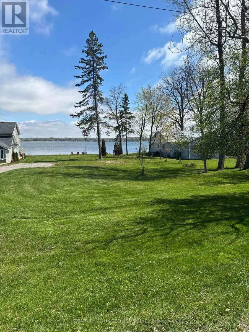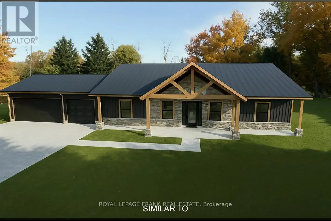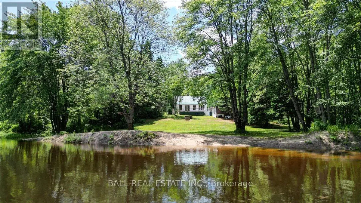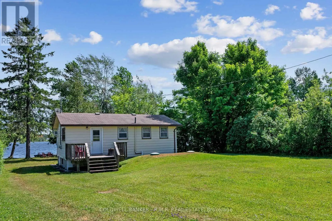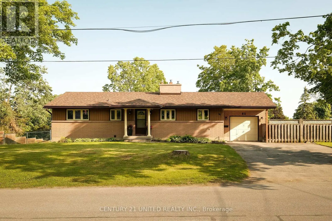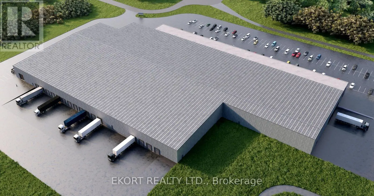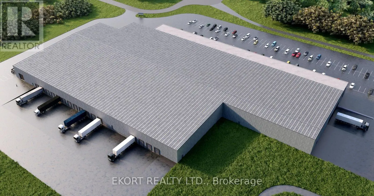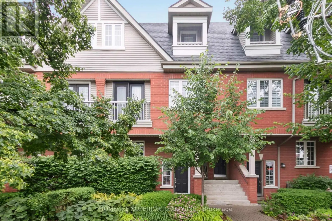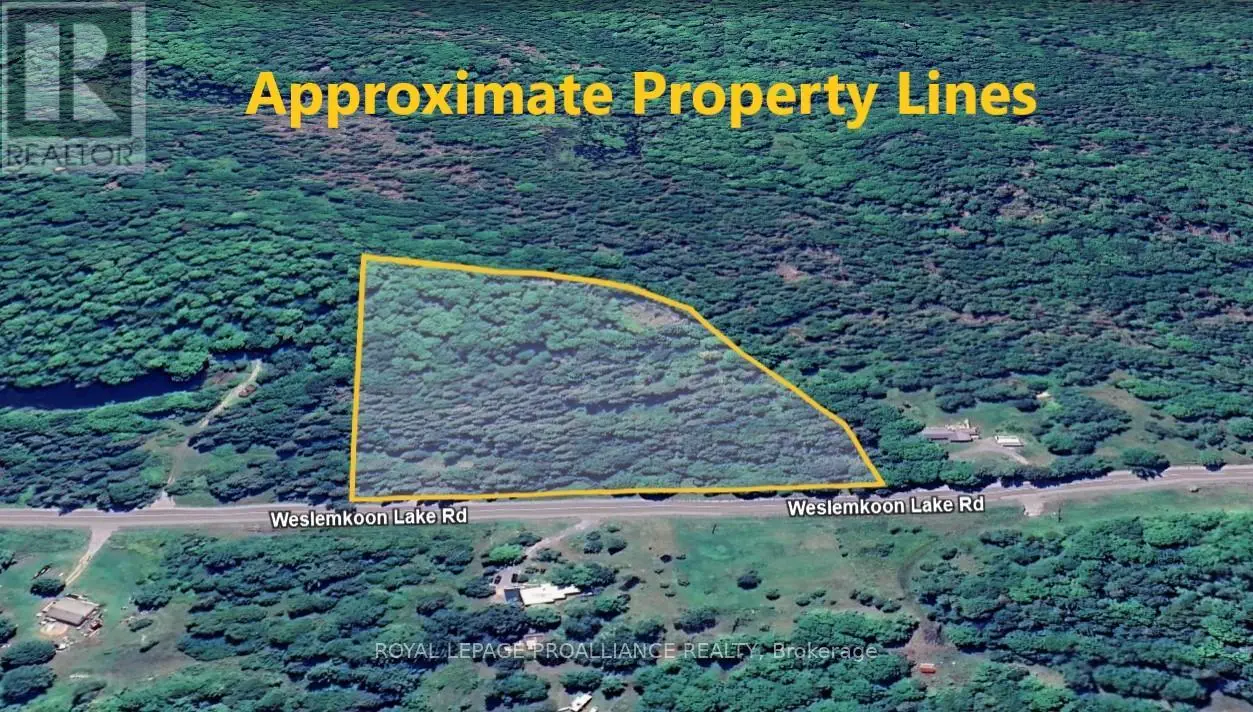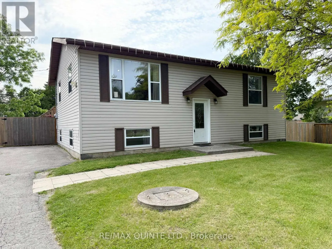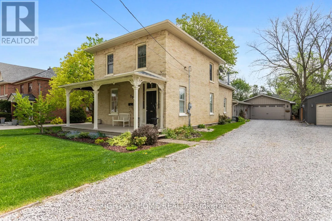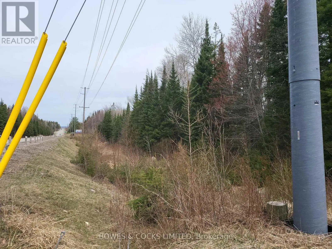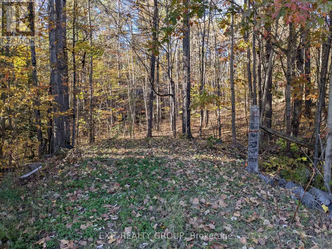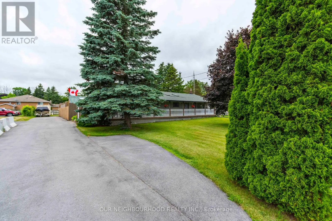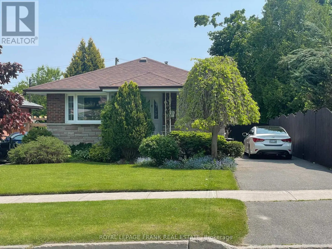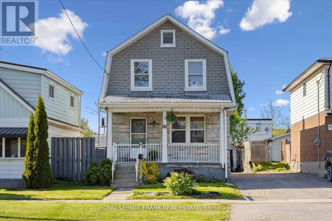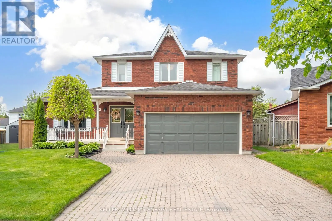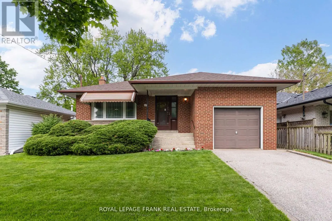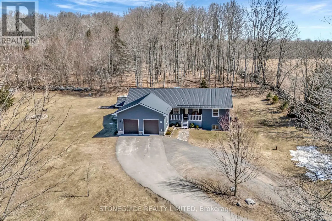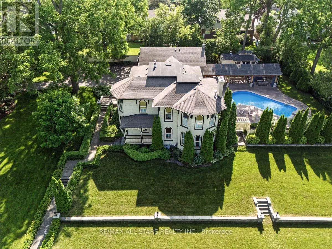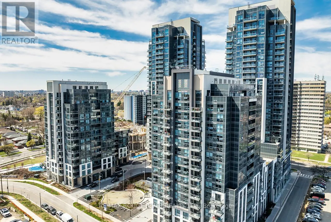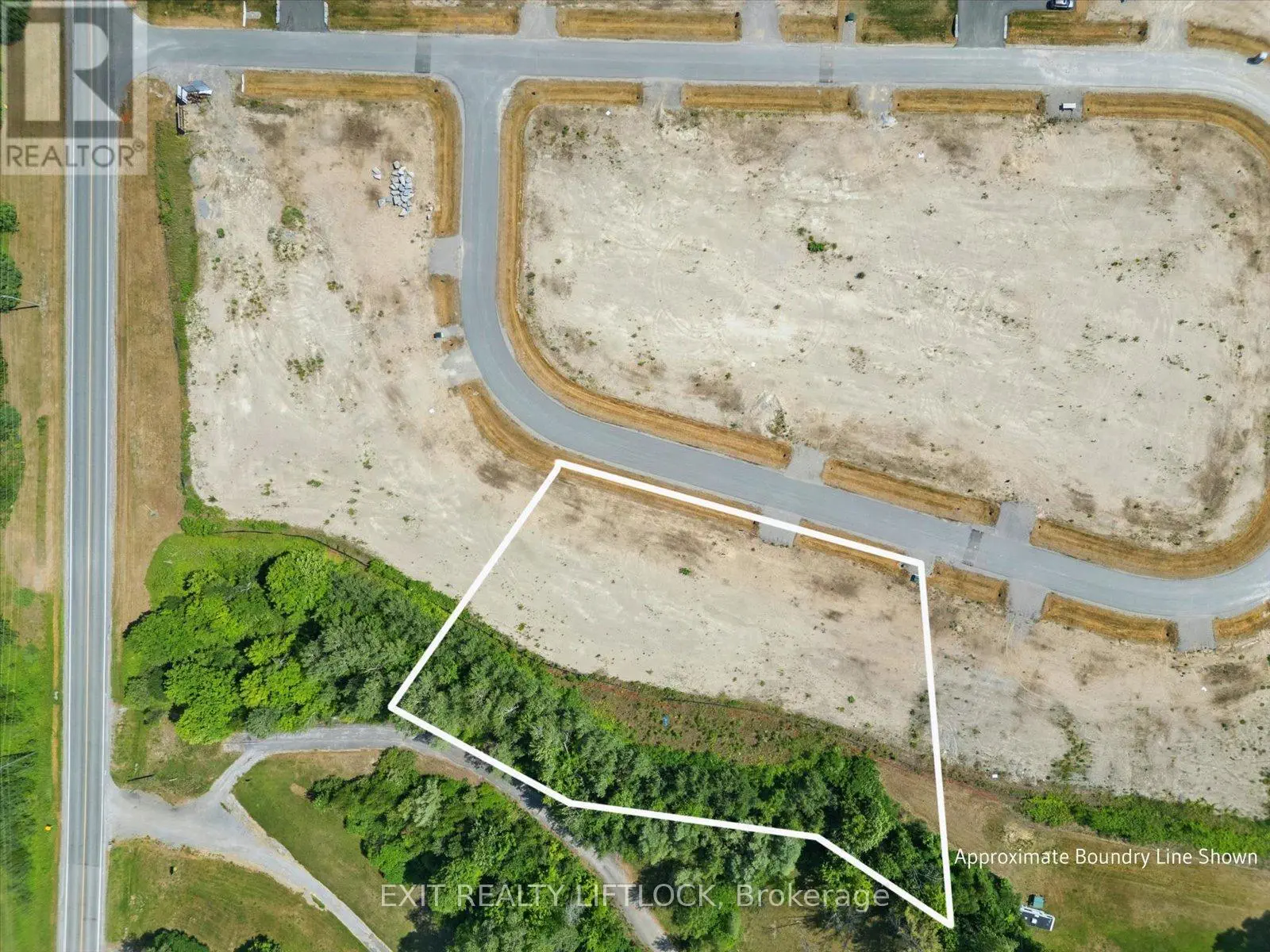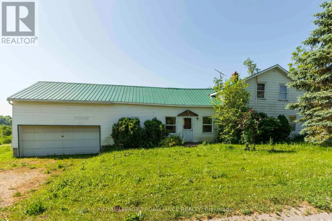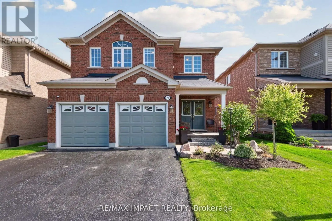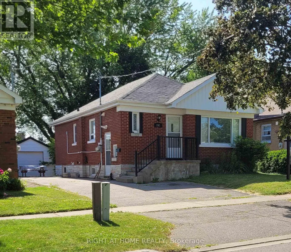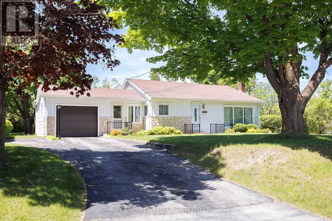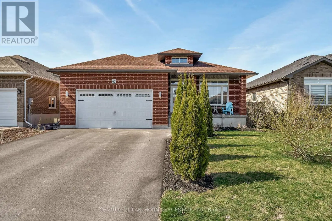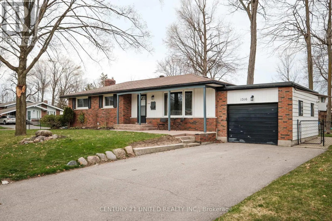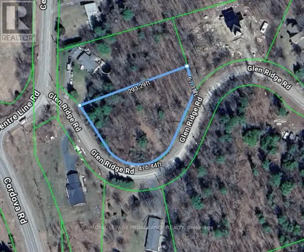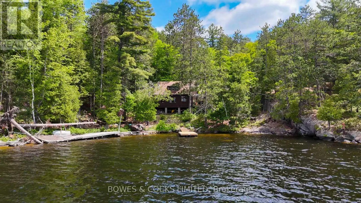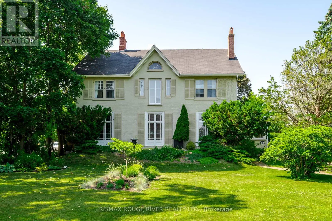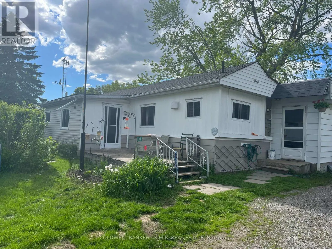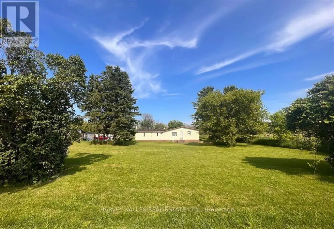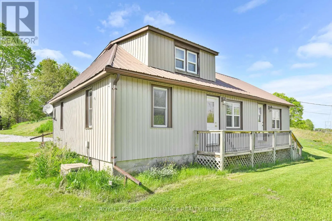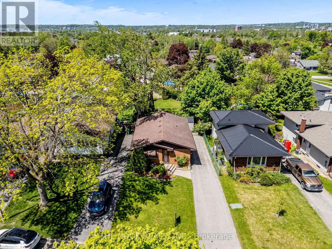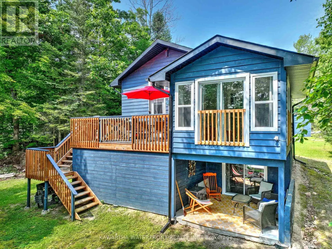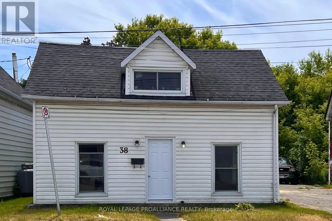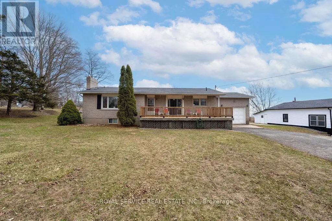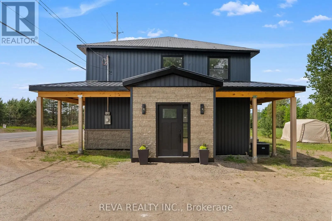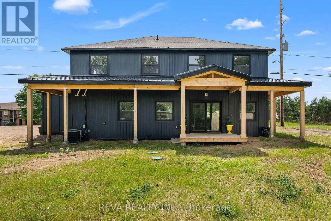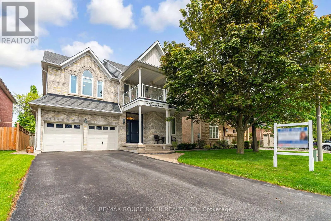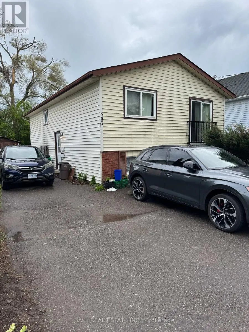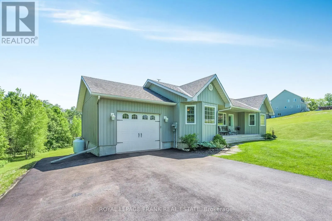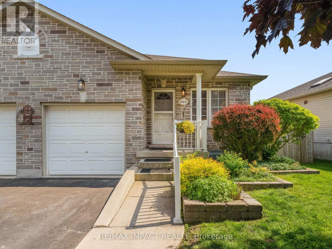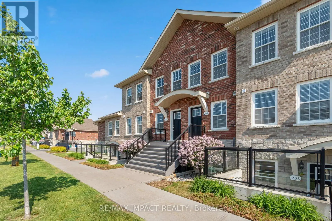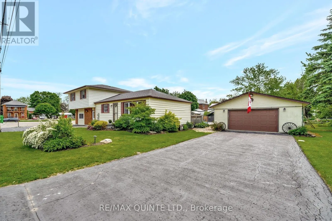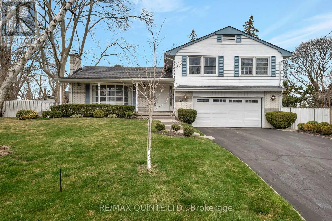0 Aldred Drive E
Scugog, Ontario
Summer Starts Here! Welcome to 0 Aldred Drive, a prime slice of paradise on the sparkling shores of Lake Scugog in charming Port Perry! This rare lakefront building lot is your chance to create the dream cottage, forever home, or weekend getaway you've always imagined all just minutes from the historic heart of Port Perry. Watch sunrises with coffee and sunsets with wine, take your boat out for a spin, or just float and vibe life here is a vibe. With lake activities galore, a nearby casino for fun nights out, and that cozy small-town charm we all crave, this location is pure magic. Don't just live somewhere... build your happy place where the fish bite, the views wow, and every day feels like a vacation. Your summertime story starts on Aldred Drive. Lets make it happen. (id:59743)
Century 21 United Realty Inc.
5422 Winfield Drive
Port Hope, Ontario
To be built - Custom bungalow by Battaglia Homes in Bauer Estates - an executive home rural subdivision near port hope. Located 15 minutes north of Port Hope, it is easily accessible country living. Beautifully designed bungalow on 1/2 acre lot. This open concept home offers modern living and entertaining with large oversized chef inspired kitchen/dining/living area. Attention to detail and finishings shine throughout with features including solid surface countertops, top of the line cabinetry, flooring and more. This approx. 2,000sq spacious home will easily suit a growing family or retirees in this community of 20 executive homes. Western exposure at back of home overlooking farm fields. Customize your dream home with Battaglia Homes. (id:59743)
Royal LePage Frank Real Estate
343 Glory Road
Hastings Highlands, Ontario
Check out that beach! This four-season home/cottage offers the perfect blend of relaxation and convenience - just 10 minutes from Bancroft amenities. Enjoy the rare luxury of a huge sandy beach right at your doorstep, ideal for swimming, kayaking, or soaking up the sun. Paddle right into Bancroft! Featuring two bedrooms, a large loft area for your overflow guests, and one bathroom, this property is designed for comfort and easy living. The spacious sunroom overlooks the York River, providing a serene spot for morning coffee or evening gatherings. Step outside to a massive 22x36 deck - perfect for entertaining or simply enjoying the peaceful surroundings. The low maintenance exterior features a metal roof and vinyl siding, so you can spend more time enjoying the property and less time on upkeep. Multiple outbuildings offer plenty of storage for all of your recreational gear. Located on a year round municipally maintained road, this property offers easy access in every season - whether you're looking for a cozy winter escape or a summer getaway! Four heat pumps all providing A/C as well - installed in 2025, and a free standing wood stove for the colder days. Low taxes - only $1744/year. Get your feet in the sand this summer! (id:59743)
Ball Real Estate Inc.
253 Mcguire Beach Road
Kawartha Lakes, Ontario
Charming Waterfront Retreat on Canal Lake! 253 McGuire Beach Road Escape to the serenity of this delightful 3-bedroom, 1-bathroom cottage nestled on a beautifully level 71ft x 300ft waterfront lot on Canal Lake, part of the renowned Trent-Severn Waterway. Whether you're seeking a peaceful weekend getaway or a turn-key family retreat, this property offers the perfect blend of comfort, recreation, and natural beauty. Set on a generous 71x 300-foot deep lot, the property boasts a private concrete Breakwall with private boat launch, lakeside garage ideal for storing water toys and gear. Spend your days boating, fishing, or paddling from your private dock, then unwind by the firepit in the evenings. Inside, the cottage is warm and inviting, offered furnished with appliances, most furniture, a riding lawn mower, and a paddle boat included. The14ft aluminum boat with a 25hp motor is negotiable... Just bring your suitcase and start enjoying the Kawartha lifestyle. Located in a quiet, family-friendly community, you're just minutes from the historic Kirkfield Lift Lock and the scenic trails and beaches of Balsam Lake Provincial Park. With easy access to Orillia and Lindsay, you'll enjoy the perfect balance of seclusion and convenience. Whether you're hosting summer barbecues, launching into endless boating adventures, or simply soaking in the tranquil views, this property is your gateway to unforgettable memories on the water. (id:59743)
Coldwell Banker - R.m.r. Real Estate
85 Earlwood Drive
Peterborough West, Ontario
BEAUTIFULLY FINISHED 3+1 BEDROOM 2 BATHROOM BUNGALOW IN PRIME WEST END LOCATION. THIS WELL MAINTAINED BRICK HOME IS SITUATED ON A MASSIVE PREMIUM WEST END LOT AND OFFERS BOTH A LOWER LEVEL REAR WALK OUT AND SIDE ENTRANCE. THE LAYOUT IS BRIGHT, SPACIOUS, AND FEATURES A LIST OF UPGRADES. THE MAIN FLOOR OFFERS A FOYER ENTRY, UPDATED KITCHEN, LIVING ROOM WITH GAS FIREPLACE, PRIMARY BEDROOM, 4PC BATHROOM, AND TWO ADDITIONAL BEDROOMS. THE LOWER LEVEL OFFERS A SPACIOUS REC ROOM, BEDROOM, FULL BATHROOM, LAUNDRY UTILITY ROOM, WORKSHOP SPACE, AND A WALKOUT TO REAR YARD. THE PROPERTY IS PRIVATE, QUIET, LANDSCAPED AND OFFERS GREAT FUTURE POTENTIAL. TURN KEY LIVING IN THIS PRIME WEST END LOCATION JUST MINUTES TO THE HOSPITAL, HWY 115, AND ALL WEST END AMENITITES. (id:59743)
Century 21 United Realty Inc.
0 Huff Avenue
Quinte West, Ontario
The Trenton Logistics Center will be starting construction in late summer 2025. This new build opportunity will be an excellent location for industries looking to relocate or grow in the hub of Eastern Ontario! The total site size is approximately 10.5 acres and the pre-engineered building (steel way) will have a 141,200 sqft footprint. Building specifics are: 5,000 sqft of finished office space and 136,200 sqft of warehouse space. Being only 6 minutes from the Hwy 401 Glen Miller Road exit, this site provides efficient access to vital transportation routes from Toronto, Ottawa, Montreal, and major markets in the United States. The Developer is prepared to work with a Buyer regarding their final building specifications. (id:59743)
Ekort Realty Ltd.
0 Huff Avenue
Quinte West, Ontario
The Trenton Logistics Center will be starting construction in late summer 2025. This new build opportunity will be an excellent location for industries looking to relocate or grow in the hub of Eastern Ontario! The total site size is approximately 10.5 acres and the pre-engineered building (steel way) will have a 141,200 sqft footprint. Building specifics are: 5,000 sqft of finished office space and 136,200 sqft of warehouse space. Being only 6 minutes from the Hwy 401 Glen Miller Road exit, this site provides efficient access to vital transportation routes from Toronto, Ottawa, Montreal, and major markets in the United States. The Landlord is prepared to work with a Tenant regarding their final building specifications. As low as 30,000 sqft could be available for lease. Please note posted asking rate is for year 1 rate only. Annual escalations will apply (to be negotiated). (id:59743)
Ekort Realty Ltd.
1 - 122 Strachan Avenue
Toronto, Ontario
Stylish 3-Bedroom Home with Private Garage Access, and versatile lower level in Prime Location, bright and spacious 3-bedroom, 2-bath home located steps from Trinity Bellwoods Park, top-rated schools, TTC, cafes, restaurants and shops. Features include a generous open-concept kitchen with large walk-in pantry, custom glass and stainless-steel finishes, and abundant natural light throughout. The lower level offers a den or office space (ideal for a home gym, media room, or mudroom) with direct access from a private built-in garage (offering secure entry straight into the home ideal for busy city living). Enjoy a private rear terrace, stunning CN Tower views, and clever built-in storage throughout. Condo fees are notably lower by a meaningful margin than comparable units in the area. A rare opportunity combining smart design, daily convenience, and prime downtown living. Fresh paint and newly installed carpet for your new home, move in ready. (id:59743)
Homelife Superior Realty Inc.
1972 Weslemkoon Lake Road
Tudor And Cashel, Ontario
Discover your perfect getaway on 7.6 acres of natural beauty. This vacant lot is ideal for outdoor enthusiasts, hunters, and anyone seeking a peaceful retreat. With over 600 feet of frontage on a year-round municipal road and a gravel driveway already in place, the property offers easy access and flexibility. Two creeks run through the land, and an artesian well is present. There is open space available to build your house, cottage, or retreat, subject to municipal and conservation authority approvals. Zoned Rural under Tudor and Cashel Township. The property is within the Crowe Valley Conservation Authority jurisdiction, and portions may fall within a regulated area. Building is still possible on the lot, but may require additional permits. Surrounded by lakes and located minutes from the Hastings Heritage Trail, which is open year-round for hiking, cycling, horseback riding, and recreational vehicles. Wadsworth Lake is just 1 km away. Public boat launches are available on Cashel Lake (6 km), Steenburg Lake (approx. 10 minutes), and Weslemkoon Lake marinas (approx. 20 km). Located approximately 30 minutes from Bancroft and Madoc. Vendor Take-Back (VTB) financing may be available for qualified buyers. (id:59743)
Royal LePage Proalliance Realty
79 Jeffrey Drive
Quinte West, Ontario
Welcome home to 79 Jeffrey Drive. Located in a fabulous rural-like location, just minutes to Trenton or Belleville. This 4 bed, 2 bath raised bungalow offers an open concept living area with wood floors and 2 bedrooms up, including the primary. Downstairs, the large rec room provides an escape, flanked with 2 more bedrooms, and a 3 piece bath. The large rear, fenced yard, adorned with the large decks is ideal for family entertaining and pets alike. Put this home on your must see list today! (id:59743)
RE/MAX Quinte Ltd.
29 Regent Street
Kawartha Lakes, Ontario
Such incredible value! Where history, charm and many happy family memories converge into an extraordinary property! Welcome to 29 Regent St., situated in one of Lindsay's finest and most highly sought after streets in the North Ward neighbourhood. Sitting on a large in town lot, you will fall in love with this impeccably cared for home and gorgeous grounds. This solid brick circa 1875 four bedroom home features an inviting covered front porch that welcomes you into the front foyer. The grand front door with stained glass surround is just one of the noteworthy details. The parlour/living room is a spacious room featuring original wood floors, crown moulding and a fireplace with wood burning insert. On the main floor you will also find a separate dining room, sitting between the charming kitchen and the living room, along with a two piece bath. The kitchen includes granite counters, delightful wallpaper, your convenient laundry hidden behind doors and a walkout to the three season room. The back of the house includes perhaps what may become your favourite room: the generously sized family room, wrapped in windows and with quality touches such as hand pegged cherry floors. There is a gas stove to keep you cozy during the long winter months and a perfect nook for a home office. The side entrance of the house leads to this room and there is also an entrance to what is another huge BONUS: the oversized 2.5 car garage with a 25' wide x 17'6" deep attached shop affording so many possibilities! Back inside there are two staircases leading to the 2nd floor which includes four bedrooms and a four piece bath complete with a stunning clawfoot tub. The primary bedroom is a peaceful oasis whose warmth welcomes you. Meticulously maintained including entirely new shingled roof (2024) and new eaves trough (2025). They simply don't build them this way anymore and the large lot with mature gardens make this even more of a beloved property. It must be seen to be truly appreciated! (id:59743)
Right At Home Realty
0 Highway 62 N
Hastings Highlands, Ontario
Explore the possibilities with this forested 53-acre property, offering a unique blend of natural beauty and potential, all at an accessible price point to align with your lifestyle aspirations. Conveniently situated with highway access, this elevated land presents a diverse forest ecosystem with a harmonious blend of tree species within its forested expanse, a picturesque wetland, and a meandering creek that whispers possibilities at every turn. Offering the perfect balance of seclusion and opportunity, this property is ideal for those seeking a tranquil retreat, a recreational escape, or a foundation for future projections. Embrace the chance to make this remarkable piece of land your own and inspire your next great adventure. (id:59743)
Bowes & Cocks Limited
0 Flinton Road
Tweed, Ontario
Private 5+ acre lot just north of Highway 7 situated on a treed lot with stunning rock outcrops. This lot is waiting for you to pick the spot for your new home. Wildlife is plentiful on this property. This property has been recently severed. (id:59743)
Exit Realty Group
2656 County Road 40
Quinte West, Ontario
This immaculately upgraded bungalow offers over 2,000 sq ft of beautifully finished living space, blending comfort, style, and functionality. With 4 bedrooms (2+2) and 2 modern bathrooms, the home is perfect for families and entertainers alike. The spacious open-concept layout is highlighted by a fully renovated kitchen featuring a large breakfast bar with seating for four, skylights, and a bright eat-in dining area. A standout feature is the screened-in front veranda (52 x 8.4), ideal for enjoying morning coffee or unwinding in the evenings. The main floor also includes convenient laundry, updated laminate flooring in the living room, and a freshly renovated bathroom. Downstairs, the finished basement provides incredible versatility with a generous rec room, cozy gas fireplace, new vinyl flooring, and a private walk-up entrance offering great potential for an in-law suite. Updates include newer A/C (2020), septic pump (2017), window wells, and remodeled basement bathroom and flooring (2022). Outside, enjoy your own backyard oasis with a covered rear veranda (10 x 27), heated saltwater above-ground pool, and a brand-new solarium, perfect for year-round relaxation. This exceptional home offers thoughtful upgrades, generous space, and a peaceful setting; truly a must-see! (id:59743)
Our Neighbourhood Realty Inc.
385 Bellevue Street
Peterborough North, Ontario
Welcome home - Brick and stone bungalow in preferred North end. Well maintained with many upgrades include roof 6 years, main floor bath 5 years, some Alf Curtis windows 10 years, gas furnace 2019, fridge and stove. Hunter Douglas custom window blinds. Enjoy the peaceful serenity in the fabulous backyard oasis, water fountain to relax by. Fabulous convenient side door entrance to basement with a large rec room, bedroom, bath and laundry. (id:59743)
Royal LePage Frank Real Estate
352 Pine Avenue
Oshawa, Ontario
Brimming with charm this fully detached gem is ready for you! Oversized windows flood this home with natural light, the main floor boasts a spacious formal living room and a separate dining, updated kitchen with beautiful Maple kitchen. A bonus room off the kitchen offers flexible use as a mudroom with direct backyard access, or as a generous kitchen pantry extension. Make your way upstairs and you'll find new broadloom, three comfortable bedrooms, a 4-piece bath, and a large linen closet for added convenience. The backyard provides many possibilities for great outdoor enjoyment. Ideal location puts you just steps from the Oshawa Shopping Centre, with effortless access to public transit and Highway 401. (id:59743)
Royal LePage Frank Real Estate
55 Strathmanor Drive
Clarington, Ontario
Welcome To This Beautiful Home, Tucked Away On A Quiet Court In One Of Bowmanville's Most Sought-After Family-Friendly Neighbourhoods. This Beautifully Updated 4 Bedroom Home Sits On A Spacious Pie-Shaped Lot, Offering Exceptional Indoor Comfort And Outdoor Living. With Endless Upgrades Throughout, This Home Blends Modern Style With Everyday Functionality - Perfect For Families And Entertainers Alike. Step Inside To A Bright, Open Main Floor Featuring A Renovated Eat-In Kitchen With A Centre Island, Sleek Pot Lights, Upgraded Stainless Steel Appliances, And Extended Pantry Cabinetry For Added Storage. The Combined Living And Dining Area Provides Ample Space For Entertaining, While The Cozy Family Room Showcases A Custom Shiplap Fireplace Feature Wall - Perfect For Relaxed Evenings. Luxury Vinyl Flooring Runs Throughout, Complemented By Fresh Paint, Modern Light Fixtures, All-New Trim, And A Beautifully Updated Powder Room (2024). Upstairs, The Primary Suite Boasts A Newly Re-modeled 4-Piece Ensuite (2024), A Walk-In Closet, And An Additional Double Closet. Three More Bedrooms, Each With Double Closets, Share A Newly Updated Guest Bathroom (2025).The Finished Basement Offers Even More Space To Enjoy - Ideal For A Home Theatre, Games Area, Or Family Lounge. Outside, The Large, Fully Fenced Pie-Shaped Backyard Features A Two-Level Deck, Lush Lawn Space, And Professionally Landscaped Gardens - An Inviting Retreat For Summer BBQs Or Peaceful Mornings. Additional Upgrades Include A New A/C Unit (2024), New Stair Carpet (2024), Re-modeled Main Floor Powder Room (2024), New Shed (2023), And Fenced Side Yard (2023). No Detail Has Been Overlooked! Conveniently Located Close To Schools, Parks, Shopping, Transit, The 401, And All Major Amenities, This Move-In-Ready Home Checks Every Box. Don't Miss This Opportunity! *See Attached Feature Sheet For All Upgrades & Features* (id:59743)
Keller Williams Energy Real Estate
29 Sedgemount Drive
Toronto, Ontario
Welcome to this charming, timeless, well-maintained 3 Bdrm 2 bathroom all brick bungalow in the heart of the family-friendly Woburn community on a quiet tree-lined street in one of Scarborough's sought-after pockets.(1 of only 2 built on the street) The home exudes classic charm and has been lovingly cared for throughout the years by it's original owner. Set on an impressive 45 x 116.75 ft. lot, this bright and inviting home is perfect for first-time buyers, investors or renovators with vision that appreciate its incredible potential. As you enter you will be impressed by the huge foyer with Dbl closet. Hardwood floors throughout main level (under carpet). This bright and spacious home offers a versatile layout with 3 good sized bedrooms with ample closet space, large 4 pc bathroom, a huge living and dining room with crown moulding highlighted by a large picture window and completed by an updated generously sized kitchen with eating area and large pantry. This home offers great potential to design a modern open concept kitchen/island family room space. A separate entrance leads to a finished basement with a 3 pc bath. The expansive Bsmt offers endless possibilities. Create an in-law suite, an income generating rental unit or expand your family's living space with an extra Bdrm, rec room or home gym The beautifully landscaped yard is your own private oasis. Fully fenced with mature trees and shrubs offering privacy and space for kids to play, gardening, relaxing or hosting summer BBQs. A single car garage offers a door leading to back/side yard. Some updates include newer windows on main floor and a new roof 2023. Whether you are looking to move in, rent out or renovate, this is a rare opportunity to own a solid home in a sought after peaceful neighbourhood just minutes from Hwy 401, Eglinton Go, Centennial College, Scarborough Centennial Rec. Centre, Cedarbrae Mall , Scarborough Golf and Country Club, parks, local schools, grocery stores and restaurants. (id:59743)
Royal LePage Frank Real Estate
258 Robinson Road
Tweed, Ontario
The home boasts three bedrooms on the main level, plus a bonus bedroom downstairs, along with four bathrooms to eliminate early morning lineups. Constructed with insulated concrete forms and updated in 2023 with new siding and a long-lasting metal roof, the property is designed for efficiency and durability. A Lennox propane furnace, installed in 2022 with a high-efficiency filter, adds peace of mind for the colder months. Engineered flooring and tile on the main level add a polished look, while the lower level, featuring plush carpeting, hosts an oversized family room ideal for movie nights or overenthusiastic game-day celebrations. Need storage? You'll find an abundance. Step outside to discover an entertainers dream: an expansive deck, an above-ground pool with solar heating mats, and a top-of-the-line Bullfrog A7 hot tub in the gazebo. A double garage adds convenience, and the location is hard to beat. Just minutes from a charming nearby town and within commuting distance to Belleville, with a grocery store and park a short drive away. Whether you're seeking tranquility or a livelier pace, this property offers the perfect balance. It's not just a house, it's a lifestyle that truly shows to perfection. (id:59743)
Stoneguide Realty Limited
258 Cochrane Street
Scugog, Ontario
Beauty, charm and Victorian character abound at The Tate Residence - one of Port Perry's premier historical homes located on iconic Cochrane St with mature trees throughout the neighbourhood in Central Port Perry; within walking distance of schools, hospital, medical centre, Historic Queen St shopping and services and Lake Scugog recreation. Circa 1874, this stately yellow brick home was originally the home of William Tate, a successful businessman who was eventually elected to the first council of the new municipality of Port Perry. Lovingly maintained and updated with attention to period detail throughout yet modernized for todays esthetics, this home exudes a very comfortable grandeur. 10' ceilings, Open and airy custom eat-in kitchen with soap stone counters, ample cabinetry, centre island, hardwood and slate flooring and gas fireplace; living room/solarium with doorway arch, stained glass windows, gas fireplace and hardwood floors; formal dining with wide cove molding and baseboards; library with custom walnut flooring and cabinets/shelving, built in desk, beam pattern ceiling and gas fireplace. Second level with 4 + 2 bedrooms- excellent potential for a nanny or in-law suite and is separate from main bedrooms with a separate outdoor entrance; Primary bedroom suite with Brazilian Cherry flooring, maple built ins, gas fireplace and bay window design. Custom updated baths throughout with glass shower surrounds; lower level finished with cedar lined wine cellar and generous workshop space with exterior entry. Outdoor entertaining space includes gas fireplace, inground salt-water heated swimming pool, covered shelter area with change room, outdoor built in kitchen with soapstone counters and landscape lighting and underground lawn sprinkler system. 2 car attached garage with radiant overhead forced air heating. 200 amp breaker electrical; 2x FA gas heating and central air; updated 1" water line from street to house installed; 2 x on-demand water heaters (id:59743)
RE/MAX All-Stars Realty Inc.
1208 - 30 Meadowglen Place
Toronto, Ontario
Wake up to stunning sunrises in this bright, modern MeLiving Condos 1 at Markham & Ellesmere! Perfectly located just seconds from the 401, this spacious 1+Den suite offers 681 sqft of stylish living space, plus a private balcony, bringing your total to 742 sqft. Enjoy the convenience of 2 full bathrooms, a large primary bedroom with ensuite, & a versatile den-ideal for a home office or guest space. Floor-to-ceiling windows offer east-facing lake views, filling the unit with natural light. Ensuite laundry, parking & a locker add to the ease of everyday living. Steps to schools, shopping & transit, plus just minutes from Scarborough Town Centre & U of T Scarborough. Deluxe amenities include 24hr concierge & security, a lounge, party room, gym, & an upcoming outdoor pool-perfect for summer relaxation! With a low maintenance fee, this unit is a must-see! Call your agent today & start parking! (id:59743)
RE/MAX Rouge River Realty Ltd.
5442 Winfield Drive
Port Hope, Ontario
Build Your Dream Home in Bauer Estates - 1.9 Acre Lot. Welcome to Bauer Estates, an exclusive 20-lot executive subdivision offering the perfect blend of luxury, privacy, and convenience. This 1.9-acre parcel is nestled in a serene country setting while being just minutes from major highways including the 401, 115, and 407 ETR-making it an ideal location for commuters heading to the GTA. Architectural controls are in place to ensure cohesive, high-end aesthetics throughout the development. Choose to build with Battaglia Homes or bring your own builder to create a custom home that fits your lifestyle. Enjoy year-round recreation and amenities with skiing at Brimacombe in the winter, and parks, trails, and Lake Ontario just minutes away in the summer. The charming towns of Port Hope and Newcastle, both just 15 minutes away, offer excellent dining, shopping, and community events. Don't miss your opportunity to live in one of the area's most prestigious new communities. (id:59743)
Exit Realty Liftlock
649 County Road 27
Brighton, Ontario
Situated on 3.94 acres this five bedroom farmhouse offers space for the whole family. The main floor offers large principle rooms, open concept kitchen and dining room for entertaining, multiple living areas, laundry, high baseboards, new propane furnace. Upstairs, the five bedrooms and full bathroom for family and guests. The triple garage (with double door) and the acreage provide room for all your needs whether it's vehicles, hobbies or outdoor activities, there is plenty of space to roam! 15 mins of less to the 401, and one hour to the GTA! (id:59743)
Royal LePage Proalliance Realty
71 Lobb Court
Clarington, Ontario
Welcome To 71 Lobb Court Where Versatility Meets Value In The Heart Of Bowmanville. This Is More Than A Home, It's A Strategic Move. Tucked Into One Of Bowmanville's Most Coveted Family-Friendly Enclaves, 71 Lobb Court Delivers The Space, Flexibility, And Upgraded Comfort Today's Buyer's Crave. With 4 Spacious Bedrooms Upstairs, Plus A Fully Self-Contained In-Law Suite With It's Own Walkout And Private Entry, This Home Is Designed To Adapt. Whether You're Growing Your Family, Housing Extended Relatives, Or Adding An Income Stream. Inside, You're Greeted By 9-Foot Ceilings, Creating Volume And Natural Light That Carries From The Living Room To The Formal Dining Area And Into The Bright, Open-Concept Eat-In Kitchen. Perfect For Both Everyday Life And Effortless Entertaining. Open The Walkout Doors And You're Instantly In The Fully Fenced Backyard, Complete With An Above-Ground Pool, Lush Landscaping, And The Kind Of Outdoor Space You Don't Just Find, You Fight For. For Cozy Nights In? You've Got Not One, But Two Gas Fireplaces, One Anchoring The Main Floor Family Room And Another Adding Warmth To The Lower-Level Suite. Need Storage? Its Everywhere. Including A Cold Cellar. Need Income Potential? It's Built In. Need Turnkey Charm With Zero Compromise? You're Looking At It. Whether You're An Investor, Multi-Generational Buyer, Or Someone Who Just Values Smart Design In A High-Demand Location, 71 Lobb Court Checks Every Box. Don't Just View It, Secure It. (id:59743)
RE/MAX Impact Realty
202 Cadillac Avenue S
Oshawa, Ontario
*Attention Investors* *Income Property* Legal 2-Unit Income Property located on a quiet street in a convenient location for families and commuters, this solid brick bungalow investment property features a 3 bedroom main floor unit and a 2 bedroom lower unit. Each unit has separate laundry and entrance. Perfect for families, it backs on to Eastview Park and is walking distance to BGC Durham, Clara Hughes PublicSchool, St. Hedwig Catholic School. The property includes a detached garage and large storage shed. With a generous lot size and parking for 3 (plus garage) there is plenty of storage space and a large yard for relaxing. Separate hydro meters. Certificate Available. Flooring and painting done in 2024 as well as many recent updates. Easy access to 401 for commuters. This duplex is an incredible opportunity for first-time buyers who would like to offset the mortgage payment or investors looking for a cash flow positive, turnkey property. Don't miss out on this opportunity! *photos are from previous tenant and may not represent current decor. (id:59743)
Right At Home Realty
121 Clifton Street
Kawartha Lakes, Ontario
Solidly built and well maintained bungalow on park like property in a desirable area of Fenelon Falls. This home offers 3 bedrooms, one 4 piece bathroom, large bright living room/dining room, a cute as a button kitchen with walkout to an enclosed insulated breezeway through to the attached single car garage. Forced Air natural gas furnace (2018), central air (2018), updated windows, and newer shingles. Original hardwood flooring and moldings and a partially finished basement with cozy den and newer gas fireplace great for the kids. Lots of space to add a second bathroom in the unfinished portion of the basement. Outside the property offers low maintenance perennial gardens, a large private backyard with garden shed, and asphalt driveway with parking for 3 cars. This is the perfect bungalow for first time buyers, small families, and retirees. Close proximity to downtown, public beach, walking trails, groceries, and elementary and high schools. Book your showing today! (id:59743)
Affinity Group Pinnacle Realty Ltd.
65 Crews Crescent
Quinte West, Ontario
Welcome HOME! Discover the perfect blend of comfort, space, and modern design at 65 Crews Crescent in Trenton. Built in 2018, this expansive 6-bedroom, 3-bathroom home offers over 2,400 sq. ft. of thoughtfully designed living space, making it an ideal choice for growing families. The heart of the home features a spacious kitchen with a large island, perfect for meal preparation and entertaining. The fully finished basement adds additional living space, ideal for a home theater, playroom, or home office. Situated in one of Trenton's most sought-after family-oriented neighborhoods, this home is close to schools, parks, and all essential amenities. Book a showing today and call 65 Crews Crescent your home tomorrow! (id:59743)
Century 21 Lanthorn Real Estate Ltd.
1316 Bathurst Street
Peterborough North, Ontario
NICELY FINISHED THREE BEDROOM TWO BATHROOM BUNGALOW IN DESIRABLE NORTH END LOCATION. THIS BRICK BUNGALOW FEATURES A BRIGHT AND SPACIOUS MAIN FLOOR LAYOUT AND A WELL FINISHED BASEMENT WITH SIDE ENTRANCE ACCESS. THE MAIN LEVEL OFFERS A FOYER ENTRY, LIVING ROOM, DINING AREA, KITCHEN, PRIMARY BEDROOM, TWO ADDITIONAL BEDROOMS, AND A FULL BATHROOM. THE LOWER LEVEL OFFERS A LIVING ROOM, KITCHEN SPACE, FULL BATHROOM, AND TWO BONUS ROOMS ALONG WITH LAUNDRY AND UTILITY SPACE. THE PROPERTY IS LANDSCAPED, OFFERS GREAT YARD SPACE, PATIO SPACE, AND AN ATTACHED GARAGE. UPDATES AND UPGRADES INCLUDING KITCHEN AND MORE. PRIME NORTH END LOCATION WITH BUS ROUTE ACCES AND GREAT WALKABILITY TO LOCAL PARKS AND AMENITIES. (id:59743)
Century 21 United Realty Inc.
31 Glen Ridge Road
Marmora And Lake, Ontario
Find your way home to this well drained hillside lot in the town of Marmora. Just a short drive to the Crowe River and Marmora's quaint and friendly downtown, and in an area of well built new homes. The entrance, culvert and driveway are already in place and the lot is marked. There's a level, cleared spot waiting for you among the trees. It's time to start dreaming about your new home! (id:59743)
Royal LePage Proalliance Realty
278 Weslemkoon Lake Wao
Addington Highlands, Ontario
Welcome to 278 Regina Bay, Weslemkoon Lake a rare opportunity to own a charming three-season, water-access cottage surrounded by the natural beauty of hundreds of acres of crown land. This classic retreat offers the perfect balance of rustic charm and outdoor adventure, with a dry boathouse, an updated outhouse, and an outdoor shower for that true cottage experience. Inside, you'll find three cozy bedrooms and an open-concept great room with expansive windows framing breathtaking lake views, flooding the space with natural light and warmth. Outside, large rock outcrops slope gently into the water, ideal for swimming and sunbathing, and there's a sandy, walk-in shoreline by the new dock great for all ages. A full-service marina nearby provides convenient parking and supplies, while the vibrant Weslemkoon Lake community adds to the welcoming cottage lifestyle. This well-loved getaway has been cherished by generations, and now its ready to welcome yours. Load up the car, come explore, and see what makes life on Weslemkoon so special. (id:59743)
Bowes & Cocks Limited
230 King Street W
Cobourg, Ontario
Welcome to Hazelmead Circa 1845. This wonderful Heritage Home, nestled in Cobourg's desirable West End, conveniently located near the downtown, beaches, marina, library, shopping, and dining venues. This home featuring 5 bedrooms and 5 bathrooms, offers expansive space with over 4300 sq ft of living space. Enter through a large sunroom/mudroom into a majestic entrance corridor to the main floor which boasts elegant hardwood flooring throughout, three inviting fireplaces, a junior en-suite on the main floor, separate living & dining spaces with detailed wainscoting. Enjoy a gourmet kitchen with coffered ceiling, leading to another family area, stepping through French doors to a spacious, secluded patio and garden. The second floor features a master en-suite with walk-in closet, 2 additional spacious bedrooms, convenient laundry, study, reading areas & two renovated bathrooms. One a 3-Piece bath with tiled floor & shower, the second renovated bathroom being a 5-piece with heated tiled floor, tiled shower, and soaker tub. The third floor offers a versatile loft bedroom suite, perfect for short-term rental opportunities or an additional private living space. This rental area attracted 40 bookings throughout spring, summer, and fall of 2024 and includes a study, 5-piece bathroom and a loft bedroom/living space. With Cobourg's wonderful waterfront (beach, harbour & marina), shops & restaurants, history & architecture, Cobourg shines bright as a vacation destination and this space provides a great future income opportunity. This property resides on an expansive in-town lot, boasting a private fenced backyard complete with a hot tub, mature trees, and lovely gardens. The location is ideal, with easy walking access to everything Cobourg has to offer. (id:59743)
RE/MAX Rouge River Realty Ltd.
10 Driftwood Crescent
Kawartha Lakes, Ontario
Discover this charming 3 bedroom mobile home, featuring numerous upgrades, nestled in a fantastic park along a scenic water route to Scugog. This prime location offers excellent commuting options to Toronto, Oshawa and anywhere along the 401, making it perfect for those who travel for work or pleasure. School buses to Lindsay and take advantage of the park's welcoming community atmosphere. Don't miss out on this opportunity to own a lovely home in the Kawarthas. GREAT MONTHLY LAND LEASE. (id:59743)
Coldwell Banker - R.m.r. Real Estate
308 Quaker Road
Prince Edward County, Ontario
Calling all visionary builders and creative dreamers! Tucked away on a peaceful dead-end road, this hidden gem is your blank canvas. A rare opportunity to bring your boldest visions to life. Whether you're a seasoned contractor, an ambitious builder, or inspired visionary ready to leave your mark, this secluded retreat invites you to design your dream home.The peaceful grounds are alive with the sights and sounds of nature - songbirds, deer, rabbits and wide-open fields. This is a paradise for nature lovers and those craving serenity. Picture morning walks through your own private sanctuary, surrounded by whispering trees and gold light.The possibilities are endless.And when it's time to explore you're perfectly placed: Just 5 minutes to Bloomfield's boutique charm; 10 mins to the vibrant heart of Picton; 20 minutes to the iconic beaches of Sandbanks; 20 mins to Belleville's urban conveniences. Prince Edward County is a magnet for creatives, foodies, and wine lovers, known for its welcoming community, award-winning restaurants, and laid-back sophistication. This is more than a property - it's a lifestyle. Don't miss this incredible opportunity to create something truly special. *Property is being sold As-Is, Where-Is.* (id:59743)
Harvey Kalles Real Estate Ltd.
4865 Road 506
North Frontenac, Ontario
A great opportunity for first-time buyers or downsizers! This 2-bedroom, 1-bathroom bungalow sits on a 1.277-acre lot in the heart of the Land O Lakes region offering space, privacy, and that sought-after country lifestyle. The home features a practical layout with main floor living and a good-sized yard that's ideal for gardening, play, or relaxing outdoors. A detached garage with workshop area provides room for hobbies, storage, or future projects. Located on a year-round road and close to local lakes, trails, and the amenities of Cloyne, Northbrook and Plevna, this is an affordable option for those looking to enjoy peaceful rural living. (id:59743)
Royal LePage Proalliance Realty
21 Rideau Crescent
Peterborough South, Ontario
Step into this beautiful solid brick bungalow, perfectly situated in Peterboroughs peaceful Ashburnham neighborhood. Inside, the home shines with a fresh interior repaint, offering a bright, clean, and move-in ready space that blends classic charm with modern comfort. The well appointed main floor features an eat-in kitchen, living room, three bedrooms and a 3 pc bathroom with walk-in shower. The lower level, with a separate side entrance, offers a spacious rec room and an additional bedroom. Set on a deep, fully fenced city lot, the home also features beautifully maintained gardens, your own private green oasis just steps from your door. Located on a quiet, secure street, you'll enjoy the calm while staying close to Highway 401, schools, and local parks. Whether you're looking for your first home or the right place to settle in a welcoming community, this property offers comfort, space, and long-term value. (id:59743)
The Nook Realty Inc.
138 Hill Drive
Trent Lakes, Ontario
This year round home or cottage on Lower Buckhorn Lake has been impeccably renovated and furnished to provide a comfortable and aesthetic escape from the stresses of urban life. The cottage is sited on a large and level 0.54 acre lot with 100 ft of south-facing waterfront in a protected and attractive bay featuring classic Buckhorn smooth granite shoreline and islets. The cottage is highlighted by a main living area with high ceilings, floor-to-ceiling windows, wood burning fireplace insert, and a walk-out to a lovely deck. The kitchen with breakfast seating faces the living area, with a dining, sunroom and Primary bedroom just off the living room. The recently renovated loft features a bedroom and a cozy reading room. The lower level has a large Rec room with additional sleeping area, a walk-out to a private covered patio, and a 3 pc bathroom with a laundry room. A waterside bunkie has two additional bedrooms for children and guests. Recent enhancements include a new electrical panel, stove, dishwasher, water pump, sump pumps, and a large dock. The cottage is being sold with most furniture and furnishings included. Services in Buckhorn are within a 5 minute drive, and the property is serviced by a paved municipal road. (id:59743)
Kawartha Waterfront Realty Inc.
38 Stanley Street
Quinte West, Ontario
Investor-ready duplex with strong income potential. Each unit offers 2 bedrooms, with one currently rented at $1,350/month plus utilities. The second unit is vacant-set your own rent and maximize returns. Recent updates include new doors, hot water tanks, and other renovations. Low-maintenance property in a high-demand rental area, close to downtown shopping, schools, parks, the hospital and public transit. A smart addition to any portfolio or the perfect start for a new investor. (id:59743)
Royal LePage Proalliance Realty
155 Drivers Rest Road
Alnwick/haldimand, Ontario
Country but close. Five minutes to Cobourg or the 401 at Grafton, yet close to Hwy 2 . Ideal home for a contractor, landscaper, carpenter or hobby mechanic. Cut out the middle man and run your operation from here. Very spacious, well appointed, quality built, raised bungalow with plenty of space and yard for a growing family. Large lot with awesome Lake Ontario view for those family and friends barbecues. Huge parking area for several vehicles/trailers with double entrance for ease of movement and an awesome shop with heat and hoist for all the equipment maintenance we all have and all the storage room you could ever dream of. If you are self employed and need a better work/life balance, this could be the answer. (id:59743)
Royal Service Real Estate Inc.
5970 Palmer Road
Brudenell, Ontario
Welcome to your dream property on the Madawaska River in Palmer Rapids! This versatile gem offers the perfect blend of commercial and residential potential, on a level lot with stunning views. Completely renovated to a pristine condition, it boasts a modern open-concept kitchen, 3 bathrooms, and 4 bedrooms offering unique perspectives of the landscaped yard and river. Entertain guests by the fire pit or enjoy a tranquil kayak ride down the river from your own backyard. With year-round access, a propane fire and Heartland stove, comfort and convenience are ensured throughout the seasons. Another standout feature is the main floor room with its own water source, ideal for a guest suite, commercial space, or your creative sanctuary. This property offers limitless possibilities, whether you seek a serene retreat or a thriving business venture. With nothing left to do but relax and enjoy, seize the opportunity to make this picturesque haven your own. (id:59743)
Reva Realty Inc.
5970 Palmer Road
Brudenell, Ontario
Welcome to your dream property on the Madawaska River in Palmer Rapids! This versatile gem offers the perfect blend of commercial and residential potential, on a level lot with stunning views. Completely renovated to a pristine condition, it boasts a modern open-concept kitchen, 3 bathrooms, and 4 bedrooms offering unique perspectives of the landscaped yard and river. Entertain guests by the fire pit or enjoy a tranquil kayak ride down the river from your own backyard. With year-round access, a propane fire and Heartland stove, comfort and convenience are ensured throughout the seasons. Another standout feature is the main floor room with its own water source, ideal for a guest suite, commercial space, or your creative sanctuary. This property offers limitless possibilities, whether you seek a serene retreat or a thriving business venture. With nothing left to do but relax and enjoy, seize the opportunity to make this picturesque haven your own. (id:59743)
Reva Realty Inc.
3 Lennon Court
Whitby, Ontario
Welcome to your dream home in Queens Commons one of West Whitbys hottest neighbourhoods! This gorgeous Monarch-built executive home has over 3,200 sq. ft. of updated, stylish living space, plus a fully finished basement perfect for busy families, entertainers, and everyone in between. From the moment you walk in, you'll be wowed by soaring ceilings, a showstopping curved staircase, and fresh designer paint that gives the whole home a bright, modern feel. Rich hardwood floors flow across both levels, and oversized new windows let the natural light pour in. The fully renovated kitchen is an absolute standout, featuring custom cabinetry, granite counters, and brand-new stainless steel appliances (2024). It opens right into a cozy family room with a gas fireplace and a chic dining space that's ready for everything from casual brunches to big celebrations. Upstairs, the primary suite feels straight out of a boutique hotel spa-inspired ensuite with a soaker tub, double vanity, glass shower, and heated floors included! The secondary bedrooms are all oversized with private or semi-private bath access, giving everyone their own space. Need more room? The finished basement has a massive rec area plus tons of storage for all your stuff. And the backyard? Pure paradise. Think low-maintenance gardens, a huge patio, a sparkling saltwater pool, and a relaxing hot tub perfect for summer pool parties and cozy winter soaks. Minutes to amazing schools, parks, shopping, and major highways, this home brings together style, comfort, and everyday luxury. Don't miss your chance to live your best life here! (id:59743)
RE/MAX Rouge River Realty Ltd.
Lower Unit - 503 Paterson Street
Peterborough Central, Ontario
Welcome to 503 Paterson Street in Peterborougha bright and spacious lower-level apartment offering 2 generously sized bedrooms, 1 full bathroom, and an open-concept living space that feels both functional and inviting. The living room features a cozy fireplace that adds warmth and charm, creating the perfect spot to unwind after a long day. The open layout allows for a seamless flow between the kitchen, dining, and living areas,making it ideal for everyday living and entertaining. Located just minutes from downtown, this unit offers unbeatable convenience with easy access to shopping, restaurants, schools, parks, and public transit. Whether youre a student, professional, or someone looking to enjoy the perks of a central location, this apartment checks all the boxes. Thoughtfully designed with comfort in mind, this rental provides a great balance of space, style, and accessibility in one of Peterboroughs most walkable neighbourhoods. (id:59743)
Ball Real Estate Inc.
Main Unit - 503 Paterson Street
Peterborough Central, Ontario
Welcome to 503 Paterson Street in Peterborougha bright and inviting upper-level unit offering 2 spacious bedrooms, 1 full bathroom, and a thoughtful layout that feels both open and functional. The large kitchen has plenty of room to cook and gather, flowing into a generous living area that makes everyday living easy. One of the stand out features is the walkout to a private deck that leads into a fully fenced backyard perfect for enjoying a morning coffee or summer evenings outdoors. Ideally located just steps from downtown, with convenient access to restaurants, shops, schools, parks, and transit, this unit is a great fit for anyone seeking space, privacy, and a central location in one of Peterboroughs most walkable neighbourhoods. (id:59743)
Ball Real Estate Inc.
376 Bethel Road
Belleville, Ontario
Welcome to this charming and spacious 3+1 bedroom, 2 bathroom bungalow nestled on a stunning 2.4-acre private lot with a tranquil creek running through the property. Built in 2012, this well-maintained home offers the best of peaceful country living with all the conveniences just a short drive away only 5 minutes to Hwy 62 and 15 minutes to Belleville and Hwy 401. Whether you're an avid gardener, outdoor enthusiast, or simply craving space and privacy, this property delivers plenty of room for hobbies, family gatherings, and outdoor entertaining, it's a true lifestyle property. The new large driveway easily accommodates multiple vehicles, perfect for hosting guests. Inside, you'll find hardwood flooring throughout, a bright and open layout, and a finished lower level with an in-law suite potential ideal for multi-generational living or extra rental income. Additional features include a GenerLink hookup, septic pumped in 2023, and a layout designed for comfortable everyday living. Tucked away in the welcoming community of Stirling, 376 Bethel Rd offers a rare blend of space, privacy, and convenience. A must-see for anyone seeking a peaceful retreat with room to grow! (id:59743)
Royal LePage Frank Real Estate
244 Ruttan Terrace
Cobourg, Ontario
This welcoming 2+1 bedroom semi-detached home is a fantastic opportunity for first-time buyers, downsizers, or anyone looking for comfortable, easy living. The main floor features a great living and dining area, a functional kitchen, and two well-sized bedrooms, with the second bedroom offering convenient access to the backyard and covered deck, making outdoor living a breeze. The fully finished basement adds even more space with a bonus bedroom or office, a spacious rec room, and plenty of room to relax, work, or host guests. Step outside to enjoy your private backyard retreat, perfect for morning coffee or evening BBQs. Located just minutes from Lake Ontario, parks and shopping, this home delivers space, comfort, and convenience. Move in, settle down, and enjoy everything this home has to offer! (id:59743)
RE/MAX Lakeshore Realty Inc.
RE/MAX Impact Realty
208 - 440 Lonsberry Drive
Cobourg, Ontario
Welcome to this beautifully appointed 2-bedroom, 2-bathroom condo nestled in Cobourg's sought-after East Village neighbourhood. Just a short stroll from the vibrant downtown core and the picturesque shores of Lake Ontario, this stylish home offers the perfect blend of comfort and convenience. Bathed in natural light from its desirable southern exposure, the main floor features an inviting open-concept layout, ideal for both everyday living and entertaining. The living and dining area is enhanced by large windows that create a warm, airy ambiance with a modern touch. Upstairs, you'll find two generously sized bedrooms, each offering a serene retreat for rest and relaxation. With its thoughtful layout, contemporary finishes, and unbeatable location, this truly move-in ready home is a fantastic opportunity to enjoy the best of Cobourg living. (id:59743)
RE/MAX Lakeshore Realty Inc.
RE/MAX Impact Realty
91 Church Street
Stirling-Rawdon, Ontario
Welcome to this stunning, fully renovated home in the heart of Stirling, set on a rare double lot with a heated inground pool and detached garagewith two separate driveways. Loaded with features that make it an entertainers dream. With spacious rooms, luxurious outdoor amenities, andthoughtful updates throughout, this property offers the perfect blend of modern style and relaxed country living. Step inside through a spaciousmudroom with built-in storage, leading to a convenient laundry area and a versatile ground-level family room or bonus space-ideal for a homeoffice, playroom, or media room.The main floor impresses with its open-concept layout, featuring a beautifully renovated farmhouse kitchen withbutcher block counters, stainless steel appliances, a large centre island, wet bar/coffee bar, and pantry. Patio doors off the kitchen lead directlyto a two-tiered deck and the backyard oasis. The adjoining living and dining area is warm and inviting, featuring an electric fireplace with a stonesurround. A stylish 2-piece powder room completes the main level.Upstairs, you'll find three comfortable bedrooms and a 4-piece bathroom.Step outside and be amazed- this home is built for entertaining. Enjoy summer days by the inground pool surrounded by a multi-level deck, relaxin the screened-in three-season room, with its own electric fireplace or the landscaped fire-pit area. The fully fenced lot offers privacy, safety, andendless space for outdoor fun. The heated, detached garage fits two cars and includes a rear garage door (10ft x 7ft) that opens to a concretepad and more yard space- ideal for hobbies or extra storage.This rare Stirling property combines charm, space, and luxury both inside and out. Atrue turnkey home, ready for summer entertaining and year-round enjoyment. (id:59743)
RE/MAX Quinte Ltd.
26 Rosewood Avenue
Belleville, Ontario
Nestled on one of Belleville's most coveted streets in the East End, this beautifully maintained 3 Bed, 1.5 Bath family home with inground pool, offers an exceptional blend of comfort, charm, and outdoor living. The bright and airy living room featuring a large picture window that floods the space with natural light, complemented by a cozy wood-burning fireplace that adds warmth and character. Adjacent to the living area is a formal dining room, perfect for hosting family dinners and entertaining guests. The generous kitchen boasts solid oak cabinetry, offering both functionality and a touch of classic elegance. The upper level hosts three well-proportioned bedrooms, each providing a comfortable retreat for family members. A recently renovated four-piece bathroom serves this level, showcasing modern fixtures and finishes. The lower level is designed for relaxation and family time, featuring a cozy recreation room warmed by a gas fireplace, a convenient laundry room, and ample storage space to keep the home organized. Additionally, a renovated powder room adds to the home's practicality. Step outside to discover a stunning pie-shaped lot that serves as your private oasis. The beautifully landscaped backyard is highlighted by a gorgeous inground pool (18 ft x 36 ft) , providing the perfect setting for summer fun and outdoor gatherings. There's plenty of yard space for children to play and for gardening enthusiasts to indulge their passion. Completing this remarkable property is an attached double-car garage, offering secure parking and additional storage. Located in a peaceful, family-friendly neighbourhood, this home is close to schools, parks, and essential amenities, making it an ideal choice for those seeking a balanced lifestyle. Don't miss the opportunity to own this exceptional home in one of Belleville's most desirable areas. (id:59743)
RE/MAX Quinte Ltd.
