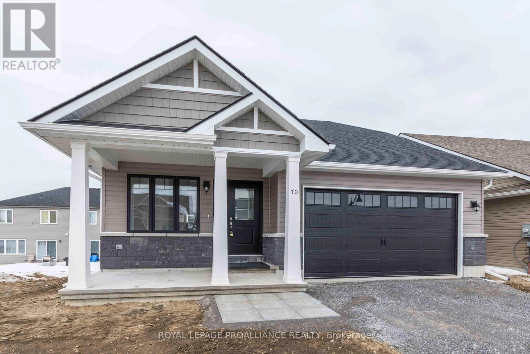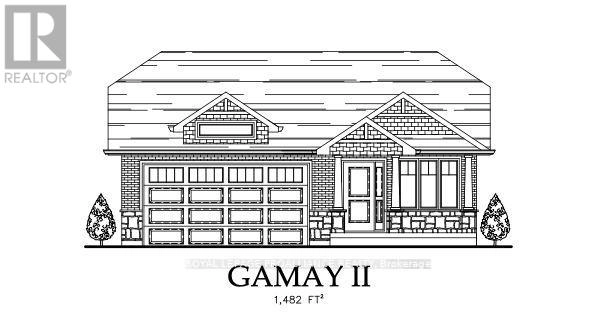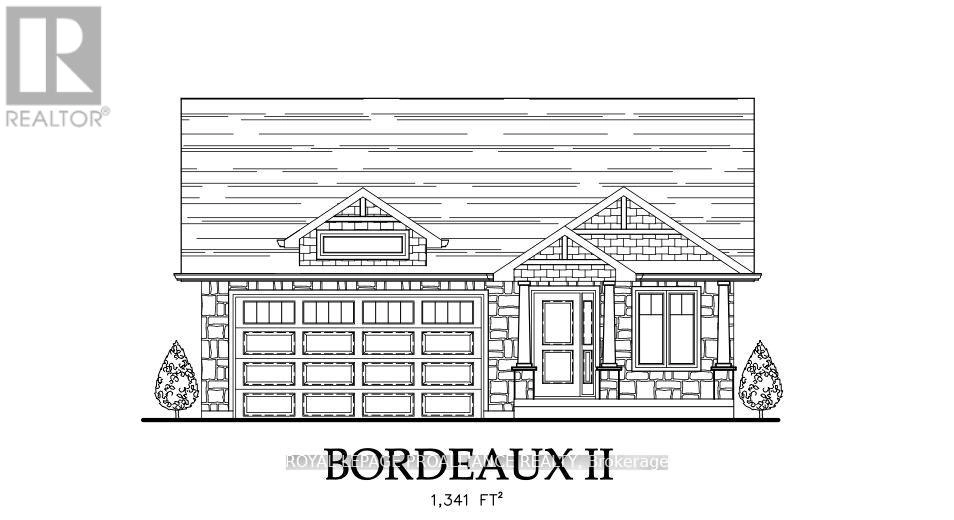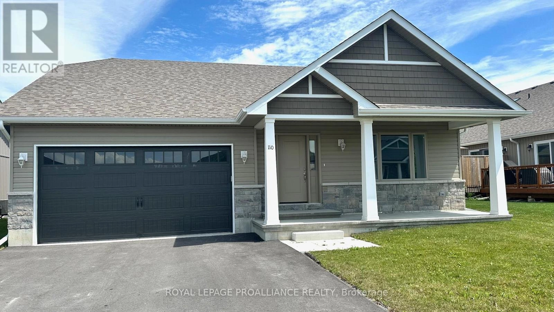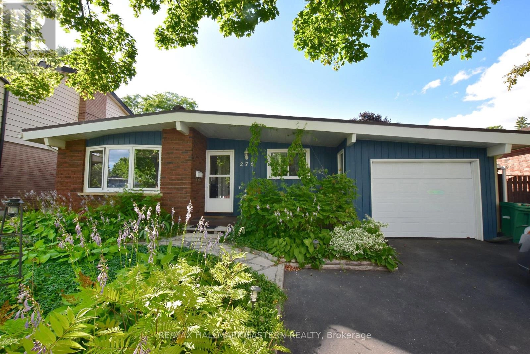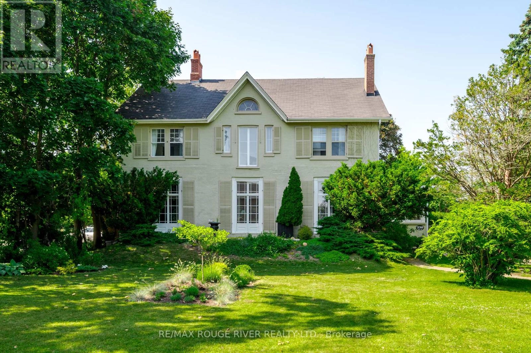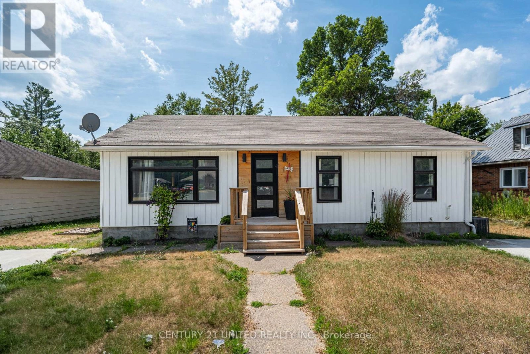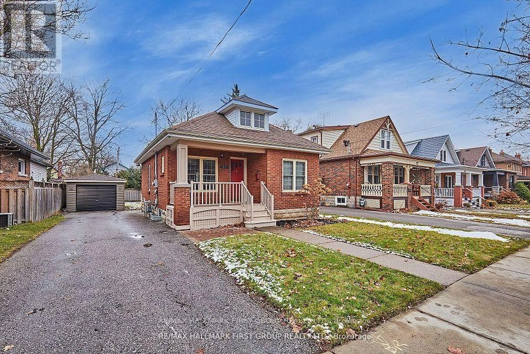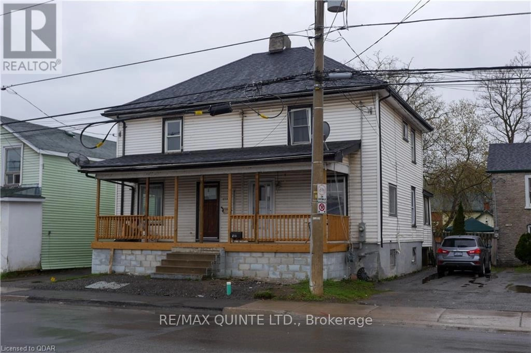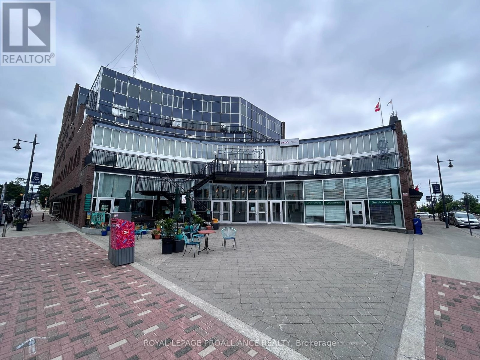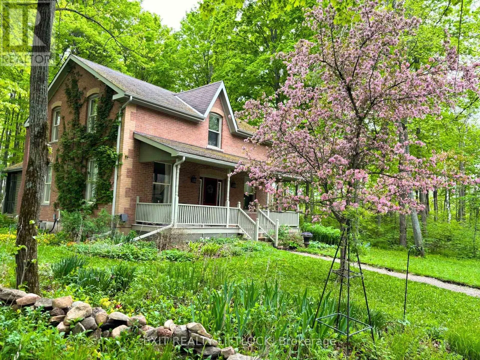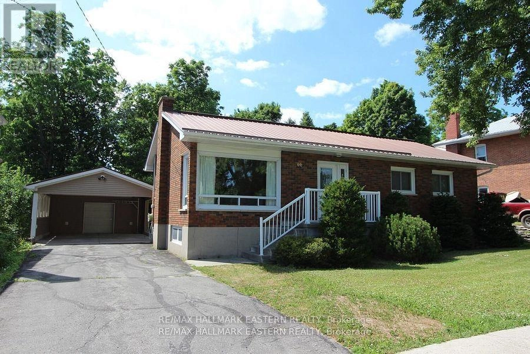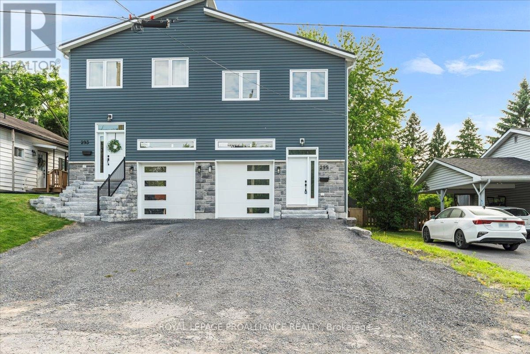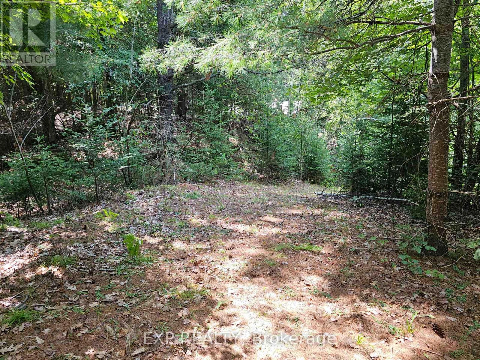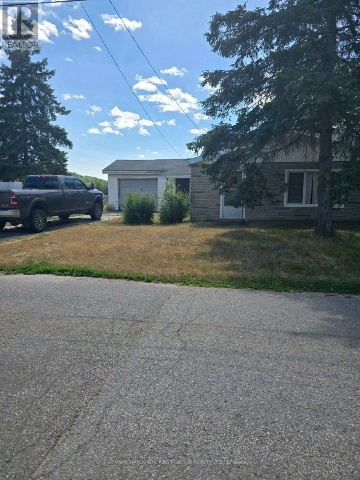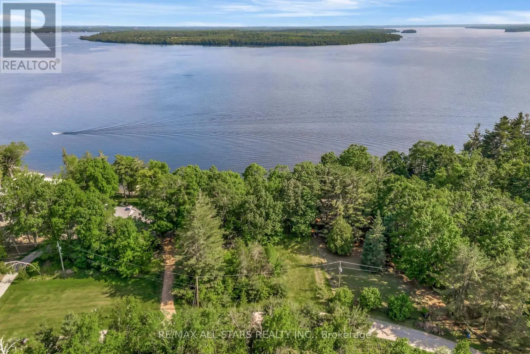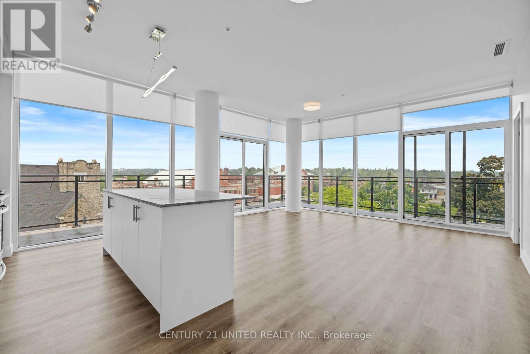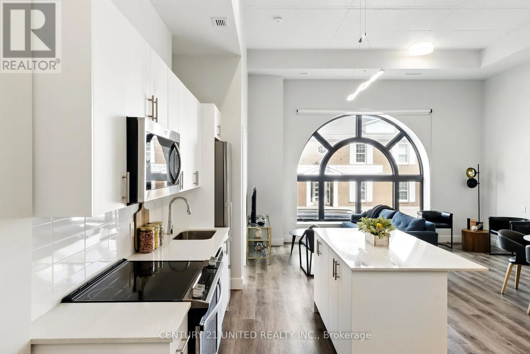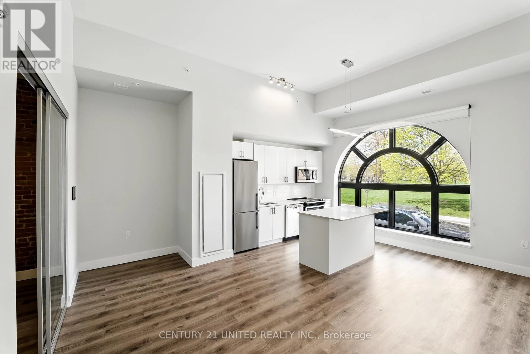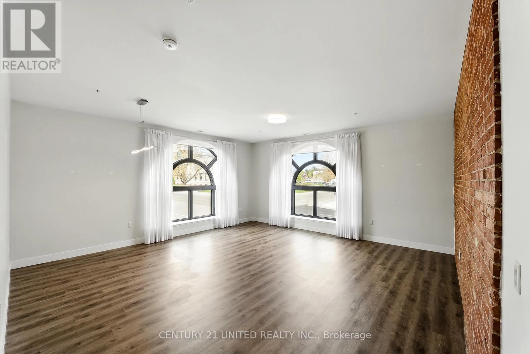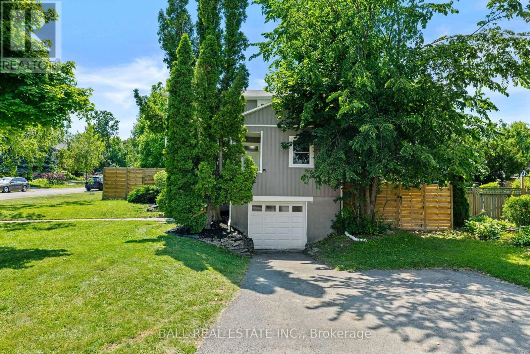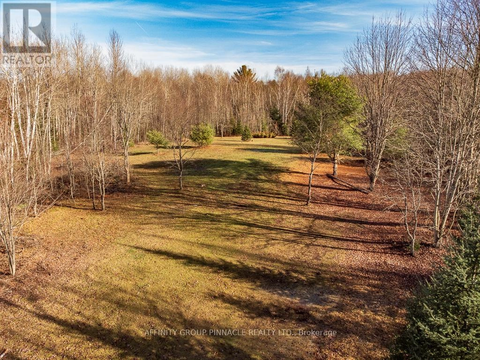70 Stirling Crescent
Prince Edward County, Ontario
1355 sq.ft two bedroom, two bath bungalow on WALK-OUT lot! Kitchen with cabinets to the ceiling, quartz counters and corner pantry, gas fireplace in the great room, primary bedroom with walk-in closet and main floor laundry. Economical forced air gas, central air, and an HRV for healthy living, attached double car garage with an inside entry and sodded yard. All located within walking distance of downtown Picton where there are ample restaurants, cafe's & shops. Only 10 minute drive to wineries, walking trails & Picton Hospital. (id:59743)
Royal LePage Proalliance Realty
78 Stirling Crescent
Prince Edward County, Ontario
PICK YOUR PLAN, SELECTIONS, AND CUSTOMIZE! Currently showing the Gamay II plan, a brand new 1,482 sq ft two bedroom, two bath bungalow with double car garage, covered front porch, main floor laundry, walk-in closet, and ensuite. A short walk to the Millennium Trail and within walking distance of downtown Picton where there are ample restaurants, cafe's & shops. You can even walk to the nearest winery and groceries. Only 10 minute drive to wineries, walking trails & Picton Hospital. Includes high efficiency natural gas furnace, HRV for healthy living, central air, a deck and sodded yard. Visit Realtor website for more information and options. (id:59743)
Royal LePage Proalliance Realty
74 Stirling Crescent
Prince Edward County, Ontario
PICK YOUR PLAN, SELECTIONS, AND CUSTOMIZE! Currently showing the Bordeaux II plan, a brand new 1,341 sq ft two bedroom, two bath bungalow with double car garage, covered front porch, main floor laundry, walk-in closet, and ensuite. A short walk to the Millennium Trail and within walking distance of downtown Picton where there are ample restaurants, cafe's & shops. You can even walk to the nearest winery and groceries. Only 10 minute drive to wineries, walking trails & Picton Hospital. Includes high efficiency natural gas furnace, HRV for healthy living, central air, a deck and sodded yard. Visit Realtor website for more information and options. (id:59743)
Royal LePage Proalliance Realty
110 Farrington Crescent
Prince Edward County, Ontario
This 1528 sq.ft Shiraz features 2bedrooms, and 2 baths, high quality luxury vinyl plank flooring, custom kitchen with all appliances included, deck, master bedroom with ensuite and walk-in closet. Economical forced air gas, central air, and an HRV for healthy living. Attached double car garage with an inside entry and sodded yard and paved driveway! All located within walking distance of downtown Picton where there are ample restaurants, cafe's & shops to explore. Only a 10 minute drive to countless wineries, walking trails and Picton Hospital. (id:59743)
Royal LePage Proalliance Realty
276 Greenlawn Avenue
Peterborough North, Ontario
This attractive brick bungalow is situated in a highly desirable location in the north end, just a stone's throw away from schools and amenities. Gardeners dream with beautiful gardens front and back. The interior boasts a updated eat-in kitchen, s.s. Appliances, as well as a combined dining and living room area, providing ample space. The home also features 3 good sized bedrooms and 4-piece bathroom. Finished in hardwood floors. The lower level features a very large rec room, along with an additional bedroom or office and 3 p.c. bath/laundry. Plenty of storage is available throughout the home. Outside, a spacious sunroom with beautiful view of gardens. Newer Lennox Furnace and air conditioning installed in Aug. 2025. A durable metal roof offers both longevity and peace of mind. Attached garage and a fenced backyard offer added convenience and privacy. (id:59743)
RE/MAX Hallmark Eastern Realty
3151 Courtice Road
Clarington, Ontario
Welcome to this detached Cape Cod Inspired 1 1/2 Storey home built in 1949 and is 1640 sf as per MPAC. There has been a rear addition since original construction. It is located on a private 55x300 lot backing onto undeveloped land. This is a great location within walking distance of schools, close to shopping and minutes to Highways 401/407. The main floor has the primary bedroom and there are two other bedrooms on the second floor. Features include a main floor bathroom and rear addition, with family room. The family room has a cathedral ceiling and a walkout to a large deck. The basement is unfinished. Oversized garage with direct house access. Forced air gas furnace is 2019, as per tag. This property is sold on an "AS IS", WHERE IS" basis, with no representations or warranties. The Seller has no knowledge of the condition of the septic system. (id:59743)
RE/MAX Jazz Inc.
230 King Street W
Cobourg, Ontario
Welcome to Hazelmead Circa 1845. This wonderful Heritage Home, nestled in Cobourg's desirable West End, conveniently located near the downtown, beaches, marina, library, shopping, and dining venues. This home featuring 5 bedrooms and 5 bathrooms, offers expansive space with over 4300 sq ft of living space. Enter through a large sunroom/mudroom into a majestic entrance corridor to the main floor which boasts elegant hardwood flooring throughout, three inviting fireplaces, a junior en-suite on the main floor, separate living & dining spaces with detailed wainscoting. Enjoy a gourmet kitchen with coffered ceiling, leading to another family area, stepping through French doors to a spacious, secluded patio and garden. The second floor features a master en-suite with walk-in closet, 2 additional spacious bedrooms, convenient laundry, study, reading areas & two renovated bathrooms. One a 3-Piece bath with tiled floor & shower, the second renovated bathroom being a 5-piece with heated tiled floor, tiled shower, and soaker tub. The third floor offers a versatile loft bedroom suite, perfect for short-term rental opportunities or an additional private living space. This rental area attracted 40 bookings throughout spring, summer, and fall of 2024 and includes a study, 5-piece bathroom and a loft bedroom/living space. With Cobourg's wonderful waterfront (beach, harbour & marina), shops & restaurants, history & architecture, Cobourg shines bright as a vacation destination and this space provides a great future income opportunity. This property resides on an expansive in-town lot, boasting a private fenced backyard complete with a hot tub, mature trees, and lovely gardens. The location is ideal, with easy walking access to everything Cobourg has to offer. (id:59743)
RE/MAX Rouge River Realty Ltd.
178 Burleigh Street
North Kawartha, Ontario
Charming Renovated Home with In-Law Suite in the Heart of Apsley. Welcome to this beautifully updated 3+1 bedroom, 1+1 bathroom home nestled in the friendly and amenity-rich community of Apsley. With a fully fenced backyard and a bright walk-out basement featuring a self-contained in-law suite, this property offers comfort, functionality, and flexibility for families, guests, or potential rental income. Inside, you'll find tasteful renovations throughout, offering a clean, modern feel while retaining the warmth of home. The versatile layout includes three spacious bedrooms on the main floor plus an additional bedroom downstairs, ideal for multi-generational living. Step outside and enjoy the privacy of your backyard oasis, perfect for pets, children, or entertaining. Located just a short walk or drive from everything Apsley has to offer -- including groceries, hardware store, LCBO, arena, library, gas station, fitness centre, and restaurants. Outdoor enthusiasts will love being minutes from countless pristine freshwater lakes and endless wilderness trails for hiking, snowmobiling, and ATVing. This is more than a home -- its a gateway to the lifestyle you've been waiting for. (id:59743)
Century 21 United Realty Inc.
33 Mclaughlin Boulevard
Oshawa, Ontario
Don't miss your chance to lease this charming and fully updated two-bedroom home located in the highly sought-after North O'Neil community of Oshawa. From the moment you arrive, you'll fall in love with the inviting curb appeal and welcoming front porch the perfect spot to enjoy your morning coffee or unwind after a long day on a quiet, tree-lined street. Inside, the home offers a thoughtful blend of style and functionality. The main level features brand-new flooring throughout, creating a bright and fresh atmosphere. The upgraded kitchen is designed with both form and function in mind, featuring modern finishes, ample storage, and plenty of counter space for cooking and entertaining. The updated bathroom showcases sleek fixtures and a clean, contemporary design, making daily routines feel effortless. The primary bedroom is a true highlight, complete with a built-in Murphy bed to maximize space and convenience perfect for those who want flexibility for a home office or extra living area. A second bedroom offers versatility as a guest room, nursery, or dedicated work-from-home space. Situated in one of Oshawa's most desirable neighbourhoods, this home is close to parks, schools, shops, and transit, offering both convenience and a welcoming community atmosphere. Located Just Minutes Walk To Transit Plus Premium Amenities Including: Costco, Shopping, Restaurants, Transit and more! Tenant To Pay All Utilities. This rare opportunity to lease in North O'Neil won't last long. (id:59743)
RE/MAX Hallmark First Group Realty Ltd.
218a Coleman Street
Belleville, Ontario
This freshly painted, two storey, semi-detached home is located in downtown Belleville, just a short walk to restaurants, bars, boutique shops, the farmers market and waterfront trail. Featuring 3 bedrooms and two bathrooms, with laundry conveniently located in the basement. A beautiful front porch and partially fenced backyard offers both relaxation and privacy with 2 parking spaces included. (id:59743)
RE/MAX Quinte Ltd.
505 - 199 Front Street
Belleville, Ontario
Welcome to Century Village in the heart of Belleville located just steps away from the city's best restaurants, boutiques and the Farmer's Market. This 1170 sq ft modern 2-Bedroom condo with high-end finishes, offers convenience, functionality and is accessibility friendly. The open concept living area offers a generous kitchen with an abundance of cupboards, crown moulding and gently used 6-year old quality stainless-steel appliances. A large centre island with a breakfast bar is ideal for meal preparation and entertaining. The bright living and dining area with Juliette Balcony offers east views and overlooks Belleville's desirable Old East Hill. This unit features a generous Primary Bedroom with a large closet, spacious en-suite with double sink and extra wide, tiled glass shower. (easy roll-in if needed) The den/bedroom with closet also accesses the 4 piece bathroom (cheater ensuite). The in-unit laundry and storage area completes the living space. Convenient designated heated underground parking is included and it is a short walk to Belleville's vibrant waterfront with walking and cycling trails, boat launches, and serviced marinas. This is an ideal location for a busy professional or retirement living. (id:59743)
Royal LePage Proalliance Realty
00 Riley Road
Cramahe, Ontario
Discover the perfect canvas for your dream home on this exceptional 2.891-acre, permit-ready building lot offering breathtaking panoramic views of the Northumberland Hills countryside. Set on a gentle southeast-facing slope, the property is ideal for a walk-out basement or a stylish barndominium both perfect options to embrace the sweeping vistas and glorious morning sunrises. Located in a peaceful rural setting just minutes from Highway 401, this lot combines the tranquility of country living with the convenience of quick commuter access. Families will appreciate its proximity to Northumberland Hills Public School and the warm, welcoming community that surrounds it. This is a rare opportunity to build in one of the area's most sought after locations don't miss your chance to create a custom home tailored to your lifestyle. (id:59743)
Royal LePage Proalliance Realty
136 Mccamus 1/4 Line
Cavan Monaghan, Ontario
Impressive Custom Built Center Hall Plan Home. Nestled in mature woods with 13.06 acres of privacy, property meadowlands and even Squirrel Creek meanders thru this country hideaway. Formal living room and dining room with wood floors. Impressive kitchen and main floor family room with open hearth fireplace, built-in shelving and glass cabinets. Walk-out to screened porch and south facing eating nook with easy access to stone patio area on west side of the house. Upper level features spacious 3 bedrooms, principle bedroom with 3 pc ensuite with skylight and separate 4pc main bathroom. Double+ detached garage, presently used as a workshop, heated, insulated with a light bright atmosphere in which to create and design. One of a kind property must be seen to be truly appreciated. Fibre optic internet is connected on this property. (id:59743)
Exit Realty Liftlock
66 Margaret Street
Trent Hills, Ontario
| CAMPBELLFORD | Brick Bungalow in the Heart of Campbellford. This well-maintained 3-bedroom, 1.5-bath brick bungalow is full of charm and solid upgrades. Built around 1962 and lovingly cared for ever since, located just minutes from the hospital, shopping, and all the local amenities Campbellford has to offer. You'll appreciate the updated natural gas furnace and central air, a metal roof for peace of mind, and attic insulation upgraded in recent years. The layout offers great flow with easy access to the backyard perfect for entertaining or relaxing outdoors. The partially finished basement includes a rec room and a workshop area, adding extra flexibility and storage. Enjoy a detached carport, a paved driveway, and a manageable lot in a convenient in-town location. A great opportunity to settle into a comfortable, established home with room to make it your own. (id:59743)
RE/MAX Hallmark Eastern Realty
295 Church Street
Greater Napanee, Ontario
Welcome to 295 Church St where the paint is still fresh on this one year new semi detached home! Inside you will embrace the modern lifestyle with open concept living on the main floor, featuring a convenient 2-piece powder room. The kitchen boasts granite quartz countertops, adding a feel of luxury. Upstairs, discover three bedrooms, with the primary bedroom offering a 3- piece ensuite with tilted shower and a generously sized walk-in closet. The second floor also includes the convenience of a laundry room and additional 4 piece bathroom. While the second-floor bedrooms provide captivating views of the Napanee River. Don't miss the opportunity to make this home yours! (id:59743)
Royal LePage Proalliance Realty
889 A Slate Falls Road
Addington Highlands, Ontario
Escape to your own slice of rural paradise with this 1-acre property, the perfect setting for a hunt camp, weekend retreat, or recreational escape. Surrounded by mature trees and teeming with wildlife, this wooded haven offers the privacy and tranquility you've been dreaming of.The property includes a rustic old cabin for storage or shelter, a functional camping trailer, and a generator for power when you need it. A charming gazebo creates the ideal spot for morning coffee or evening chats, while a tree stand is ready for hunting season.Located in an RR-zoned area, this property offers year-round municipal road access and even sits on a school bus route making it accessible no matter the season. With a civic address already in place, its ready for you to enjoy right away.Nature lovers will appreciate being just minutes from trails, crown land, multiple lakes, and the renowned Bon Echo Provincial Park. Whether you're into hiking, fishing, boating, hunting, or simply soaking in the peaceful surroundings, you'll find endless ways to spend your days.This is more than just land it's a place to unplug, recharge, and create lifelong memories. The combination of seclusion, natural beauty, and convenient access makes it a rare find for anyone seeking a recreational escape. Whether you're looking for a hunting basecamp, a family getaway, or a simple retreat from the city, this property checks all the boxes. Pack your gear, bring your sense of adventure, and start enjoying your own private hideaway in the heart of nature. Hydro is at the road. All buyers to do their own due diligence. (id:59743)
Exp Realty
46 Diamond Street
Quinte West, Ontario
Attention Investors & First-Time Buyers! Bring YOUR Tools! Don't miss this opportunity 70' x 160' fully fenced yard on a fully serviced lot in the heart of Frankford! This charming bungalow with attached garage is steps from the playground and the water, offering a great location for families and outdoor enthusiasts. Vacant possession guaranteed currently owners daughter occupied for a smooth and quick closing. Enjoy small-town living with an easy commute to Trenton and Belleville. Whether you're looking to renovate, rent, or move right in, this property offers endless potential! (id:59743)
RE/MAX Hallmark First Group Realty Ltd.
836 Indian Point Road
Kawartha Lakes, Ontario
Check out this stunning 0.59-acre lot on beautiful Balsam Lake with approx. 120 feet of shoreline! Located in a desirable waterfront community on Indian Point Rd., this property offers a mix of mature trees and open space, providing both privacy and flexibility for your future build. Enjoiy a clean shoreline, ideal for swimming, boating and relaxing by the water. Indian Point Property Owner's Association offers tennis and pickle ball courts, over 1000 acres of Crown Land across the road for nature walks, and annual picnic and golf tournaments. A perfect opportunity to create your dream getaway in the heart of the Kawarthas. (id:59743)
RE/MAX All-Stars Realty Inc.
610 - 475 George Street N
Peterborough Central, Ontario
Step into a lifestyle of luxury and convenience in this beautifully designed 3 bedroom + study, 2 bathroom, downtown apartment. Every detail has been thoughtfully curated, featuring high-end finishes, a full suite of modern appliances, in-unit washer and dryer, and your own heating and air conditioning for personalized comfort.Host in style with access to a stunning rooftop recreation area complete with a gourmet kitchen, elegant dining space, walkout terrace, lounge, BBQ stations, and a fully accessible washroom. Enjoy breathtaking views overlooking Centennial Park and the city's beautiful skyline. Live in the heart of Peterborough just steps to top-rated restaurants, boutique shopping, and local attractions. (id:59743)
Century 21 United Realty Inc.
204 - 475 George Street N
Peterborough Central, Ontario
Step into a lifestyle of luxury and convenience in this beautifully designed 2 bedroom, 2 bathroom, downtown apartment. Every detail has been thoughtfully curated, featuring high-end finishes, a full suite of modern appliances, in-unit washer and dryer, and your own heating and air conditioning for personalized comfort.Host in style with access to a stunning rooftop recreation area complete with a gourmet kitchen, elegant dining space, walkout terrace, lounge, BBQ stations, and a fully accessible washroom. Enjoy breathtaking views overlooking Centennial Park and the city's beautiful skyline. Live in the heart of Peterborough just steps to top-rated restaurants, boutique shopping, and local attractions. (id:59743)
Century 21 United Realty Inc.
201 - 475 George Street N
Peterborough, Ontario
Step into a lifestyle of luxury and convenience in this beautifully designed 2 bedroom, 2 bathroom, downtown apartment. Every detail has been thoughtfully curated, featuring high-end finishes, a full suite of modern appliances, in-unit washer and dryer, and your own heating and air conditioning for personalized comfort.Host in style with access to a stunning rooftop recreation area complete with a gourmet kitchen, elegant dining space, walkout terrace, lounge, BBQ stations, and a fully accessible washroom. Enjoy breathtaking views overlooking Centennial Park and the city's beautiful skyline. Live in the heart of Peterborough just steps to top-rated restaurants, boutique shopping, and local attractions. (id:59743)
Century 21 United Realty Inc.
202 - 475 George Street N
Peterborough, Ontario
Step into a lifestyle of luxury and convenience in this beautifully designed 2 bedroom, 2 bathroom, downtown apartment. Every detail has been thoughtfully curated, featuring high-end finishes, a full suite of modern appliances, in-unit washer and dryer, and your own heating and air conditioning for personalized comfort.Host in style with access to a stunning rooftop recreation area complete with a gourmet kitchen, elegant dining space, walkout terrace, lounge, BBQ stations, and a fully accessible washroom. Enjoy breathtaking views overlooking Centennial Park and the city's beautiful skyline. Live in the heart of Peterborough just steps to top-rated restaurants, boutique shopping, and local attractions. (id:59743)
Century 21 United Realty Inc.
10 Anne Street
Peterborough Central, Ontario
Welcome to 10 Anne Street, a charming 2-storey detached home nestled on a quiet corner lot in the heart of Peterboroughs beloved Old West End. This 3-bedroom, 1-bathroom home blends timeless character with everyday functionality, offering a warm and inviting space for families, couples, or anyone looking to put down roots in one of the citys most sought-after neighborhoods. The large, fully fenced yard wraps around the property, creating a private outdoor retreat complete with a spacious deck ideal for summer BBQs, quiet morning coffee, or evenings under the stars. An attached solarium adds to the homes charm, offering a cozy spot to enjoy natural light year-round. Inside, the layout is thoughtful and practical, with comfortable principal rooms and plenty of potential to make it your own. The attached single-car garage provides added convenience and storage. Located just minutes from schools, parks, restaurants, shopping, and downtown, this home offers the perfect balance of peace and accessibility. (id:59743)
Ball Real Estate Inc.
Lot 8 Comfort Drive
Highlands East, Ontario
Welcome to Lot 8 Comfort Drive, a breathtaking 9.77-acre (as per MPAC) sanctuary boasting over 500 ft of shoreline on Trooper Lake, a haven for fishing and canoeing enthusiasts. Situated on a private, four-season road, this lot features a driveway and a spacious cleared area enveloped by majestic mature trees, creating a tranquil retreat offering unparalleled privacy and seclusion from neighboring properties. A true nature lover's paradise, this idyllic setting beckons those seeking serenity and natural beauty in a pristine waterfront location. (id:59743)
Affinity Group Pinnacle Realty Ltd.
