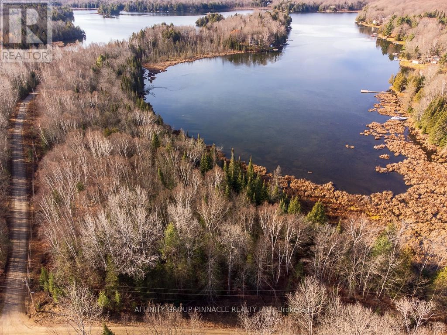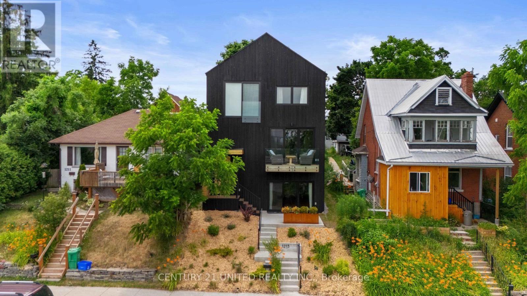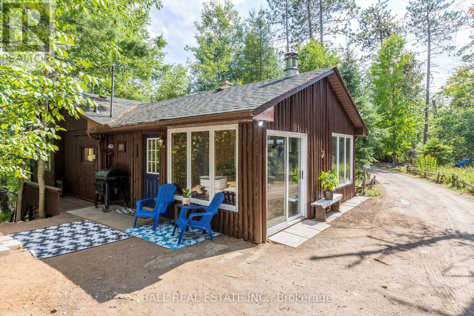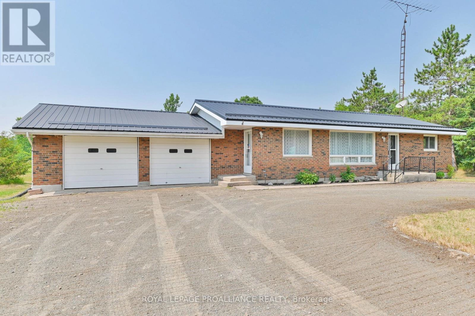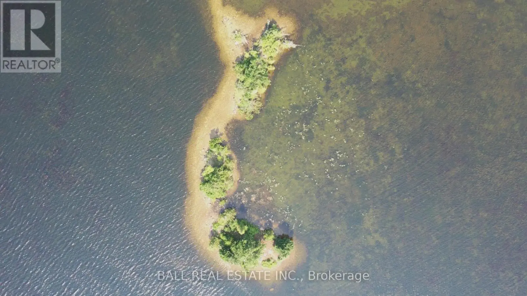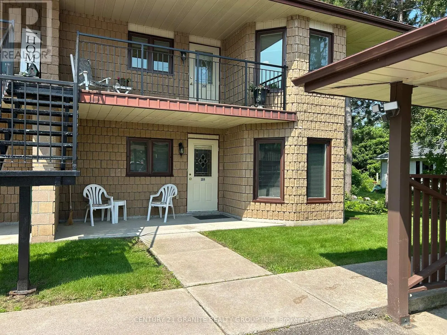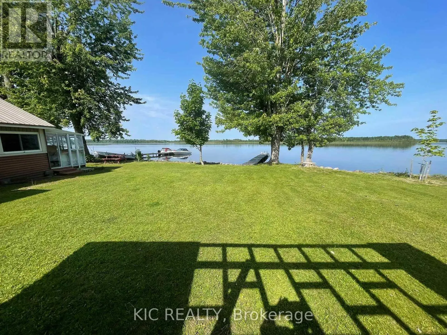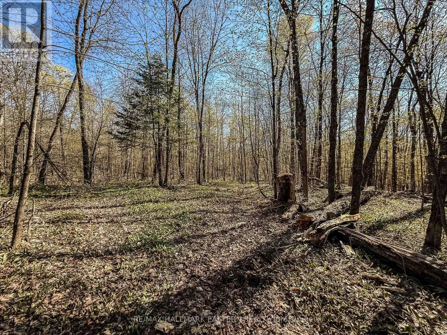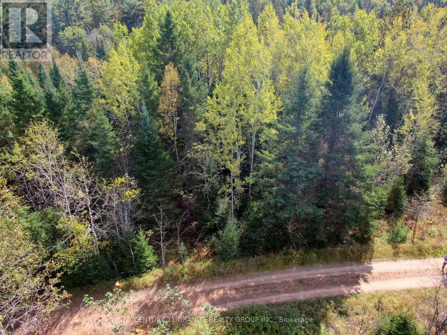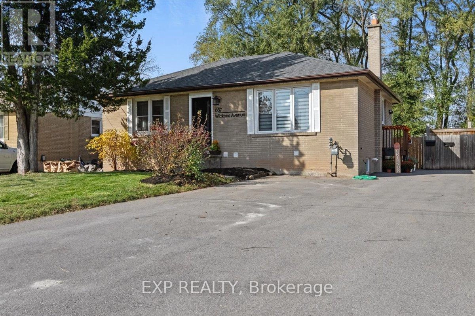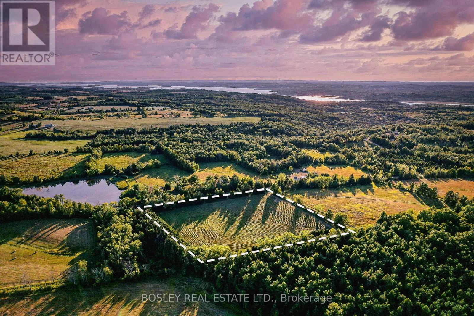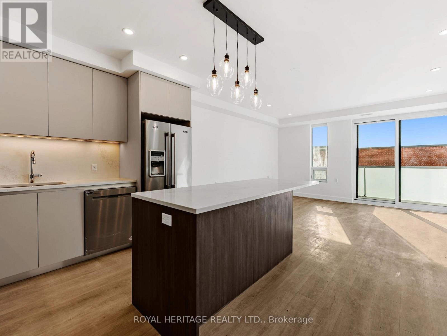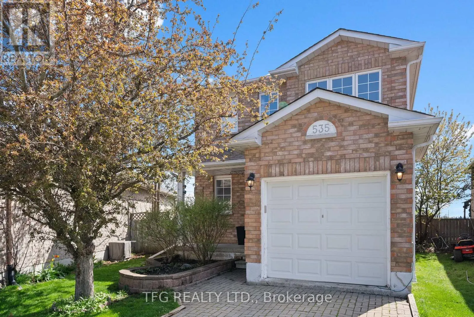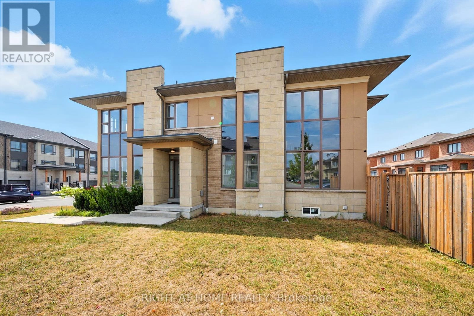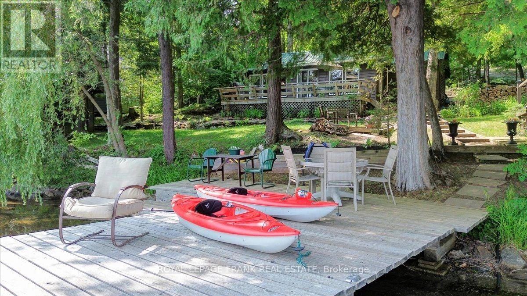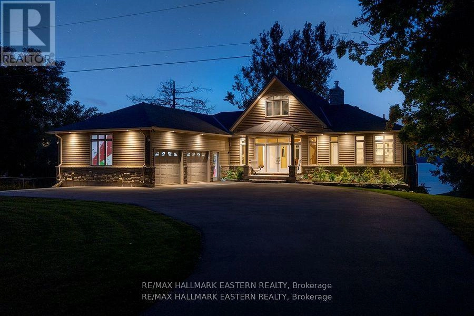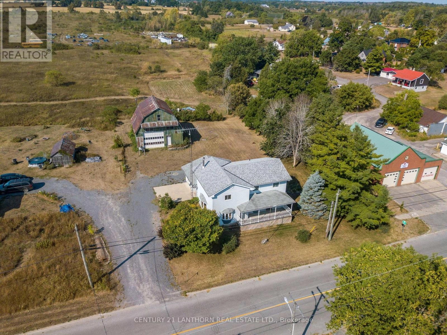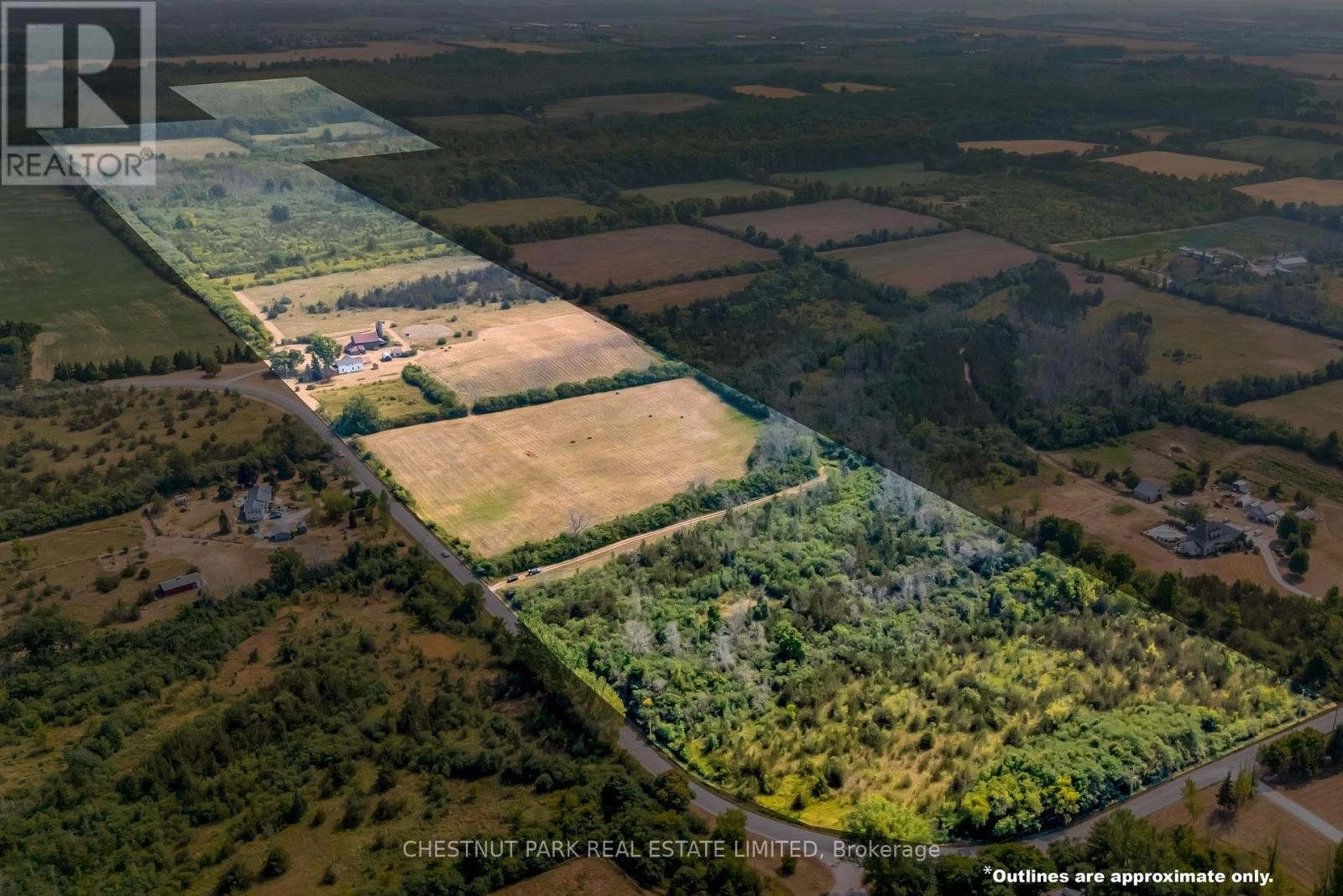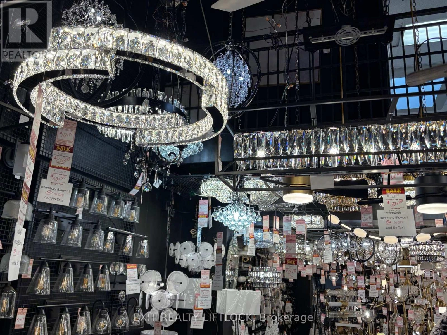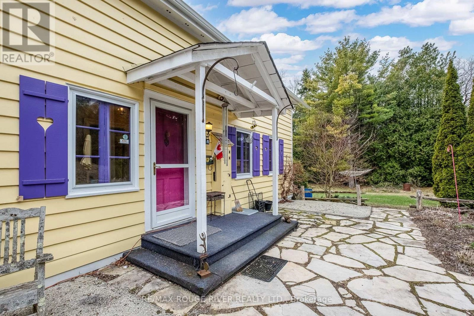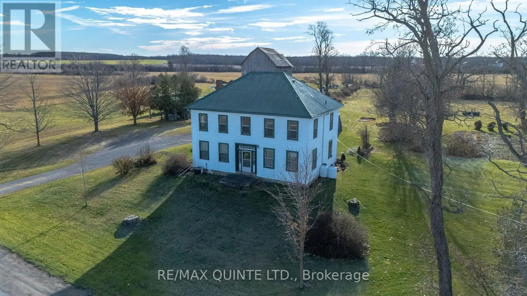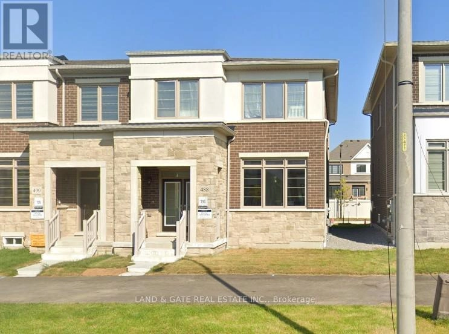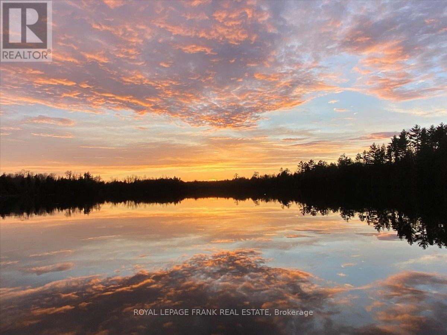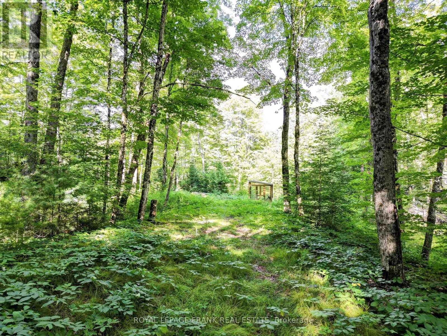Lot 7 Comfort Drive
Highlands East, Ontario
Welcome to Lot 7 Comfort Drive, a stunning 5.41-acre oasis boasting over 1600 ft of waterfront on Trooper Lake, a haven for fishing and canoeing enthusiasts. Nestled on a private, four-season road, this lot is enveloped by majestic mature trees, ensuring unparalleled privacy from neighboring properties. With a roughed-in driveway and cleared areas perfect for camping or potential building sites, this property offers endless possibilities for your dream retreat. Just minutes from Gooderham, this idyllic location combines tranquility with convenience, making it the perfect escape for nature lovers and outdoor enthusiasts alike. (id:59743)
Affinity Group Pinnacle Realty Ltd.
1213 Grandview Avenue
Peterborough Central, Ontario
Tucked away on a peaceful dead-end street, this stunning custom-built modern home offers refined living with thoughtful design at every turn. Completed in 2023, the craftsmanship and attention to detail are immediately apparent. As you approach, poured concrete steps lead you either to the walkout lower level or up to an impressive front entry. Inside, the spacious foyer welcomes you with sleek glass railings and an abundance of natural light that highlights the home's open and airy layout. The main floor is designed for both comfort and style, featuring a contemporary open-concept layout with expansive windows, two distinct living areas, a dining room, and a 2-piece powder room. The heart of the home is the beautifully appointed kitchen, complete with a custom design, walk-in pantry, and high-end finishes. Just off the dining room, sliding glass doors open onto a rear deck perfect for entertaining or relaxing outdoors. The front living area boasts its own private balcony, offering scenic views of the city. A floating staircase guides you to the upper level, where you'll find three generously sized bedrooms, a chic main bathroom, and a bright office space with a charming Juliet balcony. The primary bedroom is a true retreat, featuring custom closet millwork and a luxurious ensuite with heated floors and a dual white oak vanity. The fully finished lower level offers 9-foot ceilings, a large family or recreation room, an additional bedroom, full bathroom, and a functional laundry area. Sliding doors open to a concrete patio, extending your living space outdoors. Throughout the home, wide-plank white oak hardwood flooring adds warmth and continuity. Every element has been curated with a keen eye for design ideal for those with discerning taste looking to enjoy the benefits of a brand-new build. This property blends contemporary luxury with smart, functional living. If you appreciate modern design and exceptional quality, this home deserves your attention. (id:59743)
Century 21 United Realty Inc.
2476 County Rd 46
Havelock-Belmont-Methuen, Ontario
North River Waterfront Retreat. Escape to your own private paradise with 211 ft of pristine North River frontage! Just minutes from Round Lake by canoe, kayak, or boat, this 6.7-acre wooded property offers peace, privacy, and year-round enjoyment. This cedar-sided home features a bright sunroom with wall-to-wall windows perfect spot to relax while soaking in the natural surroundings. The well-equipped kitchen boasts an island cooktop with butcher block countertops, built-in oven, and generous counter space, flowing into a dining area with room for friends and family. Sky lights are found in both the living room and 4-piece bathroom, filling these rooms with natural lighting. Everything you need is on one level, including two spacious bedrooms with ample windows overlooking the forest. This home has been meticulously maintained and many improvements have been done throughout.Visitors will love the charming 18 x 16 self-contained guest cottage with a screened-in porch. This private cottage has its own 3-piece bathroom complete with shower and composting toilet, kitchenette and loft bedroom. There is a separate parking pad and pathway leading to the cottage. Use for visiting family & friends or for potential rental income $$$. The wooded tree area has many trails throughout for hiking enthusiasts. Bonus garage/workshop with attached woodshed for storage, and for animal lovers enjoy the fully gated yard for pets and closed-in chicken run/coop. Located only 10 minutes from Havelock, 30 minutes to Campbellford, 40 minutes to Peterborough, and 90 minutes to the GTA - this is cottage country convenience at its best. (id:59743)
Ball Real Estate Inc.
6055 Highway 37
Tweed, Ontario
Enjoy the ease of country living in this solid brick bungalow just south of Tweed. Surrounded by open skies and beautiful countryside, this home offers a layout that suits retirees, first-time buyers, or families looking to live without compromise. Step inside to find a freshly painted interior and a bright open-concept living and dining space. The home has been recently updated with a forced air propane furnace and central air conditioning for year-round comfort. The updated bathroom and flooring add to the modern touches, while the full basement (has been recently drywalled and painted)provides ample room to expand whether you need extra bedrooms, a rec room, or storage. A large attached double garage with inside entry adds everyday convenience, and there's plenty of parking in the wide circular driveway. Located just minutes to Tweed which offers quick access to convenient amenities and less than 30 minutes to Belleville and the 401, this property is move-in ready with room to grow. A great opportunity at an affordable price point! (id:59743)
Royal LePage Proalliance Realty
Pt Lt 1 Con 5 Island
Kawartha Lakes, Ontario
Are you an avid outdoorsmen? Fantastic opportunity to own your own private Off Grid slice of paradise!! Offered with these 3 x small islands located on Canal Lake being just under 1/2 acres of land in total. Islands are currently zoned LSR (limited service residential) and offer no services. Property is accessible only by boat and is approximately 1.1/2 km from public boat launch located on north side of Canal Lake off Centennial Park Rd. All 3 islands are partially treed with gradual wade in shorelines. Site would make for an awesome Airbnb, or weekend retreat for terrific family camping. Build platforms for tenting, or a Bunkie to keep dry and warm. Canal Lake is part of the Trent Canal system for endless boating & great fishing. Short boat ride to the historic Kirkfield Lift Locks. Only 90 mins from GTA. (id:59743)
Ball Real Estate Inc.
16 Alice Street
Bancroft, Ontario
Bancroft - Rare opportunity to own a condo unit on the York River. Ground floor unit is very bright and spacious with approximately 1400 sq ft of living space. Lots of cupboard space in the kitchen, 2 bedrooms, 4 pc main bathroom, dining room, living room, den, sun-room, laundry and storage area. Very spacious primary bedroom facing the river features 3 pc en-suite and walk-in closet. Great 4 season sun room facing the river with access to covered side patio, great spot for your morning coffee while you enjoy the view. There is a second patio facing the street as well. There is a reserved parking spot and 4 visitor parking spots. Shoppers drugstore is just across the street and close to all other amenities. Condo fees of $521 per month cover grass cutting, snow removal and maintenance. Come have a look you won't be disappointed!! (id:59743)
Century 21 Granite Realty Group Inc.
22 #15 Lake Road
Trent Hills, Ontario
Affordable Cottage Living with Amazing Water Views only 60 ft from the water, so peaceful! Includes Boat! NOT on leased land and NO holding offers! This is such a Immediate possession available move right in and enjoy summer on the Trent Severn! This charming, immaculate, fully renovated and furnished cottage is part of a unique 15-unit waterfront park where you own a share in the corporation and the land no rent, no lease! Comes complete with a storage shed, and your own dedicated boat slip. Key Features: Totally gutted and renovated including wiring and was lifted and fully reinforced underneath and piers put on plates, everything was done to code! Beautiful kitchen cupboards, including a wine fridge, all appliances are in working condition, Sleeps 7 people (futon and beds) roof is approx 3 years old, just move in and relax Fully furnished . Enjoy lock-free boating over 18 km of the beautiful Trent Severn Waterway Low annual fee of $1,076 (2024) covers taxes and park maintenance Year-round road maintained for a fee. Private boat slip included no rental or extra charge No fees for visiting family or friends Immediate possession means you can start enjoying it right away Ownership Details: You own your cottage and a share in the land (corporation model)Sell anytime not a leasehold Owners are responsible for 3 feet around the cottage and snow removal of their own driveway Long-term owners many have been here 35-40 years! Some cottages have been converted for year-round use No rentals permitted, ensuring a peaceful and community-focused atmosphere. Financing options: cash or line of credit only no mortgages permitted under corp rules. This is a rare opportunity to own affordable waterfront property without the hassle of land leases or holding offers. 10 minutes to Campbellford, Enjoy peaceful cottage living with all the benefits of ownership and a true sense of community. Act fast ready for summer enjoyment! (id:59743)
Kic Realty
2494 Hadlington Road
Highlands East, Ontario
Looking for a beautiful place to build your dream home? This surveyed (2021) 10 acre parcel of land is situated on a year round municipal road amongst other homes and close to the town of Wilberforce and up the road from a beach and boat launch on Monmouth Lake. Hydro readily available as there is an easement for hydro lines running across the middle of the property. There is a driveway in place and an area of land has been partially cleared for ease of entrance. Priced to sell and won't last long! (id:59743)
RE/MAX Hallmark Eastern Realty
0 Egan Court
Bancroft, Ontario
Egan Creek , Private waterfront property with southern exposure on navigable Egan Creek. Enjoy canoeing and kayaking for kilometers, surrounded by nature and mixed forest leading to the creek. Just 15 minutes from Bancroft, this location offers nearby trails, thousands of acres of crown land, ATV/snowmobile access, Egan Chutes Park, and clean lakes. A perfect spot for your off-grid cabin or home! (id:59743)
Century 21 Granite Realty Group Inc.
Lower - 667 Wickens Avenue
Burlington, Ontario
Legal Basement Apartment with a private separate entrance and 2-vehicle parking, bright above-grade windows, and an open-concept living/dining space. One bedroom with a storage/den area and 3 pc bathroom. Suite is equipped with private convenient in-suite laundry facilities. Excellent location close to Transit, highway, schools, downtown, shopping (IKEA, Mapleview Shopping Centre), and parks, including Spencer Smith Park and the Burlington Waterfront. Renter to pay part of the utilities, smoke-free home (id:59743)
Exp Realty
0 Silver Heights Drive
Trent Hills, Ontario
Discover the perfect canvas for your dream home or retreat on this newly severed 5.5 acre vacant lot, tucked away in the peaceful countryside of beautiful Trent Hills. Surrounded by mature trees and located on a quiet dead-end road, this property offers exceptional privacy and a serene setting away from the hustle and bustle. Enjoy stunning sunsets and open scenic views in every direction, with nature as your constant backdrop. The gently rolling landscape and natural surroundings make it ideal for creating a private getaway, hobby farm, or custom-built country residence. A rare opportunity to own a spacious parcel in such a tranquil location just a short drive to charming villages and all the recreational opportunities the area is known for. Your private piece of paradise awaits. (id:59743)
Bosley Real Estate Ltd.
201 - 195 Hunter Street E
Peterborough East, Ontario
EAST CITY ELEGANCE // This is suite number, 201. Offering 1,046sqft of interior luxury // 2 beds, 2 full baths, 19ft balcony // This new development is a contemporary interpretation of the original hospital legacy of masonry architecture. Carefully chosen, custom finishes throughout. Thoughtfully designed with expansive 9ft ceilings, oversized windows & sunlight galore. Chef inspired kitchen with stainless steel appliances, quartz counter tops, contemporary style cabinetry, and slow close everything. Pull-out drawer for organized rubbish. The primary bedroom holds a walk-in style closet & upgraded panel wall. Leading through to the ensuite bathroom with a double vanity/two sinks. The second bedroom offers lots of light with glass corner doors & a large 10ft closet. The second bedroom sits right across from another full bathroom w/ walk-in glass shower and stacked laundry set-up. Sit outside & relax on the 19ft balcony. Low maintenance living, in a lovely community with all of your favourite amenities nearby. Includes water, gas, one underground parking space and one storage locker. Please note: photos shown were taken one year ago, prior to existing tenant. Prior to possession, this unit will be empty & professionally cleaned. (id:59743)
Royal Heritage Realty Ltd.
535 Wilson Road
Cobourg, Ontario
Beautiful all-brick family home with no rear neighbours in popular Fitzhugh Shores community in Southeast Cobourg just minutes from Lake Ontario. Main floor boasts a large bright living room, spacious kitchen with built-in shelving and wine rack, breakfast nook w walkout to deck and yard, convenient 2pc powder room and lots of closet space. Upstairs offers primary bedroom with walk-in closet, 2 good-sized bedrooms and 4pc bath. The fully-finished basement has an adaptable floor plan and offers lots of living space with rec room, office, play room and laundry. Enjoy time outdoors on the large deck w gas bbq hookup, in the spacious fully-fenced yard or soaking in the hot tub. Conveniently located on a quiet street close to schools, parks, lake access, downtown Cobourg's restaurants and shops, and Cobourg Beach & Marina. Furnace & AC (2018). (id:59743)
Tfg Realty Ltd.
108 Vanier Street
Whitby, Ontario
Spacious Corner Unit Home. A beautifully maintained 3-bedroom, 3-bathroom corner unit in one of Whitby's most desirable neighbourhoods. Built in 2016 and offering just under 2,000 sq. ft. of living space, this home blends modern style with everyday convenience. The main floor boasts hardwood throughout and a bright, open-concept layout featuring a living room, family room, kitchen, and breakfast area. The kitchen is equipped with stainless steel appliances, an island, and direct access to the backyard perfect for entertaining. A powder room completes the main level. Upstairs, you'll find 3 spacious bedrooms and 2 full bathrooms, including a primary suite with a large walk-in closet and a luxurious 5-piece ensuite. Additional features include fresh paint, professional cleaning, garage and driveway parking with no sidewalk, and the added privacy of having no neighbours on one side. Move-in ready, this home offers comfort, style, and an unbeatable Whitby location. (id:59743)
Right At Home Realty
48 Bay View Lane
Tudor And Cashel, Ontario
STEENBURG LAKE: Only good vibes surround this well-loved, family-owned cottage on Steenburg Lake, cherished for the past 38 years. This property has beautiful, clean, south-facing waterfront with approximately 6 feet of depth off the crib dock, perfect for diving. You'll find many picturesque spots around the property to sit, relax, and take in the peaceful lake views. Inside, the cottage features three bedrooms and a full bathroom. The open-concept living, kitchen, and dining area is perfect for quality time with family and friends. Additionally, there's a beautiful enclosed sunroom, ideal for games, reading, or as a bonus sleeping area - all with gorgeous maple floors . During the "shoulder" seasons, you'll appreciate the programmable propane fireplace (2021 with 2600 BTU). The property's value is further enhanced by its block foundation, two great storage buildings, and year-round access. Steenburg Lake was originally settled in the early 1900s and is about 281 hectares in size with a maximum depth of approximately 20 meters, located about a half hour south of Bancroft. The lake offers cottage association events, great swimming, boating and fishing for Large Mouth Bass, Small Mouth Bass, Splake and more. You can't help but feel relaxed and at peace as soon as you arrive, so come add to the history of this lovely lake that will capture your heart and quickly become your favourite place on earth. Your dream of finally owning a little piece of paradise is waiting for you, come see! (id:59743)
Royal LePage Frank Real Estate
10 Earl Kennedy Road
Kawartha Lakes, Ontario
LAKESIDE DREAMSCAPE ON THE TRENT SEVERN WATERWAY. Discover the epitome of lakeside charm and modern luxury at this exquisite custom bungaloft nestled on spectacular, serene 1+ acre estate lot on the south shore of Sturgeon Lake. Meticulously designed with oversized rooms, gourmet kitchen, and breathtaking cathedral ceilings, this home doesn't just aim to impress; it seeks to become the heart of cherished family memories and grand entertaining. **** Upon entering, you're greeted with sophisticated finishes including a gourmet kitchen, soaring cathedral ceilings, and a majestic stone fireplace that anchors the living space. ****The main floor hosts the luxurious primary bedroom suite, offering a tranquil retreat with all the comforts you could desire. Three additional spacious bedrooms are nestled downstairs along with a convenient walkout, seamlessly merging indoor comfort with outdoor beauty. Adventure upstairs to find a fantastic loft space that might be used as a cozy reading nook, an artist's getaway, or an office with an inspiring view that overlooks the sweeping beauty of Sturgeon Lake. ****Outside, the home shines as an entertainer's paradise, with extensive decking offering various zones for dining, lounging, and soaking in the unparalleled lake views, along with lock-free boating to Lindsay, Fenelon Falls, and Bobcaygeon. With an impressive 135 feet of clean, hard shoreline, complete with a deep boat inlet the property ensures your watercraft is ready for adventure whenever you are. Whether it's serene mornings on the water, enjoying the lake's tranquility, or taking in the spectacular sunset views, this home is designed for those who appreciate the finer aspects of lakefront living. ****Located only 1 hour from GTA and only 15 minutes from the town of Lindsay, the Lindsay hospital & all important city amenities. (id:59743)
RE/MAX Hallmark Eastern Realty
3090 County Rd 10 Road
Prince Edward County, Ontario
Welcome home to 3090 County Rd 10, Prince Edward County. This thoughtfully designed 2000 sq ft residence is situated on a spacious half-acre lot and would be perfect for a growing family or those who enjoy plenty of space, featuring four bedrooms and a 3-piece bathroom upstairs. The charming main level features a large eat-in kitchen that opens to the back deck, a bonus room that contains the laundry and a second three-piece bathroom, which could serve as an office or an extra bedroom. Relax in the sizable 24' x 17' family room, complete with a wood stove and a walkout to the front veranda. ***EXTRAS*** The home also includes an attached garage. There is a walkout from the primary bedroom overlooking the backyard. Calling all hobbyists and enthusiasts- the property features an insulated 30' x 30' detached two-storey workshop with power and a wood stove, ideal for any passion. Book your private viewing today and come see what this property is all about! (id:59743)
Century 21 Lanthorn Real Estate Ltd.
403 Closson Road
Prince Edward County, Ontario
Set amidst the heart of Prince Edward Countys celebrated wine country, this rare 100-acre holding along Closson Road with significant frontage offers a scale and presence seldom available. A sweeping mix of open fields, mature woodlands, and gently rolling terrain create a captivating landscape that invites both vision and versatility. RU2 zoning enhances the possibilities whether imagining a venture, an estate residence with family compound potential, or a blend of lifestyle pursuits. At its centre stands a nostalgic century home, rich with architectural character and the proportions of a bygone era. Inside, original details are complemented by generous gathering spaces, an eat-in kitchen, and light-filled rooms that frame views over the surrounding countryside. A collection of outbuildings, including a classic barn, add authenticity and utility to the setting, supporting a range of hobby pursuits that could be explored. Here, the connection to The Countys coveted lifestyle is effortless, cycling to tasting rooms, farm-to-table dining, and scenic trails all unfold in every direction. With its impressive size, prominent position, and proximity to some of the regions finest destinations, this opportunity is a true canvas for creating something remarkable. The next chapter is yours to write. Property is being sold by Power of Attorney. (id:59743)
Chestnut Park Real Estate Limited
746 Lansdowne Street W
Peterborough Central, Ontario
Light Up Your Life! with this established reputable lighting business located in Peterborough & Kawarthas Area. Exclusive lines of lighting fixtures with world wide companies, amazing inventory and displays. Leased premises with existing lease in place, basically move in, turn key business. Seller willing to assist in transition and training if required by the new buyers. Seller has plans to retire. Inventory value to be determined and price settled on closing of transaction. (id:59743)
Exit Realty Liftlock
412 Barnum House Road
Alnwick/haldimand, Ontario
Tucked away on a quiet street in Grafton, just minutes east of Cobourg, find this character-filled home circa 1830. Once a Quaker meeting house, the original wide-plank pine floors to the exposed beam ceilings, the warm authenticity of the interiors simply cannot be replicated. The best of both worlds - enjoy the rustic charm and the upgrades that have brought this special place up to modern day living standards. With an abundance of light, the ample dining room and open concept kitchen truly form the heart of the home. The living room is anchored by an oversized fireplace (Jotul Cast Iron Wood Stove installed in 2006)and hearth, ready for lazy Summer Sundays and Christmas mornings. Upstairs, you'll find two spacious bedrooms and main bath as well as plenty of storage. Situated on a perfectly sized, 2 acre parcel - the surroundings are straight from the pages of a fairytale. Outside, enjoy the spring-fed pond, whimsical gardens and trees. The limestone patio and multiple outbuildings add to the beauty and functionality of the place. Other features of note include the finished basement, original pine closets and much more (id:59743)
RE/MAX Rouge River Realty Ltd.
3511 County Road 1
Prince Edward County, Ontario
The home was built in 1830 and can be found in the pages of The Settler's Dream, but for the last 101 years this property has been worked and cared for by the same family and the current owner has lived, worked and raised a family on the land and in the home for his full 95 years! The property consists of 34.8 acres, barn, driveshed and shed, as well as the grand dame that sits tall and proud looking out over Bowerman's corner. The home is a centre hall plan with large principle rooms, original wide plank floors throughout most of the home, deep baseboards and many original solid wood doors. Tin ceilings in the dining room, with a gorgeous fireplace that is currently not being used. Centre hall is wide and welcoming with beautiful original staircase leading to 4 large bedrooms upstairs with a small office/craft nook. Main floor offers the dining room, kitchen, large bathroom/laundry room and a parlour room that has served as a main floor bedroom. There is also a cozy family room at the back with an additional bathroom and sliding doors out to the garden. This home is waiting for its next caretakers. There is work to be done, but the bones are there and it wants to be brought back to its original glory. Come and take a look! (id:59743)
RE/MAX Quinte Ltd.
488 Twin Streams Road
Whitby, Ontario
Modern 4-Bedroom Freehold Townhome in Prime Whitby Location! Welcome to this stunning 1-year-old freehold townhome nestled in one of Whitby's most sought-after communities. Boasting 4 spacious bedrooms and 3 beautifully appointed bathrooms, this home is perfect for growing families or professionals seeking comfort and convenience. Step inside to discover a bright, open-concept layout with modern finishes throughout. The gourmet kitchen flows seamlessly into the dining and living areas ideal for entertaining. Retreat to the luxurious primary bedroom featuring a spa-like 5-piece ensuite and generous closet space. Enjoy the practicality of a double car garage and the peace of mind that comes with a newer home. Perfectly situated just minutes from Hwy 412, and close to Transit, big box stores, top-rated schools, parks, and popular restaurants, this home offers the best of suburban living with urban convenience. Don't miss this opportunity to own a beautiful, move-in-ready home in a growing family-friendly neighbourhood! (id:59743)
Land & Gate Real Estate Inc.
538 Skene Road
Marmora And Lake, Ontario
LOST LAKE: For the first time in 30 years, this cherished and meticulously maintained waterfront home on Lost Lake is available, offering the potential to serve as a wonderful cottage retreat. Imagine enjoying the tranquil sounds of loons and breathtaking sunsets from your own dock! This property boasts four bedrooms and two full bathrooms, providing ample space for family and friends to gather and appreciate the serene atmosphere of this peaceful lake, shared with only 11 other owners. It's an ideal spot for swimming, canoeing, kayaking, and leisurely electric fishing boat rides in the summer, transforming into a haven for skating and cross-country skiing during the winter months. This home has been pre-inspected and features recent updates, with an automatic generator for added peace of mind during power outages. Conveniently located off a township-maintained road with garbage and recycling services, it's also just minutes away from the boat launch on Dickey Lake and the McGeachie Conservation Area, perfect for exploring nature and its trails. If you seek tranquility, privacy, stunning sunsets, and starlit nights, we invite you to discover the unique charm of Lost Lake! (id:59743)
Royal LePage Frank Real Estate
843 Lasswade Road
North Kawartha, Ontario
NORTH KAWARTHA: Build your dream home or retreat on this beautiful 3.66+/- acre parcel (see survey). Very private with mature trees, small stream/ponds and a few nice building spots already cleared. Permitted and gated driveway already in place, along with hydro, a drilled well, privy and a custom sunroom/bunkie for shelter, enjoy while building and for many years after. Lasswade Road is a municipally maintained school bus route with garbage & recycling pick-up. Just a short drive to public access on Chandos, Kasshabog & Wollaston Lakes and minutes to The Gut Conservation area, home of the spectacular Crowe River waterfall. Apsley is about 15 minutes away for all your shopping, medical, school and service needs. Clean air and star-studded night sky are included, come see! (id:59743)
Royal LePage Frank Real Estate
