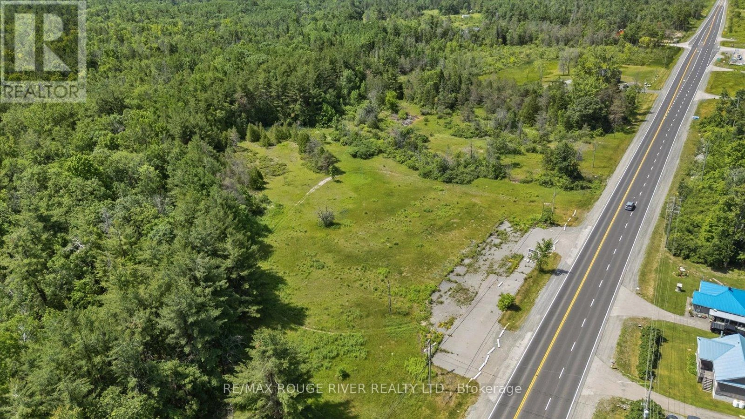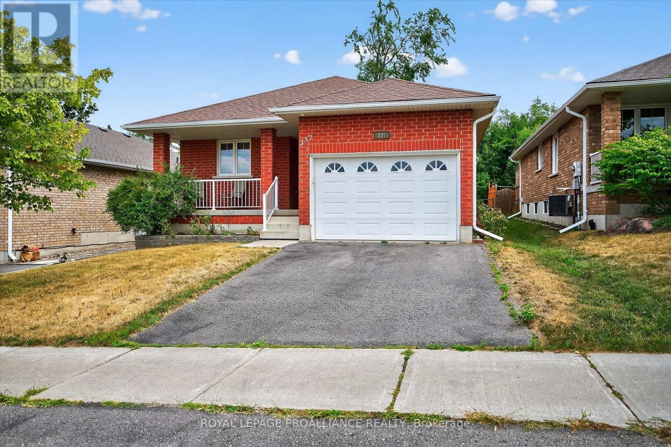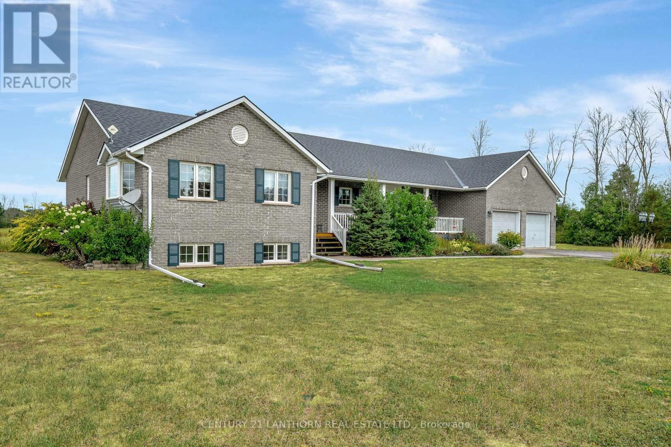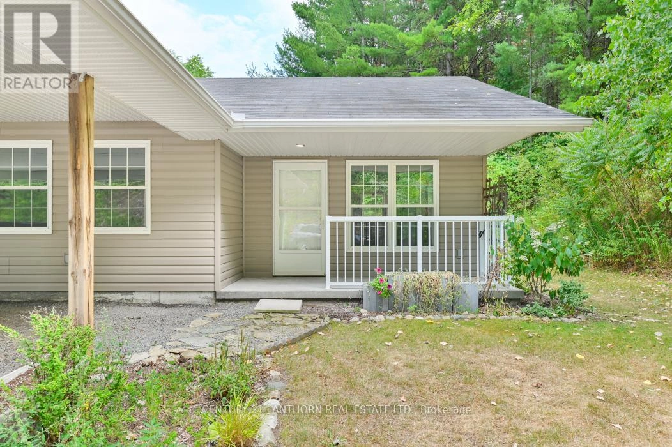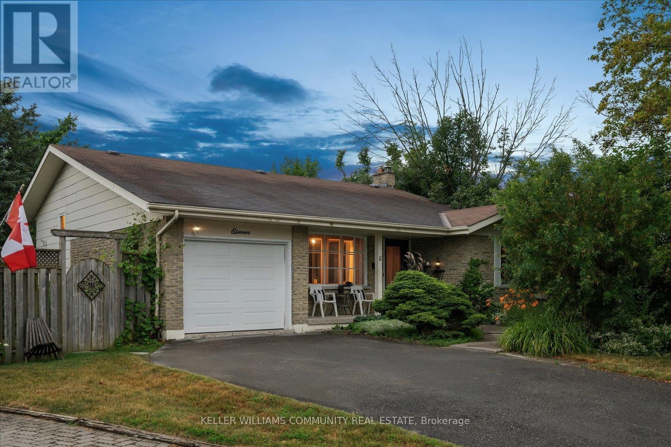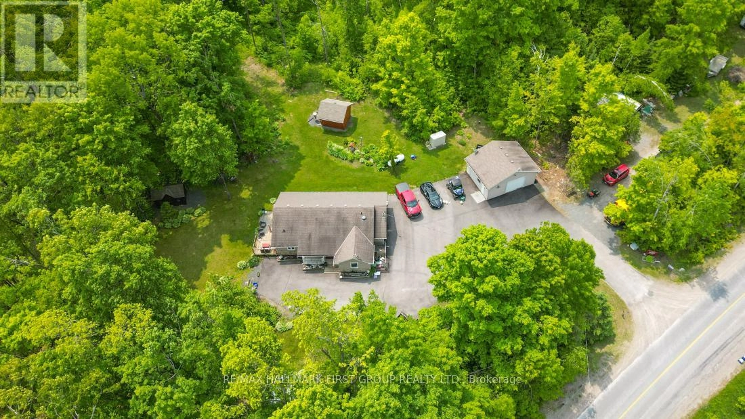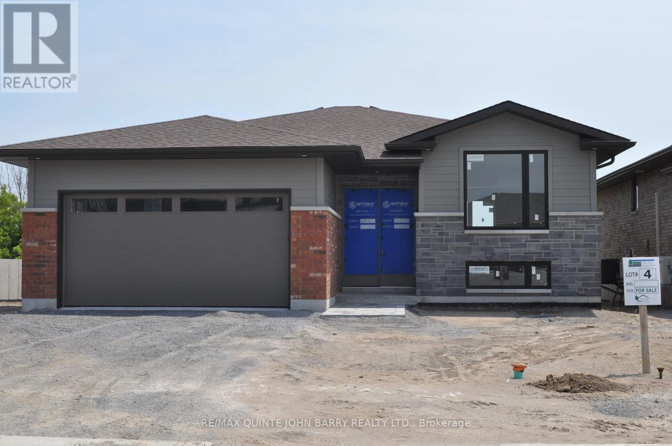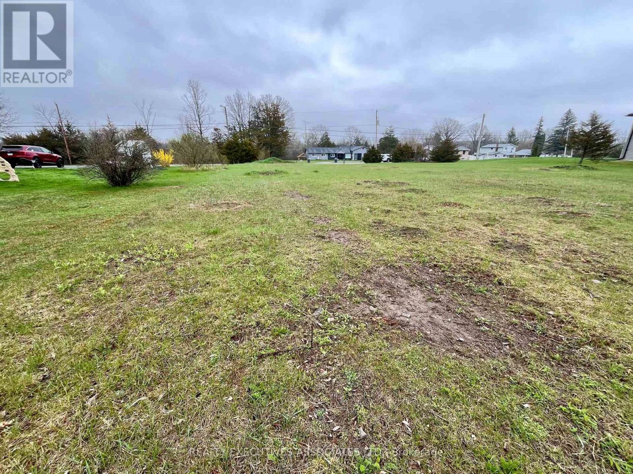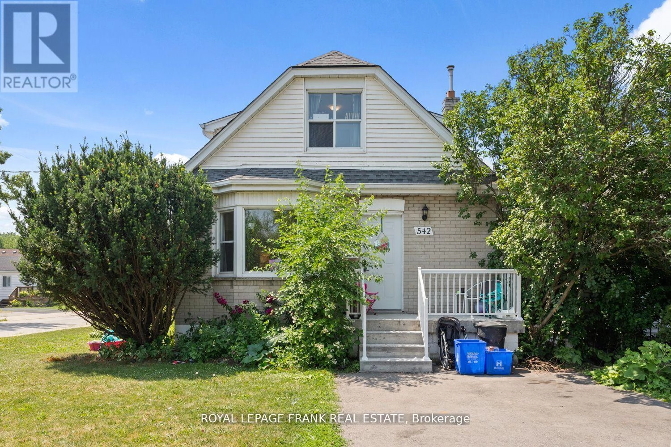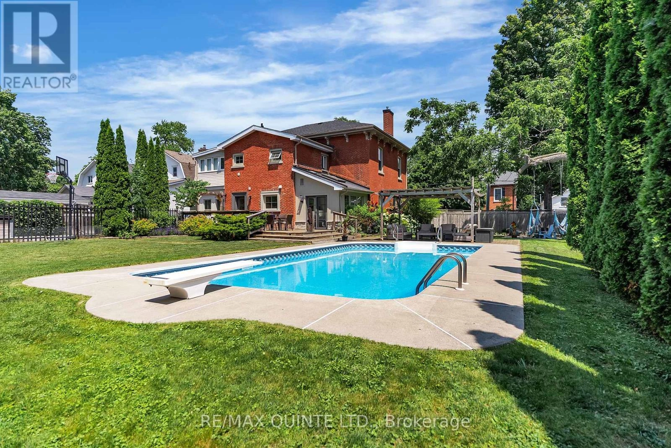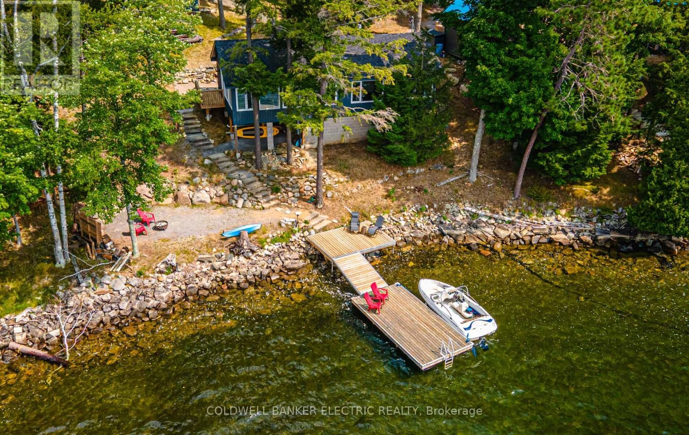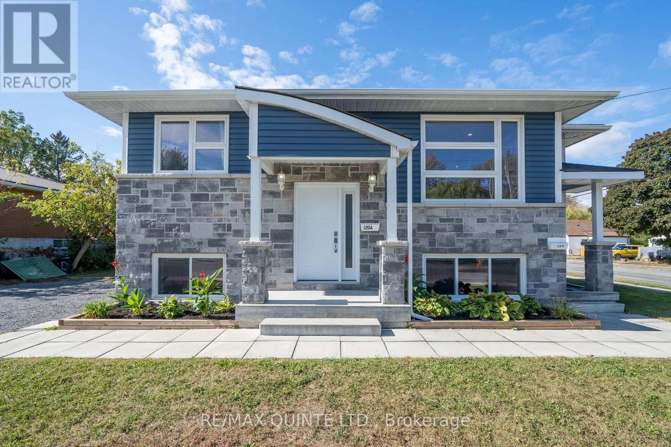102184 Highway 7
Marmora And Lake, Ontario
An excellent opportunity to build in the heart of Marmora! This 0.48-acre residential lot offers 93.43 feet of frontage along Highway 7 and is ready for your future home, cottage, or investment project in a growing and welcoming community. Zoned Rural Residential (RR), permitted uses include a single detached dwelling, accessory buildings, and select home-based occupations like a bed and breakfast offering versatility in a setting that balances privacy with proximity to local amenities. Located just minutes from downtown Marmora, this lot is close to shops, dining, community services, and local conveniences. You're also a short drive to the Crowe River and Crowe Lake, both well-loved for fishing, boating, and waterfront relaxation. Marmora is a friendly, close-knit community with a mix of full-time residents and seasonal visitors who value its charm, natural surroundings, and easy access to recreation. Whether you're ready to build or planning for the future, explore the possibilities at 102184 Highway 7 where community charm meets everyday convenience. (id:59743)
RE/MAX Rouge River Realty Ltd.
337 Bianco Crescent
Peterborough West, Ontario
Neighbourhood gems like this bungalow don't come around often. This is 337 Bianco Cres. Solid brick, one-owner, well-cared-for, and set on a quiet crescent in one of Peterborough's most consistently asked-about areas. Inside: 3 bedrooms, 2 bathrooms, bright and spotless, with an easy flow from the welcoming front porch to the large back deck with privacy panels. Downstairs, a big rec room anchored by a gas fireplace. Upstairs, another. Outside, a yard with room for kids, pets, or a garden. Attached garage. Great school district. Close to trails, parks and the PRHC. Whether you're starting out, ready to scale down, or simply looking for a beautiful manageable space that feels like home, this works for all. All thats left is to pack your bags. (id:59743)
Royal LePage Proalliance Realty
1489 Airport Parkway
Tyendinaga, Ontario
Built in 2003 with Many Upgrades. Located on Approx. 6.75 Acres. Beautifully Manicured Rectangle Lot. 1975 Square foot Main floor with Fully Finished Basement. 3 bedrooms and 3 washrooms on the main floor including an ensuite 4 piece bath. There is an additional bedroom, bathroom, and sink below for in-law potential. Very quiet and Private setting. House was upgraded to forced air heat pump making it very efficient in the winter. Above Ground Pool Installed in 2023. 2 Car Garage with Long Private Drive to Property. Close to 401. 10 Minute Drive to Belleville or Tyendinaga. Well Plowed Roads with Great Schools Nearby. This fully brick home is perfect for a large family looking for low maintenance, space and privacy! (id:59743)
Century 21 Lanthorn Real Estate Ltd.
14 - 494 Metcalf Street
Tweed, Ontario
Looking to downsize so you can kick back and relax? Check out this move-in ready 2 bedroom end unit bungalow condo in Tweed. No more grass cutting, yard maintenance, building maintenance or shoveling snow. Fluctuating utility bills got you frustrated? All Utilities Included In Monthly Condo Fees and include Heat, Hydro, Water, Sewer, Building Maintenance, & Building Insurance. You just need your cable, internet and interior unit insurance. This end unit offers a covered carport, plus a level side and back yards for more usable yard than the other units. Spacious open Living And Dining area and a Modern kitchen that walks out to your private deck overlooking a quiet treed area. Includes Fridge, Stove, dishwasher and a stackable Washer/Dryer. Well kept grounds and walking distance to Downtown for shopping. Available immediately so don't wait. (id:59743)
Century 21 Lanthorn Real Estate Ltd.
11 Bayleaf Court
Peterborough West, Ontario
Welcome to 11 Bayleaf Court - A Hidden Gem in Peterborough's West End that is MUCH bigger than it looks! Tucked away on a peaceful cul-de-sac and backing directly onto Kawartha Heights Park, this beautifully maintained 4-level backsplit offers the perfect blend of privacy, convenience, and lifestyle. Step inside to find a bright and spacious layout with 3+1 bedrooms (one currently being used as laundry/wardrobe), 2 full bathrooms, and plenty of room for families or multi-generational living. The walkout basement features a cozy gas fireplace and potential for a fully equipped in-law suite - ideal for guests, extended family, or income potential. The lower basement includes two bonus rooms for storage, hobbies, or whatever your mind can dream up! Summer days are made for the backyard, where a concrete inground pool with a 10'6" deep end invites you to unwind and entertain. Mature trees provide shade and privacy, while the park behind you adds a rare touch of natural beauty right outside your door, plus direct access to Peterborough's network of trails. This home has been lovingly maintained inside and out. Most windows and patio doors have been upgraded, two newer composite storage sheds added, and an upgraded electrical service (125 AMP) has been done. The home also includes an attached garage, central vacuum, plenty of storage space, and a full list of inclusions so you can move right in and start enjoying! Located in one of Peterborough's most sought-after neighbourhoods, this pre inspected home is just minutes from schools, shopping, and everyday amenities, yet feels like a peaceful retreat far from it all. Rarely do homes on Bayleaf Court come up for sale. Don't miss your chance to make this one yours! Approximately yearly utility costs: Hydro -$1700, Gas - $1300, Sewer - $700, HWT Rental - $57/month (id:59743)
Keller Williams Community Real Estate
1571 Cordova Road
Marmora And Lake, Ontario
HIDDEN IN THE TREES- 6.5 ACRE OASIS OF PRIVACY! Lovely country bungalow on a nice park-like setting where you'll enjoy the peace & quiet. Cozy two bedroom home, feautures inviting front porch leading to open concept living area. Spacious living room with cathedral ceilings. Bright dining area with walkout to large deck facing south, plus seperate sunroom area with 2nd walkout to deck. Good size kitchen with ample cupboards, updated counters & backsplash. Great space for entertaining. 2 good sized bedrooms, large main 4 PC bath, with access to utility room. Plus main level stackable washer/dryer included. This home is updated with efficient boiler, radiant in-floor heating throughout, hot water on demand. Plus added bonus of generator panel, never be without hydro. This stunning property is manicured with lots of gardens, two newer garden sheds for extra storage. Paved driveway with ample parking. Attention husbands! Treat your wife to this meticulously maintained home & treat yourself to your own man cave! Detached 26x20ft garage, insulated and great for storage or workshop. Room for all your toys. Fantastic location on a paved road only 6 km from the Village of Marmora, where you can enjoy restaurants and shops, medical centre and all the town amenities has to offer. Close to Crowe Lake, 30 mins to Peterborough, 45 Mins to Belleville/401. This home is sure to impress and priced to sell! VALUE PACKED! (id:59743)
RE/MAX Hallmark First Group Realty Ltd.
Lot 4 - 8 Parkland Circle
Quinte West, Ontario
NEW HOME UNDER CONSTRUCTION - The Linden Model by Klemencic Homes, located in Phase 3 of Hillside Meadows, offers the perfect blend of space and functionality. The 1,477 sq ft open concept floor plan is ideal for those who love a spacious and flowing layout, especially with the kitchen, dining area, and family room all seamlessly connected and offering access to the deck. The two spacious bedrooms, including the primary with a walk-in closet and 3 pc ensuite bath. The second bedroom and full 4 pc bath ensure that there is plenty of room for guests or family. Laundry is on the main level for added convenience. For those who need more space, the option to finish the lower level is a bonus, providing a rec room, 2 additional bedrooms, and an office/den space, along with another full bath. Overall, this home has the balance of comfort and practicality, whether you are looking to relax or need extra room for family or work. MODEL HOME AVAILABLE TO VIEW. (id:59743)
RE/MAX Quinte John Barry Realty Ltd.
Pt Lt 5 Percy Boom Road
Trent Hills, Ontario
1/2 acre, level, cleared and approved building lot on the west side of Percy Boom Rd in Campbellford. Open field behind so no homes to be built in the back. 21 km north of the 401 for an easy commute. Located between 584 & 604, corner stakes are marked with survey tape, culvert and laneway are in place and Municipal water is available at the road. In an area of nice homes on school bus route with garbage/recycle collection and is municipally maintained. Fibe internet coming ! Survey is available. Minutes to town, golf courses and Trent River is across the road. Boat launch just south on Jakes Rd. Please book or have your realtor book a showing prior to visiting the property. (id:59743)
Realty Executives Associates Ltd.
542 Walmer Road
Hamilton, Ontario
Legal 2-Unit property in the City of Hamilton! This spacious corner-lot duplex features a 5-bedroom, 2-bath upper unit spanning over 1500 sq ft, complete with a private front entry and walkout access to a fully fenced backyard. The lower unit has been recently and professionally finished, offering 2 bedrooms, a modern upgrades, and a side entry for privacy. Enjoy the convenience of two separate driveways and separate hydro meters, one dedicated to each unit, and shared laundry in a common area. Prime location just steps to public transit and less than 5 minutes to the QEW. (id:59743)
Royal LePage Frank Real Estate
246 Charles Street
Belleville, Ontario
Welcome to 246 Charles Street located on a DOUBLE lot with a large deep in-ground pool in the coveted neighbourhood of Old East Hill. This beautiful red-brick century home welcomes you through a gorgeous front foyer vestibule with well-appointed French doors into a classic, airy centre hall plan that opens up to the second floor. This spacious home features 5 bedrooms all on the 2nd floor (quite rare!) and offers a fantastic layout that is perfect for hosting large family gatherings and friends in its many principle rooms. Beautifully renovated and updated, this home is also carefully modernized with an eye to retaining original key features. Enjoy this sunlight-filled home, full of charm and character with original hardwood floors, beautiful trim work, two fireplaces, multiple sets of French doors and inviting garden views. Attractive modern amenities finish this home, including a large mudroom with heated floors, sunroom with skylight, main floor powder room, second floor laundry, full family bathroom and primary bedroom that includes a tasteful ensuite. Prepare all of your favourite meals in the kitchen while overlooking the beautiful rear yard. The main level offers multiple rooms for entertaining: gather in the living room, study in the media/music room, cozy up for movie nights in the family room, enjoy large meals in the dining room or simply enjoy morning coffees in the sunroom that overlooks the pool & gardens. The CARRIAGE HOUSE with double garage features a finished loft (currently a 2nd home office) with its own heating and cooling system for extra useable flex space. The house has been updated with new windows, wiring, plumbing and AC. The fabulous backyard with spacious deck, detailed landscaping, pergola, fire pit and multiple seating areas will be your summer oasis to enjoy pool time with family and friends. This prime Old East Hill location is within walking distance to downtown Belleville, hospital, parks, schools, the marina & waterfront trails. (id:59743)
RE/MAX Quinte Ltd.
254 Fire Route 89c
Havelock-Belmont-Methuen, Ontario
Jack Lake is a true paradise! Soak in the breathtaking view of Sharps Bay from your open concept living, dining, kitchen through expansive lakeside windows. Enjoy lake life at its finest, with southern exposure and an incredible panorama dotted with islands and wildlife. Listen to the loons sing in the evening, framed with big sky starry nights. This premium 113' frontage offers deep, crystal-clear water, a refreshing breeze, and level ground adjacent to the shore. Enjoy the bright, airy vaulted ceiling in this 3-bedroom, 1-bath cottage which has been recently fully renovated from top to bottom, featuring new electrical, insulation, drywall, plumbing, forced-air furnace, roof, large addition, and appliances. It's completely turnkey - just move in and start enjoying everything it has to offer! The property backs onto crown land where you'll find extensive hiking opportunities. Jack Lake has 2 water based marinas, extensive snowmobile/ATV trails, excellent fishing, pristine head lake water quality, game preserve and a local town with all the amenities you'll need. If you like all day sun, spectacular views, and great swimming....then this is the perfect spot for you! (id:59743)
Coldwell Banker Electric Realty
120 Stanley Street
Belleville, Ontario
This flawless 6 year old purpose built separately metered duplex is the property you've been waiting for!!!! If you want to have that new home feel but also want some rental income this is the property for you!! The upper level is vacant and features 2 spacious bedrooms, 9 foot ceilings, a beautiful kitchen and bath, and an open concept living area. You could live in the upper unit or lease it out to a tenant of your choice. The projected rent is $2000 plus all utilities. Moving into the lower level we find the same level of finishes, a very similar layout, and almost impossible to find 8 foot basement ceilings that flood this unit with sunlight. Both units have separate heating and cooling, separate entrances, and in suite laundry. A large deck off the back of the upper unit leads to a sprawling yard that would be impossible to find in any subdivision. Because of the age of the home and quality of the build, you can look forward to no major repairs for years to come!!! Throw in all appliances that are only 6 years old and you are truly set up for success!! ****Under the new zoning bylaw an additional dwelling unit could be constructed on this property. All rental properties constructed after November 15th 2018 are exempt from Ontario rent controls*** (id:59743)
RE/MAX Quinte Ltd.
