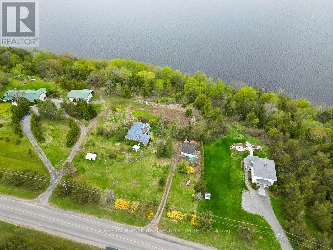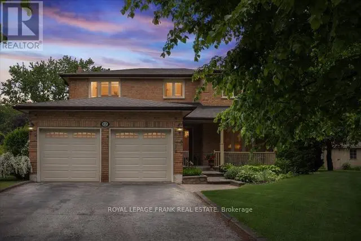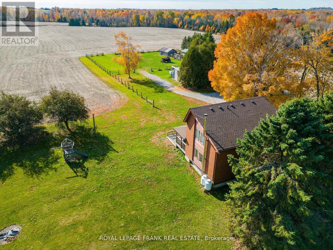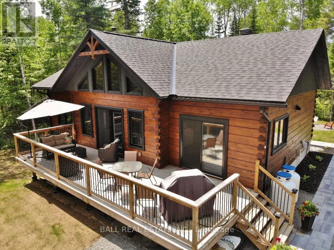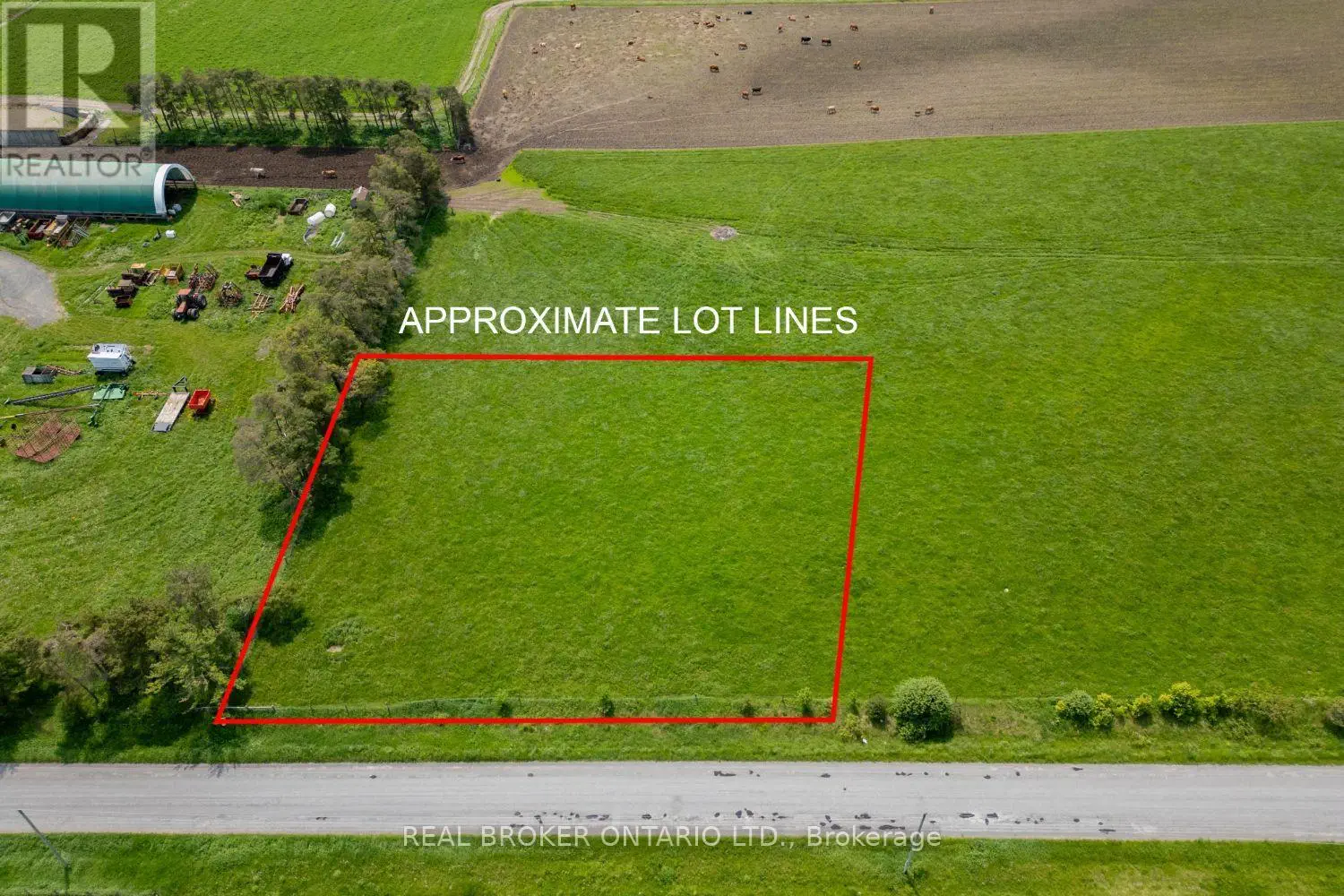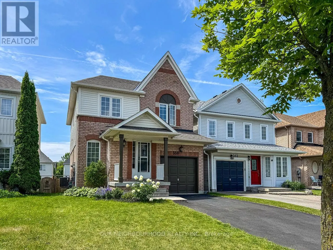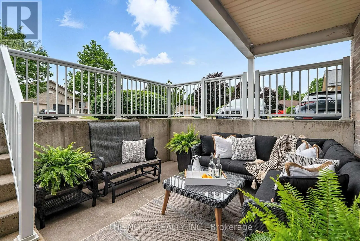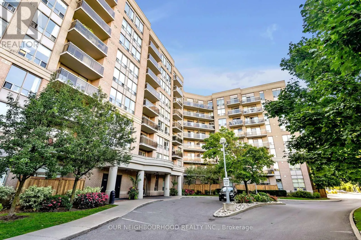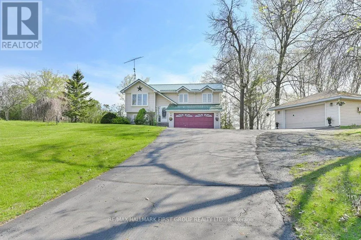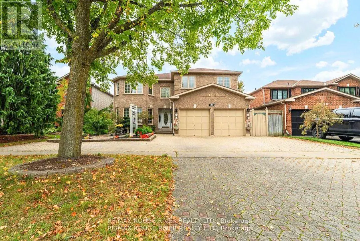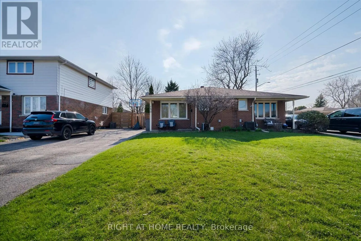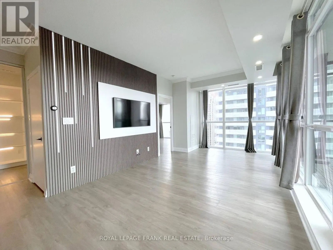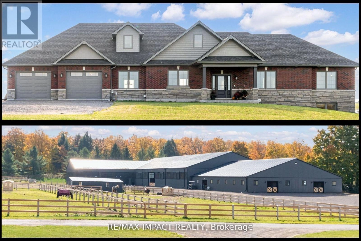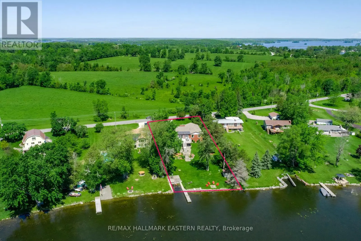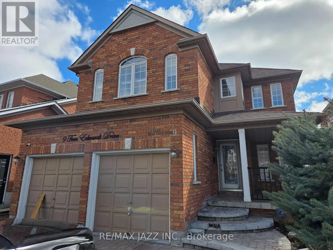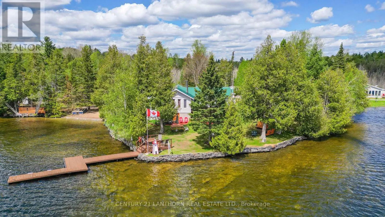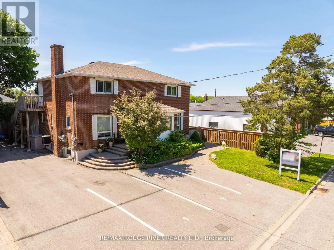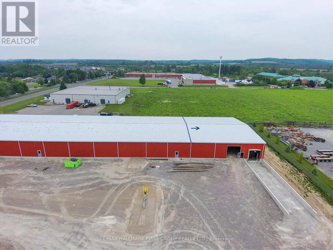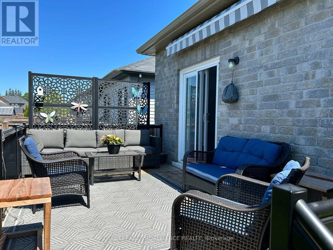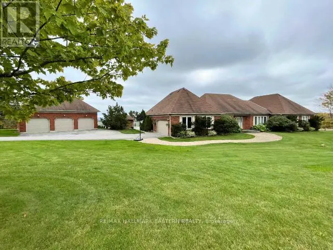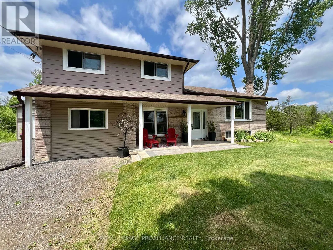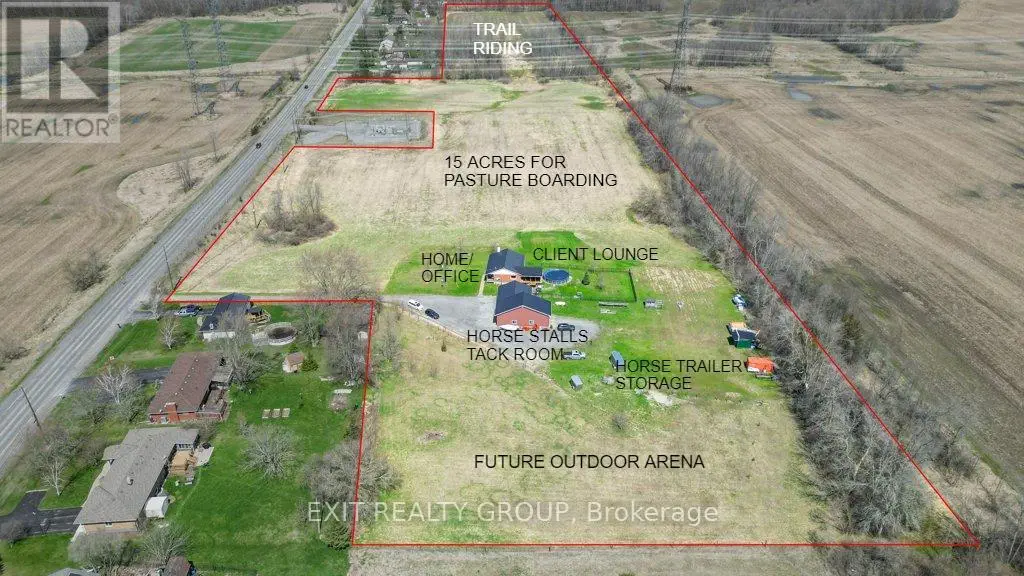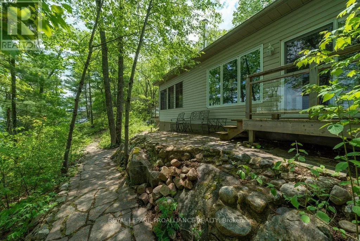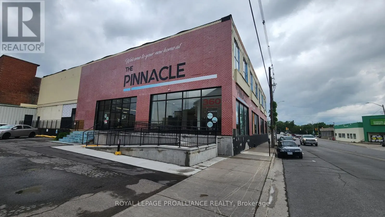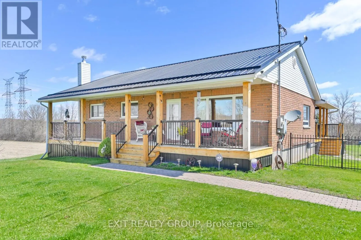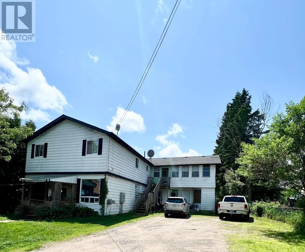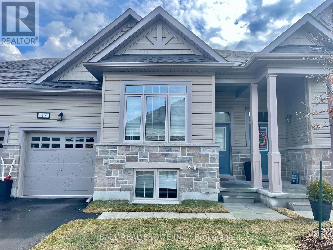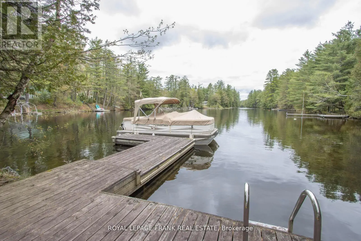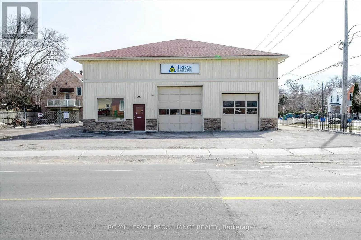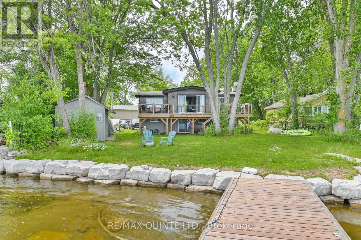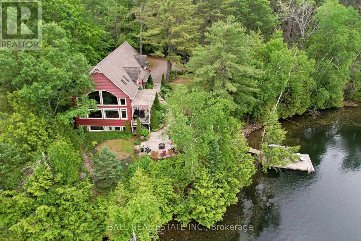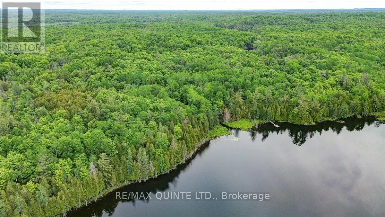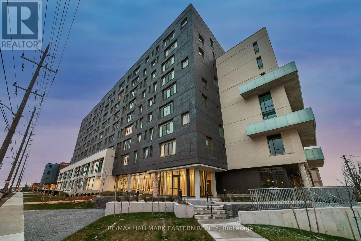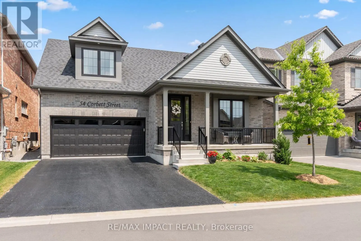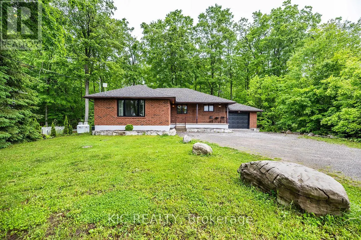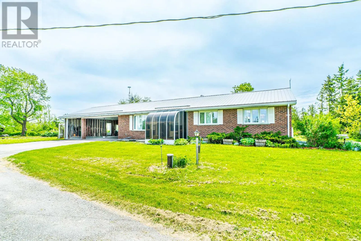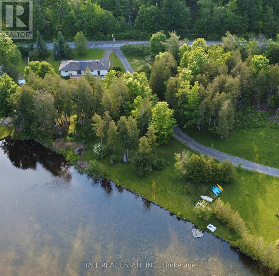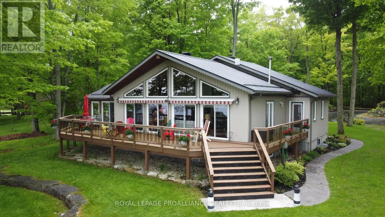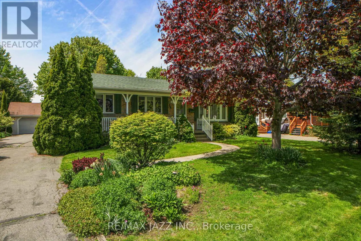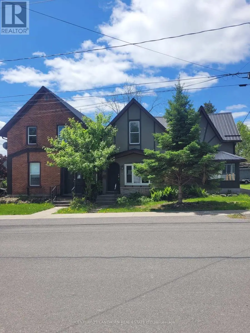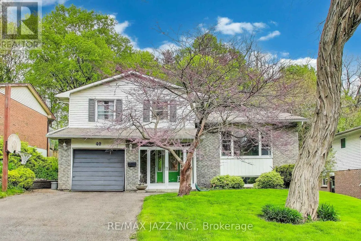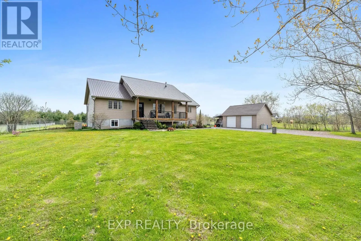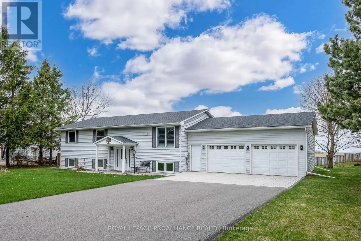2035 County Rd 7
Prince Edward County, Ontario
This 2.6-acre waterfront property offers an incredible opportunity and exceptional value for those looking to create their dream home. With breathtaking views of Aldophus Reach and only minutes to Picton, Lake on the Mountain and the Glenora Ferry, this is the ideal location for those seeking privacy and serenity by the water with the conveniences close by in town. The current chalet style home has 3 bedrooms, 2 bathrooms, with an extra main floor room next to the primary perfect for a nursery or home office. Stunning vaulted beamed ceiling, two fireplaces, hardwood floors, large basement with a walk out to your firepit area and enough space for a gorgeous wrap around deck to enjoy the scenic views from. With ample room to expand, the property presents an exciting opportunity to truly create a personalized haven tailored to your tastes, on a picturesque lot. Whether you choose to embrace the existing homes character or craft a new vision, this property's location and scenic beauty are truly one-of-a-kind. Don't miss out on this rare opportunity to own a piece of paradise! (id:59743)
Chestnut Park Real Estate Limited
12 Linton Court
Uxbridge, Ontario
Welcome to this stunning 4-bedroom, 4-bathroom home, perfectly located on a quiet court and set on an expansive 1/3-acrelot. Offering 2,871 sq. ft. of thoughtfully designed living space, this home is ideal for growing families or multi-generational households. The main floor boasts a spacious formal living room, a large dining room perfect for gatherings, and a separate den ideal for a home office or cozy reading nook. The custom kitchen features granite countertops and seamlessly connects to a bright, open family room addition, creating an inviting space for everyday living and entertaining. Upstairs, you'll find four generously sized bedrooms, including a comfortable primary suite. The partially finished walk-up basement offers fantastic flexibility whether as a rec room for the kids, a home gym, or an in-law suite with private access. Just a short walk to both elementary and secondary schools, this home combines space, comfort, and location in one exceptional package. Don't miss this fantastic opportunity! (id:59743)
Royal LePage Frank Real Estate
4825 Concession 3 Road
Clarington, Ontario
Rare opportunity to own a 61-acre property in Newtonville. A unique blend of mostly farmland, perfect for leasing to a farmer or starting your own business! Includes your own private, tree covered walking/snowmobile/ATV trails and ample flat, clear residential acreage. This is a premium location just minutes away from highways 401, 407, and 115, as well as Brimicombe Ski Hill, snowmobiling and four-wheeling in the Ganaraska Forest. The property includes a full-height basement, main floor laundry and bathroom, and an additional 2-piece ensuite bath in the principal bedroom. With plenty of parking, including a metal quonset hut in excellent condition. **EXTRAS** Large metal Quonset hut. Complete privacy from the road. (id:59743)
Royal LePage Frank Real Estate
41 Arthur Street
Hastings Highlands, Ontario
Stunning 4 bed, 3 bath newly built home by Discovery Homes (2022). This modern open-concept design features high-end finishes throughout. Bright and spacious main living area with a stone fireplace, perfect for cozy evenings. Contemporary kitchen with stainless steel appliances, large island, and sleek cabinetry. The primary suite includes a spa-like ensuite and walk-in closet. Enjoy outdoor living with a walkout deck overlooking a beautifully landscaped yard. Located just a 5 minute walk to Lake St. Peter, offering year round recreation and natural beauty. Additional highlights include an ICF full basement, energy efficient construction, and quality craftsmanship throughout. Ideal as a family home or vacation retreat. A must see! (id:59743)
Ball Real Estate Inc.
Pt Lt 22 Con 3 Cavan Pt 1
Cavan Monaghan, Ontario
Set your sights on this beautiful approx. 1 acre lot, the perfect place to build the home you've always dreamed of. Located in the peaceful countryside of Cavan Monaghan, this generous parcel offers the ideal blend of privacy, natural beauty, and small-town charm. Surrounded by rolling hills and farmland, you'll enjoy tranquil rural living while still being just a short drive to Millbrook, Peterborough, and Hwy 115 for easy commuting. Whether you're envisioning a country retreat or a custom family home, this property is ready to bring your vision to life. Don't miss this chance to create your own slice of paradise in one of the most picturesque parts of Ontario. (id:59743)
Real Broker Ontario Ltd.
558 Brasswinds Trail
Oshawa, Ontario
Located in a fantastic family-friendly neighbourhood, this 3-bedroom, 4-bathroom detached home sits on an oversized lot with no sidewalks offering extra parking and great curb appeal. Inside, enjoy a fresh, open-concept layout with large windows, fresh paint (2025), and a beautifully finished kitchen (2025). Perfect for entertaining, the main level flows beautifully from kitchen to living space. Upstairs features three large bedrooms, two with walk-in closets. The primary suite includes a walk-in and 4-piece ensuite, plus you'll love the convenient second-floor laundry.The fully finished basement offers a wet bar, pot lights, and a 4-piece bath, with great in-law suite potential. Steps from schools, parks, major amenities, green space and trails at your doorstep, this home truly has it all. Updates include exterior paint and sealed driveway (2025). Gas line for BBQ & Gas stove. *Seller to fill backyard holes & lay new seed prior to closing* ** This is a linked property.** (id:59743)
Our Neighbourhood Realty Inc.
204 - 231 Ruttan Terrace
Cobourg, Ontario
Are you looking for the condo lifestyle in a waterfront beach community, with a great downtown vibe: independent local shops, yummy casual eateries and fine cuisine too, VIA train station, farmers market, festivals and so much more. Here it is, welcome to 231 Ruttan Terrace, Unit 204 - a renovated, stylish 2 bedroom 915 Sq Ft bungalow condo with your own dedicated entrance, no elevators to share plus a 11'x14' partially covered terrace that adds to your 3 season outdoor entertaining space. With only 6 units in the building, and located on a quiet cul de sac with low traffic flow, this is a great neighbourhood to call home. With a dedicated parking spot, available visitor parking plus lots of street parking, your friends and family will be sure to visit you, your spacious condo while enjoying all that Cobourg offers. Now on the inside, this condo will check your wish list items: fully renovated, freshly painted neutral tones, quartz countertops, stylish details like hexagon backsplash, quality vinyl plank flooring throughout, black hardware, new lighting, in suite laundry, gas furnace and central air conditioning, tons of closet space, even a walk in closet in the primary bedroom...bonus you have space for a king size bed! This condo must be seen and experience the community...located down the road from Lucas Point Park , walk or drive to downtown, to the beach, local hospital & more. (id:59743)
The Nook Realty Inc.
813 - 1720 Eglinton Avenue E
Toronto, Ontario
Welcome to Paradise at the Oasis, a beautifully updated condo building in the heart of Victoria Village. Spacious 2-bedroom, 2-bathroom open-concept living, with a bright southwest exposure that floods the space with natural light. Perfect for relaxing or entertaining. Enjoy a morning coffee on the open balcony. Heat, hydro, water and AC are all included under maintenance. Unit includes parking and a locker unit. The building offers resort-style amenities, including concierge, a tennis court, outdoor pool, modern gym, and guest suites for visitors. Located in an excellent neighbourhood, you're just steps from the new LRT stop and close to parks, shopping, and restaurants. The perfect blend of luxury and convenience for professionals, families, and downsizers alike. Don't miss this opportunity - schedule a viewing today! **EXTRAS** Extras: Fridge, dishwasher, stove, washer/dryer, all electrical light fixtures, window coverings, Parking and Locker. All utilities included!!! (id:59743)
Our Neighbourhood Realty Inc.
13239 Highway 62
Centre Hastings, Ontario
HILLTOP CHARMER! With complete PRIVACY & VIEWS of Moira Lake. The ultimate in country living- Lovely 1.2 Acre setting with immaculate raised bungalow. Only 2 mins drive to Village of Madoc & all amenities. Can't beat this location! Nestled on a quiet park like setting with access to Trans Canada Trail at the back of the property. Jump on the tracks to enjoy endless km's of ATV, snowmobiling, walking & hiking. Launch your boat across the road and enjoy boating & fishing at Moira Lake. Move in ready home features two finished levels, main floor includes open concept living room & dining room, walkout to covered enclosed porch with access to large deck overlooking the property & lake views. Nice eat-in kitchen with ample cupboards, three bedrooms & 5 PC bath. Primary Bedroom with Sliding glass doors leading onto deck, to enjoy your morning coffee. Lower Level with inside access to attached 1.5 car garage, insulated with laundry area. Fully contained separate in-law suite which is perfect for extra income or in-laws. Spacious Living area with nice kitchen, walkout to patio. 1 Bedroom ,3 Pc Bath & laundry. Plus the best part of this property is the HIS & HERS garages! Bonus DETACHED double garage, heated & insulated, with washroom, perfect for handyman or man cave! Ample parking & paved driveway. Metal Roof on house, shingles on garage. Efficient home with natural gas heating & weekly municipal garbage pick up available. This property has been well maintained and ready for the next family to enjoy for years to come! Put this home on your list, it's a rare find & value packed! (id:59743)
RE/MAX Hallmark First Group Realty Ltd.
1106 Ridge Valley Drive
Oshawa, Ontario
Welcome to the luxurious 1106 Ridge Valley! This close to 3,300 sq. ft. home sits on a stunning 50-foot lot, starting with a full stone driveway and additional parking space on the side. The front walkway is beautifully framed by a majestic garden, leading to an inviting entrance. As you step inside, the main floor showcases gleaming granite floors and rich hardwood that seamlessly flow from the family room to the den and into the spacious living room, ideal for large family gatherings. The living room connects to a bright breakfast room and a beautiful kitchen featuring granite countertops and stainless steel appliances. Off the kitchen, a formal dining room provides ample space for hosting dinners. The main floor also includes a convenient powder room and a laundry/mud room with direct access to the exterior and the two-car garage. The Gorgeous staircase leads to the second floor, the massive primary bedroom features a walk-in closet and a luxurious 5-piece ensuite bathroom with granite finishes. The second and third bedrooms are generously sized, with one currently serving as a home office. A 4-piece bathroom serves these two bedrooms. The fourth bedroom, essentially another primary suite, boasts his-and-hers closets and a private ensuite powder room. The home is fully equipped with an intercom system and a central vacuum system, adding modern convenience. The crowning jewel is the glorious backyard. A large deck, partially shaded, is perfect for entertaining, while the heated pool offers a refreshing retreat. With ample space for a kids' play area or hosting large gatherings, this backyard is the ideal place to enjoy summer evenings and weekends. Don't miss the opportunity to own this piece of heaven. Perfect for large families or those seeking an executive home that reflects their style and lifestyle. (id:59743)
RE/MAX Rouge River Realty Ltd.
270 Coventry Court
Oshawa, Ontario
PRIME LOCATION! Located in a relaxing cul-de-sac in North Oshawa, this well-maintained upper-level unit features 2 spacious bedrooms, each with full closets, and 1.5 bathrooms. As you step inside, you are greeted by a bright layout, abundant with natural sunlight. The unit features a cozy family room perfect for relaxation, a separate dining area ideal for gatherings, and a fully equipped kitchen that inspires culinary creativity. With ample storage space, private in-unit laundry, and tandem parking for two vehicles, this home effortlessly accommodates your lifestyle needs. If needed, a queen-size bed is available for the second bedroom. The shared backyard offers an inviting space to unwind or entertain, featuring a personal Weber BBQ grill provided by the landlord for your summer cookouts. Stay connected effortlessly with reliable Bell Fibe high-speed internet and Wi-Fi pods throughout the unit. The neighbourhood is family-friendly with great neighbours, safety, and outdoor activities for all ages. You're within walking distance to top-rated schools, childcare centers, Montessori programs, and several parks and scenic trails, including Harmony Creek Trails (Adelaide) and Eastbourne Park. Minutes away by car is the Oshawa GO Station, Highway 401, and Lakeview Park. Youll also find Costco, banks, restaurants, and grocery stores conveniently within walking distance, making daily errands a breeze. Tenants are responsible for 50% of the Bell internet bill and 60% for water, gas, and electricity. Lawn and snow maintenance are the responsibility of the tenant. This move-in-ready upper unit combines space, natural light, ample storage, safety, connectivity, and an outstanding location. (id:59743)
Right At Home Realty
1902 - 4070 Confederation Parkway
Mississauga, Ontario
Stunning **one of a kind** modern south facing corner luxury condo at The Grand Residences. Spacious and Bright 1020 Sq. Ft. 2-Bedroom plus den with 9ft. ceilings and $$$$ spent to re-design and upgrade from top to bottom. Open concept kitchen with quartz countertop. Miele built-in Stainless Steel appliances, den with fabulous custom organizers, custom TV wall with LED lights, Samsung wall mounted TV, floor-to-ceiling windows, large south-facing balcony. Great amenities! Minutes to Starbucks, Square One, Living Arts Centre and Sheridan College. (id:59743)
Royal LePage Frank Real Estate
2528 County Rd 3
Prince Edward County, Ontario
Welcome to 2528 County Road 3 a stunning, newly built waterfront home completed in 2024, offering over 144 feet of private shoreline on the Bay of Quinte and set on 1.6+ acres in beautiful Prince Edward County. This modern bungalow features 3+3 bedrooms and 3 bathrooms across two fully finished levels, showcasing high-end finishes, thoughtful design, and breathtaking water views from nearly every room. Enjoy soaring 12' ceilings in the main living areas and 10' ceilings in main-level bedrooms, along with oversized, UV-tinted windows for privacy and energy efficiency. Premium 9" engineered white oak flooring flows throughout both levels. The heart of the home is a designer kitchen with a 10' x 5' quartz waterfall island, dual sink stations, open shelving, and top-tier Caf appliances in matte black finish. The spacious primary suite features a custom closet system, oversized windows, and a spa-like 5-pc ensuite with double sinks, a soaker tub, and a glass walk-in shower with Riobel fixtures. Walk out through a 12' sliding door to a 54' x 22' covered patio with stamped concrete flooring and pot lighting - perfect for outdoor entertaining. The lower level offers 8' ceilings, a large family/games room, gym area, powder room, laundry with quartz counters, and 3 additional bedrooms with large, deep windows. Connected to the home via a heated/air-conditioned spa room is a massive 53' x 30' garage with 13' ceilings, pot lights, 12" concrete flooring for lifts or equipment, and EV charger pre-wiring. Outside, enjoy a newly installed 20 composite cantilever dock (2025), Armour Stone shoreline, waterfront firepit patio, stamped concrete driveway, and gravel access to the water. Lot allows for a second dwelling up to 7,500 sq ft. Mechanicals include a 2023 Trane furnace, 2025 central air, UV/RO water treatment, 200-amp service, and spray foam insulation. Just minutes to wineries, restaurants, and beaches - this is waterfront luxury living in PEC at its best. (id:59743)
Royal LePage Proalliance Realty
64 Bridge Street E
Bancroft, Ontario
Step inside this three bedroom, two bathroom home; you'll be greeted by an abundance of natural light and open concept living spaces that create warm and inviting ambiance. The fully equipped kitchen is perfect for whipping up a delicious meal, while the living room provides a comfortable space to relax and unwind. The lower level suite is perfect for a multi-generational family, teen space or studio with a bedroom, full bathroom and large living area. Outside you will find a lush back yard to enjoy nature. this home is situated in a prime location offering easy access to all the amenities that Bancroft has to offer. Don't miss out on the opportunity to make this home your own! (id:59743)
Reva Realty Inc.
12200 Old Scugog Road
Scugog, Ontario
*Presenting An Exquisite Property On 25.45 Acres That Combines Luxury Living With Equestrian Excellence In The Countryside Of Blackstock, All Within A Mere Hour's Reach Of Toronto's City Centre *Newly Constructed Custom-Built Bungalow With Impressive 2,300 sf On The Main Level Plus Finished Walkout Lower Level With Expansive Windows & High Ceilings, Boasting 4,000+ sf Total Living Space *The Gourmet Kitchen Is Seamlessly Integrated With The Eating/Dining And Great Room, Extending Out To A Covered Deck With Captivating Views *The Sunlit Kitchen Features Stainless Steel Appliances, Granite Countertops And Separate Island, Perfect For Culinary Enthusiasts *Convenient Access To The Attached Finished Double Garage With Additional Double Garage With One Overhead Door Located Directly Below *But That's Not All ... This Exceptional Property Also Boasts A State-Of-The-Art 24,000 sf Mennonite Built Steel-Cladded L-Shaped Equestrian Barn Spanning 292'x72' With Separate Hay Storage 64'x56'. Note: Property Not Yet Assessed (see Schedule B attached to listing); The Reflected Taxes Are Currently For Land Only. **EXTRAS** *Every Aspect Of This Equestrian Haven Has Been Thoughtfully Designed, Featuring 18-12'x12' Soft Stalls Complete With Automatic Water Bowls For The Comfort Of Your Horses. (id:59743)
RE/MAX Impact Realty
3524 Flinton Road
Addington Highlands, Ontario
This charming 1 1/2-storey home features 3 bedrooms and a beautifully remodelled full bathroom, updated just four years ago. Some of the enhancements include new wiring, plumbing, windows, doors, and a modern kitchen. The open-concept living area comes fully equipped with appliances, so all you'll need to do is move right in and make it your own! The main house boasts a metal roof that was installed in 2018 and a new air conditioning system added in 2017. Additionally, a new septic system was put in place in 2020. The property offers two garages, one double and one single. For the outdoor enthusiast, quadding, sledding, and side-by-side trails are just minutes from your front door. Plus, Bon Echo Park is nearby for those who love to camp, hike, or relax around a fire pit under the stars. (id:59743)
RE/MAX Quinte Ltd.
1121 Connaught Drive
Selwyn, Ontario
Experience spacious and spectacular more than 5000 square feet waterfront living with direct walkout access to Chemong Lake in the Kawartha. Enjoy amenities such as a party bar, pool table, and a family room that opens directly to the lake, offering stunning views from every level of the home.The lower level features a large family room with a gas fireplace and a walkout to a ground-level patio. You will also find a vast games/rec/media room and a 3-piece bathroom with a walk-in shower, perfect for winter activities like snowmobiling, ice fishing, or skating parties on the lake. Additionally, there is a large partially finished workshop area that includes a 2-piece bathroom, utility room, and storage room, also with a walkout to the patio. Access the double vehicle garage, which features an in-floor mechanics pit for added convenience. Relax by the lakeshore as you enjoy the nightly sunset by the fire pit, or cast a line and fish to your hearts content. Embrace all four seasons on the Trent-Severn Waterway, with plenty of space for outdoor fun with family and friends. Brand New Ac/Furnace. (id:59743)
RE/MAX Hallmark Eastern Realty
9 Tom Edwards Drive
Whitby, Ontario
Detached 2 storey home in sought after north Whitby neighbourhood close to most amenities. Built in 2001 and 1946sf as per MPAC. Features include a spacious foyer, main floor laundry, direct garage access, formal dining area and a kitchen overlooking the family room with cathedral ceiling and gas fireplace. The second floor has four bedrooms and two bathrooms. This includes an ensuite for the primary bedroom and a walk-in closet. The basement has a finished rec room, two bedrooms, an office and a bathroom. Gas furnace replaced in 2019 as per the furnace tag. The fenced rear yard has a deck, gazebo and garden shed. This property is sold on an "AS IS" 'WHERE IS" basis with no representations or warranties. (id:59743)
RE/MAX Jazz Inc.
10 Cedar Drive
Tudor & Cashel, Ontario
Welcome to beautiful Gunter Lake! 500 ft of weed free shoreline with a sand beach to call your own. This property boasts a 4 season home or cottage with numerous outbuildings including a 24x36 heated garage/workshop plus a 20x16 heated garage, carport and boat storage. The home offers you 3 bedrooms, spacious eat in kitchen, a living room with a woodstove, and leads out to a sun room with panoramic views, or out to the deck overlooking the water. A 17 kilowatt Generac system is in place for peace of mind, and runs the entire house plus the outtbuildings if needed and has a high efficiency propane furnace and water heater . Relax on one of the water's edge decks, watch the kids frolic on the beach area or cruise around the lake and try your hand fishing for bass on this pristine lake with limestone base. A quiet setting with around 60 cottages/homes, plus close to other lakes and numerous recreational trails for ATV and snowmobile fun. Lots of parking so bring all your friends!! (id:59743)
Century 21 Lanthorn Real Estate Ltd.
604 Kent Street
Whitby, Ontario
Welcome to this fabulous legal brick triplex, ideally located close to downtown Whitby in a serene, mature neighbourhood. This unique property boasts three distinct units, making it perfect for multi-generational living or a savvy investment opportunity. Main Floor Unit: Step into the expansive main floor, where you'll find a bright and spacious layout featuring three bedrooms and two bathrooms. The modern kitchen is equipped with contemporary appliances and ample cabinetry, seamlessly flowing into the inviting living room adorned with beautiful hardwood floors. Enjoy direct access to the deck, enclosed gazebo, and hot tub from the main living area, perfect for entertaining or relaxing in your fully fenced yard. Additionally, there's an extra family room with a cozy gas fireplace and a convenient 2-piece bath on the lower level. Lower Level Unit: The lower level features a comfortable and self-contained unit with its own separate side entrance. This unit includes a well-appointed kitchen, a generous living space, two bedrooms, and a bathroom, offering privacy and convenience for tenants or extended family. Second Floor Unit: The third unit, accessible via a private entrance, is located on the second floor. This spacious unit comprises two large bedrooms, a fully equipped kitchen, a cozy living room, a 4-piece bathroom, and its own laundry facilities. This unit provides an excellent opportunity for rental income or additional living space. Parking and Outdoor Space: The property offers ample parking for up to seven cars, ensuring convenience for all residents. The large, fully fenced yard provides a safe and enjoyable outdoor space, complete with a deck, enclosed gazebo, and hot tub. Investment Opportunity: Live in one unit and rent out the others! This versatile property offers a fantastic investment opportunity with its multiple self-contained units and desirable location close to downtown Whitby. (id:59743)
RE/MAX Rouge River Realty Ltd.
3 - 156 Willmott Street
Cobourg, Ontario
Brand new light Industrial up to 8,000 sqft. Near completion. Located in the Lucas Point Industrial Park. This prime "built-to-suit" opportunity in the growing town of Cobourg is just minutes away from the 401, this newly developing site offers effortless accessibility, making it a compelling choice for any business looking to get into this rapidly-growing community. Zoning permits a large range of uses. Offers one Truck Level Door and one Grade Level Door. Reach out and let us know how we can help accommodate your business. (id:59743)
RE/MAX Hallmark First Group Realty Ltd.
273 Morgan Street
Cobourg, Ontario
Experience the perfect harmony of comfort, elegance, and location in this beautifully maintained East Village bungalow. Just a short evening stroll brings you to downtown Cobourg's charming shops, inviting patios, and the sandy shores of the beach and boardwalk. Inside, the open-concept living space welcomes you with soaring 9ft ceilings and sleek quartz countertops featured not only in the kitchen, but in all three full bathrooms. The chef-inspired kitchen shines with stainless steel appliances and generous prep space, while the west-facing bi-level deck offers the ultimate in indoor-outdoor living. Whether you're entertaining or unwinding, enjoy thoughtful upgrades like a power awning with wind sensor, privacy screening, and a covered BBQ area, all within a fully fenced backyard oasis. Downstairs, a finished rec room with a cozy gas fireplace sets the scene for relaxed movie nights. Add in new roof shingles in 2025, and you have refined, worry-free living in a vibrant, walkable community. (id:59743)
Royal LePage Proalliance Realty
1300 David Fife Line
Otonabee-South Monaghan, Ontario
Welcome to 1300 David Fife Line A One-of-a-Kind Country Estate with Spectacular Views of Rice Lake!This executive ranch-style bungalow offers over 3,400 sq. ft. of beautifully finished living space, nestled on a private 24-acre property with sweeping 180-degree views of the rolling hills of Peterborough County and breathtaking vistas of Rice Lake.This thoughtfully designed home features 3+2 bedrooms and 4 bathrooms, including a spacious primary suite with a walk-in closet and private ensuite. The sunken living room with a cozy wood-burning fireplace is the perfect spot to unwind on winter evenings. A formal living and dining room, along with a large eat-in kitchen, makes this home ideal for entertaining and family gatherings.The fully finished lower level includes an additional 1,500 sq. ft. of living space with a versatile recreation/playroom, two spacious bedrooms, and a full bathroom great for guests, teens, or extended family.Enjoy the convenience of a double attached garage, plus a heated detached triple garage/shop with a car lift and loft-style storage above perfect for hobbyists, car enthusiasts, or extra space.Outdoors, take in summer days by the 18 x 36 in-ground pool, and explore the land with two outbuildings for storage or workshop use. Two newly constructed barns (304 x 40 and 128 x 40) offer incredible versatility for farming, equestrian use, or future opportunities. A portion of the acreage is zoned farmland and currently in hay providing significant tax savings.Located just 15 minutes from Peterborough with easy access to Trent University, Lakefield College, and Sir Sandford Fleming, this property combines privacy, luxury, and convenience in one exceptional package.This is a rare offering - Don't miss your chance to own a truly spectacular country estate! (id:59743)
RE/MAX Hallmark Eastern Realty
3799 Harmony Road
Tyendinaga, Ontario
If you're looking for a move-in ready home thats been completely redone the right way, this is it. Located just far enough out of the city to enjoy peace and privacy but close enough that you're never out of reach. Sitting on nearly 4 acres of private land with 400ft of road frontage, this 4-bedroom home has been fully renovated from top to bottom with quality workmanship and smart design choices throughout. The kitchen has been totally redone with modern cabinetry and an oversized island that anchors the space. You've got two fully updated bathrooms, a freshly finished basement rec room that adds great extra living space, and upgraded lighting, windows, and flooring throughout. The attached garage has been converted into a main floor primary bedroom retreat with its own back entrance and a stylish cheater ensuite, ideal for guests or in-laws. And for your gear, hobbies, or toys, the detached double garage gives you all the extra room you need. Step outside and you'll find a new front walkway, a freshly built back deck, and a brand-new hot tub, all set against a backdrop of mature trees and peaceful walking trails. Located just 10 minutes north of the 401, between Belleville and Napanee, this is country living at its best, and all the works already been done. (id:59743)
Royal LePage Proalliance Realty
1690 Wallbridge Loyalist Road
Quinte West, Ontario
Premier Equestrian Opportunity - 20 Acres Zoned for a Full Equestrian Centre. If you've been searching for the ideal property to launch or expand a professional equestrian operation, look no further. This 20-acre estate is perfectly zoned for an equestrian centre - offering unmatched potential for boarding, training, breeding, or riding instruction. With 15 acres on one side and 5 acres on the other side of the main buildings, the layout naturally supports the development of indoor or outdoor riding arenas, paddocks, run-in sheds, and large-scale stabling facilities. At the heart of the property is a 2,200 sq ft heated and insulated garage, easily convertible into a fully equipped horse barn. Whether you envision custom stalls, tack and feed rooms, or a foaling area, the structure is ready to accommodate your vision. A private access road to the back acreage ensures smooth movement for trailers, equipment, or livestock. The zoning supports a wide range of rural commercial uses, including dog kennels and commercial greenhouses - making this an ideal multi-use property or agri-business hub. The well-maintained 3-bedroom, 2-bathroom residence offers comfort and convenience, with a finished lower level and an entertainment area featuring a pool table. An automatic 16kW backup generator services both the home and garage to ensure uninterrupted operation, even during power outages. Enjoy added features like: A heated above-ground pool with a large covered deck for entertaining clients; Metal roofs on both buildings for long-term durability; A 100 x 64 chain-link fenced area for pets or livestock; Chicken coop and assorted fruit trees for added charm. Located just minutes from Belleville and Prince Edward County - and an easy drive to the GTA - this property combines rural serenity with prime accessibility. Imagine the equestrian business you've always wanted- now make it a reality. (id:59743)
Exit Realty Group
3465 Hughes Landing
Addington Highlands, Ontario
Experience Tranquility and Adventure on Skootamatta Lake! Wake up to breathtaking sunrises at this private, year-round retreat nestled on the pristine shores of Skootamatta Lake a sought-after destination in Ontario's Land O' Lakes region. This thoughtfully built bungalow offers peace of mind and modern comfort with a newly installed solar power system, allowing you to enjoy a worry-free, off-grid lifestyle without sacrificing convenience. The homes open-concept layout is ideal for entertaining, complete with a cozy woodstove at its heart. Gather with friends and family in the spacious living area or unwind in the tranquil sunroom with your favourite book, surrounded by nature. Set on a beautifully forested lot with 210 feet of crystal-clear shoreline, the waterfront offers excellent swimming and fishing right off your private dock. Whether you're paddling through hidden bays, exploring quiet inlets and islands, or showing off your waterskiing skills, Skootamatta Lake is large enough (over 12 km long and 1,150 hectares in area) to satisfy every water lovers dream. This turn-key property has been designed for low maintenance and comes fully furnished including a pontoon boat, ready for immediate enjoyment. Whether you're looking for a peaceful escape or an active lakefront lifestyle, this four-season home offers the best of both worlds .Come explore the Land O' Lakes and make your lakeside dreams a reality on Skootamatta Lake. (id:59743)
Royal LePage Proalliance Realty
360 Pinnacle Street
Belleville, Ontario
Large commercial space for lease in downtown Belleville. Newly renovated building with breathtaking floor to ceiling windows. Exterior of building to be modernized in the short term. Landlord open to demising the space into smaller units. Excellent traffic count, visibility, and signage opportunities. TMI and utilities estimated at $5.90/ SF. (id:59743)
Royal LePage Proalliance Realty
1690 Wallbridge Loyalist Road
Quinte West, Ontario
Premier Equestrian Opportunity - 20 Acres Zoned for a Full Equestrian Centre. If you've been searching for the ideal property to launch or expand a professional equestrian operation, look no further. This 20-acre estate is perfectly zoned for an equestrian centre - offering unmatched potential for boarding, training, breeding, or riding instruction. With 15 acres on one side and 5 acres on the other side of the main buildings, the layout naturally supports the development of indoor or outdoor riding arenas, paddocks, run-in sheds, and large-scale stabling facilities. At the heart of the property is a 2,200 sq ft heated and insulated garage, easily convertible into a fully equipped horse barn. Whether you envision custom stalls, tack and feed rooms, or a foaling area, the structure is ready to accommodate your vision. A private access road to the back acreage ensures smooth movement for trailers, equipment, or livestock. The zoning supports a wide range of rural commercial uses, including dog kennels and commercial greenhouses - making this an ideal multi-use property or agri-business hub. The well-maintained 3-bedroom, 2-bathroom residence offers comfort and convenience, with a finished lower level and an entertainment area featuring a pool table. An automatic 16kW backup generator services both the home and garage to ensure uninterrupted operation, even during power outages. Enjoy added features like: A heated above-ground pool with a large covered deck for entertaining clients; Metal roofs on both buildings for long-term durability; A 100 x 64 chain-link fenced area for pets or livestock; Chicken coop and assorted fruit trees for added charm. Located just minutes from Belleville and Prince Edward County - and an easy drive to the GTA - this property combines rural serenity with prime accessibility. Imagine the equestrian business you've always wanted- now make it a reality. (id:59743)
Exit Realty Group
4 - 2289 Loop Road
Highlands East, Ontario
Welcome to beautiful Wilberforce, a charming community nestled in the heart of cottage country. This recently renovated second-floor walk up apartment offers 870 sq.ft. of well designed living space, featuring two spacious bedrooms and a modern 4-pc bathroom. Thoughtfully updated to combine comfort with function, this residence is ideally suited to a single professional, a young couple, or retiree seeking a quiet, community oriented lifestyle with the convenience of in town living. Located just a short walk from local amenities, including the school, post office, library, Agnew's General Store, park, and dining, this unit provides excellent access without compromising privacy or tranquility. Inside, the bright and open layout includes a contemporary kitchen with ample cabinetry, a comfortable living area, and updated flooring throughout. Oversized windows invite natural light, enhancing the welcoming atmosphere. Outdoors, a large, flat, and fully fenced backyard is shared and well-maintained; ideal for children's recreation, relaxing by the firepit, or small gatherings. On-site parking is included, and long-term tenancy is preferred. Book your private viewing today and take the next step toward making this move in ready, well located Wilberforce apartment your home. (id:59743)
Century 21 Granite Realty Group Inc.
43 - 17 Lakewood Crescent
Kawartha Lakes, Ontario
Welcome to luxury rental living in the heart of Bobcaygeon! This stunning 2023-built Little Bob Lake water-view townhouse is available for lease in the sought-after Port 32 community just steps from everything you need: shops, restaurants, the waterfront, trails, and more. Step inside to a bright and spacious open-concept layout featuring a large foyer, modern kitchen, dining area, and cozy living room with an electric fireplace. Walk out to your private deck with serene water views the perfect place to enjoy your morning coffee or unwind in the evening. The primary suite is a true retreat, complete with a walk-in closet, 3-piece ensuite, and private access to both the deck and a screened-in room for bug-free lounging. You'll love the convenient main-floor laundry, attached single-car garage, and ample closet space all thoughtfully designed for everyday comfort. A second bedroom and full bath are located at the front of the home, ideal for guests or a home office. The fully finished lower level offers a spacious family room, two additional bedrooms, a 4-piece bath, and tons of storage perfect for extended family, hobbies, or extra living space. Enjoy access to the Forbert Pool, fitness centre, community centre, scenic walking trails, and everything that makes Port 32 living so special. Don't miss your chance to lease a waterfront lifestyle in one of Bobcaygeons most desirable neighbourhoods! (id:59743)
Ball Real Estate Inc.
1070 Towering Oaks Trail
Minden Hills, Ontario
Welcome to this rare and beautiful riverfront retreat, perfectly nestled in nature's embrace along the tranquil Gull River. Set on the iconic Great Canadian Shield, this unique property offers rugged beauty, natural privacy and a peaceful setting that's well worth the drive. Surrounded by towering trees, exposed rock, and pristine wilderness, this property features a charming 4 season, 3 bedroom, 1 bath home with stunning views of the river. Enjoy cozy winters and breezy summer days in a home designed for year-round comfort and relaxation. Ideal for hosting family and guests, the property also includes three bunkies offering flexible space for sleepovers, studio use or peaceful retreats. With 218 feet of direct riverfront, you can swim, kayak, fish or simply relax by the water's edge. This is a nature lover's dream - a true haven for those seeking quiet, space, and a deep connection to the outdoors. Whether you're looking for a weekend escape, a family compound, or a private year-round residence, this riverside gem offers unmatched value and tranquility. Come experience the magic of waterfront living on the Great Canadian Shield. Privacy, nature and peace await on the Gull River. (id:59743)
Royal LePage Frank Real Estate
255 Mcdonnel Street
Peterborough Central, Ontario
** Vendor/Seller take-back (VTB) mortgage available for qualified buyers.** Downtown Peterborough - Versatile Investment Opportunity. Prime industrial-zoned property (M3.2 - Enhanced Service Industrial) offering exceptional versatility in the heart of Peterborough's commercial core area! This unique site features two separate buildings designed for a mix of commercial, industrial, and residential uses, making it an excellent investment opportunity or an ideal owner-occupied business space. Over 4100 square feet on the main level of the primary building, and 10,000 square feet total between two buildings. Two 3-bedroom apartments with newer high end finishes, plus office or retail space round out this incredible mixed use package. Building 1 Expansive garage space, perfect for a tradesman's shop, vehicle repair, or contractors establishment. Building 2 Mixed-use space featuring a main-floor office plus two residential apartments, offering potential for rental income or live-work flexibility. Zoning (M3.2 - Enhanced Service Industrial) Allows for a variety of permitted uses. Strategic Location Centrally located in Peterborough, offering excellent accessibility for business operations. This turnkey property is an ideal option for investors seeking multi-use potential or business owners looking to establish a footprint in a high-demand commercial hub. Don't miss this rare opportunity! Check out the media and virtual tour for more images! (id:59743)
Royal LePage Proalliance Realty
110 Hickory Bay Road
Trent Hills, Ontario
Imagine waking up to the sounds of nature and enjoying a coffee on your deck, where you can soak in stunning views of your peaceful waterfront. Picture your afternoon spent on your very own dock, whether you're casting a line, splashing around in the water, or just kicking back and enjoying the sunny vibes. End the day around a cozy campfire at the water's edge. Doesn't that sound like the perfect lifestyle you've always dreamed of? Nestled on a quiet dead-end road, this charming four-bedroom, two-bath cottage on the Trent River is just a quick 10-minute drive from Campbellford and can be enjoyed year-round and offers just that lifestyle. With plenty of recent upgrades, like new windows, kitchen, and updated bathrooms, this home is ready for you to enjoy. The woodstove in the great room is perfect for warming up on those chilly nights, and the walkout basement makes it super easy to access the lovely backyard. With 3 bedrooms up and a cozy great room and a family room and 4th bedroom in the lower level there is plenty of room for friends and family, plus, with an upgraded well, beautiful stonework, a handy 14x10 shed, and a cozy 12x10 heated workshop, you'll have plenty of space for storage and projects. With over 120 feet of waterfrontage, this spacious, mature lot offers you both privacy and a warm welcome. It's the perfect spot to create lasting memories! (id:59743)
RE/MAX Quinte Ltd.
32 Shadowood Lane
North Kawartha, Ontario
Stunning Chandos Lakehouse! ~200ft of private waterfront, wade-in the sand beach, jump off the dock and watch the sunset across Chandos Lake. This custom lakehouse is tucked in the trees overlooking the lake, quality built in 2008 on this spacious private landscaped lot. Extend the lakeviews inside through the expansive vaulted windows in the open concept living space with floor to ceiling stone fireplace and gleaming granite kitchen. Approximately 4000sqft of finished living with full walk-up basement, offering 4 bedrooms and 3 full bathrooms, including beautiful loft bedroom overlooking soaring lakeview windows with 4pc ensuite and walk-in closet. Plus private guest suite above attached double garage and private bunkie with covered front porch overlooking level waterfront lot. Walkout to lakeside deck and screened-in porch to watch the sunset over this peaceful, private setting or relax under the stars from the beautiful landscaped firepit. Located moments from marina conveniences with gas and shopping at Gilmore Bay Marina, walk down the road for great food & drinks at Wally's Pub & Patio and just over 10 mins to amenities of Apsley. Designed for year-round enjoyment, swim, fish and boat in the summer and snowmobile, skate and hike in the winter- this is custom Chandos Lake living at its finest (id:59743)
Ball Real Estate Inc.
6798 Old Hastings Road
Tudor & Cashel, Ontario
Your private off-grid oasis awaits! Located on a year-round municipally maintained road is your perfect place to unplug. Breathtaking westerly views over Mann Lake; a small private lake with minimal public access and only one neighbour nearby. Follow the peaceful trail to chill down by the dock or float your troubles away on a beautiful summer day. The lake is perfect for swimming, kayaking, or fishing. When it's time to retreat, you have your summer kitchen/living space to prepare snacks/meals and unwind on the sofa or even pull out your laptop and work with 360 degree views of nature all around. Loft space above for extra storage. A bunkie nestled close by with attached deck for main sleeping space. Newer septic system installed, outhouse currently in use. Expansive, gated driveway, everything is set back from the road. Continue to enjoy the current set up or begin planning your main off-grid cottage/home for this beautiful property. 30 mins to Madoc for amenities. (id:59743)
RE/MAX Quinte Ltd.
Th 01 - 195 Hunter Street E
Peterborough East, Ontario
Luxury Living at East City Condos! Welcome to 195 TH01 Hunter St East, a stunning two-storey townhome in the highly sought-after East City Condos. Thoughtfully designed for modern living, this 3-bedroom + study, 3-bathroom home offers both private entry from your own gated terrace and convenient access from inside the building. Step inside to an open-concept main floor featuring high ceilings, abundant natural light, and sleek engineered hardwood floors throughout. The chef-inspired kitchen is a showstopper, boasting quartz countertops and backsplash, under-mount lighting, soft-close Italian cabinetry, and premium stainless steel appliances perfect for cooking and entertaining in style. Beyond your private retreat, East City Condos offers exceptional amenities, including a secure entry, stylish lobby, meeting room, gym, dog washing station, secure parcel delivery, universal washroom, and common element bicycle parking. The highlight? A breathtaking 8th-floor indoor/outdoor rooftop terrace with panoramic city views a perfect spot to unwind. Don't miss your opportunity to experience luxury living in the heart of East City. Book your showing today! (id:59743)
RE/MAX Hallmark Eastern Realty
54 Corbett Street
Port Hope, Ontario
Luxurious Living at Its Finest. Ideally situated in a sought-after neighborhood near the golf club and just minutes from Highway 401, downtown shops, and restaurants, this exceptional Cambray model by Mason Homes offers over 2,265 sq ft of refined living space plus a beautifully finished basement with a kitchenette, additional bedroom, and full bath. This high-end 4-bedroom multigenerational bungaloft home has been meticulously upgraded with over $300,000 in improvements and upgrades, blending thoughtful design with upscale finishes throughout. From elegant crown molding and custom lighting to a tv and sound system and tailored window coverings, no detail has been overlooked. At the heart of the home, a gourmet chefs kitchen shines with custom cabinetry, a center island, premium appliances, and seamless flow to the open living space. Enjoy the ambiance of both gas and electric fireplaces, beautifully upgraded stairs and spindles, and luxurious bathrooms. The primary suite is a sanctuary, featuring a stunning 4-piece en suite with a custom walk-in shower. Step outside to a finished deck perfect for entertaining, or admire the fully finished and painted garage another sign of the meticulous care this home has received. This is not just a home its a statement. A rare opportunity to own a residence that blends sophistication, comfort, and craftsmanship. (id:59743)
RE/MAX Impact Realty
6 Sumcot Drive
Trent Lakes, Ontario
Welcome to Beautiful Buckhorn Lake Estates! Discover the perfect blend of beauty, privacy, and relaxation in this stunning year-round bungalow. With views of Sandy Beach Bay and a backdrop of serene Crown Land, this home offers a true escape where every day feels like a vacation.Situated on a deep, park-like lot with direct access to municipal roads, this property is ideal as a permanent residence, lakeview retreat, or potential Airbnb investment. Step inside to a spacious open-concept layout with tasteful dcor, a recently updated kitchen, and a bright living room featuring a large picture window and water views.The main level boasts a formal dining area, 5-piece main bath, and three generous bedrooms, including a primary suite with a 4-piece ensuite and convenient main floor laundry.The finished lower level offers incredible versatility, with three additional bedrooms, a large recreation room featuring a cozy wood pellet fireplace, and a separate entrance perfect for a potential in-law suite or basement apartment. Unwind after a long day in your private sauna or hot tub, or explore your own backyard trails. Outdoor living is made easy with multiple seating areas and fire pit, Buckhorn Lake is part of a 5-lake system, allowing you to boat to nearby golf courses and lakeside restaurants with ease. Just a short drive to Buckhorn, Ennismore, Bobcaygeon, and only 25-30 minutes from Peterborough, all your amenities are closeby. Association membership is available providing access to boat launch and picnic area. This is more than a home, it is a lifestyle! (id:59743)
Kic Realty
576 Lorneville Road
Kawartha Lakes, Ontario
Solid brick bungalow on 7.4 acres - Welcome to 576 Lorneville Road just outside of Woodville! Home sits halfway back from the road on a lovely country lot and has detached garage plus double carport AND small barn. Front field is currently used by a local farmer for crops (just under 3 acres) while behind the home is a well manicured park like backyard. The house has a great layout with 3 bedrooms, 2 baths, formal dining room and beautiful & bright sunroom addition (1993). Many upgrades include Steel Roof, Propane Fireplace (2025), septic (2016), well & water system etc. Great location for commuters with easy access to Hwy 12 and Hwy 48. Book your showing today! (id:59743)
Royal LePage Kawartha Lakes Realty Inc.
493 Howden Street
Peterborough South, Ontario
Welcome to this well maintained brick bungalow with attached garage offering the perfect blend of comfort and functionality. The main floor features an extra large primary bedroom, spacious second bedroom, 4 piece bathroom and an inviting open-concept kitchen and living room - ideal for everyday living and entertaining alike. The fully finished basement includes a separate side door entrance offering in-law suite potential, a generous rec room perfect for hosting family and friends and a large utility room with laundry and extra storage space. Step outside to enjoy the interlocking brick patio in your own backyard retreat. The fenced yard offers privacy and space, complete with a dedicated BBQ area - perfect for summer cookouts. Situated in a fantastic location, this home is close to schools, parks, shopping, and all essential amenities - not to mention just a short stroll from the Otonabee River. This home is ideal for first time buyers, downsizers, or investors looking for a versatile property in a welcoming neighbourhood. Don't miss out, this won't last long! (id:59743)
Exit Realty Liftlock
491 Sawmill Road
Douro-Dummer, Ontario
Spacious country lot with 182ft of frontage on the serene Indian River! Enjoy sunrise paddles along the river before winding onto the paved municipal road for an easy 15 min commute to Lakefield or 25 mins to Peterborough. This bungalow has an attached garage, 2 bedrooms, full bathroom and bright windows in living room, eat-in kitchen and walkout dining room. Relax on the back deck overlooking private treed lot, unwind in the hot tub under the stars and bring your garden dream to life with ample space for creativity. Enjoy peaceful riverfront living just 15 mins to the amenities of Lakefield (id:59743)
Ball Real Estate Inc.
919 Cook Road
Marmora And Lake, Ontario
Welcome to your private waterfront treat! This beautifully maintained 2+2 bedroom home with finished basement is built to last with ICF foundation and metal roof. Situated on a quiet dead-end road, offering peace, privacy, and stunning southerly views of Crowe Lake, the spacious open-concept layout features large south-facing windows that flood the living space with natural light accentuated by a vaulted wood ceiling, and a cozy propane fireplace for those cooler evenings. Enjoy the timeless elegance of hardwood floors, complemented by cherry hardwood cabinets in the kitchen. The primary bedroom has the expected ensuite and the second bedroom is currently set up has as office with custom made built-in hardwood cabinets and Murphy bed. Car enthusiasts, wood workers, welders, and more will love the detached heated (propane) quadruple (25'X40') garage - fully equipped with overhead storage, prepped for welding, large upright compressor, 200 amps, overhead swing away lift crane, 15' workbench. It even has custom welded cabinets with a built-in desk if you'd rather a home office. Enjoy the three season sun room or step outside to your own personal paradise with a 75' dock with a canopied electric boat lift so you can 'just go' for an after dinner cruise. You can even boat to the boat launch on Main Street. There's too many features to mention them all, but they include a custom built 15' working light house, generac, a garden shed with a metal roof, and a dedicated pump house designed specifically for watering the lawn. About ten minutes to town on Highway 7. This property truly has it all! (id:59743)
Royal LePage Proalliance Realty
13 Springbrook Road
Cobourg, Ontario
Charming ranch-style bungalow in Cobourg's desirable southeast end, just a short three-minute walk to the Lake Ontario shoreline. This well-maintained 3+1 bedroom, 2-bath home offers a bright, functional layout and has been freshly painted throughout. The main floor features a spacious living area and a large eat-in kitchen with direct walkout to a generous deck perfect for entertaining and surrounded by mature perennial gardens. Three comfortable bedrooms and a full bath complete the main level. The finished basement includes a fourth bedroom, a large rec room, a second full bathroom, and a versatile bonus room with a sink ideal as an office, workshop, craft room, or guest space. A dedicated laundry room adds to the homes practicality. Outside, enjoy a detached heated two-car garage/workshop with built in storage, garden shed, and an extra-long driveway with plenty of parking. Located on a quiet street just minutes from waterfront trails, parks, schools, and downtown amenities, this is lakeside living at its best. (id:59743)
RE/MAX Jazz Inc.
88 - 86 - 88 West Street S
Greater Napanee, Ontario
Attention Investors! This spacious side-by-side triplex offers a prime opportunity to add value and set rents at market rates. The property features three distinct units: a 1.5 storey, 4-bedroom unit with its own private driveway; a main-floor one-bedroom unit; and an upper two-bedroom unit. With solid bones and generous square footage, this property is ready for renovation and revitalization. Bring your vision and unlock the full income potential of this promising investment! (id:59743)
Century 21 Lanthorn Real Estate Ltd.
40 Cumberland Street
Port Hope, Ontario
Location! Location! No through traffic - dead end on both ends of street & only one street into this very private family-friendly nook. The mature tree-lined street feels like country in Port Hope! Bright & Spacious 4-level side split featuring 3-bedrooms, 3-bathrooms offers over 1700 sq ft of above-grade living pace, a functional layout with multiple living areas, and loads of storage. Situated on a 56 x 145 ft lot with a large private backyard backs onto beautiful wooded hillside, attached 1-car garage, and oversized driveway with plenty of parking. A rare opportunity to buy into this sought-after location at an affordable price and renovate to suit your own tastes. Located close to schools, parks, and with quick access to Highway 401. A great opportunity with long-term upside! (id:59743)
RE/MAX Jazz Inc.
96 Huyck's Bay Road
Prince Edward County, Ontario
The Serene Setting at 96 Huyck's Bay offers an abundance of opportunity and possibility as it sits on a splendid 1-acre lot with backyard oasis WITH REGISTERED ACCESS TO WATER. Surrounded with fruit trees, bodies of water and many fine destinations, you will not be disappointed. Offering an impressive two premium finished levels which feature 5 bedrooms, 3 full bathrooms, 2 kitchens, separate entrances, high-end finishes, as well as a list of remodels, renovations and upgrades. The first impression set by the impressive covered front porch with scattered views of the Bay, is one you will not forget. The open concept main floor with beautiful vaulted ceilings, provides some of the finest main floor living space offered in the area. The kitchen features lovely granite counters, a well-positioned center island and walkout to the newly constructed deck complete with pergola, perfect for entertaining those closest or taking in some well-deserved tranquility. The main floor is highlighted by the East Wing Primary Suite complete with walk-in closet and STUNNING newly renovated 4-piece ensuite. The freshly finished lower-level offers an abundance of flexibility and opportunity, presenting 2 bedrooms, a recently completed 3-piece bathroom, impressive kitchen with quartz counters, pellet stove and its very own separate entrance! Wellington and the very popular Sandbanks are just a short drive away. The finishing touches are provided by the new Kohler Industrial Generator and freshly installed metal roof in 2024! Across the road sits the gorgeous Huyck's Bay and Lake Ontario is a short walk away!! These are just some of the amenities you will have at your fingertips when trading in the Status Quo and introducing yourself to the wonderful lifestyle that awaits you in "The County!" (id:59743)
Exp Realty
118 Gentlebreeze Drive
Belleville, Ontario
Nestled within the exclusive Hearthstone Ridge Estates, just 10 minutes north of Highway 401, this impeccably crafted raised bungalow spans 2,528 sq ft of refined living space on a country-estate lot. Meticulously designed for the executive who demands both style and functionality, the home offers 3 bedrooms on the main level plus a fully appointed 2-bedroom lower-level suite-ideal for guests, multigenerational living or a private home office. Primary bedroom has double closets and a 4-piece bathroom. Chef's kitchen featuring gorgeous granite countertops, a massive center island, a walk-in pantry and over looking the sun-lit great room and dining room with walkout to side deck. Fully finished lower level with a recreation room and 2 more bedrooms, a bathroom, large laundry room and a play area for the kids. Private 1-acre country estate lot, landscaped with gardens and newly Resort-style outdoor retreat with a pool, wraparound hardwood deck and 6-person heated hot tub. Ideal location with seamless access to Belleville, CFB Trenton and commuter routes. This luxury executive residence marries architectural elegance with modern convenience, offering an unparalleled lifestyle in one of Thurlow's most sought-after enclaves. (id:59743)
Royal LePage Proalliance Realty
9698 Corkery Road
Hamilton Township, Ontario
Nestled on a picturesque -acre lot, this beautifully maintained raised bungalow offers stunning countryside views overlooking Rice Lake. The open-concept main floor is anchored by a newly renovated kitchen featuring quartz countertops and a center island, seamlessly connecting to the dining area with walkout to a north-facing, glass-walled deck, perfect for enjoying the breathtaking views and lush flowerbeds. The bright and inviting living room flows effortlessly into the dining area, enhanced by a large picture window that fills the space with natural light. The main floor includes three bedrooms, including a spacious primary bedroom with a private two-piece ensuite. A stylish four-piece main bathroom offers added convenience for guests and family. The fully finished lower level adds valuable living space with an additional bedroom and a three-piece bathroom, an oversized family room with large south-facing windows, a generous utility/laundry room, and a separate storage room. Additional property features include a beautiful backyard garden pond, gazebo, and garden shed. (id:59743)
Royal LePage Proalliance Realty
