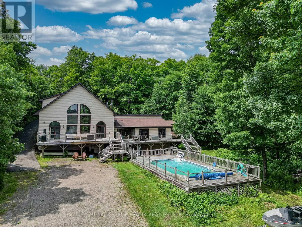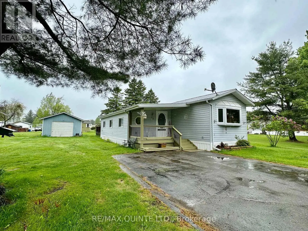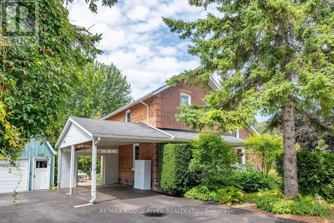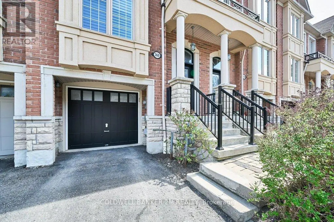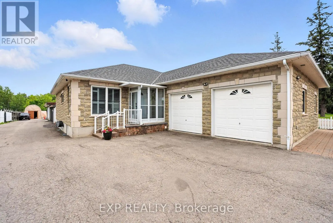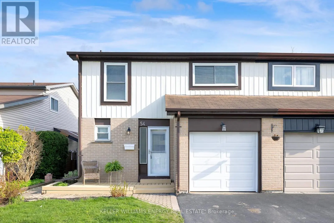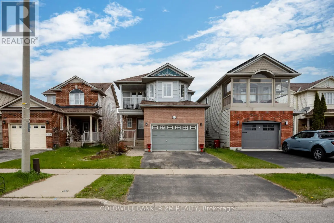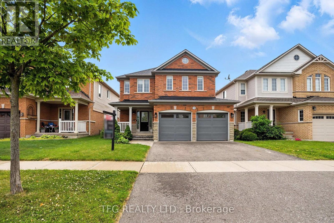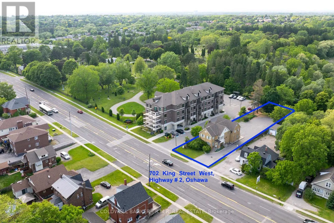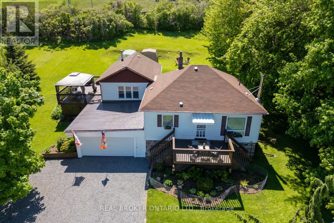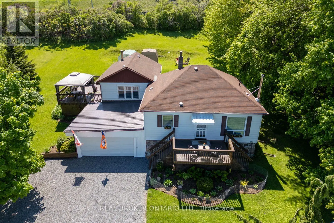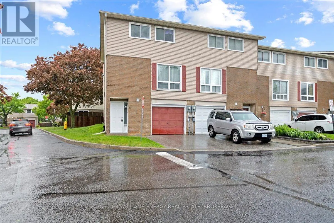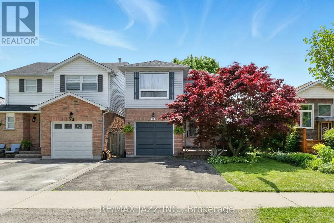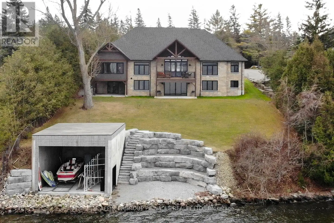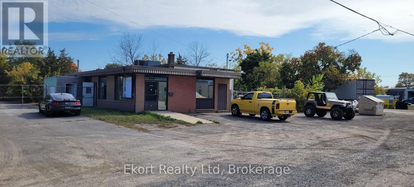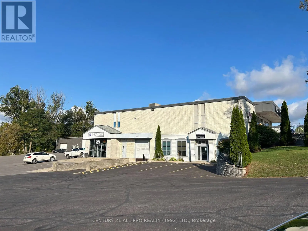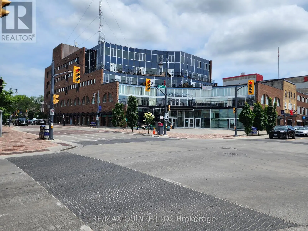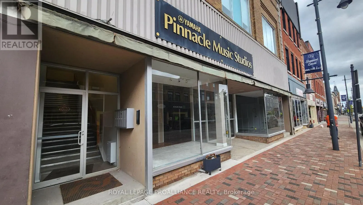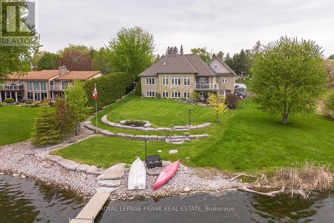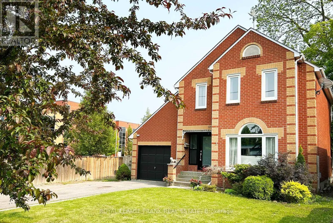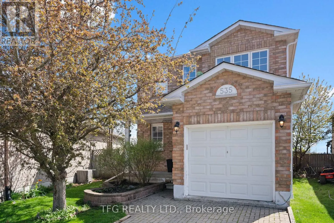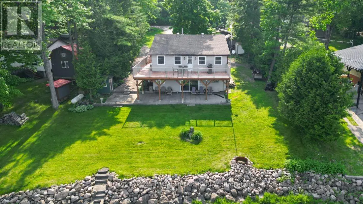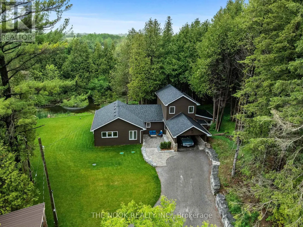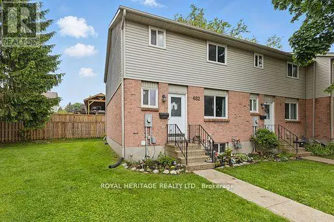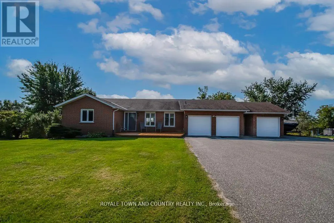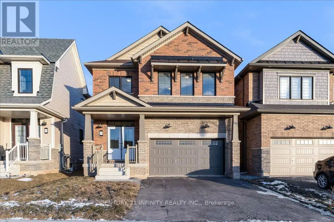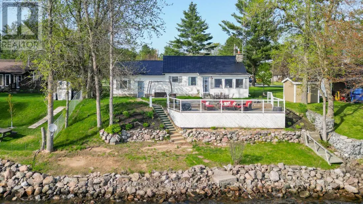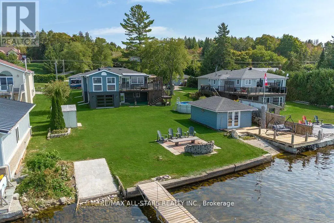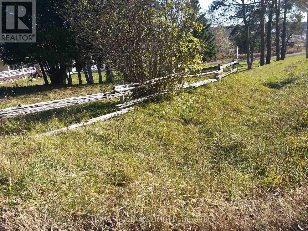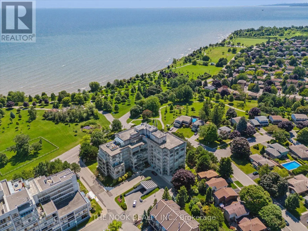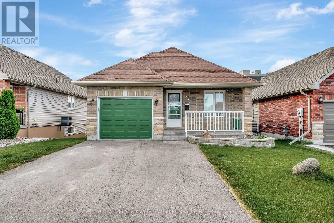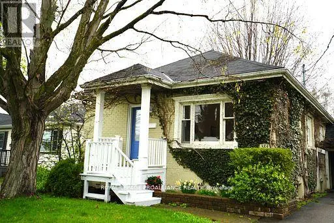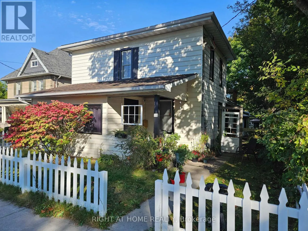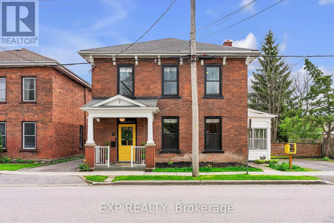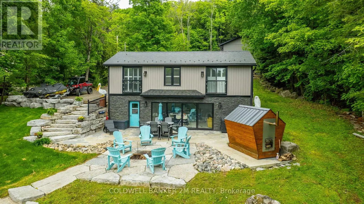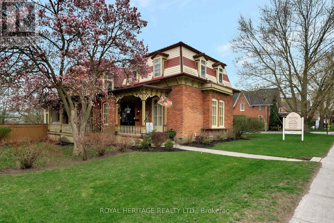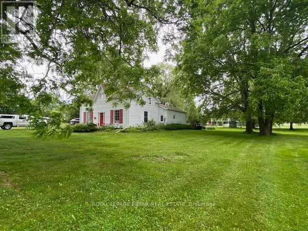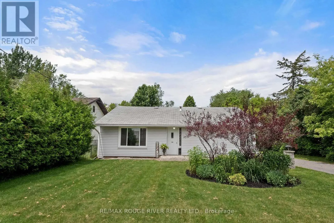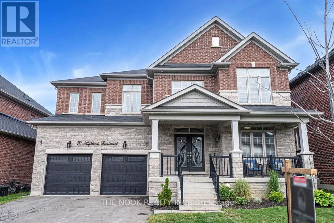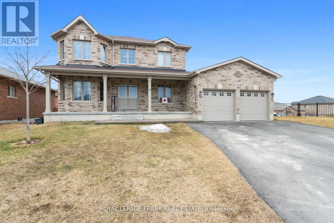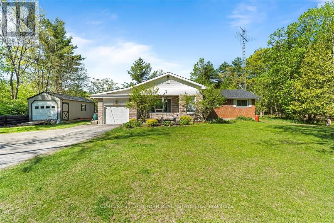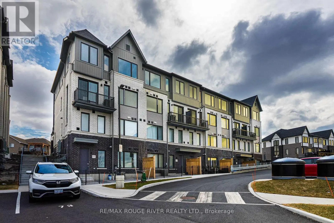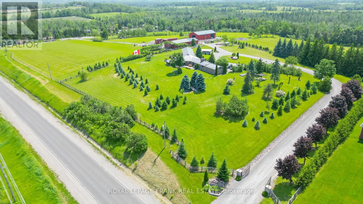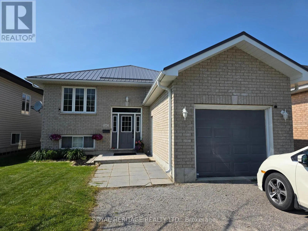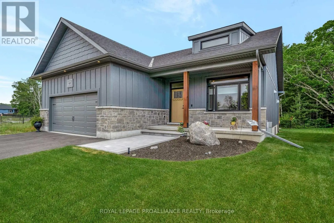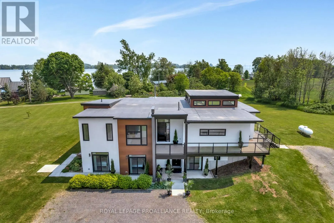13360 Loyalist Parkway
Prince Edward County, Ontario
Presenting 13360 Loyalist Parkway, home of the Loyalist Business Centre, located at the edge of Picton in Prince Edward County! This prime location features a 4,000 sq ft. century building brimming with original character and outstanding curb appeal, situated on just under an acre of land and currently home to a thriving business hub. Room for expansion, plentiful parking and a variety of business possibilities make this property a must see. Come explore the opportunities that this versatile and unique property has to offer! (id:59743)
Chestnut Park Real Estate Limited
Century 21 Lanthorn Real Estate Ltd.
1013 Merrick Drive
Bracebridge, Ontario
MUSKOKA Waterfront Oasis, just under 4 acres on desirable Wood Lake. Located only 20 minutes from downtown Bracebridge shopping, restaurants, theatre and more. Beautiful views of Wood Lake from 220' waterfront with private lagoon for boat parking. Many potential uses for this serene private waterfront property such as full time family home, Summer family retreat with 3 bedrooms, bunkie, AirBnB potential also with large income. Home has many features and upgrades, enjoy lake views from the oversized great room, living room and primary bedroom. Sunken living room with walk out to deck and pool. Large spacious kitchen with center island. 18' x 18' loft overlooking great room, exercise room with 2 piece bath and indoor hot tub. 3 bedroom bunkie fully insulated and heated for year round use. Large dining room off the kitchen perfect for large family dinners. Walk out to deck from the primary bedroom. Oversized deck overlooking waterfront and Inground heated pool with brand new liner 2024. 2 car insulated garage with pellet stove, lots of covered storage for toys with 2c-cans Quonset hut with lots of additional parking. Full Generac back up generator, waterfront gazebo for morning coffee or afternoon relaxation. New water treatment system in 2022 and new propane furnace 2024. This waterfront gem is a must see. (id:59743)
Royal LePage Frank Real Estate
78 Belmont Street
Havelock-Belmont-Methuen, Ontario
Welcome to 78 Belmont Street in Havelock, located in the highly sought Community known as Sama Park. This updated two bedroom home was renovated in 2020, and it features over 1100 square feet of living space. Features include a beautiful modern kitchen, large living/dining area with lots of natural light, a four piece bath, and a huge primary bedroom with a large closet. There is a metal roof, front and rear decks, a propane furnace, central air, newer hot water tank (owned), and newer fridge and stove. The laundry room is very spacious and has additional storage for added convenience. The property size is 100' x 150' and there is a single detached garage as well. (id:59743)
RE/MAX Quinte Ltd.
20 Kensington Street
Cramahe, Ontario
Built circa 1875, this singular vintage residence is sited on a wonderfully treed lot. Located at the eastern edge of the charming and Historic Village of Colborne this delightful residence features four spacious and bright bedrooms, making it ideal for a large families or work-at home entrepreneurs, while the cozy family room with its exposed brick wall and natural gas fireplace add a rustic and warm ambiance where one can enjoy easy living and relaxed entertainment. You will also be able to enjoy leisurely afternoons in the serene sunroom, where one can bask in natural light and immerse oneself in a good book. The property showcases a beautifully landscaped mature yard, brimming with lush greenery and natural shade, creating a tranquil outdoor oasis. Outdoor living is further enhanced with functional composite decking that flows seamlessly into an expansive interlocking brick patio, perfect for extended family gatherings and entertaining friends. Additionally, a productive vegetable garden awaits, catering to gardening enthusiasts and those who appreciate fresh produce. The offering also features a versatile 1.5 storey, heated garage/workshop/studio (approx.. 16 feet x35 feet), a spacious driveway leading to the attached carport, and ample parking. While the partial basement provides ample storage and features the back-up electric furnace, the convenience of the main floor laundry room adds to the homes appeal. This attractive residence is situated on a substantial lot, providing a fantastic in-town location that's just minutes away from all the amenities offered by the picturesque Township of Cramahe and the renowned Apple Route Area. (id:59743)
RE/MAX Rouge River Realty Ltd.
360 Doak Lane
Newmarket, Ontario
Elegant Executive Townhome with Professionally Landscaped Backyard! This beautifully upgraded home features an open-concept layout with hardwood flooring throughout the main and second floors. The gourmet kitchen boasts granite countertops, a breakfast bar, pantry, and stainless steel appliances. A stunning oak staircase leads to the upper level, where you'll find a spacious primary bedroom complete with a 3-piece ensuite and walk-in closet, along with two additional generously sized bedrooms. The fully finished basement offers even more space. Walk out to a fully fenced backyard perfect for outdoor gatherings. Thousands spent on premium upgrades, both inside and out! Upgraded Water softener & Reverse Osmosis system. POTL Fee ($134.93 per month) includes Private Rd/Bridge Maintenance, Leaves & Snow (id:59743)
Coldwell Banker 2m Realty
Bsmt - 443 Townline Road N
Clarington, Ontario
Bright and spacious 1-bedroom basement apartment in a great Courtice location! Features large windows, a separate entrance, cozy fireplace, full-sized kitchen with ample cabinetry, and tons of storage. Enjoy natural light throughout and a comfortable layout. Utilities included. Ideal for a quiet professional or couple. Close to transit, parks, and amenities. (id:59743)
Exp Realty
54 Alonna Street
Clarington, Ontario
A rare 4+1 semi shows 10+ with newly renovated kitchen and more! Bring your fussiest clients! Welcome home to this large bright and sunny home located in great neighbourhood. Room for the whole family. Main floor with living room open to dining room. Large window and w/out to 120ft backyard. Sit and have your coffee on back deck and enjoy the birds. All 5 bedrooms good size! New berber carpet. New Kitchen, Bsmt is finished with large rec room, bedroom/gym/office space. Great area, close to all amenities including 401, shopping, dining and more. *See Virtual Tour* Offers Anytime! (id:59743)
Keller Williams Energy Real Estate
1220 Margate Drive
Oshawa, Ontario
Beautiful 4 bed, 4 bath located in the highly sought-after Eastdale neighbourhood. Warm and family friendly, you can sit on your porch and enjoy a park view across the street. This wonderful layout features a large living and dining room, separate family room, spacious eat in kitchen with walkout to a private fenced yard with shed. Renovated in 2025, the kitchen features new cabinetry, new flooring, pot lights, quartz countertops, and stainless steel appliances. Enjoy main floor laundry, an updated main floor powder room (2025) and access to the garage from the foyer. The 2nd floor offers room for the whole family. The primary suite is a retreat. Flooded in light, it features a walk in closet and 4 pc ensuite with soaker tub and updated cabinet with quartz countertop (2025). Spread out in 3 more bedrooms offering ample storage, one with a balcony, and a main bathroom with new pot lights and updated cabinet and quartz countertop (2025). The finished basement features a 3 piece bathroom and wet bar. Freshly painted throughout (2025) with large oversized garage. Truly family friendly! Catch the school bus from your front yard and walk to the park. Minutes to hwy 401, 407, Go station, and amenities. Close to amazing schools and parks. This home is move in ready! (id:59743)
Coldwell Banker 2m Realty
900 Ormond Drive
Oshawa, Ontario
Welcome to 900 Ormond drive in the sought after north oshawa community known for great schools and easy commuting. This large two storey brick 2288 sq ft 4 bed has been well maintained and is ready for new ownership.. Spacious in all rooms, 9ft ceilings ample parking for numerous vehicles. Tastefully designed and updated, large walk in and ensuite from primary bedroom. main floor laundry.. unfinished basement with great layout, rough in for bathroom and easy potential to add walkout due to the advantageous grading in the back yard. Close to any type of school required, french immersion, mainstream, catholic. easy drive to 407, 401, mass transit on street and close to all north oshawa shopping! Attractively priced property offering flexible closing and offers at any time. (id:59743)
Tfg Realty Ltd.
702 King Street W
Oshawa, Ontario
Welcome to an exceptional opportunity at 702 King Street West, Oshawa, Ontario. One of the City of Oshawa's most distinctive professional buildings. This 2 storey, approx. 2900 SqFt converted office space, seamlessly blends timeless architectural elegance with modern functionality. Set within a stately heritage-style structure, the property features tall ceilings and large windows which flood the space with natural light. The refined period details like the large baseboards, wood trim, classic main staircase and grand entrance lobby make a lasting impression. Thoughtfully reimagined for todays needs, this professional office interior boasts large and smaller offices and meeting areas. Ideal for Law Firms, Creative Agencies, Consultants and Medical Professionals. With its central location, ample parking, proximity to public transit, this turn key office conversion is perfectly suited for business looking to make a statement while enjoying the comfort and character of classic architecture. (id:59743)
Coldwell Banker - R.m.r. Real Estate
2359 Baseline Road W
Clarington, Ontario
A rare opportunity to live and work on the same property right in Bowmanville! This well-maintained bungalow sits on a private and spacious approx. 1 acre lot, wrapped in mature trees and gardens. Zoned (H)M1 (Light Industrial), it offers excellent flexibility for both residential and professional use. A wide range of permitted uses include motor vehicle repair, eating establishment, small-scale manufacturing, warehousing, and more. Inside, the home features a bright and practical layout. The eat-in kitchen offers laminate flooring and large windows that fill the space with natural light. Just off the kitchen is a versatile room that could serve as a home office or sitting area. The spacious living room includes a walk-out to the deck and a woodstove, perfect for cozy evenings. There are three bedrooms, including the primary with his and hers closets and a large window. A full 4-pc bath completes the main floor. The finished basement offers additional living space, full of warmth and character with wooden ceiling beams, above-grade windows, and a second woodstove. The large garage provides direct access to the basement, creating a separate entrance ideal for business use, in-law potential, or added privacy. A workshop area at the rear of the garage adds even more versatility, a perfect spot for trades, hobbies, or business use. Enjoy the best of both worlds: a peaceful, private setting with a front and side deck, mature landscaping, and easy access to all of Bowmanville's amenities including Hwy 401 & 407. This is a unique opportunity to own a multi-use property with current comfort and long-term development potential. A true hidden gem for home and business owners alike. (id:59743)
Real Broker Ontario Ltd.
2359 Baseline Road W
Clarington, Ontario
A rare opportunity to live and work on the same property right in Bowmanville! This well-maintained bungalow sits on a private and spacious approx. 1 acre lot, wrapped in mature trees and gardens. Zoned (H)M1 (Light Industrial), it offers excellent flexibility for both residential and professional use. A wide range of permitted uses include motor vehicle repair, eating establishment, small-scale manufacturing, warehousing, and more. Inside, the home features a bright and practical layout. The eat-in kitchen offers laminate flooring and large windows that fill the space with natural light. Just off the kitchen is a versatile room that could serve as a home office or sitting area. The spacious living room includes a walk-out to the deck and a woodstove, perfect for cozy evenings. There are three bedrooms, including the primary with his and hers closets and a large window. A full 4-pc bath completes the main floor. The finished basement offers additional living space, full of warmth and character with wooden ceiling beams, above-grade windows, and a second woodstove. The large garage provides direct access to the basement, creating a separate entrance ideal for business use, in-law potential, or added privacy. A workshop area at the rear of the garage adds even more versatility, a perfect spot for trades, hobbies, or business use. Enjoy the best of both worlds: a peaceful, private setting with a front and side deck, mature landscaping, and easy access to all of Bowmanville's amenities including Hwy 401 & 407. This is a unique opportunity to own a multi-use property with current comfort and long-term development potential. A true hidden gem for home and business owners alike. (id:59743)
Real Broker Ontario Ltd.
78 - 1133 Ritson Road N
Oshawa, Ontario
First-Time Buyers Delight!Welcome to this bright and spacious end-unit townhome that feels just like a semi! Freshly painted with stylish new flooring and modern updated washrooms, this beauty is move-in ready perfect for anyone looking to break into the market without breaking the bank.Tucked into a family-friendly neighbourhood, you're just steps away from transit (2-min walk!), top-rated schools like Beau Valley PS and O'Neill CVI, and surrounded by parks, playgrounds, and Northview Community Centre. Whether you're starting a family or looking for a smart investment, this home checks all the boxes: space, style, and location.With 4 parks, 3 playgrounds, a splash pad, tennis and basketball courts all within walking distance, and safety services nearby, its the kind of place where you feel taken care of.Dont miss this gem the lifestyle, location and value are all here waiting for you! (Virtual staging in some photos.) (id:59743)
Keller Williams Energy Real Estate
75 Trudeau Drive
Clarington, Ontario
Welcome to 75 Trudeau Dr, Bowmanville, a perfect home for a young couple or family looking to settle into a community-focused neighbourhood. This well-kept 3-bedroom, 2-bathroom home is situated in a family-friendly area and offers privacy and comfort. The spacious front porch feels tucked away behind the tree, making it a perfect spot to relax. Backing onto a school, the backyard is a peaceful space, with mature trees and lush greenery that create a serene, private setting with no neighbours behind! Inside, the updated kitchen and bathrooms make it completely move-in ready, while the unfinished basement gives you space to shape it into whatever suits your lifestyle in the coming years. Parking is a standout feature here, with an attached garage and a driveway that fits up to three cars, including convenient side-by-side parking for two, a bonus that you don't always find at this price point. Located close to schools, parks, and Highway 401, this home offers an affordable and inviting space to grow into. This could be the next chapter you've been looking for! Extras * AC replaced 2021, all main floor/2nd floor windows were updated in November 2024 (excluding the closet in primary bedroom and powder room). (id:59743)
RE/MAX Jazz Inc.
383 Snug Harbour Road
Kawartha Lakes, Ontario
This exceptional, custom-built lake house offers breathtaking west-facing sunsets, unparalleled privacy, and is just minutes from Lindsay. With over 6,000 sq. ft. of living space, including 2,900 sq. ft. on each level, this 6-bedroom, 3.5-bath home is designed for luxury and comfort. The exterior features a high-end finish of Colonial Limestone Old Mill Blend, providing timeless elegance. It also includes a 17x17 four-season Muskoka room and an 800 sq. ft. loft above the garage. The main floor is highlighted by a spacious principal bedroom with stunning waterfront views, a walk-in closet, and an elegant ensuite. The open-concept living area boasts vaulted ceilings and a custom chef's kitchen with a large island, perfect for entertaining. A walkout from the living room leads to a timber-frame lakefront deck, offering an ideal setting for outdoor relaxation. The walkout basement provides additional space with three bedrooms, a four-piece bath, and a generous rec room, complete with a rough-in for a bar or kitchen. The oversized 38x24 garage, with 9-foot high doors, provides ample room for vehicles and storage.. At the water's edge, you'll find beautifully crafted armour stone terracing and a brand-new 24x28 boathouse with 16-foot ceilings and a flat roof, offering sweeping lake views. This home is equipped with a custom heating system, including in-floor radiant heat, as well as a forced air furnace and AC. Located on a private 1-acre lot in an upscale neighborhood, this exceptional property truly ticks all the boxes for a luxurious lakeside lifestyle. (id:59743)
Affinity Group Pinnacle Realty Ltd.
9 Fahey Street
Belleville, Ontario
2000 SF industrial building in the heart of the city. perfect for construction or small manufacturing business. secure outdoor compound. List of Improvements: 10? Roxul ceiling 4? walls New wiring Led lights New 3 phase electrical panel with new breakers, disconnect and meter, new supply line New drainage flooring New insulated roll up door and track Energy one way window tint New gas area furnace and venting New large commercial gas hot water tank and venting New vanity, sink and toilet New kitchen cabinets, flooring sink and faucet New pex plumbing Roof top serviced and rebuilt plenum Insulated subfloor Led lights in office are - motion switches throughout New vertical steel siding ready to install with flashing coil New double-wide compound gates. Roof top HVAC was rebuilt in 2022. Seller may consider leasing of subject property, rate and term TBV (id:59743)
Ekort Realty Ltd.
8 - 609 William Street
Cobourg, Ontario
Looking for a long term lease in a well established building with great exposure on a busy road? This unit has 10,826 sqft of space being offered at $15 a square feet PLUS $4 TMI. Utilities and HST are extra and is available March 1, 2025.This unit comes with 2 bay doors measuring 10x10, and a loading dock area, 2-2pc bathrooms, front space has windows, with gas heat. Potential to expand this space up to 20,000 square feet if needed. Endless possibilities and lots of parking available. (id:59743)
Century 21 All-Pro Realty (1993) Ltd.
304 - 199 Front Street
Belleville, Ontario
Modern 2 bedroom, 2 bathroom luxury condo located in the Heart of downtown Belleville within walking distance to Restaurants, Shopping, Theatre, Harbor and walking trails. Large open concept living rm/kitchen with quartz countertops and hi-end appliances, laminate flooring throughout, custom shower. Enjoy the deck with a gas BBQ and great views of the city to host your friends in a well appointed common room with a full kitchen and entertaining space. Heated, unground parking included. On the street, main floor you'll find a great cafe and fitness centre. Water, garbage are all included in your maintenance fees. (id:59743)
RE/MAX Quinte Ltd.
2 - 261 Front Street
Belleville, Ontario
High end, newly renovated 2 bedroom, 2 bath apartment with en-suite laundry and brand new stainless steel appliances. Central air and forced air natural gas heating. Tenants pay their own hydro, gas, and water. Located at 261 Front Street, in a secure building just steps from great restaurants, shops and the riverfront trail. (id:59743)
Royal LePage Proalliance Realty
24 Gilson Point Place
Kawartha Lakes, Ontario
Only 15 minutes north from the historical town of Port Perry, you'll discover the perfect blend of luxury, convenience, and relaxation in this stunning Custom Built Waterfront Home! From the moment you step inside, you'll be captivated by the sophisticated architectural design, featuring coffered ceilings, a striking Travertine Stone Fireplace, and rich Hardwood Floors. Designed for breathtaking panoramic lake views from every principal room, this home offers a lifestyle of unparalleled beauty. At the heart of the home is a chefs dream kitchen, combining elegance with functionality. Custom wood cabinetry, high-end appliances, and granite countertops complement a spacious breakfast bar, creating the ideal space for both everyday living and entertaining. The open-concept living and dining area is bathed in natural light, with floor-to-ceiling windows, and enhanced by stylish pot lighting both inside and out. Step through the garden doors onto a deck designed for both peaceful relaxation or entertaining, offering unobstructed views of the serene waters of Lake Scugog a tranquil soundtrack to your everyday life. The primary suite is a sanctuary, complete with his and her custom walk-in closets and a spa-inspired ensuite featuring a custom stone shower and a luxurious Jacuzzi tub. The lower level is perfect for additional entertaining or possibly potential to bring the in-laws, offering a walkout to the lake and pond, separate entrances, a recreation room, and additional living spaces, including a kitchen, bedrooms and games/exercise area. Oversized double upper and lower Garages, plus a Loft, provide ample storage and space. With easy access to the GTA, Markham and Thornhill, this breathtaking home is approx 50 minutes away your private Waterfront Paradise awaits! Don't miss out on this one of a kind property! (id:59743)
Royal LePage Frank Real Estate
3 Church Street
Clarington, Ontario
Location! Location! Location! It's so true. This 3 bedroom solid brick two storey family home couldn't be in a better spot! Virtually everything, Schools, medical clinic, shopping, drug stores, transit, restaurants, banking and more, are all with in a few steps of your front door. This home features good size bedrooms, lots of closet space & 2nd floor laundry. The inviting back yard is bordered by lush perennial plantings and protected by several mature shade trees. The cozy deck, with BBQ nook, is accessed from the kitchen through the large, south facing, sliding glass doors making barbeque meals a breeze and the huge patio area can easily accommodate large gatherings. This home has it all inside too. The Main floor powder room is just off the kitchen right next to the garage access door. Entering through the front door, the foyer offers lots of room to take off shoes and coats and the front hall closet enables you to keep the area tidy. The open feel stems from the large window "pass through" from the kitchen to the dining area while the impressive front window lets in tons of natural light. You will love the amount of cupboard space in the kitchen and check out the massive two door pantry!! Parking for 4 vehicles plus one in the garage. Attic storage space above the garage is easily accessed from within the house. PLEASE Note: The gas stove in the basement does not function. (id:59743)
Royal LePage Frank Real Estate
535 Wilson Road
Cobourg, Ontario
Beautiful all-brick family home with no rear neighbours in popular Fitzhugh Shores community in Southeast Cobourg just minutes from Lake Ontario. Main floor boasts a large bright living room, spacious kitchen with built-in shelving and wine rack, breakfast nook w walkout to deck and yard, convenient 2pc powder room and lots of closet space. Upstairs offers primary bedroom with walk-in closet, 2 good-sized bedrooms and 4pc bath. The fully-finished basement has an adaptable floor plan and offers lots of living space with rec room, office, play room and laundry. Enjoy time outdoors on the large deck w gas bbq hookup, in the spacious fully-fenced yard or soaking in the hot tub. Conveniently located on a quiet street close to schools, parks, lake access, downtown Cobourg's restaurants and shops, and Cobourg Beach & Marina. Furnace & AC (2018). (id:59743)
Tfg Realty Ltd.
88 Sumac Lane
Tweed, Ontario
: This beautifully updated 4-season waterfront home on Stoco Lake offers the perfect blend of modern comfort and natural beauty. Over the past 10 years, the property has been completely renovated, including a new septic and weeping bed. With eastern exposure, you will enjoy breathtaking sunrises from the comfort of your home. The walkout basement boasts an incredible games room, perfect for entertaining. Outside the gentle slope leads to the water, with a depth of 5 feet at the end of the dock, ideal for swimming or boating. Located in a peaceful neighborhood, the Trans Canada Trail is nearby, providing endless opportunities for outdoor activities, and the town is just a 5-minute drive away. (id:59743)
Royal LePage Proalliance Realty
662 Raglan Road W
Oshawa, Ontario
Tucked beneath a canopy of mature trees, this storybook-style retreat on 2.7 private acres feels like a secluded cottage in the woods - yet it's just under 10 minutes to town. Completely rebuilt on the original foundation, the home offers over 2,145 sq ft above grade with premium construction, WestLake Royal Celect siding, superior insulation, and a high-efficiency heat pump with propane assist - making it as economical as it is beautiful! Inside, you'll find 3 bedrooms, 3 bathrooms, a separate home office, and a beautiful modern kitchen, all finished to a high standard of quality and design. The private second-floor primary suite boasts a luxurious ensuite with tranquil forest views, perfect for peaceful mornings and quiet reflection. Outside, enjoy two ponds with fountains, a meandering stream, and the dreamlike setting of your own private forest. There's even space to raise chickens or garden to your heart's content - this is the kind of place where you can truly live off the land, in harmony with nature. A second driveway leads to a large cleared rear section with two sea-cans for extra storage, plus a sprawling parking area for equipment, trailers, or future use. A covered carport includes an attached storage room, adding even more functionality. This rare offering blends modern luxury with serene rural living a home where nature, privacy, and comfort coexist effortlessly. (id:59743)
The Nook Realty Inc.
10 - 482 Springbank Avenue N
Woodstock, Ontario
Seize this rare opportunity to own a well maintained, tastefully updated end suite. Feel safe in the family friendly area with close proximity to parks, rivers, trails, conservation areas, schools, major highways and more. It is easy to call this home, while creating memories in the summer gardening around the property, and warming up to the natural wood burning fireplace on Christmas morning. Durable Luxury Vinyl flooring (2025) throughout the main level creates a harmonious and unified look, but take off your socks and enjoy the plush carpet (2022) on your bare feet on the upper level. The paint on the walls has just cured, the wait is over, come and get it. Furnace (2024) with warranty, Kitchen (2020) Washer & Dryer (2024) (id:59743)
Royal Heritage Realty Ltd.
116 Cresswell Road
Kawartha Lakes, Ontario
Welcome to your dream retreat in a sought-after commuter-friendly village! This beautifully upgraded 3-bedroom all-brick bungalow offers exceptional style, comfort, and functionality all set on a picturesque lot backing onto open farmland for ultimate privacy. Step inside to find gleaming wood floors in the spacious living area with modern updated kitchen with walk out to deck from the eating area plus updated bath. The fully finished walk-out lower level adds valuable living space, perfect for entertaining, relaxing, or accommodating guests. Plus there is a and a warm, inviting gas fireplace to take the chill off those cool nights or just to snuggle while watching your show. You'll love the decorated laundry room, dedicated office space, abundant storage solutions, and thoughtful touches throughout.Outdoors, your private oasis awaits: an in-ground pool, pool shed, and concrete patio make summer entertaining effortless. The triple garage and paved driveway with turn-around provide ample parking for guests, trailers, or toys. Whether you're commuting to the city or enjoying the peace of country living, this home checks all the boxes modern upgrades, plenty of space, and an unbeatable setting. (id:59743)
Royale Town And Country Realty Inc.
394 Eastbridge Avenue
Welland, Ontario
FULL HOUSE FOR LEASE! Welcome to 394 Eastbridge Ave in the newly developed Empire Canals community in Niagara region. Presenting the "Camerose" layout with "C" elevation featuring all brick exterior and 2182sq' (as per builder plans). This detached 4 bedroom, 3 bath home features a bright and spacious entry with double doors, large foyer and huge walk in closet. The main floor layout is open concept with dining room combined with the kitchen and open to the living area. There is a flexible "planning" area that can be used as a main level office, a homework area, a butler pantry etc. Garage entry is off the mudroom that features an additional coat closet and built in bench. The Primary suite is bright and spacious with an abundance of storage in the walk in closet as well as a 4-piece ensuite. The 3 additional bedrooms share a 4-piece bathroom. Second level laundry with wash tub and closet as well as floor-to-ceiling cabinets on the staircase landing complete the second level. This new subdivision is close to Welland as well as Port Colborne for shopping and amenities. The Niagara region is known for it's proximity to destinations such as Niagara Falls, the shores of Lake Erie and the U.S. border. Book your showing today to see all that this home and community has to offer. (id:59743)
Century 21 Infinity Realty Inc.
96 Charles Road
Tweed, Ontario
GO JUMP IN THE LAKE! Enjoy swimming, boating and fishing with easy LAKESIDE living, only a stone's throw from the house to water! Year round Waterfront Bungalow on beautiful STOCO LAKE in Tweed. Cozy three bedroom, 1 Bath home. Open concept living area features wood ceilings and field stone propane fireplace, to curl up beside in the winter. Stunning lake views from main rooms. Nice kitchen includes fridge, stove, washer & dryer. Direct access to attached garage for parking and storage. If you like to entertain, your guests will be impressed with the large lakeside deck with glass railings for unobstructed view of the water. Steps leading to nice level spot at the water's edge for kids to play and walk into the Lake. This property is located on quiet dead end paved road, close to boat launch and Village Amenities. Well maintained property is move in ready. Metal roof, sandpoint well & septic. Get ready to enjoy this incredible waterfront home creating memories that will last a lifetime at the Lake! (id:59743)
RE/MAX Hallmark First Group Realty Ltd.
283 Snug Harbour Road
Kawartha Lakes, Ontario
Welcome to your dream waterfront retreat on Sturgeon Lake! This stunning 4-bedroom, 2 bath home, located just 15 minutes from Lindsay, offers unobstructed lake views and a large, level backyard leading you to the water's edge. The main level boasts a bright, open-concept eat-in kitchen and living room with expansive windows and patio doors that lead to a spacious deck with a hot tub room, perfect for year round relaxation. There's also a convenient main-floor laundry room and a versatile additional space that can be used as a living room or extra bedroom. An enclosed patio with a garage door adds versatility, ideal for use as a home gym, entertaining space, or extra storage. The walkout basement features a full kitchen, dining area, living room, bedroom and a dedicated storage or second laundry room. Additional highlights include a large indoor workshop, detached 2-car garage, and ample parking. Enjoy outdoor living with an above-ground pool, two private boat launches, and an extra large dock for great fishing. A separate lakeside guesthouse with large dock provides extra space for family and friends. With fantastic neighbours and serene lakeside surroundings, this property is the ultimate blend of comfort and natural beauty. (id:59743)
RE/MAX All-Stars Realty Inc.
4 Shadow Lake Road 57 Road
Kawartha Lakes, Ontario
Level lot at the edge of Coboconk, surrounded by beautiful lakes and rivers. Owner had a minor variance in place for a single family dwelling with an additional rental unit, and has provided the architectural drawings. New owner would have to re-apply. Previously home to a residence, the property features an existing well, with sewer and hydro available at the lot line. The lot includes two driveways, offering the option to create a circular drive. This location offers a perfect blend of small-town charm and modern convenience, with grocery stores, LCBO, school, churches, and a quaint downtown just minutes away. Close to parks, beaches, and outdoor recreation. (id:59743)
Bowes & Cocks Limited
309 - 70 Cumberland Lane
Ajax, Ontario
Welcome to The Breakers, located in desirable Ajax by the Lake! This bright, spacious 2 bedroom, 2 bathroom unit features generously sized rooms, an open-concept layout, large balcony, and floor to ceiling wrap-around windows in the main living space for an abundance of natural light! Primary bedroom features a 4pc ensuite and His & Hers closets. No need to clear off the car with the convenience of underground parking. Large storage locker located in the lower level of the building. This quiet building has all the amenities you could want or need, including indoor pool, sauna, hot tub, gym, and games room. **EXTRAS** Lake-side trails and parks at your door step, and minutes to shopping, groceries and the hospital. **Gas, water, high speed internet, premium cable, incredible amenities, building insurance ALL included in maintenance fee!**. SEE THE VIRTUAL TOUR FOR VIDEO WALK THROUGH OF THE UNIT AND SURROUNDING AREA! Quiet building in a premium location. (id:59743)
The Nook Realty Inc.
9 Island 4
Selwyn, Ontario
Welcome to your private island on Lower Buckhorn on the Trent system. It comes with a rustic charming cottage including furniture and equipped kitchen. Ready to enjoy the summer and beautiful sunsets. Parking on mainland included and a dock. Boat ride is less than 2 minutes.Very good dry boat house and dock. There are 2 bedrooms and an enclosed front porch that can be used for overnight guests. Open kitchen / living room. This property has been loved and cared for by the same family since mid 1940s There is a ridge of stone / granite in several areas of the shoreline allowing good swimming. It is in a shallow bay near Millage Island. Depth is good for boating. Property is being sold As is and Where is. (id:59743)
Ball Real Estate Inc.
20 Lisbeth Crescent
Kawartha Lakes, Ontario
Welcome to 20 Lisbeth Crescent where comfort, style, and location come together in this beautifully crafted bungalow. Nestled in a desirable neighbourhood and within walking distance to the Lindsay Recreation Complex, Fleming College, and scenic walking trails, this home offers the perfect blend of convenience and charm. Step inside to an open-concept floor plan featuring elegant coffered ceilings in the living and dining areas ideal for entertaining or relaxing in style. The gorgeous kitchen comes fully equipped with four appliances, gleaming hardwood floors, and a walkout to the deck, perfect for outdoor dining or morning coffee. With 2+1 bedrooms, 2.5 bathrooms, and a 20' x 11' garage with inside entry and an automatic opener, this home checks all the boxes. The main floor laundry adds everyday convenience, while central air keeps you cool in summer. Downstairs, the fully finished lower level boasts a sprawling rec/games room, spacious third bedroom, a third bath, and large egress windows that flood the space with natural light. There's also a utility room with sink, great for hobbies or additional storage. Enjoy peace of mind with a fully fenced backyard and a paved driveway. Whether you're retiring or a first-time homebuyer, this move-in ready gem offers exceptional value and a lifestyle you'll love. Come see why 20 Lisbeth Crescent is the perfect place to call home. (id:59743)
Royal LePage Kawartha Lakes Realty Inc.
384 D'arcy Street
Cobourg, Ontario
Charming Craftsman-style bungalow in the heart of Cobourg! This fully renovated 2 bed, 1 bath home blends classic character with modern updates. Gleaming hardwood floors, unique architectural details, and fresh paint throughout create a warm, inviting space. Enjoy a spacious backyard perfect for relaxing or entertaining, plus a large carport for convenient parking. If more space is needed, an unfinished basement with a high ceiling is available to create your ideal space. Conveniently located within walking distance to Cobourg Beach, vibrant downtown shops, cafes, and more. Move-in ready and full of charm your perfect home awaits! (id:59743)
Royal LePage Proalliance Realty
10 Regent Street
Selwyn, Ontario
A very rare opportunity to own a piece of PARADISE in the nostalgic village of LAKEFIELD. A two storey home in a quiet quaint neighborhood inviting to all walks of life, the potential is unlimited let Your imagination make it real. Four bedrooms with in-law potential, large family room, sun porch/living rooms as well as park like features that surround the home; have a picnic better than a park setting in Your own back yard. Many upgrades in the past 4 years: new windows, shingles, eve trough with leaf guards. Location could not be better, five minutes to the waterfront walk, downtown main strip, parks, walking paths, grocery stores, banks and every amenity I have not mentioned. Only 15 minutes to Peterborough and 1 hr and 20 min to Toronto. Many upgrades over the years but this century home is blooming with character and still has straight lines and well maintain finishes. Make Your Dreams a Reality... (id:59743)
Right At Home Realty
7 Forin Street
Belleville, Ontario
Stunning Historic Home in Old East Hill! Step into timeless elegance with this beautifully restored 19th-century 2-storey brick home, ideally located in the heart of Old East Hill just a short walk to schools, markets, scenic trails, galleries, and top local restaurants. Blending historic charm with today's modern comforts, this 4-bedroom home has been completely revitalized from top to bottom. Every detail has been carefully considered, from new electrical and plumbing systems to spray foam insulation, updated windows, and new hardwood and porcelain flooring throughout. A newer high-efficiency boiler (2 years old), a newer heat pump, and upgraded washer/dryer add even more value and convenience.The custom-designed kitchen is a chefs dream, featuring granite countertops, heated floors, cherry cabinetry, and high-end appliances; including an oversized fridge/freezer. The redesigned back entry provides easy access to the detached garage, carport, and one of two private driveways.Upstairs, you'll find four spacious bedrooms with soaring 9-foot ceilings and a versatile office space in the bright upper landing (formerly the servants quarters off the second staircase). The luxurious main bathroom boasts a Jacuzzi tub and large tiled shower. Enjoy the seasons from the inviting sun porch, which overlooks a beautifully landscaped lot with flowering shrubs, new trees, and perennial gardens perfect for entertaining or relaxing with family and friends. Additional updates include new custom blinds on most windows, custom cabinet work, a new garage roof, new roof on the rear portion of the home, 36,000 BTU A/C unit with Heat pump with enough BTU's to accommodate a second head unit.This is a rare opportunity to own a completely updated piece of history in one of the most sought-after neighborhoods in the area. (id:59743)
Exp Realty
1174 Birch Narrows Road
Dysart Et Al, Ontario
Welcome to 1174 Birch Narrows Road in Haliburton ~ A Beautiful Lakeside Retreat on a 5 Lake Chain! Discover the Perfect Blend of Comfort, Convenience, and Natural Beauty at this Stunning Four Bedroom, One-and-a-Half Bathroom Home. Nestled in a Prime Location just Minutes from Town, Schools, and the Hospital, this Property Offers the Ultimate Lakeside Lifestyle with Ample Space for Entertaining and Relaxing. Step Inside to an Inviting Open-Concept Kitchen and Living Room, where an Oversized Sliding Glass Door Floods the Space with Natural Light and Leads to a Lakeside Patio - Perfect for Morning Coffee or Evening Sunsets. The Modern Kitchen Featuring Stainless Steel Appliances, a Side-by-Side Fridge and Freezer, and a Large Center Island with Seating and Ample Storage. Cozy Living Room with a Propane Fireplace, Creating a Warm and Inviting Atmosphere. Convenient Main Floor Laundry with Plenty of Cupboard Space. Stylish 2 Piece Bathroom on the Main Level. Durable Epoxy Flooring with Inflow Heating for Year Round Comfort. The Upper Level Boasts Four Generously Sized Bedrooms, Including a Primary Suite with Built in Closets and a Private Sliding Glass Door, Offering Serene Views. Spacious 22' x 28' Heated Garage with In-Floor Heating, Running Water and a 10' x 12' Garage Door, Opener with Remote, and 100 Amp Service - Perfect for Storage or a Workshop. Brand New Boathouse (Built in 2024) - an 18' x 20' Space with a Stunning 14' x 18' Sliding Glass Door, waiting for your Personal Finishing Touches. Ample Parking for All of Your Guests, Making Hosting a Breeze. Whether You're Looking for a Year Round Home or a Cottage Getaway, this Beautifully Updated Property Offers Everything you Need to Relax, Play, and Enjoy the Best of Haliburton Living. Don't Miss this Incredible Opportunity - Schedule Your Viewing Today! (id:59743)
Coldwell Banker 2m Realty
81 Main Street
Brighton, Ontario
Large Family home in town in Brighton, with 5 bedrooms and 2+2 bathrooms. Nearly 3500sf of finished living space provides ample room for a large or blended family and/or intergenerational living. Located in the designated Core area, there is ample room and amenities to include a retail or service-based business space with premium frontage on Main St with maximum exposure. Surrounded by peaceful and private outdoor spaces with mature hedges, and dappled with giant trees and flowering plant life, the outdoors is as much of a private oasis as you can get. The front door entryway welcomes you with a grand front reception room with 13-14ft ceilings, full-height windows, a wood-burning fireplace, and stunning moldings. This room (and private 2pc bath) has been the anchor of several successful family businesses over the last 20 years. The rear of the main level is where the heart of the home lives, with a generous living room that opens into a recently completed addition with a modern kitchen and dining room flooded with natural light and overlooking the gardens. Modern design and standards blend with historic charm throughout the entire home, and upgrades are evident throughout. The priciest items have been done - a metal roof, newer front roof, vinyl mansard shingles, many upgraded windows, blown-in insulation of exterior walls + below the kitchen addition, and upgraded mechanicals (on-demand HW, 2 NG furnaces, AC). A double garage and additional exterior parking for up to 6 more means that your family can grow in place with extra space for guests/clients. The property could easily be returned to a Duplex and investment property, or used as a profitable Airbnb right in the thick of Brighton with everything at your fingertips. Size of lot and initial measurements show that a severance at the rear appears to be possible without seeking a variance. Buyers are to do their due diligence to verify. Those that have been lucky enough to be inside quickly see how special it is. (id:59743)
Royal Heritage Realty Ltd.
174 King Street E
Cramahe, Ontario
Classic older family home. Some history indicates originally built for United Empire Loyalist that came to Canada in and around the 1820s. On an extra big lot, south side of hwy 2 (King St E) that may have severance possibilities. Great for play area, gardens, home base business, development perhaps etc. Comfortable layout offers nice affordable living. Recent updates to gas boiler system 2025. Huge eat in kitchen with newer cabinets in 2016. Paved drive, town water and sewers and natural gas. Seller uses the large Family Rm as a primary bedroom for easy access. This room offers many other possible uses as well. Located in beautiful town of Colborne, just 4 kms south from the Big Apple at hwy 401, about 45 min east of Oshawa. Town is seeing some nice growth, with a number of new home developments. School bus route to different schools. A great place to live. (id:59743)
Royal LePage Frank Real Estate
165 King Street E
Cramahe, Ontario
Discover the allure of this beautiful bungalow nestled in the heart of Colborne. Perfect for those eager to make their mark on a home, this residence offers both charm and potential. Prime location just steps away from a friendly local family market. Expansive, oversized lot bursting with lush perennial gardens. An inviting open floor plan that seamlessly connects the living spaces. Two spacious family rooms are perfect for relaxation or entertainment. Three comfortable bedrooms, including a large primary bedroom. Two full bathrooms provide convenience and modern comfort. One-level living for easy accessibility. This bungalow is conveniently situated close to downtown Colborne and its many local amenities, making it an ideal spot for those who cherish a balance of tranquillity and access to essential services. Whether you are envisioning a cozy family home or a peaceful retreat, this property invites you to envision its possibilities. Make this charming bungalow your own and enjoy the vibrant community of Colborne. (id:59743)
RE/MAX Rouge River Realty Ltd.
70 Highlands Boulevard
Cavan Monaghan, Ontario
Step into small-town charm with all the modern conveniences at 70 Highlands Blvd, located in the beautiful and up-and-coming town of Millbrook. Ideally situated just minutes from Hwy 115, with easy access to Peterborough and Bowmanville, your commute to work or weekend getaways will be a breeze. This stunning 4-bedroom, 4-bathroom home offers nearly 3,200 square feet of above-grade living space perfect for growing families or those who love to entertain. Each bedroom has an attached bathroom, offering privacy and comfort for every member of the family. The spacious master bedroom provides a place to retreat at the end of the day. The main floor boasts thoughtful extras, including a butler's pantry, a large mudroom, and a cozy gas fireplace to keep you warm during the cooler months. Plus, for the eco-conscious buyer, the home is already wired for an electric vehicle charger, a great bonus! The basement is ready for you to put your touch on it and finish it how you would like. Enjoy your morning coffee or evening BBQs on the backyard deck with a stylish pergola, creating the perfect space to entertain or relax and unwind. Don't miss your chance to live in one of Millbrook's most desirable neighbourhoods. This home offers space, style, and modern touches in a charming small-town setting. (id:59743)
The Nook Realty Inc.
14 Manchester Court
Trent Hills, Ontario
Beautiful all Brick family sized home on massive pie shaped lot. 4 spacious bedrooms. 4 washrooms plus a main floor office! Finished basement boasts a wet bar and walks out to the private hot tub and expansive yard. Open concept, eat in kitchen flows seamlessly to the oversized deck, perfect for entertaining! Enjoy the charm of a covered porch in the private court location. Large formal dining room is an elegant space for holiday dinners, spacious principal bedroom retreat features full ensuite bath and walk-in closet. Steps to charming downtown Hastings, easy access to snowmobile/ATV trails and scenic Trent river leading into Rice Lake (id:59743)
Royal LePage Frank Real Estate
152 Mccleary Road
Marmora And Lake, Ontario
Welcome to 152 McCleary Road! Situated on 0.8 of an acre, this beautifully maintained home offers 3 bedrooms, 2 bathrooms, and is located on a quiet road. Step inside where you will be greeted by an inviting living room with generous 12ft ceilings, and a cozy propane fireplace. The primary bedroom features an ensuite bathroom as well as sliding doors leading to a separate outdoor patio area. The open concept kitchen/dining room overlooks the living room, and leads you outside to the back deck, where you will be surrounded by nature and forest. Enjoy your morning coffee on the front covered porch overlooking the gardens. The property offers lots of room for outdoor storage! There is an attached 1 car garage (22.15ft x 11.88ft), bonus workshop (23.36ft x 11.16ft) with an additional 100AMP panel, and an ample sized garden shed behind the house (14ft x 9.75ft). In the basement, you will find the laundry room, with a separate entrance to outside. The property is located just minutes from downtown Marmora and all amenities, 45 minutes to either Peterborough or Belleville. For the outdoor enthusiasts, this property is also just minutes away from the Hastings Heritage Trail, and a short drive to Callaghan's Rapids Conservation Area. (id:59743)
Century 21 Lanthorn Real Estate Ltd.
1901 - 160 Densmore Road
Cobourg, Ontario
Welcome to this stunning condo townhouse in the heart of Cobourg! This beautifully designed 2-bedroom, 2-bathroom home offers bright, sunny, one-level living thats ideal for both first-time homebuyers and those looking to downsize. Step into a contemporary open floor plan featuring an abundance of natural light and high-end finishes throughout. The kitchen is a true highlight, showcasing sleek stainless steel appliances and an oversized island perfect for cooking, entertaining, and casual dining. Relax in the spacious living area or step out onto the inviting patio at the front of the home, an ideal spot for enjoying your morning coffee or unwinding in the evening. Convenience is key with this property's prime location. You're just minutes from Cobourg Beach, where you can indulge in sun-soaked days by the water. Explore the charming town of Cobourg with its array of delightful cafes, restaurants, and boutique shops. Plus, major highways are easily accessible, making commuting a breeze. This condo townhouse combines modern comfort with a fantastic location perfect for those looking to start fresh or simplify their lifestyle. Don't miss this opportunity to own a home in a vibrant and welcoming community. Schedule your visit today and experience all that this beautiful property has to offer! (id:59743)
RE/MAX Rouge River Realty Ltd.
10 Cityview Heights
Kawartha Lakes, Ontario
Welcome to this spectacular property with hilltop views all around! This gorgeous home has all the bells and whistles and some! This property can lend itself to many potential uses, equestrian, livestock, market garden, green houses, storage business, repair shop, farm etc. Pride of ownership throughout with immaculately groomed grounds. Too many features to mention. (id:59743)
Royal LePage Frank Real Estate
124 Mary Street W
Kawartha Lakes, Ontario
Spacious and versatile raised bungalow in a mature Lindsay neighborhood, ideal for first time home buyers, downsizers, or investors. This well-maintained home offers a bright open-concept main floor with 3 bedrooms, full bath, and a functional kitchen flowing into the living and dining areas. The finished lower level includes a large rec room, two additional bedroom, and full bath, providing excellent in-law or rental potential. Features include a fenced backyard with deck, double driveway, main floor laundry, and abundant natural light throughout. Located close to parks, schools, Fleming College, downtown amenities, and transit routes. A fantastic opportunity to own in one of Lindsay's most convenient locations! (id:59743)
Royal Heritage Realty Ltd.
48 Deerview Drive
Quinte West, Ontario
Designed for the discerning buyer, with ease of lifestyle at front of mind, this impressive 3 bed 2.5 bath, 1 year old luxury home, backing on to conservation green space, is ideally suited to uncompromising buyers looking for an impressive, low maintenance home with no rear neighbours. Constructed with high end materials like LP Smart siding, trex decking, and quartz counters,luxury home features such as heated ensuite bathroom floors and 2 gas fireplaces, and out of the ordinary architectural features that accentuate the gorgeous green views, this well located home on full municipal services is sure to impress. Stunning open concept main floor, with soaring vaulted ceilings, includes a gorgeous chef's kitchen with seated island, tiled backsplash, and plenty of custom cabinetry, well laid out adjacent to the ample dining area- the perfect open space for easy dinner party entertaining. Two main floor bedrooms include a primary suite with large walk-in closet and elegantly designed ensuite with heated floors, soaker tub, linen storage and tiled shower. Second main floor bedroom perfect for a home office or guest space. Perfectly placed 2 pc bath, laundry room and access to the double garage completes the main floor. Fully finished lower level offers a big, cosy rec room with gas fireplace and wet bar, plus additional room for a games table- ideal for entertaining a crowd or cosy movie nights in. Comfortable, bright 3rd bedroom is serviced by a well finished 3 pc bath. Fully immerse yourself in outdoor living on the stunning, vaulted covered deck. With trex decking, aluminum and glass railing, privacy screens and hot tub, this outdoor space will be your favourite place to take in cool evenings and enjoy the peaceful treed backdrop. Out of the ordinary and thoughtfully designed, located minutes to the 401 and Trenton amenities and at the doorstep of Prince Edward County, this impressive home is sure to make you Feel At Home on Deerview Dr. (id:59743)
Royal LePage Proalliance Realty
2670 County Road 8 Road
Prince Edward County, Ontario
Welcome to 2670 County Rd 8 Waupoos, a modern open concept home with 7 bedrooms and 6.5bathrooms, ideal for entertaining friends and family or for use as a hospitality center. Waupoos, only 15minutes from Picton, located on Lake Ontario, with easy access to all the attractions of Prince Edward County. Strategically placed on a 6 acre parcel of land with a massive greenhouse, shed and views of Lake Ontario. The contemporary interior boasts an expansive open-concept layout, with high ceilings and a great room that includes the kitchen, dining and living rooms and a large handsome gas fireplace. The state of the art gourmet kitchen features a Quartz Island and counters, lacquered cabinetry, stainless steel appliances, coffee bar and sizable pantry. There is a large 4 season sunroom off of the great room, with a cozy wood stove, and an electric glass garage door that opens onto the deck. Outdoors there is a large multi level deck, for barbecues, dining and entertaining, with multiple seating areas and a 7 person hot tub. The master bedroom suite features a large walk-in closet with custom built-ins, stylish ensuite with soaker jet tub, oversized shower, double sinks and ample storage and direct access to the sunroom. Second and third bedrooms on the main floor each have large closets and share the second bathroom. The lower level features a fitness room, recreation room with projector, wet bar, home office, laundry/ two-piece bath. This is in addition to the four generous sized bedrooms, accessible through a separate entrance, all with lovely 3piece ensuites and direct outdoor access through patio doors that open onto charming private patios. Built in 2020 with convection in floor heating throughout, on demand hot water and heat exchange/ air conditioning units. This alluring healthy lifestyle of peace, tranquility, arts, fine dining, vibrant community, makes this a renowned destination in the County. Truly one of a kind! Come and see all we have to offer. (id:59743)
Royal LePage Proalliance Realty

