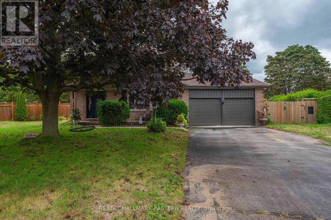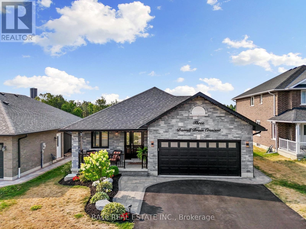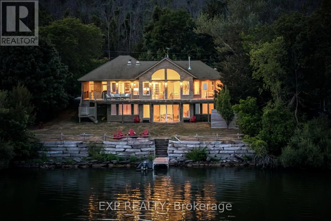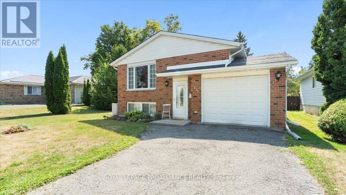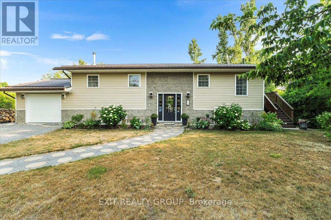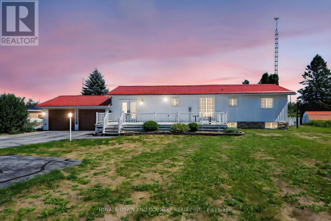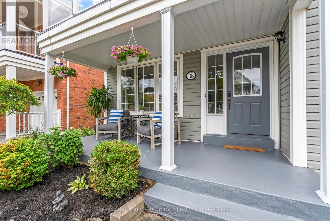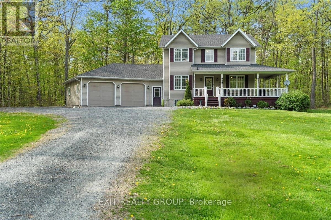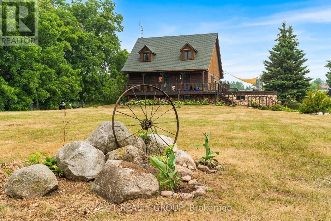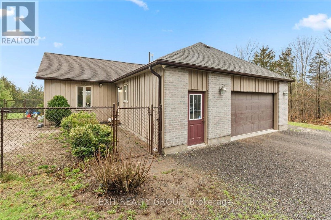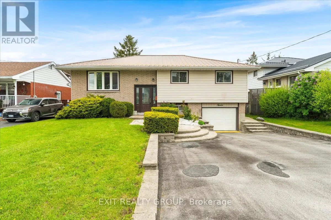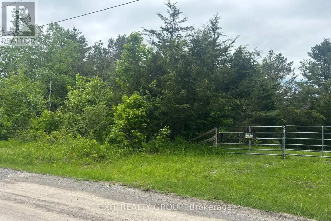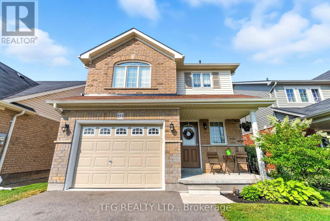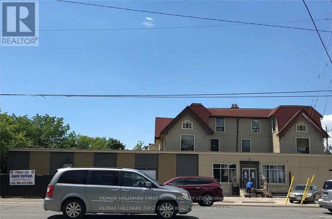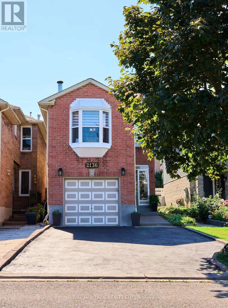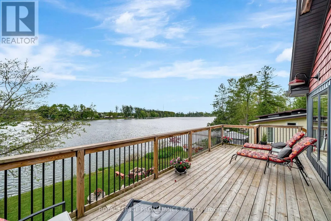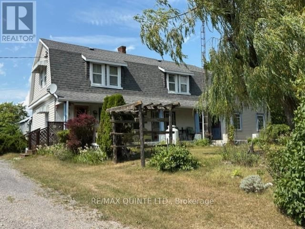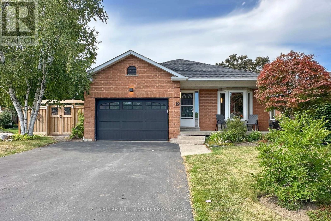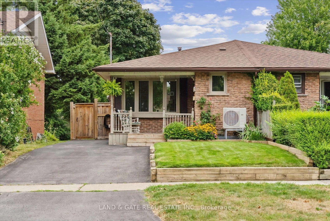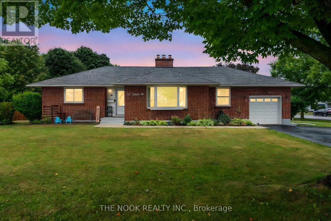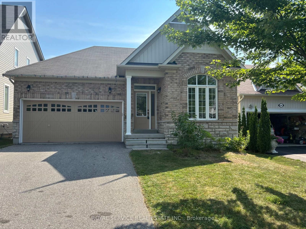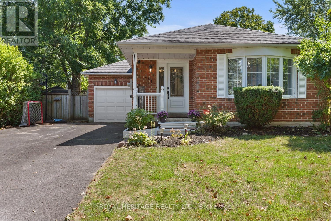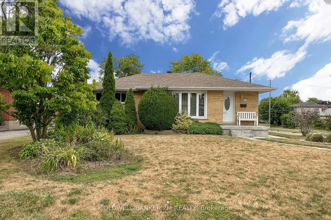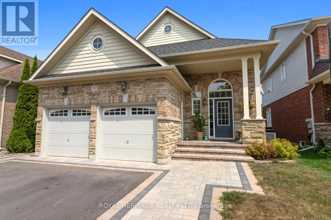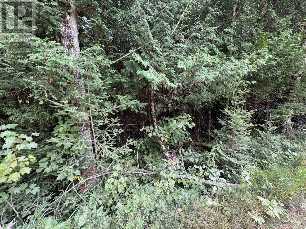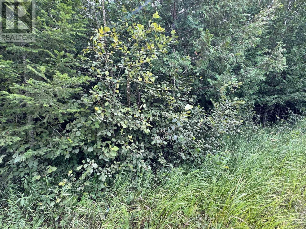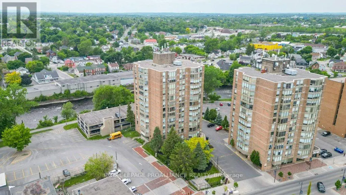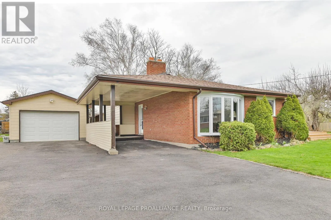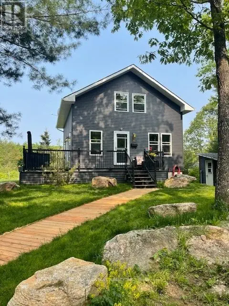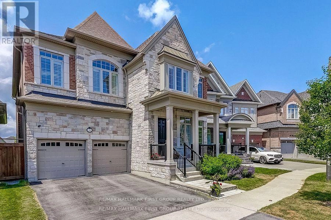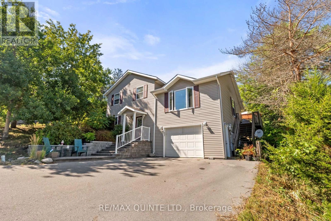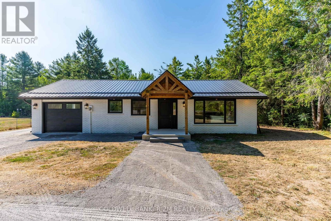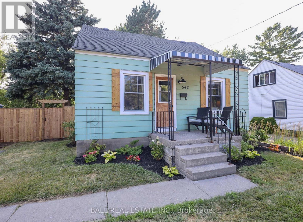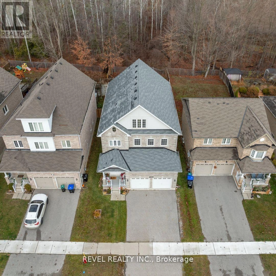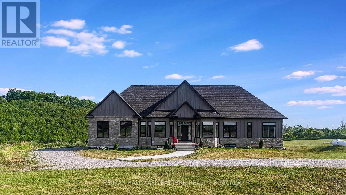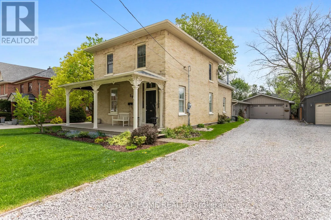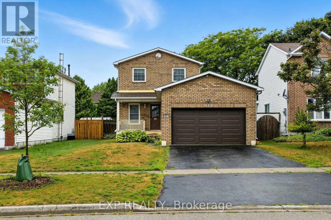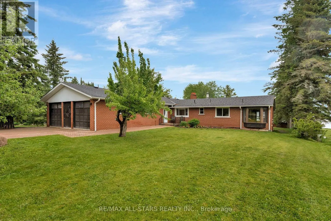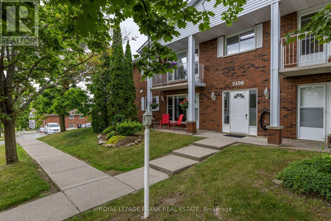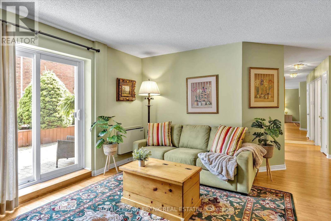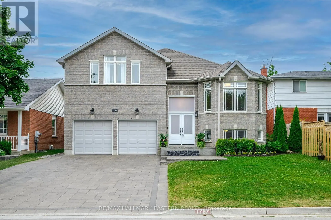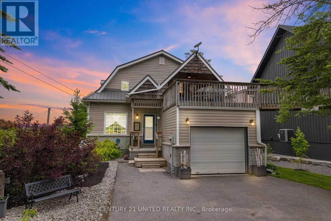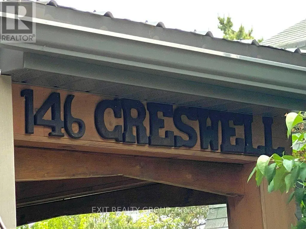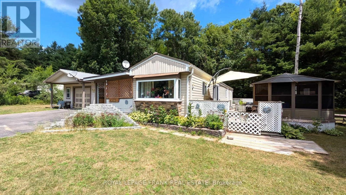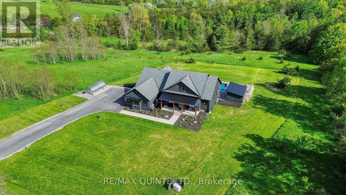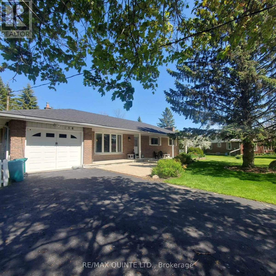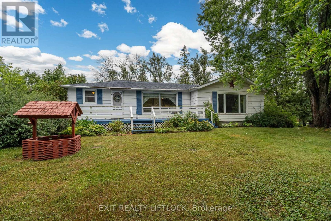3 Carol Place
Port Hope, Ontario
Set on a beautifully landscaped lot, this warm and inviting 2 plus 2 bedroom bungalow is a lot larger than you think! Perfect for families seeking space, comfort, and versatility. Mature greenery and trees provide an idyllic setting from the welcoming front porch to the great backyard on a large lot. Step inside to a bright, open-concept living and dining area with a thoughtful layout. The kitchen is equipped with stainless steel appliances, a tile backsplash, generous custom cabinetry and gorgeous stone counter space. A spacious family room sits just off the kitchen, offering the perfect spot for gathering and relaxing. Don't forget the ADDITIONAL oversized great room bathed in natural light on the south side of the home. The main floor also includes the primary bed and quartz adorned ensuite bathroom and another good-sized bedroom, and full bathroom. Handy walk-out to the double car garage off of the back door hall. The finished lower level extends the living space to include another bedroom which could also be considered primary, offering ample space off of the rec-room. Another generous bedroom and a full bathroom, along with a "games" room, large utility room/storage complete the lower level, perfect for guests or a growing family. Enjoy outdoor living in the fully fenced backyard, complete with a private east-facing deck and garden beds. Situated in a quiet, family-friendly, established community with convenient access to Highway 401 and local amenities, this beautiful home offers the perfect blend of lifestyle and location in Northumberland County, Port Hope. Offers Anytime, So much to appreciate here. (id:59743)
RE/MAX Hallmark Eastern Realty
3 Darrell Drain Crescent
Asphodel-Norwood, Ontario
Welcome home to the quaint town of Norwood in the Norwood Park Estate Subdivision. The Rihanna Bungalow features 1612 sq feet plus a finished basement. Built in 2019. One of the largest lots at 244 feet deep. This is the home you've always wanted with an extra 18X24 foot detached garage, garage door opener & all finished inside for your hobbies or all the toys. Absolutely stunning home that is landscaped, fenced, 2 tier composite deck, hot tub, fire pit, gazebo, 2 gas lines, and just waiting for all your family gatherings. Step inside the foyer, garage access, 2 bedrooms, main floor laundry room, pantry, kitchen, full bath, dining and living room. Primary bedroom fit for a king sized bed has walk in closet and 3pc ensuite. Patio doors off the dining area to first level deck then a step down to lower level deck, both sections are 14X16 feet each. Cozy winter nights cuddled up to the gas fireplace in the living room. Upgraded kitchen, granite countertop, ceramic tile backsplash, breakfast bar plus extra storage in the adjoining pantry. Escape to the lower level where you will find enough room to host your guests, 2 extra bedrooms, full bath, exercise room & a large rec room to entertain in style watching movies or hanging out having a games night. Oversized basement windows. A must see home, exceeding all your expectations !Recent updates: Landscaping & Driveway 2022, Deck 2022, Garage 2023, Finished Basement 2023, Fence 2024. (id:59743)
Ball Real Estate Inc.
30 Roblin Lane R. R. #2 Lane
Prince Edward County, Ontario
Welcome to luxury waterfront living in the heart of Prince Edward County. Just minutes from Picton, this custom-built spacious 5-bedroom home offers exceptional craftsmanship, privacy, and lifestyle on the peaceful shores of Long Reach - perfect for all types of boating, and renowned for world-class fishing. Designed with care and built to last, it features radiant in-floor heating, solid wood doors, vaulted ceilings, high-end appliances, and expansive windows with breathtaking lake views. The open-concept layout is ideal for entertaining, and the primary suite offers a fireplace, walk-out deck access, spa-like ensuite, and walk-in closet. The lower level includes four bedrooms and a bright second living area, perfect for hosting family and guests. Step outside to a glass-railed deck with gas hookups, an 8-person cedar sauna, and a private dock for swimming, parking your boat, or just enjoying the view. The oversized double garage adds convenience and storage. Whether you're looking for a refined full-time residence or a luxury cottage escape, this property offers it all - thoughtfully designed, beautifully built, and move-in ready. Set in one of Ontarios most charming regions, The County offers over 50 wineries, expansive white-sand beaches, farm-to-table dining, wonderful community, and a thriving arts and culture scene. (id:59743)
Exp Realty
233 Russet Road
Trent Hills, Ontario
This perfectly sized home for retirees or first time buyers has so much to offer. Shows like a gem with many updates all new this year, including main floor window plus emergence window in lower level. Same newer flooring throughout the main level. Bright spacious living room with large front window open to kitchen/dining area with patio doors to side deck for barbequing. 4pc bath and 2 bedrooms. The primary bedroom is oversized offering wall to wall closets and shelving.. This split entry home also has a nicely finished lower level, bright entertaining sized family room with large long windows. Open foyer leads to 3pc bath, spacious 3rd bedroom, huge laundry room with laundry tub, mega storage and long countertop for crafting, utility room with gas furnace and more storage area. Interior door from garage enters front foyer. Step down off side deck to fully fenced back yard for added privacy. Located close to all amenities and the lovely Trent River. A very welcoming area and neighbours make this your next home. (id:59743)
Royal LePage Proalliance Realty
1262 Quin-Mo-Lac Road
Tweed, Ontario
Modern Country Living | Bright & Stylish 4-Bedroom Bungalow on 2.1 Acres. Experience the ideal balance of peaceful rural living and modern convenience in this beautifully elevated ranch-style bungalow, located just minutes from both Madoc and Tweed. Built in 2021, this light-filled 4- bedroom, 2-bathroom home sits on a private 2.1-acre lot, surrounded by natural beauty and visiting wildlife. Thoughtfully designed with open concept living in mind, the home features a durable metal roof, an expansive wraparound deck perfect for outdoor entertaining, and an attached single car garage. Inside, the bright and airy layout flows effortlessly from the living room into the kitchen and dining areas, making it ideal for both everyday comfort and gathering with family and friends. The primary bedroom features a generous walk-in closet, a stylish 4-piece ensuite, and direct access to a private deck - offering the perfect retreat to unwind at the end of the day. A fully finished basement includes a spacious bedroom, a versatile games room, additional living space, and plenty of storage - ideal for both everyday living and entertaining. Comfort is ensured year-round with energy-efficient ductless electric wall heaters throughout. Whether youre searching for your first home, looking to downsize in style, or dreaming of a private escape, this move-in-ready property offers the charm of country living with the convenience of nearby amenities. (id:59743)
Exit Realty Group
128 Pearns Road
Kawartha Lakes, Ontario
This 2+1 bedroom, 2 bathroom bungalow sits on a SPACIOUS lot with a picturesque creek in the front yard flowing directly to Cameron Lake. Inside, HARDWOOD floors, a bright bay window, and multiple WALKOUTS to massive decks that showcase the lake views and make entertaining and family time easy. The FINISHED lower level offers a cozy fireplace, family room, extra bedroom, bathroom, and a bonus space. Outside highlights include a saltwater inground pool, insulated two-car garage, multiple sheds for organization, and a wide paved driveway with PLENTY of parking. Just MINUTES to Lindsay and Fenelon Falls, this property is oozing with potential. (id:59743)
Royale Town And Country Realty Inc.
58 Moynahan Crescent
Ajax, Ontario
Open House: Sat/Sun 2- 4 pm. Welcome to this turnkey 4-bed, 3-bath family home, nestled on a quiet, family-friendly crescent in the sought-after Lakeside community of South Ajax. A few blocks from Lake Ontario, you can easily walk to local parks & the waterfront. The connecting trail system is only minutes away perfect for bike rides or peaceful strolls right from your front door. This home boasts multiple outdoor living spaces: sip your morning coffee on the covered front porch, relax on the upper deck, or unwind with a glass of wine on your back deck. Inside, discover 2,242 sq.ft. of finished living space, freshly painted & move-in-ready. An open-concept main floor flows effortlessly between living, dining, family & kitchen areas perfect for entertaining & everyday living. A cozy gas fireplace in the family room adds warmth while keeping sightlines open to the kitchen. California shutters on select windows add timeless style & privacy. Engineered hardwood flooring extends throughout the main & upper levels (no carpet!), creating a clean, elegant look. Upstairs, 4 spacious bedrooms are thoughtfully arranged on 1 level, including a primary suite with a recently renovated ensuite bath. The fully finished walkout basement extends your living space with a wet bar & surround sound speakers - perfect for family movie nights, entertaining, or creating a private guest suite. From here, step directly into your fenced backyard, where an extended deck leads to your personal swim spa. Whether for year-round exercise or family fun, its a standout feature that sets this home apart. Parking for up to 3 (+1) vehicles adds rare convenience to this prime location. Recent Updates: Front deck posts, gas furnace, water softener, kitchen tiles, bar fridge, extended lower deck, concrete pad & swim spa, swim spa cover, ensuite bathroom, & main-floor wall opening between family & dining rooms, driveway seal/coating. Conveniently located near the 401 & GO Train - this home truly has it all! (id:59743)
RE/MAX Hallmark First Group Realty Ltd.
44 Centre Road
Centre Hastings, Ontario
Country Comfort Meets Everyday Convenience - Just 5 Minutes from Madoc. Discover the perfect blend of rural charm and modern comfort in this beautifully maintained 4 bedroom, 4-bathroom home, set on nearly 2 private acres. Peaceful, private, and thoughtfully designed, this property offers room to live, work, and play - all just minutes from Madoc. Begin your mornings with coffee on the wrap around covered porch and end your day on the private back deck, which overlooks a serene, wooded backdrop - ideal for relaxing or entertaining in any season. Inside, the main floor features gleaming hardwood floors, a bright and functional kitchen with a central island, a welcoming dining area, a cozy livingroom, and a versatile office or potential fifth bedroom. Upstairs, you'll find three generously sized bedrooms, including a spacious primary suite with a walk-in closet and spa-inspired 5-piece ensuite bath. The fully finished basement adds even more living space, offering a fourth bedroom, a full bath, and a warm, inviting rec room with a woodstove and bar - highlighted by reclaimed bricks from the historic Madoc Hotel. Additional Features You'll Love: Oversized attached double garage with interior access to both the kitchen and basement. Extra storage space and two man doors for added convenience. Just minutes to a public boat launch with access to Moira Lake and River - perfect for fishing, boating, and water sports. Close to the Trans Canada Trail - ideal for ATVing, snowmobiling, hiking, and year-round adventure. Family-friendly location near Madoc's skatepark and splash pad. Centrally located only 2 hours to Toronto or Ottawa, and 30 minutes to Belleville and Highway 401 for easy commuting. This is a rare opportunity to enjoy the peace and space of country living without sacrificing proximity to amenities. Your rural retreat awaits - book your private showing today. (id:59743)
Exit Realty Group
190 Golf Course Road
Quinte West, Ontario
Luxury Living in Prestigious Oak Hills - With the Advantage of Quinte West Taxes! Discover the perfect blend of rustic charm and contemporary elegance in this beautifully renovated post-and-beam log home. Nestled on over 2 private acres, this exceptional property features three spacious bedrooms, with the potential to add a fourth bedroom or office in the fully finished basement, along with two beautifully updated, spa-inspired bathrooms thoughtfully designed to suit modern living. The heart of the home is the custom-designed kitchen, featuring granite countertops, an induction range, high-end dishwasher, soft-close solid wood cabinetry, and an open concept layout that flows effortlessly into the bright and inviting living and dining spaces. The fully finished lower level includes a generous rec room and convenient walk-out access to the oversized double garage. Step outside to your private oasis: a manicured lawn, fruit trees, gazebo, chicken coop, fire pit, above-ground pool, expansive deck, and a charming covered porch - perfect for relaxing or entertaining year-round. Surrounded by nature and yet minutes from amenities, you'll enjoy close proximity to the golf course, Sager Conservation Area walking trails, and schools in the highly regarded Stirling district. As a bonus, over 700 trees have been planted on the property creating your own future forest sanctuary: 150 Norway Spruce, 150 White Spruce, 200 European Larch, 100 Red Oak, and 100 Sugar Maple. This rare offering combines character, comfort, and space in one of the areas most desirable settings. Don't miss your chance to call Oak Hills home! (id:59743)
Exit Realty Group
506 Moneymore Road
Tweed, Ontario
Spacious 4-Bedroom Bungalow on 7+ Scenic Acres - For Rent! Embrace the perfect blend of modern living and peaceful country charm in this beautifully renovated bungalow, nestled on over 7 acres of picturesque land - just 20 minutes from Belleville. Offering 4 bedrooms and 3 bathrooms, this thoughtfully designed home provides exceptional space and flexibility for families, entertaining, or working from home. The main level features a custom kitchen with granite countertops, a walk-in pantry, center island, vaulted ceilings, and a UV water filtration system. Freshly painted and finished with hardwood and tile throughout, it also includes main floor laundry and a new central vacuum system for added convenience. The spacious primary suite features a large closet and a tranquil ensuite bathroom an - an ideal private retreat. Step outside to enjoy the covered front porch, a fully fenced yard for added privacy, and an attached 1.5-car garage - perfect for both storage and everyday use. This rare rental opportunity offers the best of rural living with modern comforts. Tenant is responsible for lawn and garden maintenance, as well as snow removal and the tenant is responsible for all utilities. A section of the basement is available for tenant storage. (id:59743)
Exit Realty Group
12 Chown Crescent
Belleville, Ontario
Nestled in the heart of Belleville, this inviting four-bedroom, two-bathroom raised bungalow offers comfortable family living with exceptional convenience. Just minutes from all essential amenities, this property presents a fantastic opportunity for those seeking a well-located and functional home. The main level is bathed in natural light, showcasing a bright and airy living room, a dedicated dining area, and a well-appointed kitchen with direct access to a private back deck - perfect for outdoor entertaining and relaxation. Three generously sized bedrooms and a full four-piece bathroom complete the main floor, providing ample space for family and guests. The finished basement expands the living area significantly, featuring a large recreation room ideal for family gatherings and leisure activities. An additional bedroom offers flexibility for guests or a home office. A convenient two-piece bathroom and a dedicated laundry room add to the practicality of this lower level. A single-car garage provides secure parking and additional storage. This property offers a blend of comfort, convenience, and functionality in a desirable Belleville location. (id:59743)
Exit Realty Group
262 Johnston Road
Centre Hastings, Ontario
The Ideal Combination of Tranquility and Convenience. This pristine 2-acre lot offers an ideal setting for your dream home, combining tranquility with convenience. Located just 15 minutes from Tweed and 20 minutes from Belleville, the property is surrounded by mature trees and natural beauty. A gentle hill enhances the serene atmosphere, providing the perfect backdrop for your new home. Ready for development, the lot comes equipped with a drilled well and hydro at the lot line.Thoughtful additions, including partial fencing, a gated entrance, and an established driveway, ensure easy access. Outdoor enthusiasts will enjoy nearby nature trails, and families will appreciate the convenience of a school bus route and garbage/recycling services. Key Features: Property taxes to be assessed, Karst Assessment completed, Conservation Authority Approved. Don't miss this rare opportunity to create your own private retreat in a peaceful, well-situated location. Start building the lifestyle you've always dreamed of today! (id:59743)
Exit Realty Group
153 Mallory Street
Clarington, Ontario
One amazing opportunity waiting, a beautifully maintained 2-storey brick home built by the fantastic Woodland Homes in 2016, nestled in a highly desirable & growing family-friendly neighbourhood in Courtice. This home features a fully fenced, great sized backyard complete with a patio and gazebo perfect for outdoor dining, relaxing, or entertaining guests. Step inside to find a warm and welcoming open-concept main floor with a cozy gas fireplace, updated light fixtures, and neutral tones that create a modern, move-in-ready space. The eat-in kitchen overlooks the backyard and is finished with stainless steel appliances and a gas stove, ideal for everyday living and hosting. Upstairs, you'll find three spacious bedrooms, including two perfect for guests, a home office, or a growing family. The primary suite offers a vaulted style ceiling, walk-in closet, and a private 3-piece ensuite, while an additional 4-piece bathroom serves the other bedrooms. The finished basement offers a versatile rec area ideal for a gym, media room, or play space along with lower-level laundry and a rough-in for a future bathroom. A wonderful opportunity to own a newer home in a well-established neighbourhood, close toparks, schools, shopping, and just minutes to all major highways. (id:59743)
Tfg Realty Ltd.
2136 Duberry Drive
Pickering, Ontario
Welcome to Major Oaks - Pickering's Hottest Community. Discover this fully detached 3-bedroom home tucked into the heart of the highly desirable Brock Ridge neighbourhood - a community known for its excellent schools, walkable amenities and Commuters will love the unbeatable access to frequent local bus routes, Highway 401 & 407 just minutes away. Inside. the home is designed with family living in mind. A grand Family room above the garage creates an impressive gathering space filled with natural light - the perfect spot for entertaining or cozy evenings together. The basement apartment with separate entrance offers incredible flexibility, whether for extended family, grown children or a home office with a bedroom and spacious den. The recently renovated bathrooms add a modern touch and peace of mind. Step outside to a private backyard oasis complete with a Hardtop Gazebo covering Outdoor Dining Table and Smaller Hardtop Gazebo covering BBQ area, ideal for relaxing or hosting friends & a convenient shed for outside storage. Living here means enjoying more than just a home. Major Oaks offers parks, trails and places of worship within walking distance plus local shopping, dining and quick access to Pickering City Centre & the Go Train Station. (id:59743)
Royal Heritage Realty Ltd.
75 John Meyers Road
Quinte West, Ontario
STUNNING OAK LAKE BUNGALOW!4 bedroom, 2 bathroom home with 2,784 sqft of living space, nestled on .37 of an acre with 70 feet of pristine lake frontage. Masterfully built in 2019, this true family waterfront home welcomes you to the spacious foyer and after hanging your coat in the large functional mudroom, you can't help but fall in love with the soaring ceilings in the vaulted great room. From here you realize what you came for. An expansive wall of windows captures the breathtaking lake views from kitchen, dining area and cozy living area. The well appointed chef's kitchen boasts granite countertops, abundant cabinetry, plus a dream walk-in pantry with built in shelving and stand up freezer. The spacious primary suite features walk through closet with double doors, private patio door to cozy outdoor seating area. The primary is made even more convenient with access to the stunning main bathroom featuring in-floor heating, freestanding tub and beautiful tiled shower. The additional main floor bedroom provides convenient guest accommodation or office space! Laundry day becomes a welcomed event, only steps from your bedroom with built in wall of storage, dedicated hanging and folding areas, plus utility sink. The walkout basement offers 2 large bedrooms, spacious games/recreation room opening to the patio overlooking the lake, plus full kitchenette with eating area and 3 piece bathroom with heated floors. Lake living wouldn't be complete without the lakeside fire pit, large upper deck, plus covered lower level patio. Outside you'll find BBQ area, storage shed, and parking for 7+ vehicles. Quality construction with forced air propane heat/A/C and maintenance free exterior. All appliances included. Ideal location under 15 minutes to Stirling and Belleville with 401 access. Oak Lake offers year round recreation including swimming, boating, fishing and winter activities. Flexible closing available! Its time you experienced the dream of lakeside living. (id:59743)
Royal LePage Proalliance Realty
61 Sine Road
Stirling-Rawdon, Ontario
Estate sale. As is. Farm house on 2.96 acres. As is. 3 bedrooms, main floor laundry, eat in kitchen with pantry, living room. Workshop and 2 rooms for storage off living room. Detached Garage. Sit on the front porch, quiet setting, close to all amenities. (id:59743)
RE/MAX Quinte Ltd.
19 Stephen Avenue
Clarington, Ontario
Welcome to 19 Stephen Ave. Are you downsizing looking for a perfect move in ready bungalow in Courtice. Beautiful updated kitchen with quartz countertops, lots of cupboards, walk out to private patio. Lots of natural sunlight fill the living/dining-room with bamboo flooring. Primary bedroom with semi ensuite which includes a soaker tub and a separate walk in shower. The lower level is finished with rec/games room, lots of room for a pool table. Cozy up with a book and blanket on those colder days in front of your gas fireplace. You will also find on the lower level a large laundry room with a 2 pc bath, hobby room or just for storage. The large garage has a loft for plenty of storage, you can access the side yard thru the garage. Driveway (2019) Central Air (2024) Shingles (2024) Close to all amenities (id:59743)
Keller Williams Energy Real Estate
111 Guelph Street
Oshawa, Ontario
Stunning 4-Bedroom Semi-Detached Backsplit with Backyard Oasis! Welcome to this beautiful 4-bedroom, 2-bathroom semi-detached backsplit that perfectly blends style, space, and comfort. Located in a family-friendly neighbourhood, this home offers an exceptional layout and countless upgrades. Step into the heart of the home an updated kitchen featuring a large centre island with quartz countertops, ideal for entertaining or casual family meals. The open-concept design flows effortlessly into bright and spacious living areas. Downstairs, the fully finished basement provides additional living space with a large open concept rec room. Step outside into your private backyard oasis, complete with a saltwater inground pool, relaxing hot tub, spacious deck, and a cozy fire pit, perfect for summer evenings and year-round enjoyment. Conveniently located close to top-rated schools, parks, big box stores, popular restaurants, public transit, and just minutes to Hwy 401 this home has it all. Don't miss your chance to own this gem, schedule your private showing today! (id:59743)
Land & Gate Real Estate Inc.
277 Ontario Street
Port Hope, Ontario
Bright, Bungalow in the Heart of Port Hope with updates ! Welcome to 277 Ontario Street a sun-filled, bungalow perfectly situated just minutes from Highway 401 in the picturesque town of Port Hope. This inviting home features a beautifully renovated kitchen and dining area, ideal for entertaining or cozy family meals. The warm wood fireplace with an electric insert adds a touch of charm and comfort to the main living space. Main Floor Highlights: Two spacious bedrooms with ample natural light and a full bathroom, seamless flow between living, dining, den (with muphy bed/shelving unit) and kitchen areas with indoor access to the garage. Lower Level Features: A convenient 2-piece bathroom tucked beside a large laundry room. Partially finished rec and playroom ready for your personal touch. Storage and furnace rooms for added functionality. Exterior Perks: Circular driveway for easy in-and-out access. Oversized single vehicle garage with soaring 11 foot rafters and over 16 feet depth, perfect for storage or workshop space. Fully fenced backyard with a shed and kids playset ideal for families, gardners, entertainers and pet lovers. Whether you're a first-time buyer, downsizer, or growing family, this gem offers comfort, convenience, and room to grow. Dont miss your chance to own a slice of Port Hope charmbook your showing today before its gone! (id:59743)
The Nook Realty Inc.
660 Prince Of Wales Drive
Cobourg, Ontario
Welcome to this charming 3-bedroom, 2-bathroom home that's perfect for families looking to spread out and enjoy comfortable living. The open concept main floor , that has all new flooring and on main floor and freshly painted throughout, creates a great flow for daily life and entertaining, while the separate dining room gives you that extra space for family dinners or special occasions.The master bedroom comes with its own ensuite bathroom and walk-in closet because everyone deserves a little personal retreat at the end of the day. The partially finished basement is where this home really shines, offering versatile space that can adapt to whatever your family needs. Whether it's a playroom, home office, workout space, or teenage hangout, the possibilities are endless. There's even a rough-in bathroom down there, making future renovations a breeze.Step outside and you'll appreciate the generous lot size that gives you room to breathe and maybe even dream about that vegetable garden or playground you've been planning. The neighbourhood strikes that sweet balance between peaceful residential living and practical convenience.You're just minutes away from parks where kids can burn off energy, quality schools for peace of mind, and shopping and restaurants for those nights when cooking just isn't happening. The 401 is easily accessible, making commutes manageable without the highway noise disrupting your morning coffee.This home combines practical features with comfortable living spaces, all situated in a location that makes daily life just a little easier. It's ready for a family who wants to settle in and start making memories. (id:59743)
Royal Service Real Estate Inc.
101 Hart Boulevard
Clarington, Ontario
This charming 3+2 bedroom, 4-level back split is located on a quiet street and offers an abundance of space for the whole family. Situated on a large lot, this home boasts sliding patio doors that lead to your private backyard oasis, complete with an inviting pool and relaxing hot tub perfect for entertaining or unwinding after a long day. Inside, you'll find a functional layout with multiple living areas, providing a comfortable space for everyone. The extended driveway offers plenty of parking, making it ideal for families and guests. (id:59743)
Royal Heritage Realty Ltd.
409 Fairlawn Street
Oshawa, Ontario
Excellent Location. Private backyard with large concrete patio. 3 + 1 bedrooms, 2 full bathrooms. Large Rec Rm. Parking for 4 cars. Hardwood floors and window coverings on the main level.Close to Lakeridge Hospital, the Oshawa Shopping Centre, & Oshaa Golf Club.Just steps away from St. Christophers School; and walking distance to Ridgeway Public School, McLaughlin and Paul Dwyer High Schools. $2,675 + all utilities. (Garage not included). (id:59743)
Coldwell Banker 2m Realty
11 Piper Crescent
Clarington, Ontario
Welcome to this stunning raised bungalow featuring a fully separate in-law suite an ideal setup for multi-generational living. The lower level offers its own private entrance, full kitchen, two large bedrooms, and above-grade windows, creating a bright, self-contained living space perfect for extended family.Upstairs, the main home boasts a carpet-free open-concept layout, filled with natural light and stylish finishes. The spacious eat-in kitchen features granite countertops and stainless steel appliances, perfect for family meals or entertaining. The primary bedroom includes a luxurious ensuite and a walk-in closet for added comfort.Outside, professionally landscaped front and back yards provide incredible curb appeal and a welcoming atmosphere. This home truly offers something for everyone space, style, and versatility in a prime location! (id:59743)
Royal Heritage Realty Ltd.
0 Schimmens Road
Brudenell, Ontario
Looking for a quiet place to build your dream home, hunting camp or rural getaway? Here it is! 25 acre lot with a small shed and hydro at the road. Hunter's paradise with abundance of deer, bear, turkey, grouse and waterfowl. (HST is in addition to the purchase price) (id:59743)
RE/MAX Country Classics Ltd.
00 Schimmens Road
Brudenell, Ontario
25 acre wooded lot on a municipally maintained road and hydro available. Great spot to hunt, build your dream home or rural retreat. Stream at corner of property flows all year. Hunters paradise with abundance of deer, bear, turkey, grouse and water fowl. (HST is in addition to the purchase price. (id:59743)
RE/MAX Country Classics Ltd.
906 - 344 Front Street
Belleville, Ontario
Just Listed 344 Front Street, Unit 906, Belleville. Welcome to Unit 906 at McNabb Towers a beautifully updated one-bedroom condo in the heart of downtown Belleville. This bright and inviting space offers stunning views of the Bay of Quinte from the ninth floor and is just steps from the city's best restaurants, shops, and waterfront trail. Featuring a newer kitchen and bathroom, this unit is move-in ready with a modern open-concept layout, large windows that fill the space with natural light, and a spacious design ideal for both relaxing and entertaining. The well-managed building offers secure entry, laundry facilities on every floor, and a warm, welcoming sense of community. Residents enjoy exclusive access to a private park designed just for McNabb Towers, as well as a large meeting room perfect for hosting special events, family gatherings, or social evenings with friends. Ideal for first-time buyers, downsizers, or anyone seeking comfort, style, and an unbeatable downtown location. (id:59743)
Royal LePage Proalliance Realty
16 Thurlow Drive
Belleville, Ontario
Large City lot with rural charm. [.35 acres]. Spacious 12x25 Carport for additional parking or storage. Large detached 16x24 garage, insulated, perfect man cave as workshop or go to quiet place. Expansive paved driveway perfect for entertaining with ample room for multiple vehicles. The design is a back split with plenty of functional area for living. Includes 2 fireplaces to enjoy during those colder months. The property additionally has a 50 year roof on the home and 25 on the garage and shed. Some updated windows and doors for better energy efficiency and natural light. Recent years updated kitchen. And LOCATION, has a quiet and peaceful setting, just minutes from 401, Belleville, CFB and grocery. Minutes as well to local golf courses. (id:59743)
Royal LePage Proalliance Realty
1295 Deep Bay Road
Minden Hills, Ontario
YOUR CHARMING HOME in the woods! This stunning 1100 sq ft, four season, 2-storey home -built in2021 blends a unique off-grid lifestyle with all the comforts of modern living. Located on just over 3 acres of land and backing on to the Queen Victoria Provincial Park, spend your days enjoying quiet evenings by the campfire, short walks along the property, and wildlife viewing from the large wraparound deck. The home features three bedrooms, a well-crafted bathroom, large windows, and skylights that provide a bright and welcoming interior, as well as a fully finished basement offering lots of storage and unlimited opportunities. Equipped with solar panels for 7-9000 watts of total power and a backup generator, this sustainable energy system offers cost efficiencies and assists with being virtually unaffected by unruly weather all year round. Are you ready to Immerse yourself in a lifestyle that combines privacy, comfort, and the beauty of nature while still being conveniently close to local amenities. (id:59743)
RE/MAX All-Stars Realty Inc.
16 Beaverdams Drive
Whitby, Ontario
Luxury Ravine Lot with In-Law/Rental Suite 16 Beaverdams Drive, Whitby - Welcome to 16 Beaverdams Drive an exceptional 4,500+ sq ft luxury home backing onto protected greenspace in Whitby's coveted Country Lane community. This rarely offered Beechfield model combines elegant design, modern comfort, and incredible versatility, including a fully finished walk-out lower level with a self-contained unit featuring a private 1-bedroom/1-bathroom suite complete with its own kitchen, laundry, and separate entrance ideal for intergenerational, multigenerational, or extended family living, a nanny suite, or rental income. The lower level also includes a large recreation room.Inside, you will find soaring 10 ft. and 11 ft. smooth ceilings on the main level, 9 ft. ceilings on both upper and lower levels, hand-scraped hardwood floors, and oversized windows offering spectacular ravine views. The gourmet kitchen features Caesarstone countertops, built-in appliances, a walk-in pantry, and a servery, all flowing into the breakfast area and spacious great room with a gas fireplace. A formal living and dining room, along with a private main-floor office, add to the homes thoughtful layout. Upstairs, all four generous bedrooms include ensuites or semi-ensuites and walk-in closets. The primary suite is a standout, with two walk-in closets, tray ceilings, and a spa-like 5-piece ensuite featuring a freestanding tub and frameless glass shower. A convenient second-floor laundry completes the upper level.Enjoy easy access to a wealth of nearby amenities: Heber Down Conservation Area and scenic trails just steps away. Minutes to Nordik Spa, SmartCentres, and Taunton Gardens shopping. Close to top-rated public and Catholic schools. Convenient access to Highways 412, 407, 401, and Whitby GO Station. This is your chance to own a turnkey, ravine-lot home offering privacy, luxury, and flexibility in one of Whitby's most desirable neighbourhoods. Don't miss out on this rare opportunity! (id:59743)
RE/MAX Hallmark First Group Realty Ltd.
208 Glen Ross Road
Quinte West, Ontario
A Classic Two-Storey on a Private 2.7-Acre Retreat. Step through the welcoming front door- or the charming side entrance and discover a home that feels timeless. This beautifully maintained 5-bedroom, 2-storey residence blends classic style with warm, livable spaces: a bright kitchen with adjoining dinette, a formal dining room for memorable gatherings, and elegant living rooms perfect for both quiet evenings and lively conversations. But the real magic begins as you step outside. Here, 2.7 acres of privacy unfold like the pages of a story book - towering trees frame the property, songbirds provide the soundtrack, and every corner of the grounds is lovingly cared for. Picture evenings gathered around the fire pit under a canopy of stars, mornings spent strolling shaded pathways, or summer days lounging by the pool and unwinding on the sun-soaked deck. This isnt just a property - it's a setting for the life you've imagined. Whether entertaining friends, raising a family, or simply savoring the peace of nature, this home offers space, beauty, and a sense of timeless charm that words can hardly capture. Furnishings, equipment, etc. seen on property are all negotiable. (id:59743)
Exit Realty Group
60 Concession Road
Quinte West, Ontario
Welcome to 60 Concession Road, a charming 3-bedroom, 2-bathroom 4-level side split home tucked away on a quiet dead-end street in the heart of Frankford. With a large in-town lot on municipal services that feels like a private retreat, this home strikes the perfect balance of peaceful living and everyday convenience. Schools, shops, and parks are just minutes away - an ideal setting for families. Step inside to a welcoming main level that features a cozy rec room - the perfect spot for family movie nights, a play area, or a home office. Upstairs, the main level offers a bright an inviting living space where the living room boasts a large picture window that fills the area with natural light, complemented by beautiful cherry hardwood floors that add warmth and character. The dining room opens onto a deck for seamless indoor/outdoor living, while the kitchen is well-equipped with ample counter space, a pantry for extra storage, and a newer BOSCH dishwasher, making family meals and entertaining a breeze. Recent updates bring peace of mind, including a newer roof (2021), and pressed concrete patio and front steps and a redone retaining wall (2023). Outdoor living is made effortless with an included gazebo and patio furniture, and low-maintenance landscaping so you can kick back and enjoy your time outside. Additional highlights include a built-in single-car garage with loads of storage space, a double private driveway, and a 200-amp electrical panel. This move-in ready home is perfect for first-time home buyers, growing families, or someone looking for peace and quiet while being close to everything. This quiet and welcoming home is ready to start its next chapter. (id:59743)
RE/MAX Quinte Ltd.
2812 County Road
Kawartha Lakes, Ontario
Open House this Sunday, August 24th from 1 to 3pm! See You There! Country Living Meets Modern Comfort in Coboconk! Welcome to this stunning 3-bedroom bungalow, perfectly nestled on a large, fully fenced lot in the peaceful town of Coboconk. With easy access to Lindsay, Orillia, Minden, and Haliburton, this beautiful home offers the ideal blend of tranquil country living and all the modern conveniences your family needs.Step inside through the charming wood-frame front entrance and be greeted by a bright, open-concept layout thats perfect for everyday living and entertaining. The kitchen is truly a dreamfeaturing gleaming quartz countertops, stainless steel appliances, a stylish tiled backsplash, and an abundance of cupboard and counter space for all your culinary needs.The cozy living and dining area includes a fireplace and a large window that fills the space with natural light. Walk out from the spacious primary bedroom, which features double closets, to your private deckan ideal spot to enjoy your morning coffee surrounded by trees and nature. Two additional bedrooms offer large windows and ample closet space, while the main bathroom is finished with double sinks and modern fixtures. A conveniently located laundry area adds to the homes functionality.The attached single-car garage includes an insulated door and direct access to both the house and the backyard. For extra storage or hobbies, theres a large shed on a poured concrete pad complete with covered overhangs on each side.This home features an updated hydro panel, generator hook-up capability right at the meter, and a brand new, energy-efficient heat pump system for year-round comfort.Located just minutes to town amenities including schools, gas station, shopping and Highway 35. This move-in-ready gem is the perfect place to call home! (id:59743)
Coldwell Banker 2m Realty
542 Sidney Street
Belleville, Ontario
Welcome to this beautifully updated family home nestled in the vibrant heart of Belleville. Featuring 4 spacious bedrooms and 2 modern bathrooms, this home offers a comfortable layout perfect for growing families. Step inside to find updated flooring throughout, along with tastefully renovated bedrooms, bathrooms, and a stylish kitchen. The kitchen opens directly into a bright, expansive sunroom ideal for morning coffee, family meals, or entertaining leading out to a generously sized backyard, perfect for kids, pets, or weekend barbecues. Two of the bedrooms are located upstairs, providing added privacy and a flexible layout for families or guests. With a prime location close to schools, parks, shopping, and all of Belleville's key amenities, this home blends modern comfort with unbeatable convenience. Don't miss the opportunity to make this turn-key property your next home! (id:59743)
Ball Real Estate Inc.
1254 Leslie Drive
Innisfil, Ontario
Welcome to 1254 Leslie Drive, a truly special home where space, style, and setting come together in one of Alcona's most desirable pockets. This rarely offered 3-storey detached home offers nearly 3,500 square feet of versatile living space and yes, there are levels to this! From the moment you walk in, the soaring vaulted ceilings in the great room make a bold first impression, flooding the main floor with natural light and creating an open, welcoming atmosphere that's perfect for both entertaining and everyday living.The massive upper loft spans almost 1,000 square feet and is full of potential. Large enough to add an additional bedroom and a washroom, or customize it as a dream home office, gym, playroom, or media lounge. With five spacious bedrooms and three full bathrooms already in place, this home is perfect for large or multi-generational families who need space that adapts to their lifestyle.The kitchen is as functional as it is stylish, with generous counter space, ample cabinetry, and direct access to a private backyard oasis. Out back, enjoy serene views with no neighbours behind. A treed backdrop that gives this home a true sense of privacy and calm. Additional features include a double garage, wide driveway, central air conditioning (2021), high-efficiency gas furnace (2014), central vacuum rough-in, and a practical layout that just makes sense. Located minutes from top-rated schools, beaches, parks, shopping, and commuter routes, this home is as convenient as it is comfortable.1254 Leslie Drive is more than a home it's a statement. A rare find combined with a great layout, loads of space, and a premium private lot in a family-friendly neighbourhood make this a standout opportunity you wont want to miss. (id:59743)
Revel Realty Inc.
632 Concession 9 W
Trent Hills, Ontario
IMPROVED PRICE!! -Welcome Home to This Stunning 5 Years New Property nestled in Northumberland County, Near Rice Lake on nearly 2 Acres. This executive bungalow Is Custom Built With 10 Foot Ceilings Throughout and Offers the Perfect Blend of Country Living in A Great Locale Along With Luxury and Comfort. Privacy and Beauty Abound at Your Future Backyard Oasis. The Main Floors Features A Formal Dining Room Off Of The Chefs Kitchen Open to The Great Room, Which Boasts a Walk-Out To The Balcony Where There are More Of Those Great Views and Tranquility. 2000 Square Feet Just on the Main Level Means 3 Generously sized Bedrooms- the Primary Bedroom with a Dazzling Ensuite Complete With A Soaker Tub and Its Own Walk-Out To Wondrous South-Western Views. The Other Two Generous Bedrooms Are Accommodated With A Divine Jack and Jill Ensuite. Even The Office Is Flooded in Natural Light, Making For a Wonderful Home Workspace. Access To the 3-Bay Garage From The Main Level Brings Extra Convenience to This Lavish Retreat. Venture to The Lower Level (another 2000 Sq Feet of Space) to Find Huge Potential for Your Own Personal Touches Which Could Include a Large Separate Accessory Apartment (if so desired) With A Roughed-In Bathroom and The Beginnings of A Kitchen With The Stove Venting in Place, Complete With Its Own Separate Entrance, High Ceilings and Plenty of Natural Light, It Has The Feeling Of Main Level As Most of it is Above Grade. The Lower Level is A True Beauty and Features Two Additional Bedrooms Providing Ample Space for Guests Or a Larger Household! Your Future New Entertainment Room/Rec Room Awaits Your Ingenuity and The Possibilities are Endless. Don't Miss Your Chance to Own This Exquisite and Unique Bungalow Property Minutes From Rice Lake, 30 Minutes to Cobourg and The 401 For Commuters. (id:59743)
RE/MAX Hallmark Eastern Realty
29 Regent Street
Kawartha Lakes, Ontario
Such incredible value! Where history, charm and many happy family memories converge into an extraordinary property! Welcome to 29 Regent St., situated in one of Lindsay's finest and most highly sought after streets in the North Ward neighbourhood. Sitting on a large in town lot, you will fall in love with this impeccably cared for home and gorgeous grounds. This solid brick circa 1875 four bedroom home features an inviting covered front porch that welcomes you into the front foyer. The grand front door with stained glass surround is just one of the noteworthy details. The parlour/living room is a spacious room featuring original wood floors, crown moulding and a fireplace with wood burning insert. On the main floor you will also find a separate dining room, sitting between the charming kitchen and the living room, along with a two piece bath. The kitchen includes granite counters, delightful wallpaper, your convenient laundry hidden behind doors and a walkout to the three season room. The back of the house includes perhaps what may become your favourite room: the generously sized family room, wrapped in windows and with quality touches such as hand pegged cherry floors. There is a gas stove to keep you cozy during the long winter months and a perfect nook for a home office. The side entrance of the house leads to this room and there is also an entrance to what is another huge BONUS: the oversized 2.5 car garage with a 25' wide x 17'6" deep attached shop affording so many possibilities! Back inside there are two staircases leading to the 2nd floor which includes four bedrooms and a four piece bath complete with a stunning clawfoot tub. The primary bedroom is a peaceful oasis whose warmth welcomes you. Meticulously maintained including entirely new shingled roof (2024) and new eaves trough (2025). They simply don't build them this way anymore and the large lot with mature gardens make this even more of a beloved property. It must be seen to be truly appreciated! (id:59743)
Right At Home Realty
913 Fairbanks Road
Cobourg, Ontario
Located in a very family friendly neighborhood, this 3 bedroom, 1 full bathroom home awaits its next owner to make this house a home. Traditional 2-Storey layout where all 3 bedrooms and full 4-piece bathroom occupy the second level. The nicely laid out main floor offers a well appointed living, dining and kitchen space with patio walkout to private backyard space with deck and fenced yard. The unfinished lower level leaves plenty of opportunity and possibilities to the new owner. Perfectly located smack dab in the middle of Ontario's Feel Good Town with Lake Ontario, historic downtown, beach/boardwalk/marina, world class restaurants, VIA Rail, Schools, Cobourg Dog Park, Parks and so much more all within walking distance or moments away!! (id:59743)
Exp Realty
39 Newman Road
Kawartha Lakes, Ontario
Welcome to 39 Newman Rd. in the charming community of Newman's Beach minutes from Little Britain! Discover this inviting waterfront bungalow on the serene shores of Lake Scugog, offering direct access to the Trent-Severn Waterway system. Nestled on over half an acre, this mostly brick home boasts a spacious 3-bedroom, 3-bathroom layout, perfect for lakeside living. Step inside to the grand living and dining area, where a classic wood-burring fireplace and breathtaking waterfront views create a warm and cozy atmosphere. The mid-century modern inspired eat-in kitchen features a built-in bench, offering a cozy diner-style experience. Enjoy the expansive media and sunroom, flooded with natural light form its vaulted ceilings and numerous windows. Plus, convenient main-floor laundry adds a practical touch to everyday life. The versatile basement includes a kitchenette, sauna, 3-piece bath, rec room, utility room, and a workshop with direct garage access. Outdoors, you'll find a private, extra-large backyard with a greenhouse, gardens, dry boathouse, and plenty of space to relax, play or fish. This well-loved family home is waiting for a new owner, so don't miss the opportunity to own this stand-out waterfront retreat-make it yours today! (id:59743)
RE/MAX All-Stars Realty Inc.
201 - 2406 Mountland Drive
Peterborough West, Ontario
Welcome to your new home, where an active lifestyle meets peaceful living! Tucked away on a tranquil, tree-lined street in Peterborough's highly coveted West End, this lovely two-bedroom condo is perfect for singles, couples, or serious students who appreciate the quiet lifestyle of an adult building. You will find this home to be spotless, well cared for and all ready for you to move in. Enjoy bright, natural light in the open-concept living and dining rooms, that creates an inviting atmosphere that flows out onto your private balcony. This is a great spot to put your feet up and relax after a day of adventure on the Trans-Canada Trail, which is only 5-minutes away! You will surely appreciate having in-suite laundry, a welcoming community of friendly neighbours and the peace of mind that comes with secured entry. This condo isn't just a place to live, it's a place to make your next home. Don't miss your chance to own this bright and welcoming space - your active life starts here! (id:59743)
Royal LePage Frank Real Estate
115 - 475 Parkhill Road W
Peterborough Central, Ontario
Experience the best of adult living at the highly desirable Jackson Park Villas! This delightful main floor condo offers a great layout with spacious living and dining rooms, two bedrooms, and one bathroom. Enjoy your very own interlocking brick patio and the convenience of having your own in-suite laundry room. This condo comes with its own parking space, storage locker and access to a small gym, games room, and library and you'll love the prime location. Just steps away from the natural beauty of Jackson Park as well as a short drive to all the best amenities in the north and south end of town, this is an ideal home to begin your next chapter. (id:59743)
Royal LePage Frank Real Estate
1787 Waddell Avenue
Peterborough West, Ontario
This elevated and sought-after bungaloft, located near Fleming College in Peterborough's desirable West End, is a stunning Parkview Homes Winchester model with over $100,000 in original builder upgrades and additional numerous high-end improvements since 2015. The home features 3+2 bedrooms for the main residence and 3 full bathrooms, with an open-concept layout, 9-foot vaulted ceilings, oak staircase with metal spindles, porcelain tile, and upgraded 9-foot basement ceilings. The vaulted primary suite occupies the loft, complete with glass shower, soaker tub, and walk-in closet. A legal one-bedroom accessory apartment currently vacant includes its own laundry and private entrance via a beautiful interlocking walkway. The garage, with insulated doors, provides interior access to both the main floor and basement. Part of the basement is dedicated to the apartment, while two additional bedrooms belong to the main home. Recent updates include freshly painted walls and baseboards, as well as stylish new lighting fixtures throughout, adding a clean, modern feel. Outside, enjoy a professionally landscaped yard with newer interlocking driveway, walkways, and patio, wood fencing, hot tub, and an Amish-built shed. The upgraded kitchen boasts granite countertops and high-end appliances. Extras include fibre internet, central air, 200 AMP electrical, central vac rough-in, and an unbeatable location just 2 minutes to HWY 115 and 25 minutes to the 407 extension close to parks, schools, and all major amenities. Please follow multimedia link to view virtual tour with drone footage and layouts. (id:59743)
RE/MAX Hallmark Eastern Realty
586 Birch Point Road
Kawartha Lakes, Ontario
Welcome to your dream lakeside getaway! Nestled on the pristine shores of Balsam Lake, this spacious 6-bedroom, 3-bathroom home offers comfort, relaxation, and recreation. With a generous layout and a bonus loft, there's room for everyone -whether you're gathering the whole family for summer fun or seeking a lucrative rental investment. Step inside to a bright, open-concept main floor featuring private lake views and a cozy fireplace. Multiple walkouts lead to expansive decks and patios, ideal for entertaining or soaking up the sun. The lower level boasts a large family room, private dining room and direct access to the waterfront. Outside, enjoy a clean shoreline, a private dock, and a firepit for evening gatherings. The level lot provides plenty of space for kids to play, and the detached garage offers ample storage for water toys and gear. Located just minutes from town amenities, this property is turnkey and ready to enjoy- or start generating rental income. Whether you envision peaceful family retreats or a thriving vacation rental, this Balsam Lake gem is a rare find! (id:59743)
Century 21 United Realty Inc.
146 Creswell Drive
Quinte West, Ontario
Now here's a home with character and curb appeal! This 1 1/2 storey, 3 bedroom, 1 1/2 bath home with an oversized yard and detached garage is sure to please. Located within walking distance to Prince Charles Public School and Hanna Park, which has tennis courts and an off-leash dog park and minutes to CFB Trenton. It's also an easy walk to the waterfront trail and marina and downtown shopping. The Primary Bedroom and bathroom is located on the main floor with 2 more bedrooms and a 2 piece bath upstairs. The livingroom is complemented with the original tin tile ceiling and original baseboards and door trims. The kitchen has been updated making cooking a delight! If you want a workshop with upper level storage, the garage is perfect for the craftsperson. Enjoy watching the sunrise on the front porch and the sunset on the back deck. The back yard and decks are perfect for BBQ's and social gatherings. Don't miss this opportunity to make this your new home! (id:59743)
Exit Realty Group
83 Belmont Street
Havelock-Belmont-Methuen, Ontario
There's room to roam in this super spacious 2 bedroom mobile home. Property features a bright and cheery eat-in kitchen, and a large living room which has a walk-out to deck and screened-in gazebo. Primary bedroom is over 300 sq.ft. and has a walk-in closet. Second bedroom also has it's own separate walk-out to it's own private deck. Propane furnace, CAC. Metal roof on home 2022. The 150' x 100' yard backs onto a beautiful, wooded area for added privacy if you don't want too many neighbours. Located on leased land in Sama Park, which is primarily an adult living lifestyle. This property is located between Havelock and Marmora and has quick access to both Belmont and Crowe Lakes with public boat launch, public beach and is also within minutes of most amenities. Sama Park is the perfect halfway point between Toronto and Ottawa and a short walk to a popular restaurant. **EXTRAS** Fridge, Stove, Washer, Dryer, Window Coverings and Rods, On Demand Hot Water Heater, Lawn Mower, Snow Blower, Heat Pump/CAC unit installed in 2025. (id:59743)
Royal LePage Frank Real Estate
Royal LePage Proalliance Realty
1707 Fish And Game Club Road
Quinte West, Ontario
This thoughtfully designed 5-bedroom, 5-bathroom home blends quality, comfort, and elevated finishes to create the perfect family retreat. Custom built with exceptional craftsmanship, the home offers both style and functionality with a fully finished lower level and a well-appointed layout throughout. Step into the spacious mudroom featuring custom cabinetry, herringbone tile, and waterfall quartz countertops. At the heart of the home, the chefs kitchen impresses with a 10-foot island, quartz countertops with full-height backsplash, ceiling-height cabinetry, and specialized inserts for spices, cutlery, and cookware. A walk-in pantry with a glass pocket door provides full-height adjustable shelving and additional quartz workspace, while the dedicated coffee bar includes a pot filler, charging station, and mixer lift. The vaulted great room is finished with exposed beams, dimmable lighting, built-in shelving, and a quartz-wrapped fireplace with a custom mantle. Double French doors open to an oversized deck and a professionally landscaped backyard featuring a 20 x 40 in-ground heated saltwater pool with waterfall feature, an 8 x 14 pool shed, and a 14 x 16 covered lounge overlooking the private yard. The main-level primary suite includes a custom walk-in closet with detailed millwork and a spa-inspired ensuite with a tiled glass shower and freestanding tub. Two additional main-floor bedrooms share a stylish Jack-and-Jill bathroom with quartz countertops and upgraded finishes. The fully finished lower level is an entertainers dream with a custom wine closet, wet bar, home theatre, and spacious rec room with a second propane fireplace. Two more bedrooms on this level each feature walk-in closets and ensuite or semi-ensuite access. Combining luxury, functionality, and attention to detail, this is a truly remarkable home that must be seen in person to be fully appreciated. (id:59743)
RE/MAX Quinte Ltd.
138 Burns Avenue
Quinte West, Ontario
Stylish and well-maintained 3-bedroom brick bungalow in a desirable, mature neighbourhood. Ideally situated in Bayside minutes to Trenton and Belleville. Neighbourhood features: walking distance to Bayside Elementary and Secondary Schools; 7 minutes to Loyalist College and * Wing/CFB Trenton; minutes to the 401 and Prince Edward County beaches and wineries; many top notch golf courses nearby. This home has been lovingly cared for and thoughtfully updated throughout. Recent improvements include shingles (2018), windows (2024), and a renovated kitchen and living room (2022). This home features quartz countertops in the kitchen with a breakfast ledge, creating a modern, open-concept main living area. Main-floor laundry is a great addition and very convenient. Hardwood and ceramic flooring on main level and vinyl plank flooring in basement. Heated and insulated four-season sunroom and three-season screened in sunporch - perfect for relaxing or entertaining. The fully finished basement offers great potential as an in-law suite and includes a spacious rec room with a cozy gas fireplace. Paved front drive to single attached garage. Side fenced yard backing onto wooded area. An excellent opportunity to own a beautiful home in a sought-after location. (id:59743)
RE/MAX Quinte Ltd.
80 Kenedon Drive
Kawartha Lakes, Ontario
This 3 bedroom bungalow, tucked away on a private corner lot just under a half acre, offers the best of both worlds- peaceful country living in a quiet community at the edge of Pigeon river, with the convenience of Peterborough and Lindsay only minutes away. Picture yourself relaxing on the spacious front porch or entertaining in the quiet tree lined backyard. Inside you will find a generous entry/sitting area with hot tub and a newly renovated family room on the lower level, complete with a cozy electric fireplace. This home is ready to move in, with plenty of opportunity to add your personal touches as desired. Whether you're just starting out or looking for a simpler lifestyle, it's a place where you can settle in right away and create the home you've always imagined. As a member of the Andimar Cottage Association (optional), you will enjoy shared access to a beautiful waterfront property on Pigeon Lake. Spend summer days at the park's playground, gather with friends at the Pavilion or launch your boat and explore the surrounding lakes-all just steps from your home. If you have been dreaming of a place where nature, relaxation and community come together, this bungalow is ready to welcome you home. THIS HOME HAS BEEN PRE-INSPECTED BY PAUL GALVIN (id:59743)
Exit Realty Liftlock
