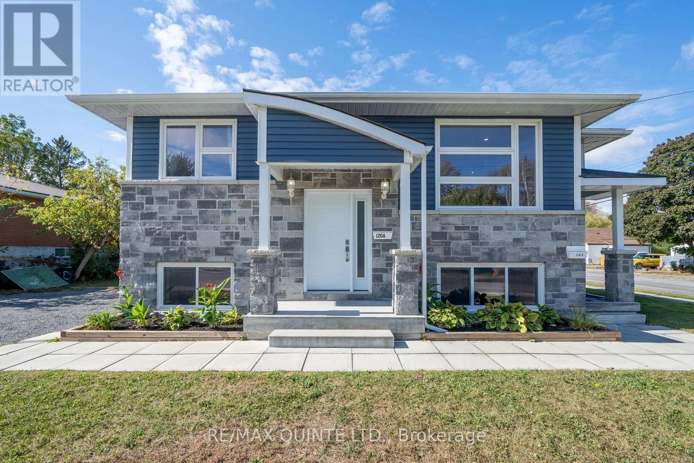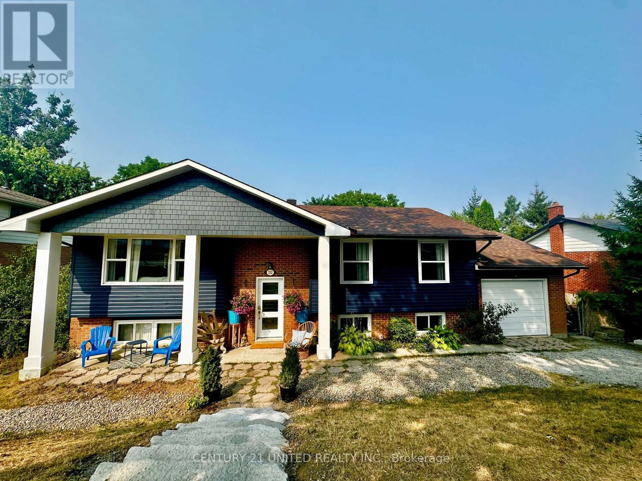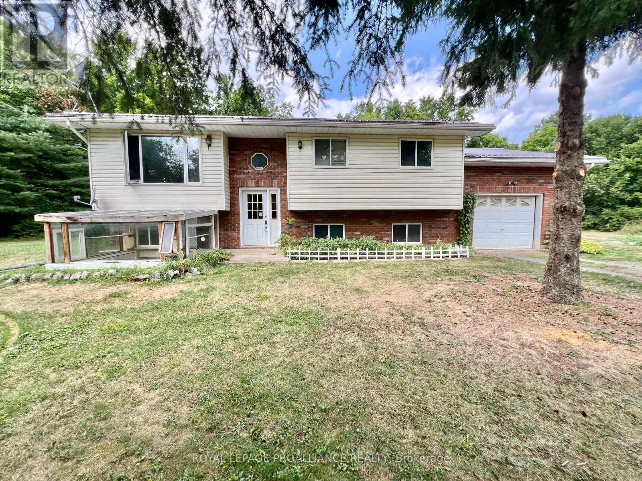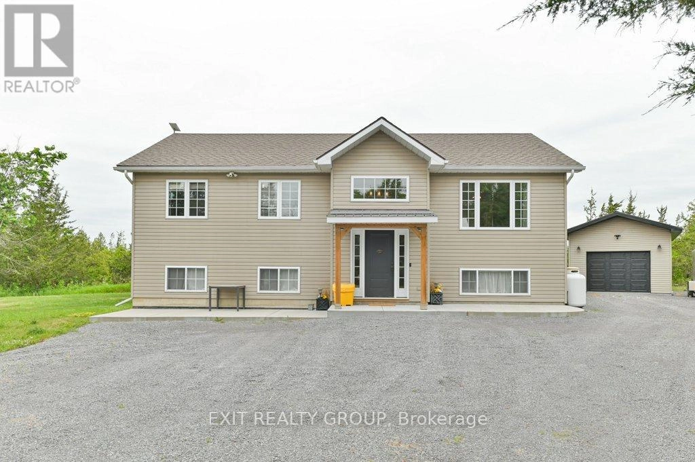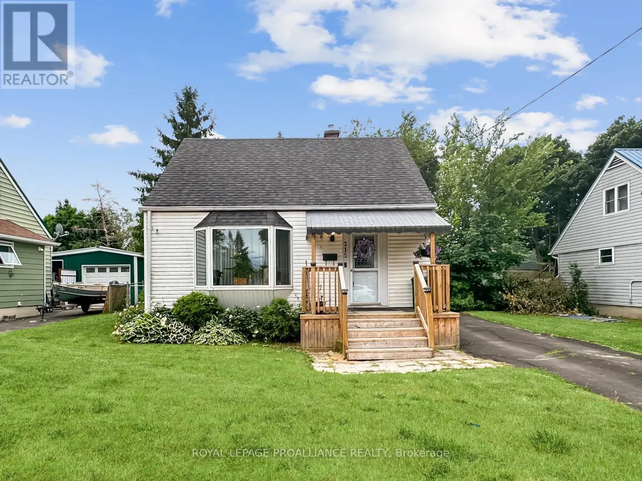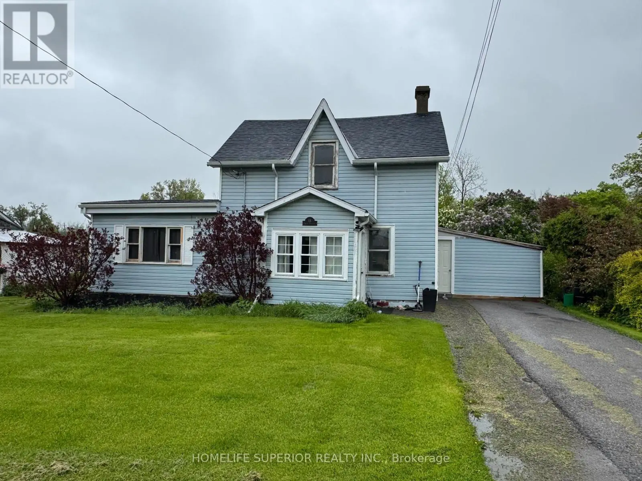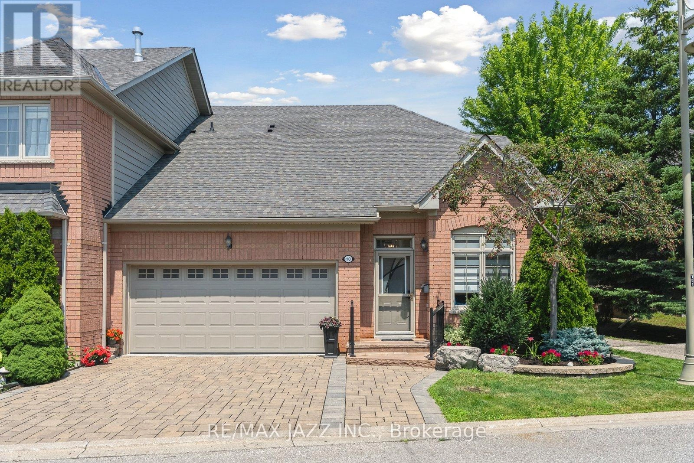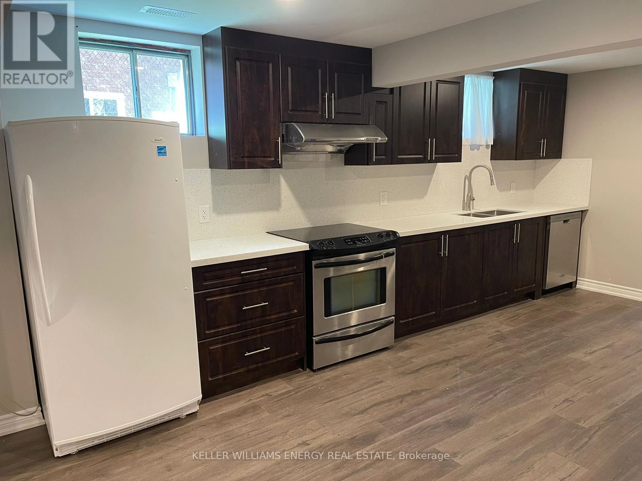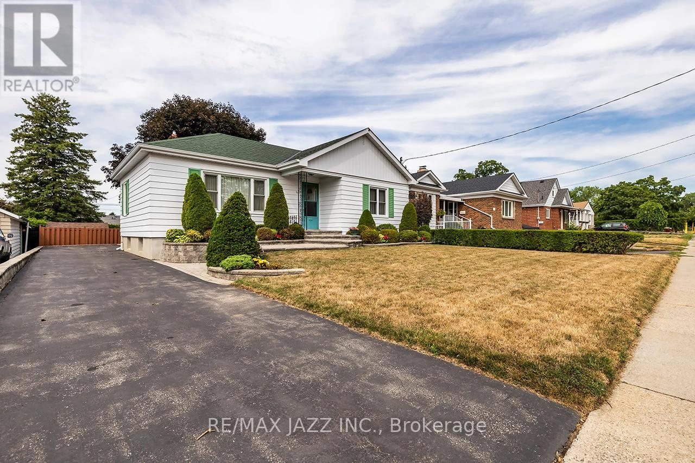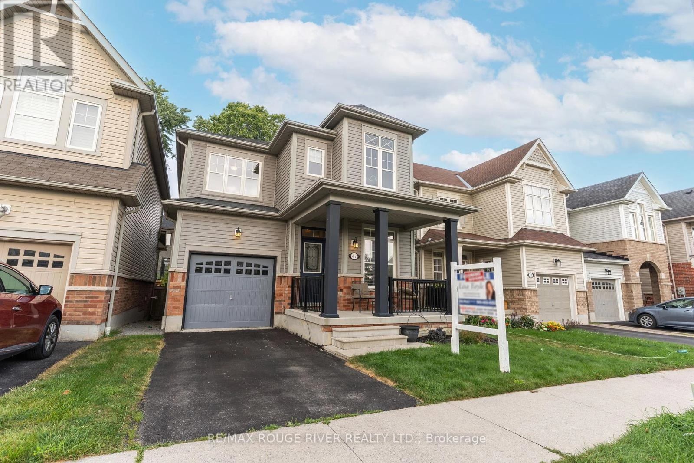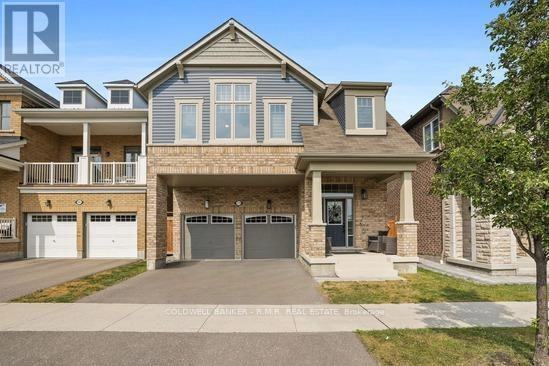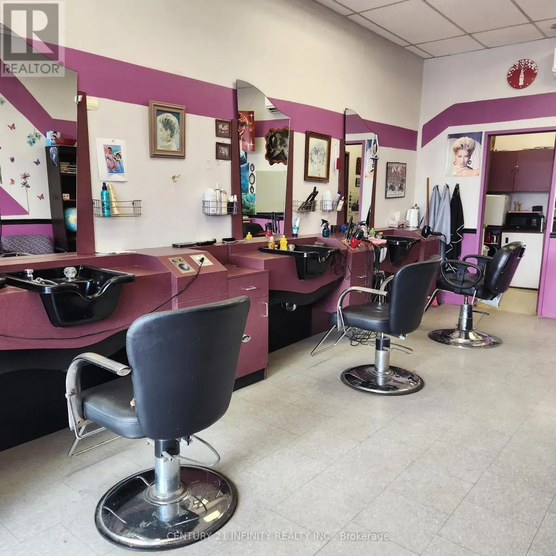120 Stanley Street
Belleville, Ontario
This flawless 6 year old purpose built separately metered duplex is the property you've been waiting for!!!! If you want to have that new home feel but also want some rental income this is the property for you!! The upper level is vacant and features 2 spacious bedrooms, 9 foot ceilings, a beautiful kitchen and bath, and an open concept living area. You could live in the upper unit or lease it out to a tenant of your choice. The projected rent is $2000 plus all utilities. Moving into the lower level we find the same level of finishes, a very similar layout, and almost impossible to find 8 foot basement ceilings that flood this unit with sunlight. Both units have separate heating and cooling, separate entrances, and in suite laundry. A large deck off the back of the upper unit leads to a sprawling yard that would be impossible to find in any subdivision. Because of the age of the home and quality of the build, you can look forward to no major repairs for years to come!!! Throw in all appliances that are only 6 years old and you are truly set up for success!! ****Under the new zoning bylaw an additional dwelling unit could be constructed on this property. All rental properties constructed after November 15th 2018 are exempt from Ontario rent controls*** (id:59743)
RE/MAX Quinte Ltd.
252 Queen Street
Selwyn, Ontario
Beautifully Renovated Home with In-Law Suite in Prime Lakefield Location. Bright, spacious, and full of charm - this fully renovated 4-bed, 3-bath home is nestled in one of Lakefield's most desirable neighbourhoods. Just a short walk to top-rated schools (including Lakefield College School), local shops, and the Trent-Severn Waterway. Enjoy a private, year-round green backyard oasis with mature grapevines, an apple tree, and cedar-lined privacy. Hear loons from the bedroom window and the birds soothing your morning start. Inside, you'll find: 3 bedrooms upstairs, including a primary with ensuite; 1 extra-large bedroom downstairs perfect for guests, kids who play sports, or fitness space; Open-concept main floor, eco-painted throughout; Updated kitchen with island, extra storage & walkout to sun deck; Hardwood on main, all new bright low-voc flooring throughout downstairs; Lower-level in-law suite with full kitchen and private entrance, quartz counter and backyard greenery views from large kitchen sink window; 3 full baths, including a brand-new shower downstairs; White stone fireplace, boho ceiling fans, and abundant natural light throughout whole home, gifting a tranquil, coastal vibe; Whole-home water filtration (2022), roof in excellent shape, and ample parking. A lovingly maintained, income-offering family home that shows true pride of ownership. Move-in ready, priced to sell at $662,000!! (id:59743)
Century 21 United Realty Inc.
2201 Moneymore Road
Tweed, Ontario
Tucked away on scenic Moneymore Rd, just 20 minutes north of Hwy 401 between Belleville and Napanee, this 19-acre rural retreat offers the perfect balance of privacy, outdoor adventure, and convenience. Surrounded by lakes, rivers, and forest, it's an ideal location for hobby farmers, nature enthusiasts, or anyone dreaming of a peaceful lifestyle with easy access to town. The. land is rich with opportunity - 19 acres of mixed forest including Ironwood, Pine, Sugar Maples crisscrossed with trails and teeming with wildlife. A modest sugar shack sits tucked among the trees, where the current owner tapped approximately 50 maples - imagine producing your own syrup each spring, Whether you're looking to hunt, hike, tap, or simply explore, the property delivers a four-season playground. A 30'x50' detached outbuilding with hydro provides ample space for a workshop, equipment storage, or future barn conversion. Multiple additional sheds offer flexibility for tools, firewood, or small livestock. The raised bungalow features 3 bedrooms and 2 full baths, with a spacious eat-in kitchen perfect for family meals or entertaining. Step outside onto the covered back deck and take in the peaceful country views. Downstairs, the partially finished lower level offers a separate entrance walk-up to the attached garage - ideal for an in-law suite or simply a practical mudroom for kicking off your boots. The home's heating system is a wood/oil forced air combination - gather your own firewood and eliminate heating bills entirely, or let the oil system take over when needed. There's also potential to convert to propane if preferred. Located less than 2km from a well-connected trail network, the property is a dream for snowmobilers, ATV riders, and anyone who loves to explore. Recent updates in 2024 include a new metal roof, water softener, and pressure tank - giving you a solid start for building your ideal rural lifestyle. BONUS: Bell Fibe is available! (id:59743)
Royal LePage Proalliance Realty
2073 Shannon Road
Tyendinaga, Ontario
Welcome to 2073 Shannon Rd, a spacious and inviting home set on a beautifully treed 2-acre lot. Surrounded by nature, this property offers the perfect setting for those seeking privacy, outdoor space, and a slower pace of life. The home features a bright and functional layout with generously sized rooms and a comfortable flow that suits everyday living. Well cared for and full of potential, it's ready for you to move in or make your own personal updates over time. A detached garage adds practical value, offering space for parking, storage, or workshop use. The surrounding yard is peaceful and private, with mature trees providing shade and natural beauty year-round. If you're looking for a property with room to breathe and the comfort of a quiet, rural setting, 2073 Shannon Rd is a must-see. (id:59743)
Exit Realty Group
215 Pine Street
Belleville, Ontario
This cozy 1 1/2 storey home welcomes you with bright, inviting spaces and a comfortable layout. The main floor features an open-concept living and dining area, with a large bay window that brings in tons of natural light and highlights the updated flooring throughout. The functional kitchen offers a lot of beautiful quartz countertop space for everyday cooking or weekend baking. A four-piece bathroom adds convenience on the main level. Upstairs, you'll find two charming bedrooms and storage space. The basement includes a potential additional bedroom and plenty of room to expand-whether you dream of a family room, hobby space or extra storage. Enjoy a generously sized backyard, perfect for outdoor entertaining, gardening, or simply relaxing in your own private space. The home also features a convenient gutter cover installed at the front, helping to reduce maintenance by preventing leaves and debris from clogging the system. The hot water tank is owned. (id:59743)
Royal LePage Proalliance Realty
114 Hastings Avenue
Marmora And Lake, Ontario
3 Bedroom home in need of some cosmetics, newly drywalled, new floors it just needs some finishing touches. In the village of Marmora. Propane furnace which can be connected to gas hook up. Being sold as is. (id:59743)
Homelife Superior Realty Inc.
10 Belle Terre Way
Markham, Ontario
Welcome to Swan Lake! Experience over 2000 sq ft of fully renovated space in this end-unit bungaloft, nestled in a gated Markham community surrounded by nature, mature trees & manicured gardens. Enjoy peaceful, resort-style living just minutes from shopping, transit, & amenities. Reimagined top-to-bottom in the last 3 years, the main floor features a truly custom kitchen with a heated floor, quartz counters/backsplash, 6-burner gas cooktop, built-in oven/microwave, & cozy breakfast alcove with table, custom seating, cushions & drawer storage. The sun-drenched great room boasts soaring ceilings, walls of windows, & a stunning custom marble 3-sided fireplace. Step out to your private backyard with refreshed stone patio, deck, electric awning, BBQ hookup & views of the Butterfly Garden & Gazebo. The main-floor primary suite includes a spa-inspired 5-pc ensuite with heated floor & custom walk-in closet. A large front hall closet, stylish powder room with heated floor, laundry area with stacked washer/dryer complete the main floor. Upstairs, a spacious loft offers flexibility as a home office, TV lounge or 2nd bedroom with expansive built-in bookcases/storage & a 3-pc ensuite which also has heated floor. The fully finished basement adds a second bedroom (no closet), third full bath, second laundry area, & reimagined staircase for better flow. The 1.5 car garage with epoxy floor has inside entry for convenience. The double driveway holds 2 cars & is not shared with a neighbour. There are also 4 visitor parking spaces in close proximity to accommodate your guests. With access to exclusive community amenities just steps away, such as indoor/outdoor pools, tennis & pickleball courts, bocce, billiards, shuffleboard & more. Everyday will feel like living at a resort! This home is truly turnkey & is perfect if you are a frequent traveler for business or pleasure & are seeking a maintenance free lifestyle! It's ideal for those who value style, space, & luxury all in one package! (id:59743)
RE/MAX Jazz Inc.
63 Inglewood Place
Whitby, Ontario
PRIOR TO SUBMITTING AN AGREEMENT TO LEASE, PLEASE FORWARD A RENTAL APPLICATION, A JOB LETTER WITH TWO PAY STUBS FOR EACH APPLICANT AND AN EQUIFAX CREDIT CHECK (INCLUDING HISTORY ) FOR EACH APPLICANT WITHIN THE LAST 30 DAYS TO LISTING AGENT FOR THE LANDLORD TO CONSIDER. ONCE APPROVED, PLEASE SUBMIT AGREEMENT TO LEASE TO LISTING AGENT | BASEMENT ONLY, BASEMENT TENANT IS RESPONSIBLE FOR 30% OF UTILITIES. UPPER OWNER PAYS FOR 70% FROM THE MONTHLY BILL. PROPERTY IS OWNER OCCUPIED. TOP OF IT MY CLIENT IS PROVODING SEMI FURNISHED UNIT.DON'T MISS THE OPPERTUNITY (id:59743)
Keller Williams Energy Real Estate
114 Fernhill Boulevard
Oshawa, Ontario
Opportunity Knocks! This enchanting one-owner home, lovingly built in 1954, is nestled in the heart of Oshawa. It enjoys a prime location near all amenities, including the Oshawa Centre, Walmart, other big box stores, grocery stores, and restaurants which suit all tastes. The property is also conveniently close to the 401, hospital, parks, schools, and public transit. The expansive driveway graciously accommodates four cars. An interlocking brick path and stairs lead to the welcoming entrance of the home, which is embraced by a beautifully landscaped front yard. The main level boasts a spacious, family-sized eat-in kitchen with abundant cupboards and counter space. The living room is bright and airy, thanks to a large window that bathes the room in natural light. This level also features a full four-piece washroom and two generously sized bedrooms. The basement offers a vast rec room, a third bedroom with an above-grade window and ample closet space, a separate laundry area, and a two-piece washroom. There's plenty of extra storage space as well. The private backyard oasis includes a huge, fully hedged rear yard with two sheds and exquisite landscaping. A separate rear entrance provides access to both the main level and the basement. The interlocking brick patio is perfect for entertaining or relaxation. (id:59743)
RE/MAX Jazz Inc.
47 James Govan Drive
Whitby, Ontario
Enjoy lakeside living in Harbourside Whitby Shores! This beautiful 3-bedroom, 3-bathroom Senator Homes Mainsail Model offers the perfect blend of style, comfort, and location. Just steps from scenic waterfront trails and Lake Ontario, and close to the 401, GO Train, arena, shopping, and top-rated schools, this home is ideal for both relaxation and convenience. The main floor features 9 foot ceilings and a welcoming layout, including a bright living room with a large window overlooking the front yard. The open-concept kitchen is equipped with upgraded cabinetry, stainless steel appliances, a backsplash, a breakfast bar with stylish lighting, and overlooks the cozy family room with a fireplace. The dining area features a walk-out to the deck perfect for entertaining. Elegant wrought iron railings add a touch of sophistication. Upstairs, the spacious primary bedroom boasts double doors, an upgraded 4-piece ensuite, and a walk-in closet. Two additional bedrooms, each with large windows and ample closet space share the upper level along with the convenience of second floor laundry. The unfinished basement awaits your personal touch, offering endless possibilities. Outside, enjoy a fully fenced yard with a deck, shed, inground lawn sprinklers in the front and back, and a built-in garage for added convenience. (id:59743)
RE/MAX Rouge River Realty Ltd.
179 Westfield Drive
Whitby, Ontario
Modern 4-bedroom Mattamy Home backing onto Greenspace in Rural Whitby! Welcome to this beautifully maintained Woodstock model by Mattamy Homes, built in 2020 and nestled in the serene setting of Rural Whitby. This spacious 4-bedroom, 3-bathroom home offers the perfect blend of modern living and natural tranquility, backing onto lush greenspace with no rear neighbours for added privacy. Step inside to discover a bright, open-concept layout with 9-foot ceilings, large windows, and quality finishes throughout. The stylish kitchen features stainless steel appliances, a large island, and plenty of cabinet space-ideal for family meals and entertaining. The adjoining living room and dining area overlook the private backyard with stunning views of the greenspace. Upstairs, enjoy four generously sized bedrooms, including a luxurious primary suite with 2 walk-in closets and spa-inspired ensuite. The large unfinished basement provides endless potential-including the possibility for an in-law suite with a separate entrance, making it ideal for extended family or future rental income. Located just minutes from the 401 & 412, this home offers quick access for commuters while maintaining a quiet, family-friendly atmosphere close to parks, schools, and trails and new medical center. Don't miss your chance to own a nearly-new home in one of Whitby's most desirable and peaceful communities. (id:59743)
Coldwell Banker - R.m.r. Real Estate
4 - 433 Simcoe Street S
Oshawa, Ontario
Hair Salon For Sale Established 19 Years! This Charming 364 Square Foot Salon Is Perfect For A Stylist Looking To Set Up Their Own Location. Three Wash Stations Provide Potential For Expansion. Storage Area And Washroom In The Rear. With A Low Total Rent Of Just $900/Month, This Is An Affordable Opportunity With Profit Potential. There Are 4 Years Remaining On The Lease, Plus An Optional One-Year Renewal, Providing Security For The Next Owner. (id:59743)
Century 21 Infinity Realty Inc.
