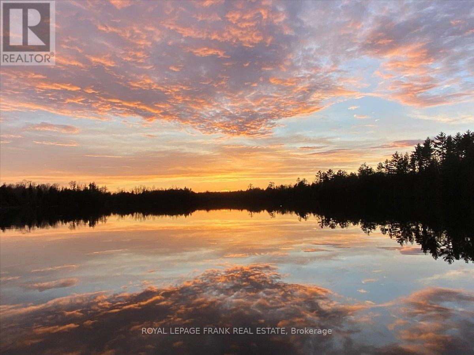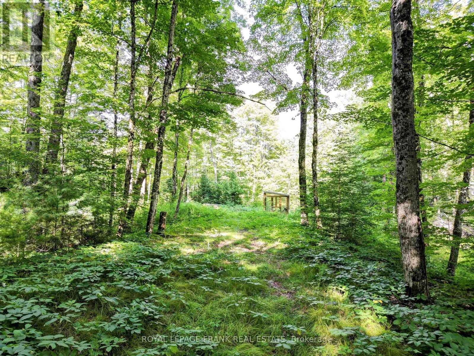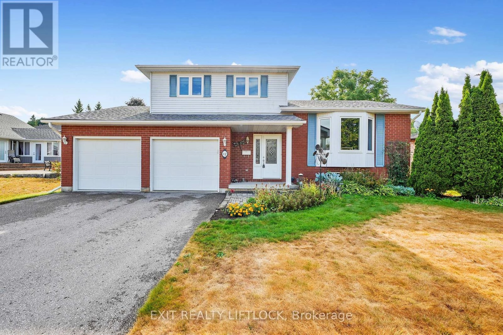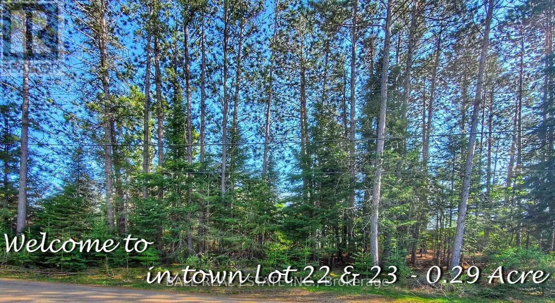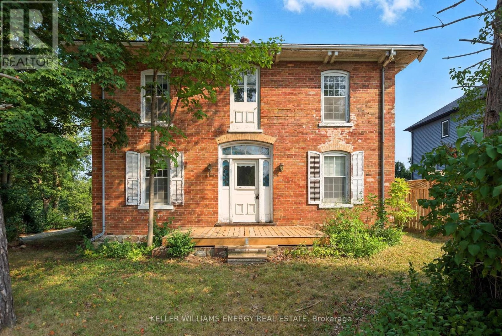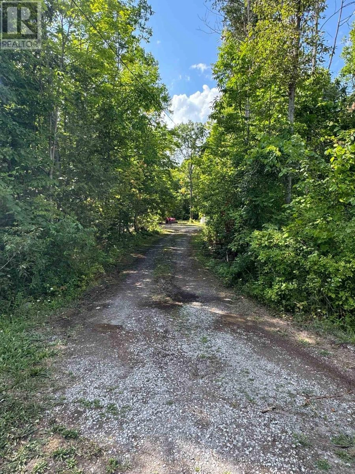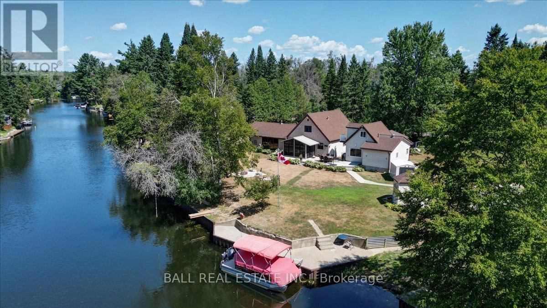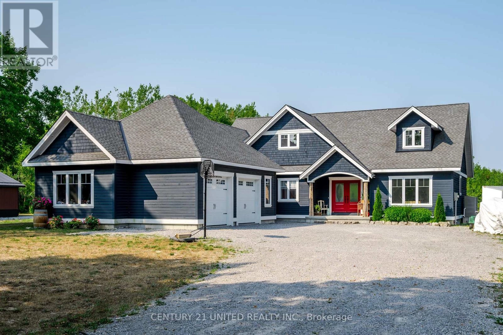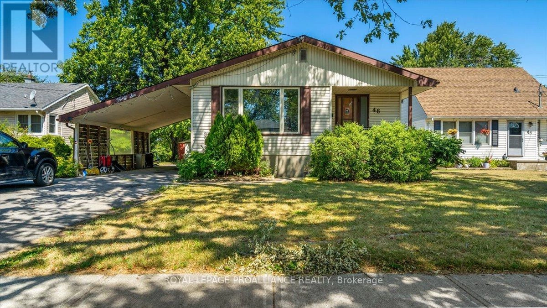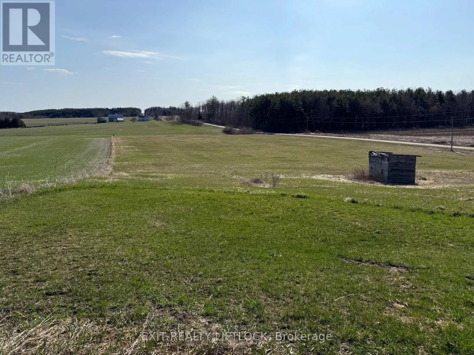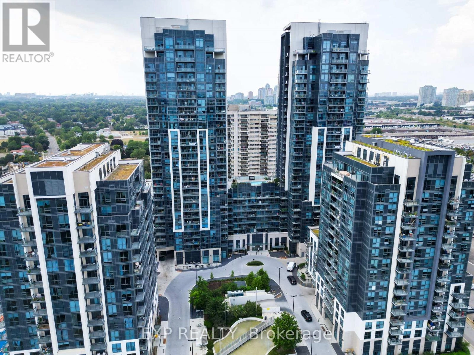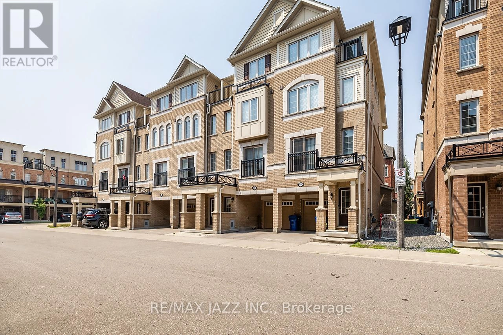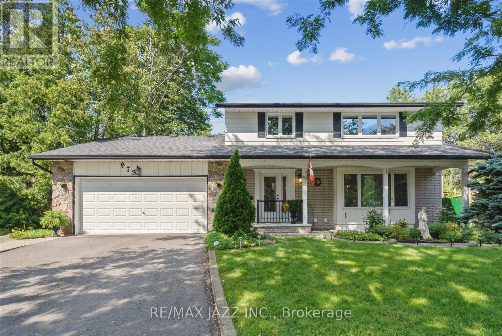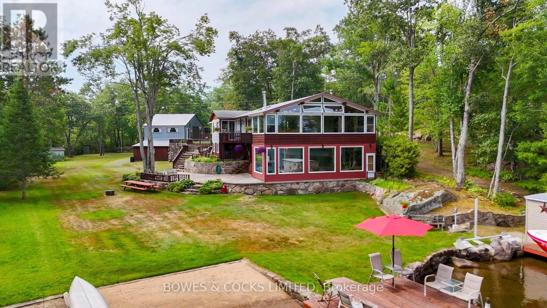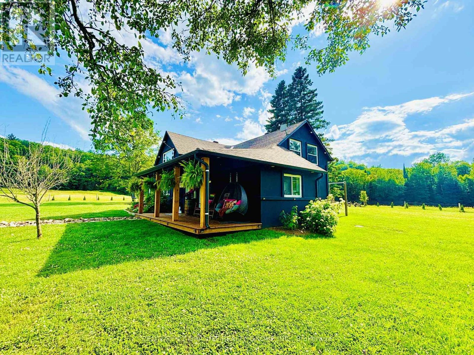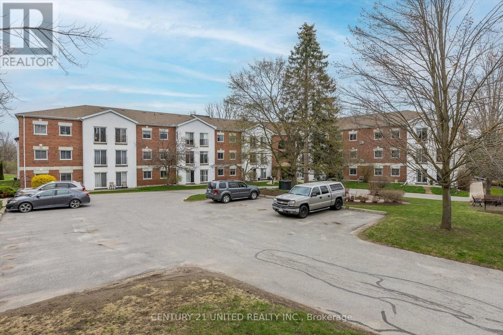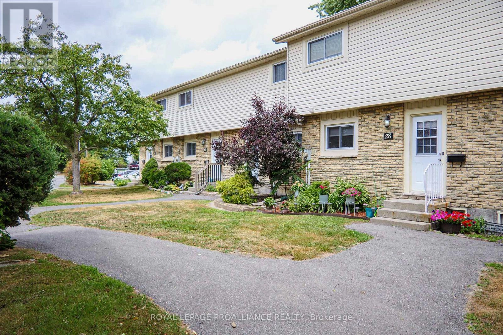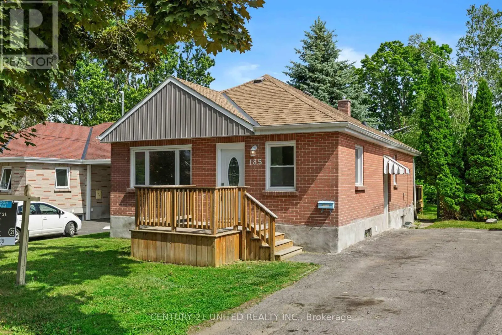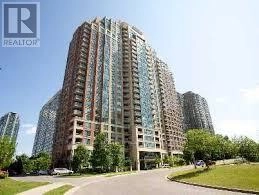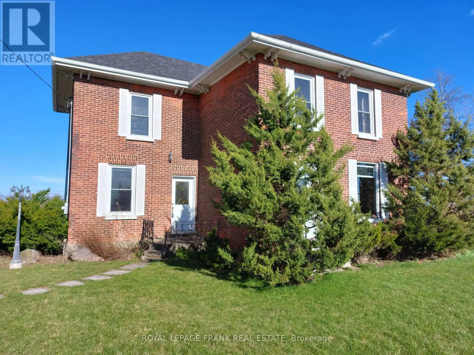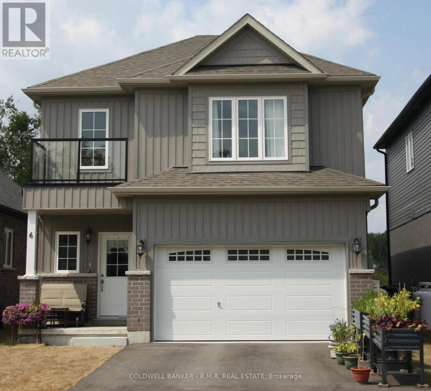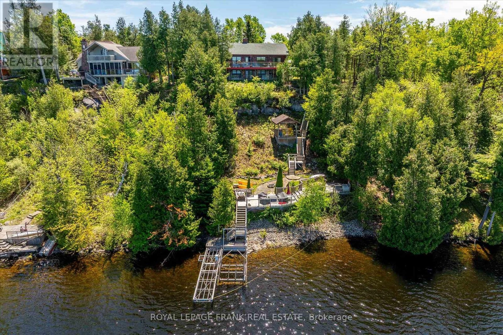538 Skene Road
Marmora And Lake, Ontario
LOST LAKE: For the first time in 30 years, this cherished and meticulously maintained waterfront home on Lost Lake is available, offering the potential to serve as a wonderful cottage retreat. Imagine enjoying the tranquil sounds of loons and breathtaking sunsets from your own dock! This property boasts four bedrooms and two full bathrooms, providing ample space for family and friends to gather and appreciate the serene atmosphere of this peaceful lake, shared with only 11 other owners. It's an ideal spot for swimming, canoeing, kayaking, and leisurely electric fishing boat rides in the summer, transforming into a haven for skating and cross-country skiing during the winter months. This home has been pre-inspected and features recent updates, with an automatic generator for added peace of mind during power outages. Conveniently located off a township-maintained road with garbage and recycling services, it's also just minutes away from the boat launch on Dickey Lake and the McGeachie Conservation Area, perfect for exploring nature and its trails. If you seek tranquility, privacy, stunning sunsets, and starlit nights, we invite you to discover the unique charm of Lost Lake! (id:59743)
Royal LePage Frank Real Estate
843 Lasswade Road
North Kawartha, Ontario
NORTH KAWARTHA: Build your dream home or retreat on this beautiful 3.66+/- acre parcel (see survey). Very private with mature trees, small stream/ponds and a few nice building spots already cleared. Permitted and gated driveway already in place, along with hydro, a drilled well, privy and a custom sunroom/bunkie for shelter, enjoy while building and for many years after. Lasswade Road is a municipally maintained school bus route with garbage & recycling pick-up. Just a short drive to public access on Chandos, Kasshabog & Wollaston Lakes and minutes to The Gut Conservation area, home of the spectacular Crowe River waterfall. Apsley is about 15 minutes away for all your shopping, medical, school and service needs. Clean air and star-studded night sky are included, come see! (id:59743)
Royal LePage Frank Real Estate
12 Victoria Avenue
Smith-Ennismore-Lakefield, Ontario
Discover the charm of Winfield Shores with this beautifully maintained 3-bedroom, 4-level side split on a generous lot across from the park. Includes rare harbour docking rights for your boat (annual fee) just steps away! Stroll to the weekly farmers market, community centre, and Lakefields quaint shops and restaurants. Inside, enjoy two cozy gas fireplaces, bright living spaces, and a lovely covered back porch overlooking your private yard. The perfect blend of small-town charm, outdoor living, and family-friendly community all in one unbeatable location! Purchase includes a share in the local Harbour Association. Fees $325/year. Docking up to 17' $380/year and $43/ft for each foot over that. (id:59743)
Exit Realty Liftlock
0 High Street
Wollaston, Ontario
| RESIDENTIAL LOTS | Two Combined Side-by-Side Vacant Residential Lots, being sold together, on High St. in the Hamlet of Coe Hill! These quiet natural lots are being sold together, and combined measure approximately 100 ft. by 125ft. Situated within easy walking distance of the village with amenities - Post Office, Grocery Store, LCBO, Cafe, Pizza, Elementary School etc. Just 3 minutes to the public boat launch on Wollaston Lake and 4 minutes to the Wollaston Lake public beach! Only 11 minute drive to the Public Beach on Chandos Lake and 10 minutes to the Chandos Lake public boat launch ! Enjoy additional nearby lakes with boat launches or hop on an ATV and/or snowmobile trail. 21 minutes east of Apsley and Hwy 28 and 24 minutes south of the significant retail centre of Bancroft. (id:59743)
Ball Real Estate Inc.
212 - 54 Tripp Boulevard
Quinte West, Ontario
Do not miss the opportunity to make this stunning, move-in ready condo your new home! Welcome to this bright and spacious 2 bedroom condo offering approximately 1,300 sq ft of well-designed living space. The home features a large foyer with a generous closet, ideal for storage and organization. The newly renovated kitchen boasts modern finishes and functionality, perfect for cooking and entertaining. The open concept dining and living area is filled with natural light and features hardwood floors throughout, creating a warm and inviting atmosphere. Enjoy direct access to a private balcony, ideal for relaxing or entertaining. The spacious primary bedroom with access to the balcony, spacious walk-in closet and a 3-pc ensuite with walk-in shower. The second bedroom is spacious and located near a separate 3 pc bathroom - perfect for guests or family. Additional features include an in-suite laundry room for added convenience. home! (id:59743)
RE/MAX Quinte John Barry Realty Ltd.
10348 Ravenshoe Road
Uxbridge, Ontario
Welcome to this character-filled 5-bedroom, 1-bathroom two-storey home, originally built in the 1900s and nestled in the peaceful countryside of Uxbridge. Brimming with natural light, the home offers warm, inviting spaces, plenty of built-in shelving, and a bright upper-level bedrooms one complete with a custom desk and storage that could be used as a home office. While some areas of the home reflect its vintage charm and await your personal updates, this property presents a wonderful opportunity to create the country retreat you've been dreaming of. Whether you're looking to refresh over time or design your ideal space from a great foundation, the potential is all here. The spacious backyard is ideal for outdoor living, gardening, or simply enjoying the peace and quiet of rural Uxbridge. With endless potential, this home is a true canvas in a beautiful setting. Close to hwy 404 for easy commuting. (id:59743)
Keller Williams Energy Real Estate
366 Swinburne Lane
Stirling-Rawdon, Ontario
Very private 1.29 acre building lot, with deeded access to the Crowe River, awaiting your dream home! This property offers a drilled well, hydro, a 24 X 24 pole barn on a concrete pad as well as 2 sheds! Nestled in a serene setting, this lot offers the tranquility of rural living while conveniently located close to Havelock, Marmora & Campbellford. (id:59743)
Homelife Superior Realty Inc.
45 Brook Road
Kawartha Lakes, Ontario
Burnt River home or cottage on a large lot, with a three bedroom secondary residence and a large shop. This waterfront home is loaded with character and charm. The main floor is designed for entertaining and family gatherings with a large sunken living room, games room and a dining area with custom furniture designed for the space. The second story is all for the primary bedroom suite with king bed, ensuite bathroom and a nice sitting area with a walk in closet too. Extra guests are no problem here with a three bedroom secondary cottage, newly renovated with propane furnace and central air conditioning. If you enjoy your toys, they also have a home in the 25 x 48 shop with mezzanine for extra storage. The property is located on the Burnt River, one hour boat ride to Cameron Lake to the South and an hour of river cruising to the North, where you can enjoy private beaches and great sightseeing. The property is also very close to the snowmobile and rec trail for year round enjoyment. Great location close to Fenelon Falls and Bobcaygeon, minutes by car or take a pontoon boat and enjoy one of the local restaurants or breweries on the water. (id:59743)
Ball Real Estate Inc.
142 Hickory Beach Road
Kawartha Lakes, Ontario
Welcome to this stunning custom-built home completed in 2020 offering 4,546 sqft of finished living space on a private, level, 1-acre lot with endless potential to make it your own! You will fall in love from the moment you pull in - carefully constructed with tremendous curb appeal including wood exterior, soffit lighting, covered front porch + detailed finishes from the outside in! The expansive main floor offers over 3,000 sqft featuring maple hardwood flooring, a large foyer with staircase to 2nd level & a sprawling living /dining area with oversized windows overlooking the tree-lined backyard. This home was designed for entertaining featuring a massive kitchen, stainless steel appliances, 9 ft island with ample seating, custom, two toned, butcher block counters, convenient powder room & 2nd stairwell access to upper level. Main floor family room, den/office or 4th bed, 3-pc bath and an additional mudroom connected to the double + car garage complete the main floor. A partially developed bonus room accessible from the garage & mudroom provides endless possibilities to complete your future indoor pool room, convert into a workshop, gym or games room . Upstairs, the private primary suite includes a walk-in closet and oversized 2-pc ensuite with potential for a spa like bath. Two additional large bedrooms, a 5-pc main bath, and convenient upper-level laundry room. The unspoiled lower level offers 1,797 sqft with a walk-up to the garage perfect for future finishing or in-law potential. Soak up the sun on the east facing porch and south west facing yard! Located just minutes from Sturgeon Lake and the amenities of Fenelon Falls, this home combines modern comfort with space to grow. This is a rare opportunity to enjoy a large, well-built home with space to personalize inside and out. Don't miss your chance to create your dream retreat in the Kawarthas! (id:59743)
Century 21 United Realty Inc.
46 Tracey Street
Belleville, Ontario
This west-end bungalow isn't just a house, its a smart move for the buyer who's thinking two steps ahead. With a bright, functional main floor and a fully contained lower-level suite, this home is designed for living well and leveraging space.The main level features large principal rooms, big windows that bring in tons of natural light, and a layout that just makes sense. You'll find three generously sized bedrooms, a full bath, and a spacious living area that gives you room to breathe. The kitchen is a good size and practical move-in ready, with potential to make it your own over time.Downstairs, the separate 2-bedroom unit offers major flexibility. Whether its for extended family or some added rental income, this space is fully equipped with its own kitchen, full bath, and private entrance.Shared laundry is conveniently located in the basement, with easy access for both units.The backyard is a great size with lots of space to garden, entertain, or enjoy the outdoors. Located on a quiet west end street close to everything: schools, shopping, restaurants, and transit, this is one of those homes with solid bones, flexible function, and tons of potential. A great opportunity to build equity and set yourself up for whats next. (id:59743)
Royal LePage Proalliance Realty
66 Concession Rd. 8 E
Trent Hills, Ontario
Beautiful cleared lot, great views of the country side. Close to Many amenities, municipal maintained road. A clear canvas just waiting for its new home. A must see! (id:59743)
Exit Realty Liftlock
707 - 30 Meadowglen Place
Toronto, Ontario
Whether you're a first-time buyer, downsizer, or investor, this condo puts everything you need at your doorstep. Bright, stylish, and perfectly located. This 1-bedroom, 1-bath condo in the heart of Scarborough offers the best of city living. Floor-to-ceiling windows fill the space with natural light, while a spacious balcony invites you to relax or entertain outdoors with amazing views. Inside, enjoy the convenience of in-suite laundry and a thoughtfully designed layout. The building offers a fully equipped gym, party and games rooms, a rooftop patio with a pool, a kids playground, retail shops on the lower level add everyday convenience, and 24/7 concierge service for peace of mind. Step outside and just minutes to public transit, Highway 401, Scarborough Town Centre, Centennial College, and the University of Toronto Scarborough. (id:59743)
Exp Realty
2307 Chevron Prince Path
Oshawa, Ontario
Designed for modern living, this spacious and contemporary 3-storey townhouse is built with quality by award-winning Tribute Communities. Discover this exceptional opportunity and one of the best values in the area for families seeking the perfect blend of style, comfort, and convenience. The interior boasts light-infused rooms throughout thanks to large windows and a desirable southern exposure, creating a warm and inviting atmosphere. Step into a bright and airy living space featuring an open-concept design that seamlessly blends the dining and living area with hardwood floors enhanced by the Juliette balcony. The kitchen features granite countertops, tiled backsplash, stainless steel appliances, and ample cabinetry. With four generously sized bedrooms and three modern bathrooms, there's plenty of space for everyone to thrive. Convenient access from the garage into the mudroom and a walk-out to the back patio - ideal for morning coffee or evening relaxation. Embrace the Windfields community, a vibrant neighbourhood offering unparalleled access to a wealth of family-friendly amenities. Oshawa's gateway to education with Ontario Tech University and Durham College just steps away, complemented by highly-rated public and Catholic schools in the area. Enjoy an abundance of diverse retail options all within close proximity, shopping and dining galore. The community is rich in green space, with numerous parks, playgrounds, and expansive areas like Camp Samac and Cedar Valley Conservation Area offering hiking trails, sports fields, and recreational facilities for endless family fun. Commuting is a breeze with quick access to Highways 407 and 412, and public transit is almost at the doorstep. Windfields is a dynamic, welcoming community known for its strong family presence and community-oriented atmosphere - the perfect place for your family to thrive. (id:59743)
RE/MAX Jazz Inc.
973 Orchid Court
Oshawa, Ontario
Welcome to 973 Orchid Court - A rare opportunity to own a beautifully maintained home on a quiet court in one of Oshawa's most desirable neighbourhoods, Beau Valley. This 4 bedroom, 3 bathroom home sits on a large landscaped lot with stunning curb appeal and is steps away from a top rated school. Enjoy your family moments poolside in a private backyard oasis, an inground pool, lush gardens, and an irrigation system for easy care. A spacious layout with tons of bright living spaces. Other features include a double-car garage, shops, garden sheds, a pool shed, a walk-in second-level large attic area, a central vacuum, and much more. A truly special family-friendly home with easy access to schools, parks, transit & all conveniences a growing family needs. (id:59743)
RE/MAX Jazz Inc.
4 Fire Route 83b
Havelock-Belmont-Methuen, Ontario
Wake up every day to the beauty of Methuen Lake in this custom-built, four-season lakefront home designed for full-time living. With breathtaking panoramic views from both levels, this three-bedroom, two-bath retreat blends timeless craftsmanship with modern convenience. Step outside to approximately 80 feet of hard-packed sandy beach shoreline, where you can swim, relax in the sun, or launch your boat from your private single wet slip boathouse. The property is as practical as it is picturesque. A rare two-level detached garage and workshop offers plenty of storage and even guest accommodations, perfect for family visits or extended stays. Professionally landscaped gardens, lush manicured lawns, and a hand-crafted rock wall create an inviting outdoor space where every corner feels cared for and thoughtfully designed. Located just 25 minutes from Apsley and 35 minutes from Havelock, this home offers peace and privacy without sacrificing convenience. Whether you're sipping coffee on the deck, watching the sunset dance on the water, or welcoming friends for a weekend by the lake, every detail of this property invites you to slow down and savor life. This is more than a cottage it's a move-in-ready lakefront home where you can truly live your dream year-round. (id:59743)
Bowes & Cocks Limited
1221 Bay Lake Road
Faraday, Ontario
Nestled among what is locally known as the whispering pines, sits this beautifully renovated farmhouse on a 2.5 acre lot. Immediately entering the entrance is a large kitchen and dining room with custom cabinets, quartz countertop and cathedral ceiling. The main floor also includes a cheerful living room, two large bedrooms, one bathroom, and a convenient main floor laundry room. Upstairs are two additional large bedrooms, each complete with their own ensuite bathroom. Abundant pot lights as well as extra large windows, create a bright and cheery atmosphere complimented by lots of natural light. The outside features a hot tub and also a 27ft above ground swimming pool with an attached deck. Numerous perennial flower beds throughout the property, as well as a large veggie garden plot and raised garden beds full of berries. A detached 20ft x 30ft garage (with its own 100 amp panel) provides lots of storage and makes the perfect space for a handyman. This property offers the peace and tranquility of country living, both sunrises and sunsets can be viewed from this property making it a magical place to call home. It is meticulously cared for with no detail being left unnoticed. (id:59743)
Century 21 Granite Realty Group Inc.
204 - 1111 Water Street
Peterborough North, Ontario
Bright, spotless, 2 bedroom, two bathroom, open concept living and dining area in this sought after north end condo building "The Maples." Move in ready with hardwood flooring, window coverings, newer appliances and in-suite laundry. A meticulously maintained, secure, smoke free building with assigned heated underground parking, elevator, storage unit, library and plenty of visitor parking. The property is beautifully landscaped, close to shopping, Riverview Park, on public transit route and across from the Otonabee River. CONDO FEES INCLUDE PROPERTY MAINTENANCE, WATER AND SEWER, BUILDING INSURANCE. HYDRO APPROXIMATELY $50/MONTH. Perfect for downsizing. (id:59743)
Century 21 United Realty Inc.
28 - 161 Bay Street
Quinte West, Ontario
This affordable middle-unit condo townhouse offers a fantastic opportunity for comfortable, low-maintenance living in a prime location close to Centennial Park, scenic walking trails, downtown shops, and more. Move-in ready and thoughtfully laid out across three levels, this 2-storey unit features a rare three-bedroom layout on the upper floor, complete with a 4-piece bath. The main level boasts a functional floor plan with a bright living room that opens to the rear deck and partially fenced backyard, perfect for relaxing or entertaining. A formal dining room connects the living space to the practical kitchen, which includes white cabinetry, a pantry, backsplash, appliances, and a portable dishwasher. Enjoy carpet-free living throughout with laminate flooring on the main (2013) and second floors. The finished lower level provides a cozy recreation room with built-in cabinetry and durable Allure flooring (2013), plus a large utility/storage room with laundry, sink, and a workshop area. The brick and vinyl exterior is paired with a newer metal roof for long-term peace of mind. Parking is easy with one private space and additional visitor parking. Condo fees of $504.46/month cover grass cutting, snow removal, exterior maintenance (including windows and roof), water/sewer, garbage, and parking. With two portable A/C units included, this property is an economical and spacious choice for first-time buyers, downsizers, or investors seeking a convenient lifestyle close to it all. (id:59743)
Royal LePage Proalliance Realty
185 Dumble Avenue
Peterborough North, Ontario
Welcome to this spacious 3+2 bedroom bungalow in Peterborough's desirable North End, offering the perfect blend of family comfort and investment potential. Sitting on an extra-deep 200' city lot, there's room to grow, play, and entertain, or even add a garden suite down the road! The main floor features a bright, functional layout with three bedrooms, an updated kitchen, and walk-out to a private backyard oasis. Downstairs, the finished basement boasts two additional bedrooms, a large rec room, rough-in for a kitchen, second laundry set up, and a separate side entrance. Many big ticket upgrades including electrical, furnace, and more! Ideal for in-laws, multi-generational living, or potential income suite conversion. Located in a family-friendly neighbourhood, close to schools, parks, shopping, and just minutes to Trent University, this home is a smart move for first-time buyers, investors, or growing families. (id:59743)
Century 21 United Realty Inc.
2116 - 156 Enfield Place
Mississauga, Ontario
** All Inclusive ** 850 Square Feet ** Separate Room Den**Very Spacious ** Parking & Locker ** Excellent Luxury Building Right In City Center Mississauga. Bigger Than Many 2 Bedroom Units Elsewhere!! Utilities, Parking & Locker Are All Included. Laminate Flooring Throughout, No Carpet, Open Concept Large Living/Dining With W/O To Balcony, Large Den, Separate Room With Door, Can Be Used As 2nd Bedroom With W/O To Balcony. Primary Bedroom With Large W/I Closet. Plenty Of Visitor Parking, Gym, Swimming Pool, Sauna, Tennis, Squash And More. (id:59743)
Century 21 Infinity Realty Inc.
7215 Old Scugog Road N
Clarington, Ontario
Century brick farmhouse on approx. 94.5 acres, on two road frontages (Old Scugog & Conc. 7). 35'x54, implement barn attached double garage with loft and access to house, w/o to deck. Home and Property being Sold in where is condition no representations or warranties. **EXTRAS** Updated: Most Windows, Shingles (except for roof on the north side of the garage), Eves, Vinyl Siding (id:59743)
Royal LePage Frank Real Estate
6 Hillcroft Way
Kawartha Lakes, Ontario
Welcome to your new home! This property was built in 2023 and is currently for lease. This beautiful home is the Sirius model, located in the Stars of Bobcaygeon neighbourhood. It is a spacious 1800 sq ft home and features 4 bedrooms, 3 baths, an open concept living room/dining room/kitchen area, an attached garage and backs onto a forested area. The large primary bedroom has a walk-in closet and a beautiful ensuite which includes an oversized vanity with double sinks, soaker tub and walk-in shower. Stainless kitchen appliances included. For your comfort and convenience, your home is close to all town amenities as well as the Trent Severn Waterway. (id:59743)
Coldwell Banker - R.m.r. Real Estate
1324 Young's Cove Road
Selwyn, Ontario
Welcome to this beautifully renovated 4+1 bedroom, 3-bathroom, two-storey home in Ennismore. Fully updated in 2018, this home features high-quality upgrades throughout, including a durable steel roof, energy-efficient windows, new furnace and A/C, modern kitchen and bathrooms, and gleaming hardwood floors. Step outside to a private backyard oasis complete with an above-ground pool, relaxing hot tub, and scenic views that back onto tranquil green space. The exterior also includes a heated 2 car garage and a paved driveway for your convenience. Located in a sought-after neighborhood, this property offers deeded access to Buckhorn Lake and the Trent Severn Waterway perfect for boating, fishing, or simply enjoying lakeside living. This is a rare opportunity to own a move-in ready home in one of Ennismore's most desirable locations. This is truly a must-see! (id:59743)
Ball Real Estate Inc.
124 Fire Route 66
Trent Lakes, Ontario
Spectacular million dollar view, weed-free swimming off the dock, gorgeous Confederation log home on Pigeon Lake on the Historic Trent Severn Waterway. Check out this lovely private setting, through the impressive gates to a lovely fully fenced, landscaped back yard with stone patio and perennial gardens. Extensive armour stone adds to the wow factor of the welcoming post and beam covered deck and entranceway. Enter to a lovely updated kitchen with island, dining room and a central two sided floor to ceiling stone fireplace. The living room, opens to a huge waterside deck, showcasing spectacular sunsets. The East Wing features the primary bedroom with walk-in closet and four piece ensuite. The West Wing has another 4 piece bath, lakeside guest room and third main floor bedroom, presently used as an office. The lower level presents a large family room with walkout, two more bedrooms, third bath and laundry, and a fabulous home gym. There is an abundance of storage room throughout this home. Step into the hot tub room with a wonderful view of the lake, the stairs lead to the clean and deep swimmable waterfront, with dock and boat lift, but don't forget to stop along the way at the tiki-hut and bar. Double detached garage, two sheds, easy access to Buckhorn and all amenities. 1.5 hours from the GTA. (id:59743)
Royal LePage Frank Real Estate
