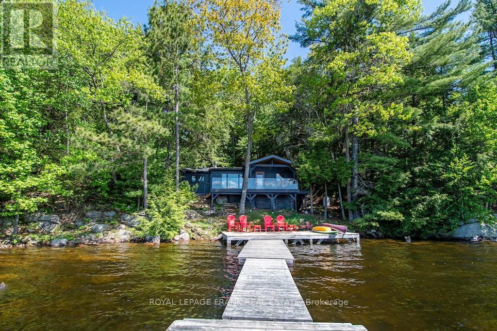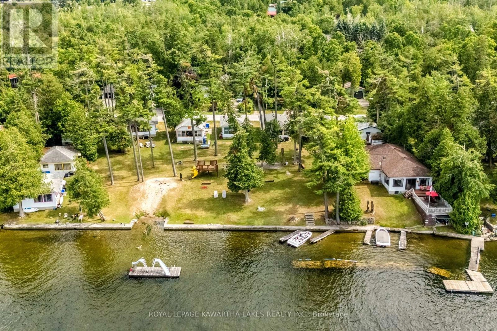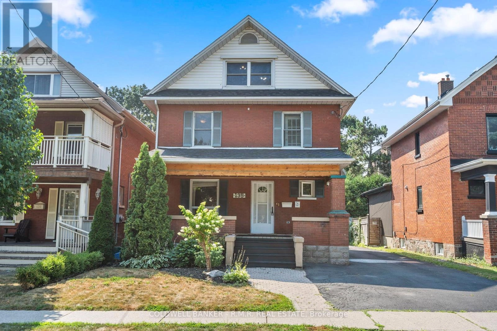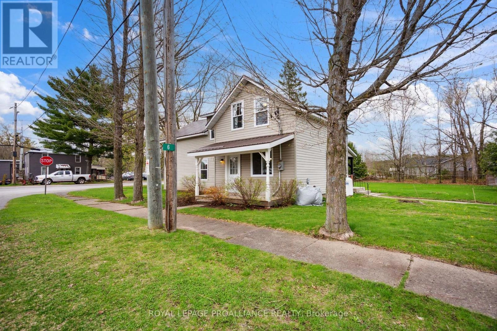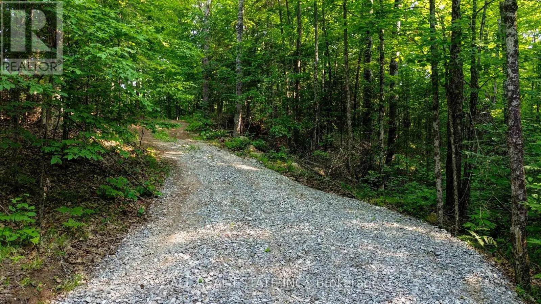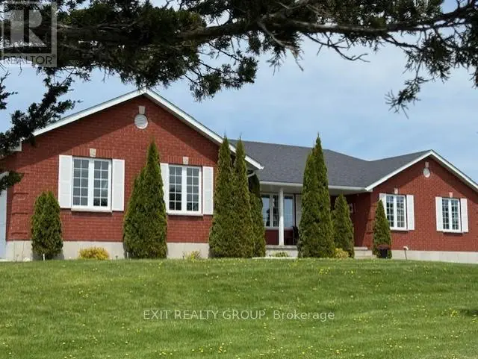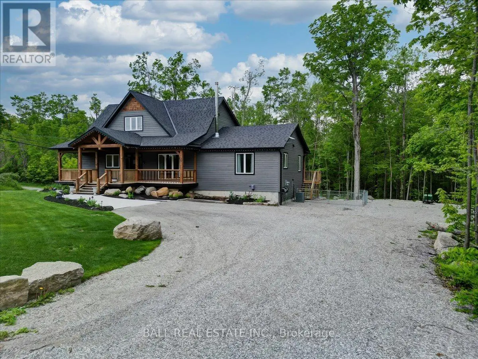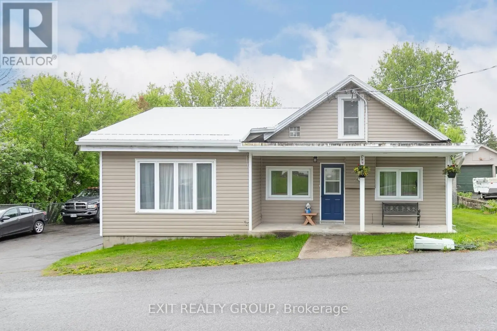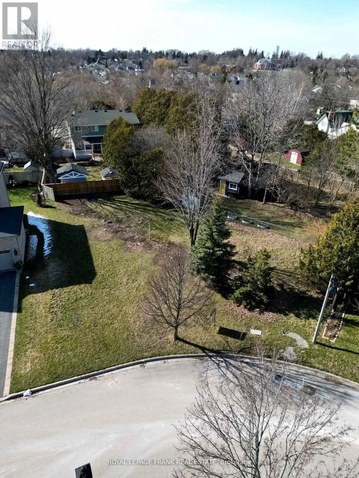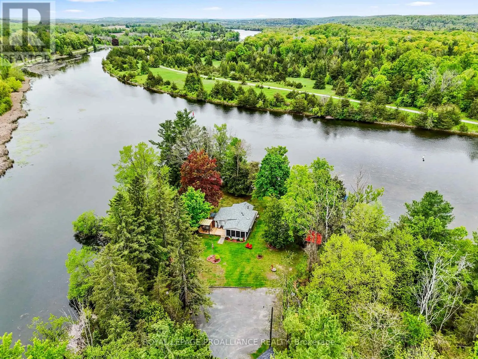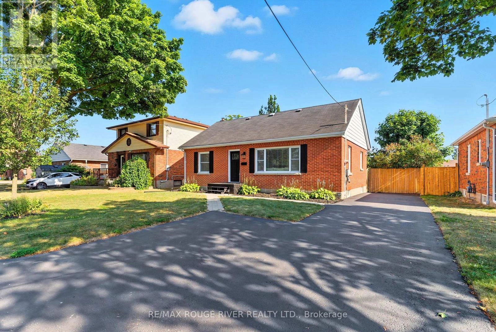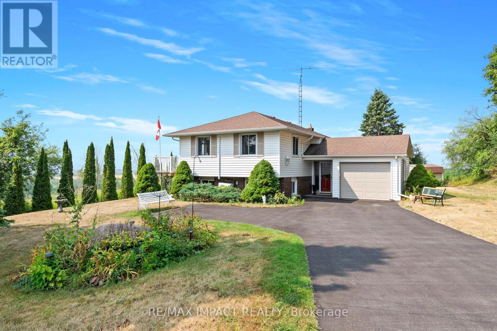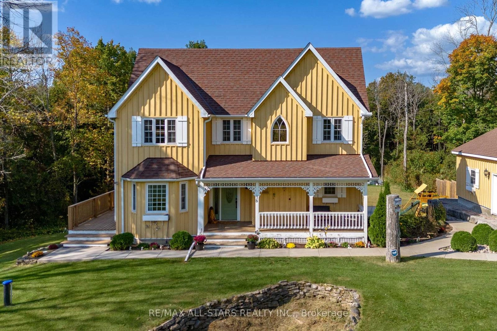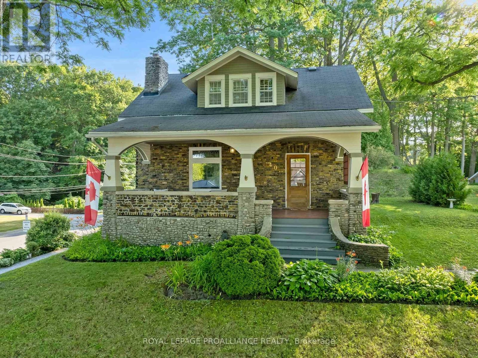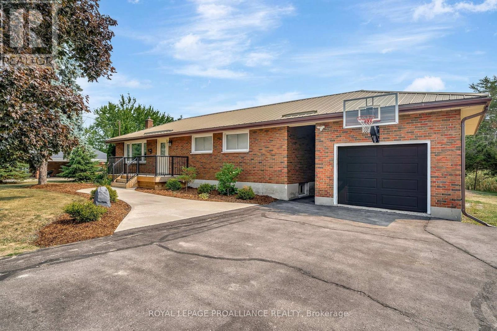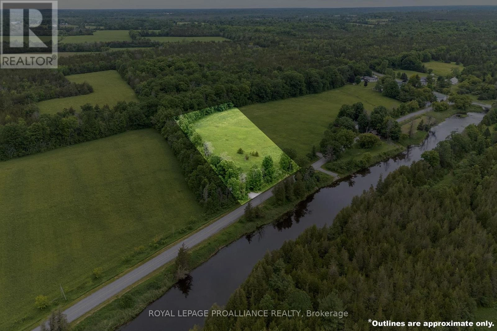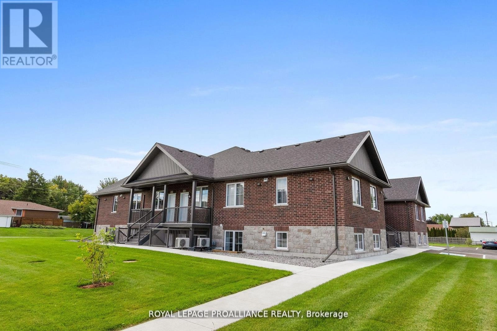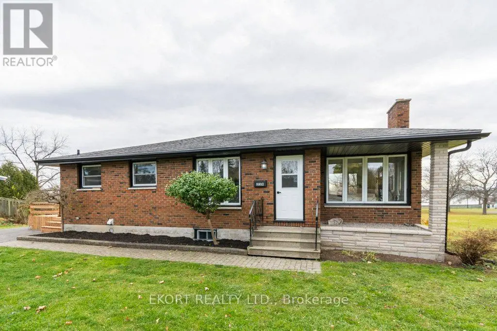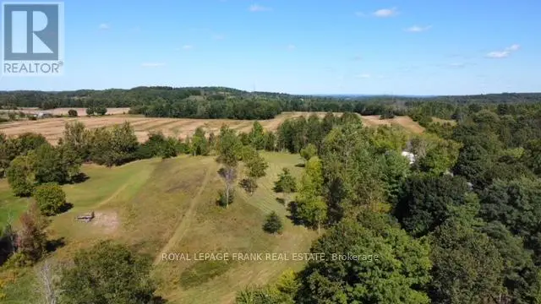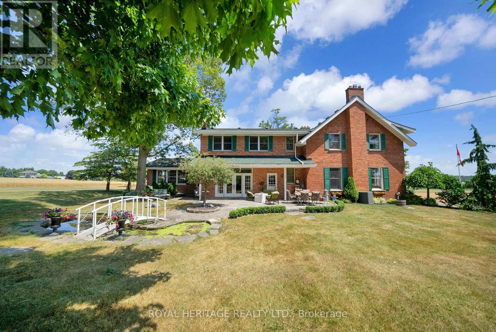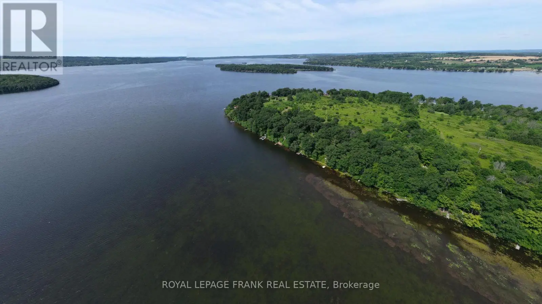119 Fire Route 242
Trent Lakes, Ontario
Escape to your private lakeside retreat, where the beauty of the forest meets the pristine shores of Gold Lake. Tucked into the trees on a beautiful 0.84-acre lot, this stunning cottage offers 180 feet of crystal-clear shoreline with unbeatable southern exposure and breathtaking panoramic views. Blending modern updates with classic cottage warmth, the interior features an open-concept layout with vaulted ceilings, granite kitchen counters, a cozy stone fireplace, and a brand-new bathroom with laundry hookups. Enjoy the peace of mind that comes with recent upgrades, including new windows, roof shingles, and siding. Step out onto the deck to enjoy morning coffee in the solitude of nature, or unwind on the extensive dock system. Nestled on the sought-after seven-lake chain, this rare property offers outstanding privacy, excellent swimming, and direct access to a network of scenic waterways. Whether you're relaxing under the forest canopy or exploring the lake by boat, this is the ultimate cottage escape. (id:59743)
Royal LePage Frank Real Estate
36 Goodman Road
Kawartha Lakes, Ontario
Introducing Woodland Cottages on Balsam Lake. A cottage rental resort on an impressive 0.88 acre lot with 260 ft of pristine sandy waterfront. Truly a rare and treasured piece of Balsam Lakes sought after shoreline. Featuring 8 seasonal cottages and a main 1700 sqft year round home with a boathouse. 7 of the cottages have three bedrooms, 1 has two bedrooms. Each cottage has a living room, dining table, kitchen, full bathroom, bbq, picnic table, and firepit. Wade in sandy beach with crystal clear water and floating waterslides, perfect for all ages to enjoy the lake. Guests can enjoy basketball, horseshoes, the swing set, sandbox, or a picnic with a view of the majestic sunset, all under the canopy of towering pine trees. The main house features 2 kitchens, 4 bedrooms, 2 bathrooms, a boathouse with rooftop patio and a detached garage. Large main dock plus smaller docks along the shoreline for parking boats. Separately deeded back lot used for guest parking is included in the offering. 6 septic systems and 2 holding tanks. Family owned and operated for over 50 years. If you are an aspiring cottage rental host or a savvy investor looking to add a premier slice of Balsam Lake to your portfolio, this could be the opportunity of your dreams! (id:59743)
Royal LePage Kawartha Lakes Realty Inc.
36 Goodman Road
Kawartha Lakes, Ontario
Introducing Woodland Cottages on Balsam Lake. A cottage rental resort on an impressive 0.88 acre lot with 260 ft of pristine sandy waterfront. Truly a rare and treasured piece of Balsam Lakes sought after shoreline. Featuring 8 seasonal cottages and a main 1700 sqft year round home with a boathouse. 7 of the cottages have three bedrooms, 1 has two bedrooms. Each cottage has a living room, dining table, kitchen, full bathroom, bbq, picnic table, and firepit. Wade in sandy beach with crystal clear water and floating waterslides, perfect for all ages to enjoy the lake. Guests can enjoy basketball, horseshoes, the swing set, sandbox, or a picnic with a view of the majestic sunset, all under the canopy of towering pine trees. The main house features 2 kitchens, 4 bedrooms, 2 bathrooms, a boathouse with rooftop patio and a detached garage. Large main dock plus smaller docks along the shoreline for parking boats. Separately deeded back lot used for guest parking is included in the offering. 6 septic systems and 2 holding tanks. Family owned and operated for over 50 years. If you are an aspiring cottage rental host or a savvy investor looking to add a premier slice of Balsam Lake to your portfolio, this could be the opportunity of your dreams! (id:59743)
Royal LePage Kawartha Lakes Realty Inc.
135 Brock Street E
Oshawa, Ontario
Welcome to this charming and versatile duplex in the heart of Oshawa! Recently refreshed with a fresh coat of paint and brand-new carpet upstairs, this home is move-in ready and perfect for investors or multi-generational living. The main floor features a beautifully renovated kitchen, offering modern finishes and plenty of space to cook and entertain. Enjoy the unbeatable location walking distance to all amenities, including the popular Costco Plaza, and just minutes to downtown Oshawa, Ontario Tech University, and Durham College. Easy access to transit and major highways makes commuting a breeze. Whether you're looking for an income property or a place to call home, this duplex offers comfort, convenience, and opportunity all in one. This property features a fully detached garage with electricity and a very spacious backyard. (id:59743)
Coldwell Banker - R.m.r. Real Estate
6 Clement Street
Addington Highlands, Ontario
Welcome to this Fully Renovated & Charming 2-storey home in the friendly village of Flinton! With 4bedrooms, 2 bathrooms, and a spacious layout, this home offers room for the whole family. This Home was fully renovated from the studs - including electrical, plumbing, insulation, drywall, flooring, doors (exterior and interior), windows, furnace and a/c, kitchen and bathrooms and flooring, steel roof and vinyl siding -From Top to Bottom, Inside and Outside - Brand new in 2015! Set on a desirable generous half acre corner lot, it also features an oversized detached 2-car garage, bonus barn, and a fenced-in section of the yard great for kids or pets. Enjoy outdoor living with a covered back porch and rear deck, perfect for relaxing or entertaining. Located just a short walk to the river, park, recreation center and local amenities, this home is the perfect mix of comfort and country charm! Great value home and flexible closing available! (id:59743)
Royal LePage Proalliance Realty
00 Rose Island Road
Wollaston, Ontario
Welcome to Rose Island Road, a municipality-maintained road located just 10 minutes from Coe Hill and 20 minutes from Apsley. This property offers 25 acres of prime privacy and excellent hunting opportunities. The driveway has been roughed in, partial clearing has been done, and hydro is approximately 560 meters away. The southern portion of the property consists of mostly mature hardwoods. Close to the snowmobile trail, Wollaston Lake and Chandos Lake. There is 600 acres of Crown land also accessible from the snowmobile trial! (id:59743)
Ball Real Estate Inc.
1047 Lazier Road
Tyendinaga, Ontario
A beautiful, spacious home nestled into almost 90 acres just north of Belleville. Enjoy the great outdoors with lots of wildlife, deer, turkey, rabbits and birds of all kinds. Plenty of walking and ATV trails. Areas of beautiful hardwood trees, open fields and a small marsh. Put your toys in the double attached garage or in the insulated 3 bay detached garage, or in the large wooden garden shed. The solid brick bungalow has an open concept kitchen (granite countertops), dining area, living room and family room. The lower level has a full walkout with in-law potential and a home office. Enjoy the cozy woodstove on those cold winter nights. Three and a half bathrooms, 5 bedrooms, hardwood floors, back-up Generator, main floor laundry, security system, large deck overlooking the Wentworth landscaping. Kitchen updated and new appliances in 2019, new shingles in 2016, new AC in 2016. (id:59743)
Exit Realty Group
18 Six Foot Bay Road E
Trent Lakes, Ontario
Discover this incredible opportunity to own a stunning 2.5 year old custom home with in-law suite. Featuring five bedrooms and four bathrooms, this home boasts more than 5000 square feet of finished living space. On the main floor you will find a gourmet kitchen with large island, stainless steel appliances, quartz counter tops, and family room with a wood burning fireplace. The primary bedroom is a true retreat, boasting a large en-suite that offers both comfort and privacy. The upper level offers 3 large, bright bedrooms, one currently being used as an office and there is also a full bath. The walkout basement is perfect for entertaining either on the patio or at the expansive custom bar. Additionally, the basement contains a spacious rec room with propane fireplace, workout area, workshop, a bonus room, and full bath. The open concept main floor in-law suite is completely self contained with 1 bedroom, 1 bath, kitchen, private entrance with covered deck and separate laundry. Take advantage of the large front porch or walk out of the kitchen to a cozy covered porch to enjoy the outdoors. Perennial gardens and professionally landscaped yard add to the beauty of this home. This property is conveniently located a short walk to Sandy Beach, minutes to a golf course and marina, and less than five minutes from Buckhorn, where all amenities are available. (id:59743)
Ball Real Estate Inc.
3 Main Street
Marmora And Lake, Ontario
Looking for a home with some character? Check out this one in the village of Marmora which was built in 1900 and offers a great fenced yard for kids and/or pets. The covered front porch nestled behind a front yard hedge offers a quiet spot to sit and relax. A spacious kitchen with hardwood floors and a dining area is a great spot to gather. Walk to downtown for needed amenities or to the park along Crowe River. 4 or 5 bedrooms offer lots of room for a large family or guests. Immaculately kept, move-in ready and has a natural gas furnace, a freestanding gas fireplace plus A/C. Explore the village and close proximity to Crowe River and Lake, plus recreational trails not far away. Flexible closing available and this one is price to sell so don't wait! (id:59743)
Century 21 Lanthorn Real Estate Ltd.
11 Finnegan Drive
Quinte West, Ontario
Stop scrolling - this is the one. An immaculate 4-bedroom home with a garage big enough for all your vehicles, tools, and toys and it's priced to sell. Every inch of this home has been cared for, making it a true move-in-ready gem. Opportunities like this don't stick around. Why wait for a bidding war when you can lock in an amazing deal today? See it, love it, and make it yours - before someone else does. (id:59743)
Exit Realty Group
0 Sadler Crescent
Scugog, Ontario
Very Rare Opportunity To Build Your Dream Home In The Heart Of Port Perry! Located In One Of Port Perry's Most Desired Neighbourhoods On A Quiet Crescent Surrounded By Beautiful Homes, Close To Downtown And The Waterfront. RM3 Zoning Allows For Many Potential Uses. (id:59743)
Royal LePage Frank Real Estate
A - 249 4th Line E
Trent Hills, Ontario
Create unforgettable family memories at this charming waterfront cottage, perfectly situated on the Trent Severn Canal between Locks 10 and 11, just 10 minutes from the heart of Campbellford. Lovingly maintained by the same family for years, this spacious retreat property is ideal for relaxing, reconnecting, and enjoying the great outdoors. The main cottage offers 2 bedrooms, a 3-piece bathroom, a cozy kitchen, a welcoming living room with a woodstove, and a sunroom that's perfect for board games or morning coffee. Recent updates include a new bathroom floor, sunroom flooring, a new deck, and a newer roof. The real highlight? A separate, rustic cabin with its own wood stove that can sleep up to 7, perfect for kids, cousins, or visiting friends. There's also a garage and woodshed for extra storage and year round convenience. The expansive, private lot offers plenty of room to play, explore, and relax. With no close neighbors and direct waterfront access, its a safe and peaceful space for kids to run free and families to unwind. Enjoy evenings in the hot tub, roast marshmallows by the fire, or sit on the front deck and watch boats pass by on the canal. Nearby, Farris Park and scenic trails offer more opportunities for hiking, biking, and nature walks. The fishing is fantastic, the boating is top-notch, and the memories made here will last a lifetime. Fully furnished and ready to enjoy, this rare find is the ultimate family escape. The property is on leased land with Parks Canada but come see it for yourself, you'll understand why its so special. (id:59743)
Royal LePage Proalliance Realty
39 Southway Drive
Clarington, Ontario
This beautifully maintained 3+1 bedroom bungalow offers comfort, style, and a prime location on a peaceful, tree-lined street. The bright living room welcomes you with gorgeous luxury plank vinyl flooring, crown moulding, and a large picture window that fills the space with natural light. The renovated kitchen features granite countertops, stainless steel appliances, and plenty of cupboard and counter space, perfect for everyday living and entertaining. Three spacious bedrooms on the main floor all include updated luxury plank vinyl flooring, closets, and bright windows. The separate entrance leads to a fully finished basement boasting a large recreation room with pot lights, a fourth bedroom, a 3-piece bathroom with a shower stall, and a laundry room with a window and separate space. Step outside to a large, fully fenced backyard with a patio and mature trees, ideal for summer gatherings and outdoor relaxation. Recent upgrades include new flooring throughout with original hardwood underneath, new interior doors and baseboards, fresh paint, updated kitchen doors and a new kitchen fridge, stove and dishwasher. Close to Bowmanville Valleys, a popular destination for biking and scenic walking trails, and only minutes to all amenities. A wonderful opportunity for families, downsizers, or investors alike, this home is truly move-in ready! (id:59743)
RE/MAX Rouge River Realty Ltd.
1820 Stanton Road N
Cobourg, Ontario
Youll love living the good life in this private retreat, perfectly situated on a generous lot at the end of a quiet street, with sweeping views of the picturesque Northumberland Hills. The main floor offers an inviting open concept living and dining area, a spacious kitchen with walkout to an expansive deck, three comfortable bedrooms, and a beautifully renovated bathroom. The extra-large deck is the perfect place to relax or entertain while soaking in the stunning views day or night. The finished basement extends your living space with a cozy rec room featuring a propane fireplace, two additional bedrooms, a full bathroom, and a walkout to a lower patio. Heated bathroom floors add a touch of luxury youll appreciate year round. With an attached single-car garage, ample driveway parking, and a setting that blends comfort, privacy, and breathtaking scenery, this home is truly a special find. (id:59743)
RE/MAX Impact Realty
18 Blythe Shore Road
Kawartha Lakes, Ontario
Welcome to a stunning country homestead built in 2013, offering the perfect blend of modern comforts and rustic charm. New Well drilled in July 2025!! Nestled on a serene 1.03-acre lot, this 4-bedroom, 3.5 bathroom home is ideal for families or those seeking peaceful rural living with easy access to town amenities. Step inside and be captivated by the spacious open-concept living and dining area, featuring wide plank pine floors throughout, exuding a warm, country-chic ambiance. The stylish and airy kitchen boats a classic wood-top island, walk-in pantry and ample prep space, making it perfect for cooking and entertaining. The living room is equally impressive with its cozy fireplace, stunning views and walk-out to a covered deck where you can enjoy the peaceful surroundings. The main floor also includes a convenient 2-piece guest bathroom, main floor laundry and a separate office for remote workers. Upstairs, the grand primary suite offers an en-suite bath, while two additional bedrooms each feature there own closet/playroom and share a 4-peice hallway bathroom. The lower level has a full in-law suite, complete with its own bedroom, bathroom, kitchenette and a combined living/dining area. There's also plenty of extra storage space in the utility room. With its idyllic rural setting, yet just minutes from the charming town of Fenelon Falls, this property truly offers the best of both worlds. Come experience it for yourself - this is what dreams are made of! (id:59743)
RE/MAX All-Stars Realty Inc.
40 Pine Street S
Port Hope, Ontario
Set on a picturesque tree-lined street, 40 Pine St S is a cherished 1920s Arts & Crafts home, beautifully maintained and rich in character. With a comfortable total living space of 1,875 square feet, timeless style and a peaceful setting, this home offers a lifestyle of comfort, character and convenience. Ideally located, just a few minutes walk to Port Hope's historic downtown, enjoy charming shops, cozy cafs and a welcoming atmosphere. This 3-bedroom, 2-bathroom home features a highly regarded pre-list inspection and a history of thoughtful care. Admired by the community for its timeless beauty, take in the appealing blend of clinker brick and cobblestone on the exterior, a stately period stone staircase that gracefully leads you from the street to the entrance, and an elegant covered front porch. A little library house graces the property providing a welcoming touch for neighbours and passersby. There is a private circular drive. The detached garage offers two additional small areas that could be used as a studio/workshop and it also features a quaint loft. Inside, the homes classic charm shines with original millwork, warm wood accents, leaded glass windows, and a relaxing wood-burning fireplace. The living and dining areas flow effortlessly, and a mudroom off the kitchen adds practicality. Upstairs offers three bedrooms and a 3-pc bathroom. The finished walk-out lower level includes another 3-pc bath ideal as a home office, gym, creative studio, guest suite, or even a private primary retreat with a walkout to a south-facing deck. This home is the ideal choice for individuals or couples in mid-life seeking a quiet, well-established neighbourhood and a home with timeless appeal. 40 Pine St S holds a special place in the heart of the community and is ready to begin its next chapter with you. Welcome home! (id:59743)
Royal LePage Proalliance Realty
206 Elmwood Drive
Belleville, Ontario
Enjoy the many perks of rural living within minutes to town amenities. Introducing 206 Elmwood Drive. Impressive curb appeal @ this all brick beauty with metal roof & massive freshly sealed drive. The established perennial garden lined path to the spacious front deck invites you into the entry with convenient coat closet storage to the original hardwood flooring throughout. Bright bay window in the living & fireplace with trending surround feature is open to the dining space, large enough to accommodate a harvest table. Stunning custom kitchen with neutral cabinetry to ceiling, under valance lighting & durable dekton countertops. Bonus, the stainless steel appliances are included. Coordinating lighting from the dining combined with pot lights & functional pantry closet. Three bedrooms on this main level nicely accommodates growing family living + a full bath with updated vanity. Additional living space in the fully finished basement providing a comfortable rec room with newer carpet & included built in TV media centre for your entertaining enjoyment. Laminate flooring through the remaining space offering two great flex rooms, you decide the use. One currently functioning as an office & the other with the window as a gym with cabinetry storage & bar fridge. Laundry, 2 piece bath & large utility room with workshop option here as well. Step out the back door to your interlocking patio with gas BBQ connection, raised vegetable gardens, in-ground dog fencing & new septic bed open to natural nature beyond. The 323 sq ft garage provides even more functional storage at this country charmer, surrounded by mature red maple, pines, cedars & lilac trees. You're invited to view this wonderfully updated home on desirable Elmwood Drive. (id:59743)
Royal LePage Proalliance Realty
5035 Blessington Road
Tyendinaga, Ontario
Own your very own view of the beautiful Salmon River @ 5035 Blessington Road. 30 minutes North from popular Prince Edward County & Only 6KM to Highway 401. Mature West & Northern tree lines create the perfect natural frame on this already cleared 2.1 acre opportunity providing great privacy + weather protection. The gently sloped terrain offers a vast variety of future home & landscape design options. Perched on the Northern side of this paved country road with unobstructed views of The Salmon River & lush forest hillside backdrop beyond. A stunning scene to admire in every season. A quiet quaint setting located minutes from Conservation & nature parks. Zoned RR with a newer drilled well, road access & civic address in place. Well report & survey available for your review. Head north to cottage country where you will find great camping & fishing but go anywhere when you can enjoy the Salmon River right here & your own private oasis retreat in the hamlet of Kingsford. Enjoy the video tour of this beautiful blank slate & welcoming rural community. (id:59743)
Royal LePage Proalliance Realty
106 - 15 Arthur Street
Cramahe, Ontario
Simplify your life in this newer 2 Bedroom condo townhome with private entrance, located a short walk to the downtown corridor in the Town of Colborne. This spacious lower unit with private patio area is all one level. Bright, open concept Kitchen and Living Room area. All appliances included, beautiful cabinetry, gorgeous quartz countertops & undermount sinks in Kitchen and in Bathroom. Kitchen Island with breakfast bar and lots of storage. Convenient Laundry Room is situated directly off the Kitchen. Large Primary with walk-In Closet. Second Bedroom is an ideal space for an at-home Office or Den, or great for visiting guests. Luxury vinyl plank flooring throughout, upgraded lighting, ductless heating/cooling. One exclusive on site parking space, with visitor parking also available. Maintenance fees include snow removal, grounds maintenance, private garbage removal. A short drive to Cobourg, Brighton, Prince Edward County, and under an hour to the Oshawa Go Station. Enjoy your low maintenance lifestyle in a quiet neighbourhood, located close to Lake Ontario, parks, restaurants, shopping, library, banks and more! (id:59743)
Royal LePage Proalliance Realty
239 Dundas Street W
Belleville, Ontario
Discover the perfect blend of modern comfort and picturesque charm with this completely renovated home, featuring a thoughtfully designed in-law suite. Nestled along Highway 2 (Dundas) near Sidney Street, this property offers a truly enviable lifestyle with an unbeatable location and stunning natural beauty. Breathtaking Views & Spacious Living Prepare to be captivated by the panoramic views of the shimmering Bay of Quinte, a scene that transforms daily with the seasons. The property boasts an impressive 400+ foot deep lot, providing ample space for outdoor activities, gardening, or simply soaking in the tranquil surroundings. Situated in a central location, this gem offers quick and convenient access to the cultural and culinary delights of Prince Edward County, as well as the local amenities of Belleville and beyond. Whether its wineries, boutiques, or lakeside trails, your next adventure is just moments away. This home has been meticulously upgraded with a long list of improvements to ensure maximum comfort and efficiency: Brand-New Soffits, Fascia, and Eaves: Not just functional but a sleek addition to the homes polished exterior. Spacious New Shed (16x14 ft): A versatile storage solution for tools, toys, and treasures, crafted with quality and style. High-Efficiency Mini-Split Heating & Cooling Systems: Each unit in the home is equipped with modern systems that offer AC, heat, and humidity control, ensuring year-round comfort tailored to your needs. Upgraded 200-AMP Electrical Service: Providing the power and reliability to support todays modern lifestyle, with capacity to spare. This residence is more than just a home; it's a retreat, an investment, and a lifestyle upgrade. Schedule a viewing today to experience the elegance, comfort, and convenience of this spectacular property! Offer Remarks (id:59743)
Ekort Realty Ltd.
Pt Lt 9 Gummow Road
Trent Hills, Ontario
Partially cleared with mature trees. Hydro at the road. This 1.5 acre vacant lot with panoramic views of the rolling Northumberland Hills is a great place to build your dream home, plant some roots and start creating memories. Country living in a peaceful & quiet neighbourhood close to the Town of Warkworth, Campbellford & Hastings. Please schedule a showing time prior to accessing the property. (id:59743)
Royal LePage Frank Real Estate
638 County 28 Road
Cavan Monaghan, Ontario
Click on MUST WATCH video of this stunning farm combining Canada's best agricultural soil, a spectacular nature park, and a stately, mint-condition Georgian estate home. 52 acres of premium Class 1 soil, the most productive farmland in the country. This dirt is as good as it gets, ideal for crops, hay, or pasture. Property is a breathtaking nature park of spring-fed ponds, flowing creeks, native vegetation, and mature hardwood forest. Carefully maintained private trails wind through this private landscape, offering tranquil space for horseback riding, walking, wildlife observation, or simple retreat into nature. The homestead is a resplendent triple-brick Georgian estate home in mint condition, exuding timeless elegance and structural integrity. With soaring ceilings, original details, sunlit rooms, and expansive views from every window, this grand two-storey residence blends heritage charm with updated comfort. Equestrians will find everything they need in the massive barn, featuring nine horse stalls with room for many more, tack space, hay storage, and a workshop. Whether you're riding for pleasure, boarding horses, or establishing a working horse operation, the infrastructure is here. And for trail riders, it doesn't get any better - acres of your own private trails as well as being just minutes from the legendary Ganaraska Forest, home to over 11,000 acres of sandy, horse-friendly trails and one of Canada's most beloved equestrian destinations. A perfect location, close to Highways 407, 401, and 115, as well as being right on Highway 28, yet set far enough back from the road to be private and quiet, while having natural gas heat and fibre internet, very rare pluses for a farm property. Rice Lake is only minutes away, and an hours drive gets you to the GTA. Peterborough International Airport is close by, as well as three prestigious private schools: Trinity College, Lakefield College School, and Peterborough Montessori. (id:59743)
Royal Heritage Realty Ltd.
1373 Hetherington Drive
Peterborough North, Ontario
Nestled on a quiet street and backing onto serene green space, this home offers privacy, comfort, and thoughtful upgrades throughout just minutes from Trent University, walking trails, and natural surroundings. The main level showcases rich hardwood flooring, upgraded railings, and a bright, flowing layout perfect for everyday living and entertaining. The standout eat-in kitchen is newly renovated with timeless Corian countertops, a stylish farmhouse sink, and ample cabinetry designed for both form and function. A separate dining room offers space for hosting, while two generous living areas a formal living room and a cozy family room provide versatility for families or guests. At the heart of the home is a gorgeous four-season sunroom, filled with natural light and offering walkout access to a private back deck overlooking the treed greenspace an ideal spot for morning coffee or evening relaxation. The primary bedroom features hardwood flooring, a 4-piece ensuite.The partially finished lower level adds valuable square footage with two additional bedrooms, a 3-piece bathroom with shower, and plenty of storage space with potential for further customization if desired. This home blends comfort, style, and natural surroundings and is a must-see for those seeking quality and peace of mind in a well-loved home. (id:59743)
Exit Realty Liftlock
110 Cow Island
Otonabee-South Monaghan, Ontario
Enjoy the possibilities with this vacant lot, ISLAND ESCAPE on Cow Island, Rice Lake. Hydro is available. Septic & sonotubes in place to start your visions flowing. Shed & island dock included. Mainland boatslip available at Islandview Marina just minutes away, with designated Cow Island vehicle parking. (id:59743)
Royal LePage Frank Real Estate
