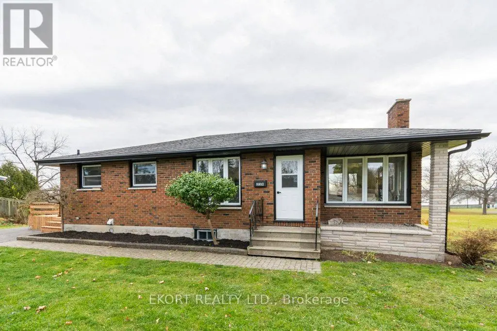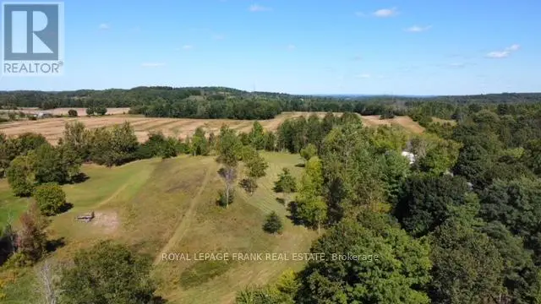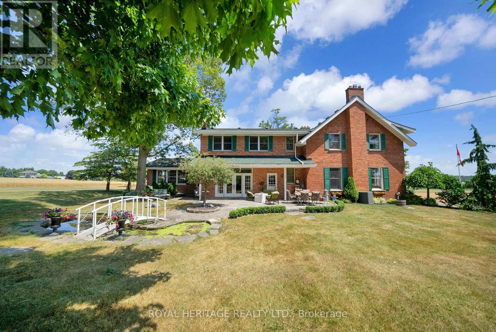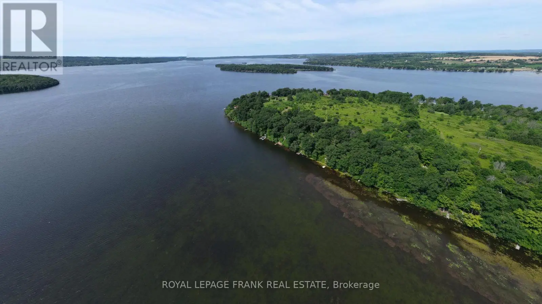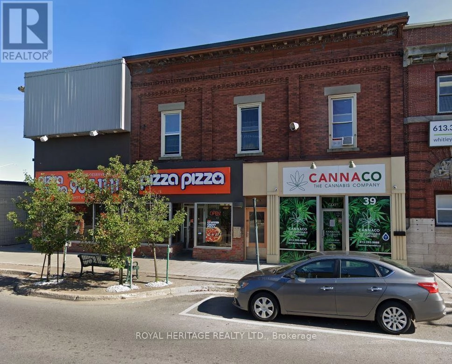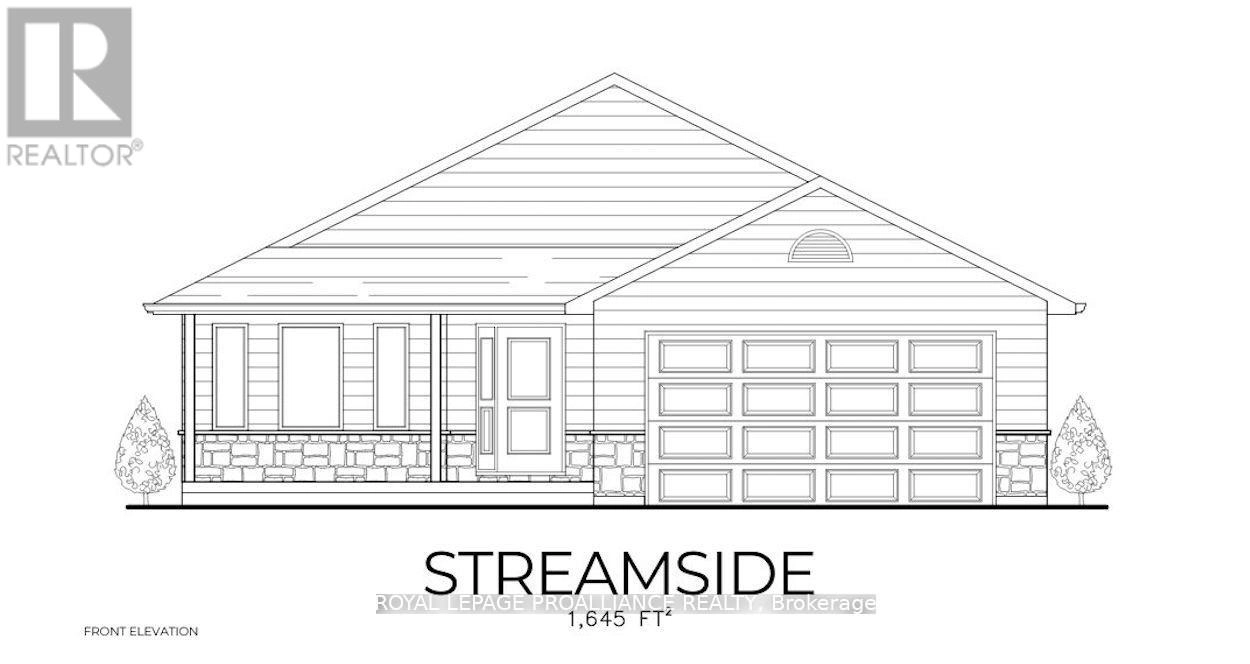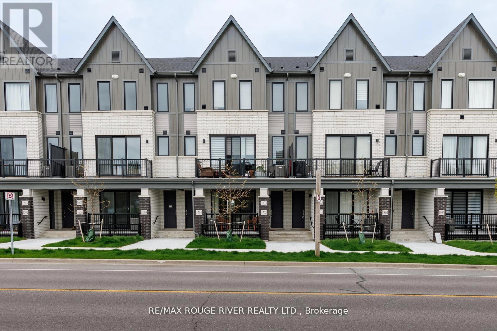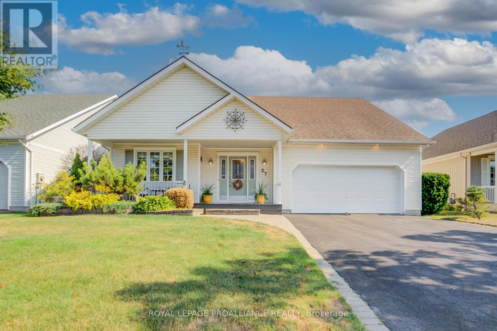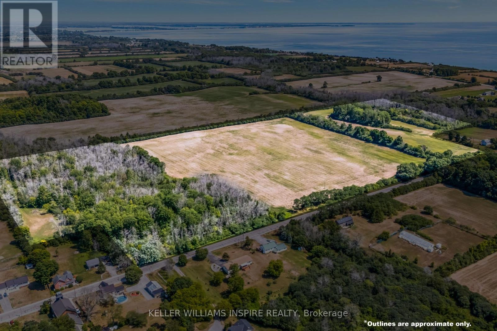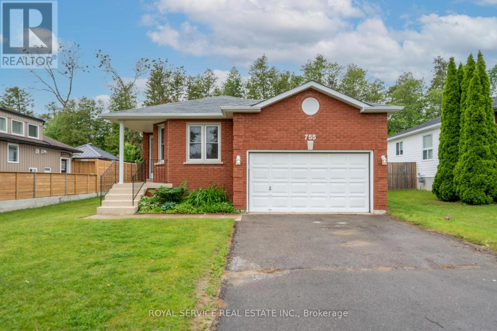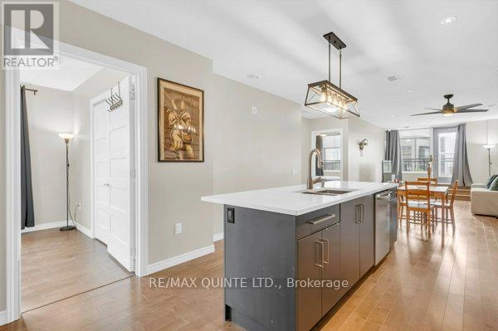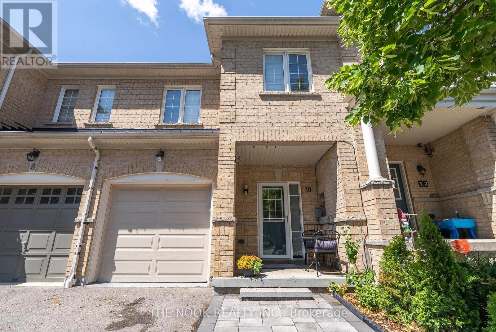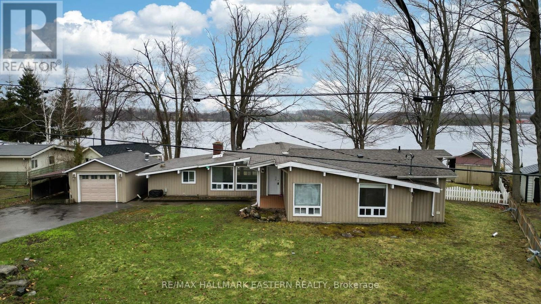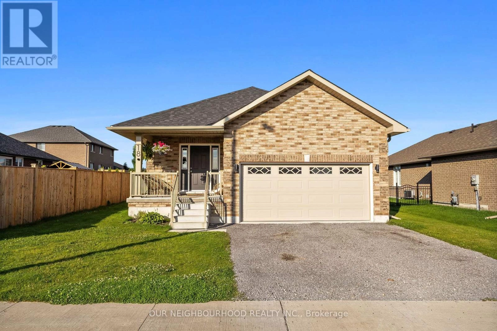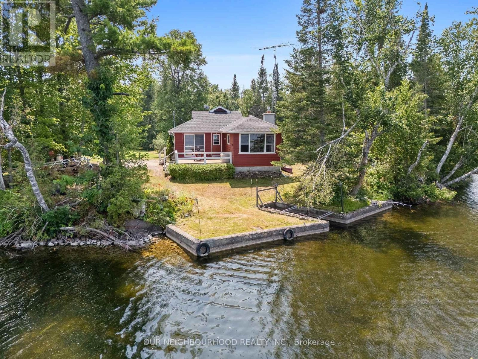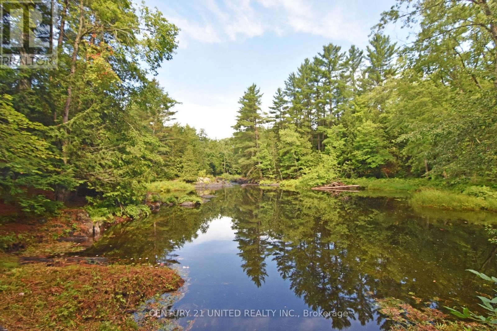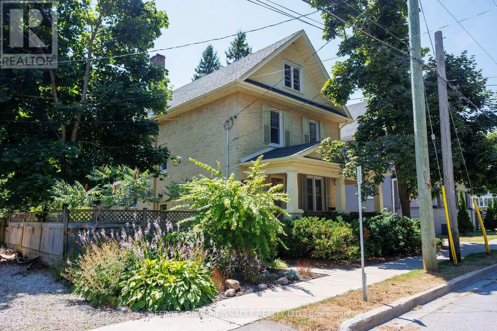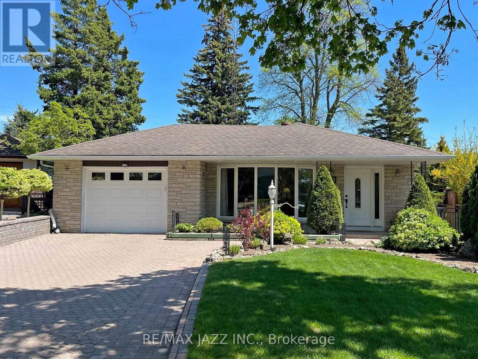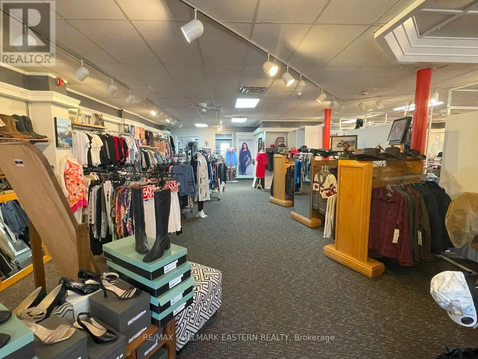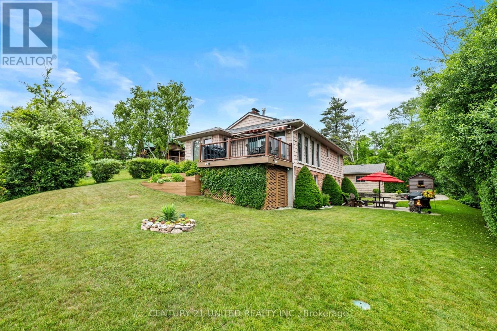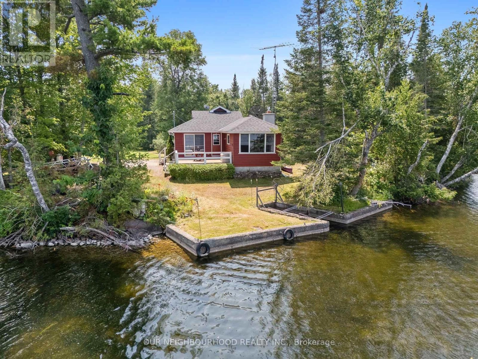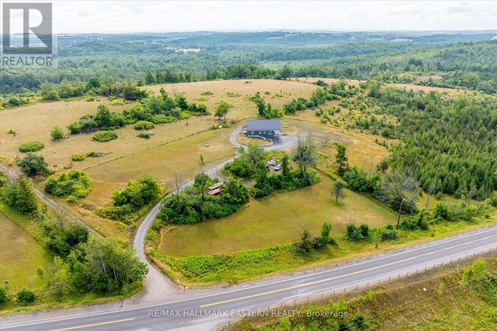239 Dundas Street W
Belleville, Ontario
Discover the perfect blend of modern comfort and picturesque charm with this completely renovated home, featuring a thoughtfully designed in-law suite. Nestled along Highway 2 (Dundas) near Sidney Street, this property offers a truly enviable lifestyle with an unbeatable location and stunning natural beauty. Breathtaking Views & Spacious Living Prepare to be captivated by the panoramic views of the shimmering Bay of Quinte, a scene that transforms daily with the seasons. The property boasts an impressive 400+ foot deep lot, providing ample space for outdoor activities, gardening, or simply soaking in the tranquil surroundings. Situated in a central location, this gem offers quick and convenient access to the cultural and culinary delights of Prince Edward County, as well as the local amenities of Belleville and beyond. Whether its wineries, boutiques, or lakeside trails, your next adventure is just moments away. This home has been meticulously upgraded with a long list of improvements to ensure maximum comfort and efficiency: Brand-New Soffits, Fascia, and Eaves: Not just functional but a sleek addition to the homes polished exterior. Spacious New Shed (16x14 ft): A versatile storage solution for tools, toys, and treasures, crafted with quality and style. High-Efficiency Mini-Split Heating & Cooling Systems: Each unit in the home is equipped with modern systems that offer AC, heat, and humidity control, ensuring year-round comfort tailored to your needs. Upgraded 200-AMP Electrical Service: Providing the power and reliability to support todays modern lifestyle, with capacity to spare. This residence is more than just a home; it's a retreat, an investment, and a lifestyle upgrade. Schedule a viewing today to experience the elegance, comfort, and convenience of this spectacular property! Offer Remarks (id:59743)
Ekort Realty Ltd.
Pt Lt 9 Gummow Road
Trent Hills, Ontario
Partially cleared with mature trees. Hydro at the road. This 1.5 acre vacant lot with panoramic views of the rolling Northumberland Hills is a great place to build your dream home, plant some roots and start creating memories. Country living in a peaceful & quiet neighbourhood close to the Town of Warkworth, Campbellford & Hastings. Please schedule a showing time prior to accessing the property. (id:59743)
Royal LePage Frank Real Estate
638 County 28 Road
Cavan Monaghan, Ontario
Click on MUST WATCH video of this stunning farm combining Canada's best agricultural soil, a spectacular nature park, and a stately, mint-condition Georgian estate home. 52 acres of premium Class 1 soil, the most productive farmland in the country. This dirt is as good as it gets, ideal for crops, hay, or pasture. Property is a breathtaking nature park of spring-fed ponds, flowing creeks, native vegetation, and mature hardwood forest. Carefully maintained private trails wind through this private landscape, offering tranquil space for horseback riding, walking, wildlife observation, or simple retreat into nature. The homestead is a resplendent triple-brick Georgian estate home in mint condition, exuding timeless elegance and structural integrity. With soaring ceilings, original details, sunlit rooms, and expansive views from every window, this grand two-storey residence blends heritage charm with updated comfort. Equestrians will find everything they need in the massive barn, featuring nine horse stalls with room for many more, tack space, hay storage, and a workshop. Whether you're riding for pleasure, boarding horses, or establishing a working horse operation, the infrastructure is here. And for trail riders, it doesn't get any better - acres of your own private trails as well as being just minutes from the legendary Ganaraska Forest, home to over 11,000 acres of sandy, horse-friendly trails and one of Canada's most beloved equestrian destinations. A perfect location, close to Highways 407, 401, and 115, as well as being right on Highway 28, yet set far enough back from the road to be private and quiet, while having natural gas heat and fibre internet, very rare pluses for a farm property. Rice Lake is only minutes away, and an hours drive gets you to the GTA. Peterborough International Airport is close by, as well as three prestigious private schools: Trinity College, Lakefield College School, and Peterborough Montessori. (id:59743)
Royal Heritage Realty Ltd.
1373 Hetherington Drive
Peterborough North, Ontario
Nestled on a quiet street and backing onto serene green space, this home offers privacy, comfort, and thoughtful upgrades throughout just minutes from Trent University, walking trails, and natural surroundings. The main level showcases rich hardwood flooring, upgraded railings, and a bright, flowing layout perfect for everyday living and entertaining. The standout eat-in kitchen is newly renovated with timeless Corian countertops, a stylish farmhouse sink, and ample cabinetry designed for both form and function. A separate dining room offers space for hosting, while two generous living areas a formal living room and a cozy family room provide versatility for families or guests. At the heart of the home is a gorgeous four-season sunroom, filled with natural light and offering walkout access to a private back deck overlooking the treed greenspace an ideal spot for morning coffee or evening relaxation. The primary bedroom features hardwood flooring, a 4-piece ensuite.The partially finished lower level adds valuable square footage with two additional bedrooms, a 3-piece bathroom with shower, and plenty of storage space with potential for further customization if desired. This home blends comfort, style, and natural surroundings and is a must-see for those seeking quality and peace of mind in a well-loved home. (id:59743)
Exit Realty Liftlock
110 Cow Island
Otonabee-South Monaghan, Ontario
Enjoy the possibilities with this vacant lot, ISLAND ESCAPE on Cow Island, Rice Lake. Hydro is available. Septic & sonotubes in place to start your visions flowing. Shed & island dock included. Mainland boatslip available at Islandview Marina just minutes away, with designated Cow Island vehicle parking. (id:59743)
Royal LePage Frank Real Estate
156 St. John Street
Brock, Ontario
Charming four bedroom, two bathroom family home nestled in the heart of Cannington's welcoming community. This lovingly cared for two-storey home boasts wonderful curb appeal and a warm, inviting atmosphere. The bright living room features a classic brick fireplace and gleaming hardwood floors, while the kitchen offers a central island and plenty of cabinetry and drawers. An enclosed sun porch with skylight provides a perfect spot to relax in every season. Upstairs, four cozy bedrooms are adorned with hardwood floors and bright windows offering comfort and character. The fenced backyard offers ample space for outdoor fun, gardening, or simply enjoying the fresh air. Situated on a large serviced in-town lot, this home is just a short walk to the park, arena, and local amenities, with excellent commuting distance to the GTA. Experience the charm of peaceful small-town living in Cannington. Ideal for first-time homebuyers or a handyman looking to add personal touches, this home presents a fantastic opportunity to enjoy peaceful small-town living with great potential for future value. (id:59743)
Keller Williams Energy Lepp Group Real Estate
39 Dundas Street W
Quinte West, Ontario
Great opportunity to locate your business in the heart of downtown Trenton! Recently completely renovated and well maintained. Includes two parking spots, walking distance to city hall, marina and main banking centre. (id:59743)
Royal Heritage Realty Ltd.
190 Homewood Avenue
Trent Hills, Ontario
WELCOME TO HOMEWOOD ESTATES, McDonald Homes newest enclave of beautiful, customized homes with views of the Trent Severn Waterway and backing onto the TransCanada Trail! Ready for a 2025 quick closing, this 2 bedroom, 2 bath bungalow with option to finish basement is built by McDonald Homes a boasts superior features & finishes throughout. The "STREAMSIDE" plan offers open-concept living with 1645 sq ft on the main floor, perfect for retirees or families alike. The covered porch entrance welcomes you into a large front foyer. In the heart of the home, the chef's dream Kitchen boasts beautiful ceiling height cabinetry, quartz countertops and a sit-up Island, perfect for entertaining. Great Room and Dining Room features soaring vaulted ceilings. Enjoy your morning coffee under your partially covered deck. Large Primary Bedroom with Walk In closet & Ensuite offers a luxurious Glass & Tile shower with shampoo niche. Second bedroom can be used as an office...Work from home with available High Speed Internet! Option to fully finish your lower level with 1 or 2additional bedrooms, full bathroom & huge Family Room. Double car garage with direct interior access through the main floor Laundry Room. Quality Laminate/Vinyl Tile flooring throughout main floor, municipal water/sewer & natural gas, Central Air, On Demand Hot Water, HST & 7 year TARION New Home Warranty ARE ALL INCLUDED! Located near all amenities, marina, boat launch, restaurants and a short walk to the Hastings-Trent Hills Field House with Pickleball, Tennis, Indoor Soccer and so much more! ***PHOTOS ARE OF ANOTHER BUILD & SOME ARE VIRTUALLY STAGED ** SINGLE FAMILY, SEMI-DETACHED AND 2 STOREY TOWNS ALSO AVAILABLE*** (id:59743)
Royal LePage Proalliance Realty
1702 - 160 Densmore Road
Cobourg, Ontario
2 Bdrm, 2 Bath Stacked Condo Townhome For Lease. This spotless well maintained Main Floor Condo features an open concept design with 9 ft ceilings, great room has wall to wall glass w/o doors to patio O/L street, kitchen has center island with breakfast bar & upgraded quartz counters/waterfall. Patio Doors provide an abundance of natural light in the Kitchen/Great Room area. Both Primary and 2nd bdrm offer big windows again let the natural light shine through. Primary has a 4pce ensuite. Convenient ensuite laundry. Storage Closet. 1 parking spot. Many updates including quartz counters, light fixtures, door handles, ss appliances. Conveniently located walking distance to school, parks, transit and shopping, short drive to downtown Cobourg and Beach, mins to highway 401 perfect for commuters. Nothing to do but move in! (id:59743)
RE/MAX Rouge River Realty Ltd.
27 Sandpiper Way
Brighton, Ontario
Located in the friendly and sought-after Brighton By the Bay community, this stylish 3-bedroom, 3-bathroom bungaloft blends modern updates with timeless charm. Take time and enjoy a quiet moment under the covered front porch then step inside where natural light pours into the bright living room through two skylights, highlighting the homes airy feel. Gleaming hardwood floors and a sleek fireplace create a cozy, welcoming atmosphere.The kitchen impresses with granite countertops, a glass tile backsplash, built-in gas range, and the convenience of two wall ovens. The dining area opens to a large, private composite deck overlooking lush, vibrant gardens, ideal for relaxing or entertaining.The main floor also offers a spacious primary suite with its own ensuite, plus a second bedroom and full bath for guests. Upstairs, a private loft suite with an ensuite provides the perfect retreat for visitors.The main floor laundry, with direct garage access, is thoughtfully designed with extra storage. A full 6'6" height basement adds flexible space for hobbies, storage, or a workshop. .This premium garden lot enjoys close proximity to the Sandpiper Community Centre, offering a wide variety of activities, and is just a pleasant bike ride to Presqu'ile Provincial Park or a scenic walk to Lake Ontario. Meticulously maintained and truly loved, this home is ready to welcome its next owners. (id:59743)
Royal LePage Proalliance Realty
00 Loyalist Parkway
Prince Edward County, Ontario
A Rare Gem in Prince Edward County! Approximately 58 Acres of endless possibilities-here is your chance to own a truly exceptional piece of Prince Edward County. This remarkable parcel of land offers a perfect blend of rich farmland, natural beauty, and prime location.Zoned RU2, the property offers a wealth of flexibility. Whether you're looking to build your forever home with breathtaking countryside views, explore potential severance or expand your agricultural footprint, this land is ready to grow with your vision (buyers to confirm development possibilities with the municipality).Approximately 35 acres of cleared, fertile soil currently producing soy beans make this a ready-to-go agricultural opportunity. With excellent soil depth and a well-positioned pond providing year-round water access, its a rare setup for successful, sustainable farming.Tucked just minutes from the charming town of Wellington and only 20 minutes from Hwy 401 and all major amenities, you'll enjoy both rural tranquility and easy access to everything you need. Don't miss this unique opportunity to secure your future in one of Ontarios most sought-after regions.( Located on Loyalist Parkway, just West of Huyck's Point Road) (id:59743)
Keller Williams Inspire Realty
755 Greer Crescent
Cobourg, Ontario
This 4 bedroom, 2 bathroom bungalow is located in a fantastic family neighbourhood in Cobourg's West end. A gate from the back yard leads to walking trails, with access to restaurants, shopping and groceries. Two elementary schools are nearby, while Lake Ontario, the Cobourg Hospital and the 401 are all within a 5 minute drive. The main floor of this home features a primary bedroom with a 4-piece ensuite, 2 additional bedrooms with access to a 3-piece washroom, and then open concept living between the kitchen, dining, living room and family room. The fully finished basement has a large living room that would be great for entertaining, as well as an office space and the homes 4th bedroom. This basement space is recently renovated, with additional insulation throughout and in-floor heating for added comfort. An attached 2 car garage and driveway spaces for 4 vehicles is also a huge bonus! The owners have kept this home in great shape, and have recently upgraded the appliances and windows. All in all a great home, in a great location, with fantastic features throughout! (id:59743)
Royal Service Real Estate Inc.
410 - 199 Front Street
Belleville, Ontario
Welcome to your new home, right in the heart of the city! This modern condo perfectly combines style, comfort, and convenience, making it an ideal place to live. As you step inside, you'll find a spacious foyer leading to a warm and inviting open-concept kitchen and living area truly the heart of the home! Calling all cooking enthusiasts! The kitchen is a dream come true, featuring plenty of cabinets and a large island with gorgeous quartz countertops, perfect for whipping up meals or entertaining friends and family. You'll love the two well-appointed bedrooms, starting with the primary suite, which feels like a personal retreat. It has its own 5-piece ensuite for added privacy and a walk-in closet that provides all the storage you need! The Living area is cozy and inviting and leads to your private balcony. Views of the Marina, River, and Bay are amazing, no matter the season! The second bedroom is super versatile, perfect as a guest room or a cozy home office. Plus, there's an additional full bathroom for your visitors. Keeping things easy, the condo also includes a convenient ensuite laundry to simplify your daily routines. With a handy second entrance off McAnnay Street and underground parking, city living has never been more enjoyable. Come and see for yourself! (id:59743)
RE/MAX Quinte Ltd.
10 Edison Way
Whitby, Ontario
Welcome to 10 Edison Way located in North Whitby! Nestled on a quiet, private street and backing onto a serene forested ravine, this beautifully maintained home offers the perfect blend of comfort and convenience. Step inside to an open-concept living, dining, and kitchen area with stunning views of the lush ravine. The kitchen includes stainless steel appliances and seamlessly connects to the main living space ideal for both everyday living and entertaining. Upstairs, the spacious primary bedroom overlooks the ravine and features a professionally designed walk-in closet and a spa-like ensuite bathroom. Two additional bedrooms provide plenty of room for family or guests. The finished basement offers additional living space perfect for a rec room, home office, or gym. The backyard is private and peaceful, surrounded by nature for the ultimate retreat. Located close to shops, transportation and schools. Deck & gazebo (2022), Finished basement (2022), Second floor wood flooring (2023), California shutters (2022), Garage racks and bike hooks (2022), Insulated garage door (2023), Quartz kitchen counter (2024), 'Closets By Design' - Bedrooms + entry closet (2023), Driveway interlock (2024), Fridge (2025), Dishwasher (2023). POTL fees include water, snow and garbage removal and sidewalk and lights maintenance. (id:59743)
The Nook Realty Inc.
30 Edgewater Drive
Selwyn, Ontario
WATERFRONT GEM IN THE HEART OF IT ALL | Discover the epitome of lakeside living with this waterfront gem offering 1,926 square feet of main floor living on virtually one level, 4 bedrooms, 2 full bathrooms, a level lot with over a hundred feet of shoreline, armour stone at the waters edge, and picturesque open and private views across Buckhorn Lake to greenspace. Inside, features include a spacious Great Room with open concept living room, eat-in area, and kitchen overlooking the lake, a formal dining or family room, and an inviting sunroom with panoramic vistas; a generous sun-filled space, perfect for relaxing or hosting guests after a day on the water. Vaulted ceilings and large windows bathe the home in natural light, while the versatile layout allows you to tailor the spaces to suit you. Outside, two decks offer tranquil views of the water. The primary bedroom and sunroom open onto one deck, while the main guest bedroom enjoys access to the other, blending indoor comfort with outdoor serenity. The extra-deep single garage, complete with drywall and a concrete floor, provides ample room for a workshop or additional storage. Other features include a garden shed, a dry boat house, and a lean-to garage awning for all your outdoor gear, tools, and toys, making it a dream for hobbyists and outdoor enthusiasts alike. Stunningly located near the end of a private cul-de-sac on an Isthmus Island connected to the highly desirable mainland of Emerald Isle by way of a year-round road in the heart of the Tri-Lakes where you can boat 5 lakes without having to go through a lift lock; a boaters and outdoor adventurers dream location on the Trent-Severn Waterway. While enjoying the peace and beauty of lakeside living, North end of Peterborough is just 20 minutes away for convenient shopping and amenities. Don't miss your chance to own a piece of paradise on Buckhorn Lake. Schedule your private viewing today and experience it for yourself! (id:59743)
RE/MAX Hallmark Eastern Realty
18 Noah Lane
Asphodel-Norwood, Ontario
Welcome to 18 Noah Lane, a beautiful 3-bedroom, 2-bathroom bungalow situated in the sought-after Norwood Park Estates. Built in 2020, this home offers modern comforts and a thoughtful layout ideal for young families. Step inside to discover an open concept living space featuring a spacious kitchen and dining area, perfect for family gatherings and entertaining. The primary bedroom boasts an ensuite for added privacy, while the second bathroom is conveniently located across the hall from the other two bedrooms. The fully fenced backyard is complete with a new above-ground pool, perfect for summertime fun. The basement, with its high ceilings and partial framing, is ready for your personal touch, providing endless possibilities for additional living space or recreational areas. An attached single-car garage offers convenience and additional storage. With its prime location in Norwood, close to schools, parks, and amenities, 18 Noah Lane is the perfect place to call home. Don't miss the opportunity to make this charming bungalow yours! (id:59743)
Royal LePage Our Neighbourhood Realty
161 Fire Route 53
Havelock-Belmont-Methuen, Ontario
If youve been dreaming of a quiet escape, this 2-bedroom, 1-bathroom waterfront bungalow might be just the spot. Sitting on over 2 acres along the shores of Round Lake, its the kind of place where you can unwind, slow down, and enjoy the simple things. Whether thats morning coffee with a lake view or evening campfires under the stars. This four-season home has everything you need for a relaxed lifestyle, year-round or as a cottage. Inside, youll find updated flooring, main floor laundry, and a cozy propane fireplace in the living room that looks right out to the water. The built-in garage gives you extra space for storage, tools, or a workshop. Outside, there's even more to love: a private boat slip, your own boat launch on a separate lot, and a built-in generator so youre covered no matter the weather. Whether you're into boating, fishing, or just enjoying the peace and quiet, this place has you covered. (id:59743)
Royal LePage Our Neighbourhood Realty
0 Clark Line Road
Tweed, Ontario
Escape the everyday at this charming five and a half acre piece of land with over 450 feet of frontage on the Skootamatta River just outside Flinton. Most of the lot is high and dry with a nice level and low shoreline. Two sturdy off grid bunkies and a deck with a gazebo, and a clean outhouse with a composting toilet offer the opportunity to comfortably enjoy this property recreationally. The shoreline gives easy access to the river for swimming, floating, and canoeing, and with both sides of the river being part of this property, your view will never change. There is a driveway installed giving easy access to both the waterfront and the bunkies. This retreat will have you and yours coming back for years to relax and reset. (id:59743)
Century 21 United Realty Inc.
31 Fair Avenue
Kawartha Lakes, Ontario
Welcome to 31 Fair ave! Located on a quiet one way street in Lindsay this century home has been meticulously maintained over the years and is ready for its next owner. The main floor features an inviting foyer with a large closet, formal dining room, 3 pc bathroom, living room, eat-in kitchen and a bonus room with vaulted ceilings with a walkout to the landscaped private backyard. The second floor features 3 bedrooms and a 3 pc bathroom with soaker tub. The third floor features a fabulous picture window overlooking the trees in the backyard, a built-in desk space for school work or reading and a wood stove. Located in a mature area just steps from everything this home checks all the boxes. The basement contains a fully certified Clark Basement system to prevent all flooding. (id:59743)
Affinity Group Pinnacle Realty Ltd.
341 Elizabeth Street
Oshawa, Ontario
Welcome to 341 Elizabeth St., a rare gem nestled in Oshawa's highly sought-after McLaughlin neighbourhood. This beautifully maintained 4-level backsplit has been lovingly cared for by the same owners for nearly 60 years, and it shows in every detail. Set on an oversized pie-shaped lot with exceptional landscaping, this home offers privacy, green space, and endless outdoor potential perfect for entertaining, gardening, or providing kids and pets with room to play. Inside, you'll find an updated modern kitchen that offers both style and functionality, along with a bright, inviting layout ideal for family life. Upstairs features three spacious bedrooms with gleaming original hardwood floors and a full 4-piece bathroom. The finished lower level adds exceptional flexibility, offering a fourth bedroom, a cozy family room with a granite fireplace, a second bathroom, a kitchenette, and an additional large room that could easily serve as a fifth bedroom, home office, or extra living space. The layout lends itself well to multi-generational living, with the potential to easily separate the side entrance and convert the lower level into a self-contained in-law suite or income-generating apartment. This home is truly move-in ready and filled with potential to grow with your needs. Located on a quiet, tree-lined street just minutes from shopping, transit, and local amenities including five schools within walking distance, three parks within a 10-minute walk, and the Oshawa Centre only a 20-minute stroll away. Whether you're a first-time buyer, a growing family, or seeking a home that can accommodate multiple generations under one roof, 341 Elizabeth St. offers timeless quality, thoughtful design, and lasting value in one of Oshawa's most established and welcoming communities. (id:59743)
RE/MAX Jazz Inc.
191 Queen Street
Scugog, Ontario
ASKING PRICE $48,000 PLUS DISCOUNTED STOCK VALUE. **** UNIQUE RETAIL OPPORTUNITY: established fashion brands apparel and accessories business in irreplaceable, high-traffic Port Perry location. **** POPULAR BRAND NAMES APPAREL, ACCESSORIES & HOME DCOR store shoppers favorite, in one of the most-visited and well-recognized locations in Port Perrys historic downtown. This anchor of Port Perrys Heritage District enjoys unparalleled visibility and proximity to public parking, Scugog Lake, parks and all the attractions and amenities of a bustling downtown wile nestled in beautiful Victorian architecture. The store is known to attract tourists and out-of-town shoppers making it a busy fashion must-stop location. PANORAMA also sells selected furniture pieces and the whole store could easily be separated into two businesses: Lifestyle Apparel and Accessories (clothing, shoes, jewelry, etc.) and/or Furniture business. See attached Documents for partial list of current/past quality Canadian and Italian furniture brands and amazing ladies and men's clothing/fashion lines. Significant value in accounts with merchandisers; owner can facilitate a buyers contact with brands and provide list of suggested additional brands.**** Current store area 3100 SF but SUBDIVISION OF THE AREA MAY BE POSSIBLE IF NEW OWNER WISHES TO REDUCE THE AREA. (id:59743)
RE/MAX Hallmark Eastern Realty
210 Thompson Road
Otonabee-South Monaghan, Ontario
Welcome to your private waterfront retreat on the Otonabee River! This beautifully maintained 3-bedroom, 2-bathroom home offers 1,864 sq ft of total living space and is perfectly designed for year-round enjoyment. Set on a very private, manicured lot, the property showcases stunning rock and flower gardens, a custom garden shed, and a separate lake-fed irrigation system to keep the lawn and gardens vibrant. Enjoy peaceful views from the high-end decking or take full advantage of the water with a premium easy-lift docking system, ideal for boating, paddle boarding, fishing, and swimming 9 feet deep off the dock! Inside, the home features a spacious family room, dedicated office, and modern conveniences throughout. Stay connected with high-speed fibre internet and protected with a backup Generac generator. The oversized triple car garage offers plenty of room for vehicles and storage. Additional highlights include a durable steel roof, aluminum-clad exterior, and an exceptional pre-list home inspection for peace of mind. Whether you're looking to relax, entertain, or explore the water, this fabulous property has it all. (id:59743)
Century 21 United Realty Inc.
161 Fire Route 53
Havelock-Belmont-Methuen, Ontario
If youve been dreaming of a quiet escape, this 2-bedroom, 1-bathroom waterfront bungalow might be just the spot. Sitting on over 2 acres along the shores of Round Lake, its the kind of place where you can unwind, slow down, and enjoy the simple things. Whether thats morning coffee with a lake view or evening campfires under the stars. This four-season home has everything you need for a relaxed lifestyle, year-round or as a cottage. Inside, youll find updated flooring, main floor laundry, and a cozy propane fireplace in the living room that looks right out to the water. The built-in garage gives you extra space for storage, tools, or a workshop. Outside, there's even more to love: a private boat slip, your own boat launch on a separate lot, and a built-in generator so youre covered no matter the weather. Whether you're into boating, fishing, or just enjoying the peace and quiet, this place has you covered. (id:59743)
Royal LePage Our Neighbourhood Realty
10943 County Rd 45
Trent Hills, Ontario
Set on just under 5 acres and built in 2022, this impressive 2+1 bedroom, 4-bath Carriage Style home features a triple-bay underground garage and a stunning back porch set the tone for the beautiful features throughout. Extensively landscaped with Armourstone, creating a warm welcome. Step inside to an open-concept layout highlighted by soaring pine cathedral ceilings. The chefs kitchen boasts quartzite countertops, solid black maple cabinetry, an island with bar fridge and wine rack, a double-wide fridge/freezer, and a dual-fuel KitchenAid gas cooktop with electric oven, plus a walk-in pantry for extra storage. The spacious dining area flows into a sun-filled living room with a gas fireplace. From here, walk out to the expansive south-facing porch offering 180-degree views, perfect for taking in both spectacular sunrises and breathtaking sunsets, is complete with cathedral ceilings, glass railing, and low-maintenance Trek decking. The primary suite offers abundant natural light, a walk-in closet, and a luxurious 4-piece ensuite with a freestanding tub positioned to overlook the property, plus a Bluetooth speaker/vent. The second bedroom also features an ensuite, while a 2-piece powder room and a laundry room complete the main floor. Custom thermal blinds, barn doors, and pot lights extend throughout the home and onto the exterior. The lower level includes a third bedroom/den with semi-ensuite bath, and direct access to the underground garage designed with high ceilings, space for up to eight vehicles, a welder plug, heated flooring by boiler system and three Lift Master commercial garage door openers. Outdoors, you'll also find a 50-amp plug for an EV or trailer hookup, making this home as functional as it is beautiful. House has metal roof and the home is built entirely with Insulated Concrete Form (ICF) for the exterior walls. 6 minutes to groceries and restaurants, 18 minutes to Campbellford, 40 minutes to Peterborough, 31 minutes to the 401. (id:59743)
RE/MAX Hallmark Eastern Realty
