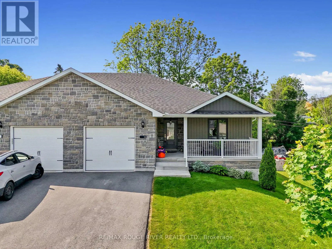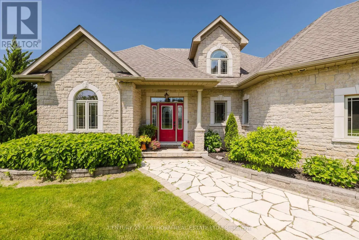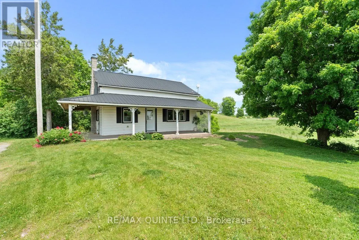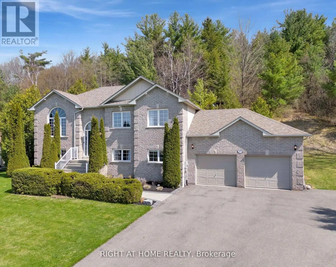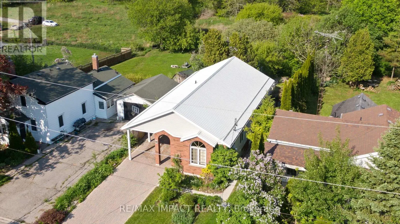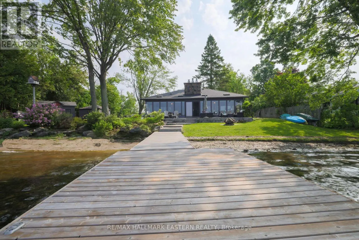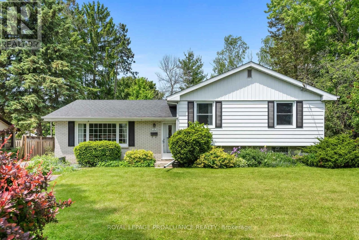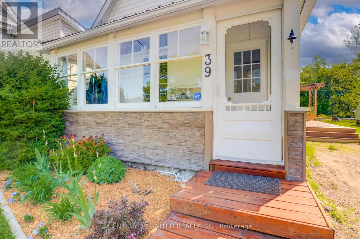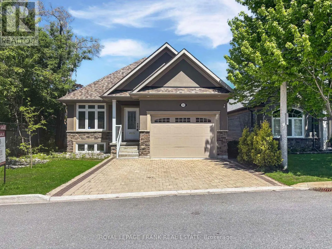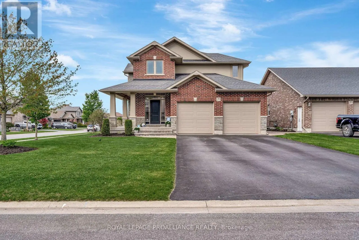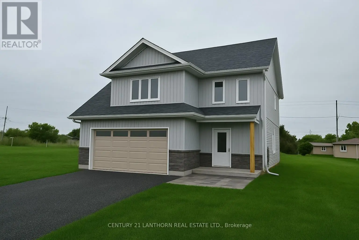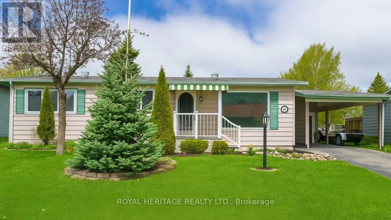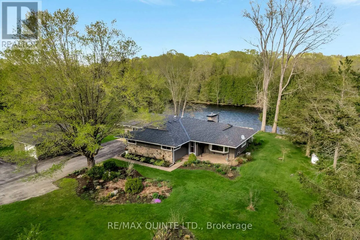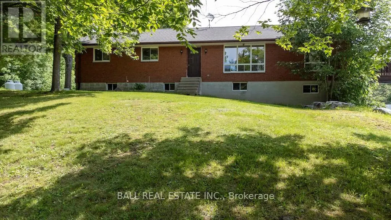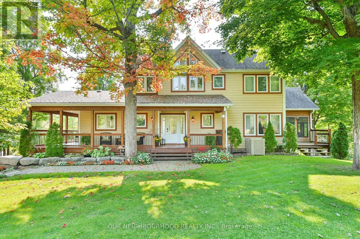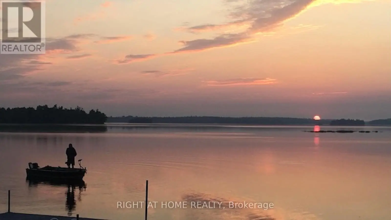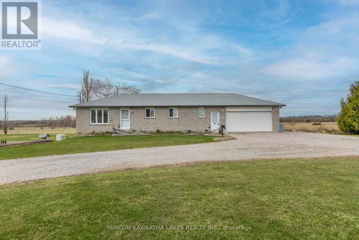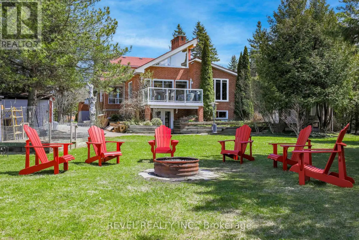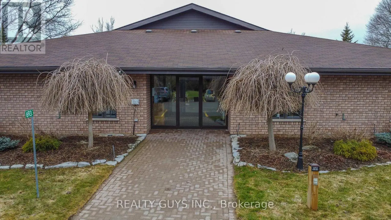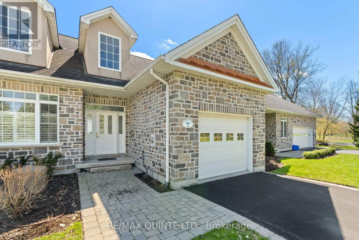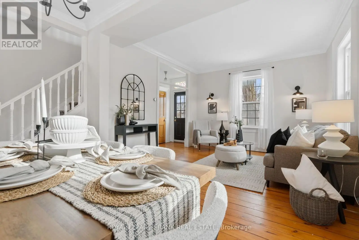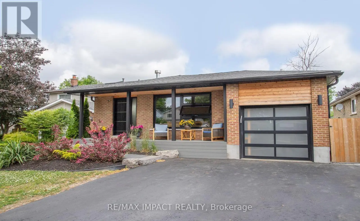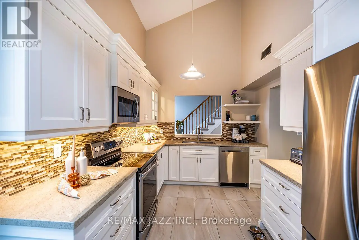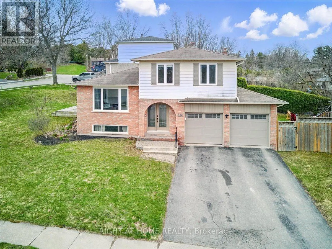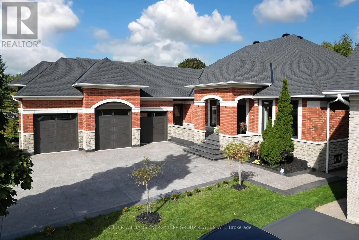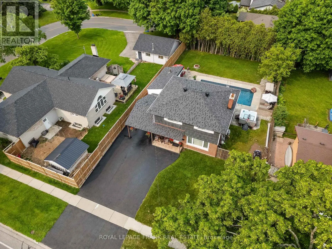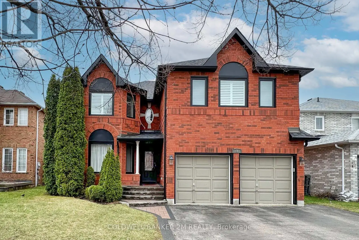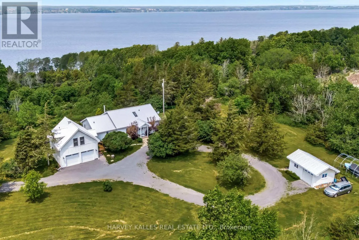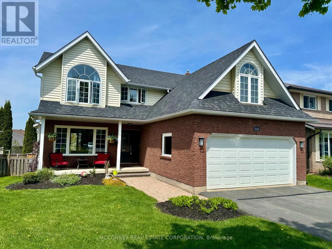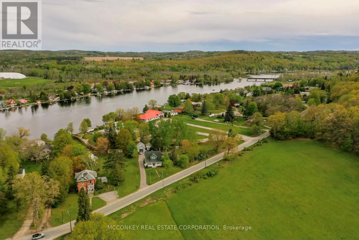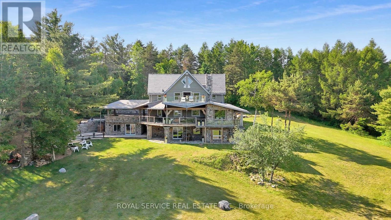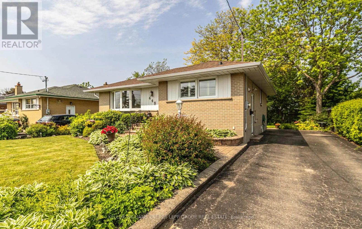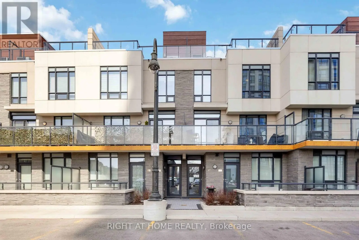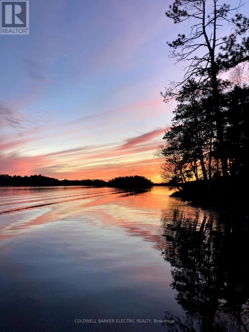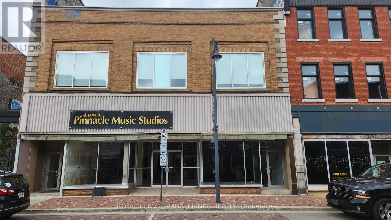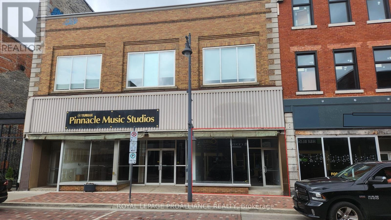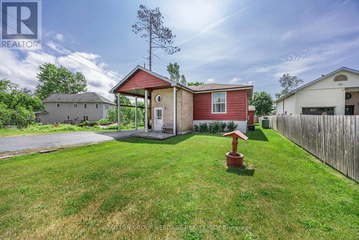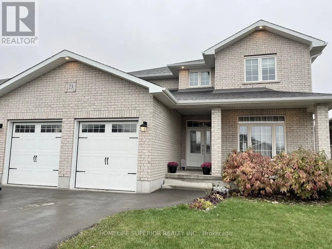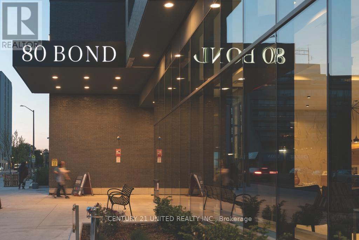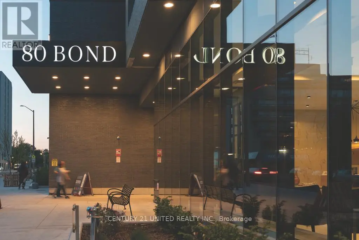15 Robertson Street
Cramahe, Ontario
This worry-free, easy living semi-detached home is tucked away on a mature, quiet street in the historic village of Colborne, just steps from downtown and all amenities. Thoughtfully crafted by local builder Mike Voskamp, 1231 sq ft of one-floor living space, a perfectly sized and private backyard, and a layout that is as functional as it is stylish. Inside, a spacious foyer with ceramic tile, an open-concept kitchen with a central island and stainless steel appliances, and a generous living area. The primary bedroom is a true retreat, complete with a walk-in closet and ensuite. A sunny second bedroom and main floor laundry offer everything you need on one floor. The shady back deck is the perfect spot to enjoy morning coffee and the gardens in your grassy backyard. The basement offers additional opportunity, roughed-in and ready for your plans for additional living space. Move-in and make this beautiful home your own-don't wait to take a closer look! (id:59743)
RE/MAX Rouge River Realty Ltd.
54 Bayshore Road
Brighton, Ontario
Welcome to this stunning executive home perfectly positioned on the shores of picturesque Presqu'ile Bay. This elegant 3-bedroom, 3-bathroom home offers an unparalleled blend of luxury, comfort, and scenic beauty. Step inside to discover a thoughtfully designed layout featuring oversized windows and patio doors that flood the space with natural light and showcase breathtaking, uninterrupted, panoramic views of the bay. The main floor boasts gleaming hardwood floors throughout, a spacious open-concept living and dining area, and a gourmet kitchen complete with a large pantry perfect for the home chef. Convenience meets style with a main-floor laundry room off of the oversize single car garage, ideal for everyday ease. The main floor primary suite offers a peaceful retreat with stunning water views and a light and airy ensuite bathroom. In the lower level, both additional bedrooms are generously sized, providing comfort and flexibility for family or guests. An oversized rec room downstairs, can continue to be used as office space, or reconfigured to suit your needs. As a bonus, there's a loft area perfect for quiet times with amazing views. Outside, enjoy meticulously landscaped grounds with a full irrigation system, ensuring beauty and ease of maintenance year-round. Whether you're entertaining on the expansive deck or simply enjoying a quiet morning coffee while watching the sunrise over the bay, this home delivers a lifestyle of tranquility and sophistication. Don't miss your chance to own this exceptional waterfront property where luxury meets natural beauty. (id:59743)
Century 21 Lanthorn Real Estate Ltd.
166 Pigden Road
Madoc, Ontario
Welcome to your perfect country escape! This 2-bedroom, 1-bathroom home sits on a scenic 5-acre lot just minutes from the town of Madoc, offering the perfect blend of rural tranquility and everyday convenience. A durable metal roof adds long-term value and peace of mind. Enjoy a relaxed country setting with all the essentials for hobby farming or homesteading, including a barn and three drive sheds/workshops ideal for storage, tools, or creative projects. Whether you're downsizing, retiring, or just starting your rural journey, this property offers endless potential to make it your own. Located only 40 minutes from the 401, you'll have easy access to major routes while enjoying the space and freedom of country living. (id:59743)
RE/MAX Quinte Ltd.
47 Meadowland Drive
Hamilton Township, Ontario
Welcome to this stunning raised brick bungalow located on a rarely offered street in the highly sought-after community of Baltimore. Situated on a spacious, scenic 1.6 acres lot with breathtaking views, this 2+2-bedroom, 3-bathroom home masterfully combines elegant comfort with modern upgrades ideal for entertaining in style. Inside, you'll find a fully renovated kitchen equipped with premium appliances, a custom backsplash, and bespoke cabinetry, creating an ideal space for hosting. The open-concept layout seamlessly connects the living and dining areas, while the updated primary suite features a walk-in closet and a beautifully upgraded ensuite bathroom. The bright, fully finished lower level is designed for entertaining, boasting a custom-built bar, new flooring, large above-grade windows, and plenty of space for gatherings. It also offers convenient access to the garage from within. Step outside to enjoy expansive deck areas, a breathtaking view of the Northumberland Hills, and a cozy fire pit perfect for relaxing and entertaining outdoors. The surrounding landscape provides a peaceful, private outdoor oasis. With fully updated bathrooms, new flooring throughout, and thoughtful finishes throughout, this home offers a perfect blend of sophistication and comfort. Just minutes from Hwy 401 and the charming town of Cobourg, this rare opportunity presents a truly special property in a prime location (id:59743)
Right At Home Realty
138 Tremaine Street
Cobourg, Ontario
This quality, custom-built 4-bedroom bungalow by renowned builder Henry Wiersma is ideally situated in a sought-after area just a short stroll to the lake and an easy walk to downtown shops, restaurants, and the waterfront. Enjoy relaxing in the spacious family room or hosting guests in the elegant formal dining room. The bright and cheerful kitchen offers ample cabinetry and is perfect for everyday living and entertaining. The dreamy primary bedroom provides a peaceful escape, while the home's many thoughtful features include a durable metal roof for added peace of mind. The main level is wheel chair accessable including a wheel chair accessable shower. A standout feature is the separate entrance to the lower-level 2-bedroom apartment, complete with a full kitchen and a 4-piece bath ideal for extended family, guests, or rental potential. Step outside to your private backyard oasis, a perfect retreat for relaxing or enjoying quiet outdoor moments. The lower appartment is currently rented. The tenant will vacate prior to closing. (id:59743)
RE/MAX Impact Realty
67 Hillcroft Way
Kawartha Lakes, Ontario
Welcome to this newly built detached bungalow offering carefree, condo-style living-without the fees or restrictions! Ideally located in the heart of Bobcaygeon, this 3-bedroom, 2-bath home features main-floor living just steps from shops, restaurants, and the scenic waterfront. The open-concept layout includes a modern kitchen with stainless steel appliances and a bright, spacious living area perfect for everyday comfort and entertaining. The primary bedroom offers a walk-in closet and private ensuite, while two additional bedrooms and a second full bathroom provide flexibility for guests or a home office. Built on a fully engineered concrete foundation with a grade-level slab, this home ensures lasting durability and peace of mind. A full-size 20ft x 22ft garage with separate roll-up doors comfortably accommodates two full-size pickup trucks and features a 10ft ceiling-ideal for adding shelving and maximizing storage. The small, compact yard offers easy maintenance, making this home perfect for low-stress living. With quality upgrades throughout this single floor home and a prime location close to all amenities, this home combines modern style with small-town charm. (id:59743)
Century 21 United Realty Inc.
926 Grills Road
Quinte West, Ontario
Escape to the countryside and discover this storybook 2-storey red brick farmhouse, nestled on 32 acres of fertile, workable farmland. Whether you're dreaming of a hobby farm, peaceful retreat, or thriving rural business, the possibilities here are endless. Zoned A1/A2, this property offers incredible potential for greenhouses, nurseries, beekeeping, seasonal farm stands, equestrian facilities, kennels, animal boarding, on-farm weddings, and more! Inside, the 3-bedroom, 2-bath farmhouse blends historic charm with modern comfort. The open-concept main floor features beautifully preserved exposed beams, dual staircases, and a unique bonus a spacious games room with built-in bar, thoughtfully converted from a historic church carriage house. Recent updates include enhanced insulation for year-round efficiency, a 10 GPM submersible pump (2023), propane furnace (2022), upgraded windows, and 200-amp electrical service. A detached double-car garage with a durable metal roof adds both practicality and curb appeal. Explore the vast acreage perfect for farming, gardening, or simply enjoying the peace of rural life. With the potential to sever the home and garage, build a secondary dwelling, or pursue development, opportunity truly awaits. Conveniently located between Belleville and Trenton, just minutes from the 401, this one of-a-kind property offers the best of both worlds: serene country living with easy access to urban amenities. Book your private showing today and imagine the possibilities! (id:59743)
Exit Realty Group
2310 Salmon Bay Road
Douro-Dummer, Ontario
Stoney Lake western facing adorable turn key 4 season fun! Walk in and be captivated by the sweeping views of the pretty islands of this stunning lake. 2 Bed 2 Bath plus fun bunkie for the kids and wet slip boathouse for all the water toys. Lovingly decorated to perfection, your family will enjoy this easy access flat lot with gradual entry for the kids. Parents can watch the kids puddle on the beach while they sip a cool drink just steps away on the gorgeous waterfront patio. Perfect area for kayaking, fishing, swimming and all water sports. All conveniences of home with central a/c, forced air heat, beautiful double sided stone fireplace, garbage/recycle pick up at your driveway, easy care hardwood and tile flooring, new septic, new 200 amp service, unfinished basement great for tons of storage and so much more. Set in a friendly area of lovely homes, minutes to the charming village of Lakefield. A short boat ride to Juniper Island for get togethers with lake friends - you will fall in love the minute you walk through the door. (id:59743)
RE/MAX Hallmark Eastern Realty
36 Applewood Drive
Belleville, Ontario
Nestled at the end of a quiet cul-de-sac in Applewood Gardens, a well-established and friendly neighbourhood in Belleville, this charming side-split home offers a terrific combination of character, space, and location. Situated in the city's west end, this 1,500 sq ft home offers easy access to schools, parks, and amenities, and features four bedrooms and two full bathrooms, ideal for growing families or those seeking a peaceful retreat with room to spread out. Step inside to find original hardwood floors in the living room, dining rooms and bedrooms, creating a warm and inviting atmosphere. The dining area and kitchen lead into an expansive 19' by 19' family room with a cozy fireplace, perfect for entertaining or curling up with a good book. Three generously-sized bedrooms include a large primary bedroom and a nicely updated main bathroom. A fourth bedroom is located on the lower level, offering privacy for guests or older children. A 3-piece bathroom on the main floor adds extra convenience. Outside, the large backyard is shaded by mature trees, offering a private and secure space for children and pets to enjoy. A small deck outside one of the bedrooms offers a sunny spot to relax. With roof shingles replaced in 2017, furnace in 2023 and freshly painted throughout, this home is move-in ready. Whether you're a first-time buyer or looking to settle into a welcoming, family-friendly neighbourhood with mature trees, this property combines timeless charm with modern comfort in a prime Belleville location. (id:59743)
Royal LePage Proalliance Realty
39 Raglan Street S
Trent Hills, Ontario
This cute 2 bedroom home sits just a one minute walk from the river in Campbellford. This one and a half storey charming home is perfect for a starter home or for empty nesters looking to downsize. The huge back yard is an unexpected surprise with its lush gardens, firepit and quaint dining area under the trees. Just around the corner from a grocery store and pharmacy or a quick trip across the bridge to the vibrant downtown. Campbellford is the sister town to Warkworth and Hastings which make up the Municipality of Trent Hills and boasts a thriving arts community. Festivals such as Incredible Edibles, Porchella, Gospelfest, Chrome on the Canal are just a few. There are also plenty of options for shopping, schools, churches and a hospital. Just 30minutes to the 401 at Brighton, and 90 minutes to the GTA. Don't miss the chance to live in this amazing community! New roof in 2024. Annual expenses are Hydro $2358.74/ year, Water & Sewer $1147.31/ year. (id:59743)
Century 21 United Realty Inc.
8 - 24 Brinton Drive
Peterborough South, Ontario
24 Brinton Drive Stunning Bungalow in the Sought-After Lock 19 Community! Located in the prestigious Lock 19 community along the shores of the Otonabee River, 24 Brinton Drive offers exceptional living. This beautifully upgraded 2+2 bedroom, 3-bathroom bungalow boasts 9 ft. ceilings, elegant hardwood flooring, and a spacious open-concept layout designed for comfort and style. Offering the perfect intermediate option for those looking to leave the maintenance of a traditional residential home without sacrificing space, this property combines convenience with sophistication. The upgraded kitchen features stainless steel appliances, a large island, and high-end finishes, perfect for entertaining. The spacious primary suite includes a large walk-in closet and a full ensuite. Enjoy the convenience of main-floor laundry and an attached garage for easy living. A finished basement provides additional space with two more bedrooms, private office, a full bath, and a versatile living area. Step outside to your fully fenced backyard, a private retreat with lush gardens, hedging, interlock stone patio and fresh landscaping. The interlock stone driveway adds to the homes curb appeal. Located just moments from Little Lake, Del Crary Park, scenic trails, parks, and downtown Peterborough, this home offers the perfect blend of space and convenience. (id:59743)
Royal LePage Frank Real Estate
19 Scenic Drive
Belleville, Ontario
This beautifully appointed 2-storey home offers 4+1 bedrooms, 4 bathrooms, and a perfect blend of luxury, comfort and practicality in one of Belleville's most desirable neighbourhoods. The gourmet kitchen offers leathered granite counters, stainless steel appliances, walk-in pantry, and breakfast bar. The Great Room includes a gas fireplace and walkout to a fully landscaped backyard oasis. The main floor has a well-appointed mudroom. Finished basement with family room, office with Herringbone laminate flooring, gas fireplace, an additional bedroom and a full bath offer plenty of flexible living space. The primary suite features a large ensuite with oversized shower, and both upstairs bathrooms include beautiful granite countertops. Outside, enjoy a 16x40 ft heated fiber glass pool with new heater, luminar streams, and Coverstar automatic safety cover (serviced annually) plus a winter cover. Composite decking with two covered seating areas (one with gas fireplace and TV hookup), and outdoor kitchen with granite bar, sink, and premium gas BBQ complete the package. The pool house includes a 2-pc bath, utility room, and was stained and painted in 2023. Additional features include a fully insulated garage with high ceilings, interlock path to back door, double fencing for privacy, and professionally landscaped yard that's simple to maintain. At night, the majestic exterior lighting transforms the home into a stunning oasis. (id:59743)
Royal LePage Proalliance Realty
58 Summit Crescent
Belleville, Ontario
Brand New Brauer-Built Beauty at 58 Summit Crescent! Welcome to this stunning newly built 3-bedroom, 3-bathroom two-storey home by Brauer Homes, located in one of Bellevilles most desirable neighbourhoods. Never lived in and thoughtfully designed, this modern residence offers exceptional quality, style, and future potential. Step inside to discover upgraded countertops, sleek pot lights throughout, and gorgeous hardwood stairs that make a lasting impression. The main level flows effortlessly, ideal for both everyday living and entertaining and it is where you'll find your luxurious primary suite featuring a spa-like soaker tub. Step outside to a large back deck (to be built), offering the perfect spot for outdoor dining and relaxing in your private backyard. The unfinished basement is a blank canvas, already equipped with a bathroom rough-in and ample space to create two additional bedrooms, a rec room, or a home office. Whether you're a growing family or looking for your forever home, this property checks all the boxes. Move-in ready, beautifully finished, and full of future potential. Don't miss your chance to own this exceptional home! (id:59743)
Century 21 Lanthorn Real Estate Ltd.
19 Park Street
Kawartha Lakes, Ontario
Whether You're Stepping Into The Market Or Ready To Slow Down And Enjoy Life, This Charming 2-Bedroom Modular Home Is A Perfect Fit. Offering Just Under 1,100 Sq Ft Of Well-Maintained Living Space, It Features An Extra-Large Primary Bedroom With A 3-Piece Ensuite And Walk-In Closet, A Thoughtfully Designed Kitchen, Main Floor Laundry, And A Bright 3-Season Sunroom With A Walkout To A 20 X 10 Ft Deck. Additional Perks Include A Detached Carport, A 10 X 10 Ft Storage Shed, And A Durable Steel Roof. Set In Joy Vista Estates, A Vibrant Adult Lifestyle Community, Residents Enjoy Access To A Clubhouse, Pool, Billiards Room, Fitness Centre, And Workshop. The Recreation Hall Is The Heart Of The Community, Where Neighbours Become Friends Through Potlucks, Card Nights, Group Exercise, And Seasonal Celebrations. Just minutes to Lindsay! Land Is Leased; Monthly Maintenance Fee Of $706.58, Includes Land Lease, Taxes, Water & Water Testing, Use Of Facilities. Maintenance Fee Has Been Adjusted To Reflect The New Owner. (id:59743)
Royal Heritage Realty Ltd.
150a Hoskin Road
Belleville, Ontario
IF THIS PROPERTY WERE A HOLLYWOOD MOVIE THE TITLE WOULD BE "A RIVER RUNS THROUGH IT"!!! Located just 10 mins North of the 401 in the quiet hamlet of Plainfield, this sprawling 4 bed, 3 bath riverfront bungalow sits on over 2 acres and has a whopping 2288 sq ft of living space. Oversized windows and multiple sliding doors provide incredible river views from just about every part of the main living area. The north wing of the home has a large primary bedroom with hardwood floors and a beautifully renovated ensuite bath complete with a giant soaker tub. Fill up the tub, pour yourself a glass of wine, and watch the river flow by. Moving south, we find a large kitchen with a cutout into a beautiful four season sunroom with floor to ceiling sliding doors and its own wood stove. A spacious dining area gives way to a large living room at the south end of the house that has its own wood burning fireplace with a river stone chimney. Heading down a short hallway we find 3 more large bedrooms, one with its own fully renovated ensuite, and another 4 piece bath. This incredible layout separates the primary bedroom at one end, and all of the other sleeping quarters at the other, providing an incredible level of privacy. Now the house may be the star, but when we venture outside, the supporting cast is just as impressive. The grounds of this property have been meticulously maintained with beautiful gardens throughout and a 500 sq ft garage with its own veranda and man door. Half of this outbuilding has been partially finished and would make an incredible office or art studio. The unfinished half has a roll up door and would make an excellent workshop or a great place to park your ATVs. Heading into the backyard we find almost 170 feet of riverfront, a large terrace covered by a pergola and a nice set of stairs heading down to the water's edge. Book your showing and start dining on the rivers edge today!!!!**A LIST OF NUMEROUS UPGRADES/INSPECTION IS AVAILABLE UNDER DOCUMENTS** (id:59743)
RE/MAX Quinte Ltd.
4828 County Rd 44
Havelock-Belmont-Methuen, Ontario
Solid brick bungalow set on almost 4 landscaped acres fringed by mature trees for privacy just 5 minutes north of Havelock. Spacious 2,000 sq ft home with fully finished lower level with walkout. Spacious country eat-in kitchen with large pantry, formal diningroom with walkout to huge deck, large master bedroom with ensuite, central air and central vac, attached oversized and extra height heated double car garage with storage. Roof 7 years, septic pumped 2024, oversized detached building 50 x 100 currently workshop, storage and man cave, 2 x 200 amp hydro service. Bring your decorators touch to make this your forever home. Zoning is c1 which allows home based business. Please note** some interior photos have been virtually staged**. (id:59743)
Ball Real Estate Inc.
53 Glen Ridge Road
Marmora And Lake, Ontario
2 1/2 Storey home located within a 2 minute drive to the beautiful Crowe River boat launch. On the main floor you will find a spacious living room with floor to ceiling windows, a dining room with a walkout to a wrap-around deck and beautiful sunset views. On the lower level a family room with a fireplace, sauna, a 2nd kitchen and walkout to patio! Great for entertaining or potential for in-law suite. (id:59743)
Our Neighbourhood Realty Inc.
16f Macdonald Crescent
Centre Hastings, Ontario
Affordable Waterfront Escape on Moira Lake. Move In by Canada Day. Here's your chance to own a spacious, 4-bedroom, 2-bathroom waterfront cottage on beautiful Moira Lake at a price that makes lakeside living truly attainable. Set on a private island shared with just six other cottages, this rustic retreat is easy to access via a charming footbridge, no boat required. Whether you're casting a line right off your deck, paddling across calm waters, or relaxing in one of two generous living areas, this property is all about laid-back lake life. The cottage features a practical and roomy layout with a large kitchen, two living rooms, and two composting bathrooms, ideal for hosting family and friends. Mostly 3-season, the wood-burning stove and electric heaters make it possible to extend your enjoyment well into the cooler months, including during ice fishing season. Anglers will love the fishing here while bass, pike, and peaceful mornings await. Watch the sun set over the water and fall asleep to the soothing call of the loons. While the exterior needs some TLC, the potential is undeniable. This is a rare opportunity to transform a rustic gem into your ideal weekend getaway, family retreat, or a rewarding renovation project. Just 2 hours from the GTA and only 5 minutes to downtown Madoc for groceries, LCBO, and local dining where convenience meets escape.The cottage is being sold fully furnished and even includes a tin fishing boat. Move in by Canada Day and start making memories on the water! (id:59743)
Right At Home Realty
1974 Selwyn Road
Selwyn, Ontario
New price and now includes all remaining furnishings! 1974 Selwyn Road. is situated on a spacious .704-acre lot,. This well-maintained bungalow offers 2+1 bedrooms and 3 bathrooms, ideal for families or those seeking room to spread out. The inviting main floor features a bright kitchen with ample cupboard space, a double basin sink, a built-in dishwasher, and a pantry closet for extra storage. The dining room is perfect for family meals and offers a sliding door walk-out to the deck, ideal for enjoying the peaceful surroundings. The primary bedroom is a true retreat, complete with a walk-in closet and a private 4-piece ensuite. A convenient main floor 2-piece bath is combined with the laundry room, featuring a laundry sink for added functionality. A separate side entrance offers in-law suite potential with access to the fully finished basement offering fantastic additional living space, including a cozy eat-in kitchenette with a fridge, sink, and plenty of storage. You'll also find a large living area, a bedroom, a 3-piece bathroom, a generous storage room with an attached utility room, plus two additional storage rooms ideal for hobbies, a workshop, or extra organization. Additional highlights include an attached, insulated two-car garage, a roof replaced in 2019, and a Generac generator installed in 2018, offering peace of mind year-round. Move in and enjoy the comfort and space of country living, with the amenities of Lakefield just minutes away! (id:59743)
Mincom Kawartha Lakes Realty Inc.
27 Cedar Crescent
Kawartha Lakes, Ontario
Welcome to your dream lakefront lifestyle! This impressive 6-bedroom 3-bath, 4,800 sqft solid brick home sits proudly on 1.08 private acres with 162 feet of waterfront a rare gem just 1 hour from the GTA. Step inside to find hardwood and ceramic floors, an updated gourmet kitchen with granite counters, marble backsplash, gas range and multiple walkouts to lakeview decks from both the living room and the spacious upper level retreat. The nearly 1,000 sq ft primary suite is a true sanctuary, offering a walk-in closet, updated ensuite, private living area, and even a kitchenette perfect for relaxation or extended family stays. This home is ideal for multi-generational living, a luxurious full-time residence, or an income property, this home offers flexible space for all your needs. Complete finished in-law suite with cozy living area, kitchen, bath & walkout to yard & entrance from garage. Plenty of storage in the home. Bonus exterior boathouse at the lake, excellent for storing waterfront recreational toys or an entertaining space. This property is situated on a quiet street minutes to park & local shopping. The possibilities are endless with this home. Book a showing today & make this your dream waterfront home. (id:59743)
Revel Realty Inc.
4 - 693 Whitaker Street
Peterborough East, Ontario
Welcome to this stunning 2-bedroom, 2-bathroom condo located in the highly desirable Whitaker Mills community. Offering convenient one-level living with controlled entry, this thoughtfully designed unit features true bungalow-style ease and exceptional accessibility, including wheelchair access and flat entry from both outside and inside. Your exclusive parking space is just steps from the front door, with ample visitor parking nearby in this peaceful, low traffic community. Inside, you'll find a spacious, open-concept layout filled with natural light and designed for both comfort and style. The kitchen offers a clear sight-line to the dining and living areas, perfect for entertaining or relaxed daily living. A generous walk-in closet in the foyer adds exceptional storage for seasonal items, while the in-suite laundry includes a washer, dryer and a convenient laundry tub plus move storage. The oversized primary bedroom offers privacy and comfort with abundant closet space and a 4-piece ensuite. Located on the opposite side of the unit, the second bedroom and 3-piece bath create the ideal setup for guests or family, providing personal space for everyone. Step outside from the bright living room to your own exclusive patio. Enjoy the landscaped yard- perfect for morning coffee or evening relaxation. The well-maintained grounds offer a serene backdrop and a true sense of community. Ideal location close to transit, walking trails- Rotary Trail, Otonabee River, the Peterborough Golf & Country Club, East City's shops and restaurants, and more, this condo delivers the perfect blend of luxury, lifestyle, and low-maintenance living. Whether you're downsizing, retiring or seeking a peaceful retreat, this condo checks every box. Don't miss your chance to call it yours! (id:59743)
Realty Guys Inc.
22 Gracefield Lane
Belleville, Ontario
Welcome to this gorgeous 2 bedroom 2 bathroom townhome situated on the Bay of Quinte. This 1 and 1/2 story St James by the Bay unit is the perfect find. Step inside to your stunning foyer. Off to the left sits a beautiful kitchen with granite countertops and ample storage. Follow your way through to an inviting living room. Natural light pours in from floor to ceiling windows and patio doors that open up to a lovely seating area. To finish off the main level, your primary getaway complete with ensuite and the perfect place to kick back and relax. A loft area gives way to a second bedroom and seating area as well as a second bathroom. An unfinished basement offers plenty of storage space. With main floor laundry and easy access to downtown Belleville plus all amenities this unit is the perfect place for you to say welcome home. **EXTRAS** St. James by the Bay Village is a Right to Occupy, Life Lease Adult Style Community, mthly maintenance fees $491.86, annual insurance $477.54 Maintenance outside snow removal lawn & garden window cleaning Furnace & Air (id:59743)
RE/MAX Quinte Ltd.
203 Brock Street W
Uxbridge, Ontario
Nestled in the heart of Uxbridge stands this captivating 1866 Century home, adorned with 4 bedrooms and brimming with historical features. Situated on an expansive 77'x165' lot and once known as the Beekeeper's House, you will find an effortless blend of modern updates and historical charm throughout the entire home. Step inside to encounter original wide plank pine flooring, 10" high oversized baseboards, and 10' ceilings embellished with timeless crown molding throughout the main level. Encompassing over 2200 square feet, the main level features a contemporary kitchen boasting an oversized eat-in peninsula, seamlessly merging into the spacious family and dining areas, offering the perfect space to entertain. Unwind in the living room beside the wood-burning stove, overlooking the backyard through floor-to-ceiling windows. The first staircase will lead you two three generously sized bedroom, while the second staircase found in the the north wing will lead you to a generously sized bedroom with a 3 pc ensuite, offering the potential for an in-law suite, plus an additional room suitable for a home office, playroom, or nursery. Step outside to your own backyard oasis and enjoy your morning coffee on the two-tiered deck in a fully fenced yard surrounded by mature trees offering complete privacy. Don't miss your opportunity to own a piece of history in Uxbridge! EXTRAS: Located Steps From Downtown Uxbridge, Local Shops, Restaurants, schools, Go Transit, Farmers Market & More! (id:59743)
Royal LePage Frank Real Estate
147 Michael Boulevard
Whitby, Ontario
This Bungalow With Legal Basement Apartment Is Finished From Top To Bottom And Loaded With Custom Features, Finishes And Upgrades. Open Concept Main Living Space Features Hardwood Flooring Throughout, Designer Kitchen With Quartz Counters, Dvx Farm Sink, Full Pantry, Gas Stove, High End Faucets, 8Ft Island, 3 Sided Gas Fireplace With Blackened Steel Surround, 3 Bedrooms upstairs and 2 full washrooms, Pocket Doors, Primary With Walkout To Deck ( installed 2022) And An Incredible Ensuite You Have To See To Believe. Legal Basement 2 Bedroom Apartment Is Bright, Spacious, And Full Of Upgrades As Well. Most upgrades including plumbing done 2022, Heated Drive Through Garage Offers The Perfect Space For A Workshop, Home Gym Or Your Private Retreat. Just Minutes From Otter Creek & The D'hillier Park Trail W/ Tons Of Walking & Biking Trails. Just completed in June 2025: full interior painting and impressive landscaping enhancements! Enjoy brand-new stone walkways front and back, a newly parged foundation, beautifully refinished and restained front porch and back deck. The private backyard has been professionally trimmed and manicured for instant curb appeal. Convenient Access To The 401 & Transit. Tons Of Shopping, Dining, & Other Amenities. Home inspection (can be emailed upon request) Legal basement certificate available ( attached to the listing),listing upgrades , floor plans MPAC sq footage attached to the lisitng. Upstairs furniture negotiable. (id:59743)
RE/MAX Impact Realty
28 Landfair Crescent
Toronto, Ontario
Located on a quiet, highly desirable crescent backing directly onto the Ravine, this exceptional 4+2 bedroom bungalow offers a tranquil retreat with breathtaking views from the main living areas. Thoughtfully designed for family living, the home exudes a warm and welcoming atmosphere, surrounded by great neighbours in a family-friendly community. With convenient access to local amenities, the GO Station, public & catholic schools, parks, shops and picturesque ravine walking trails- this property offers a seamless blend of comfort and convenience. The main level is perfect for family life, featuring 4 spacious bedrooms, a large living and dining area, and a beautiful oak kitchen. The basement further enhances the home with two additional bedrooms, a generous rec room complete with a bar, and a separate back entrance ideal for hosting guests, accommodating extended family, or even creating a separate living space. Outside, the 2-car garage and newly redone driveway (2024) provide ample parking. This walkout bungalow offers an abundance of living space for the entire family, with plenty of room to grow. Experience the perfect balance of privacy, comfort, and stunning natural surroundings in this remarkable home. (id:59743)
Affinity Group Pinnacle Realty Ltd.
C3 - 1655 Nash Road
Clarington, Ontario
Charming Stacked Condo Townhouse in a Beautifully Maintained Community. Welcome to this bright and spacious stacked Condo Townhouse nestled in one of the area's most desirable communities! Perfectly situated close to schools, lush parks, community centers, shopping, and restaurants, this home offers the perfect balance of convenience and tranquility. Step inside to discover a soaring vaulted ceiling in the living room, creating an airy and inviting space that's flooded with natural light. Enjoy cozy evenings by the wood-burning fireplace or enjoy breakfast in the expansive kitchen with extensive cupboard space. The generously sized primary bedroom includes a semi-ensuite bath. The upper level features a large loft area that could satisfy many uses, including a second bedroom and houses laundry and an additional full bath. If storage is a concern, closets abound in this home satisfying all your needs, including a large in-suite storage room. This well-appointed community features stunning landscaped grounds, manicured gardens, and an abundance of visitor parking. Residents enjoy access to a variety of amenities, including: a dedicated car wash station with two bays; a party room with full kitchen, perfect for entertaining; a community BBQ area for summer gatherings; brand new tennis courts being built this summer; window and fireplace cleaning included annually. Whether you're hosting friends or simply enjoying the peaceful surroundings, this home offers a low-maintenance lifestyle in a vibrant, community-focused setting. Don't miss your chance to own this unique and inviting home. (id:59743)
RE/MAX Jazz Inc.
65 Heath Crescent
Scugog, Ontario
Welcome to this beautifully maintained 4-level side-split located in the desirable, family-friendly Port Perry. This charming 3-bedroom, 3-bathroom home sits on a spacious corner lot surrounded by mature trees. The functional layout is perfect for families, featuring a bright dining room that opens onto a large deck -- ideal for outdoor meals or simply relaxing while overlooking the peaceful neighbourhood. With two convenient walkouts -- one from the dining area to the deck and another from the cozy family room to a private patio -- indoor-outdoor living is effortless. The fully fenced yard offers a safe and serene space for children and pets to play, while the above-ground pool provides the perfect place to cool off on warm summer days. Inside, the home offers plenty of storage, a generous laundry room, and a double car garage. A large custom built garden shed adds even more space for tools, toys, or seasonal items. Situated just minutes from Lake Scugog, local parks, schools, and the historic charm of downtown Port Perry, this home offers both comfort and convenience. With a brand-new furnace installed in June 2025 and room for your family to grow and thrive, this is the perfect place to call home. (id:59743)
Right At Home Realty
3693 Cochrane Street
Whitby, Ontario
A rare opportunity to own one of Durham's finest properties! A private paradise backing onto a secluded ravine, this luxurious executive bungalow is located in one of Whitby's most prestigious communities. Approximately 6,000 sq. ft. of exceptionally renovated living space! The home offers professional stainless steel appliances, granite counters, and an island. The primary bedroom boasts his-and-her walk-in closets, a bay window, and a walk-out to the deck. Formal living and dining rooms. Two bedrooms with a semi-ensuite, and two bedrooms with their own private ensuites and walk-in closets. A soundproof entertainment room with in-wall speaker wiring. Luxury vinyl flooring in the basement (2023). Motorized window coverings. Just seconds to walking trails, parks, all amenities, the 407, 412, 401, and Go Train. The oversized, fully finished 3-car garage features a marble epoxy floor, new insulated garage doors with openers (MyQ & built-in cameras), and spotlights. A recently laid 10-car aggregated concrete driveway (2023). Professionally painted in 2023. Windows and doors replaced in 2022. Roof replaced in 2020. One of the sellers is a Real Estate Agent. (id:59743)
Keller Williams Energy Lepp Group Real Estate
904 Somerville Street
Oshawa, Ontario
Welcome to this beautiful 4-bedroom, 3-bathroom home in one of Oshawa's most sought-after, family-friendly neighbourhoods. Situated on a large lot directly across from a park with no front neighbours, this property offers exceptional privacy and a rare backyard oasis thats hard to find. Inside, you'll find hardwood floors throughout the main and second levels, and a versatile finished basement complete with a separate office or 5th bedroom, full bathroom, and a cozy living space with a fireplace ready for a gas insert. The side entrance and previous basement kitchen location make this a great candidate for an in-law suite. Step outside from the main floor walkout to a stunning, fully fenced backyard featuring a spacious covered deck, a large in-ground pool with a waterfall feature, hot tub, fire pit area, and plenty of grassy space for kids and pets to play. The long list of recent big-ticket upgrades includes roof, windows, pool equipment, eavestroughs, and HVAC giving you peace of mind for years to come. Theres also a large driveway with a carport, giving potential for a future garage addition with loft above. With schools, public transit, and all amenities nearby, this is the total package for families looking to enjoy space, convenience, and outdoor living. (id:59743)
Royal LePage Frank Real Estate
3 Pogson Drive
Whitby, Ontario
Welcome to your dream home at 3 Pogson Drive! A stunning 4+1 bedroom, 4 bathroom detached house nestled within the desirable, family-friendly Rolling Acres neighbourhood in Whitby. This exceptional property showcases over 3,000 square feet of professionally finished living space across all levels. The grand great room boasts soaring ceilings and a cozy gas fireplace that creates an inviting space for family gatherings. The updated kitchen with breakfast bar is an entertainers dream. The luxurious primary bedroom has a sitting area, a large walk-in closet and an en-suite, featuring a deep soaker tub for ultimate relaxation. The expansive finished basement features a rec room perfect for family fun. The private backyard is an outdoor retreat with a large deck, garden shed, and mature trees offering privacy and tranquility. Conveniently located close to shopping, excellent schools, parks, and other amenities. This home is perfect for a growing or multi-generational family! Upgrades: Pride of ownership is evident with many upgrades such as new furnace(Feb/2025), updated Roof & Eavestroughs,(2020) New windows(2018) updated kitchen, stair case & central vac system. The flooring has been upgraded on every floor (id:59743)
Coldwell Banker 2m Realty
2992 County Rd 7 Road
Prince Edward County, Ontario
Escape to this stunning, private rural retreat with breathtaking water views laid out before you. Combining the charm of countryside living with plenty of space for guests, extended family, and even more could be developed here! Your retreat sits at the end of a private winding driveway up to the Main house. This plateau location shows off the Panoramic water views of Lake Ontario, East of Adolphus Reach from your 30 ft deck the width of the house. Spectacular sunsets and sunrises and silence. The Main house has dramatic vaulted ceilings and sunlight pours n the numerous windows. Large kitchen and living room anchor this two bedroom main house, with both an ensuite bathroom off primary bedroom, and a second 3-piece bathroom near the second bedroom. Steps out your front door is the (stylistically) matching but separate Annex house and garage. Two upstairs bedrooms and a 3 piece bathroom in the Annex. The third building off the circular drive is a Workshop with rollup door thru and everything else you need to the honey do list completed with ease. This 7 acre offering For Sale is actually two separate pins - both with RR2 zoning - allowing for up to 2 residences on each individual pin. Currently the adjoining lot is vacant. Sp enjoy your 2 large lots, or separately develop new buildings on the (now) vacant lot (subject to permits - buyer to do their due diligence). Whether seeking a peaceful escape or the perfect spot to entertain, this idyllic location provides an unbeatable waterview backdrop for every season. (id:59743)
Harvey Kalles Real Estate Ltd.
11856b Loyalist Parkway
Prince Edward County, Ontario
Relaxed lakeside cottage vibe! Comfortable and convenient, this Picton Bay hideaway is waiting to be discovered and invites you to slow down and soak up the season. Think golden afternoons on the deck, evenings in the screened-in porch, and peaceful mornings watching the sun dance across the water. Hidden from the road and tucked down a totally private tree-lined drive, this cottage features a spacious living/dining room with large windows drawing in light and framing sweeping views of the bay and down Hayward Long Reach - your backdrop all summer long! With a functional kitchen, 2-piece bath, and large bedroom, it's the ideal space to unwind. Step out onto the deck, sink into an Adirondack chair, and savour the fresh air, sunshine, and water views morning through evening. The sunporch is where you'll linger - dining al fresco, games and conversation, or just listening to the waves. The charming bunkie offers extra sleeping space and its own half bath, perfect for guests or growing families. An attached single garage offers great storage space; an easy place to tuck away all the summer gear. An outdoor shower is perfect for freshening up after a day on (or in) the water. The level, rocky shoreline is the epitome of an easy cottage lifestyle - swim, paddle board, or kayak to your heart's content. You're a mere boat ride away from dining on the Bay of Quinte or Napanee, exploring Kington's downtown, or out to Lake Ontario. These waters have hosted sailing regattas, poker runs, and is a quick in-and-out stop at the Picton harbour. For the naturalists and birders: geese, ducks, herons, and an eagle have all nested and visited, and this is an excellent location for fishing both on the Bay of Quinte and Lake Ontario. You won't believe you're only 5 minutes to Picton, tucked in close to the water with the convenience of easy accessibility. Relaxed. Refreshing. A special secret awaiting discovery! (id:59743)
Harvey Kalles Real Estate Ltd.
3124 Frances Stewart Road
Peterborough East, Ontario
This beautifully updated home offers spacious living with modern finishes in one of the most sought-after neighborhoods. Featuring four generous bedrooms and four bathrooms, this home is perfect for families and those who love to entertain. Enjoy a fully finished basement complete with an additional bedroom, providing extra living space for guests or a growing family. Relax and unwind in the family room with a cozy gas fireplace, or take advantage of the main floor laundry room for added convenience. Step outside to your own private oasis with a large inground swimming pool perfect for summer days and enjoy the nearby bike path for outdoor activities. Located just minutes from Trent University, the Trent Canal, and the stunning natural surroundings of Thompson Bay, this home offers both comfort and convenience. Don't miss the opportunity to own this beautiful property in a prime location! **EXTRAS** Not included in Rooms/Details are the following rooms in the Basement: Bedroom 3.92m X 3.13m, 2 pc. Bathroom 2.20m X 1.44m, Rec. Room 6.77m X 3.45m, Cold room 5.20m X 1.50m, Utility room (id:59743)
Mcconkey Real Estate Corporation
164 Front Street W
Trent Hills, Ontario
Hastings Village House and Lot that's only minutes walk to shopping & downtown conveniences. This updated house has all the modern amenities, plus an inground, heated pool, and a hot tub in a well-ventilated separate building. A driveway with parking for 8+ vehicles. It features an enclosed porch which offers panoramic views from windows on three sides - an ideal spot for enjoying your morning coffee. This home boasts three bedrooms and 2 bathrooms. Laundry area in basement. Additional features include a robotic pool cleaner for effortless maintenance; a very large garage; a separate insulated workshop with hydro (a handyman's dream - water pipe in the ground available for hookup). Patio doors give direct access to pool & hot tub, plus separate access to both from the backyard. And for those seeking outdoor recreation, a very large side yard shaded by mature trees, complete with horseshoe pits! An ideal setting near the banks of the scenic Trent River Waterway. Easy boat launch access. A beautiful home with recreational amenities and is also ideal for work-from-home, with high-speed internet. Side lot has gated, separate entrance. House on .435 acres & vacant lot of .407 acres. 200 amp electrical service. Garage is 30 ft. by 18 ft. Workshop is 23 ft. by 10 ft. & 9 in. (id:59743)
Mcconkey Real Estate Corporation
8165 Carscadden Road
Clarington, Ontario
Welcome to 8165 Carscadden Road, a timeless masterpiece on 40 Acres. Discover a true architectural gem that blends craftsmanship, creativity, and contemporary design into a private sanctuary.This one-of-a-kind home is perched on the side of a hill overlooking 40 rolling acres of magnificent countryside. Wrapped in the warm character of timber-frame construction, exposed beams, and soaring ceilings designed to impress with a culinary dream kitchen. Featuring all stainless-steel appliances, and expansive prep and storage space. Perfect for home chefs and entertainers alike.The lower level is outfitted with in-floor heating throughout, adding comfort and luxury to every step. Step outside and you're surrounded by professionally landscaped gardens, massive stone walkways and patios, an outdoor stone firepit, and a wraparound covered deck that captures stunning views in every direction.A true highlight of the property is the 2,000 sq.ft. barn; currently used as a woodworking shop with full electrical service and two 12 ft wide drive through doors. At one time the paddock and second barn housed the owners horses.This home is more than just a retreat, it's an experience. Watch sunsets from the rooftop patio, take in panoramic views by day, and gaze at the star-filled skies by night.While the home feels worlds away, location is everything here. Located 5 minutes off the toll-free portion of Hwy 407 makes this a rare property that delivers true privacy without sacrificing convenience. Less than 1-hour from the heart of Toronto and only 40 minutes to Hwy 404 makes for an easy stress-free commute. Notes: Library/office on main floor could be 6th bedroom. The immediate area is surrounded by exceptional recreational amenities, including some of the best downhill skiing at Brimacombe Ski Hill and the 11,000-acre Ganaraska Forest, which offers year-round trails for horseback riding, cross-country skiing, hiking and more! Contact your agent for virtual tour & aerial drone video. (id:59743)
Royal Service Real Estate Inc.
234 Hillside Drive
Trent Hills, Ontario
Welcome to your Trent Hills Oasis. This property has every detail you could desire. The curved, paved estate driveway provides privacy for this newer 2016 built 3 +2 Bedroom 2 bathroom home with screened, insulated and heated double garage.A custom shed matches the front of the home, providing space for toys and tools. The 20 x 39 in-ground heated pool with cabana and wood post gazebo is the prefered entertainment area. Beyond the large fenced pool/ garden space is a magical park-like forest that leads down to the river. Day or night, this property provides opportunities for entertainment, enjoyment, rest and rejuvination with extensive landscaping and lighting. This Colorado Style bungalow is open and inviting, on the main level you'll find the generous kitchen with granite countertops, with a conveniently located deck for all of your outdoor meal enjoyment. The open concept dining and living spaces are nicely separated from the 3 main floor bedrooms. On the lower level are the fourth and +1 bedrooms and second bathroom along with an entertainment and exercise area. You'll appreciate the spacious mechanical room and attention to detail at every turn. To the left of the main entrance is the two car garage with both an automated garage door and a high quality full double car screen door to enjoy bug-free cool evenings overlooking the private front oasis. Pride in ownership shows in every detail of this home. (id:59743)
Ball Real Estate Inc.
448 Stevenson Road N
Oshawa, Ontario
Welcome to this charming 3+1 bedroom, 2-bathroom brick bungalow located in the highly desirable McLaughlin neighbourhood of North Oshawa. This well-maintained home sits on a large, mature treed lot and offers ample parking, making it ideal for first-time buyers, downsizers, or investors. It features a separate side entrance to the basement, providing excellent potential for an in-law suite or additional living space. Enjoy the convenience of being just minutes from Highway 401 and 407 and close to top-rated schools, shopping, public transit, parks, hospitals, and places of worship. This home combines comfort, accessibility, and an unbeatable location, don't miss your opportunity to own in one of Oshawa's most sought-after communities. (id:59743)
Keller Williams Energy Lepp Group Real Estate
819 - 10 Honeycrisp Crescent
Vaughan, Ontario
This stunning 2-bedroom, 2 bath condo at Mobilio by Menkes offers a refined urban lifestyle with a seamlessly integrated open-concept layout. The home is flooded with natural light, thanks to floor-to-ceiling windows and premium 10- foot ceilings. The modern kitchen features contemporary finishes and high-end stainless steel appliances, blending style and functionality. The spacious primary bedroom boasts an upgraded ensuite shower, a luxurious ++K upgrade, providing the perfect space to unwind. The second bathroom includes a tub-shower combination, offering added comfort and convenience. Additional highlights include trendy sought after Bianca Collection white cabinetry, sleek colored laminate floors, and a second bedroom with stylish glass sliding doors. The unit also features in-suite laundry, a dedicated owned parking space and storage locker. Step outside to a large balcony with unobstructed north-facing views. Located in a prime area, this condo is just steps from the Vaughan Metropolitan Center (VMC), a major transit hub with access to the subway, GO, Viva, and YRT, making commuting a breeze. You'll also be near a Library, Shopping, Dining, Ikea, Cineplex Theaters, YMCA, and York University. Top-tier building amenities include 24/7 concierge service, a fitness center, party room, theater, game room, guest suites, visitor parking, outdoor terrace and BBQ and more, offering a perfect balance of luxury and convenience. This is an opportunity you wont want to miss! (id:59743)
Royal Heritage Realty Ltd.
Th 8 - 1245 Bayly Street
Pickering, Ontario
Modern design, resort-style living, unbeatable location! This isn't just a townhome, it's your private getaway in the heart of the city. This stunning South Beach-inspired 3-bed, 3-bath condo townhome just got even better with a newly renovated kitchen! You'll love the fresh modern look, sleek finishes, stainless steel appliances, and large centre island that brings everyone together. Whether you're cooking up a storm or just enjoying your morning coffee, this kitchen is an absolute showstopper. The open-concept layout flows beautifully from the kitchen into a spacious dining area and a bright, airy living room with tons of natural light and a walkout to a private deck. Upstairs, the generous primary bedroom offers a 3-piece ensuite and full wall-to-wall closet. The second bedroom features its own private balcony, and the third bedroom is the perfect flex space for a home office, nursery, or guest room. Need a breath of fresh air? Head up to your incredible rooftop terrace...an ideal space for entertaining, relaxing with a drink, or enjoying sweeping views of the city skyline and surrounding area. The monthly fees include Rogers Ignite TV & Internet! You'll have use of a full gym (ditch the membership), an outdoor pool with fabulous lounge area, a BBQ pit, party/meeting room, guest suite and more. This is low-maintenance living at its finest. Location-wise, it doesn't get much better. You're just minutes from the Pickering GO Station, Highway 401, and Pickering Town Centre. Commuters will love the easy access, and nature lovers will appreciate the nearby waterfront parks, walking/biking trails, and the scenic Pickering Marina. Restaurants, shopping, schools, and all amenities are right at your fingertips. Whether your'e upsizing, downsizing, or just looking for that perfect mix of luxury and convenience, this home checks all the boxes. Move-in ready and waiting for you! (id:59743)
Right At Home Realty
820 Island 28
Havelock-Belmont-Methuen, Ontario
Jack Lake Island Paradise!! Extremely private 2.3 acres with over 1500 feet of natural shoreline, featuring a protected cove with extensive docking, a wade-in shoreline, a boat cover that spans the entire boat slip, and remarkably clear, deep water on the west-facing side. This 3 bedroom classic cottage has a fully updated kitchen and bathroom. It's positioned to capture panoramic 180-degree views of the lake. Bask in the evening sunsets from the dock, with expansive views over Callaghan Bay. The property includes a boat slip at the full-service Anchorage Marina for remainder of 2025, a new steel roof installed in 2021, and a submersible water pump with a heat trace leading to an insulated mechanical room. (id:59743)
Coldwell Banker Electric Realty
261 Front Street
Belleville, Ontario
Over 5000 square feet of main level retail/office/service space for lease. Well located in the middle of downtown Belleville. Space features floor to ceiling windows and hardwood flooring. 3300 square feet of lower level storage space also available. Additional rent estimated at $3/sf. Tenant pays heat and hydro. (id:59743)
Royal LePage Proalliance Realty
259 Front Street
Belleville, Ontario
Excellent 1144 square foot retail storefront with stock room and 2 piece bath. Floor to ceiling windows opening onto front street. Hardwood flooring. Additional rent currently estimated at $286/month. Tenant pays their proportion of heat and hydro. (id:59743)
Royal LePage Proalliance Realty
413 Bethune Street
Peterborough Central, Ontario
Downtown Peterborough property in a newly redeveloped area. This property is a good candidate for Re-Development. The existing house would require complete renovation and property is being sold "as is condition". This ten room house could be a great investment or redevelopment property. Newer forced air gas furnace and hot water tank are rentals. Bathroom has shower, toilet, tub, rental hot water tank rental furnace. (id:59743)
Exit Realty Liftlock
9209 Highway 11 N
Severn, Ontario
Beautifully Renovated Home with Modern Upgrades and Lake Access! Welcome to this newly renovated gem that perfectly blends modern comfort with outdoor charm! Featuring keyless entry and a Nest thermostat, this home is thoughtfully updated with efficiency and convenience in mind. Enjoy peace of mind with a new water heater (2025), furnace(Dec 2018), and all new duct work completed in 2018, along with 1/2-ton central air (with cover) for year-round comfort. The interior boasts life-proof flooring and big, easy-clean windows that flood the space with natural light. The kitchen comes equipped with a new stove (2023) and dishwasher (2024), while the direct BBQ gas line hookup makes entertaining a breeze on your large deck. Outdoors, unwind around the large fire pit campfires are allowed! Take advantage of boat and swimming access, all while connected to town water and sewer. The paved driveway adds both curb appeal and convenience. Perfect for families, a brand-new school (2017) serving Kindergarten through Grade 8 is just a5-minute walk away. Dont miss your chance to own this move-in-ready home that combines modern living with lakeside leisure! (id:59743)
Sutton Group-Heritage Realty Inc.
890 Royal Orchard Drive
Oshawa, Ontario
OFFERS ANYTIME! This stunning all-brick, 4-bedroom, 4-bathroom home is located in one of North Oshawa's most desirable neighborhoods, surrounded by top-rated schools, parks, shopping, and all essential amenities. With incredible curb appeal, the home features new shingles with soffit lighting (2022), highlighting its classic brick exterior. Inside, the bright and spacious open-concept layout offers hardwood floors throughout the main level. The kitchen boasts a large breakfast area and flows seamlessly into the inviting family room, where a gas fireplace (2021) creates a warm and welcoming atmosphere. A newly installed patio door (2023) leads to the generous-sized backyard, which features a lovely deck and direct access into the garage, perfect for outdoor entertaining and convenience. The main floor also includes a convenient laundry room with direct garage access. Upstairs, the incredible primary suite is a true retreat, featuring two walk-in closets and a completely renovated spa-like ensuite. This luxurious space boasts a massive glass-enclosed shower, a freestanding soaker tub, and his-and-hers sinks, creating the perfect balance of style and functionality. The additional bedrooms are generously sized, offering comfort and space for the whole family. The partially finished basement includes a beautifully renovated bathroom, providing extra living space for guests, a home office, or a recreation area. Situated in an incredible community, this home is just minutes from excellent schools, beautiful parks, shopping, and convenient access to transit and highways. (id:59743)
Our Neighbourhood Realty Inc.
23 Crews Crescent
Quinte West, Ontario
Newer build, 2 storey, located in one of Quinte West's most desirable newer subdivisions. 4 bdrms, 3 baths. Over 2500 sq ft above grade. Immaculate hardwood flooring through the main level & hardwood staircase leading up to the 2nd level. Open concept kitchen features quartz countertops, white cabinetry. Primary room features large walk-in closet & full ensuite. 2nd floor laundry makes things much easier. (id:59743)
Homelife Superior Realty Inc.
717 - 80 Bond Street E
Oshawa, Ontario
Experience a new standard of upscale urban living at 80 Bond Street East, a premier condo-style residence nestled in the vibrant core of downtown Oshawa. Surrounded by the city's attractions, including the Tribute Communities Centre, The Robert McLaughlin Gallery, Oshawa Centre, Lakeridge Health, and the campuses of Trent University and Durham College, this prime location offers unrivaled accessibility and lifestyle convenience. With the Oshawa GO Rail and Bus Station just moments away, and top-tier shopping, grocery (Costco, NoFrills, Metro, Walmart), major banks, and artisan coffee shops all within minutes, your new home places everything you need right at your doorstep. (id:59743)
Century 21 United Realty Inc.
1902 - 80 Bond Street E
Oshawa, Ontario
Experience a new standard of upscale urban living at 80 Bond Street East, a premier condo-style residence nestled in the vibrant core of downtown Oshawa. Surrounded by the city's attractions, including the Tribute Communities Centre, The Robert McLaughlin Gallery, Oshawa Centre, Lakeridge Health, and the campuses of Trent University and Durham College, this prime location offers unrivaled accessibility and lifestyle convenience. With the Oshawa GO Rail and Bus Station just moments away, and top-tier shopping, grocery (Costco, NoFrills, Metro, Walmart), major banks, and artisan coffee shops all within minutes, your new home places everything you need right at your doorstep. (id:59743)
Century 21 United Realty Inc.
