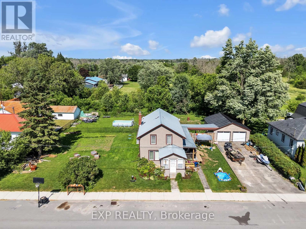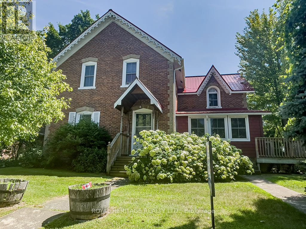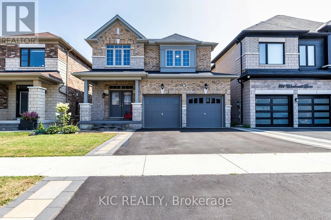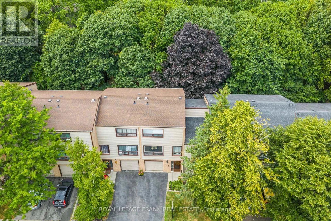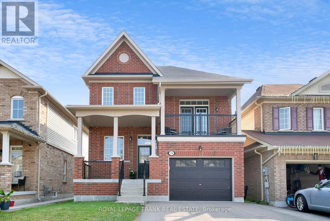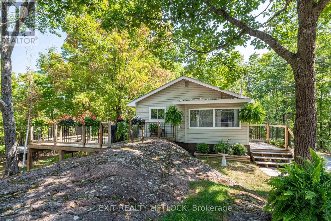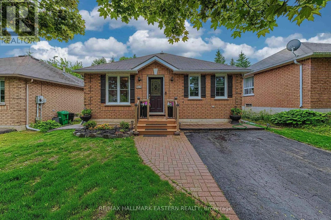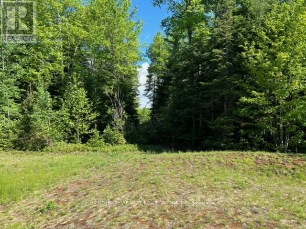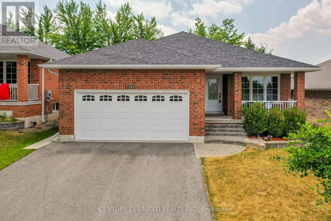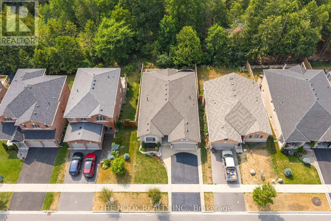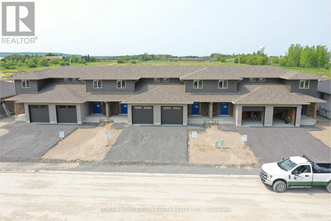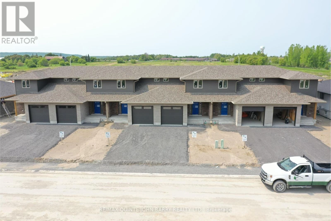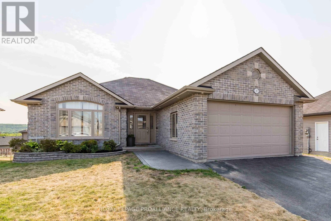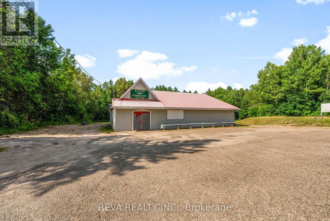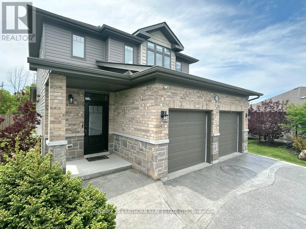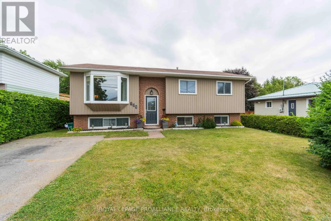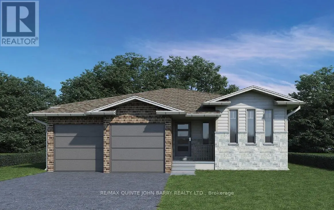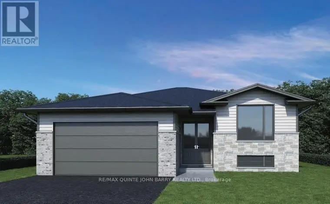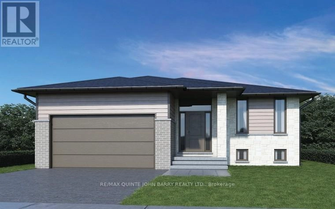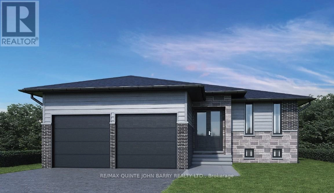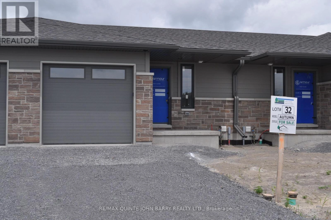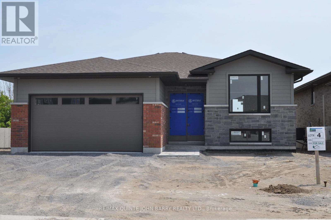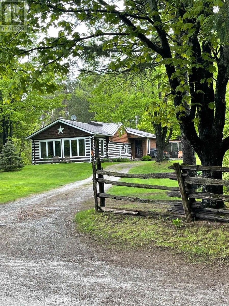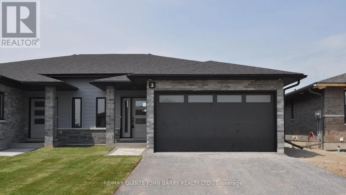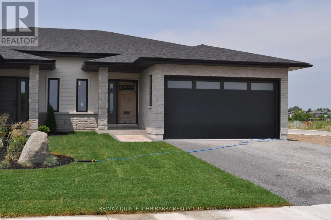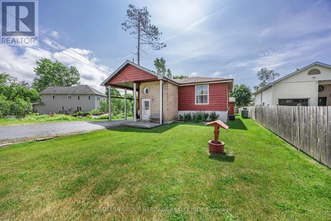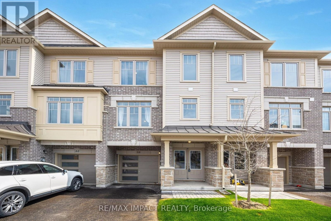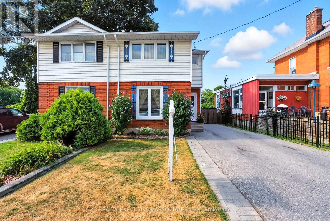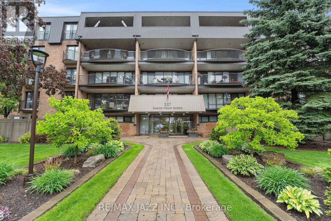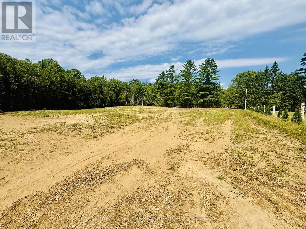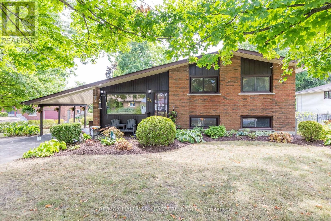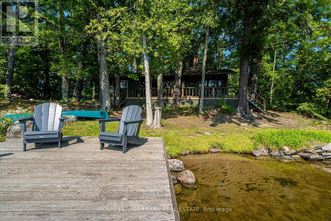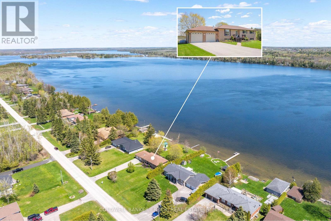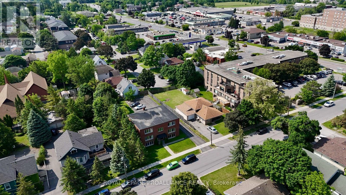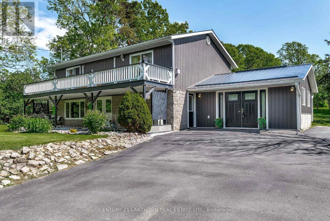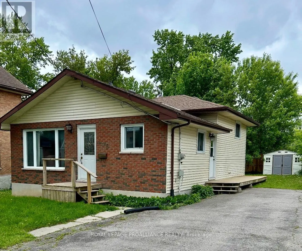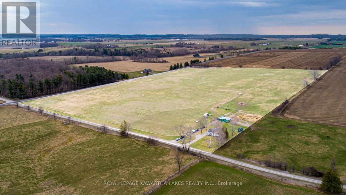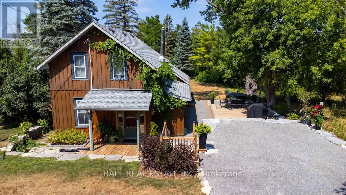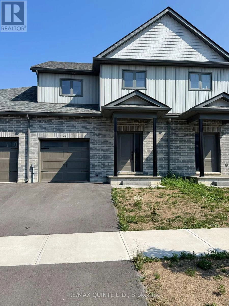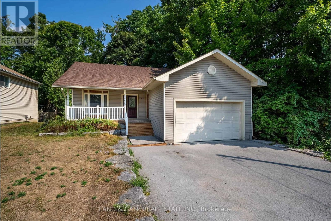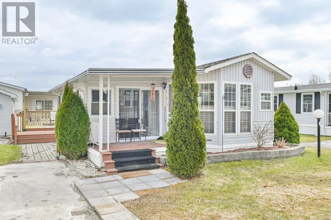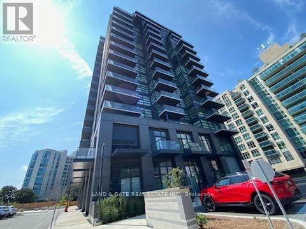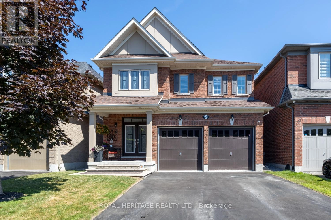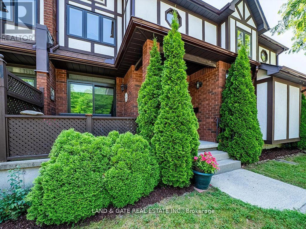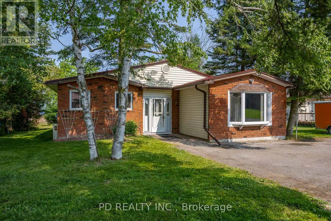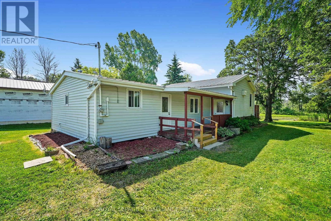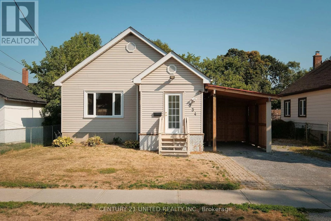113 Pleasant Drive
Greater Napanee, Ontario
Just 4km from Napanee and steps to Selby Public School and the local park, this 5-bedroom, 2-bath home on nearly half an acre is a rare find at this price point. With over 2,450 sq ft of updated living space, theres room for everyone - inside and out. Families will love the newly remodled kitchen with stone countertops and 2023 appliances, the five spacious bedrooms, and the finished lower level with fresh drywall, pot lights, and new ceilings. Recent big-ticket updates - furnace, central AC, hot water tank, and septic mean you can settle in worry-free. The oversized fenced backyard opens to pasture, offering privacy and a country feel, while the detached 2-car garage with Hydro and new doors provides endless possibilities. Add in the paved driveway, steel roof, and drilled well, and you've got a low-maintenance home ready for years of family memories.Homes of this size, with this many upgrades, at this price, don't come around often. (id:59743)
Exp Realty
27 Bedford Street
Westport, Ontario
Welcome to this stately Victorian home circa 1900. Located 35 miles north of Kingston in the delightful & picturesque town of Westport. Westport is situated on the shore of Upper Rideau Lake, which is part of the Rideau Canal system, designated as a World Heritage site. This handsome 2,713 square foot home offers gingerbread trim & quoin cornerstones. There is the original 2 storey structure & a one-storey addition at the rear. The 1st floor totals 1,655 sqft with a 133 sqft closed porch and 1058 sqft on the 2nd level. Desirable R-1 zoning, this is an ideal multigeneration home. 7 bedrooms, 4 bathrooms, family room has a propane fueled fireplace that looks like a woodstove. Original trim, high ceilings, 9'10" on the main, & deep 10-inch baseboards. Beautiful 82.12 x 151.42 feet landscaped lot features massive pine tree etc. 2 Stairwells to the second level, one is from the kitchen. Perennials include Hydrangea Lily of the Valley, Tulips & more. new Continental 3 ton 13 Seer Air Conditioning July 2025,. Across the road from town hall & next to the town museum. There is a parking spot very close by with electrical vehicle charging stations. Near shopping, groceries & 2 golf courses. Excellent fishing. There is a manmade island with a dock with space for 30 boats. There are picnic areas, barbeques & sewage pump out facilities and trailered boat launch. Foley Mountain Conservation Area has the highest elevation in the Rideau Valley, which has great views of the area, a sandy beach & a changing area. The village population almost doubles during the summer months. Walk to the Upper Rideau Lake harbour, to the beach on Sand Lake or enjoy some of the unique shopping dining opportunities available in the village. (id:59743)
Royal Heritage Realty Ltd.
RE/MAX Affiliates Realty Ltd.
135 Woolacott Lane
Clarington, Ontario
The Sprucedale model by Valleyview offers 2,122 sq ft of refined above grade living space on a premium lot in a sought-after Bowmanville neighbourhood. This executive-style home features 3 plus 1 bedrooms and 4 bathrooms, with an open-concept design, high ceilings, and abundant natural light throughout. The modern kitchen is equipped with quartz countertops, large island, stainless steel appliances, pot lights, and the formal dining area provides access to a deck overlooking the yard via sliding glass doors. Perfect for family dinners and entertaining guests. The living room includes expansive windows and a gas fireplace, while hardwood flooring enhances the main level. Convenient main floor amenities include laundry with garage access, a powder room, and a spacious foyer with a closet. Upstairs, the primary suite features his and hers closets along with a full 4-piece ensuite offering separate walk-in shower and soaking tub. Two additional bedrooms offer large windows, ample closets, and a full 4-piece bath. The finished basement has walk-out access to the yard and is ideal for in-law accommodation, offering a living/dining area, one bedroom, a 3-piece bath, and a kitchenette, with additional storage available .A double car garage and tasteful landscaping including an interlock border lining the driveway contribute to this property's curb appeal. Bowmanville offers endless opportunities for shopping, dining and family fun with parks nearby, and easy 401 access. (id:59743)
Kic Realty
9 The Bridle Path
Clarington, Ontario
Fantastic opportunity to own a rare 4 bedroom townhome backing onto a private tree covered property in 'The Bridle Path' community. This unique layout provides an abundance of space for a first time buyer, or a growing family. The main level offers open concept living with traditional separation of rooms creating maximum utility. The family room boasts a cozy fireplace feature wall with a bright picture window that overlooks the forested property behind. The modern kitchen is complete with stainless steel appliances, backsplash, and quartz countertops w/ breakfast bar that is open to the dining area. On the upper level, you'll find 4 great-sized bedrooms, and an updated 4 piece bath. The ground level features a powder room and walk-out to a private fully fenced yard with BBQ area and spacious deck. Only steps away is Bowmanville Creek Conservation Area with an extensive network of nature trails that connects The Bridle Path to downtown Bowmanville and Lake Ontario. Easy access to Highway 401, shopping, parks and public transit. Updated A/C in 2022, windows 2016, roof 2015 & furnace 2013. (id:59743)
Royal LePage Frank Real Estate
19 Jack Roach Street
Clarington, Ontario
Immaculately maintained open-concept home located in the highly desirable Northglen neighbourhood. This bright & spacious 3 bedroom home features 9-ft ceilings and hardwood floors on the main level. A spacious family room boasts soaring ceilings and a walk-out to a large balcony, perfect for enjoying morning coffee. The modern kitchen is complete with elegant quartz countertops, a crisp white backsplash, and a seamless walk-out to the backyard deck and patio ideal for outdoor entertaining. Beautiful oak staircase with iron pickets leads you upstairs to 3 well-appointed bedrooms. The serene primary ensuite includes a walk-in glass shower and a luxurious soaker tub. Unfinished basement features 10-ft ceilings & is ready to be transformed to suit your lifestyle. Convenience of being close to schools, parks, and major highways (407 & 401).This is a perfect family home in a warm, welcoming community. (id:59743)
Royal LePage Frank Real Estate
41 Fire Route 37
North Kawartha, Ontario
Just steps from your shared access to beautiful Julian Lake (33 frontage), this move-in-ready 3-bed, 2-bath home blends comfort, convenience, and nature. Features include a drilled well, newer furnace, updated wiring/plumbing, and all-new appliances. The spacious primary bedroom offers a walk-in closet and a private ensuite, currently used as a family room, plus a walkout to the deck for morning coffee or sunset views. Bright, open-concept living, dining, and kitchen areas make it perfect for everyday living or entertaining. Backing onto Crown Land, enjoy trails and wildlife right from your backyard, plus swimming, boating, and fishing at the lake. Note: there is a right of way between the garage and house (id:59743)
Exit Realty Liftlock
297 Towerhill Road
Peterborough North, Ontario
Welcome to this charming brick bungalow in a sought-after neighborhood ready for you to move in and make it yours! The main floor has been beautifully renovated with brand-new flooring throughout. You'll love the newly open-concept kitchen, complete with stainless steel appliances, quartz countertops, a custom backsplash, a spacious island, and a coffee bar with built-in shelving. Down the hall, you will find a fully renovated bathroom with quartz countertops, a generous primary bedroom featuring his and her closets and a second well-sized bedroom completing the main level. Downstairs, enjoy a spacious family room, third bedroom, a 4-piece bathroom, and a laundry room for added convenience. Step outside into your private backyard, featuring a covered deck, storage shed, and a separate patio for entertaining.The front driveway offers the potential for side-by-side parking, adding to the home's functionality. Stylish, spacious, and move-in ready, this home blends comfort, design, and practicality in one perfect package. (id:59743)
RE/MAX Hallmark Eastern Realty
Lot 27 Bancroft Ridge Drive
Bancroft, Ontario
Want to build your dream home on the golf course then come have a look at this fantastic lot on The Bancroft Ridge Golf Course. This lot is 100' x 200' and fronts on the fourteenth hole on Bancroft Ridge Drive. This lot faces the fourteenth green and is one of the nicest lots on the course. Come have a look don't let it slip away. (id:59743)
Century 21 Granite Realty Group Inc.
441 Bianco Crescent
Peterborough West, Ontario
Tucked away on a quiet, family-friendly street in Peterborough's sought-after west end, this charming well maintained all-brick bungalow offers a perfect balance of comfort, space, and functionality. From the moment you arrive, you'll appreciate the homes inviting curb appeal, with a double car garage, interlock walkway and covered front porch. Step inside to a bright and airy open-concept main floor with plenty of natural light and lovely hardwood floors. The kitchen is the heart of the home and features beautiful warm cabinetry, granite counters, a generous island/breakfast bar, stainless steel appliances and dining area. The kitchen is open to the spacious living room, offering an ideal layout for hosting family gatherings or cozy evenings in. This thoughtfully designed bungalow includes two well-appointed bedrooms, including a large primary with his and her closets. A third room on the main floor serves perfectly as a home office, separate dining room or guest room, providing flexibility to suit your lifestyle. A second full bathroom on the main floor ensures convenience for family and guests. The finished basement adds significant living space with a large rec room perfect for a home theatre, playroom, or games area. There's also a dedicated laundry room and a third bathroom. There's no shortage of storage in this home. Step outside to your private, fully fenced backyard with a large deck, mature trees, room to garden or entertain, and plenty of space for children or pets to play. Whether you're enjoying a morning coffee or hosting a summer barbecue, this outdoor space is sure to impress. Located close to schools, parks, shopping, and transit, this home offers not only a quiet lifestyle but also easy access to all the amenities a growing family or downsizer could need. A rare west-end gem don't miss your chance to make it yours! Recent updates include Central air (2025), shingles and furnace approx. 3 years old. (id:59743)
Century 21 United Realty Inc.
145 Springdale Drive
Kawartha Lakes, Ontario
Situated In One Of Lindsay's Most Sought-After Neighborhoods, This Stunning 7-Year-Old Bungalow Offers Rare Single-Level Living With No Stairs At The Entry. For Sale By The Original Owner And Meticulously Maintained, It Features A Beautiful Brick And Stone Exterior, Brand New Roof (2024), New Garage Door, Soffit Pot Lights, And Exceptional Curb Appeal With Gorgeous Gardens. Backing Onto A Quiet, Tree-Lined Ravine, The Home Provides Privacy And A Fully Finished Walkout Basement. Over $150,000 In Upgrades Have Been Added Since New. The Main Floor Includes A Fully Enclosed Front Flex Room Perfect As A Third Bedroom, Home Office, Or Sitting Room. The Open-Concept Living And Dining Area Features Vaulted Ceilings, Hardwood Floors, A Gas Fireplace, And Walkout To An Expansive Deck. The Upgraded Kitchen Features Custom Cabinetry, Granite Countertops, And A Large Island. The Primary Suite Offers A Luxurious Ensuite With A 4x4 Glass Shower And Separate Jacuzzi Tub. A Second Bedroom And Full Bath Complete The Main Level. The Professionally Finished Walkout Basement Is Bright With Oversized Windows, A Custom Stone Gas Fireplace, Walk-Out To Enclosed Sunroom, Custom Bar, Fourth Bedroom, And Additional Bath. This Home Is Truly Move-In Ready, Combining Elegance, Comfort, And A Prime Ravine Setting In An Exceptional Location! (id:59743)
The Nook Realty Inc.
Lot 39 - 21 Parkland Circle
Quinte West, Ontario
NEW HOME UNDER CONSTRUCTION by Klemencic Homes Now available in the newest phase of Hillside Meadows on Parkland Circle! This spacious 1,446 sq ft Cortland Model has been thoughtfully designed with todays families in mind. Showcasing a beautiful blend of brick, stone, and sleek composite finishes, this two-story townhome delivers standout curb appeal with a modern edge. Step inside to a generous front foyer with a large closet, leading into a bright, open-concept main level. The stylish kitchen flows effortlessly into the dining area and spacious great room, complete with walk-out access to the back deck, perfect for entertaining or relaxing. You'll also find a convenient 2 pc powder room and inside access to the attached garage on this level. Upstairs, you will find three well-sized bedrooms and a full 4 pc bath. The primary suite features a walk-in closet, and a second-floor laundry closet makes everyday life just a bit easier. Need more space? The unfinished basement offers plenty of potential with rough-ins for a recreation room, 2 pc bath, storage, and utility room. Located in a highly desirable west end neighbourhood, just minutes from the 401, schools, shopping, restaurants, Walmart, medical offices, and more. Possession - 12 weeks from a firm sale. MODEL HOME AVAILABLE TO VIEW (id:59743)
RE/MAX Quinte John Barry Realty Ltd.
Lot 40 - 23 Parkland Circle
Quinte West, Ontario
NEW HOME UNDER CONSTRUCTION - Your New Beginning Starts Here. Klemencic Homes newest phase of Hillside Meadows, Parkland Circle! End Unit Crispin Model offers 1,446 sq ft of thoughtfully designed living space, perfect for couples, downsizers, or small families. With its attractive blend of brick, stone, and sleek composite finishes, this two-story townhome boasts impressive curb appeal and a modern edge. Step inside to a spacious front foyer with a large closet, leading into a bright and airy open-concept main floor. The kitchen flows seamlessly into the dining area and great room, with walk-out access to the back deck, ideal for entertaining or unwinding. A convenient 2 pc powder room and inside access to the garage add to the functionality of the main level. Upstairs, you will find two generously sized bedrooms, including a primary suite complete with a walk-in closet and a private 3-piece ensuite. The second bedroom also features its own 4 pc bath, and a convenient second-floor laundry closet adds to the everyday ease of living. Need more room? The unfinished basement offers tons of potential with rough-ins for a rec room, 2 pc bath, storage, and utility area. Located in Trenton's sought-after west end, just minutes from Hwy 401, shopping, schools, restaurants, Walmart, medical clinics, and more. Possession 12 weeks from a firm sale. MODEL HOME AVAILABLE TO VIEW! (id:59743)
RE/MAX Quinte John Barry Realty Ltd.
17 Rosewood Drive
Quinte West, Ontario
This beautiful bungalow featuring 3+2 bedrooms and three washrooms, is situated in a family neighbourhood near a playground. Upstairs features the large combined living room & dining room with a fireplace for ambience. Looking out on the large multi-tier deck is the kitchen, with lots of countertop space, and a step-in corner pantry. The primary bedroom includes a private ensuite and spacious walk-in closet, providing a peaceful retreat. The fully finished walkout basement offers incredible versatility, complete with a large rec room warmed by a cozy natural gas fireplace ideal for entertaining or relaxing. Located cycling distance to the nearest groceries, school, ATV trail, and beach and more this home offers the family neighbourhood with playground for young kids and the accessibility for older kids while still being in a quiet area just on the outskirts of town. Located about fifteen minutes from the 401 and just over an hour to Durham region. (id:59743)
Royal LePage Proalliance Realty
786 Centreview Road
Hastings Highlands, Ontario
This is an investment that has potential for many uses. Currently a CF (community facility) zoned property, its history is a community centre. Centred on one full acre, this building is 50x60 being 3000 square feet. Services include a drilled well, septic and electricity. Check out the photos and video and let your imagination soar! Attachments include zoning information. (id:59743)
Reva Realty Inc.
23 Glenwood Street
Quinte West, Ontario
Welcome HOME! Built in 2015, 23 Glenwood is a 4 bed, 3.5 bath gorgeous 2 storey home that has everything. Living at the absolute top of the hill, you truly feel like a King and Queen here as you look over the amazing trees and walking trails. Outside, you have MANY upgrades, from the wonderful concrete driveway, stone front walkway, stamped concrete back yard, oversized composite back deck, fully fenced in and LARGE yard, a truly well-built shed on one of the best, solid concrete poured slabs around, true double car garage, and Tesla Level 2 Home Charger. Walking inside, you will be greeted with a large foyer, open concept kitchen, living and dining room, with brand new granite countertops (2023) and a back patio door for easy grilling. Head upstairs to find 3 fantastic bedrooms that overlook the picturesque views, including a huge master bedroom with it's own walk in closet and master ensuite. The basement is a complete living space with new bathroom (2023), bedroom, living room and all while having the piece of mind with the Generac Generator installed in this home. (id:59743)
Century 21 Lanthorn Real Estate Ltd.
129 Cedar Street
Brighton, Ontario
This 2+1 bedroom, 2 bath raised bungalow lends itself to multi-generational living and is conveniently located close to downtown, Brighton Bay and Presquile Provincial Park. The upstairs offers an open concept living and dining room and a neutrally decorated kitchen with two pantries for an abundance of storage, two walkouts to the private backyard with mature hedge great for entertaining or kids and pets. Two bedrooms up including a large primary and three piece bathroom. The lower level offers a third bedroom, full bathroom, and second kitchen. Additional features include: natural gas furnace, central air, paved driveway. 10 minutes to the 401! (id:59743)
Royal LePage Proalliance Realty
Lot 7 - 14 Parkland Circle
Quinte West, Ontario
NEW HOME UNDER CONSTRUCTION - Discover the Lilac Model, a 1,412 sq ft bungalow currently under construction in the sought after Phase 3 of Hillside Meadows. This home features a walk-out basement and a bright, open concept layout ideal for comfortable everyday living and entertaining. Step into the welcoming foyer, leading into a spacious kitchen, dining area, and family room with direct access to the rear deck - perfect extension of the living space. The primary bedroom includes a walk-in closet and private 3 pc ensuite, while a second bedroom and 4 pc bath offer flexibility for family or guests. Enjoy the convenience of main floor laundry. The unfinished walk-out basement presents great potential for future development, with room for a recreation area, two additional bedrooms, and a utility room. MODEL HOME AVAILABLE TO VIEW. (id:59743)
RE/MAX Quinte John Barry Realty Ltd.
Lot 8 - 16 Parkland Circle
Quinte West, Ontario
NEW HOME UNDER CONSTRUCTION - Welcome to the thoughtfully designed Linden Model by Klemencic Homes, offering 1,477 sq ft of well-appointed living space in the sought-after Phase 3 of Hillside Meadows. This home features a walk-out basement and an inviting open- concept floor plan perfect for modern living. The main floor includes a spacious foyer with closet, a bright kitchen overlooking the dining area and family room, which opens onto a rear deck - ideal for entertaining or relaxing outdoors. The primary bedroom boasts a walk-in closet and a private 3 pc ensuite, while a second bedroom and 4 pc main bath provide comfortable accommodation for family or guests. Convenient main floor laundry adds to the home's practicality. The unfinished walk-out lower level offers exciting potential with space for a recreation room, up to two additional bedrooms, an office or den, and a utility room - ready for your personal touch. MODEL HOME AVAILABLE TO VIEW. (id:59743)
RE/MAX Quinte John Barry Realty Ltd.
Lot 5 - 10 Parkland Circle
Quinte West, Ontario
NEW HOME UNDER CONSTRUCTION - Experience comfort and style in the Hemlock by Klemencic Homes, a 1,355 sq ft bungalow thoughtfully crafted for modern living. This open concept home features a spacious kitchen and inviting eating area that opens to a partially covered deck - perfect for both relaxing and entertaining. The bright family room offers a welcoming space for everyday living complemented by a 4 pc main bathroom and two generously sized bedrooms, including a primary suite with its own 3 pc ensuite ensuite. Main floor laundry and direct access to a 2-car garage add everyday convenience. Looking for more space? The optional finished lower level offers remarkable flexibility, with a large recreation room, two additional bedrooms, a 3 pc bathroom and ample storage in the utility room. From layout to lifestyle, this home delivers comfort, functionality and timeless design in every detail. MODEL HOME AVAILABLE TO VIEW. (id:59743)
RE/MAX Quinte John Barry Realty Ltd.
Lot 6 - 12 Parkland Circle
Quinte West, Ontario
NEW HOME UNDER CONSTRUCTION - Located in the west end of Trenton, the Hickory Model by Klemencic Homes offers 1,456 sq ft of thoughtfully designed living space in the desirable Hillside Meadows community. This beautiful 3 bedroom bungalow features open concept principal rooms, a modern kitchen with an island, spacious dining area with walk-out access to the backyard deck - perfect for entertaining or relaxing outdoors. The main level includes a bright and inviting family room, a primary bedroom with a walk-in closet and private 3 pc ensuite, two additional bedrooms and 4 pc main bathroom. Additional conveniences include a main floor laundry room, central gas heating, central air conditioning, and direct indoor access to the attached two-car garage. The unfinished lower level features a walk-out basement and offers potential for future expansion, with an option to add a large recreation room, two more bedrooms, and 4 pc bathroom. Ideally situated just 5 minutes from Highway 401 and close to schools, shopping plazas, restaurants, Tim Hortons, Walmart, and various medical and professional services, this home combines comfort, style, and convenience in a family-friendly location. MODEL HOME AVAILABLE TO VIEW. (id:59743)
RE/MAX Quinte John Barry Realty Ltd.
Lot 32 - 7 Parkland Circle
Quinte West, Ontario
NEW HOME UNDER CONSTRUCTION - Built by Klemencic Homes, this beautiful Autumn Model townhome is the perfect place to call home whether you're a first-time buyer or looking to downsize. The stylish brick and stone exterior adds to the charm and durability of this home and offers 935 sq ft of main floor living. As you enter the home, you are welcomed by a spacious foyer leading into the kitchen with ample cabinet space and pot drawers, and a dining area - perfect for casual meals or entertaining. Feel the warmth of the natural light as it flows through the patio doors while you relax in the living room. The primary bedroom offers a large window providing a bright and welcoming environment with a 4 pc ensuite bath. The main floor includes a laundry area and a convenient 2 pc bath for guests. Need additional space for family and friends? Located in a prime area, this home is close to all local amenities and offers easy access to HWY 401. Don't miss out on this opportunity to make this house your home! MODEL HOME AVAILABLE TO VIEW. (id:59743)
RE/MAX Quinte John Barry Realty Ltd.
Lot 4 - 8 Parkland Circle
Quinte West, Ontario
NEW HOME UNDER CONSTRUCTION - The Linden Model by Klemencic Homes, located in Phase 3 of Hillside Meadows, offers the perfect blend of space and functionality. The 1,477 sq ft open concept floor plan is ideal for those who love a spacious and flowing layout, especially with the kitchen, dining area, and family room all seamlessly connected and offering access to the deck. The two spacious bedrooms, including the primary with a walk-in closet and 3 pc ensuite bath. The second bedroom and full 4 pc bath ensure that there is plenty of room for guests or family. Laundry is on the main level for added convenience. For those who need more space, the option to finish the lower level is a bonus, providing a rec room, 2 additional bedrooms, and an office/den space, along with another full bath. Overall, this home has the balance of comfort and practicality, whether you are looking to relax or need extra room for family or work. MODEL HOME AVAILABLE TO VIEW. (id:59743)
RE/MAX Quinte John Barry Realty Ltd.
767 Galway Road
Trent Lakes, Ontario
Country Retreat on 100 Acres. Discover the charm of this unique 2-bedroom, 1 bath, brick and log bungalow, nestled in a serene country setting in Trent Lakes. This one-of-a-kind home features rustic log beams, a stunning stone fireplace, and a spacious eat-in kitchen, offering warmth and character throughout. Perfect for nature lovers and outdoor enthusiasts, this property boasts lush forest with Maple, Ash and Cherry trees, streams, trails, a spring-fed pond, chicken pen, outdoor cellar and more. Whether you're seeking a peaceful country escape, a nature-filled getaway, or a place to explore and unwind, this exceptional property is a rare find! (id:59743)
RE/MAX All-Stars Realty Inc.
Lot 30 - 3 Parkland Circle
Quinte West, Ontario
Discover the elegance of Phase 3 at Klemencic Homes Hillside Meadows - Parkland Circle. This Empire "B" model is a well designed semi-detached home offering 1,150 sq ft of living space. The brick and stone exterior, accented with composite finishes, is only a glimpse of what is waiting for you. From the moment you enter the bright, welcoming foyer with a convenient closet, you will appreciate the attention to detail and quality this home has to offer. The spacious eat-in kitchen and dining area are perfect for family meals and entertaining guests, while the open concept great room provides an inviting space leading to a private deck - ideal for relaxing or enjoying serene outdoor moments. The main level features a primary bedroom with 3 pc ensuite and double closets, an additional bedroom, 4 pc bath and main floor laundry for your added convenience. With this well planned layout, the home provides a seamless balance of style and function. Increase your living space by finishing the lower level. The spacious rec room will offer the perfect space for relaxing or entertaining while the two additional bedrooms and 4 pc bath provide the extra space for family and guests. Take possession in 12 weeks and make this house your new home! (id:59743)
RE/MAX Quinte John Barry Realty Ltd.
Lot 42 - 27 Parkland Circle
Quinte West, Ontario
NEW HOME UNDER CONSTRUCTION - Dont miss this opportunity to own the stunning Fuji "A" semi-detached home by Klemencic Homes, situated on a corner lot in the highly sought-after Hillside Meadows Phase 3. Offering 1,150 sq ft of modern living space, this home boasts an elegant brick and stone exterior with durable composite finishes, ensuring long lasting beauty and curb appeal. A bright foyer welcomes you into this home leading to the spacious eat-in kitchen and dining area - perfect for family meals and entertaining. The open concept great room flows seamlessly to a private deck, creating an inviting space for relaxation. The main level includes a primary bedroom with 3 pc ensuite, an additional bedroom and 4 pc bath. With the added convenience of main floor laundry, this home offers everything you need for easy, everyday living. Need more room to accommodate family? The lower level is ready to be finished with a large rec room, two additional bedrooms and 4 pc bath. This home offers a perfect combination of stye and functionality for those seeking comfort and convenience in a modern home. Possession available in 12 weeks. Make this house your new home! MODEL HOME AVAILABLE TO VIEW. (id:59743)
RE/MAX Quinte John Barry Realty Ltd.
9209 Highway 11 N
Severn, Ontario
Beautifully Renovated Home with Modern Upgrades and Lake Access! Welcome to this newly renovated gem that perfectly blends modern comfort with outdoor charm! Featuring keyless entry and a Nest thermostat, this home is thoughtfully updated with efficiency and convenience in mind. Enjoy peace of mind with a new water heater (2025), furnace(Dec 2018), and all new duct work completed in 2018, along with 1/2-ton central air (with cover) for year-round comfort. The interior boasts life-proof flooring and big, easy-clean windows that flood the space with natural light. The kitchen comes equipped with a new stove (2023) and dishwasher (2024), while the direct BBQ gas line hookup makes entertaining a breeze on your large deck. Outdoors, unwind around the large fire pit campfires are allowed! Take advantage of boat and swimming access, all while connected to town water and sewer. The paved driveway adds both curb appeal and convenience. Perfect for families, a brand-new school (2017) serving Kindergarten through Grade 8 is just a5-minute walk away. Dont miss your chance to own this move-in-ready home that combines modern living with lakeside leisure! (id:59743)
Sutton Group-Heritage Realty Inc.
59 Bavin Street
Clarington, Ontario
Fabulous townhome, nearly new and ready for lease! This immaculate property features 3+1 bedrooms, 4 bathrooms, and an airy open-concept layout flooded with natural light. Highlights include a spacious kitchen with upgraded cabinets, stylish laminate flooring throughout, and a convenient gas line for BBQ enthusiasts. Step out onto a charming walkout balcony on the second floor and enjoy a Juliette balcony on the third floor. Ideally suited just minutes from Highway 401, with easy access to grocery stores, schools, parks, banks, hospitals, beaches, and an array of desirable amenities. (id:59743)
RE/MAX Impact Realty
77b Queen Street
Clarington, Ontario
Beautiful turn key Starter home, First time home owner, time to downsize, this home still has it all. Relax in the spacious living room with large window over looking front yard. Home cooked meals in the well laid out kitchen complete with Corion counter tops, Stainless Steel appliances, and beautiful oak cabinetry. Open the patio door to a huge backyard, great for relaxing on the deck under the Gazebo. 3 Sheds, Garden, tons of greenery, flowers, very private. 3 Good size bedrooms with large closets. Relax at the end of the day in the rec room and watch TV. Shingles 2022, Most windows 2015, Recently painted, Room for 4 -5 cars in driveway. Close to many amenities, 401, Grocery's, Hospital, Lake, Concerts in the park (summertime), and walk to downtown shopping. It's very centrally located. It's worth the look, you won't be disappointed. (id:59743)
Realty Executives Associates Ltd.
403 - 337 Simcoe Street N
Oshawa, Ontario
Location, location, location! Ultra rare penthouse unit facing EAST!!!! Double balcony featuring sweeping garden views over the historic neighbourhood behind. Prestige boutique condo building known as McLaughlin Heights, perfectly located by the hospital, Parkwood mansion, and the Oshawa Golf Club. Totally sought-after building because of its meticulously maintained common areas and grounds. It's self-managed and you can see the difference - the pride of ownership is everywhere! This original owner unit is a blank canvas for your creativity. Curate your fabulous life in the spacious 1,170 sq ft. Be captivated by the possibilities! An extraordinary opportunity! Your bespoke condo awaits. (id:59743)
RE/MAX Jazz Inc.
1227 Bay Lake Road
Faraday, Ontario
3 Acres Near Bancroft & Bay Lake. Build your dream home on this 3-acre lot just 5 mins from Bancroft and 2 mins to Bay Lake public access. Features include a driveway and drilled well, with a large cleared portion creating plenty of space for your home or cottage. Enjoy boating, fishing, and town amenities just minutes away. (id:59743)
Century 21 Granite Realty Group Inc.
33 Parkview Drive
Peterborough North, Ontario
All-brick 3+2 bedroom side-split ideally positioned on the quiet, park-facing side of prestigious Parkview Drive a coveted north-end cul-de-sac with direct trail access into Jackson Park. The thoughtfully designed main floor features the kitchen at the rear, opening to a raised deck with sweeping, unobstructed park views. Just a few steps up are three generous bedrooms and a well-appointed four-piece bath. The bright, above-grade lower level offers oversized windows, two additional bedrooms, and a walkout to the backyard, complemented by a newer three-season Prestige sunroom nestled in a private, tree-filled setting for a tranquil, nature-immersed retreat. Situated on an extra-wide lot with complete privacy and a covered carport, this rare offering blends the serenity of nature at your back door with the convenience of nearby amenities. Home Inspection available. (id:59743)
RE/MAX Hallmark Eastern Realty
428 & 430 Island 7 Stoney Lake
Douro-Dummer, Ontario
This is your chance to create the family compound you've dreamed of! TWO properties, each with double waterfrontages, make this an offering like no other. #430 is almost an acre with 310' of frontage, featuring south-east exposure and your choice of sandy wade-in water or just dive off the dock. Your guests will love the lakeside bunkie! Follow the sun through the towering pine trees to the back waterfrontage to watch stunning sunsets and then the stars. Perched at the water's edge is a classic 2 bed/1 bath cottage with baseboard heat, oversize stone fireplace and my favorite part - full width insulated sunroom where you can watch the sunrise and feel the breeze (but not the mosquitos!). Included in the price is the adjacent .5 acre lot with an additional 200' frontage, perfect for maintaining your privacy or developing into an additional residence. The properties are being sold turn key with all furniture, water toys and accessories included. Located an easy 4 minute boat ride from full service Carveth's Marina and Harbour Town McCrackens Landing, featuring Hobart's Steak House, General Store and Cottage Toys! (id:59743)
Royal LePage Frank Real Estate
84 Pinewood Boulevard
Kawartha Lakes, Ontario
Absolutely Priced to Sell! This Exceptional Lake Front Opportunity offers unparalleled value with over 100 ft of shoreline (100ft x 234ft Private Mature Lot) and direct access to virtually endless boating along the Trent Severn Waterway from your own dock. This all-brick, 3-bedroom, 2-bath bungalow with an attached double car garage offers a full finished basement, totaling approximately 2,600 sq. ft. of living space. It presents perfectly for those seeking a true lakefront residence, cottage, or home, with the convenience of municipal water, paved roads, high-speed internet, and a quiet cul-de-sac among fine homes and cottages in the sought-after area developed as Palimina Estates. The level private mature lot is perfect for enjoying lakefront activities for all family members, with a safe gentle shore for children, level docking, and a fantastic shed perfect for all your recreational storage needs. The home offers a generous living room with hardwood floors and a cozy propane fireplace, while the kitchen and dining area seamlessly flow out to the lakeside deck, ideal for entertaining and BBQs. Primary bedroom offers a en-suite and large closet. The full basement provides a spacious rec room and includes a wood shop with above-grade windows that can easily be transformed into additional living space, bedrooms, a home gym, studio, or an office. Enjoy the local golf course nearby (5 min) and the easy commute to Orillia and Lindsay (35-40 minutes) or Durham Region and the GTA (60 minutes). Experience the best of the Kawartha's and start living the lakefront lifestyle you've always dreamed of! (id:59743)
Coldwell Banker - R.m.r. Real Estate
57 Donald Street
Belleville, Ontario
Investment opportunity: this 4 bedroom / 2 bath home is located in the most central location, close to all major amenities and on the major bus route. The home is situated between two low-rise apartment buildings, and has good rental potential. Main floor includes the living, dining/kitchen area with a side entrance. Three large bedrooms and a 4 piece bathroom are located on the upper level. Downstairs there is a rec/family room with the wood burning stove (WETT certified). There is also the fourth bedroom with ensuite bath. Separate entrance to the lower level provides a great opportunity to create an in-law suite. Electrical panel is 200Amp. (id:59743)
Royal LePage Proalliance Realty
11807 Loyalist Parkway
Prince Edward County, Ontario
PICTON, A MUST SEE Immediate Possession Available : Charming Country Home with Income Potential & Extra Living Space! Get the feel of country living but close to downtown Picton, Lake on the Mountain and the Glenora ferry. It is central to all Prince Edward County has to offer such as stunning beaches, renowned wineries, and the exciting new Base31 entertainment venue. This charming, recently renovated and well-maintained 2+1 bedroom, 2-full bath home offers flexibility for families, investors, or those looking for extra financial support. Whether you're considering a secondary suite for rental income, welcoming kids returning from college or university, or simply looking for help with the mortgage, this home provides excellent possibilities.This home features a propane stove downstairs and propane fireplace upstairs. Included are new kitchen appliances with Wi-Fi connectivity and warranty. Recent renovations and additions include Reverse Osmosis (RO) system, 600 gallon under ground cistern with trickle system for well water, granite countertops, upstairs flooring, updated bathrooms with double sinks, all windows replaced, steel roof and new 200amp panel box. An attached heated and insulated garage offers additional living space, perfect for a TV room, art studio, or creative retreat. The basement is fully finished and has a separate entrance. There is a large upper front deck, large rock garden for quiet private nights below and large 3-tier back deck for entertaining. The house is situated on a large private country lot and has the original restored log cabin that has an interlocking brick floor and two large sheds for all kinds of storage.Enjoy all that Prince Edward County has to offer without the high costs! Don't miss this fantastic opportunity to own a versatile home in a prime location. New Trane Heat Pump/AC 12000 BTU ductless split installed. 10yr warranty. (id:59743)
Century 21 Lanthorn Real Estate Ltd.
146 Albert Street
Belleville, Ontario
Love old east hill but would rather a modern home with all of today's amenities? This large back-split features an inviting front foyer into the spacious eat-in kitchen with solid oak cabinets and all kitchen appliances. It overlooks the cozy living room for easy conversation. Upstairs are three generous bedrooms serviced by a full bath, including a jetted soaker tub. We don't often see it anymore but, some of the interior doors are solid wood! The family room offers 400+ square feet with a 9' ceiling (actually it's 8.9'). This is where all the fun happens! Whether you are snuggled in to watch a good movie or playing darts and maybe enjoying a cool beverage at the bar, this is a great spot for all your family and friends. This lower level is full so no crawl space and, also provides a den with closet; a 2 piece powder room; laundry room; and loads of extra storage area. I should mention, there is another side entrance to this lower level and the backyard is an open canvas for all of your creative ideas! (id:59743)
Royal LePage Proalliance Realty
2960 Bradburn Road
Scugog, Ontario
31.77 Acre Hobby Farm in Blackstock. Peacefully situated on a dead-end road, this property offers the perfect blend of privacy and rural charm. The cozy 3 bedrooms, 1 bath bungalow features a bright living room and a kitchen/dining room combo with a walk out to the deck, plus a partially finished basement with a rec room warmed by a pellet stove and a utility room with laundry. Step out onto the beautiful covered back deck and take in views of the rolling farmland. The property includes a 4-stall barn with hydro, a large shed, and a lean-to, ideal for animals, storage, or equipment. A great opportunity for those seeking the country lifestyle! (id:59743)
Royal LePage Kawartha Lakes Realty Inc.
72 Oxford Street
Selwyn, Ontario
Village of Lakefield Charming 1-storey home ideally located within walking distance to shopping, the marina, churches, walking trails, restaurants, and more. Featuring 3 bedrooms (including one on the lower level) and 1 bathroom, this home has been nicely updated with a new kitchen, bathroom, parking area, and patio. Enjoy the cozy warmth of a gas stove in the living room. Nestled on a quiet dead-end street with peaceful pasture land along one side. Move in and start enjoying village life! (id:59743)
Ball Real Estate Inc.
28 Markland Avenue
Prince Edward County, Ontario
Welcome to your new home! This stunning townhome offers contemporary living at its finest, available now for lease. With an open-concept design and modern finishes, this spacious residence features 3 bedrooms, including a luxurious master suite. Step inside to a bright and airy living space where the open layout seamlessly connects the living, dining, and kitchen areas, making it perfect for both daily living and entertaining. The stylish kitchen is equipped with stainless steel appliances, sleek countertops, and ample storage, providing everything you need to prepare delicious meals. The primary bedroom is a true retreat, boasting a private ensuite bathroom with elegant fixtures and finishes. Two additional bedrooms provide plenty of space for family, guests, or a home office. Step outside to your back patio, an ideal spot for hosting gatherings or enjoying a BBQ. The small yard offers a perfect balance of low maintenance and outdoor space for relaxation and play. Situated in a convenient location, this townhome is close to shopping, dining, and recreational amenities, ensuring you have everything you need within easy reach. Don't miss the chance to make this beautiful, nearly new townhome your own. (id:59743)
RE/MAX Quinte Ltd.
17 Short Street
Kawartha Lakes, Ontario
Welcome to Peaceful Living in Fenelon Falls! Nestled in the serene and sought-after community of Fenelon Falls, this charming 3-bedroom, 2-bath bungalow offers the perfect blend of comfort, space, and privacy. With 1,347 sq ft of well-designed living space (as per MPAC) and set on a deep, private 168.87 ft lot (as per GEO), this home is ideal for those looking to downsize or raise a family in the heart of the Kawarthas. Step inside to an open-concept layout that invites natural light throughout. The living room features vaulted ceilings, creating a bright and airy atmosphere, and seamlessly flows into the spacious family-sized kitchen equipped with ample cabinetry and generous counter space perfect for everyday living or entertaining. The primary suite includes a large double closet and convenient 2-piece ensuite bath. Downstairs, the partially finished basement offers a laundry area, utility room, and a versatile workshop space, ideal for hobbies or storage. Whether you're looking to unplug and enjoy the outdoors or settle into a peaceful lifestyle close to lakes and nature, this home is your gateway to the "Jewel of the Kawarthas." Don't miss your chance to make it yours! (id:59743)
Land & Gate Real Estate Inc.
D12 - 153 County Road 27
Prince Edward County, Ontario
Welcome to Bay Meadows in beautiful Prince Edward County, best known for its incredible culinary scene and renowned wineries. This super cute mobile home is perfect for anyone looking to downsize or enjoy peaceful, year-round living in a welcoming community. Inside, you'll find one bedroom plus a bonus room that can easily be used as a second bedroom or a cozy family room. The home features a bright living space, a cheater en suite three-piece bath, and an abundance of cupboard space. The kitchen includes a fridge and gas stove, and the washer, dryer, and barbeque are also included. There is a dedicated laundry room, a back deck for relaxing afternoons, and a charming front porch for your morning coffee. Outside, you'll find a shed with hydro, two private parking spots, and plenty of visitor parking. Bay Meadows offers fantastic amenities, including access to Pleasant Bay, a community saltwater pool, and a vibrant community centre. The social calendar is always full with activities like euchre, darts, croquet, golf, bocce ball, and chair exercises at the clubhouse. Residents also enjoy special events like Canada Day parades with barbecues, and evenings often end with fires at the front or by the gazebo. All this is within walking distance to North Beach and just 15 minutes to the 401. Don't miss your chance to enjoy the best of Prince Edward County living in a community where there's always something fun to do. (id:59743)
Royal LePage Proalliance Realty
705a - 1606 Charles Street
Whitby, Ontario
Stunning Port of Whitby! This newly built condo building-The Landing has everything anyone could every ask for! 1 bedroom condo with 555 sq ft (as per builder) comes with remarkable Lake Ontario views. This condo features 9ft ceilings, laminate flooring, a large balcony with water views, stainless appliances. The kitchen comes with quartz counters and is open to the living area with wall-to-wall windows and walk out to the balcony. Master suite with double closet and more wall-to-wall windows. The stacked washer and dryer has its one closet. The closets in this unit and quite large and the unit also comes with a locker and 1 underground parking spot. The area offers you Go Transit, public transit and the 401 for an easy commute. There are plazas down the road for all your shopping and of course the Whitby Marina, trails, the Whitby pier and of course Lynd Shores conservation area! The Landing also features a gym, shared bbq patio, conference room, guests suites. Note: the gym is currently open, but the other amenities are still being worked on and are opening soon. (id:59743)
Land & Gate Real Estate Inc.
2341 Secreto Drive
Oshawa, Ontario
STUNNING PREMIUM**RAVINE** LOT!!! NO Neighbours Behind! This Showstopper weighs in at nearly 2,500sq ft and is located in Windfield's highly sought after North Oshawa Neighbourhood!!! This 4 Bedroom, 3 Bathroom, All Brick Detached Home has been immaculately maintained! Main floor features 9 ft ceilings with a stunning Great Room with a stone fireplace and a barn style door providing privacy to the main living area. This Executive home has been completely wired for surround sound with presets for outdoors- AND INCLUDES all the stereo equipment! Engineered Hard Flooring throughout including a Beautiful Hardwood Staircase with Cast Iron Spindles. Kitchen With Spacious Cabinets, Quartz Counter tops, Stainless Steel Appliances, B/I Microwave & Oven And a breakfast bar. Cupboards have upper and lower lighting! Walkout to Deck Area Overlooking RAVINE Yard, Perfect view For Morning Coffee! The custom deck has glass inserts, a power Awning w replacement cover and custom sliding barn style doors for underneath deck storage! The Great Room Features A Beautiful Stone Gas Fireplace. Convenient Two Piece Bath And Garage Access From Main Floor. Upgraded Custom window coverings, California Shutters, and custom glass inserts Wonderfully Adorn Both The Main And Second Floor. Spacious Primary Bdrm With Ensuite including a huge tub & separate glass shower and Walk-in Closet. Light Switches have been installed conveniently at both night tables in the Primary Bedroom. Second Floor Bathrooms Gleaming With Closets With Closet lighting! And Plenty Of Natural Light! Laundry room with custom cupboards has been conveniently located on the second flr! Tons of Storage Space Throughout This Amazing Home. Double Car Garage With A Double Sized Driveway And No Sidewalk Provides for Six cars. Upgraded 200AMP service! rough-in for bath in bsmt. LOCATION LOCATION!! This beautiful home near to 407, shopping, restaurants, Costco, and Great Schools, including Durham, College and Ontario Tech University. (id:59743)
Royal Heritage Realty Ltd.
502 - 245 Elgin Street
Cobourg, Ontario
Are you downsizing or simply looking for a more relaxed, low-maintenance lifestyle? This beautifully maintained condo townhouse bungalow offers everything you need and more! Featuring 2 bedrooms plus a spacious den that could be used as a bedroom. This home greets you with a charming, private front patio perfect for morning coffee or evening chats. Step inside to a generous foyer and an open-concept layout that feels bright and welcoming. The living room boasts a sliding glass walk-out to the patio and flows seamlessly into the dining area, which overlooks the family-sized kitchen complete with granite countertops, a breakfast bar, pantry, and direct access to the single-car garage. The primary bedroom suite features a full double closet and a 4-piece ensuite for your comfort. Head to the lower level, where you'll find a spacious rec room with built-in cabinetry and a cozy gas fireplace, a 2-piece bath, and a convenient laundry room. The large den is perfect for a guest room, home office, or media room (note: no window), and there's also a separate storage room for all your extras. (id:59743)
Land & Gate Real Estate Inc.
169 Kenedon Drive
Kawartha Lakes, Ontario
Easy, Convenient Waterfront Living! Charming waterfront bungalow with level entry to spacious foyer and just two steps up to the main living area. This home offers 3 bedrooms, 2 bathrooms, and a large living room with a cozy natural gas fireplace. The open-concept kitchen includes a breakfast counter with seating for four and flows into a separate dining room ideal for entertaining. Adjacent to the kitchen, a generous family room with a second gas fireplace provides unobstructed lake views and access to a bright 3-season sunroom with more waterside views. Situated on nearly 3/4 of an acre with 50 feet of frontage on the renowned Trent-Severn Waterway, this property offers ample outdoor space and direct waterfront access. Located on a year-round paved road, just a short drive to Omemee, Bridgenorth, Ennismore, Peterborough, and Lindsay, combining serene waterfront living with convenient access to nearby towns. Additional features include a main floor laundry room, newer steel roof, natural gas forced air furnace with central air conditioning, drilled well, and full septic system (pumped May 2025). Includes oversized detached 2-car garage, two storage sheds, and a dock. (id:59743)
Pd Realty Inc.
1827 2nd Line E
Trent Hills, Ontario
FISHERMAN'S DREAM!! Welcome to this charming 3-bedroom home located just minutes to the vibrant town of Campbellford. Nestled along the Trent River Waterway system. This property offers direct access to miles of boating, fishing, and stunning natural scenery right from your backyard. Step inside and enjoy a bright, open-concept layout combing the kitchen, dining, and living spaces- perfect for both relaxing and entertaining. The spacious primary bedroom features breathtaking water views, creating a peaceful retreat to start and end your day. Two additional bedrooms provide ample space for family, guests, or a home office. The home includes convenient main-floor laundry, and the unfinished basement is full of potential - whether you envision a workshop, extra storage, or future living space. Located just a short drive from the heart of Campbellford, you'll enjoy the best of both worlds - peaceful waterfront living with easy access to amenities. Explore local boutiques, grab a bite at popular restaurants, visit the historic Empire Cheese Factory, Dooher's Bakery or stroll the scenic Rotary Trail along the river. Weather you're looking for a full-time residence, a weekend getaway, or an investment opportunity, this affordable waterfront gem is a rare find. (id:59743)
Royal LePage Proalliance Realty
14 Ferguson Hill Road
Brighton, Ontario
Welcome to 14 Ferguson Hill Road a one-of-a-kind hilltop retreat set on 10+ ultra-private acres with panoramic views of the countryside, sunrises, and sunsets. Located just minutes from Hwy 401 and only 75 minutes to Toronto or Kingston, this custom-built home blends high-end design, energy efficiency, and incredible lifestyle potential. Whether you're dreaming of a peaceful rural escape, a hobby farm, or the perfect work-from-home setup with breathtaking views, this property delivers.Inside, you'll find 2+2 bedrooms, 3.5 baths, and premium finishes throughout. Radiant heated white oak floors, soaring 20-ft cathedral ceilings, and R-33 insulated concrete walls provide warmth and comfort, while exposed steel beams and 9-ft ceilings highlight the home's craftsmanship. The chefs kitchen features Italian quartzite countertops, GE Cafe matte white appliances, a farmhouse sink, and copper prep sink on a large island with a pot filler.Upstairs, the principal suite offers a 5-pc bath and peaceful vistas. A second bedroom and flexible bonus space suit multiple uses. Downstairs includes two additional bedrooms, a 3-pc bath, and a spacious rec room with a full wet bar and access to a covered patio with gas BBQ hookup perfect for entertaining.The garage features radiant heated floors and a 600+ sq. ft. self-contained loft with kitchenette and 3-pc bath. Grow your own food, explore nearby farm-to-table markets, or simply enjoy the vibrant local community. Amazing neighbours, top-tier mechanicals, and luxury in every detail this is more than a home, it's a lifestyle. (id:59743)
RE/MAX Hallmark Eastern Realty
334 Mckellar Street
Peterborough South, Ontario
Adorable South End Bungalow with income potential. 334 McKellar St is a turnkey bungalow, featuring 3+1 bedroom & 2 full bathrooms, with re finished hardwood floors, fresh paint & a bright inviting layout. The updated kitchen boasts granite countertops, tiled backsplash & plenty of cabinet space. The main bathroom has also been updated for modern comfort. The separate side entrance leads to a fully finished lower level, perfect for future in-law suite, complete with a huge rec room, one bedroom, one bathroom, wet bar, big laundry room & lots of storage. Outside you will find a fully fenced yard, ample parking with a carport & an oversized shed/workshop for all your storage needs. This home is ready for you to move right in. Close to parks, schools, shopping malls, restaurants, and amenities. Don't miss this one, book your showing today! (id:59743)
Century 21 United Realty Inc.
