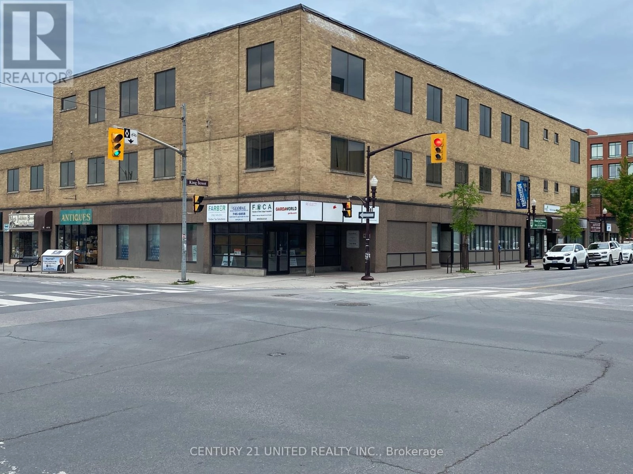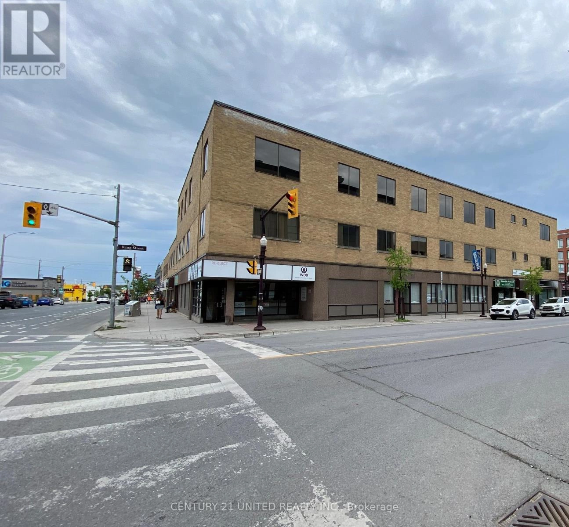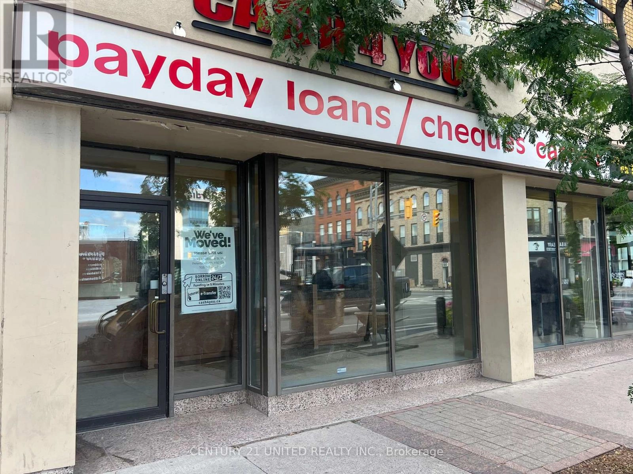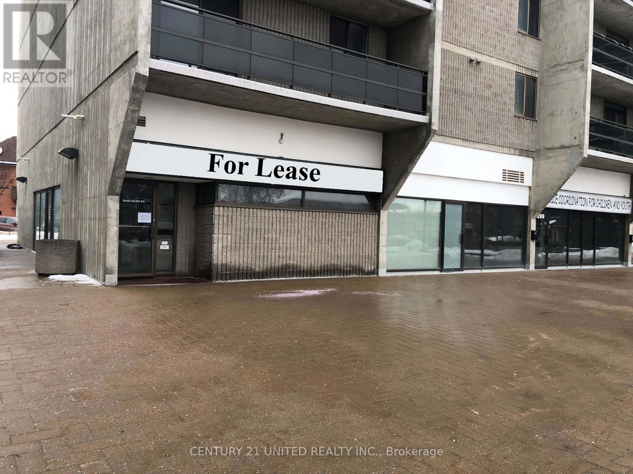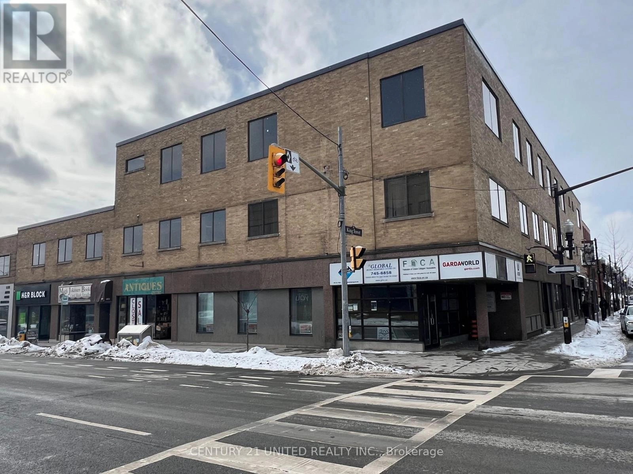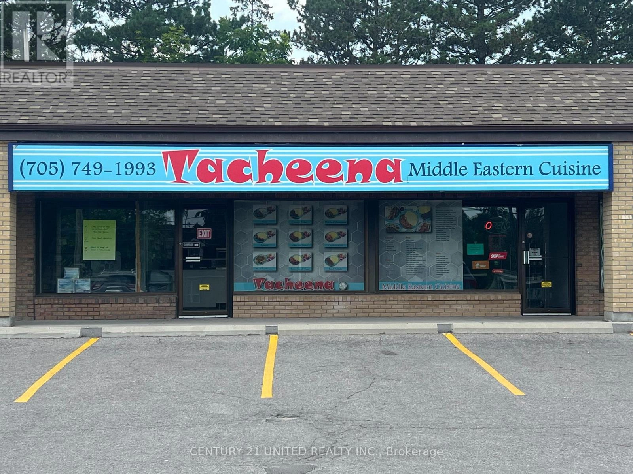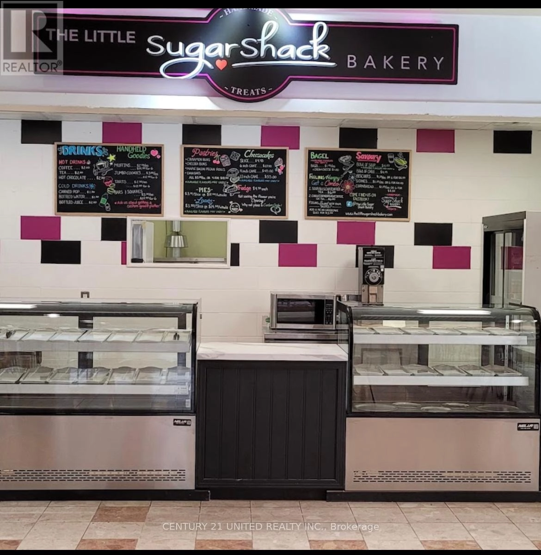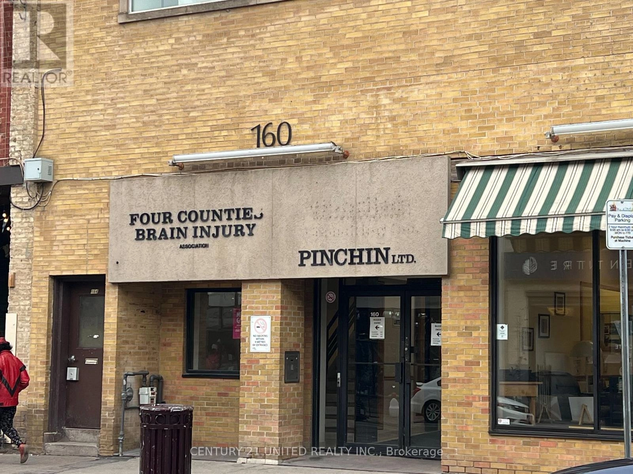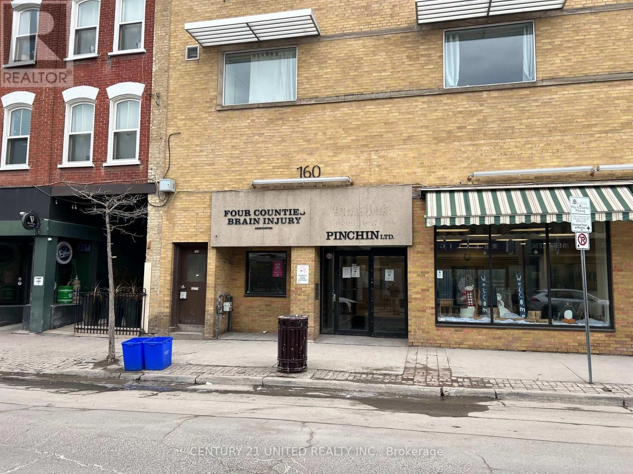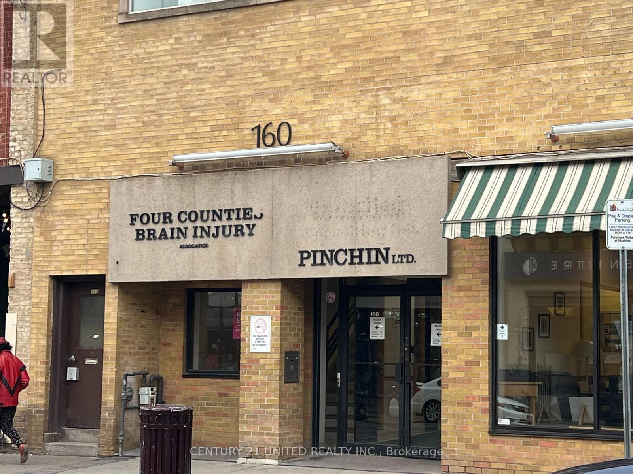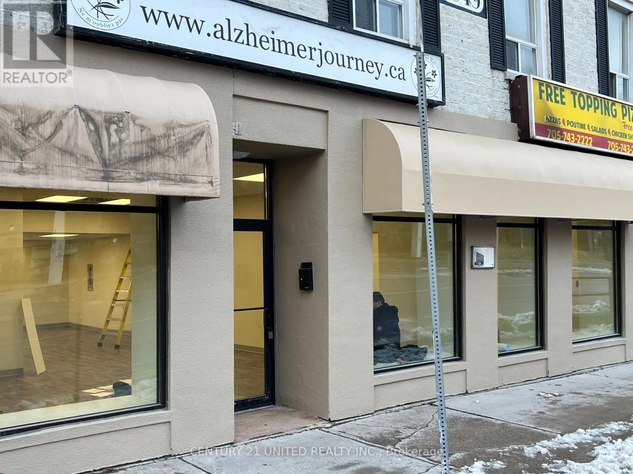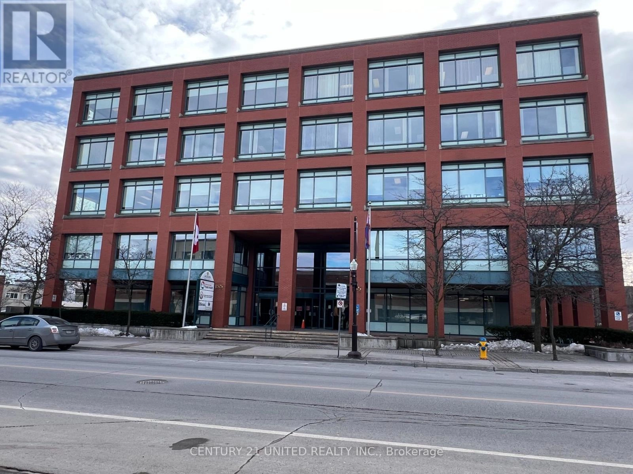120 - 159 King Street
Peterborough Central, Ontario
Office suite consisting of approximately 1200 sqft & located on the main floor of the George King building in the heart of the downtown business core. Access through the main entrance of 159 King Street, beside the elevator. Additional entrance/exit at rear of building backing onto the 171 King Street parking lot. Within walking distance to the Peterborough Transit station & King Street parking garage. Additional rent estimated at $7.80/sqft which also includes utilities. Suite is contiguous with suite S30 for a total of 6000 sqft. Has own insuite washroom. (id:59743)
Century 21 United Realty Inc.
102-106 - 159 King Street N
Peterborough Central, Ontario
Approximately 2,300 Sf Professional Office/Institutional Space Suitable For Fitness/Dance Studio. Many Approved Uses. Excellent Downtown Location And Close To All Amenities. Across From King Street Parking Garage. Additional Rent Estimated At $7.80/Sf With Utilities Included. (id:59743)
Century 21 United Realty Inc.
351b George Street N
Peterborough Central, Ontario
Approximately 1,983 square feet of prime storefront space in a great downtown location across from Peterborough Square Mall and close to public parking. Current C-6 zoning allows for many uses including retail sales, office, financial institution, studio or clinic. This unit also has lots of additional Storage in the basement. Additional rent estimated at $5.80 per square foot with utilities in addition. (id:59743)
Century 21 United Realty Inc.
283 Aylmer Street N
Peterborough Central, Ontario
Approximately 1,451 square feet of Office Space located on the ground level of The Citi Centre Complex. Great location for a Doctor's office, Clinic or Professional Office. Unit has lots of natural light with large windows overlooking the courtyard, and three 2 piece washrooms. Close to all amenities including Shopping, Restaurants, Library, Public Transit and Parking. Surface and Underground Parking subject to availability is in addition to any monthly rent. Additional Rent estimated at $4.22 per square foot and adjusted annually to actual. (id:59743)
Century 21 United Realty Inc.
202/204 - 159 King Street
Peterborough Central, Ontario
Approximately 1,390 SF Professional office space on 2nd floor in great downtown location at the corner of King and George St N. In-suite kitchenette with sink. Close to all downtown amenities including Peterborough Square, the Venue and Market Plaza. Across from the King St Parkade and close to the City Bus Station. Additional rent estimated at $9.20/SF with utilities included. Space can be demised into 330 SF and 1,060 SF. (id:59743)
Century 21 United Realty Inc.
5 & 6 - 1123 Water Street
Peterborough North, Ontario
Established and fully equipped restaurant location for sale. Located at 1123 Water St, this popular Middle Eastern Restaurant is turnkey with all equipment included. A bright, modern, and well maintained 1,430 square foot restaurant welcomes your customers with plenty of seating inside. This is a sale of the chattels and equipment only (Listed on Schedule C in documents) in a leased premises. Current lease term is until April 30, 2029. (id:59743)
Century 21 United Realty Inc.
49 - 360 George Street N
Peterborough Central, Ontario
Great Leasing Opportunity in the heart of downtown in busy Peterborough Square Mall. This 414 square foot space in the main level food court will make a great location for a franchise restaurant or sandwich shop. Unit contains a rough-in for ventilation system. On site management, on site maintenance and security, full wheelchair accessibility. Direct access to the newly renovated outdoor Courtyard and 350 car underground parking garage. Steps from the bus terminal and close to 2 municipal parking garages. Great leasing prices, turnkey packages. Office tower and Mall Spaces also available. $1,900 per month with TMI and water included in rent. Hydro is in addition and metered to Tenant. (id:59743)
Century 21 United Realty Inc.
202 - 160 Charlotte Street
Peterborough Central, Ontario
Spacious Office Space on the Corner Of Charlotte And George St. Approximately 1,311 Sf On The Second Floor With Elevator Access. Downtown Location In The Centre Of The Business District. Additional Rent And Charges Estimated At $8.45 Per Square Foot With Utilities In Addition And Metered To Tenant. (id:59743)
Century 21 United Realty Inc.
203 - 160 Charlotte Street
Peterborough Central, Ontario
Great Office Space Corner Of Charlotte And George St. Approximately 630 Sf On The Second Floor With Elevator Access. Downtown Location In The Centre Of The Business District. Additional Rent And Charges Estimated At $6.95 Per Square Foot With Utilities In Addition And Metered To Tenant. (id:59743)
Century 21 United Realty Inc.
100a - 160 Charlotte Street
Peterborough Central, Ontario
Spacious office space in a great downtown location at the Charlotte Street and George Street in the center of the Peterborough Business District. Approximately 628 square feet in the lower level with elevator access. Well maintained office building with public washroom facilities. Reasonable lease rate of $4.00 per square foot Base rent, plus Additional rent estimated At $6.95 per square foot with utilities and taxes included. (id:59743)
Century 21 United Realty Inc.
187-189 Simcoe Street
Peterborough Central, Ontario
Approximately 1,725 square feet of newly renovated Retail Space in a great Downtown location with access to the Charlotte Mews, between George Street and Aylmer Street. High visibility location close to all amenities including Shopping, Restaurants, Public Library, Public Transit and Parking. Lots of pedestrian and vehicular traffic. Plenty of approved uses under the C-6 Zoning. Unit has large window display at the front. The main entrance is on Simcoe Street, with direct access to the Charlotte Mews from the rear door. Unit has 2 washrooms. Additional Rent estimated at $4.40 per square foot and adjusted annually. Utilities in addition and metered to Tenant. Available Immediately. (id:59743)
Century 21 United Realty Inc.
502 - 185 King Street
Peterborough Central, Ontario
Approximately 2,325 square feet of Office/Clinic space on the 5th floor of Jackson Square, a Class 'A' Office building with immediate availability in a prime downtown location. Directly across from the 628 vehicle Municipal Parking Garage. Located in a high traffic area and close to all amenities. Features include 2 high speed elevators, security, fully accessible and high standard of maintenance. Base rent is $14.00 per square foot plus TMI of $15.00 per square foot. (id:59743)
Century 21 United Realty Inc.
