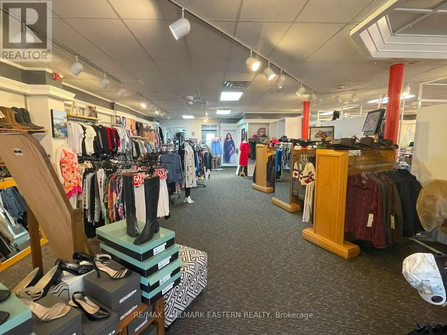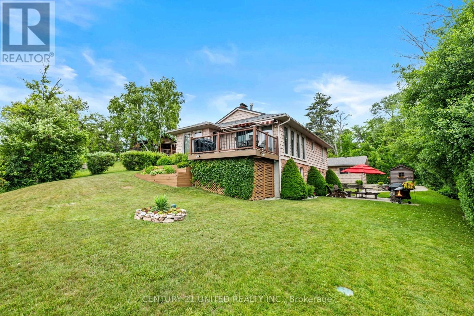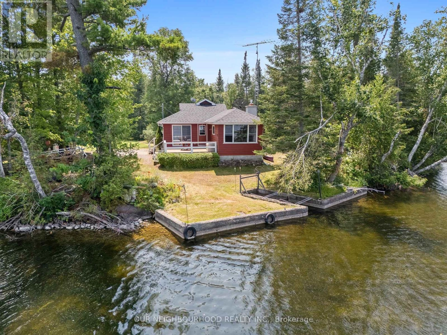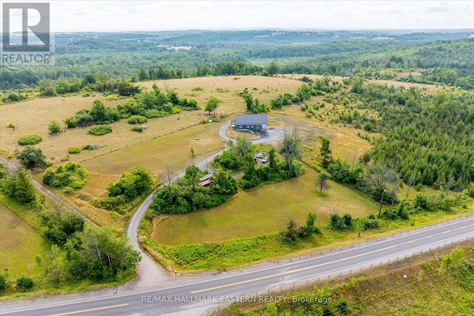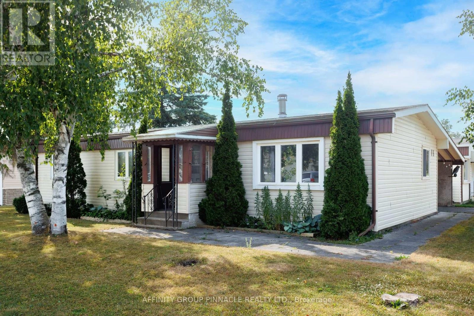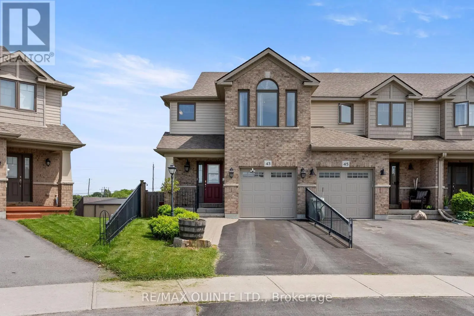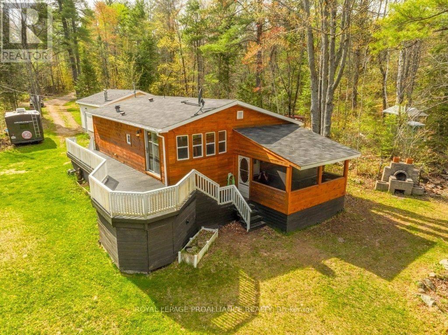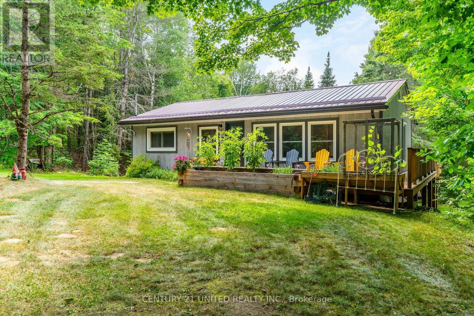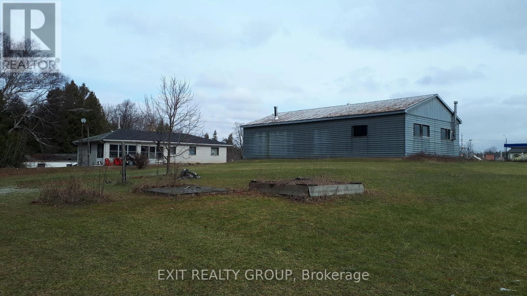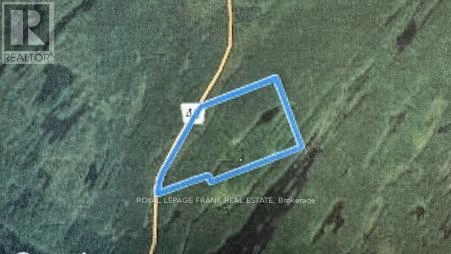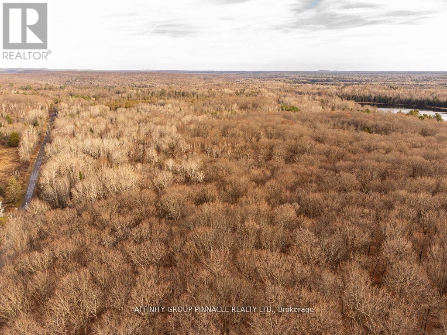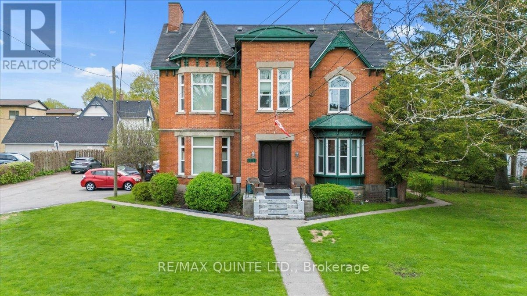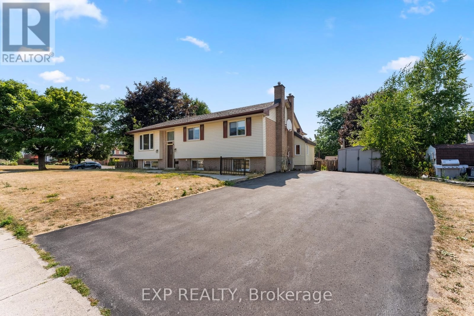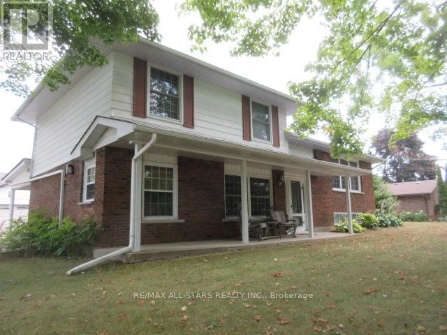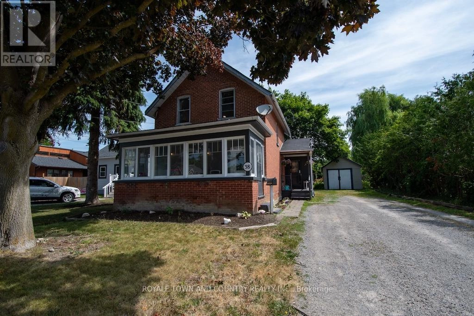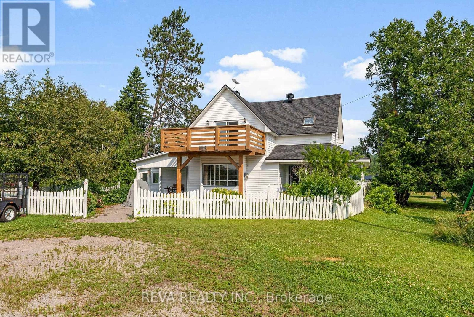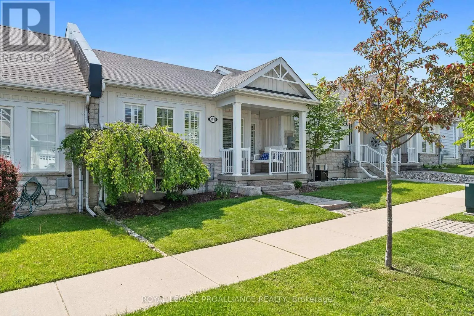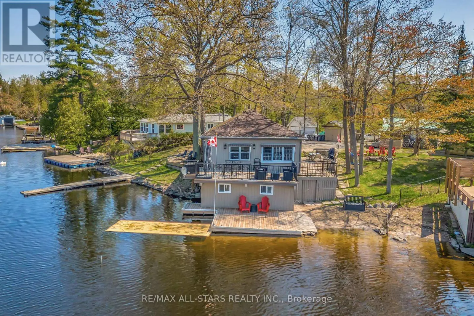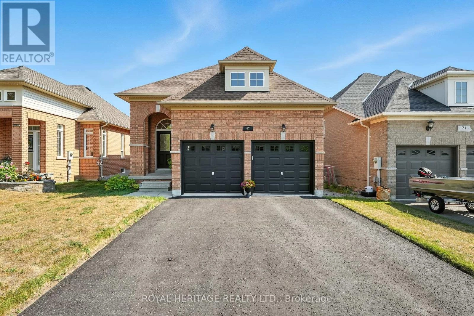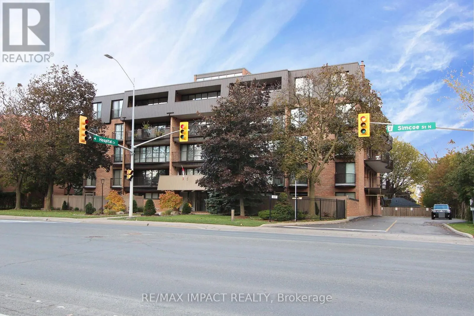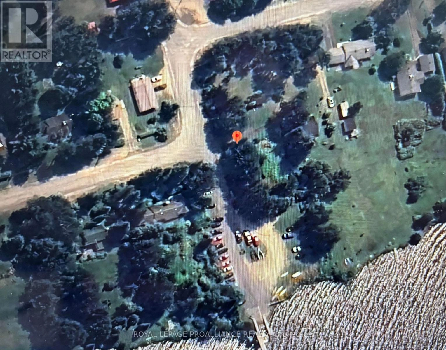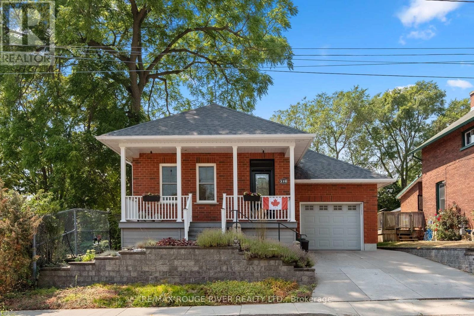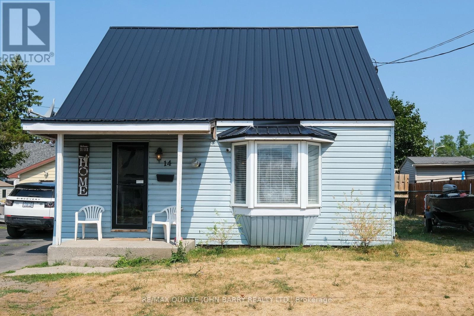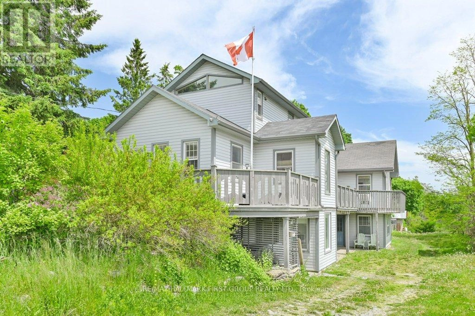191 Queen Street
Scugog, Ontario
ASKING PRICE $48,000 PLUS DISCOUNTED STOCK VALUE. **** UNIQUE RETAIL OPPORTUNITY: established fashion brands apparel and accessories business in irreplaceable, high-traffic Port Perry location. **** POPULAR BRAND NAMES APPAREL, ACCESSORIES & HOME DCOR store shoppers favorite, in one of the most-visited and well-recognized locations in Port Perrys historic downtown. This anchor of Port Perrys Heritage District enjoys unparalleled visibility and proximity to public parking, Scugog Lake, parks and all the attractions and amenities of a bustling downtown wile nestled in beautiful Victorian architecture. The store is known to attract tourists and out-of-town shoppers making it a busy fashion must-stop location. PANORAMA also sells selected furniture pieces and the whole store could easily be separated into two businesses: Lifestyle Apparel and Accessories (clothing, shoes, jewelry, etc.) and/or Furniture business. See attached Documents for partial list of current/past quality Canadian and Italian furniture brands and amazing ladies and men's clothing/fashion lines. Significant value in accounts with merchandisers; owner can facilitate a buyers contact with brands and provide list of suggested additional brands.**** Current store area 3100 SF but SUBDIVISION OF THE AREA MAY BE POSSIBLE IF NEW OWNER WISHES TO REDUCE THE AREA. (id:59743)
RE/MAX Hallmark Eastern Realty
210 Thompson Road
Otonabee-South Monaghan, Ontario
Welcome to your private waterfront retreat on the Otonabee River! This beautifully maintained 3-bedroom, 2-bathroom home offers 1,864 sq ft of total living space and is perfectly designed for year-round enjoyment. Set on a very private, manicured lot, the property showcases stunning rock and flower gardens, a custom garden shed, and a separate lake-fed irrigation system to keep the lawn and gardens vibrant. Enjoy peaceful views from the high-end decking or take full advantage of the water with a premium easy-lift docking system, ideal for boating, paddle boarding, fishing, and swimming 9 feet deep off the dock! Inside, the home features a spacious family room, dedicated office, and modern conveniences throughout. Stay connected with high-speed fibre internet and protected with a backup Generac generator. The oversized triple car garage offers plenty of room for vehicles and storage. Additional highlights include a durable steel roof, aluminum-clad exterior, and an exceptional pre-list home inspection for peace of mind. Whether you're looking to relax, entertain, or explore the water, this fabulous property has it all. (id:59743)
Century 21 United Realty Inc.
161 Fire Route 53
Havelock-Belmont-Methuen, Ontario
If youve been dreaming of a quiet escape, this 2-bedroom, 1-bathroom waterfront bungalow might be just the spot. Sitting on over 2 acres along the shores of Round Lake, its the kind of place where you can unwind, slow down, and enjoy the simple things. Whether thats morning coffee with a lake view or evening campfires under the stars. This four-season home has everything you need for a relaxed lifestyle, year-round or as a cottage. Inside, youll find updated flooring, main floor laundry, and a cozy propane fireplace in the living room that looks right out to the water. The built-in garage gives you extra space for storage, tools, or a workshop. Outside, there's even more to love: a private boat slip, your own boat launch on a separate lot, and a built-in generator so youre covered no matter the weather. Whether you're into boating, fishing, or just enjoying the peace and quiet, this place has you covered. (id:59743)
Royal LePage Our Neighbourhood Realty
10943 County Rd 45
Trent Hills, Ontario
Set on just under 5 acres and built in 2022, this impressive 2+1 bedroom, 4-bath Carriage Style home features a triple-bay underground garage and a stunning back porch set the tone for the beautiful features throughout. Extensively landscaped with Armourstone, creating a warm welcome. Step inside to an open-concept layout highlighted by soaring pine cathedral ceilings. The chefs kitchen boasts quartzite countertops, solid black maple cabinetry, an island with bar fridge and wine rack, a double-wide fridge/freezer, and a dual-fuel KitchenAid gas cooktop with electric oven, plus a walk-in pantry for extra storage. The spacious dining area flows into a sun-filled living room with a gas fireplace. From here, walk out to the expansive south-facing porch offering 180-degree views, perfect for taking in both spectacular sunrises and breathtaking sunsets, is complete with cathedral ceilings, glass railing, and low-maintenance Trek decking. The primary suite offers abundant natural light, a walk-in closet, and a luxurious 4-piece ensuite with a freestanding tub positioned to overlook the property, plus a Bluetooth speaker/vent. The second bedroom also features an ensuite, while a 2-piece powder room and a laundry room complete the main floor. Custom thermal blinds, barn doors, and pot lights extend throughout the home and onto the exterior. The lower level includes a third bedroom/den with semi-ensuite bath, and direct access to the underground garage designed with high ceilings, space for up to eight vehicles, a welder plug, heated flooring by boiler system and three Lift Master commercial garage door openers. Outdoors, you'll also find a 50-amp plug for an EV or trailer hookup, making this home as functional as it is beautiful. House has metal roof and the home is built entirely with Insulated Concrete Form (ICF) for the exterior walls. 6 minutes to groceries and restaurants, 18 minutes to Campbellford, 40 minutes to Peterborough, 31 minutes to the 401. (id:59743)
RE/MAX Hallmark Eastern Realty
15 Circle Drive
Kawartha Lakes, Ontario
Welcome to Joy Vista Estates! This corner lot property offers an opportunity for someone with vision. The modular home features 3 bedrooms, a 3-piece bathroom, including a primary bedroom with double closets. Enjoy the cozy living room accented by a wood-burning fireplace. Enjoy year round living as you are heated with a forced air electric furnace. Outside, you'll find a patio, a storage shed, and a paved driveway with an oversized attached single carport. Buyers must be approved by park management. Residents can also enjoy community recreation, with a clubhouse and pool. Quick closing available: Modular home being sold as is. (id:59743)
Affinity Group Pinnacle Realty Ltd.
43 Mountain Ash Drive
Belleville, Ontario
Experience Elevated Living at 43 Mountain Ash! Welcome to this exceptional 3-bedroom, 3.5-bath executive townhome; a rare end unit set on one of the largest fully fenced lots in the subdivision. Impeccably maintained and thoughtfully upgraded, this home offers both comfort and style in equal measure. From the moment you step inside, you'll notice the refined finishes that set this property apart. Elegant ceramic flooring and granite countertops run throughout, complemented by tastefully selected brushed bronze fixtures and faucets that add a touch of sophistication to every space. This home features so many upgrades - including matching blinds throughout the home, all light fixtures, LG stainless steel appliances and the fully finished basement. Plus, a Generac generator that runs the entire home if needed. The kitchen island with seating is ideal for a casual breakfast, while the formal dining room is perfect for entertaining, complete with a walk-out to the balcony with upgraded pergola.. The second floor features a large primary bedroom with a 4 piece ensuite bath and walk-in closet. Plus, two more spacious bedrooms with their own 4 piece bathroom and a conveniently located second floor laundry room. The fully finished basement is a true highlight, featuring a warm and inviting family room with direct walkout access to a generous 20x20 private deck with awning - the perfect setting for outdoor relaxation or entertaining guests. Plus a three piece bathroom. All on a beautiful fully fenced corner lot with upgraded wrought iron fencing. Nestled in a desirable community, this home is just steps from scenic walking trails and the Moira River, with a variety of amenities conveniently nearby. 43 Mountain Ash is more than a home it's a lifestyle. (id:59743)
RE/MAX Quinte Ltd.
1058 Jacques Bay Road
Addington Highlands, Ontario
Discover your serene oasis on the breathtaking banks of the Skootamatta River with this charming 4 season recreational property, offering 164 feet of south-facing waterfront on .820 private acres. This inviting 894 sqft, 2-bedroom, 2-bathroom, retreat is perfect for families and friends, providing ample space to relax indoors, with 2 good sized bedrooms, 2 bathrooms ( 1 with ensuite Jacuzzi); main floor laundry room; a large living room with pellet stove to accommodate friends & family and walk-out to the screened porch and hot tub sanctuary; dine in the eat-in kitchen and watch mother natures creatures visit the river banks while enjoying an evening meal. So many options to experience the peace and quiet of this Skootamatta property, you wont know where to begin!!!With direct access to Skootamatta Lake, you can boat down the serene river to the Lake and experience excellent fishing and water sports right at your doorstep, this property provides exceptional value for those seeking privacy and a connection to the great outdoors all seasons of the year. The property includes some added benefits such as the 1.5 car garage for storage of all your toys, 100 amp hydro services, a heat pump & EBB and Pellet Stove for added warmth, A/C for hot summer days, full size septic and drilled well to ensure your creature comforts are well looked after. Embrace lakeside living in summer with swimming, boating, and paddling adventures while exploring nearby the lake and in winter the trails, ice fishing, and snowmobile activities in and around the renowned Bon Echo Provincial Park area. Close to Cloyne and area amenities, you can arrive a relax knowing you wont be missing a thing!!! (id:59743)
Royal LePage Proalliance Realty
1001 English Circle
Highlands East, Ontario
Escape to tranquility with this beautifully updated 2 bedroom bungalow, complete with a walkout basement and charming sunporch. From the moment you step inside you'll appreciate the thoughtfully designed updates including the stunning kitchen with quartz countertops and sleek stainless steel appliances. This home offers seamless indoor/outdoor living with large decks at both the front and back. The rear deck is perfect for relaxing, offering peaceful views of the backyard and pond. Whether you're entertaining or unwinding, this space is made for it. One of the best features? Deeded access to Tamarack Lake, a serene, no-motor lake with a beautiful beach perfect for swimming, paddling, and soaking up the sun. For those who appreciate space and functionality, the 30 x 40 ft. garage is a dream come true! Whether you're a hobbyist or need room for your toys, this versatile space has you covered. Plus, there's ample parking for guests or additional vehicles. Situated just 5 minutes from Gooderham and 20 minutes from Haliburton, you'll enjoy the convenience of nearby amenities while relishing your private oasis. If you're seeking a peaceful lifestyle surrounded by nature, this property is the one! Don't miss your chance reach out today to see it for yourself! (id:59743)
Century 21 United Realty Inc.
309 Orchard Road
Cramahe, Ontario
Commercial Drive - Versatile Shed/Workshop with Office Conversion Potential. Situated in a prime location, this unique property offers exceptional flexibility for both business and creative uses. The spacious shed/workshop provides ample room for storage,manufacturing, or hands-on projects, while the existing home presents an excellent opportunity to be transformed into a professional office, showroom, or client meeting space. With its accessible location, strong street presence, and adaptable layout, this property is ideal for entrepreneurs, tradespeople, or small business owners seeking a combination of workspace and administrative facilities in one convenient setting. (id:59743)
Exit Realty Group
0 Pt.lt. 6,con.7,hwy41
Addington Highlands, Ontario
For the nature lover. 145 Acres of pristine country living. Plenty of deer and moose for the fisherman, there is lots of pike and bass. And for a bonus there is gold and silver deposits on the property quality of which have not yet been verified. Property is located 5 km south of Kaladar on Hwy. 41 (id:59743)
Royal LePage Frank Real Estate
Lt 30 Trooper Lake Drive
Highlands East, Ontario
Welcome to this exceptional 88-acre paradise nestled on a private four-season road, boasting a breathtaking mix of hardwood and softwood forests with numerous trails perfect for ATV adventures. With a driveway already in place and a spacious cleared area ideal for camping, glamping, or potential building, this property offers endless opportunities for outdoor enthusiasts. Explore the diverse features of this unique lot, including a mature maple beech hardwood stand perfect for maple syrup production, a rare cedar-tamarack stand with valuable lumber, meadows, fields, and red pine plantations. Immerse yourself in nature's beauty and wildlife, with 10 species at risk calling this property home. A Managed Forest Plan is available for review and can be adopted by the new owner, subject to Ministry approval, making this property a nature lover's dream come true. (id:59743)
Affinity Group Pinnacle Realty Ltd.
159 George Street
Belleville, Ontario
Here is a 6 unit multiplex on a large lot in the Old East Hill neighborhood. The building has undergone significant upgrades with new windows throughout the main building. There are 5 apartments in the main building and a 2 story carriage house in the rear. Each of the apartments has lots of character. The gas boiler is 12 years old and in good condition. (id:59743)
RE/MAX Quinte Ltd.
2 Alnet Drive
Belleville, Ontario
Welcome to 2 Alnet Drive, a raised bungalow in Belleville's highly desirable West Park Village, set on a mature, quiet, family-friendly corner lot. The main floor offers three spacious bedrooms and a full bathroom, while the lower level features its own dedicated walkout entrance to a fully self-contained in-law suite with an additional three bedrooms and one bathroom - ideal for multigenerational living or generating rental income. Currently bringing in $4,500 per month plus utilities, this property is a proven cash-flowing investment with strong tenant appeal. Whether you're an investor seeking a turnkey income property or a homeowner looking to live in one unit while offsetting costs with rent from the other, 2 Alnet Drive delivers versatility, comfort, and financial upside in one of Belleville's most sought-after neighbourhoods. (id:59743)
Exp Realty
137 Reid Street
Kawartha Lakes, Ontario
Pride of Ownership! Picture perfect setting large in-town lot with that country feel. Enter this magnificent home through your sunroom to your large family room with gleaming hardwood flooring then on to your dining room and beautifully updated kitchen with ceramic flooring. Inviting living room with huge window and again hardwood flooring . Upper level with large primary bedroom (22ftx11ft) plus 2nd bedroom and 4pc bath. Lower level has a large 3rd bedroom - plus laundry area. Propane Furnace, & Central Air. Outside entertaining on your private patio area or front veranda, 2 car garage with oversize door plus additional workshop area of approx. 576 sq ft. Both areas are insulated and can be heated. (id:59743)
RE/MAX All-Stars Realty Inc.
38 St Patrick Street
Kawartha Lakes, Ontario
Charming All-Brick 1.5 Storey Home with Modern Touches and a Spacious Yard! Welcome to this beautifully maintained all-brick home offering the perfect blend of classic charm and thoughtful updates. Featuring 3 bedrooms and 2 full bathrooms, this home is ideal for families, first-time buyers, or downsizers seeking comfort, functionality, and style. The main floor offers convenient living with a primary bedroom, updated 3-piece bath, and main-floor laundry. The heart of the home is the modern eat-in kitchen with a center island perfect for family meals and entertaining. A cozy living area with a stylish fireplace adds warmth and character, making it a welcoming space year-round. Upstairs, you'll find two additional bedrooms and a generously sized 4-piece bathroom, offering flexibility for a growing family or guests. Outside, enjoy a large backyard ideal for kids, pets, gardening, or relaxing. A private driveway and detached garage provide ample parking and storage. The enclosed front porch offers bonus space for a playroom or seasonal sitting area. Located in a family-friendly neighborhood close to schools, parks, and amenities, this move-in ready home is packed with charm and ready for its next chapter. (id:59743)
Royale Town And Country Realty Inc.
107 Frantz Road
Hastings Highlands, Ontario
Pride of ownership included! 36 acres where the only traffic jam is the family of deer crossing your laneway.This property offers over 3000 feet of exceptional water frontage on Papineau Creek with rock outcrops and a perfect space to take a dip by your private waterfall and swimming hole. Indoors, you will discover natural light and an inviting design that gives this home its unique character. Main floor sunroom, dining area and kitchen lead to a warm library and living room with views of fields, forest and waterfront for inspiration and relaxation. Step upstairs to the three bedrooms and second bathroom featuring a soaker tub, walk-in shower and more natural light. Freshly updated in 2024: new Generac backup system, upgraded electrical panel, a year-round sunroom that you won't want to leave, a 10x16 shed/garage and more. Check out the video, do a drive-by, and start planning your future.This isn't just a house. It's 36 acres of "I can't believe this is mine." (id:59743)
Reva Realty Inc.
699 Henderson Drive
Cobourg, Ontario
The time to simplify life and downsize is NOW! And this 2 bedroom, 2 bathroom bungalow townhouse could be just what you have been waiting for!! Enjoy freehold ownership in the tranquil West Park Village Community, close to parks, shopping, restaurants and NHH hospital. The open concept layout features a spacious primary suite with walk-in closet and ensuite bath, second bedroom, full 4 piece bathroom for guests and a combined living-dining-kitchen area that boasts a gas fireplace, quartz kitchen counters and a walkout to private garden patio, surrounded by perennial gardens. Accessed via private rear laneway, the convenient attached single car garage and large driveway can easily accommodate parking for up to 4 vehicles. The sprawling unfinished basement awaits your personal touches while offering plenty of additional storage and a rough-in for a 3rd bathroom. NOW is the time to BUY! So if you are looking for a next chapter full of peace, quiet, convenience and simplicity, then this is the property for you! (id:59743)
Royal LePage Proalliance Realty
44 Fire Route 94c
Trent Lakes, Ontario
Welcome to this lakeside sanctuary! Nestled on 100 feet of private shoreline. Featuring a walk-in sandy beach, private dock, and boathouse w/ expansive wrap around decking - perfect for enjoying lakefront living. South facing! Ideally situated just minutes from both Bobcaygeon and Buckhorn, offering a location with a tranquil, natural setting. This 4-season bungalow features a kitchen with solid wood cabinets complete with quartz countertops. Open-concept spacious living room with breathtaking lake views and a cozy fireplace, the primary home includes four bedrooms and a spacious 4-piece bathroom, providing comfortable accommodations for family or guests. A fully winterized guest house on the property features a second kitchen, bedroom, living area with walkout access to a private sunroom, and a full bathroom--ideal for visitors or extended family. Additional amenities include an updated water system with a backup for peace of mind, a workshop and a storage shed. Located on the Trent-Severn Waterway, the property offers direct access to five connected lakes without the need to navigate any locks. Turnkey, Great investment for Airbnb or short term rental.Move in Ready! (id:59743)
RE/MAX All-Stars Realty Inc.
67 Albert Street
Clarington, Ontario
Welcome to this charming 2-bedroom, 2-bathroom bungalow in the heart of Bowmanville - perfectly positioned for convenience and comfort. Situated in an excellent location, this home offers quick access to Highway 401, making commuting a breeze, while still being close to schools, hospital, shopping, and the vibrant downtown core filled with restaurants, cafs, and boutique shops. Step inside to find a bright, inviting layout designed for easy single-level living. The open-concept living and dining areas create a warm, welcoming atmosphere. The kitchen features stainless steel appliances and a convenient breakfast area. The primary bedroom includes its own ensuite and walk-in closet, and the second bedroom is perfect for guests, family, or a home office. The lower level has a large rec room or games room and could easily be turned into a bedroom. There is additional room for another bedroom, family room and a bathroom.Outside, enjoy a low-maintenance yard thats ideal for relaxing or entertaining - fully fenced. Whether you're a first-time buyer, downsizing, or looking for an excellent neighbourhood to grow your family, this Bowmanville gem checks all the boxes. (id:59743)
Royal Heritage Realty Ltd.
Unit #409 - 337 Simcoe Street N
Oshawa, Ontario
Excellent Location!! Right Across From Hospital, Penthouse 1170 square feet 2Bedrooms Plus Den Condo,Updated Kitchen and 3 bathrooms ,two full balconies ,4 walk outs from living room ,den to main floor balcony,seperetate entrance from each bedroom to enclosed balcony,Master bedroom has 2PC unsuite,walk in closet 3 Baths across from the Park, hospital ,Parkwood Estate!Public Transit! Walking distance To Schools,public and O'neil hight school ,walk in distance to Oshawa Golf Course, Walk in clinic and Many Other Amenities! Very Spacious 2 Storey 2Bd, Bright ,Open concept living and dinig Rooms! Ensuite Laundry. Spacious Master Bedroom With Large Walk In Closet And Ensuite Bathroom! 4 Separate Walkouts To Balcony! Storage Locker. Extras :underground parking,car wash , locker,sauna,gym,hobby room, freezer room, common room with kitchen ,fridge and stove for large family gatherings,library. All Utilities are included in condo fees. (id:59743)
RE/MAX Impact Realty
49 Second Avenue
South Algonquin, Ontario
Welcome to "Park and Paddle" - Your Gateway to Algonquin Living! Rarely does such an opportunity arise... water access prime building lot in the heart of Whitney, Ontario just steps from the pristine waters of Galeairy Lake and the scenic Madawaska River. Nestled on the edge of Algonquin Park, this generously sized lot offers a perfect blend of convenience and natural beauty. Walk to local shops, restaurants, and amenities, then retreat to your peaceful slice of paradise surrounded by mature trees and breathtaking views.The lot is cleared and ready for your dream home or getaway, complete with a drilled well, septic system, driveway, and a handy shed already in place. Whether you're planning a year-round residence or a seasonal escape, this lot is a turnkey launchpad for outdoor adventure with legal access right out your backdoor and just 30 seconds to toes in the lake! Instant Access to hundreds of lakes, trails, and campsites. Properties this close to the water in Whitney are seldom available don't miss your chance to own a piece of Ontario's natural playground. Park, paddle, and stay awhile your Algonquin dream starts here. (id:59743)
Royal LePage Proalliance Realty
119 Durham Street
Cobourg, Ontario
Seize an extraordinary opportunity in the highly sought-after West Beach enclave of Cobourg. This efficient and solid, custom all brick bungalow is for those seeking the ultimate in one-level, low maintenance lifestyle living. The lake views from the front porch set the tone for what's inside. Off the stacked stone modern entryway, find a well appointed bedroom and 3 piece bath (with stacked washer & dryer). The modern open concept kitchen is perfect for everyday and entertaining featuring top of the line appliances, custom soft-close cabinetry, a large center island, dining area with lake views and additional storage/coffee bar. Living room anchored by a stylish gas fireplace with a walk-out to your double layer deck and low maintenance zen backyard. The main floor primary is spacious with the walk-in closet and ensuite completing the space. The side entrance and entrance from the garage make for easy day to day access. Downstairs is light and bright with an oversized workshop, recreational room and a third bedroom. Other notable features include: 5 zone sprinkler system, gutter guards, gas BBQ hookup on rear deck, central vac, owned Hot Water Heater ('25), garage wired for EV charger, sink in garage, new stacked washer & dryer ('25), TREX composite decking, additional laneway access via right of way-possibilities abound! Walk to the West boardwalk, heritage downtown, Cobourg beach/marina and fine dining! (id:59743)
RE/MAX Rouge River Realty Ltd.
14 Harriet Street
Quinte West, Ontario
Charming 1.5-Storey Home perfect for First-Time Buyers or Downsizers! This cozy and functional home is the perfect opportunity to get into the market or simplify your lifestyle. Featuring a main floor primary bedroom for easy day-to-day living, plus two additional bedrooms upstairs, there's space for family, guests, or even a home office. Kitchen and bath updated in 2023. Outside, enjoy your very own above ground pool, ideal for summer fun and entertaining and a detached garage, perfect for storage, a workshop, or keeping your vehicle out of the elements. New metal roof on home 2024. Nestled in a friendly neighbourhood, this home blends comfort and convenience with a layout that works for a variety of needs. Whether you're starting out or winding down, this property offers incredible value and a space you'll love to call home. Home is being sold in AS-IS condition! (id:59743)
RE/MAX Quinte John Barry Realty Ltd.
56 Victoria Street
Trent Hills, Ontario
A PLACE FOR YOUR FAMILY AND INCOME TOO! This exceptional property is a must see to invision it's full potential. Stunning architectural design throughout this spacious home, consists of 1850 square feet. Lovely principal rooms on the main level, formal living room and dining room, cozy family room area, muliple entrances, main front entrance into kitchen area, side entrance and two additional walkouts to nice wrap around deck. Lot of character throughout with Custom millwork and crown moldings, 2x8" red pine floors in main level princpal rooms. The main floor could easily be converted into two seperate units. The upper level is primary suite, with large bright windows, tongue and groove wood ceiling accents, laundry hook ups and 4 pc Bath. Full Lower level is divided, two stairways and seperate entrances from outside, one side with small apartment unit, potential one bedroom suite has second kitchen & 3 Pc bath, where you can have in-law suite or income unit. Plus other half of lower level finished as rec room and workshop area with seperate entrances. This home is sitting on a nice town lot with lots of parking, municipal water, sewer and gas heating. Located in the quiant village of Hastings, walking distance to downtown shops and restaurants. Value Packed Home- Bring your IDEAS here! (id:59743)
RE/MAX Hallmark First Group Realty Ltd.
