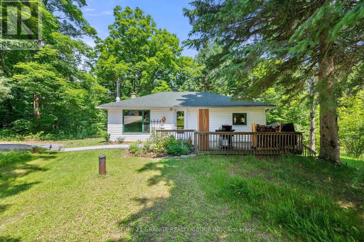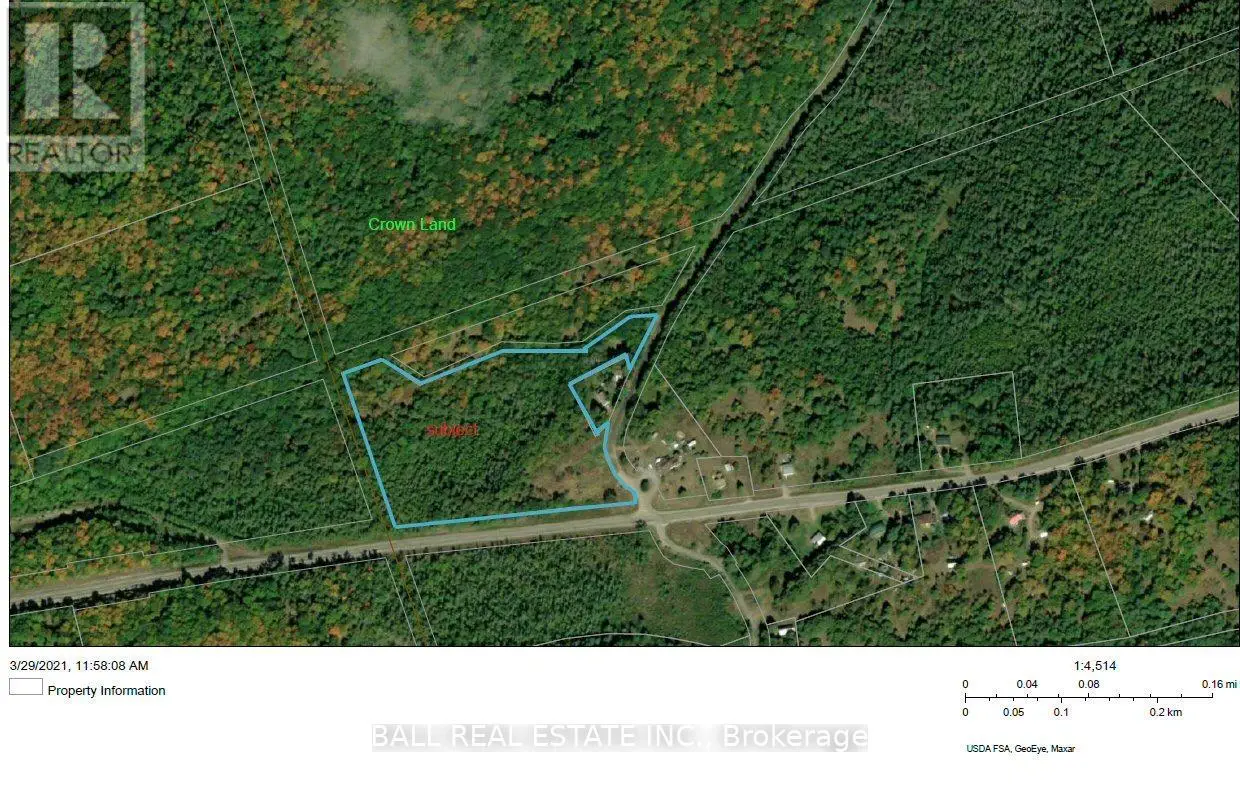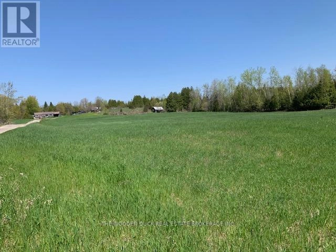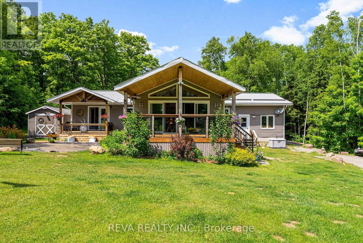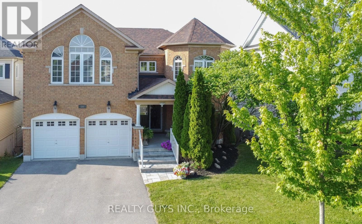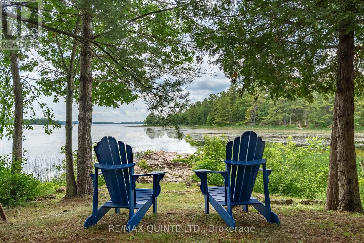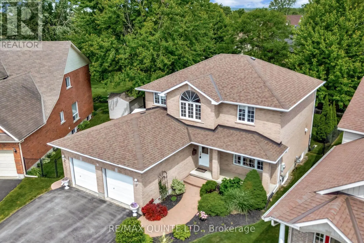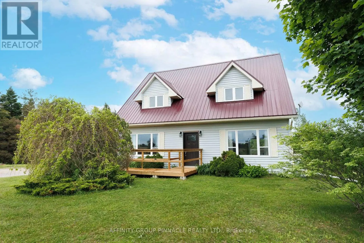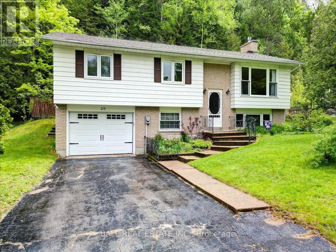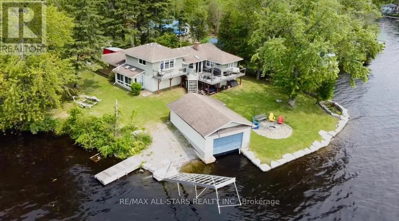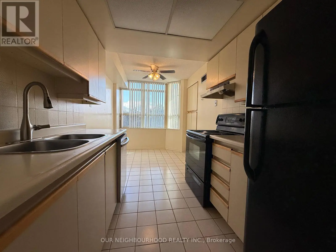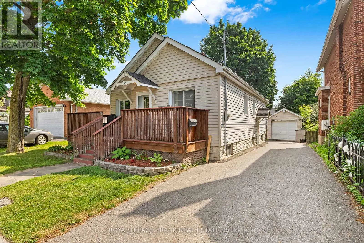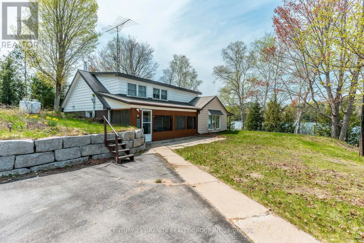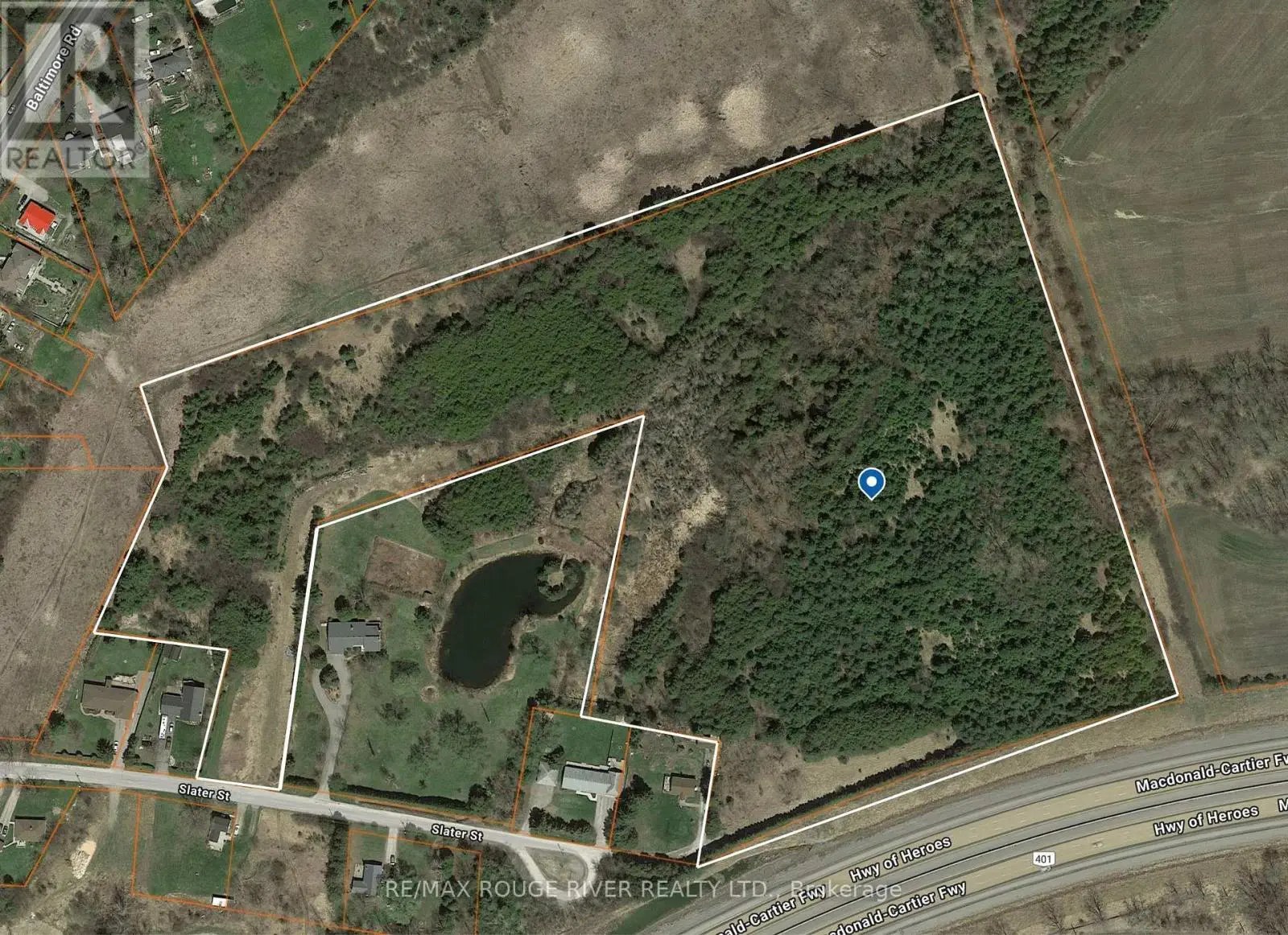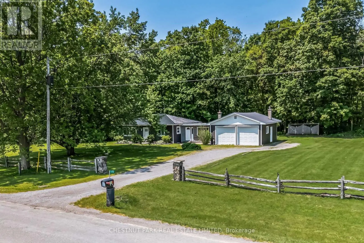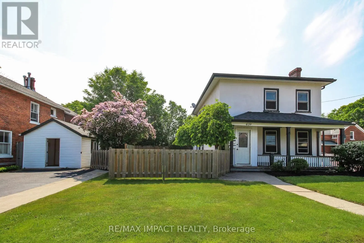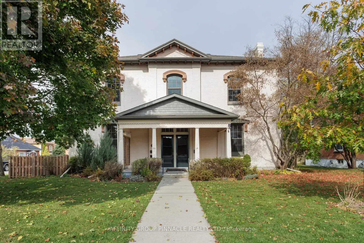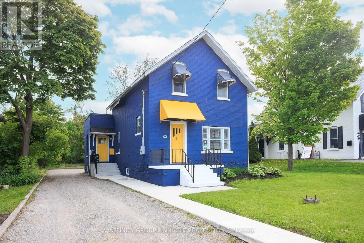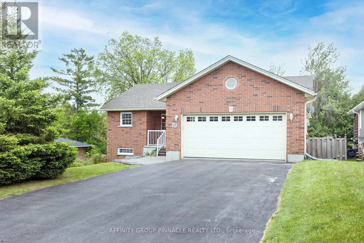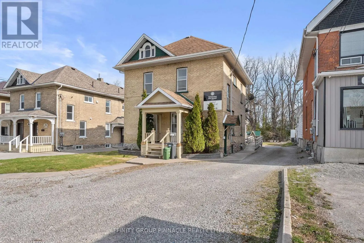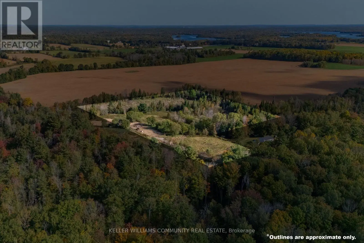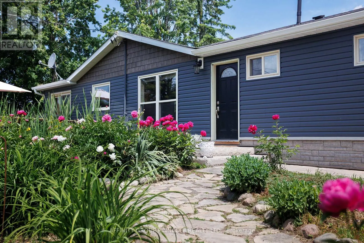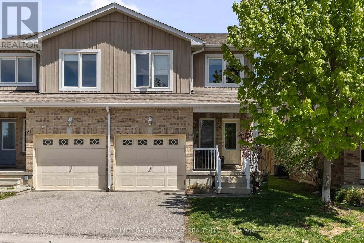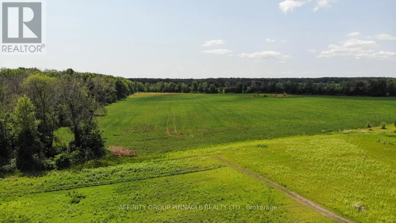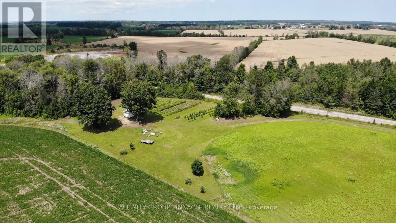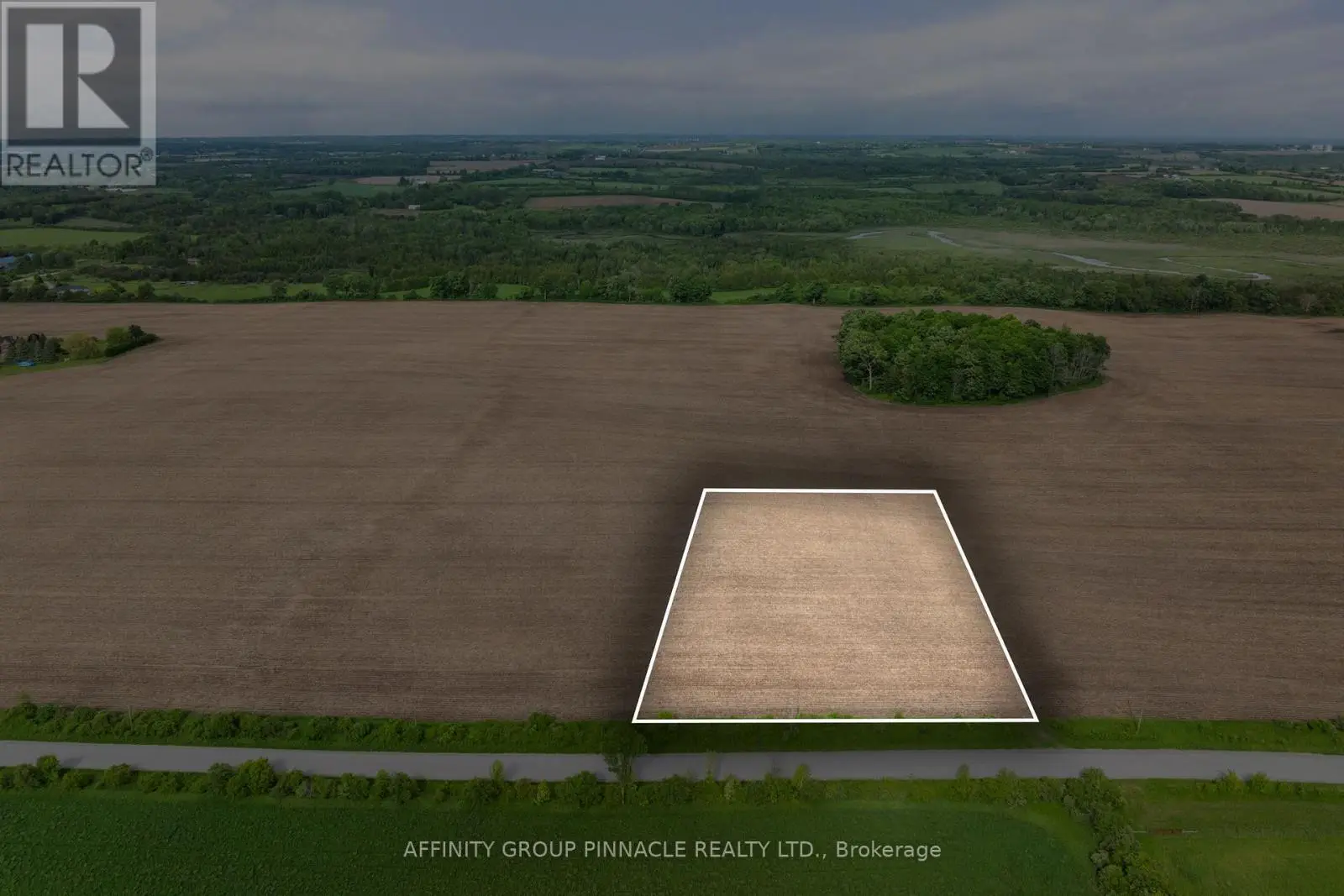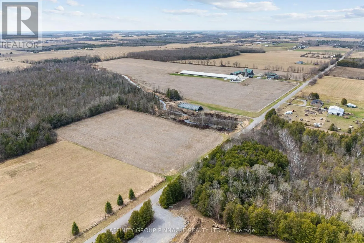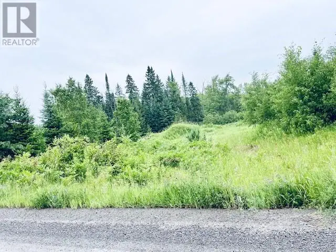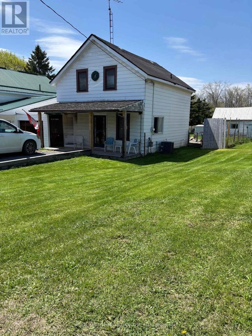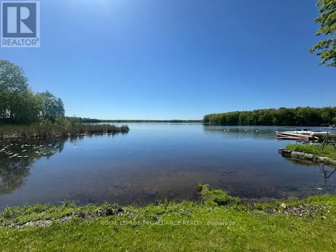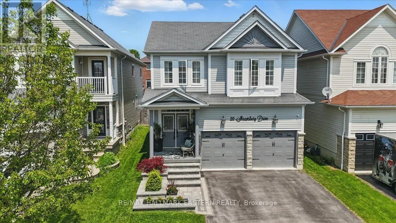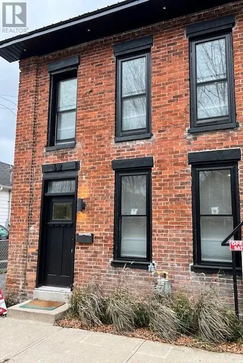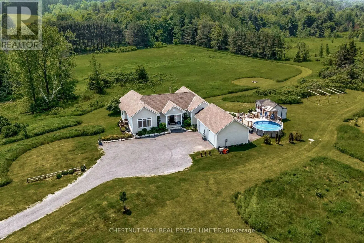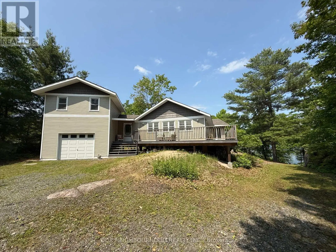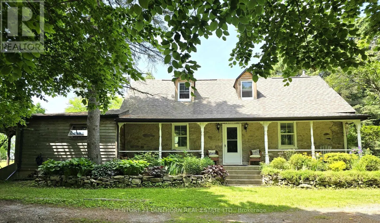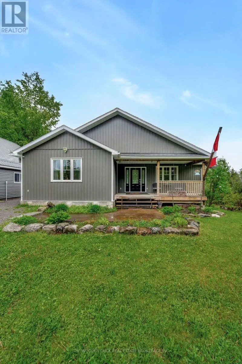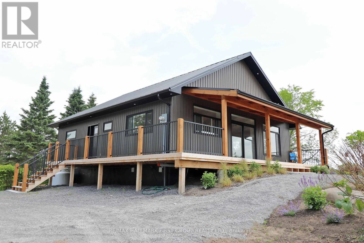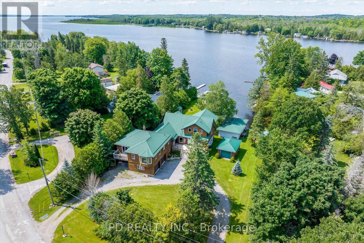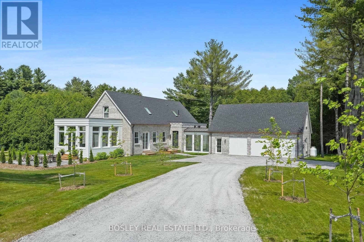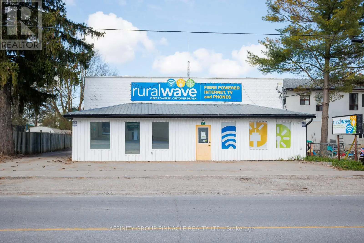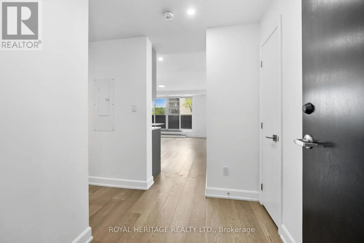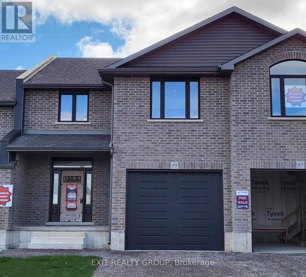33225 Hwy 62 Highway
Hastings Highlands, Ontario
This inviting bright 3-Bedroom, 1-Bathroom home sits on a well treed, landscaped lot just outside of the Village of Maynooth. This home had many upgrades in 2022, all with sustainability in mind. General Electric Split Type Heat Pump offers reliable, smart thermostat-controlled heat and cooling and the Pacific Energy Vista LE offers the comfort and enjoyment of wood heat back-up when you choose. Some upgrades include: New Roof / Well Pump /Septic Risers / Bosch Dishwasher / Bosch high efficiency stackable Washer and Condenser Dryer /200 amp electrical panel / LED light fixtures. All the main floor windows have been replaced with triple pane glass offering great views, and the steel clear glass front door adds to the natural light. The kitchen Marmoleum floor and bathroom cork floor offer natural comfort. The basement is ready for the new home owner to finish as they please and has a walkout to a private back deck with hammock to enjoy your days surrounded by nature. This property combines the best of rural charm with convenient access to nearby amenities with the town of Bancroft just a 20 minute drive south and is close to two separate public beaches in the area (14 min each). The location offers great electricity and high-speed internet reliability. Reach out to your favorite Realtor to get the complete list of upgrades, features and inclusions for this gem! (id:59743)
Century 21 Granite Realty Group Inc.
0 Part Lot 39 - 40
Limerick, Ontario
Nice 10 Acres with good building sites, some cleared areas and access via unopened road allowance to Crown Land. Hydro at the Road. 20 minutes to Bancroft, 5 minutes to Coe Hill and direct ATV/Snowmobile trail access in sight across Highway 620. Fronts on both Highway 620 and Old Hastings Road. Great location for a new home or cottage or just a spot to hang out and enjoy everything this area has to offer. (id:59743)
Ball Real Estate Inc.
172 Dewey Road
Havelock-Belmont-Methuen, Ontario
Wonderful Cabin with great potential to be a home. Great bones on a concrete pad. Looking for privacy on large acreage? This might be for you. This house is not seen from the road and sits on Approximately 100 acres, located at the end of a dead end road, just 3 minutes from Hwy 7. House has been lived in year round and has been wired, but is not connected to the grid, you can use a generator, install solar power or connect to the nearby grid. Trails through the property, abundance of wildlife. Nice clear area for giant gardens. Hand pump on the well and a privy. Year round maintained municipal road. Would make an ideal hunt camp! (id:59743)
The Wooden Duck Real Estate Brokerage Inc.
123 Kuno Road
Carlow/mayo, Ontario
Rural Charm Meets Modern Comfort - Your move-in ready country escape on a peaceful 1-acre lot, surrounded by the beauty of rural Ontario. This fully updated 3-bedroom, 3-bathroom home blends modern upgrades with rustic charm, featuring new windows, doors, metal roof, insulation, furnace, water heater, central air, and a full-house generator for peace of mind. At the heart of the home is a stunning four-season post-and-beam sunroom with wraparound windows and hot tub perfect for soaking in the views of open farm fields and abundant wildlife. The finished basement offers extra living space or a cozy rec room with a rustic vibe, ideal for family time or entertaining. Outdoors, enjoy the meticulously landscaped grounds and a large heated, insulated workshop with hydro, its own driveway, and high ceilings ideal for a home-based business, studio, or hobbyist haven. Located near Bancroft and Maynooth and just 2 hours from Ottawa, this area is an outdoor enthusiasts paradise: surrounded by lakes, the York River, ATV and snowmobile trails, and a vibrant local community. With schools nearby and a warm mix of retirees and young families, Boulter offers small-town charm with everything you need. Don't miss your chance to enjoy a quiet country living with big lifestyle potential. (id:59743)
Reva Realty Inc.
14 Carson Court
Peterborough West, Ontario
WELCOME to a truly exceptional West End gem. A RARE FIND nestled in a peaceful cul-de-sac, mere moments from the hospital, schools, transit, and highway. As you step through the grand foyer, you're greeted by soaring ceilings, sweeping sight lines, and a sculptural spiral staircase that elegantly connects both levels. The main floor flows effortlessly, with a snug living room and breakfast nook leading into a beautifully appointed kitchen, complete with sunlit dining and family areas that offer serene views of the backyard oasis. From here, sliding doors beckon you onto the deck, where the in ground pool awaits, peacefully backing onto lush green space and a scenic pond. A mudroom with convenient laundry and garage access and a tasteful powder room round out this level, ensuring modern functionality. Upstairs, discover a spacious primary retreat featuring a sizable walk in closet and luxurious five piece ensuite. An open catwalk overlooks the main floor, guiding you to three additional well-proportioned bedrooms and another four-piece bath. Beyond this, the expansive walk-out lower level awaits your future personal vision, imagined possibilities abound, with direct access to poolside bliss. With features, spaces, and views this compelling, words almost fail, but this is a home that MUST BE SEEN TO BE BELIEVED. (id:59743)
Realty Guys Inc.
1044 County 40 Road
Douro-Dummer, Ontario
Longing for a nice country lot? Here you will find a private 1.4 acres with lots of room to play! This home features 3 main floor bedrooms, 4pc bath plus a full basement with finished rec room, 2 pc bath, laundry & 4th bedroom to finish and a workshop. There are a list of upgrades over the years showing this home has been well maintained. Just move in and make it your own. Detached garage and partially paved drive. Just a few minutes to town and not far from Stoney Lake for fishing, swimming or boating. (id:59743)
The Wooden Duck Real Estate Brokerage Inc.
496 Pine Point Lane
Centre Hastings, Ontario
Discover the perfect canvas for your dream home with this serene 1.48-acre, well-treed level building lot boasting an impressive 568.90 feet of pristine waterfront on beautiful Moira Lake in Madoc, Ontario. Located in an area of high-end homes and tucked away on a private road, this peaceful and secluded property offers unmatched privacy, stunning 180-degree lake views, and a natural setting ideal for relaxation and recreation. A cleared building site is ready for your custom vision, perfectly positioned to capture breathtaking views of the water. With a driveway already installed and easy access via a private road this property combines convenience with quiet country charm. There is already a custom built shed on the property for you to utilize and hydro to the lot line. Whether you're looking to build a year-round residence or a seasonal retreat, this rare opportunity offers the space, setting, and scenery to make it truly yours. (id:59743)
RE/MAX Quinte Ltd.
14 Hilton Place
Belleville, Ontario
Welcome to 14 Hilton Place! A spacious, sun-filled 4-bedroom, 4-bathroom home nestled in a warm, family-friendly neighbourhood. Step into the large, welcoming foyer and take in the elegance of the grand staircase, setting the tone for the thoughtful design throughout this beautifully crafted 2-storey home. The main level offers a perfect blend of functionality and charm with a sunken living room featuring a cozy gas fireplace, front office or formal dining area, and a well-appointed kitchen with quartz countertops (2014) and ample prep space. Glass patio doors off the dining area lead to a fully fenced backyard, ideal for kids, pets, and summer entertaining. The spacious deck (built in 2003) adds even more room for outdoor living. Convenience is key with a main floor powder room, laundry area, and inside access to the attached 2-car garage complete with an EV plug to charge your vehicle with ease. Upstairs, you'll find new hardwood flooring throughout the hallway and bedrooms, including a generous primary suite with a walk-in closet and private ensuite. Two additional spacious bedrooms and a full bath ensure room for everyone. The finished basement adds even more versatility, featuring one bedroom and a full bath, making it perfect for a rec room, guest suite, home gym, or office - ideal for multi-generational living or accommodating visitors in comfort and privacy. A new HRV system (installed January 2025) keeps the air fresh year-round. Set in a tight-knit community with a great mix of families and retirees, 14 Hilton Place offers the perfect balance of privacy, comfort, and connection. Don't miss your chance to call this beautiful property home. (id:59743)
RE/MAX Quinte Ltd.
730 The Glen Road
Kawartha Lakes, Ontario
Nestled on a picturesque acre ravine lot with scenic views of trees and fields, this immaculate 3-bedroom, 2-story home in Woodville awaits. The interior boasts a practical layout. The main floor welcomes you with a spacious foyer, leading to separate living and dining rooms. The kitchen, overlooking the backyard and featuring a walkout to the back deck, is conveniently located near a powder room and laundry area off the side entrance. Upstairs, the generous primary suite includes an attached room ideal for a nursery, expansive closet, or future ensuite. Two additional spacious bedrooms provide ample space for a family. The lower level offers a man-door walkout, storage, and a cozy finished area perfect for a recreation room. Outside, the property is enhanced by a durable steel roof and a mobility ramp. Opportunities to own a property like this are rare! (id:59743)
Affinity Group Pinnacle Realty Ltd.
29 Forest Hill Road
Bancroft, Ontario
Nothing to do here but move in! This beautiful clean bungalow is the perfect home for anyone looking to downsize or for first time buyers. The 1200 sq ft home offers 3 bedrooms up and one down, 1.5 bathrooms, bright and airy kitchen with walk out to screened in three season room, walk in from the garage is perfect for bringing the groceries right in. The living room is a great place to enjoy the sunshine, with oversized front windows, and a propane stove. Lower level rec room is the perfect entertainment spot, with a propane fireplace, flooring, bright big windows and a walk out to garage. You won't want to spend your summers anywhere else! Minutes away from great schools, restaurants, shops and other amenities. (id:59743)
Ball Real Estate Inc.
11 Fire 94a Route
Trent Lakes, Ontario
Nestled along 177 feet of shoreline on Pigeon Lake, this year-round home or cottage offers the perfect blend of waterfront luxury and modern comfort. Situated on the renowned Trent Severn Waterway, enjoy boating through five lakes without the need to lock through. The beautifully landscaped armour stone shoreline features walk-in steps to the water, a cantilever-style dock, your own private boat launch & a wet-slip boathouse for effortless lake access. Set on nearly half an acre just 15 minutes from Bobcaygeon, this property boasts a spacious 4-bedroom, 1.5-bath layout with an open-concept kitchen and dining area, highlighted by stone countertops, stainless steel appliances, and a cozy fireplace. Step out onto the expansive deck and take in breathtaking lake views, while the large, flat lot offers plenty of space for outdoor activities. The elevated living room provides a bright and inviting space, while the family room features a pellet stove and a walkout to the lakeside. Completing this exceptional retreat is an attached double-car garage, making it the ultimate lakeside getaway or full-time residence. (id:59743)
RE/MAX All-Stars Realty Inc.
406 - 10 Malta Avenue
Brampton, Ontario
Move-in incentive: Get $200 off your first months rent. First month is $2300, then $2500/month going forward. Spacious and bright, this 2-bedroom plus large den, 2-bath condo at 10 Malta Ave, Brampton, is ready for you to move in. With 1,272 sq. ft. of living space, this unit has a funky, open layout, lots of natural light, and all utilities included- yes, that means internet and cable too. The large den easily works as a third bedroom, home office, or entertainment space, making it ideal for families, professionals, or anyone needing extra room.The modern kitchen has sleek cabinetry and great storage, flowing into a roomy living and dining area with oversized windows that keep things light and airy.Location is everything here. You're steps from shopping like Longos, Walmart, Canadian Tire, Starbucks, and more. Commuters will love being minutes from Hurontario, Steeles, and Highway 407, with Brampton Transit and bus stops close by. Sheridan College, great schools, parks, and green spaces are all within reach.Plus, you'll get access to resort-style condo amenities: outdoor pool, tennis court, sauna, fitness centre, games room, and 24/7 security.With all-inclusive rent and a prime location, this home is a solid option whether you're starting out, upsizing, or downsizing. Ready to move in ASAP don't miss out! (id:59743)
Our Neighbourhood Realty Inc.
63 Park Road N
Oshawa, Ontario
Welcome to 63 Park Rd. N. in Oshawa a charming post-war bungalow from the 1950s that blends nostalgic character with everyday comfort. This warm and inviting 3-bedroom, 2-bathroom home offers cozy, functional living across two finished levels. Step up to the quaint front porch, ideal for enjoying a quiet morning coffee or relaxing after a long day. Inside, you'll find an eat-in kitchen filled with natural light perfect for casual meals and conversation. The main level features three well-sized bedrooms and a full washroom, while the fully finished basement provides additional living space, including a bonus bedroom and second full bathroom great for extended family or guests. A long single-lane driveway easily accommodates three cars, and the fully detached garage offers additional storage or workshop potential. The spacious backyard is a true highlight, offering mature trees that create a private, peaceful outdoor retreat. Located just minutes from the Oshawa Centre, Lakeridge Health, schools, parks, transit, and all amenities, this home delivers convenience in a charming package. Whether youre a first-time buyer, investor, or downsizer, this one checks all the boxes. Offers welcome anytime please allow 24 hours irrevocable. Dont miss your chance to own this lovingly maintained classic in the heart of Oshawa! (id:59743)
Exp Realty
Royal LePage Frank Real Estate
15 Cryderman Court
Faraday, Ontario
**Spectacular Waterfront Property on Paudash Lake!**Discover one of the most desirable point lots on the lake, offering stunning views from every room. This well-maintained home features 4 spacious bedrooms and 2 baths, along with a large living room and dining area perfect for entertaining. Cozy up in the family room, complete with a propane fireplace for those chilly evenings. Enjoy the convenience of a newly built wet-slip boathouse and a 1 car garage. The level lot boasts 239 feet of pristine sandy waterfront, just steps away from the Paudash Lake sandbar. Don't miss this incredible opportunity to own your dream lakeside retreat! (id:59743)
Century 21 Granite Realty Group Inc.
0 Slater Street
Hamilton Township, Ontario
Excellent development opportunity just north of Cobourg. This 20.79-acre lot is within community boundaries and conveniently located between HWY 45 and HWY401 in Baltimore. This area offers a safe, residential, family-oriented community with easy commuter access. This is a perfect opportunity for an astute investor, builder or contractor. Enjoy the convenience of access to amenities and the secluded privacy of country living. Whether for a profitable development opportunity or the simple charm of country living, this beautiful property offers unmatched potential! Buy it today and build it whenever you are ready, or hold it as an investment. A proposed development plan of Single-Family detached homes, created by the sellers, details available upon request. (id:59743)
RE/MAX Rouge River Realty Ltd.
173 Fry Road
Prince Edward County, Ontario
Tucked away on a quiet country road just two minutes from Picton, this charming 2 bedroom, 1 bath bungalow offers the perfect balance of privacy and proximity. Set on 1.4 acres of open and partially treed land, the home sits well back from the road and enjoys uninterrupted views of the rolling countryside ideal for peaceful mornings and spectacular sunset skies.Whether you're looking for a starter home, a weekend getaway, or a downsized lifestyle, this property offers space to breathe, room to grow, and the convenience of being close to shops, restaurants, and local amenities.This is also a fantastic opportunity for buyers looking to add value. Whether through renovation, expansion, or simply bringing your personal touch, there's plenty of room to grow both inside and out. The oversized attached garage provides flexibility for storage, workshop space, or future living area. A rare opportunity to enjoy the quiet beauty of rural Prince Edward County without giving up town access. (id:59743)
Chestnut Park Real Estate Limited
439 Division Street
Cobourg, Ontario
Investor Alert -- Century Home in Prime Cobourg Location with Value-Add Potential! Discover a rare equity-building opportunity with this spacious semi-detached century home, ideally located directly on the main street of vibrant Cobourg. Just a short walk to Cobourg Beach, downtown shops, restaurants, and essential amenities, this 4-bedroom/2-bath home is perfectly positioned for strong appreciation and potential rental income. Built in 1846, this character-rich property blends historical charm with modern updates where they count. Key mechanical upgrades include a 100-amp breaker panel in 2010, and any old wiring was replaced in 2016, high-efficiency gas furnace in 2017, and new roof shingles in 2018. Most of the plumbing has also been updated, offering investors peace of mind and reduced upfront costs. The home features 3 bedrooms on the upper level and a main floor primary bedroom with ensuite, creating layout flexibility for multi-generational living or duplex conversion (subject to approvals). The bright upper hallway includes a cozy sitting room with southern exposure, while the updated eat-in kitchen (2025) offers clean white cabinetry and low-maintenance vinyl tile flooring. Additional features include main floor laundry, hardwood flooring in the large living room, two full bathrooms, a 15 foot covered front porch, and a quaint enclosed vestibule. Outside, the corner lot boasts a fenced backyard, mature trees, and a 12' x 20' detached garage/workshop - perfect for storage or hobby use. A double-wide driveway provides ample off-street parking. Whether you're a first-time investor, renovator, or experienced buyer looking to unlock hidden potential, this property offers the perfect canvas to create value. Zoned multi-use, this home is an ideal investment in a growing lakeside community. Previously the home has been tenanted and is now currently vacant, allowing for a flexible closing, including a quick possession if so desired. ** (id:59743)
RE/MAX Impact Realty
12 Russell Street E
Kawartha Lakes, Ontario
This grand home has been in the same family for generations & was actually the first bank in Lindsay. This stately property features over 4000 sq ft of living space w/large principal rooms & has been updated over the years while retaining its charm & character. Currently set up as 3 living units this home can be reconfigured as a single family residence w/an in-law suite on the back, or keep it as is & enjoy the rental income potential. Main floor features high ceilings & large updated windows w/lots of natural light. Currently configured w/2 large bdrms w/shared 3pc bth, living room, dining room & kitchen. Second level features a primary bdrm w/3pc ensuite, living room, eat in kitchen, 2 additional bdrms (or rec rooms), study, 3pc bth w/laundry & 2 staircases. The in law suite is located on the back of the home & features 1 bdrm w/3pc ensuite, living room, eat in kitchen & lots of storage. Outside is a large 2 car garage w/plenty of storage space for all your toys, & lots of parking. (id:59743)
Affinity Group Pinnacle Realty Ltd.
221 Kent Street W
Kawartha Lakes, Ontario
Welcome to 221 Kent St W! This versatile property presents a fabulous opportunity for your business on one of Lindsays main arterial streets! This mixed-use, commercial/residential building offers excellent exposure with a backlit sign, ideal for attracting attention to your business. Zoned MRC for ultimate flexibility, it's perfect for live/work entrepreneurs, professionals, and investors alike. The main level features a bright and welcoming reception area, private office/boardroom, open collaboration/flex space, kitchenette, and a 2pc washroom, well-suited for a variety of commercial uses. Paved parking lot at the rear ensures easy access, with plenty of room for customers and clients. Upstairs, 2-bedroom, 1-bath apartment provides a comfortable residence for live-work convenience or a great opportunity to generate additional income through residential tenancy. Dont miss this opportunity to own a high-exposure, multi-functional building in a growing community! (id:59743)
Affinity Group Pinnacle Realty Ltd.
Pt Lt 9 Old Mill Road
Kawartha Lakes, Ontario
Discover the perfect setting for your dream home on this stunning 5+ acre parcel, just 10 minutes from Lindsay. Enjoy peaceful country living with beautiful views and the tranquility of a quiet rural road. (id:59743)
Affinity Group Pinnacle Realty Ltd.
10 Champlain Boulevard
Kawartha Lakes, Ontario
Welcome to 10 Champlain Blvd! This well-kept 2+1 bedroom, 2.5 bathroom bungalow offers bright, comfortable living. The main level features large windows, a covered balcony off the kitchen overlooking the private backyard, and a spacious primary bedroom with a 3-piece ensuite. Enjoy the convenience of main floor laundry with direct access to the double car garage.The walk-out basement presents excellent in-law suite potential, complete with a living area, a massive bedroom with its own 3-piece ensuite, and a perfect nook for a kitchenette or wet bar setup. Located in a quiet area with no neighbours behind, this home offers the ideal blend of privacy, flexibility, and comfort. (id:59743)
Affinity Group Pinnacle Realty Ltd.
255 Kent Street W
Kawartha Lakes, Ontario
Welcome to this versatile mixed-use Building (MRC Zoning) with modern finishes and exceptional visibility, offering a unique opportunity for business owners, investors, or live-work entrepreneurs looking for an office space or studio. The main level is thoughtfully designed with a warm and inviting reception area, complete with a stylish 2-piece bath and convenient wet bar. Two private office spaces provide quiet, focused work environments, while the spacious, open-concept area is ideal for team collaboration or client meetings. With double doors, this versatile space can also serve as additional private offices if needed. Downstairs, the finished basement includes a full 4-piece bathroom and a flexible area thats ideal as a staff lunchroom, storage space, or bonus workspace. Upstairs, discover an oversized 1-bedroom, 1-bath apartment. With its own private entrance, this self-contained unit boasts a spacious living area, in-suite laundry, a fabulous finished loft space and separate hydro meter. One gas/water meter for whole building. Additional highlights include wheelchair-accessible rear entry, ample client parking, and a professional yet welcoming atmosphere throughout. Don't miss this rare opportunity to own a stylish, multi-functional property thats as practical as it is impressive. (id:59743)
Affinity Group Pinnacle Realty Ltd.
1012 12th Line W
Trent Hills, Ontario
What an opportunity! Imagine building your dream home on this 17 acre parcel? Located just minutes from the charming town of Campbellford, this quiet country road offers peace and quiet with the convenience of having all amenities close by. The original house burned down years ago, but an existing garage remains, as well as a septic system and a dug well. With hydro still on the property the opportunities here are many! Can somebody say hobby farm? (id:59743)
Keller Williams Community Real Estate
1385 Furniss Drive
Ramara, Ontario
Discover the perfect blend of modern convenience and timeless charm with this beautifully renovated waterfront home. Situated on a quiet dead-end street, this property offers direct access to Lake Simcoe and the Trent-Severn Waterway, making it ideal for relaxation and adventure alike. Extensive renovations begun in 2020 and include a new kitchen with stainless steel appliances, updated electrical systems, a propane furnace with A/C, and heated basement floors. The spa-style bathroom features a steam shower, while exterior upgrades include new vinyl siding, interlock walkways, and expansive decks. The basement is fully waterproofed with Blueskin and Foundation Membrane, new weepers, and sump pump with battery backup. A stunning great room, with vaulted ceilings and a cozy fireplace, overlooks the water, providing a picturesque space for relaxation or entertaining. The property also includes a detached oversized two-car garage, offering ample storage for vehicles and recreational equipment. Located in a peaceful setting, the home provides convenient water access for boating enthusiasts and a tranquil atmosphere perfect for unwinding. This unique home combines luxury, comfort, and access to nature. Whether you're searching for a permanent residence or a serene getaway, this property offers unparalleled opportunities. (id:59743)
Affinity Group Pinnacle Realty Ltd.
32 - 75 Prince William Way
Barrie, Ontario
Located in a highly desirable neighbourhood, this fantastic, end-unit townhouse offers both comfort and convenience. Just steps from the bus stop and only minutes away from shopping, the Go Station, and a nearby school, this home is ideally situated for easy living. The open concept main floor is filled with natural light, freshly painted and overlooking a private backyard with new privacy fence and deck. Upstairs, you'll find bright and generously sized bedrooms, including a primary suite with a walk-in closet and ensuite bathroom. As an end unit, enjoy extra privacy with only one shared wall and direct access to the backyard. This move - in - ready townhouse is low-maintenance, featuring a covered front porch, single-car garage, and unspoiled lower level. Don't miss the opportunity to call this charming, family-friendly home your own! (id:59743)
Affinity Group Pinnacle Realty Ltd.
4026 Highway 12
Ramara, Ontario
87 Acres On A Picturesque Rural Setting While Being Located on Highway 12. The Land Is Workable and includes a busy Farm Stand. Property is boarded by Highway 12 and Sideroad 15. Property Is Currently Being Farmed, Buyer/Buyer's Agent To Conduct Own Due Diligence In Regards To Permits, Fees, Restrictions, Zoning , Taxes Etc. (id:59743)
Affinity Group Pinnacle Realty Ltd.
4026 Highway 12
Ramara, Ontario
87 Acres On A Picturesque Rural Setting While Being Located on Highway 12. The Land Is Workable and includes a busy Farm Stand. Property is boarded by Highway 12 and Sideroad 15. Property Is Currently Being Farmed, Buyer/Buyer's Agent To Conduct Own Due Diligence In Regards To Permits, Fees, Restrictions, Zoning , Taxes Etc. (id:59743)
Affinity Group Pinnacle Realty Ltd.
27 Rennie Street
Brock, Ontario
Welcome to 27 Rennie St Sunderland! Located in a sought after neighborhood just a short walk away from the local school and parks this 2 storey home is sure to impress. The main floor features a wrap-around covered porch sitting area, large living room, 2 pc bath, laundry room, an office/family room, an eat-in kitchen with a walk out to the landscaped backyard with a covered gazebo on stamped concrete with a hot tub and a good sized shed. The second floor features a good sized primary bedroom with his and her walk-in closets, 4 pc ensuite, 2 additional bedrooms and a 4 pc bath. The lower level is fully insulated and unfinished just waiting for your vision. (id:59743)
Affinity Group Pinnacle Realty Ltd.
0 Ridge Road
Brock, Ontario
1-acre parcel on Ridge Road in Cannington, perched atop a hill with stunning views over the surrounding farmland. ALL Regional development fees already paid in full, as well as a portion of the Township of Brock Development Fees, offering a great head start for your dream build. (id:59743)
Affinity Group Pinnacle Realty Ltd.
0 Concession 8 Road
Brock, Ontario
An outstanding opportunity awaits to acquire this picturesque 44 acre property situated just minutes away from Sunderland. The land boasts a predominantly wooded landscape with a small cleared section, offering a serene and secluded environment close to amenities. Hydro infrastructure runs along the road. (id:59743)
Affinity Group Pinnacle Realty Ltd.
132b Elgin Street
Clarington, Ontario
2300 SF Semi-detached property available on Elgin Street in Bowmanville. Newly built by Holland Homes with amazing features such as an open concept Living/Dining space, 9ft ceilings on the main floor and 8ft ceilings on the second floor. Large Eat-in Kitchen with Centre Island and Great Room with Soaring Cathedral Ceiling. Main Floor Primary Suite boasts a WIC & Luxury 5pc Ensuite. 2nd Floor with 3 Large Bedrooms - 1 with Ensuite & WIC. Hardwood on both floors. Potlights. The exterior includes dent resistant painted finish, wood grain fibreglass front door entry with weather stripping and a ribbed metal roof. Fabulous location. Extras:Lots of Upgrades - see attached Features & Upgrades List. HWT is Rental. (id:59743)
Land & Gate Real Estate Inc.
000 Lasswade Road
North Kawartha, Ontario
If you are looking for a nice private place to enjoy nature then this is it! This land is approximately 33.8 Acres with 100 acres of Crown Land accessible at the rear of the property, in a lovely quiet area. Some Rocky areas, some meadows, lots of mixed bush. Hydro is on the south side of Lasswade Road just across the road from this property. Trails throughout for your ATV. Close to Apsley (15 min) or Havelock (30 min) for amenities. Great fishing and hunting in the area. Close to Chandos and Jack Lake for boating, swimming or fishing. Marina nearby. Small area of the land is zoned EC in N/W corner. (id:59743)
Coldwell Banker Electric Realty
31 O'brien Street
Marmora And Lake, Ontario
Contractors & Handypersons! - Opportunity Knocks!Heres your chance to transform this spacious home into your personal project or next profitable resale! Located in the quiet village of Laurel, just five minutes from Highway 7 and Marmora, this property is loaded with potential.The home features three bedrooms, plus a bonus main-floor room with a walkout to the backyard ideal for conversion into a fourth bedroom or home office. The main floor also includes a two-piece bath, dining area, kitchen with laundry hook-ups, and a generous 21-foot living room offering excellent family living space.Step outside to a fully fenced backyard with perennial gardens, a vegetable plot, a storage shed, and a large workshop perfect for a mechanic, hobbyist, or crafteror simply for extra storage. A rear laneway with gated access connects to a municipally serviced year-round road with a nearby park and playground.Recent upgrades include a gas furnace, central air, and an updated electrical panel with breakers.Conveniently situated halfway between Toronto and Ottawa, this home is just 40 minutes to Belleville and Hwy 401 or 20 minutes to Campbellford for hospital access and amenities. Quick possession is available, don't miss this affordable opportunity! (id:59743)
Royal LePage Proalliance Realty
1081 Cook Road
Marmora And Lake, Ontario
Discover the perfect blend of comfort, nature, and lakeside living with this year-round raised bungalow on the beautiful shores of Crowe Lake. Tucked away in a serene, protected cove and just minutes from town, this 3-bedroom home offers over 100 feet of safe, level shoreline ideal for swimming, boating, and relaxing by the water. The main level features an open-concept kitchen and living area with stunning panoramic lake views and walkout access to a full-length, 7-foot-wide deck, perfect for entertaining, BBQs, or simply soaking up the sun. The 4-piece bathroom includes a step-in tub for added convenience, and all kitchen appliances are included in as-is condition. Downstairs, the fully finished lower level boasts a spacious 22-foot family room with a cozy propane fireplace ideal for enjoying the cooler seasons with ice fishing, skating, or snowmobiling right from your backyard. A stair lift provides easy access between floors. The attached garage includes front and back overhead doors for easy beach or boat access and added storage flexibility. Bonus: A detached 12 x 16 ft workshop/storage shed or potential bunkie is also included and in excellent condition. Backed by a peaceful forest, this property provides a true connection with nature while still offering all the comforts of home. Whether you're looking for a personal getaway, a year-round residence, or an income-generating rental, this Crowe Lake gem offers unmatched potential. MLS #: 39958294 Don't miss your chance to own a piece of paradise! ** Check out the last 4 photos in our photo gallery. These photos are virtually staged to show the potential for this amazing property. (id:59743)
Royal LePage Proalliance Realty
20 Shrewsbury Drive
Whitby, Ontario
Picture-Perfect in Brooklin This beautifully maintained 2-storey stunner is nestled in one of Whitby's most desirable family neighbourhoods and its everything you've been waiting for. From the moment you arrive, the curb appeal sets the tone. Inside, you're welcomed by elegant engineered hardwood, a bright and spacious layout, and thoughtful upgrades throughout. The heart of the home is the updated eat-in kitchen complete with quartz counters, abundant cabinetry, stainless steel appliances, and a gas stove that will thrill any home chef. The open-concept living and dining space is ideal for entertaining, featuring a cozy gas fireplace and built-in cabinetry that adds both charm and function. Upstairs, you'll find three generous bedrooms, including a spacious primary retreat with a walk-in closet and a luxurious ensuite offering a soaker tub and tile enclosed shower. The fully finished lower level adds even more versatility with a spacious rec room, durable vinyl flooring, a convenient 2-piece bath, and laundry area. Step outside to your backyard oasis tidy, fenced, and complete with a deck, gazebo, and privacy wall. Whether you're hosting summer BBQs or enjoying your morning coffee, this space was made to be enjoyed. Meticulously maintained and move-in ready, this home is the total package with curb appeal and in a prime location. A complete pleasure to show. (id:59743)
RE/MAX Hallmark Eastern Realty
42 Margaret Street
Port Hope, Ontario
Wow! Don't miss out on this lovely 3-Br Semi With Modern Luxury Finishes. Open Concept Main Level Perfect For Entertaining! Designer Touches Include Exposed Brick, Pot Lights, Hardwood Floors, Designer Stairs, SS Appliances, and Centre Island with Quartz Countertop. Heated Floors In Main Bath [also heated towel rack] & Foyer. Luxury Fixtures. Walk To Downtown Port Hope. Hot Tub Negotiable. **EXTRAS** Newer Furnace, AC ['22] & Tankless Water Htr [Owned, '22] Metal Roof ['20], newer Doors, Windows ['22], Stairs & Handrails, Deck, ['22] Interior Doors & Trim, Upgraded Plumbing & Electrical, Landscaping ['22]. City waterline replaced ['21] (id:59743)
Keller Williams Energy Real Estate
251 River Road
Trent Hills, Ontario
Welcome to 251 River Road, Trent Hills, a prime piece of waterfront real estate offering 100 feet of frontage along the stunning Trent River. Set on a mature, tree-lined lot with panoramic views and direct access to the water, this property presents endless possibilities for those with vision and a passion for renovation or redevelopment. The existing structure is uninhabitable in its current condition and is being sold strictly as-is, where-is, with no representations or warranties. Whether you're looking to restore, rebuild, or reimagine, this property provides a unique opportunity to create your ideal waterfront retreat or investment project in a highly desirable area. Just minutes to Hastings and Campbellford, and under two hours from the GTA, 251 River Road is ideally situated for weekend getaways, short term rental potential, or long-term investment. Don't miss your chance to own on the water. (id:59743)
Coldwell Banker Electric Realty
3118 County Road 10 Road
Prince Edward County, Ontario
Set across 17 acres with frontage on both County Road 10 and St Philip Street in Milford, this exceptional estate offers a masterfully integrated lifestyle in Prince Edward County. The residence unfolds across a thoughtfully designed layout, revealing interiors rich in craftsmanship and natural textures, stone, wood, light, each space balancing elegance with ease. A chefs kitchen anchors the main level, flanked by a south facing sunlit dining area and living room framed by floor-to-ceiling sliding door with a commanding fireplace of hand-hewn stone. Seamless transitions guide you to the expansive deck and screened sunroom off the primary, ideal for quiet evenings or vibrant gatherings under the stars. With four bedrooms, including a serene primary suite and a fully separate in-law suite on the lower level, the home accommodates multi-generational living or versatile hosting. Downstairs, walkouts lead to private sitting areas and meandering trails to immerse yourself in nature. Secluded behind the home a landscaped yard and pool deck welcome you to a summer haven surrounded by wide skies and views that stretch beyond the treeline. Multiple garages, a standalone bunkie, gazebo and an areas for a workshop/studio offer space for both retreat and creation. Zoning potential invites future opportunity to be explored, while the Owner Occupied STA suite adds option for those seeking a blended lifestyle investment if not solely for personal family-friend use. This property is both a sanctuary and a launchpad for everything The County has to offer. The canvas is expansive, what unfolds here is yours to define. (id:59743)
Chestnut Park Real Estate Limited
Century 21 Leading Edge Realty Inc.
190 Hiscock Shores Road
Prince Edward County, Ontario
Welcome to 190 Hiscock Shores, a charming brick bungalow nestled on the peaceful shores of Wellers Bay. With 81 feet of direct waterfront, this beautifully maintained home offers the perfect blend of comfort, style, and location ideal for those seeking the County lifestyle known for its wineries, beaches, and vibrant villages. Step inside to discover convenient main floor living with hardwood floors throughout the main areas and a thoughtfully designed layout. The sunken living room and dining area are centered around a cozy double-sided propane fireplace perfect for year-round ambiance. The bright sun-room & above-ground pool offer stunning water views, creating a resort-like feel right in your backyard. The kitchen features solid maple cabinetry, granite countertops, an island, & ample workspace for any home chef. A spacious primary suite boasts a 5-piece en-suite with whirlpool tub & a walk-in closet. You'll also love the beautiful laundry room, complete with extensive cabinetry for added storage and inside entry from the double car garage. Set on a landscaped lot with mature trees & vibrant perennial beds, this home is in a quiet, friendly neighbourhood setting offering curb appeal the minute you see take your first glance. Whether you're enjoying a glass of local wine on the deck, immersed in your latest novel find cozied up in the sun-room, or kayaking on Wellers Bay, this is County living at its finest. (id:59743)
Royal LePage Proalliance Realty
492 Yarrow Lane Lane E
Marmora And Lake, Ontario
Off-Grid Lakefront Retreat on Jarvis Lake 3 Bed | 2 Bath | Wraparound Deck | Garage with Loft | Solar PoweredEscape to your own piece of paradise with this stunning 3-season, 3-bedroom, 2-bath bungalow nestled on the pristine shores of Jarvis Lake in Marmora. Tucked away on a well-maintained private road, this off-grid gem offers peace, privacy, and breathtaking lakefront views.Step inside to a bright and spacious great room the heart of the cottage with soaring ceilings, a cozy fireplace, and panoramic windows that bring the outdoors in. Whether youre entertaining guests or relaxing with family, this room sets the tone for unforgettable memories.The home is fully powered by its own solar panel energy system, giving you reliable, eco-friendly energy and complete independence perfect for embracing the off-grid lifestyle without sacrificing comfort.Outside, enjoy a massive wraparound deck that stretches from the front door around to the back, ideal for morning coffee, sunset dinners, or simply soaking in the sights and sounds of nature. The attached garage offers plenty of storage and features a bonus loft space above ready to be transformed into a guest suite, office, or studio.With direct lake access, private setting, and a smart layout, this Jarvis Lake retreat is more than just a cottage its a lifestyle. Swim, paddle, unwind, and reconnect with nature all from your own solar-powered sanctuary. (id:59743)
Our Neighbourhood Realty Inc.
2194 Moira Road
Centre Hastings, Ontario
Spectacular property - step back in time to a gentler era! Fabulous FARM/HOME/ACREAGE offers stunning grounds, views, peace & tranquility! Approximately 106 ACRES of LAND, approximately 30 acres is worked, planted to wheat & hay. Feel the hug this well cared for property, home & outbuildings gives you upon arrival. Home is a classic stone & clapboard farmhouse, amazing original features, wooden floors, a tin ceiling, deep window casements, built in cupboard, etc. From the covered front veranda, past the vintage door with crank bell, you feel welcomed. Main family room, generous proportions & stunning stone woodburning fireplace awaits. Dining room, plenty of space for sharing a meal with friends & family. Beautiful tin ceilinged eat-in kitchen, plenty of cupboards, counter space, an island, desk area & wall of windows by the table overlooking picturesque views! Adjoining back entry/mudroom allows for easy access to back porch, super spot for BBQing or morning coffee. Main floor 3 pc bathroom is spacious with separate laundry space. Bonus room currently used as an office/bedroom. A unique room in home has a Trombe Wall, makes a wonderful solarium. Past that you find the fabulous Great Room currently used as a billiards room, cathedral ceiling, a woodburning fireplace, hot tub, access to a 2nd - 3 pc bathroom as well as a wonderful deck sitting area, great spot for an evening beverage! Upper level you find 3 very lovely & generous size bedrooms, 2 pc bath. Outside, grounds are stunning! Large size storage shed with bunky. Vintage main barn is a show piece. Plenty of room for use of choice on main level & upper level is a beamed dream space, let your imagination soar for its use! Surrounding fields can be worked by you or rented to area farmer & along with forest area property is ready for recreation in all 4 seasons. Live year around or use as a weekend retreat. Amenities, approximately 10 minutes to the Village of Stirling, approx 20 min to Belleville & 401 access. (id:59743)
Century 21 Lanthorn Real Estate Ltd.
766 Station Road
Marmora And Lake, Ontario
Welcome to your peaceful escape in the country! This spacious and beautifully updated home offers a blend of rural charm and modern comfort, nestled just outside the town of Marmora.The main floor features a bright, open-concept layout with a seamless flow between the living room, kitchen, and dining area perfect for family gatherings or entertaining guests. A main floor bedroom includes a large walk-in closet and private ensuite, while two additional bedrooms and a full four-piece bathroom provide plenty of space for the whole family.The newly finished walk-out basement extends your living space with a generous rec room, a fourth bedroom, a powder room, and ample unfinished areas ideal for storage or future expansion. One of these versatile spaces is currently used as a home gym.Outside, enjoy a 24 x 24 detached garage with loft space, ideal for a workshop or additional storage. The property also includes a sauna, and additional outbuildings, all set on a picturesque country lot with plenty of room to roam.If you are looking for a well-maintained, move-in-ready home with room to grow in a tranquil rural setting, this is it! (id:59743)
The Wooden Duck Real Estate Brokerage Inc.
109387a Highway 7 Highway
Tweed, Ontario
PRETTY AS A PICTURE! Designed with style & comfort is your dream home, 3 Bedrooms & 3 Baths, in a beautiful setting overlooking private pond! Inviting wrap around cedar deck with spacious timber front porch with tongue and grove cedar ceiling. Lovely spot to enjoy your coffee! Enter into main level, large foyer with access to 2 PC bath. Open concept living, dining and kitchen area features large windows facing south, walkout to covered porch, cathedral ceilings, open stairway with shiplap wall detail. Stylish kitchen with modern finishes, two toned upper and lower cabinets, spacious island, quartz counters with waterfall island countertop, newer stainless steel appliances. Seperate pantry with storage and stand up freezer. Two good sized bedrooms on main floor, primary bedroom includes 3 Pc Bath with tile shower, walk-in closet shared with laundry. Full Lower level with lots of extra space, large open rec room area with sliding glass walkout, 3rd Bedroom, 4 PC bath, and storage area. This home is full ICF foundation & walls up to the trusses. Energy efficient and quiet. Heated with propane boiler/heat pump, radiant in floor heat, hot water on demans. High end seemless steel roof. This home is finished with all the bells and whistles! Nicely landscaped property, large laneway into circular driveway, home set in off the the road. Gorgeous man made pond. Lawn to be seeded. Excellent location outside Village of Tweed, 2 hours to GTA or Ottawa. This home is a must see! (id:59743)
RE/MAX Hallmark First Group Realty Ltd.
48 Sturgeon Glen Road
Kawartha Lakes, Ontario
A captivating waterfront retreat offering the unique opportunity of 2 full homes in one. Breathtaking views from the half acre lot on Sturgeon Lake boasting an impressive 140 feet of armour stone shoreline, wet slip boat house, 3 car garage w/direct entry into the home plus a detached garage & 5 decks in total. The abundance of living space with 6 bedrooms, 4 bathrooms & 2 kitchens spread across 2 fully self-contained living areas makes this property ideal for multigenerational living or exploring the possibilities of generating additional income. The main log home features an open concept design on the main floor with cathedral ceilings & 3 remote controlled skylights, 2 bedrooms, 2-piece bathroom, 2 dining areas, a sunroom & living room - both with walkouts to a deck overlooking the lake. Primary suite on the 2nd floor features a walkout to a covered deck overlooking the lake, Juliette balcony overlooking the main floor, & 5-piece ensuite bathroom with a soaker tub & walk-in shower. Fully finished walk-out basement with 2 staircases to access it, 2 walkouts, an enormous recreation room, wet bar, sauna & hot tub room with walkout. Attached self-contained guest house with 3 bedrooms & 2nd kitchen. **EXTRAS** Original structure built in 1960 (guest house) was turned 180 degrees and placed on a new foundation with a 3 car garage and a 2 storey log home with walkout basement was constructed in 2000 and is connected to the guest house. (id:59743)
Pd Realty Inc.
3055 Sawmill Road
Port Hope, Ontario
Welcome to a breathtaking reimagining of the classic English country estate - a newly built custom luxury residence where traditional architecture meets modern elegance, nestled amongst 50 private & pristine acres. Upon arrival the homes stunning architectural presence is evident: a brick water table grounds the structure with strength & tradition, while elegant corbels, detailed cornice mouldings, limestone sills, & gleaming copper eaves & downspouts add depth & timeless sophistication. Inside, every inch reflects thoughtful design & extraordinary quality. Eight foot solid wood doors, solid brass hardware, rich walnut flooring & handcrafted walnut staircase evoke old-world craftsmanship. Soaring ceilings & expansive windows flood the home with natural light, framing views of gently rolling hills, meandering streams & private forested trails your own private park. The heart of the home is a show stopping custom kitchen - a high-end culinary space equipped with top-of-the-line built-in appliances, concealed coffee bar, full pantry & additional laundry area. Whether entertaining or enjoying a quiet morning, this space offers both beauty & functionality. The home offers 4 luxurious bedrooms, including 3 private suites, each with beautifully appointed bathrooms. One of these is the spacious & bright primary bedroom suite with a large walk-in closet & a stunning marble ensuite bath. The fourth is a generous multi-use suite located above the oversized three-car garage makes an ideal office, studio or private guest/in-law space. Stencilled wood ceilings, refined architectural details & a seamless connection between indoor & outdoor living spaces make this home a rare find rooted in tradition & designed for contemporary living. This once-in-a-lifetime property is minutes from historic Port Hope & all its amenities, Trinity College School with quick access to the 401 and is truly a modern country estate like no other. (id:59743)
Bosley Real Estate Ltd.
413 Eldon Road
Kawartha Lakes, Ontario
Welcome To 413 Eldon Rd, Little Britain! This Spacious Commercial Property Boasts Approximately 4500 Square Feet Of Versatile Space, Perfect For A Variety Of Permitted Uses. The Front Original Section Measures 46 X 42 And Is Complemented By A Rear Addition Shop Measuring 40 X 38, Providing Ample Room For All Your Needs. The Garage Features A Convenient 12 X 14 Roll-Up Door And Is Sized At 24 X 38, Offering Plenty Of Storage And Workspace. Building currently split into 3 units - 2 commercial and 1 residential unit. Allows for an investor to rent the whole building or use part and rent the rest! (id:59743)
Affinity Group Pinnacle Realty Ltd.
306 - 195 Hunter Street E
Peterborough East, Ontario
EAST CITY ELEGANCE // This is suite number, 306. Offering approximately 850 sqft of interior luxury // 1 bedroom plus den, 1.5 baths // This new development is a contemporary interpretation of the original hospital legacy of masonry architecture. Carefully chosen, custom finishes throughout. Thoughtfully designed with expansive 9ft ceilings, oversized windows & sunlight galore. Chef inspired kitchen with stainless steel appliances, quartz counter tops, contemporary style cabinetry, and slow close everything. Pull-out drawer for organized rubbish. The primary bedroom holds a walk-in style closet, leading through to the 5pc ensuite bathroom with a double vanity and bathtub. Located by the front foyer is extra sleeping, working or storage space in the oversized den. Plus a powder room with stacked laundry set-up. Don't forget the oversized balcony! Low maintenance living, in a lovely community with all of your favourite amenities nearby. Includes water, gas, one underground parking space and one convenient storage locker. (id:59743)
Royal Heritage Realty Ltd.
99 Wims Way
Belleville, Ontario
Calling all families! We are excited to offer this brand new built two-storey brick townhome with 2000 sq ft by award winning Staikos Homes. Designed with families in mind. We set out to create a townhome that gives families the space they need. Purchasing a townhome should not mean having to give up space. This new design has a main floor with wide open space and offers enough space for comfortable living. Upstairs we have included three oversized bedrooms. This includes the spacious primary suite with a large ensuite and walk-in closet. The layout also includes one of the most popular items, the second floor laundry room. Located in the south after community Canniff Mill Estates. Canniff Mill Park located in the center of the community. Thurlow Dog Park located on the outside of the Community on the south end. Nature walking trail alongside the Moira River located at the east end of the community. Minutes to shopping, restaurants, golf courses, grocery stores & the 401. Some photos are samples of Staikos homes and virtually staged photos. Buyer can choose all their own interior finishes. Paved driveway, walkway, back deck and rear lot line privacy fence to be completed by the builder. (id:59743)
Exit Realty Group
