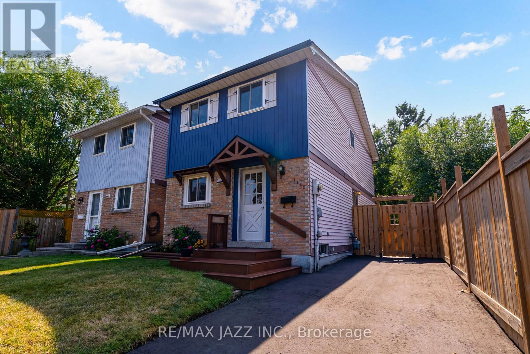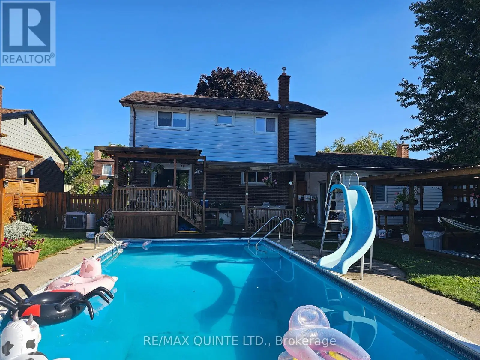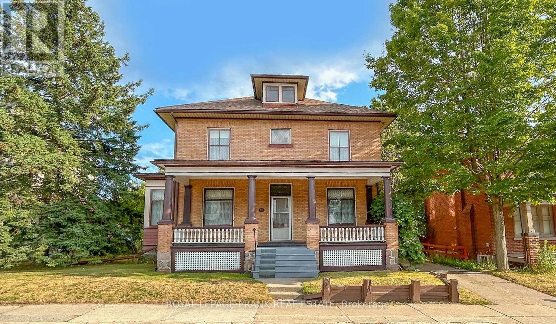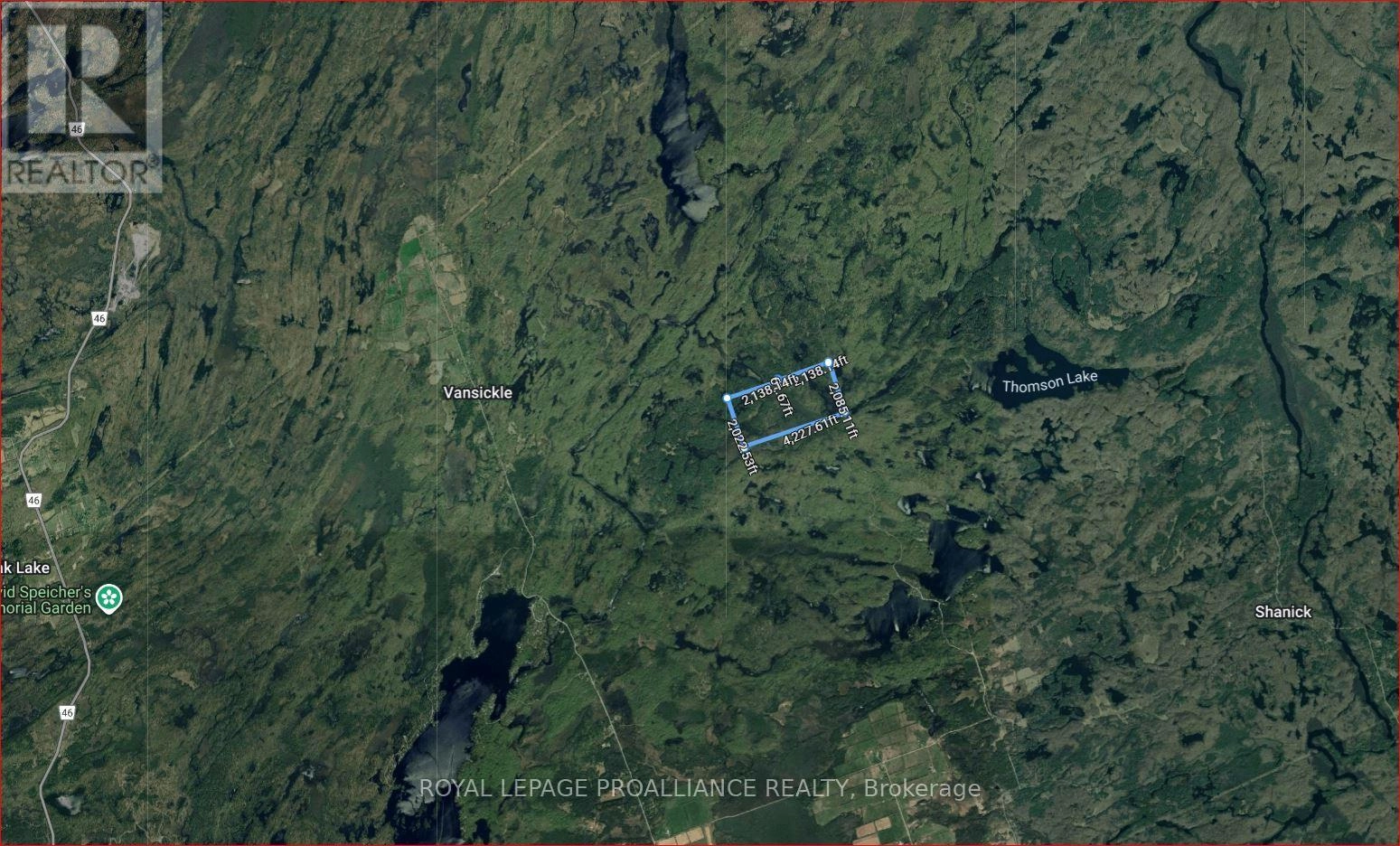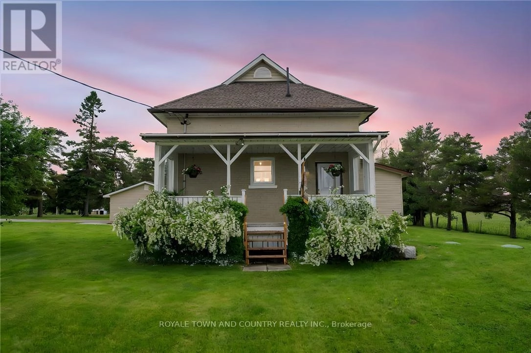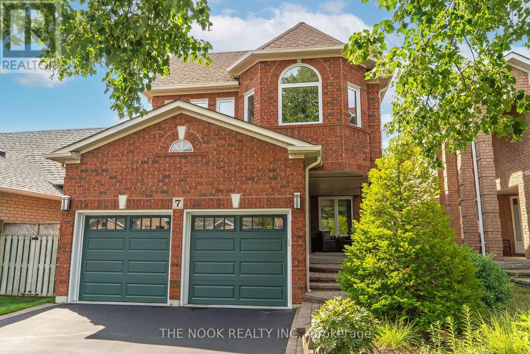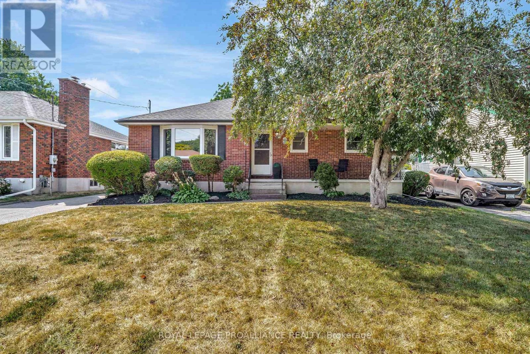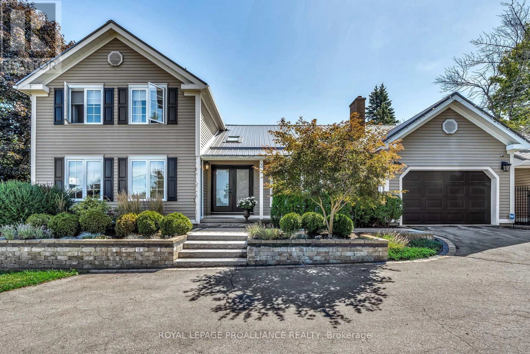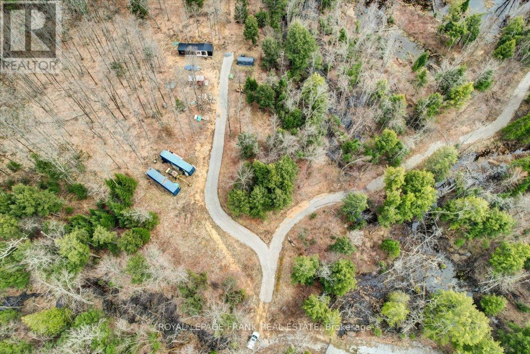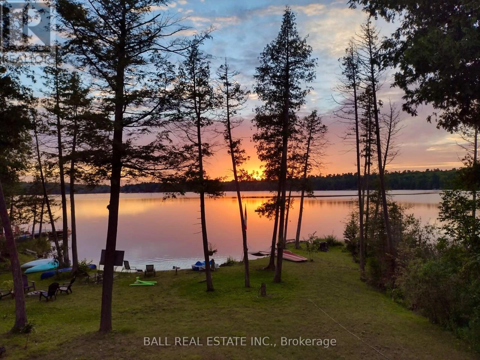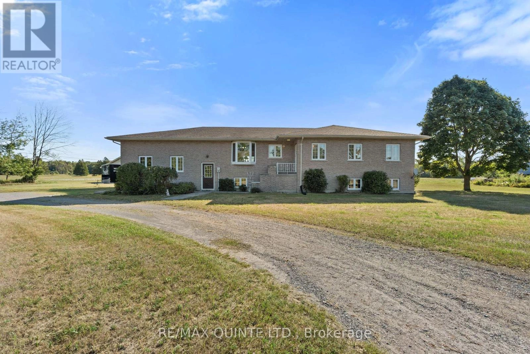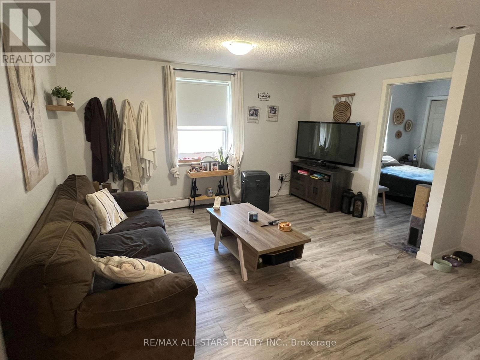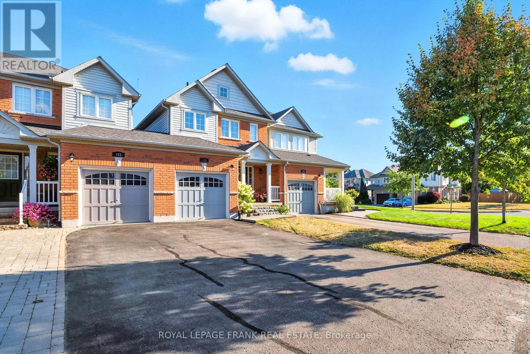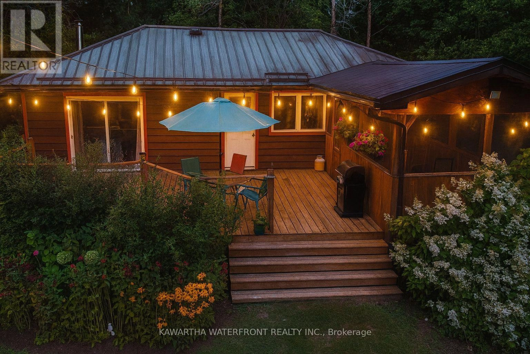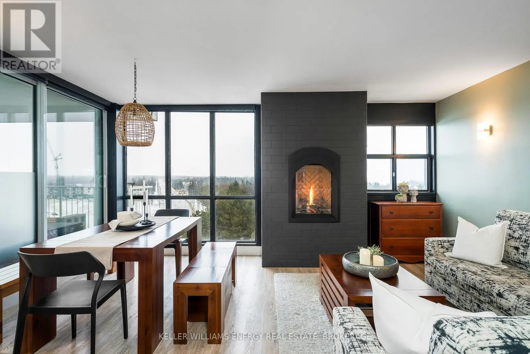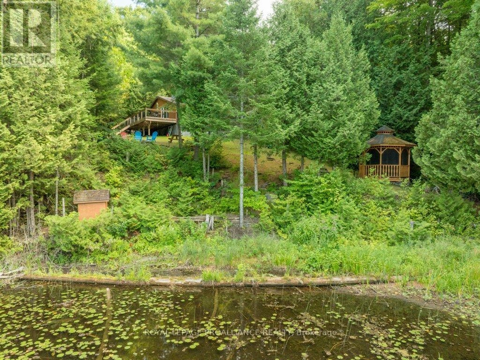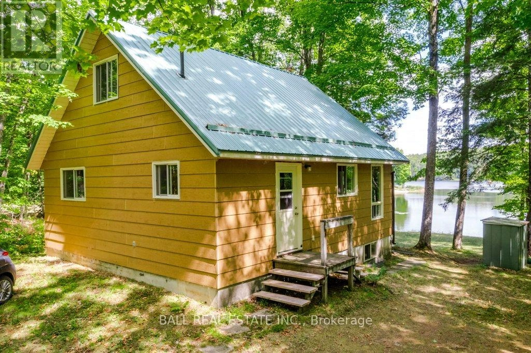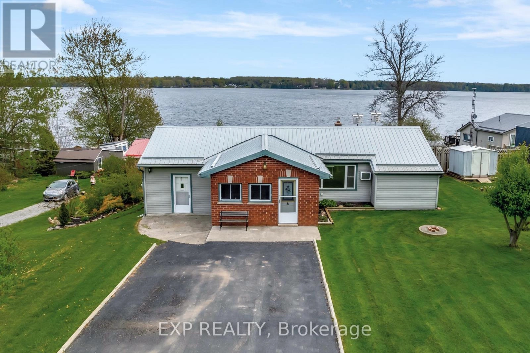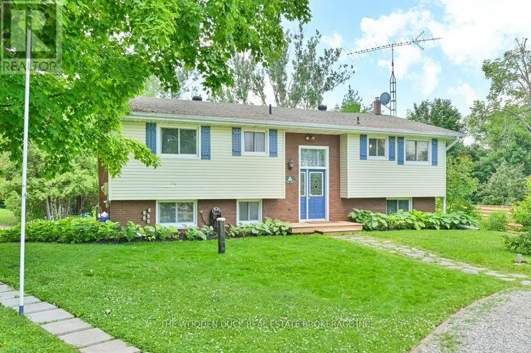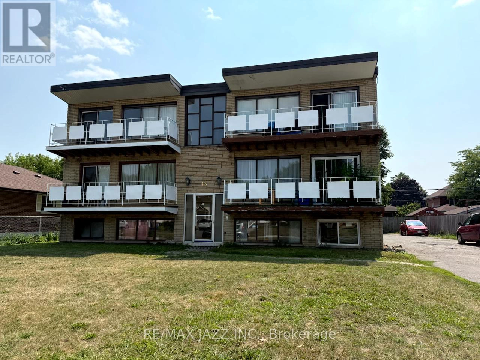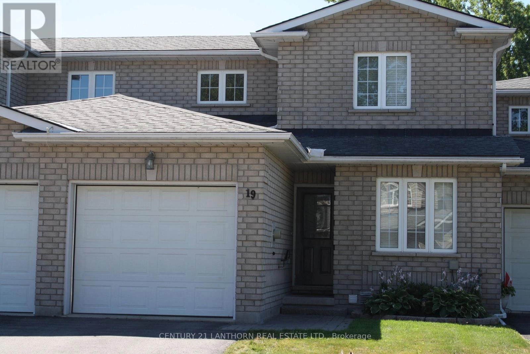1 Goodland Gate
Toronto, Ontario
No games, offers anytime! Welcome to 1 Goodland Gate, a custom sidesplit is nestled on an expansive 50' x 150' corner lot. With 5 spacious bedrooms and 2 bathrooms, this residence offers an impressive 2,103 square feet of above-grade living space. The main floor showcases a breathtaking open-concept great room featuring gleaming hardwood floors, soaring vaulted ceilings, and a striking floor-to-ceiling oversized brick wood-burning fireplace. This versatile space combines the living room, dining area, and an optional home office nook, perfect for today's lifestyle. The bright and spacious eat-in kitchen is equipped with tiled floors, high ceilings, and a skylight, adding to the home's charm. A separate entrance to the basement is conveniently located just off the kitchen. Upstairs, an impressive addition over the two-car garage has created two exceptionally large bedrooms, each featuring double closets and oversized windows that invite the sunshine in. Three additional bedrooms and a 4-piece bathroom round out the upper level, providing ample space for family and guests. The basement is a true bonus, offering an expansive crawl space for all your storage needs, a utility room complete with laundry facilities, and a massive recreation room with ample above-ground windows and a dry bar. You'll also find a convenient 3-piece bathroom and interior access to the two-car garage. Ideally located in the highly sought-after Agincourt area, this home is mere minutes from Highway 401 and boasts proximity to top-rated schools, shopping centers, places of worship, Agincourt Go Station, and public transit.. Don't miss out on this incredible opportunity - make this house your forever home! (id:59743)
Century 21 Infinity Realty Inc.
1352 Wecker Drive
Oshawa, Ontario
Discover unbeatable value in this charming, well-maintained home, perfectly located near the scenic Waterfront Trail and parks, where you can walk to the beach! Recent upgrades include a Lennox high-efficiency gas furnace and central air conditioner (2024), shingles (2021), driveway (2025), and updated electrical breaker panel (2024). Inside, enjoy a newly updated upper bathroom (2025), refreshed kitchen, main floor wood stove, cozy gas fireplace, and brand-new broadloom (2025) in the rec room. The large, bright walkout leads to a deep lot with plenty of space to play, garden, or relax. Practical perks include no sidewalk to shovel, parking for 3 cars, and a convenient side entrance with direct access to the basement. This move-in ready gem offers lasting value, comfort, and a lifestyle you'll love. Close to transit, nature, and waterfront fun. Your next chapter starts here! ** This is a linked property.** (id:59743)
RE/MAX Jazz Inc.
12 Philip Street
Prince Edward County, Ontario
IMPROVED PRICE! Nestled in the charming town of Picton, this quiet and established neighbourhood offers an idyllic family life with the perfect blend of serenity and convenience. Located just minutes walk to downtown Picton, the picturesque harbour, schools, parks, and more, this home is a haven for those seeking a balanced lifestyle. This residence boasts over 2,300 square feet of living space, designed to accommodate the needs of a modern family. The main level provides space to relax, dine, and entertain. The living room features a bay window that floods the area with natural light and is the perfect spot to unwind. An attractive and well-designed kitchen is equipped with ample counter space and cabinetry, making meal preparation a breeze. Sliding glass doors from the dining area lead to a private covered deck, overlooking the pool and the fenced back yard. A few steps down from the kitchen, the large family room awaits, featuring a vaulted ceiling that enhances the sense of spaciousness. This room is perfect for casual family time, accented by a cozy gas fireplace that adds warmth and ambiance. The family room also has a walk-out to the patio and outdoor area. This level is also home to a convenient 3-piece bathroom, a laundry room, and a mud-room with another entrance, ensuring practicality and ease of living. The upper level features four generously sized bedrooms and a 4-piece bathroom ensuring comfort and convenience for all. The unfinished basement presents a blank canvas for customization based on your needs. The back yard is a true oasis with multiple covered decks and pergolas surrounding the in-ground pool. The pool is heated with a convenient solar heating system. The interior of the home has recently been freshly painted, adding a touch of newness and readiness for new owners to move in. This property is a testament to the joys of family living. Embrace the tranquility, enjoy the convenience, and make this house your home. (id:59743)
RE/MAX Quinte Ltd.
33 Fairbanks Street
Oshawa, Ontario
Spanning over 2,000 sq ft., this two-story brick home has been lovingly maintained by the same owner since 1979. Classic details like hardwood floors, large solid wood doors, classic light fixtures, and elegant pocket doors connecting the formal family room, living room, and dining room create a timeless, almost historical ambiance. A grand staircase leads to the four upper level bedrooms, where a stained glass window at the top brings in natural light and adds character. The main level also includes a sizable home office with large windows that flood the space with daylight, perfect for working from home. Outside, the curb appeal stands out on the street, with a welcoming faade. A 2.5 car detached garage and generous driveway parking space for several vehicles make this property ideal for larger families, hobbyists, or anyone needing room for vehicles or a workshop. Located less than a kilometer from the proposed new Oshawa GO Station, the home is also within walking distance of well-regarded schools, making it a practical choice for families. Zoned for group homes and some commercial uses, this home offers flexibility as well as comfort and quality. Whether you're looking for living space, versatility, or a home with history, you'll appreciate this solidly built, well kept gem. (id:59743)
Royal LePage Frank Real Estate
Lt 1 C3 Twin Sisters Lake Road
Marmora And Lake, Ontario
Here is your opportunity to own 200 acres of unspoiled natural beauty. Located just 30 minutes north of Highway 7, this expansive property is accessed via a municipally maintained road. During winter months, a short distance is traveled by an ATV or snowmobile, while the rest of the year you can drive right to your door. Whether you're looking for a peaceful family getaway surrounded by nature or the perfect location for your hunting gang to build a camp, this property delivers. Deer, black bear, and an abundance of wildlife roam these woods-making it a true outdoor paradise. 3 large ponds on the property is home to wildlife, ducks and geese. First property after 911# 1387. See pink survey ribbon at front corners (id:59743)
Royal LePage Proalliance Realty
51 South Harbour Drive
Kawartha Lakes, Ontario
Port 32-Active adult lifestyle community w/private club, marina and access to the Trent Severn Waterway. Sophisticated 4 Bedroom, 3 bath executive 1960 Model bungalow boasting 3900 sqft of living space situated on a premium lot. Fully finished lower level provides an opportunity for an inlaw suite with a walk out to custom designed interlocking brick patio and private rear yard. Multi level garden beds filled with perennials, mature trees and shrubs kept green and blooming through underground irrigation. Steps to Shore Spa and Marina on the shores of Pigeon Lake. Main floor features a formal foyer which leads to the stunning Greatroom complete with Napoleon F/P, soaring ceilings and double walk out to a large screened porch. The O/C breakfast/kitchen area flows into the formal diningroom via double butler pantry. Primary suite overlooks gardens and walks out to the Screen porch, a 4 piece ensuite and his and hers closets complete the primary suite. The den/office, 2 piece powder room and laundry/mudroom with convenient garage access complete this level. Lower level is bathed in sunlight plus the double walk out recreation room checks all the boxes! Three spacious guest bedrooms, a full 4 pc. Bath, pantry/wet bar and utility room complete this level. Membership to the private Shore Spa Club and Marina is included and provides Boat Slips, boat launch, Tennis Courts, Inground Swimming Pool, Club house with Billiards room, lounge, games room, gym, library and kitchen. Two hours from the GTA in the heart of Bobcaygeon. (id:59743)
Royal Heritage Realty Ltd.
1320 Heights Road
Kawartha Lakes, Ontario
Step into history with this beautifully converted 4-bedroom, 2-bathroom brick schoolhouse, originally built in 1911 and thoughtfully updated for modern living. Nestled on a picturesque 1-acre lot, this one-of-a-kind property offers the perfect blend of country charm and modern convenience, just a short drive east of Lindsay. A spacious addition provides room for the whole family, while the original architecture retains its unique character. Enjoy multiple covered porches and expansive decks, ideal for entertaining or relaxing among the mature trees and peaceful surroundings. Inside, youll find a cozy den/bonus room, perfect for a home office or playroom. The detached double car garage, ample parking, and a wood-burning furnace add practicality and rustic appeal. Whether youre sipping coffee on the porch or enjoying the warmth of the bonfire on a summer evening, this property offers a truly special lifestyle. This is more than a home its a piece of history, lovingly maintained and ready for its next chapter. (id:59743)
Royale Town And Country Realty Inc.
17 - 647 Port Darlington Road
Clarington, Ontario
Luxury lakeside living awaits! This immaculate townhome sits on the shores of Lake Ontario, offering breathtaking water views and a private rooftop patio. Featuring 3 spacious bedrooms, 3 bathrooms, and multiple outdoor living spaces, 647 Port Darlington delivers a one-of-a-kind lifestyle in Clarington's newest lakeside community. The main level boasts a bright open-concept layout, seamlessly connecting the modern kitchen, dining, and living areas. The gourmet kitchen is a showstopper with quartz countertops, a large centre island with a breakfast bar, upgraded cabinetry with pots & pans drawers, pantry, and stylish backsplash. Step through sliding glass doors to a generous terrace complete with a gas BBQ hookup perfect for entertaining. The primary suite is a true retreat, featuring his-and-hers closets, a private balcony with stunning lake views, and a spa-like ensuite with a glass shower. The second bedroom also enjoys its own ensuite and large closet. The ground level offers a third bedroom, full bathroom, and interior access to the garage with epoxy flooring. Upgrades throughout include smooth ceilings with pot lights, hardwood flooring and oak staircases with metal spindles, quartz counters in all bathrooms, and an EV charging hookup. A dedicated second outdoor parking space is just steps away. Enjoy direct access to the waterfront trail across the street, with beaches, parks, and conservation areas nearby. Conveniently located minutes from Highway 401, 418, and 115, as well as schools, shopping, and downtown Bowmanville restaurants. Low monthly maintenance fee of $156.97 covers snow removal, lawn care, and visitor parking. (id:59743)
Royal LePage Frank Real Estate
7 Markwood Crescent
Whitby, Ontario
Welcome to this pristine Tormina built 2 storey, all brick home on a quiet crescent in this sought after, mature Whitby neighbourhood. Is this your wish list: renovated kitchen with pantry storage, pull out drawers, granite countertops, a double car garage with parking for 2 cars in it plus driveway parking for 4 vehicles & no sidewalk to shovel, garage access to the house, mainfloor laundry room, primary bedroom large enough to fit a king size bed, ensuite bathroom with double sinks, finished basement with large rec room plus a craft/desk area with built in storage, a office/playroom with shiplap feature wall, a 2 pc bathroom plus cold storage and lots of additional storage areas as well & so much more. Enjoy your private front porch and the south facing,fully fenced, landscaped backyard with a sunny interlocking patio or the shaded area under the gazebo or under the large maple tree. The pride of ownership is clear as this original owner has maintained and renovated this home in their 26 years of calling 7 Markwood Crescent, home. Updates include: Napolean gas furnace'19,shingles'18, kitchen renovation'17, main powder rm vanity'17, most windows '17, garage doors'15, hot water tank'15, patio door & liv rm window '13, plus the landscaping and the finished basement so that you can just move in to approx 2700 sq ft of living space on the 3 levels combined.. Walk to schools, parks, shopping and eateries, such a great location plus easy access to 401 and 407 for commuters. (id:59743)
The Nook Realty Inc.
91 Southview Avenue
Belleville, Ontario
Situated in the highly desirable East End, this charming brick bungalow has been lovingly maintained by the same family since it was built. Step inside to a bright, open-concept kitchen with abundant natural light, plenty of counter space, and room for a large harvest table - ideal for gatherings and everyday living. The inviting living room features beautiful hardwood floors and a picturesque bay window. The main floor offers two generously sized bedrooms and a 4-piece bathroom. Downstairs, the unfinished basement is roughed in for a bathroom and offers excellent potential for a rec room, additional bedroom, storage space and has great in law potential. Enjoy relaxing on the welcoming front porch or take advantage of the large lot, perfect for outdoor activities. A HUGE detached garage completes the package. Conveniently located close to schools, parks, and a variety of amenities - this is a fantastic opportunity to make East End living your own. ** This is a linked property.** (id:59743)
Royal LePage Proalliance Realty
3 Wesley Acres Road
Prince Edward County, Ontario
Welcome to 3 Wesley Acres, an oasis located in the village of Bloomfield in Prince Edward County. This breathtaking home comes with a whole home STA** and features over 3,000 sq. ft. of living space, set on a 150-foot-wide lot with a circular drive and a two-car garage. This property boasts sensational indoor and outdoor living spaces, along with a beautifully landscaped garden featuring a fabulous in-ground pool. The main floor opens with a striking foyer and features a charming bedroom, a spacious living room, and a dining area that overlooks the terrace and pool. The newly designed contemporary kitchen and family room extend to a screened in porch - ideal for warm summer days and evenings. A bright conservatory off the kitchen also leads to the terrace. At the back of the home, a private garden with a hot tub and fire pit creates the perfect setting for relaxation and entertaining. Upstairs, you'll find the primary bedroom with 5pc ensuite, two additional delightful bedrooms, and another 5 piece bathroom. Prince Edward County has become one of the premier destinations for those seeking unforgettable experiences. Whether its exploring nature, enjoying water sports and sailing, savoring food and wine, or simply relaxing by the water, there is something for everyone. Nearby in Picton, you'll find The Royal Hotel, The Waring House, The Regent Theatre, The Prince Edward Yacht Club, and numerous fine dining restaurants. There truly is something for everyone here in the County. Upgrades: New Kitchen & Kitchen Appliances 2024, Metal Roof 2023. Generator 2023 (Briggs & Stratton); New Fuse Box hooked up to Generator, New Chimney 2022, Pool Heater 2024, New Windows in Office (except for doors), Upstairs Bedrooms & Bathrooms. Dining Room Window 2022. New Front Door 2023, New Insulation in Attic and Basement 2023 , Upgraded Electrical 2023, New Eavestrough 2024, Alarm System 2022. STA License on hold until STA Inspection expected by Sept 30 (due to renovations/upgrades) (id:59743)
Royal LePage Proalliance Realty
Royal LePage Signature Realty
173 Lean Drive
North Kawartha, Ontario
EELS CREEK: Rare opportunity to own 70+ acres on the edge of town with over 1860 feet on beautiful Eels Creek. Much of the ground work has been done in order to build your dream home on this well treed acreage, with underground hydro brought in, a drilled well (107ft/20GPM), partially installed septic system (AS IS), driveway entrance permit, new survey and roadways through the property. Includes a backhoe, two large sea cans (40' x 9'), 2016 Polaris RZR, 20' sea can with a Yamaha 4 wheeler and portable garage with a powerful Bearcat wood chipper with a tow behind bush hog. Plus, a 4-season trailer with spray foam insulation to use while building. On a school bus route with garbage & recycling pick-up at the driveway. Mixed forest, some cleared spots for future building and lots of wild raspberries for the picking. Small ponds and wetlands to enjoy the wildlife that visit the property and the sounds of frogs to serenade you, a nature lovers dream! Enjoy swimming, canoeing, and kayaking in the summer, or skating and snowshoeing in the winter, all from your own backyard. Located in the welcoming Village of Apsley, you're just a short drive from shops, our brand-new grocery store, medical/dental centre, public school, library, and an impressive community centre with a state-of-the-art fitness facility and NHL-size rink. Plus, you're only minutes away from Kawartha Highlands Provincial Park, Jack Lake, Anstruther Lake, and Chandos Lake. Experience the charm of cottage country living, come see! (id:59743)
Royal LePage Frank Real Estate
154 Julian Lake Road
North Kawartha, Ontario
Dream lakehouse with private sand beach on Julian Lake! 180ft of private western facing waterfront with clean walk-in sandy beach. Custom lakehouse with 2 complete living spaces and 3 car garage on this mature full acre lot, set off a municipal road just 20 min to Lakefield. Stunning kitchen with quartz waterfall island, open to lakeview dining and living with vaulted ceilings and hardwood floors. Walkout to oversized lakeside deck for prime sunset views with adjustable aluminum pergola. 3 main floor bedrooms and luxurious 5pc bathroom, with primary bedroom having 4pc ensuite & private balcony. Walkout basement offering complete 2nd living space with full kitchen open to lakeview dining and living room, 2 bedrooms and 4pc bathroom with separate entrance, perfect for family or income opportunity. Heat/AC pump with propane furnace backup, full generator, maintenance-free Hardieboard siding and steel shingles on both house and garage. Armour stone landscaping, full raised bed garden, lakeside firepit, swim, fish, boat, canoe through serene Julian Lake! This property checks all the boxes: clean sandy beach swimming surrounded by ultimate privacy, mature level lot only 20 mins from Lakefield, custom lakeside living with room for the whole family, where you can watch the sunset and wildlife visit your waterfront oasis on Julian Lake! (id:59743)
Ball Real Estate Inc.
3460 Shannonville Road
Tyendinaga, Ontario
The Trifecta Family Country Oasis Welcome to 3460 Shannonville Rd, a rare property offering three distinct living spaces on a beautiful1.12-acre country lot ideal for a growing family, multi-generational living, or income potential. Living Space No. 1 - The main home is a raised bungalow with 1,900+ sq. ft. all on one level. Bright open-concept kitchen, dining, and living room with fireplace, walk-out to a raised patio overlooking your private acreage perfect for a pool, hot tub, or custom landscaping. Brand new plank flooring. Three spacious bedrooms and two full bathrooms Quality-built, one-owner home, lovingly maintained. Living Space No. 2 - The lower level w/ separate outside entrance ideal for flexibility and privacy. Oversized entertainment area with a full 4-piece bathroom and 1 bedroom (with space to add a 2nd) Potential for a full in-law suite with room for a custom kitchen & laundry. Perfect as an extended family retreat, rental unit, or home business hub. Living Space No. 3 - 148 Tracey Road (ADU Potential) A 32' x 60' = 1,900+ sq. ft. detached building with its own separate address. Ready to be converted into an Additional Dwelling Unit (ADU) or custom-built dream space. Imagine a modern home with 2 bedrooms, 2 baths, custom kitchen, living & dining space, and laundry all overlooking your scenic 1 + ACRE property. The Province, Region, and Municipality are all encouraging ADU development, making this a wonderful family rereat + business, studio, and/or workshop, the possibilities are endless. (id:59743)
RE/MAX Quinte Ltd.
C - 50 Colborne Street
Kawartha Lakes, Ontario
Looking for relaxing living, in the picturesque town of Fenelon Falls? This bright and spacious 2-bedroom upper apartment offers comfort and convenience - all just steps away form everything this vibrant tourist destination has to offer. Situated in a quiet, well-maintained building, the apartment features two generously sized bedrooms, perfect for a couple, small family or working professionals. A sun-filled living area with large windows and a cozy atmosphere. A well-equipped kitchen with modern appliances and ample cupboard space. A full 4-piece bathroom and plenty of closet/storage space throughout. Private entrance and parking included. Whether you're strolling to the scenic Falls, enjoying local shops, cafes and restaurants, or taking in the beauty of the nearby lakes and trails, everything is just a short walk away. You'll also find essential amenities like grocery stores, banks and pharmacies within easy reach. Make this your next home and enjoy unbeatable access to the best of Fenelon Falls (id:59743)
RE/MAX All-Stars Realty Inc.
170 Courvier Crescent
Clarington, Ontario
Welcome to 170 Courvier Crescent, a meticulously maintained freehold townhome with charming curb appeal. Step into a spacious main floor open concept layout with hardwood flooring and a gas fireplace. The kitchen features stainless steel appliances, ample cabinet and counter space with an extended breakfast bar. The bright open living and dining area offers a walkout to a back deck with private fully fenced backyard. Separate main floor den area provides the perfect nook as an office to work from home or study. Access to the garage from the front foyer with additional access to the backyard. Upstairs you'll find a generous sized primary bedroom with a 4 piece ensuite bathroom and walk-in closet. Two additional bedrooms and 4 pc bathroom provide lots of space for a growing family. The spacious basement includes a rough-in for future bathroom, and provides the opportunity to finish it to your desired taste. Driveway parking for 2 vehicles with no sidewalk to maintain. Located in a desirable quiet neighbourhood close to all amenities you need, schools, parks, trails and minutes from Historic Downtown Bowmanville. New roof in 2024 & new furnace in 2023. (id:59743)
Royal LePage Frank Real Estate
1025 Nystedt Lane
Minden Hills, Ontario
Tucked along the rivers edge, this cottage combines thoughtful upgrades with timeless charm for effortless, year-round enjoyment. A brand-new dock invites quiet morning paddles and evening swims under the stars, while the heated river waterline (2025) ensures fresh water flows even in the heart of winter. The durable metal roof offers four-season confidence, and a new septic system (2020) provides modern peace of mind. Inside, the updated kitchen (2021) blends function and cottage character, equally suited for slow breakfasts or lively family dinners. The main cottage offers two bedrooms, complemented by a unique screened-porch bedroom where nature becomes part of the experience: fall asleep to the chorus of spring peepers and wake to the call of the loons. The bathroom is equally inviting, complete with heated floors to keep toes warm year-round. Just beyond the cottage, a quaint bunkie provides extra space with two beds and a cozy sitting area, perfect for morning coffee among the trees. When evenings turn crisp, the WETT-certified woodstove offers a warm, crackling welcome after days on the water or snowshoe trails. The three-season screened-in porch lets you soak in the sights and sounds of river life in comfort, while keeping the mosquitos off the guest list. Settle in, unwind, and savour the magic of cottage living in every season. (id:59743)
Kawartha Waterfront Realty Inc.
901 - 24 Ramblings Way
Collingwood, Ontario
Welcome to 901-24 Ramblings Way. The Lifestyle You've Been Waiting For in Collingwood's Rupert's Landing. If you're ready to leave behind the hustle of city life but not your love of style, space, and social connection, this rarely offered 2-bedroom, 2-bathroom corner suite in one of Collingwood's premier gated waterfront communities is the perfect match. Located on the 9th floor of Bayview Tower, this approx. 1,300 sq. ft. light-filled condo offers panoramic views of Georgian Bay, Blue Mountain, and the Escarpment, including front-row seats to seasonal fireworks from your private, covered balcony. Step inside to discover a professionally renovated interior featuring floor-to-ceiling windows, open concept living, dining and den spaces, and a chef's kitchen with quartz waterfall counters, stainless appliances, custom cabinetry, and built-in beverage centre. Whether you're entertaining or enjoying a quiet evening by the gas fireplace, every detail has been thoughtfully curated. The flexible layout includes a versatile den/dining area for hosting or relaxing, while the spacious primary suite boasts modern built-ins, a designer feature wall, and a renovated 3-piece ensuite with walk-in shower and double sink vanity. The second bedroom is equally bright and inviting, perfect for guests or a stylish home office. A spacious foyer, in-suite laundry, and generous storage add to the convenience. This is active, maintenance-free living at its finest with access to an exclusive recreation centre, indoor pool, sauna, gym, racquetball court, tennis/pickleball courts, and private marina with direct bay access for kayaking and paddleboarding. Located just minutes from Downtown Collingwood, golf courses, ski resorts, boutiques, dining, and medical services, this is the ideal place to retire or downsize in comfort without compromising lifestyle. (id:59743)
Keller Williams Energy Real Estate
4325a Road 506
Frontenac, Ontario
Discover your dream 4-season recreational property on the stunning shores of Little Mississagagon Lake, where natures beauty meets modern comfort in this charming 1,763 sqft cottage. Featuring 3 spacious bedrooms and 2 bathrooms, this retreat offers fabulous open-concept living and dining areas perfect for entertaining, seamlessly leading to a generous 12 x 32 exterior deck with panoramic views of the lake and gardens. With 206 ft of waterfront access, indulge in boating, fishing, and water sports right at your doorstep while enjoying cozy evenings around the outdoor firepit under starry skies. A two-car (763 sqft) garage provides ample space for all your toys and a games room for endless fun. Embrace the tranquility of nature as you create your own cottage oasis where privacy meets adventure in every season! Comes with full crawlspace storage, heated waterline, ebb heat and woodstove, most furnishings, gentle slope to waterfront, main floor laundry and all the comforts of home! (id:59743)
Royal LePage Proalliance Realty
226 Fr 294
Trent Lakes, Ontario
This well-kept waterfront home on Greens Lake is the perfect place to relax and enjoy the lake life. Greens Lake is a quiet, private lake that's great for fishing, swimming, or just kicking back by the water. The main floor has a good-sized primary bedroom, and the loft is set up with two more sleeping areas, great for kids or guests. The home has been very well maintained by the original owners, so its clean, solid, and move-in ready. Right now, its set up as a three-season cottage, but if you install a heated water line, it could easily be used year-round. Whether you're looking for a weekend getaway or a peaceful place to call home, this spot has a lot to offer. (id:59743)
Ball Real Estate Inc.
1083 Lakeside Drive
Prince Edward County, Ontario
Tucked along the peaceful shores of Lake Consecon , this beautiful 3-bedroom, 1-bathroom home offers the best of both worlds. The comfort of a year-round residence and the charm of a lakeside retreat. Whether you are looking for a full-time home or a weekend cottage getaway, this property is ready to fit your lifestyle. Step inside to an open-concept layout filled with natural light and take in the stunning lake views that make every day feel like a vacation. Situated on a rare double lot, you will love the extra space with a sprawling front lawn and a spacious backyard perfect for entertaining, relaxing, or lakeside fun. Down by the water, you will find a partially finished bunky, offering great potential as a guest space, kids hideout, or creative retreat just steps from the shoreline. Launch your canoe, kayak, or small watercraft from your private dock, or simply enjoy the calm, exclusive waters of Lake Consecon. If you love to fish, you are in luck Lake Consecon is known for its excellent fishing, making this a dream location for outdoor enthusiasts. Whether you're hosting family and friends, seeking quiet mornings by the water, or casting a line at sunset, 1083 Lakeside Drive is more than a cottage its a place to call home, all year round. (id:59743)
Exp Realty
7 Kerry Circle
Selwyn, Ontario
Welcome to Emerald Isle Living!Nestled in the sought-after community of Emerald Isle in Ennismore, this beautifully updated 3+2 bedroom, 2-bathroom home offers the perfect blend of comfort, functionality, and lifestyle. With deeded access to Buckhorn Lake, shared green spaces throughout the community, and the potential for a boat slip, outdoor enjoyment is right at your doorstep.Step inside to find a freshly renovated interior featuring a new kitchen, updated main floor bathroom, and new flooring throughout the main floor and basement. The open-concept layout includes an eat-in kitchen that flows seamlessly into the dining and living areas. Walk out from the living room to a spacious deck ideal for entertaining or simply taking in the peaceful surroundings.The walk-out basement includes two additional bedrooms, a full bathroom, a large rec room, and a mudroom with a second walk-out. It leads to a generous backyard filled with established perennials, plus a hot tub hookup for future relaxation.Additional updates include a new well, UV light and filter, new septic system, and new hot water tank ensuring peace of mind for years to come.Whether you are looking for a year-round home or a private escape with water access, with over 2100 square feet of finished living space this Emerald Isle gem checks all the boxes. (id:59743)
The Wooden Duck Real Estate Brokerage Inc.
6 - 43 Wayne Avenue
Oshawa, Ontario
Clean Bright And Spacious 2-Bedroom Apartment In Excellent And Quiet North Oshawa Building. Very Affordable: All-Inclusive Rent Includes All Utilities. Ideal For Any Young Professional Or Working Couple. Heat, Hydro And Water Are Included. 1 Parking Space Is Included In Rent, 2nd Space Can Be Arranged At Additional Charge. Secure Building And Also Features Coin Operated Laundry For Convenience. Excellent North Oshawa Location on Bus Route, Close to UOIT, Schools, Parks and Shopping. Available September 1st. Landlord Requests A+ Tenants With Credit Report, Rental Application and Employment Verification With Rental Application. Non-Smokers and No Pets Preferred. Current Tenant Vacating Sept 1st. (id:59743)
RE/MAX Jazz Inc.
19 Pinegrove Court
Belleville, Ontario
Have a look, this one could be for you. A freehold town house located in almost its own tiny subdivision with its own feel of community. Next to grocery stores schools, churches and more. Professionally painted and cleaned top to bottom with an eat in kitchen, open area dining/ living area with gleaming hardwood floors. Off that area is a bedroom/den with walk out to the deck and a large back yard. Upstairs are 2 large bedrooms with newer carpets and a 4 piece bath. A main floor laundry and bathroom, lower level utility room and unfinished open area complete the package. Its worth having a look. (id:59743)
Century 21 Lanthorn Real Estate Ltd.

