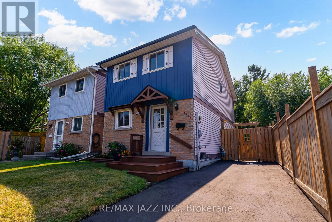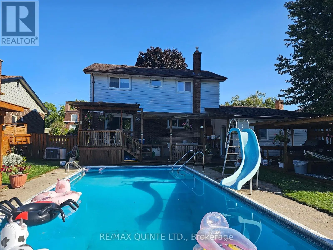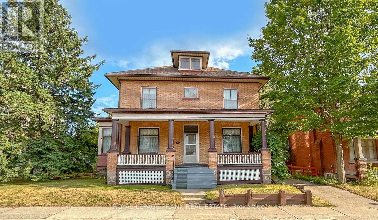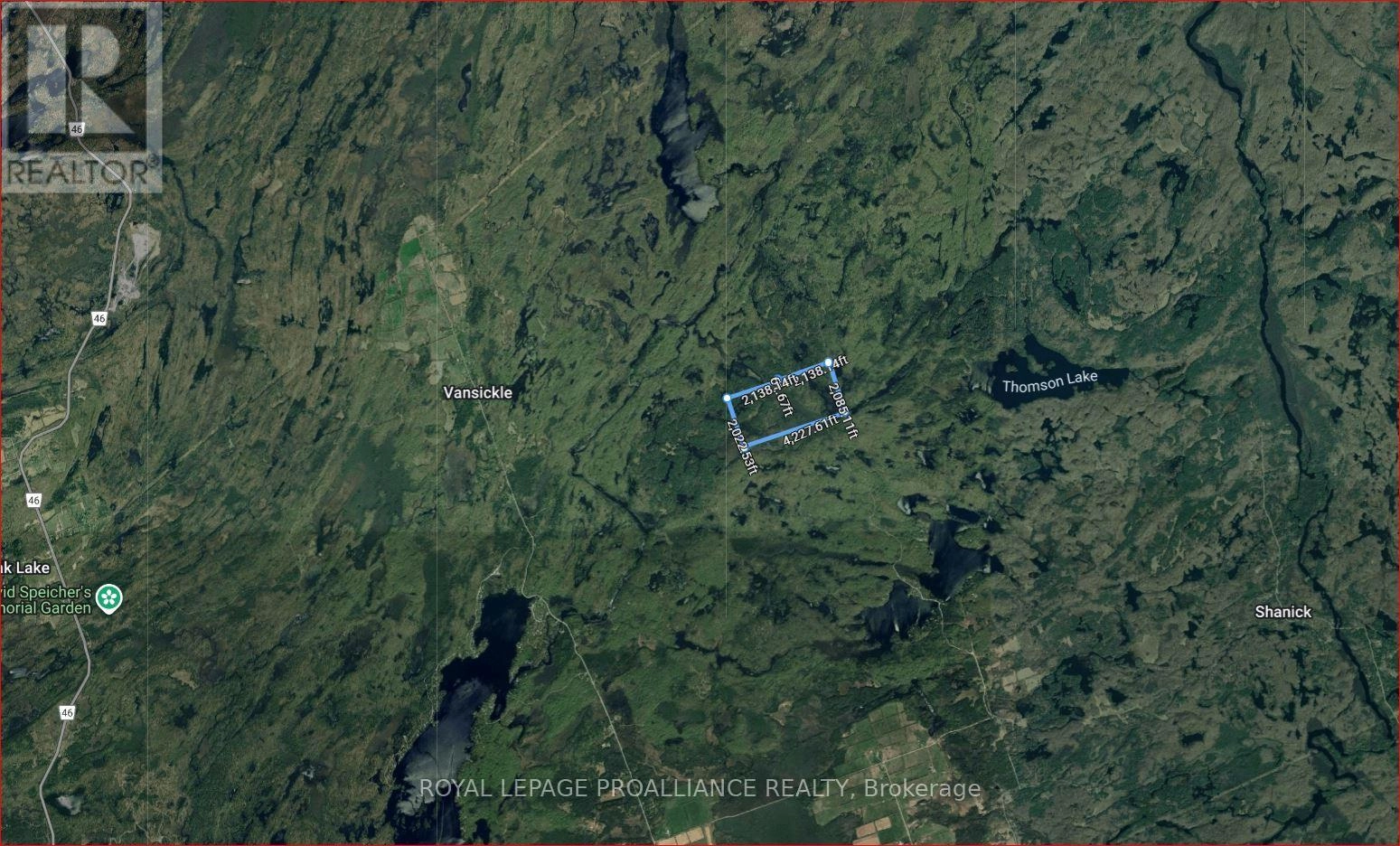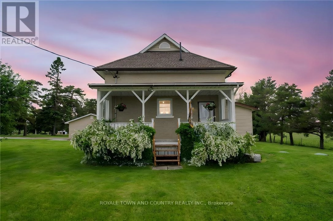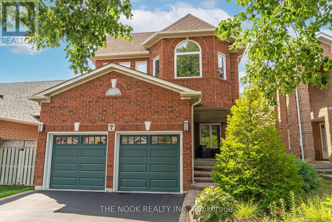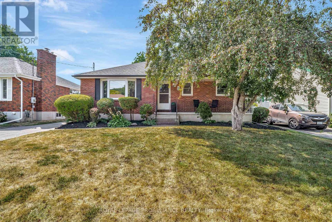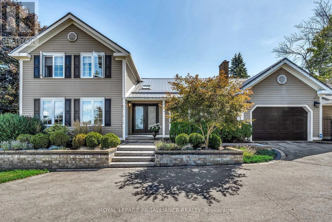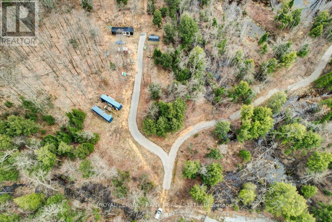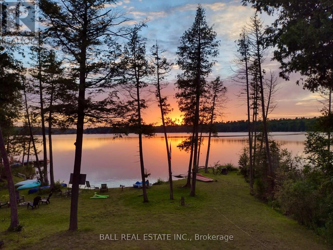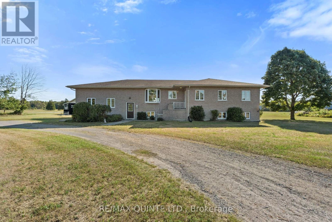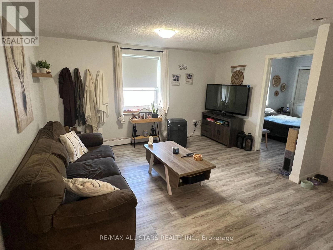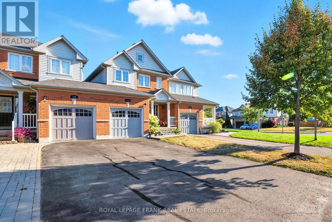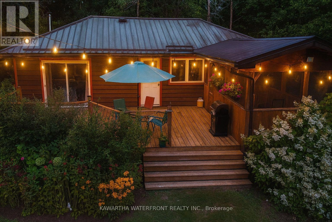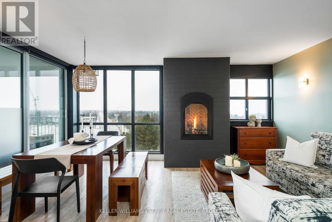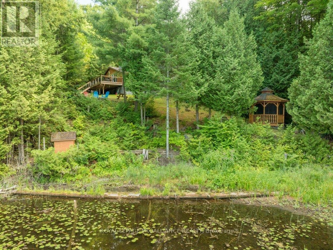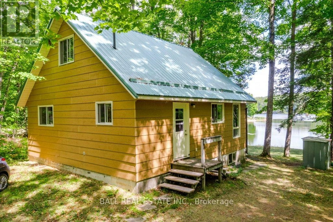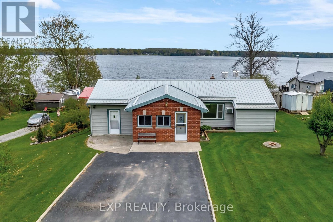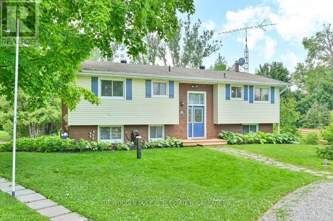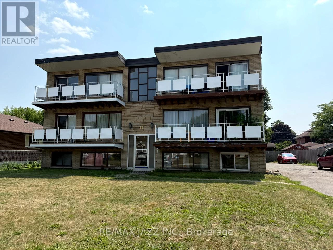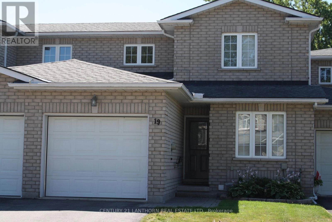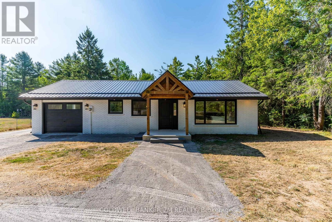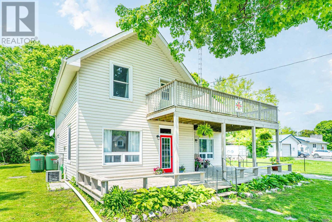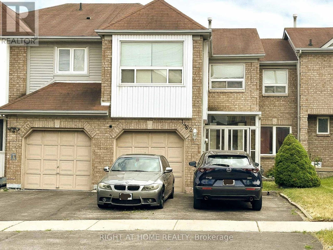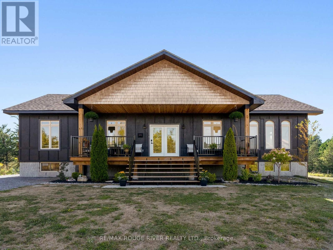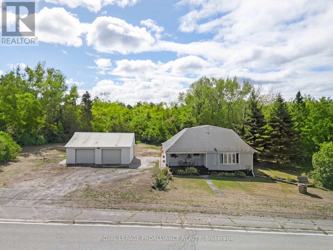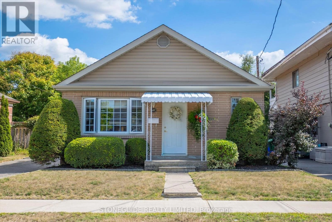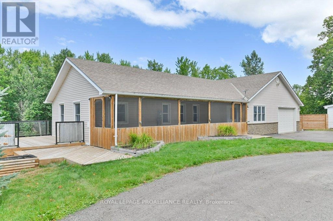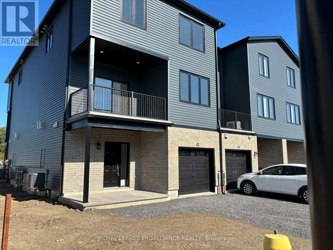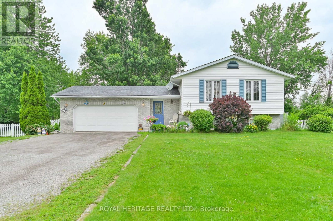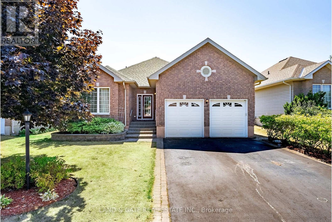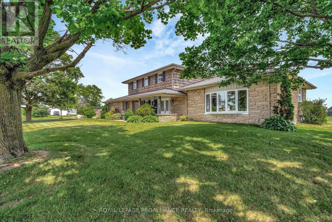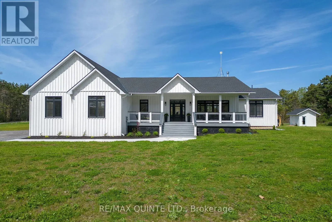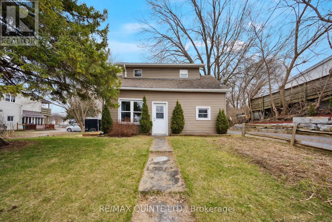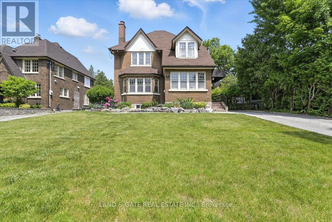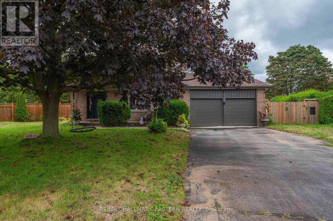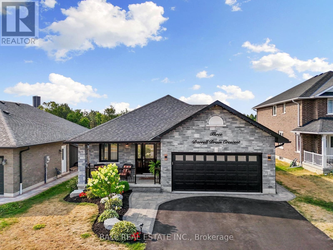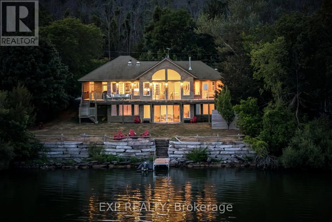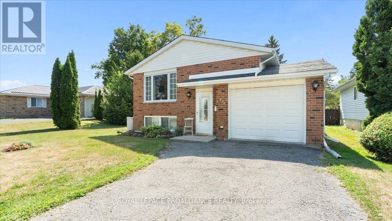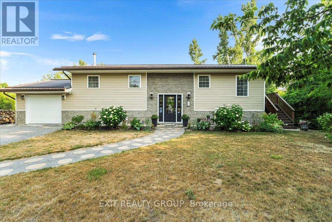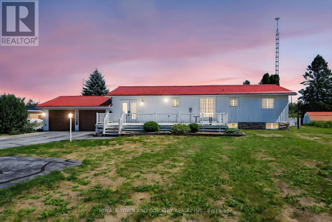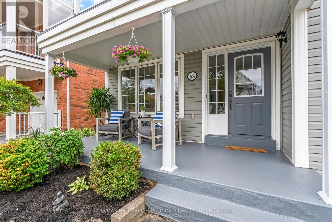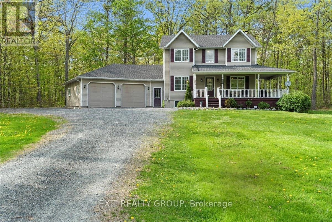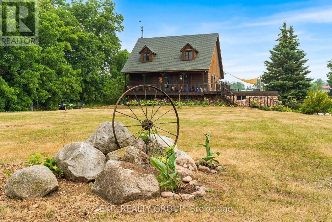1 Goodland Gate
Toronto, Ontario
No games, offers anytime! Welcome to 1 Goodland Gate, a custom sidesplit is nestled on an expansive 50' x 150' corner lot. With 5 spacious bedrooms and 2 bathrooms, this residence offers an impressive 2,103 square feet of above-grade living space. The main floor showcases a breathtaking open-concept great room featuring gleaming hardwood floors, soaring vaulted ceilings, and a striking floor-to-ceiling oversized brick wood-burning fireplace. This versatile space combines the living room, dining area, and an optional home office nook, perfect for today's lifestyle. The bright and spacious eat-in kitchen is equipped with tiled floors, high ceilings, and a skylight, adding to the home's charm. A separate entrance to the basement is conveniently located just off the kitchen. Upstairs, an impressive addition over the two-car garage has created two exceptionally large bedrooms, each featuring double closets and oversized windows that invite the sunshine in. Three additional bedrooms and a 4-piece bathroom round out the upper level, providing ample space for family and guests. The basement is a true bonus, offering an expansive crawl space for all your storage needs, a utility room complete with laundry facilities, and a massive recreation room with ample above-ground windows and a dry bar. You'll also find a convenient 3-piece bathroom and interior access to the two-car garage. Ideally located in the highly sought-after Agincourt area, this home is mere minutes from Highway 401 and boasts proximity to top-rated schools, shopping centers, places of worship, Agincourt Go Station, and public transit.. Don't miss out on this incredible opportunity - make this house your forever home! (id:59743)
Century 21 Infinity Realty Inc.
1352 Wecker Drive
Oshawa, Ontario
Discover unbeatable value in this charming, well-maintained home, perfectly located near the scenic Waterfront Trail and parks, where you can walk to the beach! Recent upgrades include a Lennox high-efficiency gas furnace and central air conditioner (2024), shingles (2021), driveway (2025), and updated electrical breaker panel (2024). Inside, enjoy a newly updated upper bathroom (2025), refreshed kitchen, main floor wood stove, cozy gas fireplace, and brand-new broadloom (2025) in the rec room. The large, bright walkout leads to a deep lot with plenty of space to play, garden, or relax. Practical perks include no sidewalk to shovel, parking for 3 cars, and a convenient side entrance with direct access to the basement. This move-in ready gem offers lasting value, comfort, and a lifestyle you'll love. Close to transit, nature, and waterfront fun. Your next chapter starts here! ** This is a linked property.** (id:59743)
RE/MAX Jazz Inc.
12 Philip Street
Prince Edward County, Ontario
IMPROVED PRICE! Nestled in the charming town of Picton, this quiet and established neighbourhood offers an idyllic family life with the perfect blend of serenity and convenience. Located just minutes walk to downtown Picton, the picturesque harbour, schools, parks, and more, this home is a haven for those seeking a balanced lifestyle. This residence boasts over 2,300 square feet of living space, designed to accommodate the needs of a modern family. The main level provides space to relax, dine, and entertain. The living room features a bay window that floods the area with natural light and is the perfect spot to unwind. An attractive and well-designed kitchen is equipped with ample counter space and cabinetry, making meal preparation a breeze. Sliding glass doors from the dining area lead to a private covered deck, overlooking the pool and the fenced back yard. A few steps down from the kitchen, the large family room awaits, featuring a vaulted ceiling that enhances the sense of spaciousness. This room is perfect for casual family time, accented by a cozy gas fireplace that adds warmth and ambiance. The family room also has a walk-out to the patio and outdoor area. This level is also home to a convenient 3-piece bathroom, a laundry room, and a mud-room with another entrance, ensuring practicality and ease of living. The upper level features four generously sized bedrooms and a 4-piece bathroom ensuring comfort and convenience for all. The unfinished basement presents a blank canvas for customization based on your needs. The back yard is a true oasis with multiple covered decks and pergolas surrounding the in-ground pool. The pool is heated with a convenient solar heating system. The interior of the home has recently been freshly painted, adding a touch of newness and readiness for new owners to move in. This property is a testament to the joys of family living. Embrace the tranquility, enjoy the convenience, and make this house your home. (id:59743)
RE/MAX Quinte Ltd.
33 Fairbanks Street
Oshawa, Ontario
Spanning over 2,000 sq ft., this two-story brick home has been lovingly maintained by the same owner since 1979. Classic details like hardwood floors, large solid wood doors, classic light fixtures, and elegant pocket doors connecting the formal family room, living room, and dining room create a timeless, almost historical ambiance. A grand staircase leads to the four upper level bedrooms, where a stained glass window at the top brings in natural light and adds character. The main level also includes a sizable home office with large windows that flood the space with daylight, perfect for working from home. Outside, the curb appeal stands out on the street, with a welcoming faade. A 2.5 car detached garage and generous driveway parking space for several vehicles make this property ideal for larger families, hobbyists, or anyone needing room for vehicles or a workshop. Located less than a kilometer from the proposed new Oshawa GO Station, the home is also within walking distance of well-regarded schools, making it a practical choice for families. Zoned for group homes and some commercial uses, this home offers flexibility as well as comfort and quality. Whether you're looking for living space, versatility, or a home with history, you'll appreciate this solidly built, well kept gem. (id:59743)
Royal LePage Frank Real Estate
Lt 1 C3 Twin Sisters Lake Road
Marmora And Lake, Ontario
Here is your opportunity to own 200 acres of unspoiled natural beauty. Located just 30 minutes north of Highway 7, this expansive property is accessed via a municipally maintained road. During winter months, a short distance is traveled by an ATV or snowmobile, while the rest of the year you can drive right to your door. Whether you're looking for a peaceful family getaway surrounded by nature or the perfect location for your hunting gang to build a camp, this property delivers. Deer, black bear, and an abundance of wildlife roam these woods-making it a true outdoor paradise. 3 large ponds on the property is home to wildlife, ducks and geese. First property after 911# 1387. See pink survey ribbon at front corners (id:59743)
Royal LePage Proalliance Realty
51 South Harbour Drive
Kawartha Lakes, Ontario
Port 32-Active adult lifestyle community w/private club, marina and access to the Trent Severn Waterway. Sophisticated 4 Bedroom, 3 bath executive 1960 Model bungalow boasting 3900 sqft of living space situated on a premium lot. Fully finished lower level provides an opportunity for an inlaw suite with a walk out to custom designed interlocking brick patio and private rear yard. Multi level garden beds filled with perennials, mature trees and shrubs kept green and blooming through underground irrigation. Steps to Shore Spa and Marina on the shores of Pigeon Lake. Main floor features a formal foyer which leads to the stunning Greatroom complete with Napoleon F/P, soaring ceilings and double walk out to a large screened porch. The O/C breakfast/kitchen area flows into the formal diningroom via double butler pantry. Primary suite overlooks gardens and walks out to the Screen porch, a 4 piece ensuite and his and hers closets complete the primary suite. The den/office, 2 piece powder room and laundry/mudroom with convenient garage access complete this level. Lower level is bathed in sunlight plus the double walk out recreation room checks all the boxes! Three spacious guest bedrooms, a full 4 pc. Bath, pantry/wet bar and utility room complete this level. Membership to the private Shore Spa Club and Marina is included and provides Boat Slips, boat launch, Tennis Courts, Inground Swimming Pool, Club house with Billiards room, lounge, games room, gym, library and kitchen. Two hours from the GTA in the heart of Bobcaygeon. (id:59743)
Royal Heritage Realty Ltd.
1320 Heights Road
Kawartha Lakes, Ontario
Step into history with this beautifully converted 4-bedroom, 2-bathroom brick schoolhouse, originally built in 1911 and thoughtfully updated for modern living. Nestled on a picturesque 1-acre lot, this one-of-a-kind property offers the perfect blend of country charm and modern convenience, just a short drive east of Lindsay. A spacious addition provides room for the whole family, while the original architecture retains its unique character. Enjoy multiple covered porches and expansive decks, ideal for entertaining or relaxing among the mature trees and peaceful surroundings. Inside, youll find a cozy den/bonus room, perfect for a home office or playroom. The detached double car garage, ample parking, and a wood-burning furnace add practicality and rustic appeal. Whether youre sipping coffee on the porch or enjoying the warmth of the bonfire on a summer evening, this property offers a truly special lifestyle. This is more than a home its a piece of history, lovingly maintained and ready for its next chapter. (id:59743)
Royale Town And Country Realty Inc.
17 - 647 Port Darlington Road
Clarington, Ontario
Luxury lakeside living awaits! This immaculate townhome sits on the shores of Lake Ontario, offering breathtaking water views and a private rooftop patio. Featuring 3 spacious bedrooms, 3 bathrooms, and multiple outdoor living spaces, 647 Port Darlington delivers a one-of-a-kind lifestyle in Clarington's newest lakeside community. The main level boasts a bright open-concept layout, seamlessly connecting the modern kitchen, dining, and living areas. The gourmet kitchen is a showstopper with quartz countertops, a large centre island with a breakfast bar, upgraded cabinetry with pots & pans drawers, pantry, and stylish backsplash. Step through sliding glass doors to a generous terrace complete with a gas BBQ hookup perfect for entertaining. The primary suite is a true retreat, featuring his-and-hers closets, a private balcony with stunning lake views, and a spa-like ensuite with a glass shower. The second bedroom also enjoys its own ensuite and large closet. The ground level offers a third bedroom, full bathroom, and interior access to the garage with epoxy flooring. Upgrades throughout include smooth ceilings with pot lights, hardwood flooring and oak staircases with metal spindles, quartz counters in all bathrooms, and an EV charging hookup. A dedicated second outdoor parking space is just steps away. Enjoy direct access to the waterfront trail across the street, with beaches, parks, and conservation areas nearby. Conveniently located minutes from Highway 401, 418, and 115, as well as schools, shopping, and downtown Bowmanville restaurants. Low monthly maintenance fee of $156.97 covers snow removal, lawn care, and visitor parking. (id:59743)
Royal LePage Frank Real Estate
7 Markwood Crescent
Whitby, Ontario
Welcome to this pristine Tormina built 2 storey, all brick home on a quiet crescent in this sought after, mature Whitby neighbourhood. Is this your wish list: renovated kitchen with pantry storage, pull out drawers, granite countertops, a double car garage with parking for 2 cars in it plus driveway parking for 4 vehicles & no sidewalk to shovel, garage access to the house, mainfloor laundry room, primary bedroom large enough to fit a king size bed, ensuite bathroom with double sinks, finished basement with large rec room plus a craft/desk area with built in storage, a office/playroom with shiplap feature wall, a 2 pc bathroom plus cold storage and lots of additional storage areas as well & so much more. Enjoy your private front porch and the south facing,fully fenced, landscaped backyard with a sunny interlocking patio or the shaded area under the gazebo or under the large maple tree. The pride of ownership is clear as this original owner has maintained and renovated this home in their 26 years of calling 7 Markwood Crescent, home. Updates include: Napolean gas furnace'19,shingles'18, kitchen renovation'17, main powder rm vanity'17, most windows '17, garage doors'15, hot water tank'15, patio door & liv rm window '13, plus the landscaping and the finished basement so that you can just move in to approx 2700 sq ft of living space on the 3 levels combined.. Walk to schools, parks, shopping and eateries, such a great location plus easy access to 401 and 407 for commuters. (id:59743)
The Nook Realty Inc.
91 Southview Avenue
Belleville, Ontario
Situated in the highly desirable East End, this charming brick bungalow has been lovingly maintained by the same family since it was built. Step inside to a bright, open-concept kitchen with abundant natural light, plenty of counter space, and room for a large harvest table - ideal for gatherings and everyday living. The inviting living room features beautiful hardwood floors and a picturesque bay window. The main floor offers two generously sized bedrooms and a 4-piece bathroom. Downstairs, the unfinished basement is roughed in for a bathroom and offers excellent potential for a rec room, additional bedroom, storage space and has great in law potential. Enjoy relaxing on the welcoming front porch or take advantage of the large lot, perfect for outdoor activities. A HUGE detached garage completes the package. Conveniently located close to schools, parks, and a variety of amenities - this is a fantastic opportunity to make East End living your own. ** This is a linked property.** (id:59743)
Royal LePage Proalliance Realty
3 Wesley Acres Road
Prince Edward County, Ontario
Welcome to 3 Wesley Acres, an oasis located in the village of Bloomfield in Prince Edward County. This breathtaking home comes with a whole home STA** and features over 3,000 sq. ft. of living space, set on a 150-foot-wide lot with a circular drive and a two-car garage. This property boasts sensational indoor and outdoor living spaces, along with a beautifully landscaped garden featuring a fabulous in-ground pool. The main floor opens with a striking foyer and features a charming bedroom, a spacious living room, and a dining area that overlooks the terrace and pool. The newly designed contemporary kitchen and family room extend to a screened in porch - ideal for warm summer days and evenings. A bright conservatory off the kitchen also leads to the terrace. At the back of the home, a private garden with a hot tub and fire pit creates the perfect setting for relaxation and entertaining. Upstairs, you'll find the primary bedroom with 5pc ensuite, two additional delightful bedrooms, and another 5 piece bathroom. Prince Edward County has become one of the premier destinations for those seeking unforgettable experiences. Whether its exploring nature, enjoying water sports and sailing, savoring food and wine, or simply relaxing by the water, there is something for everyone. Nearby in Picton, you'll find The Royal Hotel, The Waring House, The Regent Theatre, The Prince Edward Yacht Club, and numerous fine dining restaurants. There truly is something for everyone here in the County. Upgrades: New Kitchen & Kitchen Appliances 2024, Metal Roof 2023. Generator 2023 (Briggs & Stratton); New Fuse Box hooked up to Generator, New Chimney 2022, Pool Heater 2024, New Windows in Office (except for doors), Upstairs Bedrooms & Bathrooms. Dining Room Window 2022. New Front Door 2023, New Insulation in Attic and Basement 2023 , Upgraded Electrical 2023, New Eavestrough 2024, Alarm System 2022. STA License on hold until STA Inspection expected by Sept 30 (due to renovations/upgrades) (id:59743)
Royal LePage Proalliance Realty
Royal LePage Signature Realty
173 Lean Drive
North Kawartha, Ontario
EELS CREEK: Rare opportunity to own 70+ acres on the edge of town with over 1860 feet on beautiful Eels Creek. Much of the ground work has been done in order to build your dream home on this well treed acreage, with underground hydro brought in, a drilled well (107ft/20GPM), partially installed septic system (AS IS), driveway entrance permit, new survey and roadways through the property. Includes a backhoe, two large sea cans (40' x 9'), 2016 Polaris RZR, 20' sea can with a Yamaha 4 wheeler and portable garage with a powerful Bearcat wood chipper with a tow behind bush hog. Plus, a 4-season trailer with spray foam insulation to use while building. On a school bus route with garbage & recycling pick-up at the driveway. Mixed forest, some cleared spots for future building and lots of wild raspberries for the picking. Small ponds and wetlands to enjoy the wildlife that visit the property and the sounds of frogs to serenade you, a nature lovers dream! Enjoy swimming, canoeing, and kayaking in the summer, or skating and snowshoeing in the winter, all from your own backyard. Located in the welcoming Village of Apsley, you're just a short drive from shops, our brand-new grocery store, medical/dental centre, public school, library, and an impressive community centre with a state-of-the-art fitness facility and NHL-size rink. Plus, you're only minutes away from Kawartha Highlands Provincial Park, Jack Lake, Anstruther Lake, and Chandos Lake. Experience the charm of cottage country living, come see! (id:59743)
Royal LePage Frank Real Estate
154 Julian Lake Road
North Kawartha, Ontario
Dream lakehouse with private sand beach on Julian Lake! 180ft of private western facing waterfront with clean walk-in sandy beach. Custom lakehouse with 2 complete living spaces and 3 car garage on this mature full acre lot, set off a municipal road just 20 min to Lakefield. Stunning kitchen with quartz waterfall island, open to lakeview dining and living with vaulted ceilings and hardwood floors. Walkout to oversized lakeside deck for prime sunset views with adjustable aluminum pergola. 3 main floor bedrooms and luxurious 5pc bathroom, with primary bedroom having 4pc ensuite & private balcony. Walkout basement offering complete 2nd living space with full kitchen open to lakeview dining and living room, 2 bedrooms and 4pc bathroom with separate entrance, perfect for family or income opportunity. Heat/AC pump with propane furnace backup, full generator, maintenance-free Hardieboard siding and steel shingles on both house and garage. Armour stone landscaping, full raised bed garden, lakeside firepit, swim, fish, boat, canoe through serene Julian Lake! This property checks all the boxes: clean sandy beach swimming surrounded by ultimate privacy, mature level lot only 20 mins from Lakefield, custom lakeside living with room for the whole family, where you can watch the sunset and wildlife visit your waterfront oasis on Julian Lake! (id:59743)
Ball Real Estate Inc.
3460 Shannonville Road
Tyendinaga, Ontario
The Trifecta Family Country Oasis Welcome to 3460 Shannonville Rd, a rare property offering three distinct living spaces on a beautiful1.12-acre country lot ideal for a growing family, multi-generational living, or income potential. Living Space No. 1 - The main home is a raised bungalow with 1,900+ sq. ft. all on one level. Bright open-concept kitchen, dining, and living room with fireplace, walk-out to a raised patio overlooking your private acreage perfect for a pool, hot tub, or custom landscaping. Brand new plank flooring. Three spacious bedrooms and two full bathrooms Quality-built, one-owner home, lovingly maintained. Living Space No. 2 - The lower level w/ separate outside entrance ideal for flexibility and privacy. Oversized entertainment area with a full 4-piece bathroom and 1 bedroom (with space to add a 2nd) Potential for a full in-law suite with room for a custom kitchen & laundry. Perfect as an extended family retreat, rental unit, or home business hub. Living Space No. 3 - 148 Tracey Road (ADU Potential) A 32' x 60' = 1,900+ sq. ft. detached building with its own separate address. Ready to be converted into an Additional Dwelling Unit (ADU) or custom-built dream space. Imagine a modern home with 2 bedrooms, 2 baths, custom kitchen, living & dining space, and laundry all overlooking your scenic 1 + ACRE property. The Province, Region, and Municipality are all encouraging ADU development, making this a wonderful family rereat + business, studio, and/or workshop, the possibilities are endless. (id:59743)
RE/MAX Quinte Ltd.
C - 50 Colborne Street
Kawartha Lakes, Ontario
Looking for relaxing living, in the picturesque town of Fenelon Falls? This bright and spacious 2-bedroom upper apartment offers comfort and convenience - all just steps away form everything this vibrant tourist destination has to offer. Situated in a quiet, well-maintained building, the apartment features two generously sized bedrooms, perfect for a couple, small family or working professionals. A sun-filled living area with large windows and a cozy atmosphere. A well-equipped kitchen with modern appliances and ample cupboard space. A full 4-piece bathroom and plenty of closet/storage space throughout. Private entrance and parking included. Whether you're strolling to the scenic Falls, enjoying local shops, cafes and restaurants, or taking in the beauty of the nearby lakes and trails, everything is just a short walk away. You'll also find essential amenities like grocery stores, banks and pharmacies within easy reach. Make this your next home and enjoy unbeatable access to the best of Fenelon Falls (id:59743)
RE/MAX All-Stars Realty Inc.
170 Courvier Crescent
Clarington, Ontario
Welcome to 170 Courvier Crescent, a meticulously maintained freehold townhome with charming curb appeal. Step into a spacious main floor open concept layout with hardwood flooring and a gas fireplace. The kitchen features stainless steel appliances, ample cabinet and counter space with an extended breakfast bar. The bright open living and dining area offers a walkout to a back deck with private fully fenced backyard. Separate main floor den area provides the perfect nook as an office to work from home or study. Access to the garage from the front foyer with additional access to the backyard. Upstairs you'll find a generous sized primary bedroom with a 4 piece ensuite bathroom and walk-in closet. Two additional bedrooms and 4 pc bathroom provide lots of space for a growing family. The spacious basement includes a rough-in for future bathroom, and provides the opportunity to finish it to your desired taste. Driveway parking for 2 vehicles with no sidewalk to maintain. Located in a desirable quiet neighbourhood close to all amenities you need, schools, parks, trails and minutes from Historic Downtown Bowmanville. New roof in 2024 & new furnace in 2023. (id:59743)
Royal LePage Frank Real Estate
1025 Nystedt Lane
Minden Hills, Ontario
Tucked along the rivers edge, this cottage combines thoughtful upgrades with timeless charm for effortless, year-round enjoyment. A brand-new dock invites quiet morning paddles and evening swims under the stars, while the heated river waterline (2025) ensures fresh water flows even in the heart of winter. The durable metal roof offers four-season confidence, and a new septic system (2020) provides modern peace of mind. Inside, the updated kitchen (2021) blends function and cottage character, equally suited for slow breakfasts or lively family dinners. The main cottage offers two bedrooms, complemented by a unique screened-porch bedroom where nature becomes part of the experience: fall asleep to the chorus of spring peepers and wake to the call of the loons. The bathroom is equally inviting, complete with heated floors to keep toes warm year-round. Just beyond the cottage, a quaint bunkie provides extra space with two beds and a cozy sitting area, perfect for morning coffee among the trees. When evenings turn crisp, the WETT-certified woodstove offers a warm, crackling welcome after days on the water or snowshoe trails. The three-season screened-in porch lets you soak in the sights and sounds of river life in comfort, while keeping the mosquitos off the guest list. Settle in, unwind, and savour the magic of cottage living in every season. (id:59743)
Kawartha Waterfront Realty Inc.
901 - 24 Ramblings Way
Collingwood, Ontario
Welcome to 901-24 Ramblings Way. The Lifestyle You've Been Waiting For in Collingwood's Rupert's Landing. If you're ready to leave behind the hustle of city life but not your love of style, space, and social connection, this rarely offered 2-bedroom, 2-bathroom corner suite in one of Collingwood's premier gated waterfront communities is the perfect match. Located on the 9th floor of Bayview Tower, this approx. 1,300 sq. ft. light-filled condo offers panoramic views of Georgian Bay, Blue Mountain, and the Escarpment, including front-row seats to seasonal fireworks from your private, covered balcony. Step inside to discover a professionally renovated interior featuring floor-to-ceiling windows, open concept living, dining and den spaces, and a chef's kitchen with quartz waterfall counters, stainless appliances, custom cabinetry, and built-in beverage centre. Whether you're entertaining or enjoying a quiet evening by the gas fireplace, every detail has been thoughtfully curated. The flexible layout includes a versatile den/dining area for hosting or relaxing, while the spacious primary suite boasts modern built-ins, a designer feature wall, and a renovated 3-piece ensuite with walk-in shower and double sink vanity. The second bedroom is equally bright and inviting, perfect for guests or a stylish home office. A spacious foyer, in-suite laundry, and generous storage add to the convenience. This is active, maintenance-free living at its finest with access to an exclusive recreation centre, indoor pool, sauna, gym, racquetball court, tennis/pickleball courts, and private marina with direct bay access for kayaking and paddleboarding. Located just minutes from Downtown Collingwood, golf courses, ski resorts, boutiques, dining, and medical services, this is the ideal place to retire or downsize in comfort without compromising lifestyle. (id:59743)
Keller Williams Energy Real Estate
4325a Road 506
Frontenac, Ontario
Discover your dream 4-season recreational property on the stunning shores of Little Mississagagon Lake, where natures beauty meets modern comfort in this charming 1,763 sqft cottage. Featuring 3 spacious bedrooms and 2 bathrooms, this retreat offers fabulous open-concept living and dining areas perfect for entertaining, seamlessly leading to a generous 12 x 32 exterior deck with panoramic views of the lake and gardens. With 206 ft of waterfront access, indulge in boating, fishing, and water sports right at your doorstep while enjoying cozy evenings around the outdoor firepit under starry skies. A two-car (763 sqft) garage provides ample space for all your toys and a games room for endless fun. Embrace the tranquility of nature as you create your own cottage oasis where privacy meets adventure in every season! Comes with full crawlspace storage, heated waterline, ebb heat and woodstove, most furnishings, gentle slope to waterfront, main floor laundry and all the comforts of home! (id:59743)
Royal LePage Proalliance Realty
226 Fr 294
Trent Lakes, Ontario
This well-kept waterfront home on Greens Lake is the perfect place to relax and enjoy the lake life. Greens Lake is a quiet, private lake that's great for fishing, swimming, or just kicking back by the water. The main floor has a good-sized primary bedroom, and the loft is set up with two more sleeping areas, great for kids or guests. The home has been very well maintained by the original owners, so its clean, solid, and move-in ready. Right now, its set up as a three-season cottage, but if you install a heated water line, it could easily be used year-round. Whether you're looking for a weekend getaway or a peaceful place to call home, this spot has a lot to offer. (id:59743)
Ball Real Estate Inc.
1083 Lakeside Drive
Prince Edward County, Ontario
Tucked along the peaceful shores of Lake Consecon , this beautiful 3-bedroom, 1-bathroom home offers the best of both worlds. The comfort of a year-round residence and the charm of a lakeside retreat. Whether you are looking for a full-time home or a weekend cottage getaway, this property is ready to fit your lifestyle. Step inside to an open-concept layout filled with natural light and take in the stunning lake views that make every day feel like a vacation. Situated on a rare double lot, you will love the extra space with a sprawling front lawn and a spacious backyard perfect for entertaining, relaxing, or lakeside fun. Down by the water, you will find a partially finished bunky, offering great potential as a guest space, kids hideout, or creative retreat just steps from the shoreline. Launch your canoe, kayak, or small watercraft from your private dock, or simply enjoy the calm, exclusive waters of Lake Consecon. If you love to fish, you are in luck Lake Consecon is known for its excellent fishing, making this a dream location for outdoor enthusiasts. Whether you're hosting family and friends, seeking quiet mornings by the water, or casting a line at sunset, 1083 Lakeside Drive is more than a cottage its a place to call home, all year round. (id:59743)
Exp Realty
7 Kerry Circle
Selwyn, Ontario
Welcome to Emerald Isle Living!Nestled in the sought-after community of Emerald Isle in Ennismore, this beautifully updated 3+2 bedroom, 2-bathroom home offers the perfect blend of comfort, functionality, and lifestyle. With deeded access to Buckhorn Lake, shared green spaces throughout the community, and the potential for a boat slip, outdoor enjoyment is right at your doorstep.Step inside to find a freshly renovated interior featuring a new kitchen, updated main floor bathroom, and new flooring throughout the main floor and basement. The open-concept layout includes an eat-in kitchen that flows seamlessly into the dining and living areas. Walk out from the living room to a spacious deck ideal for entertaining or simply taking in the peaceful surroundings.The walk-out basement includes two additional bedrooms, a full bathroom, a large rec room, and a mudroom with a second walk-out. It leads to a generous backyard filled with established perennials, plus a hot tub hookup for future relaxation.Additional updates include a new well, UV light and filter, new septic system, and new hot water tank ensuring peace of mind for years to come.Whether you are looking for a year-round home or a private escape with water access, with over 2100 square feet of finished living space this Emerald Isle gem checks all the boxes. (id:59743)
The Wooden Duck Real Estate Brokerage Inc.
6 - 43 Wayne Avenue
Oshawa, Ontario
Clean Bright And Spacious 2-Bedroom Apartment In Excellent And Quiet North Oshawa Building. Very Affordable: All-Inclusive Rent Includes All Utilities. Ideal For Any Young Professional Or Working Couple. Heat, Hydro And Water Are Included. 1 Parking Space Is Included In Rent, 2nd Space Can Be Arranged At Additional Charge. Secure Building And Also Features Coin Operated Laundry For Convenience. Excellent North Oshawa Location on Bus Route, Close to UOIT, Schools, Parks and Shopping. Available September 1st. Landlord Requests A+ Tenants With Credit Report, Rental Application and Employment Verification With Rental Application. Non-Smokers and No Pets Preferred. Current Tenant Vacating Sept 1st. (id:59743)
RE/MAX Jazz Inc.
19 Pinegrove Court
Belleville, Ontario
Have a look, this one could be for you. A freehold town house located in almost its own tiny subdivision with its own feel of community. Next to grocery stores schools, churches and more. Professionally painted and cleaned top to bottom with an eat in kitchen, open area dining/ living area with gleaming hardwood floors. Off that area is a bedroom/den with walk out to the deck and a large back yard. Upstairs are 2 large bedrooms with newer carpets and a 4 piece bath. A main floor laundry and bathroom, lower level utility room and unfinished open area complete the package. Its worth having a look. (id:59743)
Century 21 Lanthorn Real Estate Ltd.
111 Avondale Drive
Clarington, Ontario
One-Of-A-Kind Detached Home In The Heart Of Courtice, Unlike Anything Else On The Market Today. The Main Floor Has Been Completely Reimagined With A Full Custom Renovation, Opening The Space To A Seamless, Fully Open-Concept Design. At Its Centre Is A Showstopping Custom Kitchen Featuring High-End Cabinetry, Quartz Countertops, A Large Centre Island, Two Separate Sinks, Pantry, Broom Closet, Pot Drawers & Premium Appliances. Charming Dining Nook Framed By A Bay Window With Bench Seating! From The Kitchen, Step Outside To The Backyard Featuring A Stunning Inground Pool, Covered Gazebo, Stone Patio, And Low-Maintenance Turf Grass All Set On A Mature, Tree-Wrapped Corner Lot That Feels Incredibly Private. A Large Shed Offers Additional Storage. Upstairs You'll Find 3 Bright Bedrooms, And 2 Full Baths Including A Spacious Primary With Walk-In Closet And Its Own Ensuite. The Fully Finished Basement Extends The Living Space With A 4th Bedroom, Office Nook, And A Rec Room With Gas Fireplace. With Its Striking Curb Appeal Of Grey Brick And Black Accents, This Home Is As Beautiful Outside As It Is Inside. Ideally Located In One Of Courtice's Most Sought-After Neighborhoods, You're Steps To Top-Rated Schools, Parks, Shops, And Transit, With Quick Access To Hwy 401, 407, And 418 For An Easy Commute. This Home Truly Stands Out- Offering A Fully Custom Main Floor, Private Pool Backyard, And An Unbeatable Location, All At An Incredible Value! (id:59743)
The Nook Realty Inc.
2812 County Road
Kawartha Lakes, Ontario
Open House this Sunday, August 24th from 1 to 3pm! See You There! Country Living Meets Modern Comfort in Coboconk! Welcome to this stunning 3-bedroom bungalow, perfectly nestled on a large, fully fenced lot in the peaceful town of Coboconk. With easy access to Lindsay, Orillia, Minden, and Haliburton, this beautiful home offers the ideal blend of tranquil country living and all the modern conveniences your family needs.Step inside through the charming wood-frame front entrance and be greeted by a bright, open-concept layout thats perfect for everyday living and entertaining. The kitchen is truly a dreamfeaturing gleaming quartz countertops, stainless steel appliances, a stylish tiled backsplash, and an abundance of cupboard and counter space for all your culinary needs.The cozy living and dining area includes a fireplace and a large window that fills the space with natural light. Walk out from the spacious primary bedroom, which features double closets, to your private deckan ideal spot to enjoy your morning coffee surrounded by trees and nature. Two additional bedrooms offer large windows and ample closet space, while the main bathroom is finished with double sinks and modern fixtures. A conveniently located laundry area adds to the homes functionality.The attached single-car garage includes an insulated door and direct access to both the house and the backyard. For extra storage or hobbies, theres a large shed on a poured concrete pad complete with covered overhangs on each side.This home features an updated hydro panel, generator hook-up capability right at the meter, and a brand new, energy-efficient heat pump system for year-round comfort.Located just minutes to town amenities including schools, gas station, shopping and Highway 35. This move-in-ready gem is the perfect place to call home! (id:59743)
Coldwell Banker 2m Realty
50 North Water Street
Kawartha Lakes, Ontario
Discover comfort, charm and convenience in this beautifully maintained 4 bedroom, 2 bath, 2 storey home steps away from the water! This home sits on a very desirable treed lot in the heart of the quaint and charming community of Coboconk . The updated home sits across the street from multiple access points to the Gull River which leads you into beautiful Balsam Lake and the Trent Severn Waterway. The property has a country feel while the home has been thoughtfully updated with a farmhouse style while keeping the century home charm. You will be greeted by the oversized porch and you will fall in love with the large country kitchen with a double size island. This home comes with a classic large separate dining room and oversized living room for all your family gatherings. The main floor also boasts a laundry/mudroom and a 3 piece bath off the kitchen with direct access to the private backyard making this an ideal home for young families and pets. You will have all the space your family needs upstairs with the primary bedroom and 3 secondary bedrooms and a 4 piece bath. The second storey also gives you direct access to the large deck that is a perfect place to have morning coffee or unwind with evening wine while soaking in the serene views of the water and watching the boats come and go from the lake. The detached garage is an added bonus for all your toys. This is the perfect family home with a family friendly location. Coboconk is a water town with many amenities such as Foodland, LCBO, Post Office, Community Centre, Library, Beach and Parks, Pub and Restaurants and more. Fenelon Falls and Lindsay are just a short drive away for more shopping, meals and entertainment. You will want to live here. Come see it ! *PLEASE ENJOY THE VIDEO OF THIS BEAUTIFUL HOME & ITS PERFECT SURROUNDINGS* (id:59743)
Royal LePage Kawartha Lakes Realty Inc.
1462 Major Oaks Road
Pickering, Ontario
Attention first time home buyers, Welcome to 1462 Major Oaks Road in Pickering Brock Ridge where this freehold townhome is waiting for your personal touch and offers a lot of space for large families with in-law potential in the basement. The bright main floor offers a large combined living and dining area and a nice modern kitchen with breakfast area opening on the backyard deck and fenced garden. The second floor welcomes you to a nice family room with electric fireplace; the large primary bedroom with 4p ensuite bathroom, 2 comfortable bedrooms and a 4 piece bath. The finished basement offers lots of potential for in-law suite with its large space and additional bedroom. This property is close to all major amenities, as well as 401 and 407. (id:59743)
Right At Home Realty
1176 Ixl Road
Trent Hills, Ontario
Welcome to The IXL! A private one acre estate, just 5 minutes from the charming town of Campbellford. Custom built in 2023, this raised bungalow offers the perfect balance of modern living and country tranquility, surrounded by acres of farm fields, mature trees and no neighbors in sight. The main floor spans over 1,800 square feet and features a bright, open-concept design. Oversized windows, nine-foot ceilings and luxury vinyl plank flooring create a spacious and light-filled atmosphere throughout. The kitchen is finished with custom butcher block counters, white cabinetry, floating shelves, and stainless steel appliances, seamlessly connected to the dining area and living room with sliding doors leading to the back yard. The primary suite is generously proportioned, offering a private ensuite with a tiled walk-in shower, open closet, and a distinctive designer floor finish. Two additional bedrooms, a second full bathroom with laundry unit complete the main level. The full walkout basement has been approved and partially completed for a legal in-law suite, with rough-ins for two bedrooms, a full bathroom, laundry room, and kitchen. Separate entrance, high ceilings and full-sized windows ensure the lower level is as bright and inviting as the main floor, making it ideal for a multi-family set-up or rental options. Located just minutes from schools, hospital, shopping, and the Trent-Severn Waterway including Healey Falls, Ferris Provincial Park, and the Ranney Gorge Suspension Bridge, this property offers a rare opportunity to enjoy privacy, convenience, and room to expand in one of Trent Hills most desirable settings. (id:59743)
RE/MAX Rouge River Realty Ltd.
194 Crookston Road
Centre Hastings, Ontario
Located on Crookston Road, this 2-bedroom backsplit offers the best of rural living with convenient access to Belleville, Madoc, Tweed, and Marmora. Set on just over an acre, the property provides privacy, space, and a quiet country setting. The home features a bright and spacious kitchen, a generous living room with walkout to the front porch, and a well-designed upper level with two comfortable bedrooms and a 3-piece bathroom, complete with an accessible shower. The lower level offers a clean, unfinished space, ideal for storage or future development. A durable steel roof ensures long-lasting peace of mind. Outdoor living is highlighted by covered patios at both the front and back of the home, providing shade in the summer and shelter during a gentle rain, perfect for enjoying the tranquility of country life. A detached 2-car garage offers ample room for parking, workshop use, or recreational space, with a covered rear veranda ideal for wood storage, lawn equipment, or ATVs. The location is a dream for outdoor enthusiasts: the OFSC trail runs just steps from the property, providing direct access for snowmobiling, ATVing, or leisurely walks, while Moira Lake is only minutes to the north for boating, fishing, and water sports. This property combines comfort, functionality, and an ideal location for those seeking a balance of quiet rural living with easy access to nearby towns and amenities. (id:59743)
Royal LePage Proalliance Realty
687 Orpington Road
Peterborough, Ontario
A Tranquil Retreat with Modern Comforts and an Entertainer's Dream Backyard. This beautifully maintained 3 bedroom, 2 bathroom bungalow is situated in a quiet south end neighbourhood; a perfect blend of charm, comfort, and sophistication. Every detail of this home has been thoughtfully considered, offering a tasteful living experience for downsizers, families and entertainers alike. The lovely eat-in kitchen has been beautifully refreshed and features solid surface counters, stainless steel appliances and plentiful cupboard space. The beautiful family room offers a sun-filled room with gas fireplace and leads you to the spectacular, fully fenced backyard featuring an inground pool, hot tub with a pergola, spacious patio area and lush gardens. You will also find 2 garden sheds for your tools and pool equipment and a gas line for bbq. The main floor also offers a dining room, 3 bedrooms with closets and an updated bathroom. Hardwood flooring runs throughout the main floor. The lower level has a rec room, large bedroom, updated bath, laundry area and lots of storage. This bungalow has been meticulously cared for, and it shows in every detail from the gleaming finishes indoors to the manicured grounds outdoors. Recent upgrades ensure peace of mind and effortless living for years to come. (id:59743)
Stoneguide Realty Limited
90 Free Road
Quinte West, Ontario
90 Free Rd. - Charming Country Bungalow Nestled on a picturesque country lot just 20 minutes from Highway 401, this beautiful custom bungalow offers the perfect blend of comfort, space, and convenience. Immediate possession is available. The home features a double-car heated insulated garage along with a walkout basement that opens to a covered patio, perfect for relaxing in the shade or enjoying summer evenings. Inside, you'll discover an open-concept layout with three spacious bedrooms and two bathrooms. The lower level boasts a cozy woodstove, patio doors to the covered outdoor space, and plenty of room for family gatherings or entertaining. All appliances are included, making this home truly move-in ready. At the front of the home, a welcoming covered porch is ideal for peaceful country nights filled with campfires, singalongs, and the soothing sound of crickets. On the main level, a huge deck provides and outstanding space for entertaining or hosting large family get-togethers. With two driveways, there is ample parking for family, friends, or guests. Additional highlights include central air, a propane furnace with a woodstove backup, and beautifully designed outdoor spaces that make this property a true country retreat to call home. (id:59743)
Royal LePage Proalliance Realty
45 Evans Street
Prince Edward County, Ontario
Be the first to live in this modern, brand-new end unit home in the Talbot on the Trail community, in the heart of Picton! 3-bedroom, 3-bathroom semi-detached townhome, totalling approx.1630sqft. Freshly painted and move-in ready, this home offers a clean slate with modern finishes and an abundance of natural light throughout. The bright, open-concept main floor features a stylish kitchen with stainless steel appliances, breakfast bar overlooking your large living/dining area - perfect for cooking and entertaining. This space also has easy access to your covered deck, as well as a 2-piece bathroom. Upstairs, you'll find three bedrooms, including the spacious primary bedroom with double closets and a luxurious 3-piece ensuite bathroom. Two additional bedrooms offer plenty of space for family and guests or a home office space, and an additional 4-piece bathroom, as well as bedroom-level laundry for convenience. Two parking spots available here, 1 driveway spot plus a built-in garage. The main level offers a large foyer as well as tons of storage space. Ideally located just steps from the Millennium Trail and minutes to shopping, local restaurants, wineries and more! (id:59743)
Royal LePage Proalliance Realty
1321c Airport Parkway
Belleville, Ontario
Welcome to 1321C Airport Parkway Your Ideal Family Retreat in Belleville's East End! Set on just under 2 acres in a peaceful rural setting, this nicely maintained raised bungalow offers the perfect blend of space, privacy, and convenience. Featuring 5 bedrooms and 3 bathrooms, this home is ideal for extended families or those looking for flexible living arrangements. The main floor boasts 3 spacious bedrooms, including a primary suite with en-suite bath, and an additional full bathroom. The fully finished lower level, with a separate entrance, offers 2 more bedrooms, a full bathroom, kitchen, and living area perfect for in-laws, guests, or potential rental income. Step outside to a generously fenced backyard, surrounded by mature trees and backing onto tranquil greenspace creating a private oasis for entertaining or relaxing with loved ones. All this, just minutes from Belleville's amenities, with easy access to Highway 2 and the 401. Don't miss your chance to own this versatile and serene property schedule your viewing today! (id:59743)
Royal Heritage Realty Ltd.
58 Elmdale Drive
Prince Edward County, Ontario
Welcome home to Wellington on the Lake! We are nestled on the Freehold side of this amazing community in the popular Wentworth Model! This 2 bed, 3 bath bungalow 1601sq ft (as per MPAC) home is finished top to bottom! Situated on a 52.56 ft x 131.34 ft lot (as per Geo) with a double car garage, all you need to do is move in an enjoy all the wonderful amenities this community has to offer. With an open concept layout, this home has been in the same family since it was built. Check out this incredible brand-new kitchen with ample cupboard and drawer space, Dekton counters, some glass cabinetry, pantry and backsplash. The breakfast room open to the kitchen features a walk out to the composite deck and features an electric awning for those hot summer days! This amazing kitchen overlooks the large family room with hardwood floors, gas fireplace with custom built hearth. Nice sized dining area with hardwood floors along with b/I shelving. Huge master suite with large w/I closet, 5pc ensuite and hardwood floors. Walk down to the finished lower level with additional b/i cabinetry, 2pc bath, extra room that could easily be used as a media/games room (awaiting your finishing touches). This home features a main floor laundry/mud room along with garage access. Double car garage has two extra storage lofts and is partially insulated. Wellington on the Lake community boasts several activities that members can enjoy, from a swimming pool, tennis courts, shuffleboard, lawn bowling, fitness center and rec center. The monthly common fee on the freehold side is $211.69 and that also includes garbage removal, recycling, rec center, road maintenance, snow removal and sanding on all the roads and common areas. The town of Wellington features additional attractions such as Millennium Trail, Wellington Beach, lovely shops, dining along with wineries. (id:59743)
Land & Gate Real Estate Inc.
6864 Highway 62
Belleville, Ontario
Timeless country beauty on one of the most recognized rural properties along Highway 62. Set on just over half an acre, this classic stone and cedar shake home combines space, character, and long-term opportunity. With 2,581 square feet above grade, the home features four spacious bedrooms, three bathrooms, and bright, well-designed principal rooms throughout.The main floor includes a generous living room with soaring ceilings and bay window overlooking the landscaped front gardens, an open kitchen, dining area, and breakfast nook with patio walkout, and a cozy family room with gas fireplace. Off the family room is a three-season sunroom and a utility room with cedar-lined closet, once home to a sauna. The attached double car garage leads to a large mudroom/laundry area and a convenient powder room perfect for busy households or guests.Upstairs, the oversized primary suite features a walk-in closet, second double closet, and a three-piece ensuite with tiled walk-in shower. Three additional bedrooms and a four-piece main bath complete the upper level including one bedroom with a hidden closet tucked behind a built-in bookcase.The partially finished basement adds another 1,251 square feet, including a large recreation room, utility room, workshop, and mechanical area, all with extra height, ideal for storage, hobbies, a gym, or future living space.The home has been thoughtfully updated with a newer roof, furnace, air conditioning system, main bathroom, and main floor windows. Serviced by a high producing drilled well and septic system, with the potential to connect to municipal water (buyer to verify). Zoned Development Control (DC), the property is part of Bellevilles long-term plan for Highway Commercial zoning, offering flexibility for future use (subject to approvals). Whether you enjoy it as a private home or explore its commercial potential down the road, this is a rare opportunity to invest in a property that offers both lifestyle and long-term upside! (id:59743)
Royal LePage Proalliance Realty
1688 County Road 12
Prince Edward County, Ontario
Fall in love with this S T U N N I N G custom built M O D E R N Farmhouse that will WOW you at first sight. This inviting home built in 2023 with 4,166 sq.ft. of living space welcomes you with its beautiful curb appeal, gorgeous interior design + excellent location just down the road from Sandbanks Provincial Park. The main floor open concept great room is filled w/ natural light and designed with 13' peaked tongue + groove ceilings and hardwood floors throughout. The impressive kitchen w/ huge island offers a separate matching pantry room and is a chefs dream. Easily entertain guests and large family gatherings in the dining room that sits between the kitchen + the spacious living room w/ a natural gas fireplace. This expansive home features 5 bedrooms, 3.5 bathrooms with teasing water views of West Lake. The large primary bedroom is in its own private wing offers a walk-in closet w/ dreamy en suite + glass shower + architectural tub. Two generous sized additional bedrooms in the other wing off the great room share a family bath. Entertain with friends and family to dine el fresco from the huge covered rear porch or gather around the stone fire pit while roasting marshmallows. End your day after a long day relaxing in your barrel sauna. The lower level features radiant floor heating, an entertainment room and a custom bar, a large rec room + two additional BR plus a third full bath. A 2.5 car garage with extra tall doors and extra deep bays PLUS a 16 x 10 outbuilding for outdoor furniture, tools + cottage toys. Spend the day at the beach at Sandbanks Provincial Park just down the road and enjoy Isaiah Tubbs and Sand & Pearl restaurants for excellent dining options that are just steps away. Adventure West Lake + experience the famous Sand Dunes from the public boat launch. Start making remarkable memories in this truly spectacular C O U N T Y retreat + oasis just in time for summer! (id:59743)
RE/MAX Quinte Ltd.
7 Elks Street
Prince Edward County, Ontario
Charming and Cozy, Move In Ready and Fully Renovated 2 Bedroom, 2 Bathroom 1 1/2 Storey Home with 24 x 24 Heated Workshop in Picton. Whether you're starting out, scaling back, or launching something new, this updated 1.5-storey home blends character and function ideal for first-time buyers, downsizers, or anyone seeking space for a home-based business. Set on a generous town lot, it features a 24 x 24 heated workshop with a single-car garage, wood stove, full insulation, and 60-amp service, rare in-town find. Inside are two bedrooms, two full bathrooms, including an ensuite and a semi-ensuite and a bright mudroom/laundry area added in 2018. The home was fully gutted in 2014 and rebuilt with a renovated kitchen and bathrooms, new flooring throughout, and vinyl siding (2016).Other major updates include a metal roof (2025), new eavestroughs (2025), asphalt roofs (2017), electric hot water tank (2020), retaining wall (2023), and 100-amp electrical with breakers. Located within short walking distance from downtown Picton, this home is steps from the marina, parks, Macaulay Mountain trails, and the Millennium Trail. Move-in ready and full of potential. (id:59743)
RE/MAX Quinte Ltd.
376 King Street E
Oshawa, Ontario
Welcome to 376 King St. E. A home of distinction with hardwood flooring throughout. Large 175 ft deep yard with custom built oversized dbl garage.Step into your bright vestibule followed by a large formal foyer with deep original gumwood trim. French doors, beautful staircase. Large living room with fireplace and built in leaded glass book cases. Sun filled Dining room with large windows. Newer kitchen with granite counter tops, breakfast bar and subway tile backsplash. Charming study with walk out to large back yard and patio. Upper level boasts 3 large bdrms, plenty of closet space, reno'd 4 pc bath, Balcony overlooking your back yard. Basement has seperate laundry rm, rec rm, office/possible 4th bdrm, 3 pc bath with shower. (id:59743)
Land & Gate Real Estate Inc.
3 Carol Place
Port Hope, Ontario
Set on a beautifully landscaped lot, this warm and inviting 2 plus 2 bedroom bungalow is a lot larger than you think! Perfect for families seeking space, comfort, and versatility. Mature greenery and trees provide an idyllic setting from the welcoming front porch to the great backyard on a large lot. Step inside to a bright, open-concept living and dining area with a thoughtful layout. The kitchen is equipped with stainless steel appliances, a tile backsplash, generous custom cabinetry and gorgeous stone counter space. A spacious family room sits just off the kitchen, offering the perfect spot for gathering and relaxing. Don't forget the ADDITIONAL oversized great room bathed in natural light on the south side of the home. The main floor also includes the primary bed and quartz adorned ensuite bathroom and another good-sized bedroom, and full bathroom. Handy walk-out to the double car garage off of the back door hall. The finished lower level extends the living space to include another bedroom which could also be considered primary, offering ample space off of the rec-room. Another generous bedroom and a full bathroom, along with a "games" room, large utility room/storage complete the lower level, perfect for guests or a growing family. Enjoy outdoor living in the fully fenced backyard, complete with a private east-facing deck and garden beds. Situated in a quiet, family-friendly, established community with convenient access to Highway 401 and local amenities, this beautiful home offers the perfect blend of lifestyle and location in Northumberland County, Port Hope. Offers Anytime, So much to appreciate here. (id:59743)
RE/MAX Hallmark Eastern Realty
3 Darrell Drain Crescent
Asphodel-Norwood, Ontario
Welcome home to the quaint town of Norwood in the Norwood Park Estate Subdivision. The Rihanna Bungalow features 1612 sq feet plus a finished basement. Built in 2019. One of the largest lots at 244 feet deep. This is the home you've always wanted with an extra 18X24 foot detached garage, garage door opener & all finished inside for your hobbies or all the toys. Absolutely stunning home that is landscaped, fenced, 2 tier composite deck, hot tub, fire pit, gazebo, 2 gas lines, and just waiting for all your family gatherings. Step inside the foyer, garage access, 2 bedrooms, main floor laundry room, pantry, kitchen, full bath, dining and living room. Primary bedroom fit for a king sized bed has walk in closet and 3pc ensuite. Patio doors off the dining area to first level deck then a step down to lower level deck, both sections are 14X16 feet each. Cozy winter nights cuddled up to the gas fireplace in the living room. Upgraded kitchen, granite countertop, ceramic tile backsplash, breakfast bar plus extra storage in the adjoining pantry. Escape to the lower level where you will find enough room to host your guests, 2 extra bedrooms, full bath, exercise room & a large rec room to entertain in style watching movies or hanging out having a games night. Oversized basement windows. A must see home, exceeding all your expectations !Recent updates: Landscaping & Driveway 2022, Deck 2022, Garage 2023, Finished Basement 2023, Fence 2024. (id:59743)
Ball Real Estate Inc.
30 Roblin Lane R. R. #2 Lane
Prince Edward County, Ontario
Welcome to luxury waterfront living in the heart of Prince Edward County. Just minutes from Picton, this custom-built spacious 5-bedroom home offers exceptional craftsmanship, privacy, and lifestyle on the peaceful shores of Long Reach - perfect for all types of boating, and renowned for world-class fishing. Designed with care and built to last, it features radiant in-floor heating, solid wood doors, vaulted ceilings, high-end appliances, and expansive windows with breathtaking lake views. The open-concept layout is ideal for entertaining, and the primary suite offers a fireplace, walk-out deck access, spa-like ensuite, and walk-in closet. The lower level includes four bedrooms and a bright second living area, perfect for hosting family and guests. Step outside to a glass-railed deck with gas hookups, an 8-person cedar sauna, and a private dock for swimming, parking your boat, or just enjoying the view. The oversized double garage adds convenience and storage. Whether you're looking for a refined full-time residence or a luxury cottage escape, this property offers it all - thoughtfully designed, beautifully built, and move-in ready. Set in one of Ontarios most charming regions, The County offers over 50 wineries, expansive white-sand beaches, farm-to-table dining, wonderful community, and a thriving arts and culture scene. (id:59743)
Exp Realty
233 Russet Road
Trent Hills, Ontario
This perfectly sized home for retirees or first time buyers has so much to offer. Shows like a gem with many updates all new this year, including main floor window plus emergence window in lower level. Same newer flooring throughout the main level. Bright spacious living room with large front window open to kitchen/dining area with patio doors to side deck for barbequing. 4pc bath and 2 bedrooms. The primary bedroom is oversized offering wall to wall closets and shelving.. This split entry home also has a nicely finished lower level, bright entertaining sized family room with large long windows. Open foyer leads to 3pc bath, spacious 3rd bedroom, huge laundry room with laundry tub, mega storage and long countertop for crafting, utility room with gas furnace and more storage area. Interior door from garage enters front foyer. Step down off side deck to fully fenced back yard for added privacy. Located close to all amenities and the lovely Trent River. A very welcoming area and neighbours make this your next home. (id:59743)
Royal LePage Proalliance Realty
1262 Quin-Mo-Lac Road
Tweed, Ontario
Modern Country Living | Bright & Stylish 4-Bedroom Bungalow on 2.1 Acres. Experience the ideal balance of peaceful rural living and modern convenience in this beautifully elevated ranch-style bungalow, located just minutes from both Madoc and Tweed. Built in 2021, this light-filled 4- bedroom, 2-bathroom home sits on a private 2.1-acre lot, surrounded by natural beauty and visiting wildlife. Thoughtfully designed with open concept living in mind, the home features a durable metal roof, an expansive wraparound deck perfect for outdoor entertaining, and an attached single car garage. Inside, the bright and airy layout flows effortlessly from the living room into the kitchen and dining areas, making it ideal for both everyday comfort and gathering with family and friends. The primary bedroom features a generous walk-in closet, a stylish 4-piece ensuite, and direct access to a private deck - offering the perfect retreat to unwind at the end of the day. A fully finished basement includes a spacious bedroom, a versatile games room, additional living space, and plenty of storage - ideal for both everyday living and entertaining. Comfort is ensured year-round with energy-efficient ductless electric wall heaters throughout. Whether youre searching for your first home, looking to downsize in style, or dreaming of a private escape, this move-in-ready property offers the charm of country living with the convenience of nearby amenities. (id:59743)
Exit Realty Group
128 Pearns Road
Kawartha Lakes, Ontario
This 2+1 bedroom, 2 bathroom bungalow sits on a SPACIOUS lot with a picturesque creek in the front yard flowing directly to Cameron Lake. Inside, HARDWOOD floors, a bright bay window, and multiple WALKOUTS to massive decks that showcase the lake views and make entertaining and family time easy. The FINISHED lower level offers a cozy fireplace, family room, extra bedroom, bathroom, and a bonus space. Outside highlights include a saltwater inground pool, insulated two-car garage, multiple sheds for organization, and a wide paved driveway with PLENTY of parking. Just MINUTES to Lindsay and Fenelon Falls, this property is oozing with potential. (id:59743)
Royale Town And Country Realty Inc.
58 Moynahan Crescent
Ajax, Ontario
Open House: Sat/Sun 2- 4 pm. Welcome to this turnkey 4-bed, 3-bath family home, nestled on a quiet, family-friendly crescent in the sought-after Lakeside community of South Ajax. A few blocks from Lake Ontario, you can easily walk to local parks & the waterfront. The connecting trail system is only minutes away perfect for bike rides or peaceful strolls right from your front door. This home boasts multiple outdoor living spaces: sip your morning coffee on the covered front porch, relax on the upper deck, or unwind with a glass of wine on your back deck. Inside, discover 2,242 sq.ft. of finished living space, freshly painted & move-in-ready. An open-concept main floor flows effortlessly between living, dining, family & kitchen areas perfect for entertaining & everyday living. A cozy gas fireplace in the family room adds warmth while keeping sightlines open to the kitchen. California shutters on select windows add timeless style & privacy. Engineered hardwood flooring extends throughout the main & upper levels (no carpet!), creating a clean, elegant look. Upstairs, 4 spacious bedrooms are thoughtfully arranged on 1 level, including a primary suite with a recently renovated ensuite bath. The fully finished walkout basement extends your living space with a wet bar & surround sound speakers - perfect for family movie nights, entertaining, or creating a private guest suite. From here, step directly into your fenced backyard, where an extended deck leads to your personal swim spa. Whether for year-round exercise or family fun, its a standout feature that sets this home apart. Parking for up to 3 (+1) vehicles adds rare convenience to this prime location. Recent Updates: Front deck posts, gas furnace, water softener, kitchen tiles, bar fridge, extended lower deck, concrete pad & swim spa, swim spa cover, ensuite bathroom, & main-floor wall opening between family & dining rooms, driveway seal/coating. Conveniently located near the 401 & GO Train - this home truly has it all! (id:59743)
RE/MAX Hallmark First Group Realty Ltd.
44 Centre Road
Centre Hastings, Ontario
Country Comfort Meets Everyday Convenience - Just 5 Minutes from Madoc. Discover the perfect blend of rural charm and modern comfort in this beautifully maintained 4 bedroom, 4-bathroom home, set on nearly 2 private acres. Peaceful, private, and thoughtfully designed, this property offers room to live, work, and play - all just minutes from Madoc. Begin your mornings with coffee on the wrap around covered porch and end your day on the private back deck, which overlooks a serene, wooded backdrop - ideal for relaxing or entertaining in any season. Inside, the main floor features gleaming hardwood floors, a bright and functional kitchen with a central island, a welcoming dining area, a cozy livingroom, and a versatile office or potential fifth bedroom. Upstairs, you'll find three generously sized bedrooms, including a spacious primary suite with a walk-in closet and spa-inspired 5-piece ensuite bath. The fully finished basement adds even more living space, offering a fourth bedroom, a full bath, and a warm, inviting rec room with a woodstove and bar - highlighted by reclaimed bricks from the historic Madoc Hotel. Additional Features You'll Love: Oversized attached double garage with interior access to both the kitchen and basement. Extra storage space and two man doors for added convenience. Just minutes to a public boat launch with access to Moira Lake and River - perfect for fishing, boating, and water sports. Close to the Trans Canada Trail - ideal for ATVing, snowmobiling, hiking, and year-round adventure. Family-friendly location near Madoc's skatepark and splash pad. Centrally located only 2 hours to Toronto or Ottawa, and 30 minutes to Belleville and Highway 401 for easy commuting. This is a rare opportunity to enjoy the peace and space of country living without sacrificing proximity to amenities. Your rural retreat awaits - book your private showing today. (id:59743)
Exit Realty Group
190 Golf Course Road
Quinte West, Ontario
Luxury Living in Prestigious Oak Hills - With the Advantage of Quinte West Taxes! Discover the perfect blend of rustic charm and contemporary elegance in this beautifully renovated post-and-beam log home. Nestled on over 2 private acres, this exceptional property features three spacious bedrooms, with the potential to add a fourth bedroom or office in the fully finished basement, along with two beautifully updated, spa-inspired bathrooms thoughtfully designed to suit modern living. The heart of the home is the custom-designed kitchen, featuring granite countertops, an induction range, high-end dishwasher, soft-close solid wood cabinetry, and an open concept layout that flows effortlessly into the bright and inviting living and dining spaces. The fully finished lower level includes a generous rec room and convenient walk-out access to the oversized double garage. Step outside to your private oasis: a manicured lawn, fruit trees, gazebo, chicken coop, fire pit, above-ground pool, expansive deck, and a charming covered porch - perfect for relaxing or entertaining year-round. Surrounded by nature and yet minutes from amenities, you'll enjoy close proximity to the golf course, Sager Conservation Area walking trails, and schools in the highly regarded Stirling district. As a bonus, over 700 trees have been planted on the property creating your own future forest sanctuary: 150 Norway Spruce, 150 White Spruce, 200 European Larch, 100 Red Oak, and 100 Sugar Maple. This rare offering combines character, comfort, and space in one of the areas most desirable settings. Don't miss your chance to call Oak Hills home! (id:59743)
Exit Realty Group

