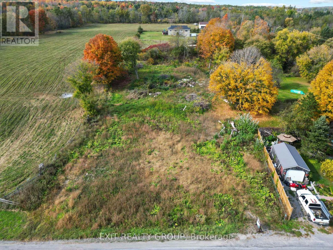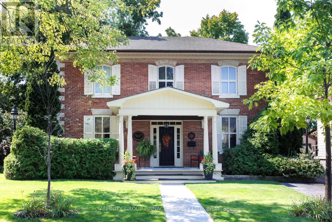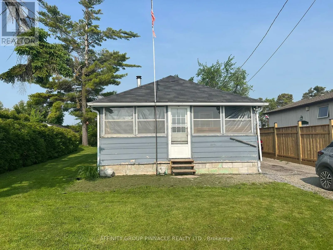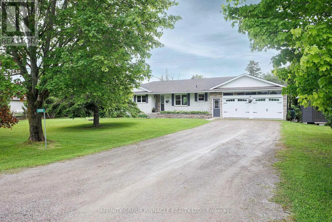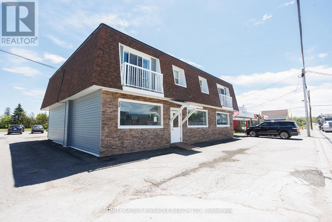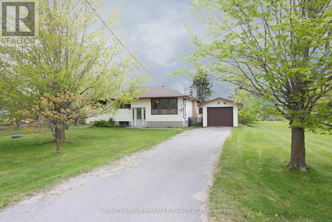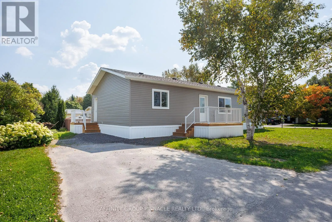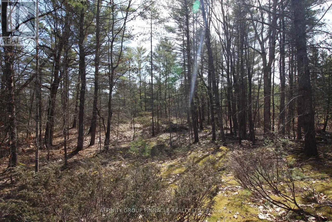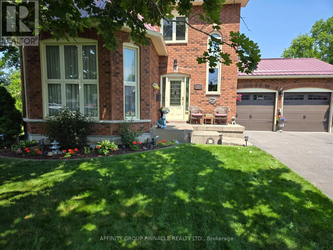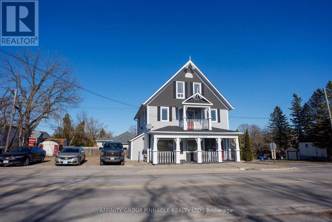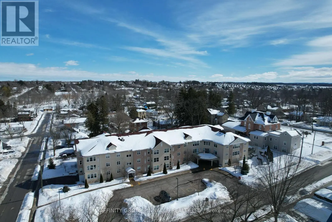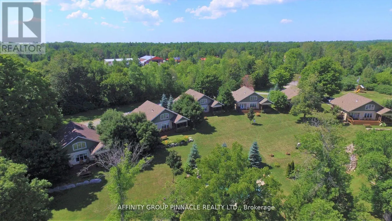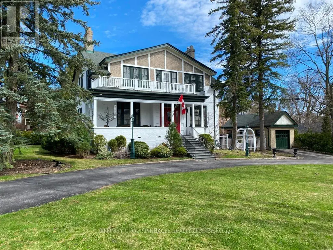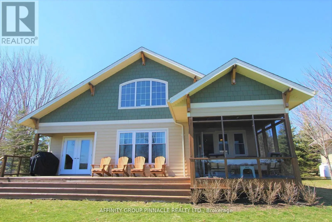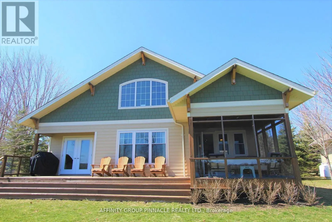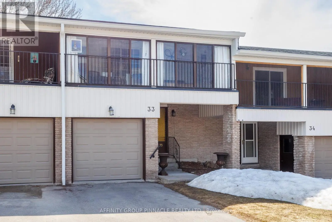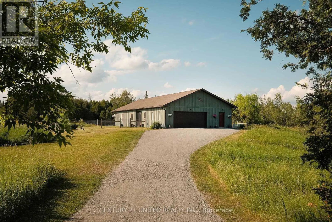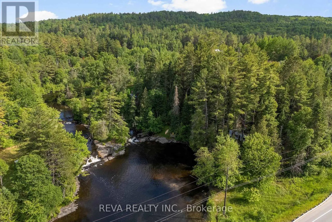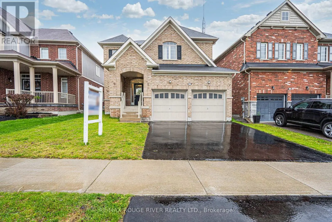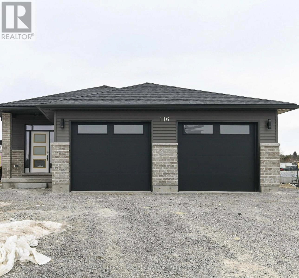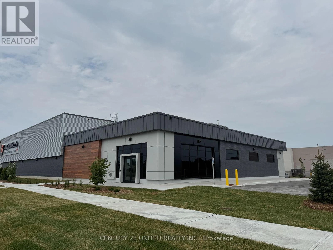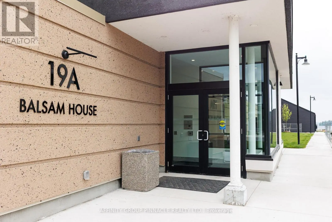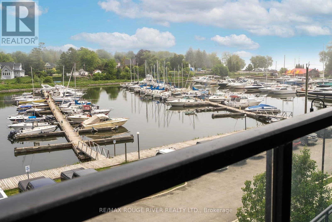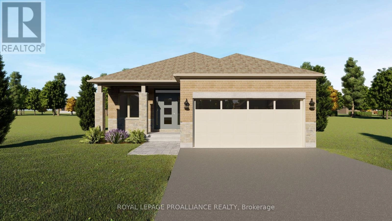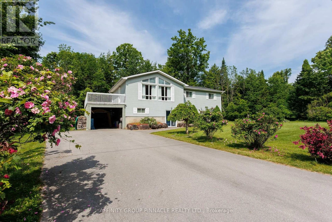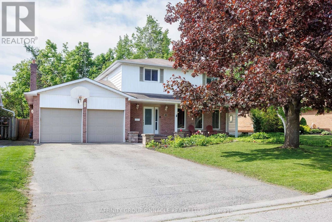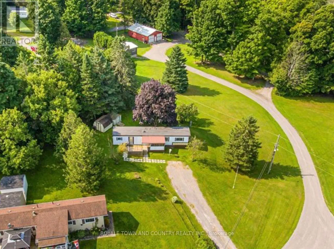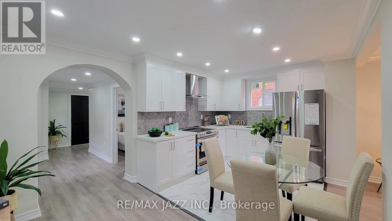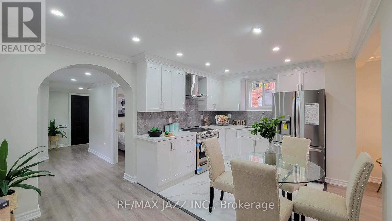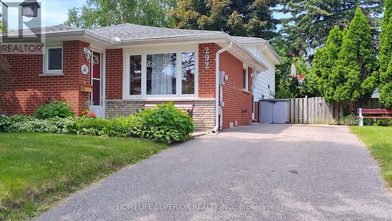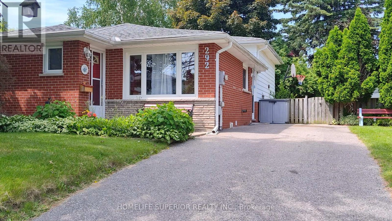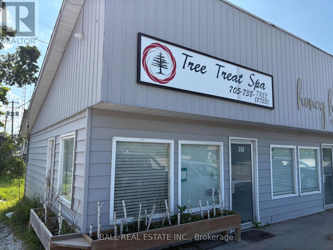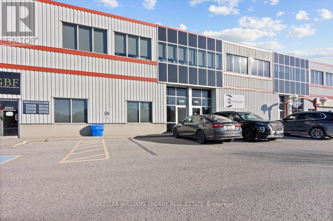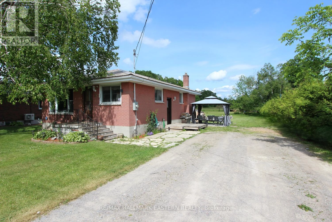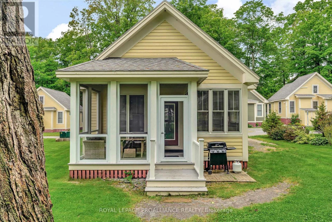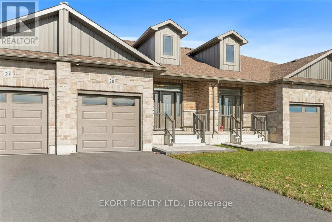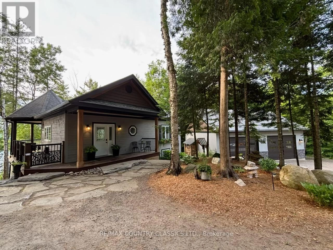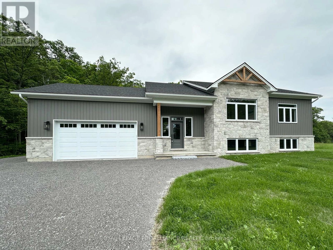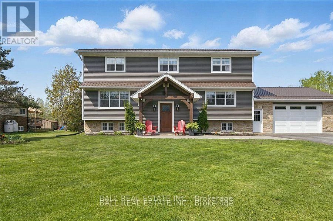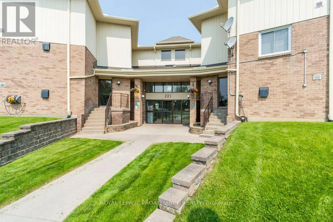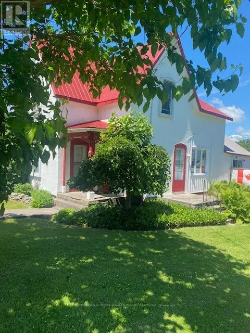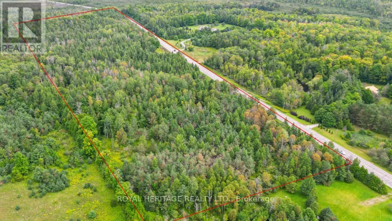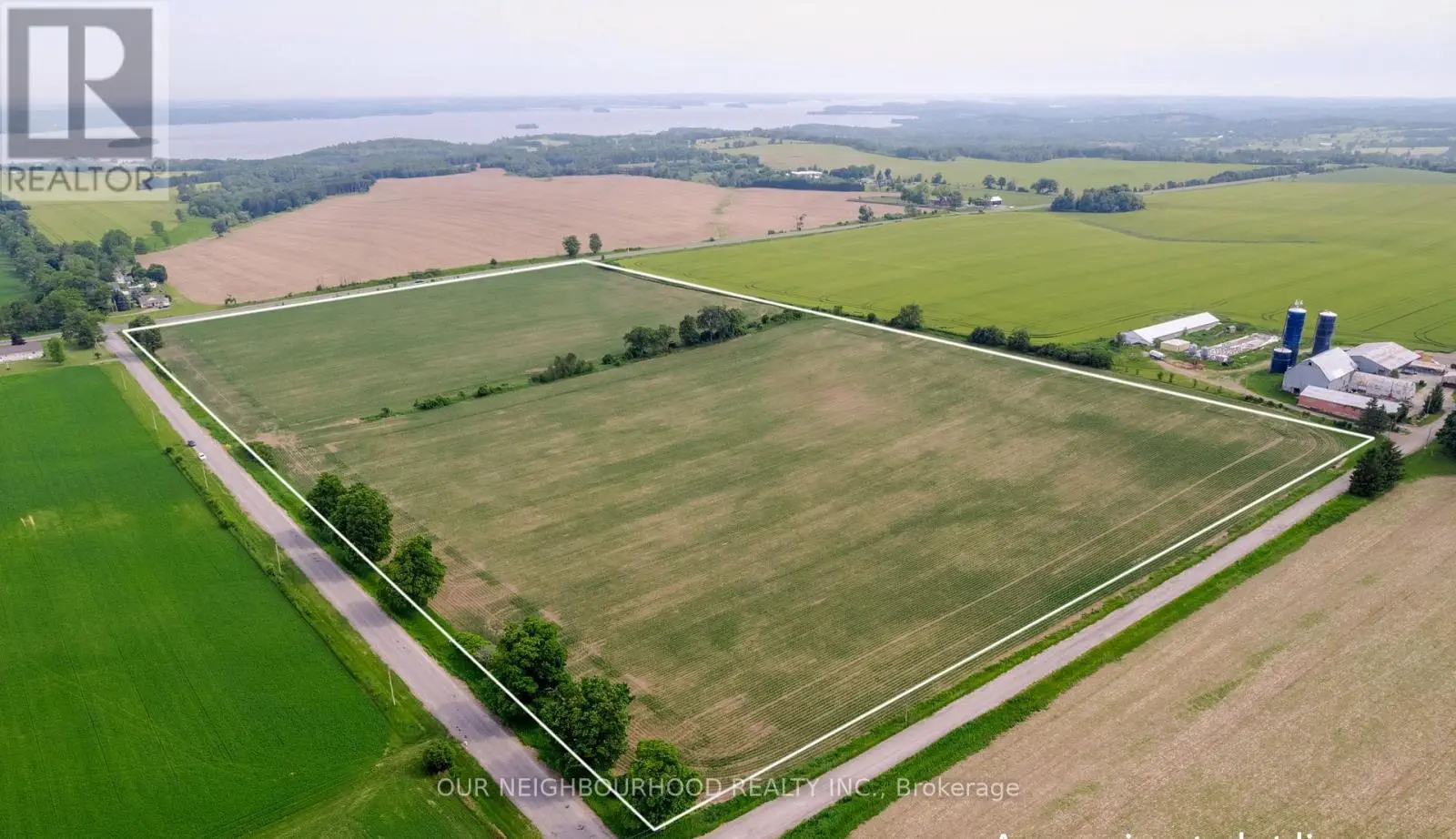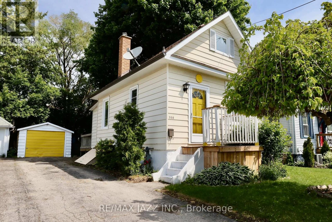1017 County Road 14
Stone Mills, Ontario
Discover the exceptional potential of this beautiful 1-acre cleared lot, perfectly positioned to build your dream home in a peaceful country setting. Surrounded by the natural beauty of the countryside, this tranquil property offers the ideal backdrop for a relaxed and serene lifestyle. A key feature of this lot is the existing drilled well, providing a dependable water source and simplifying the construction process. The property is family-friendly, located near local schools and situated along a school bus route - making it a practical and appealing choice for families. Conveniently located just a short drive from Napanee, you'll have easy access to shopping, dining, entertainment, and everyday amenities. The close proximity to Highway 401 also ensures quick and effortless commuting to surrounding areas. Whether you're ready to build your forever home or looking for a valuable location for your next project, this lot presents a unique and promising opportunity. Picture yourself waking up to the quiet charm of the countryside, where the sight and sounds of nature set the tone for your day. (id:59743)
Exit Realty Group
11 Mill Street
Kawartha Lakes, Ontario
Welcome to one of Lindsay's finest century homes, located in the Historic Mill District, just minutes from the river, walking paths, parks and downtown Lindsay. This two storey center hall Georgian home is situated on a beautifully treed double lot. It boasts five bedrooms, 4 fireplaces, hardwood floors throughout, eat in kitchen, main floor laundry and large principal rooms. The primary bedroom has a 5 pc ensuite and large walk in closet. The large main floor family room addition features a gas fireplace, floor to ceiling windows and a double walkout to the main deck which overlooks a private oasis complete with a granite courtyard, heated kidney shaped pool, gardens and mature trees. If you have ever wanted a cozy cabin look no further as this private garden has one, which comes complete with hardwood floors, electric fireplace and the day bed overlooking the gardens. This home has all the character and sense of space of an out of town property located just steps to all amenities. New Roof and Eaves (Nov 24) New Boiler (Jan 2025). (id:59743)
Affinity Group Pinnacle Realty Ltd.
477 Long Beach Road
Kawartha Lakes, Ontario
Opportunity knocks! This 50 x 200 ft lot directly across from beautiful Sturgeon Lake offers incredible views and tons of potential. The home has been taken back to the studs--a blank canvas ready for your vision and finishing touches. Enjoy big lake views from your doorstep, with a private dock and staircase providing access to the water (dock is owned; waterfront is not). Whether youre looking to build your dream retreat or invest in a prime location, this property is packed with promise. Dont miss your chance to create something special by the lake! (id:59743)
Affinity Group Pinnacle Realty Ltd.
1469 Elm Tree Road
Kawartha Lakes, Ontario
Charming Country Bungalow on 1.3 Acres! Welcome to this lovingly maintained, 3+2 bedroom, 2 bathroom bungalow nestled on a spacious 1.3-acre lot just West of Lindsay, an ideal location for commuters or locals seeking peace and privacy. Well set back from the road, the home offers a warm and inviting layout with an updated kitchen with modern stainless appliances and gorgeous custom railing that opens seamlessly to the main living area, perfect for both everyday living and entertaining. The bright living room is anchored by a cozy electric fireplace and large windows that bathe the space in natural light, along with garden doors that lead to an oversized, partially covered deck, perfect for relaxing outdoors in rain or shine! The finished basement offers great versatility with two additional bedrooms, a laundry room, plenty of storage, and a spacious rec room awaiting your personal touches. Outdoors, enjoy an oversized, insulated two-car garage with workbench, a storage shed, beautifully maintained lawn, vegetable garden, and your own private hideaway nestled among the trees. Dont miss your chance to own this peaceful slice of country living in a convenient location! (id:59743)
Affinity Group Pinnacle Realty Ltd.
65 Lindsay Street
Kawartha Lakes, Ontario
Mixed commercial and residential in Fenelon Falls. 2 tenanted and updated apartments offer continuous income while the vacant main floor commercial space lends itself to multiple options. The main floor offers over 2300sqft of commercial space and is perfect if you are looking for a prime location for your own business or as a solid investment. A separate shop from the main building is currently leased by a long time successful nail salon. The large lot offers tons of extra on site parking behind the building or for possible development options. This is an excellent opportunity for investors and business owners to own a piece of commercial property in a thriving location with great exposure to students, locals, and tourist traffic. Book a showing today! (id:59743)
Affinity Group Pinnacle Realty Ltd.
117 Anderson Drive
Kawartha Lakes, Ontario
Welcome to 117 Anderson Dr! This 3+1 bed, 1 bath raised bungalow sits on a beautiful, mature lot and boasts a single car garage with breezeway, three-season sunroom and rec room with propane fireplace and workshop. 200 amp service with separate generator panel added for convenience and peace of mind. Located in the friendly community of Southview Estates, this home is just steps away from boat launch and access to Sturgeon Lake/Trent Severn Waterway, community centre and ball diamond for all to enjoy. A great place to retire or raise a family. Conveniently located just minutes to Lindsay or Fenelon Falls. Enjoy and make this your forever home. (id:59743)
Affinity Group Pinnacle Realty Ltd.
16 Park Street
Kawartha Lakes, Ontario
Brand new, never lived in, 1400 sq.ft. modular bungalow nestled in sought after community in Joy Vista Estates. This bright and spacious home is just minutes away from Lindsay and a short drive to Fenelon Falls and everything the Kawarthas have to offer. Inside you'll find an open concept layout with 3 large bedrooms and 2 full bathrooms with the primary bedroom featuring a walk-in closet and ensuite bathroom. This home also boasts a large living room with walkout to front porch secondary bedrooms with oversized double closets and a spacious kitchen/dining space for the entire family + main floor laundry and utility room for extra storage. Forced air furnace + central air. Enjoy the perks of living in Joy Vista Estates that features a community centre with outdoor pool, multipurpose event room, TV and kitchen facilities. Come take a look, you will like what you see. (id:59743)
Affinity Group Pinnacle Realty Ltd.
Lot 15 Concession 9
Trent Lakes, Ontario
Welcome to your dream country estate! Nestled on approximately 5 acres of picturesque granite outcroppings and boasting a tranquil stream, this newly created building lot on County Rd 36 is a nature lover's paradise. With a designated building envelope for a 2460 square foot main floor residence, the possibilities are endless for creating your ideal home. Enjoy the serene surroundings while still being conveniently close to the charming towns of Buckhorn and Bobcaygeon. Don't miss this rare opportunity to own your piece of paradise in the heart of the countryside! (id:59743)
Affinity Group Pinnacle Realty Ltd.
20 Olympia Court
Kawartha Lakes, Ontario
Welcome to 20 Olympia Court! This custom built one owner home is located on a quiet tucked away court that offers plenty of privacy. This home has been meticulously maintained over the years and has seen many upgrades over the years including new windows throughout, Furnace (2023), Central Air (2022), Gas fireplace (2022), washer/dryer (2023). The main floor features an inviting foyer, family room with gas fireplace and built-in bookshelves,2 pc bath, laundry room, dining room, living room with large windows and an eat-in kitchen with walkout to a stunning landscaped backyard that backs on the Victoria rail trail. The second floor features a large primary bedroom with double closets and an updated 3 pc en suite, two additional bedrooms and another updated 4 pc bath. The lower level is unfinished and is awaiting your personal touch, lots of storage and large windows provide lots of light. The backyard features an oversized composite deck with a gazebo and lots of space for entertaining and a large storage shed. Come see what Olympia court has for you! (id:59743)
Affinity Group Pinnacle Realty Ltd.
16 St David Street
Kawartha Lakes, Ontario
Great Investment Opportunity in Lindsay. Legal Triplex that is well maintained and has been recently renovated inside and out, making this a turn key income generator. Three units all above grade with ample parking for 6 vehicles. Unit 1: 3 beds, 1 bath with space for potential additional bath or private laundry area. Unit 2: 2 beds, 1 bath (recently renovated) with balcony access and private laundry space. Unit 3: 1 bed, 1 bath (recently renovated) with private laundry area. All units are separately metered for both electric and gas. Extensive exterior renovation completed including new siding and roof (2017). Lindsay is an ideal investment location as it is a growing community in the Kawartha Lakes with a regional hospital, public transportation, college, many schools, shopping, all amenities and is very close to cottage country. Come take a look. (id:59743)
Affinity Group Pinnacle Realty Ltd.
106 - 8 Huron Street E
Kawartha Lakes, Ontario
Welcome to 8 Huron Street, also known as Guy Mills Court, a 33-unit Seniors/Retirement Life Lease building conveniently situated in Lindsay's Old Mill Heritage Neighbourhood. Close to Historic Downtown Lindsay, residents of 8 Huron Street enjoy a quiet residential neighbourhood within walking distance to shopping, restaurants, parks, Trent Severn Lock 33, and waterfront trails. This incredibly spacious 1 bedroom, 1 bathroom unit offers 1010 sq ft of living space, large combination living/dining area, a sitting room to watch TV or read, separate laundry room, and an oversized bedroom with walk in closet. Building amenities include a beautiful outdoor community space, community hall and kitchen for everyday use and events, library, secured entry, visitor parking, overnight guest suites, and a reserved outdoor parking spot just outside the door. In life lease housing, the buyer purchases an interest in that property which gives the buyer the right to occupy a unit for a long period of time, often for their lifetime. Like condo owners, the buyer pays a lump-sum purchase price and then continues to pay property taxes and maintenance fees. (id:59743)
Affinity Group Pinnacle Realty Ltd.
612 - 6 Goldrock Road
Kawartha Lakes, Ontario
Shadow Lake Fractional Ownership Opportunity! Be A Share Owner of This Beautiful Pet Free Cottage on The Water. Enjoy Five Weeks A Year With 1 Fixed Summer week of (June 27-July4, 2025). And Additional Chosen weeks for 2025 are: February 28 to March 7; March 21 March 28; May 16 to 23; September 26 to October 3, 2025. The Cottage Has Been Tastefully Decorated With 3 Bedrooms, 3 Bathrooms, Open Concept Living Area, Fully Stocked Kitchen, Enclosed Sunroom, And A Gas Fireplace in The Living Room. Sandy Waterfront Beach with Docking for Your Boat, Plus A Heated Saltwater Swimming Pool and Tennis Court to Enjoy. All Maintenance, Taxes, Insurance, Satellite, Internet, Utilities, And Weekly Cleaning is Covered by The Property Management Through an Annual Fee Of $4,550. It Is Important to Know That This Is a Registered Ownership Property Sale and Not a Time Share. (id:59743)
Affinity Group Pinnacle Realty Ltd.
22 Francis Street
Kawartha Lakes, Ontario
Presenting 22 Francis Street in Lindsay. This is a landmark white brick home built in 1856 is truly one of the most elegant homes in Lindsay making it a perfect family or executive home, or a bit of both! It's exceptionally curb appeal is perfection to behold. As you approach the front door you'll be welcomed by one of the most beautiful verandahs in Lindsay. The wow factor is immediate as you enter beautiful foyer and front hall welcomes you into the home. The main floor has wonderfully large sunny principal rooms and 11 foot ceilings! In the living room you'll find plenty of space for all your guests and also becomes a cozy place to curl up by the natural gas fireplace to watch a movie or read a book. A large formal dining room sits adjacent to the kitchen. The home features 5 bedrooms, and 4 bathrooms, and two staircases, one formal grand staircase and another convenient serving/staff staircase to the rear of the home. The main floor laundry room features a walkout to a spacious sun/mud room to the back deck and backyard. The family room has features an additional enclosed sunroom porch on the west side of the building and with the two bedroom suite above the family room with its own entry and staircase, presents an opportunity to create a self-contained in law suite! Sitting atop a large corner lot, this stately home is in the sought after North Ward location. New furnace boiler system in 2024. The basement, despite the age of the home has surprisingly high ceilings, and large deep windows. Did we mention the brick detached garage, the circular driveway, and second driveway accessing the separate west entrance to the home? How about the beautiful mature trees? Cozy warm in winter and cool in summer with the addition of wall mount air conditioning. All this and perfectly situated just a few minutes walk to Alexandra School, Ross Memorial Hospital and all downtown amenities. This is your opportunity to own one of the most notable, unique homes in Lindsay. (id:59743)
Affinity Group Pinnacle Realty Ltd.
21 David Drive
Kawartha Lakes, Ontario
Welcome to David dr! This level building lot is located in one of the most sought after neighbourhoods in town and is ready for your vision. There are not many building lots left in town and especially not one of this size or in such a great area. Covered in mature trees this lot offers privacy and convenience being located just minutes from shopping, downtown, parks etc. Come build your dream home in Lindsay today! (id:59743)
Affinity Group Pinnacle Realty Ltd.
2-7-1 - 6 Goldrock Road
Kawartha Lakes, Ontario
Shadow Lake Fractional Ownership Opportunity! Be A Share Owner of This Beautiful Pet Free Cottage on The Water. Enjoy Five Weeks A Year With 1 Fixed Summer week of (June 20 - June 27, 2025). And chosen weeks of Feb.21, April 25, Sept.19, Dec.5. The Cottage Has Been Tastefully Decorated With 3 Bedrooms, 3 Bathrooms, Open Concept Living Area, Fully Stocked Kitchen, Enclosed Sunroom, And A Gas Fireplace in the Living Room. Sandy Waterfront Beach with Docking for Your Boat, Plus A Heated Saltwater Swimming Pool and Tennis Court to Enjoy. All Maintenance, Taxes, Insurance, Satellite, Internet, Utilities, And Weekly Cleaning is Covered by The Property Management Through an Annual Fee Of $4,450 (Tax Included). It Is Important to Know That This Is a Registered Ownership Property Sale and Not a Time Share. (id:59743)
Affinity Group Pinnacle Realty Ltd.
3-2-3 - 6 Goldrock Road
Kawartha Lakes, Ontario
Shadow Lake Fractional Ownership Opportunity! Be A Share Owner of This Beautiful Pet Free Cottage on The Water. Enjoy Five Weeks A Year With 1 Fixed Summer week of (July 5 - July 11, 2025). And Remaining Weeks of Jan 31 Feb 7; March 28 April 4; May 23 May 30; Oct 24 Oct 31. The Cottage Has Been Tastefully Decorated With 3 Bedrooms, 3Bathrooms, Open Concept Living Area, Fully Stocked Kitchen, Enclosed Sunroom, And A Gas Fireplace in the Living Room. Sandy Waterfront Beach with Docking for Your Boat, Plus A Heated Saltwater Swimming Pool and Tennis Court to Enjoy. All Maintenance, Taxes, Insurance, Satellite, Internet, Utilities, And Weekly Cleaning is Covered by The Property Management Through an Annual Fee Of $4,450 (Tax Included). It Is Important to Know That This Is a Registered Ownership Property Sale and Not a Time Share. (id:59743)
Affinity Group Pinnacle Realty Ltd.
3 - 413 Eldon Road
Kawartha Lakes, Ontario
Workshop and office space for lease , 40x38 - 1520 square feet of space , 24 x 38 space with a large 12 x 14 roll up door and 17 foot height ceiling. Lots of options great workspace. (id:59743)
Affinity Group Pinnacle Realty Ltd.
1295 Carlyon Line
Severn, Ontario
This kind of property rarely gets exposed to the market!! This farm is set on 100 acres of picturesque landscapes, complete with a lively stream, field and pastures, a serene pond, and a mixed forest. The home is located at 1295A Carlyon Line, is a 2-year-old, 2175 sqft bungalow designed for single-level living. The open-concept layout includes three bedrooms, with a semi-ensuite bathroom connected to the primary bedroom. The living room features a vaulted ceiling that flows into a modern kitchen, highlighted by a large island with granite countertops. The home is heated by a propane boiler with in-floor radiant heat, and also includes a wood stove. The barn, at 1295B Carlyon Line, provides a mix of options. On the main level is perfect for machinery and farm supply storage. Upstairs offers over 3700 sq ft of office space and storage space. It boasts a stunning post and beam design with an open-concept plan, a balcony, and expansive views. Each building has its own well and septic system. Approximately 70 acres are currently dedicated to hayfield/pasture, with some acreage tile drained. This property presents an amazing opportunity for a hobby farm, a potential multi-generational family compound, or realizing a "Yellowstone" dream. (id:59743)
Affinity Group Pinnacle Realty Ltd.
33 - 433 May Street
Brock, Ontario
Recently Renovated Bright And Spacious 3 Bedroom Townhouse Condo. Well Maintained Development! Dining/Living Room Combined With Walkout To Patio Overlooking Hedged Yard. Spacious Master Bedroom With Walkout To Large Open Balcony/Sunroom. Unit Has Been Upgraded With Ductwork, Gas Furnace & A/C. Located Within Walking Distance To Shops, Downtown, Recreational Facilities And Lake Simcoe. (id:59743)
Affinity Group Pinnacle Realty Ltd.
1480 Mill Line Road
Douro-Dummer, Ontario
Charming custom-built bungalow nestled on a scenic 154 acre property with windings Ouse River access in prime location just minutes to Norwood and Hwy 7. This 2010 custom home features a spacious layout including an entry foyer, large kitchen, living dining room, sitting room/ den/storage room, primary bedroom with 5-piece ensuite, second full bathroom, two additional bedrooms, laundry, and both eastern and western facing screened porches. The attached garage offers plenty of space for parking and additional storage. Slab on grade construction featuring Legalett in floor heating system. The property offers a nice mixture of wooded and open acreage along with scenic river frontage. Rare opportunity to own in this ideal country location. (id:59743)
Century 21 United Realty Inc.
35532 Highway 28 Highway
Carlow/mayo, Ontario
Water Oasis! This charming old building and lot with towering white pines is waiting for its next lover of the outdoors, who can clean up the inside and refinish it their own way. With direct access to throw your kayak in the water, swim at a moment's notice and take in the soothing sights and sounds of the waterfalls. Rare is a spot that has such access to nature but also has all your necessities right next door. Come check out this peaceful place and make it yours! (id:59743)
Reva Realty Inc.
7 Edwin Carr Street
Clarington, Ontario
Step into luxury in this beautifully upgraded family home, where thoughtful design meets exceptional craftsmanship. Begin in the elegant dining room, featuring rich oak hardwood flooring, multiple pot lights, and a stunning chandelier, perfect for entertaining. The main floor flows effortlessly into the family room, where oak hardwood continues underfoot, accented by sleek pot lights. One wall is adorned with modern acoustic panels, while the opposite showcases a striking floor-to-ceiling entertainment unit with a 42 electric fireplace and TV, flanked by remote-controlled blinds on the window for added convenience. The chef-inspired kitchen is a showstopper, with ceramic floors and custom ceramic backsplash, granite countertops, and an enlarged island with built-in cabinetry. Pendant and chandelier lighting hang above, highlighting the functionality and beauty of this space. Cook with ease using top-of-the-line stainless steel appliances including a Jenn Air double wall oven, Dacor gas stove with pot filler, Samsung fridge, Frigidaire dishwasher, wine fridge, and hood vent. Remote-controlled blinds on the patio door, modern sink, and faucet complete the space. Upstairs, the primary bedroom offers maple hardwood floors, his & hers walk-in closets, and a luxurious 4-pc ensuite with a glass rainfall shower. Three additional bedrooms also feature maple hardwood flooring. Bedroom two has its own 3-pc ensuite and walk-in closet, while bedrooms three and four share a stylish Jack & Jill 3-pc bathroom and include double-door closets. Outside, enjoy the 12x24 saltwater in-ground pool with a waterfall, surrounded by interlocking pavers, outdoor speakers, and a fenced yard. The pool system includes a variable speed pump, filter, salt chlorinator, and gas heater. Additional features include 7 security cameras, exterior pot lights, upgraded main floor bathroom, dual-tone staircase with iron pickets, Nest thermostat, smart lock, and Google Nest doorbell. (id:59743)
RE/MAX Rouge River Realty Ltd.
B - 116 Sienna Avenue
Belleville, Ontario
FOR LEASE- Almost new detached duplex in desirable Potters Creek Subdivision in West End Belleville. Driveway, grass and rest of development have been completed. This two bedroom, one bathroom lower unit apartment features newer appliances with in-suite laundry facilities. Storage room inside unit. Completely separate entrances and double garage has been separated for tenant's private use with inside access. Upper Unit Tenant has use of the deck which walks out from the sunny living room. The Lower Unit Tenant has use of the yard. This unit is a must see! (id:59743)
Royal LePage Proalliance Realty
B - 178 Sam Miller Way
Whitchurch-Stouffville, Ontario
Brand new retail space of approx 4000 SF available adjacent to SmartCentres in Stouffville located at Hwy 48 and Sam Miller Way. This site area has a great mix of 20+ tenants, majority of which are national tenants and shadow anchored by Long and McQuade, Walmart, Canadian Tire, Winners and many more. This unit comes with accessible barrier free washrooms. Plenty of on-site parking. Additional rent is estimated at $11.00 per SF. NO food, grocery or restaurant uses, places of assembly, cannabis, vape shops. Landlord is looking for a Tenant with a good covenant and proven track record. Available Spring of 2025. (id:59743)
Century 21 United Realty Inc.
302 - 19a West Street N
Kawartha Lakes, Ontario
Welcome to fabulous Fenelon Falls & this exclusive waterfront community, Fenelon Lakes Club. 19A West St N #302 Balsam House is well located in the Kawartha Lakes, sitting proudly on the shores of beautiful Cameron Lake since 2023. The historical Trent-Severn Waterway, Lock 34 & the Falls are in close proximity. This immaculate 3rd floor corner unit has an open concept, 2 bed 2 bath common element condo apartment that will leave you feeling content & calm. Natural light, pristine living space, 2 w/o to the charming porch & the beautiful sunsets that Cameron Lake displays. Attractive open concept, stunning kitchen (with charming island, above frig open storage), welcoming niche area, dining/living space, cozy fireplace, & recessed lighting. Primary suite adorns a w/o to the porch. Stunning finishes throughout. Common elements; 1 indoor parking space, 1 indoor locker, indoor dog washing station, indoor bike storage, guest parking, I/G outdoor pool (coming soon), clubhouse, gym, tennis court (coming soon), meeting room, to name a few. Possible availability for electric car charger & extra parking space (neither included). It is now official and the Fenelon Lakes Club clubhouse is now open and offers a small kitchen for refreshments, billiards table, and gym equipment by mid July. This airy space is both comfortable and relaxing, whether you are sitting with a good book or enjoying drinks with friends. Lots of amenities close by. The Victoria Trail, groceries, liquor store, eateries, Lock 34, the falls, ice cream shop, Canada Post, golf, kayaking, boating, swimming, shopping, place of worship, to name a few. This condo is not your average condo. The home owner wisely made admirable choices in the building process to make this condo space a place to truly call home. Pets possibly. Snow removal, grass cutting, & landscaping brings you the maintenance-free lifestyle you deserve! 90 minutes to GTA. (id:59743)
Affinity Group Pinnacle Realty Ltd.
206 - 70 Shipway Avenue
Clarington, Ontario
Stunning Waterfront Condo in the Heart of Port of Newcastle! Welcome to lakeside living at its finest! This beautifully upgraded 1-bedroom + spacious den condo offers 743 sq. ft. of bright, open-concept living in the vibrant Port of Newcastle community. Enjoy breathtaking lake and marina views every day from your private walkout balcony perfect for morning coffee or sunset unwinding. Inside, you'll find stylish finishes throughout, including 9-foot ceilings, modern kitchen cabinetry, granite breakfast bar, and elegant tile flooring. The primary bedroom is a serene retreat with a generous walk-in closet and a luxurious ensuite featuring a frameless glass shower. This home isn't just about great views - its about lifestyle. Residents enjoy exclusive access to the Admirals Club, complete with an indoor pool, fitness centre, private theatre, party room, and more. Plus, you're just minutes from Hwy 401 and close to all essential amenities, making this the perfect blend of relaxed waterfront charm and everyday convenience. Don't miss your chance to call this lakeside gem home! (id:59743)
RE/MAX Rouge River Realty Ltd.
132 Stonecrest Boulevard
Quinte West, Ontario
Welcome to another beautiful home by Geertsma Homes Ltd., this 3 bedroom, 2 bathroom bungalow is nestled in the picturesque Stonecrest Estates community, conveniently located between Belleville and Trenton, walking distance to Bayside Secondary School. Step inside to find a spacious, bright formal dining area and well-equipped kitchen complete with large island, corner pantry and quality quartz countertops. The kitchen blends seamlessly to the bright living-room, perfect for cozy evenings. The covered deck complete with 9ft patio door is located just off the living room extending your outdoor living space. Downstairs, the unfinished basement presents endless possibilities. This home also comes with an attached two car garage and a new home warranty, providing peace of mind for your investment. Plus, first time home buyers may qualify for the First Time Home-buyer GST Rebate when purchasing new construction. Currently under construction, this home is schedule to be completed October 15, 2025. (id:59743)
Royal LePage Proalliance Realty
3 Hemlock Street
Kawartha Lakes, Ontario
Located just a stones throw from a boat launch allowing easy access to beautiful Balsam Lake! This spotless and clean raised bungalow offers 3 bedroom, 2 bathroom and sits on over half an acre surrounded by woods and serene peace and quiet. The main floor offers 1230 square feet with a large open concept living space accented with large picture windows allowing for lots of light and gleaming hardwood flooring to accentuate the space. Multiple walkouts from the kitchen to a large sun filled deck which is a great place to enjoy the day. 3 ample sized bedrooms and a 4 piece bathroom complete the main floor. On the lower level we find a further finished 1230 square feet which includes a walk out basement/entrance that offers a large rec room that boasts a wood stove that is the perfect way to stay cozy in the winter months. Also included on the lower level is a 4 piece bath with soaker jacuzzi tub and walk-in shower, laundry, a small workshop and a flex area. Recent updates include, forced air propane furnace and HWT 5 years, Central air 2019, water treatment system 5 years. Excellent location that has great neighbours and is lovely and quiet and is just minutes to Fenelon Falls and Coboconk and under an hour and a half to Downtown Toronto. (id:59743)
Affinity Group Pinnacle Realty Ltd.
21 Mcdonagh Drive
Kawartha Lakes, Ontario
Welcome to 21 McDonagh Drive! Located on a quiet, sought after street this 2 storey home sits on an oversized lot backing onto a forest like setting with walking trails. The main floor features an inviting foyer, living room with large windows and lots of natural light, separate dining room, 2 pc bath, family room with a wood fireplace, a large eat in kitchen with plenty of cupboard space and a walkout to the stunning 3 season sunroom overlooking the backyard with private decking, hot tub and gated access to the walking trails behind. The second floor features a good sized master bedroom with a 3 pc en suite, 3 additional bedrooms and a 4 pc bath. The lower level has two large rec rooms, one being used as a home gym currently, laundry and plenty of storage space. Located just a short walk to the rec complex, shopping and many parks this home ticks all the boxes. (id:59743)
Affinity Group Pinnacle Realty Ltd.
9 Marlene Drive
Kawartha Lakes, Ontario
Open to Offers! Discover your new home sweet home in this charming 2 bedroom modular home located on leased land. With a large yard perfect for outdoor gatherings, gardening or simply enjoying the fresh air, this property offers plenty of space to relax and unwind. Equipped with a propane furnace (approx 5 years old), durable vinyl windows and central air, this home ensures energy efficiency while providing comfortable living. While it may have a dated charm, it's just waiting for your personal touch to make it truly shine! Fleetwood Park is south of Lindsay, it's a family owned park with affordable monthly fees. (Land lease will be: $350/mth plus 27.12 for tax ). Included are two sheds and existing appliances. Room for laundry in the 4pc bath. Year round affordable living. (id:59743)
Royale Town And Country Realty Inc.
7 Maple Street
Oshawa, Ontario
Stunning Fully Renovated 5-Bedroom Home for Rent! Welcome to this beautifully updated 2-storey home, offering 5 spacious bedrooms and 2 modern washrooms, perfect for families or professionals seeking comfort and convenience. Step into a bright, open-concept layout filled with natural light from large windows throughout. The kitchen is fully renovated with sleek countertops, stylish cabinetry, brand-new appliances, and elegant pot lights, creating a warm and inviting atmosphere. The new flooring flows seamlessly through the home, giving the home a fresh and modern feel. Enjoy the convenience of being steps away from top-rated schools, shopping centres, restaurants, and everyday amenities - everything you need is just around the corner! (id:59743)
RE/MAX Jazz Inc.
7 Maple Street
Oshawa, Ontario
Welcome to 7 Maple Street! This detached 2-storey home was completely renovated in 2022 including kitchen, countertops, appliances, flooring, washrooms, and pot lights. Close to all amenities including transit, restaurants, and downtown. Rented previously for $3,500 per month. Can be used as a single family home or investment. Photos are prior. (id:59743)
RE/MAX Jazz Inc.
Lower - 292 Brighton Court
Oshawa, Ontario
Renovated & freshly painted, bright & spacious 2bdrm lower level apartment with above-ground bedrooms in quiet area of Oshawa. Suitable for small family. Enjoy large open concept living, parking, laundry & shared backyard. This is truly a welcoming space to call home, where shopping, schools & transit are easy accessible. Credit report, rental application, references, & employment verification required. Non-smokers & no pets preferred. (id:59743)
Homelife Superior Realty Inc.
Upper - 292 Brighton Court
Oshawa, Ontario
Freshly painted, bright & spacious 2bdrm main floor apartment in quiet area of Oshawa. Suitable for small family. Enjoy large bay window that brings plenty of natural light, parking, ensuite laundry & shared backyard. This is truly a welcoming space to call home, where shopping, schools & transit are easy accessible. Credit report, rental application, references, & employment verification required. Non-smokers & no pets preferred. (id:59743)
Homelife Superior Realty Inc.
3 - 232 Main Street
Kawartha Lakes, Ontario
Prime Commercial Space for Lease in Bobcaygeon. Welcome to an incredible opportunity in the heart of Bobcaygeon one of the most vibrant and sought-after towns in the Kawartha Lakes. This well-maintained commercial space offers excellent highway frontage, ample signage, and plenty of parking, making it ideal for businesses seeking high visibility and easy customer access. Currently operating as a spa, this versatile space is available for long-term lease and would be a perfect fit for a wide range of professional or retail uses. The unit features a 2-piece bathroom, and rent includes water electricity is billed separately. Commercial spaces in Bobcaygeon are few and far between, making this a rare chance to establish your business in a thriving, high-traffic area with strong community support and seasonal tourism appeal. Don't miss out on securing your spot in one of Kawartha Lakes' most dynamic business communities! (id:59743)
Ball Real Estate Inc.
30 Liberty Lane
Kawartha Lakes, Ontario
Charming and meticulously maintained bungalow in Waterfront Community! Experience country living with a relaxed lifestyle. Welcome to your peaceful escape in this inviting 3-bedroom bungalow nestled in a rural waterfront community with direct access to beautiful Pigeon River and multiple lakes right here for you to discover. Designed for those who value space, serenity, and a connection to nature, this move-in ready home offers all the comforts of country living without sacrificing convenience. Situated on a generous (over half-acre) manicured lot, the property features a spacious double garage perfect for tinkering, and an oversized shed - lots of storage! Inside, you'll find a handy breezeway for added space and accessibility. Step inside for the updated kitchen with a wide view of the pristine backyard, with a beautiful deck, bbq and a sitting and dining area. Entertain in the privacy and serenity of mixed trees enjoyed by many lovely birds and wildlife. Enjoy the sunsets from your relaxing hot tub. The finished basement adds valuable living space for guests or hobbies. Whether you're taking a boat ride with the kids, gardening in your large private yard, or simply soaking in the quiet charm of this welcoming waterfront community, this home invites you to slow down and savour every moment. Your next chapter starts here with just enough room to live well. (id:59743)
Coldwell Banker Electric Realty
106 - 1077 Boundary Road
Oshawa, Ontario
Calling all craftspeople! This 1219 sq ft commercial unit on the border of Oshawa and Whitby is currently configured as a woodworking shop, complete with dust control and ventilation systems.This versatile space offers a prime opportunity to graduate your home-based business into a professional commercial setting.You'll find this well-maintained building conveniently located just off Hwy 401 between Stevenson and Thickson, ensuring excellent accessibility for clients and suppliers. The surrounding area is a vibrant commercial hub, offering a dynamic environment for growth. Enjoy the benefits of ample parking for your customers and staff, along with affordable rent that supports your bottom line.The flexible zoning of this unit is a major advantage, permitting a wide variety of uses including professional offices, showrooms, and recreational spaces. This adaptability makes it suitable for a diverse range of entrepreneurs and practitioners. Don't miss your chance to establish or expand your business in this thriving GTA community! (id:59743)
Keller Williams Energy Real Estate
16 William Street
Havelock-Belmont-Methuen, Ontario
|Havelock| 2+1 bedroom, 1 bathroom brick bungalow on a spacious 66 x 264-foot lot at the end of a quiet cul-de-sac in town. Ideally located just one block from the public school and two blocks from the community centre and park with splashpad, this home offers both convenience and a family-friendly setting. The main floor features a bright living room, eat-in kitchen, two bedrooms, and a full bathroom, with the former third bedroom converted into a main-floor laundry. The lower level includes a rec room, a third bedroom or games room, utility/workshop space, dedicated storage, and a roughed-in area for a future second bathroom. Outside, the home boasts a metal roof, double driveway with parking for four cars, and a massive, level backyard perfect for kids, pets, and games! (id:59743)
RE/MAX Hallmark Eastern Realty
9 Hollow Lane
Prince Edward County, Ontario
Are you looking for that perfect summer cottage? Then look no further than 9 Hollow Lane. This beautiful 2 bedroom, 2 bathroom with extra loft space, cottage is located at the picturesque 3 season East Lake Shores Resort in the highly desirable Woodlands area. This lively resort features 2 pools, playground, dog park, roughly 1500 feet of waterfront, kayaks, canoes, floating dock and so much more. This incredible unit features a private 2 car driveway, very spacious outdoor living enclosed porch, granite counter tops, top of the line appliances and so much more. Lovingly maintained and fully furnished makes it a fantastic turnkey property. All you need to do is move in and start enjoying it! Or you can utilize the rental program to earn while you are not enjoying! (id:59743)
Royal LePage Proalliance Realty
28 Wims Way
Belleville, Ontario
Freehold townhouse with a Main floor Master bedroom and a spacious 3 pc ensuite, featuring a large tiled shower. This stunning property boasts 1650 square feet of luxurious living space, accentuated by soaring 9-foot ceilings that create an airy and open atmosphere. Natural light floods the home through large patio doors, inviting the outdoors in and offering seamless access to your private large pressure treated deck. The heart of the home is the meticulously crafted kitchen, featuring high-quality, Canadian-made cabinets that blend style and functionality plus beautiful quartz countertops. The main floor offers lots of living space with it's main floor bedroom but there is additional space on the second floor offering a open concept flex space, 2 spacious bedrooms and a large 4pc bathroom. Award winning Staikos quality, offers premium laminate flooring, quality carpet, oak staircase, unparalleled comfort and modern elegance! (id:59743)
Ekort Realty Ltd.
322b Lauretta Lane
Faraday, Ontario
L'Amable Lake - Welcome to this unique property with a panoramic view of pristine L'Amable Lake which is a deep clean lake with excellent fishing. This beautiful turn key property has so much to offer with over 12 acres, 390 feet of very private waterfront and located beside the scenic L'Amable Falls. Well appointed custom built home with open concept living room, dining room & kitchen, maple floors, granite countertops, primary bedroom with 2 walk-in closets, ensuite, powder room, large wrap around deck and huge porch overlooking the lake to take advantage of the view. Walkout lower level has 2 bedrooms, rec room, 4 pc bathroom and a lovely screen porch. The detached 38 x 40' garage is every person's dream. Big enough for vehicles & toys, it also has a hot tub and a finished loft with sleeping quarters. There are both stairs and an ATV path to the very private dock which has a screened cabin, summer kitchen, ample docks & storage shed. Excellent swimming with crystal clear water that is 10' deep. Gorgeous landscaped yard with ample room. Forest management is in place which lowers your taxes. Rec trail is so close to your house that you can ride from your house to access miles of trails (id:59743)
RE/MAX Country Classics Ltd.
444 Hillside Drive
Trent Hills, Ontario
NOW COMPLETED - MOVE IN READY! Welcome to your dream home oasis nestled on Meyers Island, a unique community offering the perfect blend of tranquility and convenience. Located in Campbellford with easy access to schools, a hospital, and recreational facilities. Situated on a 4 acre estate lot adorned with mature trees. Our Loon model boasts 3 bedrooms and 2 bathrooms, an open layout with a great room, dining area, and kitchen featuring beautiful quartz countertops, a large island, and ample counter space. Vaulted ceiling in the great room. 9 ft. smooth ceilings throughout, quality craftsman details and large windows. Covered front porch and a spacious back deck, perfect for enjoying the serene surroundings and entertaining guests. Explore the natural beauty of the area with access to several conservation parks and a local boat launch for those who enjoy water activities. Built by Fidelity Homes, a prestigious local builder, offering 7 Year TARION New Home Warranty. Move in Ready. (id:59743)
Royal LePage Proalliance Realty
1324 Young's Cove Road
Selwyn, Ontario
Welcome to this beautifully renovated 4+1 bedroom, 3-bathroom, two-storey home in Ennismore. Fully updated in 2018, this home features high-quality upgrades throughout, including a durable steel roof, energy-efficient windows, new furnace and A/C, modern kitchen and bathrooms, and gleaming hardwood floors. Step outside to a private backyard oasis complete with an above-ground pool, relaxing hot tub, and scenic views that back onto tranquil green space. The exterior also includes a heated 2 car garage and a paved driveway for your convenience. Located in a sought-after neighborhood, this property offers deeded access to Buckhorn Lake and the Trent Severn Waterway perfect for boating, fishing, or simply enjoying lakeside living. This is a rare opportunity to own a move-in ready home in one of Ennismore's most desirable locations. This is truly a must-see! (id:59743)
Ball Real Estate Inc.
215 - 221 North Park Street
Belleville, Ontario
Welcome to this bright and inviting 2-bedroom, 1-bathroom apartment-style condo, perfectly located just steps from Belleville's main shopping, dining, and entertainment. This well-maintained unit offers a cozy living space complete with an electric fireplace, creating a warm and welcoming ambiance. Step through sliding glass doors to enjoy your own private balcony-ideal for morning coffee or evening relaxation. Both bedrooms are generously sized, with ample closet space, and the full bathroom is clean and functional. The unit is ideally situated on the city bus line and just minutes from the Quinte Wellness Centre, Riverside Park, and a variety of other local amenities. Whether you're a first-time buyer, down-sizer, or investor, this condo offers exceptional value and convenience in a vibrant, central location. (id:59743)
Royal LePage Proalliance Realty
1724b County Road 10 Road
Prince Edward County, Ontario
Charming Home for Sale in Cherry Valley, Prince Edward County! This delightful 2-bedroom home sits on half an acre, offering breathtaking views of East Lake. Whether you're looking for a peaceful getaway or a place to host unforgettable family reunions, this property is the perfect retreat!The home has a great working kitchen flowing into the formal dining room and sliding doors to the deck for barbequing or serving the outdoor diners. Gleaming pine floors and wood ceiling show off the heritage while sparkling subway tile and crisp white cabinetry add some modern touches. An upgraded 4 piece bathroom is so tidy and practical and adjacent to the main level laundry room. The 2 upper level bedrooms are large enough to each house 2-4 beds so your extended family can visit and no one will have to sleep on the couch! A garden shed and mudroom has loads of room for all your outdoor toys and equipment. The dollhouse travel trailer will surely be a hit with the little ones to gather for a sleepover or an afternoon of play. Large windows throughout let in plenty of natural light and show off the private views of your country setting. Additional features include; metal roof, poured concrete basement floor and inside french drain, 2 backup baseboard heaters, Rogers service box ready for your internet choices and a clothes line to accommodate all your beach towels! But of course you will spend most of your time outdoors around the campfire, launching your canoe at the free boat launch next door or sipping your County wine on the back deck, front porch, or side patio Most furnishings and appliances are included, making this a move-in-ready opportunity! Enjoy the serene surroundings, soak in the picturesque views, and embrace the charm of Cherry Valley living.Located just minutes from Sandbanks Provincial Park, wineries, Picton shops, fine dining, arts and culture, and the best of Prince Edward County, this home offers the perfect blend of relaxation and adventure. (id:59743)
Sutton Group Prince Edward County Realty Inc.
0 County Road 25
Cramahe, Ontario
Looking for over 28 acres in Northumberland County with over 2000 feet of frontage on County Road 25? Any buyer with this criteria have no need to look any further! This property is located within minutes to the small town charm that Colborne has to offer, and is also within an hour of the GTA. An additional access point for this property is provided by a road allowance just off Turk Road. Buyers to due their own due diligence in regards to building restrictions and permits. (id:59743)
Royal Heritage Realty Ltd.
00 Mckinlay Road
Hamilton Township, Ontario
Build Your Dream Home & Hobby Farm on 32 Scenic Acres. Discover the perfect blend of rural tranquility and convenient access with this 32-acre parcel of prime agricultural land in desirable Hamilton Township, just minutes north of Cobourg and a short drive to the stunning shores of Rice Lake. This newly severed property offers a rare opportunity to create your dream country side lifestyle ideal for building a custom home with ample space for gardens, animals, and a small-scale hobby farm. Enjoy open skies, fertile soil, and the freedom to shape your surroundings. The land is currently leased to a local farmer for cash crop cultivation at a rate of $100/acre, presenting an optional income stream with minimal effort. Let the tenant continue farming part or all of the acreage while you plan your future. Whether you're dreaming of country living, homesteading, or simply want more room to roam, this property is ready to make your vision a reality. EXTRAS: HST is applicable to the sale price. As per MPAC no new roll # is issued for property until sold. Township only issues one tax bill for corresponding roll numbers. see attachments (id:59743)
Our Neighbourhood Realty Inc.
368 Buena Vista Avenue
Oshawa, Ontario
Welcome to 368 Buena Vista Avenue! This beautifully updated 1.5 storey detached home, where modern comfort meets timeless charm. Featuring 2 bedrooms and 2 washrooms, this home has been fully renovated from top to bottom, offering a fresh and inviting living experience. Step inside to discover tall ceilings on the main floor and a sun-filled living room and spacious dining room that creates a warm and airy ambiance throughout the day. The home's abundant natural light enhances its stylish finishes and thoughtful layout, perfect for both relaxing and entertaining. The backyard is a fantastic size, complete with a deck, ideal for outdoor dining, lounging, or social gatherings! Whether you're a first-time buyer, down-sizer, or investor, this home blends functionality, style, and comfort in a prime location. Move-in ready and turn-key, this gem is a must-see! (id:59743)
RE/MAX Jazz Inc.
