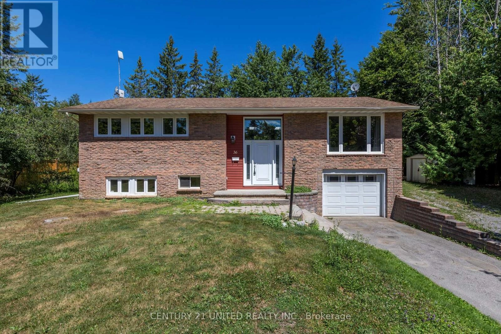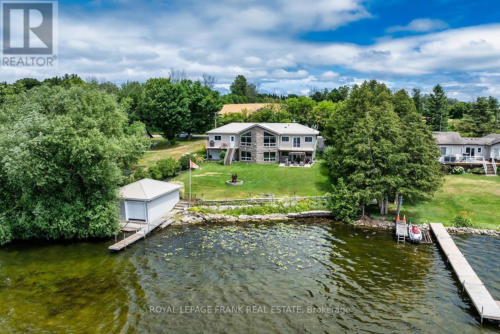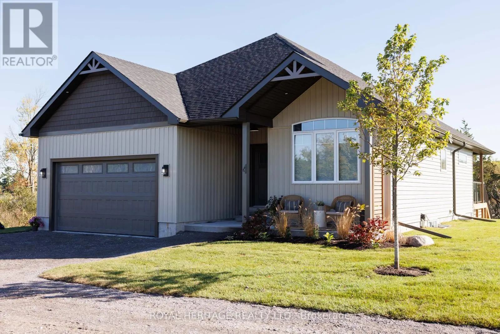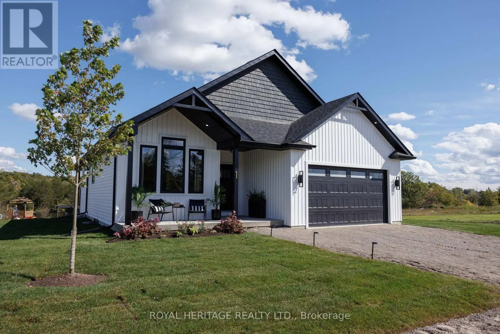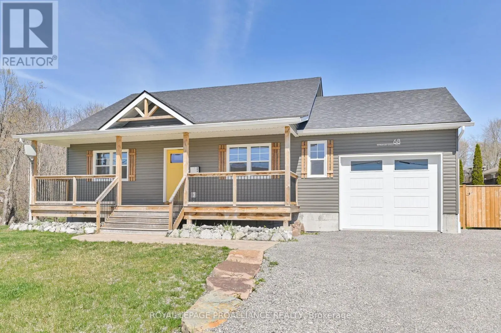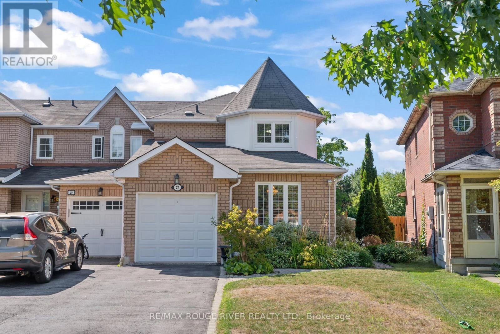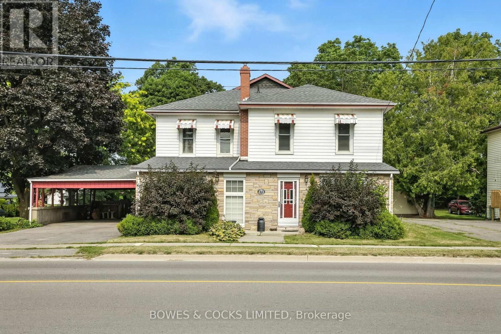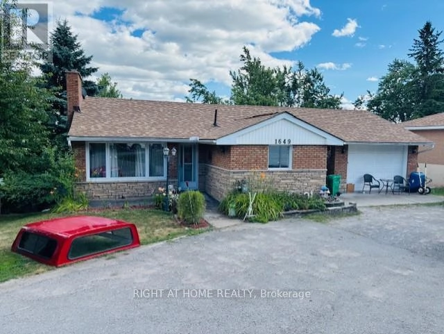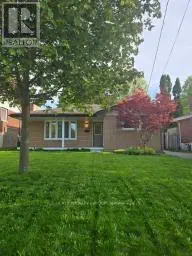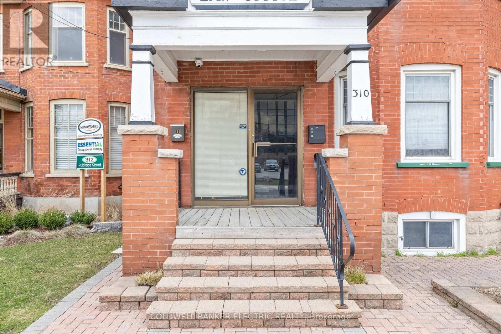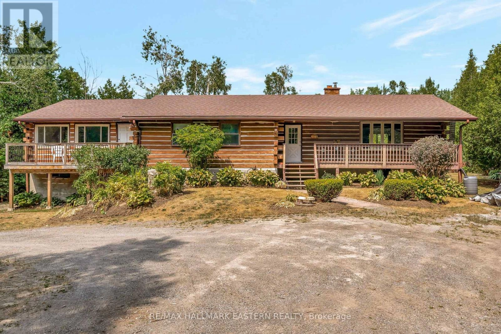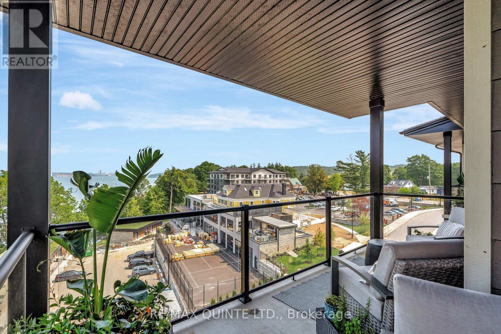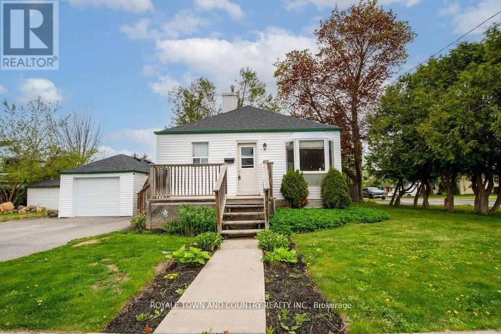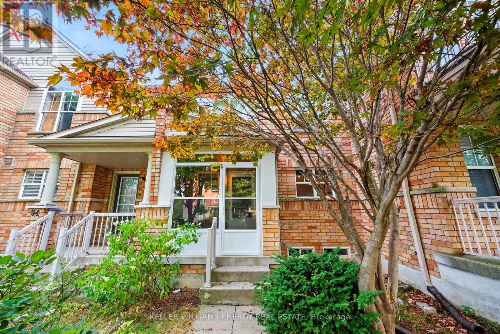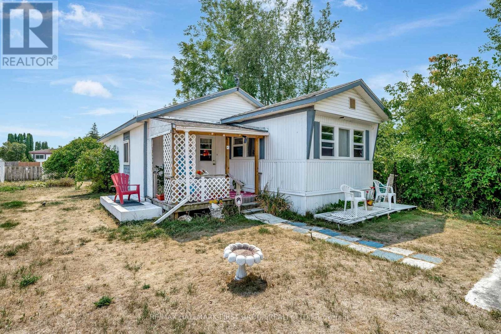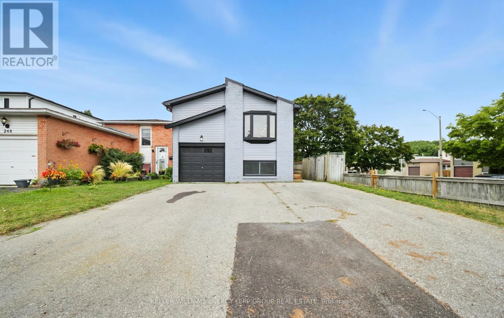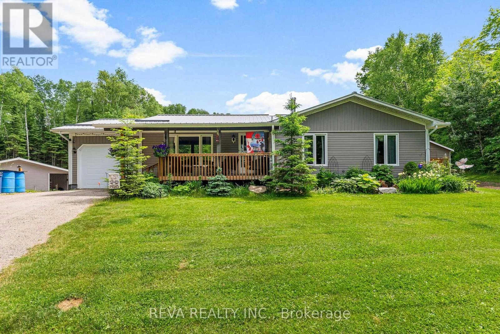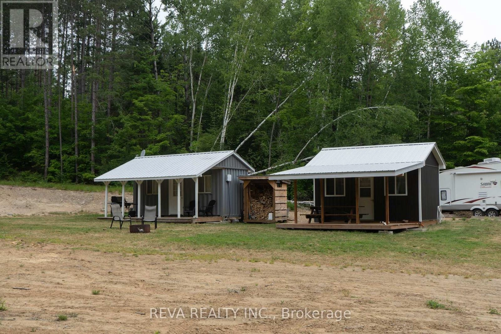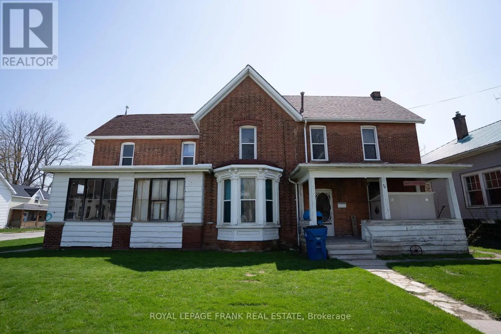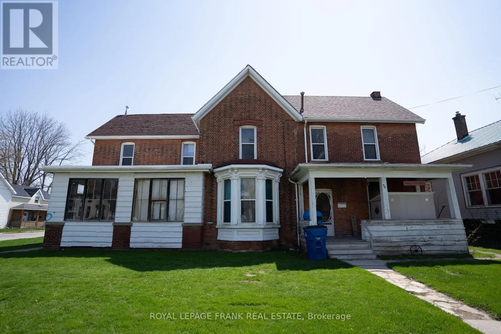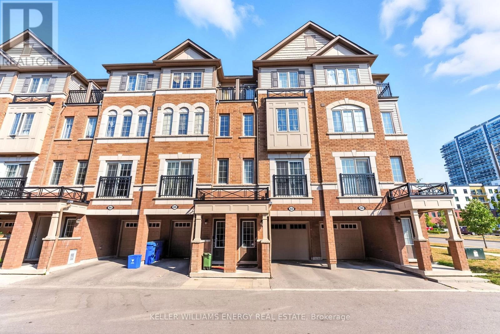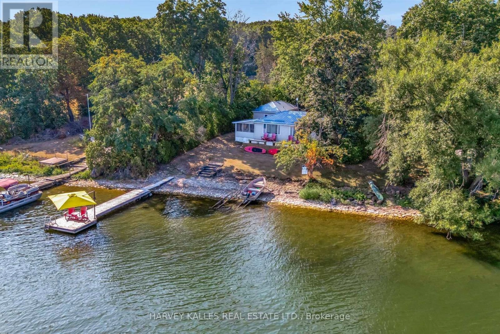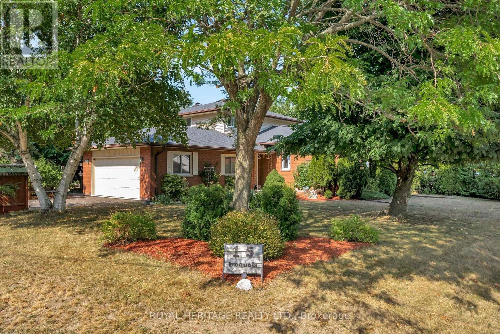36 Emily Manor Drive
Kawartha Lakes, Ontario
DONT MISS THE OPORTUNITY TO OWN THIS ALL BRICK RAISED BUNGALOW ONLY 12 MINUTES TO PETERBOROUGH REGIONAL HOSPITAL,WALK TO THE LOVELY COMMUNITY PARK, QUIET SAFE NEIGHBOURHOOD LARGE COUNTRY HOME THAT SITS WELL BACK FROM THE ROAD, MAIN FLOOR FEATURES OPEN CONCEPT LIVING ROOM DININGROOM THE KITCHEN FEATURES A LARGE ISLAND AND LOTS OF NATURAL LIGHT, WALKOUT FROM THE DININGROOM TO A LARGE PRIVATE DECK,THE UNFINISHED BASEMENT IS WAITING FOR YOUR PERSONAL FINISHINGTOUCHES GREAT HOME CLOSE TO TOWN QUIET COUNTRY SETTING COME VIEW AND SEE THE POTENTIAL FOR YOURSELF! (id:59743)
Century 21 United Realty Inc.
115 Oakdene Crescent
Kawartha Lakes, Ontario
Welcome to your Waterfront Paradise with Western Exposure for Gorgeous Sunsets on the shimmering north shores of Lake Scugog! This meticulous 4-season Home or Cottage offers expansive water views, generous living spaces & unbeatable outdoor features! Pan-Abode Windows & Cathedral Ceiling flood the Open-Concept Livingroom with Fireplace & Dining areas with natural light & frame sweeping views of the Lake. Beautiful Hardwood Floors throughout the Main Level. Dining Room with Walk-Out to a Lakeside Deck for Entertaining. The Chef-inspired Kitchen is a hosts dream with an expansive Island, Breakfast Bar, ample Counter Space & Open Sightlines to the Living Room & beyond! The Primary Suite features a Walk-Out to its own Private Deck, a spa-like Ensuite with a 2 person Jet Tub, separate Shower, plus a Walk-in Closet. The Lower Level offers a Recreation Room featuring a Wet Bar, expansive Pan-Abode Windows overlooking the Lake, a second cozy Fireplace, & a Walk-Out to a covered Patio & Gazebo. 3 Pc Bathroom & Mud Room. A large Versatile Room could serve as a Guest Bedroom, Home Office or Games Room with its own Walk-Out. Another Bedroom includes a custom-built Murphy Bed. Outside -Double Car Garage w/ Direct Access Inside & Paved Circular Driveway, Maintenance Free Metal Roof, Lower level Garage for storing ATVs, Sleds, or lake Toys. Bonus Boathouse at the waters edge with 2 overhead Doors & a private Dock. Spectacular Perennial Gardens & a Fenced Yard perfect for Fido and the Kids. A short drive to Port Perry & Lindsay. Approx +/- 1 hour to the GTA, Markham, Thornhill or Peterborough (id:59743)
Royal LePage Frank Real Estate
Lot 33 River Rapids Road
Quinte West, Ontario
End of Summer Blowout Happening Now! Save 100k With A Firm Offer By August 31-Don't Miss Out On This Limited-Time Offer! RIVER RAPIDS, AN ENCLAVE OF BEAUTIFUL NEW BUILD HOMES SITUATED BETWEEN THE TRENT RIVER & HERITAGE CONSERVATION TRAIL! This gorgeous 4 bed, 3 bath bungalow is custom designed, completed & ready for occupancy. Located on a 175 ft deep waterfront lot, this "WILLOW" model offers open-concept living with over 3000 sf of finished space with all brand-new furniture, sauna and items included as an added bonus! This gorgeous home welcomes you through the entrance to a soothing library/den. The moody gourmet Kitchen features a beautiful custom range hood, back splash, ceiling height dark cabinetry, quartz countertops, sit-up Island, modern lighting & new SS appliances. Great Room features a cozy natural gas fireplace & vaulted ceilings. Entertain family and guests on the massive back deck overlooking the Trent River. Launch your paddleboard, canoe or kayak right from your own shoreline! Large Primary Bedroom with Walk In closet & luxury Ensuite with double vanity and WI glass/tile shower. Second bedroom can be used as an office, den or for additional guests. Fully finished, walk-out lower level with 2 additional bedrooms, bathroom & massive Family Room featuring a bar and games area. Your backyard oasis awaits.....enjoy warm summer nights under the stars around a bonfire with friends! Two-car garage with direct interior access to the main floor Laundry Room. Municipal services & natural gas, Central Air &7 year TARION New Home Warranty. SEVERAL ADDITIONAL FLOOR PLANS AND AVAILABLE CONSERVATION AND WATERFRONT LOTS TO DESIGN YOUR OWN DREAM HOME! RIVER RAPIDS is located approximately an hour to the GTA and a short stroll to downtown Frankford for dining, groceries, Frankford Tourist Park, Bata Island and so much more! A stone's throw to Batawa Ski Hill, Frankford Golf Course, public boat launches, Conservation Parks.....WELCOME HOME TO RIVER RAPIDS! (id:59743)
Royal Heritage Realty Ltd.
Royal LePage Proalliance Realty
Lot 21 River Rapids Road
Quinte West, Ontario
End of Summer Blowout Happening Now! Save 100k With A Firm Offer By August 31-Don't Miss Out On This Limited-Time Offer! RIVER RAPIDS, AN ENCLAVE OF BEAUTIFUL NEW BUILD HOMES SITUATED BETWEEN THE TRENT RIVER & HERITAGE CONSERVATION TRAIL! This gorgeous 4 bed, 3 bath bungalow is custom designed, completed & ready for occupancy. Located on a 175 ft deep waterfront lot, this "WILLOW" model offers open-concept living with over 3000 sf of finished space with all brand-new furniture, sauna and items included as an added bonus! This gorgeous home welcomes you through the entrance to a soothing library/den. The moody gourmet Kitchen features a beautiful custom range hood, back splash, ceiling height dark cabinetry, quartz countertops, sit-up Island, modern lighting & new SS appliances. Great Room features a cozy natural gas fireplace & vaulted ceilings. Entertain family and guests on the massive back deck overlooking the Trent River. Launch your paddleboard, canoe or kayak right from your own shoreline! Large Primary Bedroom with Walk In closet & luxury Ensuite with double vanity and WI glass/tile shower. Second bedroom can be used as an office, den or for additional guests. Fully finished, walk-out lower level with 2 additional bedrooms, bathroom & massive Family Room featuring a bar and games area. Your backyard oasis awaits.....enjoy warm summer nights under the stars around a bonfire with friends! Two-car garage with direct interior access to the main floor Laundry Room. Municipal services & natural gas, Central Air &7 year TARION New Home Warranty. SEVERAL ADDITIONAL FLOOR PLANS AND AVAILABLE CONSERVATION AND WATERFRONT LOTS TO DESIGN YOUR OWN DREAM HOME! RIVER RAPIDS is located approximately an hour to the GTA and a short stroll to downtown Frankford for dining, groceries, Frankford Tourist Park, Bata Island and so much more! A stone's throw to Batawa Ski Hill, Frankford Golf Course, public boat launches, Conservation Parks.....WELCOME HOME TO RIVER RAPIDS! (id:59743)
Royal Heritage Realty Ltd.
Royal LePage Proalliance Realty
68 Seymour Street
Centre Hastings, Ontario
This beautifully updated raised bungalow, built in 2021, offers a fresh, modern feel with a newly painted interior. Designed for both comfort and convenience, the open-concept layout is bright and welcoming, complemented by a charming sunroom that adds extra living space to enjoy year-round. The home features two spacious bedrooms and a well-appointed bathroom, making it an excellent choice for first-time buyers, downsizers, or small families. Step outside to the covered front porch perfect for morning coffee or retreat to the fully fenced backyard with an interlocking patio, ideal for relaxing or entertaining. The attached garage provides secure parking and additional storage. Ideally located within walking distance to Centre Hastings Skate Park and Splash Pad, shopping, and school, convenience is right at your doorstep. (id:59743)
Royal LePage Proalliance Realty
27 Creekwood Crescent
Whitby, Ontario
Spacious end-unit townhome in Whitby's Rolling Acres! Welcome to this beautifully maintained 2-storey freehold townhome nestled on a premium deep lot. This end-unit offers added privacy and natural light throughout. Step inside to find a bright and airy open-concept main floor adorned with hardwood flooring throughout. The living room features a large picture window that overlooks the front yard, while the spacious dining area offers another picture window and seamless flow perfect for entertaining. The family room is warm and inviting with pot lights and another large picture window, ideal for relaxed evenings. At the heart of the home, the stylish kitchen boasts stainless steel appliances, red mahogany cabinetry, a backsplash, double sinks, pot lights, and a cozy breakfast area with walkout to the backyard. Upstairs, the primary bedroom includes hardwood flooring, a walk-in closet, and a 4-piece ensuite. Two additional generously sized bedrooms with hardwood floors, closets, and windows provide comfort and flexibility. The partially finished basement offers a versatile extra finished room that can easily be used as a 4th bedroom or home office perfect for remote work or guests. Step outside through vinyl French patio doors to your private backyard retreat featuring a large deck with pergola, lush gardens, and a fully fenced yard ideal for summer entertaining or quiet relaxation. Additional features include an attached single-car garage equipped with a Chamberlain power garage door opener for added convenience and security. This fantastic home combines space, style, and location. Don't miss your chance to call it yours! (id:59743)
RE/MAX Rouge River Realty Ltd.
173 Centre Street
Trent Hills, Ontario
Discover the charm and versatility of this well-preserved Century home(1876). Solid brick, aluminum siding was added to the entire house when it was expanded in 1977, almost doubling the floor space. This is a well maintained and beautifully preserved Century home, 3 + 1 bedrooms, 3 bathrooms, with loads of original charm and potential. The eat in kitchen has a walk out to a covered deck with a couples swing which overlooks a private landscaped tree lined backyard. There is a large formal dining room for gathering together, leading into the spacious living room, 2 piece powder room, primary bedroom with 3 piece ensuite, cozy family room with a gas fireplace and a four season sunroom with forced air and gas fireplace complete the main floor. Upstairs are three generous bedrooms, 4 piece bathroom, laundry, kitchenette and family room which leads out to a spacious private balcony overlooking the backyard. There is a private entrance to the second level. The lower level is solid and has a laundry hook-up, utilities have all been replaced over the past few years including vinyl windows and shingles which were replaced in 2020.There is an oversized double carport with possibly parking 3 to 4 cars. This home offers flexibility for multi generational living. While ensuring everyone has their privacy and own space. This home is within walking distance to town amenities and walking trails at Ferris Park. (id:59743)
Bowes & Cocks Limited
1649 Whittington Drive
Peterborough West, Ontario
Solid bungalow with great bones in prime location with great opportunity for in-law potential and added income, ready for your personal touch! Bigger than it appears with approx 2100 sq ft of living space and features 3 main floor bedrooms-one with laundry hookups, an attached garage with laundry hookups & inside entry to a spacious foyer. The basement offers in-law potential with 2 walkouts, a large rec room, office, games room, big bedroom, bonus room/den, updated bath with walk-in shower, laundry, and storage/utility room. Large fenced yard. Recent updates within last 5yrs include shingles, furnace, central air. Nearly all windows updated except 2 at back. Located near Fleming College (ideal for student rentals), Hwy 115, public transit, and all major amenities. Municipal water available at road. Great opportunity to invest or create your dream home! (id:59743)
Right At Home Realty
45 Edgehill Road
Belleville, Ontario
Occupancy date is no sooner than October 1, 2025. Charming 4 bed, 2-bath backsplit in Belleville's desirable East End. Located on a quiet street near parks, schools, shopping, and minutes from the Bay of Quinte. Enjoy a private, fully fenced yard with a new Unilock patio (2022), deck, and covered front porch. Deep lot offers plenty of outdoor space plus a garden shed. Inside, the bright main living area features a large bay window and cozy gas fireplace. Upstairs offers 3 spacious bedrooms and an updated 4 piece bath. The finished walkout basement offers an additional 3 piece bathroom and a spacious bedroom. Recent updates: breaker panel (2024), heat pump (2023), and reinsulated crawl space. Move-in ready and energy-efficient! (id:59743)
Exit Realty Group
310 Rubidge Street
Peterborough Central, Ontario
Exceptional MAIN FLOOR Commercial Suite for Lease with Western Exposure. Located in an attractive, well-maintained building with private parking, this prime commercial suite offers four individual rooms, a welcoming reception area, a two-piece bathroom, foyer, and a dedicated supply or storage area. Rent includes heat, hydro, and water; tenant is responsible for internet services. Previously used as a medical office, the suite is ideally situated on a public transit route and is just a short walk to restaurants, shops, and the downtown core. The layout and location make it perfect for a variety of boutique or professional uses ready for your personal touch. Some photos are virtually staged. (id:59743)
Coldwell Banker Electric Realty
939 Centre Road
Douro-Dummer, Ontario
Welcome to 939 Centre Rd, where the tree-lined driveway leads you to this one-of-a-kind property, offering privacy, space, and a connection to nature with hand-dug ponds and walking trails throughout, all while still being close to local amenities. This well-kept, over 2,000 sq. ft. log bungalow offers a warm, inviting atmosphere and incredible flexibility for today's lifestyle. The main floor features 3 bedrooms plus a 17' x 13' office perfect for working from home or converting into a 4th main floor bedroom. The large primary suite includes a walk-in closets and private walkouts to both the front Juliet balcony and the back deck, which spans the entire length of the home, where you can enjoy views of the yard and surrounding forest. The fully finished basement adds extra living space with an additional bedroom, making this home ideal for a in-law suite and multi-generational living. Enjoy the convenience of main floor laundry, a built-in 2-car garage, and a detached 20' x 30' garage with power and a wood stove perfect for hobbyists or additional storage. There is a pre-listing home inspection has been completed by AmeriSpec for your peace of mind. Floor plans and video tours are available for your convenience through the BROCHURE button on realtor.ca. Book your private showing today! (id:59743)
RE/MAX Hallmark Eastern Realty
509 - 17 Cleave Avenue
Prince Edward County, Ontario
This prime, top-floor, corner residence in the Carter Building at Port Picton offers refined waterfront living with uninterrupted water views from three private balconies. Natural light fills the open-concept living and dining space, anchored by an oversized waterfall island in the chef's kitchen. Many upgrades include custom cabinetry, premium finishes, and integrated storage solutions, including built-in entryway cabinetry, a sleek desk nook, and tailored linen storage. Two spacious primary bedrooms each feature their own ensuite, plus an additional powder room for guests. While three full exposures ensure every season becomes a panoramic experience. This exceptional unit includes two underground parking spaces and access to Port Picton's soon-to-be-completed clubhouse amenities - restaurant, spa, gym, lap pool, tennis courts, and more - all just steps from the waterfront boardwalk to downtown Picton's boutiques, cafes, and restaurants. (id:59743)
RE/MAX Quinte Ltd.
32 Adelaide Street S
Kawartha Lakes, Ontario
Looking for your first home, a smart investment, or a cozy place to downsize? This adorable in-town gem could be just what you're after! Situated on a sunny corner lot, this compact yet functional home offers surprising versatility with 4 bedrooms and 2 bathrooms across two levels. Upstairs, you'll find two bright bedrooms, a 4-piece bath, living room, and a small but efficient kitchen ideal for those who love low-maintenance living. Down a narrow staircase, the lower level adds two more bedrooms and a 3-piece bath, with a low but serviceable ceiling height that makes great use of the space. Hardwood floors, gas heating, and central air provide comfort year-round. There's little backyard, but there is a side yard, detached garage, and sizable shed that offer outdoor and storage space without the hassle of heavy yard work. Affordable. Adaptable & Adorable. Whether you're looking for a student rental, starter home, or retirement nest, this little house is packed with possibilities. (id:59743)
Royale Town And Country Realty Inc.
96 Port Union Road
Toronto, Ontario
Welcome to this charming 2-storey townhome offering the perfect blend of comfort, convenience, and lifestyle! Featuring 3 bedrooms, 1 full bathroom, and an open-concept main floor. Step through the front entrance into a cozy enclosed porch, the perfect spot for your morning coffee or seasonal gear. The rear entrance opens to a quiet residential street, providing added privacy and access to the attached garage and extra-long driveway, offering ample parking. Enjoy the benefits of a well-designed open-concept living area, perfect for entertaining or relaxing. The kitchen is functional and flows seamlessly into the main living space. Just an 8-minute walk to Rouge Hill GO Station, the Port Union Waterfront Trail, and scenic parks, this home offers unbeatable access to nature and transit. The Port Union Community Recreation Centre is also nearby, adding to the fantastic amenities in this family-friendly neighbourhood. Don't miss your chance to own a home in one of Scarborough's beautiful communities! (id:59743)
Keller Williams Energy Real Estate
55 - 529 Old Highway 2
Quinte West, Ontario
Tucked quietly beside the trees and backing onto the community green space, in Bayview Estates, this 2-bedroom, 1-bath mobile offers more than just comfort; it offers flexibility and charm. With over 1,070 square feet including two thoughtful additions, the layout features a bright dining area, a separate eat-in kitchen with a pantry and a full 4-piece bath with whirlpool tub. A separate laundry room offers additional storage or small office space.The primary bedrooms is set up with a sink, mini fridge, and private entrance to the rear yard, making it ideal for a roommate, or family member. Natural gas heating through keeps things efficient while double-wide paved driveway makes for easy parking. Out back, the private yard with a fire pit is ready for summer evenings and quiet mornings alike. Monthly park fees of $356/mo include water, sewage, property taxes, and park maintenance. Just minutes from CFB Trenton and nestled conveniently between Belleville and Trenton, this home reflects a peaceful place to land with everything you need, right where you need it. (id:59743)
RE/MAX Hallmark First Group Realty Ltd.
19185 Loyalist Parkway
Prince Edward County, Ontario
Pleasant Bay, a nature lover's paradise, provides the perfect backdrop for this quaint and updated bungalow, situated on 2.9 acres, in the heart of Wine Country and in a most desired Hillier location. Light filled and open, with water views from many rooms, modern kitchen/living area with walkout to expansive private deck makes entertaining a breeze. Lower level offers rental or in-law opportunities with full kitchen, bedroom, 3-piece bath and private entrance. A detached extra sized double garage for additional storage or workshop. New Septic and many additional upgrades have been completed. Within close proximity to wineries, beaches, restaurants and a comfortable distance to the 401. A unique opportunity to bring your own ideas to this wonderfully affordable property. (id:59743)
Royal LePage Proalliance Realty
246 Lakeview Park Avenue
Oshawa, Ontario
Beautifully updated modern raised bungalow 2+3 bedrooms in Oshawa! The upper level features pot lights throughout, updated hardwood floors in the family room with bay windows, and a spacious eat-in kitchen with quartz countertops, backsplash, and stylish flooring. The lower level offers a bright additional living space with a second kitchen, perfect for extended family or rental potential, and features exceptionally ceiling height of over 8 feet. Outside, enjoy a fully fenced yard with a storage shed and ample parking for up to seven vehicles. Conveniently located next to the expansive Lakeview Park and just steps from hiking/biking trails, sports fields, schools, and Lake Ontario. Upgrades: Furnace (2022) A/C unit (2016) Roof (2013) Basement renovation (2021) Basement windows (2013) Top kitchen (2025) Both bathrooms (2022) Main floor hardwood (2023) New upstairs appliances, Basement appliances (2023) ** This is a linked property.** (id:59743)
Keller Williams Energy Lepp Group Real Estate
123 Kuno Road
Carlow/mayo, Ontario
Rural Charm Meets Modern Comfort - Your move-in ready country escape on a peaceful 1-acre lot, surrounded by the beauty of rural Ontario. This fully updated 3-bedroom, 3-bathroom home blends modern upgrades with rustic charm, featuring new windows, doors, metal roof, insulation, furnace, water heater, central air, and a full-house generator for peace of mind. At the heart of the home is a stunning four-season post-and-beam sunroom with wraparound windows and hot tub perfect for soaking in the views of open farm fields and abundant wildlife. The finished basement offers extra living space or a cozy rec room with a rustic vibe, ideal for family time or entertaining. Outdoors, enjoy the meticulously landscaped grounds and a large heated, insulated workshop with hydro, its own driveway, and high ceilings ideal for a home-based business, studio, or hobbyist haven. Located near Bancroft and Maynooth and just 2 hours from Ottawa, this area is an outdoor enthusiasts paradise: surrounded by lakes, the York River, ATV and snowmobile trails, and a vibrant local community. With schools nearby and a warm mix of retirees and young families, Boulter offers small-town charm with everything you need. Don't miss your chance to enjoy a quiet country living with big lifestyle potential. (id:59743)
Reva Realty Inc.
219 Elgin Road
Hastings Highlands, Ontario
219 Elgin Road | Boulter Lake - Recreational Acreage with Buildable Potential in Cottage Country - Discover over 24 acres of in Ontario's sought-after Cottage Country; a rare opportunity for those seeking a recreational property with development potential. Surrounded by mature forest, two natural creeks, and a network of private trails, this parcel is ideal for outdoor enthusiasts, nature lovers, and those planning a future retreat or year-round home.This property features two existing outbuildings: one with a functioning kitchen and bathroom, the other set up as a sleeping and living area making it the perfect setup for comfortable glamping while you build. Whether you're envisioning a cottage, cabin, or custom home, the level building site is ready for your plans. With access to ATV and snowmobile trail systems, and road allowance access to Boulter Lake just across the road for boating, fishing, and swimming, 219 Elgin Road offers four-season recreation at your doorstep. Located only 10 minutes from the village of Maynooth, you'll have access to groceries, fuel, and essential amenities without sacrificing privacy. This is more than just vacant land - its a well-positioned recreational property with the infrastructure to start enjoying immediately, and the potential to create a private, self-sustaining lifestyle immersed in nature. Please do not trespass - appointments required. (id:59743)
Reva Realty Inc.
48 - 50 Lorne Avenue
Chatham-Kent, Ontario
Opportunity Knocks at the Corner of Lorne & Raleigh! Welcome to this rarely offered fourplex in the heart of Chatham, perfectly situated on a prominent corner lot at Lorne Ave and Raleigh St. This fully detached building features four self-contained residential units, offering immediate income with room to grow. This is an excellent opportunity for investors looking to add value through future updates and exploration of the property's long-term potential. Zoned appropriately for multi-residential use, this property invites the next owner to bring their vision and capitalize on a solid, income-generating asset. Located close to schools, parks, transit, and just minutes from downtown Chatham. Don't miss your chance to secure a multi-unit property with strong upside in a growing community. (id:59743)
Royal LePage Frank Real Estate
50 Lorne Avenue
Chatham-Kent, Ontario
Opportunity Knocks at the Corner of Lorne & Raleigh! Welcome to this rarely offered commercial fourplex in the heart of Chatham, perfectly situated on a prominent corner lot at Lorne Ave and Raleigh St. This fully detached building features four self-contained residential units, offering immediate income with room to grow. This is an excellent opportunity for investors looking to add value through future updates and exploration of the property's long-term potential. Zoned appropriately for multi-residential use, this property invites the next owner to bring their vision and capitalize on a solid, income-generating asset. Located close to schools, parks, transit, and just minutes from downtown Chatham. Don't miss your chance to secure a multi-unit property with strong upside in a growing community. (id:59743)
Royal LePage Frank Real Estate
82 Sarita Path
Oshawa, Ontario
Step into this bright and spacious 1,765 sq. ft. townhome in desirable North Oshawa. The open-concept main floor showcases laminate flooring, pot lights, and expansive floor-to-ceiling windows that flood the space with natural light. The modern kitchen is equipped with stainless steel appliances and ample cabinet space. Upstairs, you'll find three generous bedrooms, including a primary suite with a luxurious 5-piece ensuite featuring a double vanity and a soaker tub in addition to a large walk-in closet. A convenient second-floor laundry and thoughtful design details make this home truly move-in ready. Every amenity is just minutes away, Costco, banks, transit, daycares, UOIT, Durham College, top-rated schools, restaurants, grocery stores, golf courses, Highway 407, and more. (id:59743)
Keller Williams Energy Real Estate
11856b Loyalist Parkway
Prince Edward County, Ontario
Where every day feels like a summer holiday: this Bay of Quinte waterfront hideaway blends comfort, convenience, and that unmistakable relaxed cottage vibe. You won't believe you're only 5 minutes to Picton, tucked in close to the water with the convenience of easy accessibility. Picture golden afternoons stretched out on the deck, quiet evenings in the screened-in porch, and peaceful mornings watching sunlight dance across the water. Tucked away from the road at the end of a private, tree-lined drive, the cottage's spacious living/dining room welcomes you with wide windows that flood the space with light and frame sweeping views of the bay and Hayward Long Reach, your ever-changing backdrop from spring through fall. The functional kitchen, 2-piece bath, and large bedroom create an ideal space for unwinding after a day outdoors. Step through to the deck, sink into an Adirondack chair, and breathe in the fresh air from morning until evening. The screened sunporch is where memories are made: sharing al fresco meals, long conversations, board games, or simply listening to the gentle lap of waves. A charming bunkie offers additional sleeping space and its own half bath. The attached single garage provides storage for all your summer gear, and an outdoor shower is perfect for freshening up after a day on (or in) the water. The level, rocky shoreline is the essence of easy cottage living, ideal for swimming, kayaking, or paddle boarding to your heart's content. From here, you're just a boat ride to dining on the Bay of Quinte or Napanee, exploring Kingston's waterfront, or venturing out to Lake Ontario. These waters have hosted sailing regattas, poker runs, and is a quick in-and-out stop at the Picton harbour. For the naturalists and birders: geese, ducks, herons, and an eagle have all nested and visited, and this is an excellent location for fishing both on the Bay of Quinte and Lake Ontario. Relaxed. Refreshing. A special secret awaiting discovery! (id:59743)
Harvey Kalles Real Estate Ltd.
15 Iroquois Avenue
Brighton, Ontario
This impeccable and spacious 4+1 bedroom split-level home offers plenty of room for the whole family. Features include: ceramic tiles in the entry and kitchen, hardwood floors, dining room and living room with French doors, functional kitchen overlooking the cosy family room with fireplace and walkout to large deck overlooking a private corner lot surrounded by mature trees, 3 spacious bedrooms upstairs with a 3 piece primary bedroom ensuite, and walk-in closet, additional bedroom at family room level offers privacy for a teen or for use as an office, 4 piece upstairs bathroom, main floor laundry and additional 2 piece bathroom, the lower level offers a rec room, large fifth bedroom with sink, rough-in for a bathroom, workshop, and abundant storage, along with 2 access points to the garage. Outside, enjoy a garden shed plus a two-level shed with electricity, ideal for hobbies or extra storage. Situated in a quiet, family-friendly neighbourhood close to schools (on direct bus route), parks, town amenities, Presquile Provincial Park, and minutes from the 401. This home combines comfort, privacy, and convenience in one desirable package. (id:59743)
Royal Heritage Realty Ltd.
