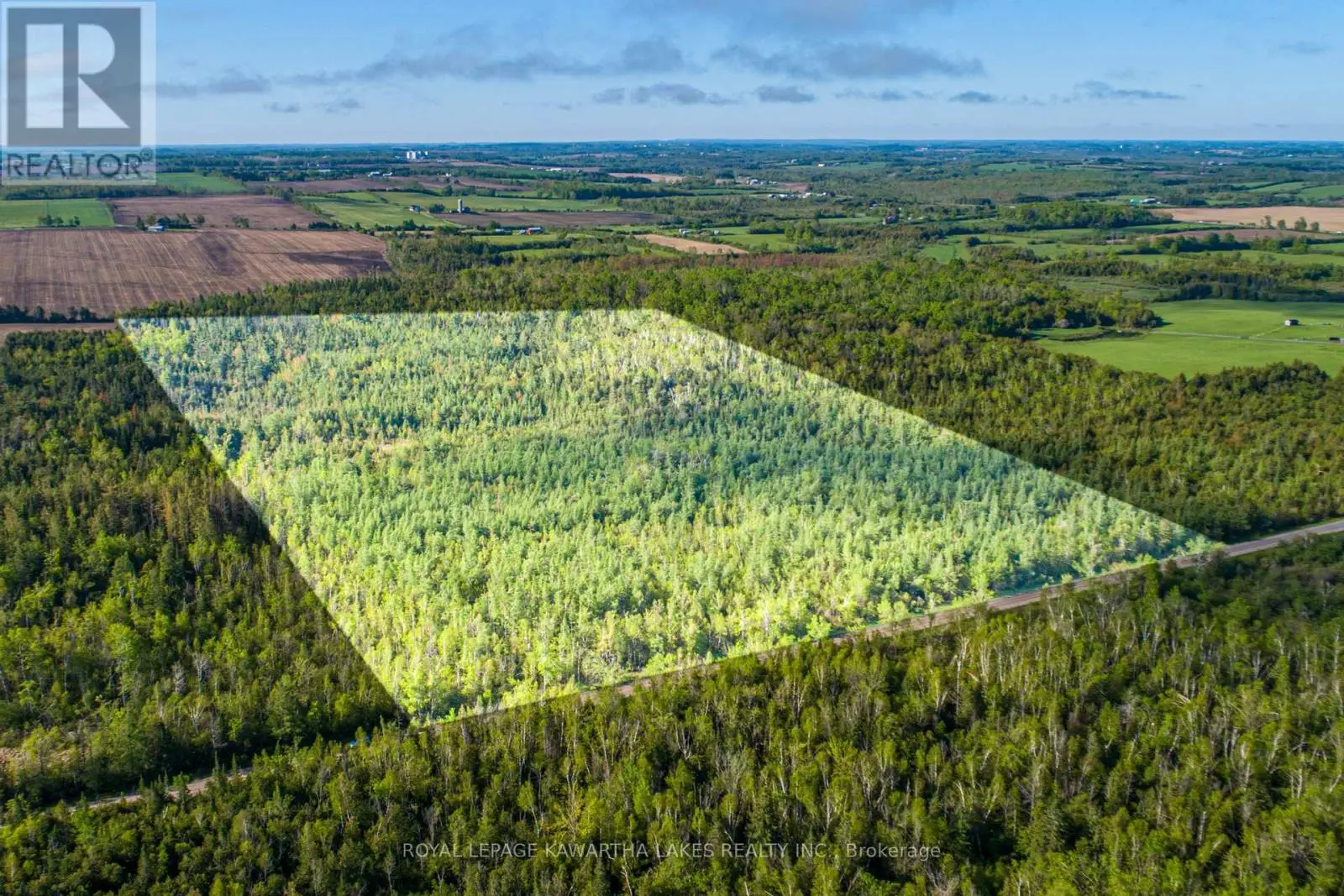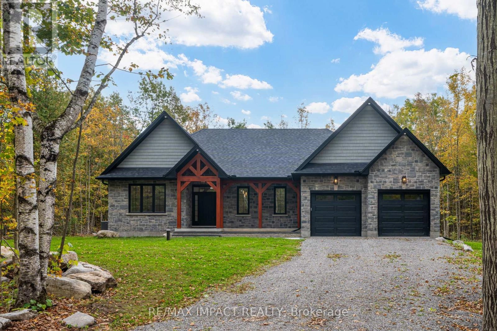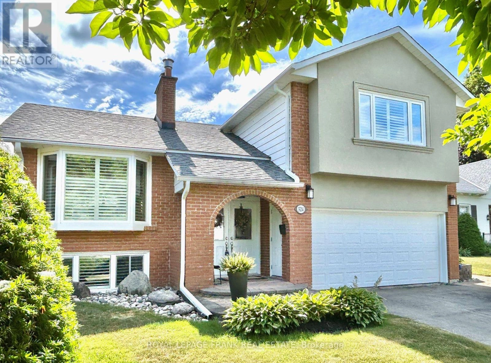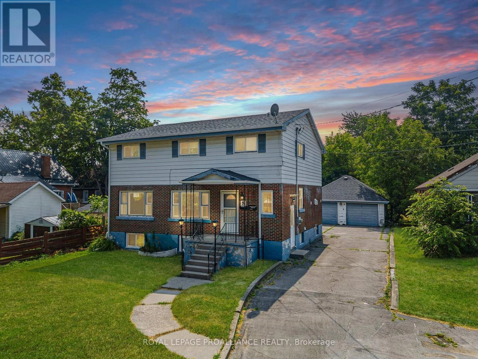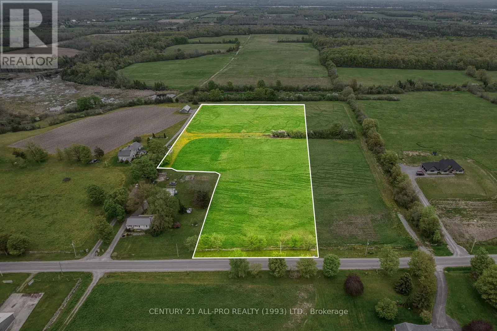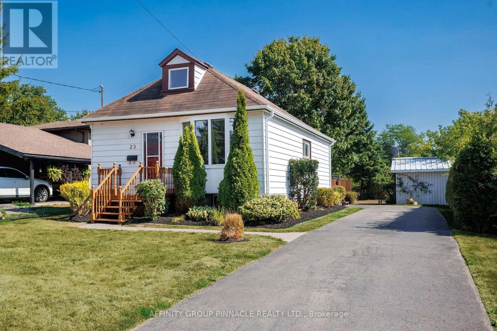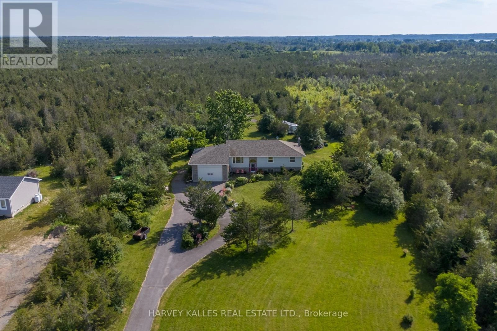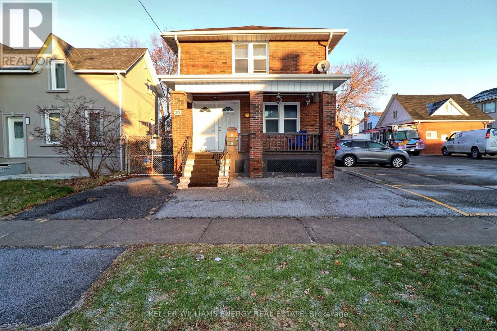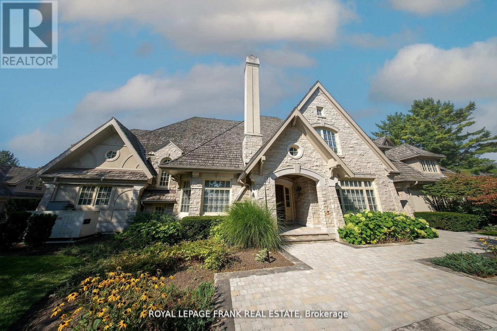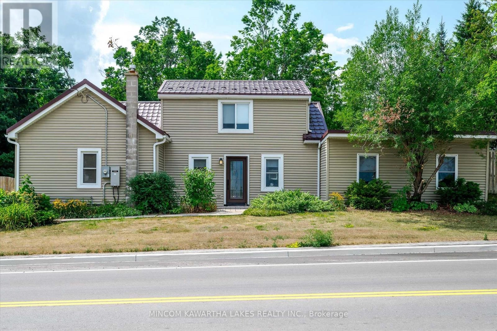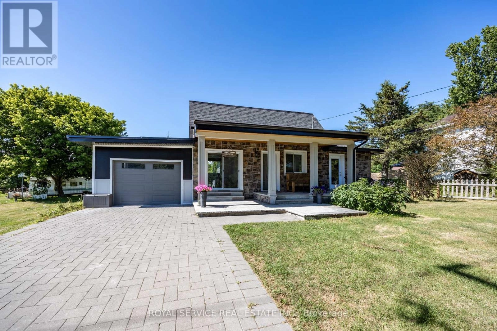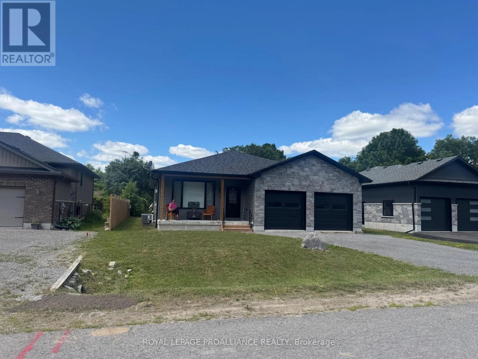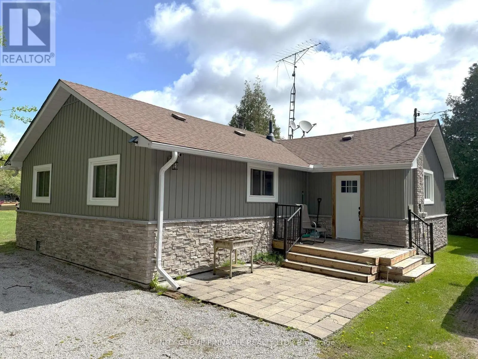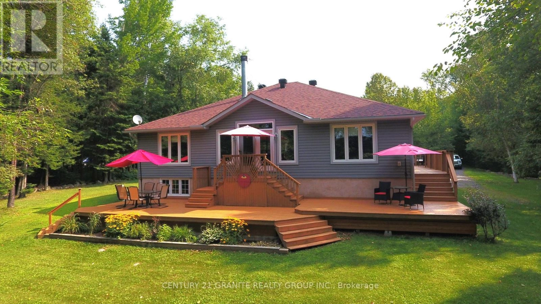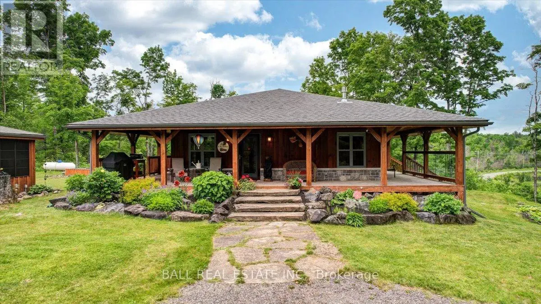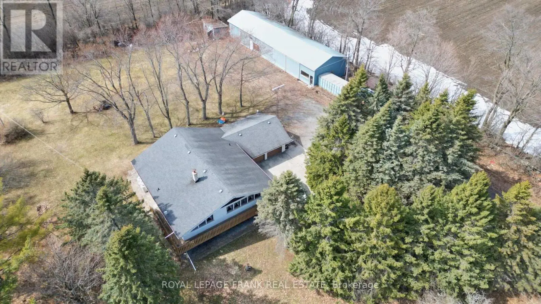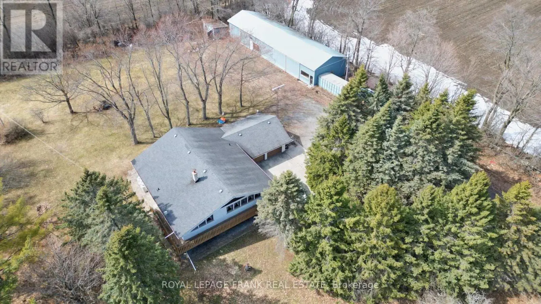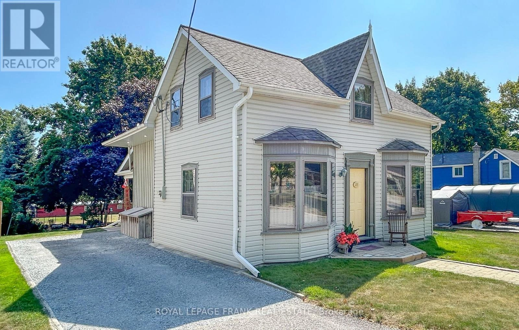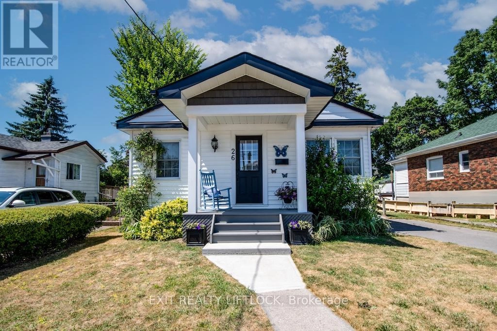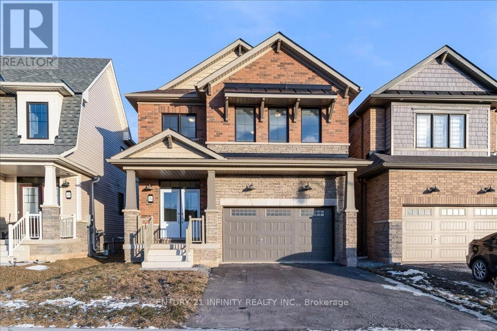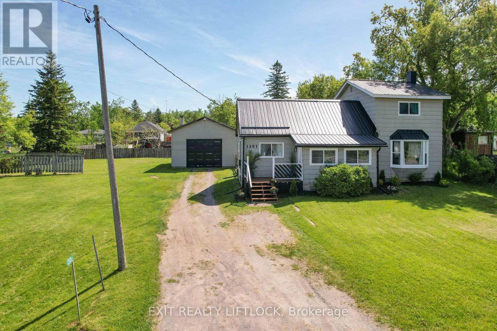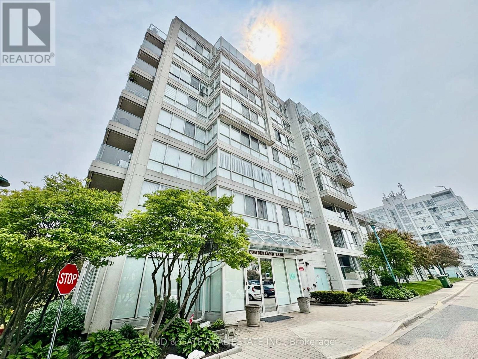Lot 3 Black School Road
Kawartha Lakes, Ontario
Private 50+ Acre parcel of land in Mariposa on Black School Rd between Simcoe St and County Rd 46.. Rural property with plenty of trees. Zoning is A1+EP (map attached in photos) (id:59743)
Royal LePage Kawartha Lakes Realty Inc.
11 Maplewood Court
Trent Lakes, Ontario
New custom-built home in the Buckhorn/Lakehurst area with deeded lake access to Pigeon Lake and the Trent System, being offered by the Builder, inclusive of Tarion New Home Warranty. This exceptional 2,036 sq ft bungalow offers 3 spacious bedrooms, 2 modern bathrooms and an oak staircase with black pickets leads to a full unspoiled basement with large windows awaiting your personal touch. Set on a private 0.80-acre lot surrounded by mature trees, this property provides ultimate privacy and tranquility. With lake access right from your backyard, you can walk to the water, soak in the waterfront lifestyle and the Seller is providing a 10 ft dock. The homes exterior showcases a striking combination of brick and stone, complemented by black trim accents and is framed by the natural beauty of the surrounding trees. A charming 22 ft covered front veranda with timber-frame construction and a beautifully crafted stone walkway invites you inside. At the back, a covered deck off the dining area offers a perfect spot for outdoor entertaining. Step inside to an open-concept layout filled with natural light. High ceilings, pot lights, engineered hardwood flooring and elegant porcelain tile set the tone throughout. The heart of the home is the stunning white kitchen, featuring black hardware, stainless steel appliances, quartz countertops and a stylish matching backsplash, all anchored by a large island with breakfast bar. The adjoining dining area and great room flow seamlessly, creating the ideal space for family gatherings. The thoughtfully designed layout places two secondary bedrooms and a main bath on one side of the home, while the luxurious primary suite, complete with a 5-piece ensuite and walk-in closet, enjoys privacy on the opposite side. Additional conveniences include main floor laundry with direct access to the attached double garage, which is fully drywalled and painted. (id:59743)
RE/MAX Impact Realty
524 Centre Street N
Whitby, Ontario
Amazing Downtown Whitby Location! Welcome to this beautifully maintained 3-level sidesplit in the heart of downtown Whitby! This home offers a bright and spacious living room with a bay window, perfect for natural light and relaxation. The large dining area is ideal for family dinners and entertaining guests. The updated kitchen is a showstopper featuring quartz countertops and backsplash, pull-out pantry, a coffee bar area, and a walk-out to the solarium and backyard oasis. Upstairs, you'll find three generous bedrooms and a renovated 4-piece bath. The finished basement adds even more living space with a large rec room, 2-piece bath, laundry area, and ample storage. Step outside to your private backyard retreat complete with a large patio, inground swimming pool, gardens, and a whimsical treehouse that doubles as extra storage or a fun play space for kids. Unbeatable location just minutes to the 401, GO Station, and within walking distance to shops, restaurants, parks, a dog park, and more. One of Durham's top-ranking elementary schools is just a short walk away. Don't miss your chance to live in this family-friendly neighbourhood with everything at your doorstep! (id:59743)
Royal LePage Frank Real Estate
8 Reynolds Crescent
Belleville, Ontario
Are you looking for a very large home with multiple living or rental opportunities? This unique and versatile 2-storey residence, located on a quiet crescent with greenspace out front, offers over 3,000 sq. ft. of total living space perfect for large families, multigenerational living, or those seeking income potential. With 2,200 sq. ft. above grade, the main and upper levels feature five generously sized bedrooms, three bathrooms, an eat-in kitchen with included appliances, a formal living and dining room, and a main floor family room complete with wood accent walls, a wet bar, and bar fridge. The main level also includes a 2-piece bath/laundry combo for added convenience. Upstairs, you'll find five large bedrooms and a beautifully renovated 3-piece bath with a glass and tile shower. A side entrance leads to the partially finished basement, already equipped with a 3-piece bathroom, a bedroom, and one of three laundry areas making it ideal for future conversion to a third unit. The home also includes a fully self-contained bachelor or 1-bedroom suite with its own private entrance, hydro meter, heating system (electric baseboard plus ductless heat pump), laundry, and kitchen with appliances. Altogether, the property offers 6 bedrooms, 4 bathrooms, and 3 full laundry areas. Outside, the private, partially fenced yard with mature trees sits on nearly 0.24 acres and provides paved parking for 5+ vehicles. The detached double+ garage is a standout feature insulated and equipped with two separate doors, a side-access workshop, and a loft for storage perfect for hobbies, a workshop, or vehicle storage. Additional highlights include a natural gas furnace (approx. 2020), central air, owned hot water on demand, brick and siding exterior, and asphalt shingles. Located close to amenities, shopping, and Hwy 401, this rare offering checks all the boxes for space, versatility, and income potential. (id:59743)
Royal LePage Proalliance Realty
1259 County 19 Road
Prince Edward County, Ontario
Welcome to The 6 - your fresh start in the heart of Prince Edward County. 6 stunning acres surrounded by peaceful forest and vineyard views, featuring breathtaking sunsets, privacy, and a sense of tranquility that's hard to find. The land has been beautifully maintained and thoughtfully cleared, preserving a few charming apple trees and a stately oak for that perfect countryside touch. With a drilled well already in place and versatile topography, you're one step closer to bringing your vision to life. Enjoy the best of PEC right at your doorstep: award-winning wineries and craft breweries, boutique shops, acclaimed restaurants, sandy beaches, and scenic golf courses. And if you need to head into the city, you have convenient access to the 401 keeping travel simple and efficient. Whether you're designing your dream home or starting your next building project, this is a rare opportunity to own a piece of one of Canada's most sought-after regions! (id:59743)
Century 21 All-Pro Realty (1993) Ltd.
23 Riverview Road
Kawartha Lakes, Ontario
Plenty of charm and move-in ready! Welcome to 23 Riverview Rd, Lindsay. The main level of this home features a functional kitchen with new stove (2025), a combined living/dining room, 2 bedrooms, 4pc bath and a convenient mudroom/entrance from the back of the home. Upper level/attic space for added flexibility or storage. The lower level offers a workshop area, spacious utility/laundry room and a finished rec-room. Enjoy a large, private yard complete with a deck and garden shed, perfect for entertaining, gardening, or relaxing. Conveniently located just seconds from Highway 36 and close to downtown, shops, restaurants, and amenities. (id:59743)
Affinity Group Pinnacle Realty Ltd.
3470 County Rd 13 Road
Prince Edward County, Ontario
Country comfort meets spacious living in this bright and airy raised bungalow, offering over 1,800 sq ft of space to relax, entertain, and enjoy the peace of a quiet rural setting. Step inside to a sun-filled main floor where open, flowing spaces welcome you. The generous living room, bathed in natural light from south-facing windows, opens onto a large back deck, perfect for morning coffee or summer gatherings. The adjoining dining room leads into a charming kitchen and breakfast nook, where west-facing windows overlook lush perennial gardens, offering a beautiful start to your day. The primary bedroom is a true retreat with its private sitting area, ensuite bath, and patio door walkout to the deck: your own personal escape just steps from bed. Two additional bedrooms and a full bath complete the main level. Downstairs, discover a spacious rec room with its own walkout, plus two more bedrooms, ideal for guests, a home office, or hobby space. Set on just over 2 acres, this property is a gardeners dream with established perennial beds, space for chickens or vegetable gardens, and trails to wander at your leisure. Here, every season brings new beauty, and every day feels a little more connected to nature. (id:59743)
Harvey Kalles Real Estate Ltd.
1 - 20 Colborne Street W
Oshawa, Ontario
1 Bedroom all inclusive, Walk Up Apartment In Central Oshawa location in quite building. Eat-in kitchen with ensuite laundry. Spacious bedroom with walk-in closet. Large Living room with good sized windows for natural light. Plenty of storage space in unit with built ins. Close to public transit, walking distance to shopping, and Downtown. (id:59743)
Keller Williams Energy Real Estate
42 Buggey Lane
Ajax, Ontario
Situated in one of the most prestigious neighbourhoods, Deer Creek, 42 Buggey Lane is a true custom-built luxury estate spanning 1.42 acres with mature trees offering ultimate privacy and an English garden ambiance. Just steps from Deer Creek Golf Course, this 5000+ sq. ft. home features a timeless exterior blend of English Tudor Country with Gothic roofline peaks, crafted with Wiarton ledger rock, Indiana limestone, and Douglas Fir trim. Built in 2000, this residence was among the first smart homes, equipped with automated Hunter Douglas blinds and integrated smart home controls. Inside, the kitchen boasts Giallo Vittoria granite countertops with views overlooking the lush back garden. The Great Room, anchored by a dual Travertino Classico fireplace, is perfect for elegant gatherings. Hardwood floors throughout the main and upper level and a grand dining room to elevate luxury. The finished basement includes an additional bedroom, additional storage and a massive bunker. **EXTRAS** 4+1 bedrooms with primary and secondary bedroom on the main floor, offering comfort and accessibility. Upstairs has 2 additional bedrooms complete with a kitchen and living space and an oversized office. Ample parking with 4 car garage. (id:59743)
Royal LePage Frank Real Estate
35 - 2800 Courtice Road
Clarington, Ontario
Welcome to this beautifully maintained 3-bedroom, 3-bathroom townhome offering over 1,600 sq ft of stylish and functional living space. The open-concept main floor is perfect for entertaining, featuring gleaming hardwood floors, large windows that flood the space with natural light, and a spacious living and dining area. The updated kitchen boasts ample cupboard and counter space, along with a bright breakfast area that walks out to a massive deck - perfect for relaxing or entertaining while enjoying views of a peaceful wooded backdrop. Upstairs, you'll find three generously sized bedrooms. The luxurious primary suite features a 5-piece ensuite with a double vanity, soaker tub, and separate shower. The additional bedrooms offer double closets and plenty of space for family or guests. The finished basement adds even more living space with a large rec room and plenty of storage. Located in a prime Courtice neighbourhood, this home is just minutes from the Courtice Community Centre, top-rated schools, parks, shopping, major highways, and scenic walking trails. Don't miss this move-in-ready gem that combines comfort, space, and convenience! (id:59743)
RE/MAX Rouge River Realty Ltd.
3314 Flinton Road
Addington Highlands, Ontario
Welcome to this charming property located just outside the hamlet of Flinton that offers a unique opportunity for versatility and personalization. Situated on nearly a full acre (.92acres) of flat yard space, the property is well suited to those who enjoy outdoor living and homesteading. Presently the house has been divided into two separate units, great for multi-generational living, but it could be opened up for an expansive home. A handyman's special, an ideal fixer-upper for those looking to add their personal touch and create a unique home, the house includes three bedrooms, with potential for a fourth, and two bathrooms. Outside there is a large, established garden beside a handy, wooden shed for tools and garden utensils. There's a chicken coop for raising chickens and having your own eggs. Last and hardly least, there's a detached Garage nicely distanced from the house with a workspace that's ideal for the mechanic, welder, small machine enthusiast, or just plain fixer. Complete with a pit to safely stand under the vehicle while you work, a long tool bench, a wood stove and an adjoining room with an industrial compressor, its a space with so many possibilities! With its historic charm and promising potential this property presents a fantastic opportunity for investors or homeowners eager to craft their unique space on a beautiful lot. (id:59743)
Royal LePage Proalliance Realty
2466 Queen Mary Street
Cavan Monaghan, Ontario
Discover the perfect blend of country charm and city convenience in this inviting 1.5-storey home, ideally situated just 10 minutes west of Peterborough. Offering 3 bedrooms and 1 full bath, this well-maintained property is perfect for families, first-time buyers, or those looking to enjoy peaceful rural living with easy access to urban amenities. Step inside to find a spacious main floor featuring a large, light-filled living room, a 4-piece bathroom, a dining room, and a functional kitchen. The primary bedroom boasts a walk-in closet, while a second bedroom on the main floor offers additional comfort and flexibility. Upstairs, you'll find a cozy third bedroom complete with its own office space and a den, ideal for working from home, guests, or additional storage. Sliding patio doors off the dining room lead to a generous deck, perfect for outdoor entertaining or simply enjoying the serene surroundings. The expansive backyard is partially fenced and includes two sheds for all your storage needs. With access off Albert Street, the rear of the property also provides convenient additional parking. The unfinished basement hosts a utility area and ample room for storage. Don't miss your chance to own this lovely country home with room to grow - all within minutes of the city. Recent Upgrades: siding, steel roof, kitchen, front & back door, interior doors, floors, trim, paint, basement waterproofing (25 year transferrable warranty), insulation, interlock walkway, most windows. Book your private showing today! (id:59743)
Mincom Kawartha Lakes Realty Inc.
41 William Street
Cramahe, Ontario
Welcome to this charming 2-bedroom, 1-bathroom home that's perfect for those taking their first step into homeownership or ready to embrace a simpler lifestyle. This cozy house offers exactly what you need without the extra fuss.The real star here is the outdoor space imagine morning coffee on your own little slice of peace or weekend barbecues with friends and family. The generous lot size gives you room to breathe, garden, or just enjoy some outdoor time without feeling cramped. Plus, you'll appreciate the convenient parking that takes the hassle out of coming home.Location-wise, you've hit the jackpot. You're close enough to Highway 401 for easy commuting, but far enough away to enjoy small-town charm. When you want to unwind, beautiful Lake Ontario and its sandy beaches are just a short drive away. Weekend beach trips? Yes, please.This home sits in a friendly community where neighbours actually wave hello and kids can safely ride their bikes. It's the kind of place where you can slow down and actually enjoy life a little more.Whether you're a first-time buyer tired of throwing money at rent or someone ready to downsize without compromising on comfort, this house checks all the boxes. Two bedrooms give you space for guests or a home office, while the single bathroom keeps maintenance simple.This is honest, comfortable living at its finest no pre-tense, just a solid home ready for your personal touch. (id:59743)
Royal Service Real Estate Inc.
47 South Maloney St Street N
Marmora And Lake, Ontario
Ideal for multi-generational living- Move in ready home in quiet village subdivision. If you're looking for the perfect home to accommodate your extended family -whether it's senior parents or young adults starting out-this beautifully maintained, three-year-old home is a must-see. Located in a quiet subdivision in the village, it features a tasteful, low-maintenance exterior accented with stone and a charming front porch facing east to enjoy the morning sun. A spacious double-car garage adds practicality and curb appeal. Built just three years ago, this home offers modern construction, low maintenance, and efficient, affordable gas heating, perfect for comfortable year-round living. Inside, you'll find a warm and welcoming open-concept layout featuring a cozy living room with a gas fireplace, a generous dining area, and a well-appointed kitchen with stainless steel appliances, an oversized island, and more than ample cabinetry, a separate pantry. The main floor also includes a tiled four-piece bathroom, a spacious primary bedroom with a private three-piece en-suite and laundry area, two additional guest bedrooms, and interior access to the garage and lower level. The fully finished lower level is ideal for multi-generational living, offering a separate living space complete with it's own kitchen, a comfortable living room with fireplace, two bedrooms, a storage area, and a private walk-out to the garage and side yard. See virtually altered photo to show potential of yard. (id:59743)
Royal LePage Proalliance Realty
2473 Selwyn Bay Lane
Selwyn, Ontario
Chemong Lake - Big lake views, 190ft of waterfront, and a deep, private approximate 0.79 acre lot await you at 2473 Selwyn Bay Lane. Whether you're looking to live on the lake fulltime or escape to the cottage during your downtime, this tidy four bedroom bungalow offers room for everyone. Features include: a tasteful kitchen, updated 3-piece bath, main-floor laundry, open-concept living & dining with walk-out to lakeside deck. Outside, enjoy a large, level yard and a single detached garage. Ideally situated on upper-Chemong Lake, only 15-minutes into Lakefield for your everyday shopping and 30-minutes into Peterborough. Explore the Trent-Severn from your doorstep, with lock-free boating into 5 large lakes, and nearby Selwyn Conservation Area for hiking, snow-shoeing, cross-country skiing, and picnicking. (id:59743)
Affinity Group Pinnacle Realty Ltd.
54 Cedar Drive
Hastings Highlands, Ontario
First Time On Market: This property sports a 3 bedroom 2 1/2 bath home on a beautifully landscaped 2.3 acre waterfront lot on beautiful Redmond Bay, just minutes from downtown Bancroft in a very private setting. This home features 3 bedrooms with a large 4 piece main bath and amazing ensuite and main floor laundry. The kitchen and dining room are open concept and the living room has a beautiful fireplace and fantastic views across the lake. You can also sit out on the large decks and enjoy the sunshine and views of the lake with a glass of wine. The large primary bedroom has a stand up propane fireplace to enjoy chilly evenings. The property has a 2 car fully insulated garage plumbed for propane heat and a large storage shed for your gardening tools. New roof in 2023 on house and new roof on garage in 2022. This is a Quality Engineered Home built in 2008 insulated to R24. Property has manicured grounds, natural shoreline and dock. The unfinished basement is a blank canvas ready for you to complete. The list goes on and on. Come and have a look, you will not be disappointed! Book you showing now. (id:59743)
Century 21 Granite Realty Group Inc.
944 Steenburg Lake Road N
Limerick, Ontario
Steenburg Lake! The complete package and more! This Timber Frame home is sure to impress. Approximately 1800 square feet of living, with a full wrap around porch, perched perfectly over looking beautiful Steenburg Lake, with clean waterfront, all sitting on 86 acres of land with trails throughout. The waterfront is across the paved cottage road with a large dock system and newer floating boat house, big enough for a 22ft pontoon boat. There is a 30x40 heated shop, with drop down screen door system and a large covered area for extra storage. Hangout in the screened gazebo or chill on the wrap around porch. Extra features include: auto generator, central air, high efficiency furnace, underground sprinklers, alarm system with cameras, stainless appliances, hardwood flooring, a small pond with fountain and so much more. Recent upgrades include furnace, central air, roof and eavestroughs. This is a legacy type property that will be hard to match. Come take a look and you won't want to leave!! (id:59743)
Ball Real Estate Inc.
Royal LePage Frank Real Estate
7398 Langmaid Road
Clarington, Ontario
This is a Great Opportunity to own a working farm, over 155 acres with two road frontages. Most of the acreage is workable with partial tile drainage. The farm consists of a raised Bungalow and Drive shed. Excellent location close to 407 and the urban area including shopping and HWY's. Tenant Farmer has the right to remove their 2025 crop. HST is in addition to the purchase price. This property is perfect for Investors, and Farmers to expand their holdings. Check Out the Video! (id:59743)
Royal LePage Frank Real Estate
7398 Langmaid Road
Clarington, Ontario
This is a Great Opportunity to own a working farm, over 155 acres with two road frontages. Most of the acreage is workable with partial tile drainage. The farm consists of a raised Bungalow and Drive shed. Excellent location close to 407 and the urban area including shopping and HWY's. Tenant Farmer has the right to remove their 2025 crop. HST is in addition to the purchase price. This property is perfect for Investors, and Farmers to expand their holdings and a family looking for country living. Check out the Video. (id:59743)
Royal LePage Frank Real Estate
1188 Cragg Road
Scugog, Ontario
Set on a high and dry location in peaceful Greenbank, this reliable, well built 4 bedroom 2 bathroom solid home is a combination 80's practicality and Circa century charm. The heart of this home is the spacious kitchen with lots of cabinetry, a large centre island with a Jenn Air range, and plank flooring and an antique *wood stove for a touch of vintage decor. There is a large eat in area for those awesome extended family dinners. floor to ceiling windows overlook the covered back porch which is ideal for cozy seating oversight of the partially fenced back yard. The massive Dining Room has century home character with high baseboards and Bay Windows with original glass would make a great extra dining room. Another bay window in the living room for for symmetry and tin ceiling for more era charm. Main floor laundry. Heated bathroom floors on both levels and a large soaker tub upstairs. A balcony off the large Prime Bedroom overlooks the backyard and makes a great reading spot with loads of privacy. A workshop and a second *woodstove in the 80's build basement. Both basements have poured cement floors. Greenbank is a place to raise kids. Lots of playgrounds and community activities. Greenbank Public School is a wonderful little country school. Senior Public, High School, French Immersions and Gifted programs are all bused to Port Perry. With nature at your doorstep and the convenience of a super easy commute, this location offers the best of Town and Country and has become highly desirable. Minutes to quaint Port Perry with it's Boutique shops and lakeside dining and to Uxbridge with it's Craft Breweries and abundance of hiking trails. 20 minutes to Highway 407 and close to many city centres. (id:59743)
Royal LePage Frank Real Estate
26 Victoria Avenue
Peterborough North, Ontario
Cute as a Button and Full of Charm! This adorable 2+1 bedroom, 1 bathroom home is cute as a button and move-in ready! Located in a desirable area of town, this well-kept property is ideal for first-time buyers, downsizers, or anyone looking for a cozy and low-maintenance place to call home. Step inside and fall in love with the newer custom kitchen, designed with both style and function in mind. The main level offers a bright and welcoming layout, while the finished lower level provides extra space with a third bedroom, home office, or rec room. Additional highlights include: New furnace (2021) and windows (2015) for added comfort and efficiency. Nice-sized yard perfect for kids, pets, or summer entertaining. Located close to parks, schools, places of worship, and all amenities. Pride of ownership throughout. This charming home offers great value in a prime location - don't miss your chance to make it yours! (id:59743)
Exit Realty Liftlock
394 Eastbridge Avenue
Welland, Ontario
FULL HOUSE FOR LEASE! Welcome to 394 Eastbridge Ave in the newly developed Empire Canals community in Niagara region. Presenting the "Camerose" layout with "C" elevation featuring all brick exterior and 2182sq' (as per builder plans). This detached 4 bedroom, 3 bath home features a bright and spacious entry with double doors, large foyer and huge walk in closet. The main floor layout is open concept with dining room combined with the kitchen and open to the living area. There is a flexible "planning" area that can be used as a main level office, a homework area, a butler pantry etc. Garage entry is off the mudroom that features an additional coat closet and built in bench. The Primary suite is bright and spacious with an abundance of storage in the walk in closet as well as a 4-piece ensuite. The 3 additional bedrooms share a 4-piece bathroom. Second level laundry with wash tub and closet as well as floor-to-ceiling cabinets on the staircase landing complete the second level. This new subdivision is close to Welland as well as Port Colborne for shopping and amenities. The Niagara region is known for it's proximity to destinations such as Niagara Falls, the shores of Lake Erie and the U.S. border. Book your showing today to see all that this home and community has to offer. (id:59743)
Century 21 Infinity Realty Inc.
1301 County Rd 28
Otonabee-South Monaghan, Ontario
Step into this beautifully updated 2-storey country home where charm meets modern convenience. The bright mudroom welcomes you into a spacious dining area and brand-new kitchen featuring sleek appliances and contemporary finishes. The cozy living room opens onto a large deck perfect for relaxing or entertaining in your private backyard. The main floor offers a flexible bedroom or office space, a spa-inspired full bathroom, a handy 2-piece bath with laundry, and fresh new flooring throughout. Upstairs, you'll find two comfortable bedrooms and a large rec room ideal as a third bedroom, kids' playroom, or creative space. Outside, a 24' x 20' heated garage/workshop with high ceilings and separate panel is a dream for hobbyists or home-based businesses. The attached 31.5' x 21' storage area adds even more versatility. With updated windows, a steel roof, gas furnace, and modern lighting, this move-in-ready home is full of potential. A place to grow your family, or a live/work setup. Conveniently located with easy highway access, ample parking, and a partially fenced yard for added privacy, this home checks all the boxes. (id:59743)
Exit Realty Liftlock
112 - 25 Cumberland Lane
Ajax, Ontario
This rarely offered 2-storey condo in Ajax offers a unique blend of style and space, just steps from Lake Ontario! With two spacious levels of living, this 2-bedroom home features an open-concept main floor with a sleek kitchen, stainless steel appliances, formal dining area, and a private balcony, perfect for your morning coffee. Upstairs, you'll find both bedrooms, including a generous primary suite with a 3-piece ensuite and large stand-up shower, plus a full 4-piece bath. Enjoy the convenience of ensuite laundry and access to top-notch amenities including a fitness centre, indoor pool, hot tub, sauna, and billiards room. Located close to waterfront trails, parks, shopping, hospital, and with easy access to the 401, this home delivers lakeside living with urban convenience. High Speed Internet And Premium Cable Included in Maintenance Fee (id:59743)
Land & Gate Real Estate Inc.
