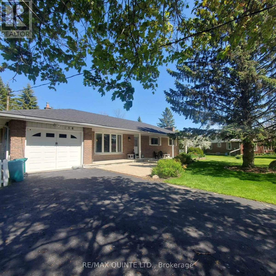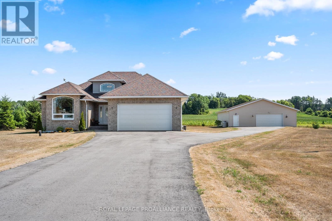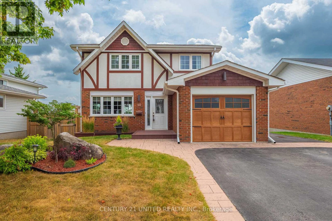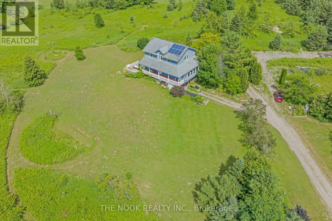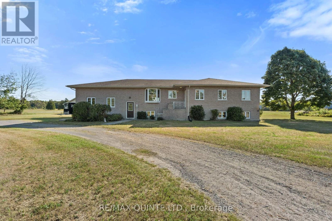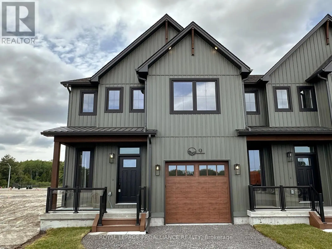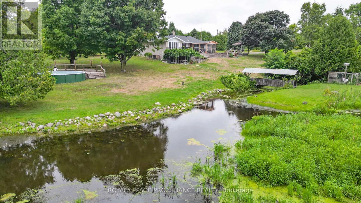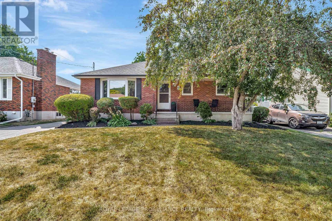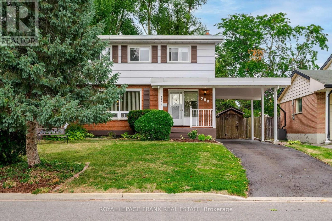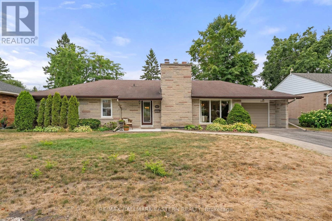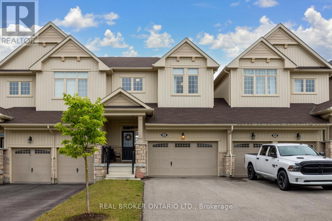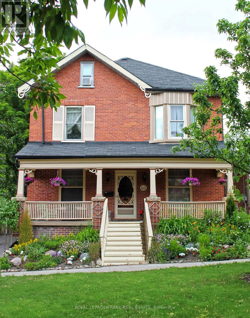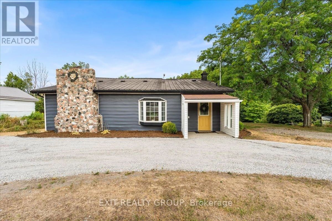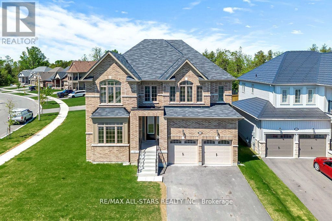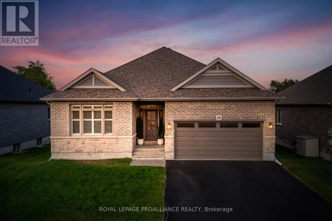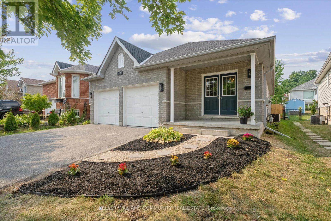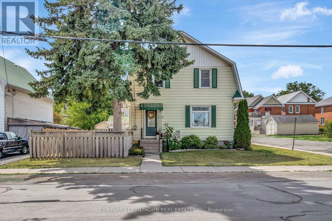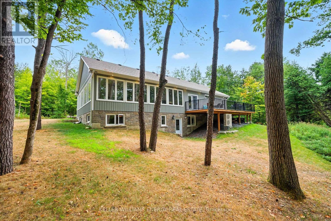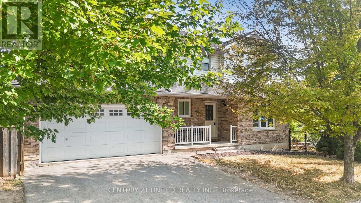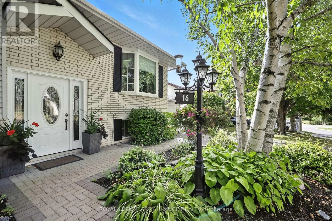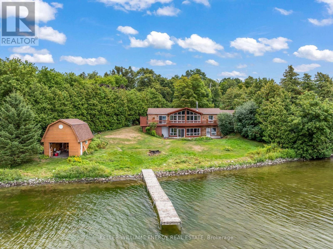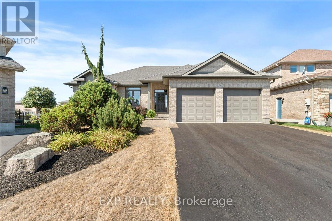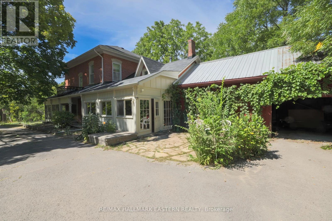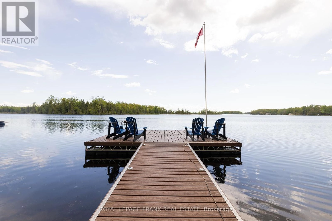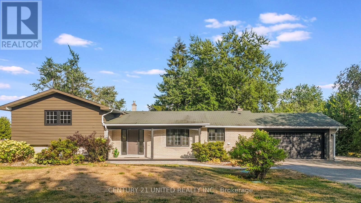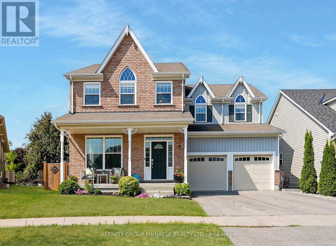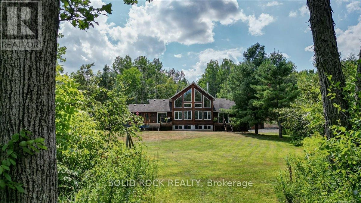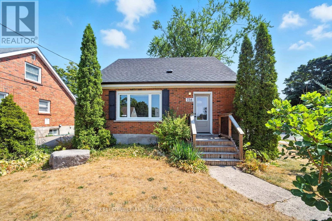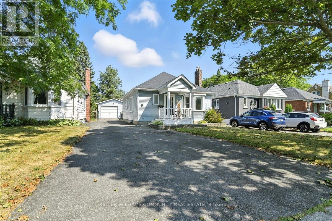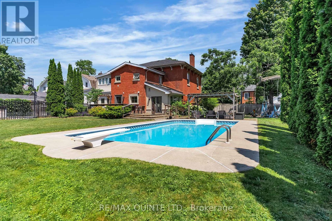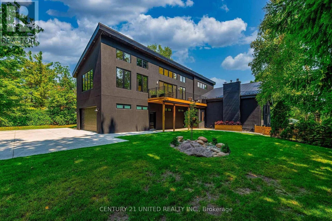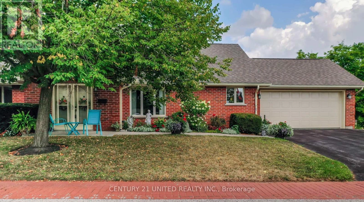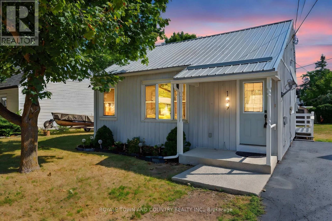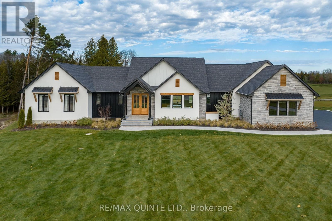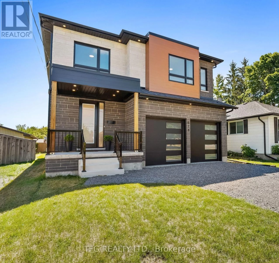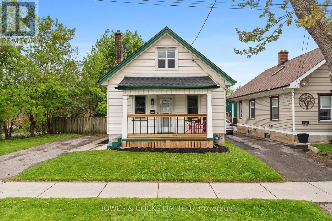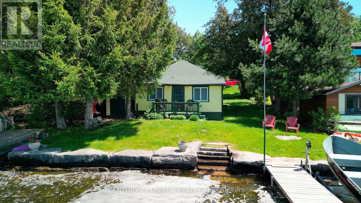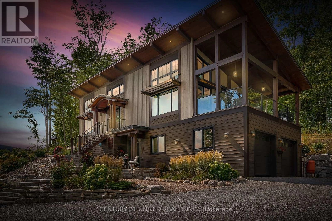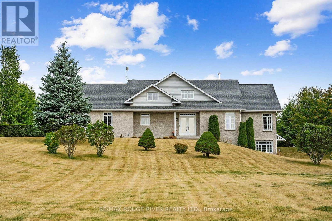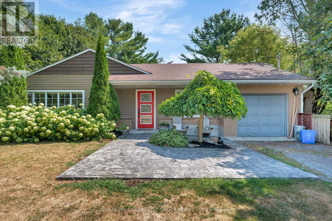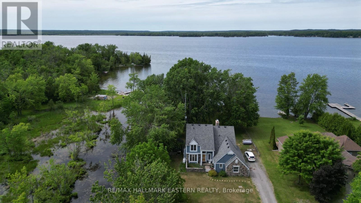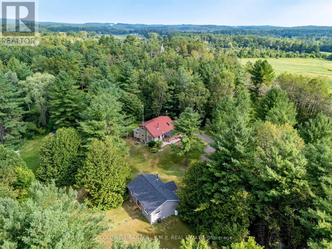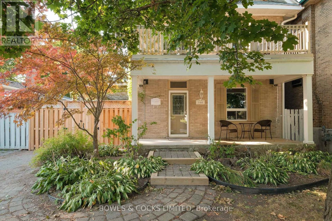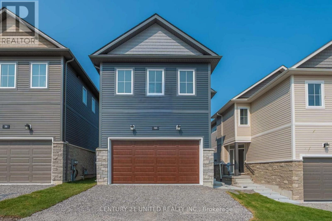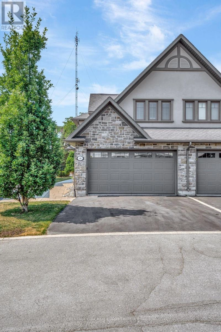138 Burns Avenue
Quinte West, Ontario
Stylish and well-maintained 3-bedroom brick bungalow in a desirable, mature neighbourhood. Ideally situated in Bayside minutes to Trenton and Belleville. Neighbourhood features: walking distance to Bayside Elementary and Secondary Schools; 7 minutes to Loyalist College and * Wing/CFB Trenton; minutes to the 401 and Prince Edward County beaches and wineries; many top notch golf courses nearby. This home has been lovingly cared for and thoughtfully updated throughout. Recent improvements include shingles (2018), windows (2024), and a renovated kitchen and living room (2022). This home features quartz countertops in the kitchen with a breakfast ledge, creating a modern, open-concept main living area. Main-floor laundry is a great addition and very convenient. Hardwood and ceramic flooring on main level and vinyl plank flooring in basement. Heated and insulated four-season sunroom and three-season screened in sunporch - perfect for relaxing or entertaining. The fully finished basement offers great potential as an in-law suite and includes a spacious rec room with a cozy gas fireplace. Paved front drive to single attached garage. Side fenced yard backing onto wooded area. An excellent opportunity to own a beautiful home in a sought-after location. (id:59743)
RE/MAX Quinte Ltd.
1151 Vernonville Road
Alnwick/haldimand, Ontario
An inviting first impression as you step inside the grand foyer with its soaring vaulted ceiling. Large windows adorn every turn boasting a light filled living space in this well designed layout. The chef of the home will love the fully equipped kitchen with stainless steel appliances, crisp white cabinetry and elegant granite counters. A bright and airy dining nook framed with a bay window and a walk-out, provides the perfect space to enjoy morning coffee with a view. An open-concept living room featuring a wall of windows and a charming fireplace, sets the stage for cozy evenings and sun-filled days. The main floor laundry room offers a folding and prep station, abundant storage cabinets, a laundry tub and direct access to the attached garage for ultimate convenience. The primary suite boasts a striking arched window, a 3-piece ensuite, and a generous walk-in closet, offering both luxury and comfort. The second bedroom with a large closet completes the main floor. The basement presents a third bedroom, 4 pc bathroom, storage room, spacious family room and a versatile games room. This prestigious property spans 1 acre of manicured grounds, showcasing vibrant gardens and a dedicated space for a flourishing vegetable garden. An impressive 40 x 50 detached garage ensures ample room for storage, hobbies, tools and recreational equipment. A scenic country drive within minutes to the Village of Grafton, several golf courses, multiple roadside markets and convenient access to the 401. (id:59743)
Royal LePage Proalliance Realty
7 Bayleaf Court
Peterborough West, Ontario
Located in Peterborough's sought-after West End, this well-maintained home sits on a quiet court backing onto Kawartha Heights Park. The fully fenced backyard is an entertainers dream, featuring a heated pool, pool shed, additional storage shed, and a raised composite deck with gazebo. Sliding glass doors from the dining room and a natural gas line to the BBQ make outdoor dining effortless. The backyard is pre-wired and ready for your own hot tub. An attached garage adds convenience and extra storage, complete with a sub-panel and 220V plugs. Recent updates include a roof (2019) and siding (2021). Inside, the kitchen boasts heated floors and a built-in counter desk area, flowing nicely to the dining space and living room. The main floor also includes a 2-piece powder room and a convenient side-door entry. Upstairs, three spacious bedrooms include a generous primary suite with ensuite bath and private balcony, plus a full main bathroom. The bright lower level features large windows, a rec room with a dry bar, and a projector, making it perfect for movie nights or entertaining. Situated on Bayleaf Court, this home is just minutes from shopping, dining, schools, and trails, combining a private, park-side setting with easy access to all Peterborough has to offer. A rare combination of location, comfort, and a backyard oasis - ready to enjoy. (id:59743)
Century 21 United Realty Inc.
1945 Shirley Road E
Scugog, Ontario
Your Private Escape Awaits! Welcome to 88.8 acres of rolling land, woods, and fresh country air - just minutes from the free 407, Port Perry, and Raglan. This custom-built 2 story home has been lovingly cared for by its original owners and offers the perfect mix of charm, comfort, and modern convenience, all wrapped in total privacy with breathtaking 360 views. Inside, the heart of the home is a spacious kitchen with granite counters, built-in stove, center island, and plenty of cabinetry ideal for family dinners and entertaining. Gather in the bright living room, host holidays in the formal dining room, or sip your morning coffee on the 10 ft wide covered wrap-around porch. A cozy 3-season sunroom invites you to slow down and take in the views, while a main-floor office and powder room add everyday functionality. Upstairs, you will find three generous bedrooms, a spa-like 5-piece bath, and a walk-out balcony overlooking stunning northwest sunsets. The open staircase connects all levels, leading down to a finished walk-out basement with a propane fireplace, kitchenette, laundry, and an additional bedroom. Perfect for guests, extended family, or in-law living. 1200 Sqft Barn is insulated and has power. Clean spring fed drilled well is over 120ft. Owned solar panels bring in extra income. Several KM's of maintained trails. Whether you dream of a forever family home, a hobby farm, or simply a peaceful and private nature retreat to recharge, this one-of-a-kind property is ready to welcome you home. The possibilities are endless. (id:59743)
The Nook Realty Inc.
230 Lorindale Drive
Oshawa, Ontario
*RAVINE LOT* Home is Bigger than shows* This well-maintained, fully finished 4-level backsplit offers 3 bedrooms, 2 full updated bathrooms, and multiple living areas designed for comfort, flexibility, and connection to nature. Backing onto Harmony Creek Ravine, this home provides both privacy and year-round scenic views. Step inside and discover a bright main level, freshly painted in designer colors, with a spacious living room, dining area, and an updated kitchen with ample cabinetry and new stainless steel appliances (fridge -2025;gas stove -2025; over the range microwave-2025; dishwasher-2025) perfect for family meals or entertaining. The upper level features three generous bedrooms, each filled with natural light, and an updated 4-piece bathroom. On the lower level, you'll find a versatile kids' area and welcoming family room with a walk-out to the deck and peaceful views of the serene ravine. The finished basement expands your options with a large recreation room (which you can turn into a guest bedroom room, office, home gym, or hobby space), a laundry area with washer and dryer (2025), and a great size of the crawl space for extra storage. Located in a desirable neighbourhood close to parks, schools, transit, and shopping, HWY 401 ,this property offers blend of lifestyle and convenience. Just move in and enjoy ravine-side living! (id:59743)
RE/MAX Jazz Inc.
1176 Ixl Road
Trent Hills, Ontario
Welcome to The IXL! A private one acre estate, just 5 minutes from the charming town of Campbellford. Custom built in 2023, this raised bungalow offers the perfect balance of modern living and country tranquility, surrounded by acres of farm fields, mature trees and no neighbors in sight. The main floor spans over 1,800 square feet and features a bright, open-concept design. Oversized windows, nine-foot ceilings and luxury vinyl plank flooring create a spacious and light-filled atmosphere throughout. The kitchen is finished with custom butcher block counters, white cabinetry, floating shelves, and stainless steel appliances, seamlessly connected to the dining area and living room with sliding doors leading to the back yard. The primary suite is generously proportioned, offering a private ensuite with a tiled walk-in shower, open closet, and a distinctive designer floor finish. Two additional bedrooms, a second full bathroom with laundry unit complete the main level. The full walkout basement has been approved and partially completed for a legal in-law suite, with rough-ins for two bedrooms, a full bathroom, laundry room, and kitchen. Separate entrance, high ceilings and full-sized windows ensure the lower level is as bright and inviting as the main floor, making it ideal for a multi-family set-up or rental options. Located just minutes from schools, hospital, shopping, and the Trent-Severn Waterway including Healey Falls, Ferris Provincial Park, and the Ranney Gorge Suspension Bridge, this property offers a rare opportunity to enjoy privacy, convenience, and room to expand in one of Trent Hills most desirable settings. (id:59743)
RE/MAX Rouge River Realty Ltd.
3460 Shannonville Road
Tyendinaga, Ontario
The Trifecta Family Country Oasis Welcome to 3460 Shannonville Rd, a rare property offering three distinct living spaces on a beautiful1.12-acre country lot ideal for a growing family, multi-generational living, or income potential. Living Space No. 1 - The main home is a raised bungalow with 1,900+ sq. ft. all on one level. Bright open-concept kitchen, dining, and living room with fireplace, walk-out to a raised patio overlooking your private acreage perfect for a pool, hot tub, or custom landscaping. Brand new plank flooring. Three spacious bedrooms and two full bathrooms Quality-built, one-owner home, lovingly maintained. Living Space No. 2 - The lower level w/ separate outside entrance ideal for flexibility and privacy. Oversized entertainment area with a full 4-piece bathroom and 1 bedroom (with space to add a 2nd) Potential for a full in-law suite with room for a custom kitchen & laundry. Perfect as an extended family retreat, rental unit, or home business hub. Living Space No. 3 - 148 Tracey Road (ADU Potential) A 32' x 60' = 1,900+ sq. ft. detached building with its own separate address. Ready to be converted into an Additional Dwelling Unit (ADU) or custom-built dream space. Imagine a modern home with 2 bedrooms, 2 baths, custom kitchen, living & dining space, and laundry all overlooking your scenic 1 + ACRE property. The Province, Region, and Municipality are all encouraging ADU development, making this a wonderful family rereat + business, studio, and/or workshop, the possibilities are endless. (id:59743)
RE/MAX Quinte Ltd.
9 Hollingsworth Street
Cramahe, Ontario
OPEN HOUSE - Check in at Eastfields Model Home 60 Willowbrook St, Colborne. Introducing the Carsten model, a stunning modern farmhouse-style townhome located in the picturesque new community of Eastfields. This home features 3 bedrooms and 2.5 bathrooms, offering a perfect blend of contemporary elegance and rustic charm. The main level boasts a spacious open concept living, kitchen, and dining area, ideal for entertaining and everyday living. Step outside to a private back deck, perfect for relaxing and enjoying the outdoors with privacy from your neighbours. The upper level is home to a large primary bedroom with a generous walk-in closet and a luxurious 4-pc ensuite bathroom. 2 additional bedrooms provide ample space and comfort, with a shared bathroom conveniently located nearby. The upper level also includes a laundry area for added convenience. Additionally, the Carsten model offers a roughed-in elevator, enhancing accessibility and ease of living. Nestled in the serene and welcoming community of Colborne and built by prestigious local builder Fidelity Homes. This home comes packed with quality finishes including: Maintenance-free, Energy Star-rated Northstar vinyl windows with Low-E-Argon glass; 9-foot smooth ceilings on the main floor;Designer Logan interior doors with sleek black Weiser hardware; Craftsman-style trim package with 5 1/2 baseboards and elegant casings around windows and doors;Premium cabinetry; Quality vinyl plank flooring; Moen matte black water-efficient faucets in all bathrooms; Stylish, designer light fixtures throughout. Offering 7 Year TARION New Home Warranty. MOVE-IN READY! (id:59743)
Royal LePage Proalliance Realty
486 Waites Road
Cramahe, Ontario
Bring the Whole Family There's Room for Everyone! Welcome to your dream retreat! This stunning 5-bedroom, 2-bath home is nestled on over 7 breathtaking acres of scenic beauty, offering plenty of space for your family, friends, and even pets. Whether you're looking to entertain guests or just relax and unwind, this warm and inviting home has it all. Inside, the main level boasts an open-concept layout featuring a spacious dining area, a large living room with a bay window overlooking your own private pond, and a well-equipped kitchen with a European AGA cast iron stove featuring four ovens perfect for the home chef! Also on the main floor are three generous bedrooms and a full bathroom. Downstairs, the walkout lower level adds even more flexibility, featuring two additional bedrooms, a second full bathroom, a second kitchen, and a recreation room with a built-in bar ideal for entertaining or hosting guests. Need separate space for extended family or want to explore income potential? The lower level can be easily converted into its own private apartment with a separate entrance great for in-laws, guests, or future tenants. But the real magic is outside! Explore your private paradise with a large pond, complete with a covered bridge to a secluded island, nature trails, and more. Whether you're bird watching, hiking, or just soaking in the peaceful views, this property offers an unmatched lifestyle. Several outbuildings for storing tractors, toys or even poultry and other livestock; the possibilities are endless. Don't miss your chance to own this one-of-a-kind oasis that's only a five minute drive to the 401 and 10 minutes to the charming town of Brighton. Schedule your private tour today! (id:59743)
Royal LePage Proalliance Realty
91 Southview Avenue
Belleville, Ontario
Situated in the highly desirable East End, this charming brick bungalow has been lovingly maintained by the same family since it was built. Step inside to a bright, open-concept kitchen with abundant natural light, plenty of counter space, and room for a large harvest table - ideal for gatherings and everyday living. The inviting living room features beautiful hardwood floors and a picturesque bay window. The main floor offers two generously sized bedrooms and a 4-piece bathroom. Downstairs, the unfinished basement is roughed in for a bathroom and offers excellent potential for a rec room, additional bedroom, storage space and has great in law potential. Enjoy relaxing on the welcoming front porch or take advantage of the large lot, perfect for outdoor activities. A HUGE detached garage completes the package. Conveniently located close to schools, parks, and a variety of amenities - this is a fantastic opportunity to make East End living your own. ** This is a linked property.** (id:59743)
Royal LePage Proalliance Realty
280 Greenlawn Avenue
Peterborough North, Ontario
This spacious 4 bedroom family home is located on a quiet tree lined street in the central north end within walking distance to St. Annes, Queen Elizabeth and Adam Scott Schools. It is just a short walk to Brookdale Plaza and all the stores on Chemong Road. There are 4 good size bedrooms on the 2nd floor with vaulted ceilings and a 4 pc bath. Most of the house has hardwood floors. There is an L-shape living dining room with a walkout to a 3 season sunporch and the fully fenced and mature treed back yard. The kitchen has room for a small table and there is a main floor 2 pc bath off the side entrance under the carport. The basement has a finished rec-room with a large window and a large combination laundry/furnace/ storage room. The gas furnace was replaced in 2022 and the central A/C in 2017. The rubber roofs were redone in 2013. New 5 inch eavestroughs and gutter guards in 2015 on the upper part of the house. This home has been pre-sale inspected. Please note: 1979 Survey shows former inground pool which was filled in sometime prior to current owner of 25 years. (id:59743)
Royal LePage Frank Real Estate
883 Kensington Drive
Peterborough, Ontario
This beautifully maintained 3+1 bedroom, 2 bathroom bungalow is ideally situated within walking distance to Peterborough Regional Health Centre, Westmount Public School, and St. Teresa Catholic Elementary School. The main floor features a spacious family room with a cozy natural gas fireplace, an open-concept living and dining area, and a modern kitchen with ample counter and cabinet space. The primary bedroom is generously sized, while the additional main-level bedrooms provide comfortable spaces for family or guests. The lower level offers a fourth bedroom, recreation space, and storage, providing flexible living options. Outside, the brick and stone exterior adds timeless curb appeal, enhanced by mature shrubs and landscaping for privacy and charm. A single-car garage and paved driveway provide convenient parking, while the backyard is perfect for gardening, outdoor entertaining, or family activities. This home effortlessly combines functionality, comfort, and character, ready to welcome its next owners. (id:59743)
RE/MAX Hallmark Eastern Realty
48 Highlands Boulevard
Cavan Monaghan, Ontario
This beautifully cared-for 3-bedroom, 3-bathroom townhome is move-in ready and located in the village of Millbrook. Offering a perfect blend of comfort and style, this home is ideal for families, professionals, or anyone looking for a peaceful, yet connected lifestyle. A charming covered front porch sets the tone, leading into a spacious foyer with high ceilings, tile flooring, and a double closet. The open-concept main floor is bright and functional, featuring a modern kitchen with quartz countertops, tile backsplash, stainless steel appliances, and a breakfast bar. A walk-out from the kitchen leads to the backyard deck, making it easy to entertain or relax outdoors. The living and dining areas are seamlessly connected, both featuring hardwood flooring. The living room stands out with its stunning feature wall, complete with built-in shelving, a cozy electric fireplace, and stylish shiplap detail. The dining area is flooded with natural light from a large window overlooking the fully fenced backyard. Upstairs, three good-sized bedrooms offer plenty of space and storage. The primary bedroom includes a walk-in closet and a spa-like 5-piece ensuite, complete with double sinks, a walk-in shower, and a freestanding soaker tub. A convenient second-floor laundry room adds practicality. The unfinished basement provides plenty of additional storage or future living space. Outside, enjoy a large deck, gas BBQ hookup, and access to the backyard from both the main level and the garage. Interior garage access. Beautifully updated and well-maintained, this home is ready for its next owner. Just move in and enjoy everything this charming village has to offer. (id:59743)
Real Broker Ontario Ltd.
55 Northern Avenue
Trent Lakes, Ontario
Charming 3-Bedroom Cottage/Home in the Heart of the Kawarthas. Welcome to your perfect retreat between Buckhorn and Bobcaygeon! This 3-bedroom, 1-bathroom cottage/home offers open-concept living with an updated kitchen featuring modern cupboards and sleek granite countertops. Gather around the cozy wood-burning fireplace on chilly evenings, or enjoy the sunshine in the spacious 3-season sunroom that walks out to a large, private deck--ideal for entertaining. Nestled on a generous treed lot, this property provides privacy, parking for guests and water toys, and plenty of outdoor space to enjoy. Two bunkies offer extra accommodations or storage, while the oversized shed is perfect for boats, snowmobiles, or additional storage needs. Whether you're looking for a year-round home in the countryside or a cottage getaway in the Kawarthas, this property has it all. (id:59743)
Century 21 United Realty Inc.
46 Sophia Street
Peterborough East, Ontario
Absolutely beautiful century home in desirable East City in Peterborough. Lovingly restored and updated, this 5 bedroom, 3 bath home is sure to please. Gorgeous high baseboards, trim and bannisters show the exquisite craftsmanship and charm of homes of the era, including some gorgeous restored but original period light fixtures. The covered porch stretches the entire from of the house and you enter to a grand foyer which welcomes you with open arms. Main floor laundry, a spacious living room with archway to a formal dining room, main floor powder room and a newer spectacular Hickory Lane kitchen with granite counters, tile back splash, a Butcher Block island and high end appliances. Walk out to a private deck and hot tub and nicely treed backyard. The second floor boasts 4 spacious bedrooms and a four piece bath. Primary bedroom is on the 3rd floor with a brand new 3 piece ensuite with walk in shower. The lower level offers a great family/tv room with option for another bath as well as ample storage. Sophia Street is so desired because its a 10 minute walk to downtown, less than that to the historic Liftlocks on the Trent Severn Waterway, and to Ashburnham Village offering everything you could want or need. Great schools nearby, come and enjoy Peterborough at its finest. (id:59743)
Royal LePage Frank Real Estate
364 Fish & Game Club Road
Quinte West, Ontario
Not your run-of-the-mill listing - this home is full of surprises you won't see from the front. Step inside and you'll find a layout that feels bigger and brighter than expected, with spaces designed for both everyday comfort and big family gatherings. Picture a kitchen and breakfast area that easily hosts long tables of food and laughter, a cozy family room for relaxing nights in, and a private main-floor retreat overlooking nothing but trees and nature. There's more: a nanny suite tucked at the back with its own entrance, kitchenette, and bath offers flexibility for extended family or guests (currently rented for $1080/month, Tenant moving out August 31; Sellers andSellers Agent make no representations or warranties as to the income potential of the nanny suite). An oversized 25 x 30 garage/workshop with large doors is ready for projects, hobbies, or serious storage, and a separate wooden shed adds even more possibility. With an unfinished walkout basement to customize and greenery out every window, this home isn't just about what it is today - it's about what it could become for the next family. Come and see for yourself... because this is one you can only truly understand when you walk through the door. Please note, the Sellers have instructed that they will be looking at offers on or after 5pm August 25th. (id:59743)
Exit Realty Group
92 Hennessey Crescent
Kawartha Lakes, Ontario
Experience the perfect balance of style, space, and flexibility in this expansive two-story home-ideal for large or multigenerational families. The main floor offers two generously sized bedrooms, each with a private 3-piece en-suite and rich hardwood flooring. A sleek, open-concept kitchen with a central island flows into the bright living room, with patio doors opening to a spacious backyard-perfect for entertaining. A full 3-piece bath and main floor laundry add convenience. Upstairs, the luxurious primary suite features a walk-in closet and spa-like 5 piece en-suite. Three additional bedrooms each have their own walk-in closet and en-suite (two 4 piece and 1 3 piece), offering privacy and comfort for all. The full, unfinished basement is a blank canvas for your vision-home gym, theatre, or in-law suite. Located in a desirable neighborhood, this thoughtfully designed home is a rare find for today's modern, growing family. (id:59743)
RE/MAX All-Stars Realty Inc.
48 Stonecrest Boulevard
Quinte West, Ontario
Welcome to 48 Stonecrest Blvd. This beautiful immaculate bungalow is perfectly situated between Trenton, Belleville and the popular Prince Edward County, home to those sandy white beaches, fine dining, biking, wineries, breweries, galleries and so much more. Pride of ownership shines through the sought-after Stonecrest Estates neighbourhood, located in walking distance to parks and French immersion schools, also offering easy access to Highway 401. Available for a quick closing, this turnkey home offers a large entry, main floor laundry, upgraded neutral dcor throughout, a perfect blend of style, comfort and functionality with its open concept family room featuring pot lights, tray ceilings and a cozy fireplace. Ample kitchen cabinetry with soft close doors, granite counters, grand sized centre island, large walk-in pantry, stainless steel appliances, and a convenient dinning area with walk out to an expansive covered deck perfect for entertaining. California shutters add an elegant touch throughout. The primary suite boasts a walk-in closet and luxurious ensuite, while two additional generous-sized bedrooms with ample closet space provide room for family or guests. The spacious unfinished basement offers endless possibilities, with a rough-in for a future bathroom and plenty of space to customize for your own needs. An attached double- car insulated garage with garage door opener adds convenience. Outside enjoy an interlocked walkway, raised vegetable gardens and plenty of privacy- the perfect blend of outdoor living and low-maintenance landscaping. Don't miss your opportunity to own this lovely property! (id:59743)
Royal LePage Proalliance Realty
151 Parcells Crescent
Peterborough West, Ontario
Welcome to this West end, move-in-ready, solid brick bungalow - where every inch has been thoughtfully refreshed during summer 2025! From the moment you step inside, you'll notice the brand new durable vinyl plank flooring that carries seamlessly throughout the main floor. With every room freshly painted, this home offers a clean, updated look that compliments its modern finishes. The kitchen sets the stage with updated cabinetry, sleek quartz countertops, and a full set of black stainless steel appliances sure to impress. Both the main bathroom and the primary ensuite have been completely transformed with new vanities, lighting, and vinyl tile on the floors. Come on down to this spacious basement, where the updates continue with the same attention to detail - fresh paint, new floors and trim, and another fully updated bathroom. You'll also find a large, open family room that's bright and welcoming. This space is a perfect family hangout zone or movie space. The two additional bedrooms down here are well suited for a home office and/or a home gym! Don't worry, we didn't forget about outside! The backyard is fully fenced with brand new sod, ideal for pets, kids, or just soaking up some sun in private. This home also features a double car garage, which offers plenty of space for parking and storage. Whether you're ready to upsize or downsize, this place is truly move-in ready and checks ALL the boxes. Located just minutes from Costco, Lansdowne Street, and Highway 115, you'll enjoy both convenience and comfort. Come take a look - you won't be disappointed. This home has been pre-inspected and has a list of updates as long as Santa's naughty list. (id:59743)
Keller Williams Community Real Estate
26 Everett Street
Belleville, Ontario
Welcome to 26 Everett Street a beautifully maintained home filled with warmth, character, and thoughtful updates, ideally located in central Belleville. Just steps from schools, shopping, parks, and transit, this charming 3-bedroom home offers flexible living with the potential for a fourth bedroom. Enjoy your morning coffee on the private second-story balcony off the laundry room a peaceful retreat in the heart of the city. Featuring 1.5 bathrooms, including a stylishly renovated powder room on the main floor (2020), plus key upgrades such as a new furnace and A/C (2021) and seamless eavestroughs and downspouts (2018) for low-maintenance living. The fully fenced backyard is perfect for children, pets, or entertaining, and parking is a breeze with a detached 1-car garage and space for 3 additional vehicles in the driveway. A home full of love, history, and potential this is one you wont want to miss. (id:59743)
Century 21 Lanthorn Real Estate Ltd.
2386 Hircock Road
Hamilton Township, Ontario
Nestled on just over 2 acres of mature forest, this custom-built 2021 bungalow offers 4 bedrooms, 3 bathrooms, and ~2,800 sq ft of finished living space. The main floor features an open concept kitchen and dining area with 9' ceilings, a 10' x 5' quartz island, custom cabinetry by Ell-Rod, and a walkout to a large wrap-around deck with scenic views. The great room is anchored by a floor-to-ceiling double-sided electric fireplace into the dining space, finished with premium vinyl floors, and includes a main-floor bedroom with ensuite. The walkout basement adds a spacious master suite with walk-in closet and ensuite, two additional bedrooms, a full bathroom, and an open area ideal for an office, library, living room, or media space. Outside, the stone and brick exterior, slate stone entryways, and solid wood posts complement a large finished garage for 2+ cars with driveway parking for 4-6 more. Just off Baltimore Rd, the home is minutes to the 401, Downtown Cobourg, and Baltimore Public School, offering the peace and privacy of a country setting with all the convenience of town close at hand! (id:59743)
Keller Williams Energy Real Estate
2 Sabatino Court
Peterborough, Ontario
This beautifully cared-for 2 storey home offers 3+1 bedrooms and 3.5 bathrooms, perfect for family living or investment potential with in-law capabilities and a separate entrance through the garage. The main floor features hardwood flooring with a spacious open concept living & dining room. The functional kitchen has ample cabinetry and bright dining area with patio doors leading to a 10 x 12 deck. The laundry is conveniently located on the main floor with a powder room. Upstairs features 3 bedrooms with a spacious primary room with double closets and en-suite bathroom. Downstairs the fully finished basement includes the fourth bedroom with a large window, a bright family room with a gas fireplace, office + den, full 4 piece bathroom & storage area. The oversized attached two-car garage includes a side door that opens to a fenced side and backyard, featuring lush perennial gardens and plenty of green space. Located in a desirable, family-friendly neighborhood, this home is move-in ready and offers plenty of space, charm, and functionality. 10 Minutes to Fleming College & 12 minutes to Trent University and less than a 10 minute drive to access highway 115. (id:59743)
Century 21 United Realty Inc.
16 Durham Street N
Cramahe, Ontario
Offering exceptional versatility and long-term value, this raised bungalow built in 1988, is located in the heart of Colborne, a quiet, friendly community best known for the iconic Big Apple and the multipurpose Keeler Centre. Tucked away in a private neighbourhood within walking distance to the elementary school, local parks, and the curling club, this property stands out for the relaxed lifestyle and possibilities it offers. One of its greatest advantages is the thoughtful design featuring two kitchens: one on the main level and another in the fully finished lower level. Combined with a second paved driveway on the north side and a convenient lower level walkout, this house provides terrific potential for an in-law suite, private apartment for family members, or possibly an income-generating rental unit. The main floor offers an upgraded kitchen with quartz countertops and modern cabinetry, a bright living room, three bedrooms, and a full bathroom with a relaxing jetted tub, as well as a convenient laundry area. Sliding doors from the kitchen extend your living space outdoors to a deck complete with a gazebo, perfect for gatherings or quiet evenings. The lower level offers more living space with two additional bedrooms, a beautifully finished kitchen, a second full bathroom, separate laundry area, spacious rec room, storage room, and a walkout to the back patio. Outside, mature trees in the front and back set the stage for privacy along with a brick patio and interlocking brick walkways. Recent upgrades include: upgraded kitchen (2015); front door (2018), roof shingles (2020), windows on the main level (2021), and central air (2024). Set on a deep 150-foot lot with mature trees, this property combines privacy with functionality, making it an attractive choice for multi-generational families or those seeking extra value. (id:59743)
Royal LePage Proalliance Realty
27 Allens Lane
Kawartha Lakes, Ontario
Welcome to your year-round waterfront retreat, offering breathtaking panoramic views of Lake Scugog from 170 feet of private, swamp-free shoreline. Perfectly positioned on a quiet dead-end street, this property combines peace, privacy, and endless recreational opportunities - all just 1hour from Toronto on the Trent Water System. Step inside and be captivated by the cathedral ceilings and oversized windows that flood the main floor with natural light and showcase the incredible lake views. The open-concept living space features a propane fireplace, hardwood and ceramic floors, and patio doors that walk out to a deck perfect for enjoying sunsets over the water. The dark solid wood kitchen offers a large island with seating, ideal for entertaining family and friends. The main level also includes 3 bedrooms, generous walk-in closets, and a 4 piece bath. The walkout basement provides exceptional versatility, ideal for multi-family living, in-laws, or simply extra room to spread out. Enjoy two full walkouts, a hot tub room (motor required), 3 piece bathroom, a large rec room and space for a large bedroom and workshop or craft room all with expansive windows overlooking the lake. A second kitchen adds convenience and potential for extended family or guests. Outdoors, you will find a boathouse, dock, and floating dock to maximize your waterfront lifestyle. Explore perennial gardens, natural wildflowers along the shoreline, and watch for swans and local wildlife that frequent this scenic stretch of the lake. Recent updates include: shingles (2019), reverse osmosis filtration system (2020), newer main front window, high-end heat pump (2023), sump pump (2023). Septic was pumped in 2022. (all dates are approximate) Don't miss this rare opportunity to own a true waterfront gem. (id:59743)
Keller Williams Energy Real Estate
79 Hanover Court
Belleville, Ontario
Welcome to this truly one-of-a-kind CUSTOM Duvanco-built bungalow, perfectly nestled at the end of a quiet cul-de-sac in one of the area's most sought-after neighbourhoods. Unlike anything else, this spacious, custom home offers over 2600 sqft of beautifully finished living space on a generous, fully fenced lot ideal for a growing family. With 3 bedrooms on the main floor and 2 more in the bright, finished basement, theres plenty of room for everyone. Walk into the main level open-concept living room. It features a stunning stone feature wall, tray ceiling, pot lights, and hardwood flooring throughout. California shutters add an elegant touch to the main level. The eat-in-kitchen offer quality cabinetry, backsplash, island with a kick plate central vacuum inlet and a walk-in-pantry. Patio doors from the kitchen lead to a raised deck. Step down to the stone patio perfect for summer entertaining. Beautifully landscaped large yard with a hook-up for a hot tub and enough space for a pool. The main level mudroom/laundry offers direct access to the double garage with abundant overhead storage and large garage doors. The main floor primary suite includes a walk-in closet and a 4-piece ensuite bath. Outside, kids can safely play in front of the house with no through traffic, or take a short walk to the nearby park. This home is anything but cookie-cutter, it's a rare opportunity to own something truly special in a family-friendly location. Settlers Ridge Subdivision offers walking trails, a park, wide paved sidewalks, green space and is just minutes to all amenities & the 401. (id:59743)
Exp Realty
4372 County Road 29
Douro-Dummer, Ontario
Lakefield Village Century Home and Barn Circa 1886. Step into this timeless beauty with much of its original charm still intact. Large rooms, high ceilings, wide baseboards, classic arches, hardwood floors and an abundance of light cascading through enormous windows. So much potential for entrepreneur, designer, or ..... to dream. Attached sweet character drive sheds festooned with vines, an old victory garden for veggies and flowers and a beautiful post and beam barn. Original chunky hand hewn stalls and a massive open gorgeous loft. This .9 acre sweet retreat is walking distance to village shops but feels a million miles away. .8 acre adjacent lot available under separate contract. Once in a lifetime opportunity! (id:59743)
RE/MAX Hallmark Eastern Realty
26 Fire Route 60
Trent Lakes, Ontario
If you've been waiting to enjoy life on the lake, well wait no more! Enjoy breathtaking views of Buckhorn Lake from your glass-railed deck, great swimming and fishing, and lock-free boating on five interconnected lakes, with access beyond that to anywhere the Trent System will take you! Then come inside to an updated 2-bedroom home or cottage that is fully furnished inside and out, including all kitchen appliances, the washer & dryer and furnishings. And it's practically maintenance free, with the well, the septic system and the roof all less than 10 years old! There's even a new garage! Use it for storage, to park your car and/or store your boat for the winter. Add 4-season access, a storage shed/bunkie and a temporary garage for even more storage, and you have everything you need to truly enjoy life on the lake. Come see for yourself! (Propane fireplace is primary heat source. Annual cost is approx. $1,200/year. Road fee of $300/year includes plowing of the road.) (id:59743)
Royal LePage Frank Real Estate
1143 Connaught Drive
Selwyn, Ontario
Nestled on Chemong Lake, this expansive lot features a large updated 5-bedroom, 3.5-bathroom home that welcomes you with a grand foyer leading to a beautifully designed kitchen. Enjoy beautiful sunrises from your home in the open-concept living and dining areas with picturesque windows that frame breathtaking views of the lake, creating a perfect backdrop for everyday living. The dining room has patio doors opening up to an expansive back deck, perfect for hosting outdoor dinners or easy access to the large above ground built in pool. Enjoy quality finishes throughout like the beautiful seamless luxury vinyl flooring. The interior layout provides a private wing with a spacious primary bedroom with ensuite bathroom, offering privacy and comfort. The convenient main floor laundry/mudroom has direct garage access adding to the functionality of the home. Upstairs, you'll find another generous primary bedroom with ensuite bathroom featuring a tiled shower & double vanity sinks. Two additional bedrooms are found on this level and a full 4-piece bathroom with a tiled shower/bath and luxury finishes. The bright walkout basement has another spacious bedroom, large entertaining space and patio doors opening up to a beautifully landscaped backyard with updated interlock, ideal for relaxation and entertaining with stunning views of the water. Plenty of parking in the large driveway and double car garage. This home is perfect for a larger family or could be a lucrative investment opportunity. (id:59743)
Century 21 United Realty Inc.
7 Brackendale Trail
Kawartha Lakes, Ontario
Come See this spacious, well-maintained, nearly 2500 sq ft two-story home. Perfect for comfortable family living and entertaining! Extra living space with the finished basement. Great neighborhood and location close to preferred schools, parks, and shopping in the heart of Lindsay. 4+1 bed and 4 bath with second floor laundry. The primary bedroom has copious space, deep walk-in closet and updated ensuite that includes double sink vanity and tiled shower. The other second floor beds are fantastic for kids with a shared 4piece bath. The bright and inviting main floor living space featuring a welcoming gas fireplace ideal for relaxing evenings. The large eat-in kitchen includes a center island and two pantries, perfect for cooking and hosting for the busy family. Exit the kitchen through the double sliding doors to the expansive deck, perfect for outdoor gatherings with friends and family. Move to the FINISHED basement, an ideal versatile space used as a rec room, adding even more livable space! It includes a 3-piece bath with a sizable bedroom. The double garage has ample storage and the lot is fenced-in and private. Nearby amenities include the hospital, Rec complex and did I mention numerous desired schools. (id:59743)
Affinity Group Pinnacle Realty Ltd.
564 Bosley Road
Tweed, Ontario
Welcome to 564 Bosley Road a stunning Viceroy-style home that blends modern comfort with rustic charm, set on over 2 acres of private, waterfront property along the peaceful Black River. This 3-bedroom, 2-bath home offers a thoughtfully designed layout perfect for both family living and entertaining. The spacious primary suite features an ensuite bath and walkout to a private deck, while the second bedroom boasts a semi-ensuite for added convenience. The third bedroom is tucked away in the loft, overlooking the living space below. Soaring vaulted ceilings and a stone fireplace with a wood stove insert create a warm and inviting atmosphere. The loft also features a custom live-edge wood corner desk an ideal spot for a home office, homework, or creative projects. A bright sunroom off the kitchen/dining area is perfect for relaxing, while the dining room also offers sliding doors to the deck, overlooking a large, open backyard. From there, a scenic trail takes you to the rivers edge and private dock ideal for swimming, kayaking, and canoeing. The unfinished basement provides excellent potential for future living space and includes ample storage for firewood with 4 cords of wood included for the next owner. Additional highlights include a 24 x 48 driveshed and the rare combination of privacy, space, and waterfront living. This property is a true retreat, combining natural beauty, functionality, and rustic elegance. (id:59743)
Solid Rock Realty
738 Snelgrove Road
Peterborough East, Ontario
Welcome to the charming 738 Snelgrove Rd! This all brick, 1.5 storey home is situated on a deep 145 foot corner lot and conveniently located within walking distance to Nicolls Oval Park and The Rotary Greenway Waterfront Trail. Freshly painted thru-out, spacious main floor kitchen, living room and main floor bedroom plus 2 bedrooms upstairs. New broadloom in the basement with 4th bedroom and additional living space. Spacious side yard with large deck and stone patio. Carport with storage and separate side entrance. Amazing investor potential for student rental! Offers anytime! Roof, gutters & downspouts 2025, Furnace 2013, AC 2013 (id:59743)
Keller Williams Energy Real Estate
144 University Avenue E
Cobourg, Ontario
Welcome to this delightful 2-bedroom, 1.5-bath home, full of character and warmth. Featuring gleaming hardwood floors, a cozy gas fireplace, and plenty of natural light throughout. Nestled in a mature, well-established neighborhood and situated on a large lot, this home offers both comfort and potential, making it an excellent choice for first-time buyers, downsizers, or anyone looking for a special place to call their own. Inside, you'll find a functional layout with cozy living spaces that highlight the charm of an older home. The property's true standout feature is the amazing garage, complete with a full basement perfect for hobbies, a workshop, or extra storage needs. The spacious lot provides plenty of outdoor potential, whether for gardening, entertaining, or simply enjoying the quiet surroundings. Located in a desirable, established neighborhood, you will appreciate the tree-lined streets, sense of community, and proximity to local amenities. (id:59743)
Keller Williams Community Real Estate
246 Charles Street
Belleville, Ontario
Welcome to 246 Charles Street located on a DOUBLE lot with a large deep in-ground pool in the coveted neighbourhood of Old East Hill. This beautiful red-brick century home welcomes you through a gorgeous front foyer vestibule with well-appointed French doors into a classic, airy centre hall plan that opens up to the second floor. This spacious home features 5 bedrooms all on the 2nd floor (quite rare!) and offers a fantastic layout that is perfect for hosting large family gatherings and friends in its many principle rooms. Beautifully renovated and updated, this home is also carefully modernized with an eye to retaining original key features. Enjoy this sunlight-filled home, full of charm and character with original hardwood floors, beautiful trim work, two fireplaces, multiple sets of French doors and inviting garden views. Attractive modern amenities finish this home, including a large mudroom with heated floors, sunroom with skylight, main floor powder room, second floor laundry, full family bathroom and primary bedroom that includes a tasteful ensuite. Prepare all of your favourite meals in the kitchen while overlooking the beautiful rear yard. The main level offers multiple rooms for entertaining: gather in the living room, study in the media/music room, cozy up for movie nights in the family room, enjoy large meals in the dining room or simply enjoy morning coffees in the sunroom that overlooks the pool & gardens. The CARRIAGE HOUSE with double garage features a finished loft (currently a 2nd home office) with its own heating and cooling system for extra useable flex space. The house has been updated with new windows, wiring, plumbing and AC. The fabulous backyard with spacious deck, detailed landscaping, pergola, fire pit and multiple seating areas will be your summer oasis to enjoy pool time with family and friends. This prime Old East Hill location is within walking distance to downtown Belleville, hospital, parks, schools, the marina & waterfront trails. (id:59743)
RE/MAX Quinte Ltd.
34 Edgewood Road
Peterborough West, Ontario
Noir Diamant | 34 Edgewood Road. Where Prestige Meets Perfection. WOW! Introducing Noir Diamant, a rare gem in Peterborough's prestigious West End. Completely rebuilt from the foundation up in 2024, this custom executive home is tucked at the end of a quiet cul-de-sac and offers over 5,500 sq. ft. of luxurious, thoughtfully designed living space. Named for its striking black stucco and steel roof exterior, Noir Diamant is a home that's anything but ordinary. Inside, soaring cathedral ceilings (up to 19 ft) and 52 oversized, energy-efficient windows fill the space with natural light, creating an open yet warm ambiance. Featuring 8 bedrooms and 4.5 bathrooms, including a fully legal 2-bedroom main floor suite with private entrance, 11-ft ceilings, in-unit laundry, premium finishes, and a fenced yard perfect for extended family or high-end rental income. The heart of the home is a stunning designer kitchen with a dramatic 12-ft island, chef-grade appliances, and expansive walk-in pantry complete with prep sink and coffee station ideal for everyday living and elegant entertaining. The primary suite is a serene retreat with a spa-inspired ensuite featuring a composite stone soaking tub and floor to ceiling glass steam shower. Every detail has been curated for comfort, function, and style, and will bring resort-level tranquility into your daily routine. Set in a beautiful lot of mature trees and steps from PRHC hospital, top-rated schools, and Roper Park, with its playground, sports fields, and tennis courts; this location is ideal for and home to physicians, professionals, and families alike. Minutes to shopping, dining, and city amenities. Elegant, expansive, and entirely one-of-a-kind --- Noir Diamant at 34 Edgewood Rd is more than a home; it's a statement of refined living in one of Peterborough's most desirable enclaves. Opportunities like this are exceptionally rare. Book your private showing today. (id:59743)
Century 21 United Realty Inc.
41 - 1121 Armour Road
Peterborough East, Ontario
A level entry, end unit condo, located in the exclusive and sought after "Riverpark Village." Downsizing is easy with this fantastic floor plan; 1,690 sq ft on the main floor plus 1,612 sq ft finished on the lower level. Main floor consists of a bright sunroom with gas fireplace which overlooks the spectacular gardens, living room, dining room, kitchen/family room, primary bedroom with 5 piece ensuite, 3 piece bath, main floor laundry and access to the double car garage. The lower level offers a family room, 2 bedrooms, a craft/multi-use room and a 4 piece bath. Close to Peterborough Golf and Country Club, Trent University and walking trails. A pre-inspected home. (id:59743)
Century 21 United Realty Inc.
139 Centre Street
Trent Hills, Ontario
This charming 2-bedroom bungalow is just a one-minute walk from the river in the heart of Campbellford. With a cozy, efficient layout, its ideal for first-time buyers or those looking to downsize. The home has been freshly painted throughout and features a steel roof and brand new front door, adding to its curb appeal. The backyard offers great space and privacy, with two shedsone equipped with powerproviding extra storage or a handy workspace. Just steps from the grocery store and pharmacy, and a quick trip across the bridge to Campbellfords vibrant downtown. Along with Warkworth and Hastings, Campbellford forms the Municipality of Trent Hills, known for its welcoming community, creative energy, and convenient amenities including schools, shopping, churches, and a hospital. Its also a short commute to the 401 making this a great spot for those who want small-town charm without sacrificing accessibility. ** This is a linked property.** (id:59743)
Royale Town And Country Realty Inc.
16 - 665 Harmony Road
Belleville, Ontario
Experience refined living in this newly completed 2,645 sq. ft. custom bungalow, perfectly positioned along the prestigious 11th hole of Black Bear Ridge Golf Course. Designed for those who value elegance and comfort, this residence features soaring 18-foot vaulted ceilings and expansive windows that capture sweeping fairway views. The gourmet kitchen is complemented by a walk-in pantry, flowing seamlessly into a bright, open-concept living space. Step outside to your covered terrace for year-round enjoyment, or unwind in the private infrared sauna after a day on the greens.The fully finished walkout lower level offers additional bedrooms, a stylish wet bar, a spacious family room, a wine cellar, and a spa-inspired bathroom ideal for entertaining or hosting overnight guests. A three-car garage with epoxy floors with slat walls, professional landscaping, and thoughtful finishes throughout this exceptional property. Residents enjoy the convenience of snow removal, street lighting, and waste collection in their monthly fee. This is more than a home, its a lifestyle, set within one of the regions most sought-after golf communities. (id:59743)
RE/MAX Quinte Ltd.
678 Otonabee Drive
Peterborough South, Ontario
Experience Elevated Living in This Custom-Built Designer Home! Boasting just under 3,000 sq.ft. of finished luxury, this architectural masterpiece offers unmatched attention to detail and timeless craftsmanship. The grand front foyer welcomes you with soaring 9-ft ceilings, custom 8-ft doors, and elegant wide-plank hardwood floors flowing throughout the main level. The heart of the home is a stunning open-concept kitchen featuring an over-sized quartz island with a waterfall edge, custom cabinetry, high-end stainless steel appliances, and a chef-style gas range that will impress culinary enthusiasts. Large, over-sized windows flood the space with natural light, while the cozy living area with a designer fireplace and expansive dining area make it ideal for entertaining. Upstairs, you'll find four spacious bedrooms and three bathrooms, each thoughtfully designed for privacy and comfort. The luxurious primary suite offers his & hers walk-in closets and a spa-inspired 5-piece en-suite with an over-sized double vanity, soaker tub, and glass shower. Each additional bedroom features direct access to its own bathroom perfect for growing families or guests. Convenient second-floor laundry with custom built-ins adds functionality to this elegant space. The large unfinished basement with a separate side entrance offers incredible potential for an in-law suite or legal apartment, with rental income potential of $2,000+/month. The double garage is insulated and finished with over-sized doors, epoxy flooring perfect for car lovers. Located just minutes to top-rated schools, Hwy 115, the Otonabee River, Beavermead Park, beaches, and scenic trails, this exceptional home is more than a residence it's a lifestyle. Don't miss your chance to own this showpiece. Book your private tour today! (id:59743)
Tfg Realty Ltd.
283 Lake Street
Peterborough Central, Ontario
Welcome to 283 Lake Street. This adorable 1.5 storey home is move-in ready and full of character with modern updates. Featuring 3 bedrooms and 1 full bath, this inviting space is ideal for first-time home buyers or investors looking for a solid opportunity. Inside, you'll love the high ceilings and large sun-filled windows on the main floor complemented by wide baseboards and classic trim that adds timeless charm. Enjoy the functional open concept layout and the convenience of main-floor laundry, making day-to-day living that much easier. Conveniently located in the heart of Peterborough, this home is just minutes from shopping, schools, restaurants, parks, and transit. Everything you need is right at your doorstep. The fully fenced backyard offers privacy and space for kids, pets, or weekend BBQs. Whether you're settling in or renting it out, this cozy home has so much to offer. This is a pre-inspected home. Upgrades include: Roof shingles (2025), basement windows (2025), furnace (2020), kitchen cabinets (2022), flooring (2022). (id:59743)
Bowes & Cocks Limited
2418 Upper Chemung Drive
Selwyn, Ontario
Wow! Have you ever wanted to own a traditional family cottage on Upper Chemong Lake with beautiful sunsets, swimmable waterfront and only 15 minutes away from Peterborough or 1.5 hours from the GTA? Nestled on the serene shores of Upper Chemong Lake, with full access to the Tri-Lakes of the Kawarthas, (Chemong, Buckhorn and Pigeon Lake) this charming cottage is the perfect retreat for families seeking a blend of tranquility and adventure. The cottage's picturesque location right on the water offers breathtaking Western exposure views and a direct connection to nature, making it an idyllic escape from the hustle and bustle of city life. As you approach the cottage, you'll be greeted by its cheerful yellow exterior, a beacon of warmth and welcome. The vibrant color contrasts beautifully with the lush greenery that surrounds the property, creating a postcard-worthy scene that invites you to leave your worries behind. The well-maintained pathway leads you to the front door, promising comfort and coziness inside. Step through the door and into a cozy living space with rustic charm. The cottage features two cozy bedrooms plus a den, making it a perfect place to have your family and friends. Wake up refreshed and step outside to the cottage's private dock, where you can enjoy your morning coffee or perhaps take a refreshing dip in the clear swimmable waters. The heart of the cottage is undoubtedly the propane gas stone fireplace, an impressive feature that immediately draws your attention. Whether you're curling up with a good book, playing board games with the family, or sharing stories over hot cocoa, the fireplace provides a perfect backdrop for countless cherished moments. Public Boat launch located just down the street for convenience. Don't miss out on this perfect traditional family cottage where you can make memories for years to come. (id:59743)
Century 21 United Realty Inc.
72 Darling Drive
Selwyn, Ontario
One-of-a-kind architectural masterpiece -- newly designed Hybrid Home built by Discovery Dream Homes. Vaulted 13 foot ceilings, exposed timber beams, and finishes that elevate every surface. Set on a double lot with panoramic lake views, deeded waterfront access, and a private dock. Armour stone landscaping and beautiful gardens define the property, complemented by a double heated garage. An oversized screened-in deck -- 13-foot vaulted beamed ceiling, heated, and designed for uninterrupted gatherings in every season -- extends the living space outdoors. Inside: a gym with custom sauna and shower (easily converted to a third bedroom), two bedrooms including a primary suite with luxurious ensuite and soaker tub, plus two additional powder rooms. A flowing layout frames the views from the main living spaces. Additional features include a lifetime-warranty roof, Energy Star rated windows and doors, and precision timber joinery. Only 5 years old. The lifestyle you've envisioned built into a home designed to meet it. For those who recognize what's rare, your dream home awaits. 10 minutes to Peterborough and Hospital. 1 hour to Toronto! (id:59743)
Century 21 United Realty Inc.
9138 Danforth Road E
Cobourg, Ontario
Welcome to this impeccably maintained custom-built 3 bed, 3 bath home nestled on a stunning 1.74-acre retreat boasting breathtaking panoramic views of Lake Ontario and the picturesque Northumberland Hills. This property offers the perfect harmony of functionality and serenity, situated just 5 minutes from Highway 401 and the established Town of Cobourg. Upon entering, you'll be greeted by soaring vaulted ceilings and an open-concept design that showcases beautifully restored hardwood flooring (2024) in a sunlit living area. The newly renovated chefs kitchen is a true masterpiece, featuring elegant marble flooring, quartzite counters and backsplash, custom cabinetry, a spacious island, and premium fixtures (2024). The kitchen seamlessly connects to the dining room, which overlooks the back deck and the tranquil surroundings of mature trees within the beautifully landscaped yard. A conveniently located main-level laundry offers easy access to the sizeable 2-car garage. On the main level, you'll find a primary suite that features impressive vaulted ceilings with a 3-piece ensuite marble flooring and high-end finishes (2024), the sizable walk-in closet completes this space. Two additional well-proportioned bedrooms also showcase amazing views like every corner of this home. Completing this level is a stylish 3-piece bath, featuring exquisite finishes (2024). Ascend to the upper-level loft space overlooking the main level providing versatile options for use. An adjoining bonus room with a window is ready for transformation into your dream space. The lower level features a convenient walk-out entrance located near the main entry and boasts approximately 954 square feet of newly completed living space (2025), including a beautifully finished 3-piece bathroom (2025), presenting the potential for a future separate in-law suite. Don't miss the opportunity to see this full package home; turn key ready, on a beautiful lot, close to amenities and featuring so many more upgrades. (id:59743)
RE/MAX Rouge River Realty Ltd.
4073 Burnham Street N
Hamilton Township, Ontario
Your dream country retreat awaits! This updated, yet character-rich bungalow is just minutes from Cobourg & the 401! Discover the perfect blend of country charm and modern updates in this 3-bedroom home which is nestled on a lush, fully fenced 0.75-acre lot. Offering space, privacy, and easy access to all amenities! Inside, enjoy a spacious living room with a cozy wood-burning fireplace (WETT Certified) and period hardwood floors which overlooks the hydrangea garden out front! The stunning renovated kitchen (2023) features quartz countertops, stainless steel appliances, and a walkout to an expansive deck in addition to a small eat-in space if the formal dining room should be used as a home office instead! Three bedrooms, an updated 4pc. bath (2019) and inside access to the 1-car attached garage complete this level. The full basement is partially finished with a versatile rec room/home gym and offers plenty of storage or potential to expand your living space. Notable updates include a stamped concrete front entrance (2024), updated windows, new basement windows (2025) siding, furnace/heat pump, statement front door, and submersible pump in the dug well. The backyard is your private oasis, complete with a custom charcoal BBQ, fire pit, horseshoe pit, and potential for flourishing vegetable gardens. This is more than a home- it's a lifestyle. Enjoy peaceful country living with the convenience of town just minutes away. (id:59743)
RE/MAX Hallmark First Group Realty Ltd.
572 Round Lake Road
Havelock-Belmont-Methuen, Ontario
| ROUND LAKE | Iconic Cape Cod charm meets lakeside leisure. Built in 1984, this Cape Cod-inspired two-storey lakehouse blends timeless architecture with Craftsman and cottage-style details offering an abundance of curb appeal that has only grown more inviting with time. Designed for relaxed, four-season lakefront living, its perfectly placed on the south shore of Round Lake with northwestern exposure offering unforgettable sunsets. Situated on a private 1.16-acre lot, the lakehouse is well set back from the municipal road with a creek bordering the west extent of the property, ensuring privacy and a peaceful sense of retreat. Enjoy over 109 feet of hard-packed, sandy shoreline with gentle wade-in access ideal for swimmers of all ages, new dock installed in August 2025 (the water level is exceptionally low for this time of year.) Inside, the thoughtful layout features 3 bedrooms, 2 1/2 baths, and three fireplaces, combining warmth and functionality. Conveniently-located attached garage. Whether you're hosting for the weekend or settling in for some well deserved R&R you'll appreciate the perfect blend of comfort and charm. Located just 10 minutes north of Havelock, 30 minutes to Peterborough, and under 2 hours from the GTA. This is your gateway to easy, elevated four-season waterfront living without compromise. (id:59743)
RE/MAX Hallmark Eastern Realty
8440 Deans Hill Road
Port Hope, Ontario
Tucked away on 10.7 acres in the Port Hope countryside, this one-of-a-kind property offers more than just a place to live, it's a lifestyle. With two separate homes, a pond, wooded trails, and expansive cleared areas, it's perfect for those seeking space, privacy, and rural charm. Imagine mornings in the main house, with vaulted ceilings and warm exposed beams, light spilling across granite kitchen counters, and coffee on the upstairs terrace overlooking your own acreage.The main house offers 3+1 bedrooms: a main floor bedroom with 4-piece bath, and two upper-level bedrooms, one with a walkout terrace, 5-piece ensuite, and walk-in closet, and the other with its own 4-piece ensuite. The walkout basement hosts a self-contained 1-bedroom apartment with in-floor heating, a 4-piece bath, walk-in closet, and private walk-out entrance. Updates include a brand-new electrical panel (2025) and high-efficiency electric baseboard heaters, alongside a forced-air oil furnace (as-is) and wood stove. With some finishing touches, the main house offers exceptional potential. The brand-new, never-lived-in detached dwelling unit (2025) features 1 bedroom plus den, a 4-piece bath, full kitchen, forced-air propane furnace, central air, wood stove, and all new finishes from roof to windows to flooring. Outdoors, enjoy a detached 2-car garage with 60-amp hydro service, multiple outbuildings, a fenced animal pen, chicken coops, and a gravel RV/trailer pad with water and hydro connection. Fiber optic internet is available. Perfect for multi-generational living, income potential, or hobby farming, this rare Port Hope opportunity is worth seeing in person. (id:59743)
Coldwell Banker - R.m.r. Real Estate
164 Wilson Street
Peterborough South, Ontario
Step into a home where timeless charm meets thoughtful, modern updates. This beautifully maintained 2 1/2-storey residence blends the warmth of original character with the comfort of todays finishes. From the moment you arrive, you'll appreciate the picturesque Otonabee River view, visible right from your driveway or from the private balcony off the primary bedroom. Offering 3 spacious bedrooms, 2 updated bathrooms, and a finished attic perfect for a home office, guest space, or creative retreat, this home is designed for both comfort and versatility. The modernized kitchen and refreshed bathrooms provide a stylish touch, while original details such as wood trim and architectural accents honour the homes heritage. Step outside to discover a connected back and side deck a calm, private escape where you can unwind with a morning coffee, or an inviting, almost utopian setting to host dinner under the open sky. The private backyard oasis and quiet, dead-end street add to the peaceful atmosphere, while keeping you just a short walk from restaurants, shops, parks, and much of what Peterborough has to offer. With tremendous pride of ownership throughout, this home is move-in ready and waiting for its next chapter. (id:59743)
Bowes & Cocks Limited
309 Mullighan Gardens
Peterborough North, Ontario
Wow! Incredible opportunity to own a new home with a legal ready secondary-unit! 309 Mullighan Gardens is a brand new build by Dietrich Homes that has been created with the modern living in mind. Featuring a stunning open concept kitchen, expansive windows throughout and a main floor walk-out balcony. 4 bedrooms on the second level, primary bedroom having a 5-piece ensuite, walk in closet, and a walk-out balcony. All second floor bedrooms offering either an ensuite or semi ensuite! A full, finished basement with a legal ready secondary-unit with it's own full kitchen, 1 bedroom, 1 bathroom and living space. This home has been built to industry-leading energy efficiency and construction quality standards by Ontario Home Builder of the Year, Dietrich Homes. A short walk to the Trans Canada Trail, short drive to all the amenities that Peterborough has to offer, including Peterborough's Regional Hospital. This home will impress you first with its finishing details, and then back it up with practical design that makes everyday life easier. Fully covered under the Tarion New Home Warranty. Come experience the new standard of quality builds by Dietrich Homes! (id:59743)
Century 21 United Realty Inc.
40 - 24 South Church Street
Belleville, Ontario
This is your invitation to slow down, settle in, and start living well! Welcome to 24 S Church St Unit 40 - the sunny, end-unit just steps from the Bay of Quinte that is calling your name.Step inside and you'll notice it immediately: light pouring in from three sides, warm in-floor heating under your feet, and a layout that feels both grand and effortless. The open-concept main floor offers versatility and flexibility, whether you're looking to enjoy a morning coffee in your slippers, or to host the entire family.Upstairs, the oversized primary suite impresses with its nearly 22' length, walk-in closet, and spa-inspired ensuite with heated floors. A second bedroom and full bath make guests feel at home, while the cathedral-ceiling family room, complete with gas fireplace, wet bar, and balcony walkout, sets the stage for wine nights, book club, or simply enjoying the harbour views.Practical perks? You're covered: upgraded furnace, AC, hot water tank, security system, and most appliances. Plus, a double garage for your cars, bikes, and all the extras.A short, scenic walk to the waterfront, marinas, trails, and downtown Bellevilles shops and restaurants.Book your showing and see why this one feels like home! (id:59743)
Chestnut Park Real Estate Limited
