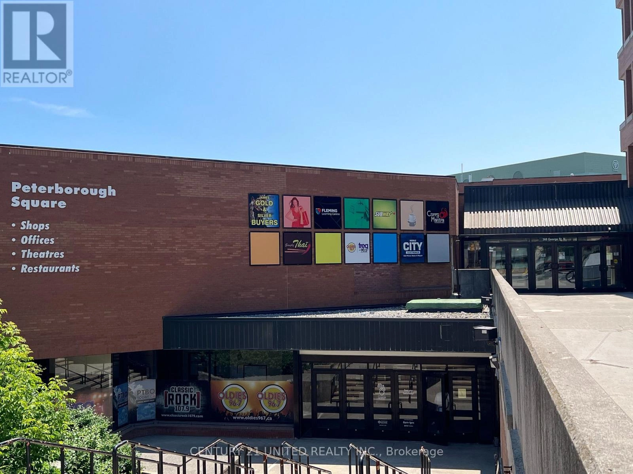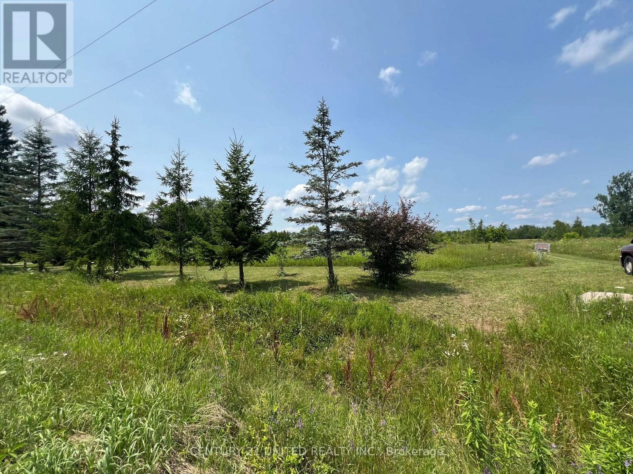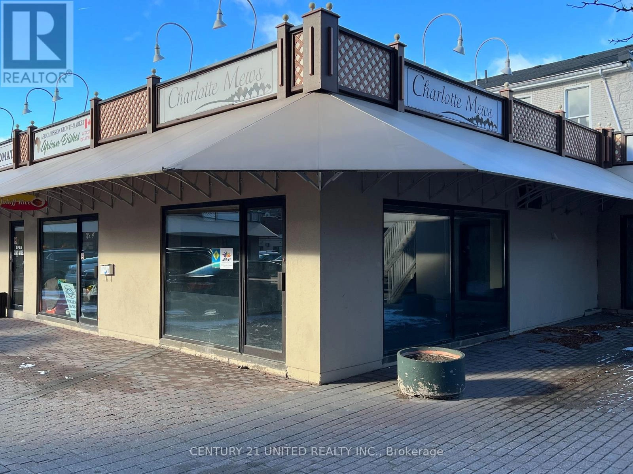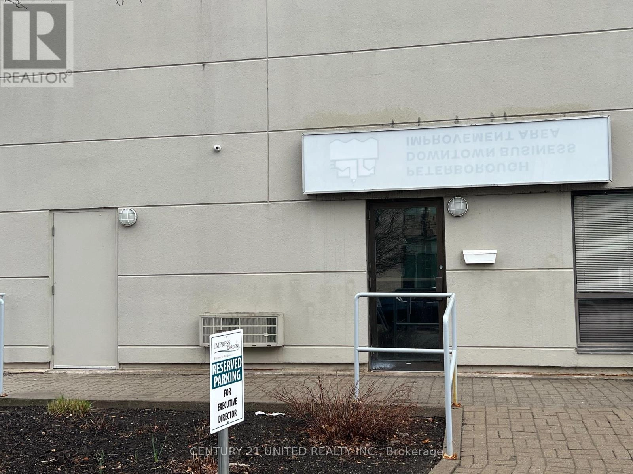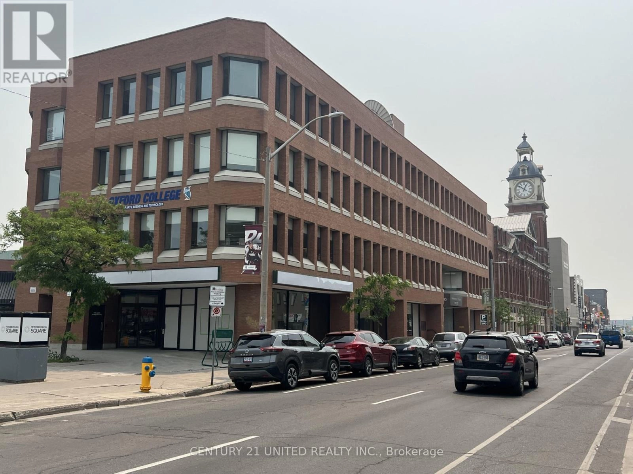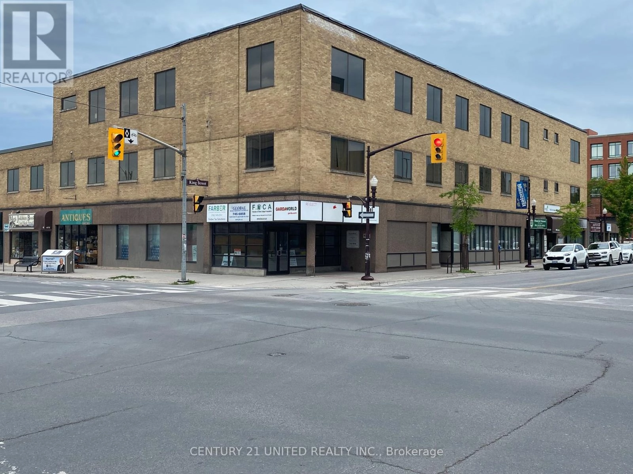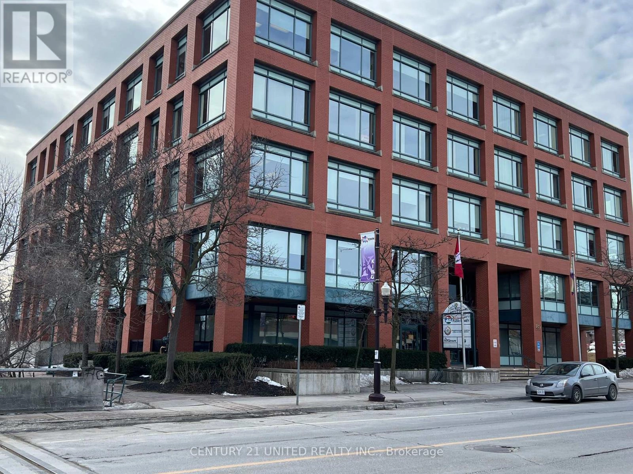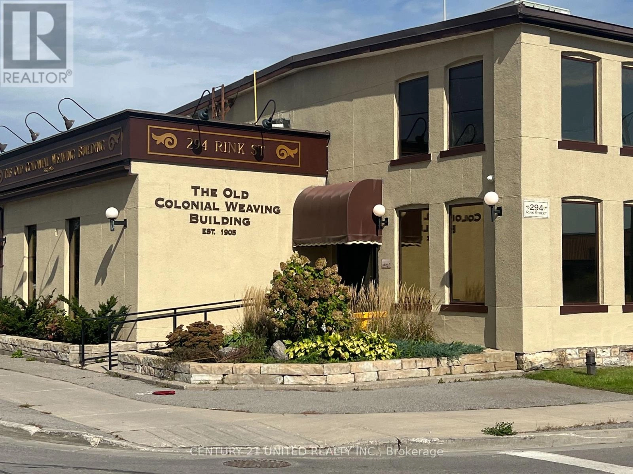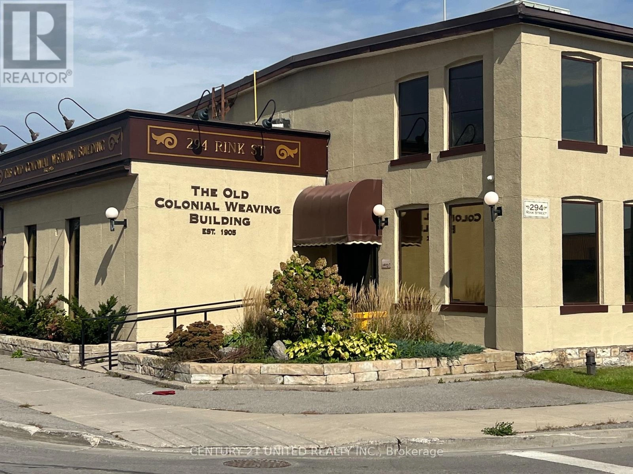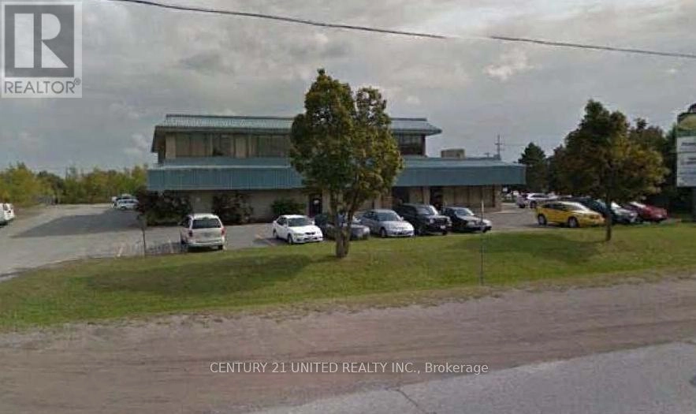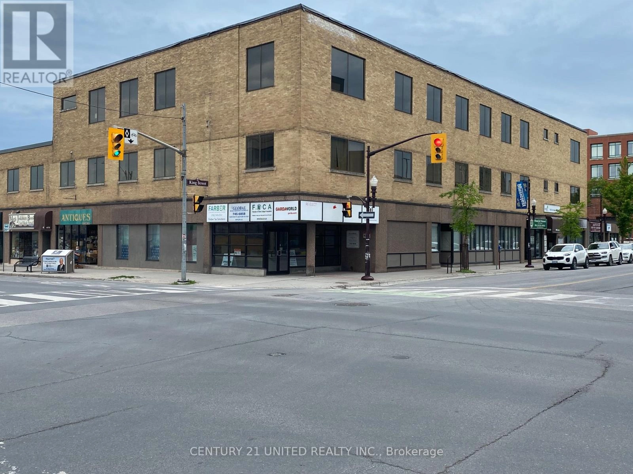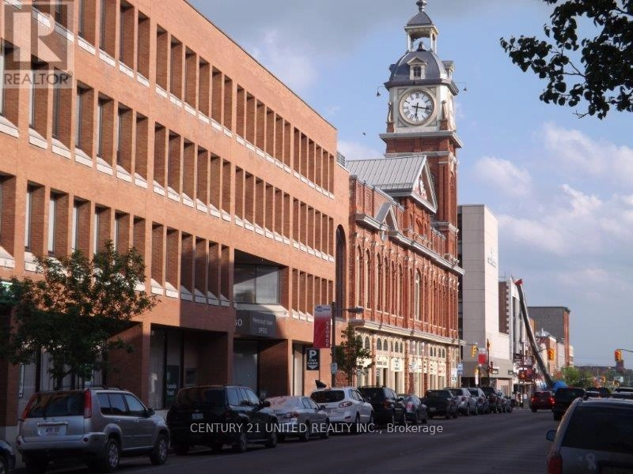1 - 360 George Street N
Peterborough Central, Ontario
Great Leasing opportunity in the heart of downtown in busy Peterborough Square Mall. This approximately 2,620 square foot space in the lower level would make a great location for a retail/service outlet or clinic. On site management, on site maintenance and security, wheelchair accessibility. Access to the outdoor Courtyard and 350 car underground parking garage. Steps from the bus terminal and close to 2 municipal parking garages. Unit has a 2 piece washroom and separate entrance to allow for extended hours of operation. Rent is $15.00 per square foot plus HST, with TMI included. Hydro in addition and metered to Tenant. (id:59743)
Century 21 United Realty Inc.
1784 7th Line
Selwyn, Ontario
Build your dream home on this beautiful .47 acre property situated minutes from Peterborough and Lakefield. Measuring 117x175, this spacious lot provides a perfect blank canvas for you to design and build a home that suits your architectural vision and lifestyle. Embrace the freedom of rural living with the convenience of being close enough to all necessary amenities. An excellent location to build the home you have always dreamed of. (id:59743)
Century 21 United Realty Inc.
10 - 193 Simcoe Street
Peterborough Central, Ontario
Great downtown Retail/Office location in the busy Charlotte Mews across from the Municipal Parking and Transit Terminal. Approximately 514 square feet with parking just steps from the front door for customers. High pedestrian traffic in the area with a wide variety of retail/office businesses located in The Charlotte Mews with a solid customer base. Washrooms are in common area for use of tenants. Additional rent estimated at $3.55 per square foot with utilities in addition and metered to Tenant. (id:59743)
Century 21 United Realty Inc.
313 Water Street
Peterborough Central, Ontario
Approximately 875 square feet of prime space in a great downtown location close to many amenities including, Peterborough Square Mall, public parking and transit routes. Current C-6 zoning allows for many uses including retail sales, office, financial institution, studio or clinic. Additional rent estimated at $2.75 per square foot with utilities in addition. (id:59743)
Century 21 United Realty Inc.
29 - 360 George Street N
Peterborough Central, Ontario
Great Leasing opportunity in the heart of downtown in busy Peterborough Square Mall. This approximately 2,018 square foot space in the lower level will make a great location for a retail/service outlet or clinic. On site management, on site maintenance and security, wheelchair accessibility. Access to the outdoor Courtyard and 350 car underground parking garage. Steps from the bus terminal and close to 2 municipal parking garages. Unit has a 2 piece washroom. Great leasing prices, turnkey packages. Office tower and Mall Spaces and Food court also available. Rent is $12.00 per square foot plus HST, TMI included, with hydro in addition and metered to Tenant. (id:59743)
Century 21 United Realty Inc.
203-A - 159 King Street N
Peterborough Central, Ontario
Great Location At The Corner Of King St And George St N. Approximately 480 Sf Bright Office Space Ideal For Individual Looking To Relocate Out Of Home Office. Wheelchair Accessible. Across The Street From King Street Parkade And Close To City Bus Terminal. Additional Rent Estimated At $9.20/Sf With Utilities Included. (id:59743)
Century 21 United Realty Inc.
4th Floor - 185 King Street
Peterborough Central, Ontario
Approximately 15,294 square feet of Office/Clinic space on the 4th floor of Jackson Square, a Class 'A' Office building in a prime downtown location. This space has lots of natural light and has been upgraded to include 4 in suite washrooms. There are up to 10 underground parking spaces included, on site for this entire space as well as being directly across from the 628 vehicle Municipal Parking Garage. Located in a high traffic area and close to all amenities. Features include 2 high-speed elevators, security, fully accessible and high standard of maintenance. Base rent is $14.00 per square foot plus TMI of $15.00 per square foot. Landlord may consider splitting the space. (id:59743)
Century 21 United Realty Inc.
103 - 294 Rink Street
Peterborough Central, Ontario
Approximately 7,187 square feet of office/workshop space in a unique century building, which has been converted to professional offices. This main floor space has several offices, a board room, open area, a kitchen, and lots of natural light. Unit has a 6 x 10 grade level overhead loading door with access to large workshop area. This unit also has up to 8 on-site reserved parking included in rent. The Landlord may consider splitting the space with smaller options of approximately 4,900, 1,300 and 1,000 square feet available. Additional rent and charges, including heat and hydro estimated at $8.40 per square foot. (id:59743)
Century 21 United Realty Inc.
200 - 294 Rink Street
Peterborough Central, Ontario
Approximately 3,558 square feet of well-maintained office space in a unique century building, which has been converted to professional offices. This second floor space has several offices, a board room, open area, a kitchen, and lots of natural light. This unit also has 5 on-site reserved parking included in rent. The Landlord may consider splitting the space. Additional rent and charges, including heat and hydro estimated at $8.40 per square foot. (id:59743)
Century 21 United Realty Inc.
13 - 637 The Queensway
Peterborough South, Ontario
Approximately 2,626 Sf 2nd Floor Office Space In Excellent Location Just East Of The Parkway With Easy Access To Hwy 115. Busy Commercial/Industrial Plaza In Well Established Industrial Park With Ample Onsite Parking. Additional Rent Estimated At $8.40/Sf With Utilities Included. (id:59743)
Century 21 United Realty Inc.
109 - 159 King Street N
Peterborough Central, Ontario
Convenient Downtown Location With Approximately 450 Sf. Across From The King Street Parking Garage And Close To City Transit. Additional Rent Estimated At $7.80/SF With Utilities Included. (id:59743)
Century 21 United Realty Inc.
302 - 360 George Street N
Peterborough Central, Ontario
Great leasing opportunity in busy Peterborough Square in the heart of downtown. This prestige office space is approximately 1,975 square feet on the 3rd floor of the Office Tower and has a large reception area, bright offices, and its own kitchen area. This space provides lots of natural light in a well-cared for, professional office or clinical environment. On site management and security, wheelchair accessible. Additional rent estimated at $12.00 per square foot with heat and hydro included in rent. Washrooms are shared with 3rd floor tenants. 350 car underground parking garage. Steps from the bus terminal and close to 2 municipal parking garages. Great leasing opportunity for a company looking to relocate, increase or decrease your space. Many approved uses under C-6 zoning. (id:59743)
Century 21 United Realty Inc.
