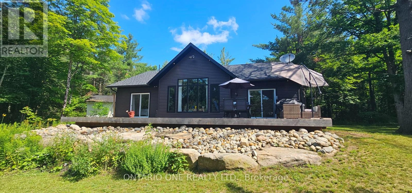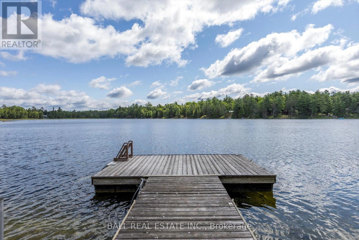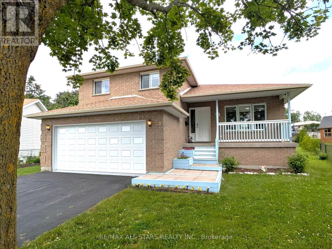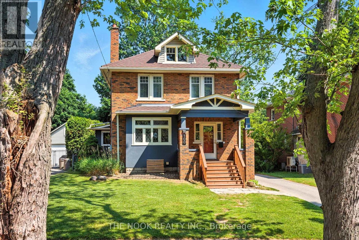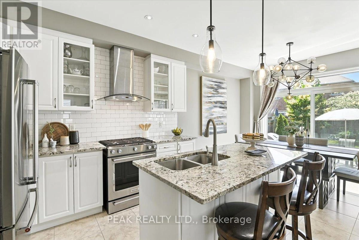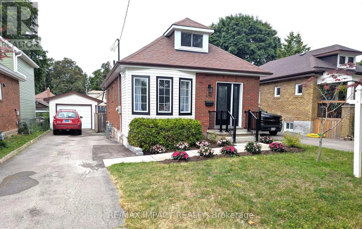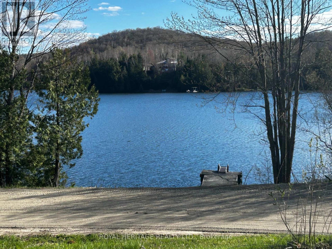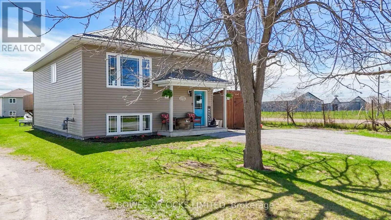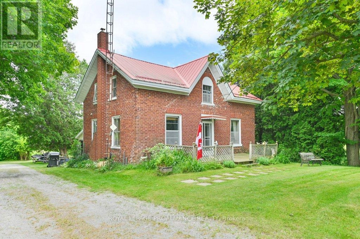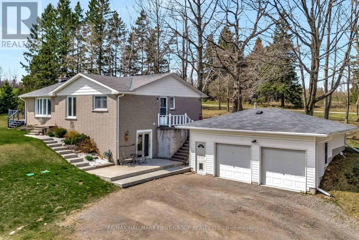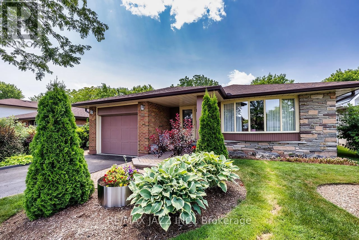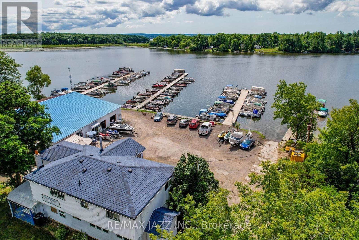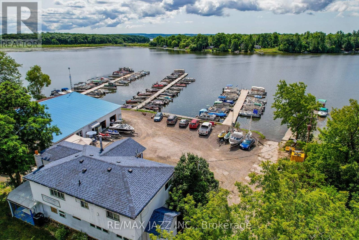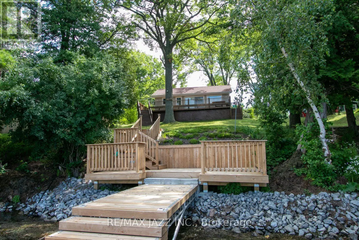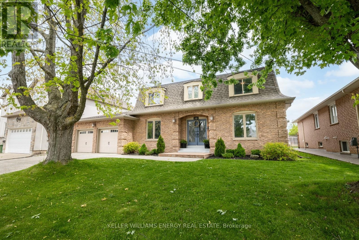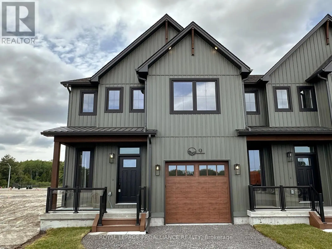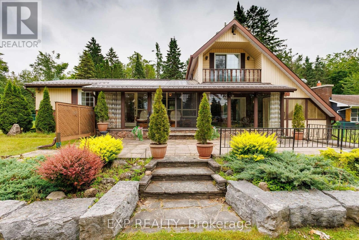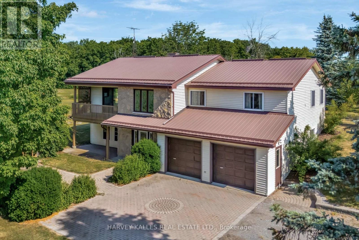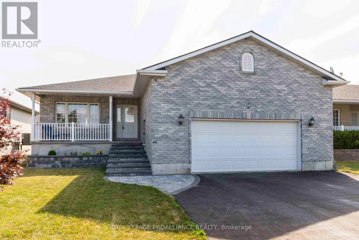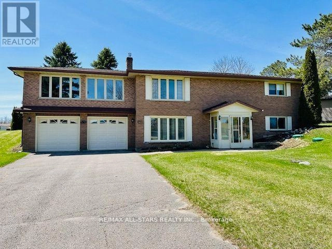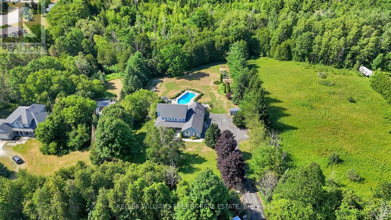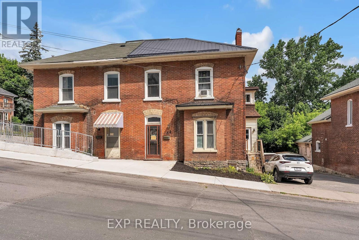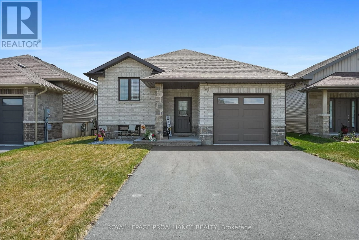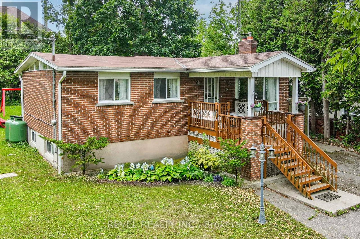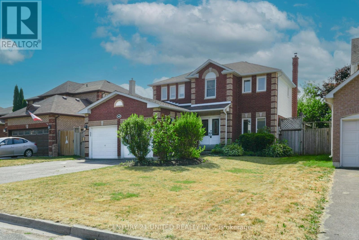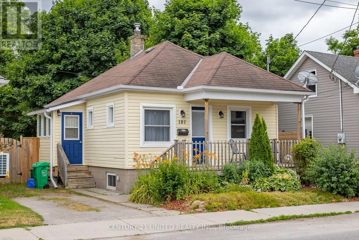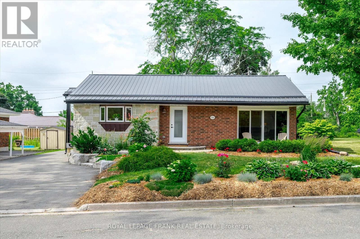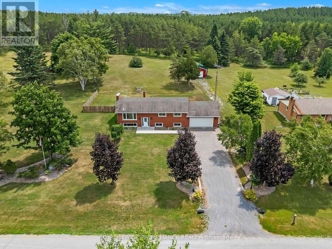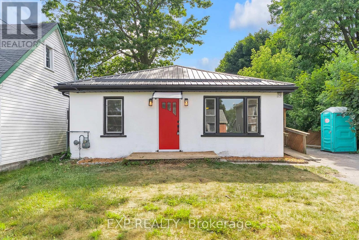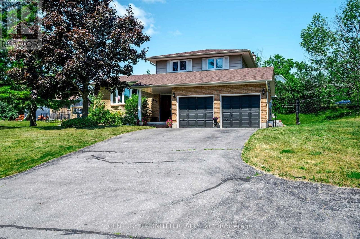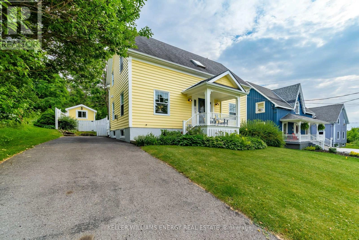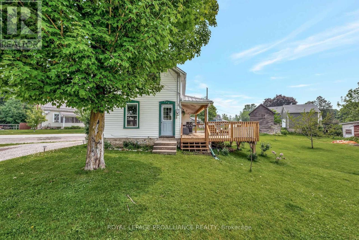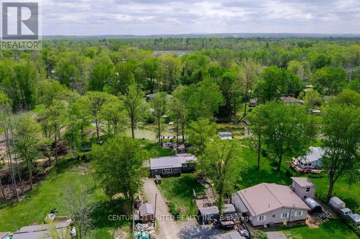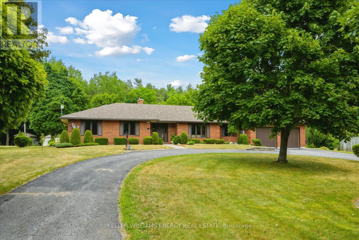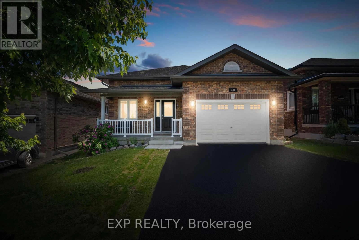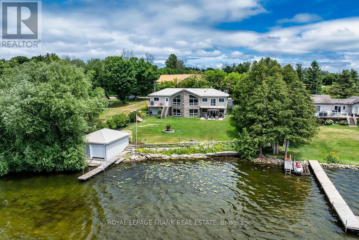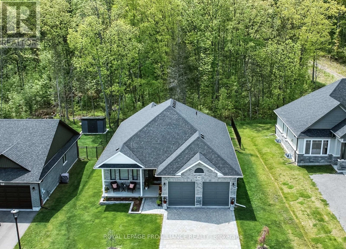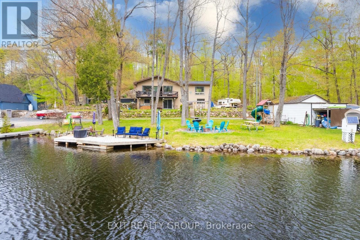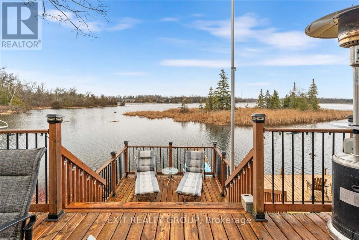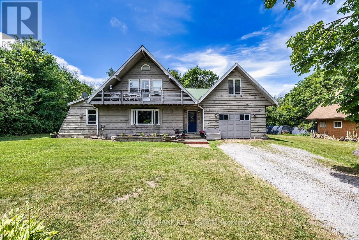1698 Reay Road
Bracebridge, Ontario
Welcome to 1698 Reay Rd - where modern comfort meets country serenity on nearly 10 private acres. This bright and beautifully designed 3-bedroom home offers over 1,600 sq ft of inviting living space, perfect as a full-time residence or your weekend escape. Step into the spacious living room featuring a soaring cathedral ceiling and efficient woodstove, creating a cozy yet open atmosphere year-round. The open-concept kitchen includes a walkout through sliding glass doors to a massive deck - ideal for summer BBQs, outdoor dining, or simply enjoying the peaceful surroundings. The primary bedroom is a true retreat with its own walkout to the deck, a walk-in closet, and a stylish 3-piece ensuite complete with a custom tile walk-in shower. In-floor heating throughout ensures consistent warmth and comfort during every season. Enjoy morning coffee on the covered front porch, quiet evenings around the campfire in the cleared side yard, and all the space you need for parking or exploring your private slice of nature. Located just minutes from Hwy 11, and a short drive to both Bracebridge and Gravenhurst, this property offers the best of privacy and accessibility. Don't miss your chance to own this peaceful, well-appointed home surrounded by natures beauty. Visit our website for more detailed information. (id:59743)
Ontario One Realty Ltd.
1330 County Rd 49
Kawartha Lakes, Ontario
Located on Little Silver Lake, only 10 minutes north of Bobcaygeon on County Road 49, this four season, 8 year new, ICF construction waterfront home/cottage is perfect for year round enjoyment. The 5 hp motor restriction makes this the perfect lake for swimming, canoes, kayaks and scuba diving. Enjoy the weather on the dock or cool off diving into deep waters. In the evening enjoy the stone firepit and take in the stars. The roof overhang provides plenty of space to enjoy the outdoors in any weather. The layout is well planned to separate the 3 bedrooms from the main living area which overlooks the lake. The walls have soundproofing for added privacy. Lots of parking allows room for family and friends to visit. Located near the main road ensures easy year round access. Bell fiber is installed at the road but not yet connected. (id:59743)
Ball Real Estate Inc.
10 O'connell Court
Kawartha Lakes, Ontario
Quality built Grimesway home, in a great location! This 3+1 bedroom/3 bath, 1549 sq/ft home has so much to offer! Starting from the outside, you will appreciate the low traffic, cul-de-sac location, and the long driveway with no sidewalk to shovel. This solid home is all-brick, and the 42' lot, which widens to 108' at the back, is partially fenced. A new roof, eaves & downspouts were just put on in 2024, and the gas furnace is just 3 years old. There is a lovely, south-facing covered front porch which leads to a spacious foyer. The living room is a nice size with a large window, and the big eat-in kitchen offers new counter tops & a walk-out to the brand new deck and backyard with hot tub. Upstairs you will find 3 bedrooms, with the primary offering a full ensuite bath, a walk-in closet, plus a second closet. One level down from the main floor, there is a family room with kitchenette, a 3rd full washroom, and patio doors leading to the backyard. This area can also be accessed directly from the large double garage. A few more steps down takes you to the 4th bedroom & laundry area. Even this lowest level offers very large windows and a big crawl space for tons of storage. This great home is located within walking distance to schools and two great parks! (id:59743)
RE/MAX All-Stars Realty Inc.
100 Connaught Street
Oshawa, Ontario
Welcome to 100 Connaught St, A Century of Charm and Character! Built in 1925 and celebrating its 100th birthday, this beautifully updated detached family home sits proudly on one of the most sought-after streets in Oshawa. Character and history yet fully updated for modern living, this home combines timeless elegance with thoughtful upgrades throughout. Step up to the inviting covered front porch and into a spacious foyer with a convenient front hall closet. The bright living room exudes is warm with original hardwood floors, a cozy fireplace, custom built-in bookcases, leaded glass windows, wall sconces, and a stunning window seat with hidden storage. The formal dining room offers classic character with a beamed ceiling and a built-in buffet nook, perfect for hosting. The expansive custom kitchen addition is an entertainers dream, featuring quartz counters, stainless steel appliances, built-in desk, and a picture window overlooking the oversized backyard. Main floor highlights include a powder room and a versatile family room. Upstairs, you'll find a spacious primary bedroom and two additional bedrooms, all with pot lights and ample closet space. The renovated main bath adds a fresh, modern touch, complete with additional built-in storage.The clean and tidy basement boasts a separate entrance, solid ceiling height, a cold room, laundry area, and extra play or hobby space offering a lot of potential. Set on a pool-sized lot with a detached garage, this home blends historic charm with todays lifestyle needs in a fantastic family-friendly location. Come celebrate 100 Connaughts century milestone this rare gem is ready for its next chapter! (id:59743)
The Nook Realty Inc.
2508 Standardbred Drive
Oshawa, Ontario
The Perfect Blend of Style, Space & Location! Beautifully upgraded 3-bedroom, 3-bathroom home in a sought-after, family-friendly neighbourhood! This sun-filled, move-in-ready property features a spacious layout with hardwood floors, California shutters, and a cozy gas fireplace in the living room. The large eat-in kitchen boasts granite countertops, a centre island, and stainless steel appliances - perfect for entertaining.The finished basement offers additional living space with a sitting area and versatile room for a home theatre, gym, or kids zone. Step outside to a fully fenced backyard oasis complete with a pergola, vegetable garden, and serene seating area.Close to top-rated schools, parks, shopping, transit, and Hwy 407this home truly has it all! (id:59743)
Peak Realty Ltd.
636 Christie Avenue
Oshawa, Ontario
*** OPEN HOUSE SUNDAY 2 - 4 PM *** BEAUTIFULLY REMODELED HOME IN FANTASTIC FAMILY NEIGHBOURHOOD CLOSE TO THE HOSPITAL, ALEXANDER PARK AND MAJOR TRANSPORTATION! THE MAIN FLOOR IS PERFECT FOR THOSE WHO WANT A BUNGALOW WITH THE PRIMARY BEDROOM, BATHROOM AND LAUNDRY ON THE MAIN FLOOR, WITH THE ADDITIONAL SPACE OF A LOFT ON THE 2ND FLOOR. THE MASTER BEDROOM FEATURES HARDWOOD FLOORS, A BEAUTIFUL WINDOW SEAT AND DOUBLE CLOSET. THE LOFT HAS MANY USES INCLUDING A FAMILY ROOM, PRIVATE OFFICE, OR 3RD BEDROOM AND FEATURES 3 CLOSETS! THE LAUNDRY ROOM DOUBLES AS A MUD ROOM WITH A SIDE DOOR TO A COVERED DECK OVERLOOKING THE BACKYARD! HIGH CEILINGS ON MAIN FLOOR! OVER $150,000 IN UPGRADES THAT WOULD PLEASE ANY BUYER! EXCELLENT WORKMANSHIP EVIDENT THROUGHOUT! UPGRADES ALL COMPLETED FROM 2022 - 2025 INCLUDING: ELECTRICAL WIRING, PLUMBING, FRONT & BACK EXTERIOR DOORS, INSULATION IN WALLS, DRYWALL, INTERIOR DOORS AND TRIM, PAINT, BATHROOM, KITCHEN, FLOORING, WINDOWS (DINING RM, PRIMARY BED, BATHROOM, 3RD BEDROOM), FIBE WIRING IN WALLS, BASEMENT FLOOR, FRONT WALKWAY, STEPS AND PORCH, GARDENS, ETC. FURNACE AND A/C 2014. ELECTRIC HOT WATER TANK OWNED. BUILT-IN SMOKE DETECTORS AND CO2 DETECTORS. ROOF 2012. THE BASEMENT IS UNFINISHED SPACE WITH A ACCESS FROM THE MAIN FLOOR AND ALSO A WALK-UP FROM THE BACKYARD. MODERN GARAGE WITH HYDRO. NO GARAGE DOOR OPENER. NEWER ELECTRICAL PANEL INSTALLED BY PREVIOUS OWNER. GOOD-SIZED BACKYARD THAT IS MOSTLY FENCED. INSURANCE COMPANY REPLACED SHED, SOFFIT, EAVES RECENTLY DUE TO STORM THAT TOOK DOWN NEIGHBOUR'S TREE. BASEMENT CEILING HEIGHT ABOUT 6 FEET. (id:59743)
RE/MAX Impact Realty
256 Trout Lake Road
Faraday, Ontario
Looking for Waterfront View? Look No further! Surrounded by 2.45 acres of forest, field & with an incredible lake view. Imagine waking up every morning to the serene beauty of the water, watching the sunset paint the sky in vibrant colors and enjoying a peaceful evening with nothing but nature as your backdrop, or walk across the road, onto the dock and into the boat for an early morning fishing excursion where you can catch big & small mouth bass and perch. Whether you're looking to renovate the existing structure or build your dream home, the potential for this property is undeniable & ready for your vision. This may be your opportunity to invest in a property that will increase in value and is positioned to be an excellent long-term investment. Rd is maintained yr round and is a school bus route. The quaint town of Bancroft, just minutes north, has all your amenities. 2.45 Acres of open field and forest. Views of Riddell Lake. Shed and Bunkie with AC and hydro. (id:59743)
Royal Heritage Realty Ltd.
23 Fitzgerald Street
Selwyn, Ontario
Welcome to 23 Fitzgerald Street in the heart of beautiful Lakefield - where charm, comfort, and convenience come together. This stunning split-level home built in 2014 boasts incredible curb appeal and is nestled in one of the area's most sought-after neighbourhoods. With four spacious bedrooms and two bathrooms, there's plenty of room for the whole family to enjoy. Step inside and you'll be greeted by a bright and welcoming split level entrance up to a bright and welcoming main floor great room, perfect for entertaining guests or relaxing with loved ones. Downstairs, a generous recreation room offers even more space for fun and family time. The master bedroom is a true retreat, complete with a walk-out to a brand-new back deck featuring a luxurious hot tub, ideal for soaking under the stars. Outbuildings provide plenty of space for all your tools and toys, and the property is just a short stroll to schools, shops, and restaurants. Located in the vibrant and scenic community of Lakefield where the Trent Severn waterway, nature, and small-town charm define everyday life, this home offers a lifestyle that's as peaceful as it is practical. Don't miss the opportunity to make this exceptional property your own! Motivated Seller, Offers anytime. (id:59743)
Bowes & Cocks Limited
28 Cadillac Boulevard
Kawartha Lakes, Ontario
Direct Waterfront on the Trent Severn Waterway! This updated 2+1 bedroom home is located on a quiet cul-de-sac & only 10 minutes to Peterborough. Economical Natural Gas, forced air heat plus a wood stove for those cold winter nights. Looking to downsize? This step saver home shows pride of ownership from top to bottom and has had many updates in the last several years including kitchen, bathroom, flooring, steel roof, furnace and floating docking system. Walkout from the basement to the beautifully manicured waterfront lot. Detached garage and paved driveway as well as several outbuildings for storage. Make the move to the Kawartha's today and live the cottage lifestyle with boating and fishing right off your own dock while still being close to town! (id:59743)
Royal LePage Kawartha Lakes Realty Inc.
15154 Telephone Road
Brighton, Ontario
This 16-acre property in Rural Brighton, features a Victorian home with 3 bedrooms, offering a fantastic opportunity to bring out its full potential. This home is waiting for the right owner to restore it or make it their own. The expansive land provides plenty of space to enjoy the outdoors, with room to roam and relax. The property also includes a large barn, adding character and additional possibilities. Brighton is a charming town known for its small-town feel, local shops, and easy access to nearby beaches and nature trails. Located close to the 401 for easy commuting . This property combines rural peace with convenience, making it an ideal spot for someone looking to settle in a welcoming community. **Possibility of 1 or 2 severances, just waiting for the municipalities response after July 16th.** (id:59743)
Royal LePage Proalliance Realty
3798 Hickerson Road
Hamilton Township, Ontario
Tucked into a mature 1 acre lot on a dead end street in rural Northumberland, is this traditional all-brick, 1970's bungalow complete with a walk-out basement & 2-car detached garage, tranquil views of the hills! The main floor features a spacious eat-in kitchen, bright family room with hardwood flooring & a walkout to the West facing deck, 3 bedrooms with the primary offering ensuite access to the 4pc. bath complete with double sinks & walk-in shower, convenient main floor laundry and 2pc powder room. On the partially finished, walkout lower level, a large rec room with propane fireplace allows for relaxing nights while potential lies for additional finished space in the workshop area. A functional utility/storage room in addition to a 2pc. powder room, fruit cellar and quick access to the detached garage complete this level. For the outdoor enthusiasts, you will enjoy privacy without being too far from area amenities as well as an insulated & heated detached garage. (id:59743)
RE/MAX Hallmark First Group Realty Ltd.
351 Orange Crescent
Oshawa, Ontario
Welcome to 351 Orange Crescent, located in the O'Neill community! This beautifully kept 3-level backsplit is tucked away in one of Oshawa's most peaceful and scenic streets. Inside you will find 4 spacious bedrooms, 2 bathrooms and a layout that has the right balance of space and flow. The main level features warm hardwood floors, and a bright open-concept living and dining with crown moulding for a touch of class. The Eat-In Kitchen is clean, functional, and provides you with a walk-out patio for all of your summer BBQ's. Upstairs, the 4 generously sized bedrooms have been freshly carpeted. The Primary Bedroom is equipped with a his/hers closet and access to a semi-ensuite, giving you comfort and privacy. The finished lower level offers a cozy family room/rec space complete with a gas fireplace, laundry room, a second bathroom and lots of storage. Outside? A private, well-kept yard with space to garden, host, or just relax with a cup of coffee. The crescent is quiet, tree-lined, and full of pride-of-ownership homes. Don't miss out! This isn't just a house; it's a home. And homes like this don't last long! (id:59743)
RE/MAX Jazz Inc.
1087 Island View Drive
Otonabee-South Monaghan, Ontario
Same owner from 2005. This long well-established marina with 280 feet of prim commercial tourism waterfront on north shore of Rice Lake The Trent Water System has 1.2 acres on land, approx. 1 acre leased from Parks Canada under the water and taxed separately. Looking for a location to expand your marina operation or open a new location for snowmobile dealership and repair here it is. All the hard work has been done. Huge demand for boat and personal watercraft rentals. More than 110 boat slips with room to expand is completely full servicing Cow Island property owners and many others, no vacant boat slips but room to create more slips. Cow Island parking at the back of the property not included. 2-1 bedroom apartments, 1-2 bedroom and 1-3 bedroom (owners residence) stunning views over the docks and the waterfront. 3 shops under approx. 6000 sq. ft of roof, part of that space is high and heated perfect for working all year servicing and repairing boats snowmobiles and personal watercraft, also building docks for area cottagers. Large retail store selling everything from snacks to fuel, oil, marine parts and fishing tackle and bait, Marine fuel sales with TSSA inspected above ground fuel tank, propane tank exchange service. Room to increase revenue with boat shrink wrap, water taxi out to the islands, also included construction barge with hoist service, $15 boat launch fee, outdoor washrooms. Loads of upgrades. Only 45 mins to Oshawa, 15 Mins to Peterborough, 20 mins to 407.The owner the shuts down for winter but could stay open all winter to sell fuel to snowmobilers, operate a store perhaps a hot snack bar to the numerous ice fishermen who fish right out front. The shops could be used or rented to marine mechanic, marine upholstery shop. More boat slips are also needed if the buyer chose to construct. Offer to Both those uses are be done on a commercial offer form. HST to be self-assessed buy the Buyer. (id:59743)
RE/MAX Jazz Inc.
1087 Islandview Drive
Otonabee-South Monaghan, Ontario
Same owner has built wealth since 2005. This long well-established marina with 280 feet of prim commercial tourism waterfront on the north shore of Rice Lake The Trent Water System. 1.2 acres on land, approx.1 acre leased from Parks Canada out under the water and taxed separately. Looking for a location to expand your marina operation or open a new location for snowmobile dealership and repair here it is. All the hard work is done. Huge demand for boat and personal watercraft rentals. More than 110 boat slips with room to expand servicing Cow and Island property owners and many others. There are no unrented boat slips available at this time. Cow Island parking across the road is not a part of this property. 2-1 bedroom apartments, 1-2 bedroom and 1-3 bedroom (owners residence) with stunning views over the docks and the waterfront. 3 shops under approx. 6000 sq. ft. of roof, part of that space is high and heated perfect for servicing and repairing boats, snowmobile and personal watercraft, also building docks for local cottagers. Large retail store selling everything from, snacks to Marine fuel oils and parts, fishing bait and tackle, propane tank exchange service. Room to increase revenue with marina service, boat shrink wrap, water taxi out to the islands, includes small construction barge with hoist, $15 boat launch fee, outdoor washrooms. Loads of upgrades. Only 45 mins to Oshawa, 15 Mins to Peterborough, 20 mins to 407. The owner the shuts down for winter but could stay open all winter to sell fuel to snowmobilers, operate a store perhaps a hot snack bar to the numerous ice fishermen who fish right out front. The huge shop could be used or rented to marine mechanic or marine upholstery shop. needed in the area. More boat slips are also needed if the buyer chose to construct. Offer to Both those uses are be done on a commercial offer form. HST to be self-assessed buy the Buyer. (id:59743)
RE/MAX Jazz Inc.
52 Cow Island
Otonabee-South Monaghan, Ontario
Just a short Boat ride to the island from Islandview Harbour Marina at 1087 Islandview Drive Bailieboro. This is the perfect turn key low maintenance cottage property. Beautiful sparkling waters and sunsets are yours to be enjoyed. Clean sandy waterfront off the dock, perfect for swimming and boating, or just watching the world float by. Possession is totally flexible 15 to 60 days TBA. Fantastic, well kept, meticulously clean. Nothing to do but bring the family and make the memories. Approved septic system. Beautiful lake side deck overlooking quality ariel docking system. 200 Amp service with electric baseboards to take the chill off. Miles of boating on the Trent System to unlimited small towns, cities and restaurants to explore by boat, great fishing. Rice lake is part of a major snowmobile trail connecting Southern Ontario to all the northern trails conditions permitting. Internet available. **EXTRAS** Almost a 4 season property. Snowmobile from the cottage on Ganaraska Snowmobile Trail E108. Boat slip available at additional cost. Deeded Car parking at Island View Harbor Marina. (id:59743)
RE/MAX Jazz Inc.
158 Chester Avenue
Hamilton, Ontario
This is the custom built home you've been waiting for. A rare find on a quiet, family-friendly street in one of the most sought-after pockets of the Hamilton Mountain. This 4-bedroom, 3-bathroom home has been meticulously maintained and offers a spacious, functional layout with many custom touches throughout, starting with the exterior brick work and large double door entrance. Inside, you'll find two large living rooms, both with fireplaces, a formal dining room, and a bright and spacious eat-in kitchen with modern appliances. A grand oak staircase greets you at the entrance, and original hardwood flooring adds warmth and character throughout. The second living room opens directly to a newly finished stone patio and a spacious backyard, perfect for creating your own private retreat or even adding a pool. Upstairs features four spacious bedrooms, including one with a private 2-piece ensuite. The large, open basement is a blank canvas, ready for its new owners vision. With parking for six, an oversized garage, and natural light pouring in throughout, this home truly checks all the boxes. Steps to Gourley and William Connell parks, and just minutes to the QEW, 403, public transit, malls, schools, hospitals, shopping and more, this location is as convenient as it gets. A rare find in a prime location, don't miss your chance to call this piece of art home. (id:59743)
Keller Williams Energy Real Estate
80 Birch Crescent
Kawartha Lakes, Ontario
Welcome to 80 Birch Crescent, Bobcaygeon a stunning, brand new custom-built home offering over 4,500 sq ft of thoughtfully designed living space just minutes from charming downtown Bobcaygeon. This 4-bedroom, 4-bath masterpiece blends modern elegance with everyday functionality, featuring soaring ~11 ft ceilings on the main level, engineered hardwood flooring, and upgraded finishes throughout. Only a short walk from public access to Pigeon Lake. Step into the heart of the home, a show-stopping kitchen equipped with high-end Kitchen Aid appliances, under-cabinet lighting, a large quartz island, and sleek modern cabinetry. Enjoy seamless flow into the open concept living and dining area, illuminated by well thought out lighting. A large spa-like primary bedroom on the main floor with exquisite ensuite bathroom and walk-in closet is included on the main floor as well as an extremely bright sun room ideal for a home office, dining space, or den. The space extends to a covered walkout deck with built-in pot lights perfect for fitting an out-door kitchen and entertaining year-round. Solid-core 8-foot modern interior doors, 7" baseboards, and premium two-pane windows highlight the quality craftsmanship throughout. The spacious layout continues in the walk-out lower level, which is ready for your personal touch, complete with rough-ins for an additional bathroom and kitchen. Practical features include a phenomenal well flow rate, advanced water filtration system, over-sized septic. Whether you're relaxing with family or entertaining guests, every inch of this home is designed to impress. Don't miss your opportunity to own one of Bobcaygeons finest new builds luxury, location, and lifestyle await at 80 Birch Crescent. (id:59743)
Ball Real Estate Inc.
2017 Newtonville Road
Clarington, Ontario
This charming, well maintained 3 bedroom, 1.5 bath home is ideally located in the Town of Newtonville. Easy and quick access to the 401/Hwy 115 for the commuter. Brimacombe and Ganaraska about 10 minutes away for year round recreation. Originally built in 1905, you will enjoy everyday lifestyle ease with the main floor laundry, a large, bright eat in kitchen, a comfortable living area with fireplace and a large deck perfect for outdoor cooking or relaxing. A standout feature is the steel roof (2021) offering durability and enhanced curb appeal. The private double drive allows for comfortable 2+ car parking. Whether you're looking for a low-maintenance lifestyle or an investment property in a prime location, this move-in ready Newtonville gem has it all. Motivated Sellers! (id:59743)
Royal Heritage Realty Ltd.
9 Hollingsworth Street
Cramahe, Ontario
OPEN HOUSE - Check in at Eastfields Model Home 60 Willowbrook St, Colborne. Introducing the Carsten model, a stunning modern farmhouse-style townhome located in the picturesque new community of Eastfields. This home features 3 bedrooms and 2.5 bathrooms, offering a perfect blend of contemporary elegance and rustic charm. The main level boasts a spacious open concept living, kitchen, and dining area, ideal for entertaining and everyday living. Step outside to a private back deck, perfect for relaxing and enjoying the outdoors with privacy from your neighbours. The upper level is home to a large primary bedroom with a generous walk-in closet and a luxurious 4-pc ensuite bathroom. 2 additional bedrooms provide ample space and comfort, with a shared bathroom conveniently located nearby. The upper level also includes a laundry area for added convenience. Additionally, the Carsten model offers the option to include an elevator, enhancing accessibility and ease of living. Nestled in the serene and welcoming community of Colborne and built by prestigious local builder Fidelity Homes. Offering 7 Year TARION New Home Warranty. Move-in ready May 29, 2025. (id:59743)
Royal LePage Proalliance Realty
66 Trent Canal Road
Kawartha Lakes, Ontario
Built with care in 1964, this solid 1.5-storey year-round home offers timeless German-inspired architecture and the charm of waterfront living without the waterfront price tag. Located on a beautifully maintained, fully fenced lot directly across from the Trent Canal, this 2+1 bedroom, 2-bathroom home features sunrooms at both the front and back, with lovely water views from the living room and sunroom.The layout is thoughtful and functional, with updated windows (2000) providing great natural light throughout. Enjoy main floor living with a bedroom, full bathroom, and laundry all on the main level ideal for aging-in-place or accessible living. Additional features include a detached garage, carport, heated workshop with power, and an extra shed for storage. Water is pumped from TSW - $100 annual contract. Flow is good and the water tastes great. Beautiful stone landscaping, completed by a reputable local contractor, adds curb appeal and structure to the property. Tucked away on a very quiet road surrounded by nature, you're just a minutes boat ride to Balsam Lake and a short cruise to Bobcaygeon, Fenelon Falls, or Coboconk. Lock 35 Rosedale sits at the end of the road, offering access to the Trent-Severn Waterway - a 386 km system connecting Lake Ontario to Georgian Bay and beyond. The dock is leased through Parks Canada for approx $55/year. Enjoy the best of cottage-country living with the convenience of municipal services including a paved road, garbage pickup, and high-speed Rogers internet. This is a rare opportunity to own a well-maintained home in a peaceful setting with year-round access and big potential.Estate sale property is being sold as is, with no representations or warranties. (id:59743)
Exp Realty
1015 County 2 Road
Prince Edward County, Ontario
Tucked away on 3.7 picturesque acres, this beautifully maintained 4-bedroom, 3-bathroom home offers the perfect blend of space, charm, and potential just a short drive to Wellington and the best of Prince Edward Countys wineries, restaurants, and beaches. From the moment you arrive, youll be captivated by the pastoral setting, complete with rolling farm fields, a tranquil stream, a peaceful pond, and your own pocket of woods all visible from the large living room and multiple outdoor spaces. Inside, the home offers generous room to live, work, and entertain. The spacious kitchen includes a separate dining nook and walkout to a large deck, while a formal dining room provides space for special gatherings. The sunlit living room with vaulted ceilings features a cozy wood stove and balcony with elevated views of the surrounding countryside. The walkout lower level expands your options with a large family room, second wood stove, office, fourth bedroom, full bath, and an oversized laundry room that could easily be converted into a second kitchen making this level ideal for an in-law suite or income-generating rental. Practical features like a durable metal roof, attached 2-car garage, and multiple outdoor living spaces including a side patio, deck, and balcony make this home as functional as it is beautiful. Whether you're looking for a full-time family home, a multi-generational setup, or a property with income potential, this countryside gem delivers space, serenity, and versatility in equal measure. (id:59743)
Harvey Kalles Real Estate Ltd.
35 Forest Valley Drive
Quinte West, Ontario
Looking for 3 Bedrooms on the Main Floor? Move-In Ready? Welcome to Forest Valley Drive! This beautifully maintained bungalow is the expanded Cedar Highland model offering more space and comfort for your growing family. Step into a bright, open-concept layout with stylish new flooring throughout the main spaces. The main floor features three spacious bedrooms, a welcoming living and dining area, and a functional kitchen perfect for everyday living and entertaining. Downstairs, enjoy a fully finished basement complete with a cozy TV lounge, games area with bar, gas Fireplace and a fourth bedroom, and a versatile music or playroom ideal for kids or creatives. Nestled on a quiet street just 10 minutes to the 401 and 15 minutes to CFB Trenton, this home offers small-town charm with city convenience. You'll love the proximity to local amenities: groceries, pharmacy, golf course, ski hill, splash pad, and beaches all right in Frankford! (id:59743)
Royal LePage Proalliance Realty
369 The Captains Corner
Kawartha Lakes, Ontario
Solid Brick 2 Story Home in the Sought-after Waterfront Community "Victoria Place". Three-bedrooms, attached sunroom plenty of windows overlooking stunning views. Large open concept kitchen, dining room and cozy living room. Lower level bedroom W/full bathroom. Room for second Kitchen ideal for an in-law suite. Lots of closets and storage areas. Propane fireplace in 2nd family room, new heat pump installed in 2024. Spacious rooms, wheelchair access! Walk-out to attached garage . Decks overlooking green space for outdoor living. The exclusive shoreline includes two sandy beaches and docking included for your family's enjoyment. Inground pool, tennis courts and pickleball are a must! Recreational center for entertainment. Boat storage on-premise. Close to Bobcaygeon boasting fabulous shopping and restaurants. Approx. 30 minutes to Lindsay and Peterborough Victoria Place is known as retirement community with many social activities. (id:59743)
RE/MAX All-Stars Realty Inc.
8378 Majestic Hills Drive
Hamilton Township, Ontario
Welcome To 8378 Majestic Hills Dr! Tucked Away On A Quiet Cul-De-Sac Of Executive Homes, This Stunning 4+1 Bedroom, 3 Bath Home Is Situated On a Picturesque 3.45 Acre Lot Backing Onto Protected Green Space Complete With Heated Inground Pool, Hot Tub, Vegetable Gardens & Chicken Coop! Great Location On Sought After Majestic Hills Dr. In Hamilton Township Mins North Of Cobourg! Main Level Boasts Hardwood Floors Throughout, Updated 2 Pc Bath, Spacious Living Area, Elegant Formal Dining Area, Bright Eat-In Kitchen With Granite Counters & Breakfast Area Overlooking Large Great Room With Soaring Vaulted Ceilings, Skylight & Wood Burning Fireplace! Large 3 Season Sunroom With Panoramic Views & Walk-Out To Hot Tub, Patio & Pool! 2nd Level Features 4 Spacious Bedrooms & 2 Full Baths Including Oversized Primary Bedroom With Large Closet & 5 Pc Ensuite! Fully Finished Basement Boasts Above Grade Windows, Utility Room, Work Out Area, 5th Bedroom & Large Rec Area With Laminate Floors Throughout! Gorgeous 3.45 Acre Lot Backing Onto Wooded Green Space Surrounded By Mature Trees! Professionally Landscaped Front To Back, Complete With Heated Inground Pool, Large Patio With Expansive Armour Stone & Hot Tub, Many Perennial & Vegetable Gardens, Fire Pit & Even An Automated Chicken Coop! Oversized Double Car Garage & Large Driveway Providing Ample Parking! Excellent Location Situated On Very Sought After Court In Hamilton Township Mins North Of Cobourg & Approx. 20 Mins East Of Durham Region! See Virtual Tour!! (id:59743)
Keller Williams Energy Real Estate
44 Catharine Street
Belleville, Ontario
Welcome to 44 Catharine Street, a spacious and character-filled three-storey semi-detached duplex located in the heart of Belleville. This legal non-conforming duplex presents a unique opportunity for investors, multi-generational families, or homeowners looking for rental income. With two self-contained units, this home offers exceptional flexibility and potential in a prime location. Unit 1 spans the main floor and lower level, offering a generous layout perfect for comfortable living. The main level features a large living room, separate dining area, and a bright, functional kitchen, ideal for entertaining or family gatherings. A convenient 2-piece bathroom adds practicality. The fully finished lower level includes a bedroom, a full 4-piece bathroom, and additional rooms that can be used as storage, a hobby space, or even a home office. Unit 2, located on the second floor, has its own private entrance and offers a well-designed space with a bright living room, dedicated dining area, full kitchen, two bedrooms, and a 4-piece bathroom. Whether used for rental income or extended family, this unit provides privacy and independence. Outside, you'll find a private double driveway with space for up to five vehicles, and a low-maintenance yard ready for gardening or outdoor seating. The classic brick exterior, stone foundation, and tall windows give the home timeless curb appeal. Located in a central Belleville neighbourhood, you're just steps from parks, public transit, schools, shopping, downtown amenities, and more. With its flexible layout, income potential, and fantastic location, 44 Catharine Street is a rare opportunity to invest in a growing community or live comfortably with added financial freedom. Don't miss out on this amazing home! (id:59743)
Exp Realty
25 Cedar Park Crescent
Quinte West, Ontario
Welcome to 25 Cedar Park Crescent! This impeccably cared-for home with over 1600 sqft of finished space offers modern living in a desirable Quinte West neighbourhood. Step into the generous front entryway and continue into the open-concept main floor layout. The sun-filled kitchen, dining and living areas are ideal for entertaining, with large south-facing windows that fill the space with natural light. The kitchen is a chef's dream, complete with quartz countertops, loads of ceiling-height cabinetry, stainless steel appliances, a pantry and a centre island with a breakfast bar. Step out from the dining area onto the expansive & upgraded partially covered rear deck, complete with a custom privacy Louver system, perfect for relaxing or entertaining outdoors. The fully fenced backyard has been professionally landscaped and includes a massive wooden gazebo and patio area for al fresco dining or quiet evenings under the stars. The main floor features two large bedrooms, a 4-piece bath with ensuite privilege from the Primary Bedroom plus stylish & durable laminate flooring. Downstairs, the fully finished lower level is the ultimate retreat with a cozy gas fireplace and surround sound 5.1 speakers in the oversized rec room...perfect for game night or relaxing after a long day with a book. A third bedroom can double as a guest room or home office, with a convenient full 4-piece bathroom located just beside. The laundry room includes a sink for added functionality and ease with daily tasks. Enjoy direct entry from the attached garage into the foyer, perfect for busy days and easy unloading. Located in a quiet, friendly neighbourhood walkable to schools, parks and everyday amenities. Just a short drive to downtown Trenton, conservation trails, the Bay of Quinte for boating and ice fishing in the winter, and all that Prince Edward County has to offer including wineries, breweries, and stunning white sand beaches! (id:59743)
Royal LePage Proalliance Realty
99 Bowen Road
Kawartha Lakes, Ontario
Welcome to this beautiful all-brick, 4 Season home nestled in a desirable waterfront community, just minutes from Port Perry and Lindsay. Situated on a spacious and private lot with exceptional lake views, this property offers the perfect blend of comfort, style, and year-round enjoyment. Inside, you'll find an open-concept layout featuring vaulted ceilings and oversized windows that flood the space with natural light. The well-designed kitchen includes a breakfast nook and flows seamlessly into the dining area, which opens onto a back deckideal for entertaining or relaxing while taking in the serene surroundings. The home offers 4 bedrooms & 2 generously sized on the main floor and 2 more in the bright, fully finished basement. A cozy fireplace in the large rec room provides warmth and charm, with oversized windows that keep the space airy and inviting. Two full bathrooms and a dedicated laundry area add to the home's practicality. Additional features include a new forced air furnace and air conditioning system, a hot tub, and multiple storage sheds. Enjoy all-season activities with direct access just steps to the lake, and unwind in your peaceful, private backyard with breathtaking lake views. Dont miss this rare opportunity to live in a tranquil, nature-filled setting with all the comforts of home. (id:59743)
Revel Realty Inc.
569 Westman Avenue
Peterborough West, Ontario
6 bedroom home in prime West End Neighbourhood with multiple living spaces and updated kitchen! This home features two main floor living spaces, an open-concept kitchen/dining area, a formal dining room, a 2-piece bathroom, and main-floor laundry. Upstairs, you'll find an oversized primary bedroom with its own 4-piece ensuite and walk-in closet and office/reading nook. The second floor has three additional large bedrooms, and a separate 4 piece bathroom. The finished lower level expands your living area with a rec room, two more bedrooms, and a 3-piece bathroom. Additional highlights include an insulated double garage with built-in shelving, a fully fenced, private backyard, and easy access to parks, schools, shopping, and major commuter routes. This move-in ready home delivers size, design and practicality. Don't miss your opportunity to make it yours - book your showing today! (id:59743)
Century 21 United Realty Inc.
595 Westman Avenue
Peterborough West, Ontario
Charming Brick Bungalow in Quiet Neighborhood Close to Hwy 115 & Fleming College. This beautifully finished brick bungalow offers comfortable living on both the main and lower levels, perfect for families or multi-generational living. Nestled in a peaceful neighborhood, the home features spacious, light-filled rooms, modern updates, and a functional layout. Enjoy easy access to Hwy 115, Fleming College, parks, and local amenities and a private yard, and easy access to parks, schools, and local amenities. A must-see at $624,900! (id:59743)
Ball Real Estate Inc.
409 Concession Rd 8 W
Trent Hills, Ontario
Stylish, spacious, and just a few years young, this quality-built bungaloft offers the perfect blend of modern comfort and country charm. Set on 2 acres, it features open-concept living, vinyl flooring throughout, and tons of natural light from the many windows. The main floor includes a bright kitchen, dining and living area, mudroom with laundry, and a versatile second bedroom with a separate entrance. The primary bedroom is thoughtfully designed with a walk-in closet, 4pc ensuite, and cozy heated floors. Upstairs, you'll find two additional bedrooms and a 4pc washroom, perfect for family or additional guests. The walk-out basement offers endless potential with above-grade windows and rough-ins for a bathroom and kitchenette. (id:59743)
Our Neighbourhood Realty Inc.
181 Hazlitt Street
Peterborough East, Ontario
Nestled on a quiet street in the heart of Peterborough's East City, this home is perfect for first time buyers or downsizers. Minutes to bike/walking trails, parks, a short walk to coffee shops, restaurants, groceries, and all that this very desirable neighbourhood has to offer. The home features a fenced yard, private driveway, 2 main floor bedrooms, an updated kitchen and a bright open living space. Downstairs, you will find a partially finished basement with laundry, and a flex space ideal as a TV room or gym space. Be sure to see this home before it's gone; priced to sell. A pre-inspected home. (id:59743)
Century 21 United Realty Inc.
1361 Holloway Drive
Peterborough Central, Ontario
Renovated brick bungalow with stone accents, set beside a peaceful park in Peterborough's desirable Old West End. Features include 2 bedrooms + den, hardwood floors, stylish 4-piece bath, and a private backyard retreat. The deep driveway leads to a detached double garage. Bonus: Legal Basement Apartment! Fully permitted 1-bed unit with separate entrance, full kitchen, laundry, and bath perfect for rental income or multi-generational living. Walk to PRHC, schools, parks, and downtown. A rare turnkey opportunity for homeowners and investors alike! (id:59743)
Royal LePage Frank Real Estate
42 Roslin Road
Belleville, Ontario
OPEN HOUSE Saturday & Sunday 1 to 2:30pm...Welcome to this beautifully updated all-brick raised bungalow nestled on a picturesque one-acre country lot in Roslin. This charming home features a brand-new kitchen, freshly painted throughout and stylish new laminate flooring and baseboards. Main floor 5-piece bathroom has been tastefully updated with new tile, a modern vanity and more. Additional upgrades include some new light fixtures and new front door. Full finished basement with recreation room, 3 pc bathroom and 4th bedroom. Enjoy the convenience of an attached double car garage plus a detached 1.5-car garage/storage shed, perfect for hobbyists or extra storage. Located less than 20 minutes to Belleville, this property offers the perfect blend of peaceful country living and easy access to city amenities. Don't miss this move-in ready gem! (id:59743)
Royal LePage Proalliance Realty
30 Leonard Avenue
Quinte West, Ontario
Welcome to this fully renovated 4-bedroom, 1-bathroom bungalow in Trenton, just minutes from CFB Trenton and all local amenities. This move-in ready home has been beautifully updated throughout, featuring stunning hardwood flooring, potlights, and a brand new kitchen complete with quartz countertops, sleek cabinetry, and stainless steel appliances. The bright, open layout offers a modern yet cozy feel, perfect for families or first-time buyers. Enjoy peace of mind with a brand new 2025 metal roof ensuring long term durability. With its prime location, stylish finishes, and thoughtful updates, this property is a fantastic opportunity to own a turnkey home in a desirable neighbourhood. Quick closing available! (id:59743)
Exp Realty
7 Bloomsgrove Avenue
Port Hope, Ontario
Iconic Circa 1928 home located on one of the most Iconic streets, steps away from the Iconic downtown, in one of the most Iconic small towns in all of Ontario - Welcome to 7 Bloomsgrove Avenue. This stunning 4 bedroom, 2-bathroom home has been facelifted, remodeled and renovated to revitalize and transform in just a short couple of years. Many original features still remain: baseboard, trim, casing, crown moulding, pocket doors and hardwood flooring (hardwood/maple/pine) re-exposed and refinished. Enter the home through the traditionally covered front porch and instantly be blown away by the classic layout with the well-appointed, newly updated kitchen straight ahead with the formal living room and dining rooms in your peripheral. Separated by original pocket doors and showcased by the spectacular oversized original baseboards, trim and resurfaced and refinished hardwood floors. Located off the dining room is a warm office space tucked away at the rear, with a 2-piece powder off to its side. Continue through the remodeled kitchen with cupboards professionally painted, new Stainless-Steel Appliances and tiled backsplash to the back porch/sunroom space overlooking the serene backyard space and newly installed deck. Seeing is believing with this main floor masterpiece! Upstairs the second level provides more breathtaking memories with 4 generously sized bedrooms and a full 4-piece bathroom (with Laundry Shoot & Hidden Closet), all highlighted by the original pine and maple floors. Quite possibly, the X-Factor of this showstopper, is the 3rd floor loft/attic space that presents ample possibility for the creative genius and new owners. Not to be forgotten is the fabulous lower-level family space complete with cozy gas woodstove as well as ample storage and workbench utility room. Perfectly positioned to enjoy everything Port Hope. Steps away from Downtown, Shops, Restaurants, Lake Ontario, Beaches, Trails, Parks, Trinity College, Schools, Ganaraska River, and much more! (id:59743)
Exp Realty
476 Franklin Drive
Selwyn, Ontario
Charming Family Home in Sought-After Selwyn! Welcome to this beautifully maintained 3+1 bedroom, 3 bathroom home, ideally situated on a large, landscaped lot in one of Selwyn's most desirable neighbourhoods. Offering a bright, spacious layout and numerous recent upgrades, this property is ideal for families and those who enjoy entertaining. The main floor features a welcoming foyer, a custom kitchen with stone countertops and stainless steel appliances, a formal dining area, convenient main-floor laundry, a 2-piece powder room, and a generous living room with a cozy gas fireplace and walkout to the rear patio - complete with hot tub area. Upstairs, the spacious primary bedroom includes a full ensuite bath, along with two additional bedrooms and a second full bathroom. The finished lower level provides added living space, featuring a fourth bedroom, a rec room with a gas fireplace, a 3-piece bath, a bonus room, and a utility/storage area. Step outside to your private backyard oasis, featuring a custom armour stone landscaped yard, above-ground pool, and plenty of space to relax and unwind. The double-attached garage with heater offers year-round comfort and convenience. This is a fantastic opportunity to own a move-in-ready home in a welcoming, family-friendly neighbourhood - all just minutes from Peterborough's schools and amenities. Don't miss your chance to call this beautiful property home! (id:59743)
Century 21 United Realty Inc.
15 Cumberland Street
Prince Edward County, Ontario
You're home!! This beautifully, professionally renovated 5-bedroom, 4-bathroom residence (over 2000 sqft of finished living space!) offers a perfect blend of modern design, comfort, and functionality. Renovated from top to bottom every detail (right down to a brand new hvac system!) has been thoughtfully updated to meet todays lifestyle needs while maintaining timeless appeal. Step inside to discover a bright and airy interior, filled with natural light and designed with open-concept living in mind. The spacious layout includes a sleek, contemporary kitchen with high-end finishes, generous living and dining areas, and a seamless flow throughout. Each of the five bedrooms is generously sized, providing ample space for family, guests, or a home office. The four modern bathrooms feature stylish fixtures and spa-like finishes. Whether you're hosting gatherings or relaxing in peace, this home has room for it all. Nestled in a quiet pocket in the heart of Picton, you'll enjoy the convenience of nearby shops, restaurants, parks, and all that Prince Edward County has to offer. Move-in ready and thoughtfully updated this home is a rare find in an unbeatable location. Come for a visit, stay for a while and you too can Call The County Home! (id:59743)
Keller Williams Energy Real Estate
627 Old Bogart Road
Tweed, Ontario
Nestled on a peaceful corner lot in the heart of the Village of Tweed, this cute 916 SF, 2-story home is ready for you to start your story! Fully renovated, it blends cozy charm with modern essentials, perfect for first-time buyers craving a serene yet convenient small-town lifestyle on municipal water and sewer. The smart layout maximizes every square foot, beginning with a generous laundry/mudroom, a spacious 4-pc bathroom, and a stunning new walk-out deck off the kitchen ideal for morning tea or summer BBQs. Upstairs, two bright bedrooms, filled with natural light from large windows, offer cozy retreats, complemented by a convenient 2-pc bathroom. Set on a large corner lot, the property includes a vintage barn-garage, a weathered gem for parking, storage, or your next DIY project. No updates needed, just unpack and make this perfect home yours! [Features: new kitchen, new bathrooms, additional insulation, flooring throughout, steel roof, windows/ gas furnace (2013) on demand water heater (2019). Home inspection from June 2025 available) (id:59743)
Royal LePage Proalliance Realty
2117 2nd Line E
Trent Hills, Ontario
Escape to a private getaway on a back channel of the Trent River, only 10 minutes from Campbellford. This property is larger than it looks, on .41 of an acre with a garage/shop, dog pen, vegetable garden, a wood fired outdoor sauna, and ample parking for vehicles ATV's, snowmobiles or a boat. Direct water access has a boat launch and 2 floating docks at the edge of a level, peaceful , park like setting. This cozy has a primary bedroom with a patio door to a covered portion of the deck. There is also a second bedroom, an open living room/kitchen area, with another walkout to the rear deck, a 3 piece washroom and main floor laundry. There is a drilled well, full septic system, steel roof, UV system, air sourced heat pump and a woodstove. The channel enables easy access to the Trent River, with 17 kilometers of lock free boating and fishing between Glen Ross and Percy Boom. This four season property would also make an ideal winter retreat with snowmobiling or skating rink on the frozen channel. This property is as versatile as it is beautiful! (id:59743)
Century 21 United Realty Inc.
4807 County Rd 10 Road
Port Hope, Ontario
This meticulously maintained custom-built home, perched atop a gentle hill, offers a rare blend of classic design and country charm just 5 minutes from town. Surrounded by mature forests, rolling hills, and tranquil walking paths, the fully bricked residence sits on over an acre, providing privacy and space without isolation. Inside, abundant natural light floods large windows in every room, framing picturesque views of the landscape beyond. The layout balances spacious yet defined living areas including formal living and dining rooms at the front, an expansive open-concept kitchen and family room at the rear, anchored by a propane fireplace. Hardwood flooring flows throughout the main level, enhancing the homes warm and inviting character. The kitchen is thoughtfully designed for both everyday living and entertaining, featuring generous pantry cabinetry, a central island, and direct access to a substantial 30x30 reinforced concrete deck, ready to support a future sunroom addition. Upstairs, 3 large bedrooms provide comfortable retreats, with the primary suite boasting dual closets and a private 3-piece ensuite. The original, generously sized bathrooms have been lovingly preserved, reflecting pride of ownership and lasting quality. Exceptional amenities elevate daily living, including a full-home Generac backup generator (2022), central vacuum system, and a comprehensive water treatment setup paired with a drilled well ensuring peace of mind and self-sufficiency. Outside, a double attached garage complements a detached single garage and two outbuildings, offering versatile storage and hobby space. The flat backyard, framed by mature trees, invites outdoor enjoyment and family activities.This home presents an aspirational lifestyle, a peaceful retreat perfectly suited for families and entertainers who value nature, privacy, and effortless country living. For a full list of features and recent upgrades, please refer to the detailed feature sheet. (id:59743)
Keller Williams Energy Real Estate
101 - 120 University Avenue E
Cobourg, Ontario
Discreetly tucked away in central Cobourg, this well-appointed end-unit bungalow in Ryerson Commons offers the perfect blend of privacy, convenience and classic style. Enjoy low maintenance, worry-free condo living with the comforts of a freehold home, including an attached garage, interlock stone patio and a lush courtyard setting. Inside, the dramatic entryway and formal dining room feature decorative columns, arched windows and high coffered ceilings, leading into a thoughtful 2-bedroom, 2-bathroom main floor layout. Highlights include hardwood flooring throughout the main floor, an updated and accessible ensuite (2019), custom blinds, California shutters and main floor laundry. The finished lower level with 2 piece bathroom provides plenty of space for guests, hobbies and workshop and storage. Relax on your private patio with a morning coffee or evening glass of wine. The second exclusive parking space just steps from your front door is an added bonus. Ideally located close to Cobourg's historic downtown, famed beach and marina and close to groceries, hospital, 401 and big box stores. A rare opportunity to downsize without compromise! (id:59743)
RE/MAX Rouge River Realty Ltd.
444 Florence Drive
Peterborough North, Ontario
Welcome to 444 Florence Drive, a beautifully maintained 6-bedroom, 3-bathroom raised bungalow offering over 2700 square feet of finished living space perfect for a growing family! Located in Peterborough's sought after west end, this 10-year-old brick home is thoughtfully designed with family life in mind. Enjoy vaulted ceilings in the living and dining rooms, extra-wide hallways, main floor laundry, and a fully finished basement with a large rec room ideal for movie nights, entertaining guests or a teenage retreat. Step outside to a fully fenced backyard with a covered porch, perennial gardens and room for the kids and pets to play. Just a short walk away, you'll find scenic biking and walking trails where you can experience wildlife and connect with nature right in the city - including a pond that freezes over in the winter, perfect for skating or a game of hockey. This is more than just a house, its a home in a true community. Walk to the local park, nearby restaurants, pharmacy, dentist, and more. Families will also appreciate being in the catchment for some of Peterborough's top-rated schools. If you're looking for space, nature, and a supportive neighbourhood to raise your family, 444 Florence Drive is the one. (id:59743)
Exp Realty
115 Oakdene Crescent
Kawartha Lakes, Ontario
Welcome to your Waterfront Paradise with Western Exposure for Gorgeous Sunsets on the shimmering north shores of Lake Scugog! This meticulous 4-season Home or Cottage offers expansive water views, generous living spaces & unbeatable outdoor features! Pan-Abode Windows & Cathedral Ceiling flood the Open-Concept Livingroom with Fireplace & Dining areas with natural light & frame sweeping views of the Lake. Beautiful Hardwood Floors throughout the Main Level. Dining Room with Walk-Out to a Lakeside Deck for Entertaining. The Chef-inspired Kitchen is a hosts dream with an expansive Island, Breakfast Bar, ample Counter Space & Open Sightlines to the Living Room & beyond! The Primary Suite features a Walk-Out to its own Private Deck, a spa-like Ensuite with a 2 person Jet Tub, separate Shower, plus a Walk-in Closet. The Lower Level offers a Recreation Room featuring a Wet Bar, expansive Pan-Abode Windows overlooking the Lake, a second cozy Fireplace, & a Walk-Out to a covered Patio & Gazebo. 3 Pc Bathroom & Mud Room. A large Versatile Room could serve as a Guest Bedroom, Home Office or Games Room with its own Walk-Out. Another Bedroom includes a custom-built Murphy Bed. Outside -Double Car Garage w/ Direct Access Inside & Paved Circular Driveway, Maintenance Free Metal Roof, Lower level Garage for storing ATVs, Sleds, or lake Toys. Bonus Boathouse at the waters edge with 2 overhead Doors & a private Dock. Spectacular Perennial Gardens & a Fenced Yard perfect for Fido and the Kids. A short drive to Port Perry & Lindsay. Approx +/- 1 hour to the GTA, Markham, Thornhill or Peterborough (id:59743)
Royal LePage Frank Real Estate
60 Riverside Trail
Trent Hills, Ontario
LIVE IN TRANQUILITY AT HAVEN ON THE TRENT! This gorgeous 2 bedroom, 2 bath brick & stone bungalow is currently under construction and can be ready for you to move in by this Fall/Winter 2025! Located just steps from the Trent River & nature trails of Seymour Conservation Area, this McDonald Homes new construction is built with superior features & upgraded finishes throughout. The "CEDARWOOD" floorplan offers open-concept living with almost 1700 sqft on the main floor, perfect for retirees or families alike. The home welcomes you into the front foyer with a large Walk In closet. In the heart of the home, the Gourmet Kitchen boasts beautiful ceiling height cabinetry, quartz countertops and an Island perfect for entertaining. Great Room and formal Dining Room features soaring vaulted ceilings. Enjoy your morning coffee on your deck overlooking your backyard that edges onto forest. Large Primary Bedroom with Walk In closet & Ensuite with luxury Glass & Tile shower. Second bedroom can be used as an office...WORK FROM HOME with Fibre Internet! Option to fully finish your lower level with 1 or 2 additional bedrooms, bathroom & huge Family Room. Double car garage with direct interior access to the main floor Laundry Room. Some modifications to selections still available to the Purchaser. Includes Luxury Vinyl Plank/Tile flooring throughout main floor, municipal services & natural gas, Central Air & 7 year TARION New Home Warranty. ADDITIONAL FLOOR PLANS AND ONLY 4 REMAINING LOTS AVAILABLE IN PHASE 3. Riverside Trail is located approx. an hour to the GTA, minutes drive to downtown, library, restaurants, hospital, public boat launches, Ferris Provincial Park and so much more! A stone's throw to the brand new Trent Hills Recreation & Wellness Centre with arena and swimming pools. WELCOME HOME TO BEAUTIFUL HAVEN ON THE TRENT IN CAMPBELLFORD! **EXTRAS** Photos are of a different build and some virtually staged. (id:59743)
Royal LePage Proalliance Realty
1058 Wellman Road
Frontenac, Ontario
WATERFRONT ON LOWER MAZINAW LAKE! Don't miss out on this rare opportunity to own a slice of paradise in the Land O' Lakes region! Welcome to your dream waterfront escape in Cloyne, Ontario - where serenity meets starlight. Nestled on over an acre of lush, tree-lined land, this enchanting four-bedroom, two-bathroom raised bungalow offers more than 170 feet of pristine water frontage along the tranquil Lower Mazinaw Lake. By day, gaze out from your kitchen at shimmering waters that stretch up the 14km long river. By night, step outside to be wrapped in the wonder of clear, northern skies-where the stars spill endlessly above you, mirrored softly in the still Lake below. Enjoy peaceful privacy on a property that fronts onto Wellman Road and backs onto the secluded calm of Shabomeka Road. Launch your next adventure right from your private boat launch with a mix sandy base, or take a short, magical 10-minute boat ride to the breathtaking Bon Echo Cliffs - towering walls of stone that glow in the golden light of sunset. Smarts Marina is less than a minute from your dock. This four-season haven is located on a municipally maintained, year-round public road with school bus service, making it ideal for both full-time living and weekend escapes. The walkout basement offers in-law suite potential or a cozy guest retreat for nights when the stars beckon visitors to stay just a little longer. Whether you're seeking a family getaway, an investment opportunity, or a forever home in the heart of Ontario's Land O' Lakes region, this is more than a property - it's a piece of paradise wrapped in water, wilderness, and wonder. Let your story unfold beneath a canopy of stars, where the magic of waterfront living begins. (id:59743)
Exit Realty Group
52 Summer Lane
Trent Hills, Ontario
Move-in ready and packed with updates, this raised bungalow offers space, style, and functionality. The upper level features 3 bedrooms, an updated 4pc washroom, beautifully upgraded kitchen, and a bright dining area with walk-out to the deck - perfect for summer BBQs. Newer flooring throughout adds a fresh, modern touch. The lower level is made for entertaining or hosting, with large windows, a cozy propane fireplace in the family room, a 4th bedroom, updated 3pc washroom, garage access, and a walk-out to the fenced backyard. A large (36'x30') heated detached garage is perfect for storage, hobbies, or a workshop. A truly turn-key property, offering space and peace of mind. (id:59743)
Our Neighbourhood Realty Inc.
82 Canal Road
Trent Hills, Ontario
Welcome to your perfect Trent River escape! This charming 3-bedroom, 1-bath waterfront cottage/4 season home offers a serene setting with breathtaking views and endless opportunities for relaxation and adventure. Located on the Trent-Severn Canal System, you'll enjoy 18 kms of lock-free boating to Hastings and Rice Lake, with access to the entire waterway system including Lake Ontario ideal for boating enthusiasts and nature lovers alike. Inside, the cottage features a cozy kitchen, a propane fueled stove in the living room, a bright 3-season sunroom, and a primary bedroom with a private walk-out to the outdoors, perfect for morning coffees with a view. Charming 3 piece bath. Whether you're enjoying peaceful winters or sun-soaked summers, this cottage is designed for year-round enjoyment with access via a municipal road. Outside, four-tiered decks offer incredible spaces for entertaining or unwinding as you watch the boats pass by. Charming cottage situated on Crown leased land managed by Parks Canada. Annual lease fees are locked in at $7,189 until November 2028. The 2025 property taxes are approximately $1,800. An exceptional opportunity to own your slice of paradise. Just minutes to Campbellford, a vibrant town known for Dooher's award-winning bakery, unique shops, restaurants, Ferris Park, suspension bridge, Aron Theatre, and more. Located on the Trent-Severn Trail Town route, you're connected to 386 kms of inland waterway, perfect for boating, paddling, hiking, and exploring. Hi-speed internet is available via Bell, Rogers, or rural providers ideal for work-from-cottage lifestyles. Whether you're gathered around the campfire, relaxing in the sunroom, or casting a line off the dock, this warm and inviting cottage is ready to host your family's next chapter of unforgettable waterfront memories. (id:59743)
Exit Realty Group
16 Shelley Drive
Kawartha Lakes, Ontario
Theres "A Little Bit of Country and a Whole Lot of Charm" in this A Frame/Chalet-Style 4 season property- if you're looking for something different, then you just hit the jackpot! Nestled on a Beautiful Mature Treed Lot in the Family-Friendly Waterfront Community of Washburn Island this property welcomes you with all of the perks of fantastic lake views/access, an affordable price tag and Community Spirit in a safe neighbourhood to raise your children. You will experience the Washburn Island friendly "Wave" by neighbours on your strolls through the community. Versatile living space throughout the home - bring the boats, bring the kids! Great starter or place to retire - a humble abode to call forever home or a getaway property where you can escape the hustle and bustle of the busy city life for a weekend! Open Concept Living Room features a Propane Fireplace and is open to the flow of a spacious Dining Room for entertaining. Kitchen features white cabinets, a Breakfast Bar and S/S Appliances. For convenience, the laundry room is located on the main floor. Garage space has been converted to living space/home office. It can also be converted back to the original garage space. The Sellers and Brokerage do not warrant the retrofit status of this living space and the current owners have never used it for the purpose of a rental unit. Retiring to the upper level, you will find a Primary Bedroom with Walk-In Closet & Ensuite plus 2 additional bedrooms and bathroom. Enjoy one of the bedrooms with a Walk-out to an Upper Deck for morning coffee and lakeside chats. (id:59743)
Royal LePage Frank Real Estate
