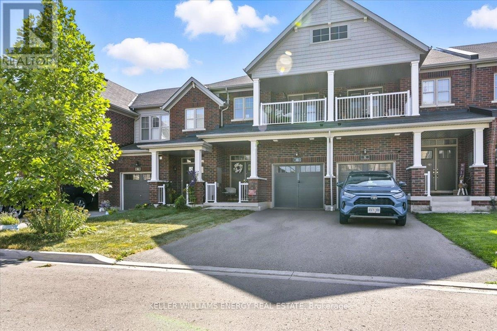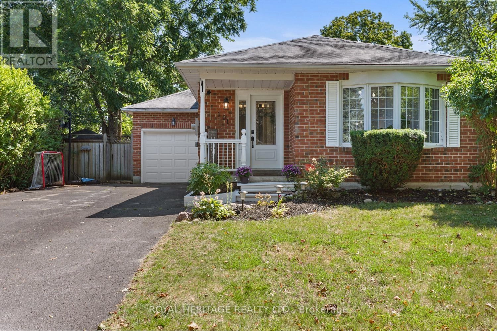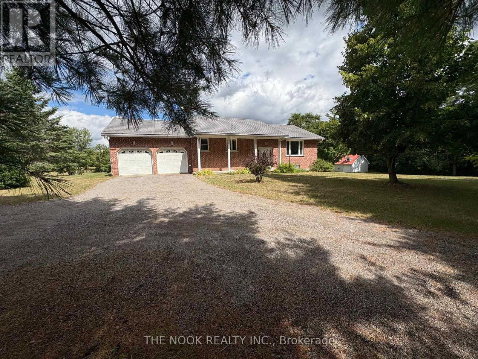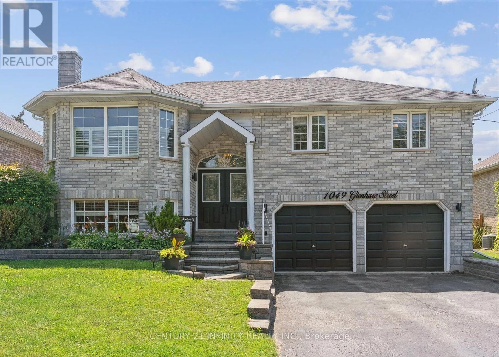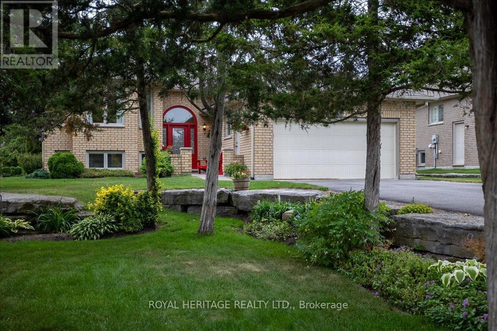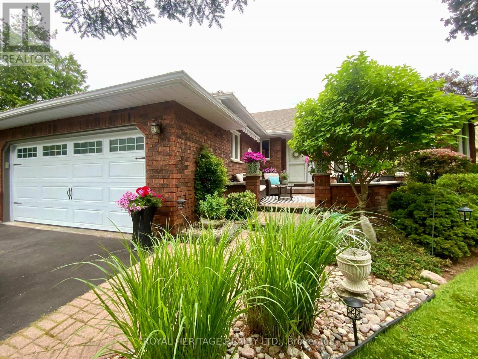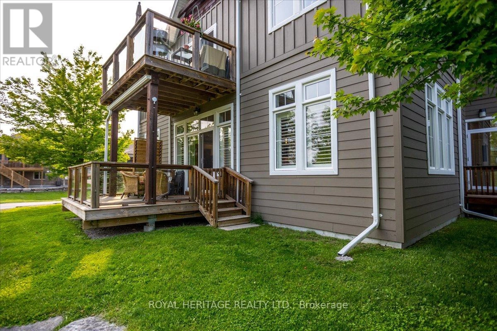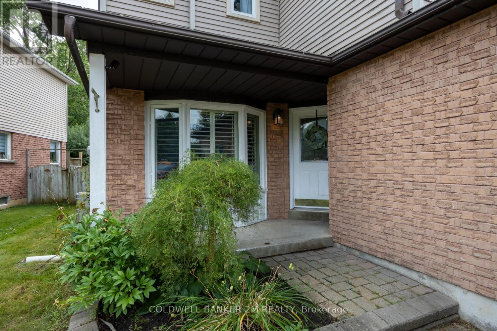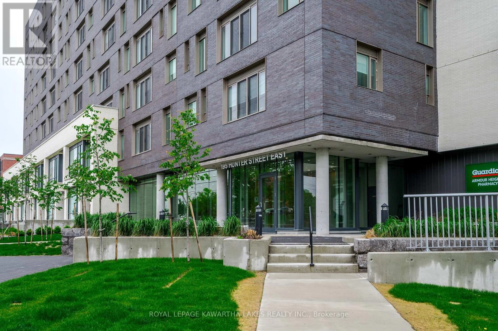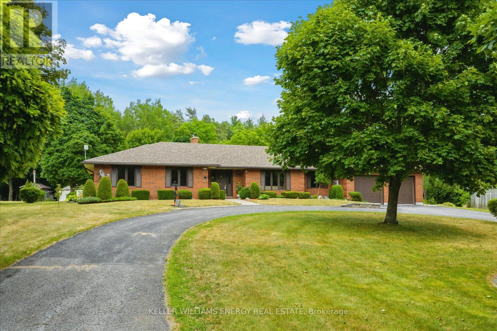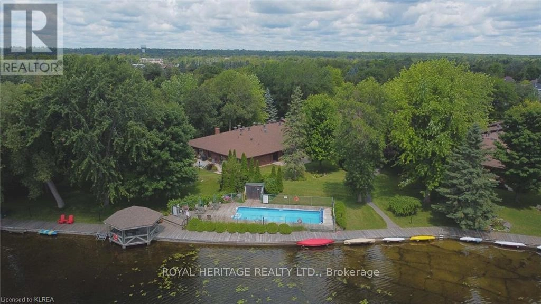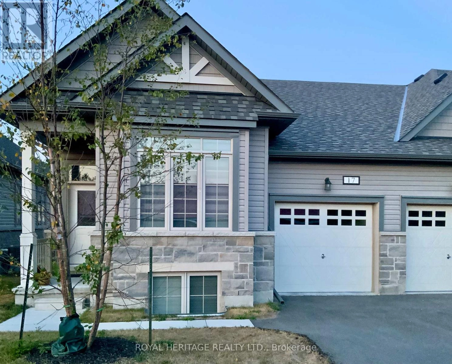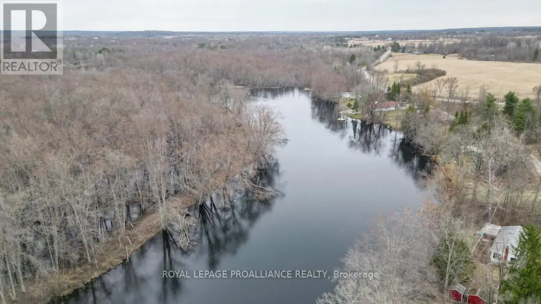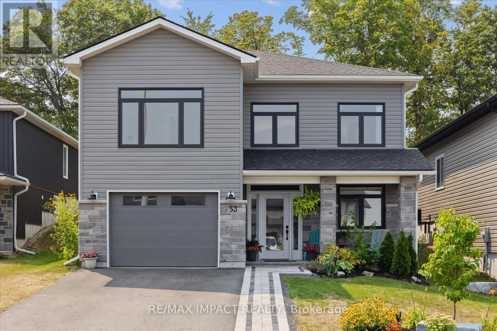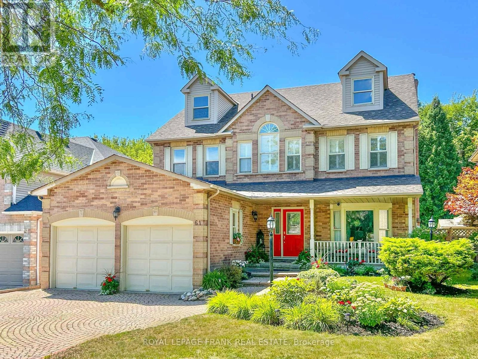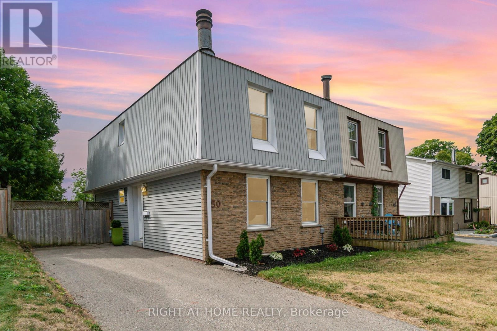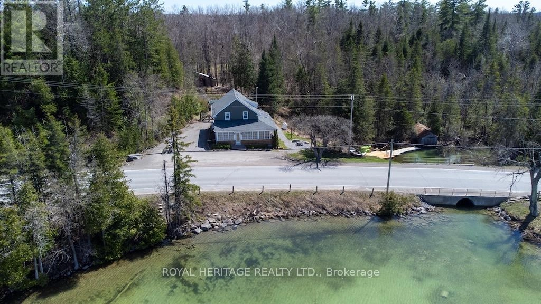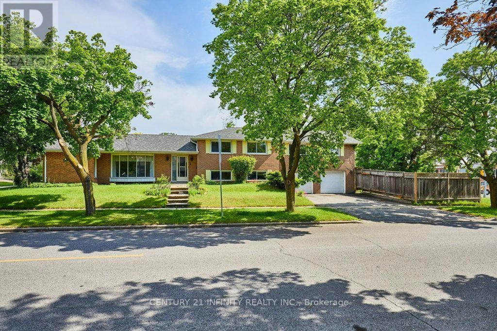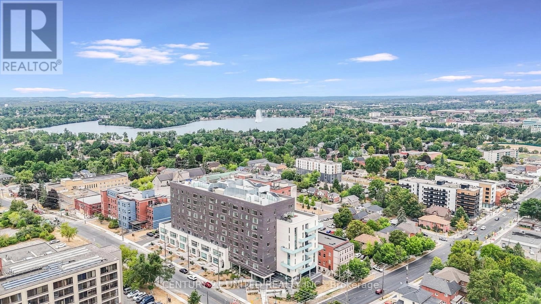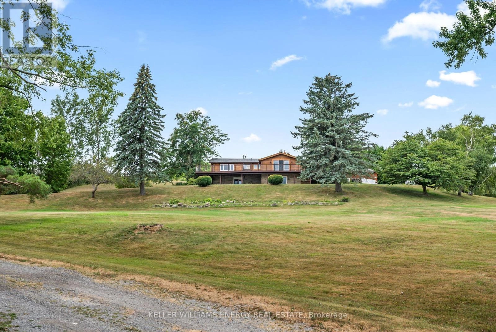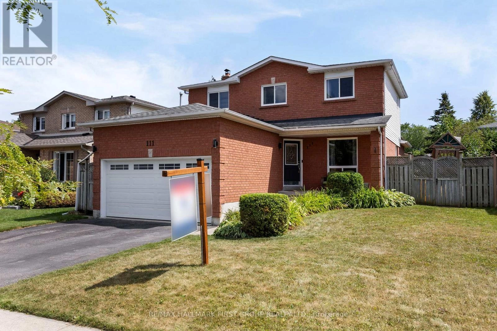6 Marlborough Street
Whitby, Ontario
Get ready to fall in love with this modern freehold townhome in the sought-after Rolling Acres community of Whitby! Built in 2020, this gem offers no POTL fees, a built-in garage, and plenty of parking, an absolute dream for busy families or professionals! Step inside and be wowed by the upgraded kitchen featuring sleek cabinets, a striking backsplash, durable ceramic floors, and a fabulous center island with undermount sink. Hosting gatherings is a breeze with a seamless walkout to your fenced backyard and deck, perfect for summer BBQs or cozy evenings under the stars. The open-concept living and dining area is designed to impress with gorgeous wood floors and large windows that flood the space with natural light. Upstairs, the primary bedroom is a private retreat complete with a walk-in closet, plush broadloom, and a spa-like 4-piece ensuite featuring an oval tub, stand-up shower, and ceramic floors. Two additional bedrooms offer comfort and charm with double-door closets, soft broadloom, and bright windows, while the second 4-piece bathroom ensures everyone has their own space. Need more? The finished area in the basement delivers a cozy recreation room, ideal for movie nights or a playroom. Convenience meets style with a main-floor laundry room offering direct garage access, no more running in the cold with groceries! This home checks all the boxes: modern finishes, a functional layout, and a prime location. Don't wait, schedule your showing today and make this stunning townhome your next adventure! This is more than a home; its a lifestyle upgrade! (id:59743)
Keller Williams Energy Real Estate
101 Hart Boulevard
Clarington, Ontario
This charming 3+2 bedroom, 4-level back split is located on a quiet street and offers an abundance of space for the whole family. Situated on a large lot, this home boasts sliding patio doors that lead to your private backyard oasis, complete with an inviting pool and relaxing hot tub perfect for entertaining or unwinding after a long day. Inside, you'll find a functional layout with multiple living areas, providing a comfortable space for everyone. The extended driveway offers plenty of parking, making it ideal for families and guests. (id:59743)
Royal Heritage Realty Ltd.
6780 9th Line
Port Hope, Ontario
First time being offered for sale! Discover country living at its finest with this meticulously maintained, raised brick bungalow, set on a pristine 2-acre lot, surrounded by peaceful rural views. This 4-bedroom, 3-bath home offers spacious, flexible living ideal for families, multigenerational households, or those seeking room to grow. The main floor features a bright, open layout with 2 bedrooms, 2 baths and laundry all conveniently on one level. The large kitchen flows seamlessly into the living and dining areas, creating an inviting atmosphere for both everyday life and entertaining. Downstairs, a generous basement with in-law capability provides additional living space, perfect for extended family, guests, or a future rental suite. This space offers its own separate walk-out, 2 large bedrooms, a 3 pc bath, and ample room for a future kitchen and living area, the possibilities are endless. Additional highlights include:Attached 2-car garage, Multiple outbuildings ideal for storage, a workshop, or hobby space, Easy access to HWY 115 and 401, perfect for commuters. This home has been impeccably maintained both inside and out. If you've been looking for space, versatility, and serenity without sacrificing convenience, this one is a must-see. (id:59743)
The Nook Realty Inc.
34 Burnham Boulevard
Port Hope, Ontario
Price to SELL! Whether you are buying your first home or downsizing, this home is perfect for you. One of the largest lots on the street, this home has been lovingly cared for and shows pride of ownership. Large living and dining rooms with lots of light, laminate flooring and a lovely picture window. Walk in to the gourmet style kitchen wonderfully renovated with white cabinetry, granite counters, coffee servery and cabinet, pantry and walk out to large oversized yard fully fenced. Three great bedrooms with the primary bedroom featuring double windows, semi 4pc ensuite and walk in closet. The basement is completely finished with a rec room that is perfect for your media room or gym, and office area for those that work from home. Please see the list of features and updates attached to the listing. This home is move in ready with loads of updates! (id:59743)
Land & Gate Real Estate Inc.
1049 Glenhare Street
Cobourg, Ontario
Welcome to this beautifully maintained all-brick home, nestled on a quiet, family-friendly street. Step into the bright, spacious main floor of this raised bungalow, featuring a large living and dining area filled with natural light. The modern eat-in kitchen is both stylish and functional, offering a walk-out to the deck and BBQ area. The primary bedroom includes a 3-piece ensuite, while two additional bedrooms and a full bath complete the main level perfect for family living. The fully finished lower level offers a bright rec room, private office, additional bathroom and laundry area, with direct access to the oversized 2-car garage. Enjoy the fully fenced backyard, ideal for relaxing or entertaining. This lovingly cared-for home is a must-see! (id:59743)
Century 21 Infinity Realty Inc.
101 South Harbour Drive
Kawartha Lakes, Ontario
Port 32 on Pigeon Lake- Active adult lifestyle community featuring Shore Spa & Marina Club. Membership included here! Members enjoy access to outdoor activities such as Tennis, Swimming, Pickle ball, Bocce and indoor activities like billiards, darts, shuffleboard, a jam session in the Lounge or a workout in the Gym. Marina boasts a boat launch, residents boat slips and direct access to the Trent Severn for endless water sport enjoyment. R2000 raised bungalow built in 2013 w/4 Bedrooms, 3 baths and over 3200 sqft of living space. Main floor w/hardwood flooring throughout, a sunny front family room which flows into the diningroom w/walk out to BBQ deck. Kitchen features a double wall oven and gas cook top, 3 season screened sitting room accessed from the kitchen doubles as the morning coffee room. Primary bedroom overlooks expansive gardens, has H & H closets, 4 pc ensuite w/soaker tub and step in shower. The 2'nd bedroom, 3 piece bath, laundry/mudroom with garage access complete the main level. Finished L/L boasts 3 walk outs to a private rear yard. Massive recreation room boasts walls of built ins, a full 4 pc. bath, 2 additional guest bedrooms, one with W/O to private patio, a flex space/gardening room and utility room complete this level. Priced to sell! Join this exclusive waterfront community situated two hours from the GTA right in the heart of Bobcaygeon. (id:59743)
Royal Heritage Realty Ltd.
38 Patricia Place
Kawartha Lakes, Ontario
Port 32 Waterfront Community on Pigeon Lake in Bobcaygeon. Enjoy retirement in this upscale waterfront community with beautiful tree lined streets, waterfront parks all within walking distance to town. A private front courtyard provides a relaxing retreat kept cool with a new awning and welcomes you into this charming 3 bedroom, 3 bath home. The main floor features bay windows overlooking the front yard and gardens, an open concept livingroom and dining room that flow into the family room showcasing a stunning modern fireplace and then into your 4 season sun room with heated floors. A gorgeous kitchen and breakfast nook are the perfect place for morning coffee or walk out to your private deck space with vista water views of Pigeon Lake. The primary bedroom with ensuite and His and Hers closets also provides vista views of the Lake and the laundry/mudroom features access to the attached dbl. garage providing secure entry in inclement weather. Lower level is partially finished with an office, 3rd bedroom w/ensuite and a wine cellar/cold room, The remainder is ready to be re-imagined. Enjoy access to the Shore Spa and Marina Club ($6000 value), (2025 fees paid in full) Boat harbor w/Docking, tennis courts, swimming pool and Lake view patio. 2 hours from the GTA and steps to Downtown shops and restaurants. Major updates have been done! Don't miss out on living the good life in Port 32 and the Kawarthas! (id:59743)
Royal Heritage Realty Ltd.
111 - 29 Lakewood Crescent
Kawartha Lakes, Ontario
First time offered! Suite 111 - Lakewood Condominiums in Bobcaygeon. Nothing to do but move in and enjoy living in Cottage Country! Upgrades galore in this main floor Trillium Model, one of only two spacious end unit water view Suites. Lakewood boasts direct access to Pigeon Lake and the Trent Severn Waterway. Very private end unit boasts gorgeous views from all primary rooms, a 12 x 12 covered deck, oversized windows with transom windows, a large custom designed pantry serving the kitchen finished with stone counters, ample cabinetry and S/S appliances (incl), in suite laundryroom, a spacious guest bedroom, King Sized Master suite with 4 pc. Ensuite and walk-in closet. The french door entrance into the Family room provides an opportunity for a private TV room, office or 3'rd bedroom and a 3 pc. bath w/step in shower cabinet complete this executive condo. Easy breezy condo living in Bobcaygeon, enjoy the Summers here then lock it up and head away for the Winter! It's so easy to live the good life in Lakewood! Fees 721/mo. (id:59743)
Royal Heritage Realty Ltd.
11 Parklawn Drive
Clarington, Ontario
First Time Home Buyers or Looking to Downsize then this 3-bedroom home is just for you! Ideally situated on a large reverse pie-shaped ravine lot, offering privacy of a wooded lot. Located on a quiet, family-friendly street just steps from a brand new park being constructed, schools, and public transit, this home is the perfect blend of convenience and tranquility. Walking distance to shops and restaurants makes this an ideal location.The main floor boasts a bright, open layout with hardwood floors and ceramic tiles. The spacious living room features a charming bay window with California Shutters and a cozy fireplace, while the separate dining room is perfect for hosting. The eat-in kitchen is a true highlight, with ceramic flooring, a built-in microwave and dishwasher and a walk-out to a deck with a gazebo, overlooking the serene wood lot.Upstairs, the master retreat offers a walk-in closet and a semi-ensuite newly renovated bathroom. Two additional generous bedrooms complete the upper level, making this home ideal for families.The finished basement offers a large recreation room, providing even more space for relaxation and entertainment.Other features include a one-car garage with ample storage, a four-car driveway with no sidewalk. This is a linked property, offering great value in a sought-after neighbourhood. Don't miss out on the opportunity to own this incredible home with fantastic outdoor space and a prime location! (id:59743)
Coldwell Banker 2m Realty
5 Oak Street
Bancroft, Ontario
Imagine waking up in your cozy bedroom at 5 Oak Street, sunlight streaming through the windows as you move through the house to sip your morning coffee on the back deck, overlooking the trees that back onto Vance Farm Park. The kids head out to explore the walking trails while you enjoy the quiet and fresh country air. Later, the whole family gathers in the open-concept kitchen and living area, where laughter fills the space as dinner simmers and friends stop by. With main-floor living that makes life easy, and the flexibility of an in-law suite option for family or guests, this home is designed to grow with you. As the day winds down, you step outside once more, the stars shining above, grateful for the peace of nature and the convenience of being just minutes from town. This isn't just a house, it's the lifestyle you've been dreaming of in Bancroft. (id:59743)
Reva Realty Inc.
51 South Harbour Drive
Kawartha Lakes, Ontario
Port 32-Active adult lifestyle community w/private club, marina and access to the Trent Severn Waterway. Sophisticated 4 Bedroom, 3 bath executive 1960 Model bungalow boasting 3900 sqft of living space. Situated on a premium lot filled with perennials, mature trees and no rear neighbour, this home boasts a fully finished lower level with a walk out to custom designed interlocking brick patio and private rear yard. Steps to Shore Spa and Marina on Pigeon Lake. Main floor features a formal foyer which leads to the stunning Greatroom complete with Napoleon F/P, soaring ceilings and double walk out to a large screened porch. The O/C breakfast/kitchen area flows into the formal diningroom via double butler pantry. Primary suite overlooks gardens and walks out to the Screen porch, a 4 piece ensuite and his and hers closets complete the primary suite. The den/office, 2 piece powder room and laundry/mudroom with convenient garage access complete this level. Lower level is bathed in sunlight plus the double walk out recreation room checks all the boxes! Three spacious guest bedrooms, a full 4 pc. Bath, pantry/wet bar and utility room complete this level. Membership to Shore Spa Club is included and providing Slips, boat launch, Tennis Courts, Inground Swimming Pool, Club house w/Billiards & games room, lounge, gym, library and plenty of social activities with friends and new neighbors. 2 hrs from the GTA. (id:59743)
Royal Heritage Realty Ltd.
404 - 195 Hunter Street E
Peterborough East, Ontario
Luxury Living in the Heart of Peterborough. Discover elevated condo living in this brand-new, stylish residence offering an open-concept layout with 9-foot ceilings and gleaming hardwood floors. The chef-inspired kitchen features an oversized island, quartz countertops, built-in stainless steel appliances, and custom cabinetry, perfect for cooking and entertaining. This modern condo includes 2 spacious bedrooms and 2 sleek bathrooms, designed for comfort and style. Designer upgrades are found throughout, creating a refined living experience. Enjoy top-tier amenities, including a contemporary lobby, 8th-floor lounge and party room with a two-sided fireplace, and a private dining area that opens to a stunning rooftop terrace with panoramic views of the city. Stay active in the fully equipped fitness centre and take advantage of the on-site pet washing station. Ideally located in East City, you're steps from shops, cafes, bakeries, parks, and Rogers Cove Beach. Includes underground parking space P2-19 for added convenience. Move into Peterborough's most luxurious and vibrant condo community, where modern design meets unmatched lifestyle. (id:59743)
Royal LePage Kawartha Lakes Realty Inc.
4807 County Rd 10 Road
Port Hope, Ontario
This meticulously maintained custom-built home, perched atop a gentle hill, offers a rare blend of classic design and country charm just 5 minutes from town. Surrounded by mature forests, rolling hills, and tranquil walking paths, the fully bricked residence sits on over an acre, providing privacy and space without isolation. Inside, abundant natural light floods large windows in every room, framing picturesque views of the landscape beyond. The layout balances spacious yet defined living areas including formal living and dining rooms at the front, an expansive open-concept kitchen and family room at the rear, anchored by a propane fireplace. Hardwood flooring flows throughout the main level, enhancing the homes warm and inviting character. The kitchen is thoughtfully designed for both everyday living and entertaining, featuring generous pantry cabinetry, a central island, and direct access to a substantial deck with reinforced pad, ready to support a future sunroom addition. Upstairs, 3 large bedrooms provide comfortable retreats, with the primary suite boasting dual closets and a private 3-piece ensuite. The original, generously sized bathrooms have been lovingly preserved, reflecting pride of ownership and lasting quality. Exceptional amenities elevate daily living, including a full-home Generac backup generator (2022), central vacuum system, and a comprehensive water treatment setup paired with a drilled well ensuring peace of mind and self-sufficiency. Outside, a double attached garage complements a detached single garage and two outbuildings, offering versatile storage and hobby space. The flat backyard, framed by mature trees, invites outdoor enjoyment and family activities.This home presents an aspirational lifestyle, a peaceful retreat perfectly suited for families and entertainers who value nature, privacy, and effortless country living. For a full list of features and recent upgrades, please refer to the detailed feature sheet. (id:59743)
Keller Williams Energy Real Estate
405 - 200 East Street S
Kawartha Lakes, Ontario
Bobcaygeon Waterfront Condos-Right size your living space and enjoy a carefree lifestyle at Edgewater when you make the move to beautiful Bobcaygeon. Steps to Downtown shops and amenities, situated on 11 acres of manicured grounds, walking trails & mature trees along with a private Club House, inground swimming pool and waterfront docking on Little Bob Channel. Highly sought after Bungalow Suites offer country living with in town amenities. Experience the freedom of locking up and travelling the World right from the Edgewater docks. Updated 1 bedroom + Den bungalow boasts a newly renovated kitchen and 3 piece bath, spacious Primary Bedroom with wall to wall closets plus fresh paint throughout! Enjoy a move in ready, open concept living space that's perfect for active retirees! One level living indoors and a convenient walkout to the private interlocking brick patio for entertaining. Socializing couldn't get any easier at the Club, enjoying a day on the Lake or at the the Beach relaxing on the sand. 2 hours from the GTA, 30 minutes to big box shopping and a delightful stroll to Downtown Bobcaygeon. (id:59743)
Royal Heritage Realty Ltd.
17 - 17 Lakewood Crescent
Kawartha Lakes, Ontario
Welcome to Port 32's easy, elegant condo lifestyle designed for comfort and convenience featuring total main floor living and functionality. Available on a 1 year lease at 2650/month + utilities requires first & last month rent, application, references, employment letter or statement of income. Pets are restricted. Non smoking policy in effect. Stress free condo living steps to Bobcaygeon beaches, downtown shops and restaurants. M/F w/open concept kitchen, dining, and living areas with easy care flooring and neutral decor. Enjoy a spacious kitchen with dining peninsula, stone countertops, Stainless steel appliances and an attached garage with laundry / mudroom home entry! You'll love your new primary bedroom with walk-in closet, spa inspired 3 pc. ensuite. The livingroom walks out to the rear deck, perfect for barbeques with friends and the light filled front facing bedroom is perfect for guests or your home office/library. A full unfinished lower level is perfect for storage and projects. Steps to Riverview Park, Forbert Pool, Historic Lock # 32 and all amenities. Two hours from the GTA.s with friends. (id:59743)
Royal Heritage Realty Ltd.
60 Birch Lane
Tweed, Ontario
Recreational Waterfront Lot - Perfect for Getaways! Escape to your own slice of paradise on the picturesque Moira River! Enjoy the soothing sounds of babbling water as you relax by the shore. This recreational lot is perfect for outdoor enthusiasts. Install a dock and take advantage of boating, fishing, or simply soaking up the serene river views. Spend your evenings by the campfire, watching fireflies light up in the night. while this lot is non-buildable, it offers endless opportunities for relaxation and recreation. Located just minutes from the Tweed Heritage Trail, 25 minutes from Belleville, and 10 minutes from Highway 7. Your peaceful waterfront retreat awaits! (id:59743)
Royal LePage Proalliance Realty
53 Meagan Lane
Quinte West, Ontario
Welcome to this beautifully finished less than 2 year old home in the quiet community of Frankford, within walking distance to the Trent River and hiking trails, minutes to the 401, Belleville, CFB Trenton, golf courses and beach access! Still covered under Tarion Warranty, this property offers the best of both worlds. Like new condition with loads of upgrades already completed. Inside, you'll find three bedrooms, three washrooms, 9 ceilings, pot lights, and a vaulted ceiling in the living room that enhances the open concept layout. A stylish shiplap feature wall surrounds the fireplace, creating a warm and inviting focal point. The kitchen includes an 8 ft. island, quartz countertops and a wall of elegant glass-front cabinetry. The main floor laundry is complete with cabinets for added storage and functionality. Enjoy the outdoors in your private, fully fenced backyard, complete with a 10x12 deck, steel all-season gazebo, a second patio, perennial and vegetable gardens, and no neighbours behind. The front interlocking stone walkway adds curb appeal, and the 200 amp electrical service offers peace of mind for future needs. A move-in ready home that's better than new. Don't miss this one! (id:59743)
RE/MAX Impact Realty
61 Allayden Drive
Whitby, Ontario
The Welcoming Front Porch offers shade and shelter to enjoy the Landscaped gardens watered by the In Ground Sprinkler System. Inside the vestibule is a double closet and with a French door which leads to the Foyer with a stunning Scarlet O'Hara Staircase. The main floor 9 Ft. Ceilings accentuate the generously proportioned rooms. The Formal Dining Room and spacious Living room flank this impressive staircase. The dream Kitchen with Wall Pantry, Peninsula has a swing door to the Dining Room and Garden Doors with west facing windows offer lovely views of the Deck Patio, Pool and Ravine. The Kitchen overlooks the Family Sized Family Room with a Wood Burning Fireplace. Double French Doors lead to the Dining Room, Kitchen, Deck and Second Floor Study. The Second Floor features a Principal Bedroom retreat complete California Shutters, a raised Sitting Area, a walk in Closet and a 5-piece bath including a double vanity, Jet Tub and Glass Shower Stall. The Study welcomes you with Paneled Walls, Parquet flooring a Vaulted Ceiling plus a lovely view of the backyard Oasis. Natural light streams in through a Skylight shared by the 3 Floor Loft. The 3rd Floor Loft with Bedroom, 4-piece Bath and sitting area offers endless possibilities for family living: Teen retreat, Nanny's quarters, In-Laws or Guests. An Unspoiled basement is ready and waiting for your design ideas. Meanwhile, save on a storage unit with room for all your belongings. Note: 200 Amp Electrical Service and a roughed in 2 Piece Bath. (id:59743)
Royal LePage Frank Real Estate
50 Roser Crescent
Clarington, Ontario
What an Opportunity!!! One of the Nicest Locations in Bowmanville, a Lovely Established and Mature Neighbourhood, and a Great Place to Start Your Real Estate Journey or Enjoy a Relaxing Retirement! This Home has been Beautifully Finished Throughout, Featuring Gorgeous Engineered Flooring on Main and Second Floors, Kitchen Area Boasts New Appliances, Tons of Newer Kitchen Cupboards and an Enormous Amount of Counter Space (all 2023), Eating Area Walks Out to New Deck (2025) in the Massive Fenced Yard with No Neighbours Behind! Massive Great Room Overlooks the Front Yard with Two Separate Picture Windows! Upstairs, You'll Relax in one of Three Spacious Bedrooms, all have Ceiling Fixtures and Closets, While the Primary Suite has a Soothing Personal Reflection space, Read a Book, get some Work Done from Home, the Choice is Yours! Single - Couple - Family, This Home Has What You Need at a Price You Can Afford! Why Rent or Live in a Condo, when SPACE is Readily Available for You at 50 Roser Cres in Beautiful Bowmanville! (id:59743)
Right At Home Realty
1074 Lakehurst Road
Trent Lakes, Ontario
This private century home offers four bedrooms and two bathrooms, with sunset views over Sandy Lake just across the road. From the propertys dock, tenants can kayak along Sandy Creek with access to both Sandy Lake and Buckhorn Lake. Evenings can be spent unwinding in the wraparound sunroom, perfectly positioned to take in the lakes sunsets. Inside, the home features a modern, updated kitchen with an open-concept dining area, hardwood floors throughout and a wood stove for cooler nights. A main floor bedroom, three-piece bath, laundry, and mudroom provide convenience, while the upper level offers three additional bedrooms and a four-piece bath, complete with a large soaker tub overlooking the backyard. Comfort is ensured year-round with two AC/heat pumps and a forced-air propane furnace. Located just minutes from Sandy Lake Public Beach and a short drive to Buckhorn, the home offers both natural beauty and nearby conveniences.Tenants are responsible for all utilities, lawn maintenance, and snow removal. Furnishings are negotiable. Rental terms are available for 6 or 12 months. (id:59743)
Royal Heritage Realty Ltd.
1 Goodland Gate
Toronto, Ontario
No games, offers anytime! Welcome to 1 Goodland Gate, a custom sidesplit is nestled on an expansive 50' x 150' corner lot. With 5 spacious bedrooms and 2 bathrooms, this residence offers an impressive 2,103 square feet of above-grade living space. The main floor showcases a breathtaking open-concept great room featuring gleaming hardwood floors, soaring vaulted ceilings, and a striking floor-to-ceiling oversized brick wood-burning fireplace. This versatile space combines the living room, dining area, and an optional home office nook, perfect for today's lifestyle. The bright and spacious eat-in kitchen is equipped with tiled floors, high ceilings, and a skylight, adding to the home's charm. A separate entrance to the basement is conveniently located just off the kitchen. Upstairs, an impressive addition over the two-car garage has created two exceptionally large bedrooms, each featuring double closets and oversized windows that invite the sunshine in. Three additional bedrooms and a 4-piece bathroom round out the upper level, providing ample space for family and guests. The basement is a true bonus, offering an expansive crawl space for all your storage needs, a utility room complete with laundry facilities, and a massive recreation room with ample above-ground windows and a dry bar. You'll also find a convenient 3-piece bathroom and interior access to the two-car garage. Ideally located in the highly sought-after Agincourt area, this home is mere minutes from Highway 401 and boasts proximity to top-rated schools, shopping centers, places of worship, Agincourt Go Station, and public transit.. Don't miss out on this incredible opportunity - make this house your forever home! (id:59743)
Century 21 Infinity Realty Inc.
705 - 195 Hunter Street E
Peterborough, Ontario
Welcome to the East City Luxury Condos where you will be greeted by a meticulously landscaped courtyard. The dramatic entrance & lobby designed by TACT Interior Design of Toronto features lounge and table-side seating, outdoor cafe seating, large windows, & greenery. Step into your new home with 9 foot ceilings, wood flooring & porcelain tiled bathrooms. Elevated living continues in the $20,000 upgraded kitchen with waterfall quartz countertops, backsplash, brand new stainless steel appliances and $7,000 custom remote controlled blinds. The spacious 2 bedrooms each feature large windows overlooking beautiful views of the East side of Peterborough. Convenient in-closet laundry and 2 full stylish bathrooms. The eighth-floor amenity space at East City Condos will offer residents the most breathtaking views in all of Peterborough. This elegant indoor/outdoor gathering space features ample room for both sit-down dining and comfortable lounging. Whether it be daytime barbecues with the family or nighttime cocktails with friends, the views from the exclusive eighth floor at East City Condos will leave you breathless. Other amenities include a pet wash station on the main floor lobby level along with a secure Amazon parcel delivery system. The building's equipped gym area offers year-round indoor use. 1 private underground parking space & storage locker. Enjoy elevated downtown living with easy access to local restaurants, shops, and scenic trails all just steps from your door. (id:59743)
Century 21 United Realty Inc.
7368 Mercer Road
Clarington, Ontario
Extraordinary Lifestyle Awaits! 89-acre Pan-a-bode Log Home backing onto the Ganaraska Forest with breathtaking westerly views. This 3-bedroom, 3-bath retreat features soaring cathedral ceilings, 2 stunning stone fireplaces with inserts, and a spacious layout with a great room, dining area, and kitchen with island. Walkouts to a 75 ft. deck and lower-level patio provide endless opportunities to enjoy the scenery. The walk-out basement offers in-law potential with a rec room, games room, 3-piece bath, laundry, and fireplace. Additional features include hardwood flooring, some new vinyl windows, direct-wired generator, hydro easement, and 2 garages (double + single). Enjoy direct access to trails for skiing, hiking, and exploring, all just minutes to the Kawartha Region, Hwy 115 and 407. (id:59743)
Keller Williams Energy Real Estate
111 Clayton Crescent
Clarington, Ontario
Welcome to 111 Clayton Crescent, a beautifully updated 5-bedroom, 4-bathroom family home located on a quiet, family-friendly crescent in one of Bowmanville's most desirable neighborhoods. This 2-storey detached home boasts generous living space, ideal for multi-generational families or savvy investors. The main level is flooded with natural light, showcasing a warm and welcoming layout with and a convenient 2-piece powder room. The modern kitchen flows seamlessly into the living and dining areas perfect for entertaining or relaxed family dinners. In the colder months cozy up by the wood burning fireplace in the family room. Upstairs, you'll find 3 generously sized bedrooms, including a luxurious brand-new primary ensuite with a "curbless" walk in shower, spa-inspired finishes and a large walk-in closet. Two additional bedrooms share a beautifully maintained full bathroom. The professionally finished basement adds incredible value with 2 additional bedrooms, FULL ceilings double insulated with Safe & Sound insulation and Sonopan, a full 3-piece bathroom, a living space, and a kitchenette are ideal for in-laws, older children, or potential rental income. Outside, enjoy a double-wide driveway, 2-car garage, and a private backyard/garden with blackberries, blueberry's, raspberry's, strawberry, chives, mint & more! Perennials and seasonal flowers add beautiful aesthetic to the greenery of the yard. **QUICK CLOSING AVAILABLE** (id:59743)
RE/MAX Hallmark First Group Realty Ltd.
