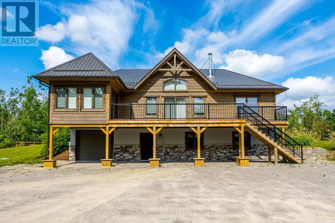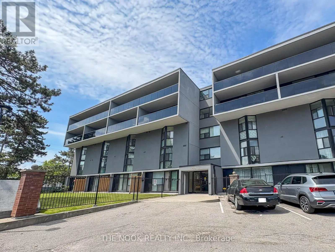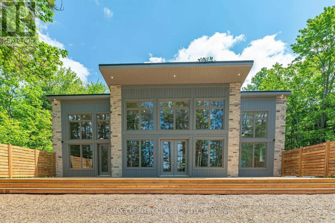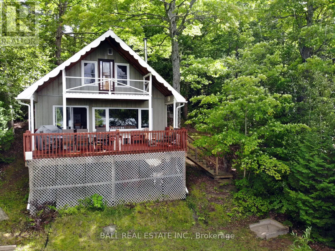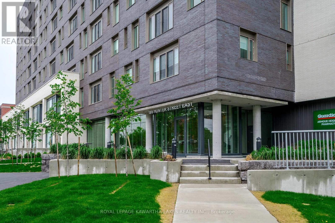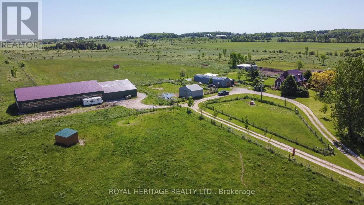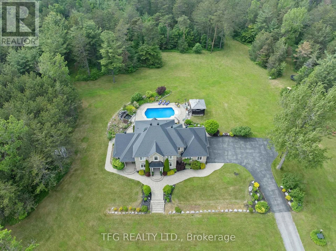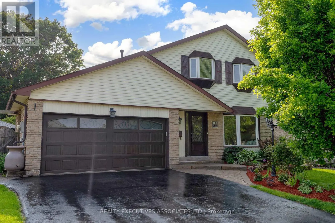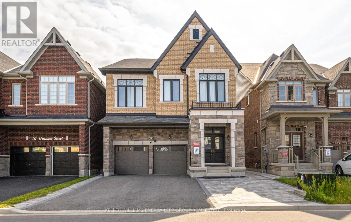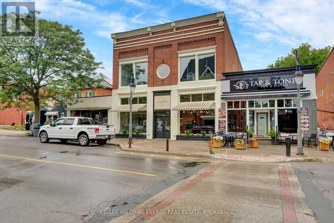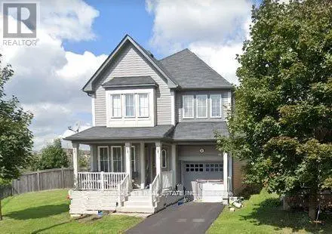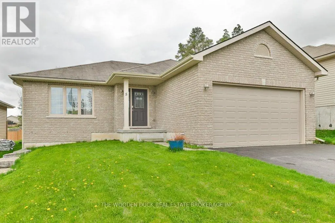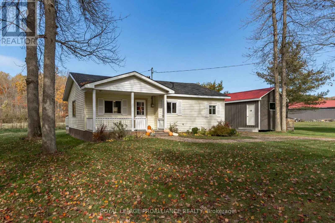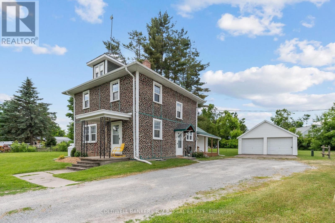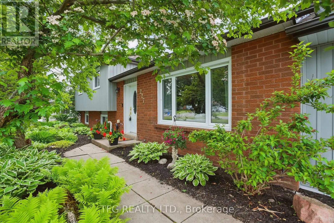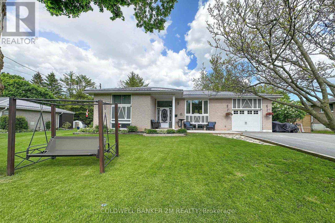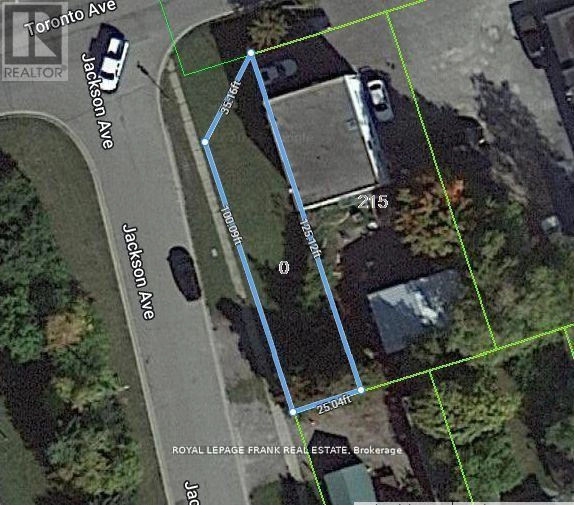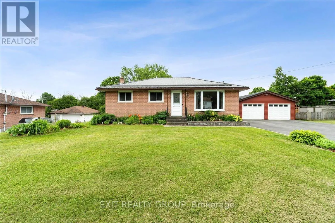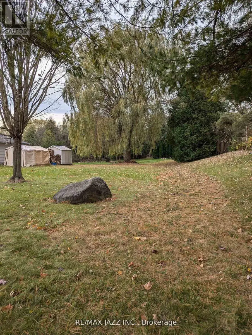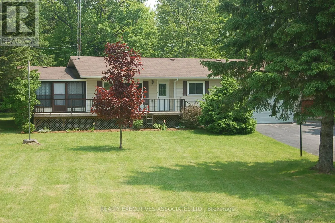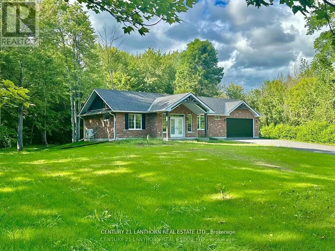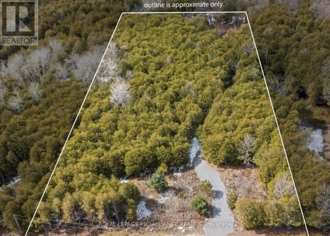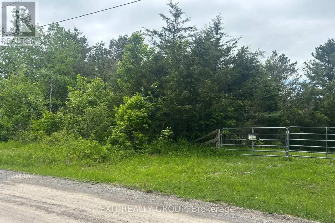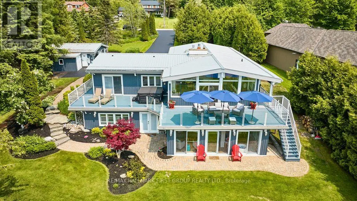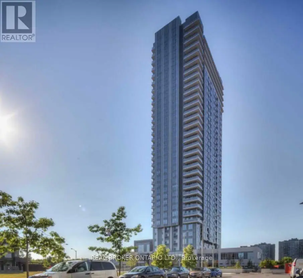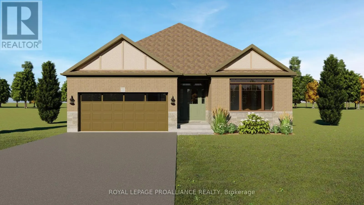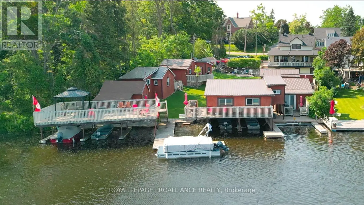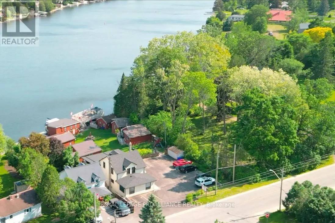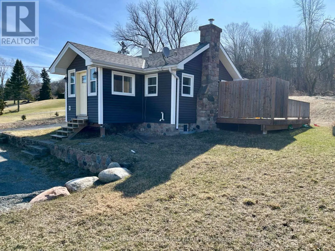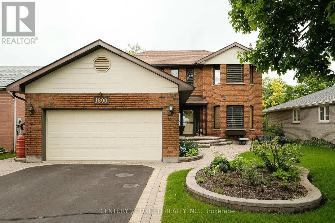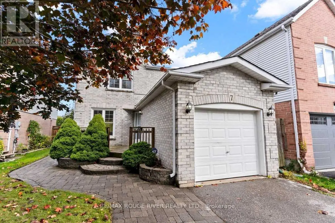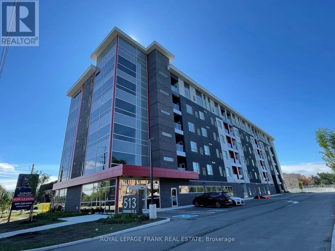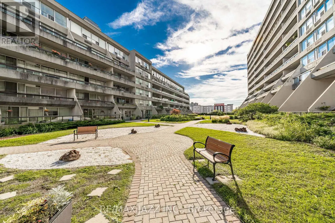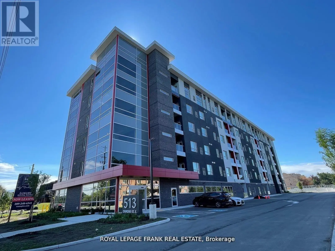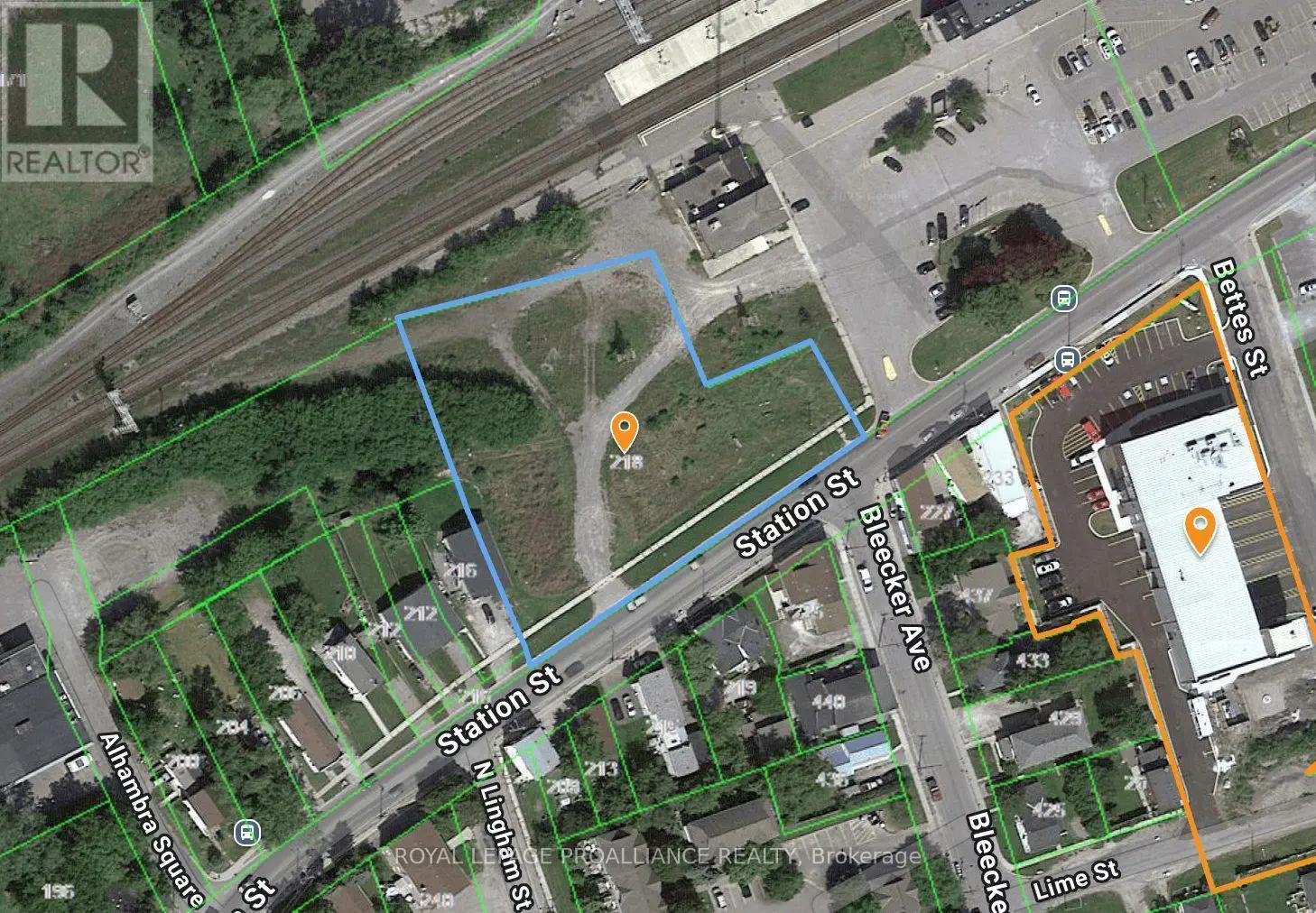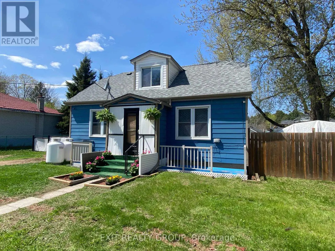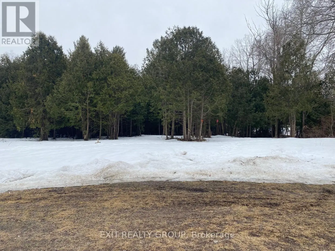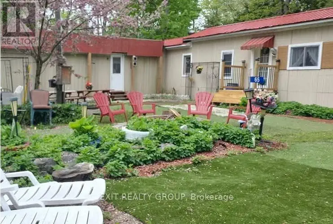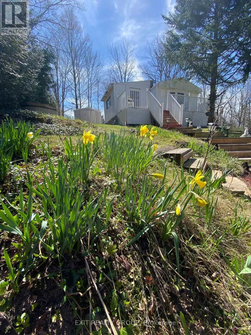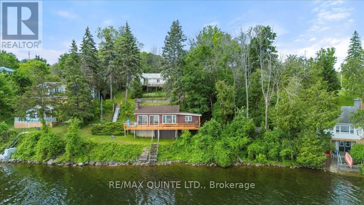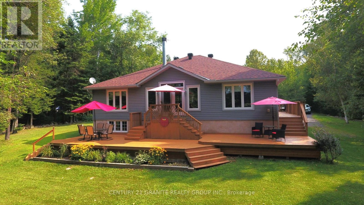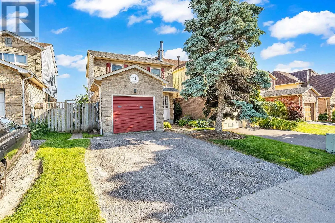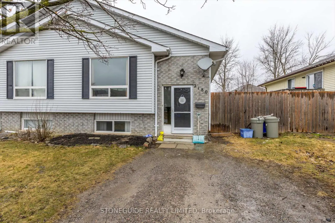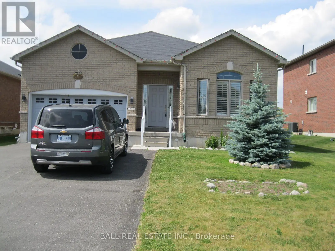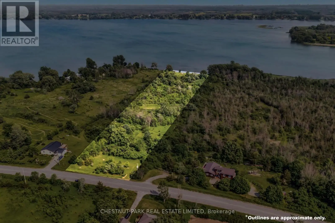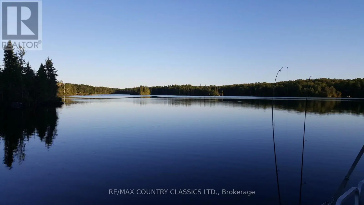563 Heights Road
Kawartha Lakes, Ontario
Escape to your own private sanctuary with this stunning log home nestled on approx 50 acres. Surrounded by mature trees and teeming with wildlife, this property offers complete privacy and a deep connection to nature, just three years after its thoughtful construction. Step inside and be greeted by a cathedral ceiling and large sun-filled windows that flood the living space with natural light. The open concept kitchen features elegant quartz countertops, a generous pantry, coffee bar, huge center island, stainless steel appliances, and direct access to a versatile office or sunroom, perfect for morning coffee or quiet productivity. The home offers two spacious bedrooms and two beautifully appointed bathrooms: a 4-piece bath and a 5-piece bath with his and her sinks and a main level laundry closet for added convenience. The living room features a walkout to a huge deck, and a Jotul 3 stage woodstove, capable of heating the whole main floor, that is surrounded by a beautiful stone hearth. Downstairs is a full finished walkout basement, with in-floor heating throughout, 4 piece bath, studio/office room, and direct entry to the garage/workshop. Outdoors, enjoy the expansive deck ideal for entertaining or relaxing in peaceful solitude. The property also features a large firepit, horseshoe pits, an orchard with plumb, cherry, apple, pear, and mulberry trees, raised gardens, a huge serene pond with floating swim dock, and a network of private trails - perfect for hiking, exploring, or hunting. This rare opportunity combines rustic charm with modern comfort, all in an unmatched natural setting. Whether you're looking for a full-time residence, or a secluded getaway, this log home delivers the best of both worlds. (id:59743)
Royal LePage Kawartha Lakes Realty Inc.
406 - 454 Centre Street S
Oshawa, Ontario
Amazing Opportunity to Finally get into the market! Large, Bright, Two bedroom condo close to public transit, the highway, downtown and nature! Over 900 Sqft spread across Two Levels feels like living in a house! With in suite laundry, underground parking, an enormous balcony overlooking greenspace and a storage locker this space is perfect for those looking to get into the market or downsizers looking to get away from shoveling snow and lawn cutting. Currently equipped with a chair lift for easy accessibility. Maintenance fees Include heat, water, Hydro and Parking! Easy living close to creeks, parks, grocery shopping and the future Oshawa Go Site! (id:59743)
The Nook Realty Inc.
59 Ida Ho Lane
Faraday, Ontario
Welcome to your dream retreat on the shores of Bow Lake where luxury meets tranquility in this stunning five bedroom, three and a half bathroom, four season home. Perfectly positioned on a private cul de sac, with a west facing orientation, you'll savor breathtaking sunsets over the water, creating a picture perfect backdrop for your evenings. Crafted with high end finishes and appliances, this home showcases refined elegance in every detail. The spacious, open concept design allows for seamless entertaining, while large windows bring in natural light and offer panoramic lake views. A gourmet kitchen equipped with top of the line appliances and custom cabinetry makes cooking a delight, while cozy yet sophisticated living spaces feature a fireplace to keep things warm in cooler months. On the main level the Great Room and Kitchen with walk in pantry provide ample space for family and guests, while the primary suite offers a luxurious private retreat, complete with an ensuite spa like bathroom. An additional two bedrooms, four piece bathroom, laundry room as well as a half bathroom are designed with premium fixtures and elegant finishes, ensuring comfort and convenience. Downstairs, on the lower level, you will find a large recreation room, two additional bedrooms, a gym, an office, utility room and three piece bathroom. Step outside to experience true lakeside living whether it's from the expansive deck, the beautifully landscaped yard, or the private waterfront. The access is perfect for boating, swimming, or simply relaxing by the shore. The attached over sized two car garage offers plenty of space for vehicles and storage, making it easy to enjoy every season in this exceptional home. Located just ten minutes from Bancroft, ON, you'll enjoy the perfect blend of peaceful lake living with access to nearby amenities, charming shops, and outdoor adventures. This home is more than just a residence, it's a lifestyle waiting to be embraced. (id:59743)
RE/MAX Country Classics Ltd.
277 W Diamond Lake Road
Hastings Highlands, Ontario
Diamond Lake - This three bedroom chalet style waterfront family cottage is situated in a private, well treed setting with 100 feet of clean sandy shoreline. The lake boasts great fishing and boating and is just 20 minutes from downtown Bancroft for shopping and services, and just 40 minutes to the Village of Haliburton. You'll love the bright, open concept kitchen, dining and living room with breakfast bar/island, woodstove and walkout to a 24'x10' deck overlooking the lake. There's also a bedroom on the main floor and a four piece bathroom. The second floor has 2 good sized bedrooms, one with it's own lake view balcony! Many upgrades include new flooring, windows and the septic system was replaced in 2018 and new roof shingles June 2025! Comes complete with appliances, dishwasher, most furnishings, generator and pedal boat. (id:59743)
Ball Real Estate Inc.
404 - 195 Hunter Street E
Peterborough East, Ontario
Luxury Living in the Heart of Peterborough. Discover elevated condo living in this brand-new, stylish residence offering an open-concept layout with 9-foot ceilings and gleaming hardwood floors. The chef-inspired kitchen features an oversized island, quartz countertops, built-in stainless steel appliances, and custom cabinetry, perfect for cooking and entertaining. This modern condo includes 2 spacious bedrooms and 2 sleek bathrooms, designed for comfort and style. Designer upgrades are found throughout, creating a refined living experience. Enjoy top-tier amenities, including a contemporary lobby, 8th-floor lounge and party room with a two-sided fireplace, and a private dining area that opens to a stunning rooftop terrace with panoramic views of the city. Stay active in the fully equipped fitness centre and take advantage of the on-site pet washing station. Ideally located in East City, you're steps from shops, cafes, bakeries, parks, and Rogers Cove Beach. Includes underground parking space P2-19 for added convenience. Move into Peterborough's most luxurious and vibrant condo community, where modern design meets unmatched lifestyle. (id:59743)
Royal LePage Kawartha Lakes Realty Inc.
540 Kirkfield Road
Kawartha Lakes, Ontario
Beautiful Equestrian Hobby Farm with a Tree-Lined Driveway Leading to 103 Acres, Surrounded by Serene Fields. Instead of boarding your horses, here's an opportunity to own an equestrian farm! Boasting a brand-new 3-stall (12x12 stalls) stable with concrete floors and the opportunity to build 8 more. A 60 ft x 100 ft. 2022 riding arena with potential viewing room. The property has paddocks; electric fencing, and 3 shelters. The log home features many upgrades and renovations over the last few years, including main-level open-concept eat-in kitchen with granite countertops and an island, a pantry, and a walk-out to the deck. The dining room has a cozy propane fireplace and a large window overlooking the countryside. The primary bedroom has a 3-piece ensuite and 2 additional bedrooms. The lower level has a separate entrance with a cozy family room retreat and the potential for a bedroom. Great setup for a hired hand or an in-law suite. Brand new walk-out to a wraparound porch with 2 entrances. Convenient side entry through a spacious room and basement laundry room. Enjoy your morning coffee and the beautiful views from the peaceful deck overlooking gardens and fields. (id:59743)
Royal Heritage Realty Ltd.
1980 Concession 10 Road
Clarington, Ontario
Welcome to an extraordinary opportunity to own a truly one-of-a-kind estate where luxurious living and natural beauty converge---all just minutes from the city. Custom-built by the renowned Storybook Homes and proudly maintained by its original owner, this five-bedroom residence is set on sixty acres of pristine, wooded land in Clarington, offering unparalleled peace, privacy, and distinction---with potential to create a family compound for generations to come. A stately gated entrance leads to a thoughtfully designed home that blends timeless architecture with modern comfort. Expansive, open-concept living spaces are filled with natural light, enhanced by soaring ceilings and large windows that frame picturesque views of the surrounding landscape. Quality craftsmanship and refined details are evident throughout, including an elegant steel roof with a lifetime warranty--- offering both beauty protection. Outdoors, your private oasis awaits... Spend warm days beside the sparkling in-ground pool, recently updated with a new liner, or unwind beneath your imported hand-carved tiki hut. A hot tub, outdoor kitchen, and flourishing perennial gardens elevate the space for both everyday enjoyment and memorable entertaining. Winding trails weave through the property, ideal for scenic walks or ATV rides. Though immersed in nature, the home remains conveniently close to amenities---just fourteen minutes from Costco, minutes to Highway 407 via Harmony or Brock Road, and a short drive to the 401. Families will value the school bus pickup right at the end of the driveway. Additional highlights include a triple-car garage, a paved private road for year-round access, skylights throughout, and high-speed Bell Fiber internet---perfect for remote work or multi-generational living. Offering a rare combination of serenity, sophistication, and accessibility, this exceptional estate is not just a home---it is a legacy in the making. (id:59743)
Tfg Realty Ltd.
27 Morgandale Crescent
Clarington, Ontario
Beautiful Updated Home In A Sought After Location Of Well Groomed Properties. Lovely Yard With Perrinial Gardens Interlock Patio, Inground Pool, and Fully Fenced. Large Living Rm/ Dining Area Combined w Pot Lights, Hardwood Floors And A Large Bow Window Overlooking Front Yard. 3 Good Sized Bedrooms, Master w An All New 4 Pc Ensuite, Large Double Closet, A Single Closet, Hardwood Floors and 2 Bow Windows. The Other 2 Bedrooms Have Hardwood Floors And Overlook The Backyard and Swimming Pool. Pool Has a New Liner (June) Last Year, Rock Fountain, And Seat Jets. A 2 Year Old Gazebo Complete w Curtains and Netting Greets You As You Exit The Pool. Basement Is Finished w A Fireplace and Engineered Hardwood Floors. New Furnace 2025. 2 New Bathrooms 2025 All New Trim 2025. A 2 Car Garage w GDO And Upper Loft Storage w Pulldown Ladder. Central Vac Is Located In The Garage. A Must See In A Wonderful Mature Neighbourhood Close To 401, Hospital, Shopping, and Schools. (id:59743)
Realty Executives Associates Ltd.
59 Bremner Street
Whitby, Ontario
Beautifully Renovated Spacious 2 Bedroom + Den Walk-Out Basement Apartment. Lovely Finishes Through-Out. Open Concept Living Space. Located In A Welcoming Family-Oriented Neighborhood. Natural Light Beams In From The Above Grade Windows, Lots Of Pot Lights Throughout. Everything Is Completely Brand New And Ready For You To Move In And To Enjoy. Back Yard Fenced In. Conveniently Located With Easy Access To 401, Public Transit Groceries, Parks, Schools, And More.. (id:59743)
Keller Williams Energy Lepp Group Real Estate
14 Forsyth Street
Marmora And Lake, Ontario
Ideally situated just off Highway 7, the Hubbell Marett Building at 14 Forsyth Street has prominently graced downtown Marmora since the early 1900s and is a beautiful canvas for your next venture. Offering approx 4500 square feet of space, this brick building boasts almost 14 foot ceilings on the main floor, and 11 foot ceilings on the second level. Maintained with pride, updates completed since 2017 include: new wiring and updated 200 amp service, new high quality windows carefully selected to maintain the facade, blown-in insulation for improved efficiency, new furnace on the second floor, new air conditioning for first and second floors, new front facade, new front doors, all new lighting with tastefully selected light fixtures throughout. Details include beautiful wood flooring, and gorgeous tin ceilings. The building exterior was repainted in 2023. Floor to ceiling windows facing the street provide beautiful natural light. For over a decade, the building has been home to successful retail operations, and would be an incredible office space with some thoughtful adjustments. A full list of permitted uses is available. Located in the core of the downtown, steps to waterfront parks and just 1 minute off Highway 7, this location provides opportunity to capture tourist traffic through this scenic region dotted with lakes. This is the ideal location for a business with a broad reach, and could attract clientele from Peterborough, Kingston, Belleville and beyond. Visit today and build your legacy in charming Downtown Marmora! Celebrate the charm and history of this turn of the century building, while embracing the future. Bring your ambitions and creative vision while you tour this impressive opportunity in the heart of downtown Marmora. (id:59743)
Keller Williams Energy Real Estate
Lower - 2367 Winlord Place
Oshawa, Ontario
Now Available Ideal For International Students Or Working Professionals! Welcome To The Private, Modern, And Self-Contained Lower-Level Suite In The Heart Of Oshawa's Winfield's Community. This One-Bedroom Apartment Features A Separate Side Entrance, Ensuite Laundry, And A Spacious Eat-In Kitchen Perfect For Meal Prep And Casual Dining. Relax In The Open-Concept Living Area And Enjoy The Comfort Of Central Air. Tenant To Pay 30% Of Monthly Utilities. This Unit Includes One Parking Space For A Small Car And Shared Access To The Backyard. Optional Furnishings Are Available Just Ask For The List! Located Minutes From Ontario Tech University And Durham College, Costco, Walmart, Riocan Shopping Centre, Parks, Restaurants, Walking Trails, And Highway 407 For Easy Commuting. Whether You're Studying, Working Nearby, Or Seeking A Quiet, Convenient Place To Live, This Unit Checks All The Boxes. Clean, Well-Maintained, And Professionally Managed. Available Immediately. One-Year Lease. Non-Smokers Only. No Pets Preferred. Showings Available Anytime. (id:59743)
Land & Gate Real Estate Inc.
5 Mitchell Drive
Quinte West, Ontario
Charming 2+1 Bedroom, 3 Bathroom Home Just Minutes from Frankford!This well-maintained home features an inviting open-concept layout combining the kitchen, dining room, and living roomperfect for entertaining. Step out from the dining area onto the spacious deck and enjoy your private outdoor space.The main level offers two comfortable bedrooms an ensuite and a full bathroom. Downstairs, the basement holds incredible potential with a finished bedroom and full bathroom already in place just waiting for your personal touch to create the ultimate rec room or additional living space.Conveniently located near Frankford, this home offers both tranquility and accessibility. (id:59743)
The Wooden Duck Real Estate Brokerage Inc.
1019 Turner Way
Frontenac, Ontario
Discover your dream retreat at this beautifully updated 3-bedroom bungalow, walking distance to the stunning Kennebec Lake! Step inside to an inviting open-concept living space, freshly painted for a bright and airy feel. The main living area flows seamlessly into the newly refreshed deck and front porch, perfect for morning coffee or evening gatherings. Cozy up around the wood-stove on chilly nights, with additional baseboard heating for year-round comfort. Outside, enjoy your private backyard oasis featuring a fire-pit and a charming new wooden swing ideal for relaxation and entertaining. A spacious 8x20 shed provides ample storage for either your boat, four-wheeler, lawnmower, fishing gear, and more. Recent "water' upgrades totalling $10,000 to enhance your living experience, including a NEW submersible pump, NEW heated water line, NEW owned hot water tank, NEW UV light for potable water and a NEW carbon filter all ensuring peace of mind and convenience. Plus, the septic system has been recently pumped, ready for worry-free living! For aviation enthusiasts, Baker Valley Aerodrome is just moments away, offering a federally regulated airstrip with minimal traffic for easy access to the skies. Enjoy breathtaking Dark Sky Viewing right in your back yard stargazing has never been better! Located close to a public boat launch and beach, this property is a nature lover's paradise. Don't miss out on the opportunity to make this stunning property yours ALL furniture is included. (id:59743)
Royal LePage Proalliance Realty
269 Glenarm Road
Kawartha Lakes, Ontario
Step into a Piece of History! Welcome to 269 Glenarm Road in Woodville a rare offering full of charm, heritage, and opportunity. Proudly held by the same family for over 100 years, this unique property features the historic Argyle Blacksmith Shop and a beautifully maintained 3-bedroom, 2-storey home, perfectly suited for a live/work lifestyle. The commercial building/workshop offers over 2,700 sq ft of versatile space, featuring concrete floors, two storeys, and the original log structure office all on a high-visibility corner lot with commercial zoning and ample parking. Tucked behind the shop and set back from the road, the private residence exudes warmth and timeless character. Inside, you'll find hardwood floors, rich wood trim, a cozy propane fireplace. Charming features like a front porch, and unique exterior/construction simply add to the ambiance. Thoughtful updates include fresh paint, newer windows, brand new siding on the rear of the home, corrugated steel roof, a water treatment system with UV bulb, and a newer septic system (2004, pumped every 3 years).Set on just under an acre, the park-like property is complete with towering pines, a tire swing, fire pit, and a detached 2-car garage. With the home set well back from the road, you'll enjoy peace, privacy, and a truly tranquil setting while still benefiting from outstanding exposure for a business. With its unmatched charm, historic value, and endless potential, this is more than a property its a lifestyle and a legacy. Peaceful, private, and packed with potential-this is an excellent opportunity to own a piece of local history. (id:59743)
Coldwell Banker - R.m.r. Real Estate
227 Corbett Drive
Kawartha Lakes, Ontario
3Br 4 Level Sidesplit With Gorgeous Backyard Deck And Pool. Unbelievable Panoramic Views, lovely Landscaped yard, Country Kitchen with walkout - Spacious Living Rm, Family Rm has fireplace & Walk-Out To Yard. Oversized Double Garage, Insulated Breezeway, 25 mins to Oshawa, close to 115/35, 407 for easy commute Shows pride in ownership! Recently Updated Siding (2023) Bathrooms (2022) Roof (2017) Eavestrough (2019) Garden Door (2018) Patio Platform (2023) Deck (2023) (id:59743)
Tfg Realty Ltd.
27 Anne Street
Cavan Monaghan, Ontario
Welcome to this beautifully maintained raised brick bungalow, ideally located on a large 82 x 175 ft lot in the desirable Village of Millbrook. This split-entry home offers bright, spacious living with 2 bedrooms and a 4-piece bath on the upper level, complemented by a sun-filled living room with a picture window. The eat-in kitchen is a true highlight, featuring a stone backsplash, stainless steel appliances, a centre island, and patio doors that open onto a multi-level deck overlooking the deep, fenced backyard perfect for outdoor entertaining and family enjoyment. Updated flooring throughout upper level. The lower level is fully finished and offers excellent in-law suite potential, complete with a separate walk-up entrance to the attached 1.5-car garage. It includes 2 additional bedrooms, another 4-piece bath, a large 15 x 20 family room, and a flexible games room or den. Outside, enjoy the massive yard with gazebo and above-ground pool perfect for entertaining. Located in a quiet, family-friendly neighbourhood just steps from the medical centre, school, parks, hiking/snowmobile trails, and charming local shops. With a nearby GO station, it's just 45 minutes to the GTA and 15 minutes to Peterborough. A pleasure to show this is a fantastic opportunity for families or multi-generational living. Deck 2023, A/C 2022, Washer/Dryer 2024, Updated Copper Wiring (id:59743)
Coldwell Banker 2m Realty
83 Siberia Road
Madawaska Valley, Ontario
Discover the perfect blend of lakeside tranquility and in-town convenience with this beautifully renovated waterfront home on Kamaniskeg Lake in Barrys Bay. Featuring prime southern exposure, this warm and inviting three bedroom, two bathroom home offers stunning views, year-round access, and privacy. The main floor office can be repurposed as a second living room or fourth bedroom. Leave the car at home, walk to local schools, hospital, coffee shop and town amenities. Thoughtfully updated with quality finishes including a spacious outdoor deck, covered entrance and a walkout basement. Lots of closets and storage space makes it easy to stay organized. With municipal water and sewer, a propane furnace, and all appliances included, this is an ideal year-round home or four-season getaway in an unbeatable location. (id:59743)
Reva Realty Inc.
0 Toronto Avenue
Oshawa, Ontario
Fabulous opportunity to own vacant lot walking distance to the planned location for the new Oshawa Go Station. Area will see significant growth and change in the coming years as the municipality is proposing to increase density in the neighborhood. Lots of visibility for any business as the location is close to 401 entrance/exit. Drawings are available for mixed commercial and residential building. (id:59743)
Royal LePage Frank Real Estate
29 Barry Road
Quinte West, Ontario
Welcome to this beautifully maintained 3-bedroom, 1-bath bungalow that combines cozy charm with modern convenience. From the moment you arrive, you'll appreciate the curb appeal and the inviting atmosphere this home offers. Step inside through the welcoming foyer and into the bright and spacious living room, where a stunning bay window floods the space with natural light creating a warm and cheerful setting for relaxing or hosting guests. The open-concept kitchen and dining area boast a functional layout with ample cabinetry and a seamless flow that makes everyday living and entertaining a breeze. The main floor features a generously sized primary bedroom, a comfortable second bedroom, and a well-appointed 4-piece bathroom with timeless finishes. Downstairs, the fully finished lower level offers exceptional additional living space, including a large rec room with a cozy natural gas fireplace, a third bedroom perfect for guests or a home office, a utility room with laundry, and a spacious storage room for all your seasonal items and extras. Step outside and enjoy your own private retreat - featuring a detached 2-car garage, a sparkling 15' x 30' above-ground pool, and a fabulous two-tiered deck complete with a charming gazebo and relaxing hot tub. The expansive backyard is ideal for outdoor dining, entertaining, or simply soaking up the sun, and includes a handy storage shed for added convenience. This delightful home is the perfect blend of comfort, space, and outdoor enjoyment truly a place you'll be proud to call home. (id:59743)
Exit Realty Group
396 North Scugog Court
Clarington, Ontario
Building Lot! Great opportunity to build your dream home on a 50 ft by 200 ft lot surrounded by million dollar homes. Desirable Bowmanville neighborhood offers access to numerous schools, parks and amenities. Quick access to 401 for commuters. Water & Sewer services have been paid. Gas & hydro are available. (id:59743)
RE/MAX Jazz Inc.
211 Alpine Lake Road
Trent Lakes, Ontario
Come enjoy the country living on the north end of Pigeon Lake in lovely Alpine Village. This beautiful bungalow has large living room w Pot Lights and Cathedral ceiling, Kitchen w Pot Lights/Dining area combined, 2 good sized bedrooms, Laundry room, front sunroom/sitting area, and a back room with walkout to the large deck. Beautiful huge lot with mature trees and long paved driveway. Tinker the days away in the large heated garage complete with its own electrical panel, door to backyard, GDO, workbench, and of course heater. Also 2 storage areas. Very short walk to the Lake, Park, short drive to Bobcaygeon or Buckhorn for all your amenities. Hot Water Tank Owned, Water Softener, Community Association Fee: $150.00 (not mandatory). Dock Space $75.00 (Only if you want one). Propane Tanks x2 Rental $150.00 per Year. 2025 Tax Amount includes 2025 Water Charge of $1140.00 (id:59743)
Realty Executives Associates Ltd.
1713 Hollowview Road
Centre Hastings, Ontario
Welcome to 1713 Hollowview Rd. This 1225 sq ft bungalow is offered by Farnsworth Construction and is located on quiet 1 acre country lot. Dont want to deal with stairs? This one has slab on grade construction with radiant in floor heat and propane boiler. Attached garage is 20'4" x 23'8" and has entry into the mud room area. 2 bedrooms, 2 full baths, and an open concept Great room/kitchen/dining area. Ceramic tile floors in baths, foyer and laundry, and laminate floors throughout remainder of home. Brick finishes with gentek vinyl siding and has 2 covered decks with poured concrete finishes. 20 minutes to Belleville and close proximity to the Trans Canada Trail for endless miles of recreational fun on your sled or ATV. Construction is now complete so pick your closing date. Tarion warranty and HST included in purchase price. **EXTRAS** new build....taxes not yet assessed (id:59743)
Century 21 Lanthorn Real Estate Ltd.
781 Carson Road
Centre Hastings, Ontario
Welcome to your future dream property! This 2.01-acre parcel offers a tranquil rural setting on a sought-after country road, just 20 minutes from Belleville. Enjoy the convenience of a municipally maintained road and a school bus route, with hydro available at the lot line. The lot is beautifully treed, offering a sense of privacy and natural beauty. A new drilled well and entrance are already in place, making this an ideal opportunity to start building your custom home or retreat in the country. (id:59743)
Royal LePage Proalliance Realty
262 Johnston Road
Centre Hastings, Ontario
The Ideal Combination of Tranquility and Convenience. This pristine 2-acre lot offers an ideal setting for your dream home, combining tranquility with convenience. Located just 15 minutes from Tweed and 20 minutes from Belleville, the property is surrounded by mature trees and natural beauty. A gentle hill enhances the serene atmosphere, providing the perfect backdrop for your new home. Ready for development, the lot comes equipped with a drilled well and hydro at the lot line.Thoughtful additions, including partial fencing, a gated entrance, and an established driveway, ensure easy access. Outdoor enthusiasts will enjoy nearby nature trails, and families will appreciate the convenience of a school bus route and garbage/recycling services. Key Features: Property taxes to be assessed, Karst Assessment completed, Conservation Authority Approved. Don't miss this rare opportunity to create your own private retreat in a peaceful, well-situated location. Start building the lifestyle you've always dreamed of today! (id:59743)
Exit Realty Group
6 Ambleside Drive
Scugog, Ontario
Live the Dream: Lakeside Luxury on Lake Scugog. Just 3 Minutes by Boat to Downtown Port Perry! Step into elevated lakeside living with this fully renovated, custom-designed 3 bedroom bungalow (primary on main, 2&3 on lower), showcasing 140 feet of prime west-facing shoreline on spectacular Lake Scugog, part of the Trent Severn Waterway. Crafted for seamless indoor-outdoor enjoyment, this home features a designer chefs kitchen, vaulted ceilings, and an open-concept layout that frames panoramic lake views from every principal room. Sip, soak, and savour the view, entertain effortlessly on the full-width, sunset-facing deck, perfect for al fresco dining and relaxing in the spa-style hot tub. This serene terrace invites connection and calm, where every evening feels like a private escape. The fully finished lower level invites hosting with a custom bar, second gas fireplace, games lounge, media zone, and two guest bedrooms ideal for visitors or extended family. Outdoors, enjoy endless activities year-round garden parties, sunset barbecues, skating, hockey, or catching the big game in the heated, insulated garage turned ultimate man-cave. The professionally landscaped grounds include lush perennial gardens, in-ground irrigation, and a 50-ft aluminum/composite dock for effortless mooring. From curated interiors to outdoor serenity, every inch of this property has been meticulously finished with high-end materials, designer fixtures, and integrated surround sound, creating the perfect soundtrack to your dream lakefront life. (id:59743)
RE/MAX Hallmark First Group Realty Ltd.
1620 - 275 Village Green Square
Toronto, Ontario
Welcome to this bright and spacious luxury condo apartment for lease. Ideally located with quick and easy access to Highway 401, close to TTC, shopping mall, restaurants and Go Station. Most amenities are nearby. Open concept layout with laminate flooring throughout, creating a warm and modern feel. Good sized primary bedroom includes a closet, while the versatile den can be used as a second bedroom or home office. Enjoy in-suite laundry for added convenience and access to building amenities, including a well-equipped gym. 1 garage parking space included. Tenant is responsible for utilities and insurance. (id:59743)
Real Broker Ontario Ltd.
130 Stonecrest Boulevard
Quinte West, Ontario
Experience unparalleled luxury in this stunning bungalow currently under construction located just off Highway 2 in Bayside. Be welcomed by the bright and open foyer. Cook and entertain in style with exquisite quartz countertops in the kitchen and a spacious walk-in pantry. Enjoy the bright and open living/dining room space complemented by a cozy natural gas fireplace. Your personal Primary Bedroom retreat awaits, featuring access to the covered rear deck, a walk-in closet and spa like ensuite bathroom including a tiled shower and double sinks. The main floor also features two spacious additional bedrooms, main bathroom and laundry room. The home is completed with an unspoiled basement (complete with basement bathroom rough in) and attached two car garage with inside entry. (id:59743)
Royal LePage Proalliance Realty
118 Front Street W
Trent Hills, Ontario
Imagine waking up to shimmering waters and sunlit mornings on Rice Lake, where your backyard is the Trent Severn Waterway and your daily commute is a stroll down to the docks. This rare in-town waterfront resort in the vibrant village of Hastings offers not just a home, but a lifestyle and an income that could replace your 9-to-5. The main 3-bedroom, 2-bath year-round residence is warm and inviting, perfectly positioned to overlook the water, while three more year-round homes/cottages and three seasonal cottages offer steady revenue from vacationers eager to fish, boat, and relax. Guests are drawn to the south-facing sundeck that floats above the lake, the convenience of town water, sewer, and natural gas, and the ability to walk to shops, restaurants, and amenities. With a boathouse, multiple docks, and a waterfront location known for some of the best fishing in Ontario, this turn-key property is your chance to live where others come to unwind ...and get paid for it! Embrace the freedom of lakeside living while generating income in one of Ontario's most beloved cottage country communities." (id:59743)
Royal LePage Proalliance Realty
118 Front Street W
Trent Hills, Ontario
Imagine waking up to shimmering waters and sunlit mornings on Rice Lake, where your backyard is the Trent Severn Waterway and your daily commute is a stroll down to the docks. This rare in-town waterfront resort in the vibrant village of Hastings offers not just a home, but a lifestyle, and an income that could replace your 9-to-5. The main 3-bedroom, 2-bath year-round residence is warm and inviting, perfectly positioned to overlook the water, while three more year-round homes/cottages and three seasonal cottages offer steady revenue from vacationers eager to fish, boat, and relax. Guests are drawn to the south-facing sundeck that floats above the lake, the convenience of town water, sewer, and natural gas, and the ability to walk to shops, restaurants, and amenities. With a boathouse, multiple docks, and a waterfront location known for some of the best fishing in Ontario, this turn-key property is your chance to live where others come to unwind ...and get paid for it! Embrace the freedom of lakeside living while generating income in one of Ontario's most beloved cottage country communities. (id:59743)
Royal LePage Proalliance Realty
2237 County Rd 3
Prince Edward County, Ontario
Location, location, location! Nestled in the heart of Prince Edward County, just minutes from Belleville or Trenton, this enchanting property on Rednersville Rd offers the perfect blend of tranquility and convenience. Spanning approximately 20 acres, it boasts a lush wooded area with scenic trails for walking or ATV adventures, abundant wildlife, a reliable drilled well, and a newer septic system. The recently renovated home features elegant tray ceilings, ambient pot lights, sleek laminate floors, a spacious bedroom with a vaulted ceiling and walk-in closet, a stunning modern bathroom with his and her sinks and a tile floor, stainless steel appliances, updated windows and doors, a cozy wood fireplace, and a main floor laundry room with a propane dryer. With Fibe internet available, working from home is a breeze. Step out onto the expansive deck to soak in the breathtaking views and unwind. Experience effortless, affordable living while dreaming of building your dream home atop the land, offering panoramic views of the Bay of Quinte. Embrace the County Lifestyle and savor all that the Bay of Quinte has to offer. (id:59743)
Royal LePage Proalliance Realty
1890 Cherryhill Road
Peterborough West, Ontario
Beautifully maintained two storey home in prime West End location. This family home features a bright and spacious layout including 3 bedrooms, 2.5 baths, and a list of custom finishes, updates, and upgrades. The main floor offers a large foyer entry, living room with gas fireplace, formal dining room, custom kitchen with stone counters and stainless appliances, powder room, main floor laundry room, and a sitting room with walkout to covered deck and rear landscaped yard. The second level features a spacious primary bedroom with ensuite bath, two additional bedrooms, and a four piece bathroom. The basement is partially finished offers rec room space, fourth bedroom potential, utility room, and plenty of storage space. The property is stunning and features immaculate landscaping front and back including interlocking brick, a rear yard pond and storage shed. The attached two car garage with side entry is an added bonus. Turn key living in this prime West End Peterborough location. (id:59743)
Century 21 United Realty Inc.
Bsmt - 7 Inglis Avenue
Clarington, Ontario
COZY BASEMENT RETREAT IN PRIME COURTICE LOCATION! Discover your perfect home base in this bright and spacious 1-bedroom, 1-bathroom basement apartment at 7 Inglis Avenue! This well-appointed unit offers the ideal blend of privacy, comfort, and convenience in one of Courtice's most desirable neighborhoods. Spacious 1 bedroom and 1 full bathroom with separate basement entrance for ultimate privacy. Open-concept living area perfect for relaxing with modern finishes throughout. Ample storage space and private outdoor access complete this fantastic unit. Located in the heart of Courtice close to all amenities with easy access to shopping, dining, and services. Excellent transit connections in a family-friendly neighborhood just minutes to major highways for commuters. This is a linked property. ** This is a linked property.** (id:59743)
RE/MAX Rouge River Realty Ltd.
D - 513 Dundas Street E
Whitby, Ontario
First 3 Months at 50% off! Luxury Rental Suites designed to fit your needs, focusing on efficiency, quality & comfort. Featuring luxury rental suites w/ in-suite laundry, modern cabinetry, quartz counter-tops, breakfast bar, s/s appliances, high ceilings, window coverings and private balcony. These 1,000 sqft 2-bedroom smoke-free suites offer access to amenities designed for social connection, fitness & well-being. Occupy these new spacious, modern suites steps away from downtown. Separate A/C & Heating. Underground Parking for 1 Vehicle Only ($95), No Exceptions. Utilities Extra ($). Available for Rent Now! (id:59743)
Royal LePage Frank Real Estate
1214 - 55 William Street E
Oshawa, Ontario
Facing South with Courtyard and Lake Views a Huge Plus! Welcome to this freshly painted, clean two-bedroom, two-bath condo at 55 William St E. Enjoy beautiful southern exposure from the expansive 40-foot balcony, accessible from both the living room and the primary bedroom, perfect for relaxing or entertaining while soaking in courtyard and lake views. This move-in-ready unit features new flooring in the living room, dining area, and hallways, adding a fresh and modern touch. You'll also appreciate the convenience of ensuite laundry and a spacious in-unit storage room. The building boasts a wide range of amenities, including an indoor heated pool, sauna, car wash bay, billiards room, exercise room, library, workshop, and party room. A private, landscaped courtyard on the 2nd floor offers a peaceful outdoor escape exclusively for residents. Located within walking distance to Costco, shopping, the Regent Theatre, Tribute Communities Centre, parks, schools, transit, the YMCA, and more, this condo combines comfort, convenience, and community. Maintenance fees include: Bell TV package, Bell Fibe Internet, water, building insurance, parking, and full access to all amenities worry-free living at its best. (id:59743)
RE/MAX Jazz Inc.
E2 - 513 Dundas Street E
Whitby, Ontario
First 3 Months at 50% off! Luxury Rental Suites designed to fit your needs, focusing on efficiency, quality & comfort. Featuring 930 sf, luxury rental suites w/ in-suite laundry, modern cabinetry, quartz counter-tops, breakfast bar, s/s appliances, high ceilings, window coverings and private balcony. These 2-bedroom smoke-free suites offer access to amenities designed for social connection, fitness & well-being. Occupy these new spacious, modern suites steps away from downtown. Separate A/C & Heating. Underground Parking for 1 Vehicle Only ($), No Exceptions. Utilities Extra ($). Available for Rent Now! (id:59743)
Royal LePage Frank Real Estate
218 Station Street
Belleville, Ontario
Belleville is growing, and vacant land is at a premium. This commercial-industrial lot offers many opportunities, with over 2 acres and 315 feet of frontage on busy Station St. It is currently zoned DC. The City of Belleville could be open to other use proposals, including mixed commercial/residential. CN has agreed to remove the existing utility poles from the property. Buyers must do their due diligence regarding proposed future uses. (id:59743)
Royal LePage Proalliance Realty
33 Glastonbury Road
Addington Highlands, Ontario
Relax in your new home located in the tranquil community of Northbrook at 33 Glastonbury Rd. This 4 bedroom, 1 bath home is located only 17 minutes from Bon Echo Provincial Park or 8 minutes to Kaladar and Hwy. 7 for easy commute to Peterborough, Quinte Region or over to Ottawa area! Recently updated with an addition with two 12'x12' rooms that the new owner can further develop to their preference as additional bedrooms or a home office for those working from home! The property is complimented by a fenced yard and parking for 2 vehicles. Enjoy gardening and growing your own food. Northbrook has all the amenities for your immediate needs. (id:59743)
Exit Realty Group
100 Film Street
Quinte West, Ontario
This charming three-bedroom, one-bathroom bungalow, situated on a generous corner lot in the heart of Trenton, presents an exceptional opportunity for a variety of buyers. Enjoy the convenience of being just minutes from all essential amenities and schools, making this location ideal for families, first-time homebuyers, and downsizers alike.The main level features a bright and inviting living room, a functional galley eat-in kitchen, three comfortably sized bedrooms, and a four-piece bathroom. The unfinished lower level offers significant potential for customization, providing ample space for a recreation room, additional storage, or other personalized living areas.This property, while requiring some tender loving care, holds immense potential to become a truly remarkable home. Whether you're an investor seeking a promising project, a first-time buyer looking to put your personal touch on a property, or a downsizer seeking single-level living, this bungalow offers a fantastic foundation. Don't miss out on the opportunity to transform this Trenton gem into your ideal home. (id:59743)
Exit Realty Group
362 Glen Ross Road
Quinte West, Ontario
Discover the perfect opportunity to build your dream home on this spacious .9-acre lot in a fantastic location! Nestled in the scenic countryside yet just minutes from Frankford, this property offers the best of both worlds - peaceful rural living with easy access to local amenities. A well is already in place, providing a valuable head start for your future home. Enjoy the convenience of an existing water source as you plan and design your ideal living space. Whether you envision a custom-built home with sprawling outdoor space, or a quiet retreat surrounded by nature, this lot offers endless possibilities. Buyer to conduct their own due diligence. Don't miss out on this incredible opportunitystart planning your future today! (id:59743)
Exit Realty Group
65 Cedar Lane
Trent Hills, Ontario
Spring is in the air! Heres a turn-key opportunity to live year round or seasonally. This 3 bedroom, 2 full bath mobile home comes fully furnished and ready for you to enjoy a lazy summer taking in the fresh country air, go swimming at the beach which is shallow and weed free or launch a boat and go fishing. Enjoy part ownership of Cedarwoods Park and its over 2,000 feet of deeded waterfront along the Crowe River. Dont worry about winter living as the Park and roads are maintained and plowed. Located 15 minutes to the Campbellford Hospital, Shopping, Restaurants and other amenities, so you lack for nothing. Annual Park Fee is $689.30 and includes property tax, water supply, road maintenance including winter snow plow of streets, garbage bins, common area grass, beach/lake and park maintenance, etc. for beautification and cleanliness of the entire Park. Available for Immediate possession! (id:59743)
Exit Realty Group
67 Cedar Lane
Trent Hills, Ontario
Welcome to 67 Cedar Lane in Cedarwoods Park! Enjoy year round living in this turn-key 2 bedroom, 1 bath home. Added bonus is that this home has its own drilled well and septic system. Take advantage of this opportunity to have fractional ownership within this waterfront community on the Crowe River. This property comes with all furnishings and everything you see outside, including the shed (golf cart is negotiable). Enjoy the lazy days of summer swimming at the beach or launch a boat at the private boat launch and go fishing or take the kids to the park. Located only 15 minutes from the Hospital, shopping, restaurants and other amenities offered in the lovely community of Campbellford. Annual Park Fee is $1,085.30 and includes property tax, water supply, road maintenance including winter snow plow of streets, garbage bins, common area grass, beach/lake and park maintenance, etc. for beautification and cleanliness of the entire Park. Available for Immediate Possession! (id:59743)
Exit Realty Group
11364 Loyalist Parkway
Prince Edward County, Ontario
Picton Bay waterfront. Main house 3 bedrooms, waterside cottage is 2 bedrooms. The cottage is a licensed Airbnb. Strong rental history. This property is located 2 minutes to Lake on the Mountain and 10 minutes to Picton. Spectacular views and sunsets! The photos say it all, cute and cozy! Due to a heavy rental schedule minimum of 48 hours notice is required to view the cottage. Furnishings may be purchased separately. (id:59743)
RE/MAX Quinte Ltd.
54 Cedar Drive
Hastings Highlands, Ontario
First Time On Market: This property sports a 3 bedroom 2 1/2 bath home on a beautifully landscaped 2.3 acre waterfront lot on beautiful Redmond Bay, just minutes from downtown Bancroft in a very private setting. This home features 3 bedrooms with a large 4 piece main bath and amazing ensuite and main floor laundry. The kitchen and dining room are open concept and the living room has a beautiful fireplace and fantastic views across the lake. You can also sit out on the large decks and enjoy the sunshine and views of the lake with a glass of wine. The large primary bedroom has a stand up propane fireplace to enjoy chilly evenings. The property has a 2 car fully insulated garage plumbed for propane heat and a large storage shed for your gardening tools. New roof in 2023 on house and new roof on garage in 2022. This is a Quality Engineered Home built in 2008 insulated to R24. Property has manicured grounds, natural shoreline and dock. The unfinished basement is a blank canvas ready for you to complete. The list goes on and on. Come and have a look, you will not be disappointed! Book you showing now. (id:59743)
Century 21 Granite Realty Group Inc.
91 Sawdon Drive
Whitby, Ontario
Offers anytime! Welcome to 91 Sawdon Drive, located in the highly sought-after Blue Grass Meadows community! This charming three-bedroom home offers incredible convenience, just minutes from the 401, Whitby GO Station, top-rated schools, and beautiful parks. Enjoy bright and functional living spaces throughout, with a convenient side entrance and interior garage access for everyday ease. The walkout basement provides excellent additional living space perfect for a family room, home office, or future in-law or income suite. A fantastic opportunity in one of Whitby's most desirable neighbourhoods. (id:59743)
RE/MAX Jazz Inc.
2180 Easthill Drive
Peterborough East, Ontario
3+2 bedroom 2 bath semi-detached home in a great location. Upper level offers bright living room, kitchen with eat-in area, 3 bedrooms and 4 pc bath. The lower level offers 2 more bedrooms, 3 piece bath and a rec room. (id:59743)
Stoneguide Realty Limited
18 Lords Drive
Trent Hills, Ontario
Welcome to Hastings. If you like waterfront rivers for boating, fishing, swimming, local marina, walking trails, ATV, cycling, snowmobiling and a indoor Field house for all kinds of sport activities well then you're in the right place. All brick 1,343 square foot, 2 bedroom modern bungalow with attached 1 1/2 garage with automatic door opener and walk in entry, private paved double driveway, partially finished basement with an extra bedroom, 3 piece bath and a finished recreation rooom. The main floor living space entails a spacious kitchen with breakfast bar, sit down dining room with walkout to the sun deck and a gas fireplace in the living room. There's a 4 piece bath off the hallway, guest bedroom and the primary bedroom also features its own ensuite bath. The home is serviced with a natural gas forced air furnace with heat pump, central air, a rental hot water on demand heater and a air exchanger. Half hour drive to Peterborough, half hour drive to Cobourg and 45 minutes to Belleville. Come for a visit and stay for a lifestyle. (id:59743)
Ball Real Estate Inc.
1929 County Rd 13
Prince Edward County, Ontario
South facing 4.4 acre building lot on scenic South Bay with privacy. Expansive views from a hilltop and a lane that leads you to a sheltered waterfront. Perfect for all types of boating and swimming as well. The building locations are optional on this private mixed treed and cleared property. A rare find in a pivotal location to many enjoyable County favourites. Worth the view to see if this is the perfect building spot for the home of your dreams! (id:59743)
Chestnut Park Real Estate Limited
0 Park Lane
Limerick, Ontario
Robinson Lake - Great spot to build your dream home or getaway! Treed 9.93 acre lot on Robinson Lake features 207 feet of natural shoreline, hydro at the road, easy access off of Highway 62 South and approximately 20 minutes to the town of Bancroft for all your amenities. Private road maintained year round. (id:59743)
RE/MAX Country Classics Ltd.
