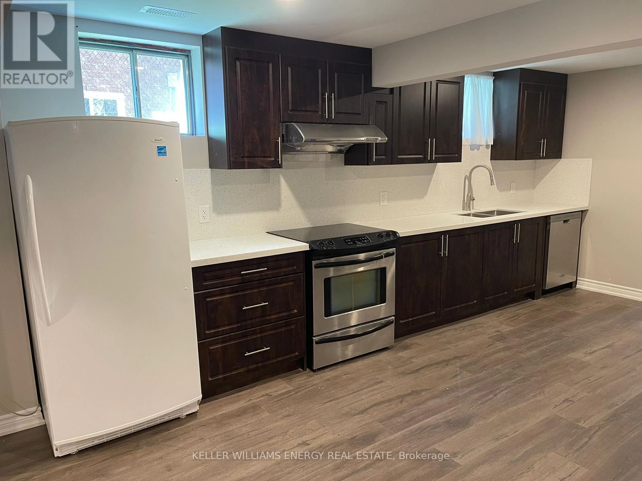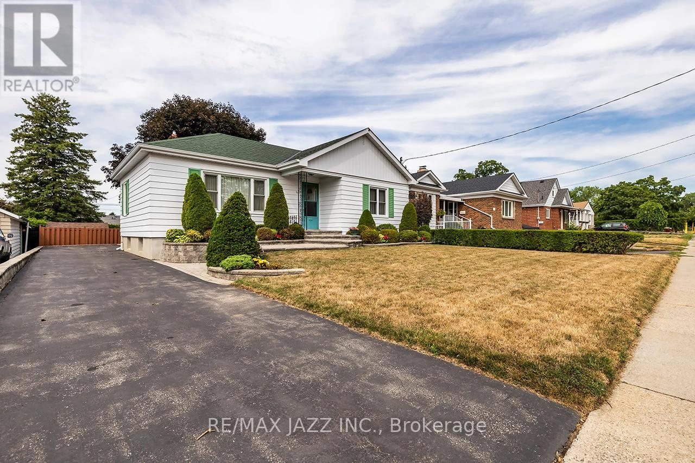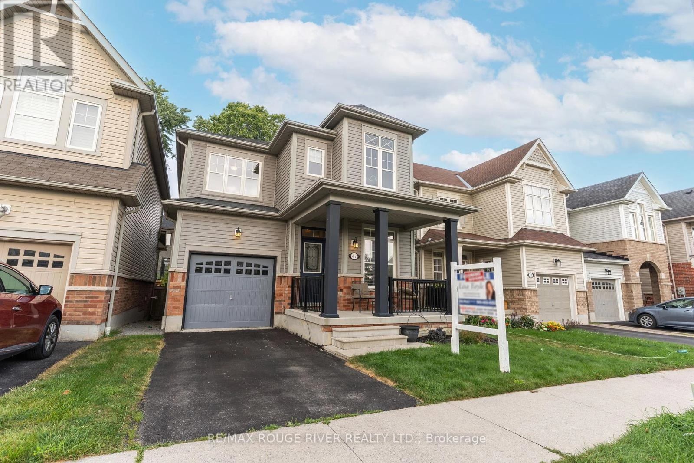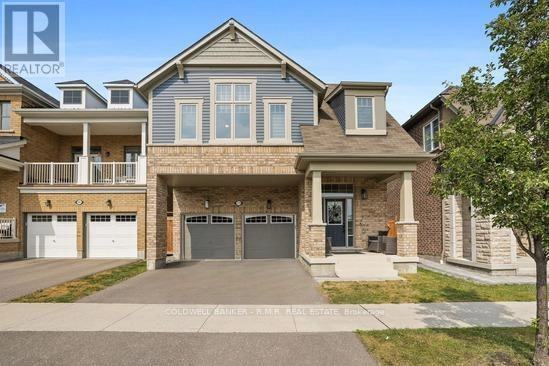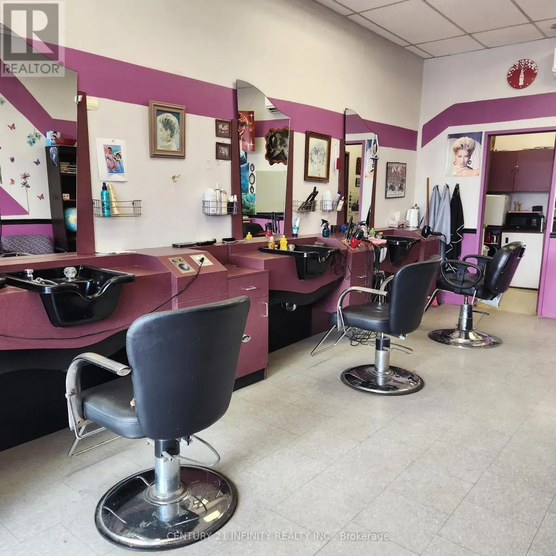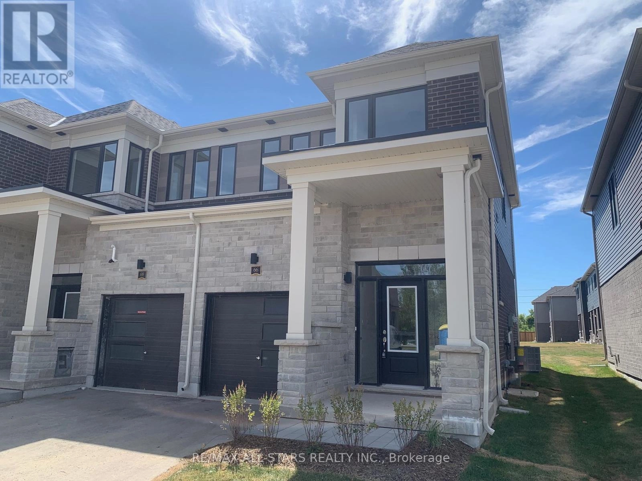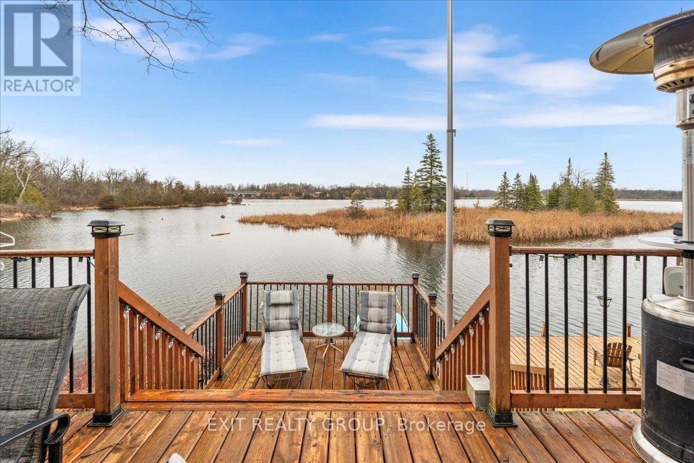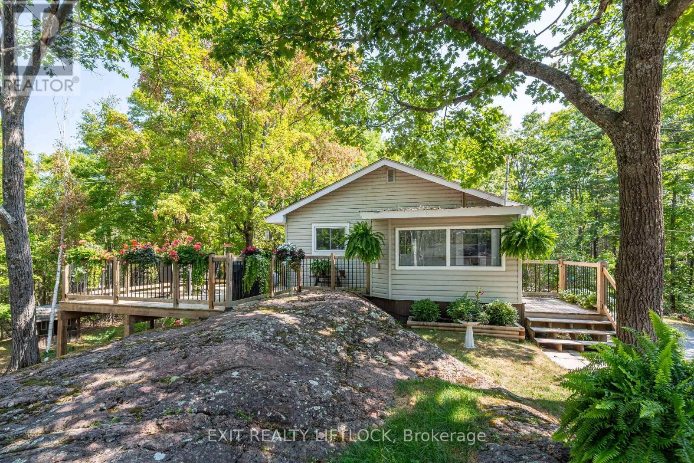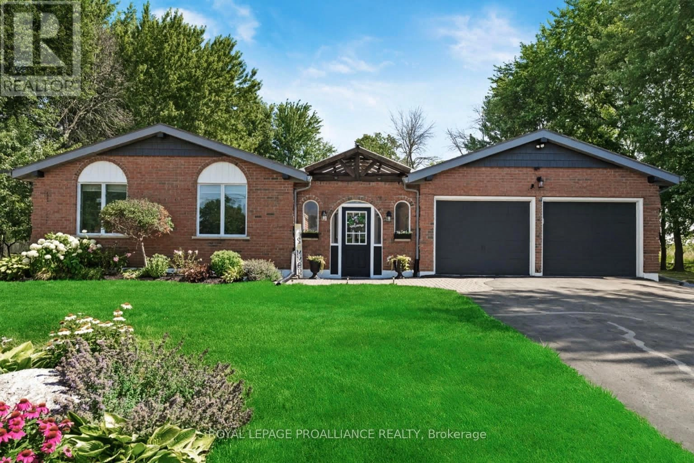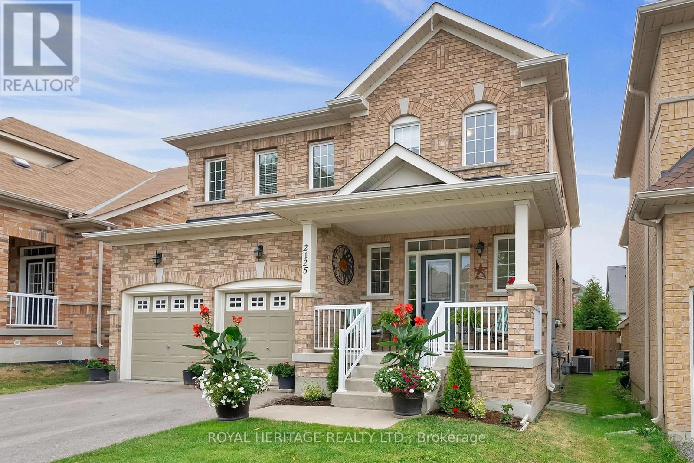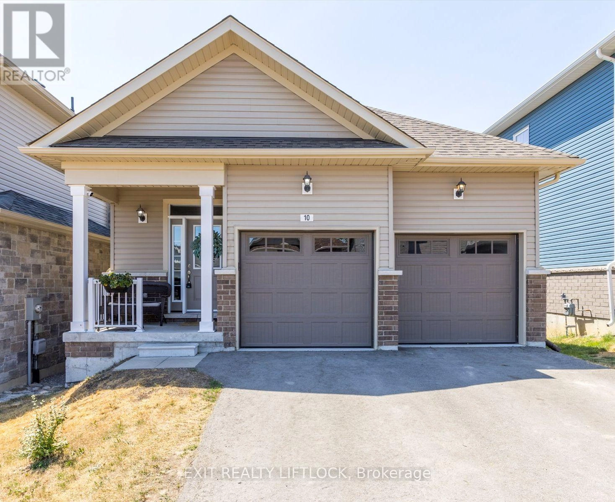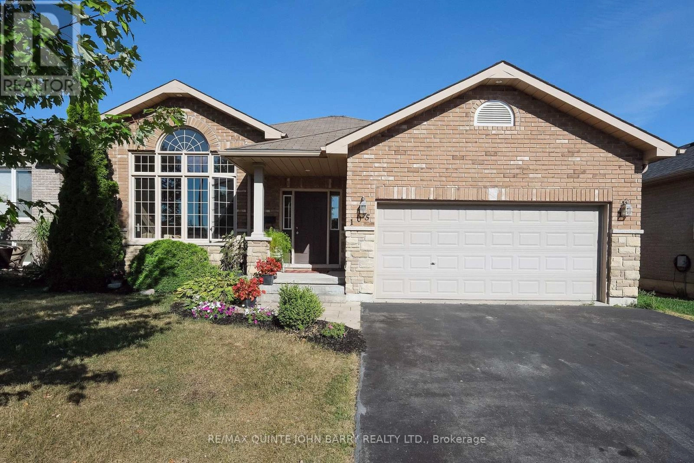63 Inglewood Place
Whitby, Ontario
PRIOR TO SUBMITTING AN AGREEMENT TO LEASE, PLEASE FORWARD A RENTAL APPLICATION, A JOB LETTER WITH TWO PAY STUBS FOR EACH APPLICANT AND AN EQUIFAX CREDIT CHECK (INCLUDING HISTORY ) FOR EACH APPLICANT WITHIN THE LAST 30 DAYS TO LISTING AGENT FOR THE LANDLORD TO CONSIDER. ONCE APPROVED, PLEASE SUBMIT AGREEMENT TO LEASE TO LISTING AGENT | BASEMENT ONLY, BASEMENT TENANT IS RESPONSIBLE FOR 30% OF UTILITIES. UPPER OWNER PAYS FOR 70% FROM THE MONTHLY BILL. PROPERTY IS OWNER OCCUPIED. TOP OF IT MY CLIENT IS PROVODING SEMI FURNISHED UNIT.DON'T MISS THE OPPERTUNITY (id:59743)
Keller Williams Energy Real Estate
114 Fernhill Boulevard
Oshawa, Ontario
Opportunity Knocks! This enchanting one-owner home, lovingly built in 1954, is nestled in the heart of Oshawa. It enjoys a prime location near all amenities, including the Oshawa Centre, Walmart, other big box stores, grocery stores, and restaurants which suit all tastes. The property is also conveniently close to the 401, hospital, parks, schools, and public transit. The expansive driveway graciously accommodates four cars. An interlocking brick path and stairs lead to the welcoming entrance of the home, which is embraced by a beautifully landscaped front yard. The main level boasts a spacious, family-sized eat-in kitchen with abundant cupboards and counter space. The living room is bright and airy, thanks to a large window that bathes the room in natural light. This level also features a full four-piece washroom and two generously sized bedrooms. The basement offers a vast rec room, a third bedroom with an above-grade window and ample closet space, a separate laundry area, and a two-piece washroom. There's plenty of extra storage space as well. The private backyard oasis includes a huge, fully hedged rear yard with two sheds and exquisite landscaping. A separate rear entrance provides access to both the main level and the basement. The interlocking brick patio is perfect for entertaining or relaxation. (id:59743)
RE/MAX Jazz Inc.
47 James Govan Drive
Whitby, Ontario
Enjoy lakeside living in Harbourside Whitby Shores! This beautiful 3-bedroom, 3-bathroom Senator Homes Mainsail Model offers the perfect blend of style, comfort, and location. Just steps from scenic waterfront trails and Lake Ontario, and close to the 401, GO Train, arena, shopping, and top-rated schools, this home is ideal for both relaxation and convenience. The main floor features 9 foot ceilings and a welcoming layout, including a bright living room with a large window overlooking the front yard. The open-concept kitchen is equipped with upgraded cabinetry, stainless steel appliances, a backsplash, a breakfast bar with stylish lighting, and overlooks the cozy family room with a fireplace. The dining area features a walk-out to the deck perfect for entertaining. Elegant wrought iron railings add a touch of sophistication. Upstairs, the spacious primary bedroom boasts double doors, an upgraded 4-piece ensuite, and a walk-in closet. Two additional bedrooms, each with large windows and ample closet space share the upper level along with the convenience of second floor laundry. The unfinished basement awaits your personal touch, offering endless possibilities. Outside, enjoy a fully fenced yard with a deck, shed, inground lawn sprinklers in the front and back, and a built-in garage for added convenience. (id:59743)
RE/MAX Rouge River Realty Ltd.
179 Westfield Drive
Whitby, Ontario
Modern 4-bedroom Mattamy Home backing onto Greenspace in Rural Whitby! Welcome to this beautifully maintained Woodstock model by Mattamy Homes, built in 2020 and nestled in the serene setting of Rural Whitby. This spacious 4-bedroom, 3-bathroom home offers the perfect blend of modern living and natural tranquility, backing onto lush greenspace with no rear neighbours for added privacy. Step inside to discover a bright, open-concept layout with 9-foot ceilings, large windows, and quality finishes throughout. The stylish kitchen features stainless steel appliances, a large island, and plenty of cabinet space-ideal for family meals and entertaining. The adjoining living room and dining area overlook the private backyard with stunning views of the greenspace. Upstairs, enjoy four generously sized bedrooms, including a luxurious primary suite with 2 walk-in closets and spa-inspired ensuite. The large unfinished basement provides endless potential-including the possibility for an in-law suite with a separate entrance, making it ideal for extended family or future rental income. Located just minutes from the 401 & 412, this home offers quick access for commuters while maintaining a quiet, family-friendly atmosphere close to parks, schools, and trails and new medical center. Don't miss your chance to own a nearly-new home in one of Whitby's most desirable and peaceful communities. (id:59743)
Coldwell Banker - R.m.r. Real Estate
4 - 433 Simcoe Street S
Oshawa, Ontario
Hair Salon For Sale Established 19 Years! This Charming 364 Square Foot Salon Is Perfect For A Stylist Looking To Set Up Their Own Location. Three Wash Stations Provide Potential For Expansion. Storage Area And Washroom In The Rear. With A Low Total Rent Of Just $900/Month, This Is An Affordable Opportunity With Profit Potential. There Are 4 Years Remaining On The Lease, Plus An Optional One-Year Renewal, Providing Security For The Next Owner. (id:59743)
Century 21 Infinity Realty Inc.
66 Hickey Lane
Kawartha Lakes, Ontario
Be the first to live in this brand-new executive-style townhome in the growing community of Lindsay's North Ward! Built in 2025 by Fernbrook Homes as part of the sought-after Hygge Towns development, this end-unit property offers stylish curb appeal and modern convenience. The bright, open-concept main floor features a well-appointed kitchen, dining-area, and living room with an electric fireplace, plus a walkout to the backyard-perfect for relaxing or entertaining. Upstairs, the primary suite includes its own en-suited bath, alongside two additional bedrooms and a full guest bathroom. Fresh, neutral finishes throughout make it easy to add your personal touch. Additional highlights include a main floor powder room for personal touch. Additional highlights include a main floor powder room for guests, a 1-car attached garage, and basement laundry. Don't miss your chance to settle into this desirable new community-make this rental yours today! (id:59743)
RE/MAX All-Stars Realty Inc.
82 Canal Road
Trent Hills, Ontario
Welcome to your perfect Trent River escape! This charming 3-bedroom, 1-bath waterfront cottage/4 season home offers a serene setting with breathtaking views and endless opportunities for relaxation and adventure. Located on the Trent-Severn Canal System, you'll enjoy 18 kms of lock-free boating to Hastings and Rice Lake, with access to the entire waterway system including Lake Ontario ideal for boating enthusiasts and nature lovers alike. Inside, the cottage features a cozy kitchen with new waterproof flooring, a propane fueled stove in the living room, a bright 3-season sunroom, and a primary bedroom with a private walk-out to the outdoors, perfect for morning coffees with a view. Charming 3-piece bath. Whether you're enjoying peaceful winters or sun-soaked summers, this cottage is designed for year-round enjoyment with access via a municipal road. Outside, four-tiered decks offer incredible spaces for entertaining or unwinding as you watch the boats pass by. Charming cottage situated on Crown leased land managed by Parks Canada. Annual lease fees are locked in at $7,189 until November 2028. The 2025 property taxes are approximately $1,800. An exceptional opportunity to own your slice of paradise. Just minutes to Campbellford, a vibrant town known for Dooher's award-winning bakery, unique shops, restaurants, Ferris Park, suspension bridge, Aron Theatre, and more. Located on the Trent-Severn Trail Town route, you're connected to 386 kms of inland waterway, perfect for boating, paddling, hiking, and exploring. Hi-speed internet is available via Bell, Rogers, or rural providers ideal for work-from-cottage lifestyles. Whether you're gathered around the campfire, relaxing in the sunroom, or casting a line off the dock, this warm and inviting cottage is ready to host your family's next chapter of unforgettable waterfront memories. (id:59743)
Exit Realty Group
41 Fire Route 37
North Kawartha, Ontario
Just steps from your shared access to beautiful Julian Lake (33 frontage), this move-in-ready 3-bed, 2-bath home blends comfort, convenience, and nature. Features include a drilled well, newer furnace, updated wiring/plumbing, and all-new appliances. The spacious primary bedroom offers a walk-in closet and a private ensuite, currently used as a family room, plus a walkout to the deck for morning coffee or sunset views. Bright, open-concept living, dining, and kitchen areas make it perfect for everyday living or entertaining. Backing onto Crown Land, enjoy trails and wildlife right from your backyard, plus swimming, boating, and fishing at the lake. Note: there is a right of way between the garage and house (id:59743)
Exit Realty Liftlock
240 River Road
Belleville, Ontario
This beautiful home is perfect for outdoor enthusiasts and nature lovers! Its less then 1 kilometer from the ATV/Bike/Snowmobile trails and has 2 sheds and lots of room for your outdoor toys and trailers. A rare blend of peaceful country living with convenient city access! Whether you are enjoying a nap beside the fire in the living room, a glass of wine with a good book in the sun-room or making smores by the backyard fire your work woes will melt away! This well-cared-for, large country bungalow is nestled on a beautiful park-like 1.2 acre lot with no neighbors behind, offering privacy and serenity. Featuring 3+1bedrooms and 3+1 bathrooms, this home is perfect for families or anyone seeking space and comfort. Enjoy natures views from the bright sun-room and take advantage of the oversized 2-cargarage with a separate workshop-ideal for hobbyists, home gym or extra storage. This home has been lovingly cared for and updated. There is even a natural gas back up generator in place and a walk up from the rec-room creating the potential of a separate in-law suite. Enjoy country living while still having Natural Gas Heat and true high speed internet. . (id:59743)
Royal LePage Proalliance Realty
2125 Rudell Road
Clarington, Ontario
*** Open House Sun Aug 24th 2-4**** Welcome to one of Newcastle's most sought after neighbourhoods, Gracefields! This all brick 4 bedroom 3 bath home features a smart main floor layout with 9' ceilings & beautiful hardwood floors throughout main and second levels. The combination of traditional formal rooms w a modern open concept is perfect for everyday living or entertaining! The spacious kitchen has upgraded cabinets, granite counters, backsplash & upgraded Stainless Steel appliances. Eat in Kitchen has sliding glass doors with a walkout to a large deck w Hard Top Gazebo in a fully fenced backyard. Mature cedars provide lots of privacy. Backyard also features garden shed & convenient natural gas bbq hookup. Large primary retreat offers an extra deep Walkin closet with custom closet organization system & 4pc ensuite bathroom w glass shower, upgraded vanity & porcelain tiles! All other bedrooms are also a great size with large windows & all have double closets! Unfinished bsmt is a perfect spot for the kids to play or for your gym. Plus there's a Bonus Cold Room! Ready to finish anytime if you need more space w 3 pc. Bath R/I. Double Car Garage Fits 2 Cars ; Elevation Is Great No Steps, Easily Bring Things Into The Mudroom/Main Floor Laundry Directly From Garage. Walking Distance To Schools, Parks & Splashpad, Rec Centre, Pool & Shopping. New K-12 school within 5 minues walking distance announced by the municipality set open in 2028. (id:59743)
Royal Heritage Realty Ltd.
10 Veterans Road
Otonabee-South Monaghan, Ontario
This beautifully built 5-year-old bungalow offers bright, open living space with airy 9-foot ceilings throughout. The kitchen is the heart of the home, featuring a centre island, quartz countertops, and lots of cupboard space--ideal for both daily living and entertaining. The main floor includes a spacious primary bedroom with a 4-piece ensuite and walk-in closet, a 2nd bedroom and 3pc bath. The finished lower level offers even more living space with two bedrooms, large windows, another full bathroom, and those same 9-foot ceilings for a light, comfortable feel. The deck is perfect for morning coffee or summer BBQs, and the double garage with paved driveway adds to the homes convenience. Quick access to Hwy 115 for an easy commute, if required. A great family-friendly spot with a nearby playground for the kids. (id:59743)
Exit Realty Liftlock
105 Parkview Heights
Quinte West, Ontario
Welcome to this beautifully maintained raised bungalow offering over 2,500 sq ft of finished living space with 1,592 sq ft on the main level and an additional 1,008 sq ft on the finished lower level. Situated on a landscaped lot, the home boasts a durable brick, stone, and vinyl exterior and fantastic curb appeal. Step into the large foyer with tile flooring, where natural light welcomes you in. The bright living room features a large window that fills the space with sunlight, flowing seamlessly into the formal dining room with hardwood floors, which overlooks the living area perfect for hosting. The galley-style kitchen offers tile floors, ample cabinet and counter space, an eating area, and direct access to the backyard deck - ideal for morning coffee or summer barbecues. The main level features 3 generously sized bedrooms and 2 bathrooms, including a primary suite with a 3 pc ensuite and two large windows that bring in beautiful natural light. Downstairs, the finished lower level adds flexible living space with a spacious rec room with laminate flooring, 4th bedroom and a 4 pc bath perfect for guests, teens, or extended family. Outside, enjoy a large, fully fenced backyard, offering privacy and plenty of room for entertaining, gardening, or relaxing. This home blends comfort, style, and functionality in a sought-after layout. Move-in ready and ideal for families, multi-generational living, or anyone looking for extra space inside and out. (id:59743)
RE/MAX Quinte John Barry Realty Ltd.
