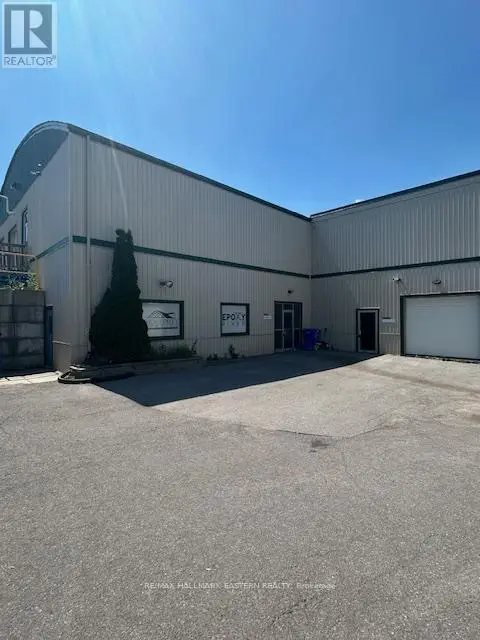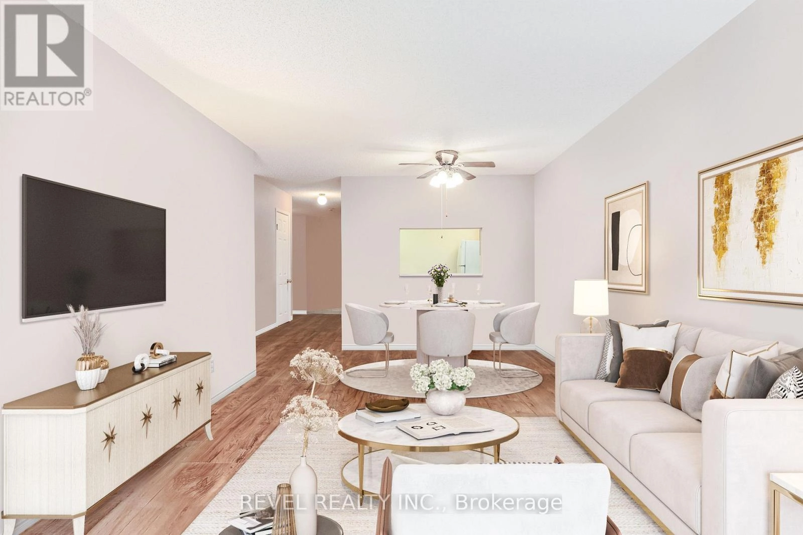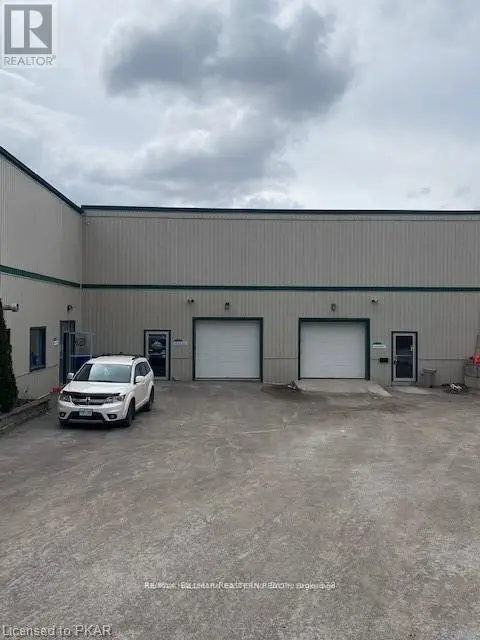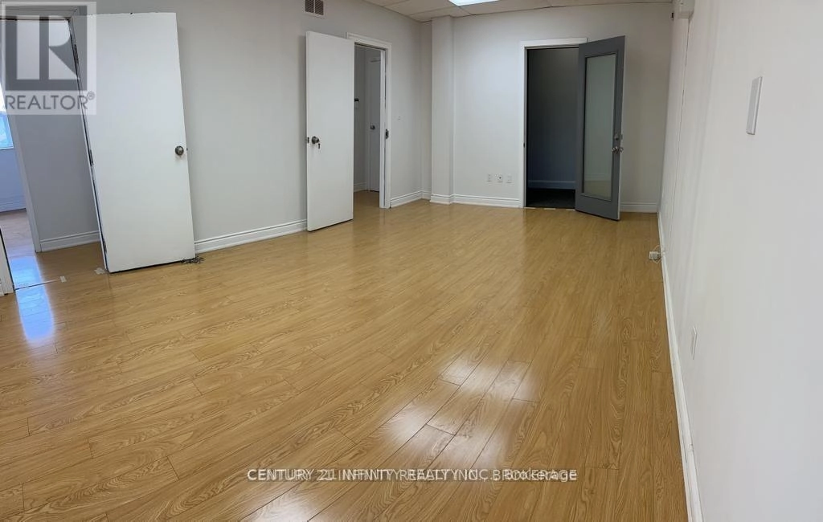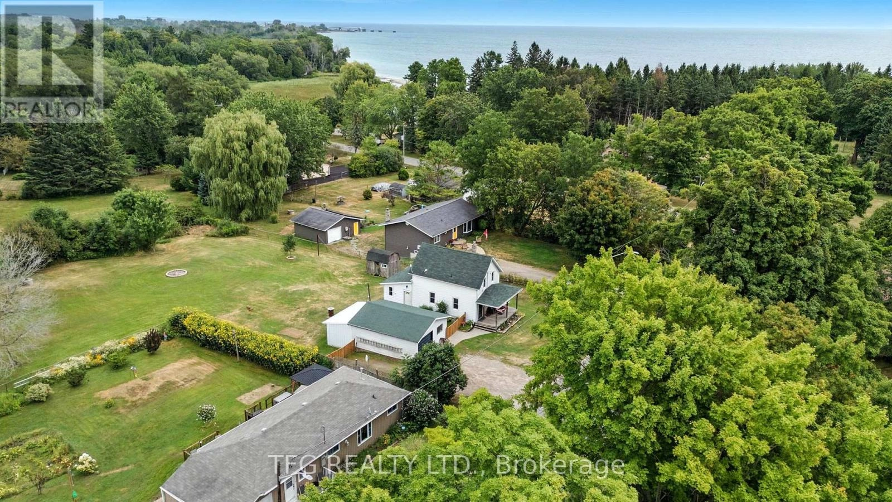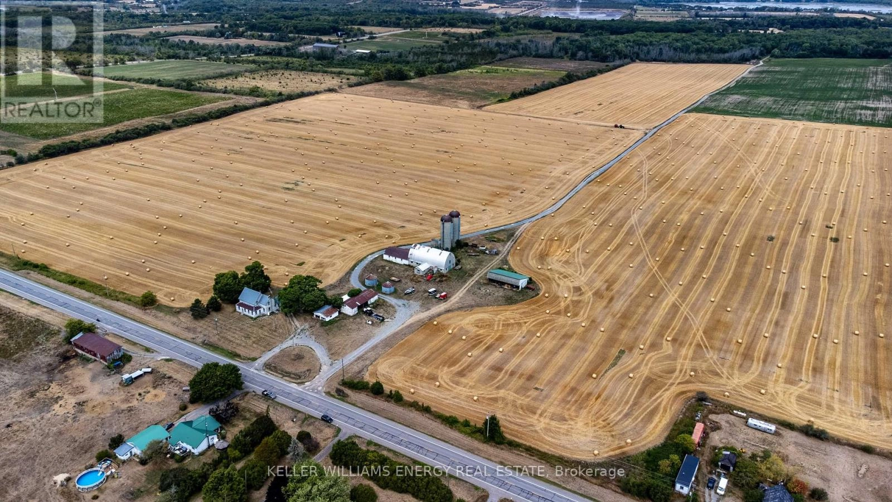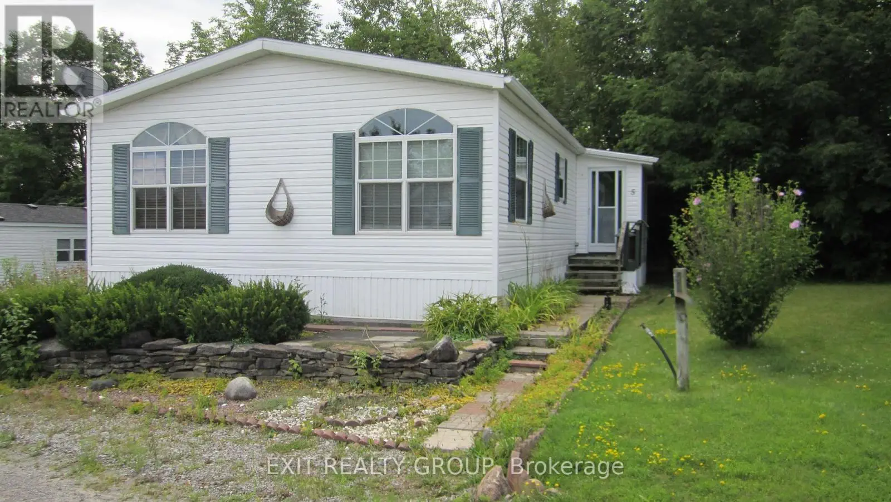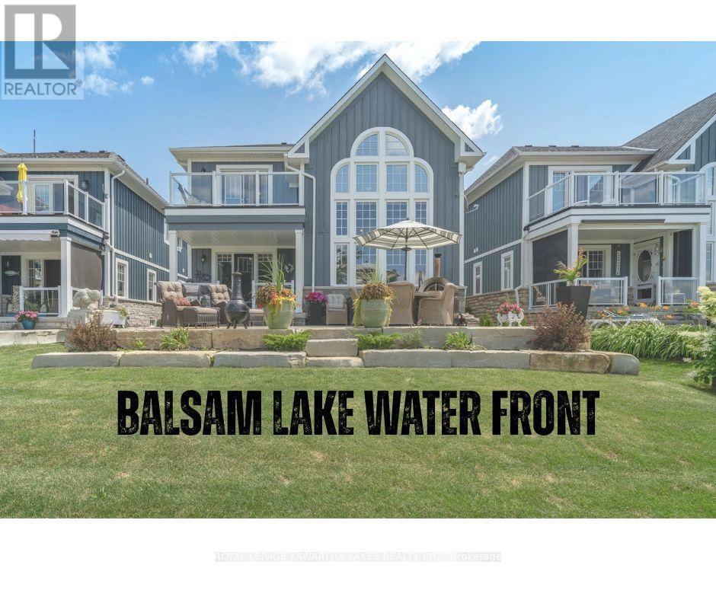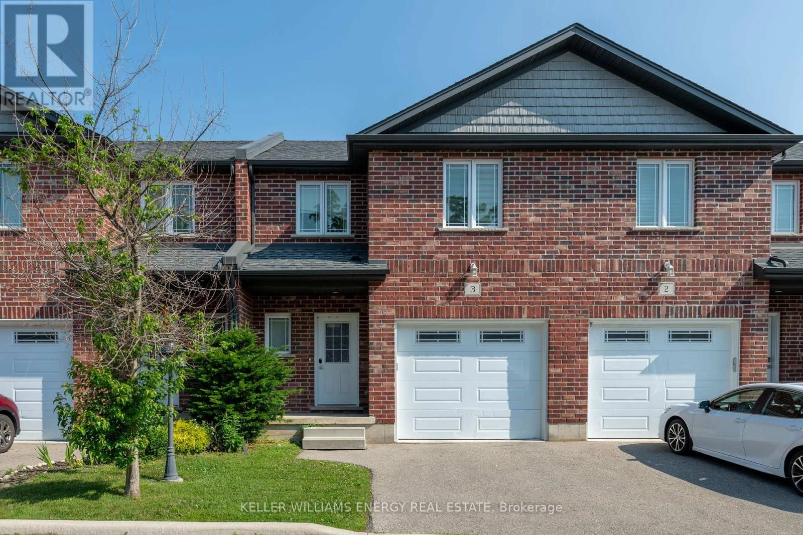40 Greenwood Crescent
Kawartha Lakes, Ontario
Nestled in this charming waterfront community subdivision, this beautifully updated raised bungalow offers the perfect blend of comfort, convenience, and outdoor enjoyment. Whether you're a golf enthusiast or a water lover, you will appreciate the proximity to Western Trents 9-hole golf course and Canal Lake, with access just steps from your backyard via a right-of-way, plus a nearby boat launch for added ease.This spacious home features 4 bedrooms (2 up, 2 down) and 3 bathrooms, ideal for families of all sizes. The open-concept main living area offers a warm, welcoming space for entertaining or relaxing. Enjoy the versatility of a converted garage that serves as an additional family room, and a fully finished walk-out basement with kitchenette perfect for in-laws, older children, or guests. Additional highlights include municipal water, three large sheds in the backyard for storage or hobbies, private rear deck and patio ideal for seasonal entertaining, good-sized bedrooms and updated finishes throughout. This family community offers the convenience of local school bus pick up, nearby shopping & minutes to Orillia and Lindsay. Start living the lifestyle you've been dreaming of whether it's boating, golfing, or simply unwinding in a friendly, nature-rich community. (id:59743)
Revel Realty Inc.
17 - 910 High Street
Peterborough Central, Ontario
Prime area, high traffic location. Close to the Parkway. The unit is 2000 sqft has level entry, comes with FAG furnace and a public bathroom (no TMI) Heat, hydro and water are not included. (id:59743)
RE/MAX Hallmark Eastern Realty
308 - 4 Heritage Way
Kawartha Lakes, Ontario
The open concept living area creates a spacious feel, with a clear view into the well-appointed kitchen. Whether enjoying a meal in the full dining area or utilizing the space as a cozy den, versatility meets functionality effortlessly.Retreat to the serene primary bedroom, complete with a generously sized closet for ample storage. The efficient kitchen is a delight for culinary endeavours, offering abundant storage, space for a breakfast table, and showcasing attractive counters and cabinets that are beautifully illuminated by California lighting.Convenience is key with in-suite laundry, adding a practical touch to daily living. Situated ideally within walking distance to essential amenities, doctor's offices, shopping options, and the esteemed Ross Memorial Hospital, this condo presents an exceptional opportunity for immediate occupancy.Don't miss your chance to experience the comfort and convenience of this move-in-ready condo. Envision yourself enjoying the lifestyle offered by this charming residence. (id:59743)
Revel Realty Inc.
14 - 910 High Street
Peterborough Central, Ontario
Prime area. High traffic location close to the Parkway. This 1750 square foot unit is a drive in unit, comes with a FAG Furnace and a public bathroom. Rent is $2299 +HST (no TMI). Heat, hydro and water paid by the tenant. (id:59743)
RE/MAX Hallmark Eastern Realty
207 - 323 Kerr Street
Oakville, Ontario
This Bright And Clean Unit Features A Large Window That Fills The Space With Natural Light. Located On The Second Floor. Building Is Equipped With An Elevator. Total Monthly Rent $2100 + $1250 TMI Plus HST. Please Note That The TMI Covers Water, Heat, Hydro, And Air Conditioning. (id:59743)
Century 21 Infinity Realty Inc.
155 Ontario Street
Alnwick/haldimand, Ontario
Just steps from Lake Ontario in the charming hamlet of Lakeport you'll find this turn-key family home loaded with updates and tasteful finishes. The 0.59 acre property offers an abundance of space for gardening, recreation and relaxation. The main floor boasts a large bright front living room, eat-in kitchen with ample cabinetry and storage with sliding patio doors, spacious lower family room with separate side entry and convenient 3-piece bath. Upstairs offers a large primary bedroom with wall-to-wall closet with built-in shelving, 2 bedrooms and 3-piece bath. Unfinished basement offers a great space for extra storage. Large detached garage with rear lean-to offers lots of space for parking, hobbies, workshop or all of the above. Unwind and enjoy beautiful sunsets from the full-length covered front porch. Just minutes from the lake and the town of Colborne, this property offers the tranquility and slower pace of rural life with quick access to schools, shops, and other local amenities. If you are looking to join a wonderful and welcoming lakeside community here's your chance! Recent Updates: Kitchen (23), Upper Bathroom (22), AC (21), Appliances (23), Water Softener & Pressure Tank (21), Windows (16), Flooring & Paint throughout within last 5 years. *Google Maps location pin is incorrect. Look up 159 Ontario St., Colborne* (id:59743)
Tfg Realty Ltd.
19244 Loyalist Parkway
Prince Edward County, Ontario
Opportunity to own a substantial agricultural property in the Hillier area of Prince Edward County. This farm consists of approximately 245 acres, with 185 acres of workable land currently used for cash cropping. The balance of the land features mixed terrain, offering potential for a variety of agricultural and recreational uses. The property includes a well-maintained barn and a drive shed, providing storage for equipment, supplies, or livestock. Located in one of the County's most desirable agricultural regions, the property is surrounded by established farms, vineyards, and rural estates. With its size and location, this farm presents an excellent opportunity for continued farming operations, investment, or long-term landholding. Conveniently situated near wineries, breweries, and the amenities of Wellington, Bloomfield, and Picton, with easy access to Highway 33 and regional transportation routes. Additional Information: The Seller has expressed interest in arranging a life lease in order to continue residing in the on-site residence. (id:59743)
Keller Williams Energy Real Estate
19244 Loyalist Parkway
Prince Edward County, Ontario
Opportunity to own a substantial agricultural property in the Hillier area of Prince Edward County. This farm consists of approximately 245 acres, with 185 acres of workable land currently used for cash cropping. The balance of the land features mixed terrain, offering potential for a variety of agricultural and recreational uses. The property includes a well-maintained barn and a drive shed, providing storage for equipment, supplies, or livestock. Located in one of the County's most desirable agricultural regions, the property is surrounded by established farms, vineyards, and rural estates. With its size and location, this farm presents an excellent opportunity for continued farming operations, investment, or long-term landholding. Conveniently situated near wineries, breweries, and the amenities of Wellington, Bloomfield, and Picton, with easy access to Highway 33 and regional transportation routes. Additional Information: The Seller has expressed interest in arranging a life lease in order to continue residing in the on-site residence. (id:59743)
Keller Williams Energy Real Estate
4196 35 Highway N
Kawartha Lakes, Ontario
This is the opportunity you've been waiting for! A functional hobby farm with 35 acres, a sound barn, pasture fences, and a neat and tidy, move in ready bungalow- at a price you can afford! If you've been thinking that a farm of any kind is simply out of reach, today is your day! A cozy 2 bedroom bungalow with eat in kitchen, 3 season sunroom and an unfinished basement that offers a blank slate to add more square footage to suit your own family's needs. The fenced in back yard is ideal so you can appreciate the proximity to the road (for ease of winter travel with less snowdrifts to move to get out of your driveway!) while also having peace of mind for safe kids and safe pets. Backing onto the Victoria Rail Trail, you can access the extensive trail system with an ATV, by foot or by bike, and enjoy all the recreation the City of Kawartha Lakes offers. As the statement piece of any true farm, the original bank barn is in good condition with existing horse stalls, to suit your equine companions, or any other small livestock of your choice. Rounding out the package is the detached garage, with carport, offering the flexibility to safely store the toys and equipment, while still keeping your car out of the weather! A fantastic property that is packed with features to embrace your inner homesteader, without venturing too far from convenience, boasting a location just 15 minutes north of Lindsay. (id:59743)
Royal LePage Kawartha Lakes Realty Inc.
5-152 Concession Road 11 W
Trent Hills, Ontario
This lovely modular home, situated in the Valleyview Estate four-season park, was crafted by Titan Homes in 2006. It boasts a sturdy slab foundation with insulated walls for optimal comfort. The spacious interior features high ceiling and fans, creating an open and airy atmosphere. The primary bedroom boasts a 4-piece bathroom and walk-in closet, while the guest bedroom and main 4-piece bathroom are located at the other end of the home for ultimate privacy. The living room is adorned with a large window that provides a breathtaking view of the rolling hills of Trent. The mudroom, located at the side entrance, houses the laundry facilities and leads directly into the eat-in kitchen, complete with ample cupboard space and a sizable pantry. If your'e looking for peace and tranquility, the deck wraps around to the back yard, offering privacy with no neighbors behind you. Don't miss out on the opportunity to call this Home Sweet Home yours - it's vacant and ready for you! Motivated seller. (id:59743)
Exit Realty Group
79 Rosedale Trail
Kawartha Lakes, Ontario
Price Reduction............ Experience the Ultimate Balsam Lake Lifestyle. Welcome to the prestigious shores of Balsam Lake, where luxury meets convenience. Step outside to an expansive patio with westerly lake views and access to resort-style amenities including scenic walking trails, a private sandy beach, swimming platform, waterfront pavilion and your own private boat slip. Live, play, and unwind at one of the Kawarthas most sought-after lakefront communities. This is more than a home, it's a lifestyle. Built in 2021, this immaculate 2-storey home offers over 3,200 sq. ft. of thoughtfully designed living space with soaring 22-foot cathedral ceilings and dramatic floor-to-ceiling windows that flood the home with natural light. The gourmet kitchen is a chefs dream, featuring a professional-grade range, granite countertops, a spacious island, and an open-concept dining area ideal for entertaining. The main floor hosts a generous primary suite with a spa-inspired 5-piece ensuite. Upstairs, you'll find a cozy family room, two additional bedrooms, a 4-piece bath, and a flexible office or reading nook. The fully finished lower level includes a rec room, games area, bar, wine room, and 3-piece bath perfect for hosting guests or relaxing after a day on the water. Extra parking areas for guests, RV's & trailers. Make appointment to view this maintenance free property today. (id:59743)
Royal LePage Kawartha Lakes Realty Inc.
3 - 292 Falcon Drive
Woodstock, Ontario
Welcome to this beautifully finished 3-bedroom, 3-bathroom townhome in the rapidly growing city of Woodstock. Thoughtfully upgraded throughout, this home features an all-brick exterior, 9' ceilings on the main level, and an oversized single garage with automatic opener. The custom kitchen is equipped with stainless steel appliances, including a fridge, stove, dishwasher, and microwave, paired with elegant cabinetry and a functional layout that flows into the dining area. Step directly from the dining space onto a wood deck, perfect for entertaining or relaxing, offering a seamless indoor-outdoor living experience.An oak staircase with wrought iron spindles leads to the upper level, where you'll find a spacious primary suite complete with a walk-in closet and 4-piece ensuite, plus two generously sized additional bedrooms. A large unfinished basement provides ample storage. Conveniently located near schools, public transit, playgrounds, shopping centres, and just minutes from Highways 401 & 403. (id:59743)
Keller Williams Energy Real Estate

