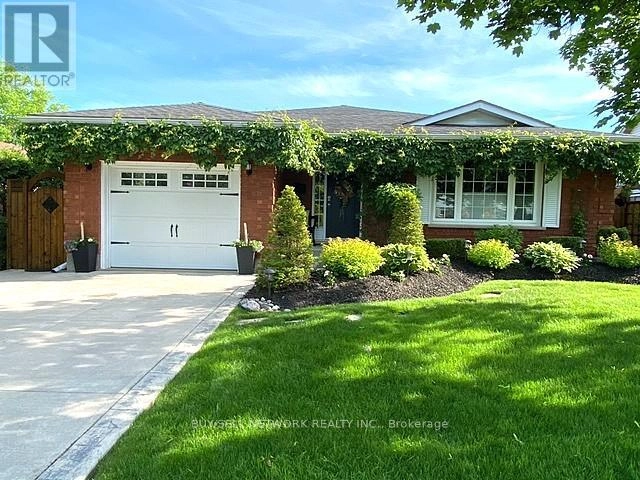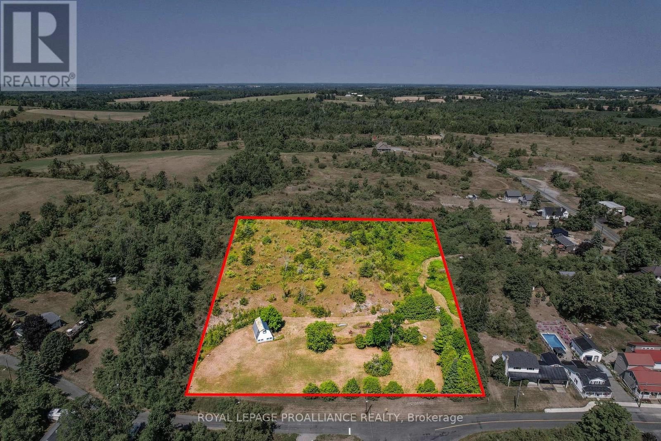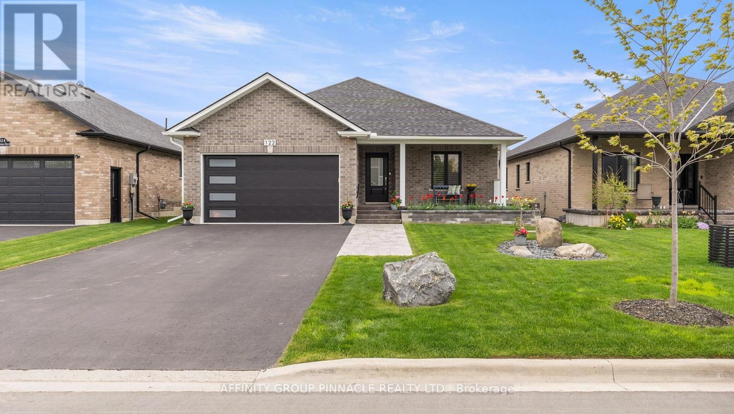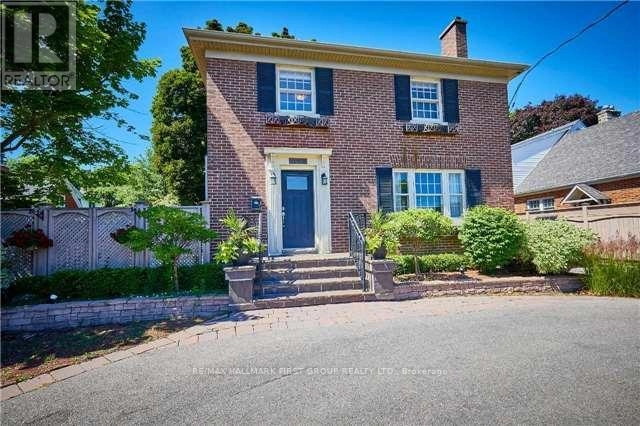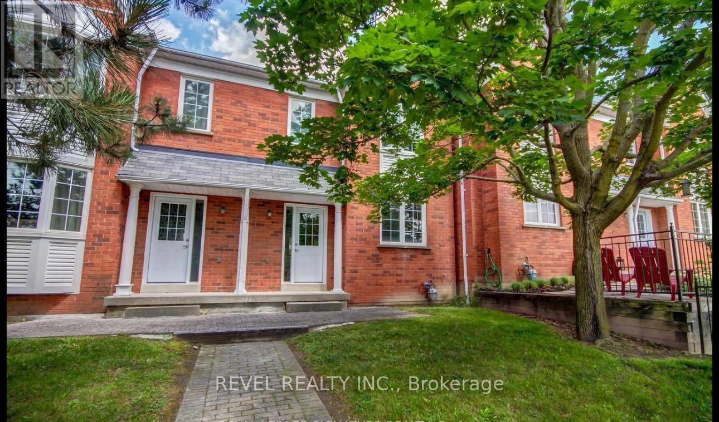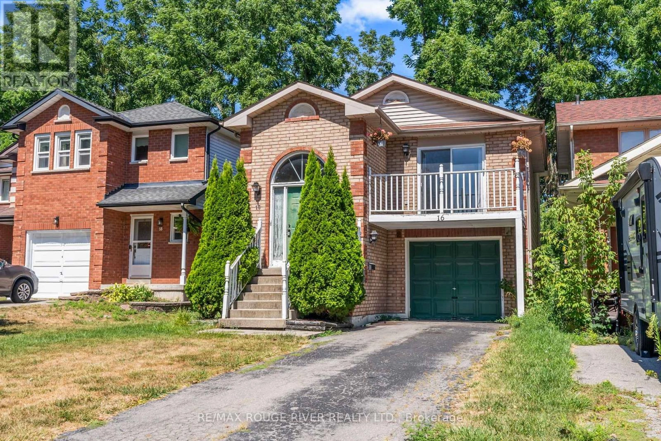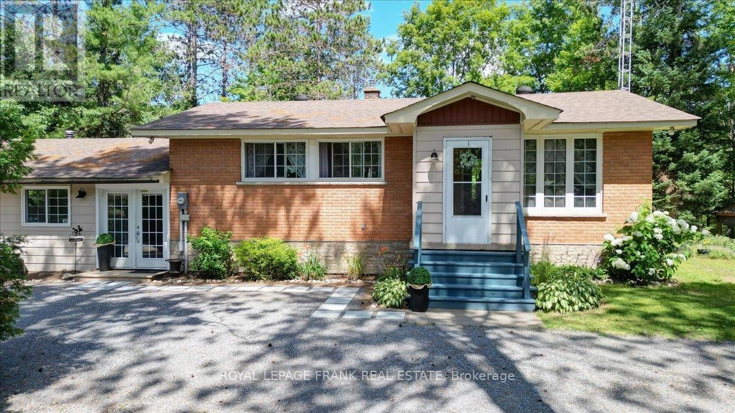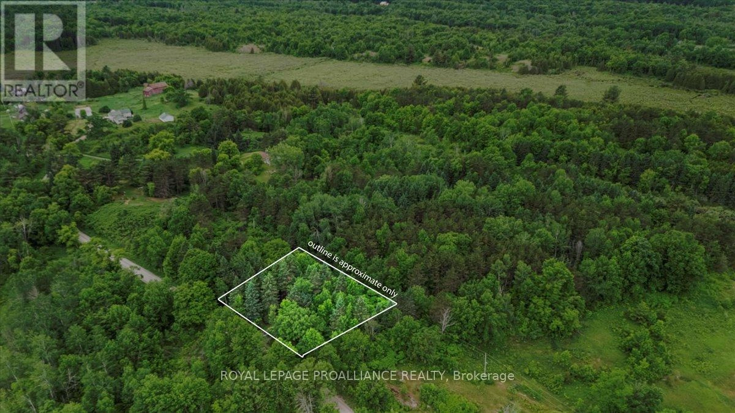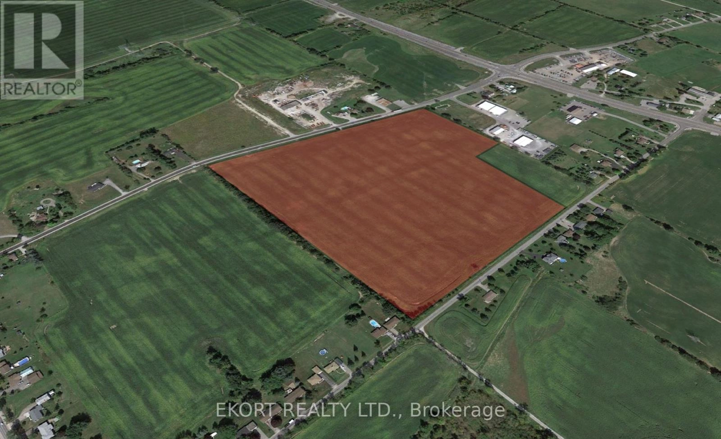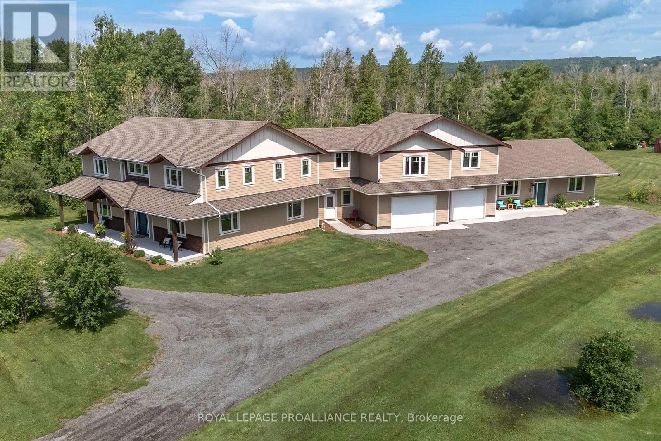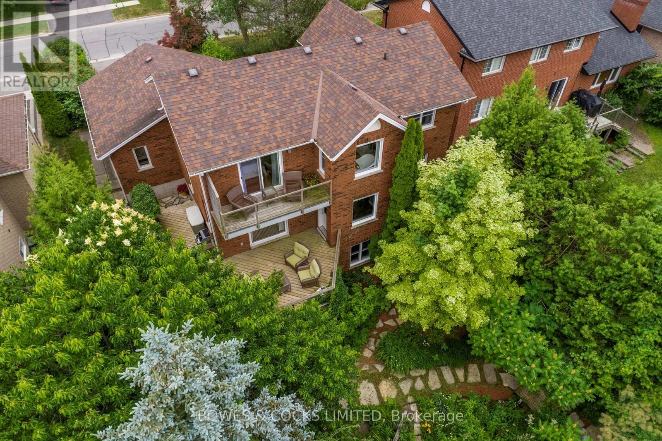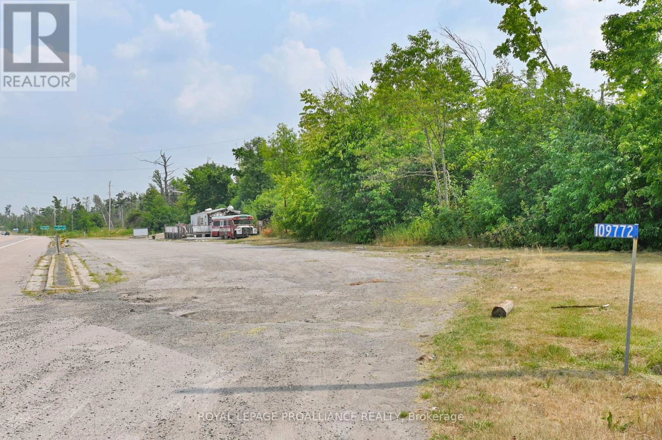2504 Idyllwood Crescent
Peterborough East, Ontario
Welcome to your own piece of paradise! This amazing brick 2 + 2 bedroom bungalow with a truly spa like large back yard is located in a sought after neighbourhood offering easy access to parks, a public beach, Little Lake, highway 115 and great schools. After entering the home you are greeted by a beautiful foyer and an impressive view showing the large living room, open concept updated kitchen and dining area flowing into the beautiful sunroom leading to the upper decking and spa like back yard. The large bright living room has plenty of space for all your needs and that sectional sofa you have always wanted. The hardwood flooring, stone counter tops and beautiful kitchen cupboards really set this home apart. The generous sized primary bedroom with 2pc en-suite bath and plenty of closet space is sure to please. Finishing off the main floor are a nice sized 2nd bedroom, spa like main bathroom for that nightly escape and built in main floor laundry for convenience. The lower level of the home is completely finished offering a vast amount of space for the entire family including a perfect set up for the in-laws. This level comes with plenty of storage, 2 large bedrooms with big windows, a huge rec room with plenty of space for the home theatre system, a second kitchen for convenience and to top it all off a beautiful spa like bathroom with generous sized walk in shower. There is even a bonus room off one of the bedrooms that allows for a separate sitting room. Finally, we reach the crescendo and walk out from the sunroom to the resort style backyard with a beautiful 28ft long in-ground pool with separate pool house, patio area with gazebo overlooking the yard, privacy on all sides and fully fenced. Still plenty of green space available for all your needs. This truly is a beautiful well looked after home that you can escape to after a long day. (id:59743)
Buy/sell Network Realty Inc.
0 Division Street E
Trent Hills, Ontario
Located in the heart of Hastings - a welcoming community within the Municipality of Trent Hills - this approximately 3.8-acre parcel of vacant land is full of potential. Currently zoned Development and featuring an existing barn, the property offers flexibility for a range of future uses. Just steps from downtown, you'll enjoy easy access to restaurants, the marina and boat launch, grocery stores, and all essential amenities. Outdoor enthusiasts will appreciate the nearby snowmobile and ATV trails, along with access to the scenic Trent River, which flows into Rice Lake. The Hastings-Trent Hills Field House is also close by, offering pickleball, tennis, and indoor soccer. With municipal services available (gas, water, and sewer), the property is well positioned for future plans. Whether your vision is a private estate, hobby farm, or simply a peaceful escape close to town, the possibilities are endless. Don't miss this rare chance to secure acreage in Hastings - where small-town living meets everyday convenience. (id:59743)
Royal LePage Proalliance Realty
122 Springdale Drive
Kawartha Lakes, Ontario
Immaculate move-in ready bungalow in Lindsay's premier North Ward! This stunning 3-year-old all-brick, 2+1 bedroom, 3-bath Squires-built home offers exceptional craftsmanship, thoughtful design, and numerous upgrades. Curb appeal is unmatched, featuring a tasteful interlock walkway leading to a welcoming covered porch. The spacious, sunlit foyer opens seamlessly into an open-concept kitchen, living, and dining area. The modern kitchen boasts Frigidaire Gallery appliances and sleek quartz countertops, perfect for entertaining. Main floor laundry with direct garage access and a custom-built pantry provide convenience and ample storage. The primary bedroom comfortably fits a king-sized bed, includes a walk-in closet, and a luxurious spa ensuite. The freshly finished basement with a custom fireplace is an entertainers paradise. Step outside to a low-maintenance backyard oasis with a sprawling composite deck spanning the width of the home, a serene Japanese-inspired garden with perennial shrubs and trees, and a built-in BBQ. Located in a desirable neighborhood, this elegant, intuitive, and comfortable home is ideal for discerning buyers seeking quality and style. (id:59743)
Affinity Group Pinnacle Realty Ltd.
24 Rossland Road E
Oshawa, Ontario
You Will Love This Beautiful Executive Lease Full Of Character And Charm! Massive Renovated Kitchen With Granite Counters And Ample Counter Space. Open Concept And Bright Dining/Living Room With French Doors And Hardwood Floors Throughout. Large Master Retreat With His/Her Closets, Updated 4 Piece Spa-Like Ensuite With Glass Shower And Soaker Tub. Enjoy Your Private Backyard Oasis With Large Deck And Interlock Patio Perfect For Summer Bbq's! (id:59743)
RE/MAX Hallmark First Group Realty Ltd.
56 - 10 Bassett Boulevard
Whitby, Ontario
This stylish condo townhome has been freshly painted, thoughtfully updated, and carefully maintained a bright and welcoming space you'll be proud to call home. Step inside to find a modern open-concept kitchen with quartz countertops and stainless steel appliances, seamlessly connected to a sunlit living and dining area accented by pot lights. The smart layout includes spacious principal rooms, a main-floor powder room, and well-sized bedrooms with plenty of closet space. The freshly painted interiors extend upstairs, where the spacious primary and secondary bedrooms offer comfort and versatility. The unspoiled basement provides endless potential for a home office, gym, or recreation room, while the private garage and outdoor patio make both everyday living and entertaining a breeze. Perfect for first-time buyers, families, or downsizers, this home is ideally located near schools, shopping, public transit, and the Whitby Recreation Complex, with easy access to the GO station and major highways for commuters. Move-in ready and waiting for its next chapter don't miss this opportunity (id:59743)
Revel Realty Inc.
16 Borland Court
Clarington, Ontario
Welcome to Your New Home! This well maintained 4-bedroom backsplit offers the perfect blend of space, comfort, and convenience. Step into a bright and airy open-concept living and dining area with a walkout to a charming front balcony - ideal for morning coffee or evening relaxation. The spacious eat-in kitchen is perfect for family meals and entertaining, offering plenty of room for both cooking and gathering. Downstairs, a generous family room provides additional living space and opens directly to a large deck and fully fenced backyard perfect for kids, pets, or summer BBQs. All four bedrooms are well-sized, each featuring ample closet space to meet your storage needs. Located in a sought-after neighborhood, this home is just minutes from top-rated schools, beautiful parks, shopping centers, and a full range of amenities. Don't miss out on this fantastic opportunity to move into a warm, welcoming home in a prime location! (id:59743)
RE/MAX Rouge River Realty Ltd.
119 Mcfadden Road
North Kawartha, Ontario
EELS CREEK: Lovely brick bungalow offering 3 + 1 bedrooms, 1.5 bathrooms, attached 1.5 garage, shingled roof 2024, circular driveway and a sunny sunroom! All set on a gorgeous park-like property, with beautiful gardens, gazebo, firepit & horseshoes right beside the sparkling 200' waterfront on Eels Creek. The gentle flow and clean water of Eels Creek is perfect for swimming, canoeing & kayaking plus, makes a great ice rink in the wintertime. Located within the friendly village of Apsley, close to shopping, local school, library & our impressive community centre with a state-of-the art workout facility and NHL size rink. Minutes from the Kawartha Highlands Provincial Park, Jack, Anstruther & Chandos Lakes. You will love calling this your 'home sweet home', in cottage country - come see! (id:59743)
Royal LePage Frank Real Estate
0 Otter Creek Road
Tweed, Ontario
Discover 1.487 acres of vacant land offering the perfect blend of privacy and potential. Tucked away in a quiet, natural setting, this serene property is ideal for those dreaming of building a home, cottage, or private retreat surrounded by nature. Whether you're looking for a peaceful escape or a place to create something special, this blank canvas is ready for your vision. With a new drilled well and entrance already in place, the groundwork has been started, just bring your plans and imagination. (id:59743)
Royal LePage Proalliance Realty
71-155 Sunningdale Drive
Belleville, Ontario
Future Residential Development Opportunity! Located at the North end of Belleville - one of Eastern Ontario's fastest growing cities. The site is 4 minutes from the 401. The property is 36 acres between Vermilyea Road and Sunningdale Drive, with approx. 1000 ft of lot frontage. Current zoning is RU. Once introduced to the urban serviced area, based only total lot size and official plan policies the following maximum unit counts are possible: low density = 364 units, medium density = 874 units, and high density = 1,676 units. There is an agreement in place with the development lands south-west of the subject property known as Settlers Ridge, to extend sewer water services to Sunningdale Drive (subject to a cost recover agreement, etc). City of Belleville currently considering expansion of the official plan due to the rapid growth and overwhelming demand for new homes in the region. (id:59743)
Ekort Realty Ltd.
190 Lakeshore Road
Brighton, Ontario
Exceptional Multi-generational Living with Income Potential! Nestled just outside Brighton on over 3 acres, this custom-built estate offers three private living spaces, ideal for extended families, rental income, or a live-in investment strategy. Each unit includes separate 200-amp electrical panels, in-floor radiant heating, forced-air heating, and central air conditioning for total comfort and autonomy. The stunning 4,337 sq.ft. main residence (completed in 2019)features 9 ceilings, expansive principal rooms, and a chef-inspired gourmet kitchen with travertine flooring, granite countertops, oversized island, and a walk-in butlers pantry. A large mudroom and newly added sauna connect to the attached garage. Upstairs, the luxurious primary suite boasts a private balcony, 5-piece spa en-suite, and generous walk-in closet. Three additional bedrooms, a 6-piece bath, den, and laundry room round out the second floor. The separate 1,222 sq.ft. bungalow in-law suite offers incredible design and privacy. It includes 2 bedrooms, 2 bathrooms, a custom kitchen with granite counters and island, a large dining space, laundry/mudroom, and its own garage entry. The primary suite features a deluxe 5-piece en-suite and walk-in closet, with an office/bonus space ideal for working from home. Above the garage, you'll find a 1,062 sq.ft. loft with 9 ceilings roughed-in for a full 1 bed/1 bath unit with open-concept living/kitchen. Finish it to suit your needs and increase value instantly. Each home enjoys private outdoor living with decks and patios, surrounded by nature and just a short walk to two local beaches. Whether you're seeking shared family living or a savvy income-producing opportunity, this one-of-a-kind property checks every box. (id:59743)
Royal LePage Proalliance Realty
1543 Scollard Crescent
Peterborough East, Ontario
This stunning 5-bedroom, 4-bathroom home is nestled on an incredibly private, park-like lot in one of Peterborough's most sought-after north-end neighbourhoods. Perched on a high elevation, the home offers breathtaking views of rolling hills and treetops enjoy sunsets from the expansive windows, the large back deck, or the private balcony off the primary bedroom. The lower level opens to a spacious screened porch, perfect for relaxing in the fresh air while overlooking the beautifully landscaped yard with mature trees, flagstone paths, vibrant gardens, and a tranquil water feature. Despite being in the city, it feels like a country retreat. Inside, the home features a unique and functional layout with circular flow on every level. Recent upgrades include epoxy flooring in the garage and laundry room, updated kitchen counters, cupboards, and flooring, stylish bathroom sinks, and a fully renovated lower-level bedroom with ensuite. Artistic light fixtures add character throughout. Additional features include a double garage with inside entry and a Generac backup power system for peace of mind during outages. Conveniently located close to schools, golf, shopping, entertainment, and Peterborough's vibrant dining scene, this one-of-a-kind property offers the rare combination of natural beauty, privacy, and city convenience. The elevated views alone make it a truly exceptional opportunity in an upscale neighbourhood. (id:59743)
Bowes & Cocks Limited
109772 Highway 7
Tweed, Ontario
Prime commercial opportunity on high-traffic Highway 7! This versatile 1.8-acre property offers exceptional visibility and accessibility with 2 entrances and ample open space for parking, development, or expansion. Formerly home to a popular chip truck, the site is already equipped with essential infrastructure including a drilled well, 2 septic systems, and new 200-amp breakers with underground wiring in place. Whether you're looking to launch a food service venture, retail stop, or roadside business, this property provides a strategic location with constant traffic flow. Bring your vision and take advantage of this well-positioned commercial lot in a growing corridor! Seller may be willing to help remove the bus & Mobile. (id:59743)
Royal LePage Proalliance Realty
