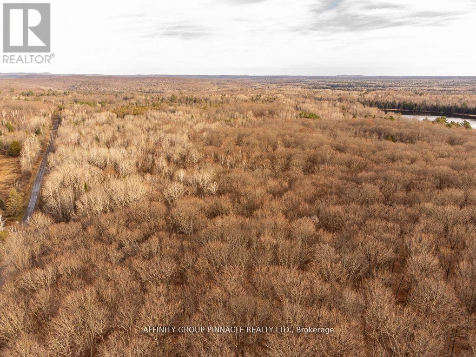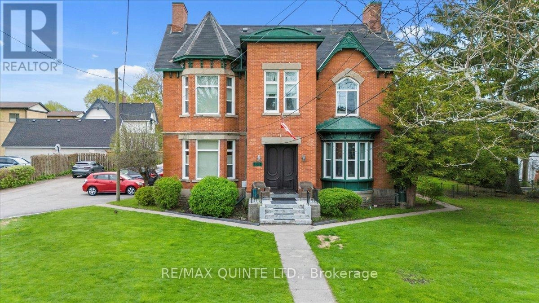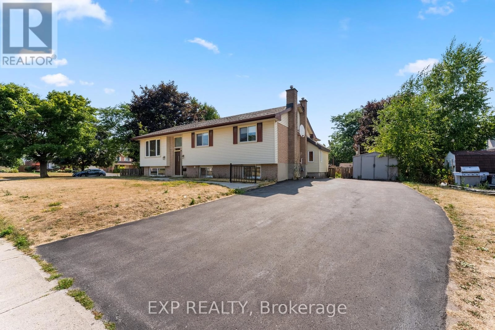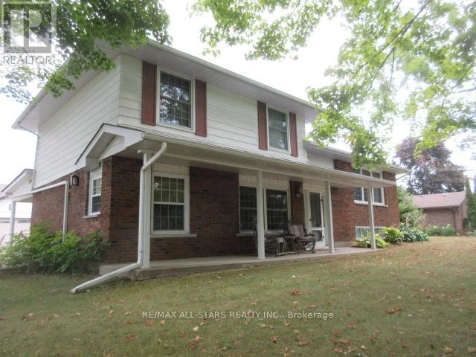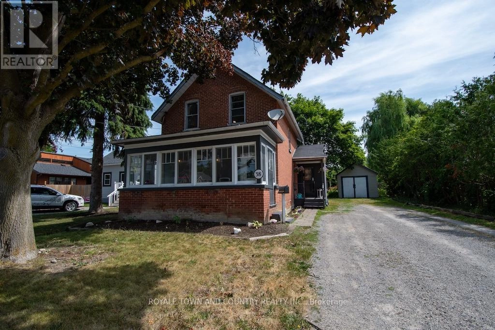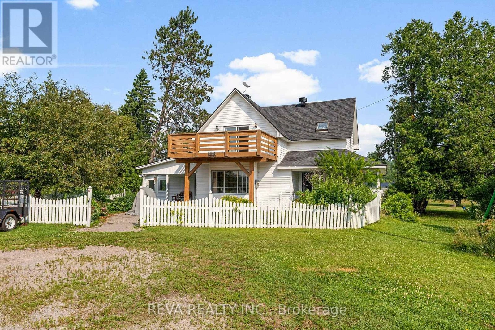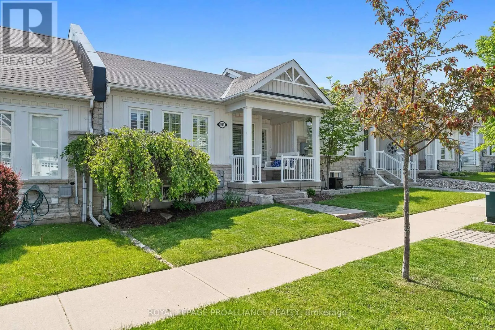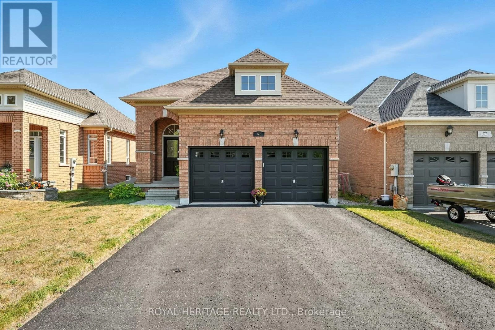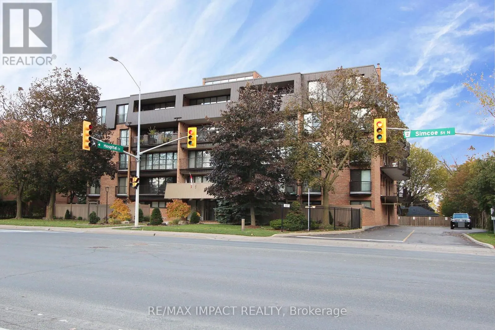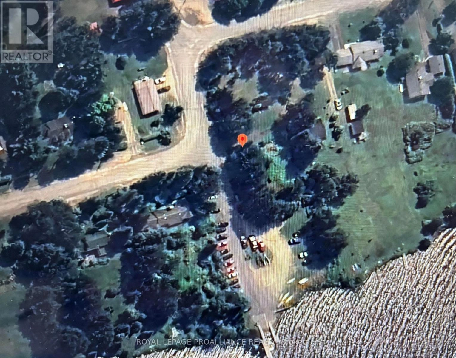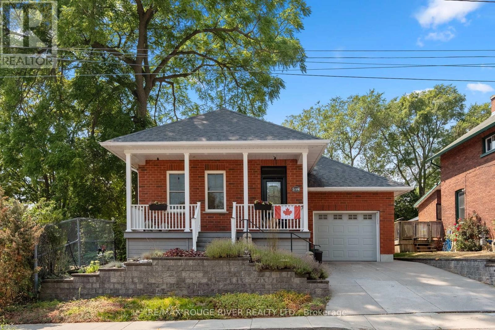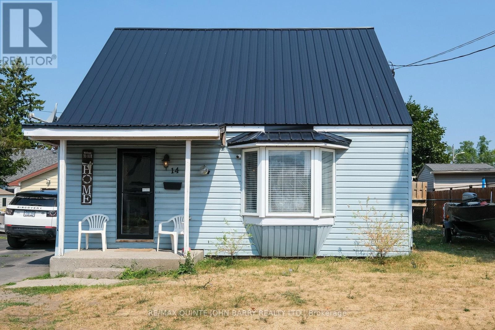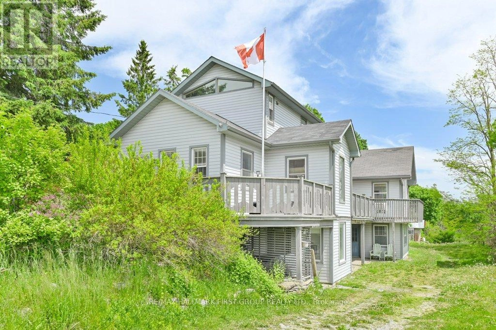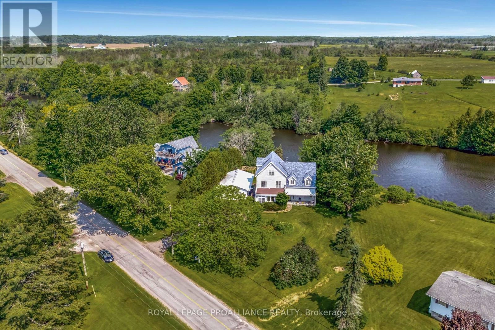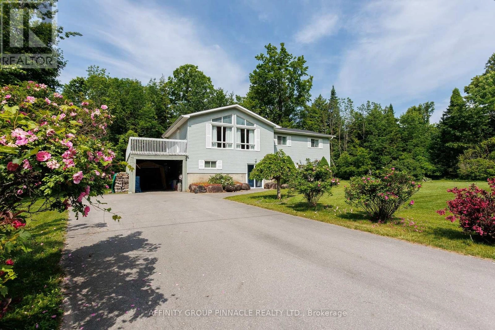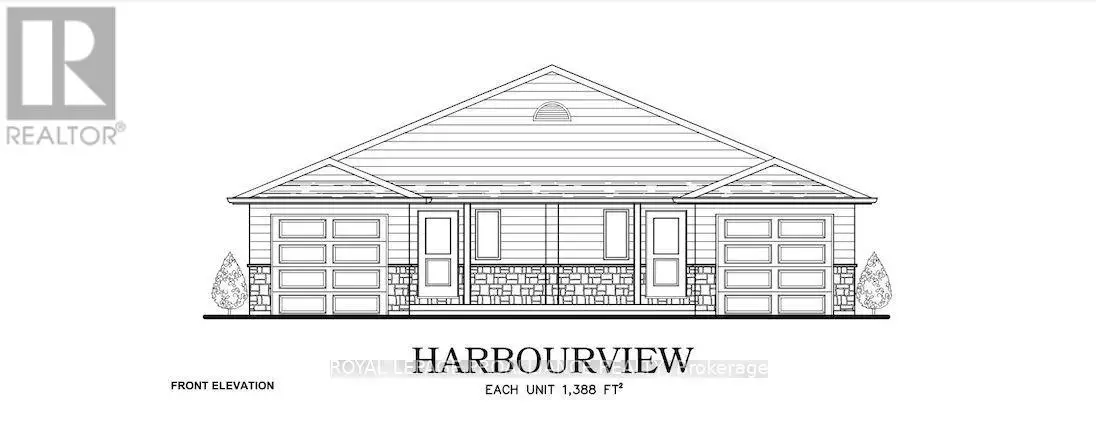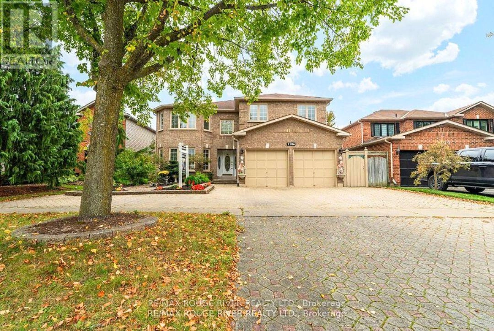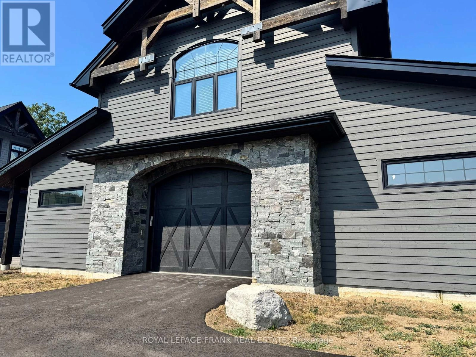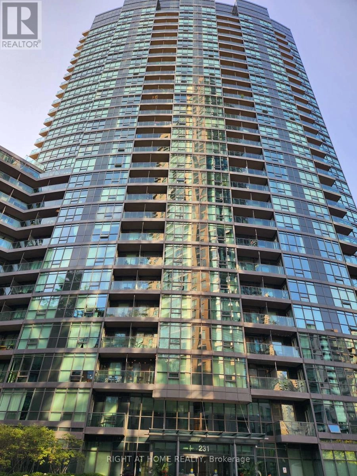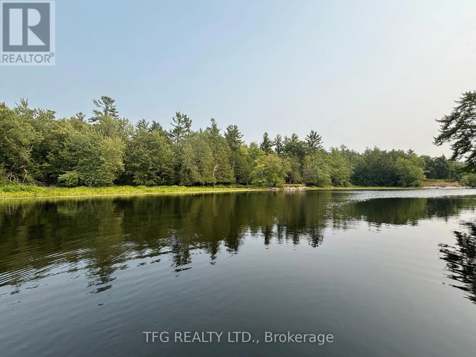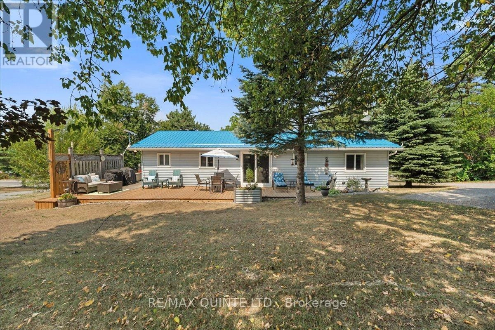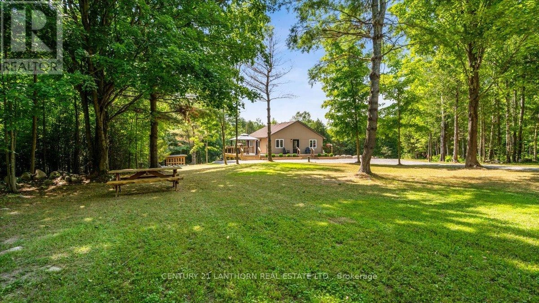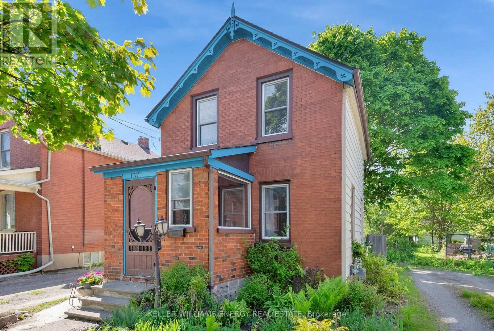Lt 30 Trooper Lake Drive
Highlands East, Ontario
Welcome to this exceptional 88-acre paradise nestled on a private four-season road, boasting a breathtaking mix of hardwood and softwood forests with numerous trails perfect for ATV adventures. With a driveway already in place and a spacious cleared area ideal for camping, glamping, or potential building, this property offers endless opportunities for outdoor enthusiasts. Explore the diverse features of this unique lot, including a mature maple beech hardwood stand perfect for maple syrup production, a rare cedar-tamarack stand with valuable lumber, meadows, fields, and red pine plantations. Immerse yourself in nature's beauty and wildlife, with 10 species at risk calling this property home. A Managed Forest Plan is available for review and can be adopted by the new owner, subject to Ministry approval, making this property a nature lover's dream come true. (id:59743)
Affinity Group Pinnacle Realty Ltd.
159 George Street
Belleville, Ontario
Here is a 6 unit multiplex on a large lot in the Old East Hill neighborhood. The building has undergone significant upgrades with new windows throughout the main building. There are 5 apartments in the main building and a 2 story carriage house in the rear. Each of the apartments has lots of character. The gas boiler is 12 years old and in good condition. (id:59743)
RE/MAX Quinte Ltd.
2 Alnet Drive
Belleville, Ontario
Welcome to 2 Alnet Drive, a raised bungalow in Belleville's highly desirable West Park Village, set on a mature, quiet, family-friendly corner lot. The main floor offers three spacious bedrooms and a full bathroom, while the lower level features its own dedicated walkout entrance to a fully self-contained in-law suite with an additional three bedrooms and one bathroom - ideal for multigenerational living or generating rental income. Currently bringing in $4,500 per month plus utilities, this property is a proven cash-flowing investment with strong tenant appeal. Whether you're an investor seeking a turnkey income property or a homeowner looking to live in one unit while offsetting costs with rent from the other, 2 Alnet Drive delivers versatility, comfort, and financial upside in one of Belleville's most sought-after neighbourhoods. (id:59743)
Exp Realty
137 Reid Street
Kawartha Lakes, Ontario
Pride of Ownership! Picture perfect setting large in-town lot with that country feel. Enter this magnificent home through your sunroom to your large family room with gleaming hardwood flooring then on to your dining room and beautifully updated kitchen with ceramic flooring. Inviting living room with huge window and again hardwood flooring . Upper level with large primary bedroom (22ftx11ft) plus 2nd bedroom and 4pc bath. Lower level has a large 3rd bedroom - plus laundry area. Propane Furnace, & Central Air. Outside entertaining on your private patio area or front veranda, 2 car garage with oversize door plus additional workshop area of approx. 576 sq ft. Both areas are insulated and can be heated. (id:59743)
RE/MAX All-Stars Realty Inc.
38 St Patrick Street
Kawartha Lakes, Ontario
Charming All-Brick 1.5 Storey Home with Modern Touches and a Spacious Yard! Welcome to this beautifully maintained all-brick home offering the perfect blend of classic charm and thoughtful updates. Featuring 3 bedrooms and 2 full bathrooms, this home is ideal for families, first-time buyers, or downsizers seeking comfort, functionality, and style. The main floor offers convenient living with a primary bedroom, updated 3-piece bath, and main-floor laundry. The heart of the home is the modern eat-in kitchen with a center island perfect for family meals and entertaining. A cozy living area with a stylish fireplace adds warmth and character, making it a welcoming space year-round. Upstairs, you'll find two additional bedrooms and a generously sized 4-piece bathroom, offering flexibility for a growing family or guests. Outside, enjoy a large backyard ideal for kids, pets, gardening, or relaxing. A private driveway and detached garage provide ample parking and storage. The enclosed front porch offers bonus space for a playroom or seasonal sitting area. Located in a family-friendly neighborhood close to schools, parks, and amenities, this move-in ready home is packed with charm and ready for its next chapter. (id:59743)
Royale Town And Country Realty Inc.
107 Frantz Road
Hastings Highlands, Ontario
Pride of ownership included! 36 acres where the only traffic jam is the family of deer crossing your laneway.This property offers over 3000 feet of exceptional water frontage on Papineau Creek with rock outcrops and a perfect space to take a dip by your private waterfall and swimming hole. Indoors, you will discover natural light and an inviting design that gives this home its unique character. Main floor sunroom, dining area and kitchen lead to a warm library and living room with views of fields, forest and waterfront for inspiration and relaxation. Step upstairs to the three bedrooms and second bathroom featuring a soaker tub, walk-in shower and more natural light. Freshly updated in 2024: new Generac backup system, upgraded electrical panel, a year-round sunroom that you won't want to leave, a 10x16 shed/garage and more. Check out the video, do a drive-by, and start planning your future.This isn't just a house. It's 36 acres of "I can't believe this is mine." (id:59743)
Reva Realty Inc.
699 Henderson Drive
Cobourg, Ontario
The time to simplify life and downsize is NOW! And this 2 bedroom, 2 bathroom bungalow townhouse could be just what you have been waiting for!! Enjoy freehold ownership in the tranquil West Park Village Community, close to parks, shopping, restaurants and NHH hospital. The open concept layout features a spacious primary suite with walk-in closet and ensuite bath, second bedroom, full 4 piece bathroom for guests and a combined living-dining-kitchen area that boasts a gas fireplace, quartz kitchen counters and a walkout to private garden patio, surrounded by perennial gardens. Accessed via private rear laneway, the convenient attached single car garage and large driveway can easily accommodate parking for up to 4 vehicles. The sprawling unfinished basement awaits your personal touches while offering plenty of additional storage and a rough-in for a 3rd bathroom. NOW is the time to BUY! So if you are looking for a next chapter full of peace, quiet, convenience and simplicity, then this is the property for you! (id:59743)
Royal LePage Proalliance Realty
67 Albert Street
Clarington, Ontario
Welcome to this charming 2-bedroom, 2-bathroom bungalow in the heart of Bowmanville - perfectly positioned for convenience and comfort. Situated in an excellent location, this home offers quick access to Highway 401, making commuting a breeze, while still being close to schools, hospital, shopping, and the vibrant downtown core filled with restaurants, cafs, and boutique shops. Step inside to find a bright, inviting layout designed for easy single-level living. The open-concept living and dining areas create a warm, welcoming atmosphere. The kitchen features stainless steel appliances and a convenient breakfast area. The primary bedroom includes its own ensuite and walk-in closet, and the second bedroom is perfect for guests, family, or a home office. The lower level has a large rec room or games room and could easily be turned into a bedroom. There is additional room for another bedroom, family room and a bathroom.Outside, enjoy a low-maintenance yard thats ideal for relaxing or entertaining - fully fenced. Whether you're a first-time buyer, downsizing, or looking for an excellent neighbourhood to grow your family, this Bowmanville gem checks all the boxes. (id:59743)
Royal Heritage Realty Ltd.
Unit #409 - 337 Simcoe Street N
Oshawa, Ontario
Excellent Location!! Right Across From Hospital, Penthouse 1170 square feet 2Bedrooms Plus Den Condo,Updated Kitchen and 3 bathrooms ,two full balconies ,4 walk outs from living room ,den to main floor balcony,seperetate entrance from each bedroom to enclosed balcony,Master bedroom has 2PC unsuite,walk in closet 3 Baths across from the Park, hospital ,Parkwood Estate!Public Transit! Walking distance To Schools,public and O'neil hight school ,walk in distance to Oshawa Golf Course, Walk in clinic and Many Other Amenities! Very Spacious 2 Storey 2Bd, Bright ,Open concept living and dinig Rooms! Ensuite Laundry. Spacious Master Bedroom With Large Walk In Closet And Ensuite Bathroom! 4 Separate Walkouts To Balcony! Storage Locker. Extras :underground parking,car wash , locker,sauna,gym,hobby room, freezer room, common room with kitchen ,fridge and stove for large family gatherings,library. All Utilities are included in condo fees. (id:59743)
RE/MAX Impact Realty
49 Second Avenue
South Algonquin, Ontario
Welcome to "Park and Paddle" - Your Gateway to Algonquin Living! Rarely does such an opportunity arise... water access prime building lot in the heart of Whitney, Ontario just steps from the pristine waters of Galeairy Lake and the scenic Madawaska River. Nestled on the edge of Algonquin Park, this generously sized lot offers a perfect blend of convenience and natural beauty. Walk to local shops, restaurants, and amenities, then retreat to your peaceful slice of paradise surrounded by mature trees and breathtaking views.The lot is cleared and ready for your dream home or getaway, complete with a drilled well, septic system, driveway, and a handy shed already in place. Whether you're planning a year-round residence or a seasonal escape, this lot is a turnkey launchpad for outdoor adventure with legal access right out your backdoor and just 30 seconds to toes in the lake! Instant Access to hundreds of lakes, trails, and campsites. Properties this close to the water in Whitney are seldom available don't miss your chance to own a piece of Ontario's natural playground. Park, paddle, and stay awhile your Algonquin dream starts here. (id:59743)
Royal LePage Proalliance Realty
119 Durham Street
Cobourg, Ontario
Seize an extraordinary opportunity in the highly sought-after West Beach enclave of Cobourg. This efficient and solid, custom all brick bungalow is for those seeking the ultimate in one-level, low maintenance lifestyle living. The lake views from the front porch set the tone for what's inside. Off the stacked stone modern entryway, find a well appointed bedroom and 3 piece bath (with stacked washer & dryer). The modern open concept kitchen is perfect for everyday and entertaining featuring top of the line appliances, custom soft-close cabinetry, a large center island, dining area with lake views and additional storage/coffee bar. Living room anchored by a stylish gas fireplace with a walk-out to your double layer deck and low maintenance zen backyard. The main floor primary is spacious with the walk-in closet and ensuite completing the space. The side entrance and entrance from the garage make for easy day to day access. Downstairs is light and bright with an oversized workshop, recreational room and a third bedroom. Other notable features include: 5 zone sprinkler system, gutter guards, gas BBQ hookup on rear deck, central vac, owned Hot Water Heater ('25), garage wired for EV charger, sink in garage, new stacked washer & dryer ('25), TREX composite decking, additional laneway access via right of way-possibilities abound! Walk to the West boardwalk, heritage downtown, Cobourg beach/marina and fine dining! (id:59743)
RE/MAX Rouge River Realty Ltd.
14 Harriet Street
Quinte West, Ontario
Charming 1.5-Storey Home perfect for First-Time Buyers or Downsizers! This cozy and functional home is the perfect opportunity to get into the market or simplify your lifestyle. Featuring a main floor primary bedroom for easy day-to-day living, plus two additional bedrooms upstairs, there's space for family, guests, or even a home office. Kitchen and bath updated in 2023. Outside, enjoy your very own above ground pool, ideal for summer fun and entertaining and a detached garage, perfect for storage, a workshop, or keeping your vehicle out of the elements. New metal roof on home 2024. Nestled in a friendly neighbourhood, this home blends comfort and convenience with a layout that works for a variety of needs. Whether you're starting out or winding down, this property offers incredible value and a space you'll love to call home. Home is being sold in AS-IS condition! (id:59743)
RE/MAX Quinte John Barry Realty Ltd.
56 Victoria Street
Trent Hills, Ontario
A PLACE FOR YOUR FAMILY AND INCOME TOO! This exceptional property is a must see to invision it's full potential. Stunning architectural design throughout this spacious home, consists of 1850 square feet. Lovely principal rooms on the main level, formal living room and dining room, cozy family room area, muliple entrances, main front entrance into kitchen area, side entrance and two additional walkouts to nice wrap around deck. Lot of character throughout with Custom millwork and crown moldings, 2x8" red pine floors in main level princpal rooms. The main floor could easily be converted into two seperate units. The upper level is primary suite, with large bright windows, tongue and groove wood ceiling accents, laundry hook ups and 4 pc Bath. Full Lower level is divided, two stairways and seperate entrances from outside, one side with small apartment unit, potential one bedroom suite has second kitchen & 3 Pc bath, where you can have in-law suite or income unit. Plus other half of lower level finished as rec room and workshop area with seperate entrances. This home is sitting on a nice town lot with lots of parking, municipal water, sewer and gas heating. Located in the quiant village of Hastings, walking distance to downtown shops and restaurants. Value Packed Home- Bring your IDEAS here! (id:59743)
RE/MAX Hallmark First Group Realty Ltd.
2925 County Road 10
Prince Edward County, Ontario
Beautifully situated on the Milford Mill Pond. This charming 3 Storey house has a stately presence with ample room - housing 4 bedrooms and 5 bathrooms making this a perfect fit for a family home, or meeting place for loved ones. A true nature lovers dream. Its Naturalist location makes it a haven for swans, and other migratory birds. Wildlife such as river otters, monarch butterflies and many others species that call this home. Enjoy nature trails, canoeing, kayaking or take in the fireflies + night skies. Milford is located 10 minutes from Picton which has great shopping wonderful restaurants, the Regent Theater, The Prince Edward Memorial Hospital , The Royal Hotel, just minutes from Sandbanks Provincial Park. This country getaway is a serene retreat that nourishes your soul! (id:59743)
Royal LePage Proalliance Realty
3 Hemlock Street
Kawartha Lakes, Ontario
Located just a stones throw from a boat launch allowing easy access to beautiful Balsam Lake! This spotless and clean raised bungalow offers 3 bedroom, 2 bathroom and sits on over half an acre surrounded by woods and serene peace and quiet. The main floor offers 1230 square feet with a large open concept living space accented with large picture windows allowing for lots of light and gleaming hardwood flooring to accentuate the space. Multiple walkouts from the kitchen to a large sun filled deck which is a great place to enjoy the day. 3 ample sized bedrooms and a 4 piece bathroom complete the main floor. On the lower level we find a further finished 1230 square feet which includes a walk out basement/entrance that offers a large rec room that boasts a wood stove that is the perfect way to stay cozy in the winter months. Also included on the lower level is a 4 piece bath with soaker jacuzzi tub and walk-in shower, laundry, a small workshop and a flex area. Recent updates include, forced air propane furnace and HWT 5 years, Central air 2019, water treatment system 5 years. Excellent location that has great neighbours and is lovely and quiet and is just minutes to Fenelon Falls and Coboconk and under an hour and a half to Downtown Toronto. (id:59743)
Affinity Group Pinnacle Realty Ltd.
208 Homewood Avenue
Trent Hills, Ontario
Welcome to Homewood Estates, McDonald Homes' newest collection of beautifully crafted homes nestled beside the scenic Trent Severn Waterway and backing onto the TransCanada Trail. "THE HARBOURVIEW", a stunning semi-detached bungalow, offers effortless main floor living in a prime, walkable location to parks, beach, marina, shops, restaurants and amenities. Currently under construction with 2025/2026 closings available, this home is tailored for retirees, downsizers or first-time buyers seeking comfort, style and low maintenance living. Step through the covered front porch into a spacious foyer that leads to an open-concept layout designed for modern living. Entertain with ease in the gourmet kitchen, complete with upgraded custom cabinetry, gorgeous quartz countertops and a generous pantry for all your storage needs. Patio doors from the kitchen open to a wooden deck overlooking your backyard, perfect for BBQs or enjoying your morning coffee in a peaceful natural setting. The Primary suite includes a large bedroom, WI closet and upgraded ensuite with glass/tile WI shower. Second bedroom and full main bath provide space for guests or a home office. Additional highlights include main floor laundry, an attached garage with interior access and quality finishes such as durable laminate & vinyl tile flooring, central air and municipal services including natural gas/water/sewer. The lower level offers abundant potential with a rough-in bath and space for two additional bedrooms, rec room and storage-all ready to be customized to suit your needs. Includes loads of upgrades, HST and a full 7-year TARION new home warranty. Best of all, you are just a short walk to trails and the Hastings-Trent Hills Field House with year-round recreation including pickleball, tennis, and indoor soccer. THE HARBOURVIEW truly offers a rare opportunity to enjoy carefree living in a vibrant waterfront community. ***PHOTOS ARE SAMPLES OF ANOTHER BUILD, DETACHED AND TOWNHOMES ALSO AVAILABLE*** (id:59743)
Royal LePage Proalliance Realty
1106 Ridge Valley Drive
Oshawa, Ontario
Welcome to the luxurious 1106 Ridge Valley! This close to 3,300 sq. ft. home sits on a stunning 50-foot lot, starting with a full stone driveway and additional parking space on the side. The front walkway is beautifully framed by a majestic garden, leading to an inviting entrance. As you step inside, the main floor showcases gleaming granite floors and rich hardwood that seamlessly flow from the family room to the den and into the spacious living room, ideal for large family gatherings. The living room connects to a bright breakfast room and a beautiful kitchen featuring granite countertops and stainless steel appliances. Off the kitchen, a formal dining room provides ample space for hosting dinners. The main floor also includes a convenient powder room and a laundry/mud room with direct access to the exterior and the two-car garage. The Gorgeous staircase leads to the second floor, the massive primary bedroom features a walk-in closet and a luxurious 5-piece ensuite bathroom with granite finishes. The second and third bedrooms are generously sized, with one currently serving as a home office. A 4-piece bathroom serves these two bedrooms. The fourth bedroom, essentially another primary suite, boasts his-and-hers closets and a private ensuite powder room. The home is fully equipped with an intercom system and a central vacuum system, adding modern convenience. The crowning jewel is the glorious backyard. A large deck, partially shaded, is perfect for entertaining, while the heated pool offers a refreshing retreat. With ample space for a kids' play area or hosting large gatherings, this backyard is the ideal place to enjoy summer evenings and weekends. Don't miss the opportunity to own this piece of heaven. Perfect for large families or those seeking an executive home that reflects their style and lifestyle. (id:59743)
RE/MAX Rouge River Realty Ltd.
Bsmt - 600 Athol Street
Whitby, Ontario
Large 3 bed, 1 bath basement apartment in downtown whitby with 3 parking spaces! Feels anything but below ground. With large windows and ample natural light throughout, the space offers a bright and welcoming atmosphere. Enjoy the comfort of a high-efficiency heating and cooling system, plus a dedicated HRV system for continuous fresh air and optimal circulation. In-suite laundry adds everyday convenience, and energy costs average just $100/month. Located close to parks, shopping, essential amenities and GO station for easy commute. This one checks all the boxes! (id:59743)
Tfg Realty Ltd.
3524 Hickerson Road
Hamilton Township, Ontario
Step into a truly unique workspace! This stunning stone barn on a secure gated property combines rustic character with all the modern conveniences you need - heating, air conditioning, and utilities are all included. Inside, you'll find 1600 square ft. of an open-concept layout with two private rooms, ideal for storage, workshops, studios, or creative workspaces. A shared entrance and bathroom make it practical, while shared access to an onsite gym adds a welcome bonus. Two parking spaces are included, with additional spots available for $100/month. Need extra Storage? Shipping container space is available for $150/month. If you've been searching for a space that's as inspiring as it is functional, this rare barn conversion is ready to welcome your vision. (id:59743)
Royal LePage Frank Real Estate
115 - 231 Fort York Boulevard
Toronto, Ontario
100% Transit Score. 100% Walkability. Ground floor Unit - No Need to Wait for Elevator. With Terrace. (id:59743)
Right At Home Realty
206i Kehoe Lane
Tweed, Ontario
Incredible 495 Feet of Waterfront on a Stunning, Feature Rich 4.45 Acre Forested Lot. Completely Private Bay With Deep Water off the frontage. ULTRA RARE Opportunity at this price point, offered for the first time in over 50 Years. This is the BEST stretch of private riverfront in this peaceful cottage community - Protected Conservation Authority Owned Land Covers the Entire opposite shoreline guaranteeing a tranquil private waterfront oasis forever. The feeling of being at the edge of the earth but only 10 mins/halfway between Tweed and Madoc, Truly a very special property and location. Build your new Home, Cottage or Cabin on the breathtakingly beautiful Moira River, with multiple great locations for new building footprint. Excellent Fishing and Hunting for many species. Property is Boat Access Only, Approx 3-5 mins from Jointly Owned/Deeded Parking Lot/Launch Frontage Off Hwy 7. (id:59743)
Tfg Realty Ltd.
19 County Rd 18 Road
Prince Edward County, Ontario
Simply move in to this bungalow, everything has been done! The Hamlet of Cherry Valley has lots to offer if you are looking for a quiet place to call home with a close location to Picton, Sandbanks, school (Athol) and a public boat launch. Set graciously back from the road, the property provides a one-car garage plus an additional driveway leading to the rear, ensuring ample parking for family and guests. A newly constructed deck at the back invites you to relax in the afternoon sun or enjoy dinner al fresco. Step through sliding glass doors into a welcoming dining and kitchen area, or use the convenient side entryway, which has a spacious storage closet and a brand new 2-piece powder room. The family room features a large window with nice view of the front yard. Down the hallway, three freshly painted bedrooms and a fully renovated 4-piece bathroom offer comfort and style. The main floor features all-new flooring and a modern paint palette. Downstairs, the large finished rec room is perfect for family gatherings or play, with its own walk-out access to the garage. The lower level also boasts abundant storage for all your needs. The metal roof, durable brick and vinyl siding and overall care for this property will provide low maintenance on this home for years to come. This home is move-in ready and designed for easy living, ideal for a growing family or those wishing to downsize in style. Natural Gas is currently being installed in this area which provides the opportunity for upgrade to the heating system. (id:59743)
RE/MAX Quinte Ltd.
101 Thompson Road
Centre Hastings, Ontario
Welcome to 101 Thompson Rd. Lots of privacy with this 2.04 lot, and has a long driveway lined with mature trees and located on a dead end road. Built in 2023 by Harmony Homes and offering 2 bedrooms on the main level, 4 pc bath, kitchen with porcelain countertops overlooking the back yard, and living room with patio doors leading out to spacious deck with gazebo. The basement is waiting for finishing touches and is framed in for a 3rd bedroom, utility room, recroom area with a woodstove and patio doors out to the back yard plus a rough-in for another bathroom. All appliances included plus the water softener and UV light. Lots of open space in the cleared area if you decided to build a garage. Close to the Heritage Trail for recreational riding on your sled or ATV, and short drive to Tweed and Madoc, or 25 minutes to Belleville and 401 corridor. The balance of the TARION warranty is transferrable for an added peace of mind. (id:59743)
Century 21 Lanthorn Real Estate Ltd.
137 University Avenue W
Cobourg, Ontario
Step back in time with this charming 1886-built home that seamlessly blends historic character with modern comfort. A welcoming enclosed porch leads into a cozy living room, perfect for relaxing evenings. The layout flows beautifully into a formal dining room and then into an eat-in kitchen ideal for family gatherings and entertaining.Convenience meets comfort on the main floor with a laundry room, a versatile sitting room with walk-out to the porch and yard, and a full 4-piece bathroom. Upstairs, you will find two generously sized bedrooms filled with natural light. Additional features include a partial basement for extra storage or workshop space, and a private backyard with beautiful perennial gardens including many native plants. This unique home offers warmth, history, and functionality all in one and is a short walk away from downtown and the beach. Updates: Gas Furnace (2023), Heat Pump for AC and Heat (2023), Hot Water Tank (2023). (id:59743)
Keller Williams Energy Real Estate
