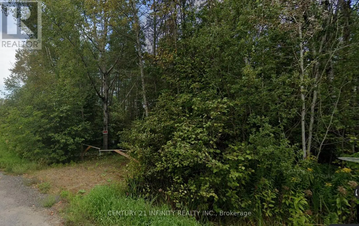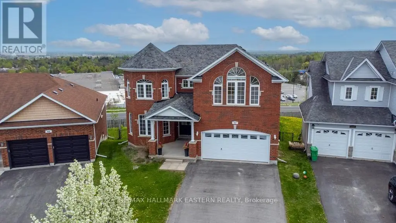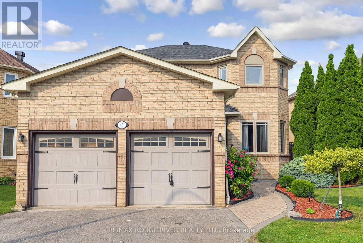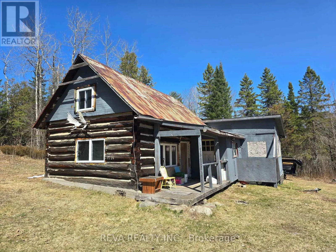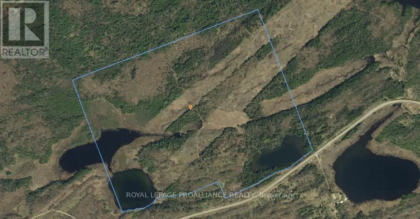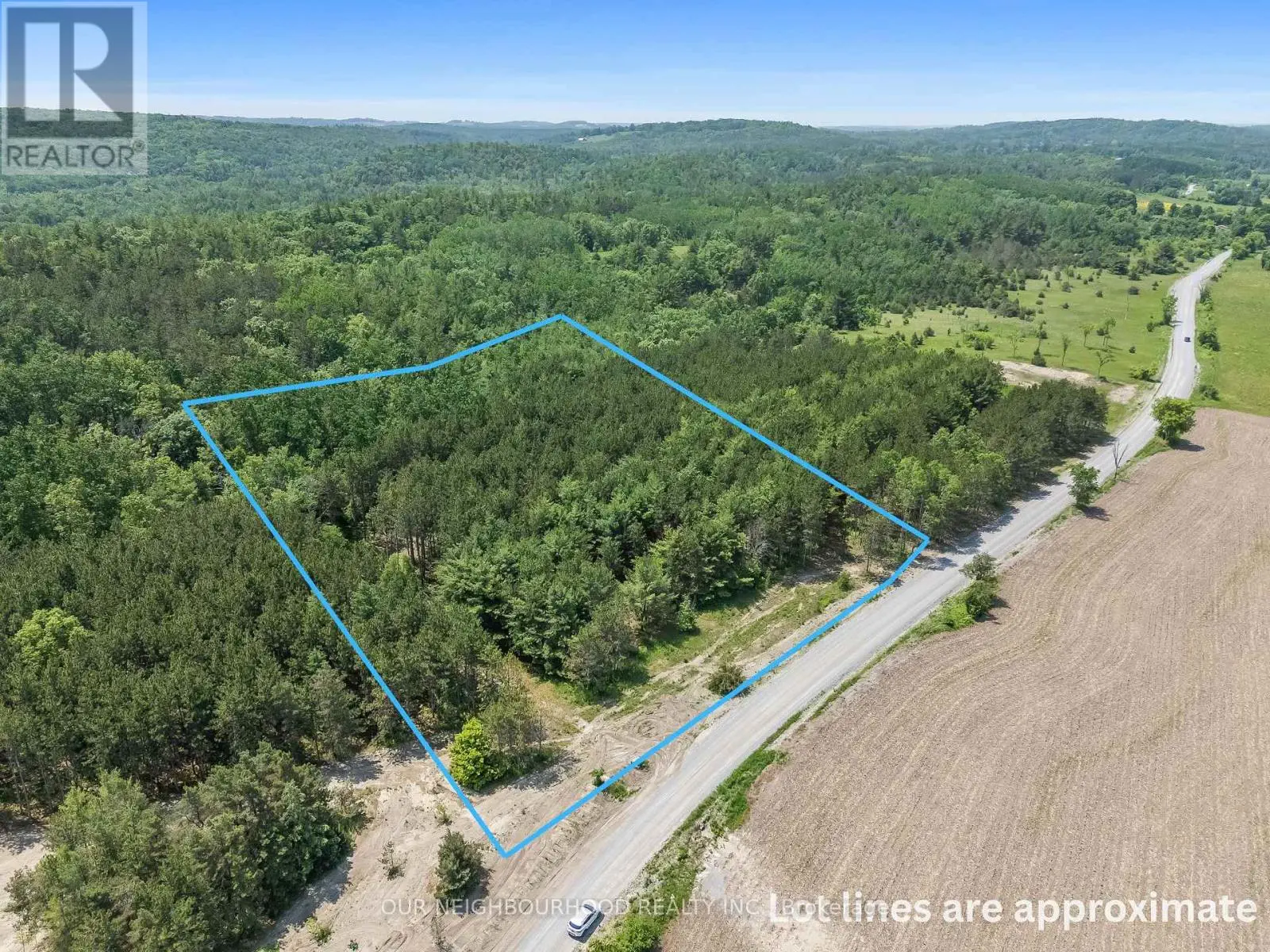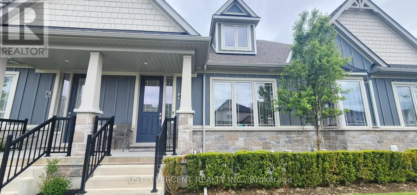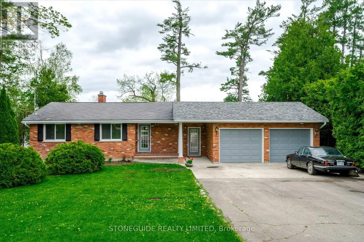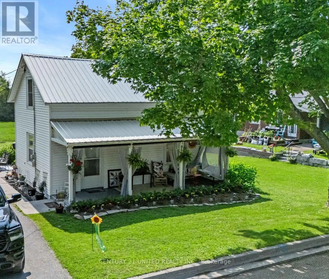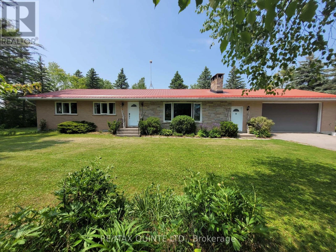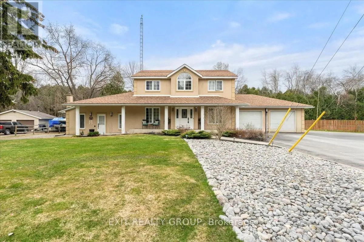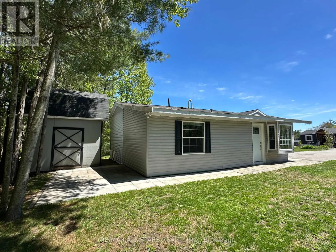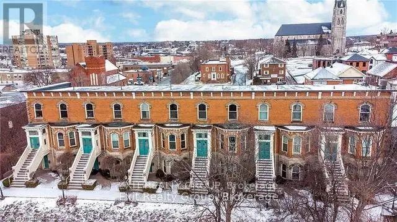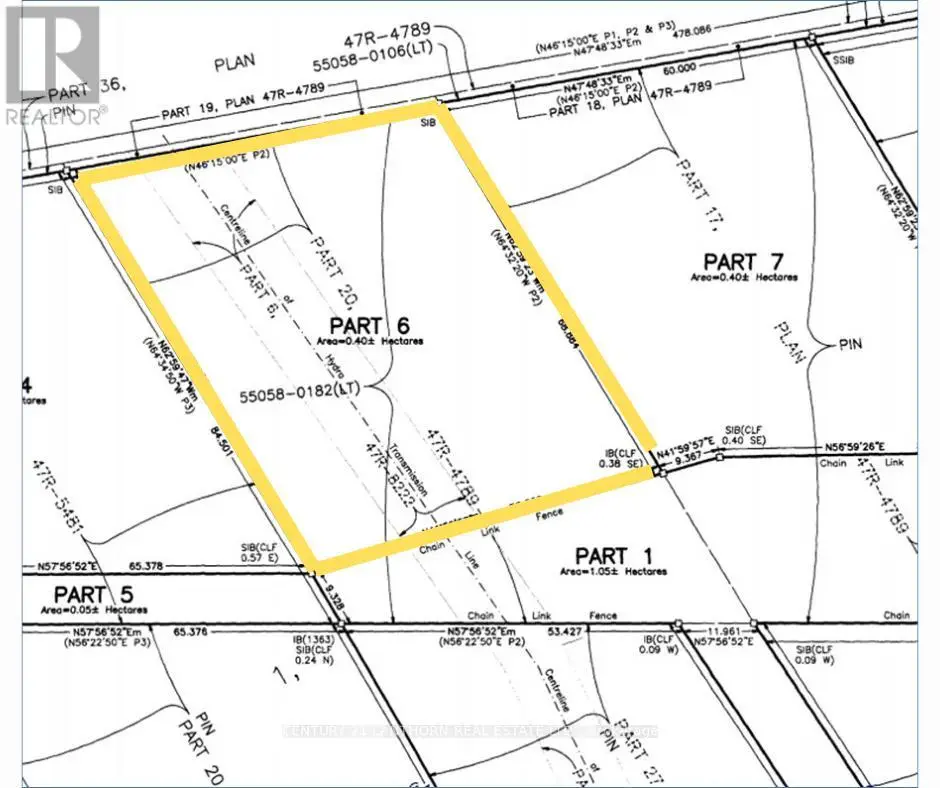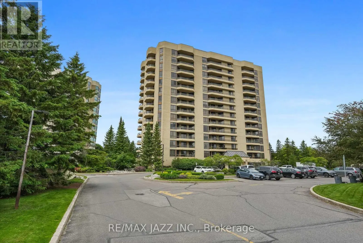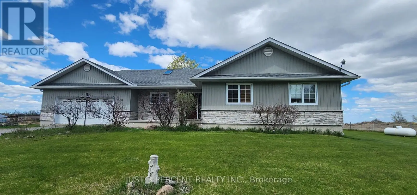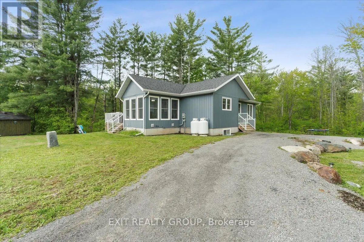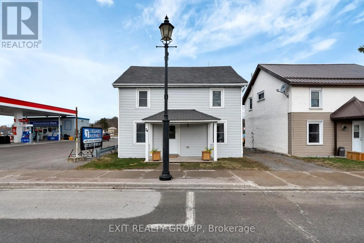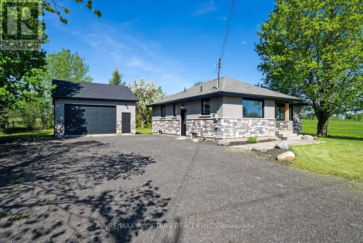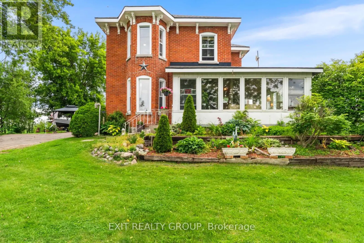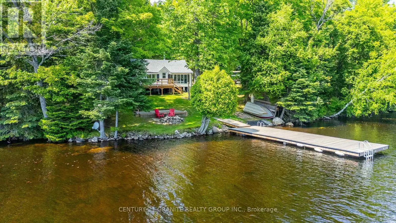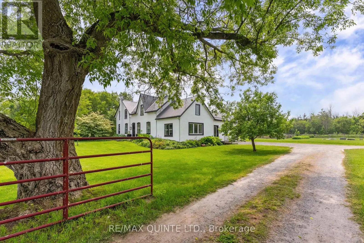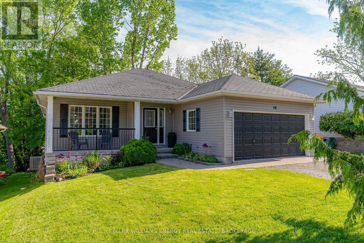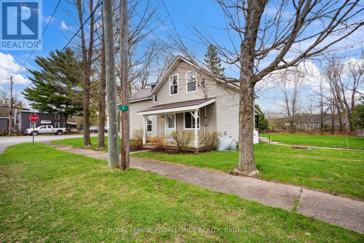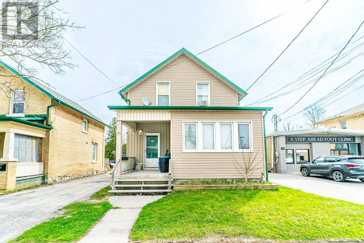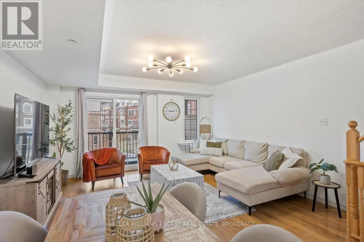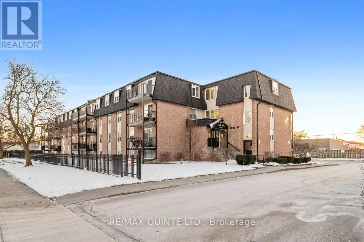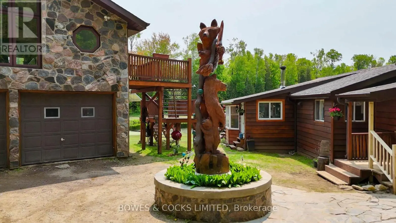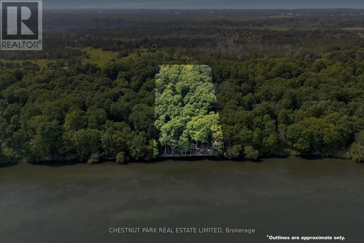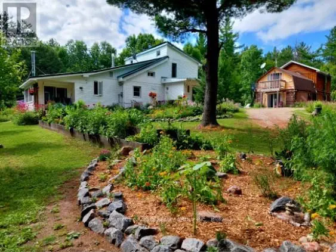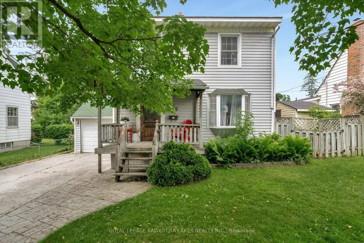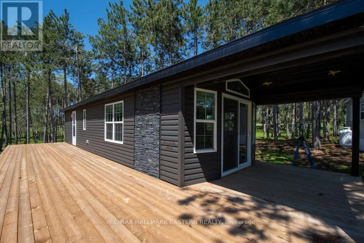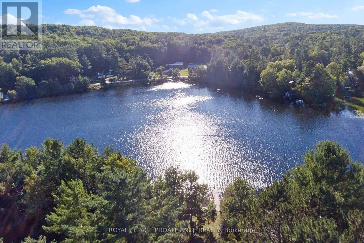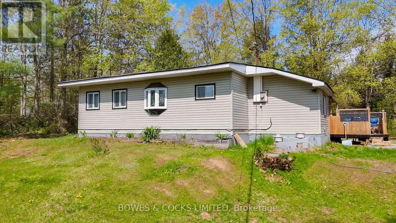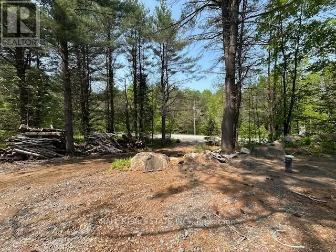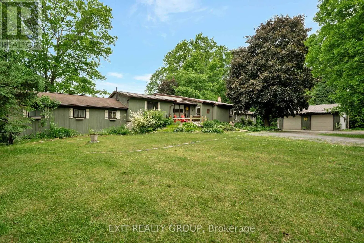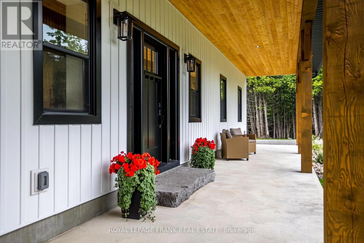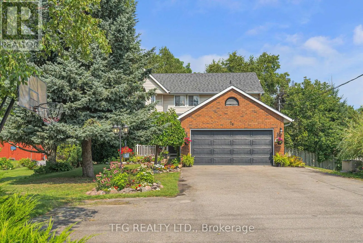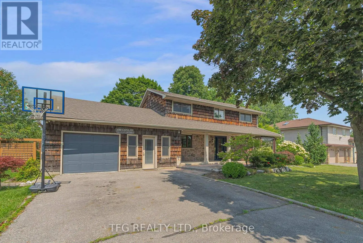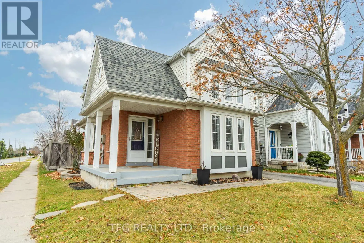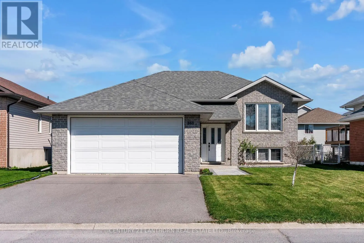0 Mcknight Drive
Minden Hills, Ontario
Rare Opportunity!! Perfect to build your dream hom! In Downtown Minden On The North Side Of McKnight Drive. About 0.988 Of An Acre With 263 Feet On The Road. New Drive Way. 1 Min Walk To Gull River, 5 Mins To Downtown Minden Perfect For Family Relaxation. This Land Is Lovely, Accessible And Quiet Gem. (id:59743)
Century 21 Infinity Realty Inc.
962 Baker Street
Peterborough North, Ontario
You'll be the King of The Hill with an awesome urban view and unobstructed horizon clear to Rice Lake! This all brick, 2 storey home featuring 4000+ sq. ft. of living space is 4+1 bedrooms, 4 bathrooms + office area. The main level offers a large eat-in kitchen with eating bar, quartz countertop, walkout to large deck with hot tub and stunning views for miles. The home features a main floor laundry room with laundry tub and walkout to the attached 2 car garage. There is a finished walk-out basement with wet bar and in law suite potential. The lower level also offers an entertainment lovers dream with a theater room that includes surround sound. Additional walk-out on the lower level to a covered deck. Large fenced in quarter acre backyard for your outdoor enjoyment. Wide, open, large rooms, over sized windows bask in natural light and take advantage of the spectacular view. Quiet north end cul de sac, great neighbours, no traffic, terrific location for young families, an outstanding value! (id:59743)
RE/MAX Hallmark Eastern Realty
2910 Weslemkoon Lake Road
Tudor & Cashel, Ontario
Are you looking for a recreational property? This property offers a 768 sq ft insulated cabin with hydro on 29 acres of wooded land. The cottage provides an open concept living/dining/kitchen concept with walk out from living area, cozy one bedroom, storage room, shed and outhouse. Finishing will be required. The land has a variety of trees and vegetation and is located on a paved township-maintained road with cell reception. A small creek at the back of the property is home to a large wildlife population of deer moose, elk, bear, turkeys and several small types of wildlife. Enjoy the privacy of country living while still enjoying easy access to numerous lakes for boating, fishing and other outdoor adventures. Whether youre a hunter, nature enthusiast or just seeking peace and quiet, this property has it all. The property is part of the forest management program. There is Crown land on north-east corner of property. The Seller/Brokerages hold no liability for person or persons walking the property accompanied or unaccompanied. (id:59743)
RE/MAX Country Classics Ltd.
41 Valleywood Drive
Whitby, Ontario
Welcome to this beautifully updated family home nestled in one of Whitby's most desirable neighborhoods. Offering over 3,000 sq ft of finished living space, this residence combines timeless elegance with modern upgrades throughout. Step into the elegant living room featuring gleaming hardwood floors and a charming bay window that floods the space with natural light. The formal dining room boasts classic crown moulding and a large picture window perfect for entertaining. The heart of the home is the fully renovated kitchen, showcasing quartz countertops, custom backsplash, stainless steel appliances, extended cabinetry, and under-cabinet lighting. A cozy breakfast area with California shutters and pot lights walks out to a private, professionally landscaped backyard and patio ideal for summer gatherings. The main floor also features a warm and inviting family room with a gas fireplace, a convenient powder room, and a functional laundry room with garage access. Upstairs, retreat to the expansive primary suite complete with a luxurious 5-piece ensuite featuring a soaker tub, glass-enclosed shower, and dual vanities. Three additional generously sized bedrooms offer plenty of closet space and share a beautifully updated main bath with a double sink vanity. The fully finished basement offers incredible in-law potential with a spacious recreation room, an additional bedroom, a modern 3-piece bathroom, and a functional kitchenette. Located close to top-rated schools, shopping, parks, public transit, and with easy highway access, this home is perfect for families seeking space, comfort, and convenience. Don't miss your chance to own this exceptional Williamsburg gem! (id:59743)
RE/MAX Rouge River Realty Ltd.
322 Lower Spruce Hedge Road
Greater Madawaska, Ontario
About 210 Acres of Hunting Camp Land, rural retreat about thirteen kms from Burnstown Road south of the Madawaska River and East of McNulty Lake. 212 acres on Land Titles, 199.75 acres on Tax Bill. Off-Grid generator/battery powered Log cabin hunting camp with a loft, additions and outbuildings. Access via Lower Spruce Hedge Road to McNulty Road and Trail. Hundreds of acres of Crown Land adjacent. Seller has tapped 100 maple trees, a few hundred more taps available. Accessible three seasons by vehicle and ATV's, otherwise sled or tracked machine. Neighbour has easement across lands to their hunting lands. Enjoy the sound of wind, birds and serenity on this forested land. Please DO NOT visit property without your Realtor. **EXTRAS** Travel on roads to camp requires a four wheel drive vehicle most of the time. Maple sap buckets to stay with camp. (id:59743)
Reva Realty Inc.
5069 Road 506
North Frontenac, Ontario
If you are looking for acreage and diversity this property offers it all. It features sections with mature forests, open grassy areas, several large ponds and a stream that flows through it. The property has trails through it that provide access to the perimeter and ponds. Enjoy fishing on your own property or take a quiet paddle to experience the surrounding nature. Conveniently located on Rd 506 you will have access year round to enjoy every season. Whether you are looking for a building site, a natural retreat or hunting grounds this property will not disappoint. There is nearby access to hydro and an entrance way has been established. There are limitless opportunities with this kind of acreage and it is a rare find within proximity of amenities and services. Only 3 hours from the GTA and 2 hours away from Ottawa, 1.5 hrs to Kingston. This is a great opportunity to establish roots in the Land O Lakes region. (id:59743)
Royal LePage Proalliance Realty
00 Pinewood School Road
Cramahe, Ontario
Achieve the quiet country life that you've always dreamed of with this beautiful 2.2-acre lot, tucked away on a quiet municipal road in Cramahe Township. Ideally located close to both Brighton and Colborne (and the hamlet of Castleton,) this partially cleared but mostly wooded property offers a peaceful, natural setting with no visible neighbours in sight. Surrounded by open fields and forest, and with a conservation area just down the road, its a nature lovers paradise. The lot comes equipped with a drilled well already in place, making it an excellent head start for your future build. Enjoy the best of rural living while staying connected - just 10 minutes to Highway 401 and approximately 1.5 hours to the GTA. *Taxes Not Yet Assessed.* (id:59743)
Our Neighbourhood Realty Inc.
678 Otonabee Drive
Peterborough South, Ontario
**Reel Attached, Watch Now!** Luxury Living Awaits! This Sensational Custom Home Features The Finest Designer Materials And Expert Workmanship. Step Into Unparalleled Elegance With This Stunning Under 3,000 Sq.Ft. Custom-Built Home! Designed To Impress, This Masterpiece Sits On A Beautiful Lot And Offers A Grand Entrance, Soaring 9-Ft Ceilings, And A Wide Staircase That Sets The Tone For Sophistication. The Modern Kitchen Is A Chefs Dream, Featuring A Waterfall Island, Quartz Countertops, And A Breakfast Bar, Perfect For Entertaining .Some Of The Uncompromising And Captivating Features You'll Love: Spacious Primary Suite With His & Hers Closets And A Spa-Like Ensuite, Second-Floor Laundry For Ultimate Convenience, Large Windows Flooding The Home With Natural Light, Covered Front Porch & Double Driveway, Finished & Insulated Garage With Sleek Epoxy Flooring And Custom High Doors. The Side Entrance Leads To The Lower Level Offering Plenty Of Room For Future Possibilities, A Growing Family, Or Future In-Law Suite (Potential Rental Income Of $2,000+/Month!)Prime Location! Close To Schools, Otonabee River, Hwy 115, Beavermead Park, Trails, And The Beach! This Is More Than Just A Home It's A Lifestyle! Don't Miss Your Chance To Own This Showstopper Book Your Showing Today! Upgraded 7' Doors Throughout, Front, 8' Back & Garage Entry Doors, 7" Baseboards, Full Base Wrap Insulation In Garage, Covered Deck & More! (id:59743)
RE/MAX Hallmark Eastern Realty
4 - 80 Marsh Avenue
Peterborough North, Ontario
Near new, maintenance-free home in Peterborough new north end. Main-floor everything for those who don't want stairs: large main-floor master with custom ensuite, featuring walk-in shower, huge walk-in closet. Main floor laundry. Large upgraded kitchen with endless cupboard space (huge pantry!), granite counters, eat-in island. Spacious great room with walk out to deck and BBQ. Two-piece bathroom right inside garage entry. Loft features another bedroom, a full bathroom and potential for a third bedroom. Large lower level with additional bathroom rough-in and walls up, ready for drywall. $314 POTL fee includes: waste removal, outside window cleaning, eaves cleaning, grounds maintenance, snow removal, grass cutting, laneway lights. Close to restaurants, shops and lake country! A lifestyle community where pets are permitted. (id:59743)
Just 3 Percent Realty Inc.
76 Bond Street W
Kawartha Lakes, Ontario
This is an exquisitely custom-built and rare swan-song of a finer era circa 1931 (1 of only 2 builds that year!). Craftsmanship, character, variability and distinctive aesthetics of this rarified genre are only equalled by its modern, spacious additions, improvements and of course, placement. This family home is perched on a large, well-treed lot on the highest elevations of historic Bond Street West on the north side with long gorgeous set-backs close to all amenities including fine schools, shopping and Ross Memorial Hospital. The additional lower level offers immense opportunity with high ceilings and future use provisions including potential for walk-up. Review the floorplans and the interactive aerials as both afford a broader view of the scope of this wonderful family property investment. (id:59743)
RE/MAX All-Stars Realty Inc.
917 Tindle Court
Selwyn, Ontario
EASILY ONE OF CHEMONG LAKES FINEST LOTS. LOCATED AT THE END OF CUL DE SAC WITH OPEN LAKE VIEWS IN SOUGHT AFTER TINDLE BAY/CEDARHURST ESTATES AREA. MINUTES TO PETERBOUGH, PRHC AND HYW 115, THIS 3 +1 BEDROOM ALL BRICK BUNGALOW ENJOYS SWIMABLE, HARD SAND BOTTOM FRONTAGE AND GORGEOUS SUNSETS. APPROXIMATELY 116' FRONTAGE WITH TOWERING PINE TREES AND PRIVACY. LAKESIDE, MAIN FLOOR FAMILY OFFERS LONG LAKE VIEWS DOWN TO THE CAUSEWAY AND PATIO DOORS TO DECK, FORMAL LIVING ROOM WITH FIREPLACE, THE LOWER LEVEL BOAST GAMES ROOM WITH WALKOUT TO LAKESIDE PATIO, A REC ROOM WITH OVERSIZED ABOVE GRADE WINDOW AND FIREPLACE, 4TH BEDROOM ADJACENT TO 2 PC BATH. DOUBLE CAR GARAGE WITH ENTRANCE TO MUD ROOM. (id:59743)
Stoneguide Realty Limited
27 Prospect Street
Selwyn, Ontario
Tucked into one of Lakefield's most family-friendly neighbourhoods, this charming property sits proudly on a large, level 100' x 150' lot- a rare find in the village. This is the first time ever this cherished family home has been available on the market, an incredible opportunity to own a piece of Lakefield history. Whether you're dreaming of your forever home or looking for a rewarding project, this is a golden opportunity to plant roots the property offers endless potential: expand, redesign, or simply enjoy the space and privacy rarely found this close to town. Just steps from Katchawanooka Lake, the marina, top-rated schools, and your favourite local shops, art galleries, and cafes. The home itself has been well cared for and maintained, offering a solid foundation whether you're planning to move right in or renovate to your taste. Full of potential and possibilities, this home is being sold as-is, where- is - bring your vision and make it your own! (id:59743)
Century 21 United Realty Inc.
1159 Harmony Road
Belleville, Ontario
Welcome to 1159 Harmony Rd, a well maintained bungalow nestled in a peaceful rural setting just 10 minutes from Belleville, and within the sought after Harmony Public School District. The lower level has been improved to accommodate extended family or can be tenanted. The living area is generous and upgraded with newer kitchen and bath. There is an additional garage for storage at the back of the property with an added greenhouse insulated and heated for year round use. 5000 W Solar System (net metering builds credit with Ontario Hydro and a large Battery bank for standby power. Hassle free with very little maintenance required. Lots of additional storage in basement. This home offers the perfect balance of family living and work from home opportunities. Enjoy the private unobstructed views front and back. List of features at Documents. (id:59743)
RE/MAX Quinte Ltd.
81 Bigford Road
Quinte West, Ontario
Discover this beautifully remodeled 2-storey home offering endless possibilities for living, hosting, and income generation. With 4 bedrooms, 3 bathrooms, an in-law suite, and a separate Airbnb- 2-bedroom unit, this property is a rare gem. Located near the picturesque Murray Canal, it perfectly balances tranquility with modern functionality. The main house boasts a bright and spacious open-concept living area that flows seamlessly into the kitchen, featuring a large island, upgraded appliances and ample storage, perfect for entertaining. A formal dining room adds a touch of elegance, making it ideal for family gatherings or hosting dinner parties. The main level also offers access to the in-law suite, which includes its own kitchen, laundry, and bathroom. This space can easily be converted back into a 2-car garage, providing flexible living arrangements to suit your needs. Upstairs, you'll find 3 generously sized bedrooms, a convenient laundry room, and 2 additional bathrooms, offering plenty of space and comfort for the entire family. The east wing of the home features a fully equipped 2-bedroom, 2-storey Airbnb unit. Thoughtfully designed to host families or guests, this space generates approximately $36,000 per year in rental income. Whether you're a seasoned investor or looking to supplement your mortgage, this turnkey opportunity is ready to deliver cash flow. At the rear of the property, a charming 24 x 10 bunkie adds even more potential. Use it as a creative studio, workspace, or additional rental space to maximize your investment. Located near the Murray Canal, this property offers a serene setting while being just minutes from local amenities, making it a desirable spot for residents and visitors alike. With its unique combination of the Main House with In-law suite, and East Wing Airbnb, this home is the perfect blend of lifestyle and investment. (id:59743)
Exit Realty Group
1007- Lot 128 Racoon Road
Gravenhurst, Ontario
Welcome to Beaver Ridge Estates , a peaceful, land-leased four season community surrounded by nature and located just minutes from the charming town of Gravenhurst. Situated on one of the larger lots in the park, this well-maintained 2-bedroom home features an office/den, a spacious open-concept kitchen, dining, and living area, and a large foyer that welcomes you in. Enjoy the convenience of in-home laundry hookups, high efficiency forced air propane furnace, and a paved driveway with space for 3 vehicles. The beautifully landscaped lot includes a stone patio, a large insulated shed, and backs onto a private wooded area, offering both privacy and tranquility. This home offers comfortable living in a quiet, friendly community close to local amenities, trails, and lakes.- (id:59743)
RE/MAX All-Stars Realty Inc.
103 - 10 Patterson Street
Belleville, Ontario
Charming 1 bedroom plus den apartment located in a beautifully restored designated Heritage building, circa 1876. This immaculate and sought-after main floor unit is part of an 18-unit complex nestled in the heart of downtown Belleville. Enjoy being just steps from the vibrant city core, with its array of restaurants, art galleries, theatres, the public library, Farmers Market and more. Take advantage of the nearby Riverfront Trail or enjoy a scenic stroll to the marina and Bayshore Trail. The unit includes a designated parking space conveniently located at your back door with an additional guest parking spot currently available. You'll also have access to a separate storage building with individual lockers. Heat/Hydro extra. Experience the charm and convenience of living in historic downtown Belleville. (id:59743)
Exit Realty Group
Lot 38 Mcdonald Drive
Prince Edward County, Ontario
Vacant land parcel of .99 acres in Picton Industrial Park. Looking for the ideal location to establish your business, with access to municipal services, hydro, gas and high speed internet? General Industrial zoning allows for lots of possibilities such as a professional office, light manufacturing, wholesaling or warehousing, transport services, veterinary clinic, recycling depot, light and heavy equipment sales and/or rentals, or a contractor's yard - a full list of permitted uses can be provided. Buyer must submit an outline of their business plan with the offer and completion of purchase is contingent on Site Plan approval by the municipality. (id:59743)
Century 21 Lanthorn Real Estate Ltd.
404 - 900 Wilson Road N
Oshawa, Ontario
Welcome to Plaza 900! Oshawa's premier address for upscale condo living boasts this END UNIT offering! Suite 404 is a particularly sought-after location as it features both a south-facing balcony and an east-facing balcony, with walkouts to both from almost every room! Drenched in sunshine, this immaculately kept, magnanimously sized 1,730 sqft, 2 bedroom plus den condo affords the owner privacy and security without compromising on storage or entertainment value. A large, formal, marble-floored entry boasts abundant closets and acts as the hub of the floor plan. Leading into the kitchen, an ensuite laundry and separate pantry/utility room are thoughtful additions. Hardwood floors flow throughout the kitchen prep and eating areas, where timeless choices are showcased under pot lighting: handsome cabinetry, ceramic backsplash, and neutral countertops. From this spacious area, the south-facing balcony is accessible and provides beautiful views over the surrounding neighbourhood. The open concept living and dining rooms allow flexibility in entertaining and gleam with engineered hardwood. Double balcony access means your lifestyle enjoyment options double as well. A cozy den with French door is ideally suited for home office, reading or TV and features a large bright window. The main 4pc bath is pristine and services guests and the 2nd bedroom, where laminate floors, a double closet, and a walkout to the east balcony await. The primary bedroom is a generously sized space, with triple closeted dressing area, 5pc ensuite with double sink vanity, soaking tub, updated glass shower, and another walkout to the east-facing balcony. Mornings are a joy at Suite 404! Durham Regions gold standard for luxury and prestige in condo living is found at 900 Wilson Rd N, Oshawa. This renowned address is a master class in design and functionality. Tour through and be truly impressed! (id:59743)
RE/MAX Jazz Inc.
690 County Road 2
Otonabee-South Monaghan, Ontario
Perfect quiet and private country ranch bungalow on nearly an acre with amazing field, forest and lake views. 15-years-new, owner built home. Cathedral ceilings with long skylight brighten up a large gourmet kitchen with Mennonite-build solid wood cabinets with granite counters. Eat-in island and separate dining area with walk-out to yard and farmfields long into the horizon. Three main floor bedrooms, one converted to an office/laundry room. Rock-hard hickory floors. Three full bathrooms with soaker tubs, one a jacuzzi for those sore joints. Lower level has a separate entrance from garage so is suitable to an in-law situation with a second kitchen. Home incredibly efficient to heat and cool as the entire structure, including attached garage, was foam insulated. Even toasty downstairs. Lots of parking for RVs, boats and an additional detached garage with separate power. Great commute location on a reliably maintain county road. Alarm system. Public boat launch to Rice Lake minutes down the road, with some of the best fishing and aquatic recreation to be found. It's a special place - come see it today! (id:59743)
Just 3 Percent Realty Inc.
734 Marble Point Road
Marmora And Lake, Ontario
Don't miss this chance to enjoy beautiful Crowe Lake or own a turnkey rental business! This recently renovated cottage sits on a private, tree-lined lot, set back from the road for added tranquility. Inside, you'll find 1 bedroom (with potential for a second), 1 bathroom, and a spacious deck perfect for relaxing or entertaining. The property also features a firepit and a serene zen garden. Deeded access to Crowe Lake is conveniently located just across the road. Recent upgrades include a modern kitchen and bathroom, new flooring throughout, updated windows, an energy-efficient AC/heat pump, plus a new fridge and stove. Already operating as a successful short-term rental, this is a fantastic investment opportunity. Don't miss out - this home is a must-see! (id:59743)
Exit Realty Group
3 Quail Ridge Lane
Centre Hastings, Ontario
Nestled on a serene 1.6-acre wooded lot with water access, this beautiful 2 bed, 2 bath bungalow offers the perfect blend of modern upgrades and natural surroundings. Built in 2018, this meticulously maintained 2-bedroom, 2-bathroom home is ideal for those seeking comfort, style, and peaceful living. Step into the open-concept main floor where a modern kitchen and dining area await, featuring upgraded finishes, a built-in coffee bar, and an effortless flow for entertaining. French doors off the dining area leads to a stunning sunroom, boasting floor-to-ceiling windows and a private exterior entranceperfect for relaxing with a view of the trees. The bright and airy living room includes patio doors that open to a spacious wrap-around deck, offering ample space for outdoor entertaining. Just off the living room is a charming, designated office nook - perfect for working from home or quiet reading. The primary main floor bedroom is a true retreat, complete with a luxurious ensuite featuring a soaker tub and separate shower. Downstairs, the fully finished walkout basement provides a generous rec room, an additional bedroom, a 3-piece bath, a dedicated laundry room, and plenty of room to unwind or host guests. Outside, enjoy the expansive deck, mature trees, and private access to the water. Whether you're looking for a full-time residence or a weekend escape, this home offers peace, privacy, and the beauty of nature - all within easy reach of town amenities. (id:59743)
Exit Realty Group
0 Elm Tree Road
Frontenac, Ontario
Escape to Nature with this 1.11-Acre Treed Lot that comes with a Charming Cabin in place with main floor living space and 2 lofts for sleeping or storage. The cabin is set up for electricity that can be run off a generator. There is hydro available on the road. Discover your perfect getaway on this stunning lot that is offering the ideal blend of privacy and natural beauty. Located in a serene location on Elm Tree Road, making it a fantastic retreat for relaxation and adventure. Enjoy the property as it is and use it as a weekend retreat/hunting cabin or build your dream home here. There is a rough driveway in place leading to the cabin. For outdoor enthusiasts, enjoy quick access to the Central Frontenac Trailway, which is part of the Trans Canada Trail. Let your adventure begin! (id:59743)
Exit Realty Group
17 Lodge Road
Quinte West, Ontario
Discover the perfect blend of comfort and country charm in this delightful 2-bedroom, 2-bathroom bungalow, nestled on a spacious rural lot. Step inside to a bright and inviting open-concept main floor, where the family room, dining area, and kitchen flow effortlessly together - ideal for everyday living and entertaining. The kitchen features a cozy eat-in bar area, perfect for casual meals or morning coffee. Two well-sized bedrooms and a stylish 3-piece bath complete the main level. The fully finished lower level offers a generous rec room, a dedicated laundry area, a convenient 2-piece bath/utility room, and an abundance of storage space - plenty of room to stretch out and stay organized. This property boasts picturesque views of the Bay of Quinte and just steps away from the Murray Canal, offering a serene waterfront atmosphere. Enjoy the outdoors with a charming front porch, a large back deck perfect for summer BBQs, and a handy storage shed for all your tools and toys. Enjoy the beauty of nature and the calming presence of the water from the comfort of your own home. The expansive gravel double driveway offers ample parking, while the large rural lot provides privacy, room to roam, and endless potential. Whether you're looking to downsize, invest, or settle into a peaceful country lifestyle, this lovely bungalow has everything you need to feel right at home. (id:59743)
Exit Realty Group
74 Front Street N
Trent Hills, Ontario
Discover the perfect blend of tranquility and convenience in this picturesque waterfront home in the heart of Campbellford! This 3-bedroom, 2-bathroom, 1.5-storey gem offers a cozy yet spacious layout, ideal for families, retirees, or those looking for a weekend retreat. Step inside to find a bright and inviting main level, featuring a charming galley-style kitchen with a gas stove - perfect for cooking up your favorite meals! The cozy living room is a great spot to unwind, while the convenient 2-piece bath adds extra functionality. Upstairs, the primary bedroom boasts a semi walk-in closet, accompanied by two additional sun-filled bedrooms and a 4-piece bathroom, providing plenty of space for family and guests. The lower level includes a dedicated laundry room, furnace room, and ample storage space to keep everything organized. Outside, soak in the breathtaking canal views from your sun porch, or enjoy the lush backyard - a peaceful oasis perfect for relaxing or entertaining. With a shared driveway and just steps from downtown Campbellford, you'll have easy access to charming shops, cafes, and amenities while still enjoying the serenity of waterfront living. Don't miss this rare opportunity to own a slice of paradise - book your showing today! (id:59743)
Exit Realty Group
21250 Highway 12
Scugog, Ontario
Located 3 minutes north of Greenbank between Port Perry and Uxbridge; Move in ready! Entirely updated inside and out 3 bedroom bungalow with separate entrance to 2 bedroom lower level in-law suite apartment; bright airy main floor with neutral decor; kitchen with quartz counters, stainless appliances and overlooking living/dining area; vinyl plank flooring throughout main floor; main floor laundry made for stackable washer & dryers. Lower level complete with 2 bedroom 1 Bath in-law suite completed under building permit; vinyl plank flooring. Freshly painted throughout; main floor laundry closet and separate laundry in apartment; Separate detached 20' x 24' garage; driveway easily accommodates 8 + vehicles; property backs to farm fields; Note: This home has been renovated/remodeled with all plaster and insulation removed on both levels and the entire home on both levels spray foamed; new wiring and electrical panel, new plumbing; entire home has new finishes, kitchen, baths, recessed lights, flooring, trim, doors, hardware, soffits/facia and eaves, updated roof shingles; new garage built in 2024 complete with with scissor trusses for higher ceiling height with electrical, insulated and white metal interior finished walls and ceilings. New gas furnace, new central air conditioning, new sump pump, new 100 amp electrical panel breakers (id:59743)
RE/MAX All-Stars Realty Inc.
1321 Zion Road
Belleville, Ontario
This charming country home is nestled near Belleville on just over one acre. This spacious five-bedroom, two-bathroom home boasts a stunning 23 by 19-foot sunroom with glass all around, offering breathtaking views. A grand spiral staircase is the centre of attention, ample storage, a spacious kitchen with pantry & stainless steel appliances, super cozy living room with wood stove. Another wood stove to enjoy in the garage, complete with an attached workshop and storage area. This home has a lot of character. The home was updated in 2020 with a new furnace & central air, and all brand new windows in 2023. Close to great schools and minutes to Belleville. (id:59743)
Exit Realty Group
509 Dog Bay Road
Hastings Highlands, Ontario
Three Bedroom Cottage with 215 feet of Waterfront on Baptiste Lake! This cozy three bedroom, three season cottage is being offered turn-key with all the furnishings and outdoor items included. Open concept kitchen, living and dining room with views of Baptiste Lake from a large closed in porch off the front as well as large deck that overlooks the water. This gently sloped 1.34 acre lot offers good privacy with 115 feet of waterfront that faces South with stunning big lake views. Enjoy swimming, fishing, or simply lounging by the water's edge on the 40 foot dock. Baptiste Lake is renowned for its clean water, excellent fishing (Bass, Walleye, Pike), boating opportunities and scenic beauty. It's part of a three-lake chain, including Benoir and Elephant Lakes, and offers 36 miles of boating. Just minutes away from Bancroft, the "Mineral Capital of Canada," where you'll find charming shops, restaurants, grocery stores, and local attractions. Hiking and ATV trails are also abundant in the surrounding area. First time this property is being offered for sale - this cottage has been lovingly maintained by the original family with many updates over the years. Book a showing to discover your Baptiste Lake getaway today! (id:59743)
Century 21 Granite Realty Group Inc.
75 Oxford Street
Selwyn, Ontario
Nestled on a quiet dead-end street in the highly sought-after Village of Lakefield, this bright and versatile home offers the perfect blend of comfort, space, and nature. It is just a short drive from the prestigious Lakefield College School and is ideally located within walking distance to local shops, scenic trails, and the beautiful Trent-Severn Waterway. The open-concept main floor features large picturesque windows that fill the space with natural light. The living room, dining area, and kitchen flow seamlessly together, creating an inviting atmosphere for everyday living and entertaining. Step out from the dining area onto a spacious deck, perfect for summer gatherings or quiet moments outdoors.Upstairs, you will find two bedrooms, while the lower level offers a generous recreation room along with two additional bright and spacious bedrooms, ideal for teens, guests, or a home office. The large, private lot is surrounded by mature trees, providing a peaceful setting for gardening, play, or simply relaxing in nature.Additional features include a backup generator for added peace of mind and a large storage loft above the garage, offering extra space for seasonal items, tools, or hobbies. Dont miss this opportunity to own a flexible, family-friendly home in one of Lakefield's most desirable neighbourhoods! (id:59743)
RE/MAX Hallmark Eastern Realty
891 Chase Road
Prince Edward County, Ontario
Welcome to Chase Farm circa 1876 - a nature lover's paradise. Set on 10 acres and nestled on a quiet road in the heart of Hillier wine country, Chase Farm provides privacy and refuge from a busy world. And in close proximity to wineries, Wellington Village, restaurants, breweries, boutiques and Sandbanks Provincial Park, you and your guests will find lots of places to visit. The farmhouse itself combines old-world charm with modern updates. A spacious and light-filled living room with soaring ceilings and old, wide-plank pine floors welcome you. A floor-to-ceiling, double-stacked stone fireplace, sited between the living and dining spaces, provides a fine central feature. Gather with friends and family around the dining table while enjoying the crackling of the fireplace. A modern kitchen with stainless steel appliances and quartz counter tops is your space to enjoy cooking meals. A summer room with three walls of windows is perfect for intimate dinner parties and gatherings. Enjoy the established gardens and dark starry night skies from this lovely room. A convenient main-floor laundry, full bathroom and two bright bedrooms complete this floor. The upper level features an airy mezzanine overlooking the dining area and lends itself to a multitude of uses. This level includes two more light-filled bedrooms and a second full, modern bathroom. Step outside to perennial gardens and to spaces where the love of nature, trees and wildlife has taken root over three decades. Enjoy wildlife in the cattail marsh that teems with songbirds and take time out to enjoy nature walks along the property's trails. Grow your own vegetables and raised-bed gardens. A charming old red barn overlooks the property and provides extra storage space. A woodshed and an additional outbuilding offer more space for you to grow into your favourite pastimes. Chase Farm is a very special place in a special part of the County. (id:59743)
RE/MAX Quinte Ltd.
4a Cumberland Street
Prince Edward County, Ontario
Nestled in the heart of picturesque Picton, this cozy 3-bedroom, 2- full bathroom bungalow offers the perfect blend of comfort, charm, and income potential. Located in beautiful Prince Edward County, this home is ideal for families, retirees, or investors looking to take advantage of the areas thriving short-term rental market. Step inside to a warm and inviting main floor featuring a bright and spacious living area, main floor laundry, and a seamless flow from the kitchen to the dining room perfect for everyday living or hosting guests. Walk out from the dining room to a lovely deck, ideal for summer entertaining or quiet morning coffees. Downstairs, the walkout basement opens up exciting possibilities, whether as a guest suite, in-law apartment, or rental unit, the separate entrance adds flexibility and value. Storage wont be an issue with plenty of space throughout, including a convenient 1.5-car garage. Enjoy the charm of small-town living with all the amenities of downtown Picton just a short stroll away. Whether you're looking for a forever home or an investment in one of Ontario's most sought-after destinations, this bungalow is a superb find. Fall in love and you too can Call The County Home. (id:59743)
Keller Williams Energy Real Estate
6 Clement Street
Addington Highlands, Ontario
Welcome to this Fully Renovated & Charming 2-storey home in the friendly village of Flinton! With 4 bedrooms, 2 bathrooms, and a spacious layout, this home offers room for the whole family. This Home was fully renovated from the studs - including electrical, plumbing, insulation, drywall, flooring, doors (exterior and interior), windows, furnace and a/c, kitchen and bathrooms and flooring, steel roof and vinyl siding - From Top to Bottom, Inside and Outside - Brand new in 2015! Set on a desirable generous half acre corner lot, it also features an oversized detached 2-car garage, bonus barn, and a fenced-in section of the yard-great for kids or pets. Enjoy outdoor living with a covered back porch and rear deck, perfect for relaxing or entertaining. Located just a short walk to the river, park, recreation center and local amenities, this home is the perfect mix of comfort and country charm! Great value home and flexible closing available! (id:59743)
Royal LePage Proalliance Realty
86 Lindsay Street S
Kawartha Lakes, Ontario
Calling All Investors! Definitely Worth A Look At This Tenanted Duplex. Main Floor Has 2 Bedroom Unit. 2nd Floor Has 2 Bedroom Unit as well. Parking At The Rear For Tenants. Conveniently Located To All Amenities & Downtown (id:59743)
Royal LePage Kawartha Lakes Realty Inc.
2372 Chevron Prince Path
Oshawa, Ontario
You know that moment when you walk into a place and immediately think, yep, this is where the chaos of bedtime, the magic of pancake Sundays, and the occasional ninja fight over screen time will all go down? Yeah, this is that place. Welcome to your next-level home literally. This multi-level masterpiece was clearly designed by someone who gets the rhythm of family life: a little bit hectic, a lot of love, and just enough space to hide when needed. You walk up to the main floor and boom, laminate floors, open-concept living and dining that practically scream dance party after dinner, and a walkout to a balcony where you can pretend your morning coffee isn't just reheated toddler leftovers. The kitchens got stainless steel appliances and a pantry ready to store every snack from kale chips to ketchup-flavoured everything. Plus, a 2-piece powder room because who has time to go all the way upstairs when nature calls mid-Paw Patrol episode? Head up to the next floor, where two generously sized bedrooms (with double closets because kids have stuff, okay?) and a full bathroom await. There's even a laundry room on this level, so no more hauling baskets up and down stairs like you're training for a Spartan Race. But wait, it gets better. The top floor is the ultimate grown-up retreat: the entire level is dedicated to the primary suite. Were talking walk-in closet, a second double closet(because your hoodie collection deserves space too), a 4-piece ensuite with a walk-in shower, and enough room to finally escape and stream literally anything that isn't animated. This place isn't just a house, its a launchpad for your family's next adventure, whether that's a spontaneous zoo trip or just surviving bath time with only minor splashing. (id:59743)
Keller Williams Energy Real Estate
201 - 80 Grier Street
Belleville, Ontario
Immediate possession is available in this affordable 2 bedroom condo that has just been refreshed with new paint, flooring, light fixtures and stainless appliances. Conveniently located within walking distance to many amenities. This preferred end unit is a great opportunity for you to get into the housing market. Ideal for singles or small families! (id:59743)
RE/MAX Quinte Ltd.
2070 Fortesque Lake Road
Highlands East, Ontario
Welcome to your private 20-acre rural retreatwhere nature, comfort, and self-sufficiency harmoniously meet. This one-of-a-kind, off-grid oasis is powered by solar energy and offers everything you need for a peaceful, sustainable lifestyle.The main house features a bright and airy open-concept layout with two spacious bedrooms and a luxurious 4-piece bath, complete with a glass shower and a separate soaker tub. The light-filled dining area flows seamlessly into the large kitchen, perfect for home-cooked meals and entertaining. Cozy up in the inviting living room with a wood stove, and enjoy added convenience with a well-equipped mudroom that includes a washer and dryer.An oversized two-car garage includes a full upper-level living space with two additional bedrooms, a 2-piece bath, wet bar, wood stove, and a generous rec room with pool tableideal for guests or extended family.The property also features a heated Bunkie, perfect as a studio, guest space, or creative escape. Outdoor amenities include an above-ground pool, a tranquil pond with a charming footbridge, and a bonus sugar shack ready for maple syrup production from your own trees.Surrounded by mature forest, this hobbyists paradise is perfect for beekeeping, gardening, and embracing the rhythms of rural living. Whether youre seeking a serene family getaway, a homesteading haven, or a retreat for recreation and relaxation, this property is the ultimate escape. Seller To Agree To Help Assist In Understanding The Mechanics/Processes And Systems For The Property. (id:59743)
Bowes & Cocks Limited
N/a Mccarthy Lane
Prince Edward County, Ontario
Tucked into a wooded rise above the waters of Smiths Bay, this 1.9-acre retreat offers 150 feet of waterfront framed by mature hardwood forest. A rare natural canvas in The County, the property unfolds with character, its elevated position granting privacy and the discovery of spectacular water vistas, while a stone stairway winds gently down to the shoreline. At the waters edge, a wooden deck floats amidst the trees, inviting morning coffee with birdsong or long summer evenings under the stars. A character-rich bunkie, with its steep roofline and gabled windows, anchors the setting with both whimsy and possibility. It provides immediate comfort and a charming placeholder while you envision a future build, whether a contemporary lake house or a refined lakeside escape. The sites natural topography offers intuitive siting for a primary residence with seamless indoor-outdoor flow. Kayaks and water toys rest ready and safely at a dockside in this location, hinting at the simple rhythms of life here, launching into calm waters, sunset paddles, and fireside wine. Private, quiet, and alive with potential, this is the sort of land that reveals its magic slowly. Let something remarkable begin. (id:59743)
Chestnut Park Real Estate Limited
322 Kuno Road
Carlow/mayo, Ontario
VERSATILE 29-ACRE RETREAT FOR FAMILY LIVING OR INCOME DREAMS, this property offers endless potential. Its a family haven lived-in across the two buildings, and it's brimming with potential for more, with plumbing for two future kitchens.MAIN RESIDENCE: Renovated in 2017, this open-concept home features soaring ceilings, hand-hewn beams, and hardwood floors. A sunroom and five decks invite relaxation, while two bedrooms, a spacious upstairs retreat and a cozy downstairs room provide comfort. A full bathroom, cozy woodstove, cookstove, and heat pump ensure warmth. Upgraded insulation, electrical, and a steel roof add efficiency, and a fenced backyard with a beautiful gazebo, offers pet-friendly space.EXPANDED LIVING SPACE: Built in 2015, this second building includes two large bedrooms with ensuites and balconies (one with a walk-in closet), a full bathroom, and two recreation rooms pool table/TV/darts. Roughed-in for 2 kitchens, it's ideal for guests or rentals. Baseboard heating and a woodstove.OUTDOOR OASIS: Enjoy perennial gardens, raised beds, fruit trees and a greenhouse. A firepit on gently sloping land is perfect for quiet evenings. Outbuildings include a woodshed, storage shed(s) and a large storage unit. Property is teaming with wildlife.EVERYDAY EASE: Two septic systems, a deep well, and a year-round road (school bus route) ensure convenience. Starlink included!LOCATION: Minutes from rivers, a skate rink, beach, playground, and trails, perfect for outdoor enthusiasts. This property is ready for family life or investment. Schedule a tour today! (id:59743)
Century 21 Granite Realty Group Inc.
769 Chesterfield Avenue
Peterborough North, Ontario
Chesterfield Ave might be one of Peterborough's best kept secrets- with incredibly easy access to Wolsely St and Chemong Rd, in this quiet residential alcove you have a great location, so many conveniences *almost* at your doorstep, and a lovely street of neighbours to greet as you enjoy a stroll on the sidewalks! Built in 1948 this home offers character and charm, and has raised a family or two in its day. From the hard wood floors, and beautifully refinished stairs, to the large picture window in the living room and the walkout from dining room to the backyard, there's room to grow your life in this property. Big enough to grow into, but not so big to be daunting if you're looking for your first home- 769 Chesterfield is the Goldilocks of homes- just right! (id:59743)
Royal LePage Kawartha Lakes Realty Inc.
52 Fire Route 39, Lot 206
Trent Lakes, Ontario
This beautiful 3 bedroom, 2 bath grey & black spacious General Coach Park Model McKellar (50' x 14') is move-in ready & equipped with tons of creative storage, furniture, & bedding. This park model features a 18' x 10'sunroom with walkout to large wraparound deck (48' x 10' pressure treated deck). There is an electric fireplace, raised dormer windows, high ceiling, two 6' patio doors, a full-size bathroom with tub & shower, as well as day/night shades throughout. The kitchen living & dining area is an open concept featuring matching fridge, stove & microwave. On beautiful Buckhorn Lake with an 18-hole golf course on site. Other amenities include a playground, basketball court, tennis courts, beach volleyball, a variety store on site, two swimming pools, one family friendly & one adult only mini golf & shuffleboard. Dock slip is available for a fee. This unit can be customized to your needs with upgrades. Price includes HST. New 1'0x 48' deck, 10' x 18' sunroom, and skirting. Seasonal fee of $4,800. plus HST. Season is May 1 to October 31. (id:59743)
RE/MAX Hallmark Eastern Realty
25b Cormorant Lane
Madawaska Valley, Ontario
Nestled along the picturesque Madawaska River, this stunning waterfront retreat offers the perfect blend of tranquility, adventure, and convenience. Tucked away in a private enclave surrounded by majestic pines and birches, the property boasts a sprawling, level lot with beautifully landscaped grounds. Whether you're gathered around the campfire, playing outdoor games, or simply unwinding by the water, every corner of this property invites relaxation and enjoyment. The shoreline features a pristine sandy entry, ideal for kids, while deeper waters at the end of the dock provide the perfect spot for diving and swimming. With excellent fishing and direct access to 90 km of boating along the Kamaniskeg waterway, endless waterfront adventures await. Inside, the charming home offers two bedrooms plus a cozy loft sleeper area for kids. A spacious 25-foot-wide screened-in porch allows you to take in the breathtaking surroundings in comfort. Guests will love the stylish and inviting bunkie, while the second shed by the water presents exciting potential for customization. The insulated and heated detached double-car garage provides ample storage for all your recreational gear. Recent updates include landscaping, new appliances in 2019, solar tubes in 2016, a renovated bathroom in 2015, and a new septic system in 2012. Located just two minutes from the highway, this property offers easy access to amenities and the nearby hospital. Take your boat or canoe to the popular Bent Anchor riverside bar and grill, enjoy bridge jumping, or cruise into town for a sweet treat. This turn-key escape checks all the boxes for an unforgettable waterfront home or cottage start making memories right away! (id:59743)
Royal LePage Proalliance Realty
20 Art Bot Road
North Kawartha, Ontario
Welcome to 20 Art Bott Road a hidden gem just under 2 km south of the charming village of Apsley. This inviting 4-bedroom, 1-bathroom home sits on over 3 acres of beautiful, usable land and offers the perfect blend of comfort, functionality, and adventure. From the moment you arrive, you'll feel the warmth and character that make this property truly special. Step inside and discover an updated kitchen that opens into freshly painted living spaces, new flooring underfoot, and a spacious, modern bathroom complete with a laundry area and generous storage. Each room is thoughtfully finished to create a home that's both welcoming and practical for everyday living. Step outside and let your imagination take over. Sip your morning coffee on the deck beneath the porch roof, or unwind in the hot tub just off the master bedroom while soaking in the serenity of your surroundings. The greenhouse is ready for your gardening dreams, while the covered gazebo, a great place for your smoker and BBQ setup, sits beside a cozy fire pit ideal for evening gatherings and weekend cookouts. But the real showstopper? One of the coolest garages you'll ever see. The upper-level has become entertainment space perfect for hosting dinner with friends and also a lower-level workshop built for tinkering and creating, this garage is more than just a place to park its a lifestyle. Whether you're a social butterfly, a hobbyist, or simply love the idea of having space to spread out and enjoy, this property has something for everyone.20 Art Bott Road isn't just a home, it's a destination. Check out the list of updates in the attachments, and come experience it for yourself. (id:59743)
Bowes & Cocks Limited
Con 6 Ptlt11 Kennisis Lake Road
Dysart Et Al, Ontario
This private 2.5 acre cleared and prepped property is ready for you to build your dream home or getaway retreat. All the essential groundwork has been done for you, with a 400 amp hydro service already installed and a drilled well in place saving you time and effort in the building process. Enjoy the best of both worlds with the peace and privacy of a rural setting while being less than five minutes to West Guilford, 10 minutes to Haliburton, and 15 minutes to Haliburton Forest and Wildlife Reserve. Surrounded by nature and close to numerous lakes this location offers endless opportunities for outdoor recreation including boating fishing hiking and more. Don't miss this unique opportunity to own a prime ready-to-build property in the heart of cottage country. (id:59743)
Ball Real Estate Inc.
168 Trillium Lane
Tweed, Ontario
Waterfront dream retreat! This is a beautifully maintained 5 bedroom, 3 bath bungalow w/ double garage, & 2 full kitchens, boasting a completely separate suite. Nestled along the Moira River on a stunning private double lot with direct boat access leading to Stoco Lake. This tranquil property is ideal for multi-generational living, year-round enjoyment, or a smart investment opportunity. Step inside the main residence and be drawn to the expansive open-concept living, dining, & kitchen area with a large island & double-oven, perfect for entertaining. Natural light floods the space, while the cozy family room with fireplace creates an inviting atmosphere. The main level also features a spacious primary bedroom, a dedicated office/bedroom, stylish 4-piece bathroom, & a convenient laundry room (originally a third bedroom, easily converted back if desired). The walkout side addition adds even more functional space, complete with a 4-piece bath, a bedroom, eating area, & living space ideal for a bachelor suite, guest quarters, or teen retreat. A major highlight is the fully self-contained 1-bedroom in-law suite, featuring a private entrance, kitchen, bathroom, & a radiant screened-in sunroom perfect for extended family, rental income, or Airbnb. Step outside & soak in the serene setting featuring a beautifully landscaped yard, an L-shaped dock for your water toys, a two-tiered deck including a screened-in gazebo, ideal for entertaining & watching the sunsets over the river, several cozy fire pits for evening gatherings & a circular driveway & double detached garage with space for a workshop. Recent updates include a durable steel roof, electric heat pump, owned hot water tank, updated flooring, & a new floating dock system providing both modern comfort and peace of mind. Whether you're searching for a year-round waterfront residence, a versatile multi-family setup, or a savvy investment opportunity, this Moira River beauty checks all the boxes. (id:59743)
Exit Realty Group
652 County Road 49
Trent Lakes, Ontario
Absolutely Impressive! Create wonderful memories with this newly owner built luxury, custom ranch bungalow, nestled on 8.39 serene acres for your own tranquil playground. Imagine yourselves on your own private estate with beautiful trails to explore, a natural pond and skating rink, even a year-round bunkie - A Perfect setting. This exquisite and sophisticated home has been meticulously designed that showcases impeccable craftsmanship and upscale finishes throughout. Stunning open concept living with cathedral ceilings completes with an elegant living room and dining area. A gorgeous, custom designed kitchen has been crafted with exquisite tastes in mind. White oak cabinetry, massive center island with breakfast bar, all quartz surfaces, quartz tile backsplash, Samsung smart appliances, a pot filler, panel style dishwasher. Steps away to a separate coffee and wine bar, a 2nd pot filler, even a butlers pantry. The primary bedroom wing is elegant, luxurious and restful, with a full walk-in closet complete with custom cabinetry, lovely 4 pc ensuite with quality finishes, heated floors. There are 3 thoughtfully designed and abundantly spaced bedrooms with a lovely upscale 5 piece bath in a separate wing. A third 2-pc bath that is elegant as well the laundry room, that is complete with a Smart Samsung front load washer and dryer, custom beautiful cabinetry with a deep stone sink. The custom white oak staircase leads to a comfy loft area with an attached bonus room for a bedroom, office or sitting area. Front & back covered concrete porches boasting Douglas Fir posts, beams and ceilings with recessed lighting. Oversized, immaculate heated 2 car garage, complete with man cave. An ICF construction build from footings to roof for energy efficiency. Situated only 5 minutes to Bobcaygeon on a paved road for all amenities and services. Whether it's serene mornings overlooking nature scenes or exploring the trails, this is a retreat, a place to refresh and build your dreams. (id:59743)
Royal LePage Frank Real Estate
76 Molson Street
Port Hope, Ontario
Welcome to 76 Molson in commuter friendly Port Hope! This spacious and well cared for brick two story home is located on a large lot in a wonderful community. Port Hope has so much to offer competing with big cities while maintaining its small town charm. This lovingly maintained 1850 sq ft home comes with 4 spacious bedroom, ensuite in primary - 3 bathrooms total! Updated roof, hvac, garage door and freshly renovated basement space packs alot of value! Offer any time on this property and own it today! **EXTRAS** All appliances included. 75ft but 284ft at its largest boundary, this property is private and large. Suitable for big and energetic families! (id:59743)
Tfg Realty Ltd.
490 Conlin Road E
Oshawa, Ontario
Welcome to 490 Conlin in Oshawa! This incredibly unique executive property is also located on a very large 100x150 ft lot. Full cosmetic update in the last year, this is a large 2500 sq ft 4 bedroom home with an additional 2 bedrooms in the finished basement. Beautiful cedar shake exterior, oversized pool with a bath house and steam room/sauna. New custom kitchen, paint, wood stained baseboard. Tasteful renovated and timeless architecture. Ample parking in front and set far back from the street. converted garage space for home office use as well. R1A zoning but future severance or land assembly potential. Resort like backyard in a central location of the city allowing for excellent commuting options and access to all services. (id:59743)
Tfg Realty Ltd.
1360 Dumont Street
Oshawa, Ontario
Own this prime North Oshawa home today, no hold backs! Welcome to 1360 Dumont in Oshawa, this large 2100 sq ft two story four bedroom home is located in the prime, quiet and established North Oshawa neighbourhood of Taunton. An upgraded corner unit model substantially larger than the 3 bed model. Spacious living, dining, family main floor. Generous four bedrooms with primary bed ensuite/walk-in on second floor! Finished basement with bar and living space, easily converted back into an additional bedroom space complete with a full bathroom. Contemporary living space with an affordable four bedroom price! **EXTRAS** All appliances included, HWT owned. Very easy drive to 407 (Enfield Rd) and short drive down Townline to 401. Close to all major shopping and mass transit (id:59743)
Tfg Realty Ltd.
161 Lester Road
Quinte West, Ontario
Located in one of Quinte Wests most desirable neighbourhoods, this beautifully finished 3-bedroom, 2-bathroom home offers a seamless blend of comfort, function, and style. Built in 2013, this home has been impeccably maintained by the original owner. A newly landscaped stone walkway welcomes you to the front entrance, setting the tone for the quality and care found throughout. Inside, the spacious foyer leads to a bright and inviting main level featuring a comfortable living area and a well-designed kitchen with granite countertops, a large centre island, built-in appliances, under-cabinet lighting, and a dedicated dining space ideal for everyday living and entertaining. Step through the patio doors to your private backyard retreat, where a large stone patio with gazebo creates the perfect setting for relaxing or hosting friends and family. The main floor also includes two well-sized bedrooms, including a primary with a walk-in closet and direct access to the main bathroom. Downstairs, the fully finished lower level offers a bright and expansive family room, a third bedroom with great closet space, a second full bathroom, laundry area, and plenty of storage. There's even flexibility to add a fourth bedroom or home office if needed. Additional highlights include a double attached garage with inside entry, natural gas heat, and a quiet, family-friendly location close to CFB Trenton, the 401, schools, parks, and shopping. With no updates needed and all the finishing touches already done, this turnkey home shows true pride of ownership. (id:59743)
Century 21 Lanthorn Real Estate Ltd.
