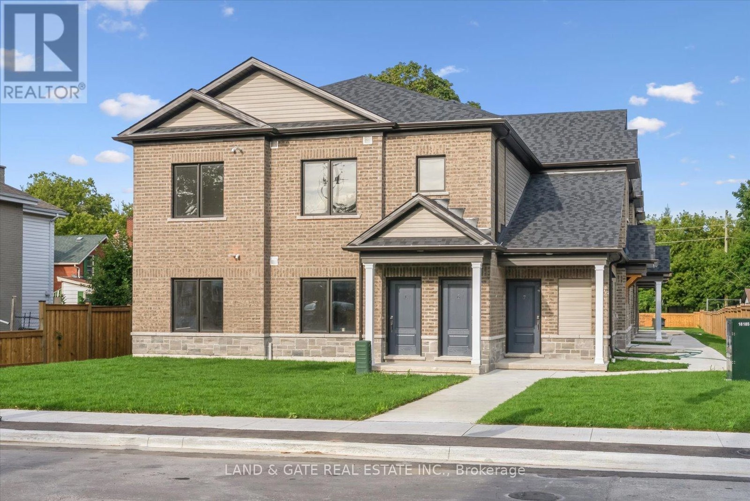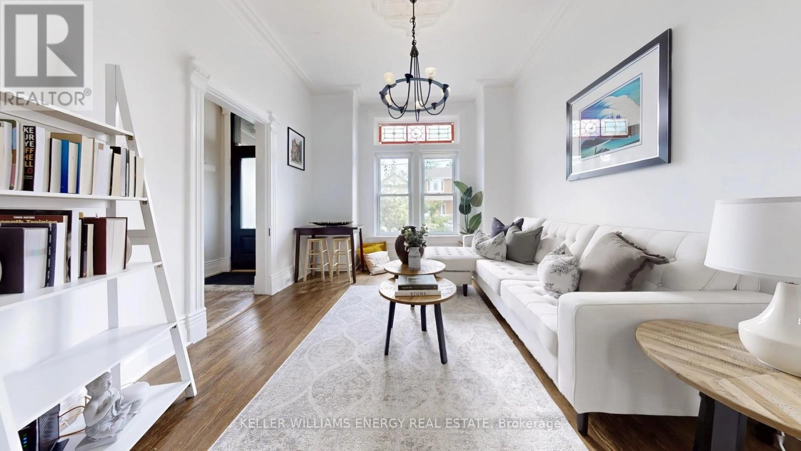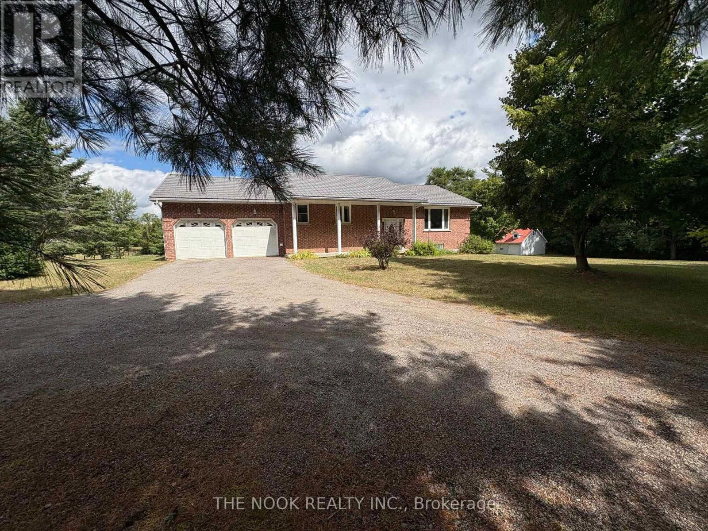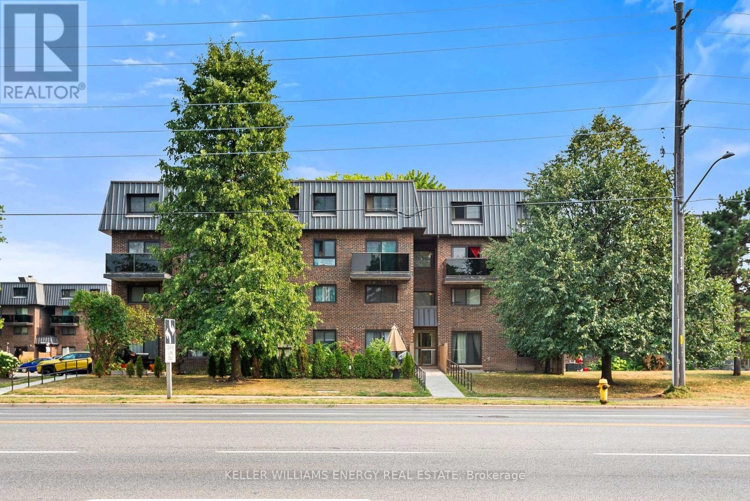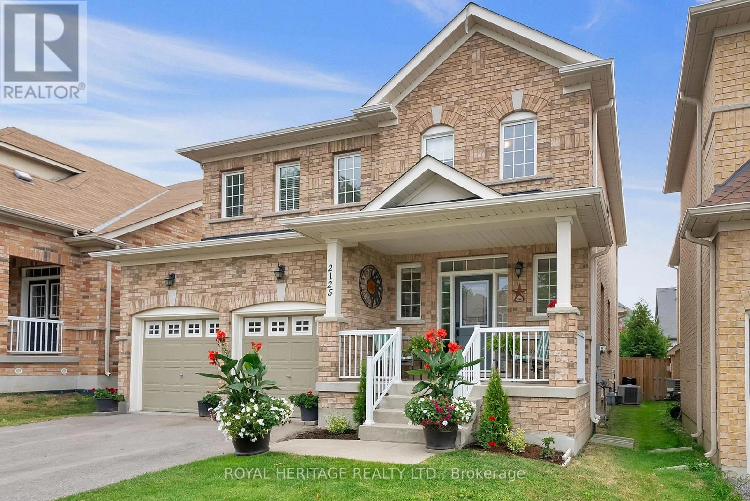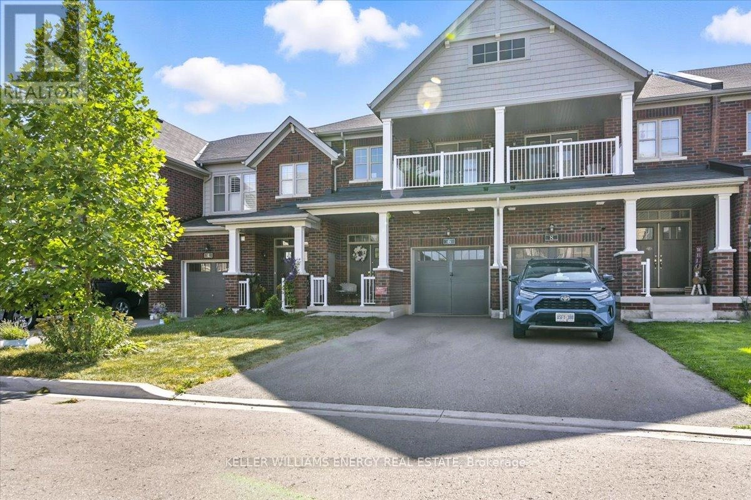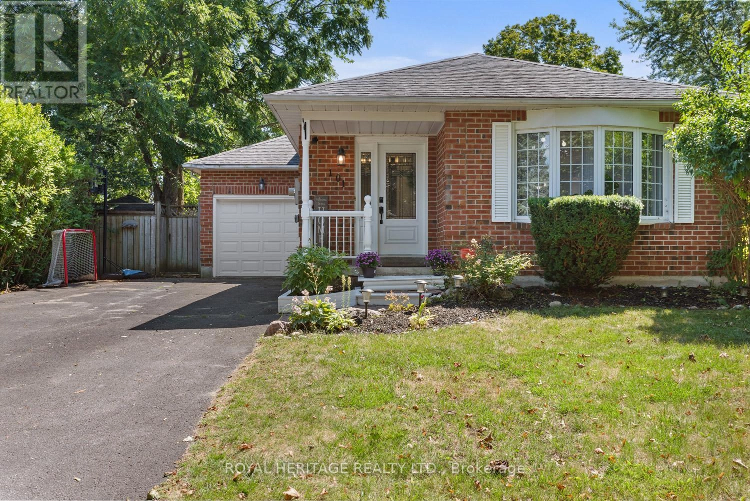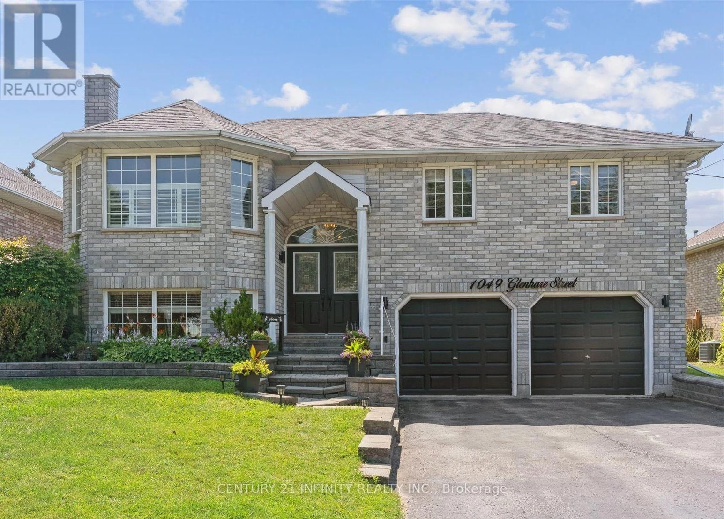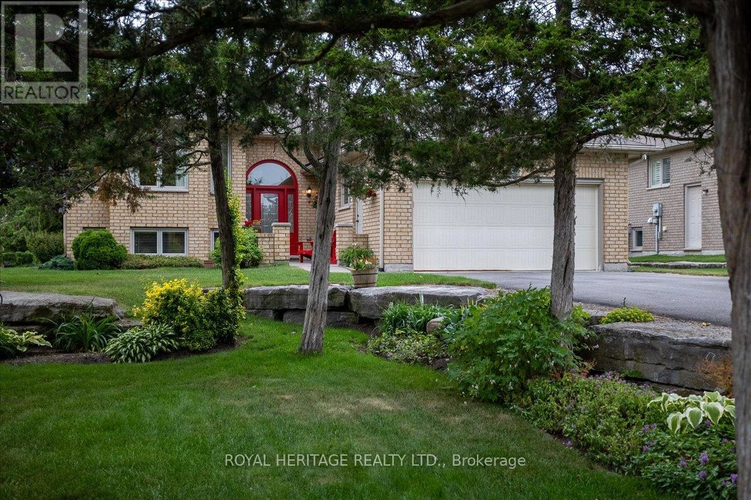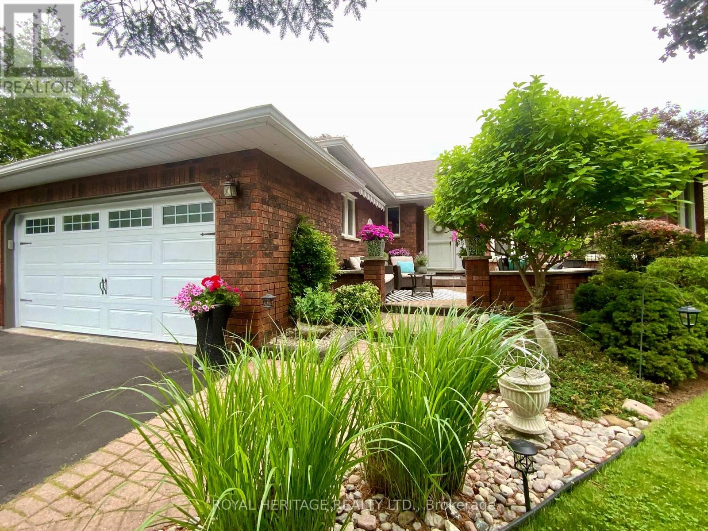3 - 223 Albert Street
Oshawa, Ontario
Modern 2-Bedroom Main Floor Apartment in Central Oshawa Location! Welcome to this brand new, beautifully finished 2-bedroom, 1-bath main floor apartment perfect for seniors, young professionals, or small families seeking comfort and convenience. Step inside to find stylish laminate flooring throughout, an open-concept living space, and a sleek kitchen featuring stainless steel appliances and ample cabinetry. Enjoy the ease of in-suite laundry, adding everyday convenience to your home. Located in a central neighbourhood, you're just minutes from public transit, shopping, restaurants, and all essential amenities. This main floor unit offers easy access with no stairs ideal for anyone looking for accessibility and comfort. Don't miss out on this opportunity to live in a fresh, modern space! (id:59743)
Land & Gate Real Estate Inc.
511 Perth Avenue
Toronto, Ontario
Step into this lovingly maintained 2 story home, built circa 1908, where timeless character meets modern updates. Featuring beautiful crown moulding, original stained glass windows, and thoughtful details throughout, this 3-bedroom home offers a perfect blend of historic charm and contemporary comfort.The updated kitchen is a chefs dream, complete with a large butcher block island thats ideal for meal prep, entertaining, or casual dining. The home also features an updated European-style bathroom, adding a touch of refinement elegance to its classic feel. An unfinished basement provides ample storage or the opportunity to create your dream rec room, studio, or workshop.Outdoors, enjoy a lush front yard adorned with a strawberry bush and a mature peach tree. The backyard has been a productive urban garden, yielding sweet corn and juicy watermelons in the summer. With two convenient parking spots accessible from the laneway, this home combines functionality with curb appeal.Whether youre drawn to the character-rich details or the potential of the garden and basement spaces, this unique home offers something special for every kind of buyer. (id:59743)
Keller Williams Energy Real Estate
6780 9th Line
Port Hope, Ontario
First time being offered for sale! Discover country living at its finest with this meticulously maintained, raised brick bungalow, set on a pristine 2-acre lot, surrounded by peaceful rural views. This 4-bedroom, 3-bath home offers spacious, flexible living ideal for families, multigenerational households, or those seeking room to grow. The main floor features a bright, open layout with 2 bedrooms, 2 baths and laundry all conveniently on one level. The large kitchen flows seamlessly into the living and dining areas, creating an inviting atmosphere for both everyday life and entertaining. Downstairs, a generous basement with in-law capability provides additional living space, perfect for extended family, guests, or a future rental suite. This space offers its own separate walk-out, 2 large bedrooms, a 3 pc bath, and ample room for a future kitchen and living area, the possibilities are endless. Additional highlights include:Attached 2-car garage, Multiple outbuildings ideal for storage, a workshop, or hobby space, Easy access to HWY 115 and 401, perfect for commuters. This home has been impeccably maintained both inside and out. If you've been looking for space, versatility, and serenity without sacrificing convenience, this one is a must-see. (id:59743)
The Nook Realty Inc.
1 - 43 Taunton Road E
Oshawa, Ontario
Stylish End-Unit Townhome in Prime North Oshawa location. Whether you're a first-time buyer, downsizing, or looking for a smart investment, this bright and well-maintained 2-bed, 2-bath end-unit townhome offers great value in a prime location. The cozy living room opens to a private yard with peaceful garden views ideal for BBQs, a convenient kids park, dog run, and a dedicated parking spot is right in front of the unit! Enjoy an updated kitchen open to the living area featuring stone counters, updated cabinets and a gleaming backsplash. Upstairs find a spacious primary bedroom, a 4-piece bathroom, and a 2-piece in the basement. The large laundry room offers excellent storage. This home is move-in ready with stainless steel appliances, updated lighting, and window coverings included. Situated at Simcoe & Taunton, you're close to shopping, transit, schools, Durham College, and Ontario Tech. Stop Renting, Start Owning today!*Note-that lawn maintenance and snow removal is also taken care of by the condo corporation* (id:59743)
Keller Williams Energy Real Estate
2125 Rudell Road
Clarington, Ontario
Welcome to one of Newcastle's most sought after neighbourhoods, Gracefields! This all brick 4 bedroom 3 bath home features a smart main floor layout with 9' ceilings & beautiful hardwood floors throughout main and second levels. The combination of traditional formal rooms w a modern open concept is perfect for everyday living or entertaining! The spacious kitchen has upgraded cabinets, granite counters, backsplash & upgraded Stainless Steel appliances. Eat in Kitchen has sliding glass doors with a walkout to a large deck w Hard Top Gazebo in a fully fenced backyard. Mature cedars provide lots of privacy. Backyard also features garden shed & convenient natural gas bbq hookup. Large primary retreat offers an extra deep Walkin closet with custom closet organization system & 4pc ensuite bathroom w glass shower, upgraded vanity & porcelain tiles! All other bedrooms are also a great size with large windows & all have double closets! Unfinished bsmt is a perfect spot for the kids to play or for your gym. Plus there's a Bonus Cold Room! Ready to finish anytime if you need more space w 3 pc. Bath R/I. Double Car Garage Fits 2 Cars ; Elevation Is Great No Steps, Easily Bring Things Into The Mudroom/Main Floor Laundry Directly From Garage. Walking Distance To Schools, Parks & Splashpad, Rec Centre, Pool & Shopping. New K-12 school within 5 minues walking distance announced by the municipality set open in 2028. (id:59743)
Royal Heritage Realty Ltd.
169 East Street
Selwyn, Ontario
WATERFRONT, PRIVACY & LOCATION, LOCATIONThis beautiful waterfront home is being offered for sale for the first time in 31 years! Offering private views across the lake on a peninsula in a quiet bay area, this property has an open concept living, kitchen and dining area that flows perfectly through sliding doors into a serene outdoor sanctuary with a hard topscreened in gazebo. The mature cedar hedges that run down both sides of the property ensure your seclusion in your lakeside haven while indoors, every day brings with it a different perspective with views of the lake from the kitchen, dining and living room. The property features 3 bedrooms (potentially a 4thbedroom, den, nursery, office or games room) and 2 full bathrooms; a large primary bedroom and second bedroom on the main floor along with a full bathroom and a third bedroom on the lower level for a variety of choices depending on your lifestyle. With some vision, there could be in-law capability with a pre-existing laundry downstairs and space for a potential kitchenette having a closet space upstairs that could potentially be converted to a main floor laundry with stackable washer and dryer. Other features include an attractive above ground pool, a private roadside yard with horseshoe pits, and an oversizeddouble garage with workbenches completing the package to accommodate the whole family and their various hobbies.Located within walking distance and just down the road fromEast Selwyn Park with a baseball diamond and public boat launch area. Less than 10 minutes to Bridgenorth and north end Peterborough with all its amenities and shopping and not much further to downtown Peterborough for entertainment and dining options. Less than 15 minutes to the Hospital. For commuters, you can hop on the highway in just about 15 minutes with easy access to Highway 115/35, approximately 60 minutes to Durham and 90 minutes to Toronto. Dont miss out on this opportunity! (id:59743)
RE/MAX Hallmark Eastern Realty
6 Marlborough Street
Whitby, Ontario
Get ready to fall in love with this modern freehold townhome in the sought-after Rolling Acres community of Whitby! Built in 2020, this gem offers no POTL fees, a built-in garage, and plenty of parking, an absolute dream for busy families or professionals! Step inside and be wowed by the upgraded kitchen featuring sleek cabinets, a striking backsplash, durable ceramic floors, and a fabulous center island with undermount sink. Hosting gatherings is a breeze with a seamless walkout to your fenced backyard and deck, perfect for summer BBQs or cozy evenings under the stars. The open-concept living and dining area is designed to impress with gorgeous wood floors and large windows that flood the space with natural light. Upstairs, the primary bedroom is a private retreat complete with a walk-in closet, plush broadloom, and a spa-like 4-piece ensuite featuring an oval tub, stand-up shower, and ceramic floors. Two additional bedrooms offer comfort and charm with double-door closets, soft broadloom, and bright windows, while the second 4-piece bathroom ensures everyone has their own space. Need more? The finished area in the basement delivers a cozy recreation room, ideal for movie nights or a playroom. Convenience meets style with a main-floor laundry room offering direct garage access, no more running in the cold with groceries! This home checks all the boxes: modern finishes, a functional layout, and a prime location. Don't wait, schedule your showing today and make this stunning townhome your next adventure! This is more than a home; its a lifestyle upgrade! (id:59743)
Keller Williams Energy Real Estate
101 Hart Boulevard
Clarington, Ontario
This charming 3+2 bedroom, 4-level back split is located on a quiet street and offers an abundance of space for the whole family. Situated on a large lot, this home boasts sliding patio doors that lead to your private backyard oasis, complete with an inviting pool and relaxing hot tub perfect for entertaining or unwinding after a long day. Inside, you'll find a functional layout with multiple living areas, providing a comfortable space for everyone. The extended driveway offers plenty of parking, making it ideal for families and guests. (id:59743)
Royal Heritage Realty Ltd.
34 Burnham Boulevard
Port Hope, Ontario
Price to SELL! Whether you are buying your first home or downsizing, this home is perfect for you. One of the largest lots on the street, this home has been lovingly cared for and shows pride of ownership. Large living and dining rooms with lots of light, laminate flooring and a lovely picture window. Walk in to the gourmet style kitchen wonderfully renovated with white cabinetry, granite counters, coffee servery and cabinet, pantry and walk out to large oversized yard fully fenced. Three great bedrooms with the primary bedroom featuring double windows, semi 4pc ensuite and walk in closet. The basement is completely finished with a rec room that is perfect for your media room or gym, and office area for those that work from home. Please see the list of features and updates attached to the listing. This home is move in ready with loads of updates! (id:59743)
Land & Gate Real Estate Inc.
1049 Glenhare Street
Cobourg, Ontario
Welcome to this beautifully maintained all-brick home, nestled on a quiet, family-friendly street. Step into the bright, spacious main floor of this raised bungalow, featuring a large living and dining area filled with natural light. The modern eat-in kitchen is both stylish and functional, offering a walk-out to the deck and BBQ area. The primary bedroom includes a 3-piece ensuite, while two additional bedrooms and a full bath complete the main level perfect for family living. The fully finished lower level offers a bright rec room, private office, additional bathroom and laundry area, with direct access to the oversized 2-car garage. Enjoy the fully fenced backyard, ideal for relaxing or entertaining. This lovingly cared-for home is a must-see! (id:59743)
Century 21 Infinity Realty Inc.
101 South Harbour Drive
Kawartha Lakes, Ontario
Port 32 on Pigeon Lake- Active adult lifestyle community featuring Shore Spa & Marina Club. Membership included here! Members enjoy access to outdoor activities such as Tennis, Swimming, Pickle ball, Bocce and indoor activities like billiards, darts, shuffleboard, a jam session in the Lounge or a workout in the Gym. Marina boasts a boat launch, residents boat slips and direct access to the Trent Severn for endless water sport enjoyment. R2000 raised bungalow built in 2013 w/4 Bedrooms, 3 baths and over 3200 sqft of living space. Main floor w/hardwood flooring throughout, a sunny front family room which flows into the diningroom w/walk out to BBQ deck. Kitchen features a double wall oven and gas cook top, 3 season screened sitting room accessed from the kitchen doubles as the morning coffee room. Primary bedroom overlooks expansive gardens, has H & H closets, 4 pc ensuite w/soaker tub and step in shower. The 2'nd bedroom, 3 piece bath, laundry/mudroom with garage access complete the main level. Finished L/L boasts 3 walk outs to a private rear yard. Massive recreation room boasts walls of built ins, a full 4 pc. bath, 2 additional guest bedrooms, one with W/O to private patio, a flex space/gardening room and utility room complete this level. Priced to sell! Join this exclusive waterfront community situated two hours from the GTA right in the heart of Bobcaygeon. (id:59743)
Royal Heritage Realty Ltd.
38 Patricia Place
Kawartha Lakes, Ontario
Port 32 Waterfront Community on Pigeon Lake in Bobcaygeon. Enjoy retirement in this upscale waterfront community with beautiful tree lined streets, waterfront parks all within walking distance to town. A private front courtyard provides a relaxing retreat kept cool with a new awning and welcomes you into this charming 3 bedroom, 3 bath home. The main floor features bay windows overlooking the front yard and gardens, an open concept livingroom and dining room that flow into the family room showcasing a stunning modern fireplace and then into your 4 season sun room with heated floors. A gorgeous kitchen and breakfast nook are the perfect place for morning coffee or walk out to your private deck space with vista water views of Pigeon Lake. The primary bedroom with ensuite and His and Hers closets also provides vista views of the Lake and the laundry/mudroom features access to the attached dbl. garage providing secure entry in inclement weather. Lower level is partially finished with an office, 3rd bedroom w/ensuite and a wine cellar/cold room, The remainder is ready to be re-imagined. Enjoy access to the Shore Spa and Marina Club ($6000 value), (2025 fees paid in full) Boat harbor w/Docking, tennis courts, swimming pool and Lake view patio. 2 hours from the GTA and steps to Downtown shops and restaurants. Major updates have been done! Don't miss out on living the good life in Port 32 and the Kawarthas! (id:59743)
Royal Heritage Realty Ltd.
