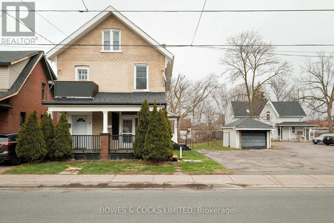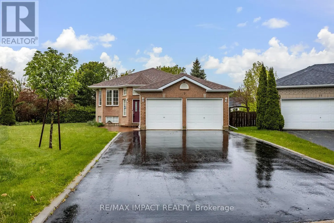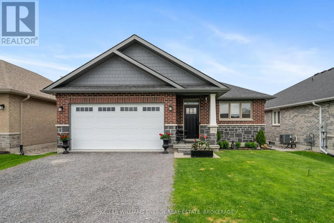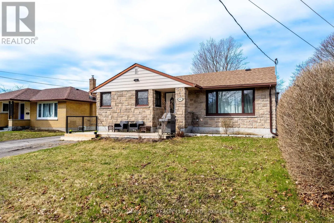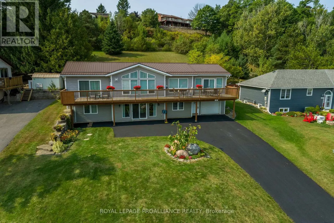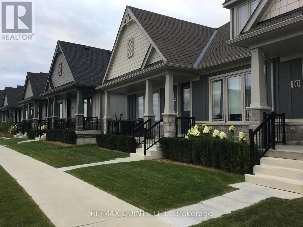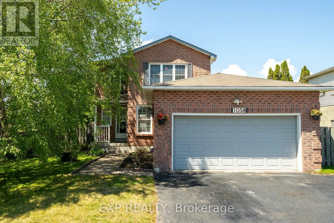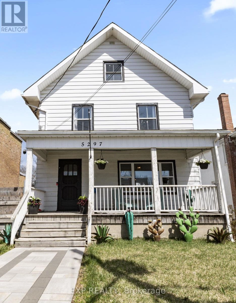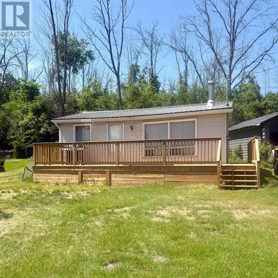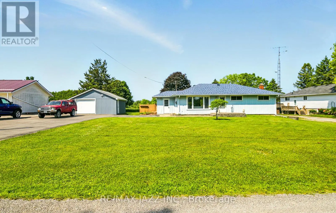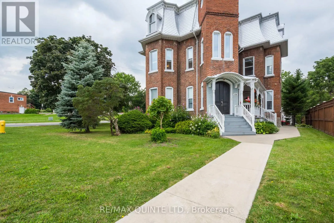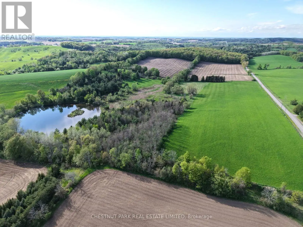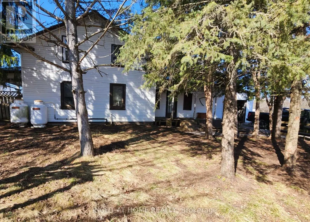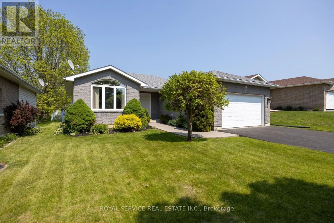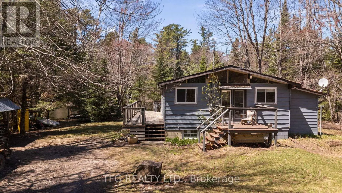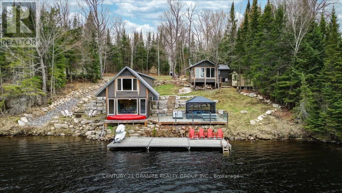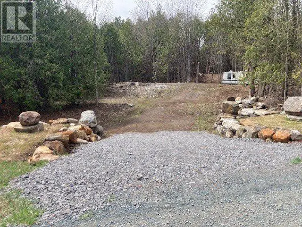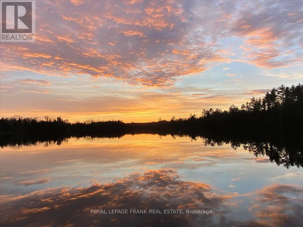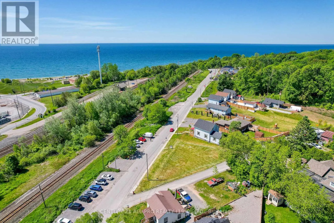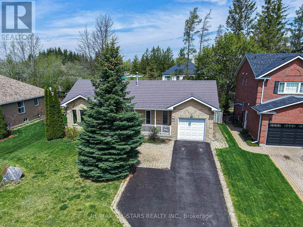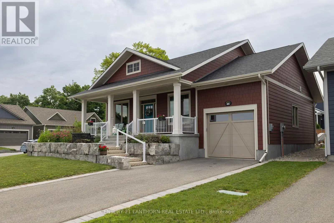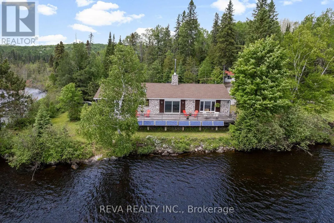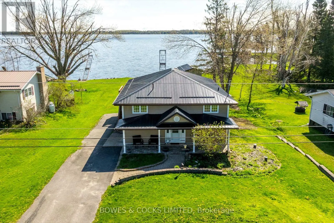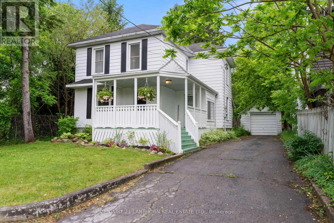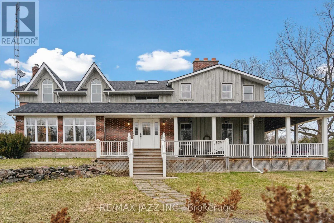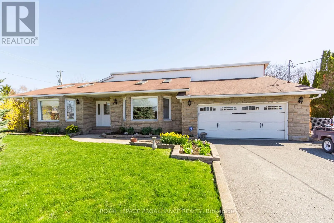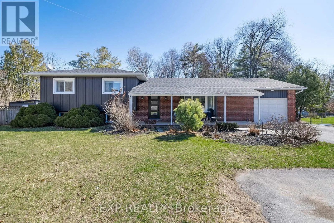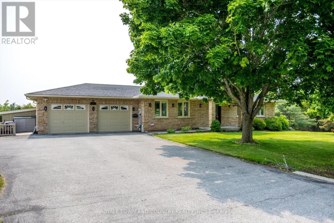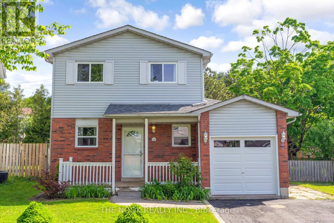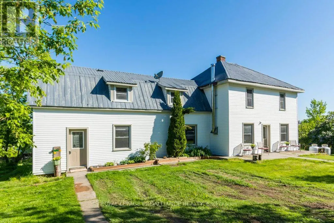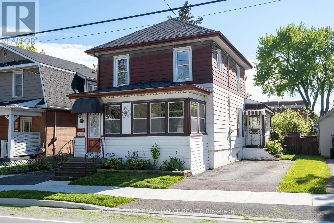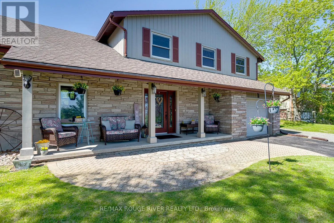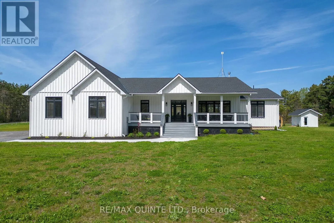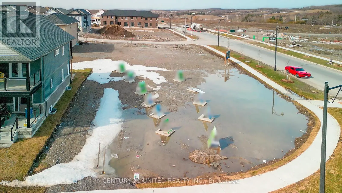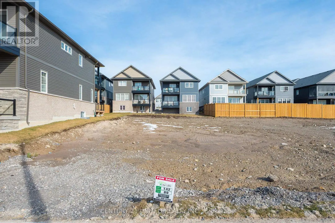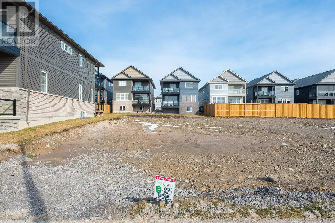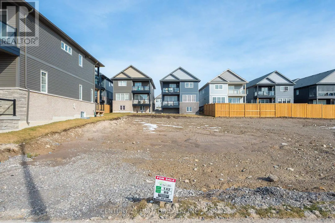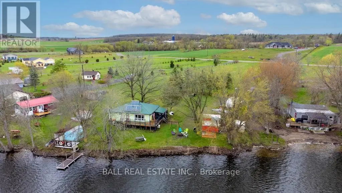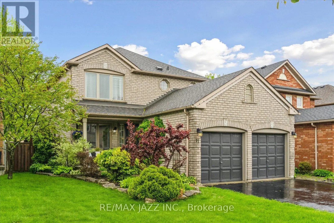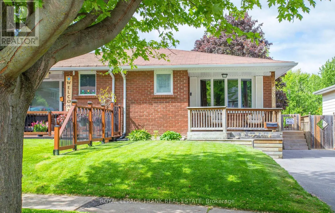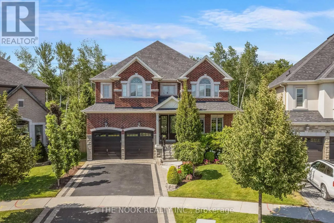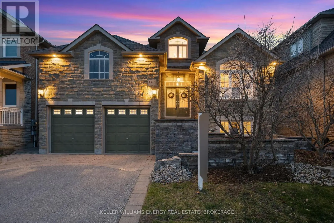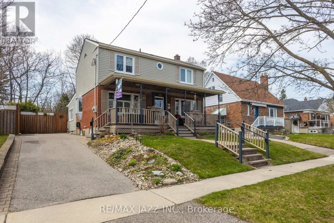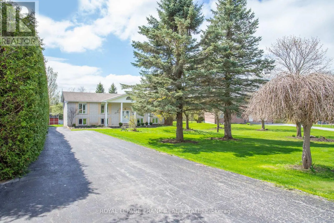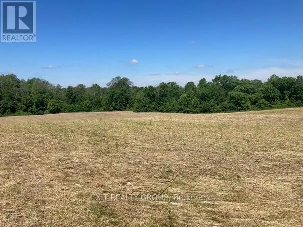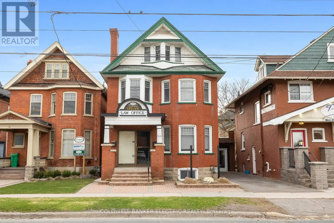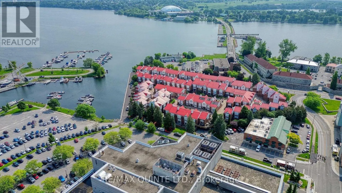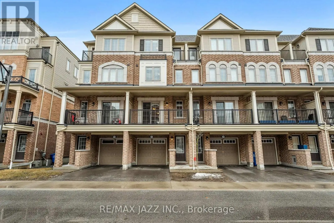260 Stewart Street
Peterborough Central, Ontario
This centrally located, detached brick, legal duplex is walking distance to shops, restaurants and parks. Perfect for investors or someone wanting to live in one unit and rent the other, and it is currently vacant, but when rented has a CAP rate of 6.4%. The main floor unit boasts an open concept kitchen and living room, two large bedrooms and updated bathroom. The upper unit features a large kitchen, three bedrooms and a spacious loft for versatile living space. Units are separately metered for all utilities and have separate laundry. This turn-key duplex has many upgrades and it's situated on an oversized, fully fenced lot with potential to be severed to yield a saleable building lot (drawings available; process begun), or add an additional income generating residential building. Property has a second entrance through a laneway from the backyard with deeded access to King Street. Parking for four cars in the driveway and one space in the detached garage. (id:59743)
Bowes & Cocks Limited
9 Samuel Place
Kawartha Lakes, Ontario
Stunning All-Brick Bungalow With Over 3,000 Sq Ft Of Finished Luxury, Tucked Into A Private, Irrigated Pie-Shaped Lot In One Of Lindsays Most Coveted Courts. This Meticulously Maintained 3+2 Bedroom, 3 Bathroom Home Delivers Impeccable Curb Appeal With A Stamped Concrete Walkway, No Sidewalk, A Double Car Garage, And Parking For Six. Anchored By Towering Cedars, This Premium Lot Offers Rare Privacy And Serenity Right In The Heart Of Town. Step Inside To A Sun-Drenched Main Level Featuring Rich Hardwood Floors (2022), Timeless Crown Molding, And A Seamless Flow That Blends Comfort With Elegance. The Showstopper? A Spectacular Custom Kitchen Designed For Those Who Appreciate The Finest Finishes. Granite Counters, Massive Amount Of Storage, Premium Cabinetry, And Sleek Stainless Steel Appliances Come Together To Create A Culinary Masterpiece.The Spacious Primary Suite Offers A Private Retreat With A Beautiful 4-Piece Ensuite, While Main Floor Laundry With Direct Garage Access Adds Everyday Convenience. Two Walkouts Lead To A Gorgeous Two-Tiered Deck Perfect For Entertaining Or Quiet Outdoor Moments. Downstairs, A Fully Finished Basement Expands The Living Space With Two Additional Bedrooms, A Full Bath, And A Massive Rec Room, An Ideal Setup For An In-Law Suite, Guest Quarters, Or Income Potential. Basements Also Features, Workshops, Cold Cellar, Massive Storage Area. Notable Updates Include: Furnace (2020), A/C (2021), Shingles (2017), Garage Doors (2017), Driveway Sealing (2023), Water Softener (2017), And Hot Water Tank (2017).This Home Is More Than Move-In Ready. Its A Statement Of Pride, Privacy, And Possibility. Don't Miss Your Chance To Own One Of Lindsays Most Exceptional Properties. (id:59743)
RE/MAX Impact Realty
53 Mercedes Drive
Belleville, Ontario
Location Location!! Welcome to this beautiful Bungalow in Belleville, built in 2020 and perfectly situated on a premium ravine lot with gated access to miles of scenic walking trails. This quiet, sidewalk free street, offers added privacy, extra parking, and a peaceful, family-friendly setting. The large, spacious backyard is a true retreat, fully fenced for privacy and featuring a generous deck, a cozy fire-pit area, interlocked patio paths, and a storage shed for added convenience. Inside, the main floor boasts an open-concept living and dining area, complemented by a stunning, functional kitchen with quartz countertops, plenty of storage space, and Stainless Steel Appliances. On the main floor, the primary bedroom has an upgraded 4-piece ensuite, as well as an additional bedroom that can easily serve as a home office. The fully renovated lower level offers incredible flexibility for growing families or multi-generational living. The rec room features large windows that fill the space with natural sunlight and includes a stylish wet bar with quartz countertops, perfect for entertaining. You'll also find two additional bedrooms, a modern 4-piece bathroom with heated flooring, the meticulously planned laundry room (laundry hook-ups on mainfloor also) and a bonus room, currently used as a playroom but ideal for a home office or additional bedroom. This move-in ready home combines modern updates, functional design, and an unbeatable location, just minutes from shopping, schools, highway access, and endless connection to nature. Don't miss this rare opportunity to own a ravine-lot gem in Belleville. (id:59743)
Keller Williams Energy Real Estate
621 Ruth Street
Cobourg, Ontario
WELCOME TO THIS DELIGHTFUL BUNGALOW NESTLED IN A PEACEFUL, SOUGHT-AFTER NEIGHBOURHOOD, ON A DEAD-END STREET JUST MOMENTS FROM THE SHORES OF LAKE ONTARIO. PERFECTLY BLENDING COMFORT AND CONVENIENCE, THIS MAINFLOOR 2 BEDROOM, 1 BATH HOME WITH THE POTENTIAL OF CONVERTING TO A 3 BEDROOM OFFERS COZY MAIN-FLOOR LIVING WITH A WARM, INVITING ATMOSPHERE. THE SUN-FILLED LIVING AREA FEATURES LARGE WINDOWS AND EASILY MAINTAINED FLOORS, LEADING INTO AN UPDATED KITCHEN WITH MODERN APPLIANCES AND AMPLE CABINATRY. DOWNSTAIRS, DISCOVER A FULLY FINISHED BASEMENT WITH ITS OWN ENTRANCE AND AN IMPRESSIVE IN-LAW SUITE - IDEAL FOR EXTENDED FAMILY, GUESTS OR RENTAL POTENTIAL. COMPLETE WITH ITS OWN KITCHEN, BATHROON AND 2 BEDROOMS, ITS A RARE FIND WITH GREAT VERSATILITY. (id:59743)
Century 21 All-Pro Realty (1993) Ltd.
Box 703 - 149 Park Lane
Asphodel-Norwood, Ontario
First time offered!!!! Custom-Built Viceroy Home WITH Deeded Access to your Private Dock and 10-Acre Park. The Sellers spared no expense and were diligent with all the details for this home. The expansive front deck overlooks the Trent River and acres of Parkland. Step inside to Cathedral Ceilings and large windows that flood natural light throughout the home highlighting the hardwood flooring and making the home feel cozy. The home offers 3 larger bedrooms with exceptional views. Primary Bedroom has 8ft glass doors going out to deck, 2 walk in closets and large ensuite. Additional Features: 2 kitchens, walkouts on each floor, full generator, heat pump system and many more personal touches. This home is 5 minutes to all amenities in Hastings. (id:59743)
Royal LePage Proalliance Realty
10 - 80 Marsh Avenue
Peterborough North, Ontario
You will love everything about this 4 bed townhome which has $78K in upgrades, 2,545sq. of finished living space, with freshly-painted bedrooms & is located in an upscale condo development. As you enter the foyer, you will immediately notice the expansiveness of the 9 ceilings & the convenience of the main-floor Primary, which boasts a 3-pce. ensuite with walk-in shower & walk-in closet. The upgraded kitchen (23K) boasts a peninsula & is adjacent to a bright breakfast room. The Great Room, which has a walk-out to a raised deck with gas hook-up, finishes off the modern, open-concept living area on the main level. Upstairs, you will find 2 more bedrooms with cozy alcoves, either one of which would make a beautiful guest bedroom. There is also a 4-pce. bath on the upper & lower levels. Comfort & convenience continues on the LL where there is a 4th bedroom, bath & rec room. There are 2 generous storage areas, one under the stairs & the other on the back wall of the rec room, closed off by a door. There is also a closed-off utility room with 200-amp panel, HWD, HRV units & laundry room sink. Garage with automatic opener is partially dry-walled, condo fees are currently $314.71, which includes garbage & snow removal as well as landscaping. All of this in a gorgeous, well-planned community with parks & close to all amenities. 10 Min. to Trent University, 15 min. to Fleming College. (id:59743)
RE/MAX Quinte Ltd.
1058 Renaissance Drive
Oshawa, Ontario
Stunning Lakeside Retreat. Experience the ultimate in lakeside living at this beautifully appointed home nestled along the shores of Lake Ontario. With sweeping waterfront views, direct access to nature, and unbeatable convenience, 1058 Renaissance Drive offers a lifestyle few can match. Start your mornings with breathtaking lake views and the tranquil sound of waves. Step outside to the Waterfront Trail ideal for jogging, biking, or evening walks. Right across the street, the Gold Point Butterfly Reserve provides a peaceful natural escape, while Lakefront Park, beach volleyball courts, and the Canlan Sports Ice Rink offer endless outdoor fun just minutes away. Commuters will appreciate the quick access to Highway 401 and the future 412 extension, plus close proximity to Oshawa's VIA Rail and GO Transit stations making trips to Toronto and beyond seamless. Shopping, dining, and entertainment are all within easy reach at Oshawa Centre Mall.Set in one of Oshawa's most desirable waterfront communities, this rare offering combines natural beauty with urban convenience. Whether you're seeking an active lifestyle, a peaceful retreat, or a bit of both this home is your gateway to it all.This isn't just a home it's your new way of life! (id:59743)
Exp Realty
5297 Main Street
Clarington, Ontario
Small-Town Charm Meets Big Possibilities in the Heart of Orono. Tucked away in the storybook town of Orono, this fully renovated home is so much more than meets the eye and its ready for its next chapter now! Step inside and discover: A unique TWO-STORY DETACHED GARAGE and WORKSHOP with endless potential think man cave, artist loft, teen retreat, or your own secret hideaway! BONUS- it has an attached CARPORT. A incredible dog door at the side of the house with the dogs own separate play area accessible 24/7. The backyard has been professionally converted into a maintenance free entertaining area ready for friends and family. A spacious, light-filled 2-storey home with an incredible loft-style third-floor perfect for a dreamy primary suite, home office, or separate family zone with it's own bathroom and shower. A charmingly large country-style front porch made for morning coffees, evening chats, and waiving at neighbours. Don't forget the custom built in closet on the second floor directly across from the laundry! A blank canvas basement ready for your rec room, guest suite, or home gym vision. Must see in person to genuinely appreciate all the space this house has to offer. A location that truly has it all: steps to school pickup, (directly across street) the community pool, downtown shops, hockey arena, pickleball & tennis courts, fairgrounds, and endless walking trails through Orono Crown Lands. Small-town living meets unbeatable convenience with under 2 mins to Hwy 115 or Taunton Rd for easy commuting. . Whether you're upsizing, combining families, or craving a lifestyle change, this is your chance to own a slice of Orono's best. Don't wait homes like this don't come up often. As a added bonus - it's also zoned commercial! You can have your dream business, save money on leasing space, and live where you work in this extremely supportive small town famous to the leaning tower. Minutes to FREE 407! Main St living, with driveway off private side street. (Park St) (id:59743)
Exp Realty
76 Paudash Street
Hiawatha First Nation, Ontario
Enjoy a stunning view of Rice Lake in this 2 bedroom, 3 season cottage! Situated on a quiet road with a brand new sidewalk. This cozy cottage offers a lot of potential, featuring an open concept kitchen and living room with a view. Recently built deck and spacious back yard. New holding tank installed spring 2024 and municipal water hookup. Plenty of amenities within walking distance including, convenience store and gas station, restaurant, boat launch and parks. Don't miss this opportunity to enjoy all that rice lake has to offer! **EXTRAS** Cottage is on leased land. Current land lease is $2000/year, to be reviewed fall 2025. Lease renewed in 2035. Road maintenance/service fee $720/year. One time $500 assignment fee for transfer of the lease. Must be land owner occupied only. (id:59743)
Royal Service Real Estate Inc.
8106 Tinkerville Road
Port Hope, Ontario
Discover a charming bungalow perfect for first-time buyers or retirees seeking a low-maintenance condo alternative, with the space you want with no confinement. Nestled on a mature half-acre lot at the end of a quiet, dead-end street in rural Northumberland, this traditional 1960s vinyl home offers three comfortable bedrooms and one bath. Designed with practicality and classic style in mind, it also includes a spacious detached 1.5 car garage. Meticulously maintained and move-in ready, the property is ideal for those looking to simplify their lifestyle while still enjoying ample space for family living. The expansive lot provides a private, serene setting that brings the peace and beauty of the countryside right to your doorstep, yet it's conveniently close to Port Hope for all your essential needs and leisurely outings. With its thoughtful layout and enduring character, this inviting home is a great opportunity to enjoy a blend of rural charm and modern convenience. Whether for a first home or a downsized retreat, you'll appreciate the ease and comfort this property brings. (id:59743)
RE/MAX Jazz Inc.
3 - 116 King Street
Quinte West, Ontario
Looking for a rental with character and charm? Welcome to this spacious, carpet-free 1-bedroom + den apartment, located on the main floor of a beautifully preserved Victorian 5-plex in Trentons sought-after West End.Built in 1860, this majestic property blends historic elegance with modern convenience. With approximately 600 sq. ft. of bright, functional living space, this apartment is perfect for a professional or mature tenant looking for something beyond the ordinary. This spacious unit features high ceilings and oversized windows create an airy, sunlit interior. Large principal rooms with plenty of space to relax or entertain, including a massive living room with walkout to roof/fire escape . Secure keyless entry. Bright bedroom with walk-in closet. Bonus den with closet ideal for a nursery, office, or reading nook. Three-piece bath with corner shower (no bathtub). Ductless heat pump offers efficient heating and air conditioning. Fridge and stove included for tenant use. Carpet-free, non-smoking unit. High-speed internet available. Rent includes one parking space. Available immediately, tenant pays hydro and water. Gas heating paid by landlord. First and last months rent required. This unit is recently vacated and easy to show. Dont miss the opportunity to live in a home with true historic charm, modern comfort, and unbeatable location. Book your private showing through BrokerBay today. (id:59743)
RE/MAX Quinte Ltd.
000 Crossen Road
Hamilton Township, Ontario
A rare opportunity, 208 acres of vacant land in the heart of the Northumberland Hills. A breath-taking panorama of undulating fields & forests, includes a superb view of Lake Ontario from the high point of the property (275m). A private stream runs through the cedar woods; hard wood forests and pine forests are impressive, including some old growth.This is your own private park with several building sites for a single magnificent home with out buildings, working nature into every corner of whatever architectural dream you choose to build. The magnificent 4 acre pond, almost a lake, adds to the tranquilty, the acreage size offers privacy, peace & quiet; just you & nature. The many maintained trails allow you to walk or ride the rolling land. 68 acres are under cultivation is income producing, 32 ac managed hardwood, 72 ac bush, 46 acres of mixed land. This unique piece of land is 1.15 hr from Toronto, 10 min north of Cobourg & the 401, VIA, excellent hospital , terrific shopping, golf & sailing minutes away. This land cannot be severed. (id:59743)
Chestnut Park Real Estate Limited
297 Power Road
Tyendinaga, Ontario
HOBBY FARM** If you have dreamed of owning a working hobby farm and the ultimate homesteading property, don't miss this opportunity to own 20-acres with a perfect blend of tranquility, country living and modern conveniences.The spacious 4-bedroom home, while needing some TLC, boasts ample space for your family. With multiple buildings for goats, chickens, and other farm animals, this property is ideal for those seeking a self-sustaining lifestyle. Plenty of income opportunities -- horse boarding, livestock breeding and boarding, summer farmers market, pumpkin patch, land rental. Don't miss this chance to own a wonderful property and create your own rural paradise--just 2 hours from Toronto! This property has wonderful potential for renovators, DIYers, and new builders. Furnace 2018, water heater January 2025, bathroom remodelled February 2024. new flooring and paint in living room and dining room just completed. Front porch rebuilt June 2025 and being painted. Many updates still in progress. ** depending on municipality requirements, there may be option to sever one or more lots on the property ** (id:59743)
Right At Home Realty
6 Jane's Court
Cramahe, Ontario
Charming Home in Colborne: Your Perfect Retreat. Looking for a cozy place to call home? This delightful 2+1 bedroom house in Colborne might just be the ticket! Nestled in a peaceful neighbourhood, this gem offers the perfect balance of small-town charm and modern convenience.The spacious main floor welcomes you with two comfortable bedrooms and a well-designed living space perfect for relaxing or entertaining. But wait there's more! Head downstairs to discover a finished basement featuring an additional bedroom, giving you flexible space for guests, a home office, or that hobby room you've always wanted.With two full bathrooms, morning traffic jams will be a thing of the past (the bathroom kind, not the highway kind though we've got good news about that too!).Speaking of commuting, this location is a commuter's dream come true. Just a short hop to Highway 401, you can easily connect to larger centres while still enjoying the peaceful Colborne lifestyle. Who says you can't have your cake and eat it too? Downtown is just a stone's throw away, meaning you're minutes from local shops, restaurants, and community events. Imagine strolling to grab your morning coffee or enjoying local festivals without hunting for parking! Whether you're looking to put down roots in a friendly community or seeking a strategic home base with easy access to bigger cities, this property delivers on all fronts. Ready to see what Colborne living is all about? (id:59743)
Royal Service Real Estate Inc.
449 Balsam Chutes Road
Huntsville, Ontario
This beautifully updated 2-bedroom, 1-bathroom cottage is the perfect escape for small families, retirees, investors, or first-time buyers looking for a peaceful waterfront getaway with modern touches. Tucked away on the serene banks of the Muskoka River, this gem features a level, beautifully landscaped lot with effortless access to the dock ideal for swimming, boating, or casting a line. Located on a quiet, year-round private road between Bracebridge and Huntsville, this property offers the perfect blend of seclusion and convenience. Step inside to discover soaring vaulted ceilings, sun-filled windows, and an open-concept layout that feels both spacious and inviting. The warm and cozy family room complete with a WETT-certified wood stove flows seamlessly into a large outdoor deck and a classic Muskoka Room, perfect for enjoying cottage life rain or shine. A second waterfront deck offers even more space to unwind and soak in the views.Paddle right from your backyard and explore the picturesque Muskoka River an absolute dream for kayakers and nature lovers. With year-round road maintenance, garbage and recycling pickup, and just 15 minutes to both Huntsville and Bracebridge, this cottage is ready to be your new home away from home. All this, just under 2 hours from the GTA. Recent upgrades include new flooring, updated electrical, a sump pump system, a river water pump with filtration. Extra storage is provided with a dedicated utility shed and wood shed. Don't miss this rare opportunity to own a slice of Muskoka paradise! Balsam Chutes private road fee is $600+HST per year. (id:59743)
Tfg Realty Ltd.
539b Dog Bay Road
Hastings Highlands, Ontario
Welcome to beautiful Dog Bay on sought after Baptiste Lake. Here, a newer built, four season waterfront cottage and charming bunkie await you, your family, and your guests. Rebuilt from the ground up, this turnkey property with 1400+ finished sq. ft., sleeps 11 and offers a blend of modern design, natural beauty and effortless lakeside living. Positioned on 1.37 acres, with 200 ft of direct water frontage, the main cottage is perfectly oriented at the waters edge to capture spectacular elevated southern views across the lake and Ontario's renowned Algonquin Highlands. Outdoors, a spacious 20' x 30' deck and a 12' x 36' dock provide endless opportunities for dining, entertaining, and relaxing by the water, armour stone landscaping adds to the natural beauty of this property. The property features a large detached garage, ideal for storing all of your cottage toys. Designed for year round use, this is a true four-season playground: swim, boat, and fish in the summer; snowmobile, ice fish and skate in the winter. The exceptionally finished cozy interiors transform into warm retreats during colder months, making it the perfect getaway after days spent embracing the outdoors. Whether you are seeking a personal haven or a proven lucrative investment property, this stunning retreat is turnkey and ready for immediate enjoyment. Conveniently located just 20 min from Bancroft, you will enjoy easy access to groceries, boutique shopping, healthcare, dining, and entertainment; all while feeling worlds away in your private lakeside sanctuary. This property offers the perfect balance of seclusion and year round accessibility. Access to thousands of acres of crown land is directly across the road. Baptiste Lake is part of a 3 lake chain with over 57 kms of navigable waterways, and is renowned for its pristine waters, excellent fishing, and vibrant waterfront community; a prime location for both lifestyle and long-term value. We invite you come and start living the lake life. (id:59743)
Century 21 Granite Realty Group Inc.
Lot 2 Vansickle Road N
Havelock-Belmont-Methuen, Ontario
Almost 3 Acres near Cordova Lake with lot cleared and driveway already in place, saving you time and effort. Located on a year-round municipally maintained road with school bus service, this property offers both convenience and tranquility. Towering mature trees create a peaceful canopy, providing shade and seclusionAccess pristine Cordova Lake, just a short drive away, ideal for swimming, boating, and year-round recreation. Whether you're planning a permanent residence, a weekend retreat, or a recreational getaway, this property offers a fantastic head start toward your vision. (id:59743)
Royal LePage Proalliance Realty
538 Skene Road
Marmora And Lake, Ontario
LOST LAKE: For the first time in 30 years, this cherished and meticulously maintained waterfront home on Lost Lake is available, offering the potential to serve as a wonderful cottage retreat. Imagine enjoying the tranquil sounds of loons and breathtaking sunsets from your own dock! This property boasts four bedrooms and two full bathrooms, providing ample space for family and friends to gather and appreciate the serene atmosphere of this peaceful lake, shared with only 11 other owners. It's an ideal spot for swimming, canoeing, kayaking, and leisurely electric fishing boat rides in the summer, transforming into a haven for skating and cross-country skiing during the winter months. This home has been pre-inspected and features recent updates, with an automatic generator for added peace of mind during power outages. Conveniently located off a township-maintained road with garbage and recycling services, it's also just minutes away from the boat launch on Dickey Lake and the McGeachie Conservation Area, perfect for exploring nature and its trails. If you seek tranquility, privacy, stunning sunsets, and starlit nights, we invite you to discover the unique charm of Lost Lake! (id:59743)
Royal LePage Frank Real Estate
14 Alexander Street
Port Hope, Ontario
Unique Lakeview Building Lot with added Potential for multi-family living or rental investment income. Lovely Lakeside location in town cleared and ready for your vision to be built. The former house was removed at Seller expense & the Land has been remediated -AECL Letter available for review. Upgraded Neighbourhood of lovely renovated homes remediated by PHAI with greenspace/park/forest surrounding and great lakeviews. Services at the lot. Town services, transit & services with close walk to all amenities. Buyer can choose to build single family home or consider development into 2 or possibly 3 townhomes (all subject to Town approvals.) **Photo is of conceptual drawing which will be used for proceeding with application for the current owner to proceed to apply for approvals &/or zoning change to allow for 3, 2-storey Townhouses, with Freehold ownership by way of severances.** This is a plan of concept only prepared from the consultant contracted for the Planning & application process & it is a work in process* *Application to continue by the seller for needed approvals with Town. Buyer to perform due diligence on all their ultimate intended uses. The owner will sell as is (vacant building lot with R2-1 ZONING) or will proceed to finish planning application & build. Depending on how much work has been completed at time of offer the price is to be negotiated. Land has been remediated by PHAI . (id:59743)
Century 21 All-Pro Realty (1993) Ltd.
26 Kirkconnell Road
Kawartha Lakes, Ontario
One step up and you are in to this excellent north ward main floor friendly 2 bed 2 bath brick bungalow on a quiet crescent-like street in a sought after Lindsay location. Gorgeous curb-appeal with metal roof, interlocking foot-path and covered front porch. The kitchen is highly serviceable with breakfast bar, gas stove, tiled back-splash, appliances included and a walk-out to back deck, fenced yard and gardens. The recently renovated basement includes a family room with corner gas fireplace, 3 PC bath with tiled shower and a den / bed + a large cold room. Main floor laundry, forced air furnace (2020), Hot water on demand (2022). No rentals here. (id:59743)
RE/MAX All-Stars Realty Inc.
45 Shelter Cove Drive
Westport, Ontario
Escape the pace of city life and settle into the comfort of this beautifully designed detached raised bungalow in the charming village of Westport. Thoughtfully built by Land Ark Homes to the highest energy efficiency standards, this Net Zero home offers sustainable living without compromise. With 31 owned solar panels and triple-pane windows, energy costs are virtually eliminated, allowing for worry-free, comfortable living year-round.Inside, the open-concept layout seamlessly connects the living room, kitchen, and dining area, ideal for both quiet mornings and entertaining friends and family. The kitchen features high-end cabinetry and quartz countertops, combining style with practicality. Three spacious bedrooms and three full bathrooms provide ample space for guests or a home office, while soaring 9-foot ceilings create an airy, welcoming atmosphere. Outdoors, the beautifully maintained landscaping and stone-paved patio offer the perfect space to unwind. Enjoy the best of village living with local shops, parks, wineries, and the stunning lake just a short walk away. Whether you're looking for a peaceful retreat or an active lifestyle, this home is ready for you to move in and start enjoying everything Westport has to offer. (id:59743)
Century 21 Lanthorn Real Estate Ltd.
146 Mccahon Road
Hastings Highlands, Ontario
Boulter Lake, Lake St. Peter; This waterfront home features three large bedrooms and a huge screened living room with spectacular sunset views and efficient wood heat throughout. The property includes a separate two-bedroom guest cottage with fireplace and a large workshop/garage. Located at the end of a year round cottage road with Crown land surroundings, the property offers privacy and a sand beach on a point lot. Perfect for year-round living or vacation retreats with income potential. Check out the video, don't miss this one! (id:59743)
Reva Realty Inc.
240 Lakeshore Drive
Kawartha Lakes, Ontario
Welcome to your year-round retreat on beautiful Pigeon Lake! This charming 4-season, 2-bedroom, 2.5-bathroom waterfront home is perfectly situated on a flat, level lot with 75 feet of crystal-clear shoreline, in a very desirable neighborhood on a year-round municipal road. Step into the warm and welcoming open-concept living and dining room combo, centered around a cozy fireplace, and walk out to the spacious deck overlooking the lake, ideal for entertaining or simply soaking in the views. The main-level primary bedroom features a luxurious 5-piece ensuite, while the second large bedroom is located downstairs, offering privacy and space for guests or family. The lower level also boasts a bright and spacious family room with in-floor heating, a relaxing sauna, and a walk-out to the lower lakeside patio perfect for BBQs and outdoor gatherings. Additional highlights include: Steel roof for durability, crank-up dock for easy seasonal use and a detached 1-bedroom bunkie/boat house which is ideal for guests and added storage. Located on scenic Pigeon Lake, part of the Trent-Severn Waterway. Whether you're seeking weekend serenity or a full-time lakeside lifestyle, this property offers unmatched comfort, functionality, and location. Don't miss your chance to own this piece of paradise on Pigeon Lake! (id:59743)
Bowes & Cocks Limited
18 Elm Street
Prince Edward County, Ontario
Welcome to your dream home, where comfort meets character in the heart of Picton! This delightful 3-bedroom, 3-bathroom century home is perfectly designed for modern living, with thoughtful touches that exude warmth and charm. A cozy office space ideal for remote work or creative pursuits. The living areas are bathed in natural light. Each bedroom offers generous space and comfort, while the three well-appointed bathrooms add convenience and style, seamlessly blending the old with the new. The heart of the home the kitchen is a space that invites culinary exploration, ideal for entertaining guest or sitting down for a family dinner. Just beyond, the fenced backyard offers a private oasis, ideal for summer barbecues, quiet contemplation, or letting pets roam freely amidst the serenity of nature. A rare find, the detached garage provides additional storage or a perfect workshop for hobbyists and artisans alike. All of this is just a stone's throw from downtown Picton, where charming shops, cozy cafes, and vibrant community events await, fostering an environment rich in culture and connection. Don't miss the chance to make this captivating century property your new home. (id:59743)
Century 21 Lanthorn Real Estate Ltd.
6793 Mill Street
Port Hope, Ontario
This breathtaking 174.6-acre estate is an extraordinary find. Towering trees form a natural canopy over the private road, leading to rolling hills, meandering trails, two serene streams, and a picturesque ravine-an outdoor paradise of beauty and tranquility. At its heart stands a masterfully preserved Loyalist stone cottage, a testament to history for over 150 years. Lovingly restored and expanded with two substantial additions, this home now offers almost 4200 sq. ft. of living space, blending heritage charm with modern comfort. With 6 bedrooms and 2 full baths, there's ample space for family and guests. Two of the bedrooms serve as an office and craft room, offering versatility for remote work, hobbies, or creative pursuits. Upstairs, one bedroom is staged as a flexible retreat-ideal as a second family room, games room, library, or billiards room. A sprawling wrap-around covered porch invites relaxation while embracing the peaceful surroundings. Four wood-burning fireplaces add warmth, while the grand family room, framed by substantial solid wood beams, is bathed in natural light from east, west, and north-facing windows. The kitchen is ready to be reimagined, allowing you to design a space that blends seamlessly with the homes historic charm. The modern wing offers room to create a luxurious primary suite, providing a private retreat that merges history with modern comforts. A magnificent century-old barn stands as a striking landmark. With soaring ceilings and a vast lower level, it holds relics of the past-perhaps even valuable antiques-waiting to be rediscovered. Whether restored, repurposed, or left untouched, the barn remains a defining piece of the property's story. Despite its privacy, the estate is just 10 minutes from the 401 and under 20 minutes from the 407. approximately 100 acres are leased to a neighboring farmer. This one-of-a-kind estate is ready for its next chapter - an extraordinary opportunity to create a lasting legacy. (id:59743)
RE/MAX Jazz Inc.
7 Brintnell Boulevard
Brighton, Ontario
Unique 4500 sq feet (approximately) of living space. Extremely well maintained 4 bedroom 3 bath brick home with private boat slip of Brintnell Blvd giving access to Lake Ontario. This expansive home features 15 foot vaulted ceilings, hardwood floors, 7 skylights. 3 baths, 2 gas fireplaces, in-ground pool with interlocking brick. Hot tub in as is condition. it has been maintained but not used for a few years. Spacious primary bedroom opens to sun-room and tiered deck, the en-suite links to the other bedroom on this level. Huge eat-in kitchen with central island and breakfast area. Fully finished lower level; great room with fireplace, wet bar, games room, wine cellar, two bedrooms, 5 piece bath. Located in prestigious waterfront neighborhood of Brighton. (id:59743)
Royal LePage Proalliance Realty
201 Clitheroe Road
Alnwick/haldimand, Ontario
Located on one of Grafton's most family friendly streets, this 3 level side split has been professionally updated over previous years. The open concept main floor is a showstopper, featuring a large custom kitchen with quartz counters, double island and S.S. appliances, formal dining area with b/i pantry and serving bar, w/o to back deck, and a bright living space. Featuring 3 bedrooms, and 3 bathrooms, the master ensuite has development potential to be turned into a 3pc w shower. The home is fully finished, with a large rec room in the lower level that also offers a walk-out to the backyard. Positioned on a 1.1 acre lot, and backing onto green space, complete with in-ground pool, this is an amazing space to enjoy. This couldn't be a better area to raise a family and enjoy all that the charming village of Grafton has to offer! (id:59743)
Exp Realty
1734 Barton Drive
Selwyn, Ontario
Charming Brick Bungalow with Deeded Waterfront Access on Buckhorn Lake! Welcome to your own slice of paradise in this desirable waterfront community! This solid 2+1 bedroom brick bungalow offers deeded access to Buckhorn Lake with your own private dock nestled in a quiet, sheltered bay perfect for boating, fishing, or simply relaxing by the water. Step inside and you'll appreciate the quality of this home along with a hard wired generator for peace of mind, a sunroom off the kitchen an ideal spot for morning coffee or evening unwinding with views of nature along with its expansive decking. The walk-out basement leads to a large, partially fenced yard, perfect for pets and children to roam safely. With garage entry into the home, this bungalow offers both practicality and comfort. The finished lower level provides additional living space with a propane fireplace family room, third bedroom, and bathroom. Tucked away in a sought-after neighbourhood, you'll love the sense of community and the lifestyle that comes with lakefront living. Whether youre looking for a year-round home or a peaceful getaway, this property has it all. Dont miss this opportunity to live the waterfront lifestyle without the high taxes of direct waterfront ownership your dock and deeded access make it all possible. (id:59743)
Royale Town And Country Realty Inc.
136 Peacock Boulevard
Port Hope, Ontario
Welcome to 136 Peacock Blvd! This charming detached 3-bedroom, 2-bath home is move-in ready and perfect for families. Conveniently located near the park and just a short walk to and from the school, it offers the ideal blend of comfort and convenience. Enjoy the added living space of a finished basement perfect for a playroom, home office, or extra entertainment area. Step outside to a spacious pie-shaped backyard with a deck, ideal for summer lounging, BBQs, and creating lasting memories. Recent (2025) upgrades include: brand-new garage door, new roof, upstairs windows, fresh paint throughout, modern light fixtures, new toilets, brand-new washer and dryer, and a recently installed A/C. Plus, the furnace and hot water tank are owned! Don't miss out on this fantastic opportunity. Offers are welcome anytime! Make 136 Peacock Blvd your new home today! (id:59743)
The Nook Realty Inc.
1780 Victoria Road
Prince Edward County, Ontario
Welcome to 1780 Victoria Road - where spacious country living meets everyday convenience! This charming home sits on a generous lot overlooking a vibrant trade area and is surrounded by peaceful farmers' fields, offering a true rural setting with room to breathe. Conveniently located just 15 minutes to both Picton and Belleville, and only 20 minutes to the stunning Sandbanks Provincial Park. Inside, you'll find four bedrooms and two bathrooms, with two bedrooms conveniently located on the main floor and two more upstairs, along with a versatile den - perfect for a home office, hobby room, or guest space. The main level includes a four-piece bath, while the upper level offers a three-piece bath for added functionality. Once a duplex, this home has been thoughtfully converted into a single-family residence, blending unique character with everyday comfort. The second floor also features a large unfinished space,offering exciting potential for future expansion or customization. If you're seeking space, privacy, and possibilities just outside of town, 1780 Victoria Road is ready to welcome you home! (id:59743)
Royal LePage Proalliance Realty
5 Albion Street
Belleville, Ontario
Looking for the perfect starter home with room to grow? Welcome to 5 Albion Street-a spacious and inviting property located in the heart of Belleville's desirable east end. Step inside to find a bright sun-room that leads into a warm and welcoming living room with classic hardwood floors. The generous dining room is ideal for family meals and entertaining guests. The eat-in kitchen features a separate pantry for extra storage and opens through patio doors to a low-maintenance backyard perfect for relaxing. Upstairs, you'll find three comfortable bedrooms, a cozy home office, and a charming bathroom complete with a claw-foot tub and separate water closet. Additional highlights include a walk-up basement, an attached garage, and convenient driveways on both sides of the home for ample parking. Don't miss this opportunity to make 5 Albion Street your family's next chapter! (id:59743)
Royal LePage Proalliance Realty
10 Lakeview Heights
Brighton, Ontario
Charming Family Home with Lake Views Minutes to Everything! Welcome to your dream home! This beautifully maintained 4-bedroom, 3-bathroom family ready home is perfectly situated just 4 minutes from Highway 401, 2 minutes from downtown, and only 10 minutes to the natural beauty of Presqu'ile Provincial Park. Set on an elevated lot overlooking the town, this home offers sweeping views of Lake Ontario and is conveniently located near excellent schools, making it ideal for families. Step inside to a warm and inviting layout featuring a chefs kitchen complete with a large center island, built-in vegetable sink, and ample counter space perfect for entertaining or preparing family meals. The cozy family room offers a relaxing retreat, while the main floor laundry adds everyday convenience. Enjoy peaceful mornings or quiet evenings in the 3-season sunroom, a bright and tranquil space to soak in the view. Outside, a dedicated natural gas hookup makes summer barbecuing a breeze. Extra space for the family needed? The partially finished basement offers a great space for relaxing, playing or hobbies plus an amazing amount of storage space. This home blends location, comfort, and lifestyle, don't miss your chance to make it yours! (id:59743)
RE/MAX Rouge River Realty Ltd.
1688 County Road 12
Prince Edward County, Ontario
Fall in love with this S T U N N I N G custom built M O D E R N Farmhouse that will WOW you at first sight. This inviting home built in 2023 with 4,166 sq.ft. of living space welcomes you with its beautiful curb appeal, gorgeous interior design + excellent location just down the road from Sandbanks Provincial Park. The main floor open concept great room is filled w/ natural light and designed with 13' peaked tongue + groove ceilings and hardwood floors throughout. The impressive kitchen w/ huge island offers a separate matching pantry room and is a chefs dream. Easily entertain guests and large family gatherings in the dining room that sits between the kitchen + the spacious living room w/ a natural gas fireplace. This expansive home features 5 bedrooms, 3.5 bathrooms with teasing water views of West Lake. The large primary bedroom is in its own private wing offers a walk-in closet w/ dreamy en suite + glass shower + architectural tub. Two generous sized additional bedrooms in the other wing off the great room share a family bath. Entertain with friends and family to dine el fresco from the huge covered rear porch or gather around the stone fire pit while roasting marshmallows. End your day after a long day relaxing in your barrel sauna. The lower level features radiant floor heating, an entertainment room and a custom bar, a large rec room + two additional BR plus a third full bath. A 2.5 car garage with extra tall doors and extra deep bays PLUS a 16 x 10 outbuilding for outdoor furniture, tools + cottage toys. Spend the day at the beach at Sandbanks Provincial Park just down the road and enjoy Isaiah Tubbs and Sand & Pearl restaurants for excellent dining options that are just steps away. Adventure West Lake + experience the famous Sand Dunes from the public boat launch. Start making remarkable memories in this truly spectacular C O U N T Y retreat + oasis just in time for summer! (id:59743)
RE/MAX Quinte Ltd.
19 York Drive
Peterborough North, Ontario
PREMIUM, fully serviced, buildable vacant lost in the highly sought-after Trails of Lily Lake! Situated in a prime location, this lot is ready for your dream home! With services such as natural gas, hydro, municipal water and sewer, all the essentials are in place to begin construction. The trails of Lily Lake are the perfect place to build a home tailored to your lifestyle. With its ideal location and all the necessary utilities on site, this lot is truly a rare find. Are you a home builder who would be interested in 4 vacant lots? We have a bulk purchase sale price. Don't miss it - opportunities like this don't come often! (id:59743)
Century 21 United Realty Inc.
85 York Drive
Peterborough North, Ontario
Opportunity to own a vacant and buildable lot in the highly sought-after Trails of Lily Lake! Situated in a prime location, this lot is ready for your dream home! With services such as natural gas, hydro, municipal water and sewer, all the essentials are in place to begin construction. The trails of Lily Lake are the perfect place to build a home tailored to your lifestyle. With its ideal location and all the necessary utilities on site, this lot is truly a rare find. Are you a home builder who would be interested in 4 vacant lots? We have a bulk purchase sale price. Don't miss it - opportunities like this don't come often! (id:59743)
Century 21 United Realty Inc.
89 York Drive
Peterborough North, Ontario
Opportunity to own a vacant and buildable lot in the highly sought-after Trails of Lily Lake! Situated in a prime location, this lot is ready for your dream home! With services such as natural gas, hydro, municipal water and sewer, all the essentials are in place to begin construction. The trails of Lily Lake are the perfect place to build a home tailored to your lifestyle. With its ideal location and all the necessary utilities on site, this lot is truly a rare find. Are you a home builder who would be interested in 4 vacant lots? We have a bulk purchase sale price. Don't miss it - opportunities like this don't come often! (id:59743)
Century 21 United Realty Inc.
87 York Drive
Peterborough North, Ontario
Opportunity to own a vacant and buildable lot in the highly sought-after Trails of Lily Lake! Situated in a prime location, this lot is ready for your dream home! With services such as natural gas, hydro, municipal water and sewer, all the essentials are in place to begin construction. The trails of Lily Lake are the perfect place to build a home tailored to your lifestyle. With its ideal location and all the necessary utilities on site, this lot is truly a rare find. Are you a home builder who would be interested in 4 vacant lots? We have a bulk purchase sale price. Don't miss it opportunities like this don't come often! (id:59743)
Century 21 United Realty Inc.
531 Catchmore Road
Trent Hills, Ontario
Unlock Your Desires. Charming waterfront home/cottage with stunning views of the Trent River and approximately 13 miles of lock free boating and fishing. L-shaped kitchen and livingroom with cozy fireplace and door leading to a large deck with glass panels for unobstructed views of the water. The full partially finished lower level has a second fireplace and convenient outside door for easy access, ideal games room or more bedroom space. Large level oversized lot for gardeners or summer games, several outbuildings for extra storage, large shed at waters edge with deck for all your water toys. Just 10 minutes to town of Campbellford or 1.5 hours east of Toronto. Solar panels on roof heat hot water system. Comes with many extras for all your summer living needs. Hydro in outbuilding, many Walnut trees on property. (id:59743)
Ball Real Estate Inc.
11 Griffen Place
Whitby, Ontario
Welcome to 11 Griffen Place! A beautifully maintained, original-owner home nestled on a quiet, family-friendly street in a fantastic location. This two-storey home offers 3 bedrooms, 4 bathrooms, and a fully finished basement, providing ample space for families of all sizes. Pride of ownership shines throughout, with every inch of this property thoughtfully cared for over the years. The main floor features a bright and functional layout with generous principal rooms and an open-concept kitchen that flows into a comfortable family space. Upstairs, you'll find three spacious bedrooms, including a primary retreat with ensuite bath. The real showstopper? Step outside to your very own entertainer's dream backyard complete with an inground pool, professionally landscaped gardens, and plenty of room for summer gatherings. Whether you're upsizing, starting a family, or simply looking for a home that offers comfort as well as style, this one checks every box. Nothing to do here but move in and enjoy! Don't miss your chance to own in one of the area's most sought-after neighbourhoods. (id:59743)
RE/MAX Jazz Inc.
450 Sedan Crescent
Oshawa, Ontario
You Will Feel Right At Home In This Charming Semi-Detached Backsplit, Ideally Located In A Quiet, Family Friendly Neighbourhood. This Home Offers 3 Bedrooms Plus A Versatile Den That Can Easily Be Converted Back Into A 4th Bedroom, Along With 2 Bathrooms. The Finished Basement Provides Additional Living Space Perfect For A Rec Rom, Home Office Or Area. Step Outside To Your Own Personal Backyard Retreat Featuring A Large Deck And Expansive Yard Ideal For Summer BBQ's, Letting The Kids Play Or Just Relaxing Outdoors. Enjoy The Convenience Of Nearby Schools, Parks, Shopping, Transit And Quick Access To The 401. This Home Offers The Perfect Blend Of Comfort, Space And Location. (id:59743)
Royal LePage Frank Real Estate
28 Coach Crescent
Whitby, Ontario
Experience luxurious living in this stunning 4+1 bedroom HighMark built home, offering nearly 5,000 sq. ft. of exquisite space. The home features rich newly refinished hardwood floors and soaring 9-foot ceilings throughout, with abundant custom Coffered Ceilings and Paneled Wall finishes throughout, creating an inviting atmosphere. The gourmet eat-in kitchen is a chef's dream, complete with a large walk-in pantry and butlers servery for the expansive dining room, a large eat-in breakfast area with a walkout to a custom Aztec Built Composite Deck overlooking the pristine Ravine and beautifully landscaped backyard retreat perfect for entertaining. The oversized Primary suite, which can easily convert to a fifth bedroom, includes a massive custom walk-in closet and a cozy double-sided fireplace in the ensuite for ultimate relaxation. The fully finished 1,235 sq. ft. basement provides versatility with an additional bathroom, Workout Gym/5th Bedroom, multiple large entertainment spaces and wet bar, all with its own walkout to a waterproof under-deck seating area! The Large Pie Shaped Backyard is Incredibly Private with tons of room for a pool. Conveniently located near Highway 407, this home seamlessly blends elegance and accessibility. Don't miss the opportunity to make this exquisite property your own! **EXTRAS** 2 Gas BBQ Hookups, 3 Gas Fireplaces, Extra Large Cold Cellar, Garden Shed with Electricity, 2 Walkouts! (id:59743)
The Nook Realty Inc.
1044 Swiss Heights
Oshawa, Ontario
Breathtaking Bungaloft in Maxwell Village, A True Work of Art! Experience elevated living in this magnificent bungaloft, meticulously designed for elegance, comfort, and practicality. Offering more than 4,000 sq ft of beautifully finished space, this residence exudes sophistication with premium upgrades and enduring style throughout.From the sophisticated stone approach to the impressive front entryway, every inch of this home is built to impress! Step into the soaring foyer and feel instantly welcomed by the tasteful, refined ambiance that defines the interior. On the main floor you'll find an office with oversized windows overlooking the Swiss Height Park, paired with access to a two-piece washroom. The formal dining room transitions seamlessly into a chef-inspired kitchen, which opens into a bright breakfast area and a spectacular great room with striking 19' vaulted ceilings! The main-level primary suite serves as a serene sanctuary, enhanced with luxurious finishes and carefully considered details. Upstairs, the loft features two generously sized bedrooms, each complete with a private ensuite and walk-in closet. A distinctive floating archway separates the two rooms, adding a unique architectural element.The spacious garage provides ample room for storage and includes two interior access points, one to the main level and the other to the fully finished basement. Downstairs, the lower level continues to impress with an additional bedroom, a full four-piece bath, a sprawling recreation space, a second office with built-in shelving, a cold room, abundant storage, and a dedicated theatre room perfect for Movie Nights In! Step outside into a private, low-maintenance backyard boasting artificial grass, a peaceful water feature, a garden shed, perfect for relaxing or entertaining. The professionally landscaped front yard is equipped with an in-ground sprinkler system for effortless maintenance. Amazing opportunity, don't miss out on this one! (id:59743)
Keller Williams Energy Real Estate
824 Masson Street
Oshawa, Ontario
Welcome to 824 Masson St! Pride of ownership shines in this beautifully maintained home, lovingly cared for by the same owner for nearly 50 years. Nestled on one of Oshawa's most desirable streets, this home offers exceptional curb appeal with a large, welcoming covered porch perfect for morning coffee or evening relaxation. Inside, you'll find a thoughtfully designed layout with a formal living room, custom eat-in kitchen, with granite counters and a stunning addition that enhances both space and character. This inviting area features a cozy living room and dedicated dining space, all constructed with rustic wood floors, tongue and groove pine ceilings, exposed brick, and a wood-burning stove creating a warm, cottage-like atmosphere ideal for everyday living and entertaining. The second floor offers three well-appointed bedrooms, including an oversized primary suite that's a rare find for a home with this much charm. Complete with his and hers closets, the primary bedroom provides both space and functionality for comfortable everyday living. A total of 2.5 bathrooms serve the home. Step outside to a private, fully fenced backyard ideal for entertaining or peaceful outdoor living. With parking for three cars and walking distance to schools and public transit, this home offers comfort, character, and convenience in an unbeatable location. (id:59743)
RE/MAX Jazz Inc.
24 Pearl Drive
Scugog, Ontario
This spacious, 6-bedroom, all-brick, Royal-built raised bungalow in wonderful Greenbank has the perfect layout to accommodate a large or extended family, with ideal potential for two separate units. Both levels feature a large primary bedroom with an ensuite and two more bedrooms, some currently used as office spaces which provides for great flexibility in lifestyle options. Two generously sized living rooms with gas fireplaces create a warm and inviting atmosphere throughout. All above-grade windows fill the lower level with light, and two separate lower-level walkouts provide accessibility potential, convenience, and opportunity. Step out from the kitchen sliding door (new 2024) to the large deck for morning coffee and enjoy the exceptional peace and privacy, and the ravine backdrop. Or out to the lower patio for fun in the huge, lush backyard. A large portion of the backyard is fully fenced and is a perfect play area for small children or pets. Enjoy the outdoor room with new windows and screens in (2024) which is ideal for summer evenings. A large shed with hydro is perfect for a workshop and outdoor storage. Roof shingles (2020), heat pump, baseboard heaters ( never used, very rarely needed), water softener, water heater all (new 2024). New laundry sink (2025). All of this in a friendly neighbourhood known for it's sense of community and its highly rated little country school house where the littles stay young a bit longer. This is the place where families grow roots. Centrally located for a super-easy and quick commute to major city centres! (id:59743)
Royal LePage Frank Real Estate
544 Crowe Road
Quinte West, Ontario
Welcome to your own slice of paradise - where country living meets endless potential. Whether you're a nature enthusiast, hunter, hiker, sunrise and sunset chaser, or ATV adventurer, this stunning property has something for everyone. Approximately 40 acres of beautifully varied landscape offer a mix of open fields, wooded areas, and a picturesque stream that runs through the property, naturally dividing it into two scenic 20-acre sections. It's the perfect canvas for building your dream home while still enjoying the serenity of forested trails and the beauty of a natural water feature. Every step across this land reveals something new - expansive views, peaceful clearings, and quiet corners waiting to be explored. Dual road access from both Crowe Road and the improved Deer Run Road adds even more appeal and convenience, and hydro is currently being installed along the road. If you've been searching for breathtaking acreage with privacy, potential, and charm - this is it. Come walk the land and see for yourself. You won't want to leave. (id:59743)
Exit Realty Group
310 Rubidge Street
Peterborough Central, Ontario
Exceptional MAIN FLOOR Professional Office Space for Lease with western exposure. Located in an attractive, well-maintained building with private parking, this prime office space features four individual rooms, a welcoming waiting room, a two-piece bathroom, a foyer, and a dedicated supply area. Rent includes heat, hydro, and water; tenant is responsible for internet services. Previously used as a medical office located on public transit route, minutes walking distance to restaurants, shops and the downtown core. This space easily lends itself to a boutique vibe awaiting your personal touches. **Some photos are virtually staged** (id:59743)
Coldwell Banker Electric Realty
70 - 1 Place D'armes
Kingston, Ontario
Tucked within a quiet courtyard in the sought-after waterfront community of Frontenac Village, this spacious three-level townhome offers comfort and convenience in the heart of downtown Kingston. This bright home features three bedrooms and 2.5 bathrooms, with hardwood flooring throughout the main level. The formal living room flows into the adjacent dining area, while the kitchen offers subtle updates that preserve its retro charm, complete with a cozy breakfast nook. The primary suite includes a walk-in closet and full ensuite. Two additional bedrooms share a second full bathroom. On the lower level, enjoy a comfortable family room with a fireplace and walkout to a large private patio with sunny western exposure. This level also includes a laundry/storage area and direct access to underground parking. Experience the best of downtown living while enjoying the privacy and community feel of Frontenac Village. (id:59743)
RE/MAX Quinte Ltd.
331 - 2338 Chevron Prince Path
Oshawa, Ontario
Who says you can't have it all...This 4-bedroom townhome gives you the space you need in a location you'll love, One of Oshawa's most sought-after communities. Whether you're raising a family or making a smart investment, this home checks all the boxes. 4 spacious bedrooms - So room for the whole family , 2.5 bathrooms - no more morning bathroom battles, Hardwood floors on the main level- easy to keep clean, Upgraded kitchen cabinets + brand-new stainless steel appliances and Brand New Carpet throughout . Walking distance to schools, shops, and public transit -convenience at your doorstep..... Imagine stepping outside to tree-lined streets, morning coffee in a sunlit kitchen, and the ease of having everything close by. This is more than a home it's the lifestyle upgrade you've been waiting for. (id:59743)
RE/MAX Jazz Inc.
