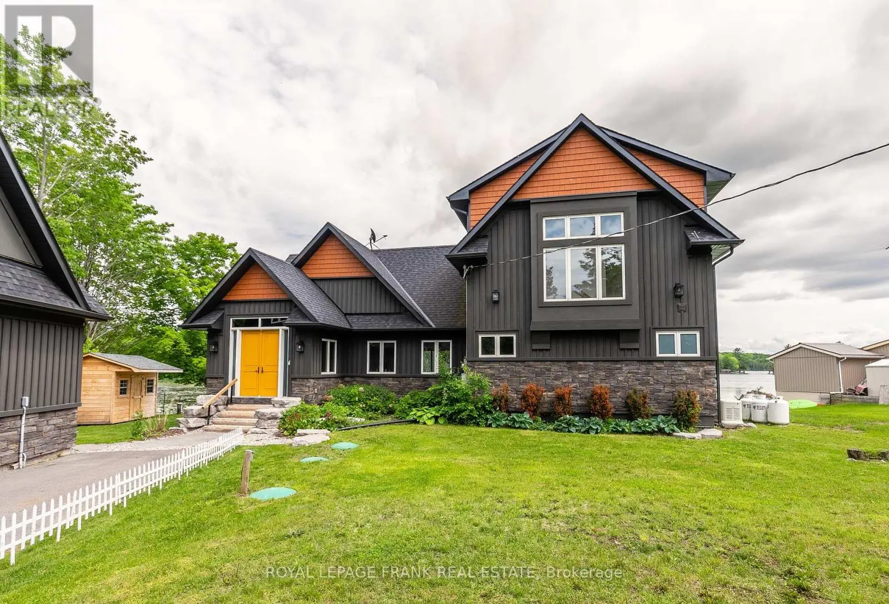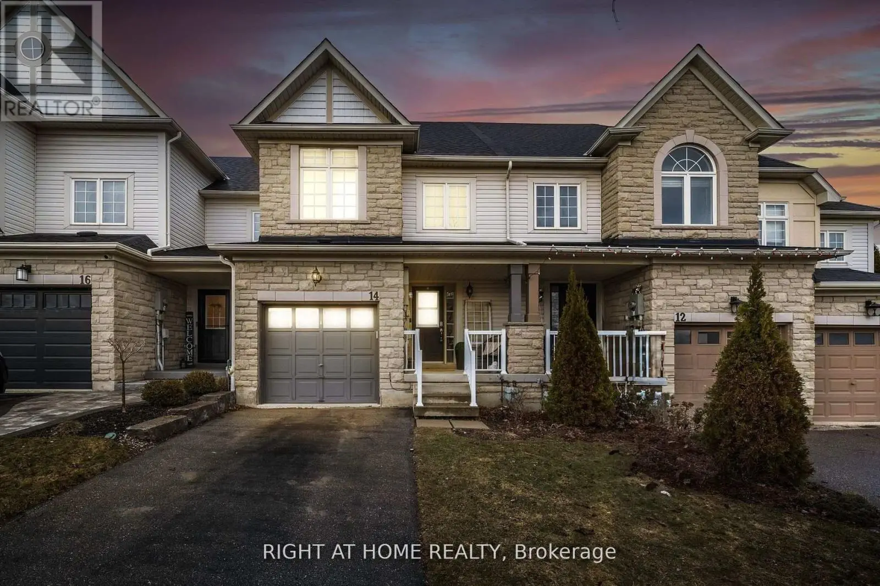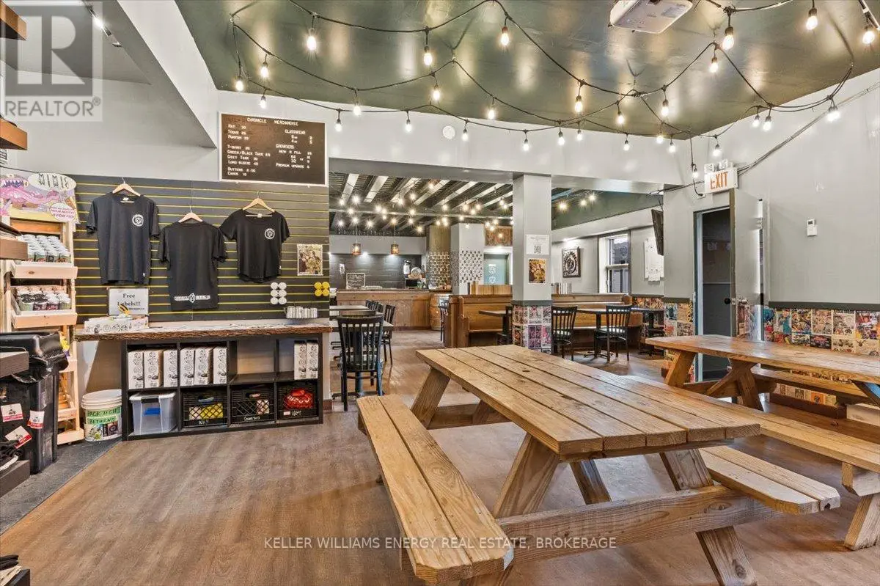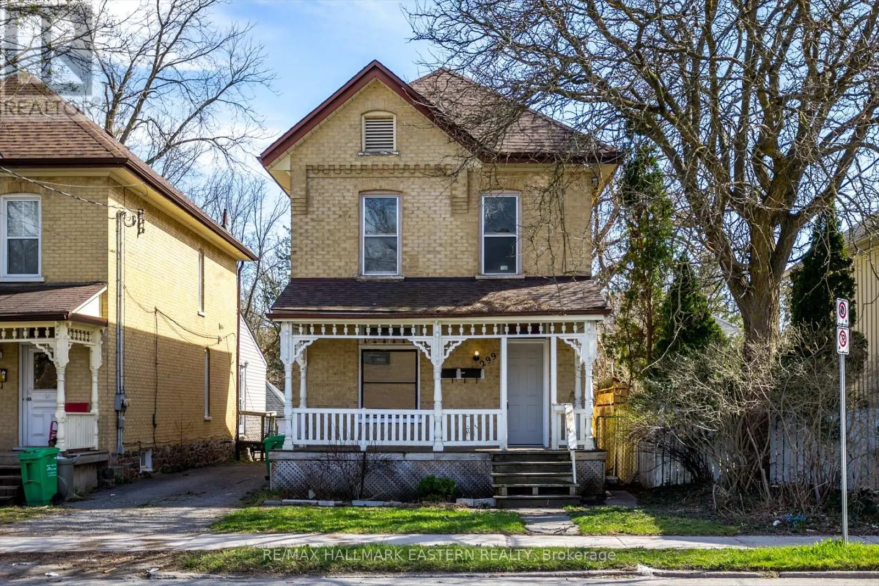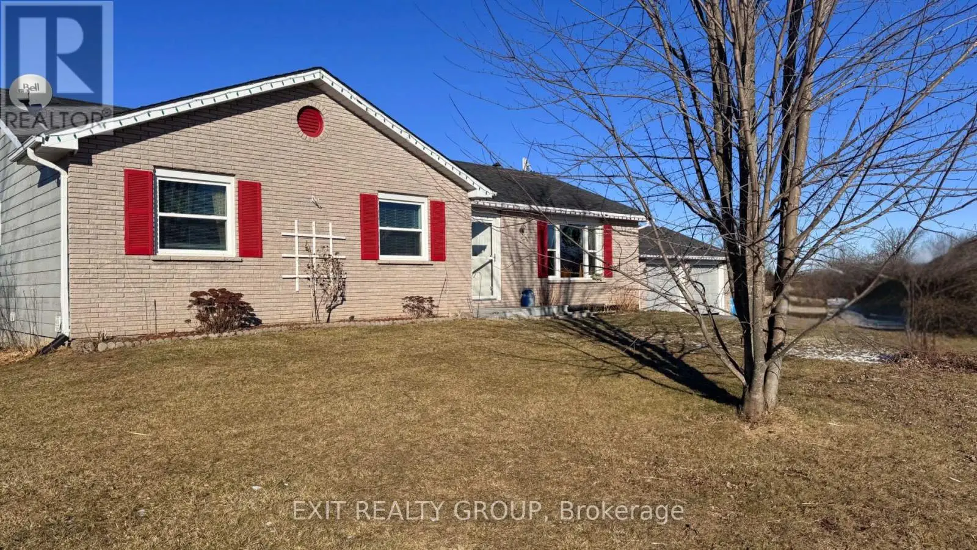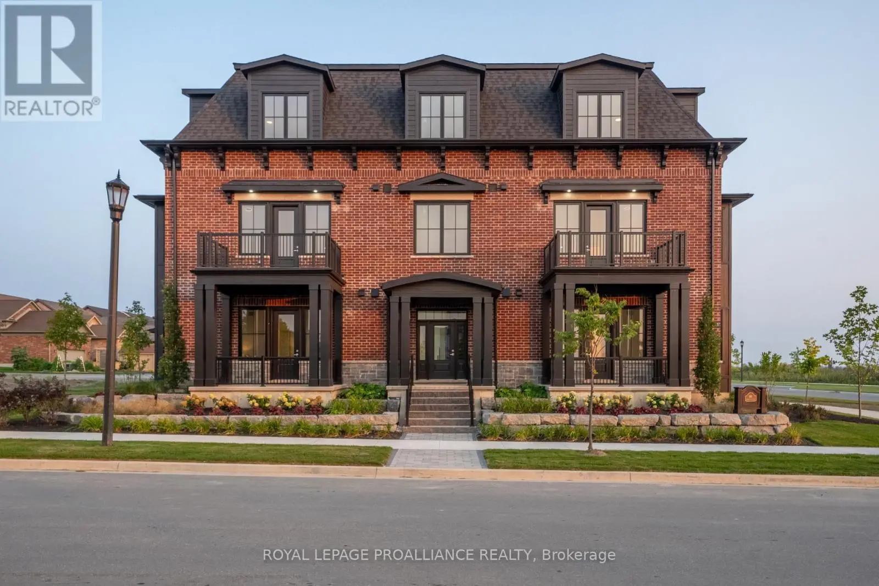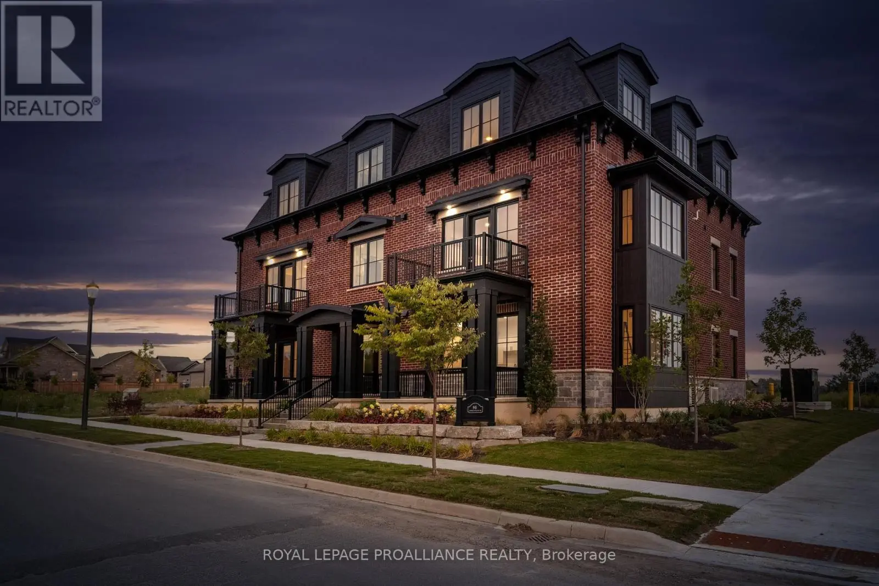59 Frank Street
Belleville, Ontario
What an opportunity for first time Buyers or those looking for an investment property. This centrally located two bedroom home on a large lot has under gone many upgrades. Steel roof installed, a furnace, tankless water heater, new decking at the front and the back of the house, insulation, increased to an R50 rating, significant upgrades to the bathroom as well as converting the garage into a beautiful new living room with garden doors leading to the deck 2015. New siding, flooring and fencing 2024.This home is move in ready and it also has a substantial back yard surrounded by trees. A great alternative to renting. (id:59743)
Royal LePage Proalliance Realty
91 Peninsula Drive
Trent Lakes, Ontario
This stunning lakeside retreat seamlessly blends modern design with the natural beauty of Little Bald Lake. Fully renovated in 2017 with a 2-storey addition, this home exudes thoughtful craftsmanship and functionality. Step into an open-concept kitchen, living, and dining area, where cathedral ceilings and oversized sliding glass doors invite you to enjoy the outdoors while framing spectacular lake views. The main floor offers three spacious bedrooms and two main-floor baths with showers, while the second floor is dedicated to a luxurious primary suite complete with a 5-piece ensuite, a walk-in closet, and a private covered balcony perfect for unwinding with a view. Outside, a no-maintenance floating dock with an aluminum frame provides effortless access to the lake, and a 2-car garage with a sizable bunkie/loft space above expands your options for additional living or recreational use. This retreat also boasts a successful Air BnB following, making it not only a private sanctuary but also a proven investment. Experience lakeside living at its finest an ideal escape for those who value quality and tranquility on the water. (id:59743)
Royal LePage Frank Real Estate
1035 Grandlea Court
Oshawa, Ontario
Peaceful Living Backing Onto Nature Fully Finished 3-Bedroom HomeWelcome to this beautifully maintained detached 2-storey home, offering 3 spacious bedrooms, 3 bathrooms, and a fully finished layout designed for both comfort and function. Located in a quiet, family-friendly court, doors away from a Park (soccer field & Baseball diamond). Also, this home backs directly onto a conservation area, delivering rare privacy and a tranquil, south-facing backyard oasis. The main level features an inviting layout with warm natural light, a large kitchen and dining area, and a walkout to your oversized deck perfect for outdoor dining or enjoying peaceful views of nature.Upstairs, you'll find 3 well-appointed bedrooms, including a generous primary suite, while the finished basement offers a cozy family room, dedicated storage space, and gym or home office ideal for today's modern lifestyle.With no rear neighbours, a south-facing backyard for sun all day, and a location that blends community convenience with natural beauty, this home is the perfect fit for families, professionals, or anyone looking to unwind in style. (id:59743)
RE/MAX Hallmark First Group Realty Ltd.
14 Dodds Square
Clarington, Ontario
Welcome to Your Dream Home at 14 Dodds Square! Discover the perfect blend of comfort and convenience in this stunning property, located in a highly desirable area just moments from Highway 401 and all essential amenities. This home is the ideal sanctuary for those seeking both style and accessibility. Step inside and be greeted by an impressive stone and vinyl exterior that exudes curb appeal. The grand foyer welcomes you with soaring 16-foot ceilings, creating a bright and open ambiance that sets the tone for the rest of the home. Enjoy modern living with new flooring throughout, adding a fresh and stylish touch to every room. The main level features a conveniently located bathroom, perfect for guests and family alike. The finished basement offers versatile space that can be used for entertainment, a home gym, or extra storage. Plus, you'll appreciate the seamless access from the garage, making daily life even more convenient. Freshly painted and move-in ready, this home has a clean and contemporary feel with 3 generous bedrooms and 2 bathrooms, there's ample space for your family to live and grow. Don't miss the chance to make this beautiful home your own! (id:59743)
Right At Home Realty
913 Centre Street N
Whitby, Ontario
Nestled in the highly sought-after Williamsburg neighbourhood of Whitby, this beautifully updated raised bungalow offers over 1000 sqft of comfortable living space. Featuring 3 + 2 bedrooms and 2 full bathrooms, this home is move-in ready and brimming with modern appeal. Step inside to discover hardwood floors flowing throughout the main level, complemented by upgraded doors and hardware. The stylish, modern kitchen boasts high-end Samsung stainless steel appliances and an inviting eating area that overlooks the bright and airy living room. A large picture window floods the living spaces with natural light, creating an ideal environment for entertaining and family gatherings. The main floor offers three bedrooms and a fully updated 4-piece bathroom. One of the bedrooms provides direct access to the fantastic backyard, an entertainer's delight with a deck and patio area offering plenty of room for summer gatherings.. The detached garage also offers convenient backyard entry. Descend to the fully finished basement, enhanced by new laminate flooring, offers two additional bedrooms with above-grade windows, a versatile open-concept recreation room, and a generously sized 3-piece bathroom. Benefit from ample storage options, including a dedicated laundry room and a practical cold room. Located in the heart of Williamsburg, you'll enjoy easy access to excellent schools, parks, shopping, and all the amenities Whitby has to offer. Don't miss this incredible opportunity to own a beautifully updated home in one of Whitby's most desirable neighbourhoods! (id:59743)
Keller Williams Energy Real Estate
3 - 422 Lake Road
Clarington, Ontario
Established, award-winning craft brewery in Durham Region with a strong brand presence and growth potential. Operating since 2017, this brewery serves customers in-house and supplies 100+ licensees across Southern Ontario. Features include an in-house canning line and an LCBO listing. Current lease until 2028, with a 5+5 extension available. Existing capacity can be tripled. Training provided. Fantastic opportunity for an owner-operator or investor in the craft beverage industry! (id:59743)
Keller Williams Energy Real Estate
299 Mcdonnel Street
Peterborough, Ontario
Attention Investors and First-Time Home buyers! Here's a fantastic opportunity: Rent one unit, live in the other or rent out both! This legal duplex offers vacant possession giving you the freedom to set your own rents. The main floor features 2 spacious bedrooms, while the upper unit offers a large bedroom with plenty of room to relax. The front driveway provides space for 3 parking spots, and 1 parking space at the back. This property has been freshly painted and boasts new flooring throughout. Ideally located close to downtown and steps to transit route (including Trent Express). Its just steps away from the Trans Canada walking/biking trail and is situated in the heart of beautiful downtown Peterborough. You'll be within walking distance to shops, restaurants, and the picturesque Little Lake. Don't miss out on this prime opportunity! (id:59743)
RE/MAX Hallmark Eastern Realty
166 Marsh Point Lane
Quinte West, Ontario
Waterfront Paradise on the Trent-Severn Waterway! Welcome to 166 Marsh Point Lane, a stunning 3-bed, 2-bath, four-season south-facing bungalow retreat nestled along the renowned Trent-Severn Waterway. This picture-perfect waterfront home surrounded by stunning landscaping and pristine swimmable shoreline offers a serene escape that seamlessly blends natural beauty with modern comforts. Whether you are boating on the Trent River, enjoying a peaceful paddle, dining al fresco or relaxing in your screened in gazebo/sun room, this property is the epitome of waterfront living. A raised walkway welcomes you to the front entrance, leading into an open-concept living space that immediately feels like home. The updated kitchen features SS appliances, pantry and a breakfast bar perfect for entertaining or quiet mornings. White-washed tongue & groove ceilings, wooden beams & modern fixtures throughout provide warmth and character. The family room invites you to unwind with a book while enjoying panoramic water views through oversized windows. A propane fireplace offers warm comfort on winter afternoons after a snowy hike or cross country ski. The Primary Bedroom is a private haven with a 3-piece ensuite and WI closet. The second bedroom opens onto a private deck, ideal for morning coffee rituals. A third bedroom offers versatility as a guest space or home office. With main floor laundry, A/C, UV, water system & recent upgrades including a brand-new propane furnace and roof (2025), this home is move-in ready. Enjoy your gorgeous outdoor oasis, gather around the stone fire pit for summer bonfires, or entertain at your outdoor kitchen while taking in the stunning views. Located between Lock 7-8 with approximately 18km between lock. Just 15 minutes from Frankford with conveniences such as groceries, shopping, restaurants and easy access to the 401 corridor. Whether as a year-round residence or a seasonal escape, 166 Marsh Point Lane offers an unparalleled lifestyle on the water! (id:59743)
Royal LePage Proalliance Realty
148 Sugar Bush Road
Kawartha Lakes, Ontario
Welcome to 148 Sugar Bush Road, Janetville, Ontario a splendid residence nestled on an expansive one-acre lot, surrounded by picturesque farmland and conveniently close to all amenities. This impressive bungalow offers a harmonious blend of comfort and sophistication, featuring three plus two bedrooms, a fully finished basement, and an unfinished golf simulator or media room waiting to be tailored to your desires. Step inside to discover a grand, double-height centerpiece fireplace that anchors the spacious interior, complemented by beautiful hardwood floors throughout. The home boasts a three-car tandem garage and a thoughtfully crafted basement with durable Dry Core underlayment, ensuring quality and longevity. The gourmet eat-in kitchen is a culinary enthusiasts dream, equipped with top-of-the-line stainless steel appliances and a walkout patio that overlooks a breathtaking, private landscape perfect for sunrise and sunset views. Abundant large windows flood the home with natural light, creating a bright and inviting atmosphere. This property truly has too many features to list an exquisite must-see opportunity! (id:59743)
Right At Home Realty
105 County Road 12
Greater Napanee, Ontario
Nestled on a picturesque 1.38-acre lot, this solid brick bungalow is the ideal blend of rural tranquility and modern convenience. Boasting 3 bedrooms, including a primary suite with its own ensuite, and a 4-piece main bath, this home is designed with both comfort and functionality in mind. The finished lower level is a standout feature, offering its own kitchen, bathroom, storage space, and a separate entrance perfect for an in-law suite or rental potential. Thoughtful updates, such as a new front door and windows (approximately 7 years old), add to the home's appeal, while main floor laundry ensures everyday convenience. Outside, a 2.5-car garage and expansive driveway provide ample parking, making this property ideal for hosting family and friends. Located just minutes from Napanee, Kingston, and Belleville, you'll enjoy easy access to all the amenities you need, all while savouring the peace of country living. Don't miss the opportunity to make this charming property your own. Schedule your private viewing today! (id:59743)
Exit Realty Group
101 - 941 Charles Wilson Parkway
Cobourg, Ontario
** BRAND NEW and ready for IMMEDIATE OCCUPANCY ** Step into Unit 101 at Rubidge Place, Cobourg's newest premier condominium development. This boutique-style building offers 6 exclusive units, combining timeless architectural charm with contemporary condo living. With only two corner units per floor, residents are treated to enhanced privacy and expansive views. This thoughtfully designed 2-bedroom, 2-bath residence spans 1,350 sq. ft. and provides a modern retreat flooded with natural light. Featuring 10 ft ceilings and a spacious walkout to a private terrace, this condo offers the perfect setting for relaxing with breathtaking sunsets. The kitchen features Quartz countertops and high-end appliances. With elevator access, dedicated storage locker, parking, and two entrances into the unit, this condo provides a perfect balance of convenience and style. Ideal for a lock-and-go lifestyle, Unit 101 combines modern comfort with low-maintenance living. Experience the best of luxury living at Rubidge Place! (id:59743)
Royal LePage Proalliance Realty
301 - 941 Charles Wilson Parkway
Cobourg, Ontario
** BRAND NEW and ready for IMMEDIATE OCCUPANCY ** Welcome to Unit 301 at Rubidge Place, Cobourg's newest premier condo development. This boutique-style building features 6 exclusive units, combining timeless architectural charm with luxury condominium living. With only two corner units per floor, residents are treated to enhanced privacy and expansive views. Spanning 1,120 sq ft, this beautifully designed 2-bedroom, 2-bath condo offers a contemporary retreat with abundant natural light throughout. Enjoy 10 ft ceilings, scenic 3rd floor views, and breathtaking sunsets on demand. With elevator access, dedicated storage, parking, and two entrances into the unit, this condo provides a perfect balance of convenience and style. Ideal for a lock-and-go lifestyle, Unit 301 combines modern comfort with low-maintenance living. Experience the best of luxury living at Rubidge Place! (id:59743)
Royal LePage Proalliance Realty

