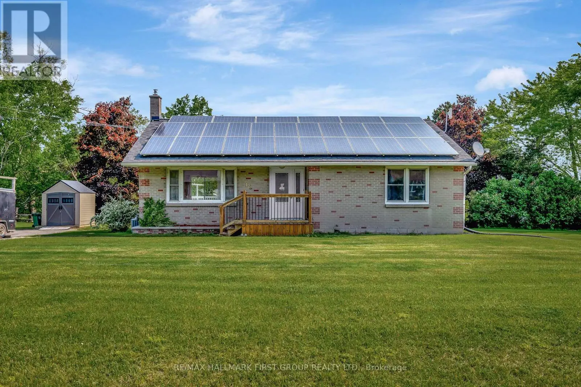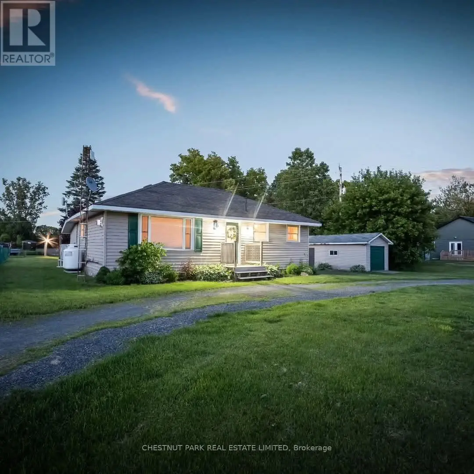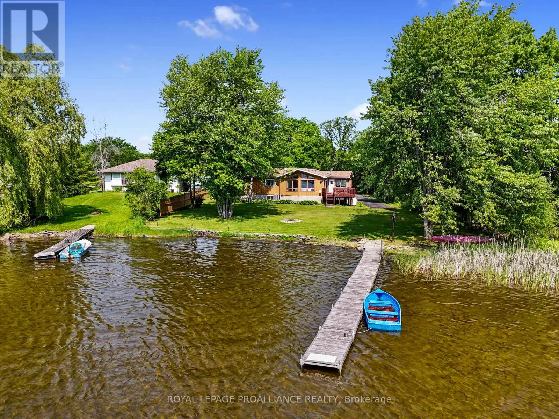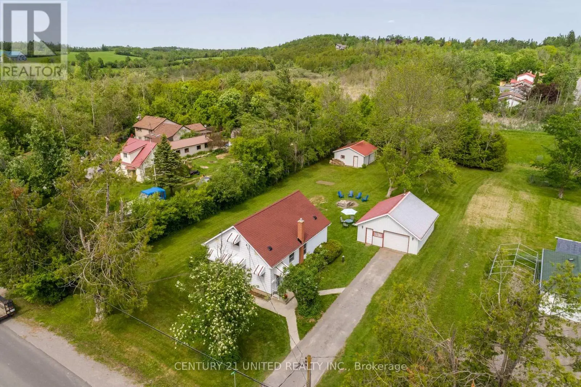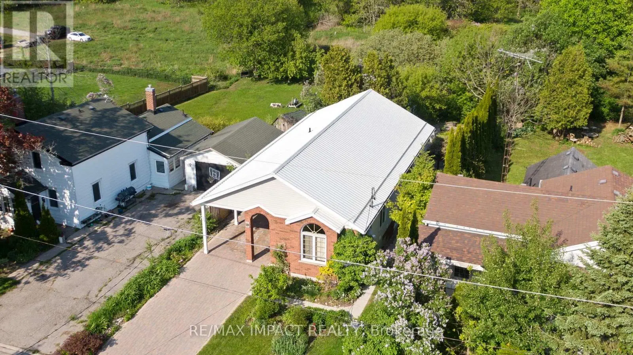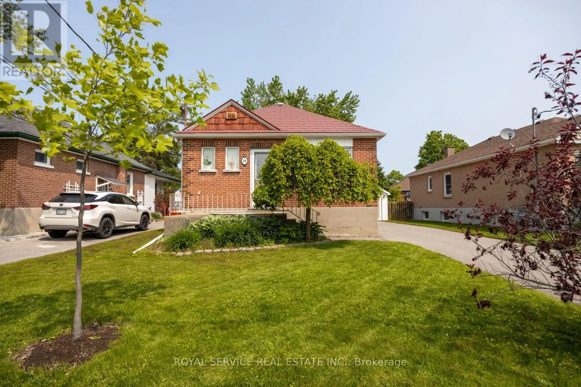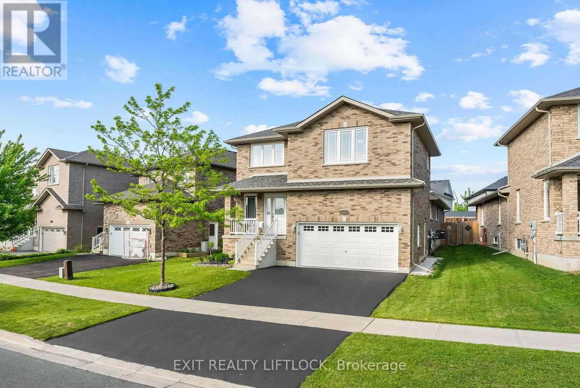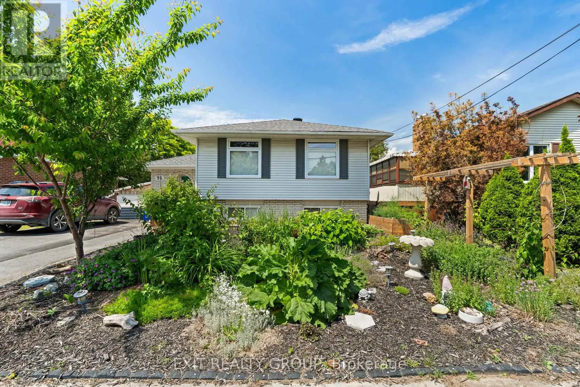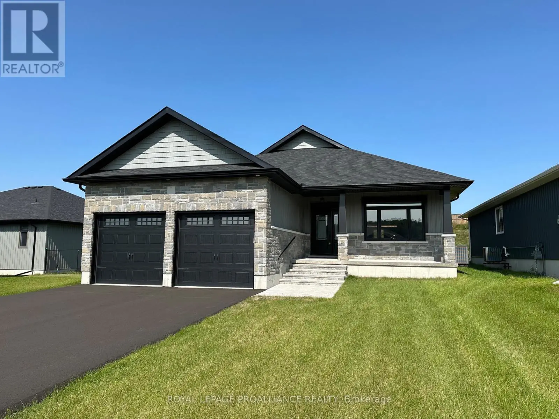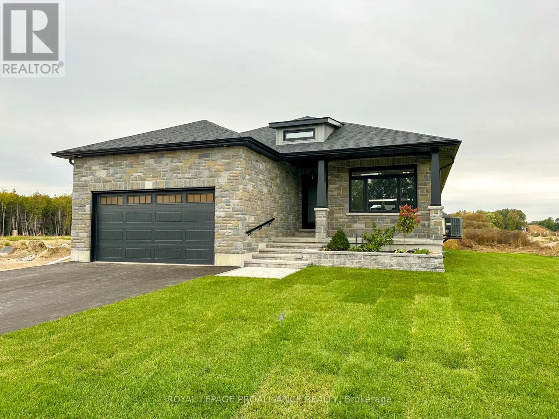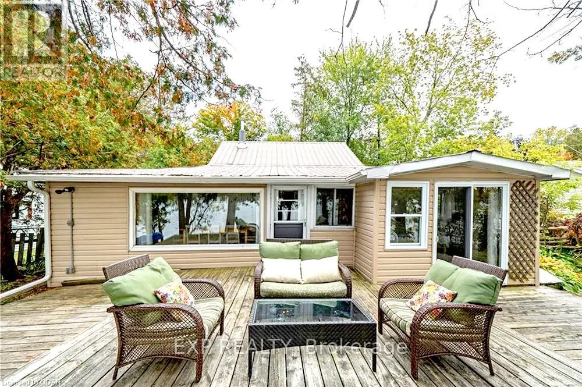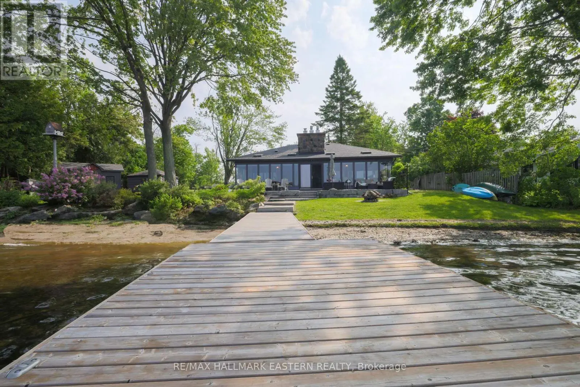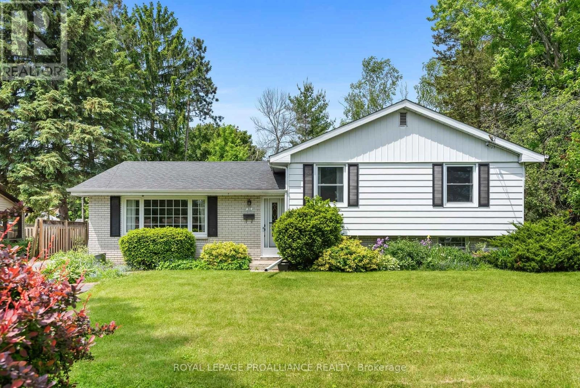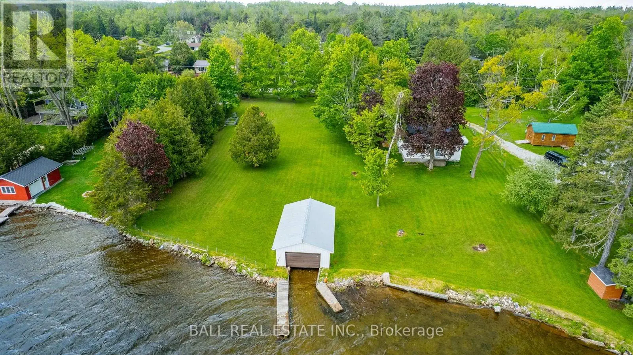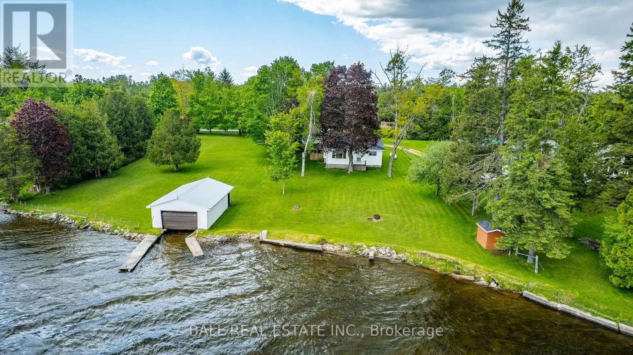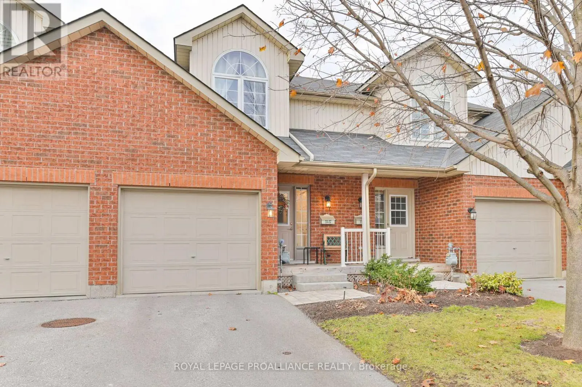12 Roseland Drive
Quinte West, Ontario
Opportunity knocks in this equity-builder set in Roseland Acres, steps to the Bay of Quinte and in the heart of Carrying Place- where you benefit from a sense of community, a sought-after school district and easy access to Highway 401, PEC & area amenities. Perfect for those who are looking to break into the market without breaking the bank! With its traditional floor plan, you will find a sun-filled living room/dining combination, 3 bedrooms, a 4pc. bathroom and a cozy kitchen on the main level! Enjoy access to the deck, backyard and garden shed from the patio doors in the dining room while a newly constructed from porch provides a quiet spot to enjoy your neighbourhood! The partially finished basement allows you to entertain in the rec room with a gas fireplace and expansive bar or to add an additional bedroom, living space or workshop area. What you'll love: A generous lot with space to breathe, barbecue, or build that dream garden. Solid bones- they don't build them like this anymore. Benefit from economical utility costs with gas heating, central air & the solar panel contract while the functional layout confirms that this isn't just a house- it is a home to make your own in a popular, yet peaceful location with access to nature and convenience. (id:59743)
RE/MAX Hallmark First Group Realty Ltd.
1805 County Road 10
Prince Edward County, Ontario
Nestled on a generous 1/2 acre lot just moments from downtown Picton and the world-famous Sandbanks Beach, this beautifully renovated 2-bedroom, 1-bathroom home blends vintage charm with modern elegance creating an inviting, warm atmosphere youll never want to leave.Step inside and feel the comfort of thoughtful updates and timeless design. The home has been fully renovated to capture a cozy yet elevated aesthetic, complete with a fireplace that sets the perfect mood for laid-back evenings or hosting close friends. Out back, privacy abounds with open field views and space to breathe. Whether you're soaking in the hot tub (professionally serviced weekly), relaxing in the bunkie perfect for guests or creative space, or sitting around the fire under the stars this is where comfort and inspiration meet. The large detached garage (with its own electrical panel) offers endless potential for a workshop, studio, or storage for all your beach toys and county treasures. With a new furnace and ductwork (2022), new water system and hot water tank (2022), plus a full UV and softener system, this home is as practical as it is beautiful. Moments from Pictons vibrant culinary scene and one-of-a-kind boutiques, this gem offers both the serenity of the countryside and the heartbeat of a community rich with culture and creativity. Whether you're looking for a serene vacation escape or a stylish first home, this move-in ready retreat offers it all. Dont miss the chance to own your own slice of Prince Edward County comfort and charm. (id:59743)
Chestnut Park Real Estate Limited
269 Hillside Drive
Trent Hills, Ontario
Welcome to your dream retreat just outside the charming town of Campbellford on Meyers Island, only 1.5 hours from Toronto, yet a world away from the hustle and bustle. This fully renovated4-bedroom, 2-bathroom waterfront home sits on the serene banks of the Trent River, part of the iconic Trent-Severn Waterway. Whether you're a boating enthusiast, nature lover, or someone simply craving peace and beauty, this location offers it all stunning panoramic views, calm waters perfect for boating, swimming, fishing, and endless opportunities to explore Ontario's most scenic waterways. Step inside and be instantly impressed by the open-concept gourmet kitchen and living area, where natural light floods through expansive windows, creating an airy, sophisticated space with breathtaking river views. At the heart of the living room is a gas stove, adding warmth and ambiance perfect for cozy evenings year-round. High-end finishes, stylish design, and attention to detail make this home as functional as it is beautiful. Off the main living area, a cozy sunroom awaits ideal as a reading nook, serene home office, or yoga space with direct access to your spacious riverside deck, perfect for morning coffee or evening wine as the sun sets over the water. The primary suite offers a private sanctuary, complete with a modern 3-piece ensuite. Downstairs, you'll find a fully finished lower level featuring a fourth bedroom and two additional living spaces customize them as a family room, games lounge, gym, or guest suite...the possibilities are endless. Outdoors, enjoy a double car garage for all your toys, plus a separate shed for tools and storage ideal for both full-time living or weekend escapes. Located just minutes from Campbellford's charming shops, restaurants, and cafes, as well as the famous Dooher's Bakery, Empire Cheese Factory, and scenic Ferris Provincial Park, this property combines rural tranquility with small-town charm and convenience. Luxury. Lifestyle. Location. (id:59743)
Royal LePage Proalliance Realty
2737 Television Road
Douro-Dummer, Ontario
City living with cheaper taxes & no water/sewer bill - Pre-list home inspection available! Welcome to this charming 1.5-storey home on the edge of Peterborough in the desirable Donwood community. Nestled on just under 1/2 an acre, this beautifully treed property offers space & privacy with the potential to expand + 2 garages a perfect home for those looking to settle in enjoying a peaceful country setting! Inside, the freshly painted main floor includes a functional layout with an eat-in kitchen, a bright living/dining area, 2 bedrooms, and a clean 4-pc bath. Upstairs, you'll find a spacious bonus/family room and an additional bedroom a great option for your private primary suite! The mostly-finished lower level has additional living space including a rec room, 3-pc bathroom, den/bedroom, laundry, utility & storage areas. New flooring & dropped ceiling would complete the downstairs! This property features 2 detached double garages! The main garage includes a concrete floor with garage door opener, while the 2nd garage, situated at the back of the lot, is ideal for a home-based business, the car enthusiast, or added storage with income potential. If you like to "tinker" this is the one! Ideal for buyers seeking more space for work, hobbies, or simply enjoying the outdoors all within easy reach of schools, shopping, and city amenities. (id:59743)
Century 21 United Realty Inc.
138 Tremaine Street
Cobourg, Ontario
This quality, custom-built 4-bedroom bungalow by renowned builder Henry Wiersma is ideally situated in a sought-after area just a short stroll to the lake and an easy walk to downtown shops, restaurants, and the waterfront. Enjoy relaxing in the spacious family room or hosting guests in the elegant formal dining room. The bright and cheerful kitchen offers ample cabinetry and is perfect for everyday living and entertaining. The dreamy primary bedroom provides a peaceful escape, while the home's many thoughtful features include a durable metal roof for added peace of mind. The main level is wheel chair accessable including a wheel chair accessable shower. A standout feature is the separate entrance to the lower-level 2-bedroom apartment, complete with a full kitchen and a 4-piece bath ideal for extended family, guests, or rental potential. Step outside to your private backyard oasis, a perfect retreat for relaxing or enjoying quiet outdoor moments. The lower appartment is currently rented. The tenant will vacate prior to closing. (id:59743)
RE/MAX Impact Realty
113 Tremaine Street
Cobourg, Ontario
Elegantly poised with glorious lake views. A 2,600 sq ft light-filled & comforting home that blends yesteryear charm with fresh, updated decor in a a highly desirable, lakeside neighbourhood. Enjoy the tranquility of Lakeside living in this exceptional 4BR, 2Ensuite Bath home + addition on a 85.75 ft x 75 ft fenced lot. A Peaceful setting surrounded by gardens, mature trees, panoramic views of the lake at Monk's Cove Cobourg, serene but just minutes to the 401 & VIA Rail Station, 100 KM to Toronto. Cobblestone & Cedar Shake exterior accents add charm. Oak strip & Pine floors lead you through spacious principal rooms with tall windows, a quaint sunroom, and a formal dining room that opens onto a private stone patio, ideal for entertaining or relaxing. The kitchen, part of a thoughtful addition in the late 90s, provides lots of space for cooks & their guests, while the adjacent home office/den offers a quiet spot to work from home or create a studio space. Upstairs, the Primary Suite is a true sanctuary: walk-in closet, ensuite bath, French doors opening to a private balcony & breathtaking lake views. A private space for watching sunsets or stargazing. A second guest bedroom includes its own ensuite & 2 more bedrooms complete the upper level. Stroll or cycle the scenic waterfront trails, stroll through Peace Park to the shops, restaurants, beach, marina & boardwalk just 2km away in the vibrant downtown. Whether you're seeking a full-time residence, weekend retreat, or potential boutique B&B, this home offers a rare chance to own a fantastic & many faceted home in a lakeside setting. Vacant. Move-in for summer! Re-Design to your desires or enjoy this charming home as is. A rare opportunity in a prestigious lakeside neighbourhood of new-builds, designer homes & lovingly restored vintage properties. Come experience the joy of a lakeside lifestyle. (id:59743)
Century 21 All-Pro Realty (1993) Ltd.
67 Hillcroft Way
Kawartha Lakes, Ontario
Welcome to this newly built detached bungalow offering carefree, condo-style living-without the fees or restrictions! Ideally located in the heart of Bobcaygeon, this 3-bedroom, 2-bath home features main-floor living just steps from shops, restaurants, and the scenic waterfront. The open-concept layout includes a modern kitchen with stainless steel appliances and a bright, spacious living area perfect for everyday comfort and entertaining. The primary bedroom offers a walk-in closet and private ensuite, while two additional bedrooms and a second full bathroom provide flexibility for guests or a home office. Built on a fully engineered concrete foundation with a grade-level slab, this home ensures lasting durability and peace of mind. A full-size 20ft x 22ft garage with separate roll-up doors comfortably accommodates two full-size pickup trucks and features a 10ft ceiling-ideal for adding shelving and maximizing storage. The small, compact yard offers easy maintenance, making this home perfect for low-stress living. With quality upgrades throughout this single floor home and a prime location close to all amenities, this home combines modern style with small-town charm. (id:59743)
Century 21 United Realty Inc.
388 Dublin Street
Peterborough Central, Ontario
Welcome to 388 Dublin Street in Peterborough. This brick, three-bedroom, one-bathroom home has so much to offer both both inside and out. Located in a great area close to schools, parks, trails, and everyday amenities, this property is convenient and ready for you to move in. Step inside to find a warm and inviting layout with so much natural light. A standout feature is the four-season sunroom, complete with a wood-burning fireplace and access to the large back deck - great for relaxing in any season. The side entrance offers potential for an in-law setup, giving you more flexibility in how you use the space. Outside, the oversized backyard provides room for children, pets, or entertaining. There's a charming A-frame structure that could be used as a playhouse or garden shed. The detached garage with electricity offers extra storage or space for your projects. The home has a metal roof and most of the windows have been updated, which adds long-term value and reduces maintenance concerns. Public transit is close by, making it easy to get around town whether you're commuting or enjoying nearby attractions. Whether you are ready to settle down or looking for a well-placed investment, 388 Dublin Street offers a cozy and practical place to call home. Don't miss the chance to see this welcoming property in a sought-after neighborhood. (id:59743)
Royal Service Real Estate Inc.
2519 Foxmeadow Road
Peterborough East, Ontario
Welcome to this lovingly cared for raised bungalow, ideally located in Peterborough's sought-after east end. This home offers 2+1 bedrooms and 2 full bathrooms, ideal for families, downsizers, or first-time buyers. The lower level has been recently renovated and is fully finished, offering additional living space. Inside, you'll find a bright and functional layout featuring a combined living and dining room, perfect for entertaining, along with a spacious eat-in kitchen that walks out through patio doors to a fully fenced, level backyard complete with deck and patio for outdoor enjoyment. Enjoy cozy evenings by your fire table in the private backyard, a perfect spot to relax or entertain. Just steps from Beavermead Park, the scenic Trent-Severn Waterway, and beautiful walking trails, this home also offers easy access to all local amenities. Additional features include newer forced air gas heating, newer central air conditioning, a durable new metal roof, and all appliances included, making this a truly move-in-ready opportunity. This is a solid home in a great location don't miss your chance to make it yours! (id:59743)
Exit Realty Liftlock
69 Dewal Place
Belleville, Ontario
Welcome to this beautifully maintained 2 bedroom plus den, 3-bathroom bungalow townhome in Belleville's desirable Potter's Creek neighbourhood. Bright and stylish, the open-concept main level features a crisp white kitchen with a striking black double sink with matching taps, walk-in pantry, and plenty of counter space perfect for everyday living and entertaining. The upper-level laundry adds convenience with built in cabinetry with folding and hanging area while the spacious primary bedroom offers a private ensuite and a roomy walk-in closet. Downstairs, the fully finished basement includes a second bedroom, full bath, generous family room and a versatile den great for guests, hobbies, or a home office/gym. Step outside to a private back deck with privacy louvres and a 9 foot privacy fence at the back of the property. Lots of space to garden for your own backyard retreat. With a welcoming front entrance, attached garage, central vac rough-in and plenty of storage throughout, this move-in-ready home offers comfort, style, and functionality. All set in a quiet, family-friendly neighbourhood close to CFB Trenton, Loyalist College, parks, schools, trails, Hwy 401, and more. (id:59743)
RE/MAX Quinte Ltd.
182 Chandler Crescent
Peterborough North, Ontario
YOU HAVE THE OPTION TO BUY THIS HOME FULLY FURNISHED. The true move-in ready home. This brick bungaloft is located in the highly desirable Jackson Creek Meadows community and offers 3+2 bedrooms with a full bathroom on each level, giving your family the space to spread out and come together. Over 3500 square feet across all levels (see floor plan). Inside, you'll find hardwood floors, an open concept layout, and cozy gas fireplaces in both the main family room and the lower level rec room. The kitchen offers plenty of storage and includes a pantry. The fully finished basement also features two bedrooms, a full washroom, tons of storage, and a convenient walk-up to the garage. Upstairs, the loft is your own private retreat with a spacious primary bedroom, a bright ensuite, a large walk-in closet, and a sitting area that works perfectly as a home office. The loft space overlooks the main floor, adding openness and light to the heart of the home. This home is filled with natural light, decorated in neutral tones, and has been meticulously maintained from top to bottom. The backyard is fully fenced and ready for kids, pets, or quiet evenings, complete with a nice deck and a hot tub for relaxing or entertaining. And if you love the outdoors, you're just minutes away from scenic trails. You're also close to schools, shopping, the hospital, and just a short drive to the highway. (id:59743)
Exit Realty Liftlock
96 Maple Drive
Belleville, Ontario
Welcome to this spacious and inviting 4-bedroom, 2-bathroom home, ideally located on a quiet street in a central neighbourhood. Offering a peaceful retreat with close proximity to schools, walking paths, and parks, this home is perfect for families seeking convenience and comfort. The fenced-in exterior of this property has everything you could be looking for. There's an abundance of garden area for those with a green thumb, plenty of space for the kids and pets to run around in and enough privacy to enjoy a quiet night with family and friends. Whether you're enjoying the serene outdoors or relaxing inside, this home is a fantastic opportunity for those who love nature and a peaceful lifestyle, all while being just minutes away from everything you need! Don't miss your chance to make this home yours. (id:59743)
Exit Realty Group
38 Mackenzie John Crescent
Brighton, Ontario
This home is to-be-built. Check out our model home for an example of the Builders fit and finish. Photos are sample photos. Welcome to the Chestnut model in Brighton Meadows! This home is fully finished up and down with 4 bdrms (3 on main level), 3 baths, approximately 1578 sq.ft on the main floor. Featuring a stunning custom kitchen with island, spacious great room, walk-out to back deck, primary bedroom with walk-in closet, 9 foot ceilings, upgraded flooring. These turn key homes come with an attached double car garage with inside entry and sodded yard plus 7 year Tarion New Home Warranty. Located less than 5 mins from Presqu'ile Provincial Park with sandy beaches, boat launch, downtown Brighton, 10 mins or less to 401. Customization is still possible. Diamond Homes offers single family detached homes with the option of walkout lower levels & oversized premiums lots. **EXTRAS** Development Directions - Main St south on Ontario St, right turn on Raglan, right into development on Clayton John (id:59743)
Royal LePage Proalliance Realty
31 Mackenzie John Crescent
Brighton, Ontario
This home is to-be-built. Photos are sample photos. Check out our model home for an example of the Builders fit and finish. Welcome to the Applewood model in Brighton Meadows! This home is fully finished up and down situated on a corner lot with 4 bdrms, 3 baths, approximately 1400 sq.ft on the main floor. Featuring a stunning custom kitchen with island, spacious great room, walk-out to back deck, primary bedroom with walk-in closet, 9 foot ceilings, upgraded flooring. These turn key homes come with an attached double car garage with inside entry and sodded yard plus 7 year Tarion New Home Warranty. Located less than 5 mins from Presqu'ile Provincial Park with sandy beaches, boat launch, downtown Brighton, 10 mins or less to 401. Customization is still possible. Diamond Homes offers single family detached homes with the option of walkout lower levels & oversized premiums lots. **EXTRAS** Development Directions - Main St south on Ontario St, right turn on Raglan, right into development on Clayton John (id:59743)
Royal LePage Proalliance Realty
30 Mackenzie John Crescent
Brighton, Ontario
This home is to-be-built. Check out our model home for an example of the Builders fit and finish. Photos are sample photos. Did you love our model home and want to build that plan with a walk out basement on a premium lot backing onto greenspace? This is it!~ Fully finished up and down this hickory plan boasts approximately 1654 square feet (just on the main floor). Featuring a stunning custom kitchen with island, spacious great room, walk-out to back deck, primary bedroom with walk-in closet, 9 foot ceilings, upgraded flooring. These turn key homes come with an attached double car garage with inside entry and sodded yard plus 7 year Tarion New Home Warranty. Located less than 5 mins from Presqu'ile Provincial Park with sandy beaches, boat launch, downtown Brighton, 10 mins or less to 401. Customization is still possible. Diamond Homes offers single family detached homes with the option of walkout lower levels & oversized premiums lots. **EXTRAS** Development Directions - Main St south on Ontario St, right turn on Raglan, right into development on Clayton John (id:59743)
Royal LePage Proalliance Realty
108 Oak Lake Road
Quinte West, Ontario
Enjoy amazing views, stunning sunsets, and wake up to the sound of birdsongs at this Oak Lake lakefront cottage. This property is just steps from the water, where you can swim, boat or fish from your own backyard with lakeside views and a short walk to Oak Lake Resort and beach. Located 2 hours from Toronto and 2.5 hours from Ottawa, this private, family-friendly, spring-fed lake a relaxing and memorable setting to unplug and unwind. The large lakeside deck and open dining area feature a picture window with stunning lake views. There are three bedrooms, the queen bed with a lakefront view, a double bed with a garden view, and a twin bed with a pull-out second twin bed with a yard view. A fully equipped kitchen and a four-piece bathroom provides all the comforts of home. The paddle boat and canoe are just a few also included as part of this turnkey cottage.Located just 5 minutes from Stirling for all your essentialsgroceries, LCBO, and morethis property offers year-round road access and the potential to become a true four-season getaway or full-time residence.Whether you're searching for a peaceful family escape or a turnkey investment with short-term rental potential, this lakeside gem is ready to welcome you! (id:59743)
Exp Realty
926 Grills Road
Quinte West, Ontario
Escape to the countryside and discover this storybook 2-storey red brick farmhouse, nestled on 32 acres of fertile, workable farmland. Whether you're dreaming of a hobby farm, peaceful retreat, or thriving rural business, the possibilities here are endless. Zoned A1/A2, this property offers incredible potential for greenhouses, nurseries, beekeeping, seasonal farm stands, equestrian facilities, kennels, animal boarding, on-farm weddings, and more! Inside, the 3-bedroom, 2-bath farmhouse blends historic charm with modern comfort. The open-concept main floor features beautifully preserved exposed beams, dual staircases, and a unique bonus a spacious games room with built-in bar, thoughtfully converted from a historic church carriage house. Recent updates include enhanced insulation for year-round efficiency, a 10 GPM submersible pump (2023), propane furnace (2022), upgraded windows, and 200-amp electrical service. A detached double-car garage with a durable metal roof adds both practicality and curb appeal. Explore the vast acreage perfect for farming, gardening, or simply enjoying the peace of rural life. With the potential to sever the home and garage, build a secondary dwelling, or pursue development, opportunity truly awaits. Conveniently located between Belleville and Trenton, just minutes from the 401, this one of-a-kind property offers the best of both worlds: serene country living with easy access to urban amenities. Book your private showing today and imagine the possibilities! (id:59743)
Exit Realty Group
2310 Salmon Bay Road
Douro-Dummer, Ontario
Stoney Lake western facing adorable turn key 4 season fun! Walk in and be captivated by the sweeping views of the pretty islands of this stunning lake. 2 Bed 2 Bath plus fun bunkie for the kids and wet slip boathouse for all the water toys. Lovingly decorated to perfection, your family will enjoy this easy access flat lot with gradual entry for the kids. Parents can watch the kids puddle on the beach while they sip a cool drink just steps away on the gorgeous waterfront patio. Perfect area for kayaking, fishing, swimming and all water sports. All conveniences of home with central a/c, forced air heat, beautiful double sided stone fireplace, garbage/recycle pick up at your driveway, easy care hardwood and tile flooring, new septic, new 200 amp service, unfinished basement great for tons of storage and so much more. Set in a friendly area of lovely homes, minutes to the charming village of Lakefield. A short boat ride to Juniper Island for get togethers with lake friends - you will fall in love the minute you walk through the door. (id:59743)
RE/MAX Hallmark Eastern Realty
14 Eastern Avenue
Prince Edward County, Ontario
Paradise in the County! Welcome to you dream home! This spacious bungalow sits on .62 acres with the Bay of Quinte across the street. With water views from north facing windows, the completely renovated home offers you the ultimate in a relaxed lifestyle, ONLY 10 MINUTES to the town of Belleville with all its amenities. Walk in the front door to a gorgeous open concept great room with hardwood floors. Enjoy family gatherings in the dining area with a big picture window and access to the beautiful back garden for easy barbecuing. The living room features a WETT certified new wood stove and has a walkout to a deck with water views. The gourmet kitchen shows true pride of ownership. Stunning quartz counters, farmers sink, under cabinet lighting, pantry with pull-out shelving, custom built butlers servery and so much more. The primary suite features a large picture window, 3 piece ensuite and a huge custom-built walk-in closet with shelving. This home also comes with a walk-out basement, large rec room with custom shelving and built-in electric fireplace. Finished laundry room, gym area, and additional storage cabinets and closets, steps to the large double car garage. Loft above garage is 552 square feet, suitable for future possibilities. Thousands in upgrades. (id:59743)
Land & Gate Real Estate Inc.
9 Clayton John Avenue
Brighton, Ontario
This Gadwall model is a 1373 sq.ft 2 bedroom, 2 bath bungalow featuring high quality luxury vinyl plank flooring, custom kitchen with a peninsula and quartz counters, walkout to back deck, great room with vaulted ceiling with pot lights and gas fireplace, primary bedroom with tile and glass shower in ensuite and double closets. Economical forced air gas, central air, and an HRV for healthy living. Attached double car garage with inside entry and sodded yard plus 7 year Tarion New Home Warranty. Located within 5 mins from Presqu'ile Provincial Park and downtown Brighton, 10 mins or less to 401. January 2025 closing. (id:59743)
Royal LePage Proalliance Realty
36 Applewood Drive
Belleville, Ontario
Nestled at the end of a quiet cul-de-sac in Applewood Gardens, a well-established and friendly neighbourhood in Belleville, this charming side-split home offers a terrific combination of character, space, and location. Situated in the city's west end, this 1,500 sq ft home offers easy access to schools, parks, and amenities, and features four bedrooms and two full bathrooms, ideal for growing families or those seeking a peaceful retreat with room to spread out. Step inside to find original hardwood floors in the living room, dining rooms and bedrooms, creating a warm and inviting atmosphere. The dining area and kitchen lead into an expansive 19' by 19' family room with a cozy fireplace, perfect for entertaining or curling up with a good book. Three generously-sized bedrooms include a large primary bedroom and a nicely updated main bathroom. A fourth bedroom is located on the lower level, offering privacy for guests or older children. A 3-piece bathroom on the main floor adds extra convenience. Outside, the large backyard is shaded by mature trees, offering a private and secure space for children and pets to enjoy. A small deck outside one of the bedrooms offers a sunny spot to relax. With roof shingles replaced in 2017, furnace in 2023 and freshly painted throughout, this home is move-in ready. Whether you're a first-time buyer or looking to settle into a welcoming, family-friendly neighbourhood with mature trees, this property combines timeless charm with modern comfort in a prime Belleville location. (id:59743)
Royal LePage Proalliance Realty
278 Lakeshore Drive
Kawartha Lakes, Ontario
Once-in-a-Lifetime Opportunity on Pigeon Lake! This is your chance to own one of the most incredible building lots available on the Trent-Severn Waterway! Located just minutes from Bobcaygeon and Lindsay, this gently sloping, fully grassed waterfront lot offers everything you could want in a future cottage or lakefront home site. Set on over half an acre with 117 feet of pristine, sand-bottom shoreline, this property features an 18' x 31' wet slip boathouse and a detached 19' x 29' double garage - rare and valuable find on Pigeon Lake. Build your dream home, a luxurious getaway, or even a multi-generational family retreat. The neighboring 4-season cottage is also available, offering the option to purchase both properties together for the ultimate waterfront compound. Enjoy natural gas at the lot line, Bell Fibre internet, municipal garbage/recycling pickup, and year-round road maintenance the comforts of modern living in a peaceful lakeside setting. Just a short boat ride to the famous Pigeon Lake sandbar, known for its clear water and summer fun! This property is more than land, its a lifestyle. Don't miss your chance to make it yours. (id:59743)
Ball Real Estate Inc.
280 Lakeshore Drive
Kawartha Lakes, Ontario
Welcome to your dream escape just minutes from Bobcaygeon and Lindsay! This four-season home or cottage sits on over half an acre of gently sloping, tree-lined land with 106 feet of beautiful, sandy-bottom waterfront on the highly desirable Pigeon Lake. The 1,140 sq.ft. interior offers a bright and open-concept kitchen, living, and dining area that's perfect for entertaining or soaking in peaceful lake views. The main floor includes two spacious bedrooms, a four-piece bathroom, main floor laundry, and just a couple of steps down, you'll find a second cozy living room with big lake views and an inviting primary bedroom suite that feels like a true retreat. The home features a propane fireplace and electric baseboard heating, a durable metal roof, and an oversized 18'10" by 29' double garage for all your storage needs. With an existing drilled well and septic system, this property is well-equipped for year-round living. Natural gas is available at the driveway, Bell Fibre internet is accessible, and the municipally maintained road includes garbage and recycling pickup. You're just a short boat ride away from the famous Pigeon Lake sand bar ideal for sunny summer days on the water. Whether you're looking to enjoy the home as-is, renovate, or build your dream home or cottage, this property is full of potential. For those dreaming of a family compound or extra space, the neighboring vacant building lot is also available to purchase as a package deal. Opportunities like this on Pigeon Lake are rare don't miss your chance to own a true slice of waterfront paradise. (id:59743)
Ball Real Estate Inc.
37 - 35 Albion Street
Belleville, Ontario
Welcome to 35 Albion, Belleville a charming two-story condo just steps from the Moira River and downtown Belleville. Offering the ultimate convenience of condo living, this home is ideal for retirees, busy professionals, or anyone looking to enjoy a low-maintenance lifestyle. This spacious condo features a fantastic layout with three bedrooms, two bathrooms, and a finished basement complete with a cozy family room. The single-car garage provides inside entry, adding to the convenience. Condo fees cover snow removal, lawn maintenance, and other exterior upkeep, leaving you free to focus on what matters most. Ample visitor parking is available,making it easy to host friends and family. Located just five minutes from Highway 401, this property combines the comforts of home with excellent access to shops, restaurants, and more.Don't miss the opportunity to live in this prime location with all the perks of condo living! (id:59743)
Royal LePage Proalliance Realty
