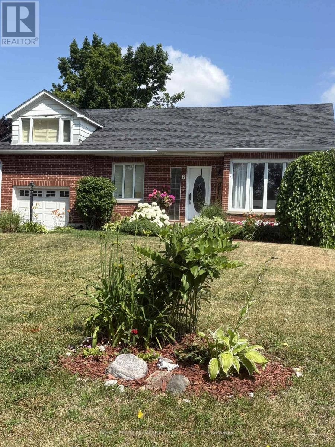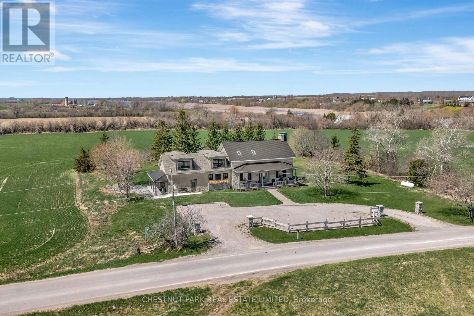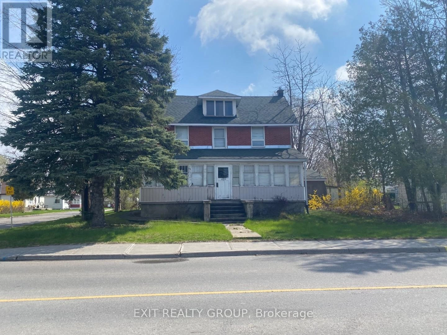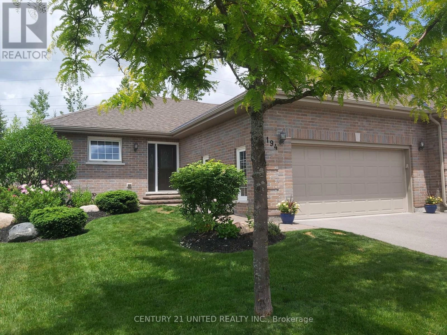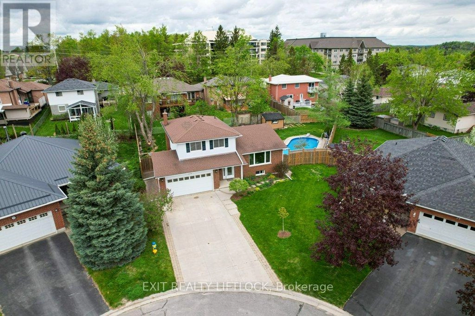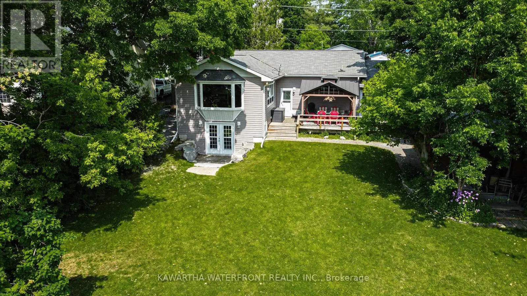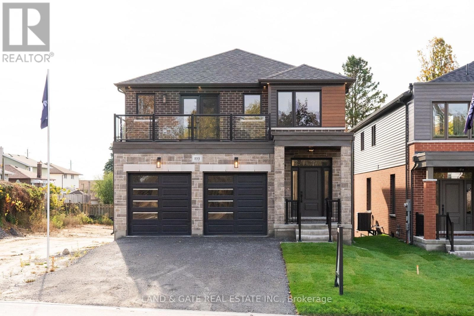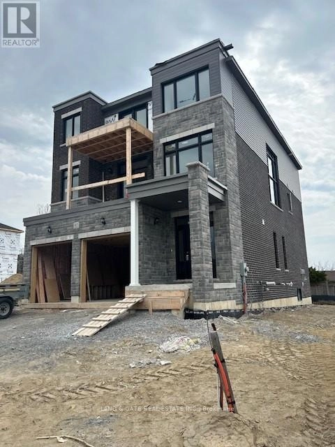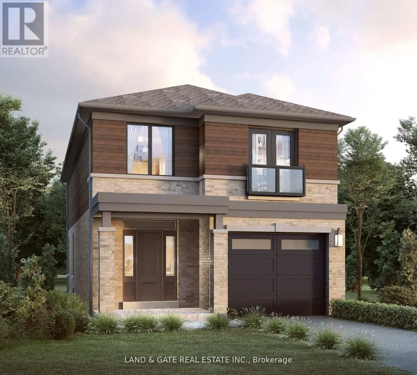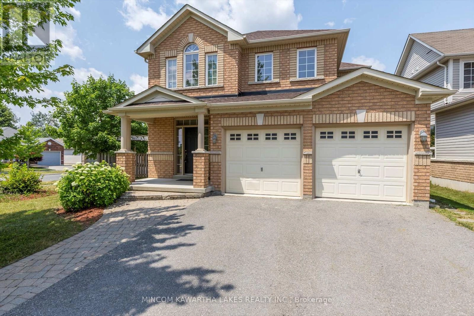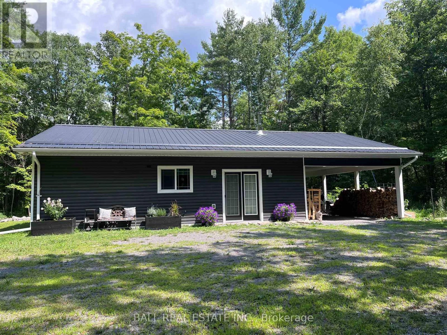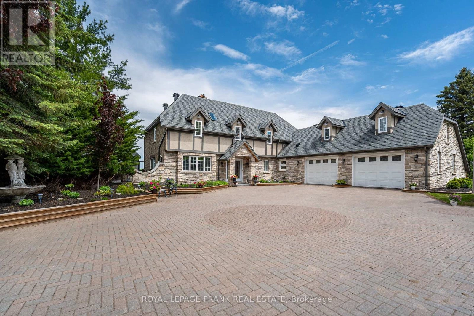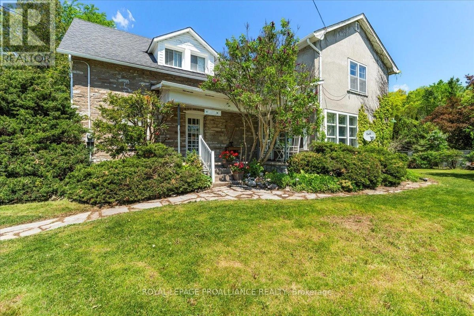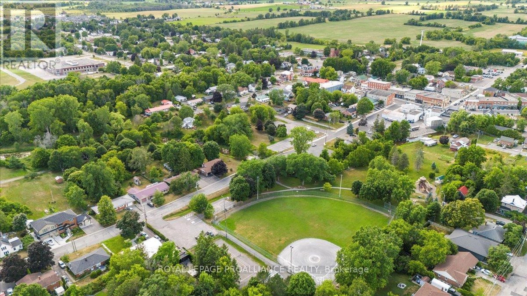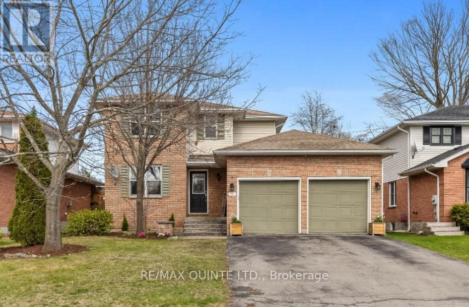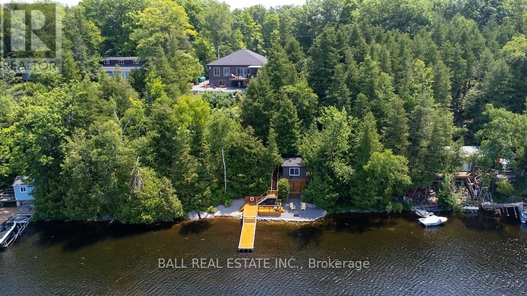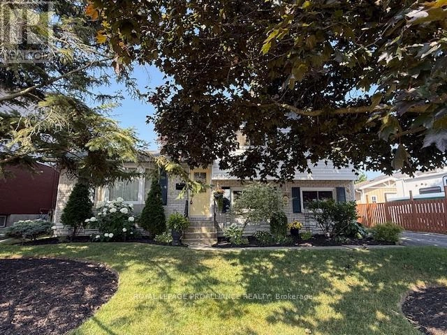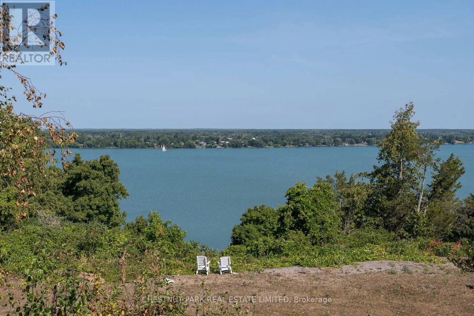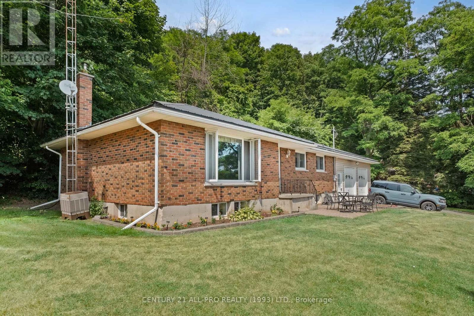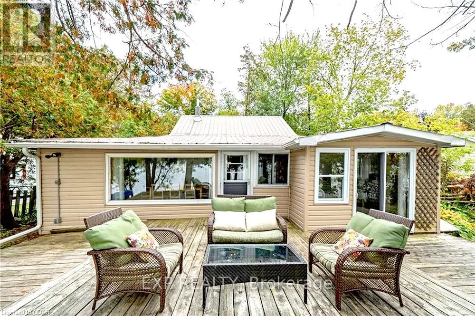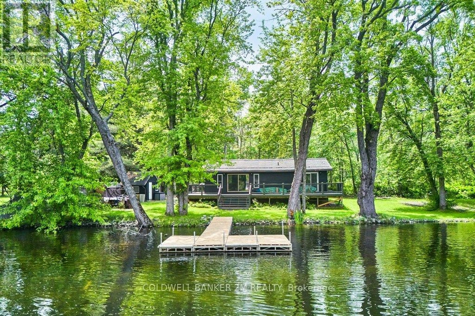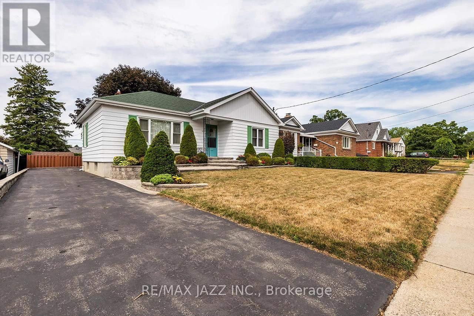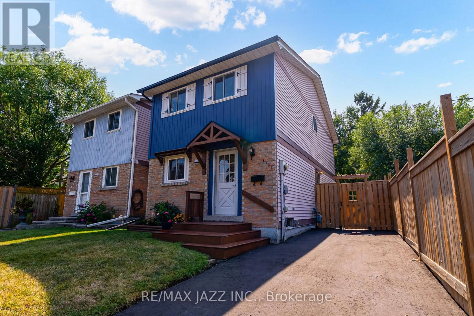6 Roosevelt Street
Kawartha Lakes, Ontario
Room to Grow in the Heart of It All! This charming and super spacious 4 +1 sidesplit is situated in a desirable Lindsay neighbourhood, boasting many enormous room sizes in a main floor layout that flows effortlessly from front to back with open-concept living. With distinct spaces for both relaxing and entertaining, there is room for the whole family and flexibility for multi-generational living. The main floor features a welcoming foyer, a bright office (or bedroom), a 4 piece bathroom, a formal dining room with built in corner cabinets, a living room, as well as an eat-in kitchen with a centre island that opens to a family room featuring a beautiful gas fireplace with an eye-catching wood mantel and stone surround. The primary suite includes a very large walk-in closet with built-in dresser drawers and a 3-piece ensuite. Just a few steps up, you'll find two more bedrooms with large windows. The partially finished basement adds even more living space with another bedroom featuring a built-in desk, a large rec room, laundry area, 2-piece bathroom, and multiple storage rooms. Outside, a fully fenced yard with a garden shed, a patio for entertaining, an attached garage, gardens and mature trees offers privacy, and space to enjoy. Six-car parking ensures convenience for multi-vehicle households, while the location delivers lifestyle- A short walk to both English and French immersion schools (K12) as well as the hospital, all amenities, uptown and downtown. This is the ideal blend of size, function, and location. Your next chapter starts here! (id:59743)
Royal LePage Kawartha Lakes Realty Inc.
60 Bakker Road
Prince Edward County, Ontario
A Masterpiece of Heritage and Modern Luxury in the Heart of Hillier Wine Country. Welcome to 60 Bakker Road, where timeless elegance meets contemporary sophistication. This circa 1860 stone home, has been meticulously restored with impeccable finishes and a reimagined floor plan. This is a rare offering in one of Prince Edward County's most coveted enclaves. Nestled amid sweeping pastoral views, the 4-bedroom, 5-bath residence is a study in refined living, seamlessly blending historic charm with high-end, modern finishes. Every inch of the home has been thoughtfully curated. As you walk in the main front door, the grand staircase greets you, and leads to formal living room, and continues through as well to the rest of the home. The gourmet kitchen is a chef's dream, featuring quartz and marble countertops, artisanal tile backsplash, Monogram stove, and a full suite of luxury appliances. Custom mill work and premium hardwood floors flow throughout, while radiant concrete flooring warms the serene guest suite. An elegant gas fireplace anchors the living room on the north side of the home, creating the perfect space for cozy evenings. Each spacious bedroom includes a private, newly appointed en suite, two which include indulgent soaker tubs and spa-inspired finishes. An inspiring office/library, tucked beside the open-concept kitchen, offers a sunlit haven for working or reading. The primary suite is a tranquil escape, with dual-aspect windows and a custom east-facing window bench perfect for sunrise reflections. Outdoor living is equally enchanting, with new lighting and a charming back porch ideal for entertaining. A newly designed side porch has been created with porcelain tiles for quick clean up. Perfectly situated minutes from Wellington, Picton, and Belleville and just two hours from Toronto this extraordinary estate offers tranquility, luxury, and convenience in one breathtaking package. Surrounded by vineyards and sandy shores, your country retreat awaits. (id:59743)
Chestnut Park Real Estate Limited
109 West Street
Quinte West, Ontario
Serious Seller - Don't Miss This Opportunity! Tucked away on a quiet dead-end street and set on a spacious corner lot, this 2-bedroom, 1.5-bath home is ready for its next chapter and the seller is motivated to make it happen! The functional layout offers a separate dining room, kitchen, and cozy living room, giving you a solid foundation to create the home you've been dreaming of. The enclosed front porch is a true bonus - filled with natural light and perfect for a reading nook, home office, or welcoming entryway. With immediate possession available, this property is ideal for someone eager to roll up their sleeves and unlock its full potential. Opportunities like this don't last - come see the value for yourself! (id:59743)
Exit Realty Group
194 - 301 Carnegie Avenue
Peterborough North, Ontario
Big, bright, beautiful end unit backing onto terraced gardens in the newest section of the Ferghana, a highly desirable condominium complex of well maintained properties. The open concept light filled main floor features cathedral ceilings, a beautiful classic white kitchen, quartz counter, large centre island, built-in bookcases, fireplace and walkout to deck, convenient main floor laundry, and access to a double car garage. The lower level is finished with a family room, bedroom, and full bath plus fantastic storage space; downsizing is easy with space like this. A great location with easy access to parks, trails, shopping, the zoo, golf, and so much more. Enjoy the freedom and extra time you will have living in this friendly neighbourhood where your lawn is mowed and watered, your snow is cleared, your windows are cleaned, and your exterior shingles and windows are maintained. A pre-inspected home. (id:59743)
Century 21 United Realty Inc.
38 Clearview Court
Peterborough West, Ontario
Tucked away on a quiet, family-friendly cul-de-sac in the sought-after West End, 38 Clearview Court is a custom-built sidesplit that blends quality craftsmanship with comfort and timeless style. This 3-bedroom, 3-bath home sits on one of the largest lots in the neighbourhood, offering room to grow both inside and out. A poured concrete driveway adds curb appeal and leads to mature trees, perennial gardens, and a show-stopping magnolia that bursts into bloom each spring. Inside, you'll find oak hardwood floors and solid oak baseboards throughout the main levels, lending warmth and character. The living room is anchored by a custom stone floor and a WETT-certified airtight woodstove, perfect for cozy evenings. The kitchen is both stylish and functional, featuring granite countertops, pull-out pantry drawers, a pull-up mixer stand, and smart storage inserts to keep everything organized. Upstairs, three bright and airy bedrooms offer space and privacy for the whole family. Step outside to your own backyard retreat: a large deck with glass railings, an in-ground pool, armor stone accents, and lush perennial landscaping - ideal for summer entertaining or quiet evenings at home. The finished basement includes Rockwool soundproofing in the ceiling, interior, and exterior walls, along with a separate side entrance, offering excellent potential for in-law or multigenerational living. Located just minutes from parks, schools, and everyday essentials, this home is move-in ready and built to stand the test of time. Come see what pride of ownership truly looks like. (id:59743)
Exit Realty Liftlock
47 North Water Street
Kawartha Lakes, Ontario
Wake up to the gentle shimmer of water just steps from your door, all without giving up the convenience of town living. Waterside homes in an in-town setting offer the best of both worlds: peaceful views, direct water access, and a sense of escape, paired with walkable access to shops, schools, clubs, restaurants and community events. Spend your mornings paddling across calm waters, your afternoons boating and playing on beautiful Balsam Lake, and your evenings dining at your favourite nearby restaurant all at a pace that suits you. This four season home or cottage has had many recent updates, including a massive lake side addition housing a living room on the main level, and a walk out recreation room on the lower level (2015 with permit). The three bedrooms, office, two baths, laundry/furnace rooms, updated kitchen, sauna, all round off the amazingness of this in-town property. Situated on the scenic Gull River, this spot offers approximately 5 feet of water depth at the end of the dock is great for boating, and all your favorite water sports activities. Shoreline stabilization and Armour Stone work were completed in 2015 (with permit). Enjoy seamless access to Balsam Lake and the Trent-Severn Waterway, offering endless opportunities for exploration and leisurely cruises. A waterfront pergola creates a stylish and shaded retreat, perfect for relaxing, entertaining, or taking in the views on sun-drenched days. A handy lakeside storage shed keeps watercraft essentials and recreational gear perfectly organized and within reach. A charming lakeside bunkie provides a private, comfortable space for guests, ideal for hosting extended family or weekend visitors in style. This unique blend of nature and neighborhood delivers a lifestyle thats as relaxing as it is connected. (id:59743)
Kawartha Waterfront Realty Inc.
65 Waterbury Crescent
Scugog, Ontario
PRICE REDUCTION : JUNE 26.Located in the Highly Sought-after Adult Lifestyle Community of Canterbury Common in picturesque Port Perry, this meticulously maintained 2 bedroom Bungaloft has Lake Scugog vista views from Deck, Dining and Living Rooms. A light-filled home with approx. $95k upgrades (see list) including 2024 updated primary ensuite, patio doors; and loft carpet. Over 2000 sq. ft of gracious living space, including a large loft/family room & powder room overlooking the cathedral ceilinged living/dining space. Extra-large kitchen/breakfast area with Cambria quartz countertops & walk-out to deck. Main floor laundry hook-up. Spacious recreation room separate from very large laundry/craft and workshop/storage area. W/O to gardens & just a short stroll out back on a community walkway to the recently renovated Community Clubhouse (tours available by L/A) and heated pool. Easy access to a nature trail around Lake Scugog. Within walking distance to Port Perrys quaint Queen Street where youll enjoy boutique shopping, quality restaurants and the scenic beauty of Lake Scugog.** EXTRAS** In Ground Sprinkler System, Newer shingles,furnace/AC. (id:59743)
Royal LePage Frank Real Estate
985 Queensdale Avenue
Oshawa, Ontario
***TO BE BUILT***Welcome to Kings Cross by award winning builder Holland Homes! Kildare Model, detached two-storey home offering the rare opportunity to own a beautifully appointed property in one of the area's most sought-after neighbourhoods. Spanning an impressive 2,579 square feet, this thoughtfully designed home features four spacious bedrooms and three elegant bathrooms, making it ideal for families and professionals alike. The location is unbeatable just minutes from top-rated schools, everyday amenities, and convenient transit options, ensuring seamless living for all lifestyles. Inside, you'll be greeted by rich hardwood flooring and a welcoming front foyer with a walk-in coat closet for added functionality. The heart of the home is the chef-inspired kitchen, showcasing sleek quartz countertops, a central island perfect for casual dining or entertaining, and a generous walk-in pantry to meet all your storage needs. The adjoining great room is bathed in natural light thanks to oversized windows and features a cozy gas fireplace, creating the perfect ambiance for relaxing or hosting guests. Upstairs, the primary suite offers a luxurious retreat with a four-piece ensuite that includes a stand-up shower and a deep soaker tub, along with a spacious walk-in closet. The additional bedrooms are equally impressive, each with ample closet space, and the third bedroom boasts its own private balcony a charming touch that adds character and charm. Please note that this home is still to be built, and the photos shown are from a previous model and may not reflect final finishes. Taxes have not yet been assessed. Don't miss your chance to make this exceptional property your new address. This is more than just a home its a lifestyle upgrade waiting to happen. (id:59743)
Land & Gate Real Estate Inc.
965 Queensdale Avenue
Oshawa, Ontario
*PRE-CONSTRUCTION* Welcome to 965 Queensdale Ave, a stunning detached 3-storey home by Holland Homes that combines elegance & comfort. This beautifully designed residence offers ample space for the entire family, with luxurious features & modern amenities throughout. Upon entering, you'll be greeted by a spacious formal dining room & inviting great room featuring a gas fireplace & a large picture window that floods the space with natural light. The kitchen is a chef's dream, equipped with a walk-in pantry & sleek quartz countertops, perfect for preparing meals & entertaining guests. Adjacent to the kitchen is a cozy breakfast area with a walkout to a beautiful deck. The 2nd floor is where you'll find the first primary bedroom, complete with a luxurious 5-pc ensuite. Every bedroom boasts its own walk-in closet, providing plenty of storage space. Convenience is key, with a dedicated laundry room on this level, making chores a breeze. The 2nd floor also features a spacious family room for relaxation & a home office that provides a quiet space for work or study. One of the highlights of this level is the 3rd bedroom, which includes a 3-pc ensuite & a private balcony. Ascending to the 3rd floor, you'll discover the 2nd primary bedroom, offering a 4-pc ensuite for ultimate privacy & comfort. Bedrooms 4 & 5 are also located on this level, each with access to a shared balcony, perfect for taking in the views & enjoying a breath of fresh air. While the home is already brimming with appeal, the unfinished basement offers a blank canvas for you to customize to your liking, whether you envision a home gym, media room, or additional storage space. Experience elevated living at 965 Queensdale Ave! **EXTRAS** Sod front & back, paved driveways upon final grading Full Tarion Warranty Taxes have not yet been assessed (id:59743)
Land & Gate Real Estate Inc.
989 Queensdale Avenue
Oshawa, Ontario
Brand New Home in a Growing Oshawa Neighbourhood Built by Holland Homes. Here's your opportunity to own a quality-built detached home by award-winning Holland Homes, located on Queensdale Avenue in Oshawa's thriving east end. Whether you're starting a family, upgrading from a condo, or just ready for more space, this brand-new home has what you need style, comfort, and a great a location. Step inside and enjoy 9' main floor ceilings and an open, airy layout designed for real life. The kitchen is built for everyday living and entertaining alike, with quartz countertops, custom cabinetry, and a large island with a breakfast bar. Its the kind of space where mornings run smoother and evenings feel relaxed. Engineered hardwood in the main areas, smooth ceilings, oak staircase and ceramic tile in all the right places like the foyer, laundry, bathrooms, and mudroom. A gas fireplace adds that cozy touch, giving the living space a warm and welcoming feel. Set in a friendly community close to schools, parks, shopping, and commuter routes, this home is ready for your next chapter.Taxes Not yet Assessed (id:59743)
Land & Gate Real Estate Inc.
1403 Mcauliffe Lane
Peterborough East, Ontario
Welcome to 1403 McAuliffe Lane. This bright residence boasts four bedrooms, four bathrooms, and a fully functional double garage. Significant upgrades include a new roof and a renovated kitchen completed in 2025, featuring 42-inch cabinets, quartz countertops, a tile backsplash, a new stove, and a new microwave range. The property offers a walk-out to a nearly fully fenced yard and a spacious corner area suitable for a boat or RV. Additional enhancements include new shingles installed in 2025, a formal dining room, and nine-foot ceilings on the main floor. The living room is equipped with a gas fireplace. The second floor provides four generously sized bedrooms, all with new broadloom, and a convenient second-floor laundry. The primary bedroom offers separate closets and an ensuite bathroom with a soaker tub and a separate shower. The basement is mostly finished, featuring a spacious recreation room and a three-piece bathroom. Other features include central air and gas heat. This home is situated in a desirable north-end location, close to all city amenities, and has been completely repainted, including doors, trim, and walls. Immediate possession is available. (id:59743)
Mincom Kawartha Lakes Realty Inc.
1163 2nd Line Belmont
Havelock-Belmont-Methuen, Ontario
Tucked away in a peaceful, wooded setting, this charming 1-bedroom home offers the perfect escape from the hustle and bustle. Featuring a woodstove for warm, rustic comfort and a cozy interior filled with charm, it's ideal for full-time living or a weekend getaway. Surrounded by trees, you'll enjoy privacy, tranquility, and the soothing sounds of nature just steps from your door. 39 minutes to Peterborough, 41 minutes to Belleville, 3 minutes to Highway 7. Centrally located on municipally maintained paved road minutes away from multiple lakes and public launches. 1644 sq Ft, includes carport. Perfect for downsizers or first timers. (id:59743)
Ball Real Estate Inc.
645 Fire Route 1
Selwyn, Ontario
Welcome to your dream waterfront retreat! This stunning 4-bedroom, 4-bathroom estate home with an oversized 2.5 car garage, offers the perfect blend of luxury, comfort, and entertainment. Nestled along 145 feet of shoreline, the home features 1.5 acres with breathtaking views and privacy, making every day feel like a getaway. Inside, you'll find a spacious and fully equipped chefs kitchen, ideal for hosting gatherings or enjoying quiet nights in. The indoor pool, hot tub and sauna offer year-round relaxation, while the walk out basement area offers a bar, pool table and entertainment area perfect for family game nights. A unique loft above the garage provides extra living space perfect for a kids play room or a creative studio. Near the water's edge sits a lovely and bright Gazebo with a stainless steel fridge and high top tables. With generous bedrooms, extensive renovations over the past 2 years, and a seamless indoor-outdoor flow, this home is truly one-of-a-kind. Whether you're seeking a full-time residence or a luxury getaway, this property has it all. Come experience waterfront living at its finest! (id:59743)
Royal LePage Frank Real Estate
583 Moira Street
Tweed, Ontario
Charm and character shines through in this century limestone/stucco home in the heart of the Village of Tweed. Upper level has 4generous size bedrooms, 4pc bath and two stairways leading to main level. Family room with stone fireplace, eat in kitchen with ample wooden cupboards, formal dining room and living room , laundry room and 3pc bath make up the main level. Large bright windows with deep sills, hardwood floors (no carpets), single French doors lead to covered front porch --- truly a place to enjoy your morning coffee! Full unfinished walk out basement is good for storage/workshop. The park like lot is over 250ft deep, approx 1/2 acre with a fenced pet kennel, larger fenced are a perfect for a pool/vegetable garden or secure area for kids to play. A small pond ,lots of shrubs and perennials as you make your way to the back of the property to Mom's Potting Shed. If your looking for a vacation home out of the city or a large family home, Airbnb, home can easier be divided into two for rental purpose --- this 2300 sq ft home has much to offer. Located near the river and lakes for fishing and boating, trails for outdoor enthusiasts . Natural gas heat and municipal services , shopping nearby and centrally situated between Toronto and Ottawa. (id:59743)
Royal LePage Proalliance Realty
76 Henry Street
Stirling-Rawdon, Ontario
Welcome to 76 Henry Street! This charming bungalow is perfectly situated on a large town lot along the babbling shores of Rawdon Creek, directly across from Henry Street Park and within walking distance to all amenities. Featuring a natural gas furnace, central air, water softener, and bright, sun-filled living spaces, this home offers three spacious bedrooms, two full bathrooms, and a beautiful kitchen with three convenient access doors leading outside.The walkout basement opens to a peaceful backyard oasis where you can relax and enjoy the sounds of nature, including the soothing babbling of the creek. Mature trees and perennial gardens add to the tranquil setting, perfect for entertaining or quiet moments. Enjoy the covered front porch, patio area, and vinyl windows for easy, low-maintenance living.This fantastic find in the heart of Stirling offers timeless small-town charm paired with everyday convenience. Stroll to grocery stores, banking, restaurants, and the Heritage Trail. Only 20 minutes to Belleville, Trenton, or the 401, and five minutes to the Trent River-this property truly has it all. Immediate possession is available! (id:59743)
Royal LePage Proalliance Realty
34 Forchuk Crescent
Quinte West, Ontario
Location location location!! 34 Forchuk is situated in one of Trenton's best neighborhoods. This beautiful 4 bedroom, 4 bath home is ideal for your growing family. Just Minutes To The 401, CFB Trenton and all the city amenities. The Main Level offers hardwood flooring, spacious living and dining areas and a gorgeously updated kitchen, 2pc bath and laundry. The 2nd Level Boasts 3 Large Bedrooms, 4pc main bath and the primary Bedroom with A 3 Piece Ensuite And Walk-In Closet. The Lower Level Is Complete With A 4th Bedroom, Inviting Recreation Room, 2 Piece Bath, Laundry/Storage, And A Hobby Room-Which Could Easily Be Converted To A 5th Bedroom. Outside, Enjoy A Family BBQ (With Gas Hook Up) On Your Interlock Patio, Or A Quiet Soak In The Hot Tub. The Entire Yard Is Beautifully Maintained. A What More Could You Ask For! (id:59743)
RE/MAX Quinte Ltd.
93 High Shore Road
Marmora And Lake, Ontario
This meticulously, maintained custom built 7-year bungalow sits on the serene shores of Crowe Lake with fabulous western exposure, 150 ft of waterfront and amazing sunsets. Step into the bright gourmet kitchen, granite countertops, stainless steel appliances, center island. Flowing into the great room featuring ledge stone propane fireplace and walkout to the deck with glass railings. Dining room for entertaining. Primary bedroom, 4-piece ensuite, tile and glass walk-in shower, 2-piece powder room. Main floor laundry and access to the 1 1/2 heated garage. The fully finished lower-level boasts a family room, propane fireplace, 2 additional bedrooms, 4-piece bath and office area. Plenty of storage. Detached heated garage, perfect for a man cave. Enjoy the property with a second level sitting area for your late afternoon relaxation with a glass of wine. Stroll down to the 2 different areas with firepits. Adorable bunkie at waters edge. Excellent swimming, clean deep water. Premium lift up aluminum dock system. Expansive landscaping, gardens and armored stone. The home shows pride of ownership. If you are looking for a private waterfront escape, this is the one. A must to see. Minutes to the hamlet of Marmora, 10 minutes to Havelock, 35 minutes to Belleville and 45 minutes to Peterborough. Boat launch nearby. Move in and enjoy the lifestyle living on the lake. (id:59743)
Ball Real Estate Inc.
50 Marsh Drive
Belleville, Ontario
Welcome to this meticulously maintained 4-level split home, nestled in a quiet, family-friendly neighbourhood with convenient access to the Riverfront Trail, parks, schools, shopping, restaurants, churches, and the 401. Set on a mature, partially fenced lot with in-ground sprinklers in both the front and back yards, this home offers a peaceful and inviting outdoor space. Step inside to discover a bright main level featuring a spacious living room, formal dining area, and an eat-in kitchen that flows seamlessly into a sunny four-season sunroom with beautiful solid pine wood finishes perfect for relaxing year-round. Gorgeous maple hardwood flooring extends through the living room, dining room, and all three generously sized upstairs bedrooms, adding warmth and elegance throughout. The main floor also includes a cozy family room and a convenient laundry area, along with a 2-piece bathroom. The unfinished basement offers excellent potential for a home gym and added storage. Updates include forced air gas heating (2025) and central air conditioning, ensuring year-round comfort. Move-in ready and full of charm, this home clearly shows pride of ownership and is an ideal choice for families seeking comfort, space, and a welcoming community. INCLUSIONS: Fridge, stove, dishwasher, microwave, washer, dryer, sheers in living room, blinds. EXCLUSIONS: Dining room light fixture, foyer light fixture and mirror in upper bathroom to be replaced, chair lift, bedroom curtains (id:59743)
Royal LePage Proalliance Realty
2035 County Rd 7
Prince Edward County, Ontario
This 2.6-acre waterfront property offers an incredible opportunity and exceptional value for those looking to create their dream home. With breathtaking views of Aldophus Reach and only minutes to Picton, Lake on the Mountain and the Glenora Ferry, this is the ideal location for those seeking privacy and serenity by the water with the conveniences close by in town. The current chalet style home has 3 bedrooms, 2 bathrooms, with an extra main floor room next to the primary perfect for a nursery or home office. Stunning vaulted beamed ceiling, two fireplaces, hardwood floors, large basement with a walk out to your firepit area and enough space for a gorgeous wrap around deck to enjoy the scenic views from. With ample room to expand, the property presents an exciting opportunity to truly create a personalized haven tailored to your tastes, on a picturesque lot. Whether you choose to embrace the existing homes character or craft a new vision, this property's location and scenic beauty are truly one-of-a-kind. Don't miss out on this rare opportunity to own a piece of paradise! (id:59743)
Chestnut Park Real Estate Limited
120 Massey Road
Alnwick/haldimand, Ontario
Beautiful brick bungalow just outside of Cobourg and close to the charming little hamlet of Grafton. This home boasts a big 30x25 attached garage great for parking or for all of your toys or workshop, finished basement rec room with pellet stove, three bedrooms and two bathrooms, separate laundry room and a bonus office/storage space in the basement. Located on Massey Rd. in a quiet location that is far enough outside of town to feel like the country but still close enough to all amenities and to the 401. Metal roof for a long lasting piece of mind as well as a recently pumped septic (July 2025). This home will check a lot of boxes on your house hunting wish list so book your showing today. Immediate closing available. (id:59743)
Century 21 All-Pro Realty (1993) Ltd.
108 Oak Lake Road
Quinte West, Ontario
Enjoy amazing views, stunning sunsets, and wake up to the sound of birdsongs at this Oak Lake lakefront cottage. This property is just steps from the water, where you can swim, boat or fish from your own backyard with lakeside views and a short walk to Oak Lake Resort and beach. Located 2 hours from Toronto and 2.5 hours from Ottawa, this private, family-friendly, spring-fed lake a relaxing and memorable setting to unplug and unwind. The large lakeside deck and open dining area feature a picture window with stunning lake views. There are three bedrooms, the queen bed with a lakefront view, a double bed with a garden view, and a twin bed with a pull-out second twin bed with a yard view. A fully equipped kitchen and a four-piece bathroom provides all the comforts of home. The paddle boat and canoe are just a few also included as part of this turnkey cottage.Located just 5 minutes from Stirling for all your essentialsgroceries, LCBO, and morethis property offers year-round road access and the potential to become a true four-season getaway or full-time residence.Whether you're searching for a peaceful family escape or a turnkey investment with short-term rental potential, this lakeside gem is ready to welcome you! (id:59743)
Exp Realty
3820 West Canal Road
Severn, Ontario
Welcome To Your Private Waterfront Retreat With Over 400 Feet Of Frontage On The Severn River, Offering Direct Access To Sparrow Lake And The Renowned Trent-Severn Waterway. This Rare, Fully Winterized, Open-Concept Bungalow Features 3 Bedrooms, 1 Bathroom, And A Spacious Family Room With A Cozy Propane Fireplace And Walkout To A Large Wraparound Deck Perfect For Enjoying Serene Water Views. The Eat In Kitchen And Laminate Flooring Throughout Add A Modern Touch, While Crown Molding And Double Closets In Each Bedroom Offer Charm And Functionality. Recent Upgrades Include A New Steel Roof, R50 Attic Insulation, New Eavestroughs And Downspouts, Four Ductless Heat Pumps For Efficient Year-Round Climate Control, Viqua UV system with two filters and A Freshly Painted Exterior. Fast Fiber Internet And A Heated Water Line Ensure Comfort And Convenience In Every Season. The Home Is On A Full Septic System And Is Ideal For Year-Round Living Or Weekend Escapes. Located At The Very End Of A Quiet Dead-End Street, The Property Offers Unmatched Privacy And Panoramic Views. All This Just 1 Hour And 45 Minutes From The GTA And Close To Highway 11, Washago, And Local Trails. A Must-See Opportunity You Wont Want To Miss! (id:59743)
Coldwell Banker 2m Realty
114 Fernhill Boulevard
Oshawa, Ontario
Opportunity Knocks! This enchanting one-owner home, lovingly built in 1954, is nestled in the heart of Oshawa. It enjoys a prime location near all amenities, including the Oshawa Centre, Walmart, other big box stores, grocery stores, and restaurants which suit all tastes. The property is also conveniently close to the 401, hospital, parks, schools, and public transit. The expansive driveway graciously accommodates four cars. An interlocking brick path and stairs lead to the welcoming entrance of the home, which is embraced by a beautifully landscaped front yard. The main level boasts a spacious, family-sized eat-in kitchen with abundant cupboards and counter space. The living room is bright and airy, thanks to a large window that bathes the room in natural light. This level also features a full four-piece washroom and two generously sized bedrooms. The basement offers a vast rec room, a third bedroom with an above-grade window and ample closet space, a separate laundry area, and a two-piece washroom. There's plenty of extra storage space as well. The private backyard oasis includes a huge, fully hedged rear yard with two sheds and exquisite landscaping. A separate rear entrance provides access to both the main level and the basement. The interlocking brick patio is perfect for entertaining or relaxation. (id:59743)
RE/MAX Jazz Inc.
1352 Wecker Drive
Oshawa, Ontario
Discover unbeatable value in this charming, well-maintained home, perfectly located near the scenic Waterfront Trail and parks, where you can walk to the beach! Recent upgrades include a Lennox high-efficiency gas furnace and central air conditioner (2024), shingles (2021), driveway (2025), and updated electrical breaker panel (2024). Inside, enjoy a newly updated upper bathroom (2025), refreshed kitchen, main floor wood stove, cozy gas fireplace, and brand-new broadloom (2025) in the rec room. The large, bright walkout leads to a deep lot with plenty of space to play, garden, or relax. Practical perks include no sidewalk to shovel, parking for 3 cars, and a convenient side entrance with direct access to the basement. This move-in ready gem offers lasting value, comfort, and a lifestyle you'll love. Close to transit, nature, and waterfront fun. Your next chapter starts here! ** This is a linked property.** (id:59743)
RE/MAX Jazz Inc.
