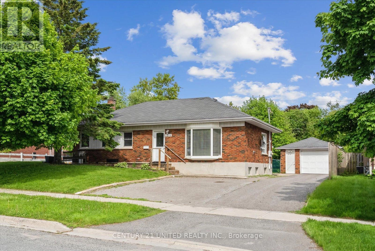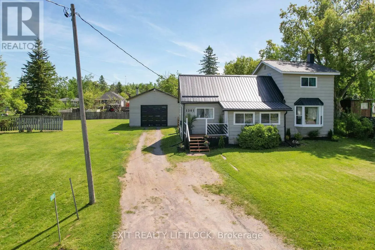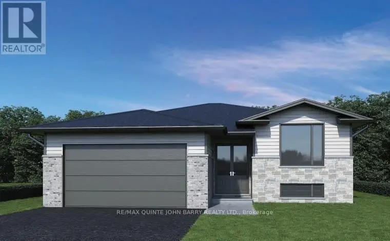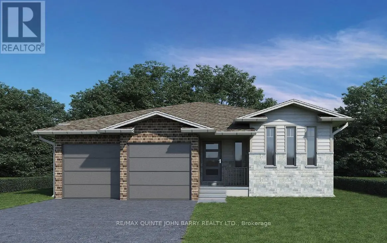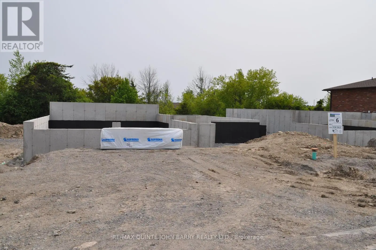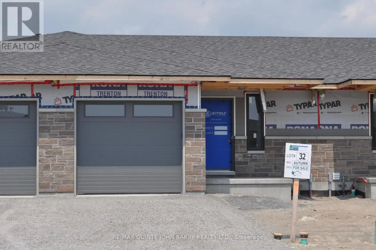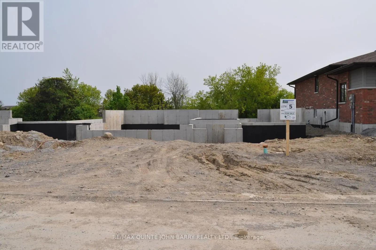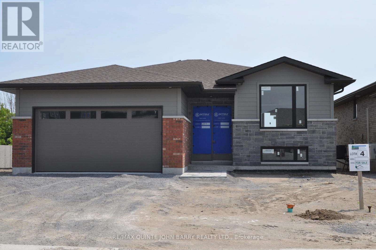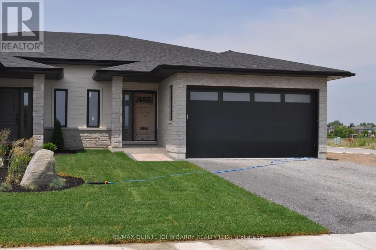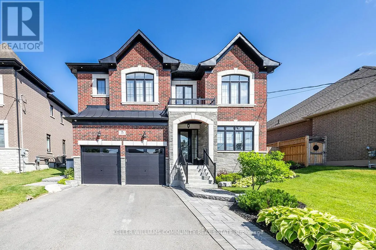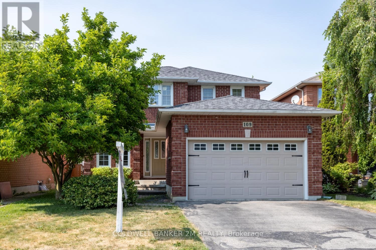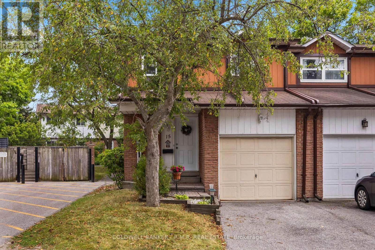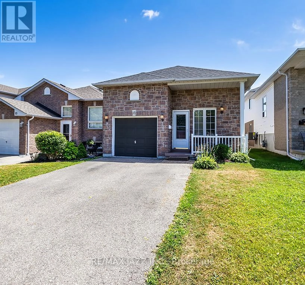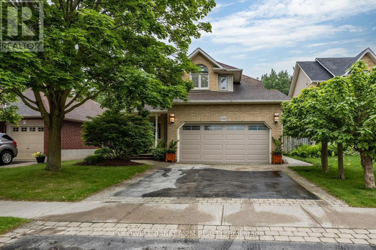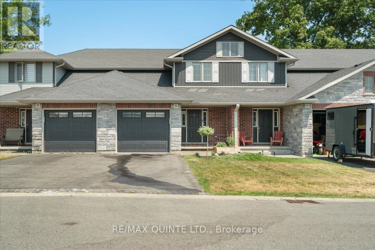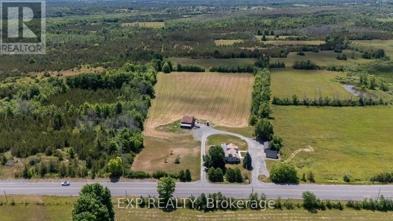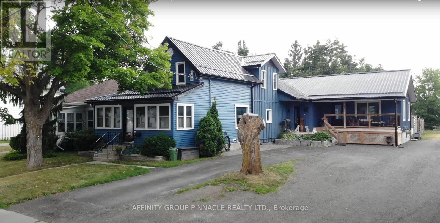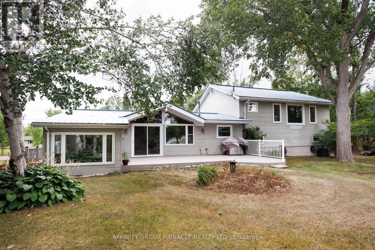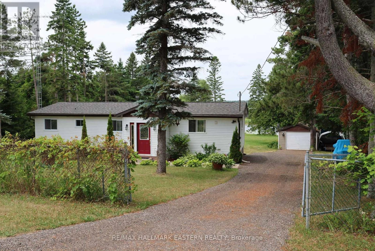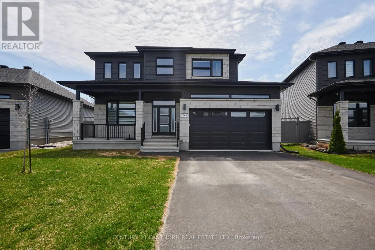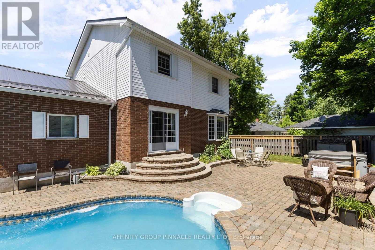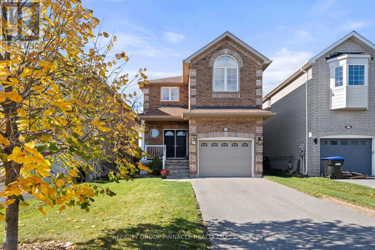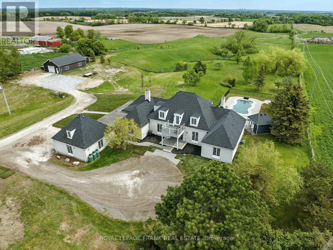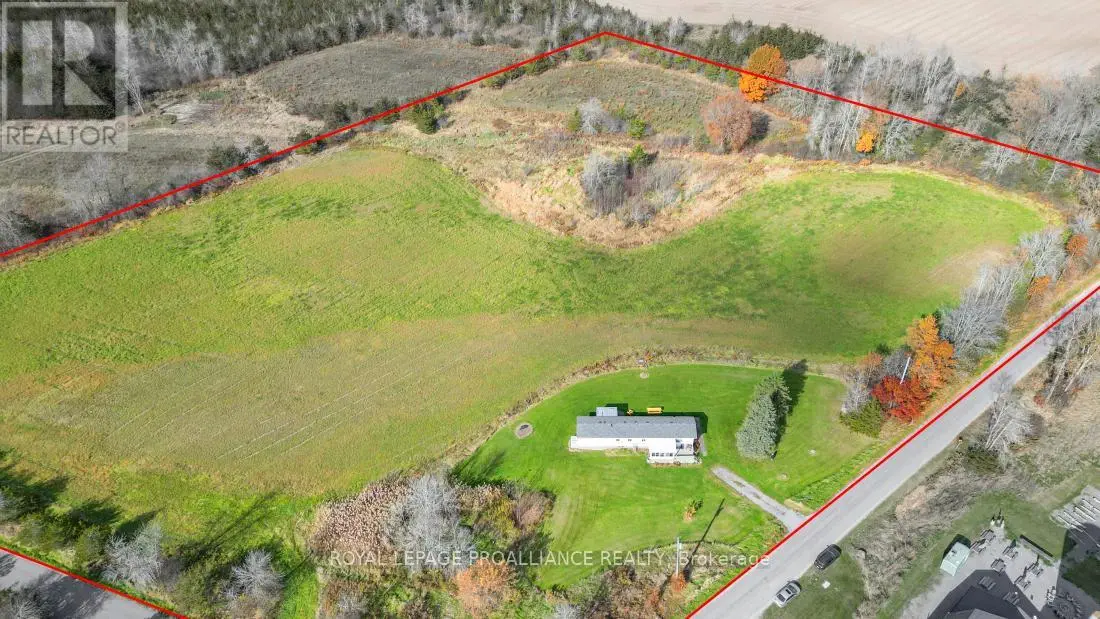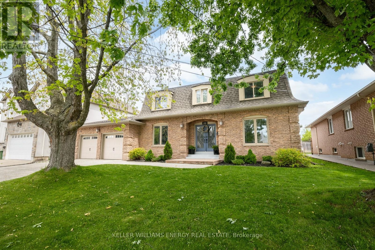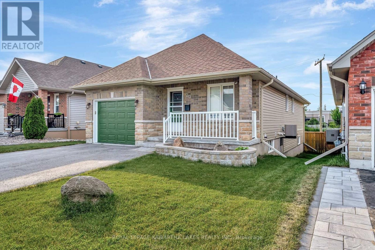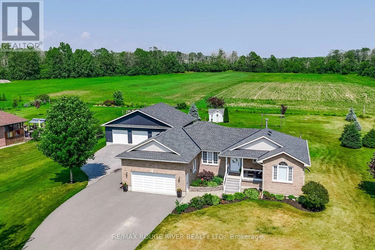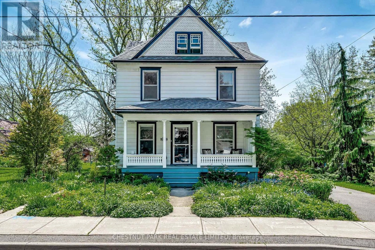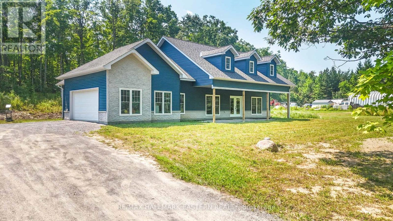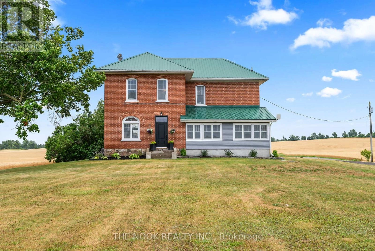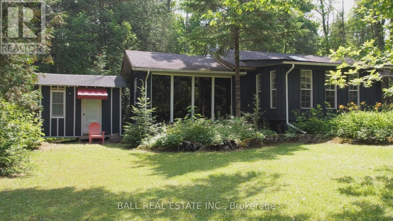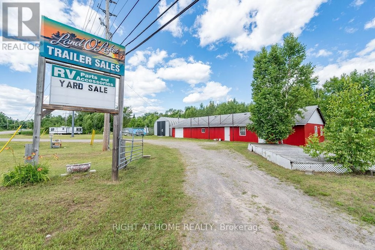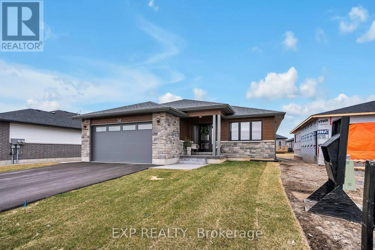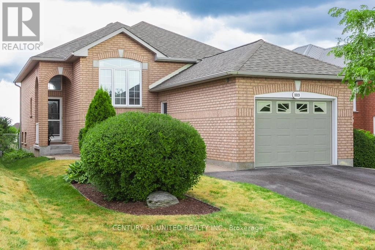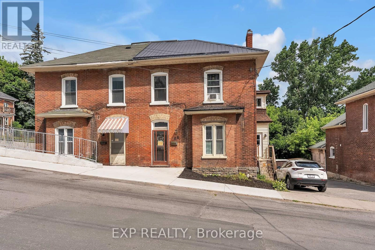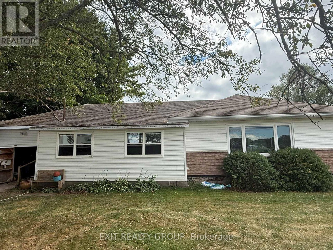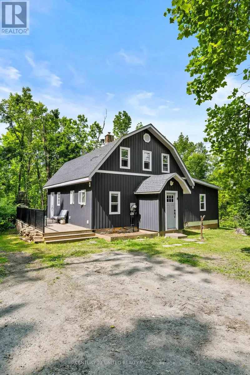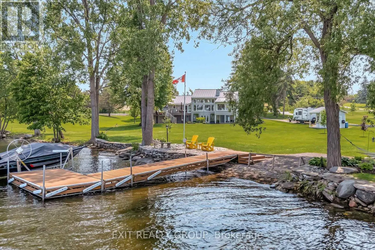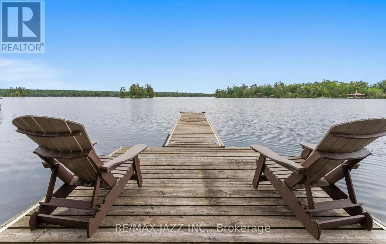Lot 36 - 15 Parkland Circle
Quinte West, Ontario
NEW HOME UNDER CONSTRUCTION - two-story townhomes in the newest Phase of Hillside Meadows - Parkland Circle are now available! The spacious 1446 sq ft Cortland model has been designed with your family's needs in mind. Beautiful brick and stone exterior, combined with sleek composite finishes, creates an elegant and modern curb appeal. As you enter the home you enter the spacious foyer with a large closet and continue into the open concept main featuring a stylish kitchen, eating area and a large great room with a walk-out to the deck. For added convenience, a 2 pc powder room and access to the attached garage complete the first floor. On the second floor, you will find three bedrooms and 4 pc bath. The primary bedroom features a walk-in closet. The laundry closet adds convenience for your everyday needs. Need extra space? The lower level is ready to be completed with a recreation room, storage room, 2 pc bath and utility room, giving you even more space to suit your needs. Great west end location that is close to the 401, elementary and secondary schools, commercial plazas with restaurants, Tim Hortons, Walmart, medical and dental offices, retail and service establishments. Possession available in 12 Weeks. Make this your home!! MODEL HOME AVAILABLE TO VIEW. (id:59743)
RE/MAX Quinte John Barry Realty Ltd.
122 Springdale Drive
Kawartha Lakes, Ontario
Immaculate move-in ready bungalow in Lindsay's premier North Ward! This stunning 3-year-old all-brick, 2+1 bedroom, 3-bath Squires-built home offers exceptional craftsmanship, thoughtful design, and numerous upgrades. Curb appeal is unmatched, featuring a tasteful interlock walkway leading to a welcoming covered porch. The spacious, sunlit foyer opens seamlessly into an open-concept kitchen, living, and dining area. The modern kitchen boasts Frigidaire Gallery appliances and sleek quartz countertops, perfect for entertaining. Main floor laundry with direct garage access and a custom-built pantry provide convenience and ample storage. The primary bedroom comfortably fits a king-sized bed, includes a walk-in closet, and a luxurious spa ensuite. The freshly finished basement with a custom fireplace is an entertainers paradise. Step outside to a low-maintenance backyard oasis with a sprawling composite deck spanning the width of the home, a serene Japanese-inspired garden with perennial shrubs and trees, and a built-in BBQ. Located in a desirable neighborhood, this elegant, intuitive, and comfortable home is ideal for discerning buyers seeking quality and style. (id:59743)
Affinity Group Pinnacle Realty Ltd.
1538 Cherryhill Road
Peterborough West, Ontario
Prime Kawartha Heights neighbourhood, with a large 60x137' lot, this home offers a great opportunity! Solid family home has 3 bedrooms and full bath on the main floor, an eat-in kitchen with access to the back deck for BBQs and an L-shaped living/dining combo that is perfect for family time. More living space on the lower level includes a den/bedroom, a 3 pc bath, and a perfect rec room with large windows to play games, do hobbies or read a book. Enjoy the peaceful backyard with plenty of trees for privacy and shade. The long, double driveway can accommodate 5 vehicles, so the attached single garage can be used as a work shop or for storage. Located in the Kawartha Heights PS/James Strath/Crestwood school district and also close to Fleming College and shopping on Lansdowne St. Great commuter location too, close to Hwy 115/Hwy 7 access. Enjoyed by one family for 40 years, this home is waiting to make new memories with you! (id:59743)
Royal LePage Frank Real Estate
1294 Victory Drive
Peterborough Central, Ontario
Rare Opportunity in a Prime Location! 1294 Victory Drive is a charming 2+1 bedroom 2 bathroom updated bungalow with a major bonus, a fully legal 2 bedroom, 1 bathroom accessory apartment at the back of the home. Whether you're an investor looking for a high-demand income property, a homeowner wanting to supplement your mortgage, or a multigenerational family needing separate living space, this one has you covered. The main home features 2 bedrooms, 2 bathrooms, an open-concept living/kitchen area, and a finished basement perfect for everyday living or entertaining. Outside, enjoy a private yard, detached garage, and plenty of parking. Located just minutes from the hospital and medical centre, this home is ideal for healthcare professionals or anyone looking to live in one of the city's most desirable, convenient neighbourhoods. Versatile, valuable, and full of potential this is the kind of property that doesn't come along often! (id:59743)
Century 21 United Realty Inc.
1301 County Rd 28
Otonabee-South Monaghan, Ontario
Welcome to this updated 2-storey country home! Step inside to a welcoming mudroom leading to a spacious dining area and a brand-new kitchen with sleek modern appliances. The cozy living room offers patio doors to a large deck overlooking the private backyard. A versatile main-floor bedroom serves as an ideal home office or guest room. The main floor also features a newly renovated spa-like bathroom, a 2-piece bath with laundry, and brand-new flooring throughout. Upstairs, enjoy two comfortable bedrooms and a large rec room perfect, for a third bedroom or a child's playroom. Outside, the property includes a spacious garage/workshop (24' x 20') with extended ceiling height, heating ducts, and a separate panel box, plus an attached indoor storage space (31.5' x 21').With a convenient highway location and income property potential, this home boasts updated windows, a steel roof, a gas furnace, modern lighting, and new floors. The partially fenced yard offers privacy, and ample parking provides space for residents and guests. Don't miss this opportunity to own a beautifully renovated country home! (id:59743)
Exit Realty Liftlock
Lot 8 - 16 Parkland Circle
Quinte West, Ontario
NEW HOME UNDER CONSTRUCTION - Welcome to this thoughtfully designed Linden Model, offering 1,477 sq ft of well appointed living space in the desirable Phase 3 of Hillside Meadows. This home features a walk-out basement and an inviting open- concept floor plan perfect for modern living. The main floor includes a spacious foyer with closet, a bright kitchen overlooking the dining area and family room, which opens onto a rear deck - ideal for entertaining or relaxing outdoors. The primary bedroom boasts a walk-in closet and a private 3 pc ensuite, while a second bedroom and 4 pc main bath provide comfortable accommodation for family or guests. Convenient main floor laundry adds to the home's practicality. The unfinished walk-out lower level offers exciting potential with space for a recreation room, up to two additional bedrooms, an office or den, and a utility room - ready for your personal touch. MODEL HOME AVAILABLE TO VIEW. (id:59743)
RE/MAX Quinte John Barry Realty Ltd.
Lot 7 - 14 Parkland Circle
Quinte West, Ontario
NEW HOME UNDER CONSTRUCTION - Discover the Lilac Model, a 1,412 sq ft bungalow currently under construction in the sought after Phase 3 of Hillside Meadows. This home features a walk-out basement and a bright, open concept layout ideal for comfortable everyday living and entertaining. Step into the welcoming foyer, leading into a spacious kitchen, dining area, and family room with direct access to the rear deck - perfect extension of the living space. The primary bedroom includes a walk-in closet and private 3 pc ensuite, while a second bedroom and 4 pc bath offer flexibility for family or guests. Enjoy the convenience of main floor laundry. The unfinished walk-out basement presents great potential for future development, with room for a recreation area, two additional bedrooms, and a utility room. MODEL HOME AVAILABLE TO VIEW. (id:59743)
RE/MAX Quinte John Barry Realty Ltd.
Lot 6 - 12 Parkland Circle
Quinte West, Ontario
NEW HOME UNDER CONSTRUCTION - Located in the west end of Trenton, the Hickory Model offers 1,456 sq ft of thoughtfully designed living space in the desirable Hillside Meadows community. This beautiful 3 bedroom bungalow features open concept principal rooms, a modern kitchen with an island, spacious dining area with walk-out access to the backyard deck - perfect for entertaining or relaxing outdoors. The main level includes a bright and inviting family room, a primary bedroom with a walk-in closet and private 3 pc ensuite, two additional bedrooms and 4 pc main bathroom. Additional conveniences include a main floor laundry room, central gas heating, central air conditioning, and direct indoor access to the attached two-car garage. The unfinished lower level features a walk-out basement and offers potential for future expansion, with an option to add a large recreation room, two more bedrooms, and 4 pc bathroom. Ideally situated just 5 minutes from Highway 401 and close to schools, shopping plazas, restaurants, Tim Hortons, Walmart, and various medical and professional services, this home combines comfort, style, and convenience in a family-friendly location. MODEL HOME AVAILABLE TO VIEW. (id:59743)
RE/MAX Quinte John Barry Realty Ltd.
Lot 32 - 7 Parkland Circle
Quinte West, Ontario
NEW HOME UNDER CONSTRUCTION - Whether you are a first time home Buyer or looking at downsizing, this beautiful townhome is the perfect place for you to call home! The stylish brick and stone exterior adds to the charm and durability of this home and offers 935 sq ft of main floor living. As you enter the home, you are welcomed by a spacious foyer leading into the kitchen with ample cabinet space and pot drawers, and a dining area - perfect for casual meals or entertaining. Feel the warmth of the natural light as it flows through the patio doors while you relax in the living room. The primary bedroom offers a large window providing a bright and welcoming environment with a 4 pc ensuite bath. The main floor includes a laundry area and a convenient 2 pc bath for guests. Need additional space for family and friends? Located in a prime area, this home is close to all local amenities and offers easy access to HWY 401. Don't miss out on this opportunity to make this house your home! MODEL HOME AVAILABLE TO VIEW. (id:59743)
RE/MAX Quinte John Barry Realty Ltd.
Lot 5 - 10 Parkland Circle
Quinte West, Ontario
NEW HOME UNDER CONSTRUCTION - Experience comfort and style in the Hemlock, a 1,355 sq ft bungalow thoughtfully crafted for modern living. This open concept home features a spacious kitchen and inviting eating area that opens to a partially covered deck - perfect for both relaxing and entertaining. The bright family room offers a welcoming space for everyday living complemented by a 4 pc main bathroom and two generously sized bedrooms, including a primary suite with its own 3 pc ensuite ensuite. Main floor laundry and direct access to a 2-car garage add everyday convenience. Looking for more space? The optional finished lower level offers remarkable flexibility, with a large recreation room, two additional bedrooms, a 3 pc bathroom and ample storage in the utility room. From layout to lifestyle, this home delivers comfort, functionality and timeless design in every detail. MODEL HOME AVAILABLE TO VIEW. (id:59743)
RE/MAX Quinte John Barry Realty Ltd.
18610 Hwy 62 Highway
Tudor And Cashel, Ontario
2 storey on 7.9 acres. 2 bedroom 2 bath, main floor laundry, deck on front with awning for shade, balcony from primary bedroom overlooking the property, freshly painted, new carpet in living room 2025 and new wainscotting made of spalted birch . Woodstove and electric for back up, cut your firewood off the property, Fronts on 2 roads, highway and Cooney Lane, trail at back of property which is the Heritage Trail with alternative routes for a long journey or short with trail off property to reach, 100 acres of crown land adjacent for privacy. Perennial, raised garden beds, greenhouse and extra bunky/workshop. Trailer that is on site is negotiable and Sellers use as a bunky for guests. (id:59743)
RE/MAX Quinte Ltd.
Lot 4 - 8 Parkland Circle
Quinte West, Ontario
NEW HOME UNDER CONSTRUCTION - The Linden Model in Phase 3 of Hillside Meadows offers the perfect blend of space and functionality. The 1,477 sq ft open concept floor plan is ideal for those who love a spacious and flowing layout, especially with the kitchen, dining area, and family room all seamlessly connected and offering access to the deck. The two spacious bedrooms, including the primary with a walk-in closet and 3 pc ensuite bath. The second bedroom and full 4 pc bath ensure that there is plenty of room for guests or family. Laundry is on the main level for added convenience. For those who need more space, the option to finish the lower level is a bonus, providing a rec room, 2 additional bedrooms, and an office/den space, along with another full bath. Overall, this home has the balance of comfort and practicality, whether you are looking to relax or need extra room for family or work. MODEL HOME AVAILABLE TO VIEW. (id:59743)
RE/MAX Quinte John Barry Realty Ltd.
113 Marina Road
Hastings Highlands, Ontario
Opportunity on the south shore of beautiful Baptiste Lake. A well-established and successful short-term rental property or a family retreat on this premium lake. This property presents a rare opportunity to own a beautiful waterfront property on a year-round road .This private, distinctive ranch bungalow is conveniently located just 10 minutes from Bancroft. Baptiste Lake is part of a three-lake chain shared with Benoir Lake and Elephant Lake, providing access to 35 miles of boating and water sports. The property is fully finished offering nothing but relaxation. The gently sloping lot leads to 85 feet of clean and accessible shoreline .A low-maintenance exterior with approximately 3,000 square feet on the main level, including a spacious kitchen-dining area with a walk-out to a covered deck that adjoins a large deck overlooking the lake. The main level also boasts hardwood flooring and ample living and dining areas. The second floor offers a well-equipped laundry room, three oversized bedrooms, and a spacious primary suite with an ensuite bathroom, walk-in closet, and private deck. The lower level features a finished family/rec room with a walk-out to the hot tub overlooking the lake, a bedroom with a walk-out , a roughed in 4-price bathroom, and an oversized utility room The lakeside bunkie and the shed are both equipped with hydro. This property is turnkey, with everything as viewed included. It is equipped with numerous extras to ensure your utmost enjoyment. (id:59743)
Ball Real Estate Inc.
Lot 42 - 27 Parkland Circle
Quinte West, Ontario
NEW HOME UNDER CONSTRUCTION - Don't miss this opportunity to own the stunning semi-detached Fuji "A" home situated on a corner lot in the highly sought after Hillside Meadows Phase 3. Offering 1,150 sq ft of modern living space, this home boasts an elegant brick and stone exterior with durable composite finishes, ensuring long lasting beauty and curb appeal. A bright foyer welcomes you into this home leading to the spacious eat-in kitchen and dining area - perfect for family meals and entertaining. The open concept great room flows seamlessly to a private deck, creating an inviting space for relaxation. The main level includes a primary bedroom with 3 pc ensuite, an additional bedroom and 4 pc bath. With the added convenience of main floor laundry, this home offers everything you need for easy, everyday living. Need more room to accommodate family? The lower level is ready to be finished with a large rec room, two additional bedrooms and 4 pc bath. This home offers a perfect combination of stye and functionality for those seeking comfort and convenience in a modern home. Possession available in 12 weeks. Make this house your new home! MODEL HOME AVAILABLE TO VIEW. (id:59743)
RE/MAX Quinte John Barry Realty Ltd.
24 Cemetery Road
Uxbridge, Ontario
Luxury, Space, And Sophistication Come Together In This Exceptional 4-Bedroom, 4-Bathroom Home In The Highly Desirable Williamsburg Estates Community, Right In The Heart Of Uxbridge. With Over 3,000 Sq Ft Of Beautifully Finished Living Space, This Custom-Built Home Blends Timeless Craftsmanship With Modern Convenience Perfect For Families Who Value Quality And Comfort. Inside, You're Welcomed By Soaring 10-Ft Ceilings, Engineered Hardwood Flooring, And Bright, Open Living Spaces Designed For Both Everyday Living And Elegant Entertaining. The Chefs Kitchen Is A True Showpiece, Featuring A Samsung 5.8 Cu. Ft. Chef Collection Pro Gas Range With Dual Convection Ovens, An LG 24 Cu. Ft. French Door Refrigerator, And An Ultra-Quiet Smart Inverter Dishwasher. Granite Countertops, Ample Cabinetry, And A Spacious Dining Area Complete The Space. The Living, Kitchen, And Dining Areas Flow Seamlessly With Large Windows Overlooking The Private, Professionally Landscaped Backyard An Ideal Setting For Relaxing, Entertaining, Or Letting The Kids And Pets Play Freely. Upstairs, Four Generously Sized Bedrooms Offer Comfort And Flexibility. The Luxurious Primary Suite Features Two Walk-In Closets And A Spa-Like Ensuite With Double Sinks, A Deep Soaker Tub, And A Glass-Enclosed Shower. A Full Laundry Room Is Conveniently Located On The Second Floor, Making Daily Routines Easy And Efficient. Direct Access To The Double Garage Is Available Through A Side Hallway Off The Main Level, And The Garage Is Equipped With An EV Charger Perfect For Future-Forward Homeowners. Built Just Five Years Ago And Meticulously Maintained, This Home Also Comes With A Transferable Tarion Warranty For Added Peace Of Mind. It Offers The Rare Combination Of Newer Construction, High-End Finishes, And An Established, Family-Friendly Neighborhood Just Minutes From Schools, Parks, Scenic Trails, And The Vibrant Shops And Restaurants Of Downtown Uxbridge. Your Next Chapter Begins Here. (id:59743)
Keller Williams Community Real Estate
109 Stagemaster Crescent
Clarington, Ontario
Welcome to Your Dream Home in Courtice!Discover comfort, space, and style in this beautifully constructed Jeffrey-built residence, nestled in one of Courtices most family-friendly neighbourhoods. This spacious home offers a bright and inviting layout tailored for both everyday living and entertaining. Key Features: Warm & Welcoming Family Room with Gas fireplace and hardwood under carpet; Formal Living & Dining Rooms: Ideal for hosting and relaxing; Eat-In Kitchen: Expansive space with walkout to deck and a private, fully fenced backyard; Primary Retreat: L-shaped layout with its own fireplace, his-and-hers closets, and a spa-like ensuite with soaker tub and enclosed shower; Main Floor Laundry: Convenient garage access; Versatile Basement: Partially finished with an office nook and endless possibilities. Prime Location Highlights: Steps to schools, parks, and playgrounds; Minutes to local shopping, community centre, and major highways (401/418) for easy commuting. Move-in ready and loaded with potential this home offers exceptional value in a vibrant, growing community. Don't miss out! Updates Include: Freshly Painted Main Floor and 2nd Level; New Carpet and Vinyl Flooring on Main Floor and 2nd Level; New Enclosed Shower, Counter and Sink in Ensuite Bath; Furnace (2019); Shingles (2004); Hot Water Tank Rental (2025) (id:59743)
Coldwell Banker 2m Realty
15 - 540 Dorchester Drive
Oshawa, Ontario
Turnkey Living in a Prime Location! Welcome to this beautifully maintained end-unit condo townhouse offering 3 spacious bedrooms, 4 bathrooms, and a finished basement perfect for first-time buyers ready to step into homeownership or downsizers seeking a simple low-maintenance lifestyle. This bright and inviting home features a smart, functional layout and features garage access from inside the home. Enjoy the convenience of multiple bathrooms, including an ensuite in the primary bedroom, as well as a finished basement ideal for a rec room, home office, or guest space. Outside, relax on the patio with low-maintenance living no more weekend lawn care marathons! Just move in and enjoy. Located in a highly walkable neighborhood, you're steps from all the essentials: Walmart, the Oshawa Centre, restaurants, coffee shops, and countless other amenities everything you need, right at your doorstep. (id:59743)
Coldwell Banker - R.m.r. Real Estate
15 Daiseyfield Avenue
Clarington, Ontario
Beautiful move-in-ready 4-level back-split - large open concept design. Exceptional family location of Courtice. 2+1 bedrooms with huge fully finished ground floor family room that leads to the back yard with deck and Pergola. Open front entry with incredible vaulted ceilings in the kitchen, living and dining area with hardwood flooring and skylight. Large kitchen with custom back-splash and ceramic floors, direct garage entry into the home, large primary bedroom with hardwood floors and walk-in closet and semi-ensuite bath with separate tub and stand-up shower. The 2nd upper bedroom also features hardwood flooring and a custom feature wall. Gorgeous ground floor family room with gas fireplace and open floor plan with direct back-yard access is perfect for entertaining and offers additional space for a home office/den area with full additional bathroom. Fully finished lower level offers a 3rd bedroom with a large above-grade window. Large double-wide driveway with no sidewalk. Numerous upgrades include: roof replaced in 2020, new furnace 2024, new hot water tank 2025, additional garden shed in back yard and so much more. See HD video - this one is a 10! Do not wait. (id:59743)
RE/MAX Jazz Inc.
348 Ryerson Crescent
Oshawa, Ontario
A Stunning Entertainer's Dream! Escape the ordinary and step into elegance with this beautifully updated home designed for relaxation, entertainment, and effortless living ~ all nestled in the vibrant Samac community, one of Oshawas most desirable neighborhoods.Inside, the open-concept main floor invites effortless entertaining, featuring a chefs kitchen with striking two-tone cabinetry, gleaming granite counters, a pantry, and elegant under-cabinet lighting. This home is perfect for hosting or simply relaxing in style. Downstairs, the finished basement boasts a vibrant games room and plenty of space to gather. This home is designed for comfort, style, and unforgettable memories don't miss your chance to make it yours! The outdoor space boasts a thoughtfully landscaped yard, inviting patio, and plenty of room to unwind. Step into your private backyard oasis, where a sparkling 16' x 32' kidney-shaped saltwater pool, pool house, and outdoor shower create the perfect setting for summer fun. Dine al fresco on the covered composite deck or take the private gate out to the tranquil greenspace beyond. Beyond your doorstep, Samac offers the perfect balance of nature and convenience. With scenic parks, walking trails, and a strong sense of community, this neighborhood is ideal for families and outdoor enthusiasts. Durham College and Ontario Tech University are just minutes away, making it a great location for professionals and students alike. Plus, with easy access to Highway 407 and 401, commuting to Toronto is a breeze.This quality Jeffrey Built home is more than a place to live its a lifestyle. Don't miss your chance to make it yours schedule your showing today! Updates/Renovations: Backyard Interlocking Brick and Stone work, 2025 ~ $65,000; Professionally Painted Main Level and 2nd Level, 2025; Master Bedroom Ensuite, 2015 ~ $30,000; Furnace and Central Air Conditioner, 2015; Pool Safety Cover, 2014; Shingles, 2013 (id:59743)
Coldwell Banker 2m Realty
27241 Highway 28 S
Highlands East, Ontario
Welcome to this turn key 4 season property that has easy access. The sellers are the original owners of this 10 year old, open concept, cathedral ceiling 3 bedroom home situated on approximately 15 minutes to either Apsley or Bancroft. Other features include living room and eating area with walkout to spacious deck overlooking the lake, 3 piece bath combined with laundry plus another 2 piece bath. Discover the appeal of life at Paudash Lake. This modern home is move in ready. (id:59743)
RE/MAX Country Classics Ltd.
56 Cortland Crescent
Quinte West, Ontario
Welcome to 56 Cortland Crescent, the perfect blend of comfort, style, and location for young families ready to put down roots. Built in 2016 by Klemencic Homes, this beautifully designed freehold townhouse is tucked into one of Trentons most family friendly neighbourhoods and it's literally steps from the park! Inside, you'll love the bright, open-concept main floor living area with a modern kitchen featuring cherry wood cabinets, stainless steel appliances, stone countertops, and a stylish backsplash. The large patio doors off the dining area lead to a spacious deck and fully fenced backyard with raised garden beds perfect for BBQs, playtime, and winding down after a busy day. Here's the big win: two large bedrooms, each with its own 4-piece ensuite, an ideal setup for comfort and privacy. You'll also find two additional half baths on the main and basement levels for added convenience. The basement is a standout bonus, offering a generously sized recreation room and a separate playroom that could easily double as a home office or guest space. Plus, enjoy the convenience of a single car garage for extra storage or keeping your vehicle out of the elements. Whether you're growing your family or stepping into your first home, this one says you're doing well and you've found the right place to raise your crew. With schools nearby, friendly neighbours, and green space at your doorstep, this isn't just a home, it's a lifestyle. (id:59743)
RE/MAX Quinte Ltd.
1754 County Rd 12 Road
Greater Napanee, Ontario
Welcome to this charming 4 bedroom, 1.5 bathroom home nestled on a picturesque 8.53-acre lot, offering a perfect blend of privacy and convenience. This well-maintained home exudes warmth and character, featuring spacious living areas and timeless appeal throughout. The multiple outbuildings and barn allow for your hobbies, storage and more! Surrounded by nature, the property is ideally located near conservation areas, scenic hiking trails, rivers and lakes, making it a haven for outdoor enthusiasts. Despite its peaceful setting, the home is just minutes from town amenities, providing the best of both rural tranquility and urban accessibility. Whether you're looking for a country retreat or a family home with room to roam, this property offers endless potential in a truly beautiful location. (id:59743)
Exp Realty
3 Duke Street
Kawartha Lakes, Ontario
Welcome to 3 Duke St in Lindsay - a rare and exceptional opportunity to own a property featuring three self-contained residential units, each with its own laundry facilities, on a nearly half-acre lot just steps from downtown. Perfect for investors, multi-generational families, or those seeking income potential, this property blends character, comfort and versatility. The original home features three bedrooms plus an office, along with a spacious eat-in kitchen ideal for family living. It connects to the newer structure through a large, beautiful mudroom that provides practical separation and added convenience between the original home and the 2017 addition. The second, main floor bungalow unit - part of the 2017 addition - offers an open-concept layout with a sit-up breakfast bar, an eight-foot patio door, and a walkout to a private deck overlooking the sprawling backyard. This unit also features a beautiful covered front porch with pot lighting. The bright and impressive lower-level third unit features two spacious bedrooms, large egress windows that flood the space with natural light, soaring nine-foot ceilings and a well-appointed kitchen with a sit-up breakfast bar. Outside, you'll find a charming bunkie with a covered front porch, perfect for guests, a studio or extra storage. There's also a detached garage, offering ample room for parking, a workshop, or hobby space, plus tons of parking to accommodate tenants, visitors or multiple vehicles. Additional highlights include a steel roof and multiple gas lines installed for the potential addition of a gas stove, fireplace, dryer, or BBQ. All of this is in an unbeatable location within walking distance to all that downtown Lindsay has to offer. This is a true turnkey property with outstanding potential that you don't want to miss. (id:59743)
Affinity Group Pinnacle Realty Ltd.
1 Beatrice Drive
Kawartha Lakes, Ontario
Affordable Waterfront on Sturgeon Lake. Park like 3/4 acre lot with 160 feet of frontage on gorgeous Sturgeon Lake. This 4 season side split home or cottage sits on a park like property with tall trees and sublime lake views. This home offers an open concept main floor with expansive lake views. 4 bedrooms including an oversized primary suite overlooking the grounds and lake, and 3 bathrooms 2 of which have been recently updated. The 4 season sunroom is the perfect place for enjoying the privacy and nature that surround this property. A large double car garage with extra storage and workshop and direct access to the home is great for handypersons and storing the toys. Updates and features include a metal roof, updated windows throughout, multiple composite decks and porches, sun room, and a sprinkler system that is great for keeping the grounds green in the hot summer months. The waterfront provides a natural environment for wildlife and docking for fishing and pontoon boats. This property sits on a quiet cul-de-sac and is just minutes to Fenelon Falls by car or boat. Close by Victoria Rail Trail is great for hiking, atv, and snowmobiling and GTA is only an hour and a half away. Escape to this fabulous property and book a showing today!! (id:59743)
Affinity Group Pinnacle Realty Ltd.
47 Cedarview Drive
Kawartha Lakes, Ontario
Immaculate 4 bedroom 2 bath year round home on Pigeon Lake. Beautiful sunsets and trophy bass fishing. Spacious eat-in kitchen with walkout to huge deck overlooking the lake. In cooler weather, enjoy the Napoleon woodstove in the living room. Many updates including kitchen, furnace (2019), septic system (2017), house shingles (2021), garage shingles (2024), engineered hardwood flooring. Beautiful finished basement with 2 bedrooms and a 3 pc bath, rec room, and lots of storage, workshop with walk up to outside. Very suitable for an in-law with separate entrance, aluminum dock, a boat ramp at the water's edge. Even the yard is fenced with additional driveway for guests at road side. Enjoy 149.5 feet of waterfront. (id:59743)
RE/MAX Hallmark Eastern Realty
54 Laxton Twp 5th Line
Kawartha Lakes, Ontario
Charming Viceroy Cottage Across from Head Lake Bonus Bunky & Garage! Welcome to your dream getaway! This distinctive 3-bedroom Viceroy-style three-season cottage offers stunning views of Head Lake and the potential to transform into a year-round home. Nestled on just over half an acre, this property is ideal for families, weekenders, or investors looking for a serene lakeside retreat in the Kawarthas. Step inside and enjoy the open-concept design, soaring ceilings, and warm wood finishes that give this cottage its inviting charm. A self-contained 2-bedroom Bunkie adds incredible versatility, complete with its own kitchen and bathroom perfect for guests, extended family, or rental income. Outside, enjoy a tiered decking leading down to the water, complete with hydro and a spacious dock perfect for boating, fishing, or entertaining by the lake. Store all your gear and water toys in the oversized two-car garage for year-round convenience. This is a rare opportunity to own a slice of paradise just steps from the lake, with plenty of room to expand or enjoy as-is. Don"t miss your chance to make memories on beautiful Head Lake! (id:59743)
Royale Town And Country Realty Inc.
1144 Avignon Street
Russell, Ontario
Looking for a beautiful single-family home in a family-oriented neighborhood? Look no further! This stunningly upgraded 4 BED, 3.5 BATH home in the sought-after community of Embrun is a true gem. As you step inside, you're greeted by gorgeous white oak flooring throughout the main floor and staircase, offering a bright and modern feel.The spacious kitchen is a chefs dream, featuring a walk-in pantry, and plenty of counter space for meal prep. The mud room is designed for convenience, with an extra-large storage closet and main-floor laundry for added functionality. The luxurious primary suite boasts a large ensuite bathroom and an abundance of closet space, while the second floor also offers 3 generously-sized bedrooms, providing ample space for your growing family.This home sits on a premium pie-shaped lot, giving you plenty of outdoor space for the whole family to enjoy. Relax in your fully fenced oversized backyard, featuring a large patio and a hot tub perfect for entertaining or unwinding after a busy day. Ideally located near schools, shopping, parks, and green spaces, this home offers the perfect balance of tranquility and convenience. Don't miss out on this incredible opportunity to make this beautiful home yours! (id:59743)
Century 21 Lanthorn Real Estate Ltd.
431 Dundas Street
Brock, Ontario
Welcome to 431 Dundas Street where home feels like home. This is the kind of place that feels familiar the moment you walk through the door. Warm hardwood floors, natural light, and a layout designed for easy family living, with space to relax and plenty of room for gathering with friends on the weekend. With three bedrooms, two bathrooms, a finished basement, and a single-car garage, this home offers space that works for REAL life. The eat-in kitchen is truly the heart of the home, flooded with natural sunlight and offering lovely views of the backyard, with direct walk-out access to the patio and pool area. The bedrooms provide generous closet space and natural light. The main bathroom is impressively spacious, featuring a separate shower, soaking tub, and double sink. Downstairs, the finished basement adds even more versatility with room for a rec space, play area, or home office. But its the backyard that truly steals the show. Private and expansive, the fenced yard is beautifully lined with mature cedar trees, creating a peaceful, secluded space made for making memories. With an inground pool for summer afternoons, a hot tub for cool evenings, and a large patio perfect for BBQs and family celebrations this is where life happens. Located in the heart of Beaverton close to school, parks, and downtown amenities this home offers the perfect blend of character, location, and lifestyle. A home with heart, ready for its next chapter. (id:59743)
Affinity Group Pinnacle Realty Ltd.
2086 Galloway Street
Innisfil, Ontario
Welcome to 2086 Galloway. This bright and beautifully maintained 4-bedroom home is located in a family-friendly neighbourhood you'll love coming home to. Step inside to find a spacious layout with 9-foot ceilings and plenty of natural light throughout. The kitchen features upgraded counters, a stylish backsplash, and a sunny breakfast area with a walkout to the large backyard, perfect for summer BBQs and outdoor time. The open-concept layout offers great flow between the kitchen, dining, and family room, making it practical for both everyday living and hosting guests. Upstairs, you'll find four well-sized bedrooms, including a great primary suite with an updated ensuite bathroom and walk in closet. Granite counters in the bathrooms add a polished touch, and the main floor includes a newly updated laundry room with garage access and plenty of storage. Close to everything schools, stores, shops, and easy access to the 400. This is a home that truly checks all the boxes. (id:59743)
Affinity Group Pinnacle Realty Ltd.
815 Coates Road W
Oshawa, Ontario
Experience timeless elegance and total seclusion in this French Country Manor-inspired estate set on 10 pristine acres with panoramic views stretching to Toronto and Lake Ontario. This custom brick home offers nearly 3,500 sq ft above grade and showcases luxury finishes throughout, including pegged hardwood flooring, wainscoting, quartz countertops, and three wood-burning fireplaces. The versatile 4+1 bedroom, 3-bath layout includes three bedrooms on the main floor one perfectly suited as a home office and a sprawling second-level primary retreat featuring wall-to-wall closets, a 5-piece ensuite, and a private balcony with unbeatable views. Entertain in style with multiple walkouts, a vaulted-ceiling family room with wet bar, and a fully fenced in-ground saltwater pool complete with pool house, cabana, and hot tub. The grounds are beautifully landscaped, and a detached double garage complements the 1,500 sq ft heated and insulated shop with hydro and a side-mount garage door opener ideal for hobbyists or entrepreneurs. Additional highlights include double closets in bedrooms, a whole-home generac generator, and a water softener system. Perfectly positioned between Port Perry, Oshawa, and Whitby, this private estate offers easy access to amenities and major highways while delivering unmatched tranquility and elevated living. (id:59743)
Royal LePage Frank Real Estate
18 Noah Lane
Asphodel-Norwood, Ontario
Welcome to 18 Noah Lane, a beautiful 3-bedroom, 2-bathroom bungalow situated in the sought-after Norwood Park Estates. Built in 2020, this home offers modern comforts and a thoughtful layout ideal for young families. Step inside to discover an open concept living space featuring a spacious kitchen and dining area, perfect for family gatherings and entertaining. The primary bedroom boasts an ensuite for added privacy, while the second bathroom is conveniently located across the hall from the other two bedrooms. The fully fenced backyard is complete with a new above-ground pool, perfect for summertime fun. The basement, with its high ceilings and partial framing, is ready for your personal touch, providing endless possibilities for additional living space or recreational areas. An attached single-car garage offers convenience and additional storage. With its prime location in Norwood, close to schools, parks, and amenities, 18 Noah Lane is the perfect place to call home. Don't miss the opportunity to make this charming bungalow yours! (id:59743)
Exp Realty
1997 Fry Road
Prince Edward County, Ontario
Situated on lovely 8.8 acre lot, this property offers an exceptional opportunity to create the new home you have always dreamed of. Use existing dwelling as 4 season cottage or as a rental property.Great location conveniently located just 15 min from 401, close to Picton , restaurants, wineries,marina, breweries, famous County beaches, all within easy reach.This updated 2 bedroom modular home has been recently fully refreshed offering peace and relaxation. Drive in and sun room welcomes you, 3 season room that provide the perfect space to enjoy tranquility of life .Bright open concept kitchen flows seamlessly into the living room. Ample cabinetry and island in the kitchen with new laminated floors throughout the house . Spacious living room , custom built shelves , tastefully decorated with an artists touch. Build new and keep existing dwelling as a rental/quest house , or use as 4 season cottage.Don't miss opportunity to own a delightful ready to go retreat on beautiful setting. **EXTRAS** New drilled well, HWT, A/C, updated electrical (id:59743)
Royal LePage Proalliance Realty
158 Chester Avenue
Hamilton, Ontario
This is the custom built home you've been waiting for. A rare find on a quiet, family-friendly street in one of the most sought-after pockets of the Hamilton Mountain. This 4-bedroom, 3-bathroom home has been meticulously maintained and offers a spacious, functional layout with many custom touches throughout, starting with the exterior brick work and large double door entrance. Inside, you'll find two large living rooms, both with fireplaces, a formal dining room, and a bright and spacious eat-in kitchen with modern appliances. A grand oak staircase greets you at the entrance, and original hardwood flooring adds warmth and character throughout. The second living room opens directly to a newly finished stone patio and a spacious backyard, perfect for creating your own private retreat or even adding a pool. Upstairs features four spacious bedrooms, including one with a private 2-piece ensuite. The large, open basement is a blank canvas, ready for its new owners vision. With parking for six, an oversized garage, and natural light pouring in throughout, this home truly checks all the boxes. Steps to Gourley and William Connell parks, and just minutes to the QEW, 403, public transit, malls, schools, hospitals, shopping and more, this location is as convenient as it gets. A rare find in a prime location, don't miss your chance to call this piece of art home. (id:59743)
Keller Williams Energy Real Estate
20 Lisbeth Crescent
Kawartha Lakes, Ontario
Welcome to 20 Lisbeth Crescent where comfort, style, and location come together in this beautifully crafted bungalow. Nestled in a desirable neighbourhood and within walking distance to the Lindsay Recreation Complex, Fleming College, and scenic walking trails, this home offers the perfect blend of convenience and charm. Step inside to an open-concept floor plan featuring elegant coffered ceilings in the living and dining areas ideal for entertaining or relaxing in style. The gorgeous kitchen comes fully equipped with four appliances, gleaming hardwood floors, and a walkout to the deck, perfect for outdoor dining or morning coffee. With 2+1 bedrooms, 2.5 bathrooms, and a 20' x 11' garage with inside entry and an automatic opener, this home checks all the boxes. The main floor laundry adds everyday convenience, while central air keeps you cool in summer. Downstairs, the fully finished lower level boasts a sprawling rec/games room, spacious third bedroom, a third bath, and large egress windows that flood the space with natural light. There's also a utility room with sink, great for hobbies or additional storage. Enjoy peace of mind with a fully fenced backyard and a paved driveway. Whether you're retiring or a first-time homebuyer, this move-in ready gem offers exceptional value and a lifestyle you'll love. Come see why 20 Lisbeth Crescent is the perfect place to call home. (id:59743)
Royal LePage Kawartha Lakes Realty Inc.
255 Purdy Road
Alnwick/haldimand, Ontario
Located in the charming Hamlet of Grafton, this 2009 built brick bungalow, sitting on a 1-acre lot, provides picturesque views and secluded privacy. This property features 4 bed, 2 bath, a fully finished basement, an attached double garage, a 3-bay workshop & an above-ground pool. The main floor boasts an open-concept layout featuring a renovated kitchen (2019), dining, and living space with fireplace & walk-out to a generous roughly 30x30 deck and an above-ground pool. The main floor also consists of a master ensuite with a private walk-out deck, two additional bedrooms, a recently renovated 4-piece bath & main floor laundry & mud room. The basement is fully finished, complete with a private office, 4th bedroom, storage, a large open concept living/rec space & roughed in space for a lower level bathroom. Outside, you will find a fully paved driveway, an attached double car garage, and a newly built (2023) 3 bay 1200+ sq ft workshop. Workshop includes 3 automatic bay doors, fully insulated, 100 amp separate panel, poured concrete floor, gas heat & plenty of windows. The property also comes complete with 200 AMP service, electric hook-up for RV, and has undergone recent upgrades: including new roof (2022), windows (2024), kitchen (2019), basement renovation (2021), workshop addition (2023). This property offers the perfect blend of rural privacy & country living with all the conveniences of in-town living, with services such as natural gas & municipal water, while being only mins to Lake Ontario & Hwy 401 access. Don't miss out on this stunning property, whether you already reside or are moving to Northumberland County, it is an exceptional place to call home, featuring captivating rolling hills, access to lakes, and scenic forested trails ideal for hiking, ATV riding, snowmobiling, and cross-country skiing. Conveniently located just an hour away from Toronto. (id:59743)
RE/MAX Rouge River Realty Ltd.
8 Queen Street
Prince Edward County, Ontario
Discover the timeless charm of this lovely 3-storey century home, nestled in one of Picton's most sought-after and mature neighborhoods, in the heart of Prince Edward County. This captivating home beautifully showcases its original character and classic allure both inside and out. Throughout the home, you will find high ceilings, original wood floors, antique trim and wide baseboards, while the large windows flood the space with natural light, creating a warm & inviting atmosphere. The main floor offers a functional layout with a welcoming foyer, a cozy living room, and a formal dining area. The kitchen provides ample space for everyday living. The second floor accommodates three well sized bedrooms, along with a generous full bath w/ laundry. A full staircase leads to the unfinished third level, presenting significant potential for additional living space or customization. Outside, you'll find a charming 2-storey carriage house, offering an ideal space for a studio, workshop, guest accommodations or extra storage. The large yard is a gardener's paradise, with mature trees providing shade and privacy, and well-tended perennial gardens presenting a serene escape. Location is key, and this home delivers with its close proximity to downtown Picton, where you can enjoy local shops, dining, and attractions. Schools and parks are just a short walk away, making it an ideal setting for families. It is only a short drive to beaches, wineries, breweries and the 401. This special property presents a unique opportunity to own a piece of history with the potential for modern updates. Make it your own! (id:59743)
Chestnut Park Real Estate Limited
47 Vansickle Trail
Havelock-Belmont-Methuen, Ontario
Custom-Built Country Retreat on Nearly an Acre. Welcome to this beautifully designed 3-bedroom, 2-bathroom custom home, set on a private, tree-lined lot just under an acre in size. Built in 2023 and located on a quiet paved municipal road with only six other homes, this property offers the perfect blend of modern comfort and peaceful country living less than 15 minutes north of Havelock and 45 minutes to Peterborough. With 2,429 sq ft of finished living space and 36 doorways throughout for enhanced accessibility, this thoughtfully laid-out home features an open-concept main floor with a chef-inspired kitchen, spacious living and dining areas, and walkouts to a covered front porch and serene backyard. The primary suite includes private access to the rear yard, a luxurious 5-piece ensuite with a soaker tub and glass shower, and a large walk-in closet. Two additional bedrooms and a full 4-piece bath complete the main level. Upstairs, over 800 sq ft of finished bonus space is currently set up as a games and entertainment room ideal for a home office, additional bedrooms, or an in-law suite, with plumbing already roughed in. Additional highlights include a fully insulated attached 2-car garage with propane hook-up, GenerLink hookup at the hydro meter, and radiant in-floor heating (system in place but not currently in use). Just minutes from public beaches and boat launches on Oak, Kosh, and Twin Lakes. This is your opportunity to own a move-in-ready, custom home surrounded by nature. Book your private showing today! (id:59743)
RE/MAX Hallmark Eastern Realty
2091 Asphodel 8th Line
Asphodel-Norwood, Ontario
OPEN HOUSE SUNDAY JULY 27 1PM-4PM What a story there is to share about 2091 Asphodel 8th Line in Norwood! This fully renovated red brick farmhouse on 1.22 acres surrounded by neighbouring views w/acres of beautiful farmland.Do you want to live in the country but be 2 min to quaint town living & only 20 minutes to all the Peterborough amenities, live on a country road but easy access to Hwy 7 & Hwy 115, enjoy spacious farmhouse living completely renovated so none of the old farmhouse worries? This home has been renovated over the last 5 years.The quality &care taken in this permitted reno is clear even in the practical details: all new: windows, interior&exterior doors, ductwork, propane furnace, central ac, 200 amp panel, copper wiring in the house & in the barn, pex plumbing, septic system, UV system, water softener, well pressure tank. Quality beautiful reno's you can see: huge kitchen w/9' long x4' wide centre island w/seating for 4-6 stools & holds the large apron sink + the DW& fantastic storage on both sides of the island. Generous cupboard & pantry space + great countertop work space, bright natural light + pot lights.You will love the drawer storage under window seat too. The mnflr has 10'ceilings, quality hardwood flrs & tile flrs. The farm field views are spectacular from every window. The large mudroom,so practical for families & connects the mnflr powder rm & the prettiest laundryrm w/fantastic flr to ceiling storage cupboard,counter space, SS large farmhouse sink & natural light. The diningrm is spacious for hosting family dinners & you can w/o to the backyard from large patio door. Relax in livingrm & enjoy the fireplace or step into familyrm w/wall of west facing windows.Upstairs 9' ceiling w/ an open office area, a primary bdrm retreat w/dressing rm & wall to wall cabinets & the ensuite has a large walk in shower. Bdrm2&3 have closet/drawer systems & lovely views too. Outside...the 35'x90' barn driveshed is the place for all your toys! Welcome home! (id:59743)
The Nook Realty Inc.
105 Little Silver Lake Way
Trent Lakes, Ontario
Welcome to your little slice of heaven, almost 1 full acre of complete privacy. 105 Little Silver Lake Way is a charming 2 bedroom, 1 bathroom cottage with a sky light in the dining room which brightens up the kitchen and eating area. In the sun room you can sit and watch the sunset while you sip your favourite beverage or relax in the living room where you have floor to ceiling windows and a wood burning fireplace to keep you cozy on those chilly evenings. Outside there is a large level lot where you can enjoy your family time, do a bit of gardening, or just sit and enjoy the sounds of nature. Three bunkies give your guests plenty of room to spend the night, plus there's a large shed to store your water toys and or tools. This property boasts 2 docks, one at the lakeside to sit back and watch the sunset, as well as a floating dock in the swimming area. The fishing boat that's at the dock comes with the cottage so jump in and go fishing for total relaxation. This cottage comes with almost all furnishings, appliances, bedding and utensils. What are you waiting for? (id:59743)
Ball Real Estate Inc.
12541 Highway 41
Addington Highlands, Ontario
This is an incredible opportunity in Northbrook for the discerning business person . This well known property, located just on the outskirts of Northbrook, is available for sale. Situated on 2.05 acres with 300 FT frontage on Hwy 41, it is a gateway to cottage country and many trailer parks. Formerly a dry marina, this property has been home to a very successful trailer sales and repair business for many years. There is an incredible amount of storage for cars, boats and/or trailers either outside in the fenced compound or inside the Quonset hut.(16 foot ceilings and steel shelving) The main building has new aluminum siding all around, and offers a drive-thru garage on one end, a large work or storage area, a 2 piece bath, new oil furnace, newer duct work and drip pan. From here, enter the retail section with a private office, a service desk, peg board on the wall s for display and some shelving with peg board. Adjacent to this area is a newer section with 3 private offices and a 2 piece bath. The offices are heated by baseboards and are on separate meters. There is a separate entry from outside to this area so tenants could come and go as they please. Or, use the space for your own business. All you need is your own imagination to turn this property into a business of your own .More photos to come! (id:59743)
Right At Home Realty
Royal LePage Proalliance Realty
1083 Upper Turriff Road
Bancroft, Ontario
Bancroft - Looking for a very private acreage with potential for space for horses or a hobby farm. This bright 4 bedroom log home with hand hewn logs has lots of potential to suit your needs. 101 acres with open areas, some trails and acres of trees. Open concept main floor is open to the ceiling, has a combined kitchen and dining room, living room, 2 bedrooms and 3 piece bathroom. Upper loft with 2 bedrooms has a large open space overlooking the living room that would make a fabulous den or office. Walkout basement with a second 3 piece bathroom is just waiting for you to decide on the finishing touches with an area for a spacious rec room. There is a large shed on the property with hydro to it. The barn has no hydro or water, but is a great start to house your animals. Rec trail is 2 km away to give you access to miles of trails for sleds and ATV's. Furnace and wood stove are in "as is" condition. Property is under Forest Management, has 200 amp service, Hydro is approx 200 per month, shingles were replaced in 2010. NOTE: " There is an old well on the property that is protected with steel bars and ribboned off" (id:59743)
RE/MAX Country Classics Ltd.
14 Horton Court
Belleville, Ontario
Welcome to 14 Horton Court, a newly built bungalow tucked away on a quiet cul-de-sac in Belleville. Completed in 2024, this modern home offers a stylish and functional design perfect for families, downsizers, or anyone seeking the ease of single-level living in a peaceful, well-located neighbourhood. With its classic exterior featuring a mix of vinyl siding and a stone front along with the double garage, this home makes a great first impression. Inside, the open-concept layout is filled with natural light. The living room is warm and welcoming with a cozy fireplace, while the kitchen offers plenty of cabinetry, counter space, and a smart, seamless flow into the dining area, ideal for daily life or entertaining. The primary bedroom features a spacious closet and a private, beautifully finished ensuite. Two additional bedrooms provide flexibility for guests, children, or a home office, with a second full bathroom and main-floor laundry offering everyday convenience. The unfinished basement is full of potential, perfect for future living space, a home gym, or added storage. Outside, the backyard and back deck offer a quiet spot to relax or host a summer barbecue. Located just minutes from schools, parks, shopping, and Highway 401, this home combines modern comfort with a calm, family-friendly setting. 14 Horton Court is your chance to enjoy the benefits of new construction in an established Belleville neighbourhood. (id:59743)
Exp Realty
1019 Baker Street
Peterborough North, Ontario
Welcome to this beautifully updated raised brick bungalow featuring 2+2 bedrooms and 1+1bathrooms, thoughtfully renovated from top to bottom over the past two years. Step into the upgraded bright kitchen that will make cooking and entertaining a pleasure. The main bathroom has been transformed with elegant, high-end finishes. Fresh paint, new flooring, plumbing and updated lighting and hardware throughout enhance the home's bright, modern feel. Large windows flood the living spaces with natural light and frame lovely views, creating a warm and inviting atmosphere. The lower level adds two more bedrooms and a second bathroom, offering flexible living options for families, guests, or a home office setup. Outside, enjoy your fenced yard featuring a spacious two-level 16x14 composite deck and a separate patio perfect for relaxing or entertaining while taking in beautiful views of the city skyline. A newly paved widend driveway adds curb appeal and convenience. Ideally located close to all amenities, including shopping, hospital, schools, and greenspace, this move-in-ready gem offers style, comfort, and an unbeatable location. (id:59743)
Century 21 United Realty Inc.
44 Catharine Street
Belleville, Ontario
Welcome to 44 Catharine Street, a spacious and character-filled three-storey semi-detached duplex located in the heart of Belleville. This legal non-conforming duplex presents a unique opportunity for investors, multi-generational families, or homeowners looking for rental income. With two self-contained units, this home offers exceptional flexibility and potential in a prime location. Unit 1 spans the main floor and lower level, offering a generous layout perfect for comfortable living. The main level features a large living room, separate dining area, and a bright, functional kitchen, ideal for entertaining or family gatherings. A convenient 2-piece bathroom adds practicality. The fully finished lower level includes a bedroom, a full 4-piece bathroom, and additional rooms that can be used as storage, a hobby space, or even a home office. Unit 2, located on the second floor, has its own private entrance and offers a well-designed space with a bright living room, dedicated dining area, full kitchen, two bedrooms, and a 4-piece bathroom. Whether used for rental income or extended family, this unit provides privacy and independence. Outside, you'll find a private double driveway with space for up to five vehicles, and a low-maintenance yard ready for gardening or outdoor seating. The classic brick exterior, stone foundation, and tall windows give the home timeless curb appeal. Located in a central Belleville neighbourhood, you're just steps from parks, public transit, schools, shopping, downtown amenities, and more. With its flexible layout, income potential, and fantastic location, 44 Catharine Street is a rare opportunity to invest in a growing community or live comfortably with added financial freedom. Don't miss out on this amazing home! (id:59743)
Exp Realty
1126 County Rd 10
Prince Edward County, Ontario
Cozy 3-Bedroom Bungalow in Prince Edward County. Located at 1126 County Rd 10, this 3-bedroom, 2 bath bungalow offers a great opportunity to enjoy the charm of Prince Edward County. Close to beautiful beaches, local wineries, and all the amenities of Picton, this home is perfect for those looking to embrace the relaxed county lifestyle. Convenient location 10 min to Sandbanks, wineries, and local attractions. Cozy living spaces with room to make it your own. Enjoy the best of county living. Added bonus - newer windows, new main front door. (id:59743)
Exit Realty Group
8 Library Road
North Kawartha, Ontario
Welcome to your retreat in the North Kawartha's! Nestled just minutes from the region's most popular lakes and only 15 minutes from the charming village of Apsley, this inviting 3-bedroom, 2-batheroom home offers the ideal blend of comfort, convenience, and natural beauty. Step inside to find a bright, open-concept living space designed for family gatherings. The kitchen flows between the dining room and access to the outdoor entertainment area, making it perfect for entertaining family and friends. Each bedroom is cozy, providing peaceful sanctuary after a day of exploring the great outdoors. Outside, you'll fall in love with the private backyard oasis featuring a beautifully landscaped garden and a deck-perfect for summer barbeques, morning coffee, or stargazing on warm evenings. Whether you're looking for a year-round family home or a weekend getaway, this property offers the best of North Kawartha living. Don't miss your chance to own a piece of paradise close to lakes, trails, and all the amenities of Apsley. Book your private showing today! (id:59743)
Century 21 United Realty Inc.
652 County Rd 3
Prince Edward County, Ontario
Spectacular swimmable waterfront dream! This 4-bed, 3-bath, bungalow w/loft, walk-out & 2-car garage, is nested along the serene shoreline of the Bay of Quinte. Outside, enjoy your private oasis w/ a two-tiered composite deck and gazebo, beautifully landscaped yard, circular drive + a separate side driveway leading to your own boat launch and large cantilever dock. The stacking limestone seawall enhances the water's edge w/flat access to the clean pebble-bottom shoreline, welcoming all water sports. Two seating areas & fire pit create ideal evening gatherings or peaceful mornings w/stunning views of the Bay Bridge and Belleville skyline. Step into the bright, open-concept living space where oversized windows showcase stunning waterfront views. The spacious U-shaped kitchen w/ Island, high-end appliances, & vaulted ceilings. The airy living area includes a fireplace & breakfast nook. Dining area opens to the upper deck and BBQ via sliding glass doors. A handy laundry/mudroom w/ garage access enhances functionality. The main floor primary suite is a true retreat, showcasing panoramic views of the bay, private seating area, custom built-in closet system, a luxurious ensuite w/separate jetted tub and glass walled shower. A 2nd bedroom and a stylish 3-piece bath complete this level. Creating additional space the loft-style landing overlooks the room below and leads to a 3rd bedroom. The lower level sits at ground level and offers a private entrance through glass doors that open onto a covered patio - setting the stage for the perfect in-law suite. Inside, you'll find a spacious family/dining area complete with custom wet bar and built-in cabinetry. A cozy rec room w/ fireplace, a versatile gym or home office, a 3-piece bath, and a generously sized 4th bedroom w/ bay views and its own private covered seating area. Impeccable waterfront home with breathtaking views, endless outdoor enjoyment, fantastic fishing, bike trail, 5 min to Belleville and PEC wineries. (id:59743)
Exit Realty Group
341 Elbow Point Road
Trent Lakes, Ontario
Opportunity Knocks! Year-round Waterfront Living! Custom-Built Bungalow with 100 ft. of frontage on desirable Big Bald Lake, on an expansive lot with lush, mature trees and timeless curb appeal. Conveniently located steps to Buckhorn and all amenities, paired with the privacy and serenity of lakefront living, beautiful sunrises & sunsets. 3+1 beds, 3 baths, offering 1,998 sq. ft. in the main floor plus the finished w/o basement. Open concept Large, bright, and inviting living room, dining room & kitchen with lots of windows & walk out to the 40 ft. wide deck with hot tub & BBQ. Gorgeous chefs/entertainers' kitchen with lots of drawers & cupboards, quartz counters space, center island with seating, serving area, cupboard organizers & high-end appliances: 48" wide fridge, 2 dishwashers, bar fridge/wine cooler, steam oven, Commercial-Style Range-Hood & more. The very spacious primary bedroom features a massive walk-in closet, 5-pce ensuite bath, double sided fireplace & an additional den/seating area. The large additional 3 bedrooms feature large windows & closets. Main floor laundry. The finished walk-out basement adds exceptional versatility offering high ceilings, 2 large rec rooms, bathroom, bedroom, wet bar, above grade windows, lots and lots of storage closets, 3 fireplaces & a separate walk-out to the yard. Beautifully manicured yards. The very private and generous backyard invites endless possibilities for entertaining, gardening, or simply relaxing in the serene, tree-lined setting offering its own paved boat launch, life boat dock plus sitting dock & stunning views of the lake and islands. Oversized garage (661 sq. ft.) with automatic opener & man door. Large driveway with no sidewalk and parking for 8+ vehicles. Wired for backup generator (included). Full irrigation system for all lawns and gardens. 12x12 garden shed. 5 fireplaces. Roof 2015 with leaf filter system. Furnace 7 years old, raised septic bed, drilled well & the list goes on and on. A must see! (id:59743)
RE/MAX Jazz Inc.

