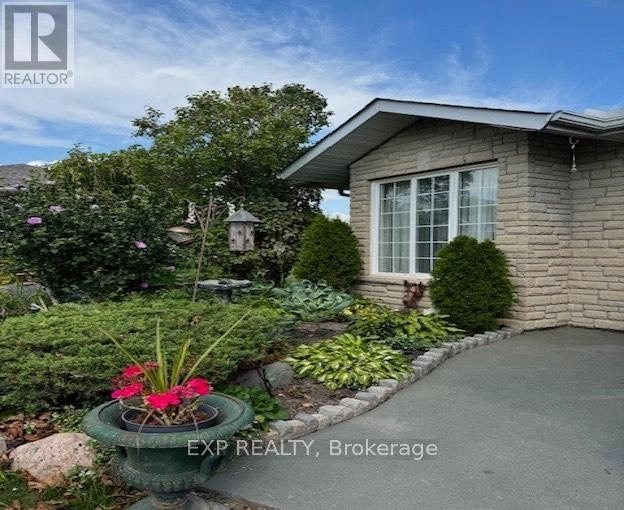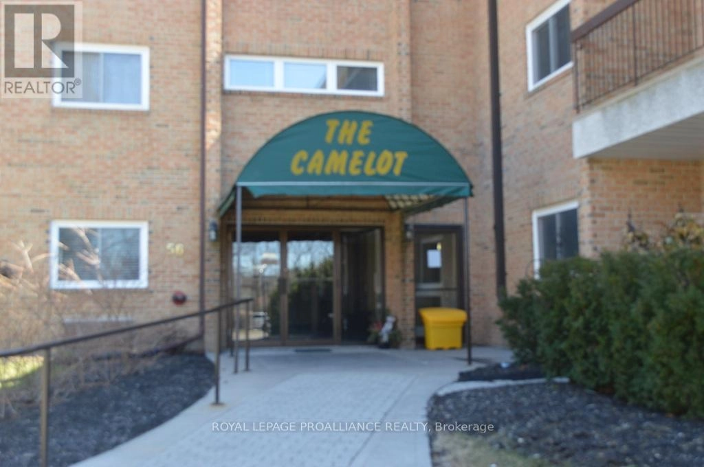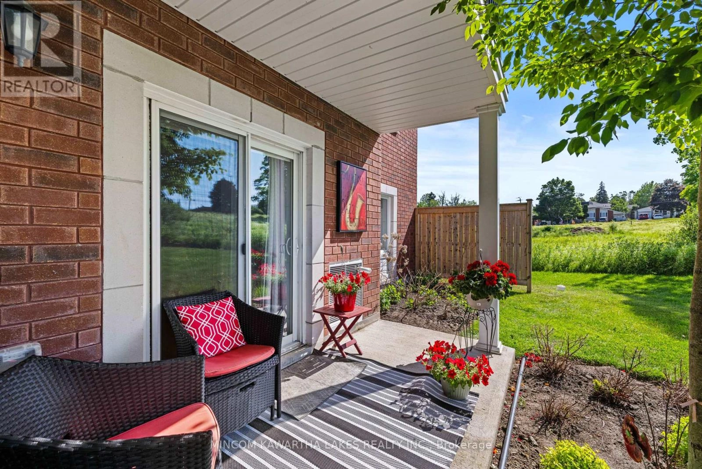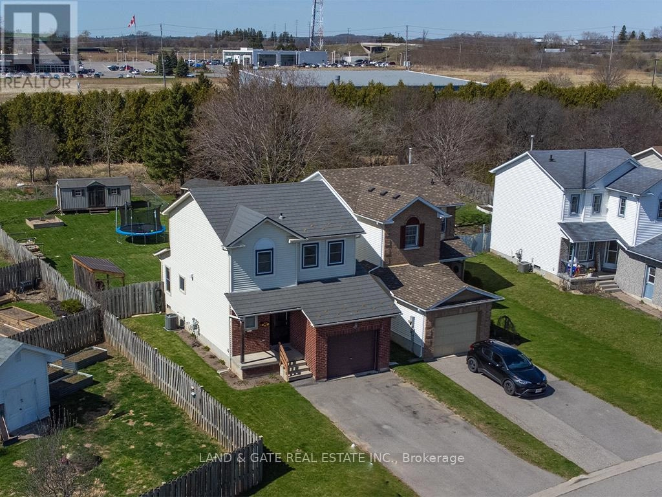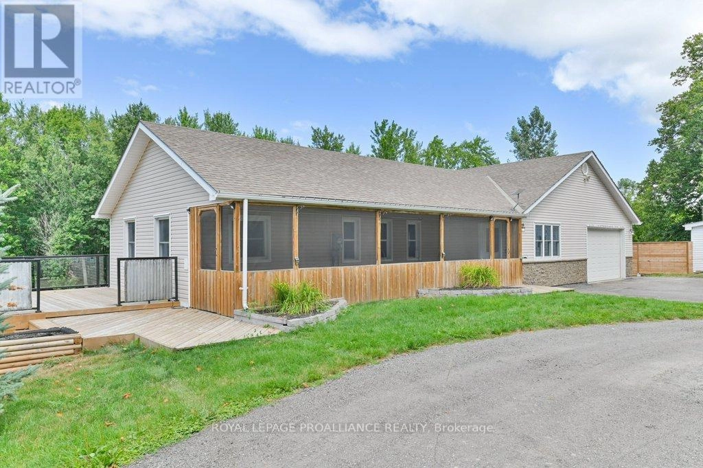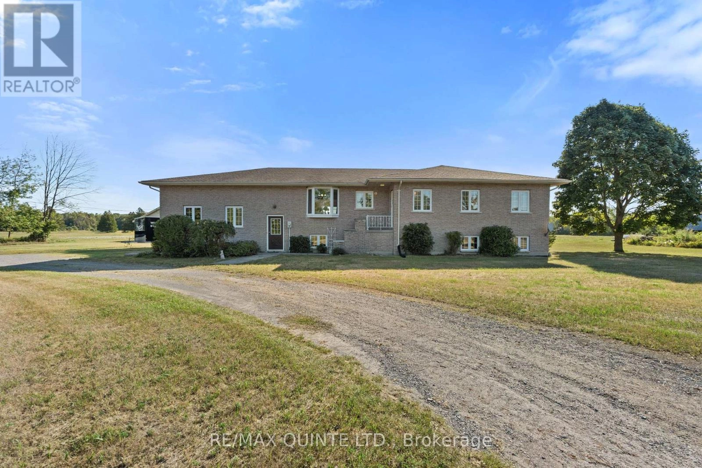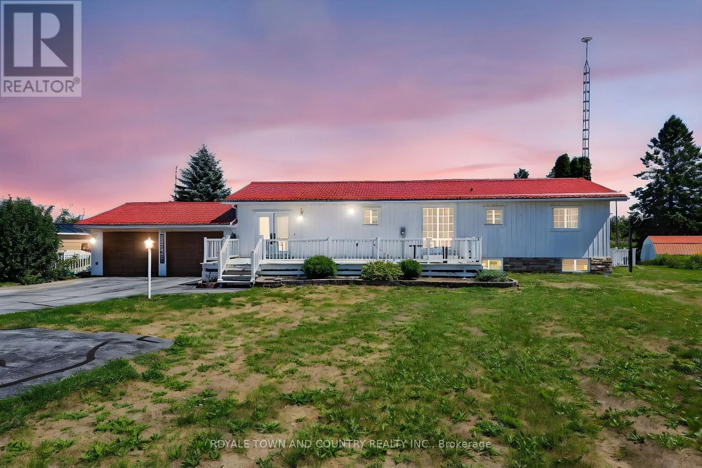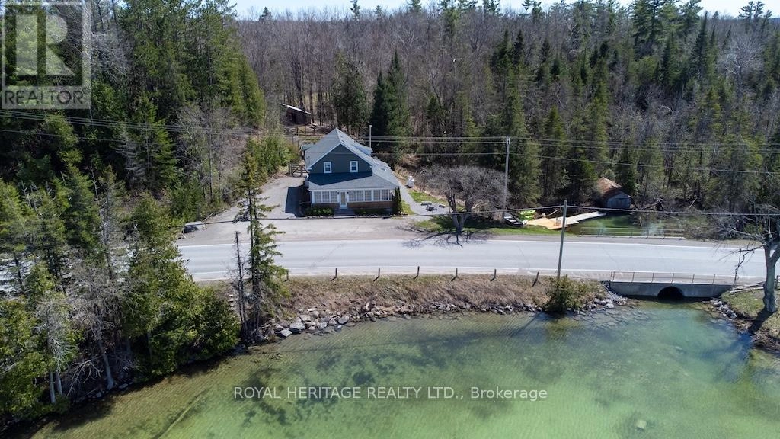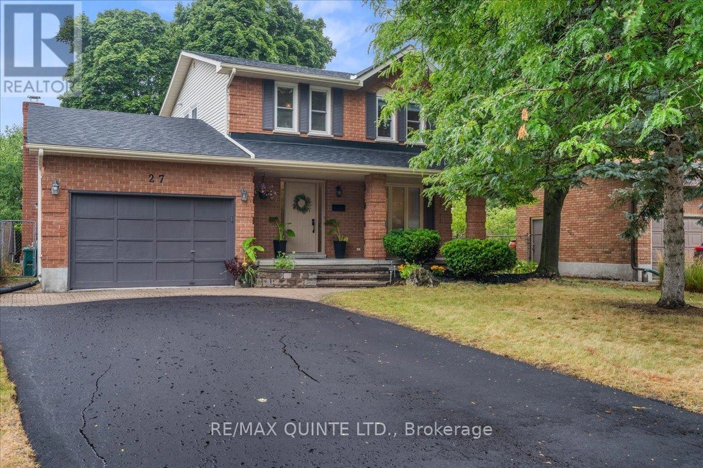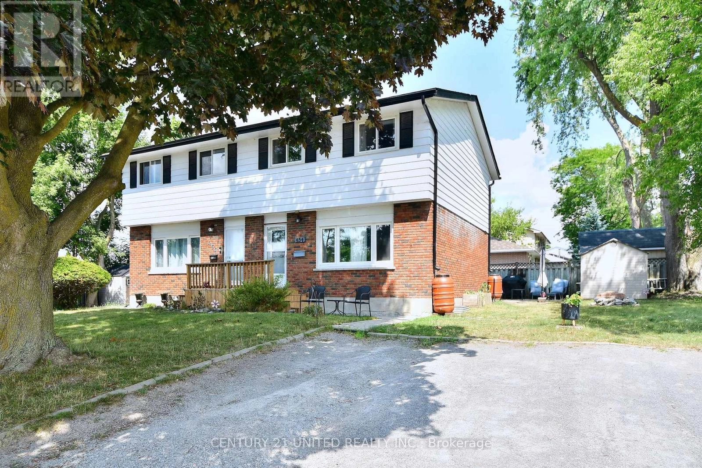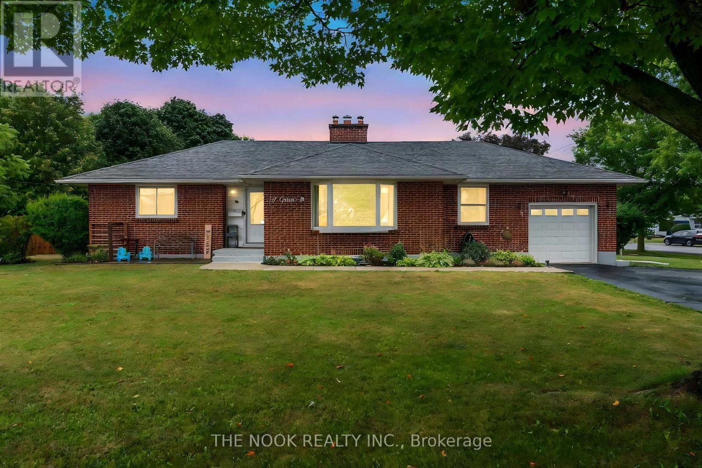680 Trailview Drive
Peterborough South, Ontario
Offered for sale for the first time, this custom builders brick bungalow sits in a quiet, sought-after neighborhood and offers over 3,750 sq ft of finished living space. The main floor features an open-concept layout with a spacious kitchen, eat-in dining area, and cozy living room perfect for entertaining. A separate den provides ideal space for a home office or reading room. There are two generous bedrooms on the main level, including a primary suite with walk-in closet, en-suite bath, in-suite laundry, and private walkout to the deck. The fully finished walkout basement adds even more flexibility with two additional bedrooms, a large rec room, and a rough-in for a second kitchen, offering in-law suite potential. Three gas fireplaces throughout the home ensure warmth and comfort. Major recent updates include a brand-new roof, furnace, and air conditioner, making this home truly move-in ready. This is a rare opportunity to own a well-crafted, spacious home with smart design and income or multigenerational potential. Seller will consider all offers. Schedule your private viewing today! Photos were taken by the listing agent and enhanced using AI (id:59743)
Exp Realty
205 - 56 Tripp Boulevard
Quinte West, Ontario
Welcome to Camelot of the Westwind Condos on Trenton's West End. This second floor south facing home has many upgrades, flooring, bathrooms, kitchen cupboards, 2 large bedrooms, primary with ensuite and walk in closet, in home laundry facilities. Access to a large balcony with primary bedroom accessible. In a premier location, with shopping, schools, parks and marina close by. We have flexible possession and are including main appliances. Storage locker is across the hall on same floor, security entrance and underground parking with a designated space. Easy to view. (id:59743)
Royal LePage Proalliance Realty
105 - 910 Wentworth Street
Peterborough West, Ontario
Lovely main floor end unit condo in a terrific location - close to shopping, The Parkway, hospital, Kawartha Golf Club, and all amenities. Main floor laundry off kitchen and sliding doors from the living room to the patio and yard area. Central Air. All appliances included. (id:59743)
Mincom Kawartha Lakes Realty Inc.
34 Burnham Boulevard
Port Hope, Ontario
Price to SELL! Whether you are buying your first home or downsizing, this home is perfect for you. One of the largest lots on the street, this home has been lovingly cared for and shows pride of ownership. Large living and dining rooms with lots of light, laminate flooring and a lovely picture window. Walk in to the gourmet style kitchen wonderfully renovated with white cabinetry, granite counters, coffee servery and cabinet, pantry and walk out to large oversized yard fully fenced. Three great bedrooms with the primary bedroom featuring double windows, semi 4pc ensuite and walk in closet. The basement is completely finished with a rec room that is perfect for your media room or gym, and office area for those that work from home. Please see the list of features and updates attached to the listing. This home is move in ready with loads of updates! (id:59743)
Land & Gate Real Estate Inc.
5 Mackenzie John Crescent
Brighton, Ontario
The Brighton Meadows Subdivision is officially open and Diamond Homes is offering high quality custom homes. This hickory model is on display to view options for pre-construction homes. Showcasing ceramic floors, 2 natural gas fireplaces, maple staircase, 9 Foot patio door. Spectacular kitchen w/ quartz countertops, cabinets to ceiling with crown moulding, under valence lighting, pot drawers, island with overhang for seating. Other popular features include primary suite with ensuite bath (glass and tile shower), walk-in closet, spectacular main floor laundry room off mudroom. Forced air natural gas, central air, HRV. Many options and plans available for 2024 closings! Walk-out and premium lots available! Perfectly located walking distance to Presquile Park. 10 minutes or less to 401, shopping, and schools. An hour from the GTA. **EXTRAS** Development Directions - Main St south on Ontario St, right turn on Raglan, right into development on Clayton John (id:59743)
Royal LePage Proalliance Realty
90 Free Road
Quinte West, Ontario
90 Free Rd. - Charming Country Bungalow Nestled on a picturesque country lot just 20 minutes from Highway 401, this beautiful custom bungalow offers the perfect blend of comfort, space, and convenience. Immediate possession is available. The home features a double-car heated insulated garage along with a walkout basement that opens to a covered patio, perfect for relaxing in the shade or enjoying summer evenings. Inside, you'll discover an open-concept layout with three spacious bedrooms and two bathrooms. The lower level boasts a cozy woodstove, patio doors to the covered outdoor space, and plenty of room for family gatherings or entertaining. All appliances are included, making this home truly move-in ready. At the front of the home, a welcoming covered porch is ideal for peaceful country nights filled with campfires, singalongs, and the soothing sound of crickets. On the main level, a huge deck provides and outstanding space for entertaining or hosting large family get-togethers. With two driveways, there is ample parking for family, friends, or guests. Additional highlights include central air, a propane furnace with a woodstove backup, and beautifully designed outdoor spaces that make this property a true country retreat to call home. (id:59743)
Royal LePage Proalliance Realty
3460 Shannonville Road
Tyendinaga, Ontario
The Trifecta Family Country Oasis Welcome to 3460 Shannonville Rd, a rare property offering three distinct living spaces on a beautiful1.12-acre country lot ideal for a growing family, multi-generational living, or income potential. Living Space No. 1 - The main home is a raised bungalow with 1,900+ sq. ft. all on one level. Bright open-concept kitchen, dining, and living room with fireplace, walk-out to a raised patio overlooking your private acreage perfect for a pool, hot tub, or custom landscaping. Brand new plank flooring. Three spacious bedrooms and two full bathrooms Quality-built, one-owner home, lovingly maintained. Living Space No. 2 - The lower level w/ separate outside entrance ideal for flexibility and privacy. Oversized entertainment area with a full 4-piece bathroom and 1 bedroom (with space to add a 2nd) Potential for a full in-law suite with room for a custom kitchen & laundry. Perfect as an extended family retreat, rental unit, or home business hub. Living Space No. 3 - 148 Tracey Road (ADU Potential) A 32' x 60' = 1,900+ sq. ft. detached building with its own separate address. Ready to be converted into an Additional Dwelling Unit (ADU) or custom-built dream space. Imagine a modern home with 2 bedrooms, 2 baths, custom kitchen, living & dining space, and laundry all overlooking your scenic 1 + ACRE property. The Province, Region, and Municipality are all encouraging ADU development, making this a wonderful family rereat + business, studio, and/or workshop, the possibilities are endless. (id:59743)
RE/MAX Quinte Ltd.
128 Pearns Road
Kawartha Lakes, Ontario
This 2+1 bedroom, 2 bathroom bungalow sits on a SPACIOUS lot with a picturesque creek in the front yard flowing directly to Cameron Lake. Inside, HARDWOOD floors, a bright bay window, and multiple WALKOUTS to massive decks that showcase the lake views and make entertaining and family time easy. The FINISHED lower level offers a cozy fireplace, family room, extra bedroom, bathroom, and a bonus space. Outside highlights include a saltwater inground pool, insulated two-car garage, multiple sheds for organization, and a wide paved driveway with PLENTY of parking. Just MINUTES to Lindsay and Fenelon Falls, this property is oozing with potential. (id:59743)
Royale Town And Country Realty Inc.
1074 Lakehurst Road
Trent Lakes, Ontario
This private century home offers four bedrooms and two bathrooms, with sunset views over Sandy Lake just across the road. From the propertys dock, tenants can kayak along Sandy Creek with access to both Sandy Lake and Buckhorn Lake. Evenings can be spent unwinding in the wraparound sunroom, perfectly positioned to take in the lakes sunsets. Inside, the home features a modern, updated kitchen with an open-concept dining area, hardwood floors throughout and a wood stove for cooler nights. A main floor bedroom, three-piece bath, laundry, and mudroom provide convenience, while the upper level offers three additional bedrooms and a four-piece bath, complete with a large soaker tub overlooking the backyard. Comfort is ensured year-round with two AC/heat pumps and a forced-air propane furnace. Located just minutes from Sandy Lake Public Beach and a short drive to Buckhorn, the home offers both natural beauty and nearby conveniences.Tenants are responsible for all utilities, lawn maintenance, and snow removal. Furnishings are negotiable. Rental terms are available for 6 or 12 months. (id:59743)
Royal Heritage Realty Ltd.
27 Morris Drive
Belleville, Ontario
Welcome to West Park Village! This charming 3+1 bedroom, 4 bathroom home is ideally located on a quiet street in one of the city's most family-friendly neighbourhoods, just steps from parks, schools, and everyday conveniences. Designed with a classic layout, the main floor offers a bright and functional kitchen, a comfortable living room, a formal dining area, and an inviting family room that provides additional space for relaxing or entertaining, plus a powder room. Upstairs, the primary bedroom includes its own private 2-piece ensuite, and two additional bedrooms and main 4-piece bathroom offer plenty of room for a growing family. The lower level expands the living space with a finished recreation room, a fourth bedroom, a 1-piece bath (shower), laundry, utility room, and additional versatile space that can be adapted for hobbies, home office, or entertainment. This is a solid home with incredible potential to personalize and make your own. Outside, the backyard provides a cozy and manageable space, perfect for family gatherings, children at play, or simply enjoying some fresh air. An attached garage adds extra convenience and storage. The driveway was just paved with plenty of parking. With loads of potential, a practical layout, and an excellent location, this inviting home is a fantastic opportunity for couples or families looking to settle in a welcoming neighbourhood. Offers are welcome anytime! (id:59743)
RE/MAX Quinte Ltd.
454 Southpark Drive
Peterborough South, Ontario
Welcome to this well-maintained semi-detached home, ideally located just steps from the Otonabee River and directly across from a convenient local park. This property is perfect for first-time buyers, investors, or those looking to downsize its ready for you to move in .The main floor features a bright and inviting living room with hardwood floors, pot lighting, and a large front window which allows plenty of natural light. The spacious eat-in kitchen offers ample cupboard space, stainless appliances and walkout access to the patio for outdoor dining and entertaining. Upstairs, you'll find three generously sized bedrooms, all with beautiful hardwood flooring, and a tastefully renovated 4-piece bathroom. The finished lower level offers additional living space with a recreation room, 3-piece bath, laundry area and storage ,ideal for a growing family or guests. Situated close to schools, shopping, amenities, and with quick access to Highway 115. Book your showing today. (id:59743)
Century 21 United Realty Inc.
277 Ontario Street
Port Hope, Ontario
Bright, Bungalow in the Heart of Port Hope with updates ! Welcome to 277 Ontario Street a sun-filled, bungalow perfectly situated just minutes from Highway 401 in the picturesque town of Port Hope. This inviting home features a beautifully renovated kitchen and dining area, ideal for entertaining or cozy family meals. The warm wood fireplace with an electric insert adds a touch of charm and comfort to the main living space. Main Floor Highlights: Two spacious bedrooms with ample natural light and a full bathroom, seamless flow between living, dining, den (with muphy bed/shelving unit) and kitchen areas with indoor access to the garage. Lower Level Features: A convenient 2-piece bathroom tucked beside a large laundry room. Partially finished rec and playroom ready for your personal touch. Storage and furnace rooms for added functionality. Exterior Perks: Circular driveway for easy in-and-out access. Oversized single vehicle garage with soaring 11 foot rafters and over 16 feet depth, perfect for storage or workshop space. Fully fenced backyard with a shed and kids playset ideal for families, gardners, entertainers and pet lovers. Whether you're a first-time buyer, downsizer, or growing family, this gem offers comfort, convenience, and room to grow. Dont miss your chance to own a slice of Port Hope charmbook your showing today before its gone! (id:59743)
The Nook Realty Inc.
