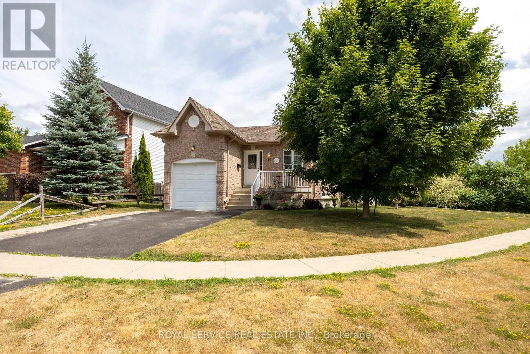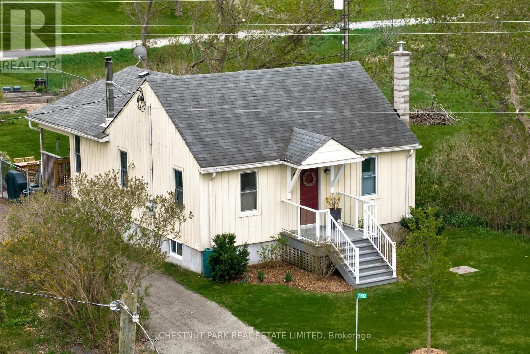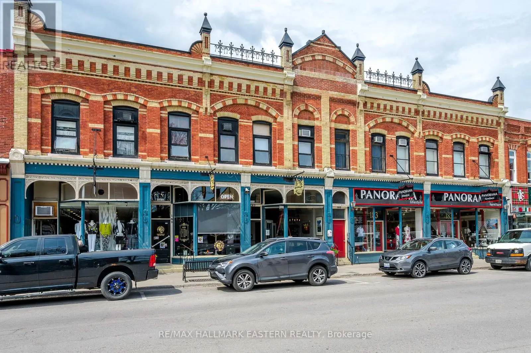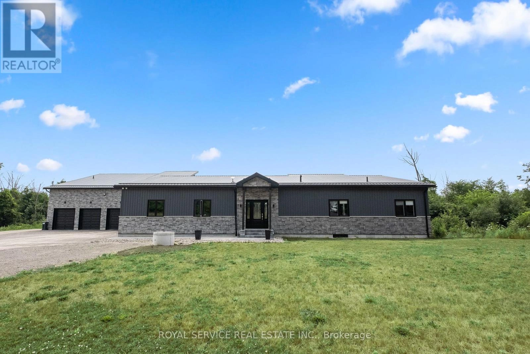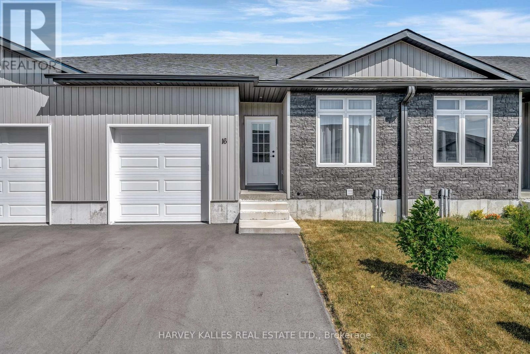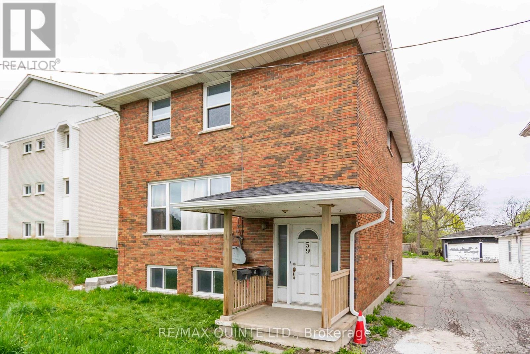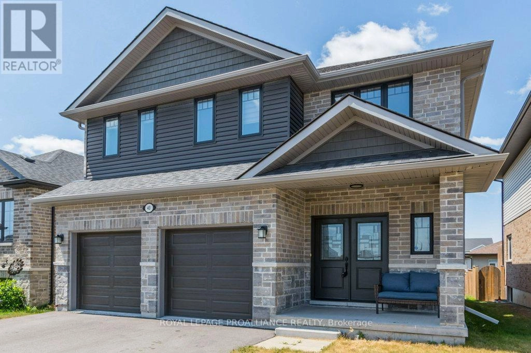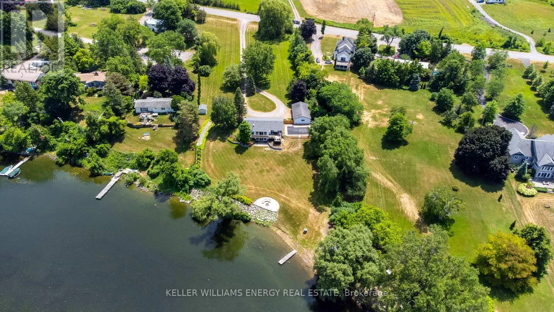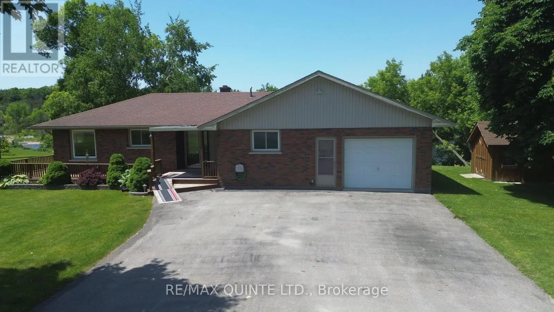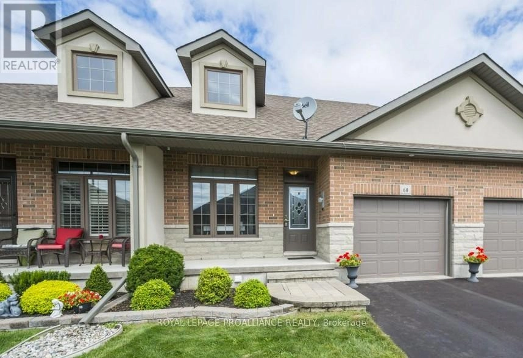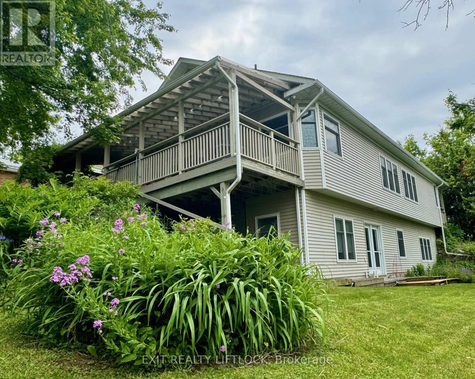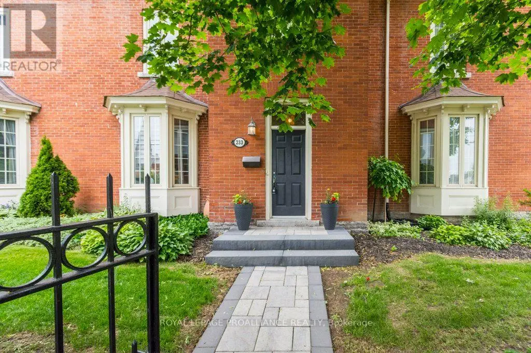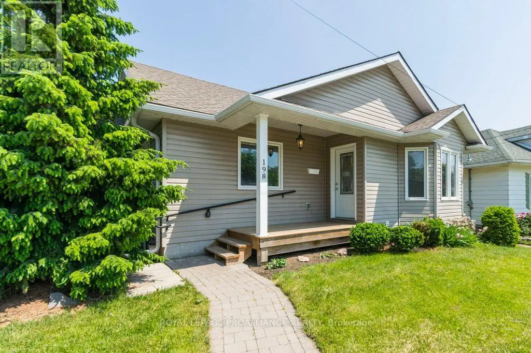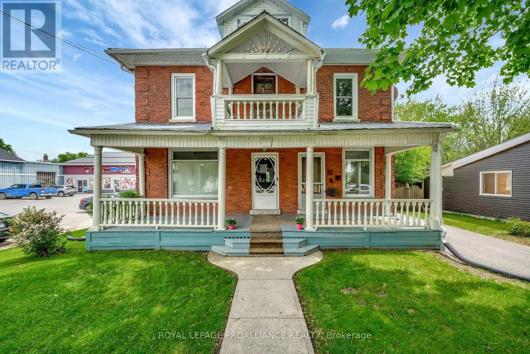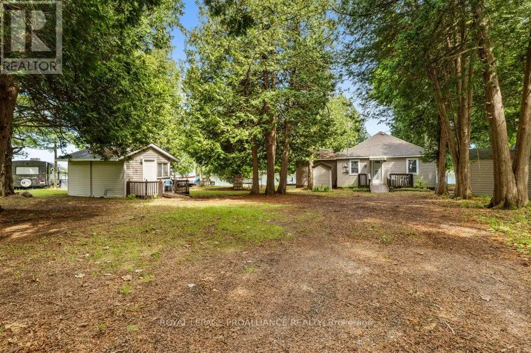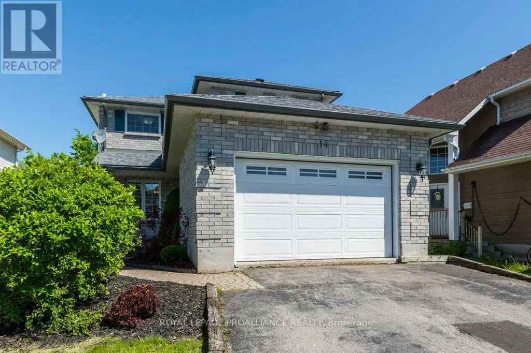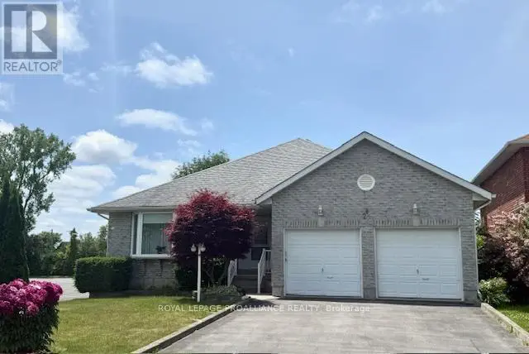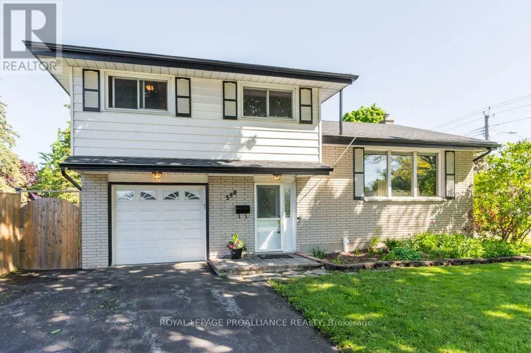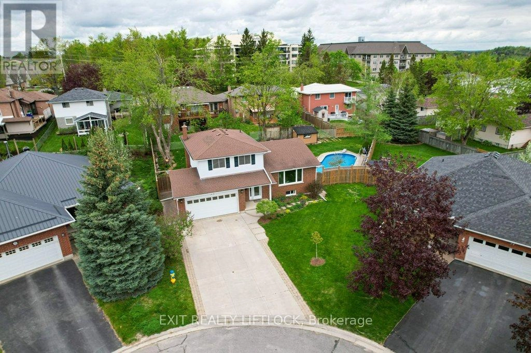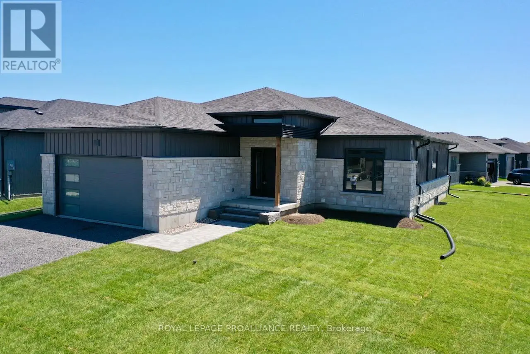30 Brookside Street
Cavan Monaghan, Ontario
Welcome to this beautifully maintained two-plus-two bedroom bungalow in the heart of Millbrook! Within walking distance to schools and all the amenities the village has to offer, this home is perfect for those who want to be close to it all.The main floor boasts an open-concept kitchen, living, and dining area that's flooded with natural light. The primary bedroom is a serene retreat, complete with a three-piece en-suite, walk-in closet, and a spacious 12x12 deck that overlooks the private yard and creek.One of the standout features of this home is its versatility. The walkout basement includes a second kitchen, making it ideal for multigenerational living. Recent updates include a roof (2021) and furnace (2023), giving you peace of mind. This Millbrook bungalow is sure to impress. Come see for yourself! (id:59743)
Royal Service Real Estate Inc.
12 Hastings Street S
Bancroft, Ontario
ESCAPE TO BANCROFT ! This beautiful, clean and tidy, newly renovated, century home is located in the heart of Bancroft. With new windows and doors, new steel roof, and extensive upgrades throughout. This 2 Storey home has over 1700 square feet of living space and features 3+1 bedrooms and 3 bathrooms, large living room, eat-in kitchen with oak cabinetry, stainless steel appliances, main floor 2 piece powder room, Main Floor laundry, a front enclosed porch for a den or overflow guests, and a living room fireplace. The Master suite has a walk in Closet and a modern 3 Pc ensuite, and loads of storage throughout. Propane furnace heating system with A/C and a large level back yard to enjoy, beautiful perennial gardens, and patio area plus level entry off the main street and paved driveway. There is an older garage with a few upgrades needed would make a great workshop. All this and just a few minutes walking distance to downtown for shopping restaurants. hospitals, schools and Community Centre. (id:59743)
RE/MAX Country Classics Ltd.
2992 County Road 10
Prince Edward County, Ontario
Welcome to 2992 County Road 10 nestled in the beautiful hamlet of Milford, this perfectly sized home has all you need.This charming, buttercup yellow, board and batten home sits across the street from the Mill Pond with calming water views. It is compact yet offers you three bedrooms, a newly renovated kitchen and bathroom, living/dining room space with high efficiency Jotul wood stove, a light filled, four seasons sunroom, and a fenced yard with mature gardens and raised beds to grow your own veggies or specialty flowers. There is ample storage in your full height, newly waterproofed basement, home to an upgraded Culligan water system with UV , with laundry area, and small work station. Just steps away from the hub of Milford, it is easy walking distance to PECish bakery, a French linen shop, the post office and library, and some exciting new businesses soon to open. Take a stroll around the Mill Pond, and watch both the young and old leap off the bridge or jump from the rope swing into the pond. The Milford Town Hall and Fairgrounds are hosts to many wonderful events from the Mount Tabor Playhouse to the Milford Fall Fair. Here is your chance to be part of a small, vibrant community! Furniture is negotiable. (id:59743)
Chestnut Park Real Estate Limited
1152 Glenbourne Drive
Oshawa, Ontario
RAVINE! Pride of Ownership. Great Curb Appeal Welcomes You To This Beautiful 3+1 Bedroom, 4 Baths, Detached Home. Located In The Desirable Pinecrest Community. Close To Schools, Shopping, Public Transportation, Restaurants, Park, Dog Park For Those With Furry Family Members, Minutes To 401 And 407. Access From The Garage, Great During Inclement Weather, And Upon Entry A 2 Piece Powder Room. Hardwood Floors-Dining/Living Combined And Family Room, Cathedral Ceiling, Expansive Patio Door and Windows Provide Plenty Of Natural Light And Unobstructed Greenspace Views. Patio Doors Lead To A Fully Fenced Back Yard Retreat. Entertain Or Unwind On The Deck With No Neighbours Behind. Gas Line For BBQ. The Deck, Patio, Walkway, And Front Entrance All Professionally Finished(2021). Front Porch Has Concrete Decorative Coating. GOVEE Lighting Included ( Over 1 Million Light Variations, Manager On App). Upstairs Features 3 Bedroom, 4 PC Bath, And The Convenient Second Floor Laundry. Large Primary Bedroom With Walk-In Closet And 4 Pc. Ensuite. The Fully Finished Basement Offers Additional Living Space Or Great In-law Suite Potential. Features Rec Room, 1 Bedroom, Den/Office, And 4 Pc Bath. (id:59743)
Our Neighbourhood Realty Inc.
183 Queen Street
Scugog, Ontario
|| - PRICE REDUCED - || A trophy investment property and downtown Port Perry's most recognized building landmark and retail anchor: Featuring six commercial tenants and 11 apartment suites, this fully-occupied mixed-use investment offers stable income from quality, thriving commercial tenants and significant revenue upside through market turnover of residential units. Formerly known as Settlement House, this landmark building in Port Perry's historic downtown is one of the most historic sites in Port Perrys downtown heritage conservation district, yet now only 15-20 from expanded 407/412 and 45 minutes from DVP/401. Extreme visibility directly across from the Port Perry Post Office and nestled between three major banks, a pharmacy, and public library, this investment represents a remarkable opportunity to acquire a true historic treasure with positive cash flow and upside potential. (id:59743)
RE/MAX Hallmark Eastern Realty
492 Burnham Manor Court
Cobourg, Ontario
Welcome to 492 Burnham Manor Court, a spacious 4-level backsplit located on a quiet cul-de-sac in one of Cobourg's most family-friendly neighbourhoods. Offering 3+1 bedrooms and 2 full bathrooms, this well-maintained home delivers functional space, modern finishes, and a convenient location close to schools, parks, and downtown. The welcoming front entry opens into a bright, south-facing living and dining area featuring a skylight and updated vinyl plank flooring throughout. The modern kitchen is equipped with quartz countertops and new stainless steel appliances, and offers walkout access to the fully fenced backyard complete with a stamped concrete patio and mature trees for shade and privacy. The upper level features three comfortable bedrooms, including a primary with built-in storage cabinetry. The lower level adds a fourth bedroom, a full four-piece bathroom, and a spacious rec room with low-maintenance laminate flooring ideal for guests, teens, or multi-generational living. The basement level houses laundry, utilities, and generous storage space, with the potential to finish for additional living area. With major updates already done including a new roof (2024), windows (2018), and a whole-home humidifier (2023) this home offers peace of mind and long-term value.A flexible floor plan, ample storage, and an unbeatable location make this a smart choice for growing families, investors, or anyone looking to settle in Cobourg. (id:59743)
Royal LePage Proalliance Realty
193 Massey Road
Alnwick/haldimand, Ontario
Country Luxury with a Twist (and a 6-Car Garage!) Welcome to your private slice of paradise, newish 4 bed, 2 bath home on one glorious acre, nestled just outside the storybook hamlet of Grafton. Exciting features include a tall wall of windows facing south, heated bathroom floors, walk-in closet, theatre room with gaming projector, built in security camera system. Garage goals -Home business? Got toys? We've got space. With 6-bays of garage, you can finally store the classic car, the fishing boat, your partners clutter, your clutter, and maybe still have room for an actual car. 2 car garage attached to the house has a built in power washer. 4 car detached garage features a bay big enough for a motorhome, epoxy floor, included hoist and separate loft. Both garages are heated. Swim spa serenity- whether you're soaking or swimming, the swim spa delivers year-round luxury and an electric cover operated from inside the house! If you've struggled with heavy covers in the winter you know what a luxury this is! Pool patio features an outdoor TV, fire feature and plenty of space for multiple loungers. Pond with stone waterfall because who doesn't want to sip morning coffee next to their very own waterfall? Nature meets Netflix-worthy vibes. One beautiful acre big enough to feel free, small enough you won't need a tractor (unless you want one... which, we support). Minutes from Grafton, close to charming shops, hiking trails, the 401, and everything else your GPS loves. Rural charm. City comforts. Garage envy. This isn't just a home it's your new favourite chapter. (id:59743)
Royal Service Real Estate Inc.
16 Dayton Court
Prince Edward County, Ontario
Welcome to this stylish and well-appointed 2-bedroom, 2-bathroom townhouse with 9' ceilings throughout, located in a quiet, friendly neighbourhood just a short stroll from downtown Picton. Only 2 years old and thoughtfully upgraded, this home offers a perfect blend of low-maintenance living and modern comfort ideal for first-time buyers, downsizers, or those looking for a smart investment in Prince Edward County. Step inside to an open-concept kitchen, dining, and living area that's bright, airy, and perfect for both everyday living and entertaining. The kitchen shines with brand-new quartz countertops, upgraded cabinetry, and a walk-in pantry - a rare and welcome feature in a townhouse. Both bathrooms have been updated with matching quartz countertops and stylish vanities for a fresh, contemporary feel. The spacious primary bedroom includes a walk-in closet, while the second bedroom is perfect for guests, a home office, or hobby space. Sliding glass doors from the living room open onto a private back deck, offering space to enjoy sunny afternoons or quiet evenings. The full-height basement is unfinished but includes a roughed-in bathroom, laundry area, and plenty of potential for future living space. An attached 1-car garage and two-car driveway offer convenience for you and your guests. Located in the heart of Prince Edward County, you're just minutes from Picton's shops, restaurants, schools, and healthcare and a short drive to wineries, beaches, and all the County has to offer. This adorable townhouse has been lovingly maintained and upgraded. Don't miss your chance to call it home! (id:59743)
Harvey Kalles Real Estate Ltd.
3432 Crossen Road
Hamilton Township, Ontario
Step into a storybook setting with this enchanting home tucked away on 22 acres of magic. Every inch of this property whispers tranquility. From the moment you enter, you're greeted by stunning views of lush greenspace, wildflowers, a vibrant pond, and the gentle flow of Cobourg Creek winding its way through the entire landscape. Walkouts from the kitchen, living room, and primary bedroom lead to spacious decks where you can sip your morning coffee while soaking in the sights and sounds of nature. Wander the private trails that weave through a forest floor blanketed in vibrant green ferns, creating a dreamlike woodland atmosphere. Follow the path to your peaceful camp by the creek, cross a rustic bridge, and discover a hidden cabin; an ideal haven for artists, writers, or anyone seeking stillness and inspiration. Continue your journey up to Lookout Peak, where panoramic views stretch all the way to the shimmering waters of Lake Ontario. This is not just a home -its a living Fairy Tale. (id:59743)
Coldwell Banker - R.m.r. Real Estate
59 North Front Street
Belleville, Ontario
Charming Brick Triplex in the Heart of Town! Over 5.5% return on investment! Don't miss this solid investment opportunity in the vibrant center of a small city! This well-maintained brick triplex offers timeless curb appeal and strong rental potential. Each of the three units is spacious, bright, and in good condition, ready for tenants or owner-occupancy. Located on a main street just steps from local shops, restaurants, schools, and public transit, this property combines small-town charm with walkable convenience. The classic brick exterior ensures low maintenance and long-term durability, while updated systems provide peace of mind. The building was completely renovated in 2019 inside and out. Property Highlights: 3 self-contained units; Solid brick construction; All units currently occupied / or move-in ready (depending on your situation); Large parking lot; On site laundry; Walking distance to amenities and services; Perfect for investors, multi-generational families, or anyone looking to live in one unit and rent out the others. This triplex is a rare find in a prime location. Schedule a viewing today! Tenants pay their own water and hydro. Landlord pays for heat which is a new on-demand boiler system. (id:59743)
RE/MAX Quinte Ltd.
40 Cottonwood Drive
Belleville, Ontario
Welcome to 40 Cottonwood Drive. Discover this beautiful, newer two-storey home offering four spacious bedrooms and a private backyard-perfect for families and those seeking room to grow.The main floor boasts a bright, open-concept layout combining the living room, kitchen, and dining area-ideal for both everyday living and entertaining. Enjoy the convenience of direct interior access to the garage from the welcoming front entryway. Upstairs, you'll find four generous bedrooms, including a primary suite with a modern three-piece ensuite featuring an oversized walk-in shower. The second-floor laundry room adds convenience and function right where you need it most.Located in a desirable neighbourhood of newer homes, this property also includes an unfinished basement ready for your future vision-whether it's a rec room, home office, or in-law potential. Immediate possession available! Don't miss this opportunity to make 40 Cottonwood Drive your next home. (id:59743)
Royal LePage Proalliance Realty
2867 County Road 15
Prince Edward County, Ontario
Step into a refined waterfront retreat nestled on the serene shores of the Bay of Quinte in picturesque Prince Edward County. Set on a manicured, gently undulating lot, this property offers over 200 ft of pristine shoreline. Perfect for swimming, paddling, or simply unwinding by the water. This turnkey cottage embodies the perfect blend of rustic charm and modern comforts. Panoramic views of the bay greet you from the dining room, living area, and primary bedroom, bringing the outside in every season of the year. This is where mornings begin and evenings wind down. Two bedrooms on the main level include a spacious primary suite with direct access to the back deck. The walkout lower level offers exceptional flexibility with two large flex rooms and expansive living area, home office, laundry room, and modern three-piece bathroom. A fully equipped two-car garage with a workshed, not to mention a potting shed and a boat house ready for waterfront living and a saltwater pool to cool off on those hot days. Just a short drive away, discover the quintessential charm of Prince Edward County: stroll through historic Picton's boutique shops and artisan cafes, unwind on the soft sands of Sandbanks Provincial Park and sample award-winning wines at nearby vineyards. 2867 County Road 15 is more than a home, it's a lifestyle. Envision weekends spent relaxing by the shoreline, hosting family dinners under the open sky, and exploring the best of County living. It's your gateway to waterfront serenity and cultural charm in one of Ontario's most celebrated communities. Welcome your friends and family to a waterfront story worth living and you too can Call the County Home. (id:59743)
Keller Williams Energy Real Estate
81 Scuttlehole Rd Road
Belleville, Ontario
Waterfront Bungalow on the River. 2 bedroom + office, livingroom with full view of the river, patio doors to wrap around deck, Kitchen with separate dining room. Central air, Large electric awning over back deck facing the river. Attached garage with small workshop, partial basement to laundry/utility room. High and dry, no flooding level lot, paved drive. 2 sheds 1 with hydro. Generator hook up. Nice area, quiet paved road, just off highway. Minutes to Belleville. (id:59743)
RE/MAX Quinte Ltd.
60 Princeton Place
Belleville, Ontario
Looking to downsize, then this is for you. Located in a highly desirable subdivision just a few minutes away from shopping centers and the 401. Immaculate middle unit freehold town home on one level. Open concept living/dining and kitchen which includes breakfast bar and stainless steel appliances. Spacious primary bedroom with walk-in closet and cheater door to 4 piece main bathroom. Second bedroom/den, laundry and 2 piece bathroom complete this level. Hardwood and ceramic throughout main level except Primary bedroom. Finished basement with rec room, bedroom, office and another 2 piece bathroom. Do not miss this one. (id:59743)
Royal LePage Proalliance Realty
57 King Street E
Kawartha Lakes, Ontario
Welcome to your riverside retreat in the heart of Omemee! Nestled along the serene Pigeon River, this beautifully crafted custom bungalow offers the perfect blend of peaceful waterfront living including access to the Trent-Severn Waterway and small town charm, all within easy commuting distance to the GTA, Lindsay, and Peterborough. Boasting over 1800 sq.ft. on the main level, this spacious 2+1 bedroom home features an inviting open concept layout that seamlessly connects the kitchen, dining area, and living room - ideal for entertaining or relaxing with family. Step out from the kitchen to a covered deck, perfect for BBQing or enjoying your morning coffee while overlooking the private, terraced backyard with mature trees and direct river access. Fish, canoe, or kayak right from your own dock! The main floor also offers a convenient laundry room and a 3 piece bathroom. Downstairs, the bright walkout basement expands your living space with a large recreation room warmed by a cozy gas fireplace, a full bathroom, a third bedroom with an adjoining dressing room/walk-in closet, and ample storage. Designed with efficiency in mind, the home features an Insulated Concrete Form (ICF) foundation, offering excellent energy efficiency and lower heating costs - an ideal choice for comfort year-round. Additional features include an attached two-car garage and a double paved driveway, offering plenty of parking. This rare and unique property is your chance to own a slice of waterfront paradise with the conveniences of village living. (id:59743)
Exit Realty Liftlock
5 - 233 John Street
Belleville, Ontario
Stunning open concept Victorian town home with large windows, high ceilings on both levels and tons of character. The home has been recently updated with newer kitchen and many other updates while keeping the original charm. Front door leads to a spacious foyer, powder room, stately stairway and open concept, large bright living room and kitchen. Rear door provides convenient access to common-area patio and assigned surface parking. Second floor has two large bedrooms, main bathroom and laundry. Primary bedroom has walk-in closet and access to bathroom. The home is located in the very desirable Old East Hill neighbourhood, close to all downtown Belleville has to offer - boutiques, restaurants, entertainment, and so much more. Minutes to the 401, the Bay of Quinte and Prince Edward County famous for its wineries and beaches. All appliances and window coverings included. (id:59743)
Royal LePage Proalliance Realty
198 Moira Street W
Belleville, Ontario
Welcome to 198 Moira Street West, a bungalow built in 2016, that offers modern comfort, flexible living space, and a prime Belleville location. Thoughtfully updated and move-in ready, this home is perfect for families, down-sizers, or anyone looking to enjoy a low-maintenance lifestyle close to it all. The main floor features a bright and airy open-concept design with two bedrooms, a full 4-piece bathroom, and convenient main floor laundry. The seamless flow from the kitchen to the living and dining areas creates an ideal space for both everyday living and entertaining. Downstairs, you'll find a spacious recreation room centered around a large gas fireplace-perfect for cozy evenings. A third bedroom and a separate office area (easily converted into a fourth bedroom) offer plenty of room to grow or work from home. Enjoy the outdoors from the charming covered front porch or relax in the partially fenced backyard surrounded by mature trees. A 16' x 24' detached garage provides excellent storage or workshop space. Recent updates include new flooring in the rec room, new carpet on the stairs, and fresh paint throughout, ensuring a clean, modern feel from top to bottom. Located on the transit line and just minutes from schools, shopping, and places of worship, this home combines convenience with comfort in a family-friendly neighbourhood. (id:59743)
Royal LePage Proalliance Realty
6662 Road 38
Frontenac, Ontario
Step back in time while enjoying modern comfort in this beautifully updated Victorian home, nestled on a stunning 1.6 acre waterfront lot on Verona Lake. Located right in the heart of Verona, this 5-bedroom, 3.5 bath home offers character, space, and incredible convenience. Inside, the classic centre hall layout showcases nearly 10-foot ceilings, original charm, and thoughtful updates throughout. The bright and inviting living room features a propane fireplace insert and oversized window, while the spacious dining room is perfect for family gatherings. The kitchen blends style and function with granite counter-tops, shaker cabinets, stainless-steel appliances, and the added comfort of in-floor heating. A cozy family room at the front of the home with it's own private entrance and attached bathroom offers an ideal setup for home business or private guest suite. Upstairs, you'll find four generously sized bedrooms and beautifully appointed 5-piece main bath. The third bedroom includes a private 3-piece ensuite, and a staircase in the fourth bedroom leads to the fully finished third-floor loft, an ideal fifth bedroom, studio, or creative space. Additional features include a full basement with workshop and storage, a detached single-car garage with finished loft space above, and dual EV charging hookups (one at the garage and one at the house). Enjoy peace of find in inter with town-maintained sidewalks and priority road clearing. With the pharmacy next door, convenience store across the street, and a park just down the road, you'll love the blend of small town charm and walkable lifestyle this property offers. (id:59743)
Royal LePage Proalliance Realty
188 North Beaver Lake Road
Stone Mills, Ontario
Nestled on the serene shores of North Beaver Lake in the heart of Sheffield, this charming 3-bedroom, 3-bathroom cottage offers the perfect blend of comfort and nature. Set on a peaceful, tree-lined lot in Lennox and Addington County, this waterfront retreat is ideal for seasonal living, weekend escapes, or a peaceful fishing getaway. Inside, the cottage features a bright and cozy layout with an enclosed porch and a spacious deck that showcase tranquil lake and forest views ideal for morning coffee or sunrise relaxation. A bonus bunkie with its own 3-piece bath provides extra space for guests or a private retreat. Enjoy direct access to North Beaver Lake, a dock for your boat or canoe, and the simple pleasures of lakeside living. Equipped with a septic system, drilled well, asphalt shingles, electricity, cell service, and high-speed internet, the property combines rustic charm with modern conveniences. Area perks include nearby beach and lake access, making this a rare opportunity to own your own slice of lakeside paradise. (id:59743)
Royal LePage Proalliance Realty
14 Sherwood Crescent
Belleville, Ontario
Welcome to this lovely 2-story home located in Belleville's desirable West End, close to parks, schools, public transportation and shopping. With 3 bedrooms and 3 bathrooms, this home offers plenty of space for the family. The open foyer greets you with a view of the staircase leading to the second floor. To the side of the foyer, you'll find a cozy living room featuring a gas fireplace, ideal for relation. The living room flows into the dining are, perfect for entertaining. The kitchen, also accessible from the foyer, is designed with ample storage and a bright breakfast nook, which leads out to the large deck, and connects with the dining space for seamless living. On the opposite side of the foyer, a 2 piece powder room is conveniently located next to a hallway with a large close, leading to the oversized garage-offering additional storage options. The lower level offers a versatile space with a large recreation room featuring built in shelving, laundry area, a cold room with shelving and a den that can serve as an office, workout room or workshop. The outdoor space is perfect for entertaining, featuring a fully fenced yard and a massive deck that includes an electrical rough-in for a future hot tub, making it an ideal spot for relaxing and outdoor living. Notable updates include a new furnace motherboard, new roof, and new eavestroughs installed in 2024, ensuing peace of mind for the next owner. This home combines style, functionality and recent updates in a prime location. Don't miss the change to make it yours! (id:59743)
Royal LePage Proalliance Realty
21 Grosvenor Drive
Belleville, Ontario
Nestled in the West End, this brick bungalow offers 2+2 bedrooms and 2.5 baths, the home spans 1518 square feet on the main level. The property is ideally located within walking distance to schools, shopping, and scenic walking paths, while Zwicks Park and the picturesque Waterfront Trail are just a short drive away, perfect for outdoor enthusiasts. While the home boasts great bones and a roof that's approx. seven years old, it could benefit from some updating to truly make it your own. Outside, enjoy a private retreat with a composite deck, a gas BBQ hookup, a full sprinkler system, and a shed for added toy storage. This peaceful, well-located home offers endless potential for those looking to personalize a space in a desirable area. (id:59743)
Royal LePage Proalliance Realty
590 Victoria Avenue
Belleville, Ontario
Welcome to this well-kept 4-level split home in a quiet and family-friendly Belleville neighbourhood. Offering 3 spacious bedrooms and 2 full bathrooms, this home is designed for comfort and functionality. The main level features a bright and welcoming layout with main floor den, perfect for home office or 4th bedroom. While the full finished basement adds valuable living space ideal for a family room, play area, or home office. Enjoy year-round comfort with efficient forced air gas heating and central air conditioning. The exterior combines classic brick and durable vinyl siding for lasting curb appeal. Step outside to a large, fully fenced side yard perfect for kids, pets, and summer entertaining. An attached single garage provides convenient parking and additional storage.This home blends indoor comfort with outdoor space, all in a prime Belleville location close to schools, parks, and amenities. A must-see! (id:59743)
Royal LePage Proalliance Realty
38 Clearview Court
Peterborough West, Ontario
Tucked away on a quiet, family-friendly cul-de-sac in the sought-after West End, 38 Clearview Court is a custom-built sidesplit by Frank Mauro Construction that blends quality craftsmanship with comfort and timeless style. Lovingly maintained by the same family since 1989, this 3-bedroom, 3-bath home sits on one of the largest lots in the neighbourhood, offering room to grow both inside and out.A poured concrete driveway adds curb appeal and leads to mature trees, perennial gardens, and a show-stopping magnolia that bursts into bloom each spring. Inside, you'll find red oak hardwood floors and solid oak baseboards throughout the main levels, lending warmth and character. The living room is anchored by a custom stone floor and a WETT-certified airtight woodstove, perfect for cozy evenings. The kitchen is both stylish and functional, featuring granite countertops, pull-out pantry drawers, a pull-up mixer stand, and smart storage inserts to keep everything organized. Upstairs, three bright and airy bedrooms offer space and privacy for the whole family. Step outside to your own backyard retreat: a large deck with glass railings, an in-ground pool, armor stone accents, and lush perennial landscaping ideal for summer entertaining or quiet evenings at home .The finished basement includes Rockwool soundproofing in the ceiling, interior, and exterior walls, along with a separate side entrance offering excellent potential for in-law or multigenerational living. Located just minutes from parks, schools, and everyday essentials, this home is move-in ready and built to stand the test of time. Come see what pride of ownership truly looks like. (id:59743)
Exit Realty Liftlock
60 Hastings Park Drive
Belleville, Ontario
Stunning completed custom bungalow by Frontier Homes Quinte in desirable Potters Creek! This contemporary 1,685 sq.ft masterpiece at 60 Hastings Park Drive features premium Shouldice Estate Stone and contemporary steel board and batten exterior with even more designer finishes inside. This home is 100% COMPLETE and READY FOR IMMEDIATE OCCUPANCY with quick closing available. Enjoy soaring 9' ceilings and a thoughtfully designed open-concept layout connecting the great room with coffered ceiling, dining area with built-ins, and gourmet Irwin Kitchen featuring Dekton by Cosentino countertops and premium Silgranit undermount sink. LED pot lights and under-cabinet lighting enhance the chef-inspired space.The focal point of the great room is the gorgeous natural gas fireplace with stone surround and custom wood mantle. The Primary retreat offers walk-in closet and spa-inspired ensuite with ceramic shower, glass door and double American Standard sinks. Two additional bedrooms with double closets and second full bathroom complete the main level. Premium features include high-quality woodgrain luxury vinyl tile flooring throughout, Amana high-efficiency furnace, HRV system, air conditioning, and tankless on-demand water heater. The unfinished full-height basement provides an excellent opportunity for future development, with the option to have the builder complete it to your specifications before possession. Exterior highlights include attached garage with 16' door and automatic opener, interlock walkway, and landscaped corner lot. Full 7-year Tarion Warranty included. Ideally located just minutes from Highway 401, CFB Trenton (20 min), Prince Edward County (10 min), and downtown Belleville (10 min).Don't miss this opportunity to own a turnkey custom home in a prime location with the rare option for immediate possession. (id:59743)
Royal LePage Proalliance Realty
