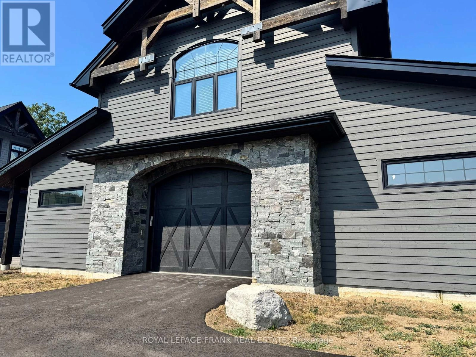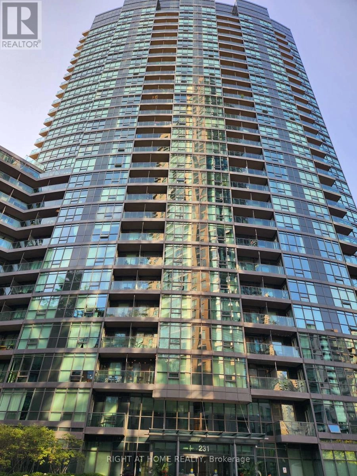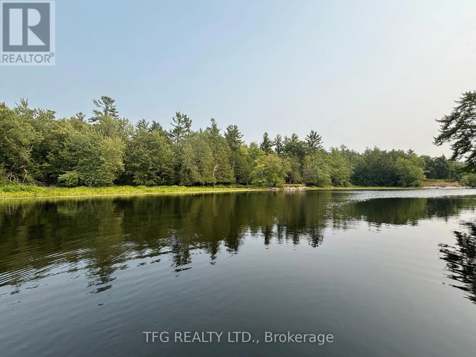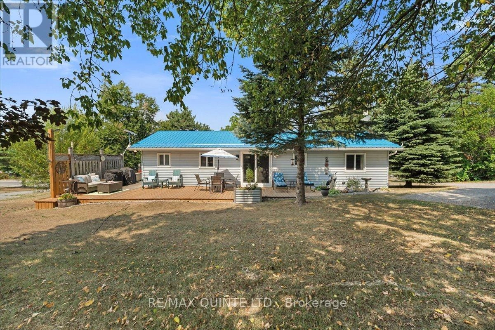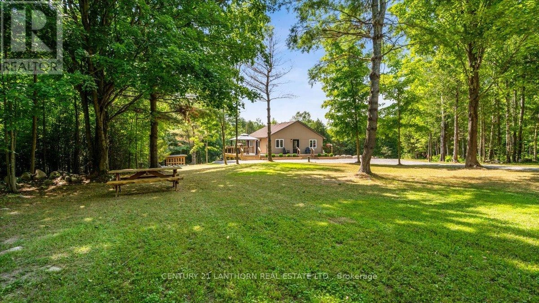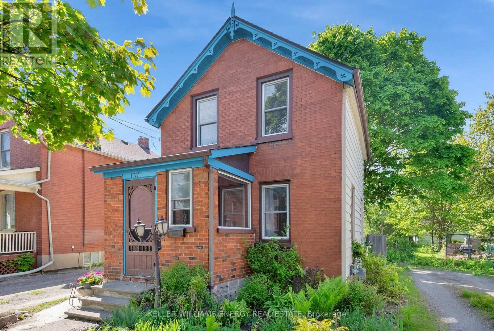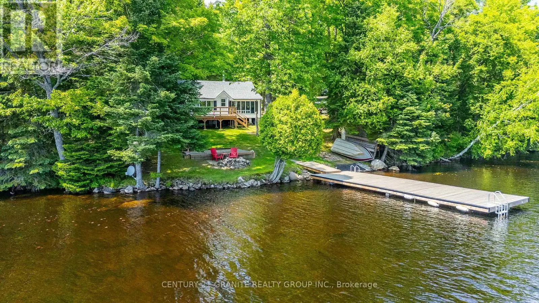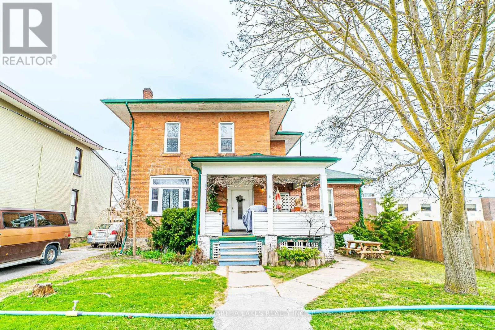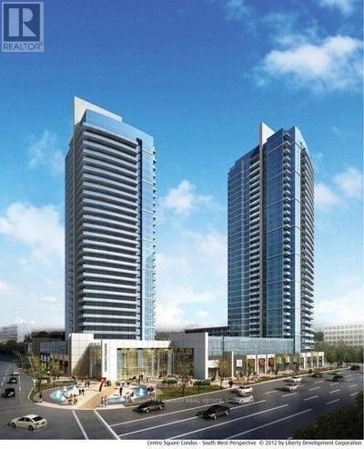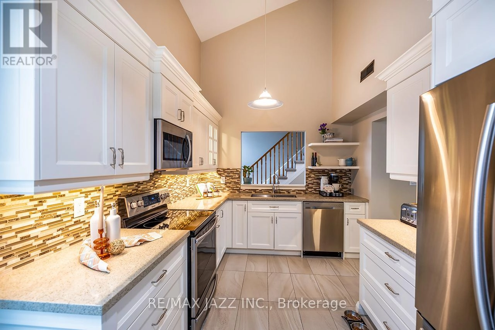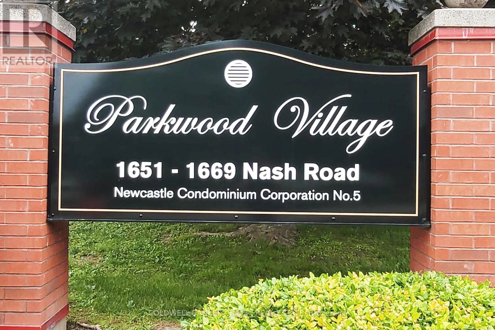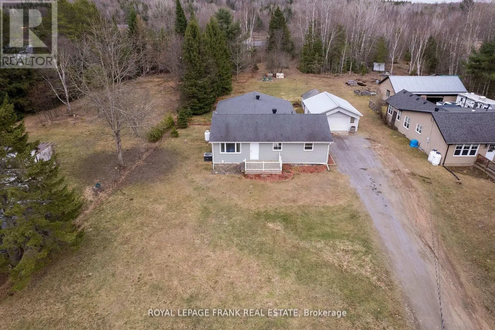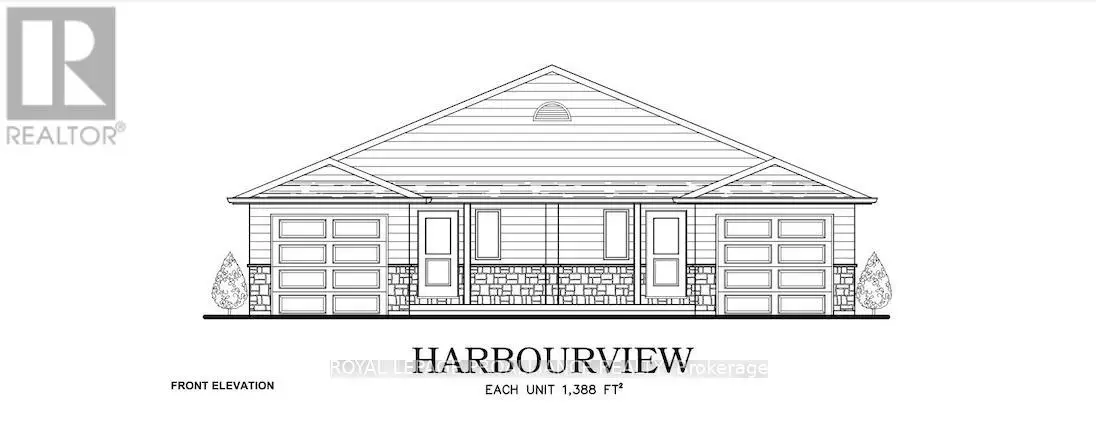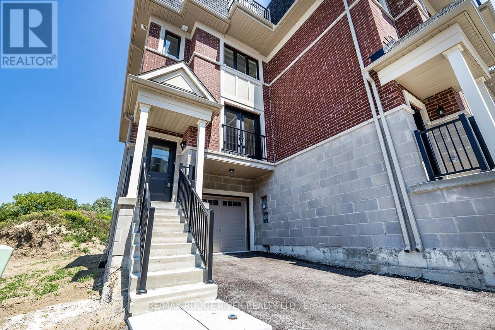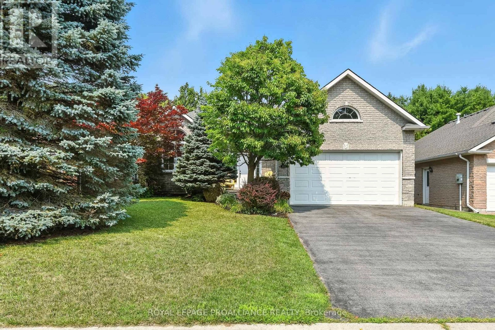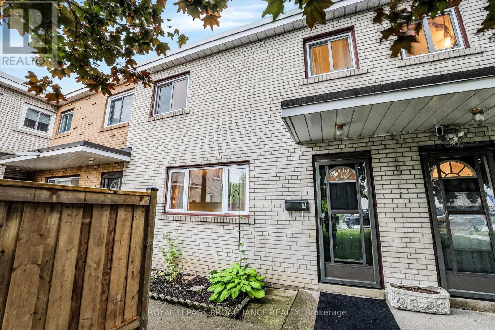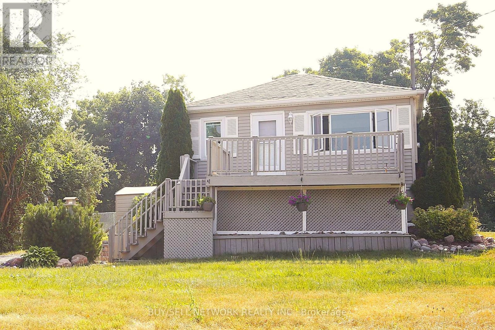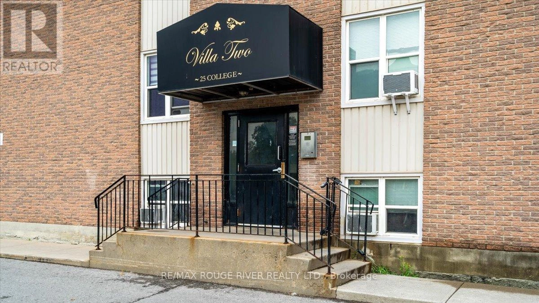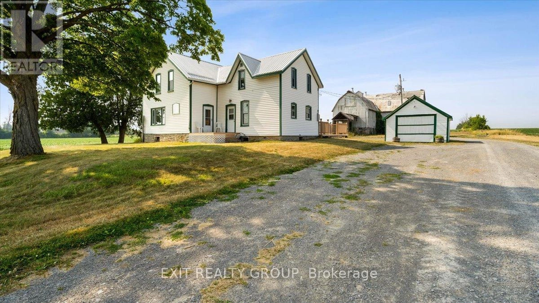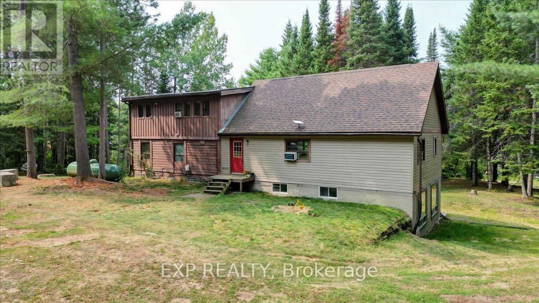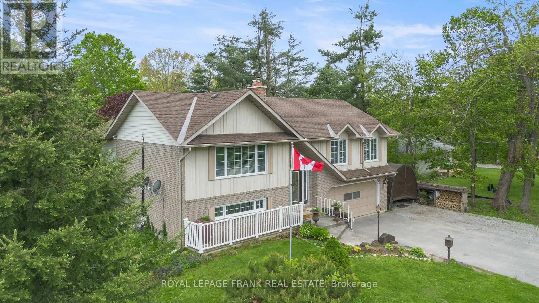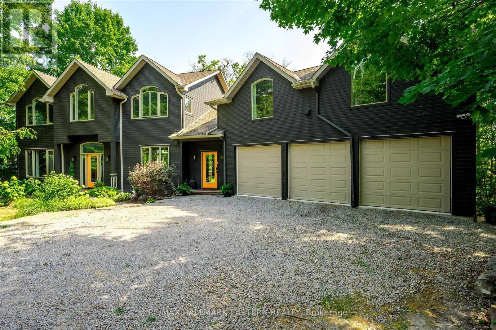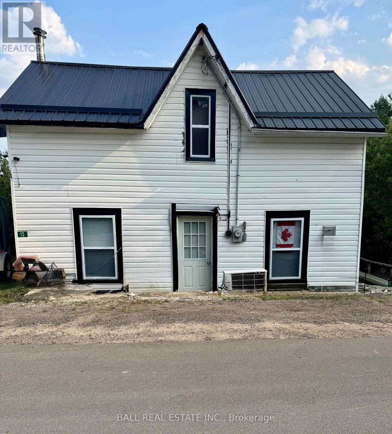Bsmt - 600 Athol Street
Whitby, Ontario
Large 3 bed, 1 bath basement apartment in downtown whitby with 3 parking spaces! Feels anything but below ground. With large windows and ample natural light throughout, the space offers a bright and welcoming atmosphere. Enjoy the comfort of a high-efficiency heating and cooling system, plus a dedicated HRV system for continuous fresh air and optimal circulation. In-suite laundry adds everyday convenience, and energy costs average just $100/month. Located close to parks, shopping, essential amenities and GO station for easy commute. This one checks all the boxes! (id:59743)
Tfg Realty Ltd.
3524 Hickerson Road
Hamilton Township, Ontario
Step into a truly unique workspace! This stunning stone barn on a secure gated property combines rustic character with all the modern conveniences you need - heating, air conditioning, and utilities are all included. Inside, you'll find 1600 square ft. of an open-concept layout with two private rooms, ideal for storage, workshops, studios, or creative workspaces. A shared entrance and bathroom make it practical, while shared access to an onsite gym adds a welcome bonus. Two parking spaces are included, with additional spots available for $100/month. Need extra Storage? Shipping container space is available for $150/month. If you've been searching for a space that's as inspiring as it is functional, this rare barn conversion is ready to welcome your vision. (id:59743)
Royal LePage Frank Real Estate
115 - 231 Fort York Boulevard
Toronto, Ontario
100% Transit Score. 100% Walkability. Ground floor Unit - No Need to Wait for Elevator. With Terrace. (id:59743)
Right At Home Realty
206i Kehoe Lane
Tweed, Ontario
Incredible 495 Feet of Waterfront on a Stunning, Feature Rich 4.45 Acre Forested Lot. Completely Private Bay With Deep Water off the frontage. ULTRA RARE Opportunity at this price point, offered for the first time in over 50 Years. This is the BEST stretch of private riverfront in this peaceful cottage community - Protected Conservation Authority Owned Land Covers the Entire opposite shoreline guaranteeing a tranquil private waterfront oasis forever. The feeling of being at the edge of the earth but only 10 mins/halfway between Tweed and Madoc, Truly a very special property and location. Build your new Home, Cottage or Cabin on the breathtakingly beautiful Moira River, with multiple great locations for new building footprint. Excellent Fishing and Hunting for many species. Property is Boat Access Only, Approx 3-5 mins from Jointly Owned/Deeded Parking Lot/Launch Frontage Off Hwy 7. (id:59743)
Tfg Realty Ltd.
19 County Rd 18 Road
Prince Edward County, Ontario
Simply move in to this bungalow, everything has been done! The Hamlet of Cherry Valley has lots to offer if you are looking for a quiet place to call home with a close location to Picton, Sandbanks, school (Athol) and a public boat launch. Set graciously back from the road, the property provides a one-car garage plus an additional driveway leading to the rear, ensuring ample parking for family and guests. A newly constructed deck at the back invites you to relax in the afternoon sun or enjoy dinner al fresco. Step through sliding glass doors into a welcoming dining and kitchen area, or use the convenient side entryway, which has a spacious storage closet and a brand new 2-piece powder room. The family room features a large window with nice view of the front yard. Down the hallway, three freshly painted bedrooms and a fully renovated 4-piece bathroom offer comfort and style. The main floor features all-new flooring and a modern paint palette. Downstairs, the large finished rec room is perfect for family gatherings or play, with its own walk-out access to the garage. The lower level also boasts abundant storage for all your needs. The metal roof, durable brick and vinyl siding and overall care for this property will provide low maintenance on this home for years to come. This home is move-in ready and designed for easy living, ideal for a growing family or those wishing to downsize in style. Natural Gas is currently being installed in this area which provides the opportunity for upgrade to the heating system. (id:59743)
RE/MAX Quinte Ltd.
101 Thompson Road
Centre Hastings, Ontario
Welcome to 101 Thompson Rd. Lots of privacy with this 2.04 lot, and has a long driveway lined with mature trees and located on a dead end road. Built in 2023 by Harmony Homes and offering 2 bedrooms on the main level, 4 pc bath, kitchen with porcelain countertops overlooking the back yard, and living room with patio doors leading out to spacious deck with gazebo. The basement is waiting for finishing touches and is framed in for a 3rd bedroom, utility room, recroom area with a woodstove and patio doors out to the back yard plus a rough-in for another bathroom. All appliances included plus the water softener and UV light. Lots of open space in the cleared area if you decided to build a garage. Close to the Heritage Trail for recreational riding on your sled or ATV, and short drive to Tweed and Madoc, or 25 minutes to Belleville and 401 corridor. The balance of the TARION warranty is transferrable for an added peace of mind. (id:59743)
Century 21 Lanthorn Real Estate Ltd.
137 University Avenue W
Cobourg, Ontario
Step back in time with this charming 1886-built home that seamlessly blends historic character with modern comfort. A welcoming enclosed porch leads into a cozy living room, perfect for relaxing evenings. The layout flows beautifully into a formal dining room and then into an eat-in kitchen ideal for family gatherings and entertaining.Convenience meets comfort on the main floor with a laundry room, a versatile sitting room with walk-out to the porch and yard, and a full 4-piece bathroom. Upstairs, you will find two generously sized bedrooms filled with natural light. Additional features include a partial basement for extra storage or workshop space, and a private backyard with beautiful perennial gardens including many native plants. This unique home offers warmth, history, and functionality all in one and is a short walk away from downtown and the beach. Updates: Gas Furnace (2023), Heat Pump for AC and Heat (2023), Hot Water Tank (2023). (id:59743)
Keller Williams Energy Real Estate
509 Dog Bay Road
Hastings Highlands, Ontario
Three Bedroom Cottage with 215 feet of Waterfront on Baptiste Lake! This cozy three bedroom, three season cottage is being offered turn-key with all the furnishings and outdoor items included. Open concept kitchen, living and dining room with views of Baptiste Lake from a large closed in porch off the front as well as large deck that overlooks the water. This gently sloped 1.34 acre lot offers good privacy with 215 feet of waterfront that faces South with stunning big lake views. Enjoy swimming, fishing, or simply lounging by the water's edge on the 40 foot dock. Baptiste Lake is renowned for its clean water, excellent fishing (Bass, Walleye, Pike), boating opportunities and scenic beauty. It's part of a three-lake chain, including Benoir and Elephant Lakes, and offers 36 miles of boating. Just minutes away from Bancroft, the "Mineral Capital of Canada," where you'll find charming shops, restaurants, grocery stores, and local attractions. Hiking and ATV trails are also abundant in the surrounding area. First time this property is being offered for sale - this cottage has been lovingly maintained by the original family with many updates over the years. Book a showing to discover your Baptiste Lake getaway today! (id:59743)
Century 21 Granite Realty Group Inc.
6 Glenelg Street W
Kawartha Lakes, Ontario
Calling All Investors! Definitely Worth A Look At This Fully Tenanted 4 Plex in the Heart of Lindsay. Main Floor Has Two 1 Bedroom Units. 2nd Floor Also has Two 1 Bedroom Units. Conveniently Located To All Amenities & Downtown (id:59743)
Royal LePage Kawartha Lakes Realty Inc.
2611 - 3700 Highway 7 Highway
Vaughan, Ontario
Modern 2-Bedroom Condo in Prime Woodbridge Location 3700 Highway 7Welcome to this spacious and beautifully maintained 2-bedroom, 2-bathroom condo located in the heart of Woodbridge at 3700 Highway 7. This bright and modern unit offers a functional open-concept layout, complete with two full bathrooms, one convenient parking space, and in-suite laundry.Enjoy resort-style amenities, including an indoor pool, sauna, fully equipped gym, party room, and a BBQ area perfect for entertaining or relaxing year-round. The building is secure, well-maintained, and known for its excellent management and vibrant community atmosphere.Situated just steps from the Vaughan Metropolitan Centre Subway Station, you'll enjoy unmatched convenience and connectivity. Walk to all major shopping, including grocery stores, Costco, Walmart, restaurants, and cafes. Nearby you'll also find top-rated schools, parks, hospitals, and major highways (400/407/7)making commuting and daily errands effortless.Ideal for professionals, small families, or anyone looking to live in a safe, accessible, and amenity-rich environment. Don't miss this opportunity to live in one of Woodbridge's most desirable condo communities! (id:59743)
Keller Williams Energy Real Estate
C3 - 1655 Nash Road
Clarington, Ontario
Charming Stacked Condo Townhouse in a Beautifully Maintained Community. Welcome to this bright and spacious stacked Condo Townhouse nestled in one of the area's most desirable communities! Perfectly situated close to schools, lush parks, community centers, shopping, and restaurants, this home offers the perfect balance of convenience and tranquility. Step inside to discover a soaring vaulted ceiling in the living room, creating an airy and inviting space that's flooded with natural light. Enjoy cozy evenings by the wood-burning fireplace or enjoy breakfast in the expansive kitchen with extensive cupboard space. The generously sized primary bedroom includes a semi-ensuite bath. The upper level features a large loft area that could satisfy many uses, including a second bedroom and houses laundry and an additional full bath. If storage is a concern, closets abound in this home satisfying all your needs, including a large in-suite storage room. This well-appointed community features stunning landscaped grounds, manicured gardens, and an abundance of visitor parking. Residents enjoy access to a variety of amenities, including: a dedicated car wash station with two bays; a party room with full kitchen, perfect for entertaining; a community BBQ area for summer gatherings; brand new tennis courts being built this summer; window and fireplace cleaning included annually. Whether you're hosting friends or simply enjoying the peaceful surroundings, this home offers a low-maintenance lifestyle in a vibrant, community-focused setting. Don't miss your chance to own this unique and inviting home. (id:59743)
RE/MAX Jazz Inc.
H-11 - 1661 Nash Road
Clarington, Ontario
Welcome to Parkwood Village. A quiet, well maintained grounds and gardens will ease your stress as you enter the community. This 1659 sqft, 2-storey unit is completely renovated from top to bottom. Brand new flooring and a fresh coat of paint all around. The galley kitchen was remodelled to maximize space and now opens up to the dining area and overlooks the living room allowing for easy entertaining. Ample counterspace encompasses the kitchen and stainless steel butterfly corner sink compliments all new stainless steel appliances that any home cook would command. Beautiful sunfilled solarium would make for an office or yoga/meditation space. The dining and living room share a beautiful double-sided wood burning fireplace. The primary bedroom with walk-in closet and 4pc ensuite with soaker tub offers a peaceful sanctuary at the end of the day. 2nd and 3rd bedrooms have double closets and large windows. Parkwood Village is located in a prime area with schools, community centre, retail, walking trails and restaurants nearby. Commuters will appreciate close proximity to highways 401 & 407. Common element amenities include visitor parking, tennis courts, heated car wash bays, banquet hall, BBQ areas and much more. Pickle ball courts and EV chargers are planned additions. (id:59743)
Coldwell Banker - R.m.r. Real Estate
163 Paudash School Road
Faraday, Ontario
Welcome to this fabulous home nestled just a short driving distance to beautiful lakes, scenic hiking trails, great fishing spots, and endless outdoor adventure. This property offers the ultimate balance of home life, relaxation and recreation any time of year. This beautiful and spacious home sits on approximately 1.3 acres of property, offering plenty of room for outdoor activities, gardening, or simply enjoying nature. The open-concept layout creates a bright and inviting living space, seamlessly connecting the living, dining, and kitchen areas, perfect for family gatherings and entertaining friends. Step outside onto the huge side deck, a fantastic spot for summer barbecues, outdoor dining, or relaxing with a good book while taking in the serene surroundings. The detached garage provides ample storage for vehicles, tools, or a workshop, adding to the functionality of this wonderful property. Located about 15 minutes from downtown Bancroft, you'll enjoy easy access to local shops, restaurants, and community events. Whether you're casting a line in the summer, hiking vibrant autumn trails, snowshoeing through winter landscapes, or simply soaking in the springtime views, this location keeps you close to everything nature has to offer. Ideal as a full-time residence, vacation retreat, or investment property, this is your basecamp for lots of adventure in every direction. A portion of land is covered by the Conservation Authority. (id:59743)
Royal LePage Frank Real Estate
206 Homewood Avenue
Trent Hills, Ontario
Welcome to Homewood Estates, McDonald Homes' newest collection of beautifully crafted homes nestled beside the scenic Trent Severn Waterway and backing onto the TransCanada Trail. "THE HARBOURVIEW", a stunning semi-detached bungalow, offers effortless main floor living in a prime, walkable location to parks, beach, marina, shops, restaurants and amenities. Currently under construction with 2025/2026 closings available, this home is tailored for retirees, downsizers or first-time buyers seeking comfort, style and low maintenance living. Step through the covered front porch into a spacious foyer that leads to an open-concept layout designed for modern living. Entertain with ease in the gourmet kitchen, complete with upgraded custom cabinetry, gorgeous quartz countertops and a generous pantry for all your storage needs. Patio doors from the kitchen open to a wooden deck overlooking your backyard, perfect for BBQs or enjoying your morning coffee in a peaceful natural setting. The Primary suite includes a large bedroom, WI closet and upgraded ensuite with glass/tile WI shower. Second bedroom and full main bath provide space for guests or a home office. Additional highlights include main floor laundry, an attached garage with interior access and quality finishes such as durable laminate & vinyl tile flooring, central air and municipal services including natural gas/water/sewer. The lower level offers abundant potential with a rough-in bath and space for two additional bedrooms, rec room and storage-all ready to be customized to suit your needs. Includes loads of upgrades, HST and a full 7-year TARION new home warranty. Best of all, you are just a short walk to trails and the Hastings-Trent Hills Field House with year-round recreation including pickleball, tennis, and indoor soccer. THE HARBOURVIEW truly offers a rare opportunity to enjoy carefree living in a vibrant waterfront community. ***PHOTOS ARE SAMPLES OF ANOTHER BUILD, DETACHED AND TOWNHOMES ALSO AVAILABLE*** (id:59743)
Royal LePage Proalliance Realty
10 Marret Lane
Clarington, Ontario
Welcome to the Cambridge, a newly constructed 2068 SqFt. model home within the prestigious Eaglebay Estates Townhomes. Nestled at quiet cul-de-sac in the Village of Newcastle, this end-unit townhome is a haven of modern luxury and convenience. As you step into this three-story residence, you are greeted by a harmonious blend of contemporary design and comfortable living. The ground floor unveils a spacious family room, finished to perfection, with a walkout to a serene patio. This versatile space is ideal for entertaining, a home office, or a cozy retreat for movie nights. Each of the 3.5 baths in this home exudes a spa-like quality, with modern fixtures and finishes that evoke a sense of indulgence and ease. The Cambridge model is not just a home; it's a lifestyle. As an end-unit in a small townhouse complex, it affords additional privacy and space. The convenience of never having been lived in means you can be the first to create lasting memories here. The location is unparalleled, with a short walk to all amenities, ensuring that your daily needs are easily met. Proximity to Highways 401 and 35/115 means that you are just minutes away from connecting to the wider community and beyond. (id:59743)
RE/MAX Rouge River Realty Ltd.
11 Mill Pond Court
Brighton, Ontario
Quality never goes out of style! This sprawling bungalow is a Tobey built all brick and stone home with a finished full height basement. Perfectly situated on a private premium lot, in a quiet upscale cul-de-sac backing onto conservation property. Over 2000 sq.ft on the main floor alone this home is complete with 3 large bedrooms (plus a den), 3.5 baths, formal dining area with vaulted ceiling, and main floor laundry/mudroom. Dream kitchen with peninsula, island, backsplash, loads of cabinets with crown moulding under valence lighting, PLUS a butler pantry for coffee station and more cabinets. Two huge bedrooms on the main floor BOTH have private ensuite baths and walk-in closets, (perfect for multi generational living!) Lower level boasts rec room with gas fireplace, huge 3rd bedroom ideal for teenagers or grandkids, full bathroom, office/den (easily used as 4th bedroom with armoire), loads of storage space and unspoiled area could be complete for additional room. Other popular features include forced air natural gas furnace, central air, HRV for healthy living, owned hot water heater, 9 foot ceilings, and crown moulding. Exterior is complete with two patio doors to a new deck overlooking your gorgeous private backyard with mature landscaping, paved driveway with ample parking, attached double car garage with inside entry. All of this is less than 10 minutes to the sandy beaches of the Presquile Provincial Park, Lake Ontario/Wellers Bay, marina, public boat launch, waterfront restaurant, schools, and 401. Be in Prince Edward County in 15 minutes to wineries, breweries, and millennium trail. Less than 90 minutes back to the GTA. This home is well over $1M to replace. Check out the full video walk through & make an appt to view! (id:59743)
Royal LePage Proalliance Realty
8 - 137 Furnace Street
Cobourg, Ontario
Discover exceptional value with this affordable, 3-bedroom townhouse ideally located in central Cobourg just a short stroll to downtown shops, restaurants, transit, schools, and Cobourg's renowned waterfront and beach. Whether you're a first-time buyer or an investor, this is a rare opportunity to get into one of Cobourg's most desirable, walkable neighbourhoods at a price that's hard to beat. Inside, enjoy a smart layout with recent updates including a stylishly renovated kitchen with new tile flooring, cabinetry, countertops, sink, and appliances (2018), a fully updated bathroom (2022), a new natural gas furnace (2020) and a new deck (2021). The main floor walkout leads to a sunny, south-facing private deck perfect for outdoor relaxation and offers convenient, direct access to two parking spaces (one owned + one visitor). With low condo fees, low utility costs, and low property taxes, this home offers exceptional long-term affordability without sacrificing location or lifestyle. A smart, budget-friendly step into home ownership or a high-potential addition to your investment portfolio. Location, lifestyle, and unbeatable value this one checks all the boxes! (id:59743)
Royal LePage Proalliance Realty
879 Garthorne Avenue
Selwyn, Ontario
Welcome to Bridgenorth. This cute and cozy 2 bedroom bungalow, is perfect for first time homebuyers. Nestled in the heart of the village, overlooking Chemong Lake with guaranteed beautiful sunsets. If location and quality of life are what you are looking for look no further. Walk to the grocery store, liquor/beer store, numerous restaurants, marina, library and hardware store and only a 10 min drive to Peterborough. This freshly painted home features a practical kitchen flowing into adjoining eating area and sitting room with hardwood floors. 2 Bedrooms on main level, with a 4 pc bath and laundry facilities. Spacious rec room/ living room in basement with separate entrance. New carpet in both bedrooms and rec. room. You will enjoy the large deck at your front door, where you will BBQ your dinners on your gas barbeque, while enjoying the gentle breeze and watching the boats go by. Spacious backyard with an 8ft X 8ft shed. Partake in the many trails, beaches and golf courses minutes away. For first time homebuyers this property offers a fantastic opportunity to own a home in a great location close to schools and all amenities. (id:59743)
Buy/sell Network Realty Inc.
205 - 25 College Street E
Belleville, Ontario
DOWNTOWN BELLEVILLE LIVING AT ITS FINEST! Discover urban convenience in this bright and beautifully appointed 2-bedroom, 1-bathroom condo in the heart of Belleville! This thoughtfully designed unit offers the perfect blend of modern comfort and prime location living in move-in condition. Two generous bedrooms with ample natural light, full bathroom with contemporary finishes, open-concept living and dining area, well-appointed kitchen ready for your culinary adventures, assigned parking space included, and storage lockers available for additional fee. This solid brick building features professional property management, secure entry system, cashless laundry facilities conveniently located on the first floor, well-maintained common areas, and maintenance-free lifestyle living. Unbeatable location benefits include central Belleville positioning close to all amenities, walking distance to shops, restaurants and cafes, easy access to public transit, close to Quinte Healthcare facilities, minutes to Highway 401 for commuters, beautiful Bay of Quinte waterfront nearby, perfect for first-time buyers or investors seeking turnkey living. This is your opportunity to own a piece of Belleville's growing downtown scene! Whether you're downsizing, investing, or starting your homeownership journey, this move-in ready condo delivers lifestyle and location in one perfect package. Don't let this gem slip away - Belleville's condo market is heating up! (id:59743)
RE/MAX Rouge River Realty Ltd.
837 Casey Road
Belleville, Ontario
Farmhouse on desirable Casey Road just minutes to town. Large lot with a great open feel. (id:59743)
Exit Realty Group
20 Egan Lane
Bancroft, Ontario
This welcoming country retreat offers the ideal blend of rustic charm and modern flexibility. Set on a generous double lot surrounded by nature, the home is perfect for families seeking extra space, privacy, and potential for income or extended family living.Upstairs, the main residence boasts an open-concept kitchen with custom ash cabinetry, soaring ceilings in the living room, and distinctive log-and-frame construction that adds warmth and character. Two comfortable bedrooms and a spacious loft perfect for a home office or extra sleeping quarters round out the upper level, along with a full 4-piece bath. Downstairs, a finished walkout level features its own private entrances, two bedrooms, a kitchen, living area, and a 3-piece bath ideal for guests, in-laws, or long-term rental. A wired and insulated workshop sits in the backyard, ready for your tools, hobbies, or future projects.Located near scenic trails, lakes, rivers, and provincial parks, outdoor enthusiasts will love the endless options for hiking, paddling, and exploring. Just 20 minutes from Bancroft, this property combines peaceful living with easy access to town amenities.Originally built in 1993 with a thoughtful expansion in 2007, this is a rare opportunity in a beautiful recreational area. The subject property is being offered for sale in conjunction with the neighbouring parcel (Lot 10). Sale of this lot is conditional upon the simultaneous sale of the adjacent property.MLS X12332181 (id:59743)
Exp Realty
97 Pirates Glen Drive
Trent Lakes, Ontario
Welcome to the desirable waterfront community of Pirates Glen, this solid brick-raised bungalow offers access to private boat slips with direct access to boating, fishing, and other water-based activities on the Trent Severn Waterway, you can boat through 5 lakes lock free plus a community beach/park exclusive to association members. This well-maintained home features 3 bedrooms, 3 bathrooms, and a layout ideal for growing families or retirees who love to host. Hardwood floors span the main living areas, with new broadloom where laid. The updated kitchen includes modern countertops, backsplash, and enhanced lighting, and overlooks a spacious family room with fireplace and walk-out to the rear deck. The main level also includes a formal living room with fire-place. Downstairs, the oversized rec room with wood-burning fireplace provides exceptional space for entertaining or relaxing. Bonus 3-season sunroom on the lower level features wall-to-wall windows, perfect for enjoying the outdoors in comfort. Direct access to the home from the attached garage. All within walking distance to the boat slip and waterfront park. The community is conveniently located between the towns of Buckhorn and Bobcaygeon, offering easy access to local amenities and services. Close to ATV/Snowmobiling trails. Book your private showing today! (id:59743)
Royal LePage Frank Real Estate
1855 White Lake Road W
Douro-Dummer, Ontario
Completely Upgraded, Turn Key, Fully Furnished & Move In Ready, This Beautiful White Lake Retreat Is Your Perfect Opportunity To Jump Into The Finest Of Waterfront Living With Ease & Enjoy The Rest Of The Summer! Boasting 7 Bedrooms, 6 Bathrooms, And Over 5,500 Sq Ft Of Living Space, This Lakefront Estate Offers 150 Ft Of Clean, Swimmable Waterfront, Beautifully Manicured Resort-Like Landscaping, An Armour Stone Shoreline, A Flat And Spacious Backyard, And Ultimate Privacy. Wow Your Guests The Minute They Step Through The Door With Stunning Waterfront Views, Soaring Ceilings & Statement Windowscapes. The Open Concept Layout Features A Spacious Chef's Kitchen Outfitted With Top-Tier Appliances & A Sunken Living Room That Showcases A Custom Fit Sofa Anchored By An Oversized Floor-To-Ceiling Fieldstone Gas Fireplace. Upstairs, The Primary Wing Is A True Sanctuary, Enhanced With A New Gas Fireplace, Cathedral Ceilings, Expansive Waterfront Views, And A Spa-Like Ensuite With An Oversized Walk-In Closet. The Guest Suite Above The Garage Offers A Private 2-Bedroom, 1-Bath Layout Perfect For Teens, Visitors, Or An In-Law Setup. The Walkout Basement Is Built For Entertaining With Double Doors Framing Beautiful Lake Views, A Dedicated Games Room, Ample Storage For Water Toys, And 3 Additional Bedrooms, 2 Bathrooms, Plus A Steam Room. Recent Upgrades Also Include A Brand New Scandinavian Sauna And A Newer Outdoor Hot Tub, Perfect For Year-Round Relaxation. With Approximately $200K In Recent Upgrades, This One-Of-A-Kind Retreat Blends Refined Comfort With Unforgettable Lakefront Living. 30 Minutes To Lakefield, 45 Minutes To Peterborough And Less Than A 5 Minute Drive To The Renowned Wildfire Golf Club. Steps To Hiking Trails And The The Kawartha Snow Mobile Trails. The Entire Home Has Been Freshly Painted Throughout, Ensuring A Move-In-Ready Experience. (id:59743)
RE/MAX Hallmark Eastern Realty
13 Crego Street
Kawartha Lakes, Ontario
Presenting a great opportunity for first-time homeowners of those in search of an investment property. This charming 2-bedroom, 2-bathroom home is conveniently located within walking distance of all the amenities in downtown Kinmount. The property has undergone some interior renovations, offering the perfect canvas for the right buyer to personalize and make it their own. Please note this sale is conducted by Power of Attorney (POA) and is being sold "as is". No warranties or representations will be provided by the POA. We highly recommend that potential buyers conduct a thorough inspection to assess the current mechanical, structural and overall condition of the property. (id:59743)
Ball Real Estate Inc.

