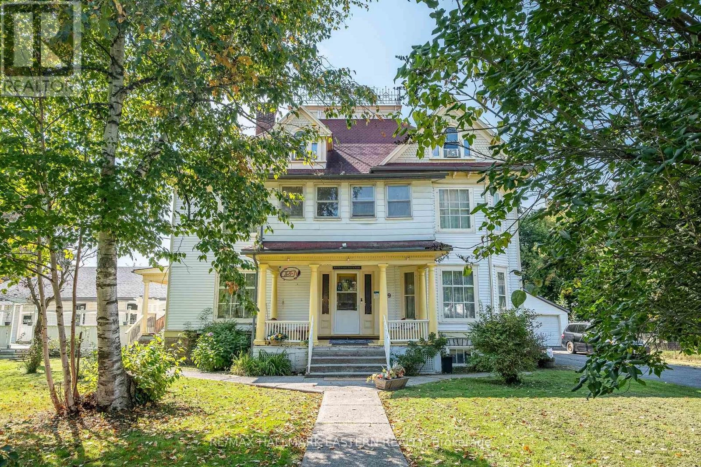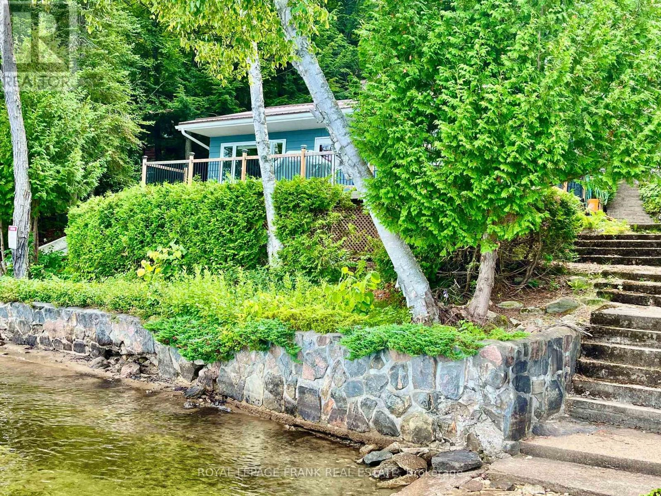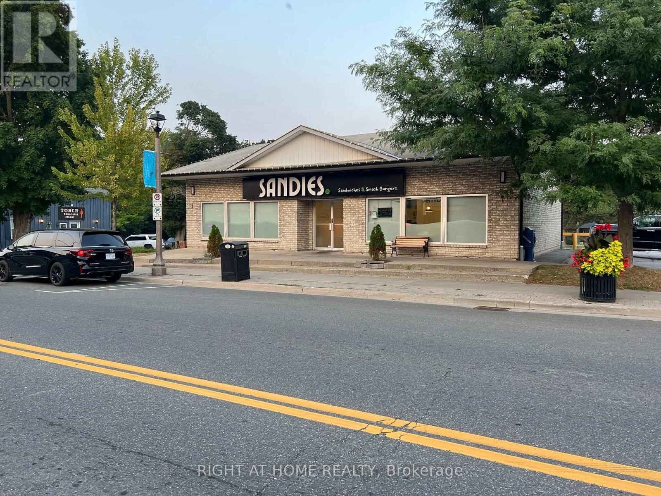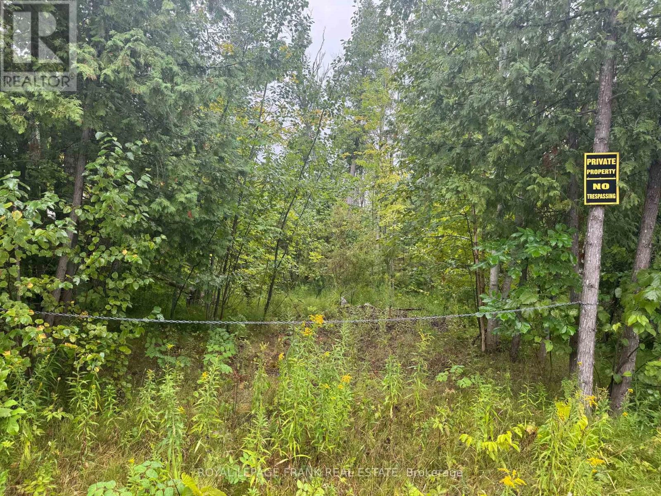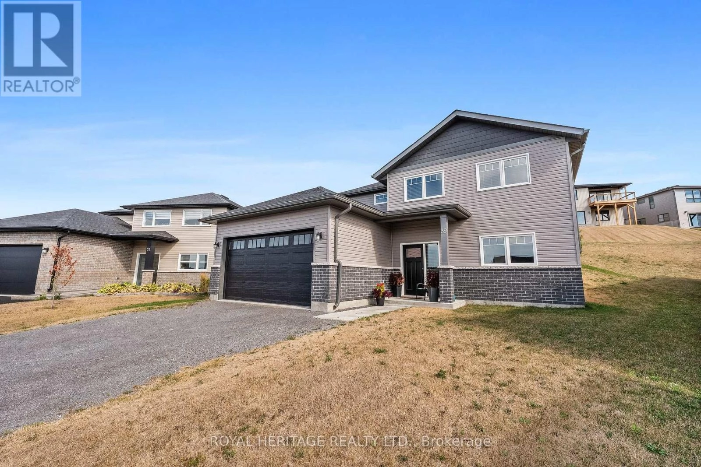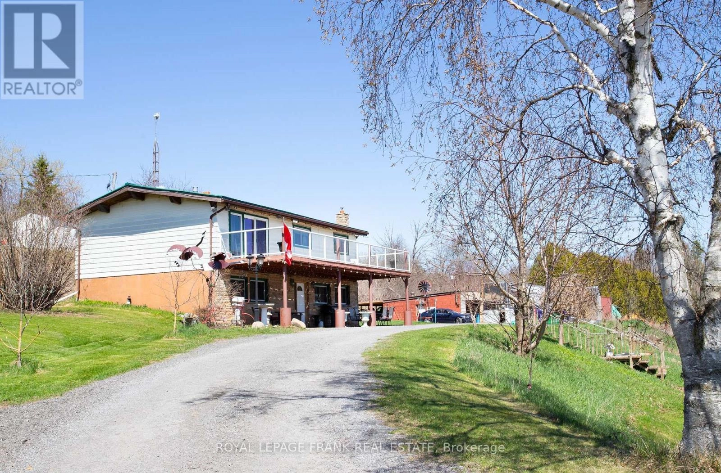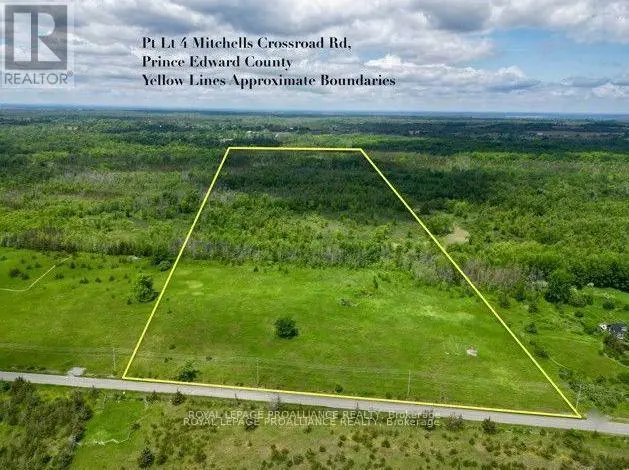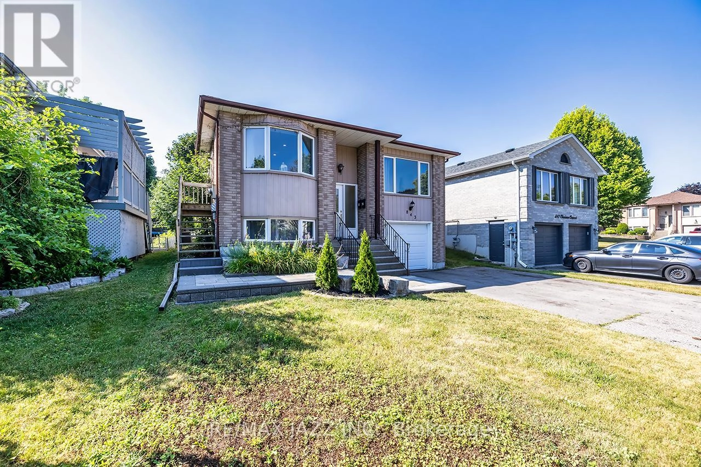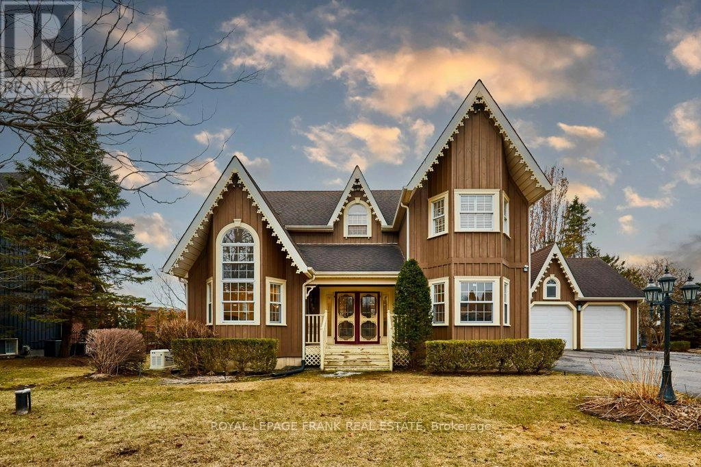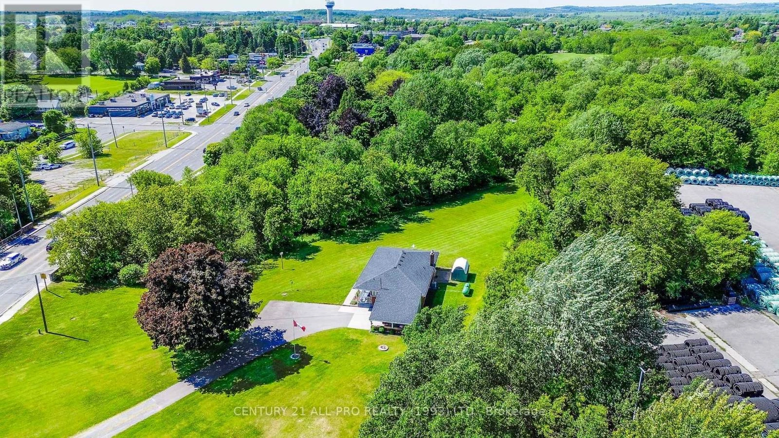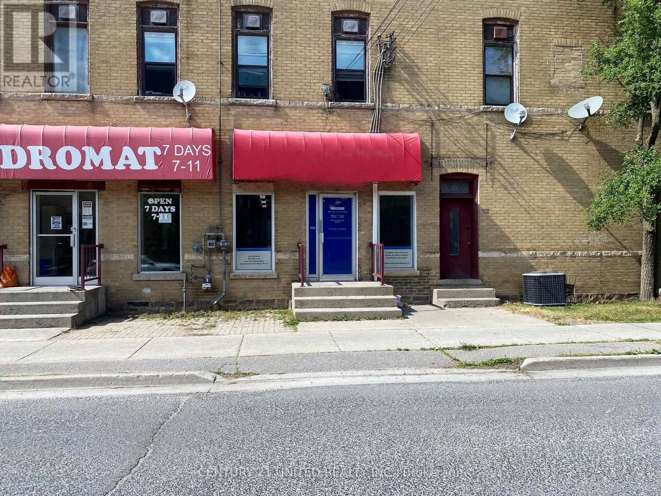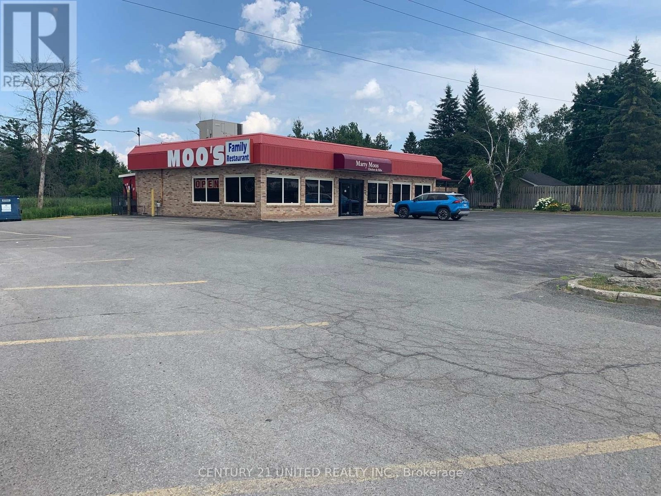29 Bursthall Street
Marmora And Lake, Ontario
VICTORIAN ELEGANCE MEETS MODERN LUXURY IN MARMORA Discover An Extraordinary Residence in The Heart of Marmora, Where Timeless Victorian Architecture Meets Refined Modern Living. This Landmark Property, Set on Over Half an Acre of Landscaped Grounds, features a Stately Covered Porch Entrance, Intricate Trim, and a Warm, Inviting Interior Filled with Rich Wood Details and Thoughtfully Designed Gathering Spaces. Currently Operated as an Inn and Bed & Breakfast, This Home Offers an Abundance of Lifestyle Possibilities - From a Private Luxury Estate to a Boutique Hospitality Retreat. The Main Level Includes a Full-Service Chefs Kitchen, Elegant Dining Areas, and Seamless Access to an Outdoor (Presently Licensed) Patio Perfect for Entertaining in Style. A Year-Round Indoor Heated Pool Adds a Touch of Resort-Inspired Indulgence, While the Large Double Garage Provides Ample Storage and Utility. Upstairs, Uniquely Appointed Guest Rooms, Many with Private or En-Suite Baths Offer Both Comfort and Character, Making This Property Ideal for Hosting Extended Family, Friends, or Private Events. The Possibilities Are Limitless, Whether You Envision it as a Grand Single-Family Home, a Luxury Weekend Escape, or a Showpiece Investment! Situated Midway Between Toronto and Ottawa in a Welcoming Small-Town Setting with Easy Access to Scenic Countryside, Shops, and Recreation, This One-Of-A-Kind Property Blends Historic Grace with Modern Sophistication for a Truly Unmatched Living Experience. APARTMENT (FLAT) has 1 Bedroom, 4-Piece Bath, Full Kitchen in Great Room, Private Entrance & Deck (id:59743)
RE/MAX Hallmark Eastern Realty
1700 Papineau Lake Road
Hastings Highlands, Ontario
Sandy Beaches & Stunning Views! Welcome to your dream getaway on Papineau Lake. This renovated 3-bedroom, 1-bath true cottage offers a perfect blend of rustic charm and modern comfort all on one level. Relax on the expansive deck or take just a few steps down to the water and enjoy your private dock. Spend your days swimming, fishing, or soaking up the sun, and in the evenings, gather around the bonfire with family and friends. For the adventurous, head over to the nearby cliffs for jumping, a lake tradition. Inside, you'll love the gorgeous stone fireplace, newer appliances, and an updated bathroom. This property even offers the option to work remotely from the cottage, so you can blend work and play in a stunning setting. Bonus: Dock and all furniture are included move in and start enjoying cottage life immediately! Conveniently located just minutes from Maynooth and a short drive to Bancroft or Barrys Bay, you'll have easy access to shops, restaurants, and all the amenities you need. Papineau Lake A rare find, don't miss out! (id:59743)
Royal LePage Frank Real Estate
67 Baldwin Street N
Whitby, Ontario
Huge Opportunity. Free Standing Restaurant In Downtown Brooklin With Large On-Site Parking & Access Off Of Baldwin & Off Of Pearl Street. This Fully Outfitted, Turn Key Restaurant With Steady, Repeat Clientele Has Had Numerous Upgrades Over The Past 2 Years. Mostly Newer Equipment & HVAC Including New AC & Gas Furnace Will Make The Transition Easier. A Fresh, Modern Interior Design Offers An Easy Concept Adjustment If You Decide To Change Things Up, Or Build Up The New Concept With Very Little Effort. This Restaurant Is Ready For New Owners With Limitless Potential. One Of The Best Locations In Brooklin. Fully Equipped Kitchen. Licensed For 45. Great Take-Out & Dine-In Business Opportunities In This Family Oriented Community. Close To Everything In Brooklin Including The 407, Rec Center, Schools And Surrounded By Some Of The Best Neighbourhoods In All Of Durham Region. Easy Operation. Concept Change Is An Option. Make The Move To Be Your Own Boss With This Incredible, Stand Alone Building Right In Downtown Brooklin's Main Corridor. (id:59743)
Right At Home Realty
Lot 38 Sumcot Drive
Trent Lakes, Ontario
Located in the popular Buckhorn Lake Estates. This nicely treed property offers privacy and access through association to Buckhorn Lake. Just a short walk to the boat ramp and picnic area which is offered to members for a small fee. Buckhorn Lake is part of a 5-lake chain of lock free boating on the historic Trent Severn waterway. Located on a year round municipal road and a school bus route just a short drive to Buckhorn and minutes to the popular Sandy Beach. If you are looking for a nice quiet area with well cared for homes and access to the lake then Buckhorn Lake Estates is the place for you. (id:59743)
Royal LePage Frank Real Estate
39 Caleb Crescent
Quinte West, Ontario
This newer 3-bedroom, 2-bathroom home is the perfect fit for families looking for space, comfort, and flexibility. Sitting on a large lot in a welcoming community, it offers plenty of room to grow and enjoy.Inside, you'll find a bright open-concept layout with a modern kitchen, complete with a centre island where everyone can gather. The spacious living and dining areas are ideal for family meals, celebrations, and everyday life.Downstairs, the huge rec room is ready for movie nights, kids play space, games area or an amazing home gym. With its smart layout, the lower level also offers the potential for an in-law suite- a great option for extended family or guests. With three comfortable bedrooms, two full bathrooms, and stylish finishes throughout, this home has all the features families need. The double car garage provides plenty of parking and storage space, making day-to-day life even easier. The big backyard is perfect for kids to play, pets to run, or simply relaxing outdoors.Located close to schools, parks, and amenities, this Frankford home has everything your family has been looking for! Frankford is a short drive to the 401, Trenton Air Force Base and Belleville. (id:59743)
Royal Heritage Realty Ltd.
119 Usborne Road
Alnwick/haldimand, Ontario
Welcome to the country yet close to the town of Colborne (Big Apple) just north off of Hwy. #2 and west of Colborne lies this picturesque 3.21 acre country property with a stream meandering through it. The stone and aluminum raised bungalow offers three bedrooms on the second level with a 4 piece bath and large living room with stone fireplace. Also a walkout from the living room to a balcony which is the length of the home with a southern view. The main, ground floor level features the eat-in kitchen with the pellet stove, walkout to the side yard, gym and storage room, laundry room, 2 pc. bath, storage and the family room with another stone fireplace with a gas insert. There is also a walkout to the patio from the living room. Some other features include a propane furnace, central air, indoor gym room, steel roof and mostly updated windows. Outside there's a large 25' x 85' hobby shop with a steel roof and concrete floor. It opens up to an attached transport trailer with shelves for more storage. Two other "sea cans" and the transport trailer could stay or go. There is also an above ground pool, a basketball net, play area, playhouse and large sand area. The detached two car garage is all steel sides and roof. Great views to the south and east. (id:59743)
Royal LePage Frank Real Estate
Pt Lt 4 Mitchells Crossroad Road
Prince Edward County, Ontario
Consider this lovely 35 acre parcel with sun lit open spaces and a backdrop canopied by trees. It's a perfect spot for the New Home or Hobby Farm you've dreamed of. With a central and quiet County location and possible severance opportunity, this one is not to be missed! (id:59743)
Royal LePage Proalliance Realty
843 Charisma Crescent
Oshawa, Ontario
Rarely offered legal 2-unit home on the Oshawa/Whitby border perfect for investors, multi-generational families, or savvy buyers looking to house hack. Located in a quiet, family-friendly neighbourhood near great schools, parks, shops, and transit, this fully converted and legally certified legal 2-unit home offers turn-key flexibility and income potential. The upper 3-bedroom, 1-bathroom unit is vacant and move-in ready featuring a bright, eat-in kitchen, spacious living area, and access to a fenced backyard. The lower 2-bedroom, 1-bathroom suite also offers a full eat-in kitchen, is open concept, and is also vacant, providing a clean slate for your rental strategy or family needs. Converted in 2022 with permits and a full legal certificate in place, both units have been thoughtfully laid out for comfort and function. With a one-car garage, double driveway, and private yard, this property feels like home while offering the benefits of a smart investment. Just minutes to shopping, restaurants, and major commuter routes this location offers unmatched convenience yet is placed in a quiet suburban setting. Live in one unit and rent the other, accommodate extended family, or rent out both for a strong income stream this is a rare opportunity in an ideal location. (id:59743)
RE/MAX Jazz Inc.
1645 Acorn Lane
Pickering, Ontario
Stunning fully renovated home on the coveted Acorn Lane. Welcome to 1645 Acorn Lane, a beautifully family home nestled on one of the most sought-after streets in the charming hamlet of Claremont. Sitting on approximately 3/4 of an acre, this 4 bedroom, 4-bathroom home offers a perfect blend of luxury, space, and tranquility just 10 minutes from Pickering, Uxbridge, and Stouffville. Step inside to discover a spacious, thoughtfully designed layout with high-end finishes throughout. The heart of the home features a gourmet kitchen, perfect for entertaining, while the bright and airy living spaces provide both comfort and style. Outside, your private backyard oasis awaits. Enjoy summers by the in-ground pool, surrounded by beautiful landscaping, and breathtaking open views of trees and fields. This is a true escape from city life. The heated 3-car garage offers ample space for vehicles and storage, making this home ideal for families or hobbyists. This rare gem offers the perfect balance of modern living and country charm. Don't miss your chance to make it yours! (id:59743)
Royal LePage Frank Real Estate
670 William Street
Cobourg, Ontario
Multi-Family Bungalow on 2.11 Acres of Creek, Forest, manicured lawns surrounding + Workshop. Property zoned as Development, Residential, EC & GM. Beautiful sparkling creek with trout/salmon runs along the perimeter. Privacy trees surround. EC over land. Well-maintained & updated Residential Bungalow w/ Lower Level guest unit. A large Picture window bring in views over the grounds to forest & creek. Large Carport over concrete slab works as a great outdoor covered relaxation space. Residence set back from road enjoying privacy. Workshop further from house is a perfect space for Artisans or self-employment use. Acquire this parcel to develop into your vision. A property with possibilities! A small portion of land is zoned Commercial & GM/Industrial. This is an ideal property for owner-occupiers seeking flexibility & long-term value. Could also appeal to Investors, Developers who may wish to work towards development along with planning department/conservation authority to purpose this for highest & best use. Impressive in-town property in convenient location. Perfectly positioned for a variety of uses, this expansive parcel has potential for creative investors. Boutique hotel? Office? Apartment? Townhomes? Industrial area onsite could possibly work for a small-scale manufacturing, warehouse, or logistics use. Commercial: Offices, retail, service-based business. Residential: Apartments, Townhomes, or Live/Work Loft. Mixed-Use: Combine all three to maximize return on investment! 163 feet of Frontage. High visibility location for workshop & privacy over the rest of the land due to surrounding forest. Easy access to highways & public transportation. City water, sewer, power, high-speed internet. Flat, useable Land. Growing Market: Situated in a rapidly expanding town with new housing developments, commercial growth. Investment-Ready: Could work for a mixed-use development, live/work space, multi-family housing. Buyer to investigate all intended uses. EC over land. (id:59743)
Century 21 All-Pro Realty (1993) Ltd.
158 Dublin Street
Peterborough Central, Ontario
Great location at the corner of George St N and Dublin Street. Approximately 555 SF with many approved uses. Main floor is open space perfect for retail and basement has 3 offices and a 2 pc washroom. Comes with 2 parking spaces. Additional rent, heat and water are included in rent, hydro is in addition. (id:59743)
D N S Real Estate Limited
2205 Keene Road
Otonabee-South Monaghan, Ontario
Fantastic opportunity to step in to a turnkey, long time established and successful business. Excellent location with great exposure from Hwy 7 & 115, adjacent to fast growing Peterborough and a main route to cottage country. Sits on approximately 2.5 acres with 140 Ft frontage on Keene Rd. New septic was installed in 2018, excellent well with plenty of water. Resurfaced parking lot for 40 vehicles with additional parking to the rear. The all brick building is in excellent condition as are the chattels and equipment. The dining room is licensed for 96 patrons and the spacious patio for 40. This could be a wonderful opportunity for you to manage your own restaurant. The owner is retiring after a successful 25 years and is willing to stay for a short time and help new Owners with the transition. Strong Financials available to qualified Buyers with signed confidentiality agreement. (id:59743)
D N S Real Estate Limited
Coldwell Banker Electric Realty
