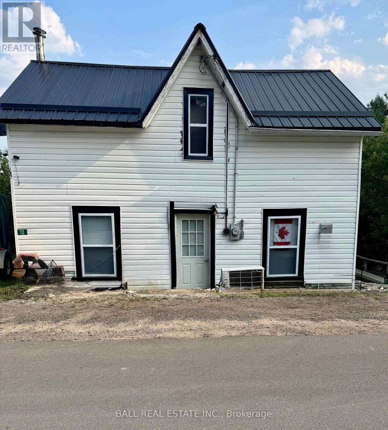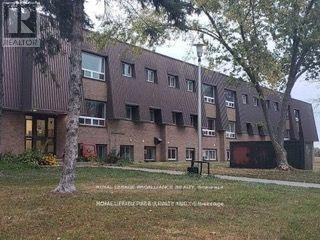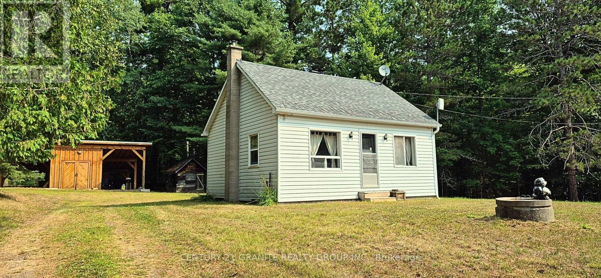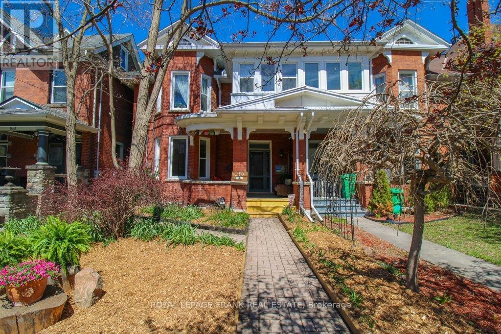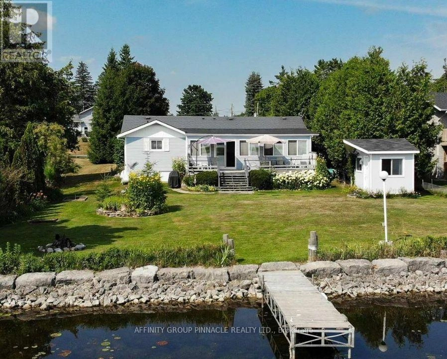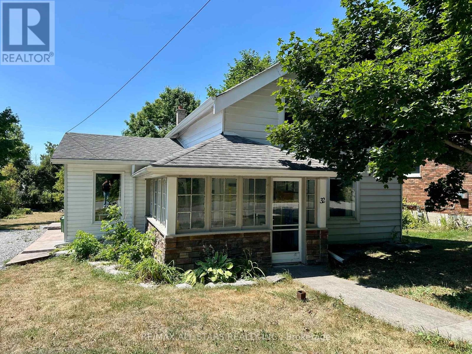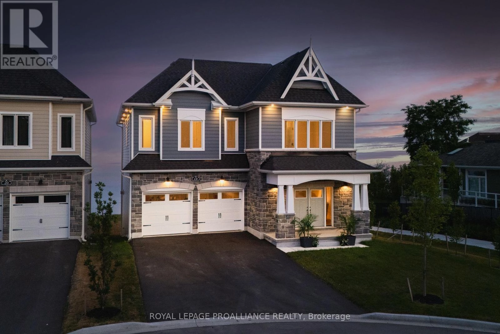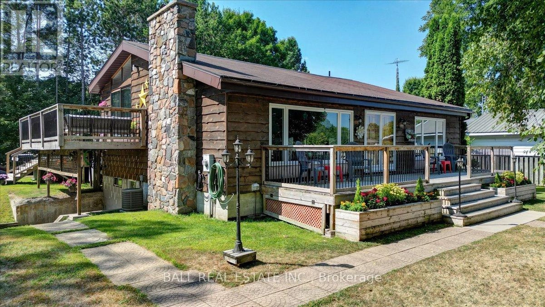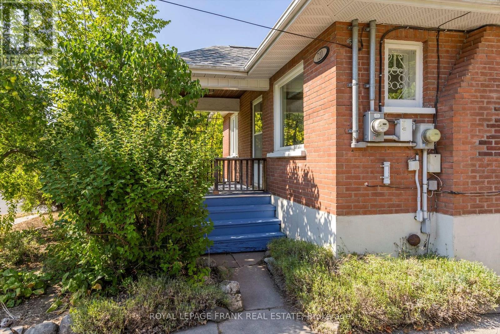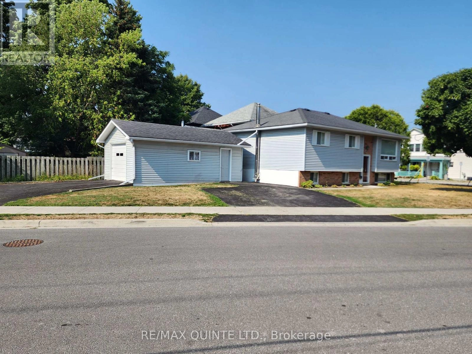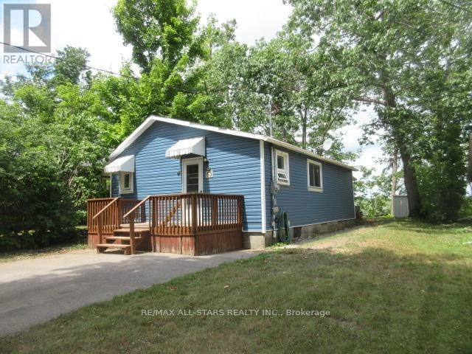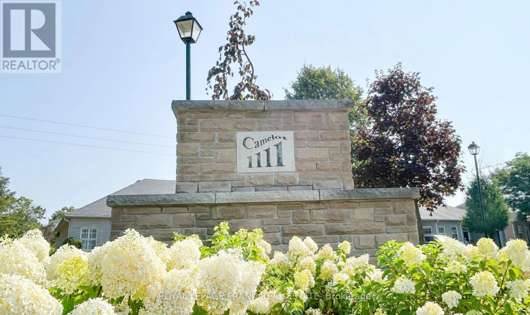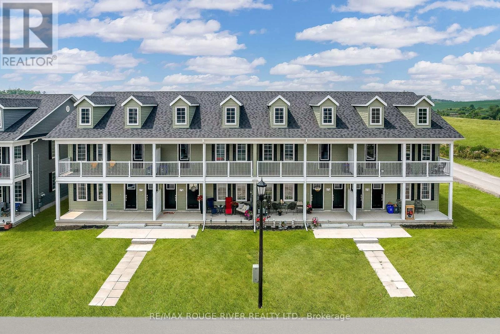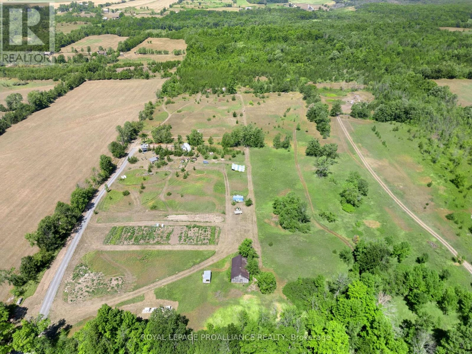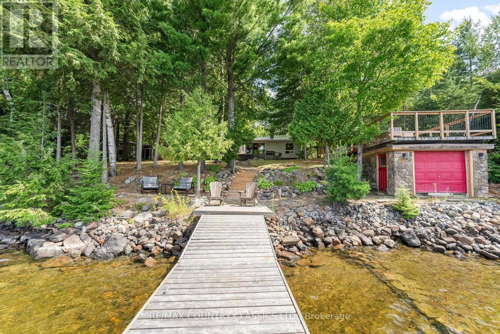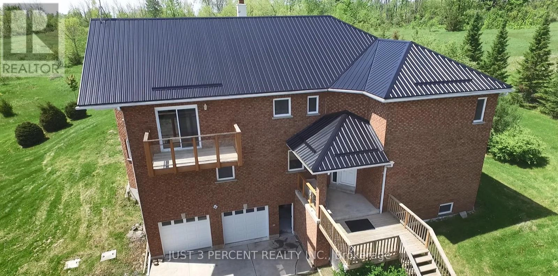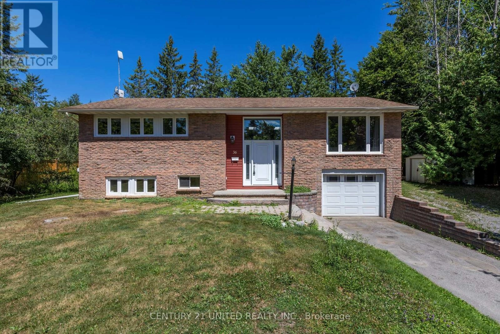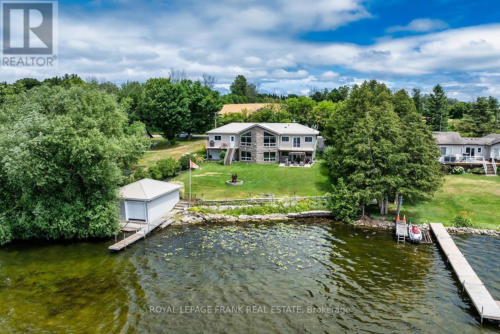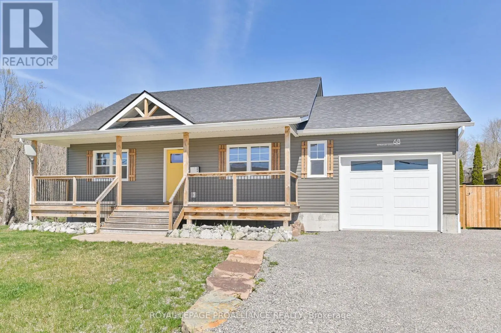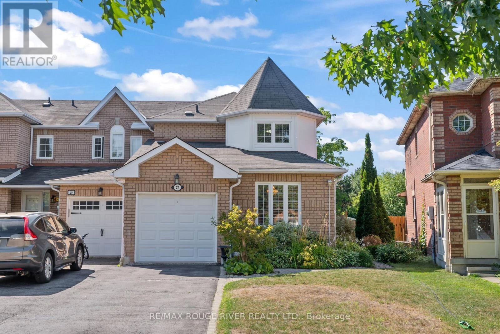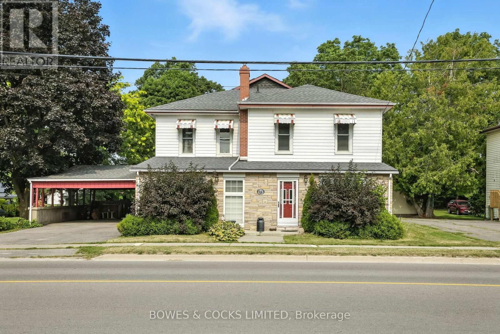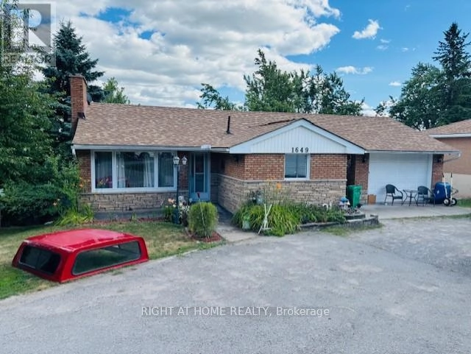13 Crego Street
Kawartha Lakes, Ontario
Presenting a great opportunity for first-time homeowners of those in search of an investment property. This charming 2-bedroom, 2-bathroom home is conveniently located within walking distance of all the amenities in downtown Kinmount. The property has undergone some interior renovations, offering the perfect canvas for the right buyer to personalize and make it their own. Please note this sale is conducted by Power of Attorney (POA) and is being sold "as is". No warranties or representations will be provided by the POA. We highly recommend that potential buyers conduct a thorough inspection to assess the current mechanical, structural and overall condition of the property. (id:59743)
Ball Real Estate Inc.
108 - 260 Academy Street
Loyalist, Ontario
Clean, renovated, bright, 2 Bedroom apartment in a quiet building. Convenient location. Spacious, open concept Liv/Din room, Laminate floors throughout. Well-maintained building, fantastic location. Close to all amenities, shopping, schools, banks, grocery plus so much more! Landlord will make decision at their sole discretion for the potential Tenant based on credit check & info provided. (id:59743)
Royal LePage Proalliance Realty
176 Bay Lake Road
Bancroft, Ontario
Welcome to your perfect starter home or down-sizing, ideally situated on a generous .629 acre lot. This charming 2 bedroom + den, 1-bathroom residence is nestled in a fantastic location that offers the best of both convenience and nature. The mostly flat, level lot provides a beautiful, open space for gardening, play, or future expansion. You'll also appreciate the practical two-bay carport with enclosed storage-perfect for keeping your vehicles and outdoor gear protected from the elements. What truly sets this home apart is its incredible access to outdoor recreation. Imagine taking a short stroll to the shores of beautiful Tait Lake, where you can spend your days swimming, kayaking, or simply enjoying the view. for the avid outdoorsman, hundreds of acres of crown land and trails are just a stone's throw away, providing endless opportunities for hiking, biking, and exploration. You get all this without sacrificing convenience. This home is a short distance from essential amenities, including grocery stores, hospitals, and more. It's the perfect blend of peaceful, rural living with the ease of city life nearby. Don't miss your chance to own this fantastic property. It's more than just a house; it's a gateway to your new, adventurous life. (id:59743)
Century 21 Granite Realty Group Inc.
210 Mcdonnel Street
Peterborough Central, Ontario
This is your chance to live in a beautifully maintained century home in the heart of downtown with easy access to parks, trails, restaurants, shopping and public transit. This charming property features three spacious bedrooms, upper level sunroom, two full, modern, bathrooms and updated kitchen. Expansive living and dining areas boast hardwood flooring, high ceilings and stunning millwork. Convenient main floor laundry. Character and natural light throughout the home. Need more... completely self contained one bedroom, two level apartment tucked in the back of the home. With a separate entrance, its own laundry and upper deck, enjoy the benefits of generating income while enjoying this home and all it has to offer. Private parking for four vehicles at the rear of the property. (id:59743)
Royal LePage Frank Real Estate
11 Lakeview Crescent
Kawartha Lakes, Ontario
Welcome to Lakeview Estates an affordable waterfront lifestyle 20 minutes from Lindsay. Enjoy your own 75ft of direct waterfront with unobstructed views of Pigeon Lake and all it has to offer including an armor stone shoreline. This charming home is move-in ready with 3 bedroom, 2 bath and detached garage. Its accessible year- round from municipal roads making a stress free easy commute. Short walk with the kids to the expansive community park with picnic area and playground for swimming and a sandy beach. The home has been well maintained, is carpet free and clean. Gas fireplace, built-in shelving lots of windows, and a huge sunroom accessible from the dining room and kitchen are additional highlights. Step out onto your deck and let the fun begin. Horseshoes, croquet and bocce ball all possible on this flat yard with fire pit. Birders, wildlife and fishing enthusiasts will want to see this delightful landscape. Lovely gardens and a super cute bunkie, a quaint retreat on its own! Plenty of parking to invite guests boating on the Trent. Its a good life! Metal roof, insulated sunroom floor, water heater owned. Property has a lake pump. Shopping & hospital. Only 20 minutes to Lindsay and 10 minutes to Bobcaygeon. (id:59743)
Affinity Group Pinnacle Realty Ltd.
3462 Monck Road
Kawartha Lakes, Ontario
Gorgeous home with rustic charm and modern finishes on close to a half acre private lot in the quaint community of Norland in the Kawartha lakes. Large entry leads to open concept design with stunning wooden interior finishes. Spacious custom knotty pine kitchen with large island/breakfast bar overlooking charming sunken living room. Main floor laundry and bathroom with unique clawfoot tub and tiled shower. Upstairs features an open aired wooden beam design with spacious master bedroom. The finished lower level has tons of space for the family with two bedrooms + den, recreation room, washroom and utility room with more space for storage. It just keeps getting better, this property also features a large detached garage /shop with attached office space / man cave. Recent updates include propane furnace (2020), a/c unit (2020) and roof (2022). Paved driveway, private backyard with hot tub. This beautiful home and property are sure to impress (id:59743)
Affinity Group Pinnacle Realty Ltd.
32 Bond Street E
Kawartha Lakes, Ontario
CHARMING & COZY - 1.5 Story Home nestled on a spacious lot in The Heart Of Fenelon Falls. Inside, you'll find a warm and welcoming living space featuring three bedrooms, including a primary bedroom with a walkout overlooking the peaceful backyard - an ideal retreat to start or end your day. The eat-in kitchen provides a cozy space for meals and gatherings, while the four-piece bathroom adds to the home's practicality and comfort. Designed for easy living, this home and its low-maintenance yard allow you to spend more time enjoying your surroundings. The beautifully landscaped lot features stamped concrete walkways and a patio with a bar - perfect for outdoor entertaining or simply unwinding in your private oasis. Offering the perfect blend of charm and convenience, this delightful property is just a short walk to downtown, where you can enjoy local shops, restaurants, and all the amenities the town has to offer. Whether you're searching for the perfect starter home or looking to downsize, this charming property in Fenelon Falls offers a wonderful opportunity to embrace small-town living with modern conveniences at your doorstep. Don't miss out on this gem! *A few pictures have been virtually staged. (id:59743)
RE/MAX All-Stars Realty Inc.
19 Twelve Trees Court
Prince Edward County, Ontario
Welcome to this beautiful piece of paradise on the water. Perfect location in the heart of Wellington with city services. Spectacular expansive views of Lake Ontario and the popular Sandbanks Dunes. Offering contemporary Hampton- style waterfront home. One year new under Tarion warranty, 3260 sqft. 10-Foot ceilings on main, 9-foot ceilings on the upper level, and 8-foot interior doors. Shaker kitchen, soft closed drawers, undercounter lights, grand sized centre island with quartz counters, butlers pantry with wet bar and walk in pantry for ample storage. Lovely 8-inch white oak engineered flooring throughout. Upgrades include staircase, tall baseboards and trim, interior and exterior pot lights and a cozy gas fireplace. The home features 4 generous sized bedrooms all with access to private or semiprivate ensuite. The master bath is not to be overlooked, featuring double vanity, walk in shower and a stunning bateau style freestanding tub. Bathrooms all come equipped with Moen and Toto plumbing fixtures and large counter to ceiling mirrors. The unfinished walkout basement leaves room for your imagination. Large windows flooding the home with natural light. 200 AMP service and more. With this prime location you will have easy access to all the charm Wellington has to offer. Including wineries, breweries, eateries, a 9-hole golf course, shops, the popular millennium trail, and of course Wellington Beach! Prince Edward County is waiting for you to call home. (id:59743)
Royal LePage Proalliance Realty
24 Gould Lane
Bancroft, Ontario
Welcome to this spacious and inviting four-bedroom, two-bathroom backsplit home, ideally located just 10 minutes from Bancroft and surrounded by pristine lakes. With the public beach at Tait Lake only steps away and L'amable Dam just down the street - fantastic swimming spot! You'll enjoy year-round access to outdoor recreation in a beautiful natural setting. Enter through charming cedar French provincial doors into 2,000 sq. ft. of finished living space. Vaulted ceilings creating a bright atmosphere. The open-concept kitchen and dining area walks out to the L-shaped deck with built-in lighting. Here you'll find an impressive 11-person swim spa, valued at $30,000, included in the sale, perfect for relaxing or entertaining. The main level features a large master bedroom with a private two-piece ensuite, along with a full four-piece bath for family and guests. A cozy fieldstone wood-burning fireplace warms the living room, adding rustic charm. The fully finished lower level offers a spacious family room with 10-foot ceilings, a pellet stove, and oversized patio doors opening to the backyard. You'll also find a generous storage room for all your seasonal items. Comfort is ensured year-round with a propane furnace and central air conditioning. Outside, enjoy perennial flower beds, multiple outbuildings, and a large level lot, just under an acre, ideal for gardening, play, or extra storage. Whether you're seeking a full-time residence or a year-round getaway, this property offers the perfect blend of comfort, space, and location. With easy access to lakes, beaches, trails, and all that Bancroft has to offer, this is your chance to enjoy the best of country living. *Recent updates include* Windows, kitchen door, front and lower decks, swim spa, and central air all in 2020. (id:59743)
Ball Real Estate Inc.
720 Bethune Street
Peterborough North, Ontario
Welcome to this charming bungalow, perfectly situated on an oversized corner lot, filled with an array of edible and medicinal, mature plants, in Peterborough's highly sought after Teachers College area. This well maintained home, brimming with character, offers three bedrooms and one bath. The light filled addition expands your living space, while the versatile finished attic space presents endless possibilities as a playroom, family room, office or even a fourth bedroom. Step outside and discover the true magic of this property, mature gardens that create a private oasis. With schools, shopping and public transit close by you'll love the convenience and community feel of this neighborhood. The full unfinished basement provides ample storage for all your needs. Don't miss the chance to make this home your own! (id:59743)
Royal LePage Frank Real Estate
8 Park Street S
Belleville, Ontario
Really clean 3 bedroom raised ranch style home located within walking distance of the city center. 1-4pc bathroom , bright kitchen and dining room. Gas heat, central air lovely basement fully finished with rec room gas fireplace outside there is a 1-car garage 2 paved driveways. Shows Great! (id:59743)
RE/MAX Quinte Ltd.
83 King Street W
Kawartha Lakes, Ontario
Cute 3 bedroom home in a very desirable area, private but easy walk to shopping, recreation facilities, Bobcaygeon Beach Park. 776 sq ft Bungalow. Inviting from street view paved driveway. Front deck enter into open plan living room - dining room - kitchen areas. 3 bedroom with main floor laundry area plus 4 pc bath. From living room patio door enter sunroom then onto interlocking brick patio areas. Fire pit and sitting area overlooking Sturgeon Lake and Bobcaygeon beach park. Small workshop building attached to house plus 2 additional storage buildings. New electrical panel installed in the last 3 months. (id:59743)
RE/MAX All-Stars Realty Inc.
48 - 1111 Wilson Road N
Oshawa, Ontario
Highly Sought After Mature Camelot Community. Bungalow Townhome With Garage. This Home Is Situated In A Lovely Setting With Mature Trees And Landscaped Gardens. Relax In This Peaceful Neighbourhood, Private Courtyard. Main Floor Laundry. Open Kitchen To Living/Dining Area, Large Primary Bedroom With 4 Pc. Ensuite. Full Walkout On The Lower Level With 3rd Bedroom And Spacious Rec. Located Close To Public Transit, Shopping, Restaurants and Walking Areas. 2nd Bedroom Being Used As A Dining Currently. Status Certificate Has Been Ordered. Virtual Staging Used For 1 Bedroom Photo (id:59743)
Royal LePage Frank Real Estate
529-535 Drewery Road
Cobourg, Ontario
RECENTLY COMPLETED AND FULLY LEASED, THIS ATTRACTIVE (8) EIGHT PLEX IS A RARE REALTY PRODUCT, A HIGHLY SOUGHT AFTER COMMODITY AND THE PERFECT ADDITION TO YOUR REAL ESTATE PORTFOLIO. SITED IN EAST VILLAGE, ONE OF COBOURGS MOST DESIRABLE NEW RESIDENTIAL NEIGHBOURHOODS, 529-535 DREWERY ROAD WAS BUILT IN 2025 BY STALWOOD HOMES, A RENOWNED LOCAL DEVELOPER AND BUILDER. THE OFFERING FEATURES (8) SMARTLY DESIGNED OPEN CONCEPT APARTMENT UNITS; (4) ON LEVEL 1 AND (4) ON LEVEL 2; EACH OF THE (8) UNITS INCORPORATES (2) SPACIOUS BEDROOMS, A WELL APPOINTED KITCHEN WITH A COMPLEMENT OF STAINLESS STEEL APPLIANCES, BRIGHT LIVING AND DINING AREAS, A FULL BATH AND ENSUITE LAUNDRY FACILITY TOGETHER WITH A WASHER AND DRYER (CHECK THE FLOOR PLAN ON-LINE TO GET A SENSE OF THE VERSATILITY OF THE UNITS LAYOUT). ALSO, UPON INSPECTION THE WISE BUYER/INVESTOR WILL COME TO REALIZE THAT THE VALUE AND DESIRABILITY OF THE BUILDING IS ENHANCED BY THE FACT THAT EACH APARTMENT COMES WITH ONE (1) DEDICATED PARKING SPOT AND IS EQUIPPED WITH ITS OWN: HEAT PUMP, AIR CONDITIONING UNIT, A HOT WATER TANK, A WATER METER AND A HYDRO METER. IF YOU'RE SEARCHING FOR A SPECIAL PROPERTY TO INVEST IN, THIS ONE HAS ALL IT TAKES, INCLUDING LOCATION. 529-535 DREWERY ROAD IS PERFECTLY POSITIONED A SHORT DRIVE EAST OF COBOURG'S HISTORIC AND DYNAMIC DOWNTOWN, ENABLING THE BUILDING'S RESIDENTS TO TAKE ADVANTAGE OF ALL THE AMENITIES OFFERED BY THE WONDERFUL TOWN OF COBOURG. THUS, ENHANCING THE TENANTS' ENJOYMENT OF THE RENTAL ACCOMODATION AND CONSEQUENTLY, TENANCY RETENTION. IN SHORT, HAPPY TENANTS, HAPPY LANDLORD! (id:59743)
RE/MAX Rouge River Realty Ltd.
118 Gentlebreeze Drive
Belleville, Ontario
Nestled within the exclusive Hearthstone Ridge Estates, just 10 minutes north of Highway 401, this impeccably crafted raised bungalow spans 2,528 sq ft of refined living space on a country-estate lot. Meticulously designed for the executive who demands both style and functionality, the home offers 3 bedrooms on the main level plus a fully appointed 2-bedroom lower-level suite-ideal for guests, multigenerational living or a private home office. Primary bedroom has double closets and a 4-piece bathroom. Chef's kitchen featuring gorgeous granite countertops, a massive center island, a walk-in pantry and over looking the sun-lit great room and dining room with walkout to side deck. Fully finished lower level with a recreation room and 2 more bedrooms, a bathroom, large laundry room and a play area for the kids. Private 1-acre country estate lot, landscaped with gardens and newly Resort-style outdoor retreat with a pool, wraparound hardwood deck and 6-person heated hot tub. Ideal location with seamless access to Belleville, CFB Trenton and commuter routes. This luxury executive residence marries architectural elegance with modern convenience, offering an unparalleled lifestyle in one of Thurlow's most sought-after enclaves. (id:59743)
Royal LePage Proalliance Realty
878 Harold Road
Stirling-Rawdon, Ontario
Discover a rare blend of beauty, privacy, and natural wonder on this 15-acre property tucked away on quiet Harold Road, just north of Stirling. Surrounded by open farm fields and forest this setting offers the kind of peace and tranquility that feels untouched by time. Wake up to breathtaking sunrises, unwind with glowing sunsets over rolling hills, and watch storms dance across the skyline. At night, the unspoiled darkness reveals a canopy of stars, perfect for stargazing. This is a place where nature sets the pace, and its beauty can't truly be scripted or captured, only experienced. A gravel driveway runs alongside the property, leading to a variety of outbuildings and possibilities for your vision. The 10' x 16' wired and insulated potting shed, with a wood-stove offers space for year-round gardening projects. A matching 10' x 16' storage shed houses solar equipment and an additional wood-stove. You'll also find an outhouse with a compostable toilet, a chicken coop, a goat barn with fencing, and established vegetable and herb gardens. The land has been organically maintained since 1979, with newly planted pine, hardwood, and fruit trees/bushes including apple, raspberry, mulberry, and elderberry. Winding trails, some cleared, some carved naturally by local wildlife like deer and coyotes, lead to multiple quiet sitting areas, each with its own unique view of the landscape. The original homestead still stands, now serving as storage, offering a nostalgic reminder of the property's history. For those who value privacy, natural beauty, and a connection to the land, this property offers a lifestyle that can't be replicated. Whether you dream of homesteading, building your ideal retreat, or simply living among nature, the possibilities here are as open as the horizon. (id:59743)
Royal LePage Proalliance Realty
82a Chescher Crescent
Wollaston, Ontario
Lakefront living starts here! Discover this four-season cottage on beautiful Wollaston Lake. With 3 bedrooms and 1 bathroom, this charming bungalow is ready for you to enjoy from the moment you arrive. Step outside to your clean, sandy shoreline with sought-after western exposure, perfect for soaking up the sun and watching jaw-dropping sunsets over the water. A cozy bunkie provides extra space for guests, while the dry boathouse with its rooftop deck offers a unique spot to take in panoramic lake views. Well maintained and move-in ready, this property offers comfort for year-round living or as the ultimate cottage country escape. With a large deep level entry lot and room across the road at the back to build a garage. Have peace of mind with the Generac Generator back up system plus woodstove, electric baseboard heating and the on demand hot water heater for added comfort. Private year round road access with road fees of $250 per year. Experience the perfect blend of relaxation, recreation, and natural beauty, your waterfront lifestyle starts now! (id:59743)
RE/MAX Country Classics Ltd.
11047 County Road 45
Trent Hills, Ontario
Here is your dream country oasis! A spacious all-brick home with 4 bedrooms and 5 bathrooms, privately nestled on a 3.6-acre property with spectacular views of hills, forest, fields and sunsets to die for! Huge gourmet kitchen with long eat-in island, breakfast nook, tons of cabinet space, and a walk-in pantry. Warmed by a premium stone fireplace insert that keeps the whole home toasty. Attached formal dining room. Large principal rooms lit by oversized modern Euro-style windows with stunning 360-degree views. Hardwood floors. Huge primary bedroom with updated ensuite that features a room-sized tile shower and a large soaker tub. Guest bedroom with another ensuite and a third full bathroom up with tile shower and soaker tub. Lower level has a fourth bedroom also with fourth dedicated ensuite. Separate entrance offers in-law or short term rental potential. Extra long double garage and a detached shop for the DIYers. New double heat pump to keep costs low. New metal roof. What more could you ask for!? Minutes to Hastings Village, Rice Lake and the Trent Severn Waterway. 25 minute jaunt to Campbellford and Highway 401. (id:59743)
Just 3 Percent Realty Inc.
36 Emily Manor Drive
Kawartha Lakes, Ontario
DONT MISS THE OPORTUNITY TO OWN THIS ALL BRICK RAISED BUNGALOW ONLY 12 MINUTES TO PETERBOROUGH REGIONAL HOSPITAL,WALK TO THE LOVELY COMMUNITY PARK, QUIET SAFE NEIGHBOURHOOD LARGE COUNTRY HOME THAT SITS WELL BACK FROM THE ROAD, MAIN FLOOR FEATURES OPEN CONCEPT LIVING ROOM DININGROOM THE KITCHEN FEATURES A LARGE ISLAND AND LOTS OF NATURAL LIGHT, WALKOUT FROM THE DININGROOM TO A LARGE PRIVATE DECK,THE UNFINISHED BASEMENT IS WAITING FOR YOUR PERSONAL FINISHINGTOUCHES GREAT HOME CLOSE TO TOWN QUIET COUNTRY SETTING COME VIEW AND SEE THE POTENTIAL FOR YOURSELF! (id:59743)
Century 21 United Realty Inc.
115 Oakdene Crescent
Kawartha Lakes, Ontario
Welcome to your Waterfront Paradise with Western Exposure for Gorgeous Sunsets on the shimmering north shores of Lake Scugog! This meticulous 4-season Home or Cottage offers expansive water views, generous living spaces & unbeatable outdoor features! Pan-Abode Windows & Cathedral Ceiling flood the Open-Concept Livingroom with Fireplace & Dining areas with natural light & frame sweeping views of the Lake. Beautiful Hardwood Floors throughout the Main Level. Dining Room with Walk-Out to a Lakeside Deck for Entertaining. The Chef-inspired Kitchen is a hosts dream with an expansive Island, Breakfast Bar, ample Counter Space & Open Sightlines to the Living Room & beyond! The Primary Suite features a Walk-Out to its own Private Deck, a spa-like Ensuite with a 2 person Jet Tub, separate Shower, plus a Walk-in Closet. The Lower Level offers a Recreation Room featuring a Wet Bar, expansive Pan-Abode Windows overlooking the Lake, a second cozy Fireplace, & a Walk-Out to a covered Patio & Gazebo. 3 Pc Bathroom & Mud Room. A large Versatile Room could serve as a Guest Bedroom, Home Office or Games Room with its own Walk-Out. Another Bedroom includes a custom-built Murphy Bed. Outside -Double Car Garage w/ Direct Access Inside & Paved Circular Driveway, Maintenance Free Metal Roof, Lower level Garage for storing ATVs, Sleds, or lake Toys. Bonus Boathouse at the waters edge with 2 overhead Doors & a private Dock. Spectacular Perennial Gardens & a Fenced Yard perfect for Fido and the Kids. A short drive to Port Perry & Lindsay. Approx +/- 1 hour to the GTA, Markham, Thornhill or Peterborough (id:59743)
Royal LePage Frank Real Estate
68 Seymour Street
Centre Hastings, Ontario
This beautifully updated raised bungalow, built in 2021, offers a fresh, modern feel with a newly painted interior. Designed for both comfort and convenience, the open-concept layout is bright and welcoming, complemented by a charming sunroom that adds extra living space to enjoy year-round. The home features two spacious bedrooms and a well-appointed bathroom, making it an excellent choice for first-time buyers, downsizers, or small families. Step outside to the covered front porch perfect for morning coffee or retreat to the fully fenced backyard with an interlocking patio, ideal for relaxing or entertaining. The attached garage provides secure parking and additional storage. Ideally located within walking distance to Centre Hastings Skate Park and Splash Pad, shopping, and school, convenience is right at your doorstep. (id:59743)
Royal LePage Proalliance Realty
27 Creekwood Crescent
Whitby, Ontario
Spacious end-unit townhome in Whitby's Rolling Acres! Welcome to this beautifully maintained 2-storey freehold townhome nestled on a premium deep lot. This end-unit offers added privacy and natural light throughout. Step inside to find a bright and airy open-concept main floor adorned with hardwood flooring throughout. The living room features a large picture window that overlooks the front yard, while the spacious dining area offers another picture window and seamless flow perfect for entertaining. The family room is warm and inviting with pot lights and another large picture window, ideal for relaxed evenings. At the heart of the home, the stylish kitchen boasts stainless steel appliances, red mahogany cabinetry, a backsplash, double sinks, pot lights, and a cozy breakfast area with walkout to the backyard. Upstairs, the primary bedroom includes hardwood flooring, a walk-in closet, and a 4-piece ensuite. Two additional generously sized bedrooms with hardwood floors, closets, and windows provide comfort and flexibility. The partially finished basement offers a versatile extra finished room that can easily be used as a 4th bedroom or home office perfect for remote work or guests. Step outside through vinyl French patio doors to your private backyard retreat featuring a large deck with pergola, lush gardens, and a fully fenced yard ideal for summer entertaining or quiet relaxation. Additional features include an attached single-car garage equipped with a Chamberlain power garage door opener for added convenience and security. This fantastic home combines space, style, and location. Don't miss your chance to call it yours! (id:59743)
RE/MAX Rouge River Realty Ltd.
173 Centre Street
Trent Hills, Ontario
Discover the charm and versatility of this well-preserved Century home(1876). Solid brick, aluminum siding was added to the entire house when it was expanded in 1977, almost doubling the floor space. This is a well maintained and beautifully preserved Century home, 3 + 1 bedrooms, 3 bathrooms, with loads of original charm and potential. The eat in kitchen has a walk out to a covered deck with a couples swing which overlooks a private landscaped tree lined backyard. There is a large formal dining room for gathering together, leading into the spacious living room, 2 piece powder room, primary bedroom with 3 piece ensuite, cozy family room with a gas fireplace and a four season sunroom with forced air and gas fireplace complete the main floor. Upstairs are three generous bedrooms, 4 piece bathroom, laundry, kitchenette and family room which leads out to a spacious private balcony overlooking the backyard. There is a private entrance to the second level. The lower level is solid and has a laundry hook-up, utilities have all been replaced over the past few years including vinyl windows and shingles which were replaced in 2020.There is an oversized double carport with possibly parking 3 to 4 cars. This home offers flexibility for multi generational living. While ensuring everyone has their privacy and own space. This home is within walking distance to town amenities and walking trails at Ferris Park. (id:59743)
Bowes & Cocks Limited
1649 Whittington Drive
Peterborough West, Ontario
Solid bungalow with great bones in prime location with great opportunity for in-law potential and added income, ready for your personal touch! Bigger than it appears with approx 2100 sq ft of living space and features 3 main floor bedrooms-one with laundry hookups, an attached garage with laundry hookups & inside entry to a spacious foyer. The basement offers in-law potential with 2 walkouts, a large rec room, office, games room, big bedroom, bonus room/den, updated bath with walk-in shower, laundry, and storage/utility room. Large fenced yard. Recent updates within last 5yrs include shingles, furnace, central air. Nearly all windows updated except 2 at back. Located near Fleming College (ideal for student rentals), Hwy 115, public transit, and all major amenities. Municipal water available at road. Great opportunity to invest or create your dream home! (id:59743)
Right At Home Realty
