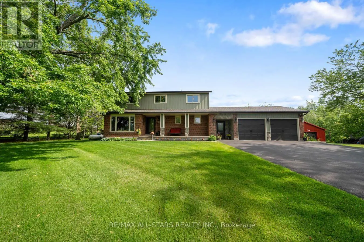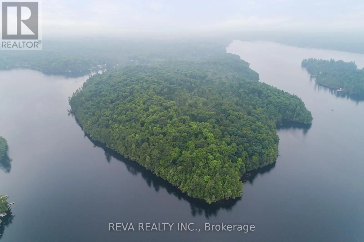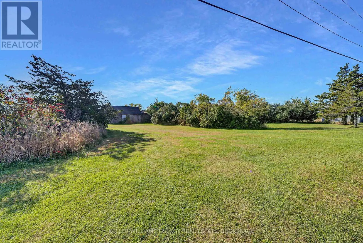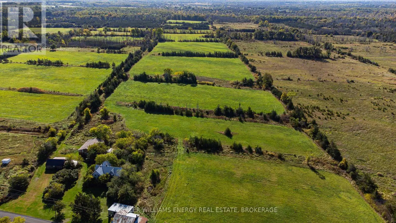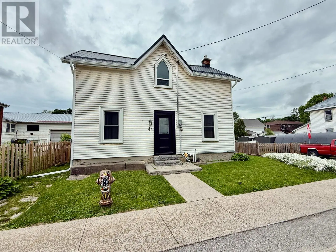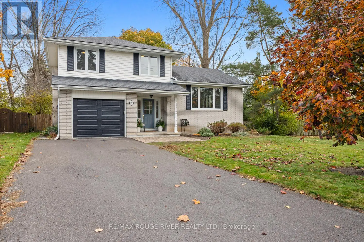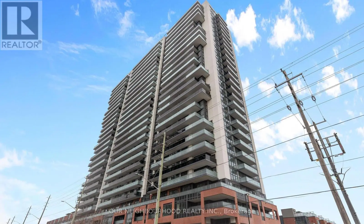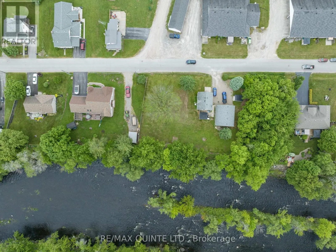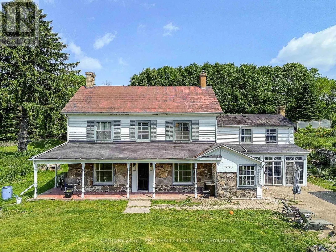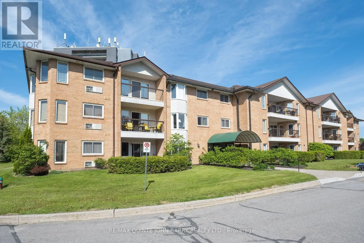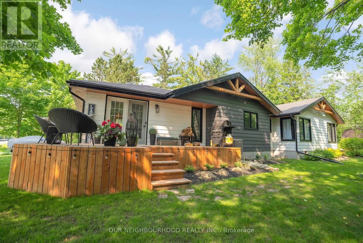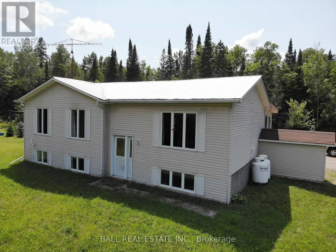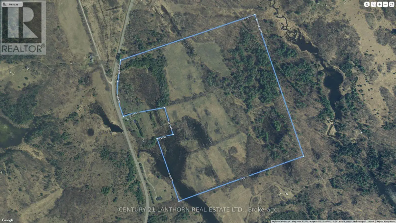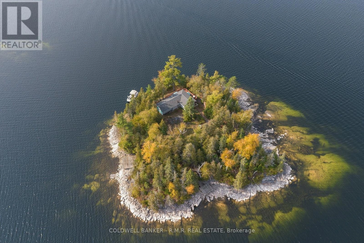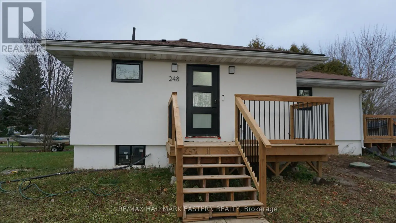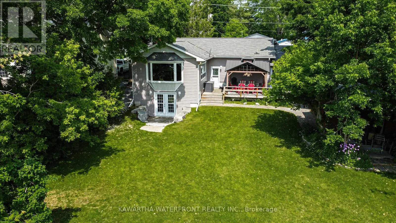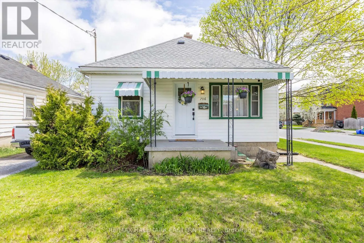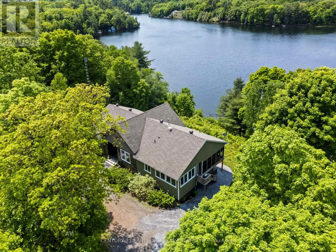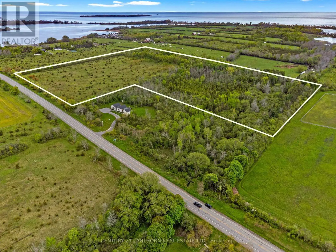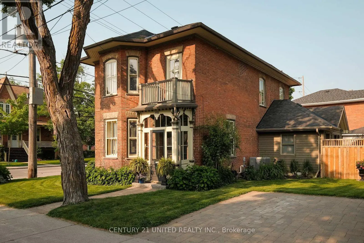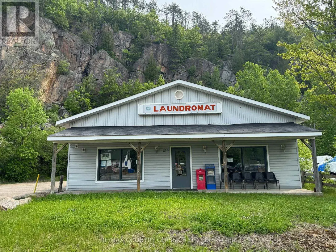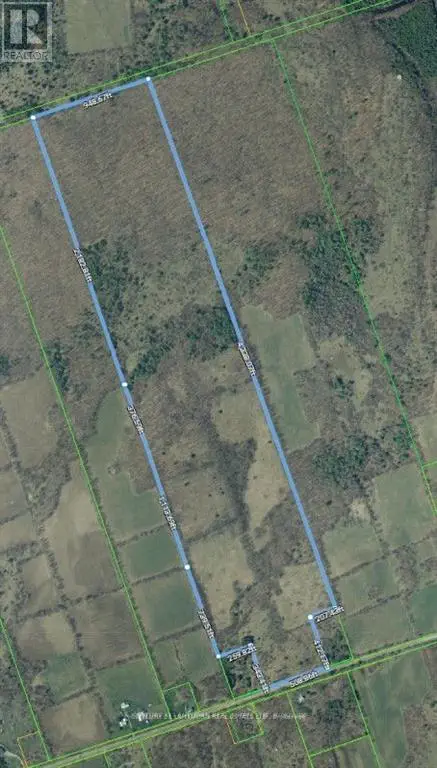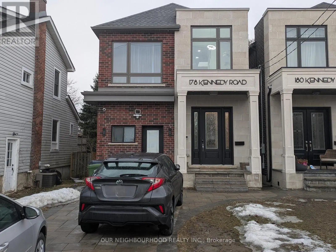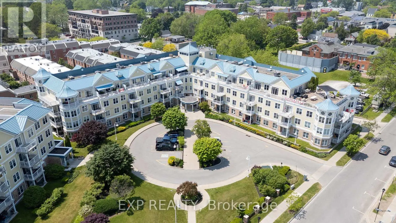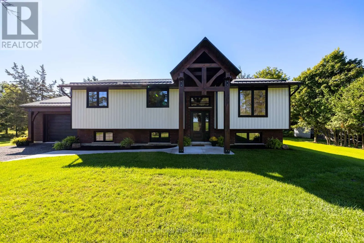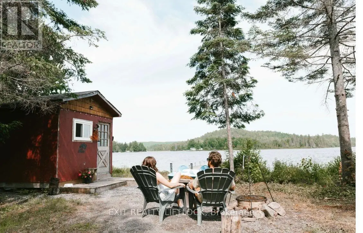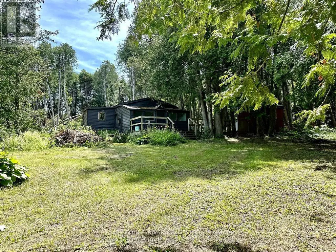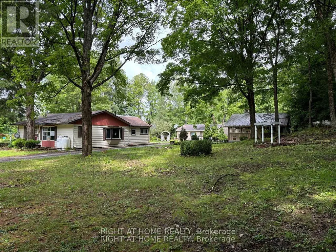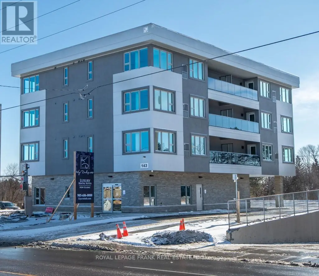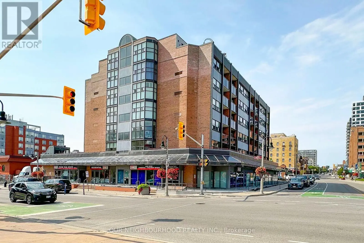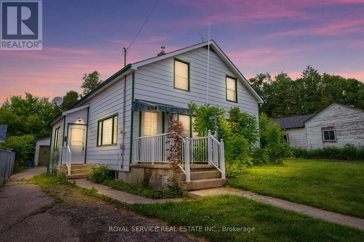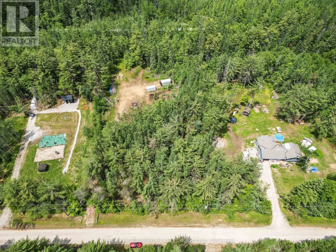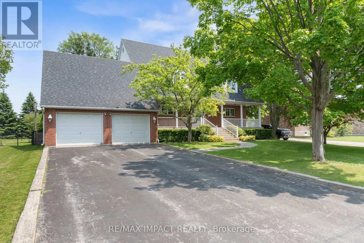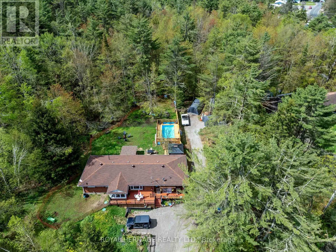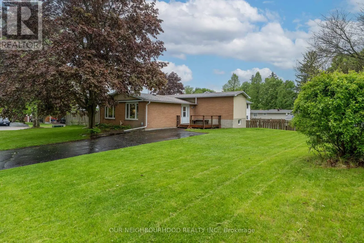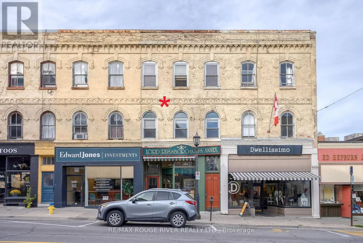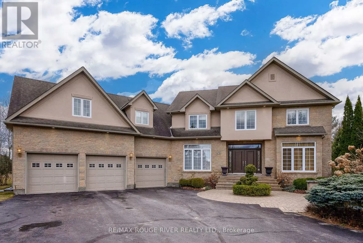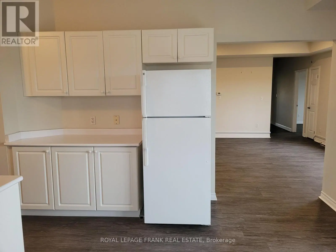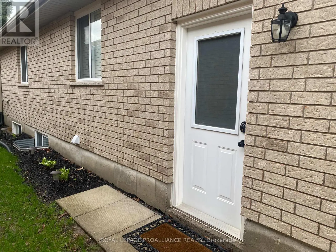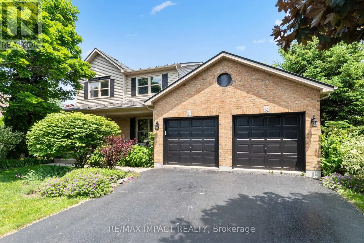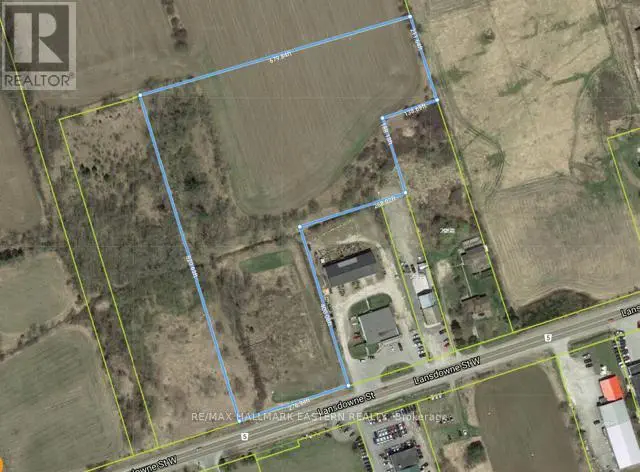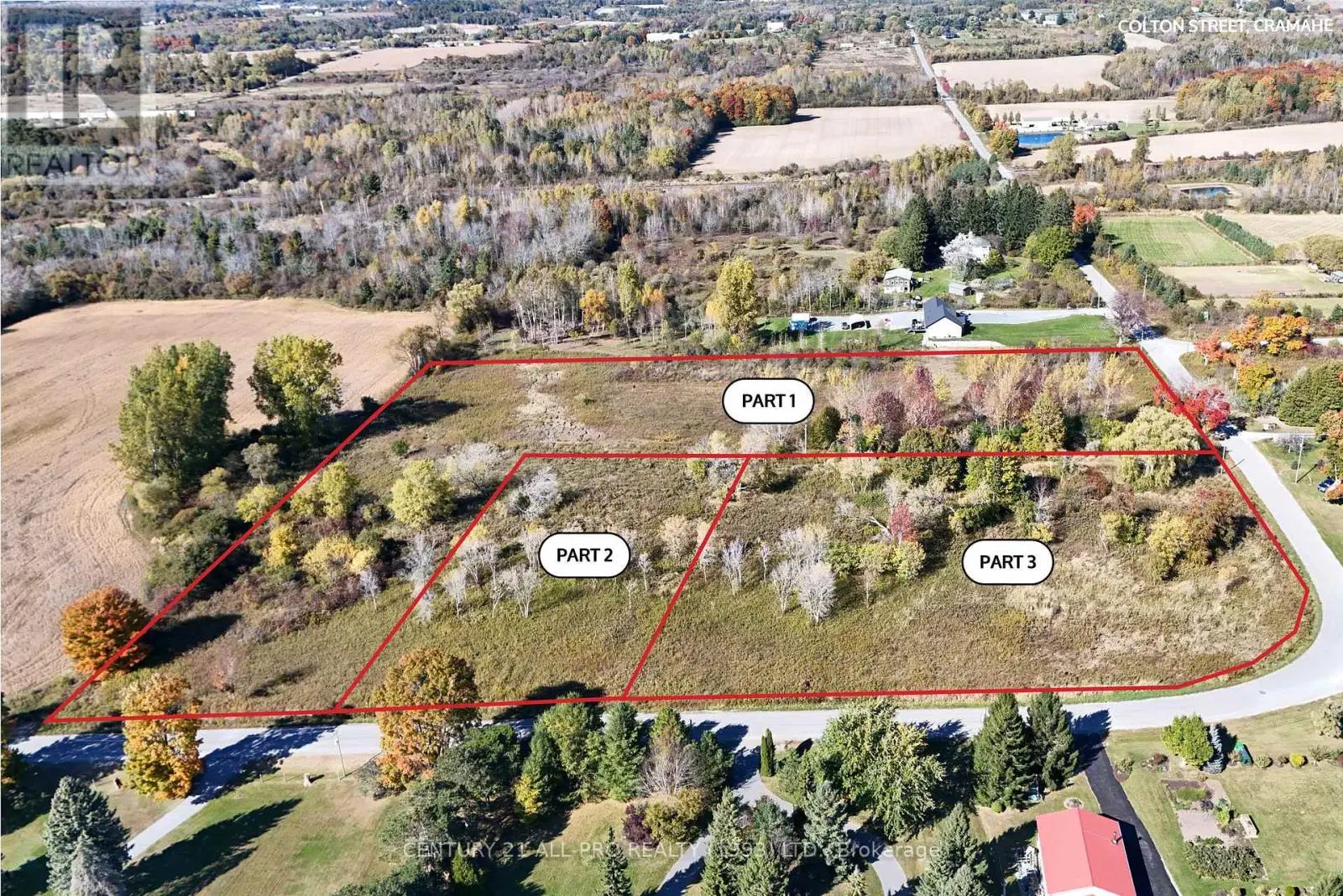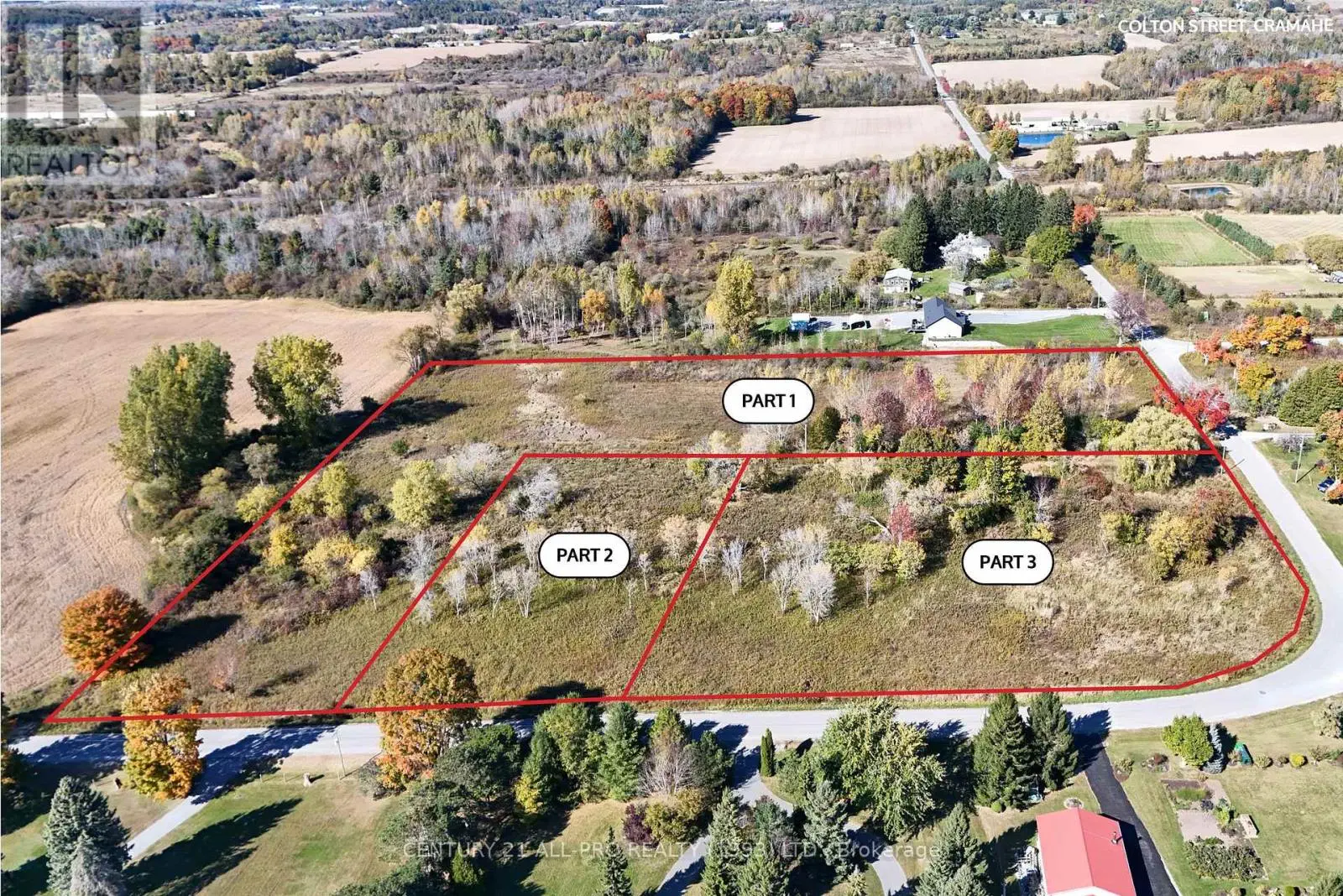30 Scugog Line 6
Scugog, Ontario
Imagine listening to a bubbling fountain in your pond with an evening cocktail or a morning cappuccino watching the ripples in the water as it approaches shore... splash.. there's the heron right on time... or a garden party for your friends and family... a little something for everyone is here! A rural estate nestled between Uxbridge and Port Perry on 5.96 acres of an immaculately kept lot shielded from neighbours and the road with mature trees and manicured lawns surrounding a spring fed pond that provides one of the prettiest approaches to a home not often found. A perfect asphalt paved drive from the street to home and workshop provides a parking area suitable for family living and entertaining; In 2016, the circa 1981 custom 2 storey saw 90% of its perimeter interior walls removed and new spray foam, wiring, plumbing, drywall, paint and trim/casings and doors installed; updated exquisite baths with glass shower surrounds completed, distressed hardwood and broadloom flooring installed throughout; a traditional floor plan allowing for ease of family living and entertaining with main floor family room open to an eat-in kitchen with custom live edge counters and southern exposed glassed eating area with propane stand alone stove; walk out to screened sun room, custom wood deck and hardscapes leading to workshop building; basement is fully developed with 2 bedroom in-law suite with 4 pc bath and combination kitchen and living area perfect for multi generational living; Circa 2017 40' x 48' metal clad workshop with double 12' x 10' o/h doors leading to spray foamed interior with epoxied heated concrete floor, metal clad ceiling, LED lights and attached 24'x24' mancave/hobby room with bar, rough in for water and 3pc bath (roughed into septic); additional shelter 14' x 40' for RV storage and sheltered lean-to for equipment/toy storage; don't forget the oversized attached garage with entry to breezeway/main floor-check out the video.This home is your personal oasis. (id:59743)
RE/MAX All-Stars Realty Inc.
0 Headland Lane
Tudor & Cashel, Ontario
Imagine owning a sprawling 73-acre paradise in Coe Hill, where the pristine natural beauty of Steenburg Lake beckons you to unwind and reconnect with nature. This property offers an entire private point facing South, East, or North over breathtaking waterfront. The shoreline is natural and includes sand based shoreline and rocky outcrops. This unique piece of land is perfect for recreation and relaxation. Whether you dream of spending your days swimming in the pristine, clear waters of Steenburg Lake, boating, paddling or fishing for the catch of the day, this property delivers.Plan your home or cottage for this extraordinary site, where every window could frame picturesque views of the lake or forest. The natural setting provides a perfect backdrop for a life of leisure and adventure. As an investment, a seasonal getaway or a permanent residence, this land offers a blank canvas for your vision of paradise. (id:59743)
Reva Realty Inc.
1366 Fish Lake Road
Prince Edward County, Ontario
Nestled in the heart of Prince Edward County, 1366 Fish Lake Road offers 79.32 acres of highly productive farmland, perfect for agricultural enthusiasts or investors seeking rural opportunities. With approximately 65-70 acres of cleared land and well-maintained fenced fields, this property has a rich history as a cash crop farm, currently used for hay production. The soil boasts excellent depth, making it ideal for various crop types, and with neighboring properties successfully producing grapes for local wineries, this land could be a prime candidate for viticulture as well. Zoned RU2, the property offers flexible usage options, including potential severance buyers are encouraged to verify opportunities with the local municipality. Additionally, the property features well-preserved sheds and a sturdy pole barn, perfectly suited for dry storage or farm equipment. Whether you're looking to expand your farming operations, explore vineyard potential, or embark on a renovation project, this expansive property holds incredible promise. Come and see this property today, fall in love, and you too, can call the County Home. Vendor Take Back Mortgage may be available. (id:59743)
Keller Williams Energy Real Estate
1366 Fish Lake Road
Prince Edward County, Ontario
Nestled in the heart of Prince Edward County, 1366 Fish Lake Road offers 79.32 acres of highly productive farmland, perfect for agricultural enthusiasts or investors seeking rural opportunities. With approximately 65-70 acres of cleared land and well-maintained fenced fields, this property has a rich history as a cash crop farm, currently used for hay production. The soil boasts excellent depth, making it ideal for various crop types, and with neighboring properties successfully producing grapes for local wineries, this land could be a prime candidate for viticulture as well. Zoned RU2, the property offers flexible usage options, including potential severance buyers are encouraged to verify opportunities with the local municipality. Additionally, the property features well-preserved sheds and a sturdy pole barn, perfectly suited for dry storage or farm equipment. Whether you're looking to expand your farming operations, explore vineyard potential, or embark on a renovation project, this expansive property holds incredible promise. Come and see this property today, fall in love, and you too, can call the County Home. Vendor Take Back Mortgage may be available. (id:59743)
Keller Williams Energy Real Estate
44 Metcalf Street
Tweed, Ontario
4 bedroom 2 1/2 bath house for lease in Tweed. Lots of recent updates and ready for immediate occupancy. Large fenced back yard. Walk to schools or downtown. Tenant pays natural gas and hydro.Tenant to supply credit check, proof of employment, references and rental application for a 1 year lease. (id:59743)
Century 21 Lanthorn Real Estate Ltd.
27 Keller Drive
Belleville, Ontario
This meticulously renovated 3-bedroom, 2-bathroom home in a sought-after mature neighbourhood offers both charm and modern convenience. Extensively renovated with premium upgrades exceeding six figures in value. The stylish kitchen showcases brand new appliances and quartz countertops, and both bathrooms have been thoughtfully updated. New hardwood floors, fresh windows in the living and dining room, and upgraded doors complete with a remote garage door and kitchen access reflect the attention to detail throughout. Set on a beautifully private, reverse pie-shaped lot, this turnkey home provides serene living just steps from shopping, schools, VIA Rail, and all essential amenities, ready for you to move in and enjoy. (id:59743)
RE/MAX Rouge River Realty Ltd.
1116 - 2545 Simcoe Street N
Oshawa, Ontario
Welcome to UC Tower 2 at 2545 Simcoe Street North. Modern condo living in the heart of North Oshawa! This bright and spacious 2-bedroom, 2-bathroom unit offers an open-concept layout with contemporary finishes and a large private balcony, perfect for enjoying morning coffee or evening sunsets.Enjoy full access to a fantastic range of building amenities, including a state-of-the-art fitness centre, exercise rooms, indoor pool, business centre, rooftop garden, BBQ areas, and underground parking.Conveniently located just minutes from Durham College, Ontario Tech University, shopping, dining, transit, and Hwy 407. A great opportunity for first-time buyers, downsizers, or investors dont miss out! (id:59743)
Our Neighbourhood Realty Inc.
210 Alexander Street
Tweed, Ontario
Exceptional Waterfront Building Lot in the Village of Tweed! Discover the perfect canvas for your future home with this rare, surveyed waterfront lot located in the picturesque Village of Tweed. Nestled along the scenic riverfront, this property offers a unique blend of natural beauty and small-town charm, ideal for those looking to build their dream home or invest in a peaceful lifestyle setting. This residentially zoned (R1) lot comes fully equipped with municipal services right at the lot line, including water, sewer, natural gas, hydro, and Bell Fibre internet, providing convenience and modern infrastructure for your future build. Plus, the lot is now build-ready with the centrally located tree in the pictures, now removed; providing for an ideal building envelope. The property falls under the jurisdiction of Quinte Conservation, ensuring thoughtful and sustainable development in this desirable area. Enjoy morning sunrises over the water, direct access to nature, and the friendly, walkable community of Tweed, all while being close to essential amenities, schools, and recreation. Waterfront properties in Tweed are few and far between. Don't miss out on this incredible opportunity to secure a prime riverfront location in one of Eastern Ontario's most charming villages. (id:59743)
RE/MAX Quinte Ltd.
9340 Danforth Road E
Hamilton Township, Ontario
Charming Country Retreat with Endless Potential. A Rare Gem Awaits! Welcome to your dream escape! Nestled on a sprawling 29 acres of lush, picturesque land, this enchanting 1812-built 2-storey home beckons those seeking a harmonious blend of history and modern living. Experience the tranquility of country life just minutes from town, where every sunrise brings new possibilities. As you approach, the alluring stone and board and batten exterior captures the essence of timeless elegance, setting the stage for your personal retreat. Step inside to discover high ceilings that create an airy ambiance, allowing natural light to cascade through the expansive spaces. The heart of this home is its upgraded kitchen, thoughtfully designed for both culinary creativity and warm family gatherings. Imagine whipping up gourmet meals while enjoying serene views of your sprawling estate. This property is more than just a home; its a gateway to versatility and opportunity. Featuring outbuildings that can easily serve as an in-law suite or a haven for second-generation living, this estate is perfect for multi-generational families or those looking to host guests in comfort and style. The possibilities are endless think guest retreats, creative studios, or even a cozy hobby farm! With potential severance, you can explore the opportunity to develop or sell parcels of land while still enjoying the charm of your country abode. Embrace the great outdoors as you wander through your private slice of paradise. Whether you're dreaming of a sprawling garden, a serene pond, or space for livestock, this property can bring those dreams to life. While this charming home is in need of some TLC, its character and potential shine through, inviting you to add your personal touch. Create the perfect sanctuary tailored to your lifestyle, where memories can be made for generations to come. Don't miss your chance to own a piece of history and enjoy a lifestyle that seamlessly merges tranquility & privacy (id:59743)
Century 21 All-Pro Realty (1993) Ltd.
117 - 52 Tripp Boulevard
Quinte West, Ontario
Located in a well-maintained complex close to parks, shopping, transit, and more, this condo is ideal for downsizers, first-time buyers, or anyone seeking comfortable one level living. This beautiful ground level corner unit condo, perfectly situated to maximize natural light with large windows throughout. This bright and spacious home features a thoughtfully designed layout with 2 generous bedrooms and 2 bathrooms, including a master retreat complete with a 4 pc ensuite. The inviting kitchen offers a dedicated eating area, ideal for casual dining or morning coffee, and flows seamlessly into the open-concept dining and living rooms, highlighted by rich hardwood floors. Step out onto your private patio a perfect space for relaxing or entertaining outdoors. Enjoy the convenience of in-suite laundry, ample storage, and easy ground-level access with no stairs. (id:59743)
RE/MAX Quinte John Barry Realty Ltd.
194 Snug Harbour Road
Kawartha Lakes, Ontario
Nestled in the sought-after waterfront community of Snug Harbour, this beautifully updated home offers the perfect blend of modern comfort and lakeside charm. Featuring 4 + 1 bedrooms, 2 bathrooms, and an expansive living room, this home provides ample space for both relaxation and entertaining. The newly renovated kitchen is a true showpiece, boasting sleek finishes, brand-new appliances, and generous storage. Thoughtful upgrades throughout include new windows, updated bathrooms, new flooring, and a partially finished basement, offering additional versatile living space. Designed for both style and durability, the home is equipped with a long-lasting metal roof and an efficient electric heat pump furnace. Enjoy direct access to the water with your own dock for just $60 per year, and take advantage of the community's shared park with a low annual association fee of $100. Don't miss this rare opportunity to experience lakeside living at its finest. Schedule your private viewing today. (id:59743)
Our Neighbourhood Realty Inc.
7113 Highway 127
South Algonquin, Ontario
Ultimate privacy on a park like 2+ acres. This well constructed, energy efficient, 3 + 1 bed, 2 bath, raised bungalow has an attractive galley oak kitchen, ample cupboard space, pantry, quartz counters and complete with stainless appliances. The spacious main floor 4 piece bathroom has a beautiful live edge counter with double sinks and two handmade medicine cabinets, and doubles as a main floor laundry with washer and dryer included. Also on the main floor are three good sized bedrooms, all with hardwood floors, a spacious living room, also with hardwood floor, and an insulated sunroom off the dining area. The full basement has large windows, a family room, shop, storage, cold room, plus an in-law suite with3 pc bath, kitchenette and living room-bedroom. Newly installed windows throughout and the metal roof is just 4 years old. Other features include, on demand hot water heater, upgraded electrical including 200 amp electrical panel, wired for generator power and wood stove in the lower level. Whitney is just 7 km away with shops and restaurants, Algonquin Park is under 10 minutes away, many lakes close by and recreational trails and abundant Crown Land for ATV's snowmobiles, and hiking. (id:59743)
Ball Real Estate Inc.
00 Cooper Road
Madoc, Ontario
86 acres of vacant land can be yours. Located 10 minutes north of Madoc on Cooper Rd, across from McCoy Rd. Open fields, mixed bush and lots of wildlife. Build a camp/cabin or develop as your permanent residence. Will need an approved entrance and hydro is available at the road. Access to back of property is currently by trail/road allowance on north end. If you build a recreational dwelling you can use the road allowance trail for access, instead of needing an approved entrance off Cooper Rd. Zoning is R-H. Holding can be removed once Conservation approves a building site. (id:59743)
Century 21 Lanthorn Real Estate Ltd.
701 Island 7
Trent Lakes, Ontario
Rare Private Island Opportunity on pristine Crystal Lake! Welcome to Duncombe Island, a stunning 3-bedroom cottage retreat offering the ultimate in privacy, natural beauty, and year-round enjoyment. Nestled in the heart of the Kawarthas, this secluded island features a charming, fully furnished cottage with 3 spacious bedrooms, an open-concept living/dining area, and a large wrap-around deck perfect for entertaining or relaxing with panoramic lake views. Surrounded by crystal-clear waters, granite outcroppings, and mature pines, this property provides an unmatched getaway just 2 hours from the GTA. Enjoy deep, clean swimming, excellent fishing, boating, and true private living, this island is for you! Private dock and multiple access points for watercraft. Whether you're seeking a seasonal escape or a long-term investment in a legacy property, Duncombe Island delivers timeless value and unforgettable experiences. Newer roof, windows, and siding, you now can just enjoy and relax. A once-in-a-generation offering your private island dream starts here! (id:59743)
Coldwell Banker - R.m.r. Real Estate
248 Crosby Drive
Kawartha Lakes, Ontario
Welcome to this beautifully renovated 3-bedroom home nestled in the serene community of Lakeview Estates, perfectly located a few minutes from the lovely village of Bobcaygeon. A short stroll from Pigeon Lake , this home has been completely updated with high-end finishes throughout including engineered hardwood flooring, an open-concept layout, and a modern kitchen with quartz counters. Lovely waterfront views give a sense of peace and tranquility. The fully finished basement provides you with ample space for all your family to enjoy this wonderful home. Association Membership of the Lakeview Estates waterfront park gives you exclusive (deeded) access to a private beach, picnic area, boat launch, and dock, and you're moments away from the sandbar on Pigeon Lake where you can sunbathe and swim all summer long as well as boat five lakes lock-free on the Trent Severn Waterway System. This home as been waiting for you - come and live your best life here! Seller is willing to make VTB of up to $100,000 available to the right buyer. (id:59743)
RE/MAX Hallmark Eastern Realty
47 North Water Street
Kawartha Lakes, Ontario
Wake up to the gentle shimmer of water just steps from your door, all without giving up the convenience of town living. Waterside homes in an in-town setting offer the best of both worlds: peaceful views, direct water access, and a sense of escape, paired with walkable access to shops, schools, clubs, restaurants and community events. Spend your mornings paddling across calm waters, your afternoons boating and playing on beautiful Balsam Lake, and your evenings dining at your favourite nearby restaurant all at a pace that suits you. This four season home or cottage has had many recent updates, including a massive lake side addition housing a living room on the main level, and a walk out recreation room on the lower level (2015 with permit). The three bedrooms, office, two baths, laundry/furnace rooms, updated kitchen, sauna, all round off the amazingness of this in-town property. Situated on the scenic Gull River, this spot offers approximately 5 feet of water depth at the end of the dock is great for boating, and all your favorite water sports activities. Shoreline stabilization and Armour Stone work were completed in 2015 (with permit). Enjoy seamless access to Balsam Lake and the Trent-Severn Waterway, offering endless opportunities for exploration and leisurely cruises. A waterfront pergola creates a stylish and shaded retreat, perfect for relaxing, entertaining, or taking in the views on sun-drenched days. A handy lakeside storage shed keeps watercraft essentials and recreational gear perfectly organized and within reach. A charming lakeside bunkie provides a private, comfortable space for guests, ideal for hosting extended family or weekend visitors in style. This unique blend of nature and neighborhood delivers a lifestyle thats as relaxing as it is connected. (id:59743)
Kawartha Waterfront Realty Inc.
706 Monaghan Road
Peterborough South, Ontario
Welcome to this well-maintained 2+1 bedroom bungalow located in a convenient south-end neighborhood, just minutes from Highway 115 and within walking distance to local schools. Inside, you'll find a functional and inviting layout featuring an open-concept living room and eat-in kitchen, perfect for everyday living and entertaining. The living room and two main-floor bedrooms showcase beautiful hardwood floors, adding warmth and character throughout. The updated four-piece bathroom offers a modern touch, and the partially finished basement includes a third bedroom and rec room, providing extra space for a family room, home office, or play area. Outside, enjoy a fully fenced backyard, a detached single garage, and a double-wide concrete driveway offering ample parking. Relax on the back porch and take comfort in the recently replaced roof (2024). This move-in-ready home offers excellent value in a family-friendly location. Book your showing today! (id:59743)
RE/MAX Hallmark Eastern Realty
32 Forest Breeze Lane
Rideau Lakes, Ontario
| MULTIGENERATIONAL ESTATE | on the serene shores of Whitefish Lake, Welcome to 32 Forest Breeze Lane in Elgin sprawling 14-acre sanctuary ,offering over 270 feet of pristine WATERFRONT and a 100-foot dock. This exceptional home boasts 4800 sqft of living space, Acacia hardwood, porcelain, and slate flooring, complemented by a custom kitchen featuring granite countertops, an Ancona gas stove top & electric oven, and a massive walk-in pantry with abundant storage. The living room is highlighted by a propane fireplace with custom cabinetry and vaulted ceilings. The primary suite offers a private deck overlooking the water, a 5-piece ensuite, and a walk-in closet with custom cabinetry with intricate details crafted from wood sourced on the property. Additional features include a main floor laundry with built-in cabinetry, a sunroom to view the spectacular sunsets, and an oversized office that can serve as a second bedroom. Massive windows throughout frame breathtaking lake views. The walkout basement features an in-law suite with over 9-foot ceilings, three bedrooms two with walk-in closets and in-floor heating sourced from the efficient Boiler System. Outdoor amenities include a covered American Spas hot tub, an 18-foot above-ground saltwater pool, and a detached INSULATED 2,400 sq ft garage (which includes a wood stove!) room for multiple vehicles or perfect for hobby's/ a home based business. ADDITIONAL 2,400 sq ft entertainment space above garage, complete with included furnishings, and a heat pump system. The property also offers Mature hardwood forest, garden with fruit, berry bushes, a pond and much of the incredible canadian shield rock formations!! Sheds, gardens, footpaths, Lakefront views, Firepit's and MULTIPLE sitting areas. Ask for the ECONOMICAL utility costs. With its serene setting and thoughtful design, this estate is the perfect family compound and multigenerational WATERFRONT retreat. This property was designed to house 3-4 families, a must see (id:59743)
Century 21 Lanthorn Real Estate Ltd.
Royal LePage Proalliance Realty
1188 Greentree Path N
Oshawa, Ontario
*BRAND NEW* Be the first to live in this stunning 2-bedroom, 2-bathroom Minto-built townhome in the highly sought-after Heights of Harmony community. Bright and modern layout featuring large windows, stainless steel appliances, and ample closet and storage space throughout. Enjoy the convenience of direct garage access to the home, in-suite laundry, and a thoughtfully designed open-concept living space. Ideal for professionals, couples, or small families looking for comfort and style. Located in a prime area with easy access to Hwy 407/401, public transit, shopping, schools, and local amenities. A perfect combination of urban convenience and suburban charm! (id:59743)
Keller Williams Energy Real Estate
00 Loyalist Parkway
Prince Edward County, Ontario
Discover the perfect blend of open space and natural beauty on this expansive 35-acre parcel in the heart of Prince Edward County. With over 650 feet of frontage on Loyalist Parkway, this rare offering features a mix of open fields and mature treed areas, providing both privacy and picturesque views. This prime building lot is ideally located near some of the County's most beloved destinations including renowned beaches, boutique wineries, and charming local shops. Whether you're dreaming of a private country estate, a weekend retreat, or a future development opportunity, this property offers endless potential in one of Ontario's most sought-after regions. Key Features: 35 acres of diverse landscape. Over 650 feet of frontage on Loyalist Parkway. Open meadows and wooded sections for natural beauty and privacy. Minutes from North Beach, Sandbanks Provincial Park, local wineries, and vibrant villages. Excellent opportunity to build your dream home or investment property. Don't miss this unique chance to own a piece of Prince Edward County paradise. Reach out today to book your private tour! (id:59743)
Century 21 Lanthorn Real Estate Ltd.
558 Harvey Street
Peterborough Central, Ontario
IMMACULATE ALL BRICK CENTURY HOME IN PRIME HARVEY STREET PETERBOROUGH LOCATION. KNOWN AS THE KINCAID-VINCENT HOUSE, THIS CHARMING 1885 BUILT ALL BRICK HOME OFFERS THE PERFECT MIXTURE OF TIMELESS CHARACTER AND MODERN CHARMING FINISHES. THE PROPERTY OFFERS BOTH IMMACULATE INTERIOR AND EXTERIOR FINISHED, CUSTOM LANDSCAPING, AND A PRIVATE FENCED INTERLOCK COURT. THE INTERIOR LAYOUT FEATURES A BRIGHT AND SPACIOUS MAIN FLOOR INCLUDING A DOUBLE FOYER ENTRY, LIVING ROOM, FORMAL DINING ROOM, CUSTOM KITCHEN WITH UPDATED GRANITE COUNTERS, 2 PC POWDER ROOM, AND A COZY SITTING ROOM ADDITION WITH WALKOUT TO REAR PATIO. THE SECOND LEVEL OFFERS A LARGE PRIMARY BEDROOM WITH A CUSTOM GLASS SHOWER AND CLAW FOOT SOAKER TUB. PRIDE OF OWNERSHIP IS CLEAR IN THIS FAMILY-OWNED HOME. PAUL GALVIN PRE INSPECTION AND UPDATES LIST AVAILABLE. (id:59743)
Century 21 United Realty Inc.
211 Hastings Street N
Bancroft, Ontario
Turn key laundromat located in a high traffice area in Bancroft. This 2,400 square foot building was buil industry specific and includes 20 large capacity front load washers, 4 to pload washing machinges, one triple front load washer and 30 propane dryers which are all Maytag. Customers come from a 60 km radius of the town of Bancroft. Closes laundomat to Barry's Bay, Whitney and Madoc! (id:59743)
RE/MAX Country Classics Ltd.
0 Bateman Road
Stirling-Rawdon, Ontario
Anybody looking for some acreage? How about 95 acres on a maintained road? Build a home back in the the woods with lots of privacy or use for recreation. Potential to sever a building lot off or keep it all for yourself. Trails through the property and an entrance plus a dug well in place. Mixed bush with mature trees plus some open fields. Lots of wildlife in the area. Close to Hwy 14 and easy access to Hwy 7 or Hwy 401 corridor. Hydro available at the road and also features school bus pickup if needed. Your opportunity for a life in the country awaits! (id:59743)
Century 21 Lanthorn Real Estate Ltd.
4 - 71 Albert Street
Oshawa, Ontario
Private Office for Rent in Vibrant Downtown Oshawa! Prime Location Steps from Tribute Communities Centre, City Hall, Courthouse, and Minutes to Hwy 401 & 407! Looking for a professional and Welcoming Space to Grow your Practice? This Bright, Private Office (110 sq. ft.) is Ideal for Therapists, Social Workers, RMTs, Naturopaths, Acupuncturists, Mediators, Coaches, and Other Wellness or Consulting Professionals. Features Include: All-Inclusive Rent: $565 + HST/month, High-Speed Unlimited WiFi, Free On-Site Signage/Advertising, 4 Shared Washrooms, Communal Kitchen, Two Comfortable Waiting Areas, 24/7 Key Access & Security Camera Monitoring, Convenient Parking Options (Street & Nearby Lot).You'll be Part of a Warm, Professional Community in a High-traffic, Accessible Area with Unbeatable Convenience. Note: Office is Unfurnished and Available Immediately. For Commercial Use Only. (id:59743)
The Nook Realty Inc.
178 Kennedy Road
Toronto, Ontario
Luxury 4 Bed, 4 Bath Fully Furnished Home in Birch Cliff Heights!!** Move in incentive, $200 off the first months rent! **Experience upscale living in this stunning, fully furnished 4-bedroom, 4-bathroom (2 full, 2 half) home in a quiet, mature neighbourhood near The Beaches! Rent now is $4795 Conveniently located on Kennedy Road with immediate access to TTC bus routes, this home offers the perfect balance of tranquility and accessibility.Property Features:- Location: Birch Cliff Heights, close to The Beaches- Size: 2,500 sq ft- Bedrooms: 4- Bathrooms: 4 (2 full, 2 half)- Parking: 1 spot (right side of driveway)- Laundry: In-unit- Storage Locker: Not included- Backyard: Spacious shared backyard with the neighbouring house- Basement: Owner-occupied Lease Details:- Rent: $4,950/month + utilities- High-speed WiFi: Included in rent- Lease Term: 1-year minimum, long-term tenants preferred. Dont miss this rare opportunity to live in a beautifully furnished, spacious home in one of Torontos most desirable neighbourhoods. (id:59743)
Our Neighbourhood Realty Inc.
309 - 145 Third Street
Cobourg, Ontario
Enjoy the best of lakeside living in this beautifully designed 1 bedroom, 1 bathroom condo in the highly sought-after HarbourWalk Condos. Located along the shores of Lake Ontario and the Cobourg Marina, this unit offers a bright and airy space with tall ceilings, an open-concept layout, and tons of natural light, with updated hardwood and HVAC system. Additional features include in-unit laundry and an underground parking space for added convenience. Just steps from downtown Cobourg, you'll have easy access to charming shops, fantastic restaurants, and beautiful waterfront trails and quick access to the 401. Don't miss this opportunity to experience a relaxed and vibrant waterfront lifestyle in one of Cobourg's most desirable condo buildings. (id:59743)
Exp Realty
971 Powerline Road
Quinte West, Ontario
Country sophistication meets practical living space in this newly modernized and remodeled family home on the edge of town. This stunning raised bungalow will draw you in from the moment you pull into the driveway with enhanced curb appeal including custom beams showcasing the front entrance. Inside you'll find a gorgeous kitchen complete with corner pantry and oversize island, open dining and living area with windows highlighting the peacefulness of the surrounding fields outdoors, and maintenance free flooring throughout the entire house. The main level includes 3 bedrooms, the primary with it's own 3 piece ensuite, a spacious 4 piece bathroom and a bonus closet which can also accommodate a stackable laundry unit. The lower level has an additional 2 bedrooms, a 4 piece bathroom, and a large laundry/mudroom with a separate entrance into the garage/outside. The main living space downstairs has a generous sized rec room with one end ready to accommodate an additional kitchen/wet bar, or toy room/playroom. Outside the backyard is the perfect size to maintain easily, yet ample space to put in a pool off the oversized deck, build a chicken coop, or fence in for pets. This home can easily suit a young growing family, or multi-generations with it's versatile spaces. The location is perfect, with it being a short drive to everywhere including schools, into town, and the 401. With it's contemporary yet classic decor, you'll find it easy to imagine yourself living here - this home has it all, prepare to fall in love! (id:59743)
Century 21 Lanthorn Real Estate Ltd.
338 Sunrise Drive
Prince Edward County, Ontario
Welcome to this spacious 2,400 square foot, 3-bedroom, 2.5-bathroom three-level side-split home, custom-built by the owner in 1986. Situated on 2.03 acres spanning five building lots, the property offers privacy, space, and exceptional outdoor living. Open-concept kitchen, dining, and living area. Kitchen features a large island, built-in oven, and countertop stove, with patio doors leading to a partially covered deck and an above-ground pool with surrounding decking. The living room has a bay window with partial view of the Bay of Quinte. Upstairs, you'll find three generous bedrooms, a 4-piece main bath, and a convenient laundry room. The primary bedroom includes its own 4-piece ensuite. On the lower level, enjoy a large family room with a propane fireplace insert and walkout to a covered patio. A bonus games room with a pool table also walks out to a large, covered patio, ideal for entertaining. The oversized 2.5-car garage offers a workbench and ample storage and inside access. Outdoors, the manicured grounds feature mature oak and cedar trees, open lawn space, and a screened 12' x 20' raised garden. In the northwest corner, a shallow area holds water in winter perfect for a backyard skating rink. The home is finished in a mix of brick, cedar, and vinyl siding. Additional value comes from deeded shared ownership of Block A, a 3.5-acre waterfront parcel on the Bay of Quinte with direct access for boating and recreation. Recent updates include shingles (2018), a newer modulating electric forced air furnace, central air conditioning, and a new septic tile bed installed June 4, 2025. (id:59743)
RE/MAX Quinte Ltd.
1519 North Baptiste Lake Road
Hastings Highlands, Ontario
Welcome to 1519 North Baptiste Lake Road - a rare opportunity to own 1.07 acres of waterfront paradise! This level, maturely treed, and private lot offers endless potential. Build your dream cottage or use it as the ultimate campsite retreat as it is presently used for. With serene eastern exposure, enjoy peaceful sunrises as you sip your morning coffee by the water. Spend your days swimming, boating, kayaking, fishing and even snowmobiling in the winters right from your own shoreline. Whether you're planning a seasonal escape or a year-round getaway, this tranquil property is your blank canvas. Start building memories and your dream retreat today! Buyer is advised to do their own "Due Diligence" with regards to all aspects and facets of the subject property and the Buyer's intended use of it. (id:59743)
Exit Realty Liftlock
#1 - 247 Dunnette Landing Road
Alnwick/haldimand, Ontario
Charming Cottage on Rice Lake Affordable Lakeside Living! Escape to nature with this adorable 2-bedroom, 1-bath seasonal cottage nestled along the shores of Rice Lake. Situated on leased land, this cozy retreat offers incredible value with no property taxes and a low price point ideal for first-time cottage buyers or weekend warriors looking for a peaceful getaway. Step inside to find a full kitchen, open living area, and sliding doors that lead to a spacious deck perfect for soaking in the sights and sounds of the surrounding trees and wildlife. Whether you're enjoying your morning coffee or hosting friends for a BBQ, this outdoor space is sure to impress.Located just minutes from the conveniences of Hastings and Roseneath, you'll enjoy the best of both worlds: tranquil lakeside living with all amenities close by. Don't miss this opportunity to own a slice of paradise on Rice Lake! (id:59743)
RE/MAX Rouge River Realty Ltd.
2162 Bay Lake Road
Faraday, Ontario
*** 3 DETACHED HOUSES ON JUST SHY OF AN ACRE WITH 2 SEPARATE LOT #'S (2162 & 2176) INVESTORS, HANYDYMEN AND THOSE WITH AN EYE OF THE MIND!!! Vendor is will to negotiate a Vendor Take Back mortgage. THIS MULTI FAMILY SETTING ON BAY LAKE ROAD JUST 5 MINUTES FROM BANCROFT WITH 3 HOMES A CARPORT, DRIVESHED AND GARDEN SHEDS PROPOSES ITESELF TO ENDLESS OPPORTUNITIES. THIS PROPERTY IS BEING SOLD AS IS AND HAS BEEN VACANT FOR SOME TIME. ALL HOUSE HAVE METAL ROOFS IN GOOD CONDITION. THE MAIN HOUSE IS A BUNGALOW AND THE OTHE 2 HOUSES ARE 1 1/2 STOREY WITH ADDITIONS. PLACED NEATLY ON JUST SHY OF AN ACRE OF PROPERTY ONLY 5 MINUTES TO THE TOWN OF BANCROFT AND ALL THE CONVENIENCES IT HAS TO OFFER... (id:59743)
Right At Home Realty
143 Bloor Street W
Oshawa, Ontario
Modern 2021-Built Apartment Building in Central Oshawa with 14 units. This newer apartment building offers a prime investment opportunity in a high-demand Oshawa location. Located just minutes from the 401 highway, Oshawa GO Station, and convenient public transit, this property ensures excellent accessibility for tenants, making it highly attractive to commuters. Each unit is separately metered and features in-suite laundry, providing tenants with convenience and autonomy. The building also offers surface parking for residents, adding to the appeal of the property. With no rent control, the property offers flexibility for market-based rent increases, adding potential for future growth.Turnover is uncommon, with units easily and quickly rented whenever they do become available due to the property's high demand. Tenants enjoy a central location with close proximity to all amenities, including shopping, dining, parks, and entertainment, making this a desirable place to live. In addition, the property comes with an assumable mortgage at a low 2.96% interest rate, which presents an excellent financing option for potential buyers. This property offers a stable investment with strong rental demand, low-maintenance management, and great potential for long-term growth in an evolving market. (id:59743)
Royal LePage Frank Real Estate
203 - 80 Athol Street E
Oshawa, Ontario
Affordable Opportunity To Own In The Heart Of Downtown Oshawa. Spacious 1 Bedroom With Oversized Interlock Patio, Ensuite Laundry And Large Ensuite Storage Room. Updated Maple Kitchen Cabinets, Marble Flooring. B/I Microwave And Dishwasher. Updated Bath With Soaker Tub. Newer Windows, Garden Door Onto Spacious 2-Tiered Private Patio/Balcony. Heat/Air Conditioning Unit New June 2025. Small Quiet Condo Building With Recent Updates Including Underground Parking, Hallway Lighting, Roof, Front Walkway (Currently Under Construction), 2nd Floor Lounge & Outside Patio.... No Dogs Allowed. Walk To Shops, Restaurants, Sports & Entertainment, Transit And More. (id:59743)
Our Neighbourhood Realty Inc.
4504 Hwy 2 Highway
Clarington, Ontario
Opportunity Knocks in the Heart of Newtonville! This detached century home sits on an impressive 64 x 171 ft lot, right in the village core steps to the park, close to commuter routes, and within reach of all the conveniences of town. Ready for your vision, this property is a rare chance to get into the market with land, privacy, and potential.The main floor offers a front living room with vintage wood paneling and plank floors, a spacious eat-in kitchen with side entry, and a family room with walk-out to the backyard. A 3-piece bathroom and laundry room complete the main level. Upstairs, the space is stripped to the subfloor and awaits your finishing touches an ideal blank slate for renovators or investors.Outside, the detached 1.5-car garage with workshop is tucked behind a shared driveway currently fenced by the neighbouring commercial property, limiting vehicle access. Still, the expansive backyard offers loads of storage space, including a unique outbuilding constructed around a mature tree and an older chicken coop attached to the garage.Natural gas heat, central air, town water, and septic system. Offered in its current condition to reflect the opportunity for improvement.Whether you're a first-time buyer ready to roll up your sleeves or an investor looking for your next project, this one is worth a look. (id:59743)
Royal Service Real Estate Inc.
Lot 8 Watson Drive
Kawartha Lakes, Ontario
Build Your Dream Home On This Beautifully Treed Lot Just South Of Kinmount, Nestled In A Quiet Subdivision Of Newer Custom Homes. Towering Mature Pines Provide A Scenic, Private Setting With A Cleared Building Envelope Ready For Your Plans. The Lot Features A Driveway Already Installed, Underground Hydro, And Backs Directly Onto The Kawartha Rail Trail, B103 And B104 Routes, Perfect For Year-Round Outdoor Activities Like Hiking, Biking, Snowmobiling, And ATVing. Located On A Paved Municipal Road In A Community Of Large Private Lots, It Offers Easy Access To Fenelon Falls, Bobcaygeon, Kinmount And Minden. A ShelterLogic Tent Is Also Included, Providing Convenient Storage Or Workspace As You Build. This Is An Opportunity To Enjoy Peaceful Country Living With The Convenience Of Nearby Towns And Endless Recreational Options. (id:59743)
Royal LePage Kawartha Lakes Realty Inc.
16 Brook Road S
Cobourg, Ontario
This exceptional custom-built home is ideally situated on a spacious 0.71-acre town lot, just a short stroll to the lake. Enjoy peaceful morning sunrises from the expansive covered back porch overlooking your private backyard, and unwind with evening sunsets from the welcoming front porch. Designed for both comfort and entertaining, the home features elegant formal living and dining rooms, perfect for hosting family and friends. The well-appointed kitchen offers abundant cabinet space, a central island, and overlooks a bright, open family room with a cozy gas fireplace. The dreamy primary bedroom is generously sized and features ample closet space along with a large spa-like en suite. Two additional bedrooms are equally spacious, providing comfort and flexibility for family or guests. Step outside to a private backyard ideal for summertime gatherings, gardening, or simply enjoying nature in your own private retreat. (id:59743)
RE/MAX Impact Realty
173 Lean Drive
North Kawartha, Ontario
EELS CREEK: Rare opportunity to own 70+ acres on the edge of town with over 1860 feet on beautiful Eels Creek. Much of the ground work has been done in order to build your dream home on this well treed acreage, with underground hydro brought in, a drilled well (107ft/20GPM), partially installed septic system (AS IS), driveway entrance permit, new survey and roadways through the property. On a school bus route with garbage & recycling pick-up at the driveway. Mixed forest, some cleared spots for future building and lots of wild raspberries for the picking. Small ponds and wetlands to enjoy the wildlife that visit the property and the sounds of frogs to serenade you, a nature lovers dream! Enjoy swimming, canoeing, and kayaking in the summer, or skating and snowshoeing in the winter, all from your own backyard. Located in the welcoming Village of Apsley, you're just a short drive from shops, a brand-new grocery store, a medical/dental centre, a public school, a library, and an impressive community centre with a state-of-the-art fitness facility and NHL-size rink. Plus, you're only minutes away from Kawartha Highlands Provincial Park, Jack Lake, Anstruther Lake, and Chandos Lake. Experience the charm of cottage country living in Apsley, come see! (id:59743)
Royal LePage Frank Real Estate
26 Reid Street
Trent Lakes, Ontario
Escape to The Kawarthas and enjoy a beautifully renovated bungalow, perfectly nestled in nature. This home backs onto a stunning 40 acre privately owned forest, offering privacy and tranquility, while in Kinmount Fair Grounds sit just across the street. With only one friendly neighbor, enjoy unmatched seclusion and serenity. A newly built spa retreat enhances outdoor living, featuring a spacious deck, pool, and gazebo-covered hot tub all designed for privacy. Inside, modern upgrades ensure a move in ready experience. The home boasts 3+1 bedrooms and 2 well - appointed bathrooms, including a new master suite with walk in closet. A large family room (or a 4th bedroom) includes a newly built walk-in closet and sliding door opening onto the front porch. Recent additional closets, and a state-of-the-art water softener system. Open concept kitchen connects to the living area. From the dining room, garden doors open to a private backyard featuring a spacious deck that wraps around the pool and spa. Built in 2024, privacy fencing enhances the peaceful ambiance, while an invisible fence ensures a secure outdoor space for your puppies. Parking for oven seven vehicles, plus three large car/storage tents for your recreational gear. High speed satellite internet is available, ensuring smooth streaming sports, movies. It's also on a school bus route. Kinmount's charming village offers 2 pharmacies, medical center, grocery, hardware store, credit union, ATM, LCBO, restaurants, chip truck, yogurt shop & library. Community spirit thrives with the Lions Club, summer markets, a seasonal movie theatre, and lively music festivals. Just a two-minute stroll leads to Burnt River perfect for kayaking and scenic nature trails. Ideally located, Kinmount is only 15-20 minutes from Minden, 20-30 minutes from Bobcaygeon, 45-55 minutes from Lindsay, and about an hour from Peterborough. A rare opportunity for countryside living. (id:59743)
Royal Heritage Realty Ltd.
0 Red Oak Trail
Marmora And Lake, Ontario
THANET LAKE: Here is your chance to own a beautiful 0.91 acre building lot in the private, gated, Thanet Lake waterfront community. Such a great time to plan for your dream cottage or year-round home on this level lot with mature hard & soft woods, that has deeded access to this private, deep, clean lake with your $125 yearly cottage association membership fee. Enjoy a private boat slip, beach & picnic area and fall in love with this protected gem of a lake... 80 feet deep and up to 120 feet in parts with excellent fishing for the naturally reproducing lake trout, large & small mouth bass, walleye, pike and more. Thanet Lake is located off of Steenburg Lake Road N south of the village Coe Hill in Hastings, the perimeter of this cottage lake is 10.1 km (6.3 miles) and is tree lined lake with no public boat launches, this lake allows for 90hp boat motors. Start dreaming & come see! (id:59743)
Royal LePage Frank Real Estate
24 Andrews Road
Clarington, Ontario
Spacious 4 level backsplit situated on a large corner lot in the heart of Orono! Main level has Living, dining and kitchen with walkout to bbq and fully fenced side yard. Upper level has 3 bedrooms and 4 pc bath. 3rd level with 4th bedroom, 3 pc bath and family room with walkout to backyard. Close to downtown and Orono park, as well as all commuter routes Taunton Rd, 115, 401 and 407 (id:59743)
Our Neighbourhood Realty Inc.
82 Walton Street
Port Hope, Ontario
"Retirement calls" and with it a perfect opportunity to be a part of a prime, vibrant , historical community. Featuring an assortment of charming shops and unique boutiques, Port Hope's dynamic downtown area is considered to be one of Ontario's most attractive places to visit and shop. Situated in the heart of the Heritage District, this premiere property forms a part of the historic Quinlan Block, circa 1866. Well-maintained, this building with its wonderful storefront (currently a fine art gallery), 2 income producing, 1-bedroom apartments on the upper levels, and a useable basement, provides astute Buyers and Investors with many creative ownership opportunities. Also, with a section of Walton Streets major infrastructure completed together with new sidewalks, vintage style street lamps and general beautification, the downtown area has been given a splendiferously positive boost. Further, with the wonderfully restored Capital Theatre nearby, and the current, ongoing restorations of The Walton Residences and the Port Hope Music Hall c.1871, both located across from 82 Walton Street, the intersection of Walton and John will become one of historic Port Hope's most vigorous cultural, business and financial destination. (id:59743)
RE/MAX Rouge River Realty Ltd.
5 Lynden Court
Hamilton Township, Ontario
Located on a private cul-de-sac, a short drive north of the historic Town of Cobourg, 5 Lynden Court is situated in the very desirable neighbourhood of "Deerfield Estate". As you enter the residence you will find a bright foyer with a sweeping staircase, and as you proceed you will come upon a library with fireplace, a powder room, a laundry/mud room with access to a 3 car garage and a large deck. As you proceed you will discover a formal dining room, a wonderful great room with fireplace and a delightful gourmet kitchen with custom crafted cabinetry, granite counters and floors, quality up-scale appliances and walk-out to large deck and pool area. The 2nd floor offers a magnificent primary suite with walk-in closet and a sumptuous luxury ensuite bathroom, an additional 3 spacious bedrooms and 1.5 baths. As you inspect the lower level you will find a well-appointed tastefully designed media/family room with wet bar and walk-up to patio and pool, a private home office and a game/rec room and another bathroom. If you're searching for the quintessential family home, this stately manor is the epitome of relaxed, elegant easy living and offers astute Buyers an unparalleled home ownership opportunity not to be missed. (id:59743)
RE/MAX Rouge River Realty Ltd.
2385 Energy Drive
Clarington, Ontario
Beautifully Renovated Bowmanville Office Space Right Next To HWY 401! Spotless Interior, Secured Gate Access And A Full Kitchen! Fully Air Conditioned And Alarmed As Well! Comfy And Convenient Use. Price Per Month Is Fully Gross Includes Utilities!! (Does Not Include Hst). Industrially Zoned. (id:59743)
Royal LePage Frank Real Estate
23 Spruce Gardens
Belleville, Ontario
Welcome to 23 Spruce Gardens! This bright and spacious basement apartment offers a private separate entrance and a modern open-concept layout combining the living, dining and kitchen areas- perfect for comfortable living. Featuring 2 well sized bedrooms, and a full 3-piece bathroom, and separate laundry room for your convenience. Rent includes all utilities: water, sewer, hydro, heat/AC, internet and 1 parking space. A great opportunity to enjoy a quiet, self- contained unit in a desirable neighbourhood! (id:59743)
Royal LePage Proalliance Realty
3 Gibson Place
Port Hope, Ontario
Nestled at the end of a cul-de-sac in one of Port Hopes most sought-after neighborhoods, this stunning 3+1 bedroom home offers space, comfort, and versatility for the whole family. Boasting a bright and functional kitchen, gleaming hardwood floors, and an inviting layout, this home is designed for both everyday living and entertaining. The in-law suite with a separate entrance was previously rented for $1,800.00 per month and opens the doors to many possibilities, and provides the perfect space for extended family or guests, offering privacy and convenience. Step outside to your private backyard oasis, where a beautiful on ground pool awaits, ideal for summer relaxation and gatherings. With its prime location, spacious design, and exceptional features, this home is a rare find. Don't miss your opportunity to live in a peaceful yet connected community in Port Hope! (id:59743)
RE/MAX Lakeshore Realty Inc.
RE/MAX Impact Realty
2100 Lansdowne Street
Cavan Monaghan, Ontario
Great opportunity, large 12-acre parcel of vacant land is available on Lansdowne at the west edge of Peterborough, just west of Hemming Ltd. This property features excellent zoning for multi-use development and offers convenient access to Highway 115 and the 401. It consists of two separate lots within Cavan Township, with new zoning recommendation by Cavan/Monaghan township to amend the official plan to create 'employment area' allowing for more uses. (id:59743)
RE/MAX Hallmark Eastern Realty
Lot 1 Colton Street
Cramahe, Ontario
An incredible Build to suit opportunity for your dream home here on a lot that is close to Lake Ontario. You can have your driveway off Colton St or enter from Victoria Beach Rd. This L shaped lot has over 4 acres. A chance to build a Custom built home perfectly situated on a generously sized lot. Stunning views of the Lake. Lot size is approx. Taxes yet to be assessed by the Township. Country living at its finest! (id:59743)
Century 21 All-Pro Realty (1993) Ltd.
Lot 2 Victoria Beach Road
Cramahe, Ontario
Experience the charm of Lakeside living on this newly severed lot. An incredible Build to suit opportunity for your dream here with breathtaking views of Lake Ontario. This 1.8 acre spacious lot is an exceptional piece of property waiting for you. Lot size is approx. Property taxes to be assess from the Township of Cramahe. This lot is conveniently located in a beautiful small town that is filled with charm, restaurants, shopping and easy access to the 401 for anyone needing to commute. (id:59743)
Century 21 All-Pro Realty (1993) Ltd.
