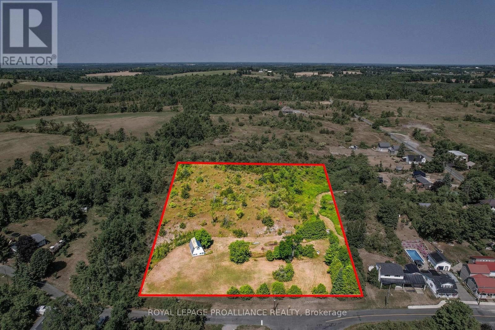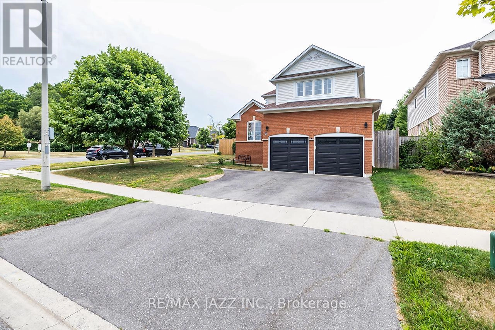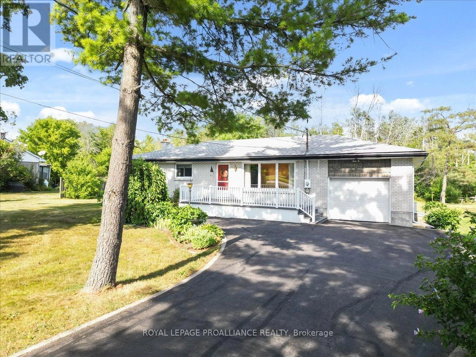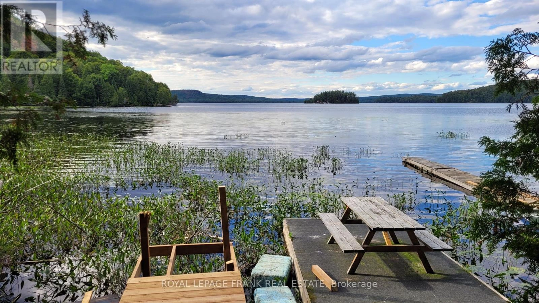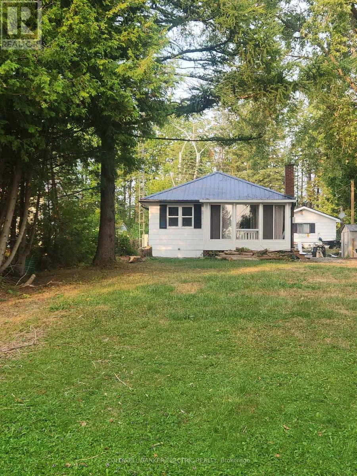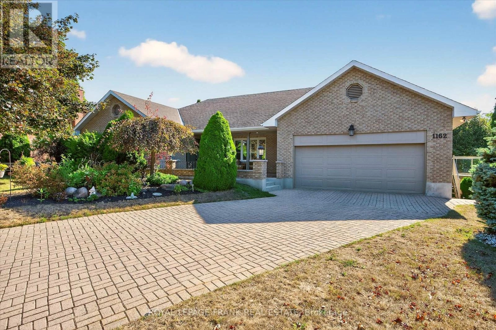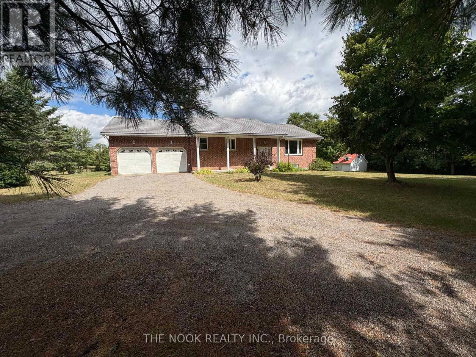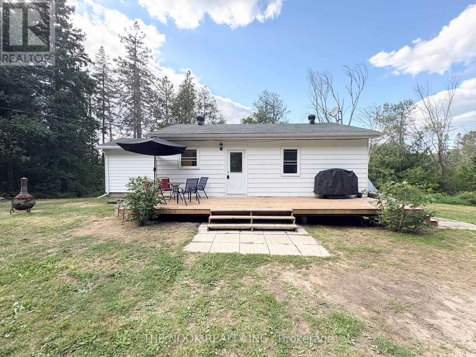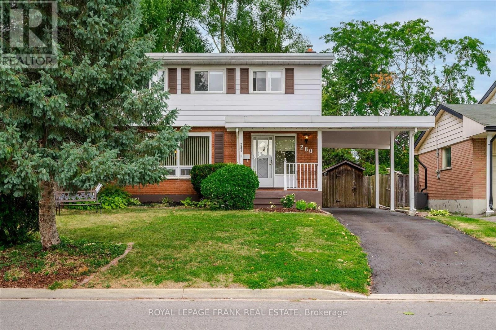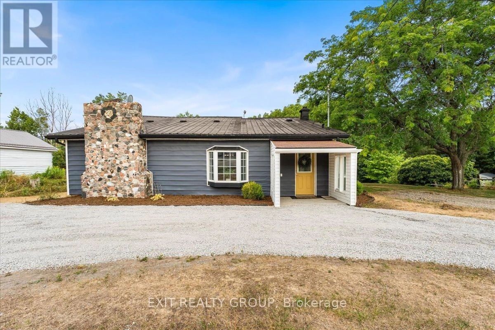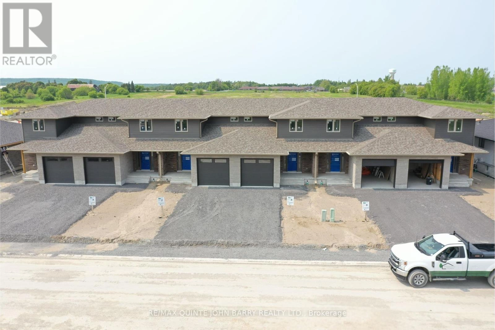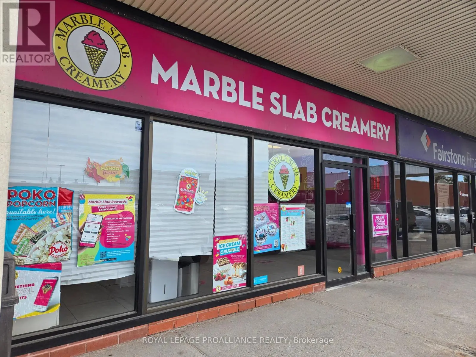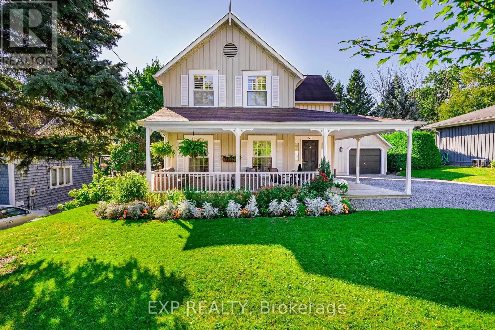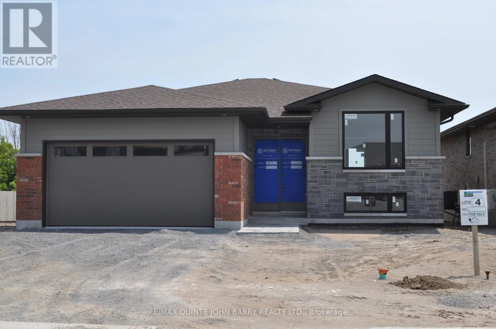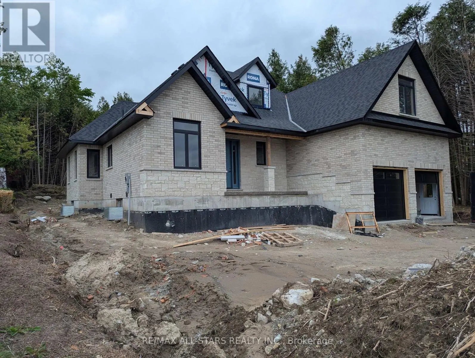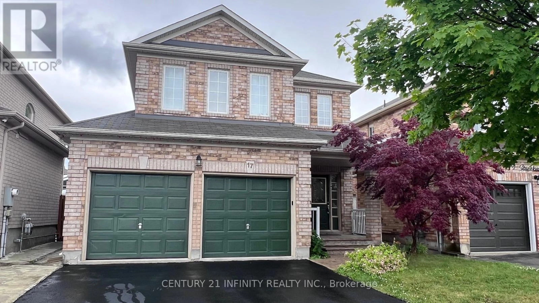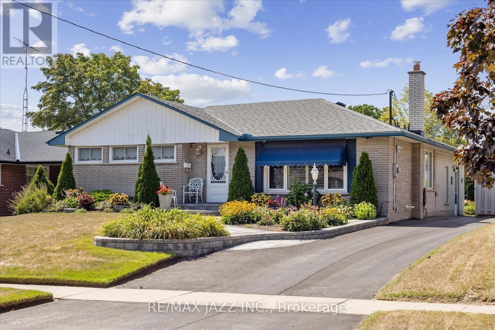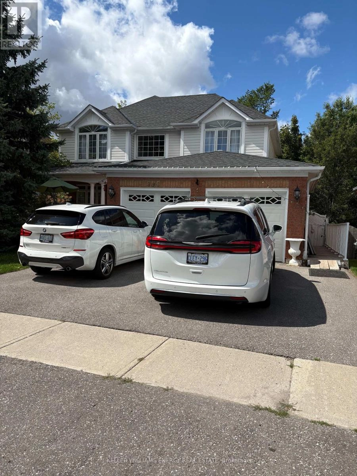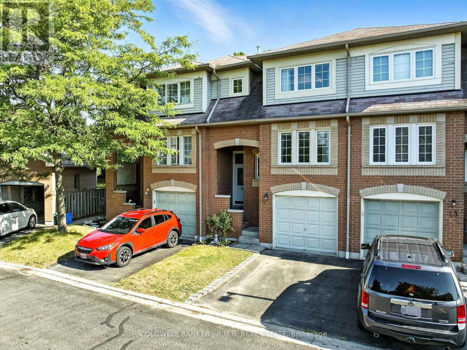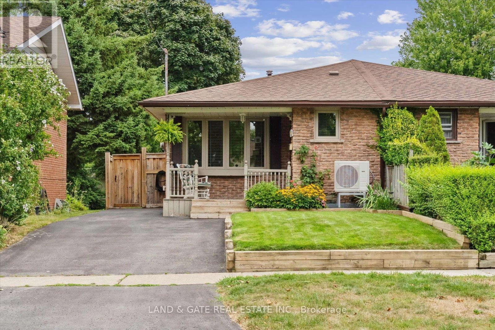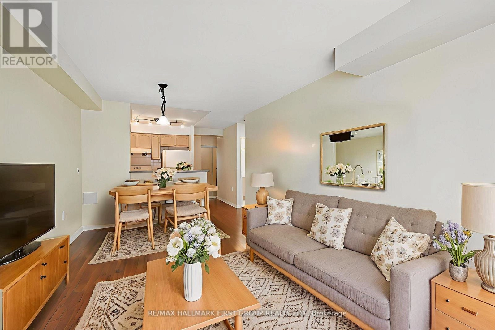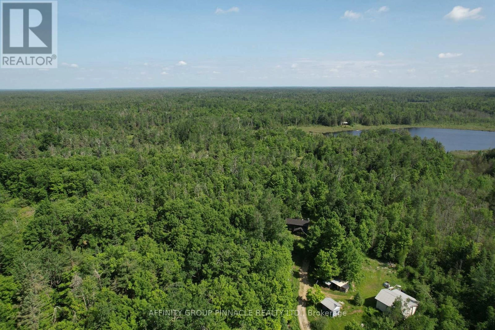0 Division Street E
Trent Hills, Ontario
Located in the heart of Hastings - a welcoming community within the Municipality of Trent Hills - this approximately 3.8-acre parcel of vacant land is full of potential. Currently zoned Development and featuring an existing barn, the property offers flexibility for a range of future uses. Just steps from downtown, you'll enjoy easy access to restaurants, the marina and boat launch, grocery stores, and all essential amenities. Outdoor enthusiasts will appreciate the nearby snowmobile and ATV trails, along with access to the scenic Trent River, which flows into Rice Lake. The Hastings-Trent Hills Field House is also close by, offering pickleball, tennis, and indoor soccer. With municipal services available (gas, water, and sewer), the property is well positioned for future plans. Whatever your vision may be, this land is a blank canvas with tons of potential. Don't miss this rare chance to secure acreage in Hastings - where small-town living meets everyday convenience. (id:59743)
Royal LePage Proalliance Realty
2 Nicks Street
Clarington, Ontario
North Bowmanville home in family neighbourhood with schools, bus route, and park/play area. The house is 2230 sq. ft. The main floor features an eat-in kitchen with rear yard access to a fenced yard with deck, hot tub and gazebo. There is a separate formal dining room and den/study/office. The great room is an open-concept space that connects to the kitchen area and features a fireplace. There is a main floor laundry room and direct access to the double garage. The second level features 4 bedrooms. The master bedroom has a walk-in closet and 4 pc ensuite. There is another 4 pc bath on this level and a powder room on the main floor. The basement is unfurnished and awaits your personal wants. The following items have been replaced/upgraded as required: Furnace, shingles, garage doors, fence, and kitchen countertops. (id:59743)
RE/MAX Jazz Inc.
89 Point Anne Road
Belleville, Ontario
Welcome to this well-cared-for 3 bedroom bungalow, offering the perfect mix of comfort and potential. hardwood floors run throughout the main level, and the kitchen has received tasteful updates. The unfinished basement provides endless possibilities to crate the rec room, studio, or guest space you've always wanted. The garage is more than just storage with its upgraded floor and automatic door-an ideal workshop or hangout spot. Enjoy added privacy in the backyard along with the perk of well water-say goodbye to monthly water bills. Major updates include furnace and AC (2013), with roof and windows in good condition. Located just minutes to all amenities yet tucked in a peaceful setting, this is a home you can truly make your own-now and for years to come. (id:59743)
Royal LePage Proalliance Realty
00 Elephant Lake
Dysart Et Al, Ontario
Boat access 16 acres on south shore of Elephant Lake. Well treed secluded setting to build your waterfront, off grid cottage, private cabin or yurt. Mostly hardwood bush mixed with topography. 140 meters shallow shoreline, install a dock for your boat access in a short distance from nearby Silver Springs Resort with yearly docking fee paid from the public boat launch. This 3 lake chain which includes Baptiste and Benoir Lakes offers 36 miles of boating and excellent fishing for Pickeral (Walleye), Musky and Bass. Located just North West of Bancroft and very close to Algonquin Park. (id:59743)
Royal LePage Frank Real Estate
48 Hargrave Road
Kawartha Lakes, Ontario
Waterfront Weekend Wonder at Mitchell Lake Welcome to your private slice of serenity 70 feet of lakeside charm with breathtaking westerly views that turn every sunset into a fiery masterpiece. Nestled on Mitchell Lake, this lakeside gem boasts direct access to Balsam Lake via the Trent Severn Waterway your shortcut to boating adventures and stellar fishing spots. Light, Airy Living: Step into the open-concept kitchen/living room, where a cozy airtight wood stove stands ready to warm up chilly evenings. Slide open the doors to the three-season sunroom, where your morning coffee comes with a side of sparkling water views. Built for Floating Fun: Got toys? There's a detached 1-car garage for gear storage, and a wet boathouse ideal for dipping in your kayak or powering off on your motorboat. Swimming? Maybe not, but putting in the boat is a breeze. Your Own Fairytale Backyard: The grounds are a peaceful oasis of mature trees and cheerful perennial gardens, with an inviting fire-pit area just crying out for smores and laughter under starlit skies. Community Perks, Low Cost: Located in the quiet enclave of Hargrave with road fees of just $125/year, and only a scenic 90-minute drive from the GTAits like your seasonal escape, minus the seasonal fuss. Ready to unwind in your own lakeside retreat that blends "cottage country cool" with weekend warrior perks? Let's make sunroom views and lazy lake days your new norm! let's set sail on your dream home search! (id:59743)
Coldwell Banker Electric Realty
1162 Summit Drive
Peterborough West, Ontario
Stunning executive bungalow on one of Peterborough's finest cul de sacs with great privacy in the summer and fall and a spectacular city view when the leaves come off in winter. Just over 2400 sq. feet per floor with a walkout basement. This could be a great retirement bungalow with room for extended family with 3 bedrooms up and a forth down including a dedicated suite on the lower level for an in-law or independent family member. Could also be a large family home with 3+1 bedrooms, 3.5 baths including a 2024 updated luxurious ensuite. All 3 upper bedrooms have walk-in closets. The updated kitchen overlooks the vaulted ceiling main floor family room with a gas fireplace and lots of windows with a view over the city to the east in the winter. This house is an entertainers delight with a large formal living room and dining room. A huge deck runs along the back of the house. With meticulous gardens and hedges, this pie shaped lot goes well beyond the hedge at the back of the house. (See 2024 survey). There are two large rec-rooms or games rooms on the lower level with a huge workshop and double doors out to the back yard. The lower level suite has a washer/dryer rough in, in the closet off the bedroom. Beautiful front entrance and covered patio area. Great schools within walking distance, close to all the shopping on Lansdowne St. and next to the Kawartha Golf and Country club. Easy west end access to Hwy #28 and Hwy #115. These types of bungalows are a rare commodity in the city. (id:59743)
Royal LePage Frank Real Estate
6780 9th Line
Port Hope, Ontario
First time being offered for sale! Discover country living at its finest with this meticulously maintained, raised brick bungalow, set on a pristine 2-acre lot, surrounded by peaceful rural views. This 4-bedroom, 3-bath home offers spacious, flexible living ideal for families, multigenerational households, or those seeking room to grow. The main floor features a bright, open layout with 2 bedrooms, 2 baths and laundry all conveniently on one level. The large kitchen flows seamlessly into the living and dining areas, creating an inviting atmosphere for both everyday life and entertaining. Downstairs, a generous basement with in-law capability provides additional living space, perfect for extended family, guests, or a future rental suite. This space offers its own separate walk-out, 2 large bedrooms, a 3 pc bath, and ample room for a future kitchen and living area, the possibilities are endless. Additional highlights include:Attached 2-car garage, Multiple outbuildings ideal for storage, a workshop, or hobby space, Easy access to HWY 115 and 401, perfect for commuters. This home has been impeccably maintained both inside and out. If you've been looking for space, versatility, and serenity without sacrificing convenience, this one is a must-see. (id:59743)
The Nook Realty Inc.
7598 Rd 509 Road
Frontenac, Ontario
Just outside the village of Plevna, you'll find this lovely move-in ready bungalow on a perfectly situated and private 1 acre lot. This 2 bedroom, 1 bath home offers all the space you need with even more room to expand and build value in the unfinished basement. The current homeowner has really taken the time to make many improvements over the last few years including, but not limited to; furnace 2018, electrical panel 2025, roof 2018, windows and doors 2021, and even a brand new kitchen remodel 2024 (to name a few). The home is idyllically located on a hill with some incredible scenic views from the cleared land, a perfect spot to build a gazebo or outbuilding. It's also walking distance to the hardware store, church and short drive to some beautiful beaches. Come take a look at this terrific little home and fall in love! (id:59743)
The Nook Realty Inc.
280 Greenlawn Avenue
Peterborough North, Ontario
This spacious 4 bedroom family home is located on a quiet tree lined street in the central north end within walking distance to St. Annes, Queen Elizabeth and Adam Scott Schools. It is just a short walk to Brookdale Plaza and all the stores on Chemong Road. There are 4 good size bedrooms on the 2nd floor with vaulted ceilings and a 4 pc bath. Most of the house has hardwood floors. There is an L-shape living dining room with a walkout to a 3 season sunporch and the fully fenced and mature treed back yard. The kitchen has room for a small table and there is a main floor 2 pc bath off the side entrance under the carport. The basement has a finished rec-room with a large window and a large combination laundry/furnace/ storage room. The gas furnace was replaced in 2022 and the central A/C in 2017. New 5 inch eavestroughs and gutter guards in 2015 on the upper part of the house. This home has been pre-sale inspected. Please note: 1979 Survey shows former inground pool which was filled in sometime prior to current owner of 25 years. (id:59743)
Royal LePage Frank Real Estate
364 Fish & Game Club Road
Quinte West, Ontario
Not your run-of-the-mill listing - this home is full of surprises you won't see from the front. Step inside and you'll find a layout that feels bigger and brighter than expected, with spaces designed for both everyday comfort and big family gatherings. Picture a kitchen and breakfast area that easily hosts long tables of food and laughter, a cozy family room for relaxing nights in, and a private main-floor retreat overlooking nothing but trees and nature. There's more: a nanny suite tucked at the back with its own entrance, kitchenette, and bath offers flexibility for extended family or guests (currently rented for $1080/month, Tenant moving out August 31; Sellers and Sellers' Agent make no representations or warranties as to the income potential of the nanny suite). An oversized garage/workshop with large doors is ready for projects, hobbies, or serious storage, and a separate wooden shed adds even more possibility. With an unfinished walkout basement to customize and greenery out every window, this home isn't just about what it is today - it's about what it could become for the next family. Come and see for yourself... because this is one you can only truly understand when you walk through the door. (id:59743)
Exit Realty Group
Lot 40 - 23 Parkland Circle
Quinte West, Ontario
NEW HOME UNDER CONSTRUCTION - Your New Beginning Starts Here. Klemencic Homes newest phase of Hillside Meadows, Parkland Circle! End Unit Crispin Model offers 1,446 sq ft of thoughtfully designed living space, perfect for couples, downsizers, or small families. With its attractive blend of brick, stone, and sleek composite finishes, this two-story townhome boasts impressive curb appeal and a modern edge. Step inside to a spacious front foyer with a large closet, leading into a bright and airy open-concept main floor. The kitchen flows seamlessly into the dining area and great room, with walk-out access to the back deck, ideal for entertaining or unwinding. A convenient 2 pc powder room and inside access to the garage add to the functionality of the main level. Upstairs, you will find two generously sized bedrooms, including a primary suite complete with a walk-in closet and a private 3-piece ensuite. The second bedroom also features its own 4 pc bath, and a convenient second-floor laundry closet adds to the everyday ease of living. Need more room? The unfinished basement offers tons of potential with rough-ins for a rec room, 2 pc bath, storage, and utility area. Located in Trenton's sought-after west end, just minutes from Hwy 401, shopping, schools, restaurants, Walmart, medical clinics, and more. Possession 12 weeks from a firm sale. MODEL HOME AVAILABLE TO VIEW! (id:59743)
RE/MAX Quinte John Barry Realty Ltd.
1373 Hetherington Drive
Peterborough North, Ontario
Nestled on a quiet street and backing onto serene green space, this home offers privacy, comfort, and thoughtful upgrades throughout just minutes from Trent University, walking trails, and natural surroundings. The main level showcases rich hardwood flooring, upgraded railings, and a bright, flowing layout perfect for everyday living and entertaining. The standout eat-in kitchen is newly renovated with timeless Corian countertops, a stylish farmhouse sink, and ample cabinetry designed for both form and function. A separate dining room offers space for hosting, while two generous living areas a formal living room and a cozy family room provide versatility for families or guests. At the heart of the home is a gorgeous four-season sunroom, filled with natural light and offering walkout access to a private back deck overlooking the treed greenspace an ideal spot for morning coffee or evening relaxation. The primary bedroom features hardwood flooring, a 4-piece ensuite.The partially finished lower level adds valuable square footage with two additional bedrooms, a 3-piece bathroom with shower, and plenty of storage space with potential for further customization if desired. This home blends comfort, style, and natural surroundings and is a must-see for those seeking quality and peace of mind in a well-loved home. (id:59743)
Exit Realty Liftlock
212 - 54 Tripp Boulevard
Quinte West, Ontario
Do not miss the opportunity to make this stunning, move-in ready condo your new home! Welcome to this bright and spacious 2 bedroom condo offering approximately 1,300 sq ft of well-designed living space. The home features a large foyer with a generous closet, ideal for storage and organization. The newly renovated kitchen boasts modern finishes and functionality, perfect for cooking and entertaining. The open concept dining and living area is filled with natural light and features hardwood floors throughout, creating a warm and inviting atmosphere. Enjoy direct access to a private balcony, ideal for relaxing or entertaining. The spacious primary bedroom with access to the balcony, spacious walk-in closet and a 3-pc ensuite with walk-in shower. The second bedroom is spacious and located near a separate 3 pc bathroom - perfect for guests or family. Additional features include an in-suite laundry room for added convenience. home! (id:59743)
RE/MAX Quinte John Barry Realty Ltd.
305 North Front Street
Belleville, Ontario
Exciting Business Opportunity for Entrepreneurs! Take advantage of this rare chance to own the Marble Slab Creamery franchise in Belleville, with a longterm lease at below market rent, and a high-end clientelle. Established in 2021, this thriving business offers strong brand recognition and an inviting, well-designed workspace. Ideally situated in one of Bellevilles busiest shopping centers, the location benefits from high foot traffic. (id:59743)
Royal LePage Proalliance Realty
51 Highland Drive
Port Hope, Ontario
This beautifully crafted 3+1 bedroom, 3.5 bathroom home offers bright, spacious living, including a walk-out basement and charming wraparound porch for outdoor enjoyment. Designed by a Toronto architect and set on a ravine lot, this home is rich in character and quality, featuring BC pine flooring, stunning natural greenery and landscaping. Inside, enjoy spacious formal rooms, tons of natural light, upper-level laundry, and a large primary suite with ample closet space and a private 3-piece ensuite. The finished basement adds an extra bedroom, bathroom, and rec space with walk-out to a lower patio. The landscaped gardens, reimagined by a Landscape Architect, are a true showstopper, offering a private oasis. Located within walking distance to the Sports Complex, schools, daycares, and downtown amenities, this home offers a rare blend of thoughtful design and everyday convenience. (id:59743)
Exp Realty
Lot 4 - 8 Parkland Circle
Quinte West, Ontario
NEW HOME UNDER CONSTRUCTION - The Linden Model by Klemencic Homes, located in Phase 3 of Hillside Meadows, offers the perfect blend of space and functionality. The 1,477 sq ft open concept floor plan is ideal for those who love a spacious and flowing layout, especially with the kitchen, dining area, and family room all seamlessly connected and offering access to the deck. The two spacious bedrooms, including the primary with a walk-in closet and 3 pc ensuite bath. The second bedroom and full 4 pc bath ensure that there is plenty of room for guests or family. Laundry is on the main level for added convenience. For those who need more space, the option to finish the lower level is a bonus, providing a rec room, 2 additional bedrooms, and an office/den space, along with another full bath. Overall, this home has the balance of comfort and practicality, whether you are looking to relax or need extra room for family or work. MODEL HOME AVAILABLE TO VIEW. (id:59743)
RE/MAX Quinte John Barry Realty Ltd.
837 Cedar Glen Road
Kawartha Lakes, Ontario
Premium brick/stone and modern designed approx 2665 sqft new home fully completed and ready for a quick closing. Private treed property with access and views over Sturgeon Lake. Located close proximity to Bobcaygeon and Lindsay. 3 bedrooms, m/f den, 2.5 baths, vaulted great room with 22ft ceiling & towering fireplace. Established custom builder with a very long list of standard enhanced features. Including Trenton ergonomic design cabinetry with extended uppers (decorative trim to ceiling), glass doors, valance lighting plus more. See complete feature sheet. Quartz tops in all baths, m/f laundry, kitchen with island waterfalls. Bold interior baseboards and casing. Ensuite with heated floor, soaker tub, dbl vanity and large walk in tiled/frameless glassed shower. Walk in closets. Stylish interior oak stairs with black iron rod pickets. Full basement with rough in bath including pump. Large composite deck completed with black aluminum railings. Oversized insulated fully drywall finished garage. Includes HST & full Tarion Home Warranty. Property not assessed yet, taxes are land value only. (id:59743)
RE/MAX All-Stars Realty Inc.
17 Studebaker Trail
Brampton, Ontario
Beautiful 4 Bedroom Home In Fletcher's Meadow. Great Family Oriented Neighborhood , Close To Shopping, Parks, Schools, Public Transportation And Major Highways. Spacious & Clean. Large Living & Dining, Sunny Family Room. Family Size Kitchen & Eat In Area. Walk Out To Large Deck And Fenced Backyard. Primary Bedroom W 4Pc En-suite & W/In Closet. 3 More Spacious Bedrooms, Main Bath & Laundry On 2nd Floor. Direct Access To Garage & To Side Yard. Main Floor & 2nd Floor For Lease Only. Basement Tenanted. Shared Utilities 60/40 (id:59743)
Century 21 Infinity Realty Inc.
606 Gibbons Street
Oshawa, Ontario
Welcome to this well maintained bungalow offering comfort, functionality and great curb appeal. Located on a nicely landscaped lot, this home features a bright living room with a large picture window, a spacious eat-in kitchen with walk-out to a deck and awning and a separate dining room for family gatherings. The main floor offers three comfortable bedrooms, a full bath and a convenient mud room with a side entrance to the yard. The fully finished basement expands the living space with a cozy rec room highlighted by a gas fireplace, a games room, an additional bedroom and a 2pc bath-perfect for family or guests. Outside enjoy a private backyard retreat with plenty of room for entertaining plus parking for up to four vehicles. This inviting bungalow is ideal for families, downsizers or anyone seeking a versatile home in a desirable location. (id:59743)
RE/MAX Jazz Inc.
990 Glenbourne Drive
Oshawa, Ontario
Welcome to 990 Glenbourne Drive in North Oshawa. This bright and spacious one-bedroom basement apartment features an open-concept living and dining area, a well-appointed kitchen with a large pantry, and a comfortable bedroom. The apartment also offers a modern three-piece bathroom, a private separate entrance, and parking. Utilities are included (heat, hydro, water), with only cable and internet extra. Situated in a desirable neighbourhood, residents will enjoy easy access to nearby parks, walking trails, shopping, dining, and public transit. This is an excellent opportunity for a single professional or couple seeking a clean and well-maintained apartment in a convenient location. (id:59743)
Keller Williams Energy Real Estate
14 - 1801 Nichol Avenue
Whitby, Ontario
Welcome to Nichol Avenue in the bustling community of Blue Grass Meadows.Unit 14 is a move-in ready two-storey condo townhome with south facing fenced back yard and built-in 1-car garage that offers home access. The main entry boasts high ceilings, immediate access to the 2-pc power room, a double wide closet and stairs to the finished basement.Upon walking up to the sun filled living room you'll find hardwood floors and a triple bay window to relax and entertain. Enter the full kitchen adorned with stainless steel appliances and eat-in dining room with sliding glass door looking out to the covered back deck and private yard with no homes behind, backing onto expansive church grounds that ensure this peaceful setting will remain undisturbed.. The second floor boasts carpeted floors, 3 bedrooms, a 4-pc bathroom, plus a walk-in closet and 4-pc ensuite bathroom from the primary bedroom.Convenience is key to the enjoyment of Nichol Avenue, as it offers families access to schools, parks, shopping amenities, and public transit routes. Those working professionals benefit from a short drive to the Highway 401 or GO Station, making it a commuters dream.Those seeking the cachet that is the Town of Whitby, can find it on Nichol Avenue. (id:59743)
Coldwell Banker - R.m.r. Real Estate
111 Guelph Street
Oshawa, Ontario
Stunning 4-Bedroom Semi-Detached Backsplit with Backyard Oasis! Welcome to this beautiful 4-bedroom, 2-bathroom semi-detached backsplit that perfectly blends style, space, and comfort. Located in a family-friendly neighbourhood, this home offers an exceptional layout and countless upgrades. Step into the heart of the home an updated kitchen featuring a large centre island with quartz countertops, ideal for entertaining or casual family meals. The open-concept design flows effortlessly into bright and spacious living areas. Downstairs, the fully finished basement provides additional living space with a large open concept rec room. Step outside into your private backyard oasis, complete with a saltwater inground pool, relaxing hot tub, spacious deck, and a cozy fire pit, perfect for summer evenings and year-round enjoyment. Conveniently located close to top-rated schools, parks, big box stores, popular restaurants, public transit, and just minutes to Hwy 401 this home has it all. Don't miss your chance to own this gem, schedule your private showing today! (id:59743)
Land & Gate Real Estate Inc.
612 - 28 Olive Avenue
Toronto, Ontario
Elevate Your Everyday in North York's Finest! Step into elevated city living with this impeccably designed 670 sq ft suite where sophistication meets comfort in one of Toronto's most thriving urban pockets. This isn't just a condo; its your launchpad to a lifestyle curated for bold ambitions and stylish downtime. Live Luxe, Work Smart The expansive open-concept layout exudes modern elegance and natural light, delivering an airy ambiance that feels endlessly inviting. A tucked-away, full-sized den offers the ultimate flexibility perfect for a sleek home office, a personal retreat, or a polished guest room. Kitchen Goals Unlocked Whether you're hosting a wine-fueled dinner party or whipping up breakfast before your morning hustle, the chic kitchen delivers with a breakfast bar, generous storage, and seamless flow for entertaining. Private Balcony Bliss Enjoy your espresso or unwind with a cocktail while overlooking the city buzz from your own outdoor escape. And with all utilities bundled into the maintenance fees, you'll focus on living, not logistics. Prime Perks & Polished Convenience Includes underground parking, a locker, and access to premium amenities like a modern gym, party room, card lounge, and visitor parking. Location That Levels You Up A stones throw from subway and YRT access means your commute is effortless. You're surrounded by upscale cafes, destination dining, boutique shopping, and lush green spaces everything you need, steps away. Whether you're a rising entrepreneur, a remote-working creative, or an investor with vision, this pristine building is the gateway to the elevated lifestyle you deserve. (id:59743)
RE/MAX Hallmark First Group Realty Ltd.
1197 Swinson Road
Minden Hills, Ontario
Privacy and nature abound at this 82-acre property in the heart of Minden, Ontario. This 1.5 storey home tucked amongst the trees features two bedrooms, one half-bath, one 4-pc bath, vaulted ceiling living room, tidy kitchen, pantry, and main-floor laundry and utilities room. Outside, outbuildings offer ample opportunity to customize to suit - a large barn/shop with covered car port and two potential bunkies. Conveniently located less than 10 minutes from Kinmount and less than 20 minutes from Minden for everyday shopping and amenities. Outdoor enthusiasts rejoice with acres of hiking, skiing, ATVing and snowmobiling to enjoy in your own backyard, with multiple nearby boat launches for the avid fisherman. Unwind in the expansive natural beauty of Minden Hills here. (id:59743)
Affinity Group Pinnacle Realty Ltd.
