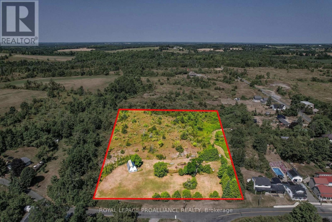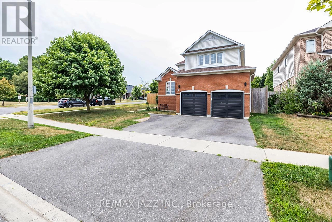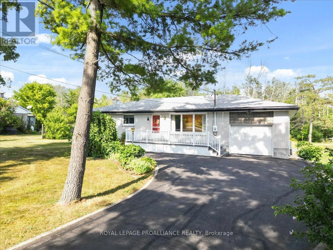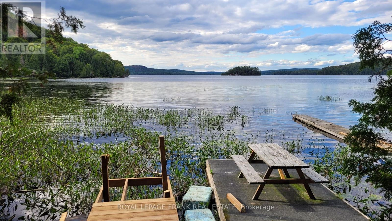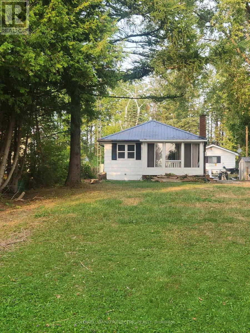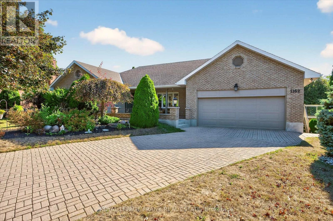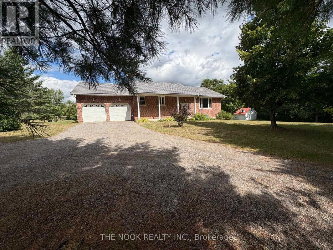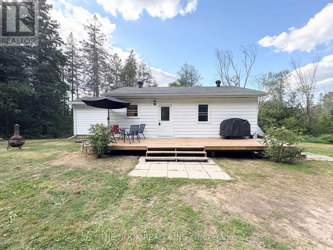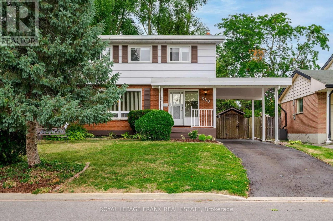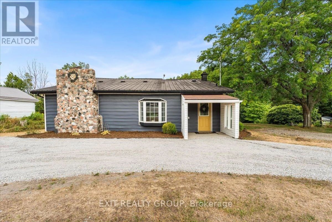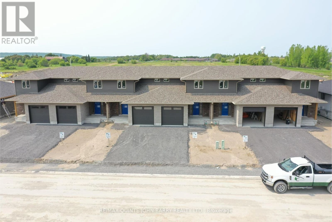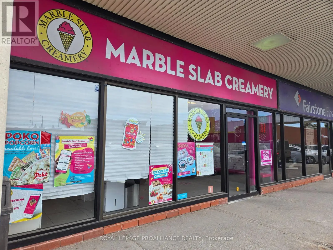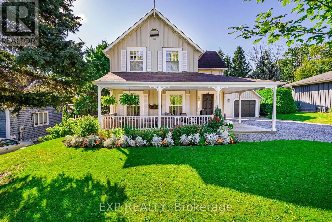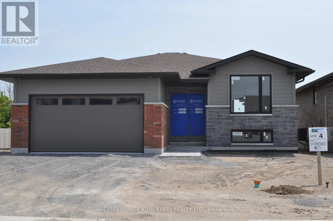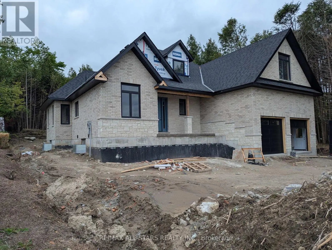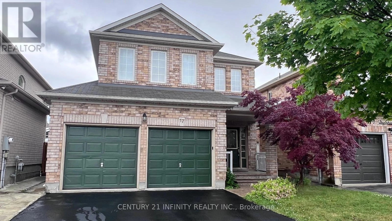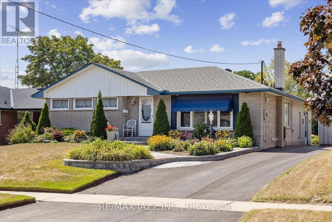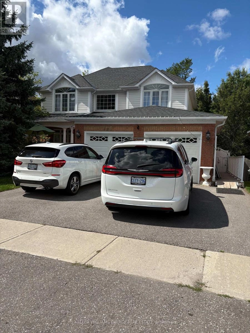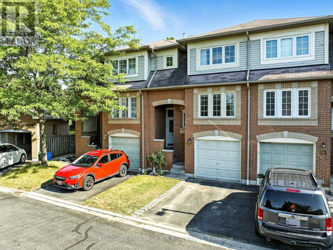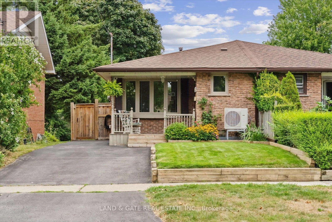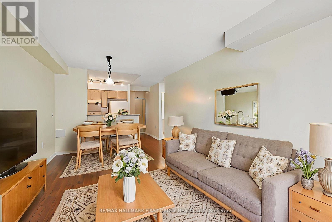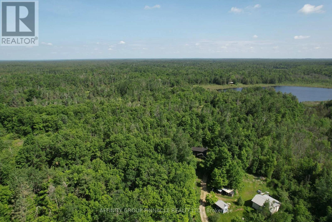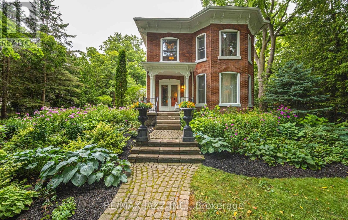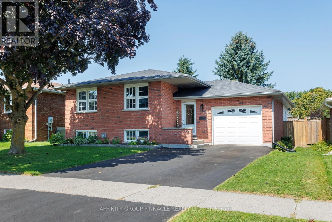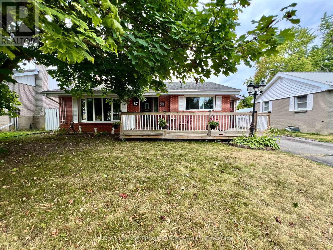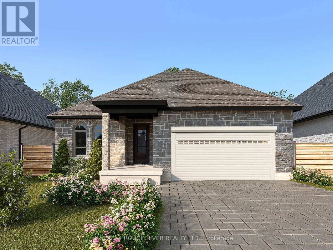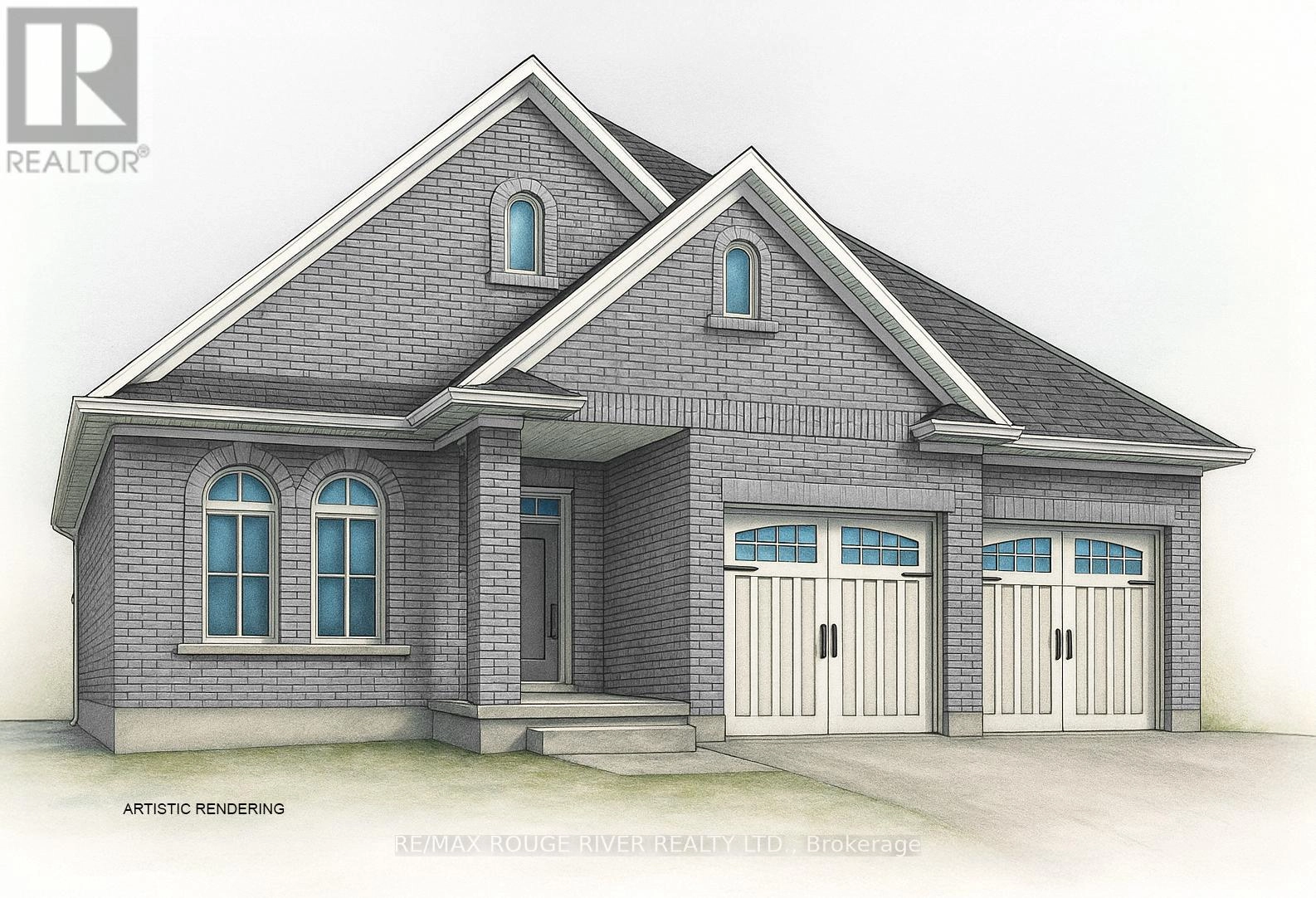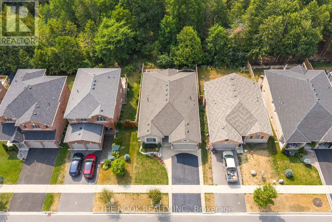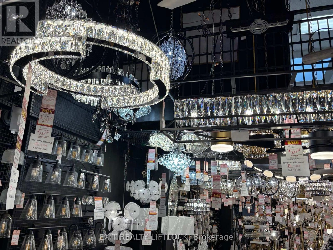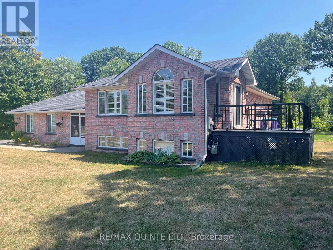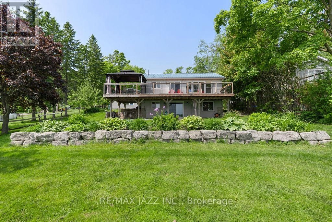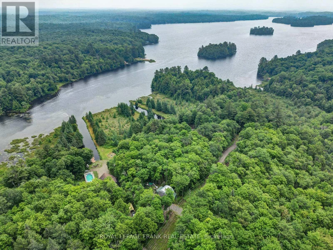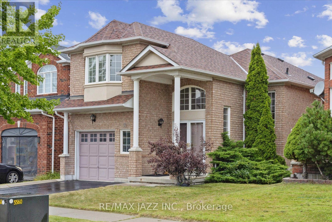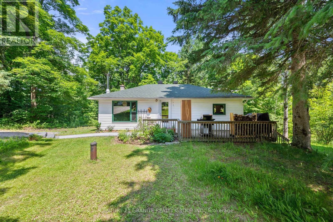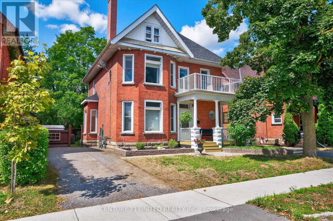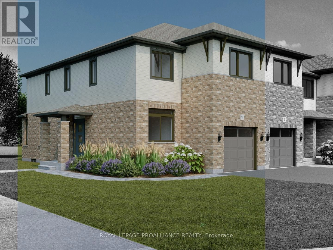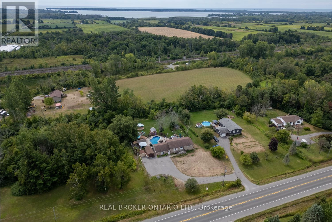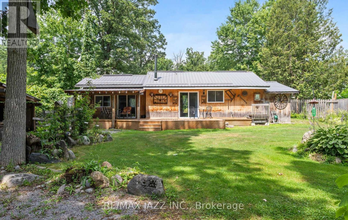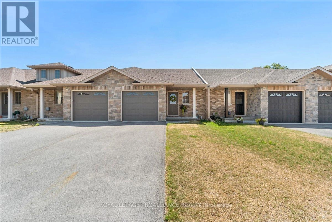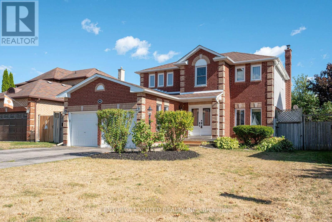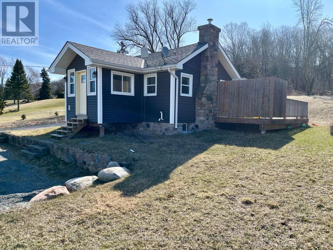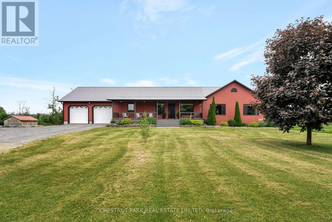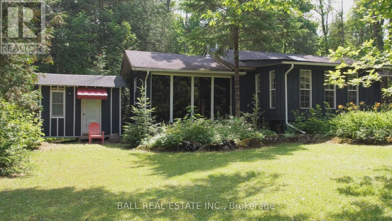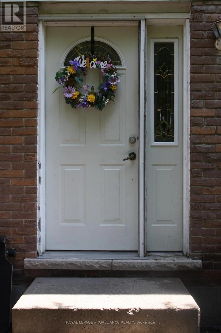0 Division Street E
Trent Hills, Ontario
Located in the heart of Hastings - a welcoming community within the Municipality of Trent Hills - this approximately 3.8-acre parcel of vacant land is full of potential. Currently zoned Development and featuring an existing barn, the property offers flexibility for a range of future uses. Just steps from downtown, you'll enjoy easy access to restaurants, the marina and boat launch, grocery stores, and all essential amenities. Outdoor enthusiasts will appreciate the nearby snowmobile and ATV trails, along with access to the scenic Trent River, which flows into Rice Lake. The Hastings-Trent Hills Field House is also close by, offering pickleball, tennis, and indoor soccer. With municipal services available (gas, water, and sewer), the property is well positioned for future plans. Whatever your vision may be, this land is a blank canvas with tons of potential. Don't miss this rare chance to secure acreage in Hastings - where small-town living meets everyday convenience. (id:59743)
Royal LePage Proalliance Realty
2 Nicks Street
Clarington, Ontario
North Bowmanville home in family neighbourhood with schools, bus route, and park/play area. The house is 2230 sq. ft. The main floor features an eat-in kitchen with rear yard access to a fenced yard with deck, hot tub and gazebo. There is a separate formal dining room and den/study/office. The great room is an open-concept space that connects to the kitchen area and features a fireplace. There is a main floor laundry room and direct access to the double garage. The second level features 4 bedrooms. The master bedroom has a walk-in closet and 4 pc ensuite. There is another 4 pc bath on this level and a powder room on the main floor. The basement is unfurnished and awaits your personal wants. The following items have been replaced/upgraded as required: Furnace, shingles, garage doors, fence, and kitchen countertops. (id:59743)
RE/MAX Jazz Inc.
89 Point Anne Road
Belleville, Ontario
Welcome to this well-cared-for 3 bedroom bungalow, offering the perfect mix of comfort and potential. hardwood floors run throughout the main level, and the kitchen has received tasteful updates. The unfinished basement provides endless possibilities to crate the rec room, studio, or guest space you've always wanted. The garage is more than just storage with its upgraded floor and automatic door-an ideal workshop or hangout spot. Enjoy added privacy in the backyard along with the perk of well water-say goodbye to monthly water bills. Major updates include furnace and AC (2013), with roof and windows in good condition. Located just minutes to all amenities yet tucked in a peaceful setting, this is a home you can truly make your own-now and for years to come. (id:59743)
Royal LePage Proalliance Realty
00 Elephant Lake
Dysart Et Al, Ontario
Boat access 16 acres on south shore of Elephant Lake. Well treed secluded setting to build your waterfront, off grid cottage, private cabin or yurt. Mostly hardwood bush mixed with topography. 140 meters shallow shoreline, install a dock for your boat access in a short distance from nearby Silver Springs Resort with yearly docking fee paid from the public boat launch. This 3 lake chain which includes Baptiste and Benoir Lakes offers 36 miles of boating and excellent fishing for Pickeral (Walleye), Musky and Bass. Located just North West of Bancroft and very close to Algonquin Park. (id:59743)
Royal LePage Frank Real Estate
48 Hargrave Road
Kawartha Lakes, Ontario
Waterfront Weekend Wonder at Mitchell Lake Welcome to your private slice of serenity 70 feet of lakeside charm with breathtaking westerly views that turn every sunset into a fiery masterpiece. Nestled on Mitchell Lake, this lakeside gem boasts direct access to Balsam Lake via the Trent Severn Waterway your shortcut to boating adventures and stellar fishing spots. Light, Airy Living: Step into the open-concept kitchen/living room, where a cozy airtight wood stove stands ready to warm up chilly evenings. Slide open the doors to the three-season sunroom, where your morning coffee comes with a side of sparkling water views. Built for Floating Fun: Got toys? There's a detached 1-car garage for gear storage, and a wet boathouse ideal for dipping in your kayak or powering off on your motorboat. Swimming? Maybe not, but putting in the boat is a breeze. Your Own Fairytale Backyard: The grounds are a peaceful oasis of mature trees and cheerful perennial gardens, with an inviting fire-pit area just crying out for smores and laughter under starlit skies. Community Perks, Low Cost: Located in the quiet enclave of Hargrave with road fees of just $125/year, and only a scenic 90-minute drive from the GTAits like your seasonal escape, minus the seasonal fuss. Ready to unwind in your own lakeside retreat that blends "cottage country cool" with weekend warrior perks? Let's make sunroom views and lazy lake days your new norm! let's set sail on your dream home search! (id:59743)
Coldwell Banker Electric Realty
1162 Summit Drive
Peterborough West, Ontario
Stunning executive bungalow on one of Peterborough's finest cul de sacs with great privacy in the summer and fall and a spectacular city view when the leaves come off in winter. Just over 2400 sq. feet per floor with a walkout basement. This could be a great retirement bungalow with room for extended family with 3 bedrooms up and a forth down including a dedicated suite on the lower level for an in-law or independent family member. Could also be a large family home with 3+1 bedrooms, 3.5 baths including a 2024 updated luxurious ensuite. All 3 upper bedrooms have walk-in closets. The updated kitchen overlooks the vaulted ceiling main floor family room with a gas fireplace and lots of windows with a view over the city to the east in the winter. This house is an entertainers delight with a large formal living room and dining room. A huge deck runs along the back of the house. With meticulous gardens and hedges, this pie shaped lot goes well beyond the hedge at the back of the house. (See 2024 survey). There are two large rec-rooms or games rooms on the lower level with a huge workshop and double doors out to the back yard. The lower level suite has a washer/dryer rough in, in the closet off the bedroom. Beautiful front entrance and covered patio area. Great schools within walking distance, close to all the shopping on Lansdowne St. and next to the Kawartha Golf and Country club. Easy west end access to Hwy #28 and Hwy #115. These types of bungalows are a rare commodity in the city. (id:59743)
Royal LePage Frank Real Estate
6780 9th Line
Port Hope, Ontario
First time being offered for sale! Discover country living at its finest with this meticulously maintained, raised brick bungalow, set on a pristine 2-acre lot, surrounded by peaceful rural views. This 4-bedroom, 3-bath home offers spacious, flexible living ideal for families, multigenerational households, or those seeking room to grow. The main floor features a bright, open layout with 2 bedrooms, 2 baths and laundry all conveniently on one level. The large kitchen flows seamlessly into the living and dining areas, creating an inviting atmosphere for both everyday life and entertaining. Downstairs, a generous basement with in-law capability provides additional living space, perfect for extended family, guests, or a future rental suite. This space offers its own separate walk-out, 2 large bedrooms, a 3 pc bath, and ample room for a future kitchen and living area, the possibilities are endless. Additional highlights include:Attached 2-car garage, Multiple outbuildings ideal for storage, a workshop, or hobby space, Easy access to HWY 115 and 401, perfect for commuters. This home has been impeccably maintained both inside and out. If you've been looking for space, versatility, and serenity without sacrificing convenience, this one is a must-see. (id:59743)
The Nook Realty Inc.
7598 Rd 509 Road
Frontenac, Ontario
Just outside the village of Plevna, you'll find this lovely move-in ready bungalow on a perfectly situated and private 1 acre lot. This 2 bedroom, 1 bath home offers all the space you need with even more room to expand and build value in the unfinished basement. The current homeowner has really taken the time to make many improvements over the last few years including, but not limited to; furnace 2018, electrical panel 2025, roof 2018, windows and doors 2021, and even a brand new kitchen remodel 2024 (to name a few). The home is idyllically located on a hill with some incredible scenic views from the cleared land, a perfect spot to build a gazebo or outbuilding. It's also walking distance to the hardware store, church and short drive to some beautiful beaches. Come take a look at this terrific little home and fall in love! (id:59743)
The Nook Realty Inc.
280 Greenlawn Avenue
Peterborough North, Ontario
This spacious 4 bedroom family home is located on a quiet tree lined street in the central north end within walking distance to St. Annes, Queen Elizabeth and Adam Scott Schools. It is just a short walk to Brookdale Plaza and all the stores on Chemong Road. There are 4 good size bedrooms on the 2nd floor with vaulted ceilings and a 4 pc bath. Most of the house has hardwood floors. There is an L-shape living dining room with a walkout to a 3 season sunporch and the fully fenced and mature treed back yard. The kitchen has room for a small table and there is a main floor 2 pc bath off the side entrance under the carport. The basement has a finished rec-room with a large window and a large combination laundry/furnace/ storage room. The gas furnace was replaced in 2022 and the central A/C in 2017. New 5 inch eavestroughs and gutter guards in 2015 on the upper part of the house. This home has been pre-sale inspected. Please note: 1979 Survey shows former inground pool which was filled in sometime prior to current owner of 25 years. (id:59743)
Royal LePage Frank Real Estate
364 Fish & Game Club Road
Quinte West, Ontario
Not your run-of-the-mill listing - this home is full of surprises you won't see from the front. Step inside and you'll find a layout that feels bigger and brighter than expected, with spaces designed for both everyday comfort and big family gatherings. Picture a kitchen and breakfast area that easily hosts long tables of food and laughter, a cozy family room for relaxing nights in, and a private main-floor retreat overlooking nothing but trees and nature. There's more: a nanny suite tucked at the back with its own entrance, kitchenette, and bath offers flexibility for extended family or guests (currently rented for $1080/month, Tenant moving out August 31; Sellers and Sellers' Agent make no representations or warranties as to the income potential of the nanny suite). An oversized garage/workshop with large doors is ready for projects, hobbies, or serious storage, and a separate wooden shed adds even more possibility. With an unfinished walkout basement to customize and greenery out every window, this home isn't just about what it is today - it's about what it could become for the next family. Come and see for yourself... because this is one you can only truly understand when you walk through the door. (id:59743)
Exit Realty Group
Lot 40 - 23 Parkland Circle
Quinte West, Ontario
NEW HOME UNDER CONSTRUCTION - Your New Beginning Starts Here. Klemencic Homes newest phase of Hillside Meadows, Parkland Circle! End Unit Crispin Model offers 1,446 sq ft of thoughtfully designed living space, perfect for couples, downsizers, or small families. With its attractive blend of brick, stone, and sleek composite finishes, this two-story townhome boasts impressive curb appeal and a modern edge. Step inside to a spacious front foyer with a large closet, leading into a bright and airy open-concept main floor. The kitchen flows seamlessly into the dining area and great room, with walk-out access to the back deck, ideal for entertaining or unwinding. A convenient 2 pc powder room and inside access to the garage add to the functionality of the main level. Upstairs, you will find two generously sized bedrooms, including a primary suite complete with a walk-in closet and a private 3-piece ensuite. The second bedroom also features its own 4 pc bath, and a convenient second-floor laundry closet adds to the everyday ease of living. Need more room? The unfinished basement offers tons of potential with rough-ins for a rec room, 2 pc bath, storage, and utility area. Located in Trenton's sought-after west end, just minutes from Hwy 401, shopping, schools, restaurants, Walmart, medical clinics, and more. Possession 12 weeks from a firm sale. MODEL HOME AVAILABLE TO VIEW! (id:59743)
RE/MAX Quinte John Barry Realty Ltd.
1373 Hetherington Drive
Peterborough North, Ontario
Nestled on a quiet street and backing onto serene green space, this home offers privacy, comfort, and thoughtful upgrades throughout just minutes from Trent University, walking trails, and natural surroundings. The main level showcases rich hardwood flooring, upgraded railings, and a bright, flowing layout perfect for everyday living and entertaining. The standout eat-in kitchen is newly renovated with timeless Corian countertops, a stylish farmhouse sink, and ample cabinetry designed for both form and function. A separate dining room offers space for hosting, while two generous living areas a formal living room and a cozy family room provide versatility for families or guests. At the heart of the home is a gorgeous four-season sunroom, filled with natural light and offering walkout access to a private back deck overlooking the treed greenspace an ideal spot for morning coffee or evening relaxation. The primary bedroom features hardwood flooring, a 4-piece ensuite.The partially finished lower level adds valuable square footage with two additional bedrooms, a 3-piece bathroom with shower, and plenty of storage space with potential for further customization if desired. This home blends comfort, style, and natural surroundings and is a must-see for those seeking quality and peace of mind in a well-loved home. (id:59743)
Exit Realty Liftlock
212 - 54 Tripp Boulevard
Quinte West, Ontario
Do not miss the opportunity to make this stunning, move-in ready condo your new home! Welcome to this bright and spacious 2 bedroom condo offering approximately 1,300 sq ft of well-designed living space. The home features a large foyer with a generous closet, ideal for storage and organization. The newly renovated kitchen boasts modern finishes and functionality, perfect for cooking and entertaining. The open concept dining and living area is filled with natural light and features hardwood floors throughout, creating a warm and inviting atmosphere. Enjoy direct access to a private balcony, ideal for relaxing or entertaining. The spacious primary bedroom with access to the balcony, spacious walk-in closet and a 3-pc ensuite with walk-in shower. The second bedroom is spacious and located near a separate 3 pc bathroom - perfect for guests or family. Additional features include an in-suite laundry room for added convenience. home! (id:59743)
RE/MAX Quinte John Barry Realty Ltd.
305 North Front Street
Belleville, Ontario
Exciting Business Opportunity for Entrepreneurs! Take advantage of this rare chance to own the Marble Slab Creamery franchise in Belleville, with a longterm lease at below market rent, and a high-end clientelle. Established in 2021, this thriving business offers strong brand recognition and an inviting, well-designed workspace. Ideally situated in one of Bellevilles busiest shopping centers, the location benefits from high foot traffic. (id:59743)
Royal LePage Proalliance Realty
51 Highland Drive
Port Hope, Ontario
This beautifully crafted 3+1 bedroom, 3.5 bathroom home offers bright, spacious living, including a walk-out basement and charming wraparound porch for outdoor enjoyment. Designed by a Toronto architect and set on a ravine lot, this home is rich in character and quality, featuring BC pine flooring, stunning natural greenery and landscaping. Inside, enjoy spacious formal rooms, tons of natural light, upper-level laundry, and a large primary suite with ample closet space and a private 3-piece ensuite. The finished basement adds an extra bedroom, bathroom, and rec space with walk-out to a lower patio. The landscaped gardens, reimagined by a Landscape Architect, are a true showstopper, offering a private oasis. Located within walking distance to the Sports Complex, schools, daycares, and downtown amenities, this home offers a rare blend of thoughtful design and everyday convenience. (id:59743)
Exp Realty
Lot 4 - 8 Parkland Circle
Quinte West, Ontario
NEW HOME UNDER CONSTRUCTION - The Linden Model by Klemencic Homes, located in Phase 3 of Hillside Meadows, offers the perfect blend of space and functionality. The 1,477 sq ft open concept floor plan is ideal for those who love a spacious and flowing layout, especially with the kitchen, dining area, and family room all seamlessly connected and offering access to the deck. The two spacious bedrooms, including the primary with a walk-in closet and 3 pc ensuite bath. The second bedroom and full 4 pc bath ensure that there is plenty of room for guests or family. Laundry is on the main level for added convenience. For those who need more space, the option to finish the lower level is a bonus, providing a rec room, 2 additional bedrooms, and an office/den space, along with another full bath. Overall, this home has the balance of comfort and practicality, whether you are looking to relax or need extra room for family or work. MODEL HOME AVAILABLE TO VIEW. (id:59743)
RE/MAX Quinte John Barry Realty Ltd.
837 Cedar Glen Road
Kawartha Lakes, Ontario
Premium brick/stone and modern designed approx 2665 sqft new home fully completed and ready for a quick closing. Private treed property with access and views over Sturgeon Lake. Located close proximity to Bobcaygeon and Lindsay. 3 bedrooms, m/f den, 2.5 baths, vaulted great room with 22ft ceiling & towering fireplace. Established custom builder with a very long list of standard enhanced features. Including Trenton ergonomic design cabinetry with extended uppers (decorative trim to ceiling), glass doors, valance lighting plus more. See complete feature sheet. Quartz tops in all baths, m/f laundry, kitchen with island waterfalls. Bold interior baseboards and casing. Ensuite with heated floor, soaker tub, dbl vanity and large walk in tiled/frameless glassed shower. Walk in closets. Stylish interior oak stairs with black iron rod pickets. Full basement with rough in bath including pump. Large composite deck completed with black aluminum railings. Oversized insulated fully drywall finished garage. Includes HST & full Tarion Home Warranty. Property not assessed yet, taxes are land value only. (id:59743)
RE/MAX All-Stars Realty Inc.
17 Studebaker Trail
Brampton, Ontario
Beautiful 4 Bedroom Home In Fletcher's Meadow. Great Family Oriented Neighborhood , Close To Shopping, Parks, Schools, Public Transportation And Major Highways. Spacious & Clean. Large Living & Dining, Sunny Family Room. Family Size Kitchen & Eat In Area. Walk Out To Large Deck And Fenced Backyard. Primary Bedroom W 4Pc En-suite & W/In Closet. 3 More Spacious Bedrooms, Main Bath & Laundry On 2nd Floor. Direct Access To Garage & To Side Yard. Main Floor & 2nd Floor For Lease Only. Basement Tenanted. Shared Utilities 60/40 (id:59743)
Century 21 Infinity Realty Inc.
606 Gibbons Street
Oshawa, Ontario
Welcome to this well maintained bungalow offering comfort, functionality and great curb appeal. Located on a nicely landscaped lot, this home features a bright living room with a large picture window, a spacious eat-in kitchen with walk-out to a deck and awning and a separate dining room for family gatherings. The main floor offers three comfortable bedrooms, a full bath and a convenient mud room with a side entrance to the yard. The fully finished basement expands the living space with a cozy rec room highlighted by a gas fireplace, a games room, an additional bedroom and a 2pc bath-perfect for family or guests. Outside enjoy a private backyard retreat with plenty of room for entertaining plus parking for up to four vehicles. This inviting bungalow is ideal for families, downsizers or anyone seeking a versatile home in a desirable location. (id:59743)
RE/MAX Jazz Inc.
990 Glenbourne Drive
Oshawa, Ontario
Welcome to 990 Glenbourne Drive in North Oshawa. This bright and spacious one-bedroom basement apartment features an open-concept living and dining area, a well-appointed kitchen with a large pantry, and a comfortable bedroom. The apartment also offers a modern three-piece bathroom, a private separate entrance, and parking. Utilities are included (heat, hydro, water), with only cable and internet extra. Situated in a desirable neighbourhood, residents will enjoy easy access to nearby parks, walking trails, shopping, dining, and public transit. This is an excellent opportunity for a single professional or couple seeking a clean and well-maintained apartment in a convenient location. (id:59743)
Keller Williams Energy Real Estate
14 - 1801 Nichol Avenue
Whitby, Ontario
Welcome to Nichol Avenue in the bustling community of Blue Grass Meadows.Unit 14 is a move-in ready two-storey condo townhome with south facing fenced back yard and built-in 1-car garage that offers home access. The main entry boasts high ceilings, immediate access to the 2-pc power room, a double wide closet and stairs to the finished basement.Upon walking up to the sun filled living room you'll find hardwood floors and a triple bay window to relax and entertain. Enter the full kitchen adorned with stainless steel appliances and eat-in dining room with sliding glass door looking out to the covered back deck and private yard with no homes behind, backing onto expansive church grounds that ensure this peaceful setting will remain undisturbed.. The second floor boasts carpeted floors, 3 bedrooms, a 4-pc bathroom, plus a walk-in closet and 4-pc ensuite bathroom from the primary bedroom.Convenience is key to the enjoyment of Nichol Avenue, as it offers families access to schools, parks, shopping amenities, and public transit routes. Those working professionals benefit from a short drive to the Highway 401 or GO Station, making it a commuters dream.Those seeking the cachet that is the Town of Whitby, can find it on Nichol Avenue. (id:59743)
Coldwell Banker - R.m.r. Real Estate
111 Guelph Street
Oshawa, Ontario
Stunning 4-Bedroom Semi-Detached Backsplit with Backyard Oasis! Welcome to this beautiful 4-bedroom, 2-bathroom semi-detached backsplit that perfectly blends style, space, and comfort. Located in a family-friendly neighbourhood, this home offers an exceptional layout and countless upgrades. Step into the heart of the home an updated kitchen featuring a large centre island with quartz countertops, ideal for entertaining or casual family meals. The open-concept design flows effortlessly into bright and spacious living areas. Downstairs, the fully finished basement provides additional living space with a large open concept rec room. Step outside into your private backyard oasis, complete with a saltwater inground pool, relaxing hot tub, spacious deck, and a cozy fire pit, perfect for summer evenings and year-round enjoyment. Conveniently located close to top-rated schools, parks, big box stores, popular restaurants, public transit, and just minutes to Hwy 401 this home has it all. Don't miss your chance to own this gem, schedule your private showing today! (id:59743)
Land & Gate Real Estate Inc.
612 - 28 Olive Avenue
Toronto, Ontario
Elevate Your Everyday in North York's Finest! Step into elevated city living with this impeccably designed 670 sq ft suite where sophistication meets comfort in one of Toronto's most thriving urban pockets. This isn't just a condo; its your launchpad to a lifestyle curated for bold ambitions and stylish downtime. Live Luxe, Work Smart The expansive open-concept layout exudes modern elegance and natural light, delivering an airy ambiance that feels endlessly inviting. A tucked-away, full-sized den offers the ultimate flexibility perfect for a sleek home office, a personal retreat, or a polished guest room. Kitchen Goals Unlocked Whether you're hosting a wine-fueled dinner party or whipping up breakfast before your morning hustle, the chic kitchen delivers with a breakfast bar, generous storage, and seamless flow for entertaining. Private Balcony Bliss Enjoy your espresso or unwind with a cocktail while overlooking the city buzz from your own outdoor escape. And with all utilities bundled into the maintenance fees, you'll focus on living, not logistics. Prime Perks & Polished Convenience Includes underground parking, a locker, and access to premium amenities like a modern gym, party room, card lounge, and visitor parking. Location That Levels You Up A stones throw from subway and YRT access means your commute is effortless. You're surrounded by upscale cafes, destination dining, boutique shopping, and lush green spaces everything you need, steps away. Whether you're a rising entrepreneur, a remote-working creative, or an investor with vision, this pristine building is the gateway to the elevated lifestyle you deserve. (id:59743)
RE/MAX Hallmark First Group Realty Ltd.
1197 Swinson Road
Minden Hills, Ontario
Privacy and nature abound at this 82-acre property in the heart of Minden, Ontario. This 1.5 storey home tucked amongst the trees features two bedrooms, one half-bath, one 4-pc bath, vaulted ceiling living room, tidy kitchen, pantry, and main-floor laundry and utilities room. Outside, outbuildings offer ample opportunity to customize to suit - a large barn/shop with covered car port and two potential bunkies. Conveniently located less than 10 minutes from Kinmount and less than 20 minutes from Minden for everyday shopping and amenities. Outdoor enthusiasts rejoice with acres of hiking, skiing, ATVing and snowmobiling to enjoy in your own backyard, with multiple nearby boat launches for the avid fisherman. Unwind in the expansive natural beauty of Minden Hills here. (id:59743)
Affinity Group Pinnacle Realty Ltd.
5 North Street
Cramahe, Ontario
Experience the grandeur of 5 North Street - an iconic Victorian Italianate residence nestled in the heart of Colborne. Curb appeal to spare. A dual-carriage way drive, shaded by stately walnut trees, sweeps you toward manicured front and rear gardens that frame the red-brick facade. Rich period details. Grand ceilings, intricate trim, original wide-plank pine floors, and a show-stopping staircase celebrate the home's 19th-century pedigree. Elegant main floor. Formal living room with pocket doors and a gas fireplace. Gracious dining room opening to a sun-splashed glass garden room. Spacious family room addition featuring a gas stove and a garden walk-out to patio. Chef's kitchen with breakfast nook, seamlessly connected to a mudroom that leads to a stone patio, water feature, and private, tree-lined backyard - your morning-coffee sanctuary. Second level. Four bedrooms (one ideal as an office). The primary suite offers a three-piece ensuite; the remaining bedrooms share a four-piece bath with a vintage claw-foot tub. Access via both the grand front staircase and a charming back winding pine staircase. Location perks. Steps to Colborne's shops, Pomona restaurant, parks, and everyday amenities - enjoy small-town living without sacrificing convenience. Classic architecture, thoughtfully updated for modern comfort; 5 North Street is a rare opportunity to own a piece of local history. Schedule your private tour today. (id:59743)
RE/MAX Jazz Inc.
53 Madill Crescent
Kawartha Lakes, Ontario
Welcome to 53 Madill Crescent! This 2 bedroom 2 bathroom bungalow has been newly renovated (windows Aug 2025) and shows pride of ownership from top to bottom. The main level features a large inviting foyer, living room/dining room combo, updated kitchen, a brand new stunning 5 pc semi en suite bath off the master bedroom, additional bedroom, attached one car garage with a bonus sunroom with walkout to the backyard. The lower level features a large family room, a new 3 pc bath, laundry room and a large storage room with potential for a third bedroom. (id:59743)
Affinity Group Pinnacle Realty Ltd.
37 Bongard Crescent
Belleville, Ontario
Welcome to this warm and inviting 3-bedroom, 2-bathroom red brick home, ideally situated in the heart of Belleville. Full of character and comfort, this home features original hardwood floors, a fully fenced yard, and not one but two cozy gas fireplaces perfect for creating a welcoming atmosphere during the colder months.The finished basement offers a flexible space for a family room, home office, or guest area, complete with its own half bathroom and a separate entrance. Whether you're looking for extra room to relax or work from home, this lower-level layout provides endless possibilities.Outside, you'll find a detached garage/shop, perfect for storage, hobbies, or a workshop setup. The property's walkable location puts you close to downtown Bellevilles shops, restaurants, parks, and more with public transit nearby for added convenience. (id:59743)
Royal LePage Proalliance Realty
3-1000 D'arcy Street
Cobourg, Ontario
Soon to be completed, 3-1000 D'Arcy St is one of a limited series of detached, architecturally designed bungalows. Built by renowned local builder "LEBLANC ENTERPRISES", this attractive residence is located at NICKERSON WOODS, a quiet cul-de-sac at the north/east edge of the historic and dynamic Town of Cobourg. This impressive home features a wisely conceived layout that incorporates: an open concept living room with cathedral ceiling and gas fireplace, a well appointed kitchen with pantry, flowing effortlessly into the dining area with walk-out to a covered porch. On the main level you will also find the primary bedroom with a 4 pc ensuite and walk-in closet, a spacious guest bedroom, another bathroom and the laundry/mud room. The bright lower level features an unfinished basement with potential galore and the garage can be accessed from the laundry room. In short, an outstanding, value packed house, priced to sell. Act now before its too late! (id:59743)
RE/MAX Rouge River Realty Ltd.
5-1000 D'arcy Street
Cobourg, Ontario
Soon to be completed, 5-1000 D'Arcy St is one of a limited series of detached, architecturally designed bungalows. Built by renowned local builder "LEBLANC ENTERPRISES", this attractive residence is located at NICKERSON WOODS, a quiet cul-de-sac at the north/east edge of the historic and dynamic Town of Cobourg. This impressive home features a wisely conceived layout that incorporates: an open concept living room with cathedral ceiling and gas fireplace, a well appointed kitchen with pantry, flowing effortlessly into the dining area with walk-out to a covered porch. On the main level you will also find the primary bedroom with a 4 pc ensuite and walk-in closet, a spacious guest bedroom, another bathroom and the laundry/mud room. The bright lower level features an unfinished basement with potential galore and the garage can be accessed from the laundry room. In short, an outstanding, value packed house, priced to sell. Act now before its too late! (id:59743)
RE/MAX Rouge River Realty Ltd.
145 Springdale Drive
Kawartha Lakes, Ontario
Situated In One Of Lindsay's Most Sought-After Neighborhoods, This Stunning 7-Year-Old Bungalow Offers Rare Single-Level Living With No Stairs At The Entry. For Sale By The Original Owner And Meticulously Maintained, It Features A Beautiful Brick And Stone Exterior, Brand New Roof (2024), New Garage Door, Soffit Pot Lights, And Exceptional Curb Appeal With Gorgeous Gardens. Backing Onto A Quiet, Tree-Lined Ravine, The Home Provides Privacy And A Fully Finished Walkout Basement. Over $150,000 In Upgrades Have Been Added Since New. The Main Floor Includes A Fully Enclosed Front Flex Room Perfect As A Third Bedroom, Home Office, Or Sitting Room. The Open-Concept Living And Dining Area Features Vaulted Ceilings, Hardwood Floors, A Gas Fireplace, And Walkout To An Expansive Deck. The Upgraded Kitchen Features Custom Cabinetry, Granite Countertops, And A Large Island. The Primary Suite Offers A Luxurious Ensuite With A 4x4 Glass Shower And Separate Jacuzzi Tub. A Second Bedroom And Full Bath Complete The Main Level. The Professionally Finished Walkout Basement Is Bright With Oversized Windows, A Custom Stone Gas Fireplace, Walk-Out To Enclosed Sunroom, Custom Bar, Fourth Bedroom, And Additional Bath. This Home Is Truly Move-In Ready, Combining Elegance, Comfort, And A Prime Ravine Setting In An Exceptional Location! (id:59743)
The Nook Realty Inc.
746 Lansdowne Street W
Peterborough Central, Ontario
Light Up Your Life! with this established reputable lighting business located in Peterborough & Kawarthas Area. Exclusive lines of lighting fixtures with world wide companies, amazing inventory and displays. Leased premises with existing lease in place, basically move in, turn key business. Seller willing to assist in transition and training if required by the new buyers. Seller has plans to retire. Inventory value to be determined and price settled on closing of transaction. (id:59743)
Exit Realty Liftlock
65 Glenburnie Drive
Quinte West, Ontario
Pride of ownership is evident in this elegant home that is truly remarkable inside & out. 65 Glenburnie offers unique family-friendly layout that features all-brick construction that feels like you're in the quiet of the countryside, while being mere minutes from the 401. Large, ceramic tile foyer, total of 4 bdrms, vaulted ceilings, skylight, primary bdrm with walk- in closet. Open concept kitchen/dining with granite countertops & center island. From the kitchen walkout, you have easy access to a 10x12 composite deck, the large, private backyard with 43 ft. inground pool, BBQ hook-up, perfect for entertaining. A 12'X12' sunroom makes for the perfect transition room between inside & outside. Let the enjoyment continue by gathering the gang around the firepit under the stars on cooler summer evenings. Also features a double-car insulated attached garage & an interlocking brick walkway that leads you to a separate detached garage. Book a showing now, amazing setting, perfect location & unique features make this a truly outstanding find that wont last long. (id:59743)
RE/MAX Quinte Ltd.
44 Butternut Drive
Kawartha Lakes, Ontario
Easy maintenance, waterfront home on Sturgeon Lake, which is known for reliable depths for larger boats and access to connecting lakes .. This home is literally minutes from the town of Lindsay, off Angeline St. North. Vinyl-sided, metal-roofed home with a wheelchair accessibility ramp up to the deck overlooking the lake. Triple-sized, detached garage/workshop, heated and insulated with room for a workbench, motor boat storage on a trailer, car storage, lawn tractors, and general storage racks. Bright open concept home with the living/dining/kitchen areas all overlooking the lake with a walkout to the deck and Gazebo. Perfect layout for entertaining! See Feature Sheet attached for list of improvements made in the last 5 years and included in the purchase price. Lot is level on the roadside, with a gentle slope toward the lake, allowing for a walkout basement. Professional landscaping allows for a gentle, terraced slope down to the lake, where there is a new utility shed, 3 dock sections, a hydro plug, and a marine track to lift and secure your motor boat. (id:59743)
RE/MAX Jazz Inc.
1013 Merrick Drive
Bracebridge, Ontario
MUSKOKA Waterfront Oasis, just under 4 acres on desirable Wood Lake. Located only 20 minutes from downtown Bracebridge shopping, restaurants, theatre and more. Beautiful views of Wood Lake from 220' waterfront with private lagoon for boat parking. Many potential uses for this serene private waterfront property such as full time family home, Summer family retreat with 3 bedrooms, bunkie, AirBnB potential also with large income. Home has many features and upgrades, enjoy lake views from the oversized great room, living room and primary bedroom. Sunken living room with walk out to deck and pool. Large spacious kitchen with center island. 18' x 18' loft overlooking great room, exercise room with 2 piece bath and indoor hot tub. 3 bedroom bunkie fully insulated and heated for year round use. Large dining room off the kitchen perfect for large family dinners. Walk out to deck from the primary bedroom. Oversized deck overlooking waterfront and Onground heated pool with brand new liner 2024. 2 car insulated garage with pellet stove, lots of covered storage for toys with 2c-cans Quonset hut with lots of additional parking. Full Generac back up generator, waterfront gazebo for morning coffee or afternoon relaxation. New water treatment system in 2022 and new propane furnace 2024. This waterfront gem is a must see. (id:59743)
Royal LePage Frank Real Estate
11 Fairbanks Street
Oshawa, Ontario
. (id:59743)
RE/MAX Hallmark First Group Realty Ltd.
12 Lacroix Court
Whitby, Ontario
Welcome to 12 Lacroix Court, an all-brick Tormina-built 3-bedroom, 3-bathroom home offering 1,510 sq. ft. of living space in one of Whitby's most desirable neighbourhoods at Taunton and Brock. Lovingly maintained by the original owners since 2003, this sun-filled home also offers a great layout with new flooring and has been freshly painted throughout. Set on a quiet court location, its ideal for families and perfectly situated close to top-rated schools, parks, shopping, dining, and all major amenities. (id:59743)
RE/MAX Jazz Inc.
33225 Hwy 62 Highway
Hastings Highlands, Ontario
This inviting bright 3-Bedroom, 1-Bathroom home sits on a well treed, landscaped lot just outside of the Village of Maynooth. This home had many upgrades in 2022, all with sustainability in mind. General Electric Split Type Heat Pump offers reliable, smart thermostat-controlled heat and cooling and the Pacific Energy Vista LE offers the comfort and enjoyment of wood heat back-up when you choose. Some upgrades include: New Roof / Well Pump /Septic Risers / Bosch Dishwasher / Bosch high efficiency stackable Washer and Condenser Dryer /200 amp electrical panel / LED light fixtures. All the main floor windows have been replaced with triple pane glass offering great views, and the steel clear glass front door adds to the natural light. The kitchen Marmoleum floor and bathroom cork floor offer natural comfort. The basement is ready for the new home owner to finish as they please and has a walkout to a private back deck with hammock to enjoy your days surrounded by nature. This property combines the best of rural charm with convenient access to nearby amenities with the town of Bancroft just a 20 minute drive south and is close to two separate public beaches in the area (14 min each). The location offers great electricity and high-speed internet reliability. Reach out to your favorite Realtor to get the complete list of upgrades, features and inclusions for this gem! (id:59743)
Century 21 Granite Realty Group Inc.
313 Park Street N
Peterborough, Ontario
Your search is over .... this one is a 10 ! Pristine condition with fabulous and unique layout; double living room offers the main floor bedroom - ideal for multigenerational families. This extraordinary 2,728 sq. ft. "Avenues" home retains all of the character and architectural details we love about a century home, plus the modern luxuries. Updated decor, renovated kitchen, 2 renovated baths, replacement windows, office/studio with walkout to upper deck, hardwood, pocket doors, 2 decorative fireplaces, finished attic, workshop/tool room, craft room in basement, large deck overlooking the very low maintenance yard, 4 car parking, central air + gas heat, shingles 2020, metal roof 2021, etc. Fantastic walk-everywhere location. Beautiful house, a great opportunity - don't miss this one, it's a must see. A pre-inspected home. (id:59743)
Century 21 United Realty Inc.
1 Otonabee Street
Belleville, Ontario
Welcome to 1 Otonabee Street, a large welcoming three bedroom plus den two storey townhome located just north of the 401 in Belleville. Just off the open foyer you will find the separate office area, powder room, garage access, basement stairwell and entrance to the well appointed kitchen. The kitchen complete with quality quartz counter tops and center island opens up to a bright living/dining area finished with beautiful engineered hardwood flooring. Just up the stairs you will find the primary suite complete with spa like 5 piece ensuite bathroom and large walk in closet. The second and third bedroom, main bathroom and laundry room complete the second floor. (id:59743)
Royal LePage Proalliance Realty
15471 County Road 2
Brighton, Ontario
Welcome to this raised bungalow in Rural Brighton, on approx. 1 acre offering generous living space both inside and out. With 4+2 bedrooms and 3 bathrooms and an inground pool, this home is designed to accommodate a variety of needs. Enter through the main foyer or convenient mudroom. The main floor opens to a bright living room featuring laminate flooring, an electric fireplace, and a large picture window. The adjoining kitchen includes tile flooring, a breakfast bar, window over the sink, and a walk-in pantry and overlooks the dining area with a walk-out to the back deck. Four bedrooms on the main level each feature large closets and laminate flooring, with a 4-piece main bathroom, mudroom, and a versatile bonus room leading to the back patio completing the floor. The lower level is filled with natural light from above-grade windows and offers a spacious rec room with a walk-out to the hot tub and pool patio, along with a 2-piece bathroom. Two additional bedrooms are located in the lower level, one with a walk-in closet and a 4-piece ensuite with dual sinks. Step outside to a backyard oasis designed for both relaxation and fun. An insulated, heated outbuilding with hydro makes the perfect retreat for hobbies, reading, or quiet time. Entertain with ease at the tiki bar, enjoy the shade under the large gazebo with a ceiling fan, or gather at the band stage, all with hydro for convenience. A pool shed, fenced pet area, and inground pool with a soothing waterfall, completes the space, an ideal spot for summer days with family and friends. A detached single-car garage adds extra convenience. All of this in a peaceful, rural setting, just minutes from Brighton's shops, schools, and amenities. This home truly offers the best of both comfort and lifestyle. (id:59743)
Real Broker Ontario Ltd.
3 Carol Place
Port Hope, Ontario
Set on a beautifully landscaped lot, this warm and inviting, spacious 2 plus 2 bedroom bungalow is a lot larger than you think! Perfect for families seeking space, comfort, and versatility. Mature greenery and trees provide an idyllic setting from the welcoming front porch to the great backyard on a large lot. Step inside to a bright, open-concept living and dining area with a thoughtful layout. The kitchen is equipped with stainless steel appliances, a tile backsplash, generous custom cabinetry and gorgeous stone counter space. A spacious family room sits just off the kitchen, offering the perfect spot for gathering and relaxing. Don't forget the ADDITIONAL oversized great room bathed in natural light on the south side of the home. The main floor also includes the primary bed and quartz adorned ensuite bathroom and another good-sized bedroom, and full bathroom. Handy walk-out to the double car garage off of the back door hall. The finished lower level extends the living space to include another bedroom which could also be considered primary, offering ample space off of the rec-room. Another generous bedroom and a full bathroom, along with a "games" room, large utility room/storage complete the lower level, perfect for guests or a growing family. Enjoy outdoor living in the fully fenced backyard, complete with a private east-facing deck and garden beds. Situated in a quiet, family-friendly, established community with convenient access to Highway 401 and local amenities, this beautiful home offers the perfect blend of lifestyle and location in Northumberland County, Port Hope. Offers Anytime, So much to appreciate here. (id:59743)
RE/MAX Hallmark Eastern Realty
2117 2nd Line E
Trent Hills, Ontario
Opportunity Knocks! Spectacular Year-Round Waterfront living. This 2-bedroom bungalow sits on a 0.42 acre lot with 75 ft. of frontage on the Trent River. The spacious, bright and inviting Living room & Dining room feature a heat/cooling pump unit providing affordable and efficient relief on either hot or cold days, wood burning stove/fireplace, large windows & sliding doors that overlook the river and walk out to a large deck with a covered area, multiple seating areas and sauna, making the perfect yard to soak up the sun, enjoy the sounds of nature, kayaking, canoeing & so much more. The dual-tone kitchen offers lots of cupboard space & ample countertop surface while overlooking the yard and river. Updated bathroom with vinyl flooring, shower stall & additional storage. The large primary bedroom offers a massive closet & walk out to a covered deck & yard. Main floor laundry with storage. The detached Garage/Shop & Storage sheds offer tons and tons of additional storage and possibilities. Large driveway with parking for 6 or more vehicles. The very private and generous backyard invites endless possibilities for entertaining, gardening, or simply relaxing in the serene, tree-lined setting, offering its own boat launch, 2 floating docks & stunning views of the river. Conveniently located minutes to Campbellford and all amenities, paired with the privacy and serenity of waterfront living, beautiful sunrises & sunsets. ADDITIONAL FEATURES: drilled well, full septic system, steel roof, vinyl windows, UV water filtration system, heat pump, wood-fired outdoor sauna, updated electrical panel & more. This amazing property would make an ideal main residence as it has for the current owners for almost 2 decades; it could also make a wonderful retreat and getaway. The list of features goes on and on! (id:59743)
RE/MAX Jazz Inc.
39 Hillside Meadow Drive
Quinte West, Ontario
Welcome to 39 Hillside Meadows! This move-in ready freehold town home, built by Klemencic Homes,is located in one of Quinte Wests most desirable neighborhoods offering easy access to the401, close proximity to local amenities, and just minutes from the beauty of Prince Edward County.Impeccably maintained, this home features modern finishes and a low-maintenance lifestyle. The main floor boasts an open-concept layout, a spacious primary bedroom with a large closet and en-suite, convenient main-floor laundry, and direct access to the attached garage.The fully finished lower level offers a large rec room (currently set up as a home gym), a second bedroom, and an additional full bathroom perfect for guests or extra living space. Step outside to a semi-private backyard with forest views, ideal for relaxing and unwinding.Thoughtfully designed with ample storage and inviting warmth throughout, this home offers the perfect blend of comfort and modern living. Whether you're a first-time buyer or seeking a peaceful retirement retreat, this one checks all the boxes! (id:59743)
Royal LePage Proalliance Realty
569 Westman Avenue
Peterborough West, Ontario
6 bedroom home in prime West End Neighbourhood with multiple living spaces and updated kitchen! This home features two main floor living spaces, an open-concept kitchen/dining area, a formal dining room, a 2-piece bathroom, and main-floor laundry. Upstairs, you'll find an oversized primary bedroom with its own 4-piece ensuite and walk-in closet and office/reading nook. The second floor has three additional large bedrooms, and a separate 4 piece bathroom. The finished lower level expands your living area with a rec room, two more bedrooms, and a 3-piece bathroom. Additional highlights include an insulated double garage with built-in shelving, a fully fenced, private backyard, and easy access to parks, schools, shopping, and major commuter routes. This move-in ready home delivers size, design and practicality. Don't miss your opportunity to make it yours - book your showing today! (id:59743)
Century 21 United Realty Inc.
2237 County Rd 3
Prince Edward County, Ontario
Location, location, location! Nestled in the heart of Prince Edward County, just minutes from Belleville or Trenton, this enchanting property on Rednersville Rd offers the perfect blend of tranquility and convenience. Spanning approximately 20 acres, it boasts a lush wooded area with scenic trails for walking or ATV adventures, abundant wildlife, sugarbush, a reliable drilled well, and a newer septic system. The recently renovated home features elegant tray ceilings, ambient pot lights, sleek laminate floors, a spacious bedroom with a vaulted ceiling and walk-in closet, a stunning modern bathroom with his and her sinks and a tile floor, stainless steel appliances, updated windows and doors, a cozy wood fireplace, and a main floor laundry room with a propane dryer. With Fibe internet available, working from home is a breeze. Step out onto the expansive deck to soak in the breathtaking views and unwind. Experience effortless, affordable living while dreaming of building your dream home atop the land, offering panoramic views of the Bay of Quinte. Embrace the County Lifestyle and savour all that the Bay of Quinte has to offer. (id:59743)
Royal LePage Proalliance Realty
767 Melville Road
Prince Edward County, Ontario
A Spacious County Escape Designed for Living, Working, and Entertaining. Tucked away on almost 2 acres in the heart of Prince Edward County, 767 Melville Rd is a beautifully updated 4+1 bed, 3 bath raised ranch bungalow offering over 3800 sqft of thoughtfully designed living space. This home is a multifunctional property, working for family, sharing space with in-laws or dreaming of launching a business from home, this flexible space is tailored for modern County living. The heart of the home is a renovated kitchen featuring quartz countertops, custom cabinetry + a built-in bar fridge, perfect for casual entertaining or meal prep with the kids. Flowing off the kitchen is a generous vaulted-ceiling dining room, flooded with natural light and ideal for holidays, dinner parties or long Sunday brunches. The fully finished lower level offers even more room to relax, with large family room featuring beadboard ceilings, wood stove, and a cozy vibe that invites you to kick back. Step outside and enjoy the separate outdoor living spaces designed for year-round enjoyment: soak in the hot tub under the stars, grow your own vegetables in the dedicated garden zone with watering stations, or host friends + family in one of several outdoor lounge areas. The property is fully landscaped with mature trees and open lawn, giving you privacy and play space in equal measure. Need a dedicated workspace? This home features a private entrance to a flexible area that's perfect for a home-based business, whether a salon, office, or creative studio, its completely separate from the main living areas for privacy and professionalism. Additional highlights include, double car garage with interior access, located on a quiet country road, minutes to Bloomfield, Wellington, Consecon, and the County's famous beaches, wineries, and farm stands. This is more than a home, its a chance to put down roots in one of Ontarios most desirable communities. Live, work, and thrive in Prince Edward County. (id:59743)
Chestnut Park Real Estate Limited
105 Little Silver Lake Way
Trent Lakes, Ontario
Welcome to your little slice of heaven, almost 1 full acre of complete privacy. 105 Little Silver Lake Way is a charming 2 bedroom, 1 bathroom cottage with a sky light in the dining room which brightens up the kitchen and eating area. In the sun room you can sit and watch the sunset while you sip your favourite beverage or relax in the living room where you have floor to ceiling windows and a wood burning fireplace to keep you cozy on those chilly evenings. Outside there is a large level lot where you can enjoy your family time, do a bit of gardening, or just sit and enjoy the sounds of nature. Three bunkies give your guests plenty of room to spend the night, plus there's a large shed to store your water toys and or tools. This property boasts 2 docks, one at the lakeside to sit back and watch the sunset, as well as a floating dock in the swimming area. The fishing boat that's at the dock comes with the cottage so jump in and go fishing for total relaxation. This cottage comes with almost all furnishings, appliances, bedding and utensils. What are you waiting for? (id:59743)
Ball Real Estate Inc.
75 - 25 Tracey Park Drive
Belleville, Ontario
Welcome to this spacious home, ideally located close to all amenities, and be welcomed by a fenced-in garden patio. Inside, you'll find a large eat-in kitchen and a huge recreation room. The recreation room has laminate flooring and is being used as a bedroom. The unit has a 2PC bathroom on the main floor and 4PC bathroom on upper level. This unit overlooks the park with activities for children. Enjoy the convenience of a low monthly fee which covers lawn maintenance, and snow removal, dumpsters, building insurance and 1 parking space. (id:59743)
Royal LePage Proalliance Realty
