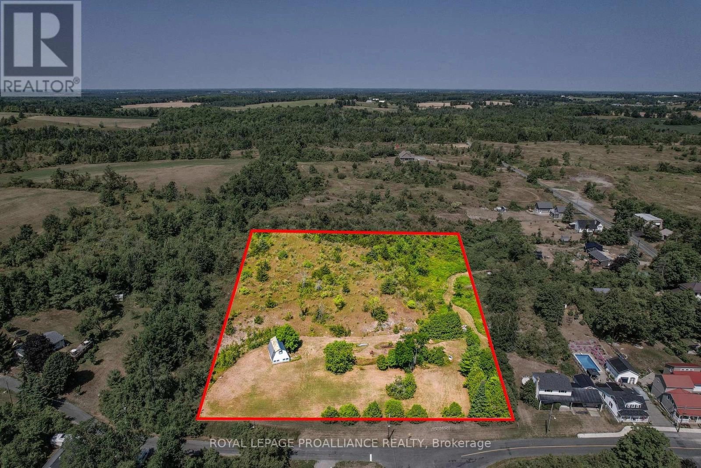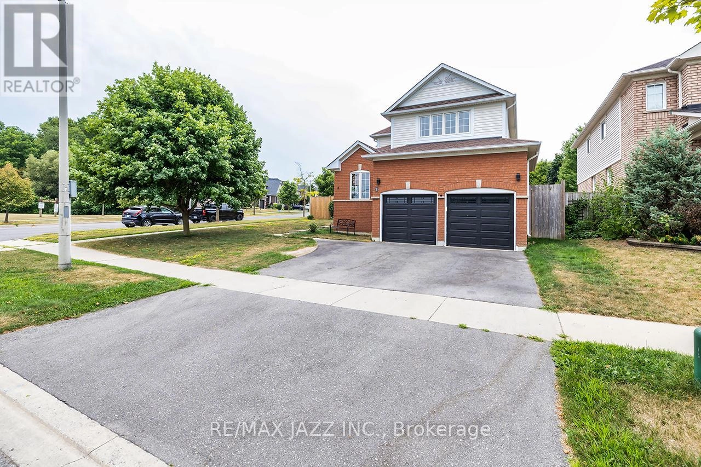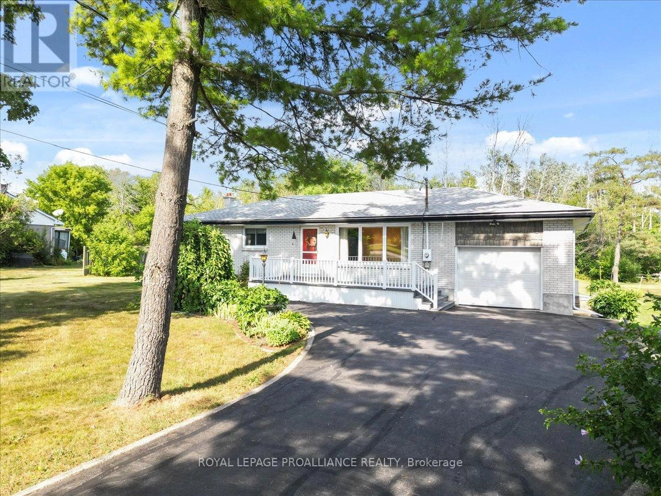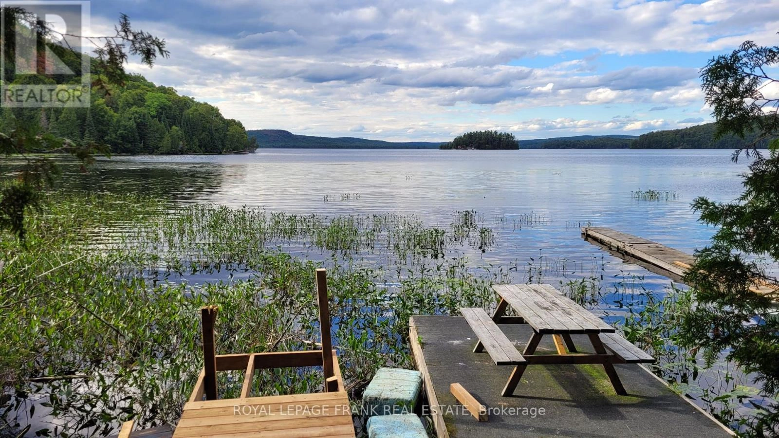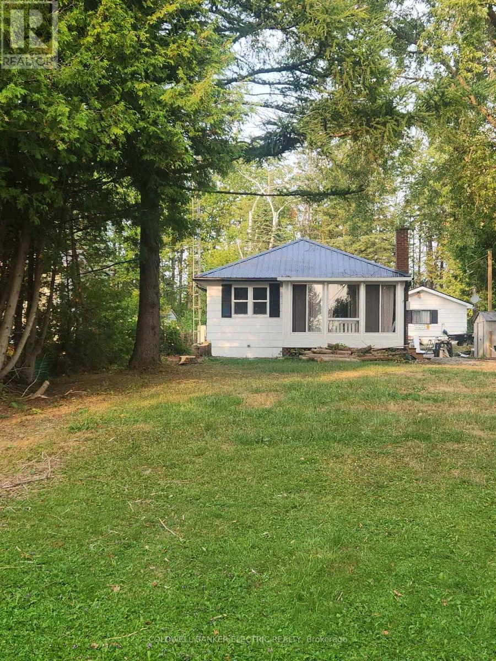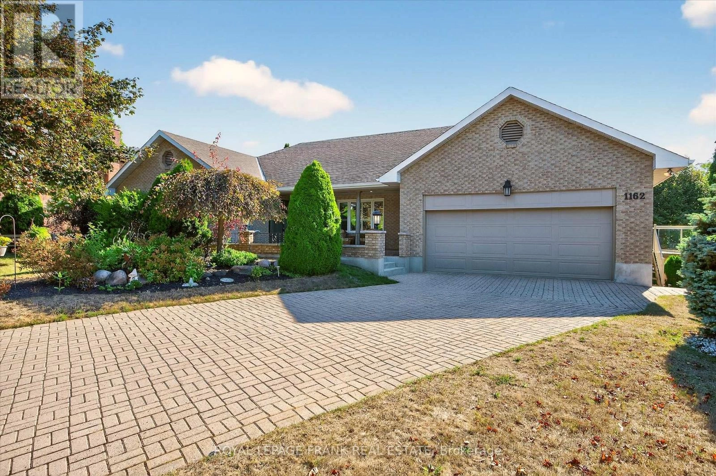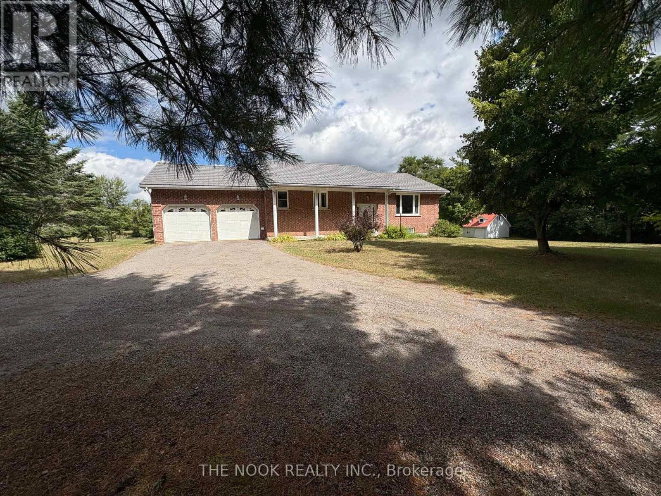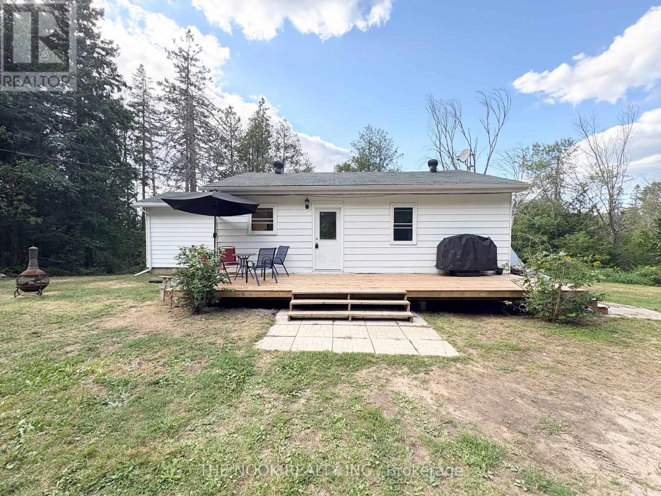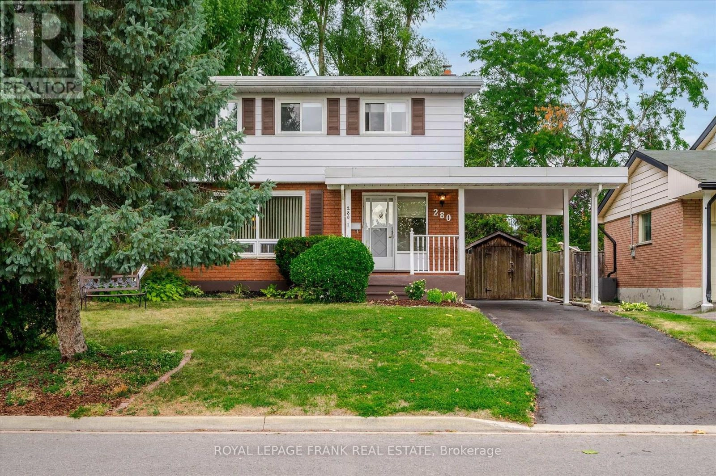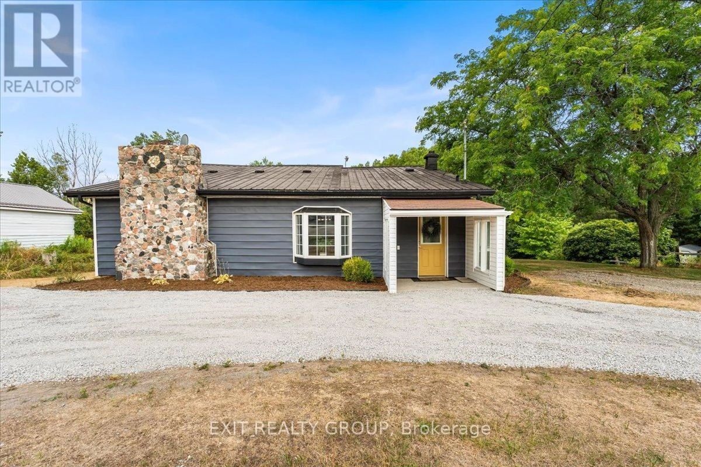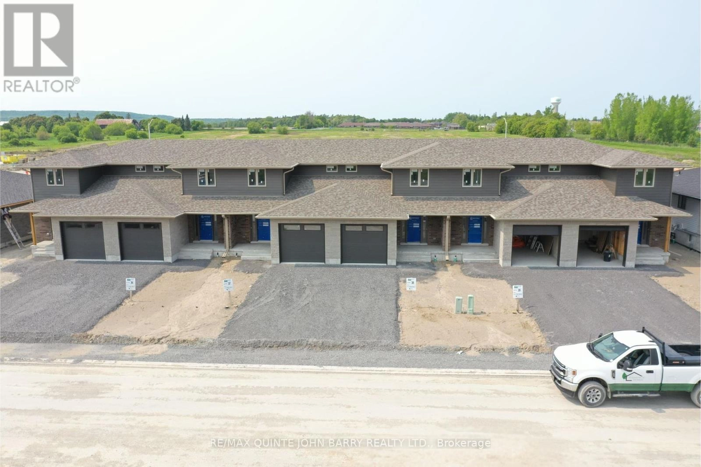0 Division Street E
Trent Hills, Ontario
Located in the heart of Hastings - a welcoming community within the Municipality of Trent Hills - this approximately 3.8-acre parcel of vacant land is full of potential. Currently zoned Development and featuring an existing barn, the property offers flexibility for a range of future uses. Just steps from downtown, you'll enjoy easy access to restaurants, the marina and boat launch, grocery stores, and all essential amenities. Outdoor enthusiasts will appreciate the nearby snowmobile and ATV trails, along with access to the scenic Trent River, which flows into Rice Lake. The Hastings-Trent Hills Field House is also close by, offering pickleball, tennis, and indoor soccer. With municipal services available (gas, water, and sewer), the property is well positioned for future plans. Whatever your vision may be, this land is a blank canvas with tons of potential. Don't miss this rare chance to secure acreage in Hastings - where small-town living meets everyday convenience. (id:59743)
Royal LePage Proalliance Realty
2 Nicks Street
Clarington, Ontario
North Bowmanville home in family neighbourhood with schools, bus route, and park/play area. The house is 2230 sq. ft. The main floor features an eat-in kitchen with rear yard access to a fenced yard with deck, hot tub and gazebo. There is a separate formal dining room and den/study/office. The great room is an open-concept space that connects to the kitchen area and features a fireplace. There is a main floor laundry room and direct access to the double garage. The second level features 4 bedrooms. The master bedroom has a walk-in closet and 4 pc ensuite. There is another 4 pc bath on this level and a powder room on the main floor. The basement is unfurnished and awaits your personal wants. The following items have been replaced/upgraded as required: Furnace, shingles, garage doors, fence, and kitchen countertops. (id:59743)
RE/MAX Jazz Inc.
89 Point Anne Road
Belleville, Ontario
Welcome to this well-cared-for 3 bedroom bungalow, offering the perfect mix of comfort and potential. hardwood floors run throughout the main level, and the kitchen has received tasteful updates. The unfinished basement provides endless possibilities to crate the rec room, studio, or guest space you've always wanted. The garage is more than just storage with its upgraded floor and automatic door-an ideal workshop or hangout spot. Enjoy added privacy in the backyard along with the perk of well water-say goodbye to monthly water bills. Major updates include furnace and AC (2013), with roof and windows in good condition. Located just minutes to all amenities yet tucked in a peaceful setting, this is a home you can truly make your own-now and for years to come. (id:59743)
Royal LePage Proalliance Realty
00 Elephant Lake
Dysart Et Al, Ontario
Boat access 16 acres on south shore of Elephant Lake. Well treed secluded setting to build your waterfront, off grid cottage, private cabin or yurt. Mostly hardwood bush mixed with topography. 140 meters shallow shoreline, install a dock for your boat access in a short distance from nearby Silver Springs Resort with yearly docking fee paid from the public boat launch. This 3 lake chain which includes Baptiste and Benoir Lakes offers 36 miles of boating and excellent fishing for Pickeral (Walleye), Musky and Bass. Located just North West of Bancroft and very close to Algonquin Park. (id:59743)
Royal LePage Frank Real Estate
48 Hargrave Road
Kawartha Lakes, Ontario
Waterfront Weekend Wonder at Mitchell Lake Welcome to your private slice of serenity 70 feet of lakeside charm with breathtaking westerly views that turn every sunset into a fiery masterpiece. Nestled on Mitchell Lake, this lakeside gem boasts direct access to Balsam Lake via the Trent Severn Waterway your shortcut to boating adventures and stellar fishing spots. Light, Airy Living: Step into the open-concept kitchen/living room, where a cozy airtight wood stove stands ready to warm up chilly evenings. Slide open the doors to the three-season sunroom, where your morning coffee comes with a side of sparkling water views. Built for Floating Fun: Got toys? There's a detached 1-car garage for gear storage, and a wet boathouse ideal for dipping in your kayak or powering off on your motorboat. Swimming? Maybe not, but putting in the boat is a breeze. Your Own Fairytale Backyard: The grounds are a peaceful oasis of mature trees and cheerful perennial gardens, with an inviting fire-pit area just crying out for smores and laughter under starlit skies. Community Perks, Low Cost: Located in the quiet enclave of Hargrave with road fees of just $125/year, and only a scenic 90-minute drive from the GTAits like your seasonal escape, minus the seasonal fuss. Ready to unwind in your own lakeside retreat that blends "cottage country cool" with weekend warrior perks? Let's make sunroom views and lazy lake days your new norm! let's set sail on your dream home search! (id:59743)
Coldwell Banker Electric Realty
1162 Summit Drive
Peterborough West, Ontario
Stunning executive bungalow on one of Peterborough's finest cul de sacs with great privacy in the summer and fall and a spectacular city view when the leaves come off in winter. Just over 2400 sq. feet per floor with a walkout basement. This could be a great retirement bungalow with room for extended family with 3 bedrooms up and a forth down including a dedicated suite on the lower level for an in-law or independent family member. Could also be a large family home with 3+1 bedrooms, 3.5 baths including a 2024 updated luxurious ensuite. All 3 upper bedrooms have walk-in closets. The updated kitchen overlooks the vaulted ceiling main floor family room with a gas fireplace and lots of windows with a view over the city to the east in the winter. This house is an entertainers delight with a large formal living room and dining room. A huge deck runs along the back of the house. With meticulous gardens and hedges, this pie shaped lot goes well beyond the hedge at the back of the house. (See 2024 survey). There are two large rec-rooms or games rooms on the lower level with a huge workshop and double doors out to the back yard. The lower level suite has a washer/dryer rough in, in the closet off the bedroom. Beautiful front entrance and covered patio area. Great schools within walking distance, close to all the shopping on Lansdowne St. and next to the Kawartha Golf and Country club. Easy west end access to Hwy #28 and Hwy #115. These types of bungalows are a rare commodity in the city. (id:59743)
Royal LePage Frank Real Estate
6780 9th Line
Port Hope, Ontario
First time being offered for sale! Discover country living at its finest with this meticulously maintained, raised brick bungalow, set on a pristine 2-acre lot, surrounded by peaceful rural views. This 4-bedroom, 3-bath home offers spacious, flexible living ideal for families, multigenerational households, or those seeking room to grow. The main floor features a bright, open layout with 2 bedrooms, 2 baths and laundry all conveniently on one level. The large kitchen flows seamlessly into the living and dining areas, creating an inviting atmosphere for both everyday life and entertaining. Downstairs, a generous basement with in-law capability provides additional living space, perfect for extended family, guests, or a future rental suite. This space offers its own separate walk-out, 2 large bedrooms, a 3 pc bath, and ample room for a future kitchen and living area, the possibilities are endless. Additional highlights include:Attached 2-car garage, Multiple outbuildings ideal for storage, a workshop, or hobby space, Easy access to HWY 115 and 401, perfect for commuters. This home has been impeccably maintained both inside and out. If you've been looking for space, versatility, and serenity without sacrificing convenience, this one is a must-see. (id:59743)
The Nook Realty Inc.
7598 Rd 509 Road
Frontenac, Ontario
Just outside the village of Plevna, you'll find this lovely move-in ready bungalow on a perfectly situated and private 1 acre lot. This 2 bedroom, 1 bath home offers all the space you need with even more room to expand and build value in the unfinished basement. The current homeowner has really taken the time to make many improvements over the last few years including, but not limited to; furnace 2018, electrical panel 2025, roof 2018, windows and doors 2021, and even a brand new kitchen remodel 2024 (to name a few). The home is idyllically located on a hill with some incredible scenic views from the cleared land, a perfect spot to build a gazebo or outbuilding. It's also walking distance to the hardware store, church and short drive to some beautiful beaches. Come take a look at this terrific little home and fall in love! (id:59743)
The Nook Realty Inc.
280 Greenlawn Avenue
Peterborough North, Ontario
This spacious 4 bedroom family home is located on a quiet tree lined street in the central north end within walking distance to St. Annes, Queen Elizabeth and Adam Scott Schools. It is just a short walk to Brookdale Plaza and all the stores on Chemong Road. There are 4 good size bedrooms on the 2nd floor with vaulted ceilings and a 4 pc bath. Most of the house has hardwood floors. There is an L-shape living dining room with a walkout to a 3 season sunporch and the fully fenced and mature treed back yard. The kitchen has room for a small table and there is a main floor 2 pc bath off the side entrance under the carport. The basement has a finished rec-room with a large window and a large combination laundry/furnace/ storage room. The gas furnace was replaced in 2022 and the central A/C in 2017. New 5 inch eavestroughs and gutter guards in 2015 on the upper part of the house. This home has been pre-sale inspected. Please note: 1979 Survey shows former inground pool which was filled in sometime prior to current owner of 25 years. (id:59743)
Royal LePage Frank Real Estate
364 Fish & Game Club Road
Quinte West, Ontario
Not your run-of-the-mill listing - this home is full of surprises you won't see from the front. Step inside and you'll find a layout that feels bigger and brighter than expected, with spaces designed for both everyday comfort and big family gatherings. Picture a kitchen and breakfast area that easily hosts long tables of food and laughter, a cozy family room for relaxing nights in, and a private main-floor retreat overlooking nothing but trees and nature. There's more: a nanny suite tucked at the back with its own entrance, kitchenette, and bath offers flexibility for extended family or guests (currently rented for $1080/month, Tenant moving out August 31; Sellers and Sellers' Agent make no representations or warranties as to the income potential of the nanny suite). An oversized garage/workshop with large doors is ready for projects, hobbies, or serious storage, and a separate wooden shed adds even more possibility. With an unfinished walkout basement to customize and greenery out every window, this home isn't just about what it is today - it's about what it could become for the next family. Come and see for yourself... because this is one you can only truly understand when you walk through the door. (id:59743)
Exit Realty Group
Lot 40 - 23 Parkland Circle
Quinte West, Ontario
NEW HOME UNDER CONSTRUCTION - Your New Beginning Starts Here. Klemencic Homes newest phase of Hillside Meadows, Parkland Circle! End Unit Crispin Model offers 1,446 sq ft of thoughtfully designed living space, perfect for couples, downsizers, or small families. With its attractive blend of brick, stone, and sleek composite finishes, this two-story townhome boasts impressive curb appeal and a modern edge. Step inside to a spacious front foyer with a large closet, leading into a bright and airy open-concept main floor. The kitchen flows seamlessly into the dining area and great room, with walk-out access to the back deck, ideal for entertaining or unwinding. A convenient 2 pc powder room and inside access to the garage add to the functionality of the main level. Upstairs, you will find two generously sized bedrooms, including a primary suite complete with a walk-in closet and a private 3-piece ensuite. The second bedroom also features its own 4 pc bath, and a convenient second-floor laundry closet adds to the everyday ease of living. Need more room? The unfinished basement offers tons of potential with rough-ins for a rec room, 2 pc bath, storage, and utility area. Located in Trenton's sought-after west end, just minutes from Hwy 401, shopping, schools, restaurants, Walmart, medical clinics, and more. Possession 12 weeks from a firm sale. MODEL HOME AVAILABLE TO VIEW! (id:59743)
RE/MAX Quinte John Barry Realty Ltd.
1373 Hetherington Drive
Peterborough North, Ontario
Nestled on a quiet street and backing onto serene green space, this home offers privacy, comfort, and thoughtful upgrades throughout just minutes from Trent University, walking trails, and natural surroundings. The main level showcases rich hardwood flooring, upgraded railings, and a bright, flowing layout perfect for everyday living and entertaining. The standout eat-in kitchen is newly renovated with timeless Corian countertops, a stylish farmhouse sink, and ample cabinetry designed for both form and function. A separate dining room offers space for hosting, while two generous living areas a formal living room and a cozy family room provide versatility for families or guests. At the heart of the home is a gorgeous four-season sunroom, filled with natural light and offering walkout access to a private back deck overlooking the treed greenspace an ideal spot for morning coffee or evening relaxation. The primary bedroom features hardwood flooring, a 4-piece ensuite.The partially finished lower level adds valuable square footage with two additional bedrooms, a 3-piece bathroom with shower, and plenty of storage space with potential for further customization if desired. This home blends comfort, style, and natural surroundings and is a must-see for those seeking quality and peace of mind in a well-loved home. (id:59743)
Exit Realty Liftlock
