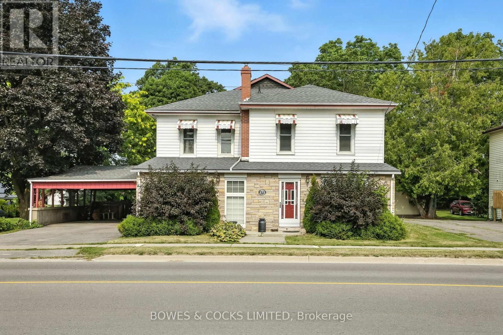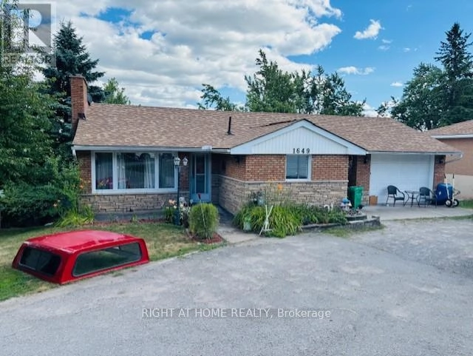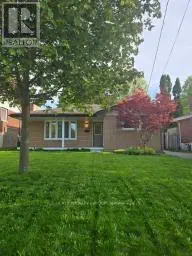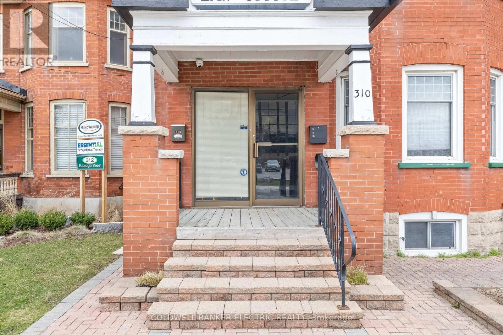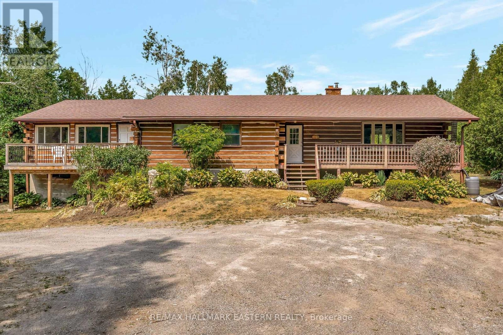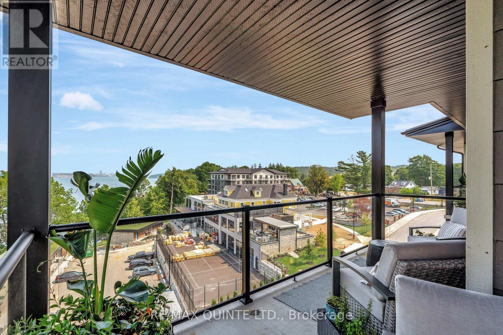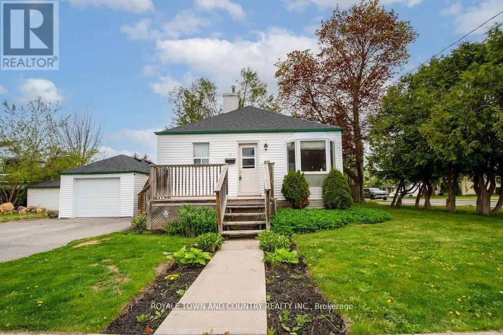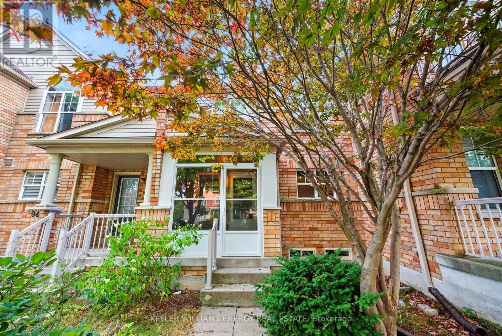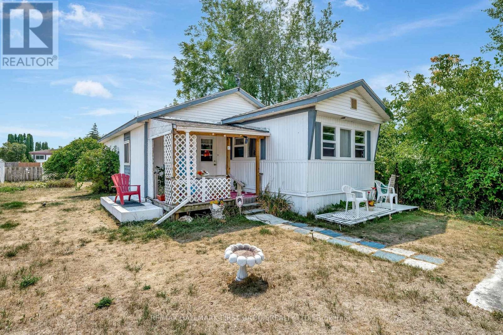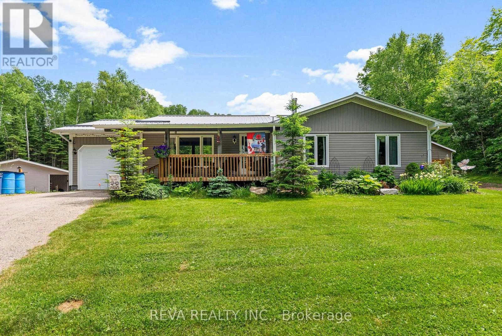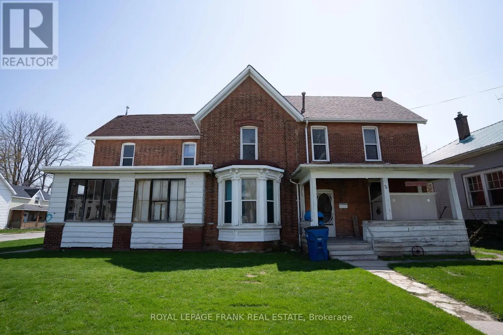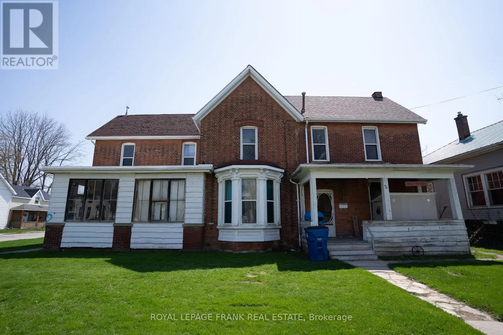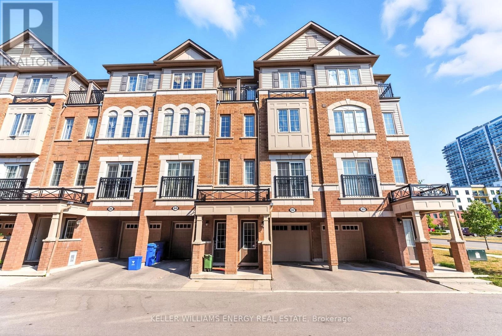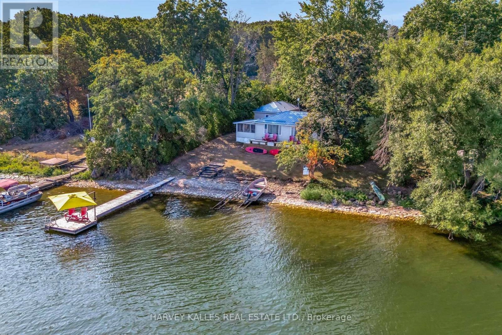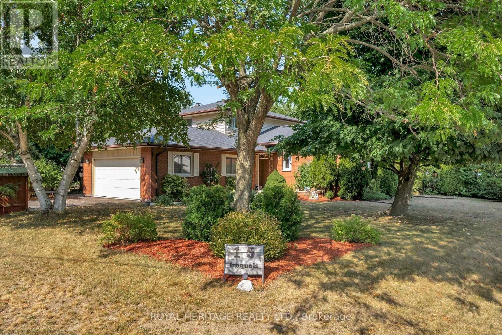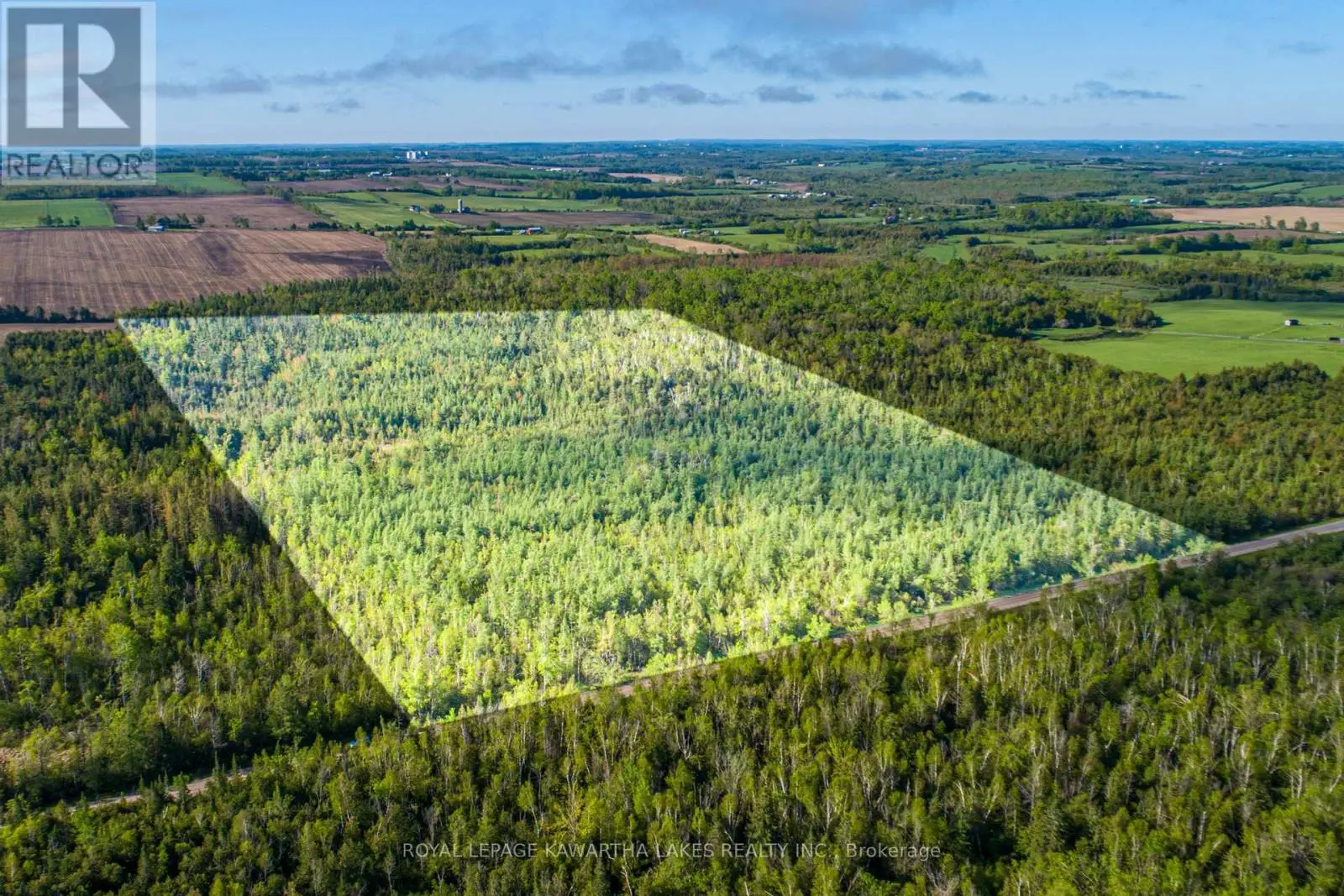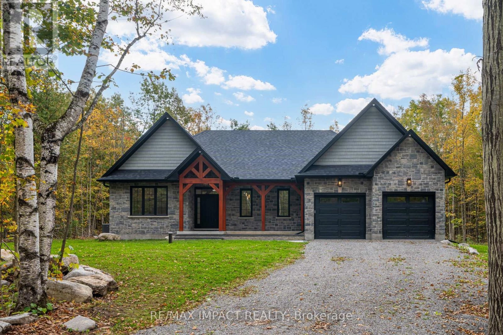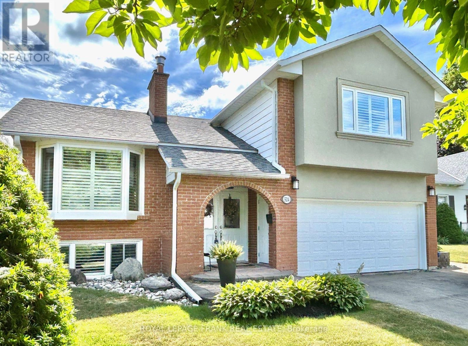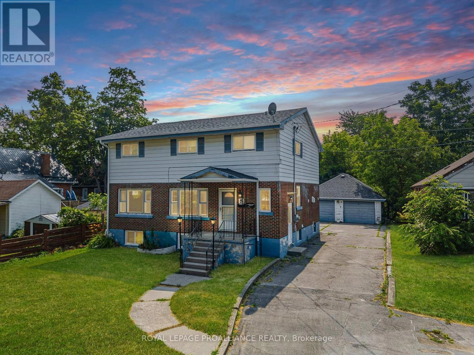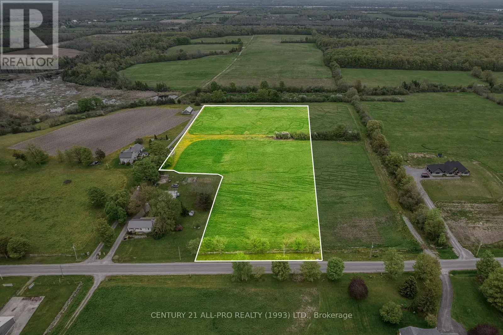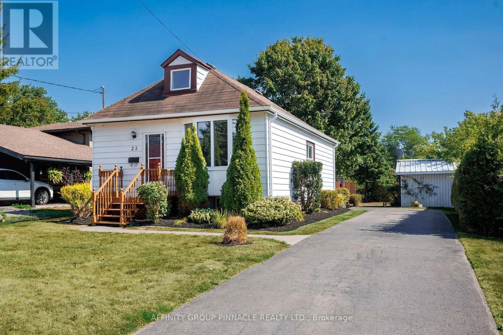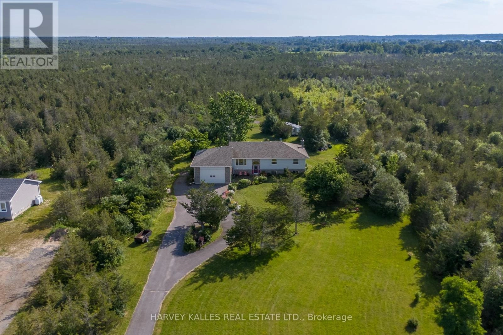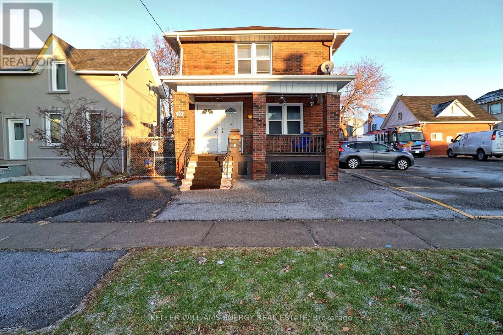173 Centre Street
Trent Hills, Ontario
Discover the charm and versatility of this well-preserved Century home(1876). Solid brick, aluminum siding was added to the entire house when it was expanded in 1977, almost doubling the floor space. This is a well maintained and beautifully preserved Century home, 3 + 1 bedrooms, 3 bathrooms, with loads of original charm and potential. The eat in kitchen has a walk out to a covered deck with a couples swing which overlooks a private landscaped tree lined backyard. There is a large formal dining room for gathering together, leading into the spacious living room, 2 piece powder room, primary bedroom with 3 piece ensuite, cozy family room with a gas fireplace and a four season sunroom with forced air and gas fireplace complete the main floor. Upstairs are three generous bedrooms, 4 piece bathroom, laundry, kitchenette and family room which leads out to a spacious private balcony overlooking the backyard. There is a private entrance to the second level. The lower level is solid and has a laundry hook-up, utilities have all been replaced over the past few years including vinyl windows and shingles which were replaced in 2020.There is an oversized double carport with possibly parking 3 to 4 cars. This home offers flexibility for multi generational living. While ensuring everyone has their privacy and own space. This home is within walking distance to town amenities and walking trails at Ferris Park. (id:59743)
Bowes & Cocks Limited
1649 Whittington Drive
Peterborough West, Ontario
Solid bungalow with great bones in prime location with great opportunity for in-law potential and added income, ready for your personal touch! Bigger than it appears with approx 2100 sq ft of living space and features 3 main floor bedrooms-one with laundry hookups, an attached garage with laundry hookups & inside entry to a spacious foyer. The basement offers in-law potential with 2 walkouts, a large rec room, office, games room, big bedroom, bonus room/den, updated bath with walk-in shower, laundry, and storage/utility room. Large fenced yard. Recent updates within last 5yrs include shingles, furnace, central air. Nearly all windows updated except 2 at back. Located near Fleming College (ideal for student rentals), Hwy 115, public transit, and all major amenities. Municipal water available at road. Great opportunity to invest or create your dream home! (id:59743)
Right At Home Realty
45 Edgehill Road
Belleville, Ontario
Occupancy date is no sooner than October 1, 2025. Charming 4 bed, 2-bath backsplit in Belleville's desirable East End. Located on a quiet street near parks, schools, shopping, and minutes from the Bay of Quinte. Enjoy a private, fully fenced yard with a new Unilock patio (2022), deck, and covered front porch. Deep lot offers plenty of outdoor space plus a garden shed. Inside, the bright main living area features a large bay window and cozy gas fireplace. Upstairs offers 3 spacious bedrooms and an updated 4 piece bath. The finished walkout basement offers an additional 3 piece bathroom and a spacious bedroom. Recent updates: breaker panel (2024), heat pump (2023), and reinsulated crawl space. Move-in ready and energy-efficient! (id:59743)
Exit Realty Group
310 Rubidge Street
Peterborough Central, Ontario
Exceptional MAIN FLOOR Commercial Suite for Lease with Western Exposure. Located in an attractive, well-maintained building with private parking, this prime commercial suite offers four individual rooms, a welcoming reception area, a two-piece bathroom, foyer, and a dedicated supply or storage area. Rent includes heat, hydro, and water; tenant is responsible for internet services. Previously used as a medical office, the suite is ideally situated on a public transit route and is just a short walk to restaurants, shops, and the downtown core. The layout and location make it perfect for a variety of boutique or professional uses ready for your personal touch. Some photos are virtually staged. (id:59743)
Coldwell Banker Electric Realty
939 Centre Road
Douro-Dummer, Ontario
Welcome to 939 Centre Rd, where the tree-lined driveway leads you to this one-of-a-kind property, offering privacy, space, and a connection to nature with hand-dug ponds and walking trails throughout, all while still being close to local amenities. This well-kept, over 2,000 sq. ft. log bungalow offers a warm, inviting atmosphere and incredible flexibility for today's lifestyle. The main floor features 3 bedrooms plus a 17' x 13' office perfect for working from home or converting into a 4th main floor bedroom. The large primary suite includes a walk-in closets and private walkouts to both the front Juliet balcony and the back deck, which spans the entire length of the home, where you can enjoy views of the yard and surrounding forest. The fully finished basement adds extra living space with an additional bedroom, making this home ideal for a in-law suite and multi-generational living. Enjoy the convenience of main floor laundry, a built-in 2-car garage, and a detached 20' x 30' garage with power and a wood stove perfect for hobbyists or additional storage. There is a pre-listing home inspection has been completed by AmeriSpec for your peace of mind. Floor plans and video tours are available for your convenience through the BROCHURE button on realtor.ca. Book your private showing today! (id:59743)
RE/MAX Hallmark Eastern Realty
509 - 17 Cleave Avenue
Prince Edward County, Ontario
This prime, top-floor, corner residence in the Carter Building at Port Picton offers refined waterfront living with uninterrupted water views from three private balconies. Natural light fills the open-concept living and dining space, anchored by an oversized waterfall island in the chef's kitchen. Many upgrades include custom cabinetry, premium finishes, and integrated storage solutions, including built-in entryway cabinetry, a sleek desk nook, and tailored linen storage. Two spacious primary bedrooms each feature their own ensuite, plus an additional powder room for guests. While three full exposures ensure every season becomes a panoramic experience. This exceptional unit includes two underground parking spaces and access to Port Picton's soon-to-be-completed clubhouse amenities - restaurant, spa, gym, lap pool, tennis courts, and more - all just steps from the waterfront boardwalk to downtown Picton's boutiques, cafes, and restaurants. (id:59743)
RE/MAX Quinte Ltd.
32 Adelaide Street S
Kawartha Lakes, Ontario
Looking for your first home, a smart investment, or a cozy place to downsize? This adorable in-town gem could be just what you're after! Situated on a sunny corner lot, this compact yet functional home offers surprising versatility with 4 bedrooms and 2 bathrooms across two levels. Upstairs, you'll find two bright bedrooms, a 4-piece bath, living room, and a small but efficient kitchen ideal for those who love low-maintenance living. Down a narrow staircase, the lower level adds two more bedrooms and a 3-piece bath, with a low but serviceable ceiling height that makes great use of the space. Hardwood floors, gas heating, and central air provide comfort year-round. There's little backyard, but there is a side yard, detached garage, and sizable shed that offer outdoor and storage space without the hassle of heavy yard work. Affordable. Adaptable & Adorable. Whether you're looking for a student rental, starter home, or retirement nest, this little house is packed with possibilities. (id:59743)
Royale Town And Country Realty Inc.
96 Port Union Road
Toronto, Ontario
Welcome to this charming 2-storey townhome offering the perfect blend of comfort, convenience, and lifestyle! Featuring 3 bedrooms, 1 full bathroom, and an open-concept main floor. Step through the front entrance into a cozy enclosed porch, the perfect spot for your morning coffee or seasonal gear. The rear entrance opens to a quiet residential street, providing added privacy and access to the attached garage and extra-long driveway, offering ample parking. Enjoy the benefits of a well-designed open-concept living area, perfect for entertaining or relaxing. The kitchen is functional and flows seamlessly into the main living space. Just an 8-minute walk to Rouge Hill GO Station, the Port Union Waterfront Trail, and scenic parks, this home offers unbeatable access to nature and transit. The Port Union Community Recreation Centre is also nearby, adding to the fantastic amenities in this family-friendly neighbourhood. Don't miss your chance to own a home in one of Scarborough's beautiful communities! (id:59743)
Keller Williams Energy Real Estate
55 - 529 Old Highway 2
Quinte West, Ontario
Tucked quietly beside the trees and backing onto the community green space, in Bayview Estates, this 2-bedroom, 1-bath mobile offers more than just comfort; it offers flexibility and charm. With over 1,070 square feet including two thoughtful additions, the layout features a bright dining area, a separate eat-in kitchen with a pantry and a full 4-piece bath with whirlpool tub. A separate laundry room offers additional storage or small office space.The primary bedrooms is set up with a sink, mini fridge, and private entrance to the rear yard, making it ideal for a roommate, or family member. Natural gas heating through keeps things efficient while double-wide paved driveway makes for easy parking. Out back, the private yard with a fire pit is ready for summer evenings and quiet mornings alike. Monthly park fees of $356/mo include water, sewage, property taxes, and park maintenance. Just minutes from CFB Trenton and nestled conveniently between Belleville and Trenton, this home reflects a peaceful place to land with everything you need, right where you need it. (id:59743)
RE/MAX Hallmark First Group Realty Ltd.
19185 Loyalist Parkway
Prince Edward County, Ontario
Pleasant Bay, a nature lover's paradise, provides the perfect backdrop for this quaint and updated bungalow, situated on 2.9 acres, in the heart of Wine Country and in a most desired Hillier location. Light filled and open, with water views from many rooms, modern kitchen/living area with walkout to expansive private deck makes entertaining a breeze. Lower level offers rental or in-law opportunities with full kitchen, bedroom, 3-piece bath and private entrance. A detached extra sized double garage for additional storage or workshop. New Septic and many additional upgrades have been completed. Within close proximity to wineries, beaches, restaurants and a comfortable distance to the 401. A unique opportunity to bring your own ideas to this wonderfully affordable property. (id:59743)
Royal LePage Proalliance Realty
123 Kuno Road
Carlow/mayo, Ontario
Rural Charm Meets Modern Comfort - Your move-in ready country escape on a peaceful 1-acre lot, surrounded by the beauty of rural Ontario. This fully updated 3-bedroom, 3-bathroom home blends modern upgrades with rustic charm, featuring new windows, doors, metal roof, insulation, furnace, water heater, central air, and a full-house generator for peace of mind. At the heart of the home is a stunning four-season post-and-beam sunroom with wraparound windows and hot tub perfect for soaking in the views of open farm fields and abundant wildlife. The finished basement offers extra living space or a cozy rec room with a rustic vibe, ideal for family time or entertaining. Outdoors, enjoy the meticulously landscaped grounds and a large heated, insulated workshop with hydro, its own driveway, and high ceilings ideal for a home-based business, studio, or hobbyist haven. Located near Bancroft and Maynooth and just 2 hours from Ottawa, this area is an outdoor enthusiasts paradise: surrounded by lakes, the York River, ATV and snowmobile trails, and a vibrant local community. With schools nearby and a warm mix of retirees and young families, Boulter offers small-town charm with everything you need. Don't miss your chance to enjoy a quiet country living with big lifestyle potential. (id:59743)
Reva Realty Inc.
48 - 50 Lorne Avenue
Chatham-Kent, Ontario
Opportunity Knocks at the Corner of Lorne & Raleigh! Welcome to this rarely offered fourplex in the heart of Chatham, perfectly situated on a prominent corner lot at Lorne Ave and Raleigh St. This fully detached building features four self-contained residential units, offering immediate income with room to grow. This is an excellent opportunity for investors looking to add value through future updates and exploration of the property's long-term potential. Zoned appropriately for multi-residential use, this property invites the next owner to bring their vision and capitalize on a solid, income-generating asset. Located close to schools, parks, transit, and just minutes from downtown Chatham. Don't miss your chance to secure a multi-unit property with strong upside in a growing community. (id:59743)
Royal LePage Frank Real Estate
50 Lorne Avenue
Chatham-Kent, Ontario
Opportunity Knocks at the Corner of Lorne & Raleigh! Welcome to this rarely offered commercial fourplex in the heart of Chatham, perfectly situated on a prominent corner lot at Lorne Ave and Raleigh St. This fully detached building features four self-contained residential units, offering immediate income with room to grow. This is an excellent opportunity for investors looking to add value through future updates and exploration of the property's long-term potential. Zoned appropriately for multi-residential use, this property invites the next owner to bring their vision and capitalize on a solid, income-generating asset. Located close to schools, parks, transit, and just minutes from downtown Chatham. Don't miss your chance to secure a multi-unit property with strong upside in a growing community. (id:59743)
Royal LePage Frank Real Estate
82 Sarita Path
Oshawa, Ontario
Step into this bright and spacious 1,765 sq. ft. townhome in desirable North Oshawa. The open-concept main floor showcases laminate flooring, pot lights, and expansive floor-to-ceiling windows that flood the space with natural light. The modern kitchen is equipped with stainless steel appliances and ample cabinet space. Upstairs, you'll find three generous bedrooms, including a primary suite with a luxurious 5-piece ensuite featuring a double vanity and a soaker tub in addition to a large walk-in closet. A convenient second-floor laundry and thoughtful design details make this home truly move-in ready. Every amenity is just minutes away, Costco, banks, transit, daycares, UOIT, Durham College, top-rated schools, restaurants, grocery stores, golf courses, Highway 407, and more. (id:59743)
Keller Williams Energy Real Estate
11856b Loyalist Parkway
Prince Edward County, Ontario
Where every day feels like a summer holiday: this Bay of Quinte waterfront hideaway blends comfort, convenience, and that unmistakable relaxed cottage vibe. You won't believe you're only 5 minutes to Picton, tucked in close to the water with the convenience of easy accessibility. Picture golden afternoons stretched out on the deck, quiet evenings in the screened-in porch, and peaceful mornings watching sunlight dance across the water. Tucked away from the road at the end of a private, tree-lined drive, the cottage's spacious living/dining room welcomes you with wide windows that flood the space with light and frame sweeping views of the bay and Hayward Long Reach, your ever-changing backdrop from spring through fall. The functional kitchen, 2-piece bath, and large bedroom create an ideal space for unwinding after a day outdoors. Step through to the deck, sink into an Adirondack chair, and breathe in the fresh air from morning until evening. The screened sunporch is where memories are made: sharing al fresco meals, long conversations, board games, or simply listening to the gentle lap of waves. A charming bunkie offers additional sleeping space and its own half bath. The attached single garage provides storage for all your summer gear, and an outdoor shower is perfect for freshening up after a day on (or in) the water. The level, rocky shoreline is the essence of easy cottage living, ideal for swimming, kayaking, or paddle boarding to your heart's content. From here, you're just a boat ride to dining on the Bay of Quinte or Napanee, exploring Kingston's waterfront, or venturing out to Lake Ontario. These waters have hosted sailing regattas, poker runs, and is a quick in-and-out stop at the Picton harbour. For the naturalists and birders: geese, ducks, herons, and an eagle have all nested and visited, and this is an excellent location for fishing both on the Bay of Quinte and Lake Ontario. Relaxed. Refreshing. A special secret awaiting discovery! (id:59743)
Harvey Kalles Real Estate Ltd.
15 Iroquois Avenue
Brighton, Ontario
This impeccable and spacious 4+1 bedroom split-level home offers plenty of room for the whole family. Features include: ceramic tiles in the entry and kitchen, hardwood floors, dining room and living room with French doors, functional kitchen overlooking the cosy family room with fireplace and walkout to large deck overlooking a private corner lot surrounded by mature trees, 3 spacious bedrooms upstairs with a 3 piece primary bedroom ensuite, and walk-in closet, additional bedroom at family room level offers privacy for a teen or for use as an office, 4 piece upstairs bathroom, main floor laundry and additional 2 piece bathroom, the lower level offers a rec room, large fifth bedroom with sink, rough-in for a bathroom, workshop, and abundant storage, along with 2 access points to the garage. Outside, enjoy a garden shed plus a two-level shed with electricity, ideal for hobbies or extra storage. Situated in a quiet, family-friendly neighbourhood close to schools (on direct bus route), parks, town amenities, Presquile Provincial Park, and minutes from the 401. This home combines comfort, privacy, and convenience in one desirable package. (id:59743)
Royal Heritage Realty Ltd.
Lot 3 Black School Road
Kawartha Lakes, Ontario
Private 50+ Acre parcel of land in Mariposa on Black School Rd between Simcoe St and County Rd 46.. Rural property with plenty of trees. Zoning is A1+EP (map attached in photos) (id:59743)
Royal LePage Kawartha Lakes Realty Inc.
11 Maplewood Court
Trent Lakes, Ontario
New custom-built home in the Buckhorn/Lakehurst area with deeded lake access to Pigeon Lake and the Trent System, being offered by the Builder, inclusive of Tarion New Home Warranty. This exceptional 2,036 sq ft bungalow offers 3 spacious bedrooms, 2 modern bathrooms and an oak staircase with black pickets leads to a full unspoiled basement with large windows awaiting your personal touch. Set on a private 0.80-acre lot surrounded by mature trees, this property provides ultimate privacy and tranquility. With lake access right from your backyard, you can walk to the water, soak in the waterfront lifestyle and the Seller is providing a 10 ft dock. The homes exterior showcases a striking combination of brick and stone, complemented by black trim accents and is framed by the natural beauty of the surrounding trees. A charming 22 ft covered front veranda with timber-frame construction and a beautifully crafted stone walkway invites you inside. At the back, a covered deck off the dining area offers a perfect spot for outdoor entertaining. Step inside to an open-concept layout filled with natural light. High ceilings, pot lights, engineered hardwood flooring and elegant porcelain tile set the tone throughout. The heart of the home is the stunning white kitchen, featuring black hardware, stainless steel appliances, quartz countertops and a stylish matching backsplash, all anchored by a large island with breakfast bar. The adjoining dining area and great room flow seamlessly, creating the ideal space for family gatherings. The thoughtfully designed layout places two secondary bedrooms and a main bath on one side of the home, while the luxurious primary suite, complete with a 5-piece ensuite and walk-in closet, enjoys privacy on the opposite side. Additional conveniences include main floor laundry with direct access to the attached double garage, which is fully drywalled and painted. (id:59743)
RE/MAX Impact Realty
524 Centre Street N
Whitby, Ontario
Amazing Downtown Whitby Location! Welcome to this beautifully maintained 3-level sidesplit in the heart of downtown Whitby! This home offers a bright and spacious living room with a bay window, perfect for natural light and relaxation. The large dining area is ideal for family dinners and entertaining guests. The updated kitchen is a showstopper featuring quartz countertops and backsplash, pull-out pantry, a coffee bar area, and a walk-out to the solarium and backyard oasis. Upstairs, you'll find three generous bedrooms and a renovated 4-piece bath. The finished basement adds even more living space with a large rec room, 2-piece bath, laundry area, and ample storage. Step outside to your private backyard retreat complete with a large patio, inground swimming pool, gardens, and a whimsical treehouse that doubles as extra storage or a fun play space for kids. Unbeatable location just minutes to the 401, GO Station, and within walking distance to shops, restaurants, parks, a dog park, and more. One of Durham's top-ranking elementary schools is just a short walk away. Don't miss your chance to live in this family-friendly neighbourhood with everything at your doorstep! (id:59743)
Royal LePage Frank Real Estate
8 Reynolds Crescent
Belleville, Ontario
Are you looking for a very large home with multiple living or rental opportunities? This unique and versatile 2-storey residence, located on a quiet crescent with greenspace out front, offers over 3,000 sq. ft. of total living space perfect for large families, multigenerational living, or those seeking income potential. With 2,200 sq. ft. above grade, the main and upper levels feature five generously sized bedrooms, three bathrooms, an eat-in kitchen with included appliances, a formal living and dining room, and a main floor family room complete with wood accent walls, a wet bar, and bar fridge. The main level also includes a 2-piece bath/laundry combo for added convenience. Upstairs, you'll find five large bedrooms and a beautifully renovated 3-piece bath with a glass and tile shower. A side entrance leads to the partially finished basement, already equipped with a 3-piece bathroom, a bedroom, and one of three laundry areas making it ideal for future conversion to a third unit. The home also includes a fully self-contained bachelor or 1-bedroom suite with its own private entrance, hydro meter, heating system (electric baseboard plus ductless heat pump), laundry, and kitchen with appliances. Altogether, the property offers 6 bedrooms, 4 bathrooms, and 3 full laundry areas. Outside, the private, partially fenced yard with mature trees sits on nearly 0.24 acres and provides paved parking for 5+ vehicles. The detached double+ garage is a standout feature insulated and equipped with two separate doors, a side-access workshop, and a loft for storage perfect for hobbies, a workshop, or vehicle storage. Additional highlights include a natural gas furnace (approx. 2020), central air, owned hot water on demand, brick and siding exterior, and asphalt shingles. Located close to amenities, shopping, and Hwy 401, this rare offering checks all the boxes for space, versatility, and income potential. (id:59743)
Royal LePage Proalliance Realty
1259 County 19 Road
Prince Edward County, Ontario
Welcome to The 6 - your fresh start in the heart of Prince Edward County. 6 stunning acres surrounded by peaceful forest and vineyard views, featuring breathtaking sunsets, privacy, and a sense of tranquility that's hard to find. The land has been beautifully maintained and thoughtfully cleared, preserving a few charming apple trees and a stately oak for that perfect countryside touch. With a drilled well already in place and versatile topography, you're one step closer to bringing your vision to life. Enjoy the best of PEC right at your doorstep: award-winning wineries and craft breweries, boutique shops, acclaimed restaurants, sandy beaches, and scenic golf courses. And if you need to head into the city, you have convenient access to the 401 keeping travel simple and efficient. Whether you're designing your dream home or starting your next building project, this is a rare opportunity to own a piece of one of Canada's most sought-after regions! (id:59743)
Century 21 All-Pro Realty (1993) Ltd.
23 Riverview Road
Kawartha Lakes, Ontario
Plenty of charm and move-in ready! Welcome to 23 Riverview Rd, Lindsay. The main level of this home features a functional kitchen with new stove (2025), a combined living/dining room, 2 bedrooms, 4pc bath and a convenient mudroom/entrance from the back of the home. Upper level/attic space for added flexibility or storage. The lower level offers a workshop area, spacious utility/laundry room and a finished rec-room. Enjoy a large, private yard complete with a deck and garden shed, perfect for entertaining, gardening, or relaxing. Conveniently located just seconds from Highway 36 and close to downtown, shops, restaurants, and amenities. (id:59743)
Affinity Group Pinnacle Realty Ltd.
3470 County Rd 13 Road
Prince Edward County, Ontario
Country comfort meets spacious living in this bright and airy raised bungalow, offering over 1,800 sq ft of space to relax, entertain, and enjoy the peace of a quiet rural setting. Step inside to a sun-filled main floor where open, flowing spaces welcome you. The generous living room, bathed in natural light from south-facing windows, opens onto a large back deck, perfect for morning coffee or summer gatherings. The adjoining dining room leads into a charming kitchen and breakfast nook, where west-facing windows overlook lush perennial gardens, offering a beautiful start to your day. The primary bedroom is a true retreat with its private sitting area, ensuite bath, and patio door walkout to the deck: your own personal escape just steps from bed. Two additional bedrooms and a full bath complete the main level. Downstairs, discover a spacious rec room with its own walkout, plus two more bedrooms, ideal for guests, a home office, or hobby space. Set on just over 2 acres, this property is a gardeners dream with established perennial beds, space for chickens or vegetable gardens, and trails to wander at your leisure. Here, every season brings new beauty, and every day feels a little more connected to nature. (id:59743)
Harvey Kalles Real Estate Ltd.
1 - 20 Colborne Street W
Oshawa, Ontario
1 Bedroom all inclusive, Walk Up Apartment In Central Oshawa location in quite building. Eat-in kitchen with ensuite laundry. Spacious bedroom with walk-in closet. Large Living room with good sized windows for natural light. Plenty of storage space in unit with built ins. Close to public transit, walking distance to shopping, and Downtown. (id:59743)
Keller Williams Energy Real Estate
