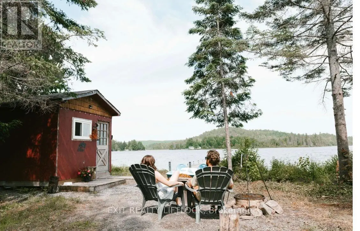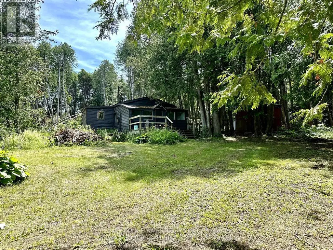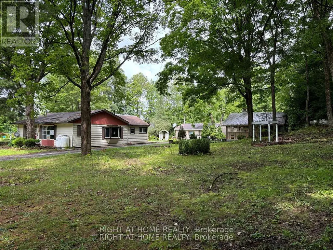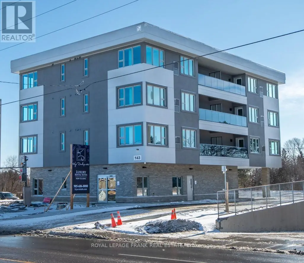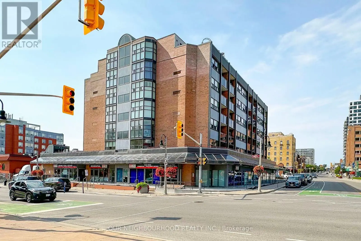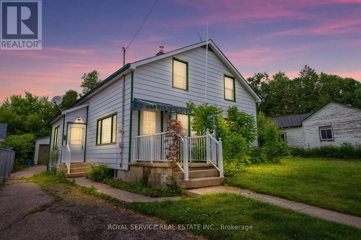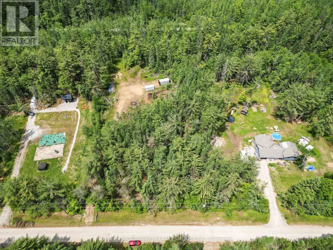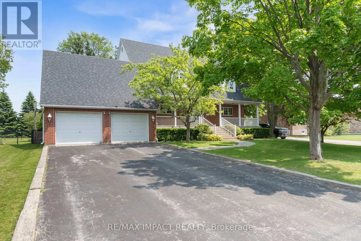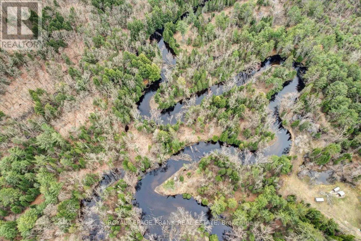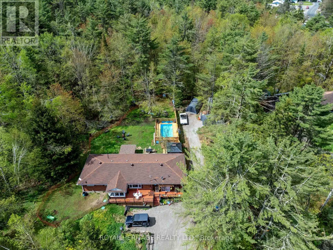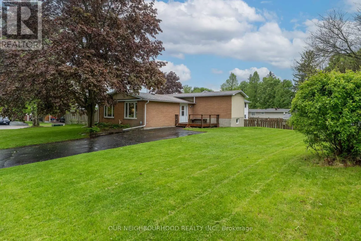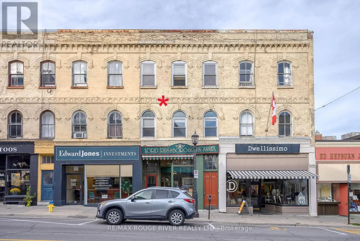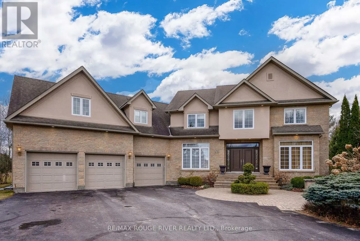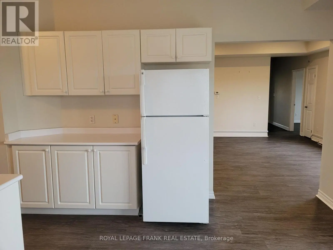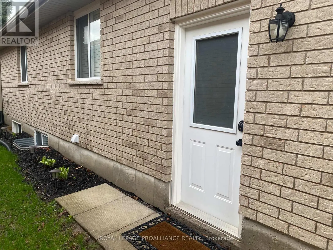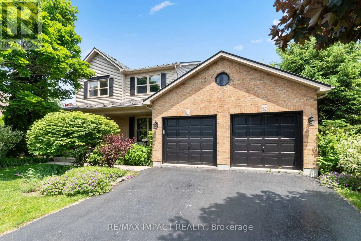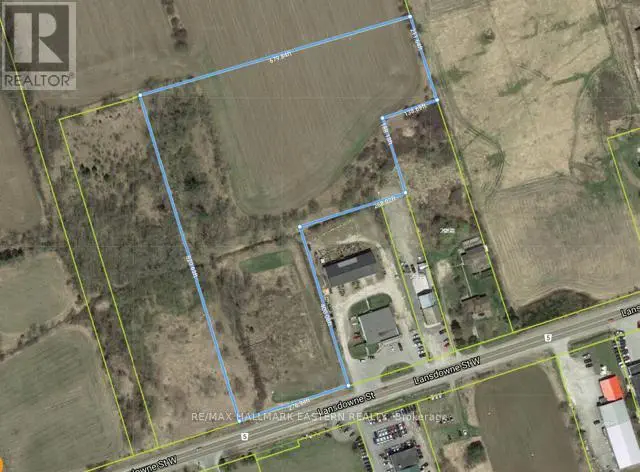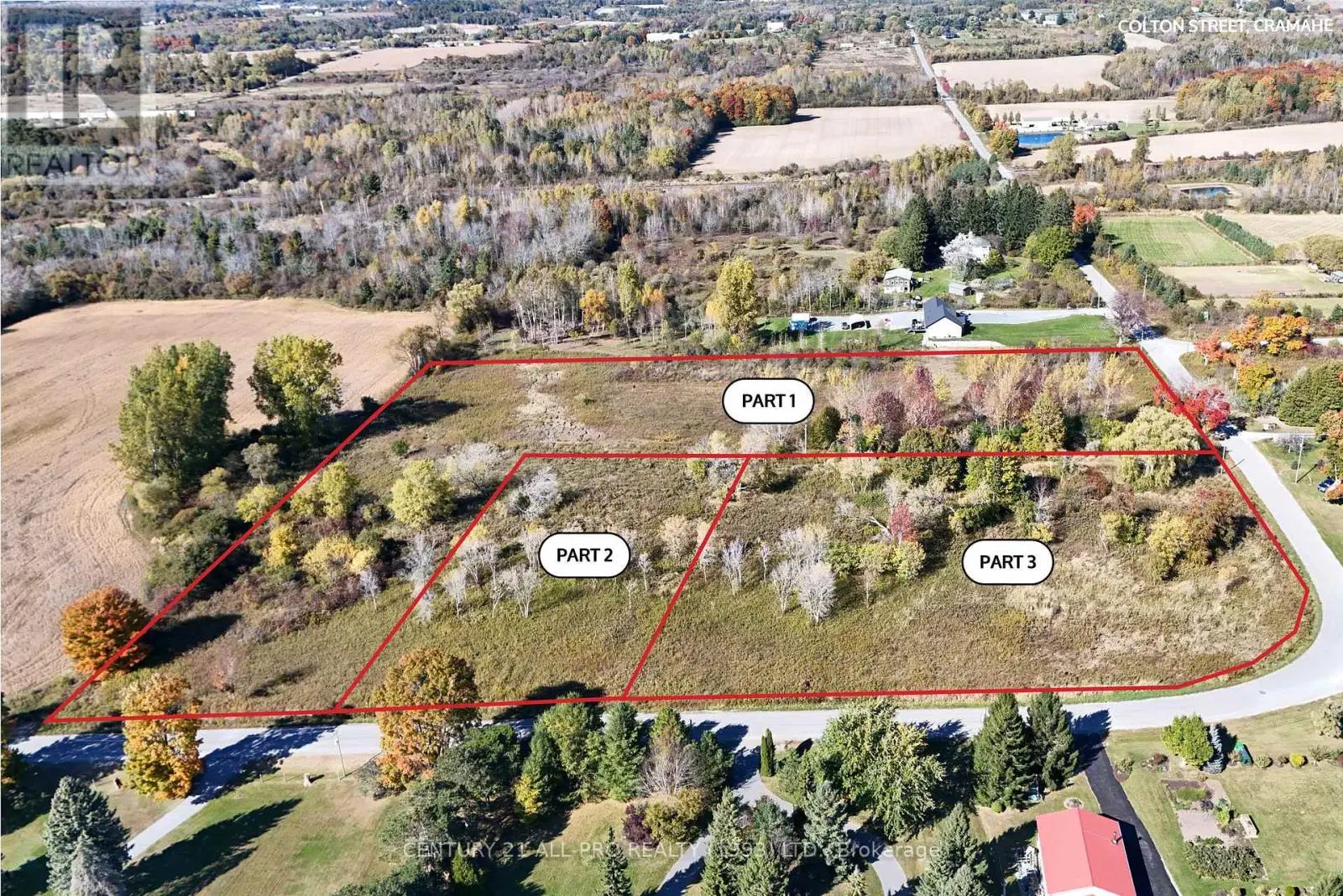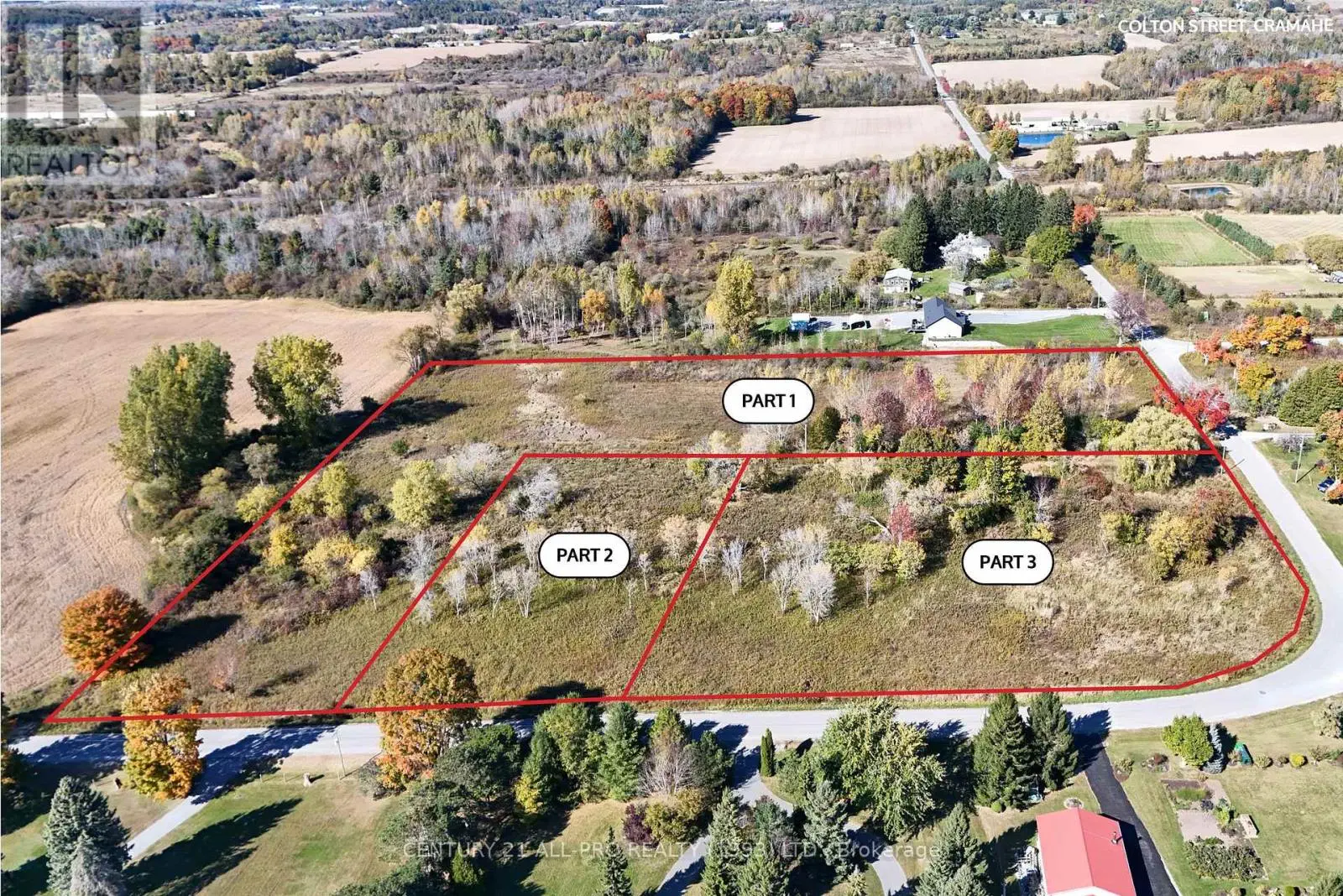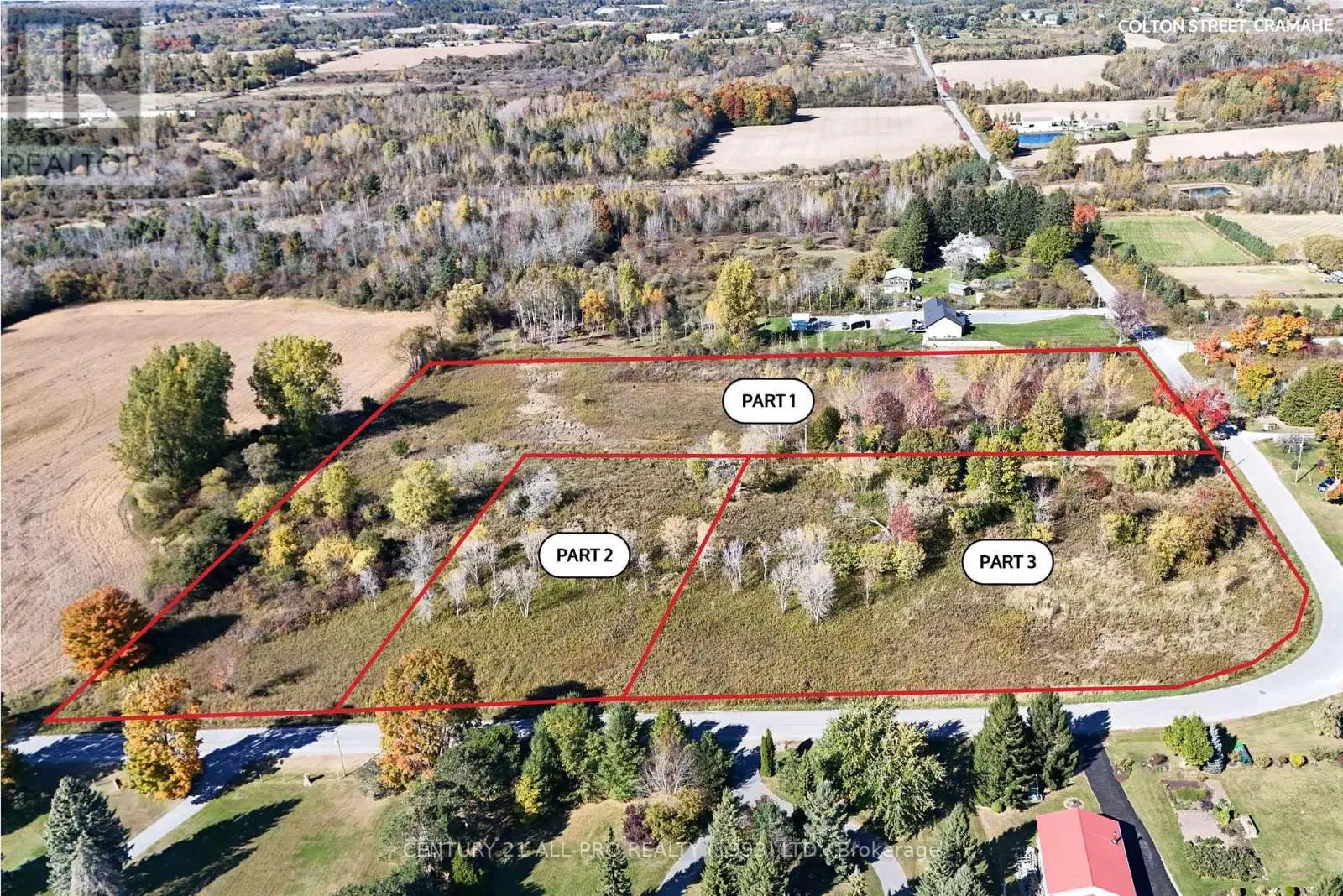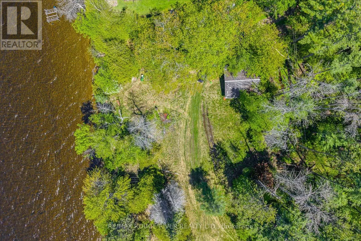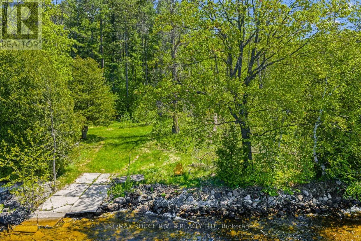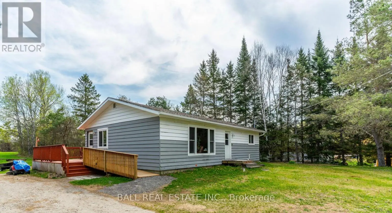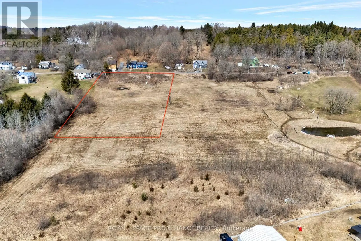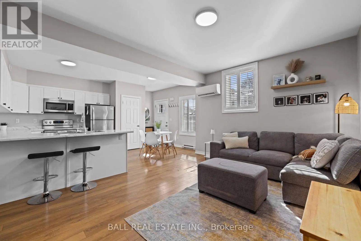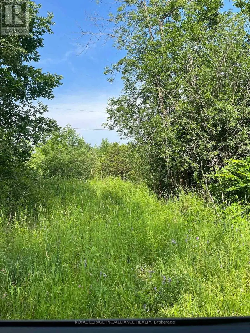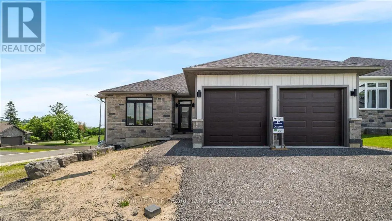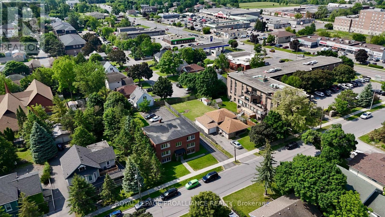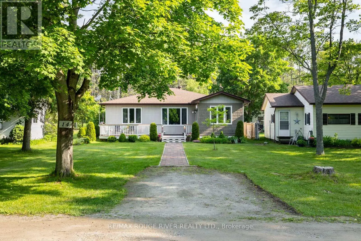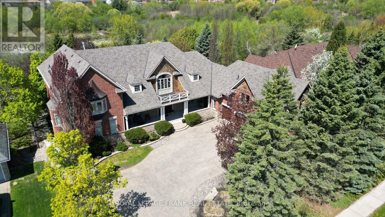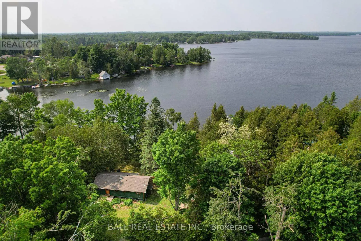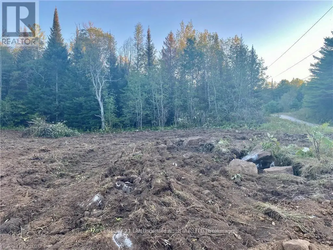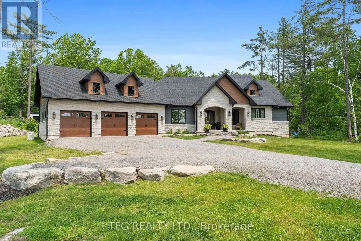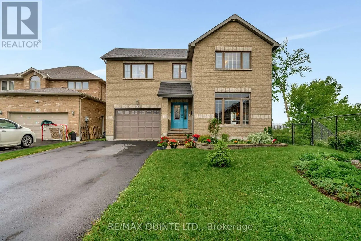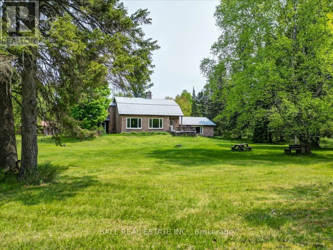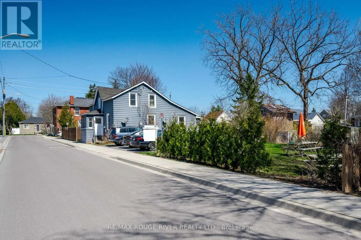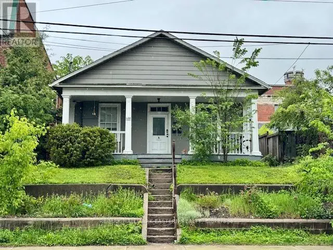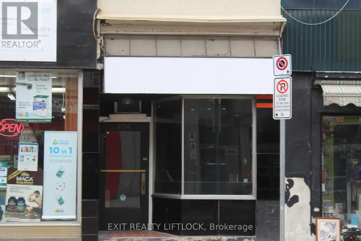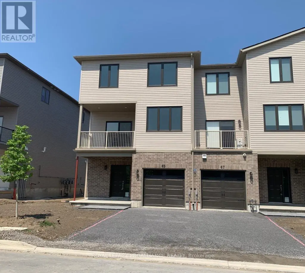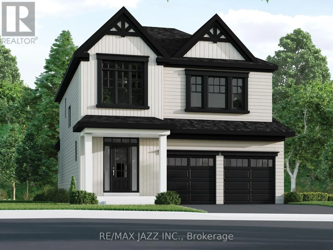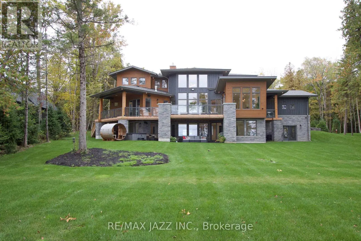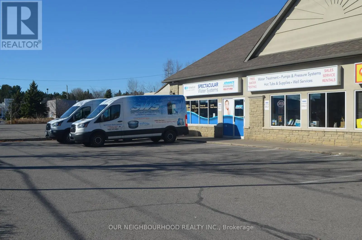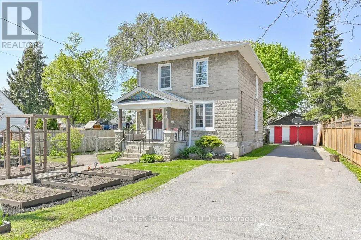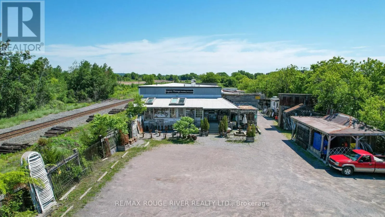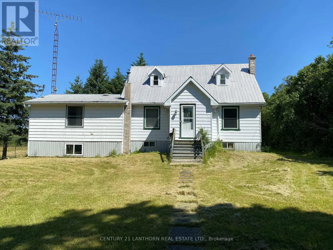1519 North Baptiste Lake Road
Hastings Highlands, Ontario
Welcome to 1519 North Baptiste Lake Road - a rare opportunity to own 1.07 acres of waterfront paradise! This level, maturely treed, and private lot offers endless potential. Build your dream cottage or use it as the ultimate campsite retreat as it is presently used for. With serene eastern exposure, enjoy peaceful sunrises as you sip your morning coffee by the water. Spend your days swimming, boating, kayaking, fishing and even snowmobiling in the winters right from your own shoreline. Whether you're planning a seasonal escape or a year-round getaway, this tranquil property is your blank canvas. Start building memories and your dream retreat today! Buyer is advised to do their own "Due Diligence" with regards to all aspects and facets of the subject property and the Buyer's intended use of it. (id:59743)
Exit Realty Liftlock
#1 - 247 Dunnette Landing Road
Alnwick/haldimand, Ontario
Charming Cottage on Rice Lake Affordable Lakeside Living! Escape to nature with this adorable 2-bedroom, 1-bath seasonal cottage nestled along the shores of Rice Lake. Situated on leased land, this cozy retreat offers incredible value with no property taxes and a low price point ideal for first-time cottage buyers or weekend warriors looking for a peaceful getaway. Step inside to find a full kitchen, open living area, and sliding doors that lead to a spacious deck perfect for soaking in the sights and sounds of the surrounding trees and wildlife. Whether you're enjoying your morning coffee or hosting friends for a BBQ, this outdoor space is sure to impress.Located just minutes from the conveniences of Hastings and Roseneath, you'll enjoy the best of both worlds: tranquil lakeside living with all amenities close by. Don't miss this opportunity to own a slice of paradise on Rice Lake! (id:59743)
RE/MAX Rouge River Realty Ltd.
2162 Bay Lake Road
Faraday, Ontario
*** 3 DETACHED HOUSES ON JUST SHY OF AN ACRE WITH 2 SEPARATE LOT #'S (2162 & 2176) INVESTORS, HANYDYMEN AND THOSE WITH AN EYE OF THE MIND!!! Vendor is will to negotiate a Vendor Take Back mortgage. THIS MULTI FAMILY SETTING ON BAY LAKE ROAD JUST 5 MINUTES FROM BANCROFT WITH 3 HOMES A CARPORT, DRIVESHED AND GARDEN SHEDS PROPOSES ITESELF TO ENDLESS OPPORTUNITIES. THIS PROPERTY IS BEING SOLD AS IS AND HAS BEEN VACANT FOR SOME TIME. ALL HOUSE HAVE METAL ROOFS IN GOOD CONDITION. THE MAIN HOUSE IS A BUNGALOW AND THE OTHE 2 HOUSES ARE 1 1/2 STOREY WITH ADDITIONS. PLACED NEATLY ON JUST SHY OF AN ACRE OF PROPERTY ONLY 5 MINUTES TO THE TOWN OF BANCROFT AND ALL THE CONVENIENCES IT HAS TO OFFER... (id:59743)
Right At Home Realty
143 Bloor Street W
Oshawa, Ontario
Modern 2021-Built Apartment Building in Central Oshawa with 14 units. This newer apartment building offers a prime investment opportunity in a high-demand Oshawa location. Located just minutes from the 401 highway, Oshawa GO Station, and convenient public transit, this property ensures excellent accessibility for tenants, making it highly attractive to commuters. Each unit is separately metered and features in-suite laundry, providing tenants with convenience and autonomy. The building also offers surface parking for residents, adding to the appeal of the property. With no rent control, the property offers flexibility for market-based rent increases, adding potential for future growth.Turnover is uncommon, with units easily and quickly rented whenever they do become available due to the property's high demand. Tenants enjoy a central location with close proximity to all amenities, including shopping, dining, parks, and entertainment, making this a desirable place to live. In addition, the property comes with an assumable mortgage at a low 2.96% interest rate, which presents an excellent financing option for potential buyers. This property offers a stable investment with strong rental demand, low-maintenance management, and great potential for long-term growth in an evolving market. (id:59743)
Royal LePage Frank Real Estate
203 - 80 Athol Street E
Oshawa, Ontario
Affordable Opportunity To Own In The Heart Of Downtown Oshawa. Spacious 1 Bedroom With Oversized Interlock Patio, Ensuite Laundry And Large Ensuite Storage Room. Updated Maple Kitchen Cabinets, Marble Flooring. B/I Microwave And Dishwasher. Updated Bath With Soaker Tub. Newer Windows, Garden Door Onto Spacious 2-Tiered Private Patio/Balcony. Heat/Air Conditioning Unit New June 2025. Small Quiet Condo Building With Recent Updates Including Underground Parking, Hallway Lighting, Roof, Front Walkway (Currently Under Construction), 2nd Floor Lounge & Outside Patio.... No Dogs Allowed. Walk To Shops, Restaurants, Sports & Entertainment, Transit And More. (id:59743)
Our Neighbourhood Realty Inc.
4504 Hwy 2 Highway
Clarington, Ontario
Opportunity Knocks in the Heart of Newtonville! This detached century home sits on an impressive 64 x 171 ft lot, right in the village core steps to the park, close to commuter routes, and within reach of all the conveniences of town. Ready for your vision, this property is a rare chance to get into the market with land, privacy, and potential.The main floor offers a front living room with vintage wood paneling and plank floors, a spacious eat-in kitchen with side entry, and a family room with walk-out to the backyard. A 3-piece bathroom and laundry room complete the main level. Upstairs, the space is stripped to the subfloor and awaits your finishing touches an ideal blank slate for renovators or investors.Outside, the detached 1.5-car garage with workshop is tucked behind a shared driveway currently fenced by the neighbouring commercial property, limiting vehicle access. Still, the expansive backyard offers loads of storage space, including a unique outbuilding constructed around a mature tree and an older chicken coop attached to the garage.Natural gas heat, central air, town water, and septic system. Offered in its current condition to reflect the opportunity for improvement.Whether you're a first-time buyer ready to roll up your sleeves or an investor looking for your next project, this one is worth a look. (id:59743)
Royal Service Real Estate Inc.
Lot 8 Watson Drive
Kawartha Lakes, Ontario
Build Your Dream Home On This Beautifully Treed Lot Just South Of Kinmount, Nestled In A Quiet Subdivision Of Newer Custom Homes. Towering Mature Pines Provide A Scenic, Private Setting With A Cleared Building Envelope Ready For Your Plans. The Lot Features A Driveway Already Installed, Underground Hydro, And Backs Directly Onto The Kawartha Rail Trail, B103 And B104 Routes, Perfect For Year-Round Outdoor Activities Like Hiking, Biking, Snowmobiling, And ATVing. Located On A Paved Municipal Road In A Community Of Large Private Lots, It Offers Easy Access To Fenelon Falls, Bobcaygeon, Kinmount And Minden. A ShelterLogic Tent Is Also Included, Providing Convenient Storage Or Workspace As You Build. This Is An Opportunity To Enjoy Peaceful Country Living With The Convenience Of Nearby Towns And Endless Recreational Options. (id:59743)
Royal LePage Kawartha Lakes Realty Inc.
16 Brook Road S
Cobourg, Ontario
This exceptional custom-built home is ideally situated on a spacious 0.71-acre town lot, just a short stroll to the lake. Enjoy peaceful morning sunrises from the expansive covered back porch overlooking your private backyard, and unwind with evening sunsets from the welcoming front porch. Designed for both comfort and entertaining, the home features elegant formal living and dining rooms, perfect for hosting family and friends. The well-appointed kitchen offers abundant cabinet space, a central island, and overlooks a bright, open family room with a cozy gas fireplace. The dreamy primary bedroom is generously sized and features ample closet space along with a large spa-like en suite. Two additional bedrooms are equally spacious, providing comfort and flexibility for family or guests. Step outside to a private backyard ideal for summertime gatherings, gardening, or simply enjoying nature in your own private retreat. (id:59743)
RE/MAX Impact Realty
173 Lean Drive
North Kawartha, Ontario
EELS CREEK: Rare opportunity to own 70+ acres on the edge of town with over 1860 feet on beautiful Eels Creek. Much of the ground work has been done in order to build your dream home on this well treed acreage, with underground hydro brought in, a drilled well (107ft/20GPM), partially installed septic system (AS IS), driveway entrance permit, new survey and roadways through the property. On a school bus route with garbage & recycling pick-up at the driveway. Mixed forest, some cleared spots for future building and lots of wild raspberries for the picking. Small ponds and wetlands to enjoy the wildlife that visit the property and the sounds of frogs to serenade you, a nature lovers dream! Enjoy swimming, canoeing, and kayaking in the summer, or skating and snowshoeing in the winter, all from your own backyard. Located in the welcoming Village of Apsley, you're just a short drive from shops, a brand-new grocery store, a medical/dental centre, a public school, a library, and an impressive community centre with a state-of-the-art fitness facility and NHL-size rink. Plus, you're only minutes away from Kawartha Highlands Provincial Park, Jack Lake, Anstruther Lake, and Chandos Lake. Experience the charm of cottage country living in Apsley, come see! (id:59743)
Royal LePage Frank Real Estate
26 Reid Street
Trent Lakes, Ontario
Escape to The Kawarthas and enjoy a beautifully renovated bungalow, perfectly nestled in nature. This home backs onto a stunning 40 acre privately owned forest, offering privacy and tranquility, while in Kinmount Fair Grounds sit just across the street. With only one friendly neighbor, enjoy unmatched seclusion and serenity. A newly built spa retreat enhances outdoor living, featuring a spacious deck, pool, and gazebo-covered hot tub all designed for privacy. Inside, modern upgrades ensure a move in ready experience. The home boasts 3+1 bedrooms and 2 well - appointed bathrooms, including a new master suite with walk in closet. A large family room (or a 4th bedroom) includes a newly built walk-in closet and sliding door opening onto the front porch. Recent additional closets, and a state-of-the-art water softener system. Open concept kitchen connects to the living area. From the dining room, garden doors open to a private backyard featuring a spacious deck that wraps around the pool and spa. Built in 2024, privacy fencing enhances the peaceful ambiance, while an invisible fence ensures a secure outdoor space for your puppies. Parking for oven seven vehicles, plus three large car/storage tents for your recreational gear. High speed satellite internet is available, ensuring smooth streaming sports, movies. It's also on a school bus route. Kinmount's charming village offers 2 pharmacies, medical center, grocery, hardware store, credit union, ATM, LCBO, restaurants, chip truck, yogurt shop & library. Community spirit thrives with the Lions Club, summer markets, a seasonal movie theatre, and lively music festivals. Just a two-minute stroll leads to Burnt River perfect for kayaking and scenic nature trails. Ideally located, Kinmount is only 15-20 minutes from Minden, 20-30 minutes from Bobcaygeon, 45-55 minutes from Lindsay, and about an hour from Peterborough. A rare opportunity for countryside living. (id:59743)
Royal Heritage Realty Ltd.
0 Red Oak Trail
Marmora And Lake, Ontario
THANET LAKE: Here is your chance to own a beautiful 0.91 acre building lot in the private, gated, Thanet Lake waterfront community. Such a great time to plan for your dream cottage or year-round home on this level lot with mature hard & soft woods, that has deeded access to this private, deep, clean lake with your $125 yearly cottage association membership fee. Enjoy a private boat slip, beach & picnic area and fall in love with this protected gem of a lake... 80 feet deep and up to 120 feet in parts with excellent fishing for the naturally reproducing lake trout, large & small mouth bass, walleye, pike and more. Thanet Lake is located off of Steenburg Lake Road N south of the village Coe Hill in Hastings, the perimeter of this cottage lake is 10.1 km (6.3 miles) and is tree lined lake with no public boat launches, this lake allows for 90hp boat motors. Start dreaming & come see! (id:59743)
Royal LePage Frank Real Estate
24 Andrews Road
Clarington, Ontario
Spacious 4 level backsplit situated on a large corner lot in the heart of Orono! Main level has Living, dining and kitchen with walkout to bbq and fully fenced side yard. Upper level has 3 bedrooms and 4 pc bath. 3rd level with 4th bedroom, 3 pc bath and family room with walkout to backyard. Close to downtown and Orono park, as well as all commuter routes Taunton Rd, 115, 401 and 407 (id:59743)
Our Neighbourhood Realty Inc.
82 Walton Street
Port Hope, Ontario
"Retirement calls" and with it a perfect opportunity to be a part of a prime, vibrant , historical community. Featuring an assortment of charming shops and unique boutiques, Port Hope's dynamic downtown area is considered to be one of Ontario's most attractive places to visit and shop. Situated in the heart of the Heritage District, this premiere property forms a part of the historic Quinlan Block, circa 1866. Well-maintained, this building with its wonderful storefront (currently a fine art gallery), 2 income producing, 1-bedroom apartments on the upper levels, and a useable basement, provides astute Buyers and Investors with many creative ownership opportunities. Also, with a section of Walton Streets major infrastructure completed together with new sidewalks, vintage style street lamps and general beautification, the downtown area has been given a splendiferously positive boost. Further, with the wonderfully restored Capital Theatre nearby, and the current, ongoing restorations of The Walton Residences and the Port Hope Music Hall c.1871, both located across from 82 Walton Street, the intersection of Walton and John will become one of historic Port Hope's most vigorous cultural, business and financial destination. (id:59743)
RE/MAX Rouge River Realty Ltd.
5 Lynden Court
Hamilton Township, Ontario
Located on a private cul-de-sac, a short drive north of the historic Town of Cobourg, 5 Lynden Court is situated in the very desirable neighbourhood of "Deerfield Estate". As you enter the residence you will find a bright foyer with a sweeping staircase, and as you proceed you will come upon a library with fireplace, a powder room, a laundry/mud room with access to a 3 car garage and a large deck. As you proceed you will discover a formal dining room, a wonderful great room with fireplace and a delightful gourmet kitchen with custom crafted cabinetry, granite counters and floors, quality up-scale appliances and walk-out to large deck and pool area. The 2nd floor offers a magnificent primary suite with walk-in closet and a sumptuous luxury ensuite bathroom, an additional 3 spacious bedrooms and 1.5 baths. As you inspect the lower level you will find a well-appointed tastefully designed media/family room with wet bar and walk-up to patio and pool, a private home office and a game/rec room and another bathroom. If you're searching for the quintessential family home, this stately manor is the epitome of relaxed, elegant easy living and offers astute Buyers an unparalleled home ownership opportunity not to be missed. (id:59743)
RE/MAX Rouge River Realty Ltd.
2385 Energy Drive
Clarington, Ontario
Beautifully Renovated Bowmanville Office Space Right Next To HWY 401! Spotless Interior, Secured Gate Access And A Full Kitchen! Fully Air Conditioned And Alarmed As Well! Comfy And Convenient Use. Price Per Month Is Fully Gross Includes Utilities!! (Does Not Include Hst). Industrially Zoned. (id:59743)
Royal LePage Frank Real Estate
23 Spruce Gardens
Belleville, Ontario
Welcome to 23 Spruce Gardens! This bright and spacious basement apartment offers a private separate entrance and a modern open-concept layout combining the living, dining and kitchen areas- perfect for comfortable living. Featuring 2 well sized bedrooms, and a full 3-piece bathroom, and separate laundry room for your convenience. Rent includes all utilities: water, sewer, hydro, heat/AC, internet and 1 parking space. A great opportunity to enjoy a quiet, self- contained unit in a desirable neighbourhood! (id:59743)
Royal LePage Proalliance Realty
3 Gibson Place
Port Hope, Ontario
Nestled at the end of a cul-de-sac in one of Port Hopes most sought-after neighborhoods, this stunning 3+1 bedroom home offers space, comfort, and versatility for the whole family. Boasting a bright and functional kitchen, gleaming hardwood floors, and an inviting layout, this home is designed for both everyday living and entertaining. The in-law suite with a separate entrance was previously rented for $1,800.00 per month and opens the doors to many possibilities, and provides the perfect space for extended family or guests, offering privacy and convenience. Step outside to your private backyard oasis, where a beautiful on ground pool awaits, ideal for summer relaxation and gatherings. With its prime location, spacious design, and exceptional features, this home is a rare find. Don't miss your opportunity to live in a peaceful yet connected community in Port Hope! (id:59743)
RE/MAX Lakeshore Realty Inc.
RE/MAX Impact Realty
2100 Lansdowne Street
Cavan Monaghan, Ontario
Great opportunity, large 12-acre parcel of vacant land is available on Lansdowne at the west edge of Peterborough, just west of Hemming Ltd. This property features excellent zoning for multi-use development and offers convenient access to Highway 115 and the 401. It consists of two separate lots within Cavan Township, with new zoning recommendation by Cavan/Monaghan township to amend the official plan to create 'employment area' allowing for more uses. (id:59743)
RE/MAX Hallmark Eastern Realty
Lot 1 Colton Street
Cramahe, Ontario
An incredible Build to suit opportunity for your dream home here on a lot that is close to Lake Ontario. You can have your driveway off Colton St or enter from Victoria Beach Rd. This L shaped lot has over 4 acres. A chance to build a Custom built home perfectly situated on a generously sized lot. Stunning views of the Lake. Lot size is approx. Taxes yet to be assessed by the Township. Country living at its finest! (id:59743)
Century 21 All-Pro Realty (1993) Ltd.
Lot 2 Victoria Beach Road
Cramahe, Ontario
Experience the charm of Lakeside living on this newly severed lot. An incredible Build to suit opportunity for your dream here with breathtaking views of Lake Ontario. This 1.8 acre spacious lot is an exceptional piece of property waiting for you. Lot size is approx. Property taxes to be assess from the Township of Cramahe. This lot is conveniently located in a beautiful small town that is filled with charm, restaurants, shopping and easy access to the 401 for anyone needing to commute. (id:59743)
Century 21 All-Pro Realty (1993) Ltd.
Lot 3 Victoria Beach Road
Cramahe, Ontario
Newly created country corner lot. Build to suit opportunity for your dream home. Nestled on the scenic Victoria Beach Road in Cramahe Township. Live near Lake Ontario on the prime 2.7 acre lot. (Lot size approx.) Perfect, quiet area that gives you all the country living feels yet super close to town, 401 and shopping. (id:59743)
Century 21 All-Pro Realty (1993) Ltd.
283 (North Lot) Marble Point Road
Marmora And Lake, Ontario
An exceptional opportunity awaits on the tranquil shores of Crowe Lake with this expansive 6.925-acre waterfront lot. With 175 feet of crystal-clear shoreline, the property stands out for its natural beauty and versatility. The hard, gradual water entry and west-facing orientation make it ideal for swimming, boating, or enjoying breathtaking sunsets from your private lakeside retreat. This beautifully treed lot offers space and seclusion, with zoning for residential use that opens the door to endless possibilities. Whether you envision a cozy year-round home, a four-season family cottage, or a peaceful weekend escape, this property is the perfect setting to bring your dream to life. Looking for more space to expand your vision? The lot next door is also available an ideal chance to create an even larger retreat or investment. An existing garage adds value and practicality perfect for storage, a workshop, or future development plans. The property is easily accessible year-round while maintaining a private, tucked-away feel. Crowe Lake is known for fantastic fishing, with pike, muskie, pickerel, bass, and panfish found in its waters. The lake hosts fishing tournaments throughout the year, and in winter, it becomes a popular ice fishing spot. On sunny days, the east-end sandbar draws a lively crowd often 20+ boats relaxing and enjoying the lake. One of the most anticipated events each year is the holiday weekend fireworks display, launched from a barge in the middle of the lake best viewed from shore. With three public boat launches nearby and a welcoming community vibe, this property offers more than just space and scenery. Its a chance to enjoy lake life at its best. Whether you're ready to build now or planning for the future, this is your opportunity to own a truly special piece of Crowe Lake. (id:59743)
RE/MAX Rouge River Realty Ltd.
283 (South Lot) Marble Point Road
Marmora And Lake, Ontario
A truly rare opportunity awaits with this remarkable 2.117-acre waterfront parcel on highly sought-after Crowe Lake. Boasting 175 feet of exceptionally clear shoreline, this property is a standout-unlike many vacant lots with murky or marshy water, this shoreline is pristine, offering ideal conditions for swimming, boating, or simply enjoying peaceful lakeside living. The natural waterfront features a hard, gradual entry and west-facing exposure perfect for stunning sunsets over the water. Set on a beautifully treed lot, this property offers privacy and the perfect setting for outdoor adventures. Whether you enjoy casting a line or soaking up the atmosphere, Crowe Lake is known for great fishing including pike, muskie, pickerel, bass, and pan fish and hosts numerous tournaments throughout the season. Ice fishing is also popular here, making it a year-round destination. You'll find a sandbar on the lakes east end, where on warm weekends, 20+ boats gather for a relaxing afternoon. Zoned residential, the lot opens the door to endless possibilities. Whether building your forever home, a four-season retreat, or a secluded weekend getaway, this property is the perfect canvas. An existing dug well is on-site, adding convenience and value. Looking for more space for a family retreat? The lot next door is available, offering a unique chance to expand your waterfront footprint. The lake features three public boat launches, making it easy to get out on the water. You'll enjoy front-row views of the famous holiday weekend fireworks-launched from a barge in the lakes center an annual highlight for locals and cottagers alike. Enjoy the privacy and serenity of this natural setting while benefiting from right-of-way access via Marble Point Road, ensuring easy year-round access. Properties of this size, with clean shoreline, recreational opportunity, and development potential, are a rare find on Crowe Lake. Don't miss your chance to secure a slice of lakeside paradise. (id:59743)
RE/MAX Rouge River Realty Ltd.
1039 Rainbow Drive
Dysart Et Al, Ontario
Nestled in the heart of the Village of Harcourt, this private 3-bedroom, 1-bath bungalow is the perfect starter home or peaceful retirement retreat. Whether you're looking for a cozy family residence or a tranquil escape, this property delivers comfort, space, and a wonderful community atmosphere. Step inside to discover a galley-style kitchen that seamlessly connects to the adjoining dining area, making mealtime a breeze. The spacious living room boasts a large picture window, flooding the space with natural light and creating an inviting atmosphere for relaxing or entertaining. Stay warm in the cooler months with the forced-air propane furnace, and enjoy a reliable water supply thanks to the drilled well. Outside, the level yard provides ample opportunity to create a beautiful garden, while the wraparound deckfacing southis perfect for soaking up the sun or hosting outdoor gatherings. Enjoy exceptional privacy as the last house on a private road, meaning no traffic and peaceful surroundings. Plus, a unique perkthe property abuts the Harcourt Ball Field, so you can watch a game right from your deck! Conveniently within walking distance of the Harcourt Community Centre and playground, this home offers the perfect blend of tranquility and accessibility. (id:59743)
Ball Real Estate Inc.
0 Smith Street
Quinte West, Ontario
1.6 acre cleared building lot with a 4GPM dug well and road access already installed, imagining and building your dream home is the only next step. Fronting on the south side of Smith Street with south facing views toward Lake Ontario, this lot is perfectly sloped for a Viceroy style, walkout home with plenty of flat back yard for a pool. This quickly developing eastern end of Smith St. (east of Walt St.) is nestled in the Hamlet of Smithfield. Walking distance to Smithfield Public School and perfectly positioned between Brighton and Trenton amenities. Don't hesitate to make your new-build goal a reality and make your family Feel At Home on Smith St. (id:59743)
Royal LePage Proalliance Realty
#103 - 430 Lonsberry Drive
Cobourg, Ontario
Discover the perfect blend of comfort and convenience in this bright, south-facing lower-level condo in the Newtownville neighbourhood. With two spacious bedrooms and a well-appointed bathroom, this airy home offers a welcoming retreat in the heart of the city. Large windows on both the north and south sides fill the space with natural light, creating an inviting atmosphere throughout the day. Located just a short walk from downtown, you'll have easy access to shops, dining, and entertainment, while the nearby lake invites you to take a peaceful stroll along the water. Whether youre enjoying the vibrant city life or unwinding by the shoreline, this location offers the best of both worlds. Inside, the open layout enhances the sense of space, making every corner feel bright and functional. Ideal for professionals, downsizers, or those seeking a low-maintenance lifestyle, this condo is a rare find in a prime location. Move in and enjoy the perfect balance of urban living and natural beauty right at your doorstep! (id:59743)
Ball Real Estate Inc.
Ptlt14 Con 3
Rideau Lakes, Ontario
Welcome to a .779 acre vacant lot that holds a fascinating piece of history! Nestled in a peaceful location, this charming piece of land has some unique features that will surely capture your imagination. As you wander, you'll come across an old well and the stone foundation of a former cheese factory. Standing as a silent witnesses to the past, these features add an air of nostalgia to the surroundings. It's a reminder of the area's rich heritage and the industrious spirit that once thrived here. Frontages on both Grady and Norwood Rd, an entrance in place from Grady and culvert in place on Norwood Rd. Just 8 minutes to the beautiful town of Westport for great shopping and restaurants and Westport Sand Lake! (id:59743)
Royal LePage Proalliance Realty
1204 Big Gull Lane
Frontenac, Ontario
Discover your dream 4-season cottage on the pristine shores of Big Gull Lake, where tranquility meets modern comfort in this stunning property. This 1,355 +sq. ft. private retreat combines modern comfort with natural beauty. The open-concept log cottage features 3 spacious bedrooms, 2 bathrooms including a primary suite with ensuite plus a living room, dining area, full kitchen, and main floor laundry. The 1297 sq. ft lower level offers a workshop, utility room, and a bedroom with a walkout to lakeside gardens. Set on 1.04 private acres with 196 feet of deep waterfront, enjoy stunning sunset views from the screened porch, soak in the afternoon rays on your front deck or gather around the firepit under the stars. The waterfront is clean deep water, excellent for swimming, boating and water sports. With a large dock, you have plenty of room for family & friends and all your water toys. The detached garage has plenty of space for your vehicle, toys and addition storage. The grounds itself are level and provide ample space for guests to venture in for a visit and stay a little longer!!!With year-round access, forced air oil heat, a metal roof, hydro, and filtered water, this fully serviced cottage is perfect for those seeking serenity in the Land O'Lakes. Just 3 hours from Toronto, 2 hours from Ottawa, and 1 hour from Kingston. The Land O' Lakes Region boasts pristine lakes, diverse waterways, and stunning Canadian Shield landscapes. Enjoy fishing, water activities, and explore miles of scenic trails for year-round adventure. Big Gull Lake has over 75% Crown Land, 18 kms long and has 2 marinas for boating services and the occasional ice cream! Its a safe, family-friendly community perfect for those who love the great outdoors! (id:59743)
Royal LePage Proalliance Realty
47 Rosewood Drive
Quinte West, Ontario
Welcome to your next home in the beautiful Rosewood Acres subdivision, where tasteful design meets everyday comfort. With over 3,000 sq ft of finished living space (1746 main plus 1319 in lower level), this beautifully upgraded home offers 3 bedrooms on the main floor, 2 additional bedrooms in the fully finished bright basement, and 3.5 bathrooms for flexible family living. Step into a spacious foyer and into the heart of the home where vaulted ceilings and white oak hardwood floors set the tone. The open-concept living area flows into a modern kitchen with upgraded lighting, sleek finishes, and ample space to gather. The primary bedroom is a true retreat, complete with a walk-in closet featuring a custom built-in closet organizer and a generous ensuite with a ceramic tile shower and oversized linen closet. Enjoy outdoor living on the covered back deck and 130' deep lot, and take advantage of the double garage for convenience and storage. Located in a quiet, family-friendly neighbourhood just minutes from amenities, this home offers the perfect balance of style, space, and location. Sod and paved driveway still to be completed. Flexible deposit. Quick closing available. Tarion Warranty. ARE YOU A FIRST TIME BUYER? If so, this house could be priced at approximately $763,445 for you! (id:59743)
Royal LePage Proalliance Realty
57 Donald Street
Belleville, Ontario
Investment opportunity: this 4 bedroom / 2 bath home is located in the most central location, close to all major amenities and on the major bus route. The home is situated between two low-rise apartment buildings, and has good rental potential. Main floor includes the living, dining/kitchen area with a side entrance. Three large bedrooms and a 4 piece bathroom are located on the upper level. Downstairs there is a rec/family room with the wood burning stove (WETT certified). There is also the fourth bedroom with ensuite bath. Separate entrance to the lower level provides a great opportunity to create an in-law suite. Electrical panel is 200Amp. (id:59743)
Royal LePage Proalliance Realty
14 - 10126 Longsault Road
Clarington, Ontario
Welcome to this rare find just 15 min north of Bowmanville! Nestled in The prestigious 55+ community "The PSC Club" consisting of only 15 homes. This rare offering perfectly balances privacy with community living, where each of the 15 homeowners shares in the pride of ownership of the magnificent 33-acre grounds. This meticulously crafted 1640 sqf custom bungalow offers a lifestyle unlike any other.. A thoughtfully designed layout welcomes you through a bright, airy sunroom - the perfect spot to enjoy your morning coffee while watching the sunrise. As you step inside, gleaming hardwood floors flow seamlessly throughout, leading you into an open-concept living space that's both elegant and comfortable. The inviting living room offers the perfect setting for relaxed evenings, while the gracious dining area stands ready to host your most memorable gatherings. At the heart of this home, a stunning kitchen showcases gorgeous stainless steel appliances, combining both beauty and functionality for those who love to cook and entertain. The primary bedroom suite serves as a private retreat, complete with an ensuite bath for ultimate convenience. Two additional generously-sized bedrooms and a second full bath provide ample space for family visits or a home office setup. Outdoor living takes center stage with a welcoming front deck and a private yard area at back, perfect for enjoying the peaceful surroundings. For the hobbyist, collector, or craftsperson, this property truly excels - featuring a detached 3.5 car building at back that includes two single car garages plus an impressive 23 x18 workshop. This fully insulated space comes complete with a wood stove, offering year-round comfort for all your projects and passions. The community amenities rival those of a luxury resort, featuring a sparkling inground pool for summer enjoyment, a vibrant recreation hall for social gatherings, and convenient RV/trailer storage for the adventurers at heart. A GREAT ALT TO WILMOT (id:59743)
RE/MAX Rouge River Realty Ltd.
3140 Cochrane Street
Whitby, Ontario
Immaculate 2 Storey on Prestigious Ravine Lot Resort-Style Living in Whitby. Welcome to one of Whitby's most desirable addresses! This exceptional 2-storey is set on a spectacular ravine lot with over 20 mature trees, offering privacy, tranquility, and a true backyard oasis. Inside, you'll be greeted by soaring 21-foot ceilings in the living room and a stunning open-concept main floor featuring spacious living and dining areas perfect for entertaining. The chefs kitchen is complete with stainless steel appliances and a sun-filled eat-in area. The luxurious main floor primary suite is tucked away for privacy and features an elegant ensuite bath. Upstairs, you'll find three generous bedrooms, including a convenient Jack & Jill 4-piece bathroom ideal for families or guests. Bonus nanny/in-law suite above the 3-car garage with a separate entrance provides flexible living space for extended family or home office needs. Enjoy main floor laundry, 2 furnaces, 2 on demand water units, and a 3-car garage offering both comfort and convenience. Step outside to your private paradise: a jaw-dropping backyard with an enormous saltwater pool, spa hot tub, waterfall, gas firepit, cabana, and flowing interlock patio a true showstopper! This immaculate home offers luxury, space, and resort-style amenities inside and out. Don't miss this rare opportunity! (id:59743)
Royal LePage Frank Real Estate
662 Robel Drive
Selwyn, Ontario
Easy, breezy, beautiful... Buckhorn Lake. This cozy getaway has everything you need for a relaxing time at the lake. The 4-season cottage is turn-key with privacy, lots of natural light and a full updating of all electrical, plumbing and a primary bedroom addition. The waterfront is lake view facing northwest with plenty of room for swimming. The property also has a nice cross breeze to keep bugs at a minimum and is also very quiet as it is down a private road with only a handful of cottages. Come see what Young's Cove has to offer today. (id:59743)
Ball Real Estate Inc.
0 Stoney Settlement Road
Tudor And Cashel, Ontario
Looking for a quiet spot to build a house or getaway? Land has been cleared and is ready to go!! Check out this 1.97 acre building lot with year round frontage on Stoney Settlement Rd and Cleveland Rd. Close to Heritage Trail and Wolf Lake, plus numerous other lakes. Property is surveyed and hydro available at lot line. (id:59743)
Century 21 Lanthorn Real Estate Ltd.
55 Fire Route 70 Route
Trent Lakes, Ontario
Nestled within Oak Orchard, an exclusive gated waterfront enclave on the serene shores of Buckhorn Lake, this masterfully designed estate embodies luxury, craftsmanship, and timeless elegance. Set amidst a collection of distinguished residences, the property boasts a flat, maturely treed lot spanning nearly 1 Acre, offering both privacy and a picturesque setting. Residents enjoy access to 3,500 feet of pristine waterfront along the renowned Trent-Severn Waterway, complete with a private harbour, boat docking, a sandy beach, and 8 acres of woodland trails. This custom-built Craftsman bungalow showcases Arriscraft Fresco Moonstone masonry, accented with rich Maibec siding, and offers approximately 4,000 sq. ft. of meticulously finished living space. A grand 9' Sepele Mahogany entry door with European hardware sets the tone for the elegance within. The home features six bedrooms (3+3) and 3.5 baths, including a lavish primary retreat with a spa-inspired ensuite, while all main-floor bedrooms are appointed with private ensuites for ultimate comfort. At the heart of the home, a gourmet kitchen is a chefs dream, complete with a double-wide fridge/freezer, walk-in pantry, Riobel fixtures, and a charming butlers pantry. The great room is an architectural masterpiece, crowned by an 18' cathedral ceiling with exposed Douglas fir beams and anchored by one of the largest residential wood-burning fireplaces---a 42" Citadel, expertly installed by Friendly Fires. Beyond the gates, Oak Orchard offers an unparalleled waterfront lifestyle, with the convenience of Buckhorn and Ennismore just 10 minutes away, and Peterboroughs vibrant downtown within a 20-minute drive. Toronto is accessible in just two hours.This is more than a home---its a statement of refinement, where modern luxury meets natural beauty. **Click virtual Tour button For Video!** (id:59743)
Tfg Realty Ltd.
10 Meagher Place
Belleville, Ontario
Discover comfort, character, and style in this exceptional all-brick two-story home in Belleville's sought-after West End, ideally located beside peaceful walking trails.From the moment you step inside, you'll be welcomed by the warmth of hardwood and ceramic flooring and the inviting atmosphere of a sunken living room bathed in natural light. The heart of the home is the beautifully appointed kitchen, featuring custom cabinetry, gleaming quartz countertops, and a convenient on-demand hot water tap perfect for your morning coffee or afternoon tea. The cozy family room and breakfast nook lead seamlessly to the outdoors, where two patio doors open onto a stunning multi-level composite deck your new go-to spot for summer BBQs or quiet morning moments. The fully fenced backyard is lush and low-maintenance, thanks to an in-ground sprinkler system. Upstairs, the spacious primary suite is a private retreat offering a spa-like 5-piece ensuite with in-floor heating, a custom tile shower, and a walk-in closet designed for organization and ease. With four bedrooms and three bathrooms in total, there's plenty of space for the whole family. The fully finished basement adds even more living space and fun a perfect spot for movie nights or hosting game day, complete with a wet bar and built-in candy dispensers for that extra touch of whimsy. With thoughtful upgrades throughout, generous storage, and a location in a welcoming, family-friendly neighborhood, this home is the perfect blend of function and flair. (id:59743)
RE/MAX Quinte Ltd.
983 A Guy Wilson Road
Carlow/mayo, Ontario
This camp shows like a home in the middle of the forest. Features include a living room with wood stove, full kitchen, bathroom, and three bedrooms, all serviced by a three season collected water system. This 25 acre property is surrounded by Crown Land providing direct access to thousands of acres of public hunting and recreation land with an active deer population. Multiple outbuildings provide storage and a compost toilet. Perfect for hunters seeking a comfortable base camp with room to expand or anyone wanting a private retreat to relax on their own acreage. (id:59743)
Reva Realty Inc.
31104 Highway 62 North
Bancroft, Ontario
22.86 Acres with a creek running through the back of the property (Birds Creek). Fantastic privacy - not a neighbour in sight, and the house cannot be seen from the road. Located just north of Bird's Creek and only minutes to Bancroft and Maynooth amenities. Time to enjoy country living! The private pond on the property with a sandy entrance is fantastic swimming and the two car detached garage, and large storage shed provide tons of space for all of the toys! With just under 3000 sq ft of living space this home is the perfect spot to raise a family! Enjoy the large open concept country kitchen and dining area that walks into the 19'x15' sunroom! Massive living room with a propane fireplace, a separate family room with a wood fireplace, and the main floor laundry/3 pc bath! Two bedrooms upstairs with a four piece bath and office/den area, large recroom on the lower level, doubling as the third bedroom, and tons of storage! Just up the highway from Baptiste Lake and close to the Heritage Trail for four-wheeling and snowmobiling. Full cell service, and high speed internet is available. (id:59743)
Ball Real Estate Inc.
390/392 Mathew Street
Cobourg, Ontario
Exceptional Duplex in a prime downtown location, just steps from downtown, nestled near the stunning Heritage Harbour, beach and an array of restaurants and shops nearby. This property is a fantastic investment with strong cash flow and outstanding rental Income of $4108.75/mth, unit 390 becoming vacant September 1, 2025. Great opportunity to live in one unit and rent the other or rent to your own tenant. The property features an expansive in town lot, featuring 156 feet of frontage along Mathew St, with convenient and plentiful parking available for residents and guests. This large lot with additional space allows for ample opportunity for expansion and or possible ADU unit. Unit 390 features 2-Bedrooms, 1 bath, 1200+ sq ft of living space, greatly designed across two levels, featuring in-suite laundry and an inviting outdoor area, ideal for family living or attracting tenants. Unit 390 is currently rented for $2408.75/mth plus hydro and becoming vacant September 1, 2025. Unit 392 features 1-Bedroom, 1 bath, over 800+ sq ft, boasts a spacious kitchen, stylish bathroom, in-suite laundry, and a private outdoor space perfect for privacy & relaxation. Unit 390 is currently rented for $1700/mth. Seize this incredible opportunity to invest in a turn-key property, great income & 5.5%+ cap rate, large private outdoor spaces for each unit and sitting on a large in town lot with limitless future potential! (id:59743)
RE/MAX Rouge River Realty Ltd.
488 Aylmer Street N
Peterborough Central, Ontario
Investment opportunity in the heart of downtown Peterborough, this heritage designated duplexed bungalow is on a bus route close to shopping and walking trails. Ample parking at rear of the home, a partially fenced yard, and separate electrical services. (id:59743)
RE/MAX Hallmark Eastern Realty
406 George Street N
Peterborough Central, Ontario
600 sf steps from the busy corner of George & Hunter, upgraded interior, C6 zoning, gross lease includes TMI, utilities in addition. (id:59743)
Exit Realty Liftlock
65 Evans Street
Prince Edward County, Ontario
Welcome to 65 Evans STREET, Picton! This sparkling new, 3-storey, freehold, end unit townhome might be a great getaway from the City. Modern finishings in a neutral light-filled space with an open concept. Spacious family room and kitchen with island , breakfast nook and walkout to south facing balcony. Great separation on the third floor; Master bedroom with walkthrough closet and a 4 piece ensuite, and 2 additional bedrooms and bath. The location is next to none and is within walking distance to Picton's vibrant Downtown. You won't want to miss out on the County's many attractions; beaches, restaurants, wineries, galleries and theatre. Come be a part of a quiet growing community. (id:59743)
Royal LePage Proalliance Realty
2151 Chris Mason Street
Oshawa, Ontario
Unmistakably Jeffery! Brand new, to-be-built 3-bedroom, 3-bathroom two-storey home offers exceptional design and craftsmanship. The Views is Oshawa's premier new home community boasting a family friendly environment in a neighbourhood worthy of the Jeffery name. Uncompromising quality, attention to detail with both classic and modern touches that ensure a home you will love for years to come! The Vista model Elevation A capitalizes on the modern farmhouse trend and is architecturally stunning, with 1,969 sq ft of luxury from start to finish. The interior boasts a massive kitchen/great room design and an open-to-above staircase. Convenient second floor laundry. Primary bedroom with oversized walk-in closet and an ensuite equipped with both a freestanding tub and a glass shower. Views by Jeffery Homes in North Oshawa is conveniently located near schools, the 407 and plenty of amenities, from shopping to restaurants. Exterior front finish: James Hardie board. Exterior rear and side finish: vinyl siding. (id:59743)
RE/MAX Jazz Inc.
143 Elysian Fields Road
Kawartha Lakes, Ontario
Located on beautiful Balsam Lake this 4-year-new, custom-built lakefront estate embodies refined lakeside living. Set on a full acre with over 100 feet of exceptional shoreline, this architecturally designed residence offers more than 5,775 sq ft of finished living space, thoughtfully designed for multi-generational or large family use. The main floor impresses with soaring ceilings and dramatic floor-to-ceiling windows that flood the interior with natural light and frame sweeping lake views. The open-concept layout includes a designer kitchen with custom cabinetry, a spacious dining area, and a sunlit great room. The private primary suite is a true retreat with walkout to a covered deck, a spa-inspired ensuite, and a walk-in dressing room with built-in cabinetry and a center island. Two powder rooms, a mudroom, and a laundry room complete the main floor. Upstairs, the second level features three bedrooms. One offers its own ensuite, while the remaining two share a 3-piece bath situated at the opposite wing of the home for added privacy and comfort. The fully finished walkout basement adds valuable living space with three additional bedrooms, two full bathrooms, a home gym, a wet bar, a cigar lounge, and a large games room all ideal for hosting guests or accommodating extended family. Equipped with two furnaces, two air conditioners, UV water filtration, a water softener, generator, and fibre internet, this home provides year-round comfort and efficiency. The landscaped grounds feature multiple outdoor entertaining spaces and a waterside patio with future potential for a custom boathouse (plans available).Showings by appointment only. Price upon request. The $1 list price is for MLS posting purposes only and does not reflect the actual asking price. This property is marketed confidentially. Serious and qualified inquiries only. Do not visit without an appointment. (id:59743)
RE/MAX Jazz Inc.
2 - 8 Elgin Street E
Cobourg, Ontario
Established Water Filtration Business for Sale, Turnkey Opportunity! This water filtration business has been serving residential and commercial clients for years! Years of success in the water treatment industry, with a loyal customer base and strong market presence. A highly Profitable business consistently generates seven-figure revenue, making it a turn-key operation for the next owner. This business offers a full range of water treatment solutions, including: Residential & Commercial Water Filtration, Installation and maintenance of filtration systems, Well Services: Complete well inspections, flow rates, and upgrades. Equipment & Supplies: A fully stocked inventory of water filtration systems, parts, and supplies. In-store self-fill water station for customer's convenience. Known for exceptional customer service and high-quality products, this business enjoys a steady stream of repeat clients and referrals. The current owner is looking to retire and is seeking a buyer to take over this thriving operation. With a loyal customer base, established supplier relationships, and years of goodwill in the market, this is an ideal opportunity for someone looking to step into a profitable business without the headaches of starting from scratch. This is a seven-figure business with tremendous growth potential. Whether you are an experienced entrepreneur or someone new to the industry, this business offers stability, revenue, and an excellent foundation for future expansion. The water filtration industry continues to grow as more and more consumers prioritize clean, safe water. Now is the perfect time to step into a profitable, well-established business with a bright future. Please book an appointment. Do not disturb employees. The listing agent must be present during showings, as per the seller's request. (id:59743)
Our Neighbourhood Realty Inc.
180 Byron Street W
Quinte West, Ontario
Charming 4-Bedroom Family Home with Modern Upgrades and Versatile Living Spaces Welcome to this beautifully maintained 1576 sq ft family home, where thoughtful updates and inviting living spaces make everyday life a joy. Featuring 4 bedrooms, 1.5 baths, and a versatile layout, this property offers the perfect blend of character and function in a warm, welcoming neighborhood. Step inside to find freshly painted walls and trim (2022) that enhance the natural light throughout the home. The main floor laundry adds convenience, while the stylish kitchen boasts ample cabinetry, a large window for natural light, and appliances. Adjacent is a cozy eat-in nook perfect for casual family meals. The living room showcases dark accent walls, hardwood-style flooring, and an artistic blend of textures, complete with built-in shelving, natural light from windows .Upstairs, all four bedrooms are well-sized with fresh paint and lots of natural light. A small rec room for kids was added to the basement in 2023, offering a fun, dedicated play area or quiet retreat. The former garage was cleverly converted into an office space with loft storage (2022)ideal for remote work, a home-based business, or studio. Additional updates include new shingles and eavestroughs (2022), insulated crawlspace under the bathroom addition (2023), and new exterior paint on all doors and porches (2023). The landscaped front yard (2023) has been transformed into a gardeners paradise, full of potential for green thumbs and outdoor enjoyment. This home is move-in ready with the bonus of meaningful improvements that offer peace of mind and enhanced functionality for a modern family lifestyle. (id:59743)
Royal Heritage Realty Ltd.
540 Division Street
Cobourg, Ontario
The 4800 sf building was originally the CPR Express Warehouse built in 1903, it is post and beam construction of Douglas Fir from BC and features 2" thick maple flooring and a full basement. Rich in character and constructed to allow for an open flow. The prime location is sited on 3.68 acres, zoned General Industrial (GM-1) and allowing for a variety of uses. This would be a great location and space for a shipping & staging yard, mini storage or even continued use for building supplies. The open space to the rear offers an abundance of outdoor storage and parking and ease of access for transport vehicles. (id:59743)
RE/MAX Rouge River Realty Ltd.
897 Enright Road S
Tyendinaga, Ontario
Looking for a rental with more space and privacy? Welcome to 897 Enright Road, nestled in the quiet community of Read.10 minutes from Highway 401 and a short walk to St. Mary Catholic Elementary School. This spacious home features 3 bedrooms, 2 full bathrooms, and over 2,000 square feet of living space. Outside, you'll find a detached single-car garage with a workshop, perfect for hobbies or extra storage, as well as an additional storage shed. If you're craving more room to live, work, and relax, this could be the perfect fit. (id:59743)
Century 21 Lanthorn Real Estate Ltd.
