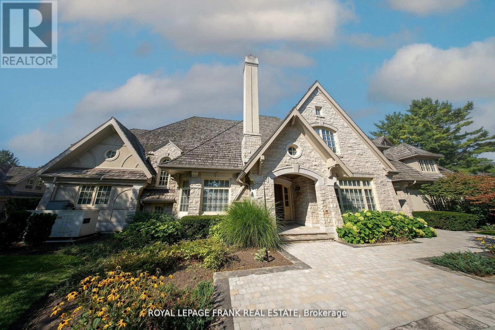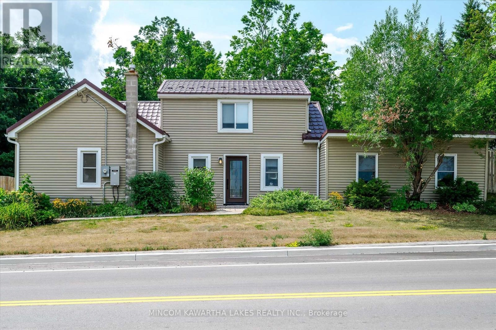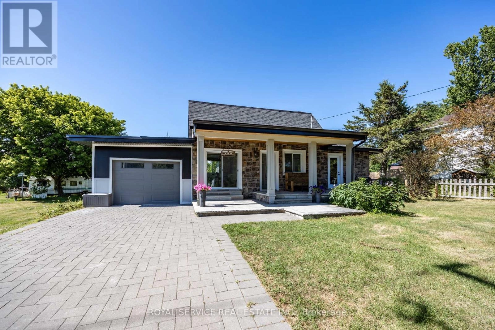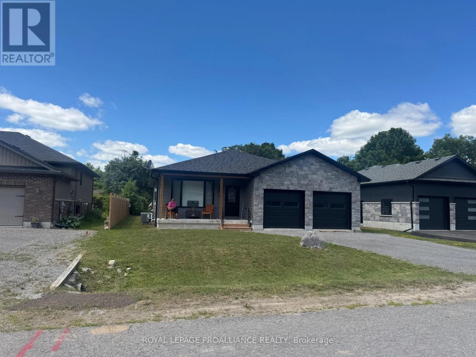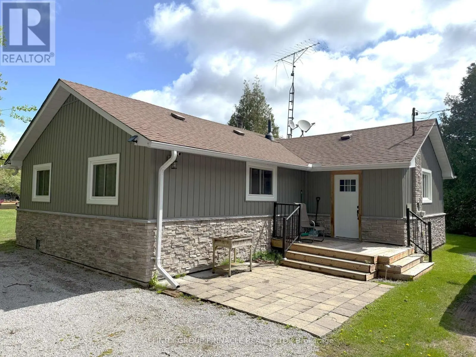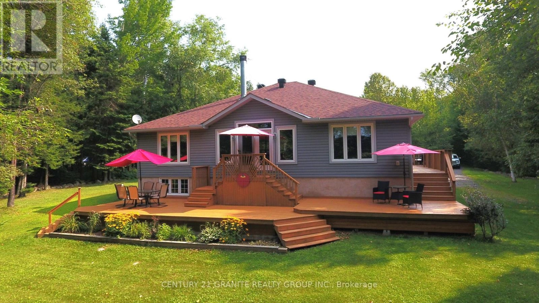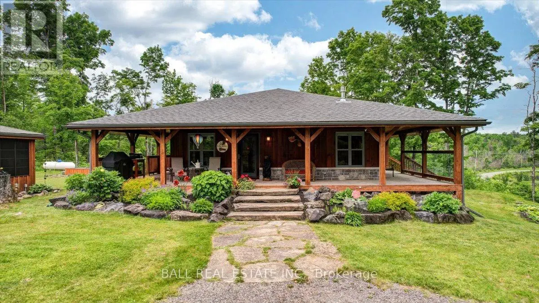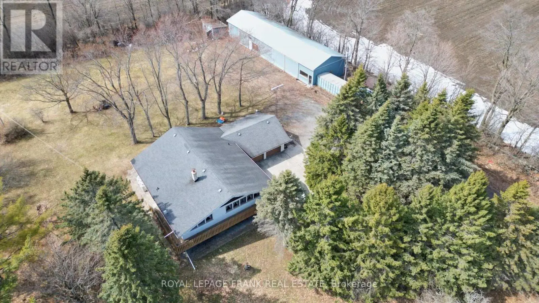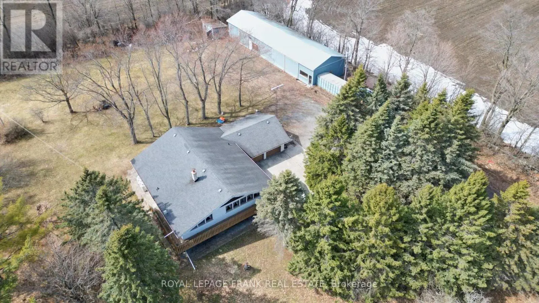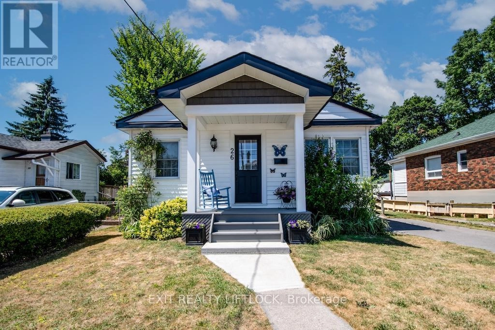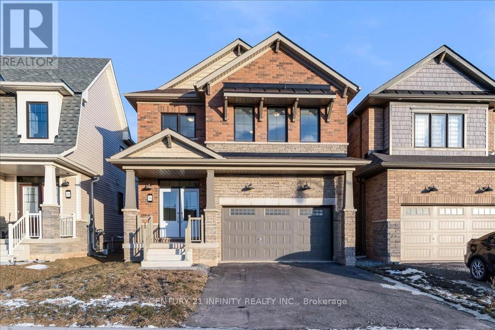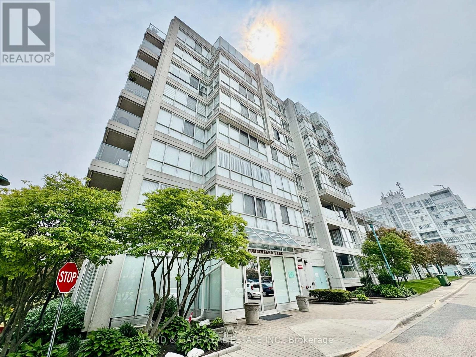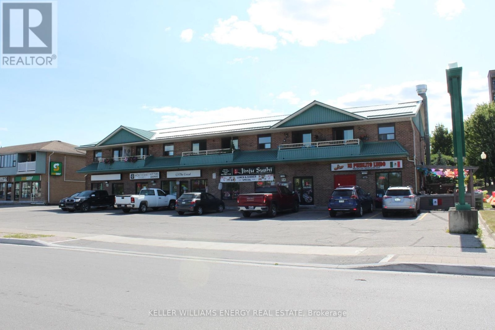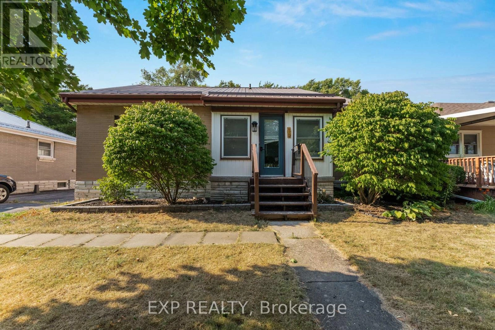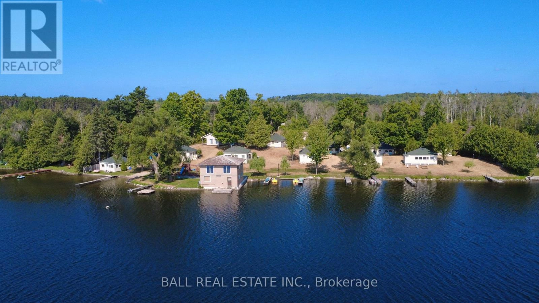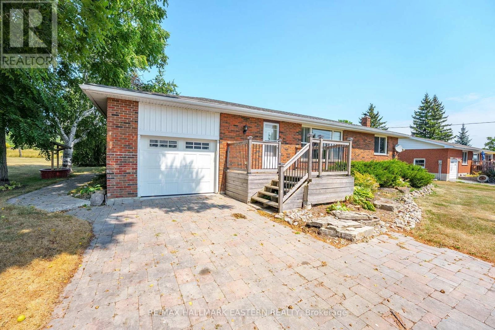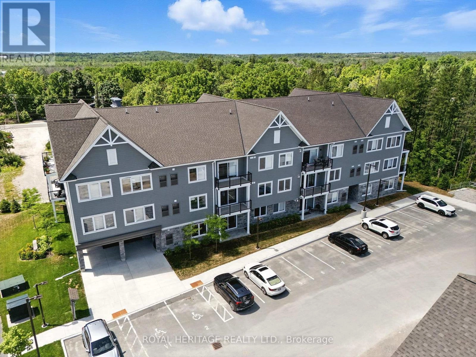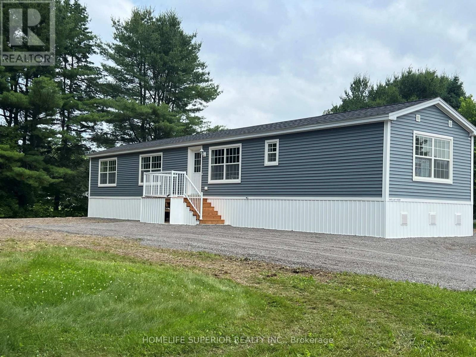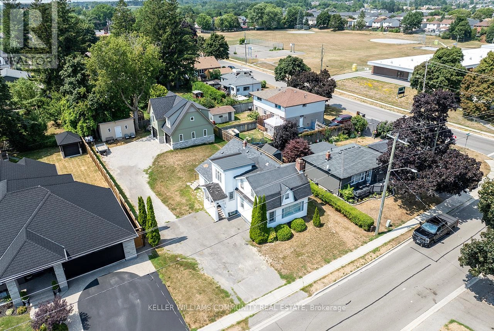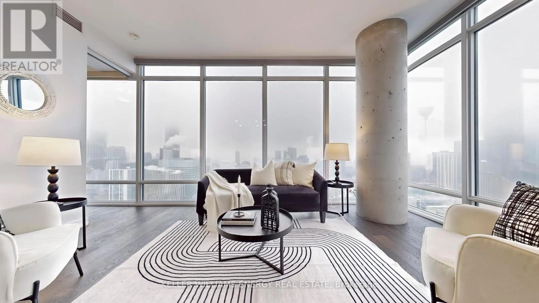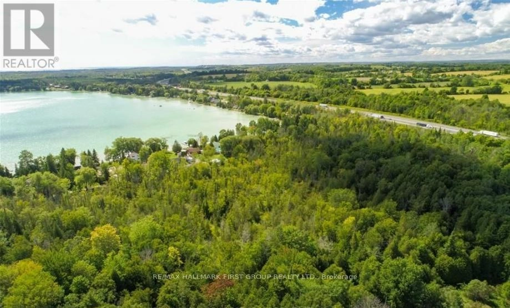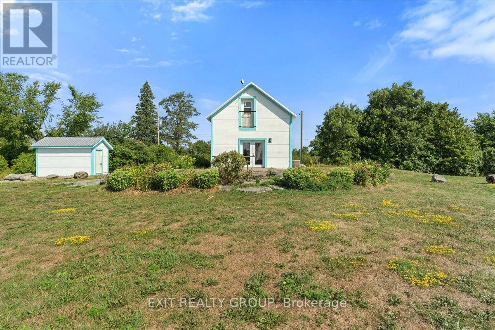42 Buggey Lane
Ajax, Ontario
Situated in one of the most prestigious neighbourhoods, Deer Creek, 42 Buggey Lane is a true custom-built luxury estate spanning 1.42 acres with mature trees offering ultimate privacy and an English garden ambiance. Just steps from Deer Creek Golf Course, this 5000+ sq. ft. home features a timeless exterior blend of English Tudor Country with Gothic roofline peaks, crafted with Wiarton ledger rock, Indiana limestone, and Douglas Fir trim. Built in 2000, this residence was among the first smart homes, equipped with automated Hunter Douglas blinds and integrated smart home controls. Inside, the kitchen boasts Giallo Vittoria granite countertops with views overlooking the lush back garden. The Great Room, anchored by a dual Travertino Classico fireplace, is perfect for elegant gatherings. Hardwood floors throughout the main and upper level and a grand dining room to elevate luxury. The finished basement includes an additional bedroom, additional storage and a massive bunker. **EXTRAS** 4+1 bedrooms with primary and secondary bedroom on the main floor, offering comfort and accessibility. Upstairs has 2 additional bedrooms complete with a kitchen and living space and an oversized office. Ample parking with 4 car garage. (id:59743)
Royal LePage Frank Real Estate
35 - 2800 Courtice Road
Clarington, Ontario
Welcome to this beautifully maintained 3-bedroom, 3-bathroom townhome offering over 1,600 sq ft of stylish and functional living space. The open-concept main floor is perfect for entertaining, featuring gleaming hardwood floors, large windows that flood the space with natural light, and a spacious living and dining area. The updated kitchen boasts ample cupboard and counter space, along with a bright breakfast area that walks out to a massive deck - perfect for relaxing or entertaining while enjoying views of a peaceful wooded backdrop. Upstairs, you'll find three generously sized bedrooms. The luxurious primary suite features a 5-piece ensuite with a double vanity, soaker tub, and separate shower. The additional bedrooms offer double closets and plenty of space for family or guests. The finished basement adds even more living space with a large rec room and plenty of storage. Located in a prime Courtice neighbourhood, this home is just minutes from the Courtice Community Centre, top-rated schools, parks, shopping, major highways, and scenic walking trails. Don't miss this move-in-ready gem that combines comfort, space, and convenience! (id:59743)
RE/MAX Rouge River Realty Ltd.
3314 Flinton Road
Addington Highlands, Ontario
Welcome to this charming property located just outside the hamlet of Flinton that offers a unique opportunity for versatility and personalization. Situated on nearly a full acre (.92acres) of flat yard space, the property is well suited to those who enjoy outdoor living and homesteading. Presently the house has been divided into two separate units, great for multi-generational living, but it could be opened up for an expansive home. A handyman's special, an ideal fixer-upper for those looking to add their personal touch and create a unique home, the house includes three bedrooms, with potential for a fourth, and two bathrooms. Outside there is a large, established garden beside a handy, wooden shed for tools and garden utensils. There's a chicken coop for raising chickens and having your own eggs. Last and hardly least, there's a detached Garage nicely distanced from the house with a workspace that's ideal for the mechanic, welder, small machine enthusiast, or just plain fixer. Complete with a pit to safely stand under the vehicle while you work, a long tool bench, a wood stove and an adjoining room with an industrial compressor, its a space with so many possibilities! With its historic charm and promising potential this property presents a fantastic opportunity for investors or homeowners eager to craft their unique space on a beautiful lot. (id:59743)
Royal LePage Proalliance Realty
2466 Queen Mary Street
Cavan Monaghan, Ontario
Discover the perfect blend of country charm and city convenience in this inviting 1.5-storey home, ideally situated just 10 minutes west of Peterborough. Offering 3 bedrooms and 1 full bath, this well-maintained property is perfect for families, first-time buyers, or those looking to enjoy peaceful rural living with easy access to urban amenities. Step inside to find a spacious main floor featuring a large, light-filled living room, a 4-piece bathroom, a dining room, and a functional kitchen. The primary bedroom boasts a walk-in closet, while a second bedroom on the main floor offers additional comfort and flexibility. Upstairs, you'll find a cozy third bedroom complete with its own office space and a den, ideal for working from home, guests, or additional storage. Sliding patio doors off the dining room lead to a generous deck, perfect for outdoor entertaining or simply enjoying the serene surroundings. The expansive backyard is partially fenced and includes two sheds for all your storage needs. With access off Albert Street, the rear of the property also provides convenient additional parking. The unfinished basement hosts a utility area and ample room for storage. Don't miss your chance to own this lovely country home with room to grow - all within minutes of the city. Recent Upgrades: siding, steel roof, kitchen, front & back door, interior doors, floors, trim, paint, basement waterproofing (25 year transferrable warranty), insulation, interlock walkway, most windows. Book your private showing today! (id:59743)
Mincom Kawartha Lakes Realty Inc.
41 William Street
Cramahe, Ontario
Welcome to this charming 2-bedroom, 1-bathroom home that's perfect for those taking their first step into homeownership or ready to embrace a simpler lifestyle. This cozy house offers exactly what you need without the extra fuss.The real star here is the outdoor space imagine morning coffee on your own little slice of peace or weekend barbecues with friends and family. The generous lot size gives you room to breathe, garden, or just enjoy some outdoor time without feeling cramped. Plus, you'll appreciate the convenient parking that takes the hassle out of coming home.Location-wise, you've hit the jackpot. You're close enough to Highway 401 for easy commuting, but far enough away to enjoy small-town charm. When you want to unwind, beautiful Lake Ontario and its sandy beaches are just a short drive away. Weekend beach trips? Yes, please.This home sits in a friendly community where neighbours actually wave hello and kids can safely ride their bikes. It's the kind of place where you can slow down and actually enjoy life a little more.Whether you're a first-time buyer tired of throwing money at rent or someone ready to downsize without compromising on comfort, this house checks all the boxes. Two bedrooms give you space for guests or a home office, while the single bathroom keeps maintenance simple.This is honest, comfortable living at its finest no pre-tense, just a solid home ready for your personal touch. (id:59743)
Royal Service Real Estate Inc.
47 South Maloney St Street N
Marmora And Lake, Ontario
Ideal for multi-generational living- Move in ready home in quiet village subdivision. If you're looking for the perfect home to accommodate your extended family -whether it's senior parents or young adults starting out-this beautifully maintained, three-year-old home is a must-see. Located in a quiet subdivision in the village, it features a tasteful, low-maintenance exterior accented with stone and a charming front porch facing east to enjoy the morning sun. A spacious double-car garage adds practicality and curb appeal. Built just three years ago, this home offers modern construction, low maintenance, and efficient, affordable gas heating, perfect for comfortable year-round living. Inside, you'll find a warm and welcoming open-concept layout featuring a cozy living room with a gas fireplace, a generous dining area, and a well-appointed kitchen with stainless steel appliances, an oversized island, and more than ample cabinetry, a separate pantry. The main floor also includes a tiled four-piece bathroom, a spacious primary bedroom with a private three-piece en-suite and laundry area, two additional guest bedrooms, and interior access to the garage and lower level. The fully finished lower level is ideal for multi-generational living, offering a separate living space complete with it's own kitchen, a comfortable living room with fireplace, two bedrooms, a storage area, and a private walk-out to the garage and side yard. See virtually altered photo to show potential of yard. (id:59743)
Royal LePage Proalliance Realty
2473 Selwyn Bay Lane
Selwyn, Ontario
Chemong Lake - Big lake views, 190ft of waterfront, and a deep, private approximate 0.79 acre lot await you at 2473 Selwyn Bay Lane. Whether you're looking to live on the lake fulltime or escape to the cottage during your downtime, this tidy four bedroom bungalow offers room for everyone. Features include: a tasteful kitchen, updated 3-piece bath, main-floor laundry, open-concept living & dining with walk-out to lakeside deck. Outside, enjoy a large, level yard and a single detached garage. Ideally situated on upper-Chemong Lake, only 15-minutes into Lakefield for your everyday shopping and 30-minutes into Peterborough. Explore the Trent-Severn from your doorstep, with lock-free boating into 5 large lakes, and nearby Selwyn Conservation Area for hiking, snow-shoeing, cross-country skiing, and picnicking. (id:59743)
Affinity Group Pinnacle Realty Ltd.
54 Cedar Drive
Hastings Highlands, Ontario
First Time On Market: This property sports a 3 bedroom 2 1/2 bath home on a beautifully landscaped 2.3 acre waterfront lot on beautiful Redmond Bay, just minutes from downtown Bancroft in a very private setting. This home features 3 bedrooms with a large 4 piece main bath and amazing ensuite and main floor laundry. The kitchen and dining room are open concept and the living room has a beautiful fireplace and fantastic views across the lake. You can also sit out on the large decks and enjoy the sunshine and views of the lake with a glass of wine. The large primary bedroom has a stand up propane fireplace to enjoy chilly evenings. The property has a 2 car fully insulated garage plumbed for propane heat and a large storage shed for your gardening tools. New roof in 2023 on house and new roof on garage in 2022. This is a Quality Engineered Home built in 2008 insulated to R24. Property has manicured grounds, natural shoreline and dock. The unfinished basement is a blank canvas ready for you to complete. The list goes on and on. Come and have a look, you will not be disappointed! Book you showing now. (id:59743)
Century 21 Granite Realty Group Inc.
944 Steenburg Lake Road N
Limerick, Ontario
Steenburg Lake! The complete package and more! This Timber Frame home is sure to impress. Approximately 1800 square feet of living, with a full wrap around porch, perched perfectly over looking beautiful Steenburg Lake, with clean waterfront, all sitting on 86 acres of land with trails throughout. The waterfront is across the paved cottage road with a large dock system and newer floating boat house, big enough for a 22ft pontoon boat. There is a 30x40 heated shop, with drop down screen door system and a large covered area for extra storage. Hangout in the screened gazebo or chill on the wrap around porch. Extra features include: auto generator, central air, high efficiency furnace, underground sprinklers, alarm system with cameras, stainless appliances, hardwood flooring, a small pond with fountain and so much more. Recent upgrades include furnace, central air, roof and eavestroughs. This is a legacy type property that will be hard to match. Come take a look and you won't want to leave!! (id:59743)
Ball Real Estate Inc.
Royal LePage Frank Real Estate
7398 Langmaid Road
Clarington, Ontario
This is a Great Opportunity to own a working farm, over 155 acres with two road frontages. Most of the acreage is workable with partial tile drainage. The farm consists of a raised Bungalow and Drive shed. Excellent location close to 407 and the urban area including shopping and HWY's. Tenant Farmer has the right to remove their 2025 crop. HST is in addition to the purchase price. This property is perfect for Investors, and Farmers to expand their holdings. Check Out the Video! (id:59743)
Royal LePage Frank Real Estate
7398 Langmaid Road
Clarington, Ontario
This is a Great Opportunity to own a working farm, over 155 acres with two road frontages. Most of the acreage is workable with partial tile drainage. The farm consists of a raised Bungalow and Drive shed. Excellent location close to 407 and the urban area including shopping and HWY's. Tenant Farmer has the right to remove their 2025 crop. HST is in addition to the purchase price. This property is perfect for Investors, and Farmers to expand their holdings and a family looking for country living. Check out the Video. (id:59743)
Royal LePage Frank Real Estate
26 Victoria Avenue
Peterborough North, Ontario
Cute as a Button and Full of Charm! This adorable 2+1 bedroom, 1 bathroom home is cute as a button and move-in ready! Located in a desirable area of town, this well-kept property is ideal for first-time buyers, downsizers, or anyone looking for a cozy and low-maintenance place to call home. Step inside and fall in love with the newer custom kitchen, designed with both style and function in mind. The main level offers a bright and welcoming layout, while the finished lower level provides extra space with a third bedroom, home office, or rec room. Additional highlights include: New furnace (2021) and windows (2015) for added comfort and efficiency. Nice-sized yard perfect for kids, pets, or summer entertaining. Located close to parks, schools, places of worship, and all amenities. Pride of ownership throughout. This charming home offers great value in a prime location - don't miss your chance to make it yours! (id:59743)
Exit Realty Liftlock
394 Eastbridge Avenue
Welland, Ontario
FULL HOUSE FOR LEASE! Welcome to 394 Eastbridge Ave in the newly developed Empire Canals community in Niagara region. Presenting the "Camerose" layout with "C" elevation featuring all brick exterior and 2182sq' (as per builder plans). This detached 4 bedroom, 3 bath home features a bright and spacious entry with double doors, large foyer and huge walk in closet. The main floor layout is open concept with dining room combined with the kitchen and open to the living area. There is a flexible "planning" area that can be used as a main level office, a homework area, a butler pantry etc. Garage entry is off the mudroom that features an additional coat closet and built in bench. The Primary suite is bright and spacious with an abundance of storage in the walk in closet as well as a 4-piece ensuite. The 3 additional bedrooms share a 4-piece bathroom. Second level laundry with wash tub and closet as well as floor-to-ceiling cabinets on the staircase landing complete the second level. This new subdivision is close to Welland as well as Port Colborne for shopping and amenities. The Niagara region is known for it's proximity to destinations such as Niagara Falls, the shores of Lake Erie and the U.S. border. Book your showing today to see all that this home and community has to offer. (id:59743)
Century 21 Infinity Realty Inc.
112 - 25 Cumberland Lane
Ajax, Ontario
This rarely offered 2-storey condo in Ajax offers a unique blend of style and space, just steps from Lake Ontario! With two spacious levels of living, this 2-bedroom home features an open-concept main floor with a sleek kitchen, stainless steel appliances, formal dining area, and a private balcony, perfect for your morning coffee. Upstairs, you'll find both bedrooms, including a generous primary suite with a 3-piece ensuite and large stand-up shower, plus a full 4-piece bath. Enjoy the convenience of ensuite laundry and access to top-notch amenities including a fitness centre, indoor pool, hot tub, sauna, and billiards room. Located close to waterfront trails, parks, shopping, hospital, and with easy access to the 401, this home delivers lakeside living with urban convenience. High Speed Internet And Premium Cable Included in Maintenance Fee (id:59743)
Land & Gate Real Estate Inc.
48 Water Street
Scugog, Ontario
Prime retail space just steps from the waterfront, ideal for businesses looking to thrive in a high-traffic, tourist-friendly location. Two-level retail space (main floor and basement) totaling 1,436 SF: 837 SF on the main level and 599 SF in the basement. This sought-after area is known for its strong community support, regular downtown events, farmers markets, and festivals - driving consistent foot traffic. Excellent exposure and visibility, with ample parking available for customers. Conveniently located with easy access to Durham Region and the GTA, offering strong growth potential. Net Rent - $1950.00/month + TMI- $1172.73/month + HST + Hydro (id:59743)
Keller Williams Energy Real Estate
18 Montgomery Boulevard
Belleville, Ontario
Discover 18 Montgomery Blvd, a rare east-end Belleville property that offers both lifestyle and investment potential. Located in one of the city's most desirable, family-friendly neighbourhoods, this home is just a short walk to Belleville General Hospital, parks, top-rated schools, grocery stores, and the LCBO. The main level offers three bright bedrooms, a 4-piece bath, and a private 3-piece ensuite, creating a comfortable and modern living space. A separate side entrance leads to a fully finished in-law suite, ideal for multigenerational living or as a high-demand rental unit. Currently generating $4,200 per month plus utilities, this home is a proven cash-flowing investment with strong rental appeal. The durable metal roof ensures low maintenance for years to come, while the flexible layout makes it perfect for those seeking a move-in-ready family home with income potential, or a turnkey addition to an investment portfolio. With limited properties like this in such a prime location, 18 Montgomery Blvd won't last long - secure your opportunity today. (id:59743)
Exp Realty
1865 Fire Route 56
Selwyn, Ontario
Welcome to Katchawanooka Resort! Rare opportunity to live in a year-round waterfront home and rent out 11 meticulously kept waterfront cottages! Set along 448' of waterfront and nearly 2 acres of privacy on the Trent Severn Waterway, offering excellent swimming, fishing and boating. Enjoy clean shoreline with sand beach area, level waterfront land ideal for families and activities and beautiful views across the lake of scenic forested shoreline with a sand bar. Each cottage features a waterfront view, with eight 3-bedroom and three 2-bedroom units, each with a 3pc bathroom (one with 2 bathrooms), propane heaters, 11 septic systems, 11 wheel docks, 11 BBQs, and more. The main home has been upgraded to year-round living at the waters edge with 3 bedrooms, 2 bathrooms, office space and main-floor laundry with a propane & electric forced air furnace. Perfect opportunity to run a family business or a sensational family compound. The pride of ownership will amaze you, with over 50 years as a family cottage resort, this is a true icon on Katchewanooka Lake! (id:59743)
Ball Real Estate Inc.
1436 Yankee Line
Selwyn, Ontario
This charming brick bungalow sits on a spacious country-sized lot in the heart of Ennismore, offering stunning views of Chemong Lake right from your home. Featuring an elegant interlock driveway, this property is ideally located for those seeking a perfect balance of convenience and outdoor recreation. Whether you're an avid fisherman, boater, or water sports enthusiast, the nearby lake provides endless opportunities for adventure, with a public boat launch just minutes away for easy access. For golf enthusiasts, The Quarry Golf Club is just minutes away, providing a top-notch golfing experience amidst stunning landscapes. Enjoy the benefits of a vibrant, family-friendly neighbourhood with all the conveniences you need nearby. Close to shopping, restaurants, a recreation centre, beaches, and trails, ensuring there's something for everyone. Twenty minutes to downtown Peterborough and one hour and fifteen minutes to the GTA. (id:59743)
RE/MAX Hallmark Eastern Realty
103 - 19 Hampton Lane
Selwyn, Ontario
Welcome to Luxury Living in Lakefield! Discover this stunning 1-bedroom condo in the highly sought-after Lilacs Community, where modern comfort meets convenience. This 754 sq ft unit boasts an open-concept layout, 9 foot ceilings, and hardwood flooring throughout, creating a bright, airy living space. The modern kitchen is equipped with high-end appliances (with a transferable service warranty), quartz countertops, pot lights, and a breakfast bar, perfect for entertaining. Enjoy your privacy while enjoying your morning coffee or evening sunsets on the patio with a manual shade to suit your mood. The spacious primary bedroom offers comfort and serenity, while the elegant 3-piece bath features a walk-in glass shower. Extras include a massive storage locker (accessible via elevator), one outdoor exclusive parking space. Condo fees are just $364.71/month. Nature lovers will appreciate the incredible network of walking trails, right at your doorstep. Explore forests, farms, riversides, or walk into Lakefield for shopping, dining, and more. From golfing and boating to farmers markets and gourmet food shops, this vibrant community offers it all within walking distance. Live the lifestyle you've been dreaming of. Check Out The Virtual Tour! (id:59743)
Royal Heritage Realty Ltd.
16 Belmont Street
Havelock-Belmont-Methuen, Ontario
Welcome to 16 Belmont St on the highly sought after community of Sama Park! This brand new modular by Maple Leaf Homes offers a spacious open concept eat-in kitchen with the primary bdrm having a large closet & 2 pc bathroom while the 2nd bdrm has a large window & closet. This is move in ready & awaiting your personal touches! (id:59743)
Homelife Superior Realty Inc.
132 High Street
Clarington, Ontario
Charming 3-Bedroom, 2-Bath Bowmanville Home with New ADU & Income Potential This charming 3-bedroom, 2-bath detached home is located in one of Bowmanville's most desirable neighborhoods, surrounded by newly built custom homes and offering immense potential. Situated on a generous 74 ft frontage lot, this property is perfect for buyers looking to update a classic home or create their dream space in a growing community. The main home features a spacious living room with large windows and hardwood floors, a cozy family room, main floor laundry, and a convenient 2-piece bath. The homes charm and character provide an ideal canvas for modern updates, while maintaining the warmth of its original design. The standout feature of this property is the brand-new custom-built 2-car garage, which includes a nearly 900 sq ft one-bedroom loft above. This fully equipped ADU is complete with a kitchen area (gas stove), a 4-piece bath, and space for a stackable washer/dryer perfect for multi-generational living, a private guest suite, or generating additional rental income. Whether you're looking to live in one space and rent the other or rent both, this property offers endless income potential. With ample parking space, including the newly built garage and large driveway, this property provides the convenience of parking for multiple vehicles. Additionally, an 8x20 storage shed is included for all your outdoor storage needs. The location is unbeatable, just steps away from schools, parks, transit, and local amenities, making it ideal for families and investors alike. The current owner would ideally love to stay as a tenant/property manager in the loft, offering peace of mind to the new owners. (id:59743)
Keller Williams Community Real Estate
3307 - 488 University Avenue
Toronto, Ontario
Step into this breathtaking corner unit, where the ceilings are high, the windows are floor-to-ceiling, and your jaw? Well, that's about to hit the floor. Natural light floods the space, making your houseplants, selfies, and morning coffee glow like they belong on a magazine cover. The open-concept living area is designed for entertaining, whether its a sophisticated soiree or just you, sprawled on the couch binge-watching real estate shows and feeling smug because you nailed it with this place. The modern kitchen boasts high-end finishes, a massive breakfast bar/center island and a walk-out to the balcony, so you can sip your morning coffee with a skyline view like a main character in a rom-com. The primary bedroom is a retreat, featuring a walk-in closet and a spa-like ensuite with a soaker tub and glass shower, because you deserve 5-star relaxation every day. The second bedroom overlooks the balcony, perfect for guests or an "I-work-from home-but-need-a-change-of-scenery" office. Speaking of home offices, the den has a sliding door, offering privacy for Zoom calls or secret midnight snack storage. Need more? How about another full bath, in-suite laundry, and direct TTC access! Not to mention world-class amenities that make leaving the building optional. And when you do, you're in the heart of the city just steps from everything hospitals, schools, shopping, the financial district, and more. (id:59743)
Keller Williams Energy Real Estate
0 Trenear Road N
Cramahe, Ontario
A unique lifestyle, legacy, or an investment opportunity adjacent to Little Lake. Currently zoned rural + agricultural this 93.9 acre parcel (total) of land stretching North to Highway 401 provides incredible potential for the astute Buyer! With information suggesting one severance is available, this is a chance for you to create your custom, rural dream(s) within close proximity to the services of both Brighton and Colborne. With meandering streams throughout, a large portion of the property is subject to environmental protection which at this time, rules out large scale development and ensures that you can enjoy the beauty of nature for years to come. Separated by a road allowance, the total acreage includes two PINs with the respective acreages being 43+ acres and 50+ acres. (id:59743)
RE/MAX Hallmark First Group Realty Ltd.
1106 Cooke Road
Stirling-Rawdon, Ontario
Charming, renovated 4-bed, 1 bath home situated on a sprawling 29 acres. The heart of the home is a bright and inviting open-concept main level designed for modern living. A seamless flow connects the living room, dining room, and kitchen, creating an ideal space for entertaining. A separate family room offers additional living space, and a stylish three-piece bath with laundry completes this level. Upstairs,you'll find four bedrooms offering plenty of room for family and guests. With an expansive natural landscape to explore, this home is a perfect blend of comfort and country charm. This is a unique opportunity to create a life of peace and tranquility. You won't want to miss out. (id:59743)
Exit Realty Group
