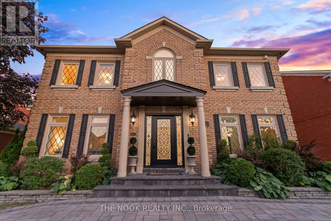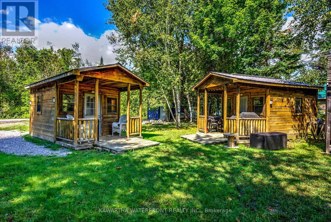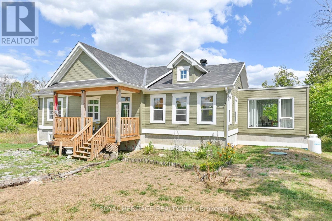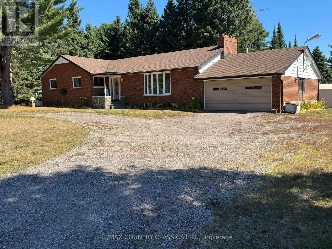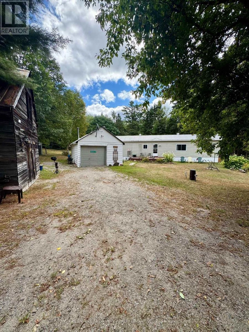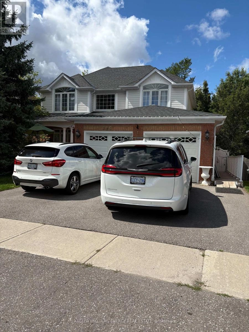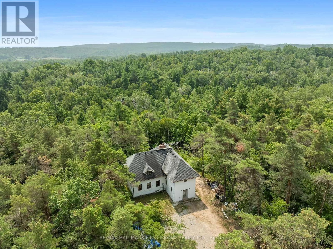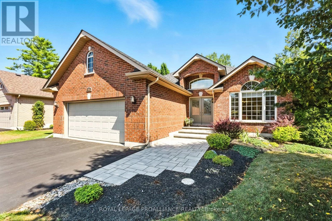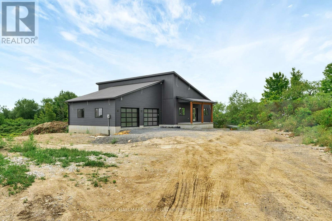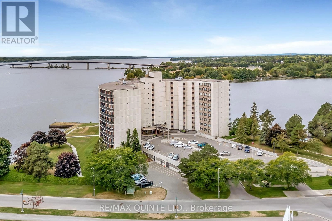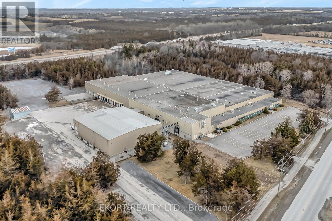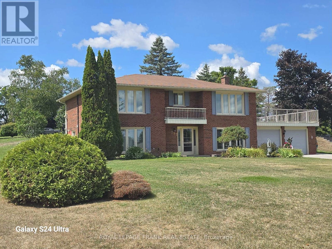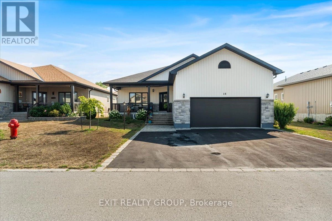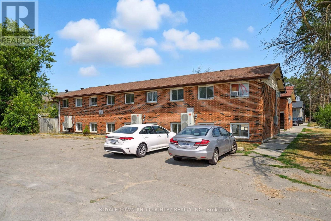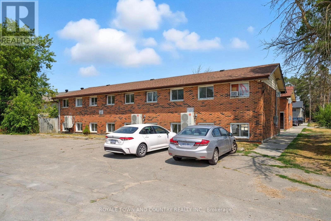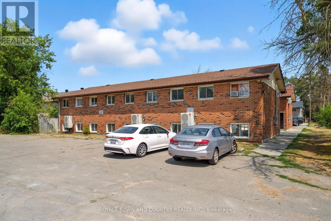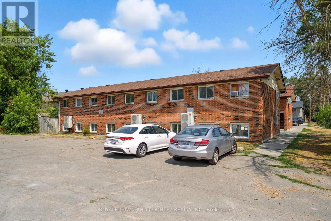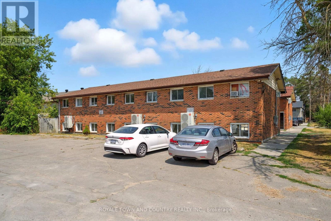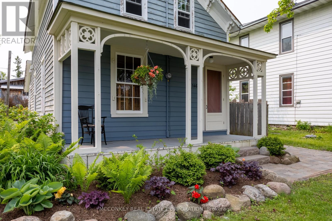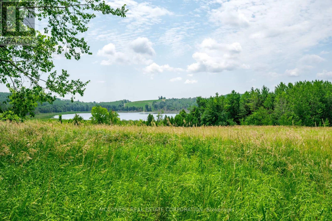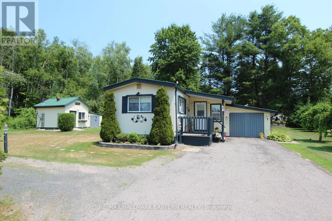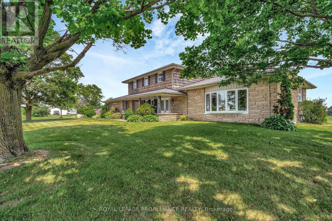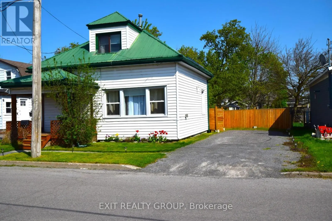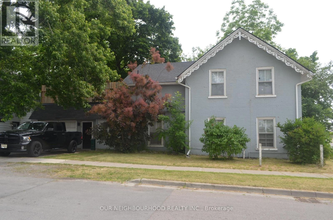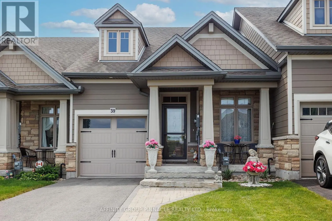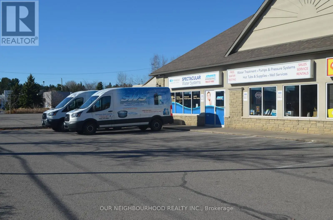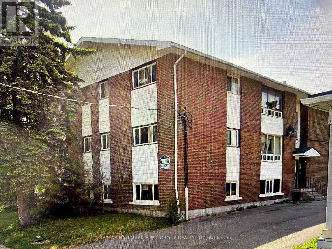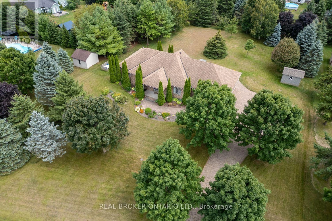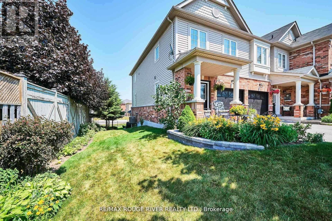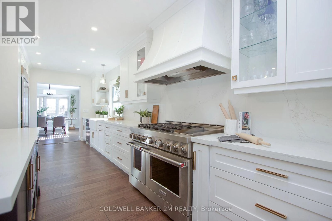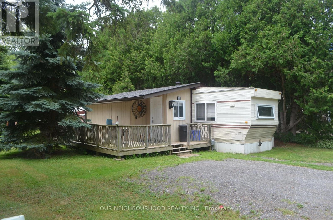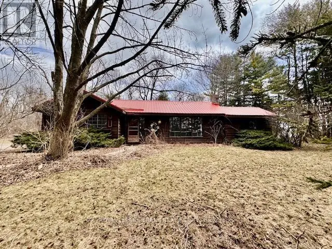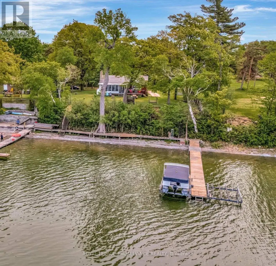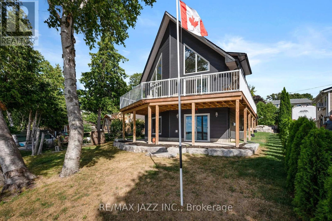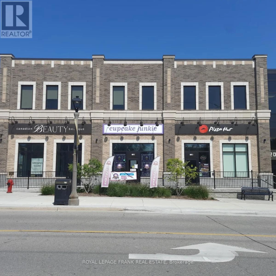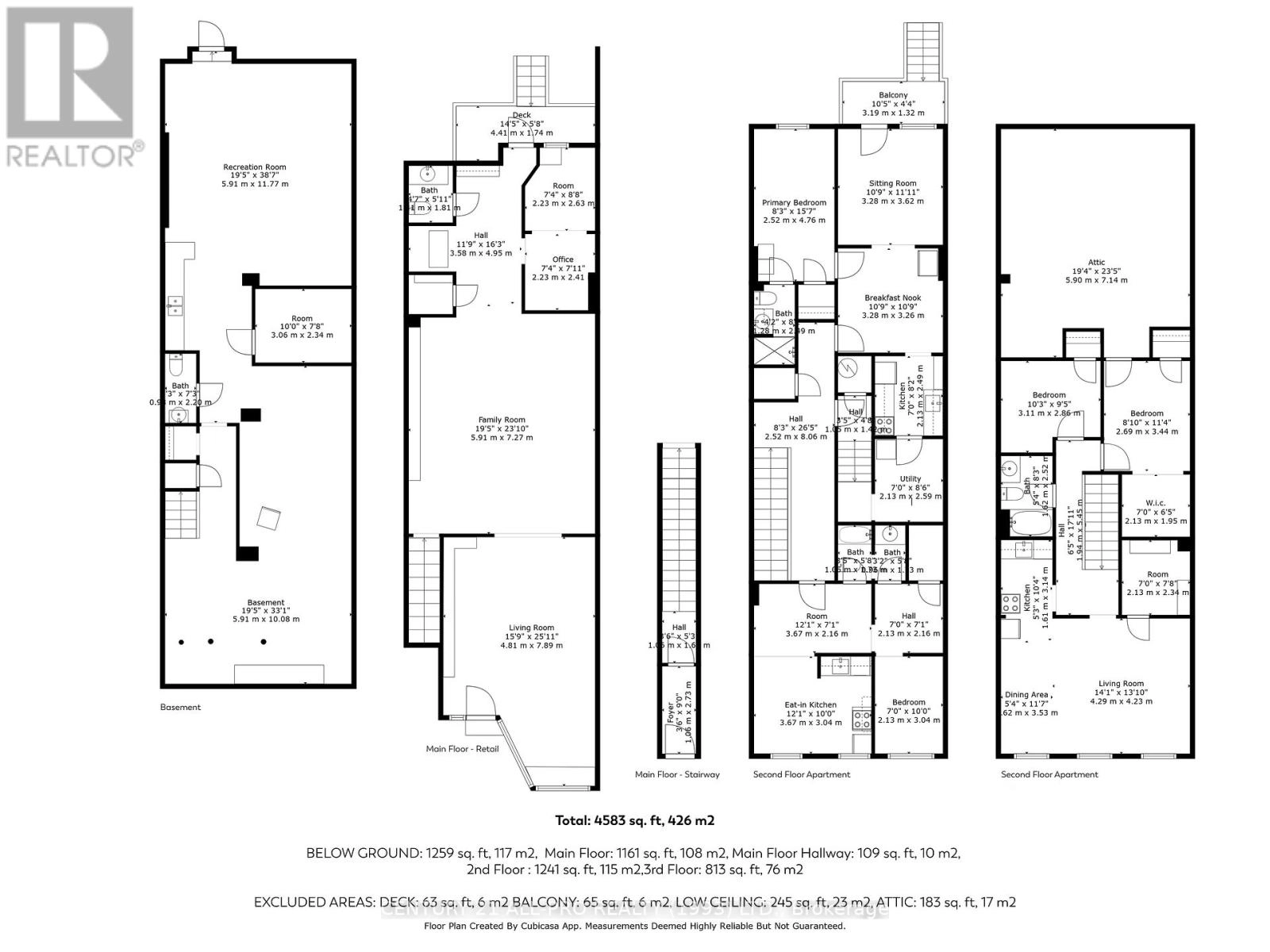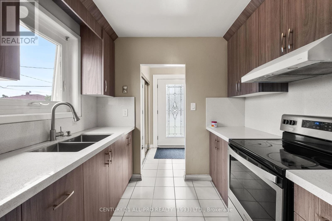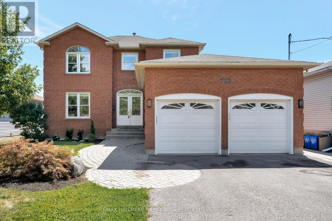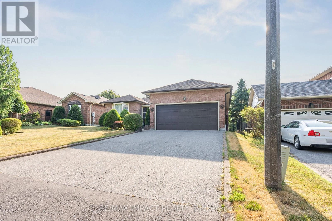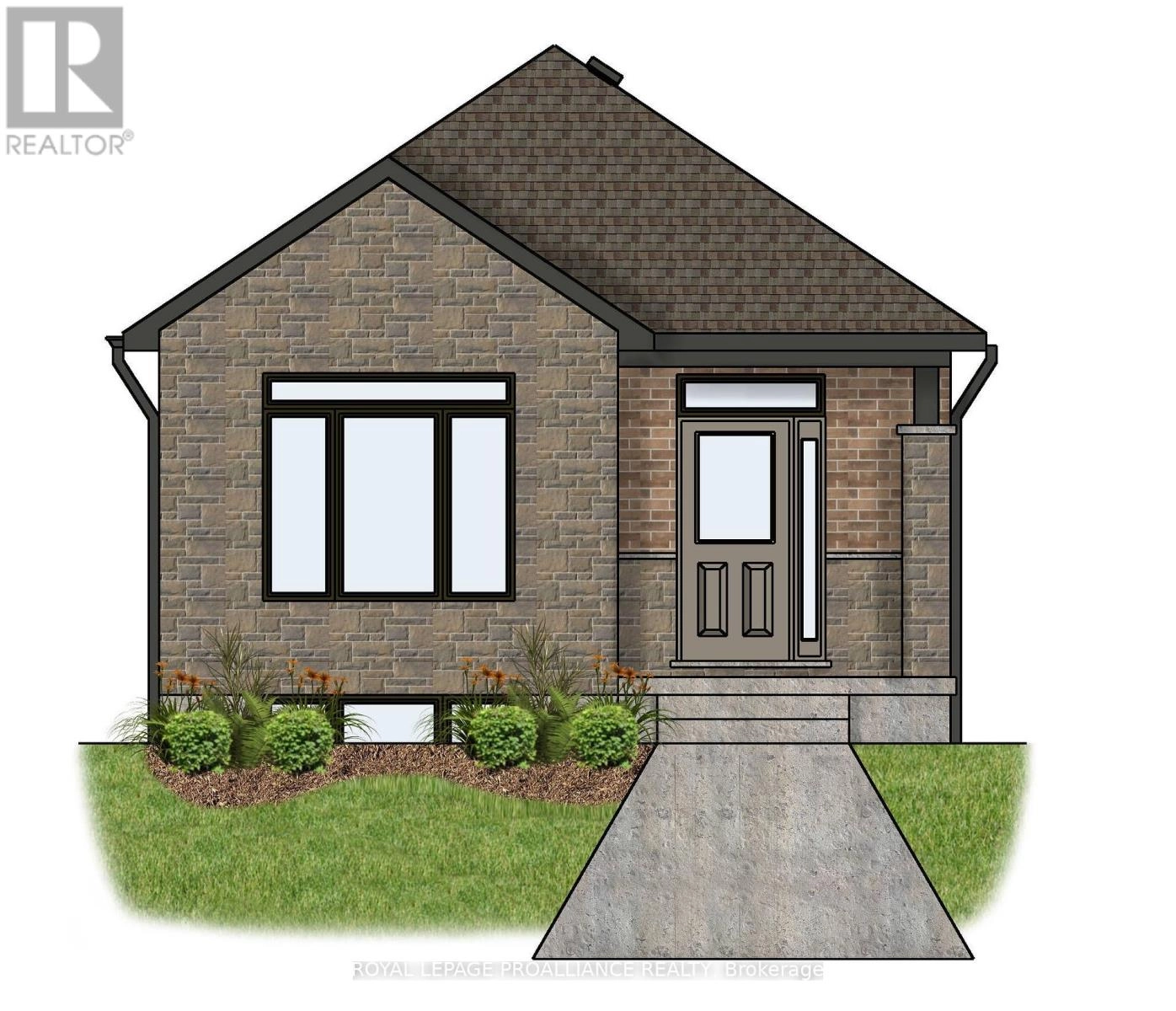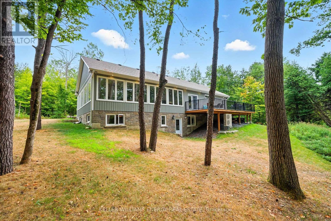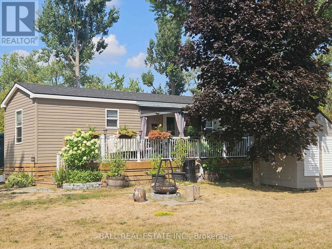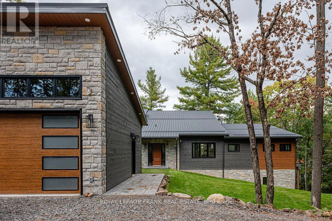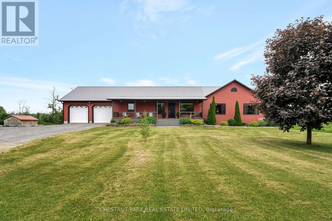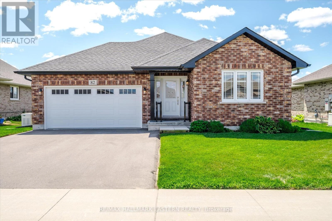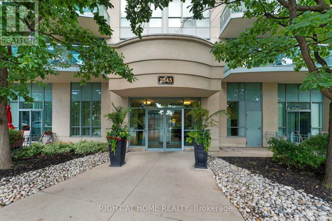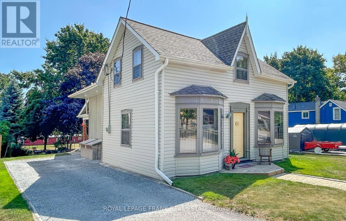7 Ellsworth Avenue
Richmond Hill, Ontario
Experience Refined Living in Prestigious Mill Pond! This beautifully renovated Georgian-style estate offers over 5,000 sq ft of luxurious finished living space in one of Richmond Hills most sought-after neighbourhoods. Nestled among mature trees and winding trails near the historic Mill Pond, this exceptional home blends heritage charm with modern sophistication. Step inside to find gleaming hardwood floors, custom cabinetry, quartz and marble countertops, 9-ft ceilings, and designer lighting throughout. The gourmet kitchen is a chefs dream with a large quartz island, premium appliances, pot lighting, and breakfast bar perfect for entertaining. The formal dining room sets the stage for elegant gatherings, while the spacious living room features a cozy wood-burning fireplace and walkout to the backyard. Upstairs offers four generous bedrooms with hardwood floors, sun-filled windows, and ample closet space. The primary suite is a private retreat with an oversized walk-in closet and spa-like 4-piece ensuite, including a soaker tub and frameless glass shower. The fully finished lower level includes a complete in-law or nanny suite, recreation room, custom built-in bar, 4-piece bathroom with jacuzzi tub and separate shower, plus ample storage ideal for multigenerational living or hosting guests. Enjoy a professionally landscaped backyard oasis featuring a saltwater pool, creating a true staycation experience. Freshly painted and extensively upgraded, this home offers exceptional indoor-outdoor living with timeless style and functional elegance. (id:59743)
The Nook Realty Inc.
261 Shuttleworth Road
Kawartha Lakes, Ontario
This is a prime building lot on the Burnt River with a multitude of attractive features, beginning with its location at the end of recently paved and municipally maintained Shuttleworth Road in an area with many attractive waterfront properties. The lot is just under 0.4 acres in size with 100 ft of south-east facing waterfront that is perfect for swimming - lovely limestone steps lead to sandy wade-in shoreline that transitions to deep weed-free water with a very gentle current. Privacy is excellent here, with undeveloped land along the south lot line and mature trees along the north lot line, with plenty of level open area in-between for outdoor activities. The property is currently used as a "glamping" site with two attractive bunkies - one for lounging and one for sleeping. There is also an outdoor privy with a Sunmar compositing toilet, an enclosed outdoor shower, a covered wood shed, and a patio with a fire pit and outdoor eating area. Hydro has been brought into the property (200 Amp) and there is a drilled well. The property is being sold turn-key, although the owners are willing to remove the bunkies if the new owners wish to proceed directly to a new-build. Recreational opportunities include kayaking along the undeveloped western shoreline that extends for approximately 3 kilometers to the south, and the nearby Victoria Rail Trail is ideal for biking and hiking, and provides easy access to a large network of ATV and snowmobile trails. (id:59743)
Kawartha Waterfront Realty Inc.
202 Skootamatta Lane
Tweed, Ontario
This gorgeous, newly built home from 2023 invites you to live every day like a holiday with its unbeatable location, right on the peaceful Skootamatta River. Step inside and be greeted by soaring vaulted ceilings and exposed beams that fill the main living area with character and warmth, perfect for both laid-back lounging and hosting lively get-togethers. Four spacious bedrooms offer everyone their own space, with three upstairs and one downstairs that's ideal for guests or a home office. The home features three bathrooms for ultimate convenience: a main bathroom upstairs, a private ensuite, and a third bathroom downstairs with a luxurious walk-in shower. Gleaming hardwood floors and a stylish, modern kitchen make every day feel special, and huge windows bathe the home in sunlight. Outside, a large back deck is perfect for morning coffee or evening drinks, allowing you to soak in stunning water views and sunsets. The generous lot means plenty of room to play or relax in waterfront peace, plus there's a handy trailer electrical hook-up outside for guests or adventure-seekers who love a bit of extra flexibility. Charming Tweed is just minutes away, rounding out this rare property-whether it's your year-round family nest or a fun retreat with friends, it's ready for your happiest memories. Schedule a showing and see the magic for yourself! (id:59743)
Royal Heritage Realty Ltd.
1012 Clement Lake Road
Highlands East, Ontario
Welcome to your new home! This renovated brick bungalow features 1,700 square feet of main floor living space. Open concept kitchen and living room with wood burning fireplace, 3 good size bedrooms with primary boasting two closets with one being a walk-in and 3 piece bath plus another 5 piece main bath. Walk out from kitchen to small sitting area and large lot which features firepit area, large shed, circular drive and attached garage. Located close to Haliburton and Bancroft. The house is serviced by 200 Amp breaker panel, propane furnace & back up Generac. There is a newer roof & most windows are updated. The unfinished basement awaits your finishing touches. Located within walking distance to grocery store, park, hockey arena, community centre, Legion and general store. Come and check out this beautiful home! (id:59743)
RE/MAX Country Classics Ltd.
1641 Boulter Road
Carlow/mayo, Ontario
Affordable, turn key ready 3-bedroom, 1-bath mobile home. Set on 2.5 beautiful acres in New Carlow, just 15 minutes from Maynooth. Its the perfect spot for year-round living with all the comforts you need. The home is bright and functional, with a formal dining room right off the kitchen and main floor laundry for convenience. Stay cozy with electric baseboard heat and a pellet stove. Enjoy your mornings or summer evenings out on the large decks there's one in the front and one in the back! Outside, the property really shines. There's a detached insulated garage, a two-story original barn for extra storage or projects, and plenty of room to roam. Love gardening? You'll have a thriving vegetable garden already started. The yard is beautifully landscaped, and there's even a large forested area for added privacy and a touch of nature. Year-round access on a municipal road, drilled well, septic system, cell service. Come see for yourself! (id:59743)
Century 21 Granite Realty Group Inc.
990 Glenbourne Drive
Oshawa, Ontario
Welcome to 990 Glenbourne Drive in North Oshawa. This bright and spacious one-bedroom basement apartment features an open-concept living and dining area, a well-appointed kitchen with a large pantry, and a comfortable bedroom. The apartment also offers a modern three-piece bathroom, a private separate entrance, and parking. Utilities are included (heat, hydro, water), with only cable and internet extra. Situated in a desirable neighbourhood, residents will enjoy easy access to nearby parks, walking trails, shopping, dining, and public transit. This is an excellent opportunity for a single professional or couple seeking a clean and well-maintained apartment in a convenient location. (id:59743)
Keller Williams Energy Real Estate
501 Zion Line
Cavan Monaghan, Ontario
Discover over 100 acres of pristine mixed forest, complete with scenic hiking trails, hilltop panoramic views of the countryside, and bubbling natural springs and streams. This extraordinary property is a true four-season wonder-perfect for nature lovers, outdoor enthusiasts, or anyone seeking peace and privacy. A gated, private drive leads you to a custom-built home, set well back from a quiet, paved road for ultimate seclusion. The home is livable and offers a unique opportunity to finish to your taste. It features durable concrete floors throughout, expansive southern-facing windows that fill the space with natural light, and a full walkout basement that opens to a large concrete patio overlooking a serene ravine. Additional features include a side stair entrance to the basement and versatile layout options for future development or customization. Whether you're looking to create a private retreat, hobby farm, or eco-conscious homestead, this property offers endless potential. **Minutes to Millbrook, close to Peterborough and Hwy 407** (id:59743)
RE/MAX Hallmark First Group Realty Ltd.
44 Huron Drive
Brighton, Ontario
Perfectly nestled in one of Brighton's beautiful neighbourhoods, 44 Huron Drive offers both relaxed and refined living. This 3 bedroom, 2 bath, all brick bungalow is ideally situated within walking distance to the lake and just minutes to beautiful downtown Brighton. Tastefully landscaped with a new stone walkway leading to the front door; this property is ready to welcome you home! Step inside, & the elegant foyer opens into the living & dining area that features a vaulted ceiling, hardwood flooring & plenty of sunlight. Just beyond, the kitchen and breakfast area boasts stainless steel appliances, detailed cabinetry, and an island that is perfect for friends and family. As an added bonus, the kitchen overlooks the vaulted family room that is complete with a stunning view to the backyard and a gas fireplace for cozy evenings. Privately located, the spacious primary bedroom showcases a tray ceiling, walk-in closet as well as a luxurious ensuite with a tiled shower & separate soaker tub. Two more bedrooms, a 4pc bath & laundry/mudroom complete the gracious main floor. The open staircase leads to the light-filled unfinished lower level - offering the potential for additional living space! The lower level is partially boarded & framed & the rough-in bathroom includes an acrylic shower unit - just waiting for your own personal touch! Back upstairs, step outside through your garden doors & unwind in the vast expanse of your outdoor oasis. Imagine spending time in the peaceful surroundings of your private backyard. Back inside, enjoy the convenience of main floor laundry with access to your attached double car garage that offers inside entry to both the mudroom as well as stairs down to the lower level. This home offers both style & comfort & has been well maintained, with newer shingles in 2022 & new furnace in 2023. With just a short commute to the GTA, & a scenic drive to Prince Edward County, Brighton offers so many amenities. You will want to call this one "HOME\ (id:59743)
Royal LePage Proalliance Realty
19115 Loyalist Parkway
Prince Edward County, Ontario
Discover refined rural living with this exquisite 1998 sqft new build by Hunt Custom Homes, thoughtfully crafted on a picturesque 9.3-acre parcel in the heart of Prince Edward County. Offering 2 + 2 bedrooms, with a main floor den that could serve as an office or 3rd bedroom on the main floor, 3 bathrooms and a finished, walkout basement. Ready for September 2025 and complete with a 7-Year Tarion warranty, it has been designed with modern elegance and everyday comfort in mind- perfect for those seeking space, style, and sophistication. This home exudes curb appeal with its bold exterior palette, Midnight Surf vertical & horizontal siding, black window package and a metal roof, paired with a front walkway of Cloudburst pavers and Trex composite deck with glass railings at the rear. Inside, luxury and function harmonize beautifully. An airy, open-concept layout provides a large kitchen with Quartz countertops, centre island, a formal dining area and bright living room with an electric fireplace & lime washed surround. Appreciate pot lighting, natural oak vanities with marble tops, and upscale lighting throughout. Upgraded baseboard & trim, black window interiors, and an abundance of natural light give this home a clean, modern yet inviting aesthetic. Located just minutes from wineries, beaches, and the best of The County- a rare opportunity to own a private slice of paradise without sacrificing convenience or design. Whether you're looking for a full-time residence or a weekend retreat where you can kayak in your backyard, this one-of-a-kind home offers elevated living in a setting that's truly unforgettable. Extras include: drilled well, central air, heat pump, garage door openers & remotes. (id:59743)
RE/MAX Hallmark First Group Realty Ltd.
807 - 2 Front Street S
Belleville, Ontario
Discover easy, upscale living in one of Belleville's most sought-after waterfront addresses. This 1,225 sq. ft. condominium combines comfort and elegance with an expansive 110 sq. ft. balcony showcasing breathtaking south-facing views over the Bay of Quinte. Inside, you'll find a bright, open-concept layout where the kitchen flows seamlessly into the living and dining space perfect for entertaining or simply enjoying the scenery from every angle. The primary suite offers a peaceful retreat with a spacious closet and full ensuite bath. Life at The Anchorage means more than just a beautiful home its resort-style living every day. Residents enjoy exclusive access to premium amenities including a saltwater pool, tennis courts, sauna, 24-hour security, and concierge service. Step outside to connect with Belleville's waterfront trail, marinas, downtown restaurants, and boutique shopping all just minutes from your door. Whether you're seeking a serene year-round home or a luxurious retreat, this condo delivers the perfect balance of convenience, lifestyle, and waterfront beauty. (id:59743)
RE/MAX Quinte Ltd.
340 University Avenue
Belleville, Ontario
Located in Belleville's north-east Industrial Park, this industrial facility sits on 19.5 acres of land with exposure to Hwy 401 and is ideally situated between Toronto and Montreal. Available space for lease is approx.107,000 sqft of warehouse/manufacturing space with an additional 7,388 sqft of office space. The building features 9 loading docks, 4 grade-level doors, and 30x50 ft bay sizes. Ceiling heights for the entire facility are as follows: 40% has 28 ft ceilings to the roof deck and 60% of the facility has 21ft to the roof deck. The manufacturing space has upgraded 4' LED shatterproof fixtures, ensuring a bright and energy-efficient work environment. The available hydro supply is 44,000 KVA with 3200 Amp 600 volts, which will support heavy industrial activities. The site zoning allows for versatile industrial uses and its ergonomic design would support warehousing and manufacturing applications. The Landlord will consider demising for smaller spaces (ie. 50,000 sqft). The site would permit the ability to increased the building square footage. (id:59743)
Ekort Realty Ltd.
Cbre Limited
357 The Captains Corners
Kawartha Lakes, Ontario
**PUBLIC OPEN HOUSE: AUG 30-31 FROM 1PM-3PM**Welcome to this stunning and rare two-storey home located in Victoria Place, one of Bobcaygeon's most sought-after waterfront retirement communities! This unique 2-storey, 2321 sq.ft. home boasts three large bedrooms, two Bathrooms, a spacious living room with partial lake views, a dining room, a family room, a large laundry room and a kitchen with a walk-out to the rear deck. It also includes a generous two-car garage, all situated on 0.517 acres. A fantastic perk of the this property is your very own owned dock on the south beach, perfect for parking your boat. Additionally, there's a dedicated parking spot in the community compound for your RV or trailer. Victoria Place offers an array of impressive amenities, including an inground saltwater swimming pool, a pickleball/tennis court, a Clubhouse, and two beautiful sand beaches with docking areas and a dog beach. Conveniently located, you're just 4 minutes south of the village of Bobcaygeon, 25 minutes to Lindsay, and 1.5 hours to the GTA. The home features several special enhancements: *A central vacuum system, Beautiful Oak hardwood flooring in Living and Dining Room, central A/C system for the upper floor with a two-year-new unit, In-ground lawn sprinklers, a wooden storage shed, extensive crown moldings on both floors*. A new flat room membrane was installed two years ago above the garage, a space that could easily be transformed into a beautiful deck with partial lake views. For qualified buyers, a pre-sale home inspection report is available. Please note that there is a mandatory common ground maintenance fee of $780 per year for 2025 and an optional water irrigation fee of $160 per year. You will also be a part owner of the Woodlands Association, where you can enjoy the trails. (id:59743)
Royal LePage Frank Real Estate
18 Gilbert Crescent
Prince Edward County, Ontario
Discover this beautifully maintained 6-year-old 2+2+Den bungalow, ideally situated in the Wellington-on-the-Lake adult lifestyle community. Thoughtfully designed and extensively upgraded, this home offers a bright and functional layout perfect for modern living. The inviting foyer with den to the left and hallway leading to a stunning kitchen featuring quartz countertops, high-end stainless steel appliances, a spacious centre island, pot drawers, and a walk-in pantry. The kitchen flows seamlessly into the dining area with double French doors leading to a deck that spans the width of the house with a gas line for a BBQ, ideal for entertaining or private outdoor enjoyment. Two windows enhance a sun-filled living room bringing in an abundance of natural light. Continuing on the main floor is the generous primary suite featuring a three-piece ensuite with quartz countertop vanity and a large walk-in closet. An additional large bedroom shares a well-appointed three-piece bathroom with a spa bath and a quartz vanity. The large fully finished basement offers two additional generous bedrooms, a kitchen, three-piece bathroom and a beverage centre providing excellent living space for extended family visits. This is a truly move-in-ready home with exceptional upgrades. (id:59743)
Exit Realty Group
2 - 88 Mary Street W
Kawartha Lakes, Ontario
Discover contemporary living in this brand new, sleekly renovated lower unit at 88 Mary Street. Unit #2 offers a spacious layout with 2 bedrooms plus a den and 1 full bathrooms, perfect for professionals, a small family, or anyone seeking extra space. This is a fantastic opportunity to live in a beautifully revitalized building where modern finishes and affordability come together. Enjoy brand new fixtures, flooring, and a fresh, clean aesthetic throughout. The location is ideal for convenience, situated directly on a public transit route and just minutes away from the Lindsay Recreation Complex and all the amenities of downtown Lindsay. Experience the best of town living with easy access to everything you need. (id:59743)
Royale Town And Country Realty Inc.
4 - 88 Mary Street W
Kawartha Lakes, Ontario
Discover contemporary living in this brand new, sleekly renovated lower unit at 88 Mary Street. Unit #4 offers a spacious layout with 2 bedrooms plus a den and 2 full bathrooms, perfect for professionals, a small family, or anyone seeking extra space. This is a fantastic opportunity to live in a beautifully revitalized building where modern finishes and affordability come together. Enjoy brand new fixtures, flooring, and a fresh, clean aesthetic throughout. The location is ideal for convenience, situated directly on a public transit route and just minutes away from the Lindsay Recreation Complex and all the amenities of downtown Lindsay. Experience the best of town living with easy access to everything you need. (id:59743)
Royale Town And Country Realty Inc.
5 - 88 Mary Street W
Kawartha Lakes, Ontario
Discover contemporary living in this brand new, sleekly renovated upper unit at 88 Mary Street. Unit #5 offers a spacious layout with 2 bedrooms plus a den and 2 full bathrooms, perfect for professionals, a small family, or anyone seeking extra space. This is a fantastic opportunity to live in a beautifully revitalized building where modern finishes and affordability come together. Enjoy brand new fixtures, flooring, and a fresh, clean aesthetic throughout. The location is ideal for convenience, situated directly on a public transit route and just minutes away from the Lindsay Recreation Complex and all the amenities of downtown Lindsay. Experience the best of town living with easy access to everything you need. (id:59743)
Royale Town And Country Realty Inc.
1 - 88 Mary Street W
Kawartha Lakes, Ontario
Discover contemporary living in this brand new, sleekly renovated upper unit at 88 Mary Street. Unit #1 offers a spacious layout with 2 bedrooms plus a den and 2 full bathrooms, perfect for professionals, a small family, or anyone seeking extra space. This is a fantastic opportunity to live in a beautifully revitalized building where modern finishes and affordability come together. Enjoy brand new fixtures, flooring, and a fresh, clean aesthetic throughout. The location is ideal for convenience, situated directly on a public transit route and just minutes away from the Lindsay Recreation Complex and all the amenities of downtown Lindsay. Experience the best of town living with easy access to everything you need. (id:59743)
Royale Town And Country Realty Inc.
3 - 88 Mary Street W
Kawartha Lakes, Ontario
Discover contemporary living in this brand new, sleekly renovated upper unit at 88 Mary Street. Unit #3 offers a spacious layout with 2 bedrooms plus a den and 2 full bathrooms, perfect for professionals, a small family, or anyone seeking extra space. This is a fantastic opportunity to live in a beautifully revitalized building where modern finishes and affordability come together. Enjoy brand new fixtures, flooring, and a fresh, clean aesthetic throughout. The location is ideal for convenience, situated directly on a public transit route and just minutes away from the Lindsay Recreation Complex and all the amenities of downtown Lindsay. Experience the best of town living with easy access to everything you need. (id:59743)
Royale Town And Country Realty Inc.
1464 Hwy 7a
Kawartha Lakes, Ontario
In the heart of Bethany, a peaceful village near Peterborough and a historic neighbourhood featuring a picturesque home built in approximately 1847. This charming residence boasts an extra deep lot of 165 feet with lush gardens and large detached insulated workshop/garage, ideal for hobbies, artists and musicians. Plenty of parking. Warmth inside your well cared for home from the original pine and Oak floors to the updated electrical panel 2024 and plumbing. Large main floor bathroom with laundry and updated windows add to the sparkling brightness 350 ft. unspoiled basement to finish and add to your living space. Enjoy walking to local shops Caf, restaurants, surrounded by a diverse and eclectic community. The location offers high visibility, making it suitable for a home-based business. Homes from this area are admired for their superior, craftsmanship and heavy wood materials, a hallmark of traditional construction. (id:59743)
Mcconkey Real Estate Corporation
00 Dunlay Road S
Trent Hills, Ontario
Welcome to Dunley Road, a rare opportunity to own a Six Acre waterfront lot in the heart of Trent Hills. This exceptional property offers breathtaking year-round views of the Barry Lake creating the perfect canvas for your dream home. There are fish in the lake. (Bass, perch, sunfish), and the lake freezes enough for skating and ice fishing. Imagine waking up to serene water vistas and spending your days kayaking, paddleboarding, or swimming right from your new home design. Whether you're seeking a peaceful getaway or planning to build your forever home, this six acre lot provides the ideal setting to bring your plans to life. Don't miss the chance to secure your own slice of nature paradise with waterfront, a tranquil country haven just waiting for your personal designs. Minutes to Campbellford Hospital and all amenities a short drive. (id:59743)
Mcconkey Real Estate Corporation
101 Sama Park Road
Havelock-Belmont-Methuen, Ontario
|Sama Park| At the end of Sama Park Road sits this very well maintained and loved four bedroom, one bath bungalow with attached single garage, a beautiful yard with gazebo and garden shed/workshop. The bright inside has front and back entrance spaces, four bedrooms, one bath, and open concept kitchen/dining/living. The living spaces set to the back of the home, which gives a country living feel with its views of the trees and yard. The outside is aluminum and vinyl siding, metal roof, and updated windows. Heat is provided by a propane forced-air furnace, and cooling provided by a wall AC unit. Sama Park is known for its large lots, quiet area, and is conveniently located just off Highway 7 between Havelock and Marmora. There are several public boat launches within 10 minutes, and a restaurant at the South edge of the park. Peterborough and Bellevillle are only 40 minutes away, and less than 20 minutes away is Campbellford with extra amenities such as hospital, movie theatre, cheese factory, and Ferris Park (with the must-see Ranney Gorge Suspension Bridge). Fees are $699.64 per month which includes Lease, Water, and Taxes. (id:59743)
RE/MAX Hallmark Eastern Realty
6864 Highway 62
Belleville, Ontario
Timeless country beauty on one of the most recognized rural properties along Highway 62. Set on just over half an acre, this classic stone and cedar shake home combines space, character, and long-term opportunity. With 2,581 square feet above grade, the home features four spacious bedrooms, three bathrooms, and bright, well-designed principal rooms throughout.The main floor includes a generous living room with soaring ceilings and bay window overlooking the landscaped front gardens, an open kitchen, dining area, and breakfast nook with patio walkout, and a cozy family room with gas fireplace. Off the family room is a three-season sunroom and a utility room with cedar-lined closet, once home to a sauna. The attached double car garage leads to a large mudroom/laundry area and a convenient powder room perfect for busy households or guests.Upstairs, the oversized primary suite features a walk-in closet, second double closet, and a three-piece ensuite with tiled walk-in shower. Three additional bedrooms and a four-piece main bath complete the upper level including one bedroom with a hidden closet tucked behind a built-in bookcase.The partially finished basement adds another 1,251 square feet, including a large recreation room, utility room, workshop, and mechanical area, all with extra height, ideal for storage, hobbies, a gym, or future living space.The home has been thoughtfully updated with a newer roof, furnace, air conditioning system, main bathroom, and main floor windows. Serviced by a high producing drilled well and septic system, with the potential to connect to municipal water (buyer to verify). Zoned Development Control (DC), the property is part of Bellevilles long-term plan for Highway Commercial zoning, offering flexibility for future use (subject to approvals). Whether you enjoy it as a private home or explore its commercial potential down the road, this is a rare opportunity to invest in a property that offers both lifestyle and long-term upside! (id:59743)
Royal LePage Proalliance Realty
17 Meyers Street
Quinte West, Ontario
Beautifully Upgraded Property in a Quiet, Private Setting. This extensively upgraded home features a central HVAC system with dual-zone smart control, ensuring personalized comfort throughout. The modern stand-up shower is finished with elegant ceramic tile, and the property includes a Toronto Special Edition hot tub - perfect for relaxing in your peaceful, tree-lined backyard that offers excellent privacy thanks to mature trees and full fencing. Located just a 5-minute walk to downtown Trenton and a 5-minute drive to CFB Trenton, this home offers exceptional convenience. It's also close to Highway 401 and all local amenities, making it ideal for commuters and families alike. Additional features include a tankless water heater for endless hot water, heat pump for year round comfort, energy-efficient systems, and access to a nearby boat launch and waterfront. The neighborhood is very quiet and family-friendly, offering the perfect blend of comfort, privacy, and location. (id:59743)
Exit Realty Group
162 Dundas Street E
Belleville, Ontario
Excellent Opportunity for First-Time Buyers & Investors! Spacious 2,323 sq. ft. detached corner-lot home featuring 5 bedrooms, 2 bathrooms, formal living/dining rooms, and a large kitchen. Some recent updates include flooring, baseboards, pot lights, and a refreshed kitchen. Home requires some updating, offering great potential to customize and add value. Zoning permits the possibility of a double duplex building, ideal for multi-family living or rental income. Additional features include a terrace above the garage and a bus stop directly in front, providing added convenience. Located close to Loyalist College, waterfront trails, Belleville General Hospital, schools, shops, and more. Don't miss this value-packed property in a prime location! (id:59743)
Royal LePage Our Neighbourhood Realty
39 Chadwin Drive
Kawartha Lakes, Ontario
Welcome to 39 Chadwin Drive - a beautifully maintained 2-bedroom, 2 full bathroom townhome located in one of the area's most desirable neighbourhoods. This charming home features a bright open-concept layout, including a spacious kitchen with a sit-up breakfast bar, main floor laundry & direct access to the attached single-car garage. Enjoy seamless indoor-outdoor living with a walkout from the living room to a private deck and fully fenced backyard - perfect for relaxing or entertaining. The principal bedroom offers a semi-ensuite bath for added convenience. The fully finished basement adds impressive living space, complete with a sprawling family room and an additional 4-piece bathroom. Ideally situated just steps from shopping, the hospital, and all amenities - this is a turnkey opportunity you won't want to miss. (id:59743)
Affinity Group Pinnacle Realty Ltd.
2 - 8 Elgin Street E
Cobourg, Ontario
Established Water Filtration Business for Sale, Turnkey Opportunity! This water filtration business has been serving residential and commercial clients for years! Years of success in the water treatment industry, with a loyal customer base and strong market presence. A highly Profitable business consistently generates seven-figure revenue, making it a turn-key operation for the next owner. This business offers a full range of water treatment solutions, including: Residential & Commercial Water Filtration, Installation and maintenance of filtration systems, Well Services: Complete well inspections, flow rates, and upgrades. Equipment & Supplies: A fully stocked inventory of water filtration systems, parts, and supplies. In-store self-fill water station for customer's convenience. Known for exceptional customer service and high-quality products, this business enjoys a steady stream of repeat clients and referrals. The current owner is looking to retire and is seeking a buyer to take over this thriving operation. With a loyal customer base, established supplier relationships, and years of goodwill in the market, this is an ideal opportunity for someone looking to step into a profitable business without the headaches of starting from scratch. This is a seven-figure business with tremendous growth potential. Whether you are an experienced entrepreneur or someone new to the industry, this business offers stability, revenue, and an excellent foundation for future expansion. The water filtration industry continues to grow as more and more consumers prioritize clean, safe water. Now is the perfect time to step into a profitable, well-established business with a bright future. Please book an appointment. Do not disturb employees. The listing agent must be present during showings, as per the seller's request. (id:59743)
Royal LePage Our Neighbourhood Realty
11 Fairbanks Street
Oshawa, Ontario
.Nine-unit building featuring all 2-bedroom suites, with three units per floor. Ample parking available. Prime central location close to transit. A fantastic investment opportunity. (id:59743)
RE/MAX Hallmark First Group Realty Ltd.
7 Virtue Court
Clarington, Ontario
Nestled in the desirable executive neighbourhood of Enniskillen, this all brick bungalow offers the perfect blend of space, comfort, and function on an approx 1-acre lot. With approx 2,000 sq ft of main living space, plus, a fully finished basement, this property is ideal for families seeking both everyday convenience and room to grow. The home welcomes you with an interlock driveway leading to a spacious 2.5 car garage. Step into the large front foyer featuring hardwood flooring, a built-in bench, and a double closet, designed for both style and practicality. A convenient entrance from the garage leads into a generously sized mudroom/laundry rm, complete with its own double closet, making organization effortless. The main floor showcases a bright and airy great room with soaring cathedral ceilings, rich hardwood flooring, and large windows adorned with California shutters. This open-concept space seamlessly flows into the kitchen, which is equipped with a breakfast bar, stainless steel appliances, ample cabinetry including a pantry closet, and pot lighting, ideal for everyday living and entertaining. The kitchen is open to the dining area with a walk-out to the deck. Three great-sized bdrms are located on the main floor, including a spacious primary suite featuring a 5-pc ensuite bath and three double closets, offering abundant storage. Downstairs, the fully finished basement expands your living area significantly. It includes a massive fourth bedroom, a 3-pc bath, a large games rm, and a cozy rec rm with gas fireplace and oversized windows that let in plenty of natural light. A separate entrance from the garage to the basement provides added flexibility. Step outside to a private backyard surrounded by mature trees. Enjoy quiet evenings or summer gatherings on the deck, and take advantage of the added utility of a garden shed for extra storage. This home is a rare opportunity that offers space and functionality, all set in a desired community. (id:59743)
Real Broker Ontario Ltd.
26 Lander Crescent
Clarington, Ontario
Spotless and Stylish Very Private End-Unit Townhome, Almost 1500 Sq Ft above grade + Finished Basement ! Very Bright and features Extra Windows in Bathrooms and Dining Room ( Like a Semi-Detached ) At Liberty Crossing Notables Include, Attractive Landscaping ! Private Side Yard,Front and Back yards. Full Walk-Out Finished Lower Level. ***Direct Access to the Garage ! 3 Car Total Parking. Hardwood Flooring, Gas Fireplace, Huge Kitchen with BackSplash and Loads of Counter Top Space (Think Family Buffets) Over Looks the Dining Area With Lots Of Natural Light! Convenient *** 2nd Floor Laundry ! Large Primary Bedroom With Glass Door Shower 3pce En-Suite And Huge Walk-In Closet for 2 !! Walk to Shoppers/Pharmacy, Bank/Atm, Freshco , Schools/See Virtual Tour For Floorplans. This Light and Bright Home is waiting for YOU, Don't Miss seeing it today ! (id:59743)
RE/MAX Rouge River Realty Ltd.
37 Bradley Boulevard
Clarington, Ontario
Perfect for Multi-Generational Living! Welcome to this thoughtfully designed, move-in-ready home in Mitchell Corners, offering space, style, and versatility for every stage of life. Main House Features: Step into the stunning updated kitchen, complete with quartz countertops and backsplash, dovetailed drawers & soft-close cabinets, pot drawers, and a massive centre island with breakfast bar. A built-in beverage centre and microwave make entertaining effortless. The kitchen is a chefs dream, featuring a 48" 6-burner KitchenAid gas stove, a gorgeous hood fan, and a sleek 42" flush-mount KitchenAid fridge.The bright main floor office is ideal for those working from home, while the open concept family and dining rooms provide the perfect space to gather and unwind after a long day. Retreat to the luxurious primary bedroom, where you'll find a spa-like ensuite with a large shower and a relaxing soaker tub. An additional bonus room off the primary bedroom offers flexibility to be used as a nursery, gym, dressing room, or private retreat. 3 additional bedrooms complete the main house. Additional Living Spaces: The basement suite offers its own separate double-door entrance, quartz counters with a breakfast bar, a spacious bedroom, and an office or den that could easily serve as a second bedroom. Upstairs, the loft apartment features a comfortable one-bedroom layout with a three-piece bathroom perfect for guests, extended family, etc. Outdoor Oasis: The expansive yard is designed for entertaining, complete with an above-ground pool surrounded by a durable composite deck. Theres plenty of space left over for kids, pets, or outdoor gatherings. It's an entertainers dream! Don't miss the opportunity to make this multi-generational dream home yours! The property is eligible for up to (2) ADUs on the lot, one in an accessory building and one within the principal dwelling (id:59743)
Coldwell Banker 2m Realty
18 - 623 King Avenue E
Clarington, Ontario
Are you looking for an affordable place to live? Welcome to this well-maintained 4-season mobile home (1987 Glendale 8x40) located in the heart of Newcastle Village, nestled on a private leased lot. This cozy 2-bedroom home offers year-round comfort and convenience, perfect for downsizers, first-time buyers, or anyone looking for an affordable and relaxed lifestyle. Enjoy a spacious and private lot surrounded by mature trees, ideal for outdoor entertaining or simply unwinding in your hot tub after a long day. The open-concept layout features a bright living area, a functional kitchen, and two comfortably sized bedrooms. Located just minutes from shopping, restaurants, parks, and the waterfront, with easy access to Hwy 401 everything you need is right at your doorstep. Affordable, move-in ready, and located in a desirable area, this home is a must-see! Land Lease $710.00/month, includes septic pump out, snow and garbage removal, and water. (id:59743)
Royal LePage Our Neighbourhood Realty
3725 Concession 1 Road
Clarington, Ontario
29.34 Acres located just south of Highway 401 and just north of Lake Ontario. It has frontage on Conc. Rd. #1 and Riley Rd. The land is a clay loam in texture and has approximately 26 acres workable, which has some tile drainage. The property does contain a 3 bedroom bungalow which needs some TLC. There is a second driveway assess to steel driving shed and small out building, both would be ideal for storage. Location is prime; 15 mins to 407, minutes to Hwy #115, 5 mins. to 401, 15 mins to new go train station, minutes to waterfront & marina for waterfront lovers. (id:59743)
Royal LePage Frank Real Estate
40 Mayne Lane
Prince Edward County, Ontario
Home/cottage on desirable West Lake with breathtaking sunset views overlooking the Sand Dunes of Sandbanks Provincial Park. This solid brick 2+1-bedroom bungalow with a finished basement is just waiting for your personal touches. Swim, boat, wakeboard, and fish all from your very own beachfront. Enjoy walking, biking, and cross-country ski trails nearby. The sunroom beckons you to curl up and unwind with a book or enjoy a game night with family and friends. Take in the sights and sounds of nature and all the beauty that surrounds you on the lake as boaters go by. With close proximity to PECs favorite destination spots, you're never far from top-tier cuisine and lovely local shops. If you're looking to invest in a larger slice of paradise, please visit the neighboring property at 1818 County Road 12. Only two hours from Toronto." (id:59743)
Royal LePage Proalliance Realty
Royal LePage Signature Realty
94 Coleman Lane
Scugog, Ontario
Where Luxury Meets Lake Life at Your One-Of-a-Kind Custom Built 5 Year Old Waterfront Home with Mesmerizing Views of the Lake for Miles. Come Fall In Love W/ This Gorgeous 3-Bdrm Home W/ Fully Finished Walk Out Bsmt To Breathtaking Incredible View To The Lake. This Inviting 3 Bed, 2 Bath Home Offers the Perfect Blend of Lakeside Charm and Modern Comfort for You to Enjoy. Indulge with Cathedral Vaulted Ceilings, Open Rise Staircase & Amazing Floor To Ceiling Windows & an Impressive Panoramic View Overlooking Lake Scugog On Sought After Sandy Shoreline. Spacious Kitchen with Quartz countertops. The Open-Concept Bright, Light & Airy Main Floor Seamlessly Transitions to Patio Doors That Lead to A W/Out To an Entertainers sized Deck, Ideal for Family Gatherings or Peaceful Evenings by the Water with an Exceptional View Of The Lake & Breathtaking Sunsets With its priceless western exposure. The Walkout Lower Level Offers a Bdrm and Full Bath. Cozy Up By The Fireplace in Style in Your Rec Areas, All with Patio Access. Time For You To Prioritize A Balanced Lifestyle & Focus On Making Your Dreams Come True. Imagine All The Fun Activities You Can Enjoy From Your Own Waterfront Property Incl: Boating, Snowmobiling & Fishing Right From Your Dock & Explore the Trent Severn Waterway System. Attractive landscaping armour stone & a private dock for your enjoyment on the water. Great Home For Someone Who Wants To Enjoy The Lake Life & Stay Close To Toronto Along A Quiet No-Exit Private Rd. If You're Looking To Retire, Work From Home Or Relax & Enjoy Life On The Water W/ Spectacular Rises & Sunsets. Just Imagine Your New Lifestyle In Your Waterfront Home On Lake Scugog. (id:59743)
RE/MAX Jazz Inc.
2 Campbell Street
Whitby, Ontario
An Incredible Opportunity To Own A Well-Established Business In The Heart Of Brooklin! Cupcake Junkie Bakery & Caf Is A Beloved Local Bakery With A Strong Brand, Loyal Customer Base, And Endless Potential For Growth, The Business Operates In A Prime, High-Traffic Location Surrounded By Thriving Shops, Restaurants, And Community Activity, Making It A go-To Destination For Both Locals And Visitors. The Sale Includes Approximately $125000 In Equipment, Professionally Designed To Support Large-Scale Production, As Well As The Proprietary Recipes That Have Built The Cafe's Outstanding Reputation. With A Warm And Inviting Atmosphere, This Turn-Key Business Allows A New Owner To Step Right In And Continue Operations Seamlessly, While Also Offering Room To Expand The Menu And ETC. The Existing Lease Will Be Assumed, Providing Stability In A Central Location with Excellent Exposure And Foot Traffic. Brooklin Continues To Grow As One Of Durham Region's Most Desirable Communities, Adding Even Greater Value To This Opportunity. Whether You Are An Experienced Operator In The Food Industry Or An Entrepreneur Looking For A Rewarding New Venture, Cupcake Junkie Bakery & Caf Presents The Chance To Combine Passion With Profit. Don't Miss This Rare Offering To Own A Bakery Business In One Of Ontario's Most Charming And Fast-Growing Towns. (id:59743)
Royal LePage Frank Real Estate
39 King Street W
Cobourg, Ontario
Fantastic new price! A 6% Cap Rate on this Excellent condition Freehold, Mixed-Use Commercial/Residential 3FL Apt. Bldg. Prime Downtown Location 100 km to Toronto. TURNKEY INCOME. Commercial Unit Main Floor LEASED for 3 YR Term + 3 long-term Tenanted Residential Income Apts. Mn Fl was owner-operated Salon for 22 Years. Currently a vibrant Retail Clothing & Specialty items Tenant. Buy it & enjoy the benefits of monthly cash flow & solid income with no updates needed. Historic Character & Well-Updated Building. 3 Res Apts. Tenanted on 2nd & 3rd FL w/Sep. Front Door entrance. Overlooks boutique tourist & shopping district. Main Floor Commercial has Beautiful big Storefront Display Windows Treatment room, formerly had hair stations (plumbing was capped for new retail Tenant but remains Roughed in) plus a large merch & reception area. 4 Entrances. Basement & Main Floor both have Walkouts to 3 parking spots in back. Great for Shipping/receiving. Public Parking behind, Steps to the Marina, Yacht Club, Beach, Park, Esplanade & Boardwalk. Adjacent to gorgeous Victoria Hall, Art Gallery & Concert Hall. Large Banner signage area in front & back. Plenty of natural light, high ceilings, laminate & tile flooring. Basement is now a Print Shop for Tenant & includes an office, laundry hookups, 2pce Bath, Storage. Invest for Success in coveted Prime location near Victoria Hall. VIA 1Blk ~ 100km to Toronto **EXTRAS** Newer membrane roof, 3 Parking Spots. Potential for back patio. Plans available. Brick building w/ character in great condition. Tenant leases for review with offer in place. Ask for Income & Expenses worksheet. (id:59743)
Century 21 All-Pro Realty (1993) Ltd.
84 Goldsboro Road
Toronto, Ontario
Beautiful 3 Bedroom 2 Bath Semi-Detached, Brick, Backsplit Home on a Premium Corner Lot offering a fully-fenced yard, Garage PLUS a side entrance door down to LL Unit providing multi-family living options or potential for income to offset the mortgage! Upstairs features a Large, bright Open-Concept Living space. Gleaming Hardwood Floors, newly installed Modern Kitchen + SS appliances. Newly installed windows & doors. Lots of natural light & storage space & room for the entire family in this solidly built c. 1964 brick home. Well-updated home. Relax in a nice neighbourhood on your welcoming front deck. Backyard perfect for entertaining, just awaits your landscaping & gardening skills! Bedrooms /4Pce Bath nicely tucked in back a few stairs up from the main living space. Bonus side entrance beside Kitchen leads privately down to the self-contained LL In-law Unit w/ Kitchenette, 3Pce Bath, Family Room, Bedroom. Lots of additional Storage in LL. Plenty of Parking in paved driveway or in the Newer Garage. (Could easily convert downstairs to legal rental Apt.) Excellent, quiet area close to Universities, Colleges, Elementary Schools. On bus routes. Walk to shopping & dining. Popular Humber Summit Location. Walk to Gracedale Public School, Humber Summit Middle School, & St. Roch Catholic School. Close to Hwy 407/401/400 and on Public Transit line. LRT to be completed. Nearby Hospital, York University, Grocery Stores, Shops, Restaurants. A fantastic property ownership opportunity. Vacant & Move-In Ready! Fast closing available. (id:59743)
Century 21 All-Pro Realty (1993) Ltd.
723 Carlisle Street
Cobourg, Ontario
In the heart of Cobourg, this beautifully renovated 2-storey brick home offers 4 bedrooms, 4 bathrooms, and a backyard retreat complete with a swimming pool- perfect for families seeking comfort, space, and connection in a desirable location! With striking curb appeal, arched windows, the home creates a warm, move-in ready, first impression. Inside, the main floor unfolds with light-coloured luxury vinyl plank flooring throughout the traditional floor plan which offers a formal living room and dining room combination, a custom eat-in kitchen with quartz countertops & seamless backsplash as well as a walk-out to the composite decking and landscaped backyard with an in-ground pool. Appreciate a 2pc. powder room, additional family room, main floor laundry & inside access to the 2-car garage. With nothing left to, your family will benefit from fresh paint, updated baseboard, trim, doors, new flooring, updated bathrooms, staircase, railings & so much more. Upstairs, four generous bedrooms and 2 bathrooms include a private primary suite with 3pc. ensuite bath & walk-in closet, all connected by a classic staircase. Downstairs, the finished basement extends your living space with a second family room with gas fireplace in addition to a 2pc. bath, second recreation rooms which could be a 5th bedroom and ample storage. The backyard is your own private escape, complete with an in-ground pool and space to entertain or unwind in peace. Just minutes from downtown Cobourg, the waterfront, and local amenities, this timeless home brings together character, functionality, and a location that makes every day feel just right. (id:59743)
RE/MAX Hallmark First Group Realty Ltd.
145 Hialeah Crescent
Whitby, Ontario
Welcome To 145 Hialeah Crescent A Solid Brick Bungalow Offering Incredible Versatility And Space For Growing Or Multi-Generational Families! This Well-Maintained Home Features 3 Spacious Bedrooms On The Main Floor, Along With A Bright Eat-In Kitchen That Walks Out To A Deck Overlooking Beautifully Landscaped Gardens. The Kitchen Boasts Ample Cabinetry And Storage, Perfect For Everyday Living And Entertaining.Downstairs, The Fully Finished Basement Includes 2 Additional Bedrooms, An Office, A Second Walkout With A Covered Porch, And Income Or In-Law Suite Potential. The Separate Entrance Adds Flexibility For Rental Or Extended Family Use.Additional Features Include A Welcoming Front Vestibule, An Oversized 2-Car Garage, And A Large Driveway With Parking For Up To 6 Vehicles. Located On A Quiet Crescent, This Home Offers The Perfect Blend Of Functionality, Space, And Income Potential. (id:59743)
RE/MAX Impact Realty
83 Athabaska Drive
Belleville, Ontario
Welcome to low maintenance living! This fabulous detached courtyard style two bedroom, two bathroom bungalow is currently under construction in the Riverstone community conveniently located just north of the 401 in Belleville, minutes from the Quinte Wellness centre and Quinte Mall. This home offers an open-concept layout that's ideal for relaxing or entertaining. Gather in the spacious living/dining room overlooking the private courtyard or enjoy creating in the cozy kitchen. The primary suite features a walk-in closet and an easy to clean en-suite bathroom. A second bedroom, full bathroom and main floor laundry add to the home's thoughtful layout. The bright unfinished basement provides endless potential. Outside, enjoy summer evenings in the private courtyard, and take advantage of the attached garage that enters directly from the private rear lane-way. Don't miss the opportunity to call this beautiful bungalow your forever home. (id:59743)
Royal LePage Proalliance Realty
2386 Hircock Road
Hamilton Township, Ontario
Nestled on just over 2 acres of mature forest, this custom-built 2021 bungalow offers 4 bedrooms, 3 bathrooms, and ~2,800 sq ft of finished living space. The main floor features an open concept kitchen and dining area with 9' ceilings, a 10' x 5' quartz island, custom cabinetry by Ell-Rod, and a walkout to a large wrap-around deck with scenic views. The great room is anchored by a floor-to-ceiling double-sided electric fireplace into the dining space, finished with premium vinyl floors, and includes a main-floor bedroom with ensuite. The walkout basement adds a spacious master suite with walk-in closet and ensuite, two additional bedrooms, a full bathroom, and an open area ideal for an office, library, living room, or media space. Outside, the stone and brick exterior, slate stone entryways, and solid wood posts complement a large finished garage for 2+ cars with driveway parking for 4-6 more. Just off Baltimore Rd, the home is minutes to the 401, Downtown Cobourg, and Baltimore Public School, offering the peace and privacy of a country setting with all the convenience of town close at hand! (id:59743)
Keller Williams Energy Real Estate
657 Thunderbridge Road
Kawartha Lakes, Ontario
Longing for a cottage getaway but not ready for the cost or upkeep? Welcome to Cedar Valley Resort on the Scugog River, your perfect seasonal retreat! Escape the hustle and bustle in this 2020 Northlander Suburban featuring 2 Bedrooms, 1 Bath and a bright open concept living and dining area. A walk out deck, ideal for relaxing under the gazebo, barbequing or outdoor dinners. Cedar Valley Resort is Canadian-owned and operated and offers a family-friendly atmosphere with endless fun and amenities including a saltwater pool, basketball court, playground, and sandy waterfront, live music, and exclusive events. Activities for all ages: tennis, pickleball, badminton, horseshoes and more! Love boating? Keep your boat at your private dock and venture out onto Sturgeon Lake and the Trent Severn Waterway, a boaters paradise! Enjoy peace of mind with controlled gate access and a welcoming community atmosphere. Make the most of the season, the resort is open from May to October, offering six months of relaxation, recreation, and riverside living! (id:59743)
Ball Real Estate Inc.
735 Fire Route 93
Havelock-Belmont-Methuen, Ontario
Welcome to unparalleled waterfront living on Kasshabog Lake, where sophisticated design meets natural tranquility. This custom-built, ICF-constructed home is a masterclass in modern luxury, designed for those who seek both refinement and relaxation in a private, year-round retreat. Discover a bright, open-concept main level, framed by vaulted ceilings, exposed wooden beams, and dramatic floor-to-ceiling windows with breathtaking lake views. The gourmet kitchen is complete with Quartz countertops, a breakfast bar with a built-in stovetop, and premium extra large stainless steel appliances. The dining area and inviting living room centered around a cozy gas fireplace create an elegant yet welcoming atmosphere. Five spacious bedrooms and three spa-like bathrooms, this home offers plenty of space for guests, including a private loft that can function as a home office, reading nook, or additional sleeping quarters. The fully finished walkout lower level is where this home truly shines a luxury entertainment hub designed for unforgettable gatherings. Radiant in-floor heating, A media lounge with an electric fireplace- perfect for movie nights, A dry bar with a built-in wine fridge- ideal for hosting cocktail evenings, Walkout access to a private sun deck - seamlessly blending indoor and outdoor entertaining. Outdoors, a gravel path leads to a private dock, where deep, crystal-clear waters meet stunning granite rock formations ideal for swimming, boating, and soaking in the beauty of Kasshabog Lake. A circular driveway and oversized two-car garage with 9-ft doors provide ample space for vehicles and recreational storage. This home is designed for effortless comfort, featuring a wired-in Generac generator, smart thermostat, Starlink WiFi, and a 4-zone indoor/outdoor speaker system. Whether you're hosting lively gatherings, enjoying a quiet sunset by the fire, or exploring the thousands of acres of Crown Land nearby, this property offers it all. (id:59743)
Royal LePage Frank Real Estate
767 Melville Road
Prince Edward County, Ontario
A Spacious County Escape Designed for Living, Working, and Entertaining. Tucked away on almost 2 acres in the heart of Prince Edward County, 767 Melville Rd is a beautifully updated 4+1 bed, 3 bath raised ranch bungalow offering over 3800 sqft of thoughtfully designed living space. This home is a multifunctional property, working for family, sharing space with in-laws or dreaming of launching a business from home, this flexible space is tailored for modern County living. The heart of the home is a renovated kitchen featuring quartz countertops, custom cabinetry + a built-in bar fridge, perfect for casual entertaining or meal prep with the kids. Flowing off the kitchen is a generous vaulted-ceiling dining room, flooded with natural light and ideal for holidays, dinner parties or long Sunday brunches. The fully finished lower level offers even more room to relax, with large family room featuring beadboard ceilings, wood stove, and a cozy vibe that invites you to kick back. Step outside and enjoy the separate outdoor living spaces designed for year-round enjoyment: soak in the hot tub under the stars, grow your own vegetables in the dedicated garden zone with watering stations, or host friends + family in one of several outdoor lounge areas. The property is fully landscaped with mature trees and open lawn, giving you privacy and play space in equal measure. Need a dedicated workspace? This home features a private entrance to a flexible area that's perfect for a home-based business, whether a salon, office, or creative studio, its completely separate from the main living areas for privacy and professionalism. Additional highlights include, double car garage with interior access, located on a quiet country road, minutes to Bloomfield, Wellington, Consecon, and the County's famous beaches, wineries, and farm stands. This is more than a home, its a chance to put down roots in one of Ontarios most desirable communities. Live, work, and thrive in Prince Edward County. (id:59743)
Chestnut Park Real Estate Limited
82 Darrell Drain Crescent
Asphodel-Norwood, Ontario
Meticulously maintained bungalow exudes pride of ownership. Starting with the expansive foyer with direct garage access and roomy coat closet this home is filled with natural light throughout. Bright and spacious the open concept main floor offers 2 bedrooms, 2 baths, main floor laundry and a spacious open concept kitchen/dining/living area, perfect for entertaining. The large main floor primary bedroom with 3 piece ensuite and walk-in closet can easily accommodate a king size bed. The living space is doubled with the professionally finished lower level which includes a large family room, third bedroom, office and a spa like' 3 piece bath with separate glass shower. Main floor walk-out to the deck with a convenient gas hook up for the BBQ provides extra space for summer entertaining. The fully fenced back yard provides room for the biggest of gardens or a pool. Built in 2020, the home comes with many extras including custom California window shutters, 2 gas fireplaces, a lawn sprinkler system and a GENERAC GENERATOR. Great curb appeal. A wonderful neighbourhood with amenities close by and quick access to Hwy#7 and the #115 for commuters. Move in ready. Quick closing available. (id:59743)
RE/MAX Hallmark Eastern Realty
0 Cathcart Crescent
Cavan Monaghan, Ontario
Build your dream home on the west edge of Peterborough in Cavan, just 5 minutes to HWY 115 and 10 from downtown. This idyllic country lot sit-in on just over an acre abutting a stream, and has access to natural gas. Take a drive by today and picture your next move. (id:59743)
RE/MAX Hallmark Eastern Realty
1611 - 2545 Erin Centre Boulevard
Mississauga, Ontario
Experience More Than a Home Embrace the Lifestyle! Welcome to Parkway Place III, Where Style, Comfort, and Convenience Come Together. This Stunning 1-Bedroom Condo is Perfect for First-Time Buyers, Young Professionals, and Downsizers Who Value Location and Lifestyle. Prime Location for Urban Living Nestled in the Heart of Mississauga, This Home Puts Everything at Your Fingertips: Erin Mills Town Centre, Grocery Stores, and Endless Dining Options Just Minutes Away. Walking Distance to Parks, Scenic Trails, and the Library. Within the Highly-Ranked John Fraser Secondary School District. Commuters Dream: Under 5 Minutes to Hwy 403, Quick Access to Streetsville GO, and a Transit Stop Steps Away Stylish, Move-In Ready Interiors - Enjoy a Sun-Filled Layout, Freshly Painted Walls, and Upgraded Features Throughout: Modern Kitchen With Quartz Countertops, Subway Tile Backsplash, SS Appliances, and Breakfast Bar Seating. Hardwood Floors, Upgraded Lighting and California Shutters, Spa-Inspired Bath with Glass Shower. Private Balcony with Unobstructed Skyline and CN Tower Views Your Perfect Spot for Sunrises, Sunsets, or Firewoks Nights. 1 Underground Parking Space, and Locker Included Resort-Style Amenities - Take Advantage of Premium Amenities Including: Indoor Swimming Pool, Sauna, Tennis Courts, and Gazebo, Fitness Rooms, Billiards, and Card Room, Party Room for Entertaining, 24-Hour Security for Peace of Mind. Bonus Value: This Home Comes Fully Furnished with Stylish, Functional Pieces: Leather Reclining Sofa (3 Seats, Power), Extendable Dining Table & Chairs, Bookshelf Storage Unit, Buffet Cabinet, Coffee Bar. Queen Bed with King Koil Mattress, Writing Desk, Shoe Cabinet ,and 60 Samsung TV With Cabinet. Appliances Included: SS Fridge, Stove, BI Dishwasher, Microwave, Washer/Dryer (2023) Don't Miss This Opportunity to Own a Sophisticated Condo in One of Mississauga's Most Desirable Communities! (id:59743)
Right At Home Realty
1188 Cragg Road
Scugog, Ontario
Set on a high and dry location in peaceful Greenbank, this reliable, well built 4 bedroom 2 bathroom solid home is a combination 80's practicality and Circa century charm. The heart of this home is the spacious kitchen with lots of cabinetry, a large centre island with a Jenn Air range, and plank flooring and an antique *wood stove for a touch of vintage decor. There is a large eat in area for those awesome extended family dinners. floor to ceiling windows overlook the covered back porch which is ideal for cozy seating oversight of the partially fenced back yard. The massive Dining Room has century home character with high baseboards and Bay Windows with original glass would make a great extra dining room. Another bay window in the living room for for symmetry and tin ceiling for more era charm. Main floor laundry. Heated bathroom floors on both levels and a large soaker tub upstairs. A balcony off the large Prime Bedroom overlooks the backyard and makes a great reading spot with loads of privacy. A workshop and a second *woodstove in the 80's build basement. Both basements have poured cement floors. Greenbank is a place to raise kids. Lots of playgrounds and community activities. Greenbank Public School is a wonderful little country school. Senior Public, High School, French Immersions and Gifted programs are all bused to Port Perry. With nature at your doorstep and the convenience of a super easy commute, this location offers the best of Town and Country and has become highly desirable. Minutes to quaint Port Perry with it's Boutique shops and lakeside dining and to Uxbridge with it's Craft Breweries and abundance of hiking trails. 20 minutes to Highway 407 and close to many city centres. (id:59743)
Royal LePage Frank Real Estate
